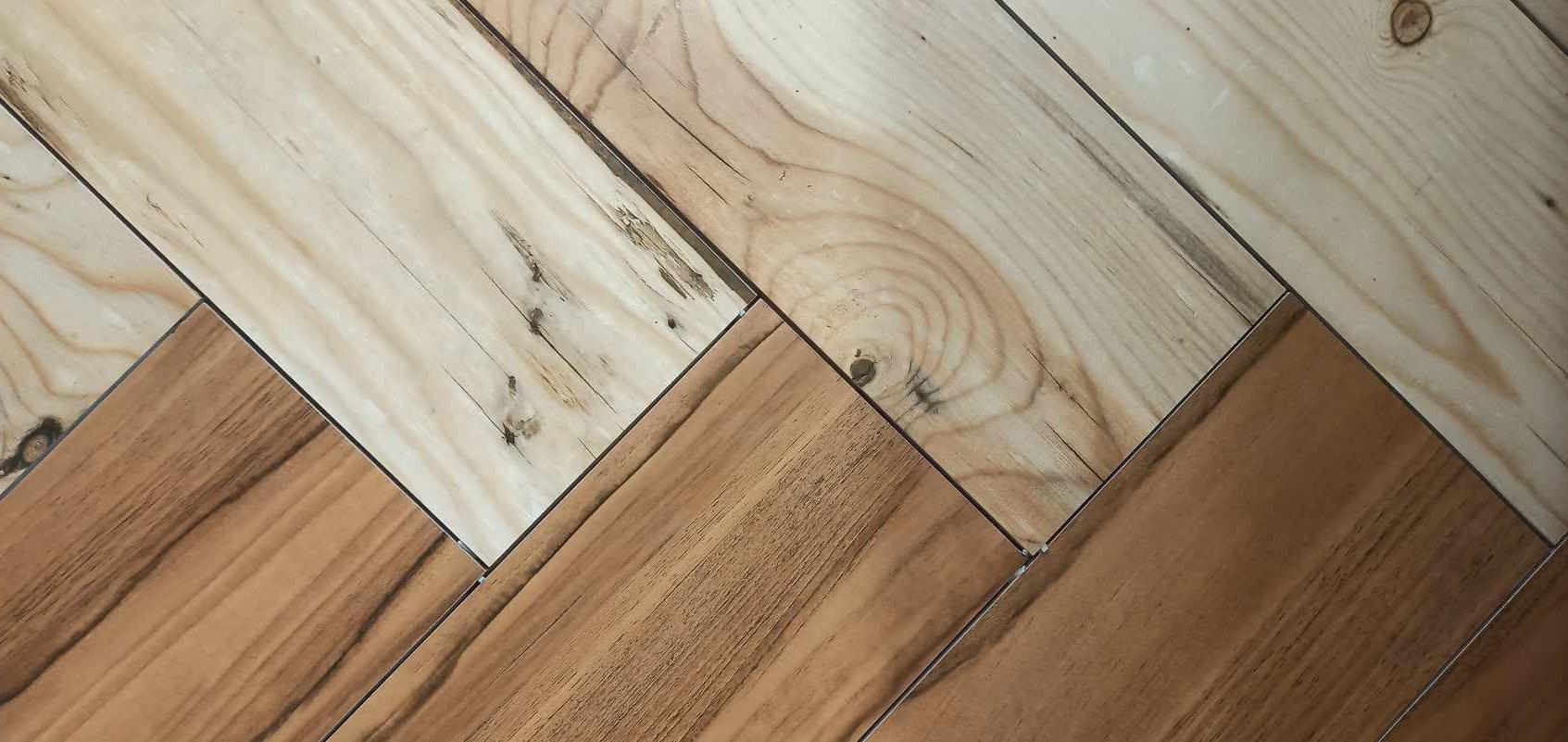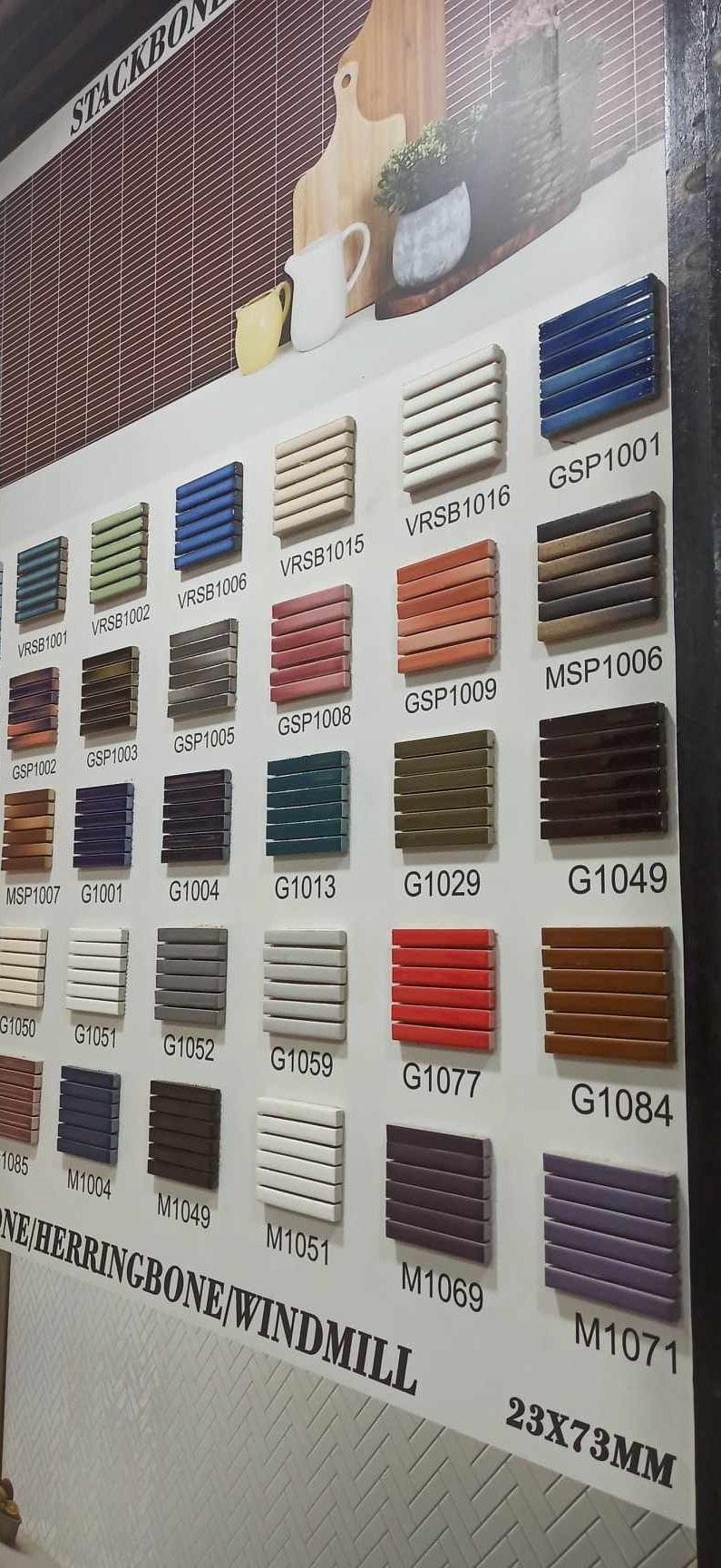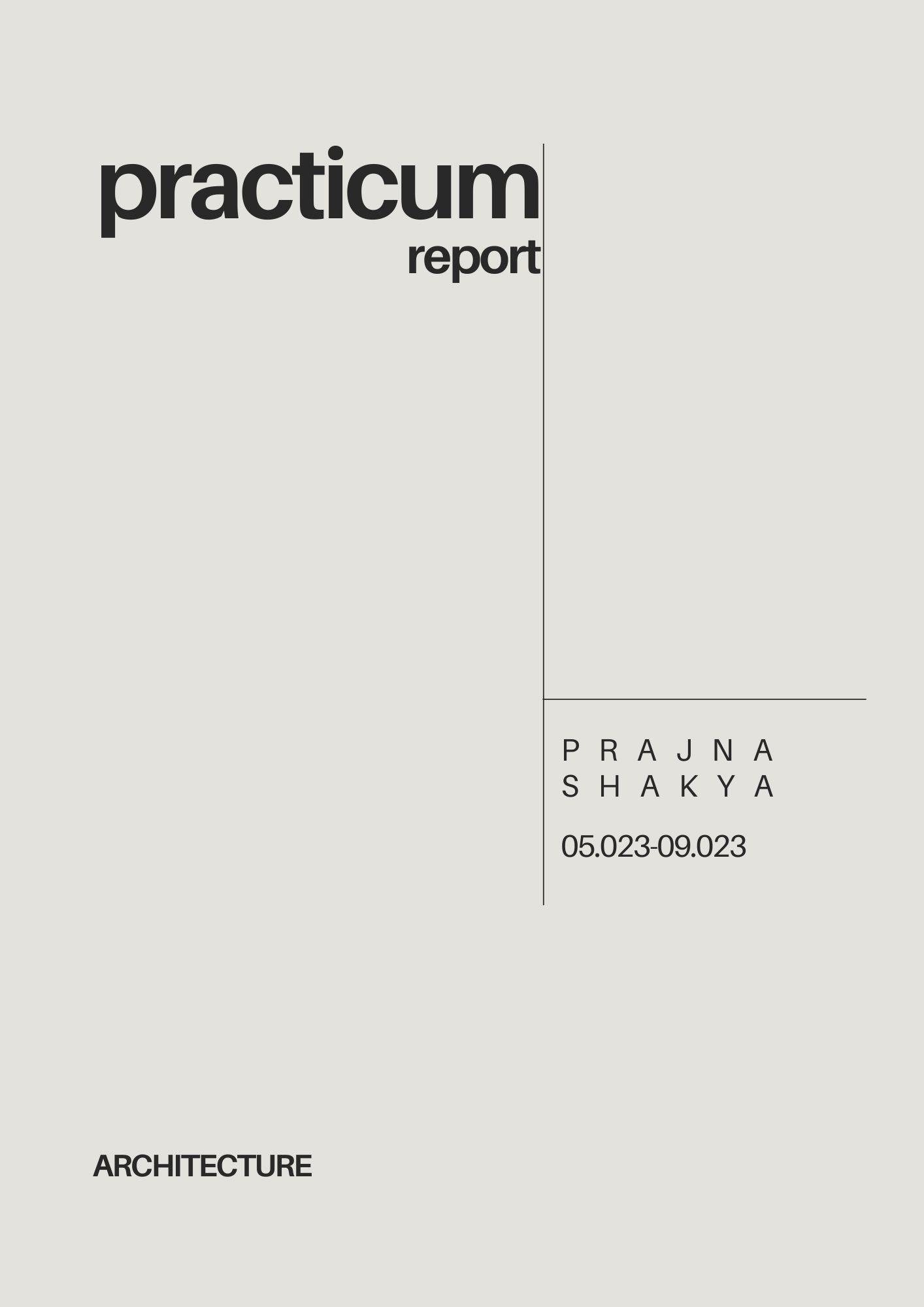

ACKNOWLEDGEMENT
One of the greatest moments of my life was the time I spent at Design Station. My time at DS improved not only my architectural journey but also my life experience. It was a wonderful chance for me to gain new insight into architecture. I count it a great privilege to have been a member of the DS team. Meeting people in and out of the office has been a great opportunity for me to socialize as both a person and an architect.
I would like to use this opportunity to express my sincere gratitude to Nabin Krishna Shrestha, the chief architect, who, despite his hectic schedule, made time for me to put forward my questions, discuss them, and receive guidance on how to learn architecture. My sincere gratitude goes out to Ar. Sweta Singh Thakuri, Ar. Sabina Khadka, Ar. Archana Kumari Sah, Ar. Anish Kumar Kushawah, and Ar. Garima Basnet for continually motivating me to give the internship my all.
I would like to express my sincere gratitude to Ar. Yam Rai (Practicum Supervisor) for assisting me achieve an insightful decision, providing feedback, and providing required counsel and direction for the entirety of my work term. I want to express my gratitude to Amit Koirala sir in particular for his warm gesture to join the family.
I would like to thank everyone who was directly or indirectly engaged in this learning process, including friends, site fabricators, seniors, juniors, and all the employees at Design Station. The practicum period has been one of the best learning experiences of my life. I see this opportunity as a significant turning point in my architectural career.
I’ll make an effort to communicate design as effectively as possible using the knowledge and abilities I’ve acquired.
ABSTRACT
This report was prepared as the final project for the practicum I undertook as a course of study for the 4th Year 1st Part of my Bachelor of Architecture degree.
The purpose of the practicum course is to give architecture students a general understanding of professional practice so they can recognise obstacles and look for methods to enhance their education. The practicum is intended to re-energize students in preparation for their final year thesis as well as to prepare us students for the realities of architecture, which can be in conflict with student life. During my practice period, I can assure you that all of these requirements were satisfied. I’m growing more self-assured, which will be beneficial to me throughout my life.
This report provides a glimpse into the daily operations at Design Station and the projects I was involved in there during my employment, including Form Development Technique Designing, Architecture Drawings, Detail Drawings, Municipal Drawings, Structural Drawings, Preparation of Bill of Quantity, Observation of Site, Measurement of Works, and other necessary details that make the designs easy to comprehend. The readership of this article should receive all the pertinent messages and facts, in my opinion.
OBJECTIVES
• To use the acquired academic knowledge to gain experience in professional responsibilities and opportunities. Boost our social and professional skills.
• To become familiar with project management, legal processes, and organizational processes.
• To understand teamwork with effective management and coordination
• To improve our communal and other professional skills
• To understand what the role of an architect involves in reality and how practice is conducted.
• To recognise and address any issues that may develop during or following the design process.
OFFICE PROFILE
• Address: Chakupat-11, Lalitpur
• Contact number: 01-5260194 9851136786
• E-mail: info@designstation.com.np
• Website: www.designstation.com.np
Architects and Engineers
1. Chief Architect- Nabin Krishna Shrestha
2. Senior Architect- Sweta Singh Thakuri
3. Senior Architect- Sabina Khadka
4. Junior Architect- Anish Kumar Kushawah
5. Junior Architect- Archana Kumari Sah
6. Junior Architect- Garima Basnet
7. Civil Engineer- Pramila Shrestha
8. Civil Engineer- Prashant Poudel




01
Gyanendra Lal Pradhan
PROJECT BRIEF
Project type: Residential
Location: Dillibazaar, Kathmandu Area: 1032.8 sq. ft
CONCEPT BRIEF
Volumetric interplay and spatial linkage is focused and emphasized during the design phase. This design thinking process is carried on by playing with the volumes, mass and void. The client’s requirement was to build a three and a half storey structure with the use of material variations. The project is still in the conceptual stage, and I was involved in the composition of the exterior volume

OPTION 2
-Stone -Wooden cladding -Light Gray -Dark grey
-Two and a half storey -Greens

OPTION 1
-Bricks -Dark gray -Light Gray -Double height balcony -Greens


02
Bakery
PROJECT BRIEF
Project type: Commercial
Location: Gongabu, Kathmandu
Area: 305.53 sq. ft
CONCEPT BRIEF
The bakery had to be made to look appealing in order to draw customers, according to the client’s request. With custom furniture, lighting, flooring, and wallpaper that add a variety of inviting new spaces and experiences, the concept uses a pretty pastel material palette.
a minimalist pastel-themed cafe with soft and soothing pastel color palette, which includes light shades of pink, blue, green, lavender, and peach, can produce a charming and calming atmosphere


To create a cozy atmosphere, soft, diffused lighting, Pastel-hued pendant lights are used to give the room a splash of color.
Minimalist, light-colored flooring such as light wood or light-colored tiles are used. Just a few carefully chosen decorations that fit the pastel theme are used with wall mounted shelves to display goods, decor and plant


03
Office
PROJECT BRIEF
Client: Design Station Pvt Ltd
Project type: Office
Location: Kupondole, Lalitpur
Area: 882 sq. ft
CONCEPT BRIEF
The office serves as the MEP office, extension of Design Station. It had to be simple yet feasible, with an executive cabin, a meeting space, a workstation, and a small pantry.

PHASE 1
Site exploring
Interior dimension measurement
Brain storming
Planning

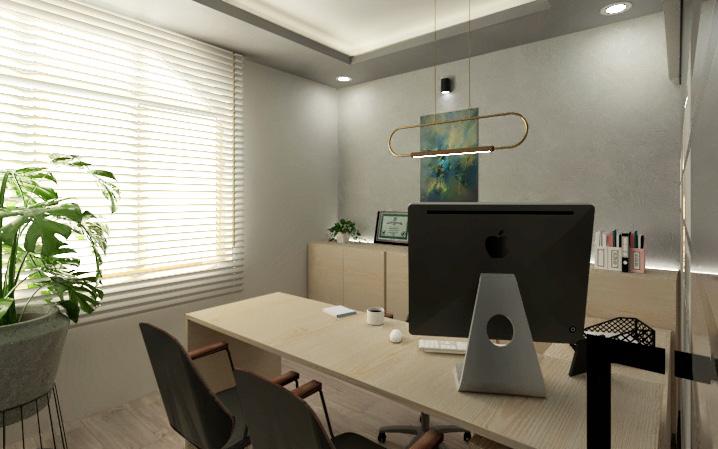
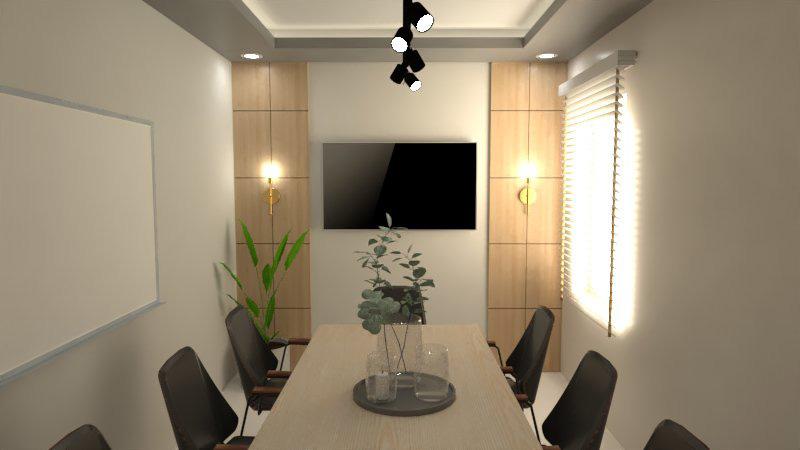

PHASE 2
Planning approval
3d visualization Render Selection of materials






PHASE 3
Making of furnitures
Fixing switches, sockets &lights
Additional partition walls
Putty & Painting
Parqueting









PHASE 4
Completion of furnitures, switches, sockets & lights





LEARNING/ACHIEVEMENTS
• The overall goal of this project was to increase my understanding of management skills in addition to information modelling and software development.
• Direct communication with fabrication companies and selection of a workable contractor and the material chosen based on price.
• Communication and supervision orientation.
• Through this small project, I was able to see the entire project cycle, from conception to completion.



04
Guest bedroom
PROJECT BRIEF
Client: Mrs Karuna Shrestha
Project type: Interior design
Location: Sorakhutte, Kathmandu
CONCEPT BRIEF
A minimal guest bedroom involving a space that is functional, comfortable, and aesthetically pleasing while keeping clutter to a minimum. With the use of a neutral color scheme, light and muted colors like white, beige, or soft gray create a calming and inviting atmosphere with soft, ambient lighting. A small desk or a comfortable chair , providing guests with a spot to work or read.



05
Bedroom
PROJECT BRIEF
Client: Dhapakhel Residence
Project type: Interior design
Location: Dhapakhel, Lalitpur
CONCEPT BRIEF
A bedroom reflects our individual style and preferences while promoting comfort and relaxation. A color palette that promotes relaxation is to be used. Soft, soothing colors like blues, grays, neutrals, or pastels are popular choices. There should be multiple lighting sources to set various moods, such as ambient lighting for general illumination, task lighting for activities like reading or working, and bedside table lamps or wall sconces for convenience.



06
Laundry room
PROJECT BRIEF
Client: Mrs Karuna Shrestha
Project type: Interior design
Location: Sorakhutte, Kathmandu
CONCEPT BRIEF
A laundry room with layout that allows for efficient workflow.Closed cabinet as a storage unit to keep laundry supplies, detergents, and cleaning products organized and within easy reach and to hide clutter. A color scheme that feels clean and fresh such as whites, pale blues, or soft grays, create a bright and airy atmosphere. Durable and easy-to-clean flooring, such as tile, vinyl, or sealed concrete. With ample lighting, both natural and artificial, make the space well-lit and functional. Ironing area with an ironing board, storage for iron and ironing accessories, and an electrical outlet.

07 Lobby
PROJECT BRIEF
Client: Mina Raj Lawat
Project type: Interior design
Location: Thimi, Kathmandu
CONCEPT BRIEF
As the focal point of the entire home, the house lobby, sometimes referred to as the entryway or foyer, is important. durable flooring materials that are also simple to maintain, including laminate, tile, or hardwood that will withstand heavy foot activity. sufficient illumination to produce a welllit and welcoming environment. A pendant lamp can provide elegance and act as a focal point. A console table with shelves or drawers is placed for holding things like keys, and other necessities. A shoe rack or shelves to organize shoes neatly. A bold wallpaper design to provide visual appeal to the walls.

08 Product designs
CONCEPT BRIEF
The process of creating, developing, and perfecting tangible items or products with an emphasis on usability, aesthetics, user experience, and manufacture constitutes the multidisciplinary area of product design. While designing a simple household item, a piece of furniture, the principles of product design remain relatively consistent
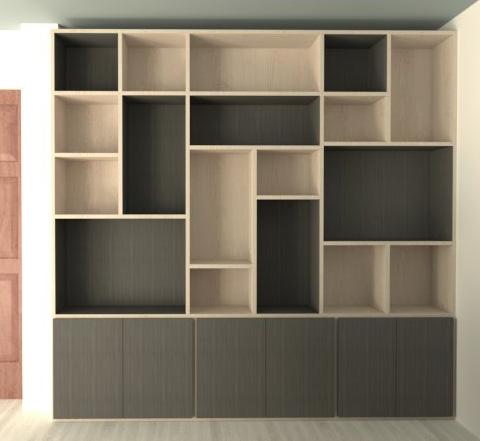




The Lost Horizon Jungle resort Interior model making







10

Time sharing A-frame structure
Interior model making
PROJECT BRIEF
An “A-frame” typically refers to a style of building characterized by a steeply pitched roof in the shape of the letter “A.” This design is often used for cabins, cottages, or small houses. The A-frame design is known for its simplicity and efficient use of space. An A-frame cabin is a specific type of structure that follows the A-frame architectural style. These cabins are popular for vacation homes in wooded or mountainous areas due to their cozy and rustic charm.






11
Site Visits
Sanepa Square
Sanepa, Lalitpur








Site Visits













Market study BATH & ROOM








