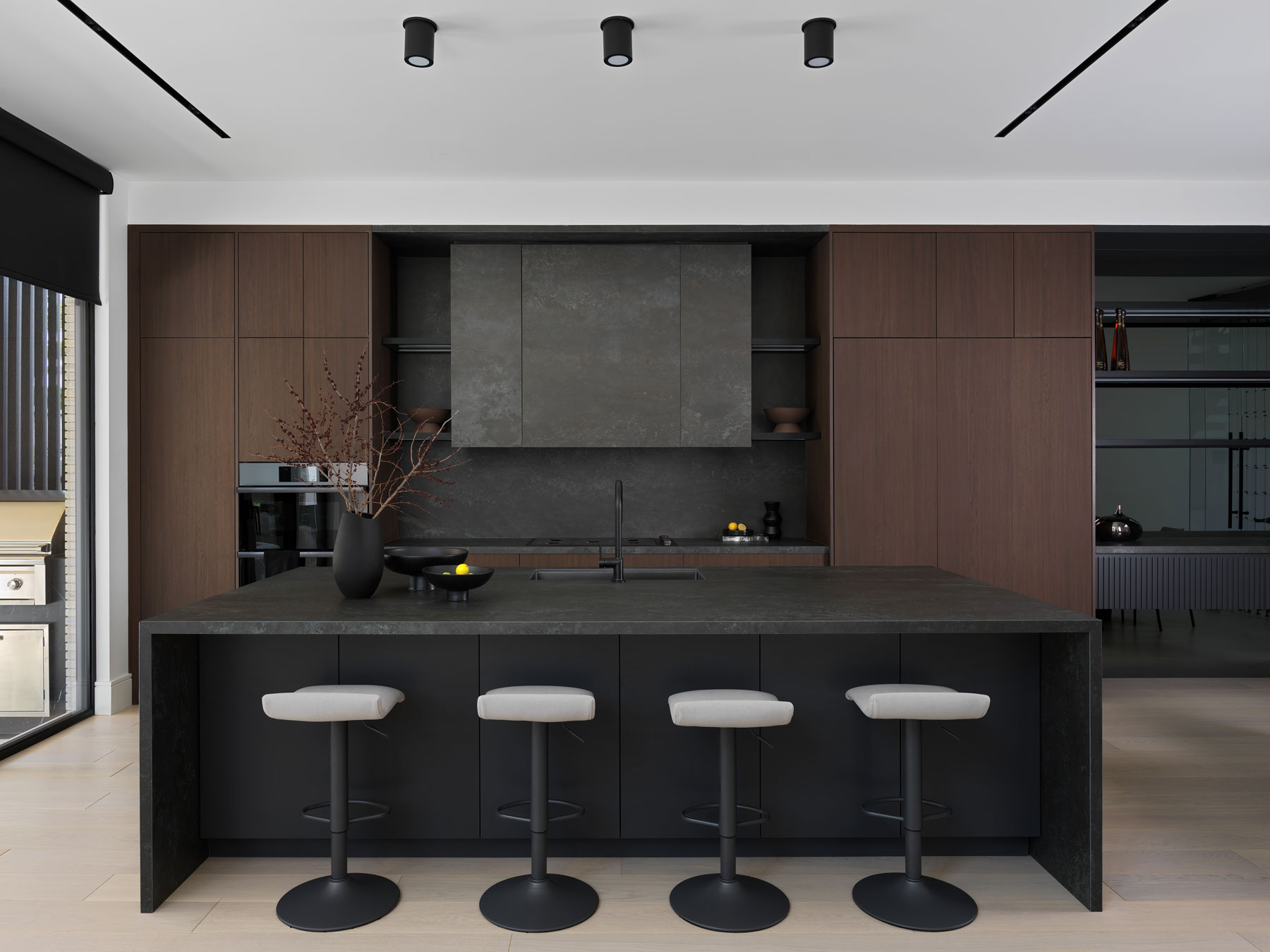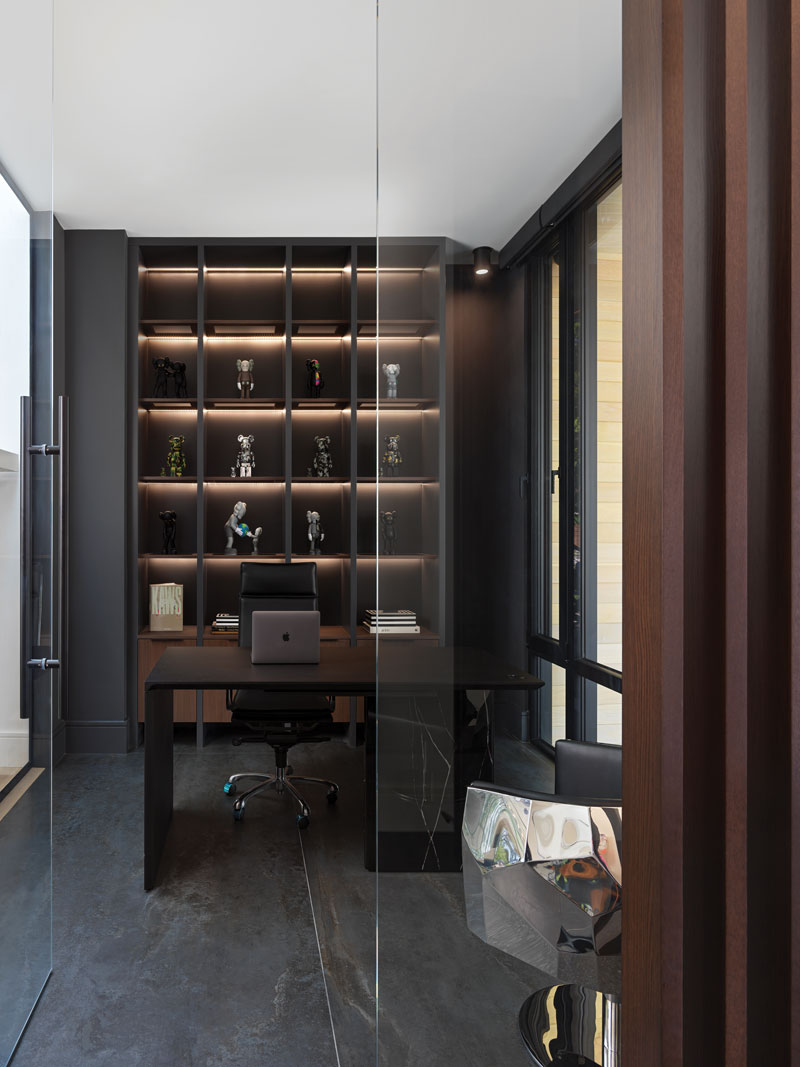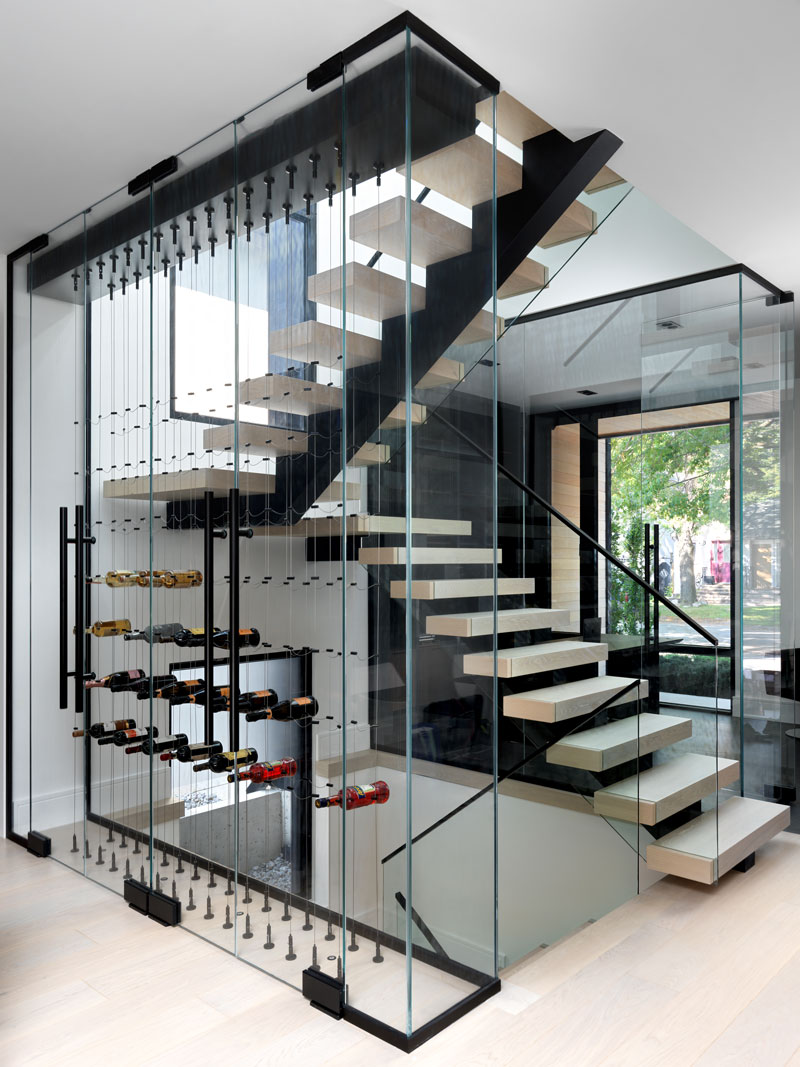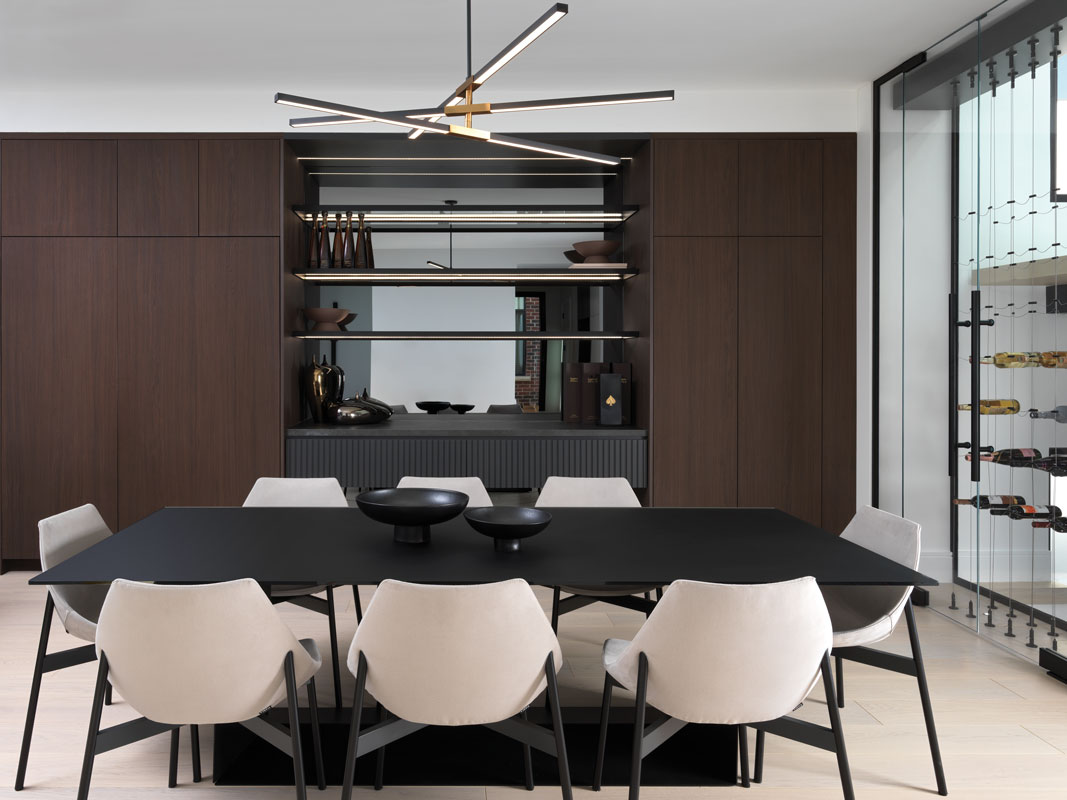
6 minute read
In Perfect Harmony
Harmen Design’s philosophical embodiment of balance
Written By Martha Uniacke Breen • Photos By Larry Arnal Photography
In Greek mythology, Harmonia is the goddess of harmony and concord. As a society which more or less invented the architectural arts, The Greeks prized this concept as the ultimate goal in the design of any built structure. Harmony doesn’t just mean symmetry or balance, though these elements are part of it. It’s about finding an ideal whole, a sense of overall visual “rightness,” that somehow settles the mind and the soul.
The concept of Harmonia is implied in Harmen Design, the name that Goli Basiri and Kia Kazemian gave to the studio they founded in 2018. It embodies a philosophy that incorporates both interior and external architecture, how these two elements work together; and a sense of how teamwork creates a result greater than the sum of the parts. It’s also about creating a design that pleases the senses, not just the head or the heart.
Both Basiri and Kazemian earned architecture degrees in their native Iran and grew up in families who work in the building arts. Goli explains she had been fascinated from a very young age by the emotional effect that houses can have on people. “I loved visiting the different houses of my family and friends,” she recalls. “I noticed how I felt really good in some, and not so good in others. So, I went into architecture to discover exactly what it is that makes some home designs work.”

Kia noticed, soon after he entered the profession in Canada, that (in many cases) there were important differences in the way architects in this country approach the design process. “Architecture is about all the details, not just the shell and the ‘permanent’ elements,” he observes. “But in North America, the disciplines of interior design and architecture are treated separately.” The couple founded Harmen Design intending to offer design services that married these two elements into a single, synchronized approach.
The first couple of years were challenging, as they often are for young firms, until they received a referral to a builder who specialized in investment properties to assist in the design of a 4,000-square-foot house. That job led to more work and a growing portfolio, and the business took off. Today, their Oakville studio is thriving, with six design and support employees. At the time of publication, the firm is currently working on 14 different projects.
Part of what sets Harmen apart is the amount of technology the team uses in its work: not just three-dimensional CAD drawings, but virtual reality – headsets and all – which allows clients to “walk through” a property, choosing or altering finishes or other elements as they go.

The VR designs are the product of extensive site research and interviews with clients, along with a detailed questionnaire. The designers also encourage the client to build a Pinterest board containing images of everything from restaurants they like, to travels, to a pretty mug or piece of clothing they might own. “We find most of our clients don’t really know exactly what they want,” says Goli, “but if you offer them more than one option, it’s much easier for them to decide.”
One of the most critical sources of harmony must be between the design team and the builder. For the last five years or so, Harmen and Day Custom Homes founder Taylor Day have successfully collaborated on about half a dozen projects.
“Our client had hired Harmen for their interior design,” recalls Taylor of their first meeting. “Once I saw how well we worked together, we brought them into some of our projects and presented Harmen as one of our preferred interior designers.
Kia and Goli also have a background in architectural design, which really helps them understand a builder’s position and what we need to make this vision come to life,” he adds. “[They’re] experienced in the process and have great ideas and solutions for comfortable, very clean, and very timeless designs. They’re a great team.”

The contemporary stunner in Mississauga’s Lorne Park neighbourhood pictured here was built in 2022. It was Harmen’s third project with Day. The client, a bachelor in his thirties, didn’t want his home to be too neutral or formal. He wanted to showcase beautiful materials and textures, along with a growing collection of fine art, which would provide spots of bright colour through the interior.
The team used a palette of white with black structural trim, glass walls that cast light throughout the house, and an open-concept floor plan, which still allowed for some separation between individual rooms.
In the home office at the front, custom bookshelves display the owner’s collection of anthropomorphic mouse sculptures by Brooklyn, N.Y., artist KAWS; glass office walls cast light from the corner window at the front deep into the space. Past a sunlit steel, glass and white oak staircase, a striking wine rack made by suspending steel cable between panes of glass defines the beginning of the dining area. From this point on, dark-stained walnut cabinetry takes up most of the side wall, while a dining room “window” of smoked mirror fronted by underlit shelves helps brighten and add more display space.

The walnut cabinetry ends in the kitchen, located at the back, with a central swath of deep-grey porcelain slate covering the range hood, backsplash, and an imposing waterfall-style island in front. “I was a little nervous showing the client this dark slate material,” Goli laughs. “With the walnut cabinets, it’s like the Batcave! But he loved the look.”
The most charming room on the main floor is the great room, where pure-white walls rise to a cedar-strip-lined ceiling two storeys above. The highest part of the room centres on a serene hearth clad in cement board, its grey expanse tempered by narrow insets that add a horizontal element. On sunny days, the entire room is awash in sunlight, from a full-height corner window, framing a leafy view of the garden. This is a room made for relaxing.
“To us, a house is like a story that keeps evolving with its owner,” says Goli. “A sign of success in our work is when we come back and visit a year later, and the clients are still adding to it, putting their own touches on it. It’s because they feel involved with the design. They relate to it; it’s theirs.”










