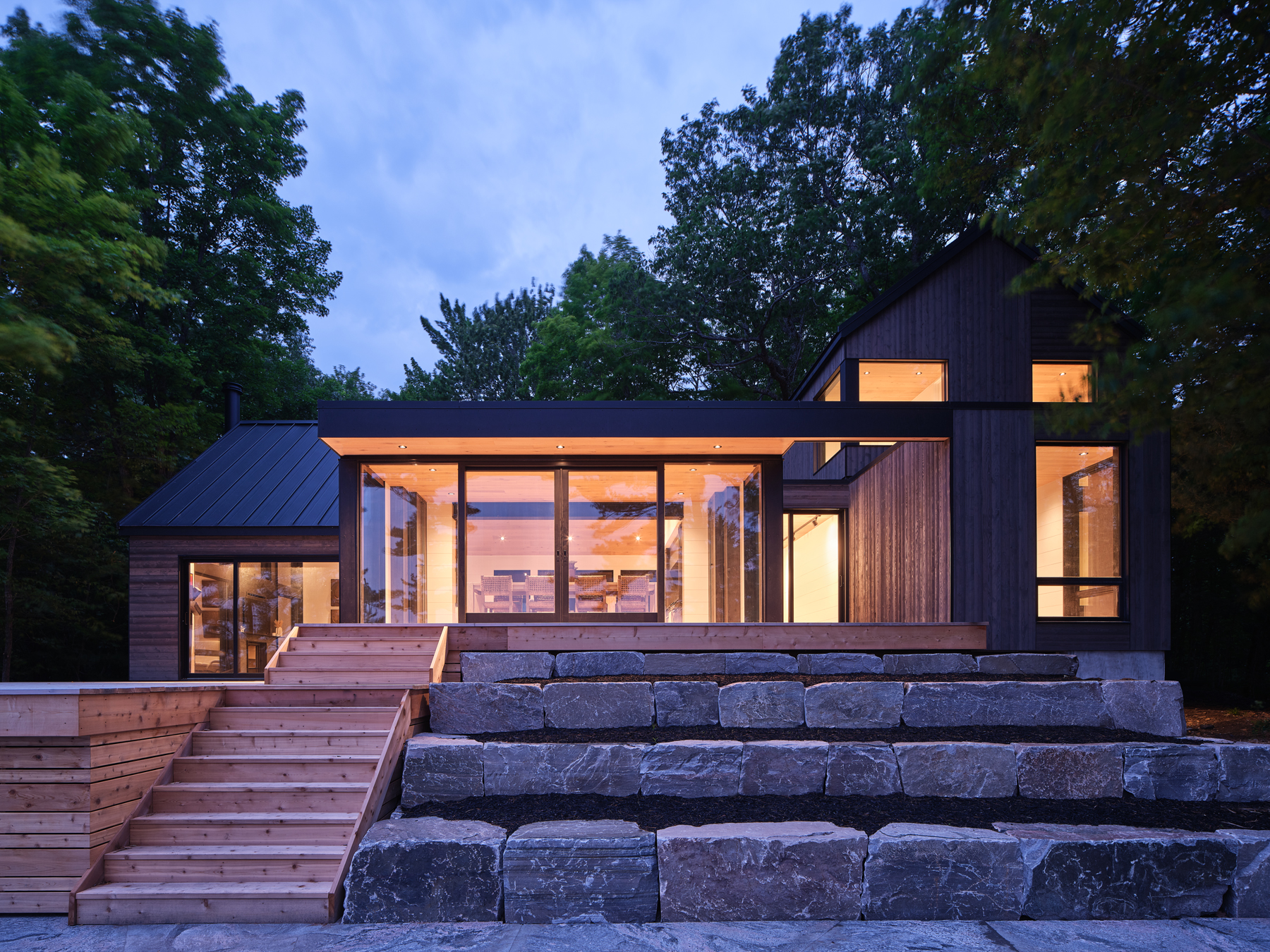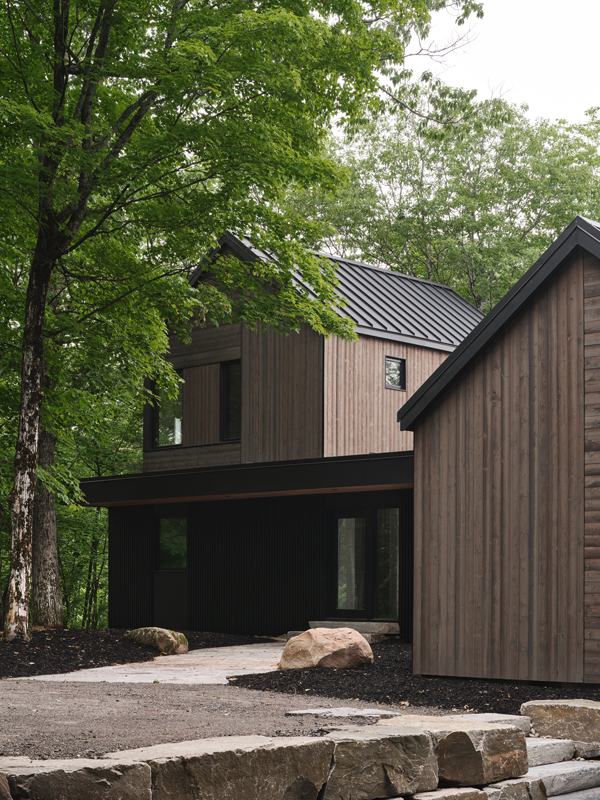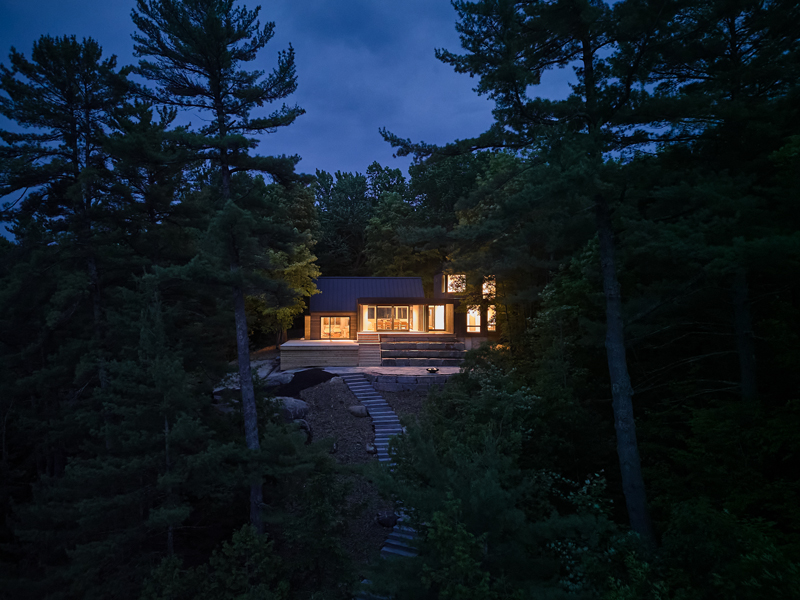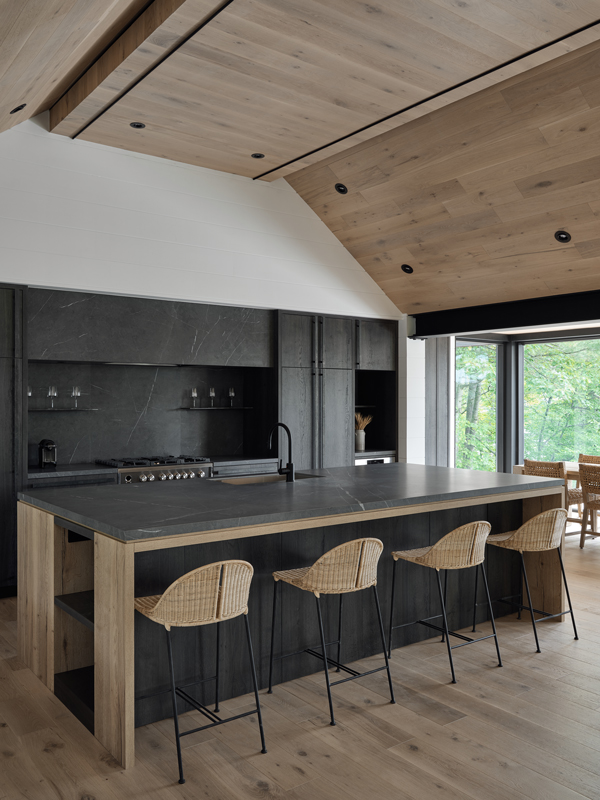
7 minute read
Daymark Design: Complete Reno Retreat
A modern Muskoka design for the cottage jet set
The ethos of Daymark Design Inc. is to create modern architecture with distinctive and lasting qualities that contribute to the enrichment of its inhabitantsʼ lives and local community with a net-positive effect on the built environment, exemplified by a recent build on Lake Rosseau in Port Carling. The original portion of the piecemeal construction was dilapidated, showing its century status.
Working within the parameters of the existing foundations and footprint, extensive repairs were completed to rehab the cottage in order to save the section that was to remain as part of the renovation. “It's completely reimagined from an architectural perspective,” says Adrian Worton, Director/President and Principal Designer of Daymark Design Inc.
An abundance of windows along the waterside portion of the cottage brings in light and provides an incredible lake view. “The project itself is quite a bit above the water level,” he describes. The long cascading stone steps link the cottage with the lake, and are anchored between the cottage and the lake on an exposed granite rock face. “You get this incredible view of the lake that you normally wouldn't. And that's what I think is the advantage of that property. It's really serene and peaceful.”

The aesthetic of the four bedroom, three bathroom cottage provides a feeling of warmth, Adrian says. The exterior and interior are minimal in design and styling, an icon of Muskoka new builds, and that is carried through in the cladding and interior walls covered in warm wood. “You get a sense of warmth and that embrace when you go in.”
Adrian describes the cottage’s design as similar to Japandi, a minimalist mixture of Japanese and Scandinavian with an emphasis on Scandinavian. “I'm definitely taking those influences and doing my own thing and trying to create a Canadian version that’s going to work well and sit within our natural environment in Muskoka,” Adrian explains. He also notes that his architectural work with Daymark emphasizes working with natural materials that respect the land rather than specifically trying to replicate a specific style.
Creating structures that integrate with their surroundings and respect the natural environment is second nature for Daymark Design. For this cottage, the canvas is a fully treed mature lot. “You're trying to create that natural-looking property that almost disappears into the forest. So we used a darker material palette to do that.” The use of dark brown Ghost Wood allows the cottage to blend in with the backdrop of the forest. “Where there's a more mechanical line, we've highlighted that with black.”

Upon entry, Adrian specifically created a compression release. The height changes from a lower ceiling to walking into a larger open space where the ceiling reaches its peak. This effect is repeated in the sunken living room. “You get this sense of ‘Oh, wow.’”
The entrance is part of the all-new construction section; two storeys include the bedrooms on top, which he explains provide a visual connection directly to the lake when you walk into the large open space. “I wanted this transparency from when you first enter the cottage, to have instant views of the lake.” The front foyer has a glazed separation between the office area, which doubles as a seating area, and goes all the way through the cottage, connecting to the deck. “You get this immediate shot of the lake.”
To the left, a staircase leads to the second floor. The vertical slat wood feature underneath the stairs is fitted with a beautiful large custom millwork sliding door, hiding the washing machine and dryer. “It's quite beautiful and finished.” All millwork was completed by Line to Line.
Also to the left is a three-piece washroom, placed purposefully for convenience. The bathroom features a natural stone-clad shower and large floor-to-ceiling millwork to hang clothes and store other items. The bunk room is in this lower section, which was constructed with a flat roof and corner windows that look onto the lake. This area was where the outdoor covered porch was previously located.

Additional bedrooms are on the second level, as well as one small washroom. “Although the footprint and square footage are not large, there's quite a few bedrooms and bathrooms to suit a larger family's needs,” Adrian says.
On the main floor to the right beyond the entrance is the main living space — the portion that was part of the existing cabin. Finishes in this area include a warmer wood tone on the ceiling to match the floor. “It's not overpowering, but you're still captured by the warmth and interchange of materiality from wall to ceiling.”
The kitchen is flanked by the Muskoka room. The original plan was to create a covered porch here, but as the project progressed, the final result was an enclosed room with heated floors. Exterior doors open fully in order to appreciate the outdoor ambiance.
The sunken living room was completely retrofitted, and features a dramatic A-frame shaped wall, where “we punched through large fenestrations from floor to ceiling to capture views of the forest,” Adrian says. The room is also equipped with a wood-burning stove. “The fact that it's sunken, you get that extra ceiling height. There's full access and sliding door onto a large deck that we created.” A custom steel railing acts as a divider between the kitchen and living room.

The primary suite is located towards the back of the living room, comfortably separated from the rest of the house. “The patriarchs of the family have their own separate space. It has a full ensuite with double sinks, shower, freestanding tub, and then the primary with king bed and millwork closets,” says Adrian.
All of the lighting in the home, which is minimalistic and clean in appearance, is finished in matte black, sourced, supplied and installed by Pinco Power. The complex glass installations (found in the front door and large sliding door at the back of the cottage) are by Bauhaus. “They're a higher-end product because they're much larger,” he says.
Creating architecture with permanence is part of Daymark Design’s foundation. “We're trying to create architecture that's not disposable. There is a lot of architecture nowadays, particularly on the residential side, where (they’re) creating homes that will not stand the test of time.” Adrian works to create better homes using sustainable materials and assemblies that have also been carefully considered from a building science point of view.

“From Daymark’s perspective, I'm endeavouring to create timeless architecture. Personally, I find that my bigger influences are Scandinavian and Nordic architecture in addition to Mid-Century Modern,” Adrian says. “And, with any project, the more opportunity and time you have to sit and design, the better the project gets. For this one we had to turn around very quick, but the owner said ‘Okay, do your thing.’ In addition to a highly collaborative effort from the owner and various trades and consultants during design and construction, the final result speaks for itself. It’s so wonderful.”
For more information, visit DaymarkDesignInc.com










