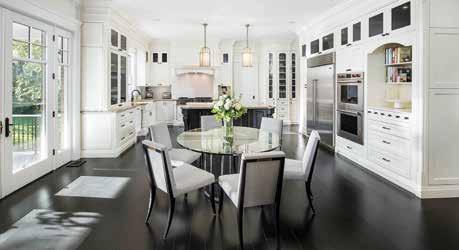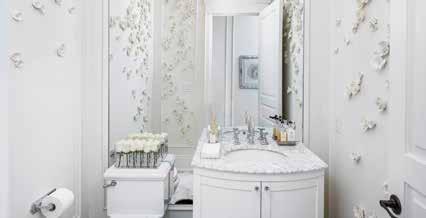
2 minute read
334 Balsam Drive, Oakvllle
FEATURE LISTING: 334 Balsam Drive, Oakville

STEP INSIDE AND FALL IN LOVE

Welcome to one of the most exquisite homes in coveted South East Oakville. This breathtaking, custom Georgian-style home, showcases superb craftsmanship and impeccable details. The exterior and interior finishes are flawlessly executed and elegantly refined. The property is majestically nestled on manicured grounds punctuated by dramatic mature trees and restored wrought iron gates. A circular driveway with an interlock stone border comfortably accommodates ten cars, and leads you to a covered porch entrance accented with columns and an elegant light fixture. As you enter this 7,000 sqft home, you are greeted with stunning finishes, dramatic arched entries into all principal rooms and extensive custom millwork.

The gourmet open concept kitchen is ideal for entertaining, featuring custom floor-to-ceiling cabinetry, extensive glass display cabinets, a grand island, premium stainless steel appliances including Sub-Zero fridge and freezer, 6-burner Wolf gas rangetop with infrared griddle and built-in double Wolf ovens. A custom butler’s pantry provides direct access to the dining room. In the summertime, let your entertainment extend to the covered outdoor dining space. This area overlooks the private, serene backyard oasis, and features Somfy motorized curtains, an elegant chandelier and integrated audio speakers.

The family room flows beautifully into the kitchen area and includes a wet bar surrounded by custom floor-to-ceiling cabinetry. The separate dining room and living room are stately rooms great for family living and entertaining. The conservatory and study is a dramatic and visually impactful
PICTURESQUE VIEWS EXECUTION and
Flawless


space. The primary main floor powder room showcases custom site-finished and hand-applied sculptural plaster roses reflected in a stunning custom mirror. The master retreat includes full-height wood panelled walls, a custom site-finished and hand-applied art masterpiece, a gas fireplace, his and hers custom California Closets and a private terrace. The master ensuite makes a spectacular statement with fully bookmatched porcelain Statuario Bianco Venato walls, heated floors, a designer custom his and hers vanity, and luxurious fixtures. The lower level is designed to meet the needs of everyone in the family, with a theatre room, gym, recreation room and a custom wet bar and Vintage View Vino Pin wine wall accommodating 165 wine bottles. The fifth bedroom with 3-piece ensuite makes for a great guest suite or nanny suite. We look forward to welcoming you to this exclusive estate. Open the front door, step inside, and fall in love.

4+1 BEDROOMS | 4 + 3 BATHROOMS | 4,665 + 2,270 SQ.FT. OFFERED AT $5,888,000










