Iam PremRangani

anarchitect,with experienceinarchitecture, masterplanningand landscape.heisadesign& realestateenthusiast, strikingbalancebetween form,orderandnumbers.


PersonalInformation
DateofBirth-22Sept1998
ContactNo.-+917498066086
Emailid-ranganiprem@gmail.com
Address-Mumbai,Maharashtra,India
Languages-English,Hindi,Gujarati,Marathi
TechnicalSkills
ModellingandDrafting Revit Rhino
SketchUp AutoCad QGis
Rendering Enscape Lumion D5
Extracurricular
Presentation
AdobeSuite/Affnity
VisualProgramming
Grasshopper/Dynamo(beginner)
Co-ordination
BIM/Bluebeam/Navisworks
Otherskills:MicrosoftProjectand Ganttchart,Cove.tool
Education
June2016-May2021
BachelorinArchitecture
UniversityofMumbai-LokmanyaTilakInstituteofArchitectureandDesignStudies
- Secured7thrankinUniversityforoverallacademic performance.
-Activepartofthecollegecouncilandrepresentedthe collegeasUnitDesigneeandUnitSecretaryinNASA.
June2014-May2016
HigherSecondaryEducation
St.Xavier’sEnglishHighSchoolandJuniorCollege
CredentialsandCertifcates
CouncilofArchitecture
LEEDGreenAssociate
PublishedBook Ponderings... DocumentationofStudytour
ElectedasNASAUnit Designee
JoinedstudentcouncilHospitalitysubhead
Academics
ZonalNasaConvention -Jabalpur
2ndYearArchitecture Sem3-9.14Sem4-9.06
1stYearArchitecture Sem1-8.08Sem2-9.53


ZonalNasa Convention-Surat ReubensTop5
ElectedasNASA UnitSecretary
3rdYearArchitecture Sem5-9.14Sem6-9.06
Published HandbookforPattern Language
AnnualNasaConventionBangalore
WonSpecialMentionforReubensTrophy
AttendedCCBA FilmFestival,Pune
4thYearArchitecture Sem7-9.14Sem8-9.06
Internship atDesignniDukaan
ProfessionalExperience
March2024-Present TechnicalDesigner Gensler-Mumbai
-CitiesandUrbandesign-APME(Asia-Pacifc-MiddleEast)team.
-WorkingonMasterplanning,Architecture&LandscapeprojectsforNeom,Modon,Omniyat, REFAD&NikkiBeachinSaudiArabia&UnitedArabEmirates.
-Sustainabilitychampion&DesignTechnologyadvocateatMumbaistudio.
July2022-December2023
ArchitectI
PerkinsEastman-Mumbai
-WorkedonInstitute,Healthcare,Mixed-usemasterplans,andeducationalprojects
-MemberofculturalteamwhereweorganisedOpenHouse,WasteauditreportsforMumbai studioandLunchandlearnsessions.
-Leadthesustainabilityreportingforoneoftheeducationalcampusproject.
May2021-June2022
ProjectArchitect
DesignniDukaan,Mumbai
-Workingasadesignleadandhandlingexecutionfora2000sq.ftresidentialinteriorproject.
-Co-ordinatingandmanagingagenciesandtheirtimelinesforsmoothexecutionoftheproject withingivendeadlines.
December2021-March2022
Architect-BIM,Planning&Interiordesign Freelancingincollaborationwithdifferentstudios
-WorkedasafreelancerformodellingandarchitecturalcoordinationonRevitwithProject ManagementConsultancyforMEP,structural,andHVACconsultantsforStatueof Oneness,MadhyaPradesh.
-TookupInteriorprojects&furnitureasparttimewhileworkingatDesignniDukaanin collaborationwithSochDesignStudio.
-FeasibilityandSpaceplanningforindustrialproject-Cakefactory,Andheri.
December2019-May2020
Internship
DesignniDukaan,Ahmedabad
-Workedoninterior,architecture,andfurnitureprojectsaspartofthedesignteamand assistedexecutionatsite.
-Coordinatingwithworkshopandheadcarpenterforfurnituredesignandexecution.
NikkiBeach-RAKPlots42&43
5-StarHotel
(ongoing)
Architecture+Landscape
Location:RasAl-Khaimah,UAE
SiteArea:5acres
The85-key5starbeachfronthotelispartoftheNikkibeachmasterplandevelopmentin RasAl-Khaimah.
Thehotellandscapeconnectsbeachvia3differentpoolswhichtransitionsbetween privatetopublicpoolareas.Thelandscapeisorganicencouragingvisitorstowander aroundandexploredifferentprograms.Thebuildingformisfluidandboldhorizontallines withsmoothedgesstackingupeachfloorwithanoffsettocreateterracespaces.




GROUNDFLOOR






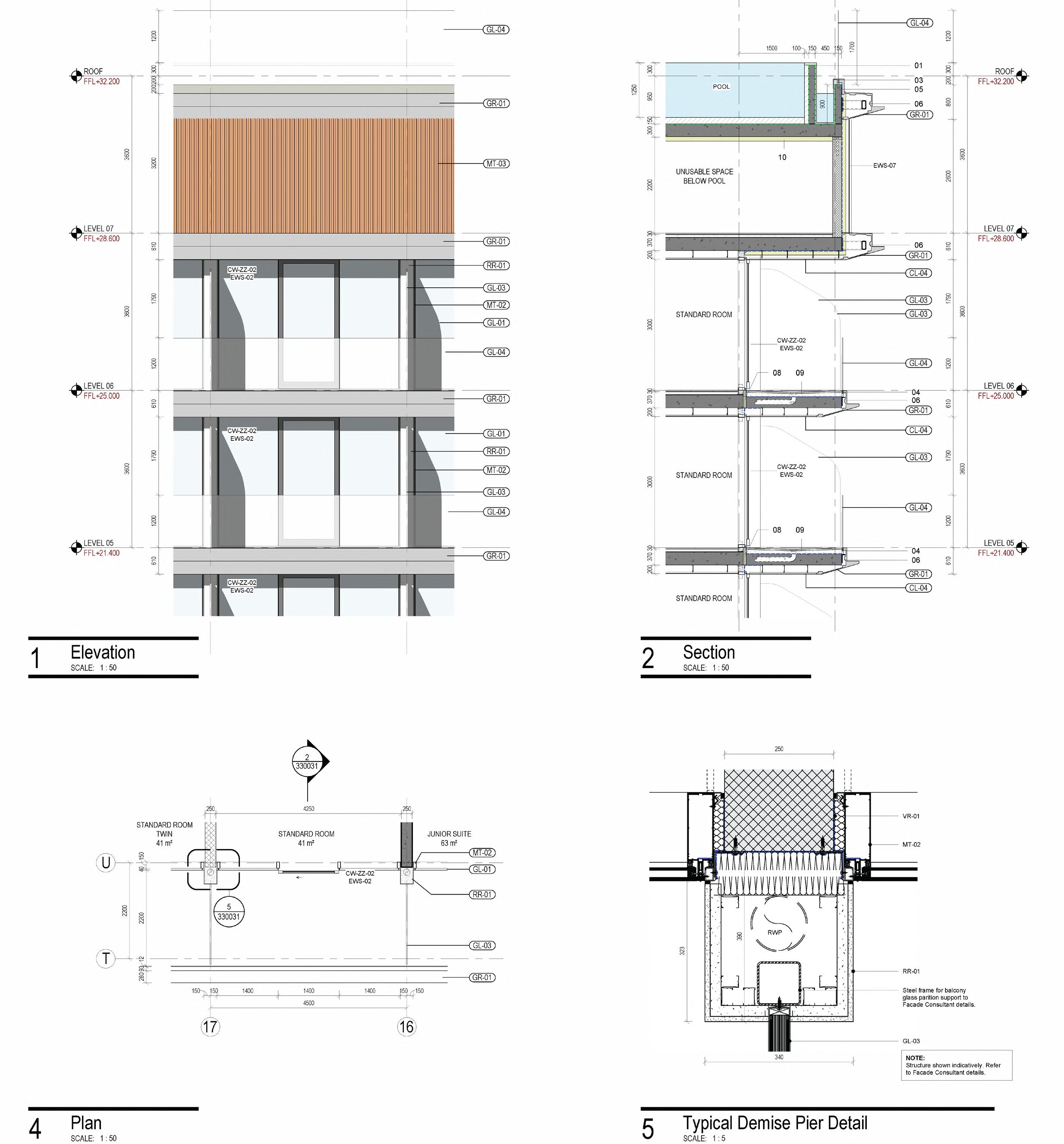
3dSectionofbalconies&poolwithoverfowdrain


FACADE SYSTEMS














Enara-ProjectGreenbyOmniyat
Architecture+Landscape
Location:Marasibay-Dubai,UAE
SiteArea:3acres
EnaraisaCommercialOfficetowerbyOmniyatmarkingthestartoftheMarasibay. ThebuildingactivatesthepromenadeasapublicspacewithretailF&Bprogramsmarking thecornerofthebay.
Theprojectinvolvedstrategymappingforofficetypologiesandthestudyonfeasibilityof terracesgreenterraceskeepingthebalancetoachieveadesigndriven,butyetaprofitableprojectforOmniyat.
Theprojectrequiredintensivecoordinationtoachievefunctionsthatwereenvelopedby thecleanformandgeometry.






Sectioncuttingthroughthemainliftlobbyconnectingtothepromenade





































































ShriRamachandraInstituteofMedical StudiesandSuperSpecialityHospital
Conceptmasterplan+architecture
Location:Aurangabad,Maharashtra,India
SiteArea:35acres
MasterplanbasedonthejourneyofLordRaminfluencesthebuiltorganisationandopen spacescreatedwithinthecampus.Campushousesasuperspecialityhospitalalongwith amedicalinstitutewithhousingunitsforthestudentsandfaculty. Thehospitalandmedicalinstitutewasplannedwiththein-houseteamofmedical plannersandindustryleadersglobally.Mycontributionwasinvolvedinunderstandingthe medicalplanningtointegratewiththearchitectureandmasterplanconcept,and coordinationwithvariousconsultants.

place of confluence and harmonious connections being fostered. According to mythological stories, the meeting between the two brothers was so overwhelming that even the stones melted. Their footprints can still be seen engraved in the stones.
The place looks like the sky, covered by arrays of clouds tinged with lightning.
sprung fresh water of the holy river Ganga, hence the name ‘Banganga’. In the manner of the ghats of Varanasi, the rectangular tank is enclosed by steps, on which rituals take place.
There are fragrant winds, and creepers dripping with honey near bodies of water Cries of exotic birds mingle with the humming of bees, and magnificent flowers bloom everywhere.
Healing Learning Congregation Living
exile. The area was part of the Dandakaranya - Dandak forest. Lord Ram decided to set up a small cottage beneath the Panchavati because the presence of five banyan trees (pancha vat) had rendered the place auspicious, and it was surrounded by scenic views and friendly denizens of the forest.


VaikunthVana
Masterplan





Themeetingoftwo brothers
Placeofrespite Uniformwaterbody


RealmwhereLord Vishnuresides Chaitrakoot
Shelterfor14years Surroundingforest


(FEMALE) 17.NURSINGHOSTEL (MALE) 18.UNDER-GRADHOSTEL MALE)
Hospital-Zoning




SurgerySuite,Invasive Cardiology,ICU,OPD pods,Anesthesia MEPspaces(forOTs below),Academic Offices TypicalBedUnits – 30 beds,OPDpods,ICU beds,AAYUSHbeds

-Babysuite, Admin,Pharmacy, Dialysis,OPDpods, ClinicalLabs,ICU
Emergency,Radiology, CancerCentre,Food Services,Lobby,Patient Receiving/Registration center.









Oxagon-Hyper-scaleDataCenter
FacadeDesign
Location:SaudiArabia
Hyper-scaledatacentrelocatedatSouthClusterofOxagonbyNeomconsistsof2Data centrewingsconnectedwithofficeandancillaryfacilitiesatthecentre.Theprojectscope includedFacadedesigntillSchematicdesignstageanddesignguardianshiptillDetailed design.Thefacadeisclean,rectilinearmoduleswith8typesfordifferentperforationconditions.Theperforationislogicallythoughttocreateorderwiththesolidprecastconcrete wallsenclosingthedatacentrewings.














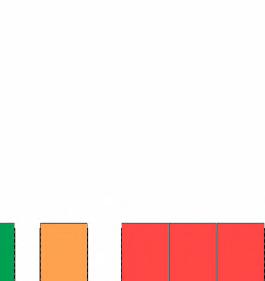















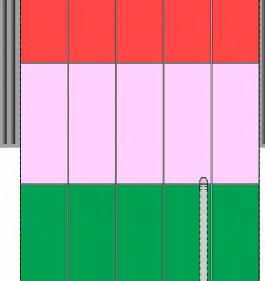


















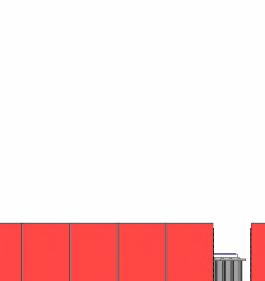


















SanctaMariaInternationalSchool
Fullscope-Masterplan+Architecture
Location:Hyderabad,India
Sitearea:15acres
ThesiteisapartofGMR’sEduPortdevelopmentzone-multiplelandparcelsleasedoutfordevelopmentofeducationalfacilities.ThesiteisincloseproximitytotheHyderabadAirport(Rajiv GandhiInternationalAirport)andproposeddevelopmentisheavilydictatedbytheheightrestric-
VIEWFROMTHESTREET



GROUNDEXPERIENCE
SitePlan-Groundplaneexperience
GROUNDEXPERIENCE

Siteplanstrategies
Streetpresence:Buildingsonthenorthfaceofthesiteareplacedforastrongstreet presenceofthecampus.Theadminbuildingisacomparativelysmallerinheightwitha groundfoorthoroughfarecreatingagatewaytoenterthecampus.
Heartofthecampus: Centralplazabecomesthecentralgatheringplaceforthecampus whichleadsawaytoalltheacademic,commonsandadminprograms.
Pedestrianfriendly: Thecampusisplannedtobepedestrianfriendlybystrategisingbus dropoffsandvehicularparkingsattheperipheryoftheplot.
LEGEND
01.ADMINGATEWAYBUILDING
DesignStrategies

Designsection
Recessedandopengroundfoor
Hierarchyofopencourts/ground
Modularroomstoadjustprogramsbasedonneed

Hierarchyofopenspaces
12.SECONDARYPLAY 13.SPORTSBLOCK 14.AUDITORIUM
15.OUTDOORSPORTSFACILITIES
16.RESIDENTIAL 17. RESIDENTIALCOURT 18.SERVICEBLOCK 19.SECURITYCABIN
1.ADMINGATEWAYBUILDING
2.CENTRALPLAZA
3.STUDENTCOMMONS
4.PRIMARYSCHOOL
5.PRIMARYLIBRARY
6.ACADEMICCOURTYARD
7.PRE-PRIMARY
8.PRIMARYPLAY
9.HIGHSCHOOL
10.MIDDLESCHOOL
11.ARTS&SCIENCEBLOCK
12.SECONDARYPLAY
13.SPORTSBLOCK
14.AUDITORIUM
15.OUTDOORSPORTSFACILITIES
16.RESIDENTIAL
17.RESIDENTIALCOURT
18.SERVICEBLOCK
19.SECURITYCABIN
Providingprimaryandsecondarycourtsforindividualoutdooracademiclearning Centraloasis-heartofthecampusforassemblyandeveningspillover Creatingalandscapecanopytoprovideshadethroughoutthecampus ProvidingTerracegardens
16.RESIDENTIAL
17. RESIDENTIALCOURT
18.SERVICEBLOCK
19.SECURITYCABIN

Campusvisualconnectivity
Groundfoorsofallthebuildingsareopeneduptocreatevisual connectionthroughoutthecampus
Heightchallenge-AAI Revisedstudenthousinglayout
Plottingofthesite
Sitebeingincloseproximitytotheairport,heightrestrictionsbyAAI (AirportauthorityofIndia)wereimplied.
Tomaximisetheheights,theplotsweresubdividedsincelowest heightofeachplotwasconsideredaspermissibleheight.
Amongstallthebuildings,housingwasthemostchallengingbuildingsinceitwasclosesttotheairport.
Tosolvethis-FormationlevelwasloweredthanNGLandhousing plotwasfurthersub-dividedtoachieve5&4storeysteppedbuildingmass.






PERMISSIBLEHEIGHT:19.92M
BUILDINGHEIGHT:16.7M
0.6M(PLINTH)+15M(G+4)+1.1MPARAPET



PERMISSIBLEHEIGHT:19.92M
BUILDINGHEIGHT:18.6M
0.6(PLINTH)+15M(G+4)+3MMUMTY
PERMISSIBLEHEIGHT:16.35M


BUILDINGHEIGHT:15.6M
0.6(PLINTH)+12M(G+3)+3MMUMTY
Steppedbuildingmass-maximisingthepermissibleheightavailable
NEIGHBOURHOODA
TOTALSTUDENTS:150
NEIGHBOURHOODC
TOTALSTUDENTS:153

NEIGHBOURHOODB
TOTALSTUDENTS:105


TOTALSTUDENTS:408
NEIGHBOURHOODA:14 2X3X0
NEIGHBOURHOODB:18 3X3X0
NEIGHBOURHOODC:29 5X4X1
TOTAL(GROUNDFLOOR):61
TOTALNUMBEROFSTUDENTS(INBUILDING):408








Adroda-Holidayhomestownship
Plottingscheme-Masterplan+AmenitiesArchitecture
Location:Ahmedabad,India
Sitearea:200acres
Theprojectwasatownshipdevelopmentof2adjacentlandparcels. LandparcelsbeingunderseparateLimitedLiabilityPartnerships,developmenthadtobeseparateintermsofliasoning,buthadtodesign itasawhole.Thisconditionledtofulfllingthearearequirementsindividuallyasseparateplots.
Theprojectstartedwithcollectingglobalreferences-Indianaswell aswesterncontext.Socialamenitiesoftheprojectswerederivedfrom referencesandanalysisofdesignframeworkalongwithfnancial feasibilitywiththedevelopers.
Onceprogramswerefxed,designstrategieswereexploredlikehierarchyofroads,ideaofboulevardsv/scentralforest,waterbodiesand relationofbuiltandlandscape.
The Arrival Experience



Club Greens


Plotsizemapping
3.CLUBHOUSEGREENS
4.GOLFCOURSE
5.PARTA&BCONNECTOR

Plot Proximity
Plotproximitymapping

GujaratVandanaMuseum& MuseumofRoyalKingdomsofIndia
Masterplan&Architecture-2StageCompetition
Location:Gujrat,India
Sitearea:28acres
GVM&MORKIwasadesigncompetitionfoatedbyGovernmentofGujrattodesign2museumswithsocialinfrastructureprogramslikeauditoriumnearStatueofUnitystatue.For thedesignofexhibitionandgraphicsofthemuseum,PerkinsEastmanhadcollaborated withWY-TO(exhibitiondesigner).
Themasterplancontains2museumswithaplazainthecentrewhichbecomesapublic spacewhereas2museumsfollowsthebriefi.eMORKI-MuseumofPastandGVM-MuseumshowcasingthefutureofGujratandtheaspirationsthatthestateholds.




AxisofUnity
ThevisualaxisandpromenadethatisalignedtotheStatueofUnitythatreinforcescivic reverenceandbecomesforecourttothemuseums.

Holorarchysystem
ParttoWholeandWholetopart-Thesystemprovidesfexibilitytotheexhibitiondesignto curate,changeandmodifywheneverrequired.
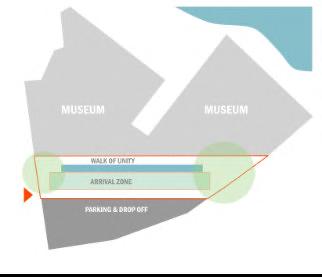
ArrivalComplex
Avitalspine-forecourttomuseumsand arrivalplaza.

Publicspaces
Groundstothemuseumtofunctionasapark likesetting-openforpublicwhenmuseums areclosed.

WallandWater
Walls-boldperipherytothemuseumswithwaterfowingaroundandmergingintotheNarmadacreating sensoryexperiencethroughoutthecampus.

Destinations
Thevisitor’sjourneyisdottedwithakeymomentsinthe formofdestinationscreatingpocketsofinterestandtakes visitoraroundthemuseumground.



SitePlan-Groundfoor LEGEND
1.PARKING
2.VISITORCARPARK
3.SECURITY
4.SECURITYENTRY
5.VEHICULARDROP-OFF
6.CHILDREN’SMUSEUM
7.CHILDREN’SMUSEUMPARK
8.TICKETCOUNTER
9.AUDITORIUM
10.RESTAURANT&CATERING
11.OUTDOORCAFE
12.SOUVIEWPOINT
13.AXISOFUNITY
14.MORKIARRIVAL
15.GVMARRIVAL 16.GVMGROUPENTRY
17.F&BTOWER
18.ROOFGARDEN
19.HALLOFUNITY
20.AMPHITHEATRE
21.NATUREPARK
22.WAYTORIVER
23.GHATS
24.SERVICEROAD
25.KAMALKUND
SitePlan-Strategies





SiteSectionA
SectionshowingrelationshipbetweentheArrivalplaza,MORKIandlandscapemergingintotheriver.
SiteSectionB
SectionshowingrelationshipbetweentheGVM,MORKIandlandscape.


MORKI-Groundfoorplan
1.MORKIentrance
2.Arrivalhall
3.Reception
4.BackofHouse
5.Toilets&Circulation
6.Narmadacorridorconnection
7.IndianRoyaltiesgalleries
8.Landscapecourt
9.Roofgarden 10.Hallofunity
11.Outdooramphitheatre 12.Skylight


Residential Enclosure
FullscopeArchitecture+Interiors
Location:Gujarat,India
Sitearea:23,000Sq.Ft
Theprojectreferstothelongdiscussionofbeautyinimperfectforms,textures,andcraftingspaces.This structuresitsbetweentheindustrialandfarmlandofthevillagecalledRanasan,HimmatnagarinGujarat.
Thestructureisenvelopedbyretainingwallswithentrancesscoopedorslicedout.Theshapeofwalls, volumescantileveredandformsfowingpursuitsdrama.Oneapproachesthebuildingwiththefrstlayerof grassmoundsandunwindsspaceswithstoriesasoneenters.Thestructurecanbetoldcraftedandnot assembledduetothemethodsit’screated.Thebuildinglandscapebuildsadialoguewiththestructure withchangingseasons.

Linkforinternshipportfolio:
https://issuu.com/prem_rangani/docs/dnd_internship_porfolio_prem










Designer’shub
Location:Mumbai,India
Sitearea:
Thisproposalofthedesigner’shubintegratesprogramsofproductionandco-workinginonecampus. Theco-workingisdividedinto3categoriesaccordingtothesizeoftheworkspacewhichcanbe leased.
Alongwithco-workingandproductionasprimaryprograms,exhibitionspace,seminarhallandlibrary becomesancillaryprogramsofthestructure.
Thedesignwasinspiredbytheformsandspace-makingelementsofAldoRossi,AlvaroSiza,and LuisBarragan.





SECTIONB-B

WESTELEVATION
NORTHLIGHTROOFDETAIL

