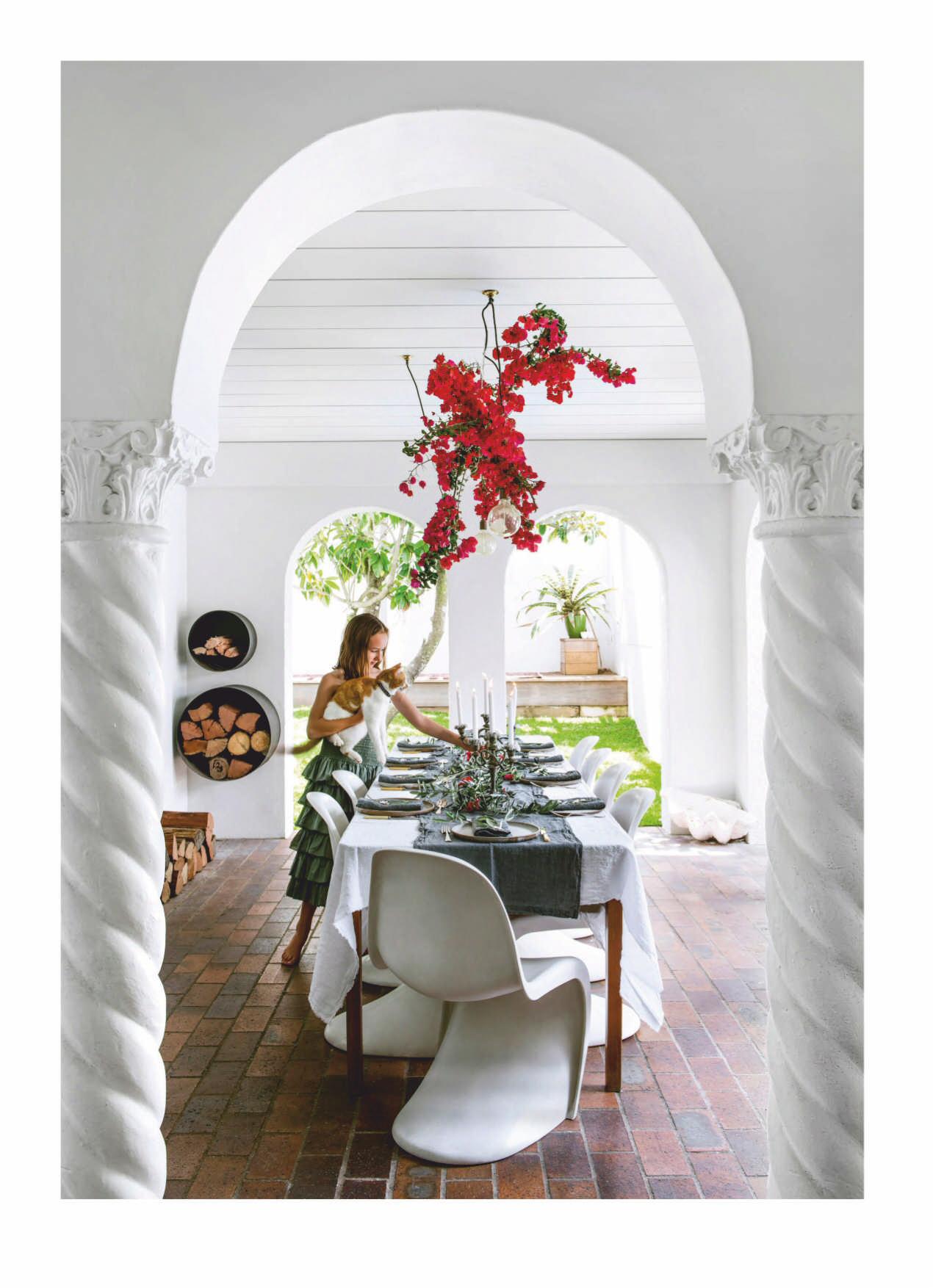
10 minute read
FIESTA TIME
from Vbbnbhnnbh
A family have poured their heart and soul into their 1933 Spanish Mission-style home, which is just made for entertaining
ENTRANCE The feature flower this holiday season is bougainvillea, announced by the wreath at the door. The house is named Jilaine, derived from the Latin for ‘youthful’, and it perfectly sums up the family’s attitude to life.
Advertisement
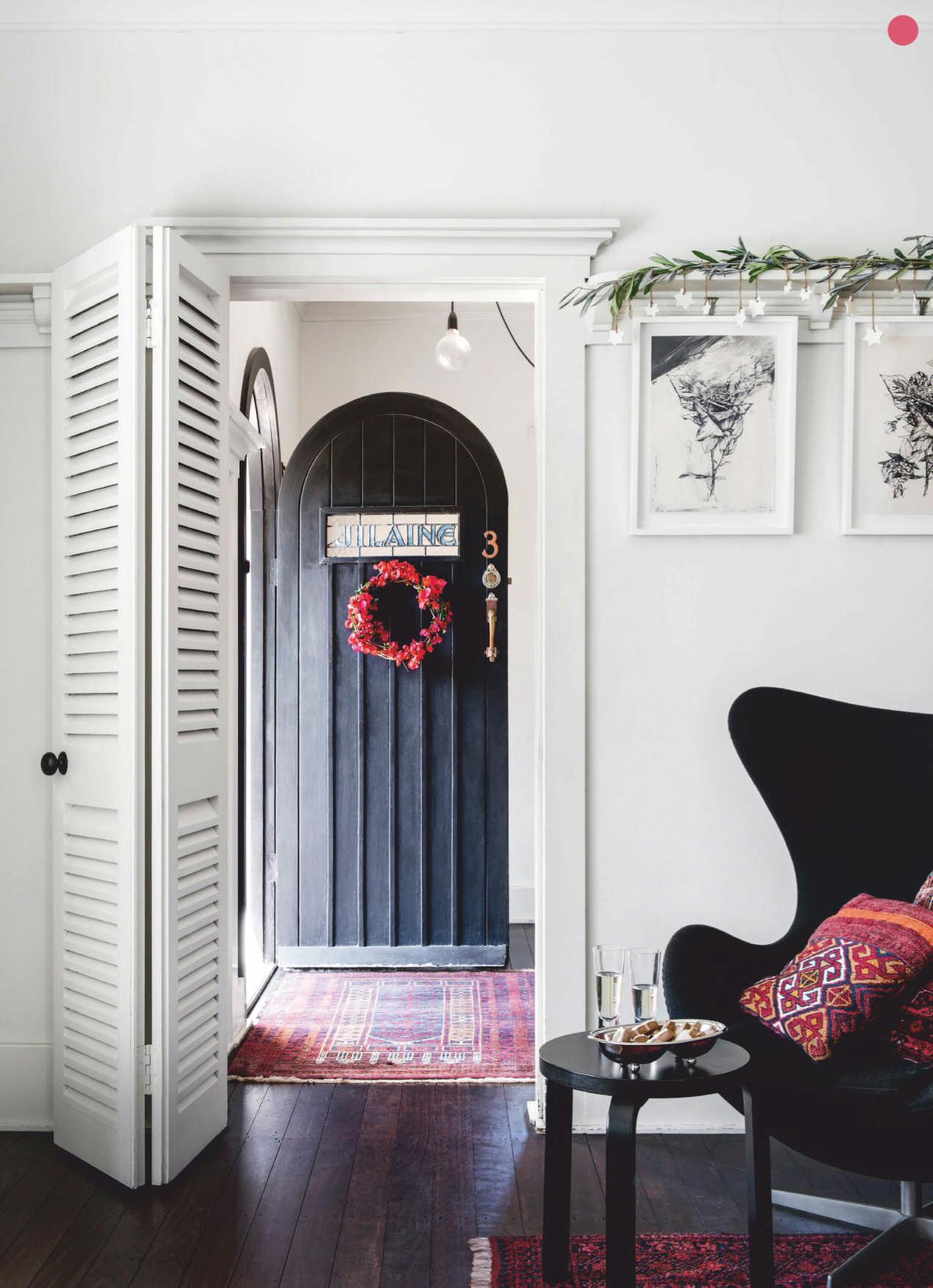
H
Some people might baulk at the thought of a three-day Christmas celebration. Not this Brisbane clan, who gather together every year for a mega family event. It involves the fi ve members who live at Jilaine – Angus Craig and Kirsti Simpson and her three daughters – hosting Kirsti’s three sisters and their families (each with a husband and three children), plus
Grandad, in the sprawling four-bedroom Spanish
Mission-style home. The cousins commandeer the pool and almost all their activities are water-based.
Kirsti bought the house in 2006 after it had been on the market for some time. “It wasn’t lived in and felt really mysterious,” she says. “We lived one block down on the same corner and there was something crazybeautiful about it that was really appealing.” Despite the ivy growing up to the roof and in the gutters, they moved into the home and retained as many of its 1930s features as possible. They continued the creative vibe by allowing daughters Mathilda, Lucia and
Anjelica the luxury of painting the downstairs walls themselves and assembling creative little collections of objects in some of its corners.
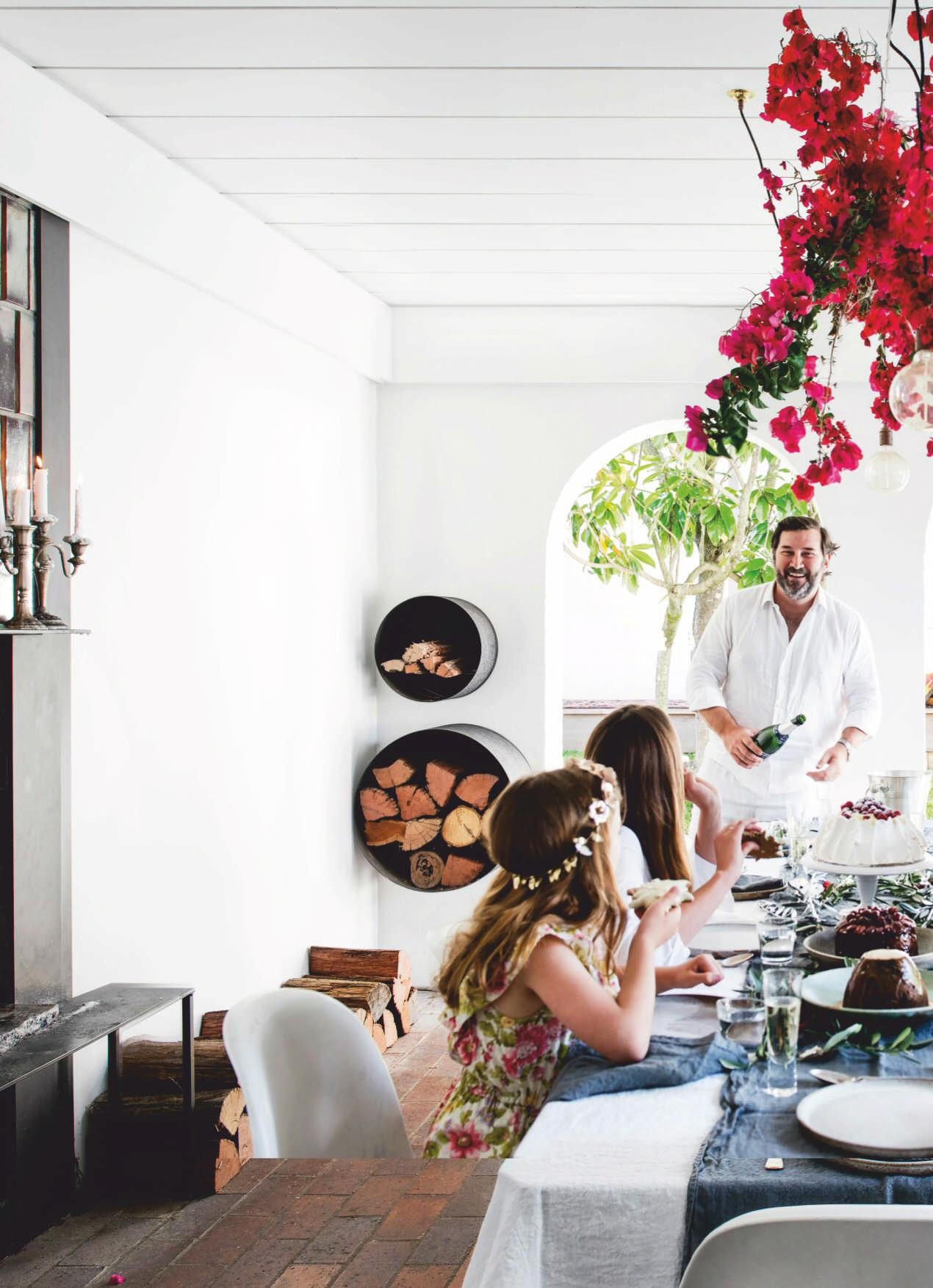
Meet & greet Angus Craig (consultant), Kirsti Simpson (interior designer/ lecturer), Mathilda, 16, Lucia, 14, and Anjelica, nine.
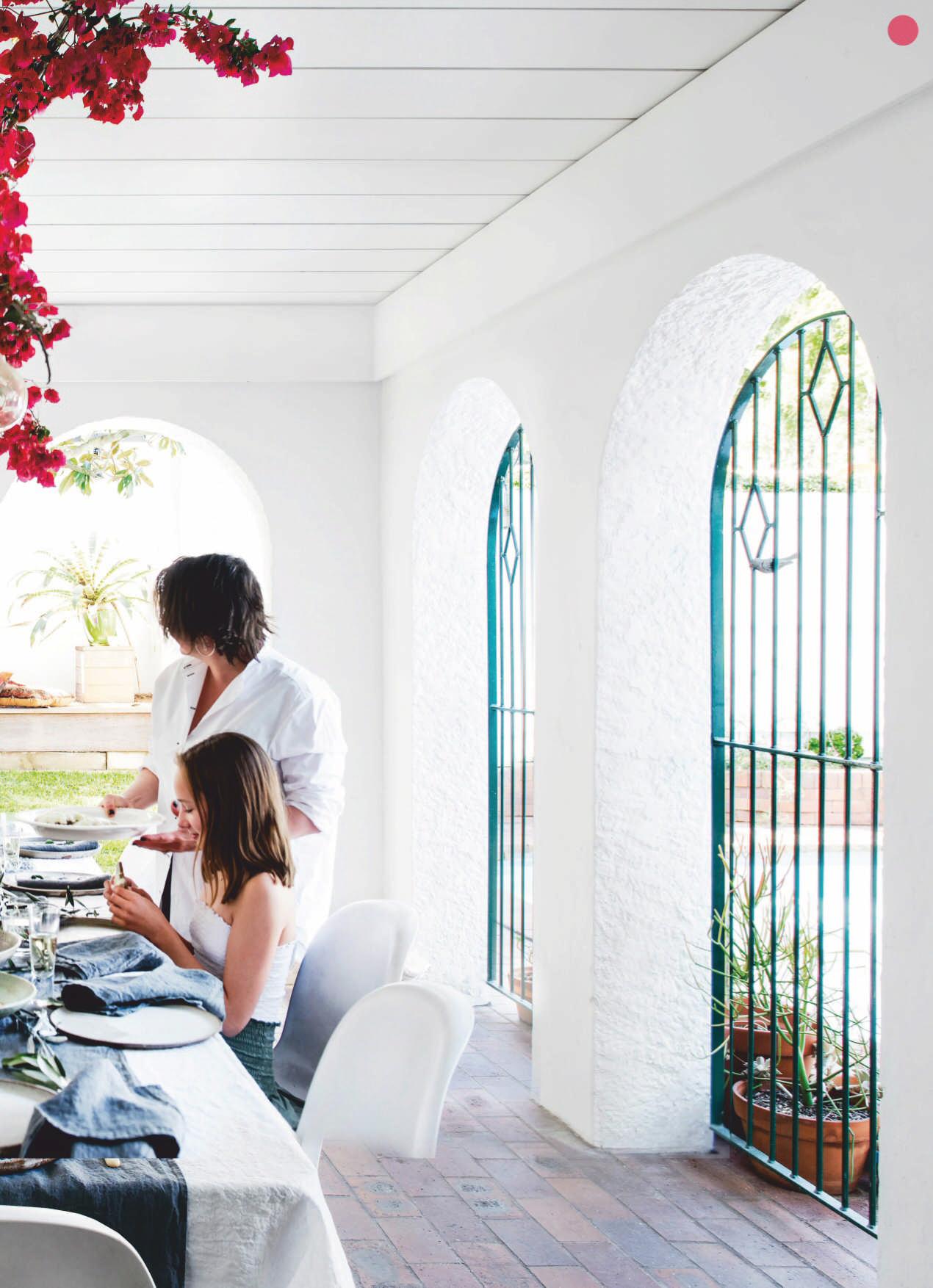
OUTDOOR DINING Every year the family gets together with extended family members for Christmas lunch by the pool. The hacienda-style pavilion, which features an outdoor fireplace, is used year-round. “It’s one of the most used areas of the house,” says Kirsti.
H

KIRSTI SIMPSON
H
KITCHEN The pool pavilion was built level to the kitchen for easy access and flow. One of the house’s original columns is framed in the galley kitchen’s doorway and the brick-shaped tiles reference the brick paving outside. LIVING ROOM This magical white space is given a festive feel with a half-wreath made with olive leaves and some bougainvillea.
FESTIVE TOUCHES
Popcorn and iced gingerbread adorn a table in the living room; linen tableware adds a rustic touch brightened up with olive leaf napkin toppers; is it really Christmas without pavlova?
Five years ago, Angus and Kirsti called in architects to create a new main bedroom and below that, a shady pavilion next to the pool. They also added a pool house and a one-room studio to accommodate guests.
As it stands now, the main dwelling is on three levels with three bedrooms. Kirsti is a commercial interior designer and university lecturer and has fi lled it with her favourite contemporary designer furniture, along with an impressive art collection and family pieces.
Almost all the entertaining happens around the pool, which was built in the mid-1960s and refurbished in 2014. The pavilion is level with the kitchen and has an outdoor fi replace that allows it to be used in summer or winter. “This is one of the most used areas of the house,” says Kirsti.
At Christmas, the children make all sorts of decorations and string them up with special pieces from their mothers’ childhood. They also write festive messages on the front gate in chalk.
Meanwhile, the adults have a special cocktail – last year it was a fl oral-infused Ink Dry Gin & Tonic – and Angus cooks a delicious organic turkey according to a much-loved family recipe.
Everyone loves the feeling of generosity the house conveys. “It has a community feel; we have gates between the yards in both directions and have made lifelong friends through those connections,” says Kirsti. “Only one family owned Jilaine before us. They built it, then two more generations lived here. That really appeals to me, especially the idea of us doing the same.”

Family festivities Every year the Simpson/Craigs and their large extended family gather for Christmas lunch in the pavilion. This year it’s decorated with a fl oral canopy made from fresh bougainvillea attached to a piece of driftwood with twine and hung from existing hooks in the ceiling. “We also put up decorations my sisters and I made when we were children,” says Kirsti. “Plus handmade ones the girls create every year. It does get a bit eclectic.”
Style tip In small spaces where you need privacy, such as to an ensuite, a sliding door is an attractive and effective alternative to a swinging door.

H
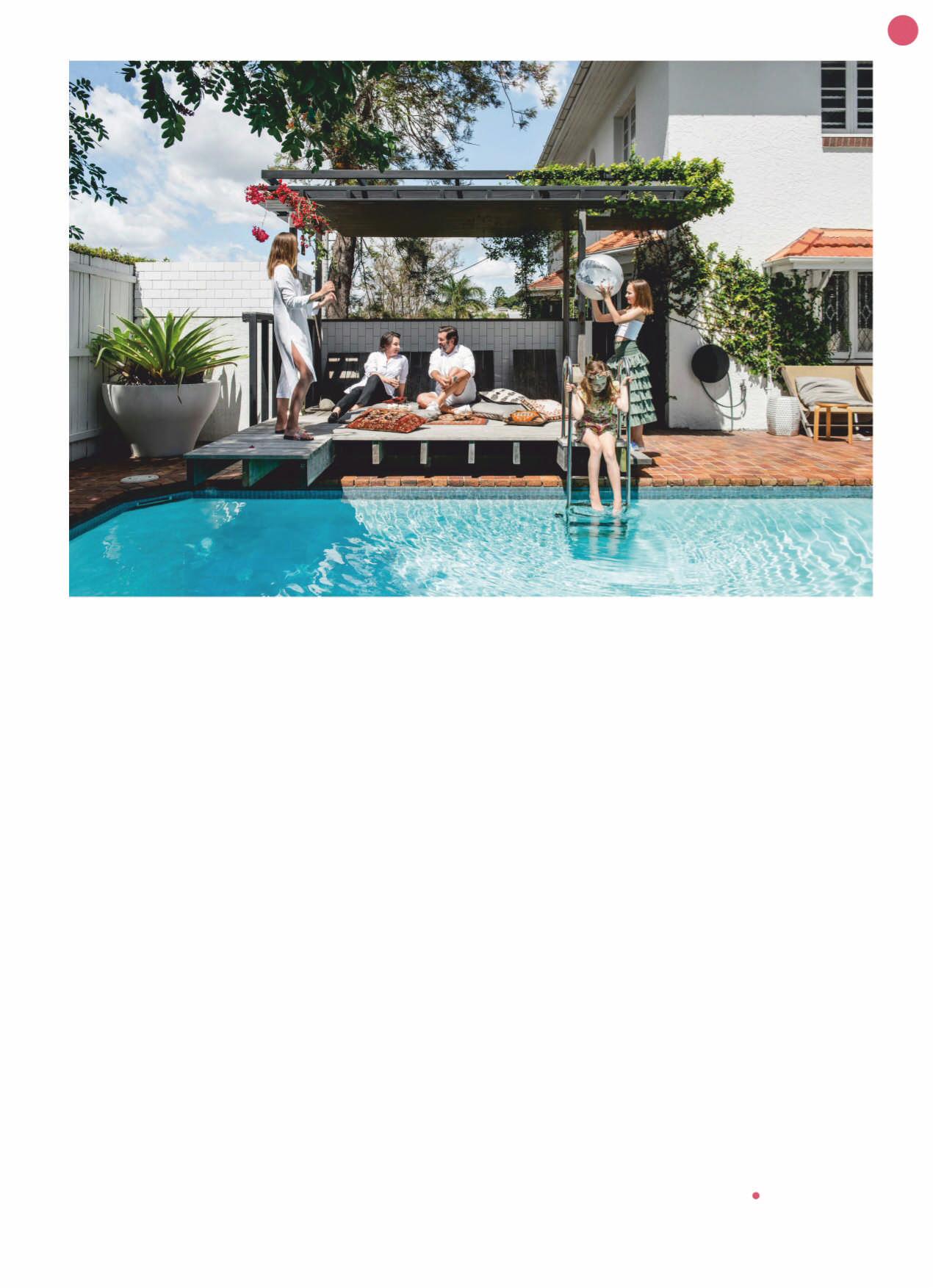
KIRSTI SIMPSON
OUTDOORS The family renovated the pool and added the pergola, now adorned with climbing ivy and star jasmine, so they could spend more time outdoors in summer. MAIN
BEDROOM
Kirsti and Angus’ new space overlooks the pool and the corner with the steel grille is open to the house. KIDS’ ROOM Lucia and Anjelica share a bedroom. Magnolia garden The girls decorate the magnolia grandiflora tree throughout the year, for all sorts of reasons. This Christmas has a silver and red theme. All the presents are wrapped in an assortment of silver wrap and natural kraft papers, one with foiled-silver spots. Each is tied with natural twine and decorated with olive leaf and bougainvillea, as per the front-door wreath and garlands throughout the house. Leaning over the wall is a bird-attracting drunken parrot tree (Schotia brachypetala).
In 2013, the family renovated the pool and added the shade structure, which is now partially covered by climbing ivy and perfumed star jasmine, so they could spend more time here in summer. Four articulated seat backs line the rear. Friends gifted the deckchairs to the family, which came from an outdoor cinema. “The numbers are still visible on the sides,” says Kirsti. The oversized terracotta pots look great with the red roof tiles and brick pavers, and the timber tables were made by a friend.
This is the life The family were initially attracted to all the arches and columns in their home but have also come to love the lifestyle its outdoor spaces afford just as much. Most of the activity takes place around the pool and the various gardens and rooms that lead off it. In the magnolia garden (behind the wall), the drunken parrot tree with its radiant bright red, nectar-filled flowers attracts birds in flowering season. “We are woken every morning by a parrot party outside!” says Kirsti.
SHOP THEIR STYLE Vintage kilims, lashings of bougainvillea and a little mid-century furniture makes for an eclectic Spanish mission vibe
4
2
6
9 3
10 7
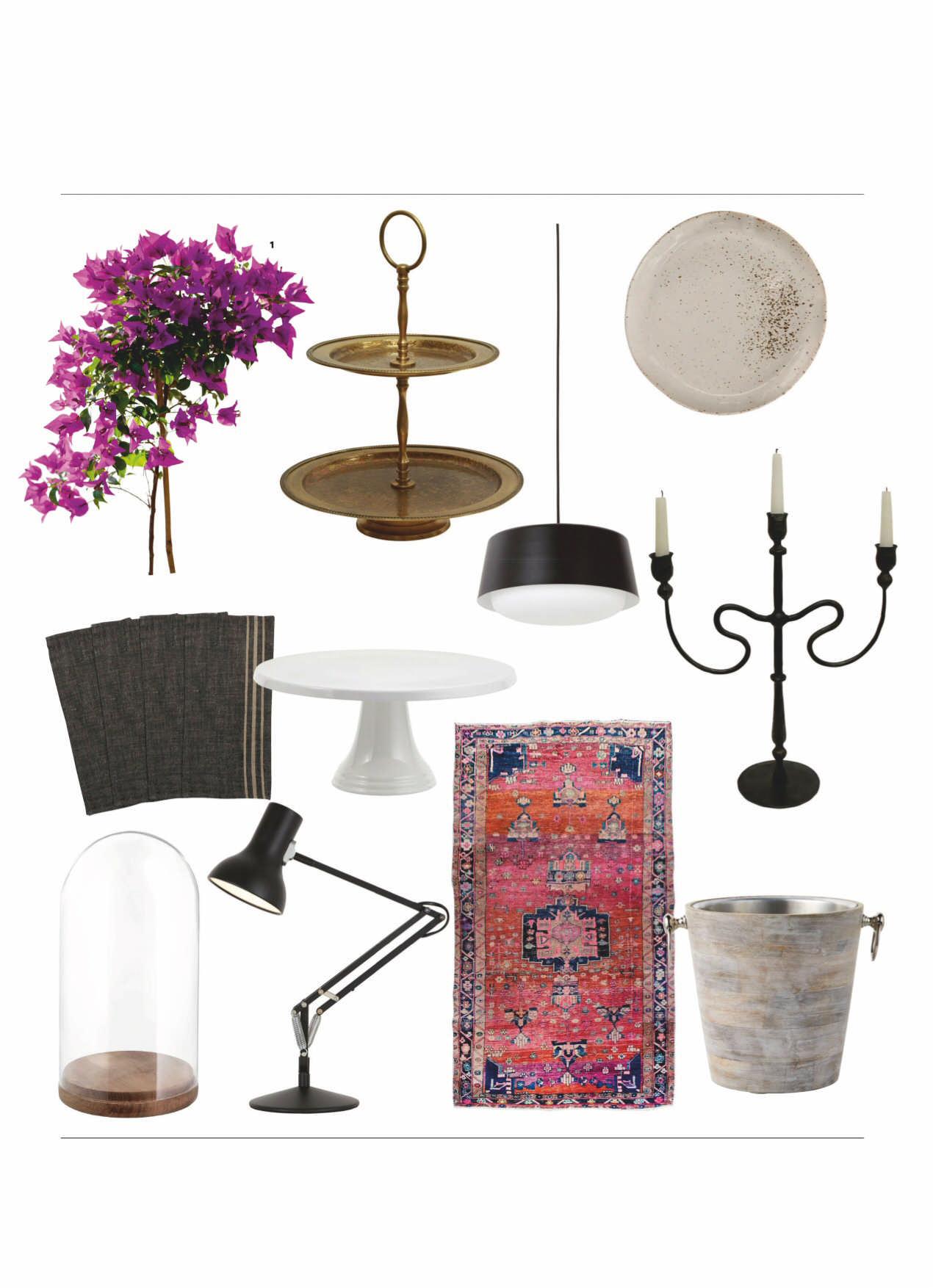
11
Floor plan
7 1
9
8
6
H
2
3
5 4
Ground floor
10
14
10 4
11
13 12
First floor
Key 1 Dining 2 Garden room 3 Kitchen 4 Bathroom 5 Pavilion 6 Pool 7 Pool house 8 Living 9 Entry 10 Bedroom 11 Walk-inwardrobe 12 Ensuite 13 Main bedroom 14 Sunroom 15 Laundry

8
10 15
4
Studio
Palette
1 2
3 4
1 Dulux Whisper White 2 Feast Watson Black Japan (floor stain) 3 Brick pavers (around pool) 4 Bed linen from Linenshed
Suppliers Linenshed linenshed.com Milton Cater Oriental Carpets therugshop.com.au Pottery Barn potterybarn.com.au Dedece dedece.com Iittala Iittala.com
Work
NEW BUILD
the angles
A Bowentown bolthole invites the raw landscape right up to the house with extensive use of sliding and bi-fold doors as well as a wall of raked windows, combining the owners’ love of nature and great architecture
Photography Simon Wilson

Meet & greet David Beattie (builder) and Cindy Bradley (director, executive education)
The approach to David Beattie and Cindy Bradley’s bach is unassuming. Passing a mix of modest baches and the more grandiose plaster holiday homes of Bowentown, south of Waihi Beach, and the dramatic proportions of their home suddenly stands out from its seaside neighbours.
“We wanted a dramatic, striking, earthy house that was simple but bold. We didn’t want it to ooze money,” says David. The street-facing, oiled cedar exterior’s stark geometry, seeming absence of windows and fortress-like appearance belies what is to come inside the house – and from the sea-facing side of the home.
David likes the starkness of the house from the street. And the absence of windows along the right side of the home means their privacy won’t be sacrificed should they choose to subdivide.
Through the Vantage Matt Black Plasma entrance door, up the hand-sawn macrocarpa stairs and the three-bedroom, two-bathroom house opens up to breathtaking views of the sprawling sand dunes, which eventually gives way to the sea.
“At the front we’ve got suburbia and at the back we sit in raw nature.”
“It’s like balm for the soul,” says David of the feeling of being in nature. It’s something the couple and their two children, Emma, 24, and Adam, 22, reflect on whenever they can get away from their Auckland base.
David makes the most of the activities the area offers such as fishing and surfing, while the couple love taking long walks along the coast. But it’s also the architectural features, such as the ply walls and ceilings, he spends time contemplating when he’s here.
The couple believe strongly in the power of good architecture and asked Hamiltonbased firm Edwards White Architects to design something for the piece of land they bought several years ago.
The response was a triangular design with
YH&G + VANTAGE
INTERIOR The warmth of the ply ceiling and walls and the hand-sawn macrocarpa flooring is juxtaposed with strong Matt Black raked windows in the upstairs living space. EXTERIOR Downstairs, Vantage sliding doors connect the home to the raw coastal environment.
its enclosed entrance but, once inside the interior is light-filled with vistas across those windswept sand dunes.
The open-plan kitchen, dining and living has raked Matt Black Vantage windows from Metro Series, that extend beyond the ceiling and across the width of the living space, allowing a close connection to the environment. Double-glazed with a low emissivity coating for better heat control, the wall of windows also has low awning windows of solid powder-coated aluminium, an architectural feature that the couple delight in.
The awning windows also function as natural air conditioning. “The neighbours told us in summer the heat would melt candles.” Accordingly, they ensured plenty of ventilation. When the bi-fold doors on to upstairs deck are opened, along with another low awning window opposite the wall of windows the draft is most welcome.
The house may be architecturally designed but David maintains it’s still a family bach and as such, they’ve filled it with whatever they could get their hands on. “We have an eclectic mix of furniture we’ve acquired from family. It has that bach feel where you find what you can.”
Admittedly, the furniture isn’t your usual hand-me-downs, it’s seriously good mid-century pieces. The pedestal dining table with matching chairs, as well as the sofa and chairs, both upstairs and downstairs were chosen by Cindy from her father’s estate. An American architect, his taste in furniture was second-to-none, as was her grandmother’s, a serious furniture collector. The original Tiffany lampshade suspended over the dining table was hers, as was two of the handmade quilts on the beds. There are also three framed early 20th-century photographs of the area, taken by David’s pioneering photographer grandfather hanging proudly on a wall.
Downstairs, two further Metro Series sliding doors open to the courtyard deck and the narrow deck that runs the width of the house facing the sand dunes. Instead of welltended lawn, David did his own landscaping, a mass of bunny tails and tangle of native flaxes so you step off the deck right into that rugged landscape.
It doesn’t get much better for the couple than this combination of nature and good architecture. “I wish I’d come down here 30 years ago,” says David.
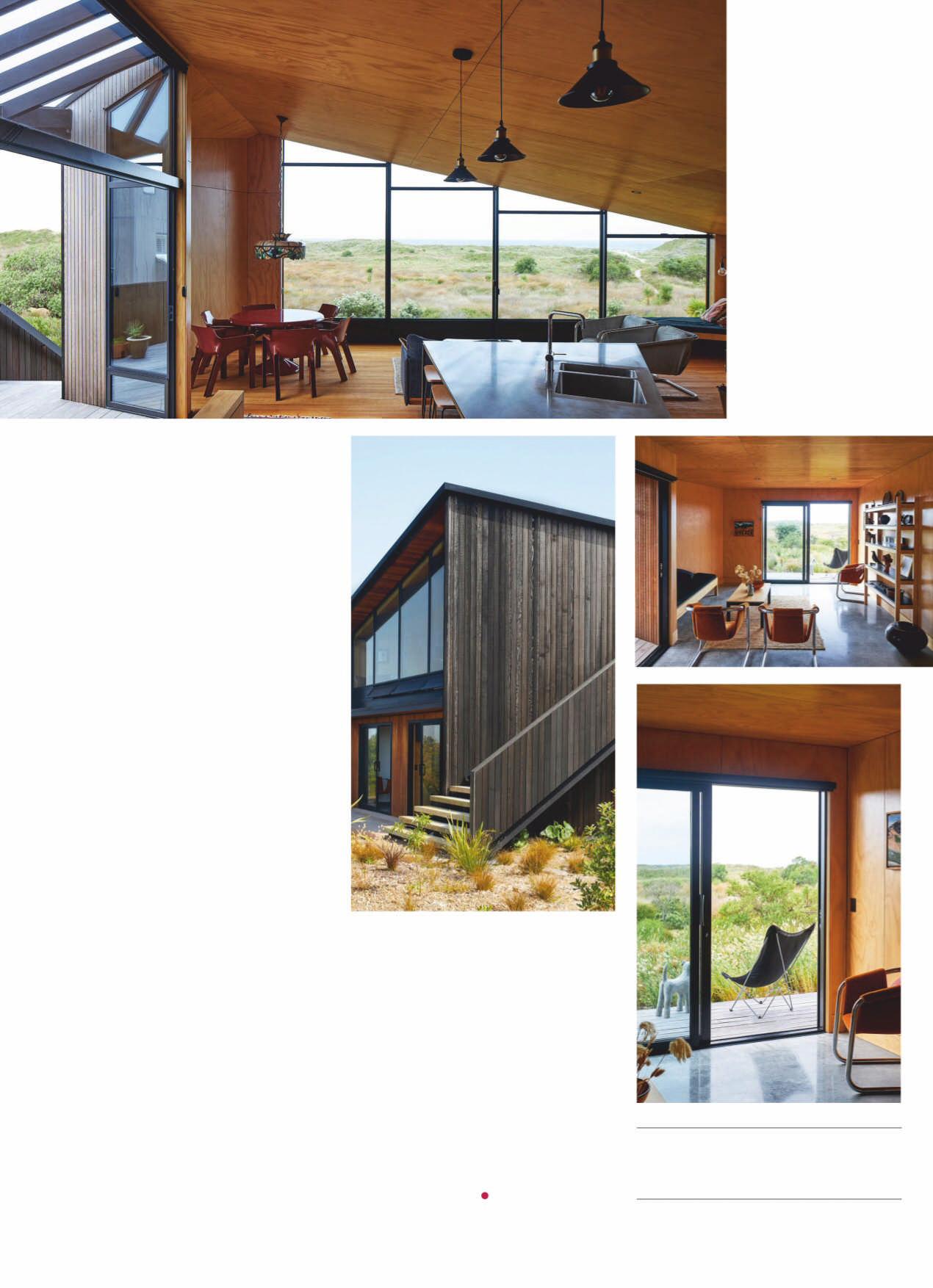
Nature lover Earthy tones and textures coupled with wood, cane and a plant in a terracotta pot create a restful update on a ’70s vibe. More of this house on page 80.

RENOVATION
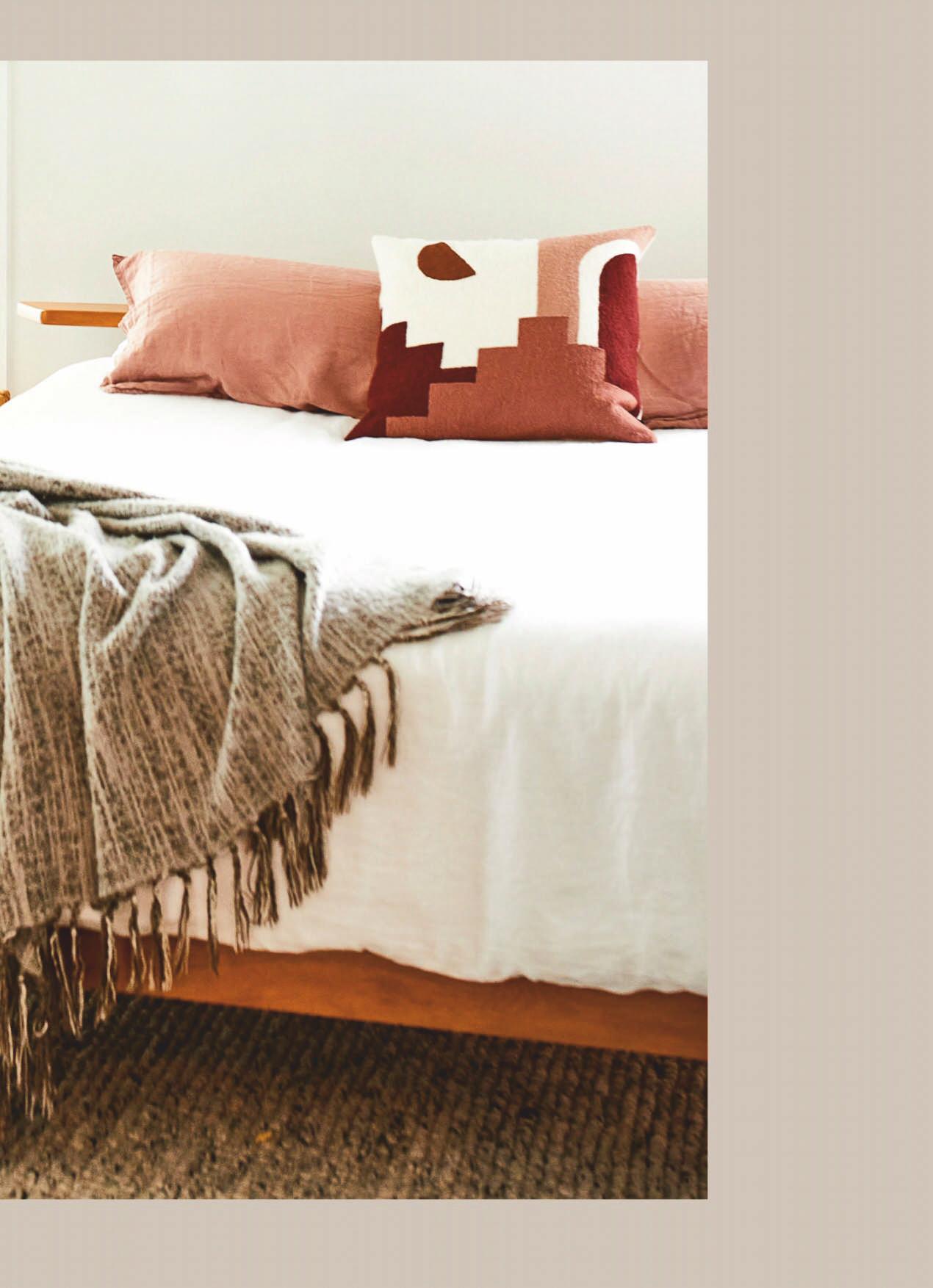
80
Sunny days A bungalow’s new lease of life







