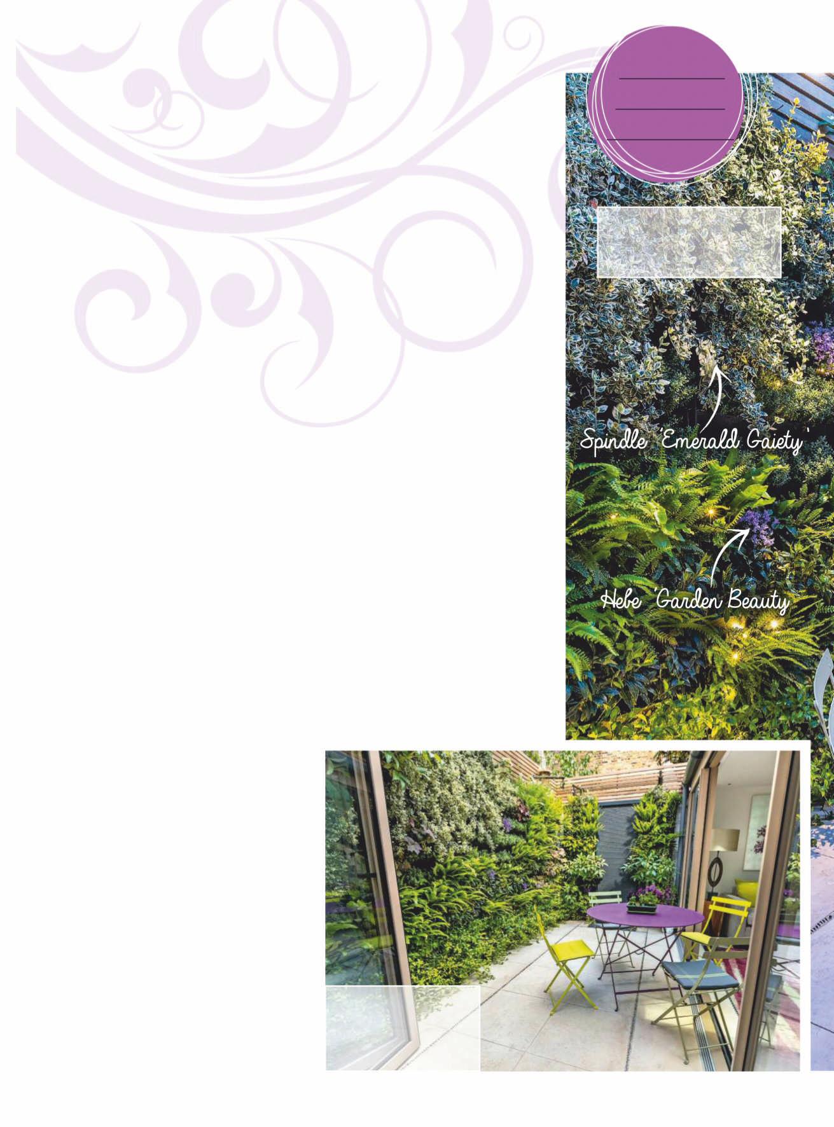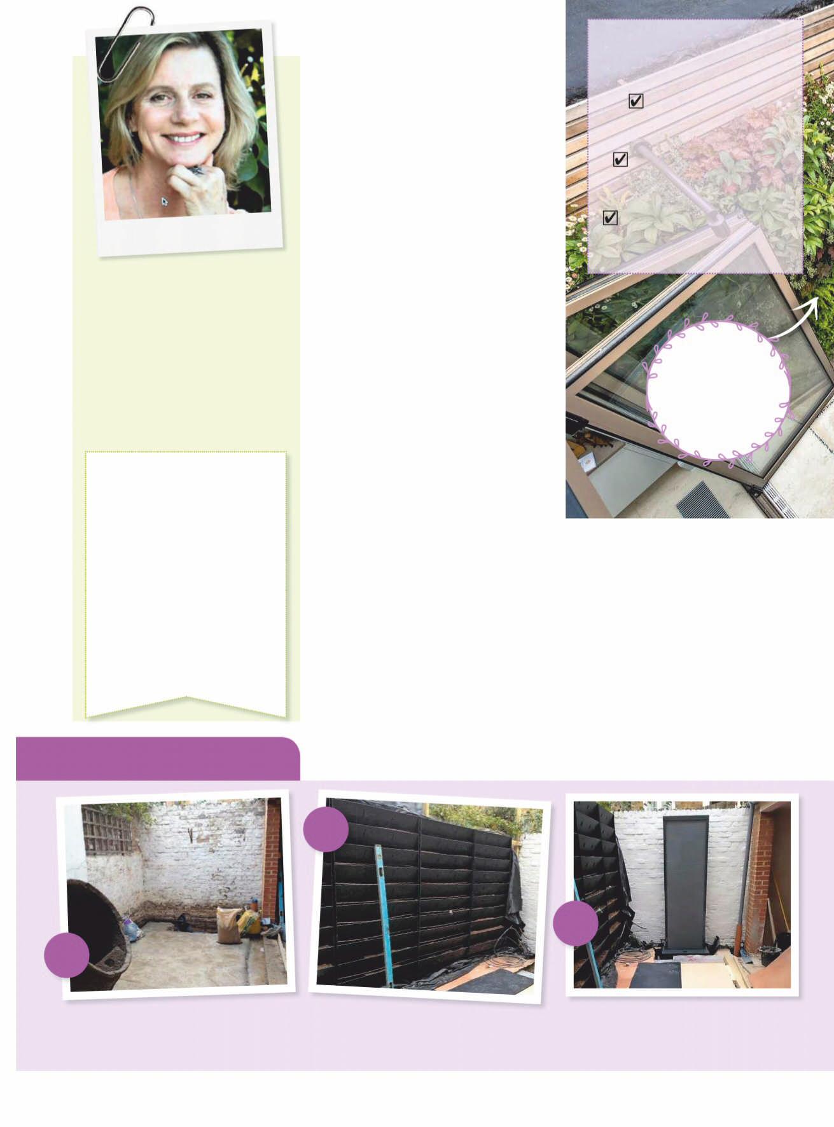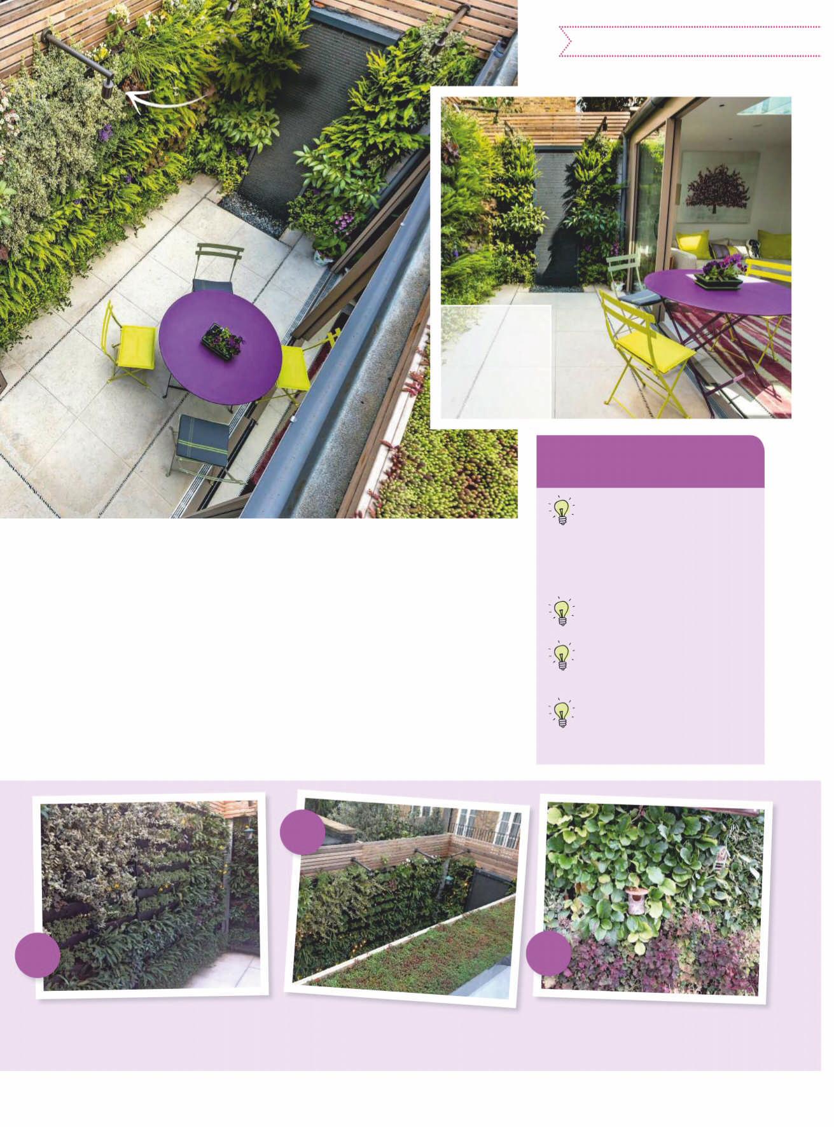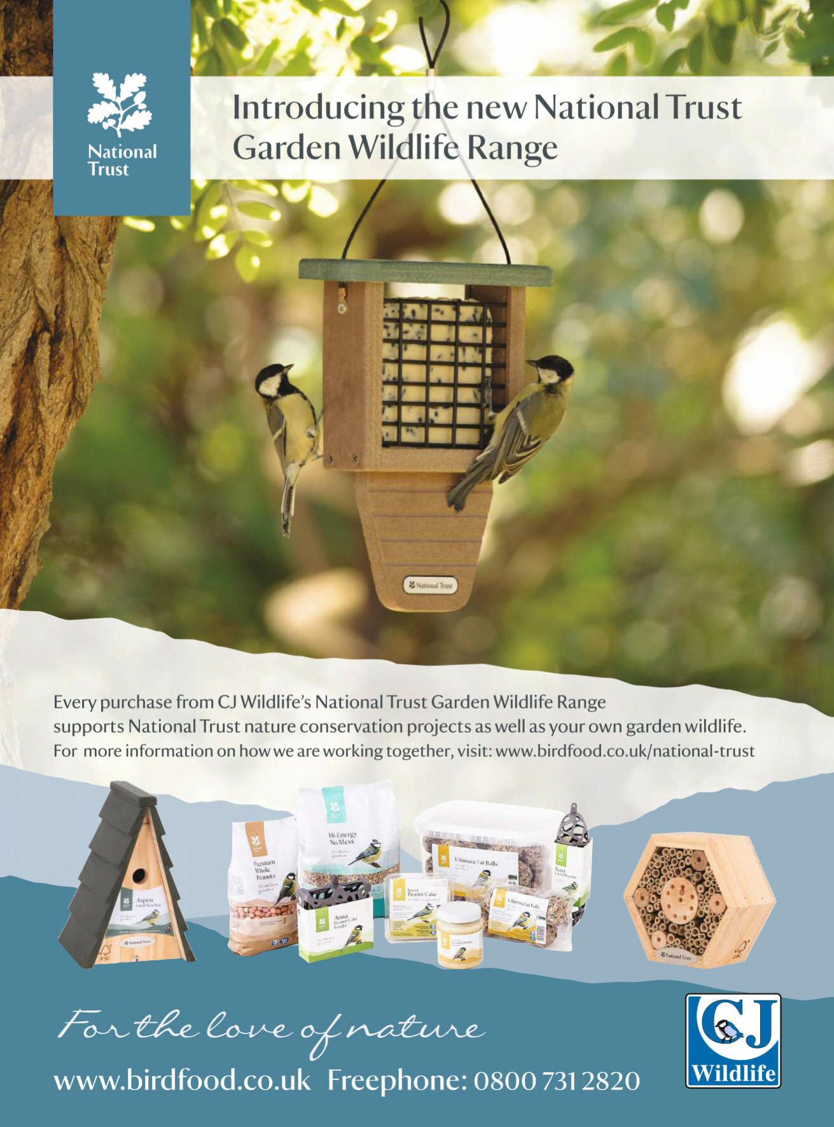
8 minute read
I get so much pleasure
from Gcfgvggbt
“I get so much pleas ure from this tiny space”
Sally Gillespie’s tiny London courtyard is now a SECLUDED CITY OASIS that looks far larger than it is
Advertisement
AVictorian railway worker’s cottage in central London was never going to come with a large garden, but a generous dose of ingenuity has given this little plot a character all of its own. Sally Gillespie moved into her Kensington home with her two daughters in 2015. “I was looking to buy in nearby Notting Hill but couldn’t find what I wanted within my budget,” she recalls. “An estate agent persuaded me to look in Kensington and the minute I walked through the door, I knew I’d found the house for me. The garden wasn’t great – east-facing and very small – but it was the only negative to the house.”
The tiny garden was a huge issue. “I’m an energy healer, and it’s very important for me to connect with nature,” explains Sally. Working from home, it was also vital for Sally to create a soothing environment both for herself and her clients. So, it was time for some creative thinking! Sally had the brainwave that by sacrificing a downstairs bathroom to add a little more outside space, the courtyard could be enlarged to give her and her family just enough of a garden to be happy. With just 11 square metres to play with, Sally knew she’d need to make the most of every centimetre, and asked her friend, garden designer Maitanne Hunt (maitannehunt.com) to help. “Maitanne is a perfectionist and she took so much trouble to make sure my little garden was what I wanted,” says Sally.
BOLD PLANS It’s fair to say that Maitanne’s first impressions of the plot were less than inspiring. “There was a concrete slab with brick walls and a washing line,” she remembers. “It was a very small patio, typical of so many London houses. Yet this outside space is the main view for the three reception rooms of the house – kitchen, dining and family rooms.”
With space at such a premium, it was important to keep the redesign simple. After long discussions with Sally, Maitanne came up with a plan. “Since the floor space was so limited, I had to make full use of the walls for everyone to admire – a bit like a play or a show,” she explains. “I thought a green wall would be dramatic, yet easy to maintain, and present a vast array of plants for stress-free gardening. And I wanted to incorporate a slimline, vertical water feature, both for its appearance but also to introduce the sound of water, which is a plus for the adjacent rooms as well as a soothing element for Sally’s clients.”
SEAMLESS FINISH Work began in June and had to be scheduled around the refurbishment of the house, which took longer than expected. “I had to be extra careful with measurements because there’s no room for error in such a small space,” Maitanne laughs. It was important to create a sleek finish in the confined courtyard, so the water and ➣
HORIZONTAL TRELLIS
tops the walls, adding privacy. RHS Prestige Slatted Panel, from £74 gardentrellis.co.uk
READER GARDEN Makeover
THE LIVING WALL wraps around the courtyard, framing the water feature. Easiwall Panel, from £188.99 treebox.co.uk
Purple’
Sally got her dream g arden in just seven weeks MY GAR DEN PL AN
LOCATION Kensington, West London THE LOOK Secret city garden SITE & SOIL Size 11m2 Faces East
MY BUDGET Clearance & bay suspension £1,290 Paving & drainage £7,975 Green wall £10,750 Water feature £5,715 Trellis £1,065 Lighting £530 Green roof £2,038 TOTAL: £35,235.60
HOW LONG IT TOOK Clearance 1 week Water & electrical connection 3 days Drainage 1 week Paving 1 week Water feature 1 day Trellis 3 days Green wall 1 week Planting 4 days Lighting 2 days Green roof 3 days TOTAL: 7 weeks THE OLD PAVING IS STRIPPED OUT of this unloved courtyard, and a hole dug to house the base of the water feature.
HOW WE DID IT...
electrical connections were hidden behind the green wall, and brick slot drains added, before the garden was paved.
To maximise the floor surface, the paving level was made flush with the adjacent interior rooms. “I used large slabs of pale beige natural stone with inlays of black polished pebbles,” says Maitanne. “The pale slabs contrast with the lush vegetation of the green wall and bounce the natural light around the small space. The lines of pebbles give an illusion of distance and echo the pebbles in the water feature.”
Horizontal fencing on top of the wall adds privacy and security, while hiding the water and electric cables, and supports the light fittings.
LIVING WALLS The vertical garden covers two full sides of the courtyard and is planted with evergreen ferns, shrubs, perennials and bulbs. “Maitanne spent ages researching what plants would thrive,” says Sally. “She took me to look at lots of living walls so we could plan what we were going to plant in ours.” In the end, they settled on a clever mix to give year-round colour and interest, starting with trailing plants including lesser periwinkle (Vinca minor) ‘Bowles’s Variety’ on the bottom shelf of the wall. Evergreens including hart’s tongue fern (Asplenium scolopendrium), elephant’s ears (bergenia) ‘Baby Doll’, sweet box (Sarcococca hookeriana), snow rush (Luzula nivea), spindle (Euonymus fortunei), hebe and hard fern (Blechnum spicant) provide a strong backbone, along with stinking hellebore (Helleborus foetidus), Stern’s hybrid hellebore (Helleborus sternii) and hybrid Lenten rose (Helleborus hybridus). Dwarf daffodils pop their pretty heads up in spring, and Sally supplements the wall to add colour and texture. “I add pretty seasonal plants and it’s doing really well, attracting birds, bees and butterflies,” she says. An irrigation system means Sally doesn’t have to worry about watering it.

NATURAL DISTRACTIONS The flow of the water feature can be adjusted from a soothing, discreet trickle to a splashing, loud torrent to disguise any noise in the street. “It’s made bespoke from a single piece of dark THE EASIWALL FRAME for the vertical garden goes in, complete with irrigation
SMART IDEAS TO STEAL
ADD A LINE OF SMOOTH PEBBLES between paving slabs.
IMPROVE PRIVACY by topping a wall with slatted panels that won’t catch the wind.
WEAVE FAIRY LIGHTS into foliage plants for a magical effect.
Fancy a living wall too? Turn to page 43
slate to blend with the dark foliage, so that you first notice the sound of water – adding surprise and mystery – before actually noticing the water feature itself,” says Maitanne.
The designer also made the most of the opportunity presented by a roof previously made of dull grey asphalt, which could be seen from the stairs and Sally’s therapy room. “We covered this with maintenance-free sedum, which is evergreen and in the summer blooms continuously with pink, burgundy and lime-green flowers,” says Maitanne. “Green roofs can be such a pleasure to look at.” Adds Sally: “It’s just outside my healing room and gives me so much pleasure. When I’m working, I can see birds
2
1
perching on it and bathing in the bird bath.” system, ready for the plants to be added.
3
THE BESPOKE WATER FEATURE is installed on the back wall. Bifold doors are fitted to open the courtyard to the house.
Sign Li te, h unza ligh ting. co m, POA.
READER GARDEN
A SPACE TO LIVE IN The courtyard was finally finished in November, just in time to test out the dramatic garden lighting. “We used signage fittings, usually used to illuminate road signs, which stick out quite far in order to downlight the plants,” says Maitanne. “I also added several rows of fairy lights tucked within the foliage of the living walls to add depth and create a sense of mystery. A few pieces of colourful garden furniture add a fun touch, and that’s all that was needed!”
The garden may be tiny, but every element in it has been carefully considered to ensure that it earns its space and gives maximum benefit for the minimum footprint. “We spent time looking for the perfect rose to grow up the THE LIVING WALL is planted up. The plants are grouped vertically, so they don’t overshadow what’s growing below.
FLUSH FLOORS
and toning accessories merge indoors with out. Vratza Limestone,
from £65.52/m2
rock-unique.com
house – it had to be long-flowering for nine months of the year, so we chose ‘Aloha’, which blooms repeatedly and has nice glossy foliage and rose-pink petals,” says Maitanne.
With the indoor and outdoor areas so closely connected, it was vital that they worked well together. “It all flows seamlessly,” says Sally. “Maitanne’s idea of pretty lighting makes the space connect to the kitchen in winter, and I love the floor – the pebble inserts look so stylish, and it uses all the same tones as indoors.” The difference this tiny area has made to the lives of Sally and her daughters is immense. “The garden is a pleasure,” Sally says. “It’s lovely sitting outside during the evenings with all the

Maitanne’s tips for a small garden
Don’t be shy! The smaller the space, the more dramatic the decor or twinkly lights on.”
arrangement has to be. With all the exotic foliage and lighting, this green wall is a full-on experience that generates wow-factor and makes you forget the size of the courtyard. Use large-scale materials such as big paving slabs to immediately enlarge the feeling of space. Match your imagination with practicality and be realistic about the possibilities. All plants need light, water and space to grow, and a little love! Link your garden with your house, like we did here with the flooring, as it will make the garden part of a bigger entity and so seem larger.
4
5
6
THE SEDUM ROOF IS PLANTED on the first floor, hiding the boring grey asphalt, and fairy lights are threaded through the living wall. NESTBOXES AND BIRD HOUSES are added to the living wall to welcome wildlife to this serene city sanctuary.








