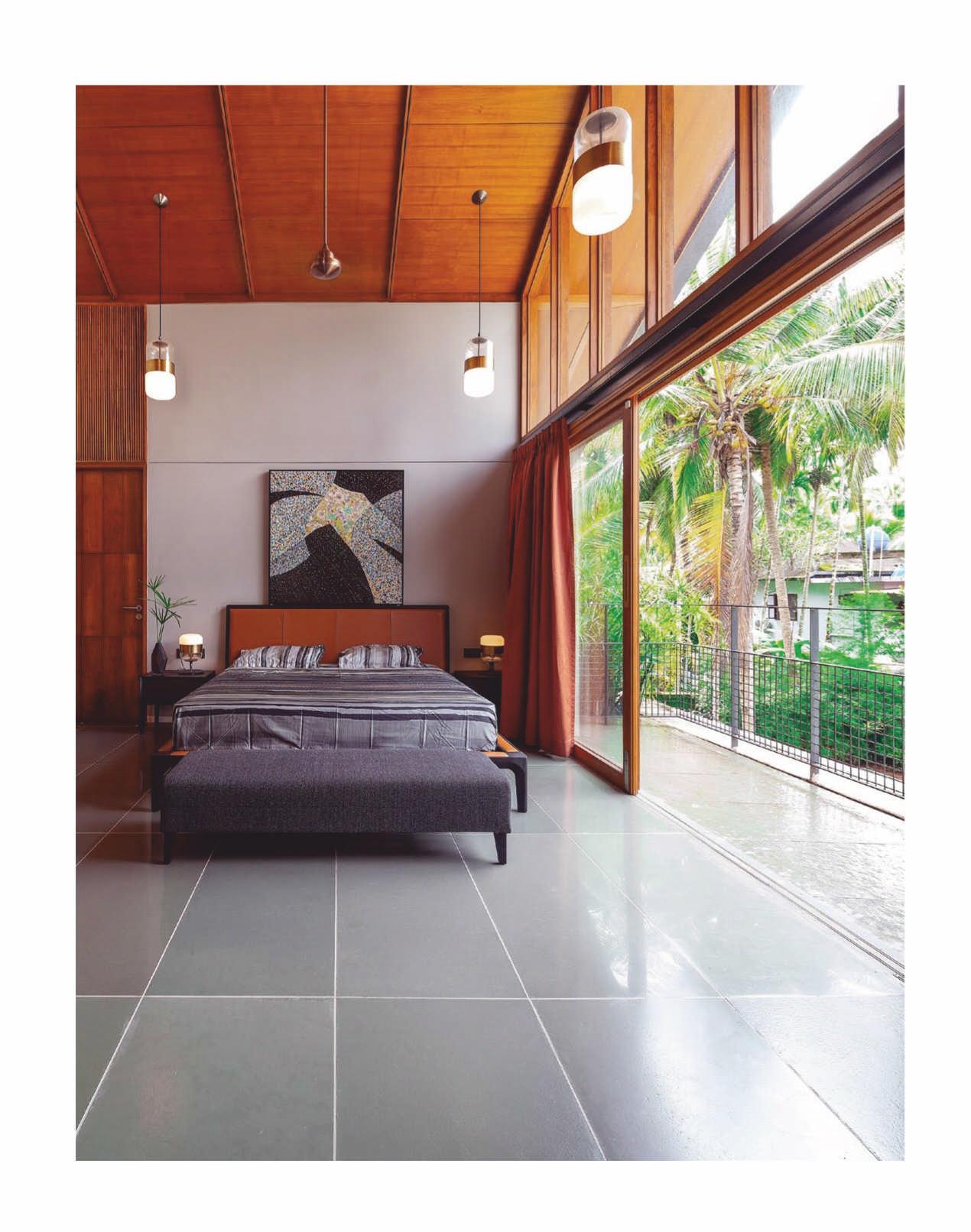
3 minute read
IDEAL LIVING
from Jjujjpounml
My Green SyMphony Welcome to the undeniable beauty that celebrates its surroundings by addressing the needs of the present, and respectfully curating through traditions with a contemporary flair, to please the warmth yearning soul with charming coastal vibes. Research: Arushi Chaturvedi
Ideal Living
Advertisement

Ideal Living
overing a wide expanse of 10,000 sqft, this Kerala home carefully balances the warmth of a traditional Kerala home while still granting grandeur that is both fresh and inviting. The topology of the abode, the owner’s specific wishes and the brilliant application of a customized design vision, have all amalgamated to create a home where each space is a picture perfect wonder. The lush green surroundings of Kerala and its enriched traditions demanded a home that brings out the best of these two, while being intrinsically innovative in its expressed approach. And Shabna Nikhil and Nikhil Mohan of Thought Parallels have achieved this feat with masterful aplomb. The structure is successfully cast as a indelible part of the lush surroundings themselves, that seeks to enhance

the experience of all that the green environment has to offer, rather than being a hindrance to it. And the visual aesthetics, incorporating earthy tones while granting visual access to the surrounding greenery, create the perfect symphony together that sings out amidst this heavenly setting. The design brief itself by the family, detailed the need to connect back to their roots and upbringing, using a design that was aided by an immersive understanding of this magnificent landscape. Completely different from any concrete jungle, the structure had to be something that fits the incredible scenery like an organic glove. For this the designers chose a style that paid tribute to the classic soul within casual modernism. Traditions too form a huge part of the design articulation here, with the traditional Kerala home, ‘tharavadu’, being at its very center. Therefore the materials utilized Home Profile:
The Owners: The Ayani Family Location: Payyoli, Kerala Room: Formal living-dining space, family living-dining space, five bedrooms, kitchen and a courtyard. Area: 10,000 sqft Designers: Shabna Nikhil and Nikhil Mohan, Thought Parallels Images: Ashik Aseem
Ideal Living

Ideal Living

Ideal Living
here, Kotah stone and overlay Indian Teak Wood, are reminiscent of the wonder and earthy whimsy of local homes. These materials in addition to being tried and tested for the conditions of the region, also are cohesive to the look and feel of the surroundings. And it is their innovative application here, along with the melding in of modern sensibility and application, that makes this home magnificent. Just a cursory glance at the very interiors of this home convey a simplicity, that is balanced by the warm plushness of the insides. The exteriors have deliberately been kept white so as to act as a soothing visual addition to the natural beauty of its surroundings. The interiors however have organic richness to them, that is tempered to give a feeling of space and openness. The social and private spaces have been willfully kept separate as per the client’s brief, evident in the separate living-dining areas for formal entertaining and family dinners. The warmth using wood and vibrancy using fresh colours make this home a visual marvel that would aide the family to grow within it. Remarkably, a biophilic approach rooted in traditional design has been impeccably utilized here. Renewable sources of energy conservation and consumption have been employed, that help in making sure that these cherished green surroundings do not perish. In addition to solar panels, the ample peculation of sunlight and natural breeze, organically reduces the need for artificial enhancements. The approach highlights a holistic design approach that looks at not just the superficial aspects, but also soulfully perceives the bigger picture the magical sustenance of the family, as well as of the environment.










