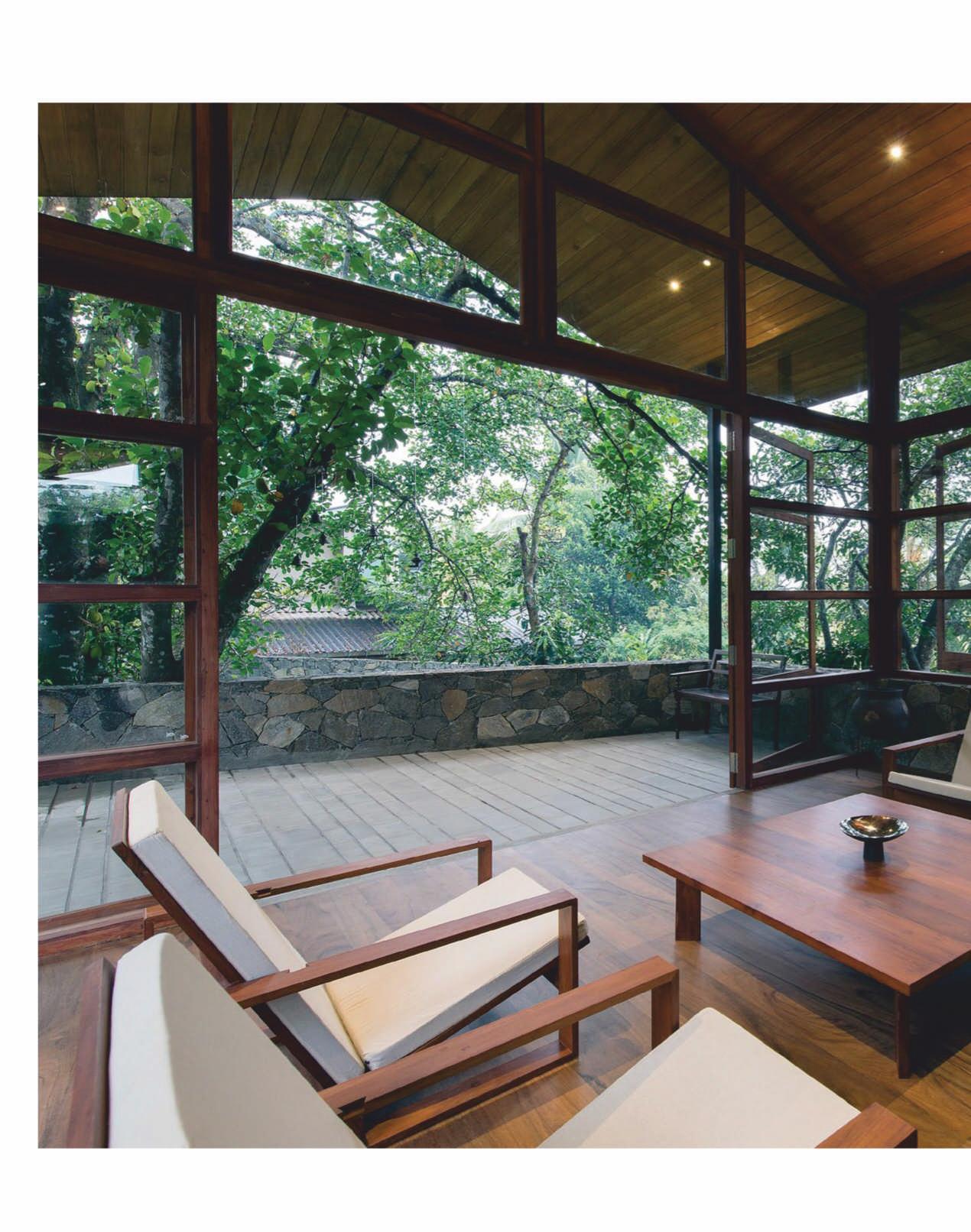
2 minute read
CHIC SPACES
from Jjujjpounml
Chic Spaces
The idea of biophilia masterfully backed by flawless architecture is what this family retreat conveys. Located close to paddy fields and framed by distant woodland, this renovation project and second home on 30 perches (760 sq m) of land has been conceived of as a homely haven for a retired couple (a Buddhist philosopher and his wife) who had spent a significant part of their life in a Colombo city house. They desired a tranquil space, away from the hectic bustles of cities and that would enable them to live in the lap to nature, breathing in the greens. Wisely curated for the owners to pursue their individual passions for gardening and writing, the retreat looks magnificently abundant with natural aesthetics.
Advertisement

PROJeCt DetaiLs: aRChiteCt: PaLinDa KannangaRa FiRm: PaLinDa KannangaRa aRChiteCts LanDsCaPe aRChiteCt VaRna shashiDhaR, VsLa site aRea: 760 sq m tOtaL BuiLt aRea: 302.3 sq m LOweR gROunD FLOOR aRea: 213.6 sq m uPPeR gROunD FLOOR aRea: 88.7 sq m
At the beginning, the old building was a neglected 1980’s house with limited ventilation, dark interiors and no connections to the paddy landscape that surrounded the house. The site also had marvelous canopy trees. The new building upheld the structure of the old, while reorganizing to maximize the views. This also initiated opening to allow light and to integrate the structure with the landscape. The existing levels of the stretch were retained and surrendered for use. Keeping the previous notions intact, the new house is remarkably built on the same footprints as the old. The foreground to the existing structure too was retained along with the saved canopy trees and to which a new living and service block was added. The interior layout was revised according to the requirements of the clients. The lower level which overlooks the beautiful paddy fields, contains the living dining spaces, a pantry, a study and master bedroom separated from the service block through a paved courtyard (which accommodates informal dining as well). The upper level has a family/ TV lounge, extending into a verandah that
Chic Spaces

Chic Spaces
overlooks the large garden, canopy trees, lily pond, bamboo groves and glimpse of a bedroom replete with a balcony that overlooks the trees. The best feature about the house is it’s ventilation which keeps it open and airy. Serene courtyards, a pond, green roofs and green wall (with native ferns and mosses), and large canopy trees all ensure rejuvenation and cool micro-climate within this house. Additionally, the green roof over the utility area planted with native plants attracts biodiversity and captures storm water which is absolutely surreal, making this house charming.










