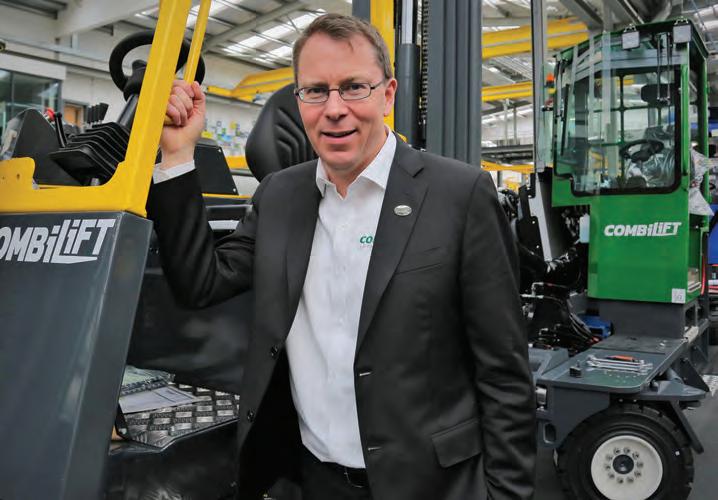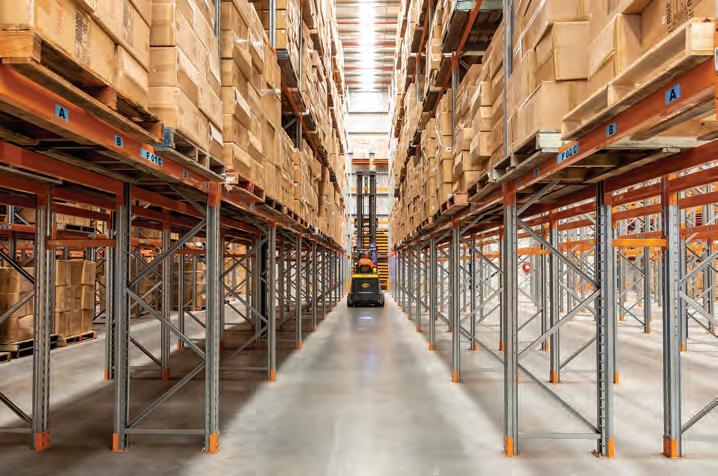
7 minute read
Combilift on optimising warehouses
from MHD March 2022
by Prime Group
OPTIMISING THE WAREHOUSE FLOOR
Combilift’s Managing Director Martin McVicar and Country Manager Australia Chris Littlewood explain how Combilift helps customers design and optimise their warehouses around individual needs and unique equipment requirements.
Combilift manufactures forklift trucks, but the reality is that what we are really offering customers are warehouse solutions,” says Martin McVicar, Managing Director of Combilift.
Martin and the Combilift team are renowned for their materials handling machines, but Martin says their real business is warehouse optimisation – because for a forklift or other materials handling machine to be effective it must be conceptualised in the context in which it is actually deployed.
“It’s not enough to simply create a great machine without considering the warehouse operation that surrounds it,” he says. “That’s why for more than a decade Combilift has offered clients free warehouse design plans; because it’s no use selling a product that is great on paper and great when considered in isolation – but that doesn’t integrate seamlessly with its surroundings. It wouldn’t be good for the customer, and it wouldn’t be good for us. So, we don’t think of ourselves as just a manufacturer – we want to help customers optimise their warehouse with an effective warehouse plan that complements and makes the most of our industry-leading materials handling machines.”
Although Martin and the Combilift team have been offering free warehouse designs to customers for more than a decade, he is more enthusiastic today than ever to get the word out to customers – because recent trends affecting warehouse operations make a consideration of holistic warehouse design a paramount concern.
“Optimising the warehouse space has always been one of our foremost concerns,” Martin says. “But with the twin challenges of the rapid rise in e-commerce in wake of the pandemic plus the imperative of organisations reducing their carbon footprints – we think it especially important that we help our customers as much as possible with assessments of their warehouse operations and new designs for optimisation where we see challenges and opportunities.”
While every warehouse is different, e-commerce and climate change are challenges that affect everyone around the globe – whether in developed or developing markets.
With respect to e-commerce, Martin points out that 2019 projections for the growth of e-commerce saw it doubling in about a decade, but that with the pandemic that doubling almost occurred within one year.
“That really put a lot of constraints on warehouse space, both because of the radical change in the nature of fulfilment from in-store to online and because of the necessity to reconfigure worker movement on the warehouse floor to ensure COVID-safety
“
compliance,” he says. “At Combilift we have a team of nine warehouse engineers that offer free warehouse plans to customers all around the world. So, we’re ready to go in terms of helping businesses meet these new challenges. And the reason we offer this service free of charge is because we’re confident that if we bring a solution to our customers, that will engender a sense of trust and respect in us for the long term. If we weren’t bringing them a solution, then it shows we weren’t bringing them value. But we’re pretty happy with our track record so far and want to extend this value-add to more and more of our customers.”
Martin adds that it doesn’t matter how big or small the customer is – Combilift is ready and willing to help out everyone with their warehouse optimisation strategy. It’s a point seconded by Chris Littlewood, Country Manager Australia for Combilift.
“We don’t worry about what size of warehouse we’re dealing with,” Chris
Martin McVicar, Managing Director of Combilift.
says. “We just zero-in on what the needs of our customer are. For a small area we might design a warehouse layout that is appropriate and recommend only one multidirectional forklift plus one of our Aisle Master OPs. For a larger warehouse – such as an organisation I’m working with right now – it might involve numerous machines as well as multiple varieties of machine – from multidirectional forklifts to big straddle carriers and more.”
Chris notes that the key concept in any situation is that of optimising “workflow”.
“We want to optimise the way materials move into the manufacturing facility, the way materials move into storage areas, the way they move onto trucks to leave the facility. In each step of the process we’re looking at the best way to optimise materials handling. At the same time, we keep an eye on the big picture – we don’t consider each aspect of a warehouse in isolation; we look at how each area works together so we can streamline the way materials flow through an entire facility.”
But how does Combilift start off the process of assessing a customer’s unique warehouse needs?
Martin says that it all begins “on the ground”.
“When we have our first meeting with a client that’s interested in optimising their warehouse the first thing on our agenda is to suggest that we conduct a thorough walk-through of their warehouse,” he says. “We don’t start off by sitting in a meeting room and simply presenting what we intend to do. First, we want to understand their unique needs. So, we’ll walk through their warehouse, we’ll collect data, and we’ll propose some initial suggestions. But we know – and we tell the clients – that we won’t have the perfect idea on day one. It’s a collaborative process, and we’ll keep on revising our ideas with the client until we get it right. I’d say we are more like warehouse consultants than just run-of-the-mill salespeople throughout the process. Of course, we aim to make the process as smooth and seamless as possible, but with our ultimate goal of getting it right for the customer it is not unusual for us to go through three or four iterations of a layout for them to reach a final design.”
Chris Littlewood illustrates this notion by way of the work that Combilift recently did with eStore Logistics in Australia.
“Combilift’s relationship with eStore Logistics started about seven years ago,” Chris says. “And as Martin says, the process started off with a walk through of their facility, understanding their business, understanding what they wanted to achieve – so we could put the right machine in place and provide the right layout for them. From there, the process continued to evolve. Five years later eStore was looking to expand their business to other locations, so for us it was a matter of going through that process again to understand their current needs as they had developed: what they wanted to achieve in their new location, what changes they might want to make in their existing locations, re-specifying their machines to that end, and gameplanning potential new layouts.”
With the onset of the pandemic, Chris says, Combilift was able to adapt its process to accommodate remoteworking conditions.
“Whereas prior to the pandemic we might have relied a lot more on physical drawings and on-the-ground observation, with the COVID-safety protocols in place we adapted to using more video walk-throughs and digital simulations – so that both we and eStore could visualise what we were proposing while keeping their and our staff safe. We have found digital walkthroughs and the like a highly effective means of understanding potential
The Combilift Aisle Master OP in action.

pain-points and anticipating potential issues in aid of getting to the best possible solution for eStore.”
Martin seconds Chris’s assessment of the efficacy of the pandemic-era digital approach and concludes by stressing the importance for Combilift of operating around the specific needs of its customers.
“The sweet point for us is to truly come up with a warehouse optimisation plan that effectively operates around the existing infrastructure in place,” he says. “Especially in these COVIDtimes – with all the attendant business and economic uncertainty – we are cognisant of the fact that it’s not possible for customers to re-invent the wheel. We want to optimise their warehouses, and the use of our equipment within their warehouses, within the existing envelope of the building that is there here and now. Even with new Greenfield developments, it might seem like they look all the same – big rectangular buildings – but in fact there are myriad infrastructural and positional subtleties. And each industry has different physical warehousing constraints as well as unique overriding policy constraints. If I had one message that I’d like to communicate to customers – whether current or prospective – it would be that we will take time and put in the hard yards to ensure we get the best warehouse optimisation outcome for them. And we’re confident enough in this proposition that we’ll do it for free.” ■










