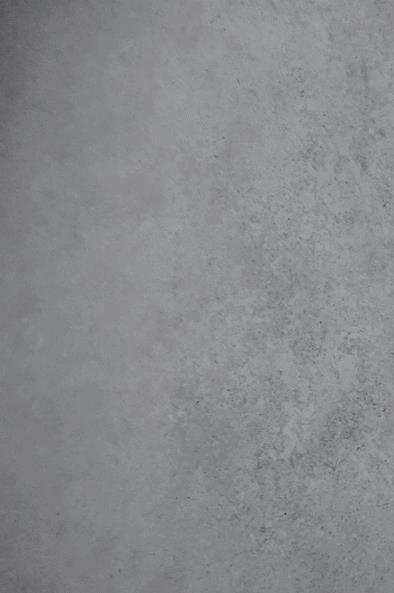
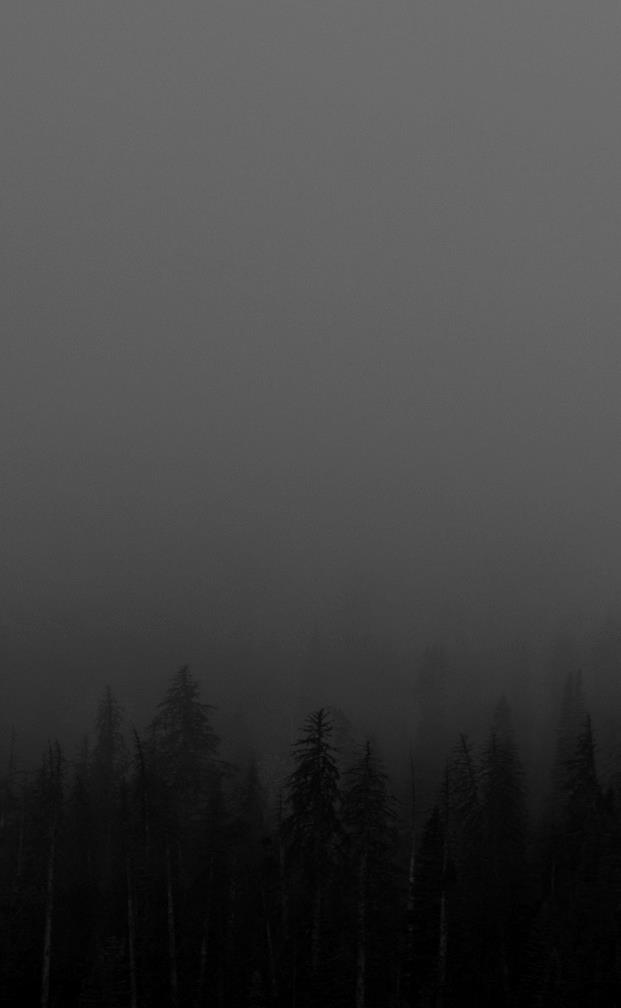
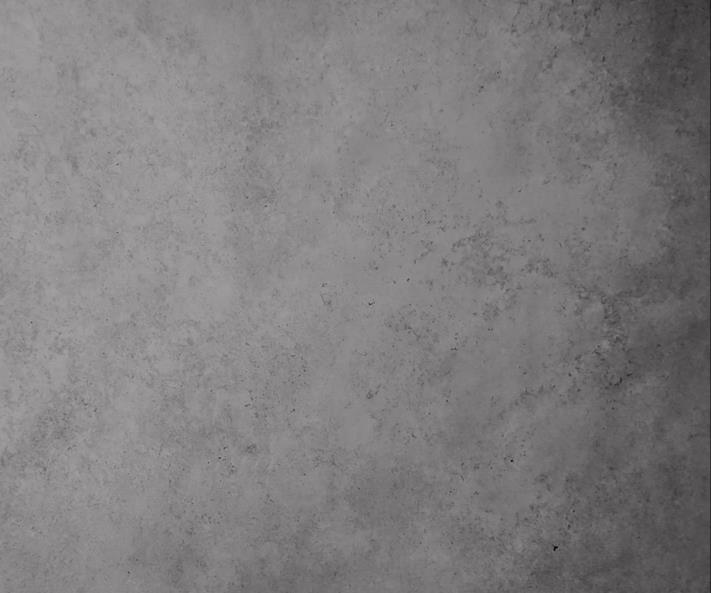
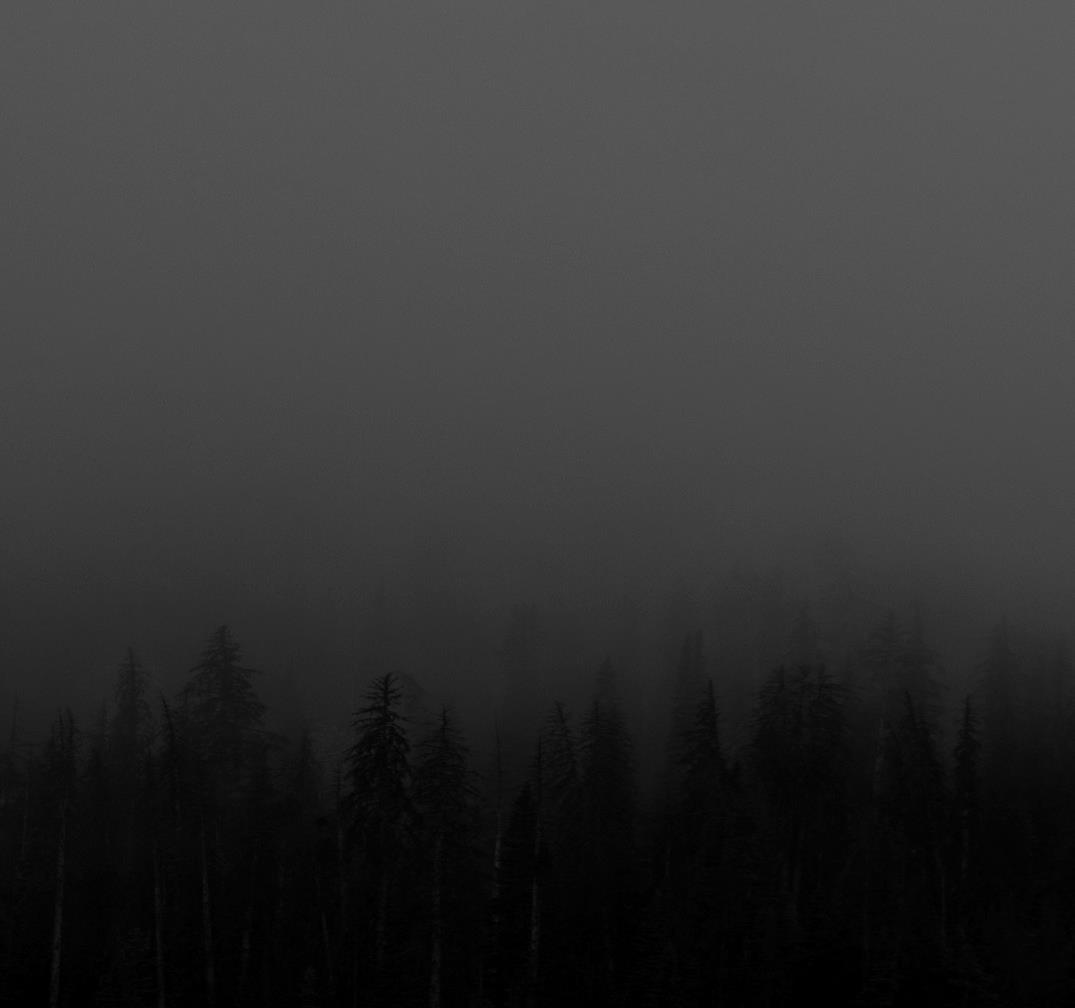
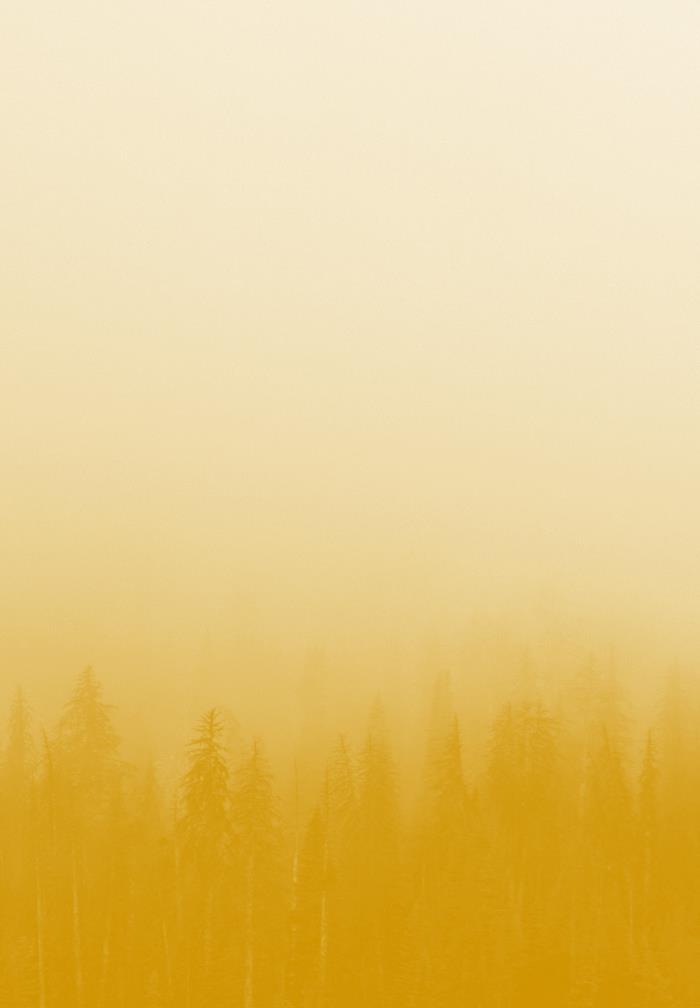
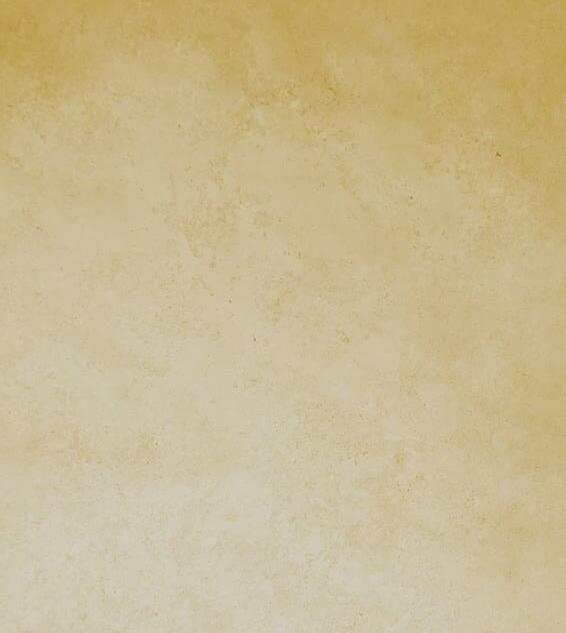
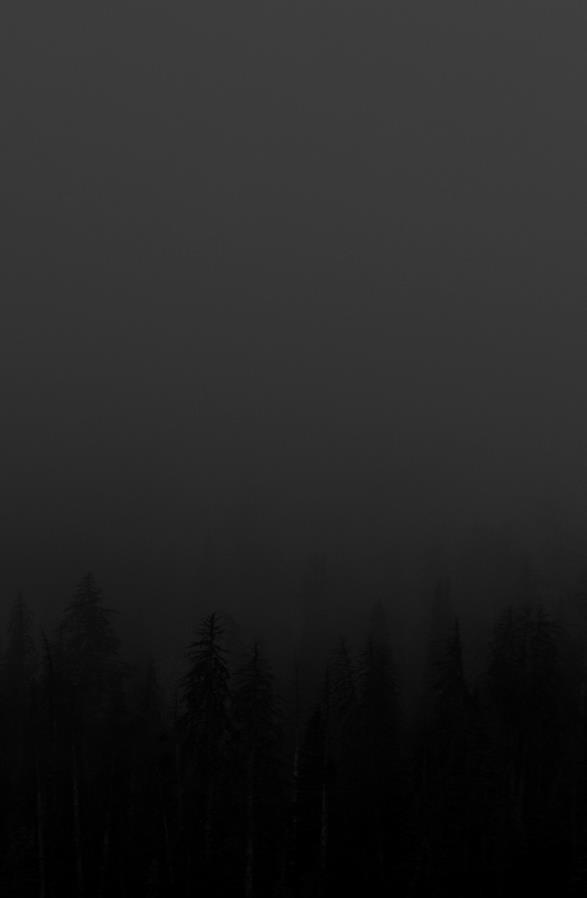
P O R T F O L I O AR.
P R I T H V I R A J
•
• Ability to
•

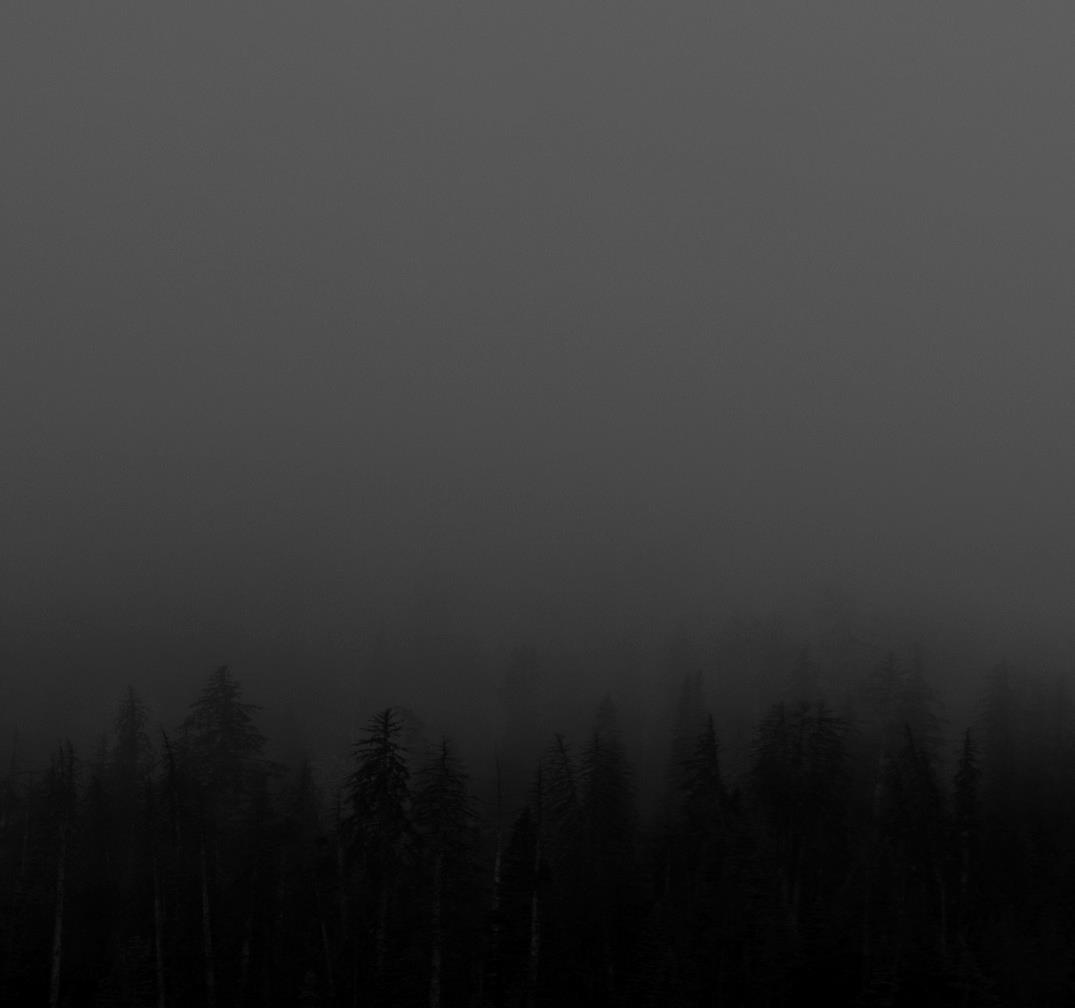

Field skills
and
to work as part of a team and individually.
to prioritize and work effectively.
• Cad & SketchUp proficient and have good respective design and technical skills.
• Understanding of tiling patterns in spaces.

• Able to identify and solve spatial problems.

• Able to understand furniture detailsfor material calculations and model making of joinery.
• Proficient in mapping and recording interior dimensions and details for renovation changes and drawings.
PRITHVI RAJ SURESH
Education timeline
that
that occur within my

expand my experience in the fields of interior design, landscape, developing,

planning.
am equipped with capability and drive to carry out the duties given to me in a professional and respectful manner. I strive to create work that which is of a high standard and quality which reflects my originality and way of design.
I am an intrinsically motivated team player who respects directives, take well to criticism, and recognise the weight of the position. To a high standard, I have excellent communication skills and a good grasp of most of south Indian languages. I am keen to pursue and place effort to bring out the practical and creative side within myself. For me, this job is an opportunity to acquire real experience while maintaining my personal design perspective and a steady ambition to improve myself.

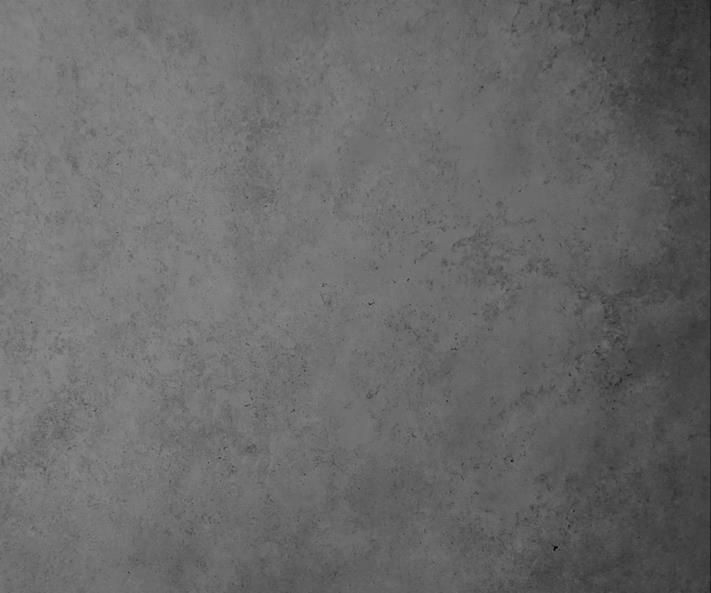
AR.
BACHELOR OF ARCHITECTURE MANIPAL SCHOOL OF ARCHITECTURE AND PLANNING, MIT, MANIPAL Contact information +91 9980297744 rajprithvirajs@gmail.com #581/a, 20th main, 8th block, Koramangala, near Bethany high school Bangalore- 95 Spoken languages English Kannada Hindi Telugu Tamil Malayalam
Junior Architect at Carion Bilta 5 months Intern at Sandarbh design studio, Bangalore 1 year Bachelor student at Manipal school of architecture and planning, MIT 5 years Student at expert pre university college, Valachil, Mangalore 2 years Student at national public school, Koramangala, Bangalore 10 years Born 1998 I am an adventurous, open-minded architect who enjoys discovering new ideas and recognizing the thoughtfulness
goes into everyday interactions
work. My professional intention is to
budgeting and
I
think
create in three dimensions.
Able
Able





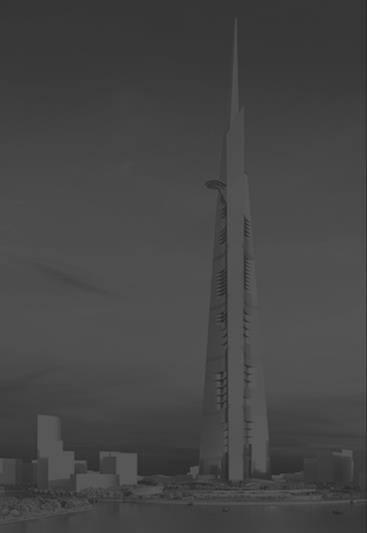








Bungalow design, Manipal Hype-beast merchandise store, Manipal Apartments with commercial complex, Mangalore PROJECTS Weekend getaway house, Bangalore Rehabilitation retreat design Bangalore 1 Miscellaneous 2 3 4 5 6 Skills AutoCAD Sketchup Working drawings Spatial solving Photoshop Photography/ editing MS office/ excel Model making Sketching Manual drafting Enscape Rendering Interests ▪ Detailing working drawings ▪ Material selection ▪ Logo designing ▪ Architectural photography ▪ Custom furniture designing ▪ Graphic design ▪ Hardscape design ▪ Model making • Working drawings of plans & elevations • Structure 3D models • Furniture 3D models • Existing site/interior documentation • Furniture material breakdown • Furniture joinery breakdown • Tile patterns on wall and floor Understanding Proficiency ⮚ CADD working drawings ⮚ Sketchup models ⮚ Spatial planning and problem solving ⮚ Excel sheets & material calculations ⮚ Furniture breakdown for⮚ Material cost calculations (excel) ⮚ Joinery component detailing (SketchUp) ⮚ Documentation of existing spaces ⮚ Aesthetic tile layout pattern designs
town
DESIGNING A RESIDENCE WITH TRADITIONAL MANGALORE ELEMENTS
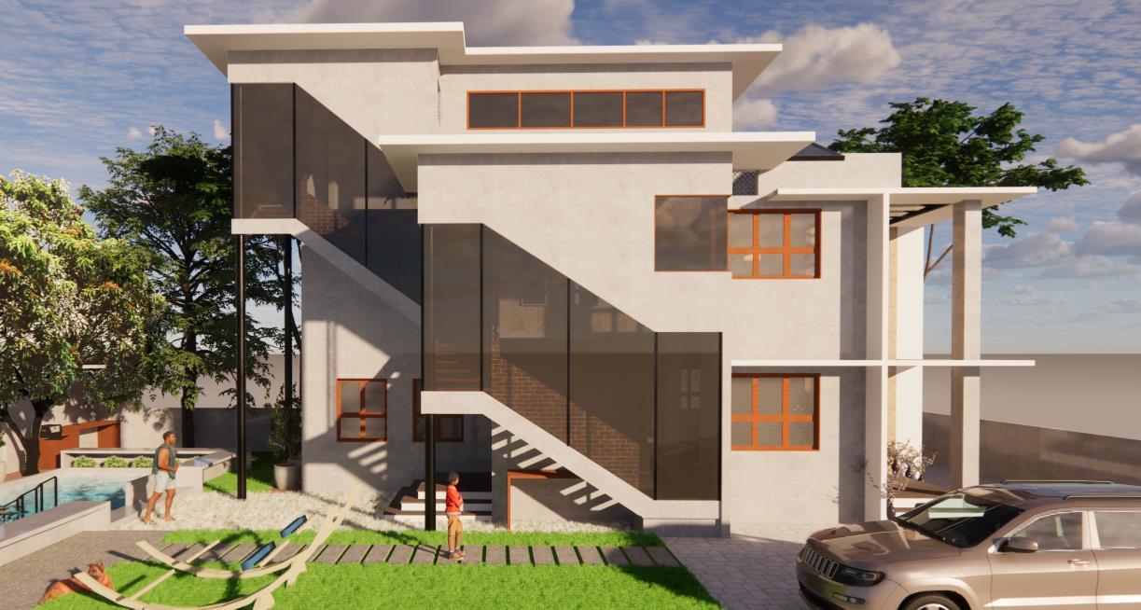
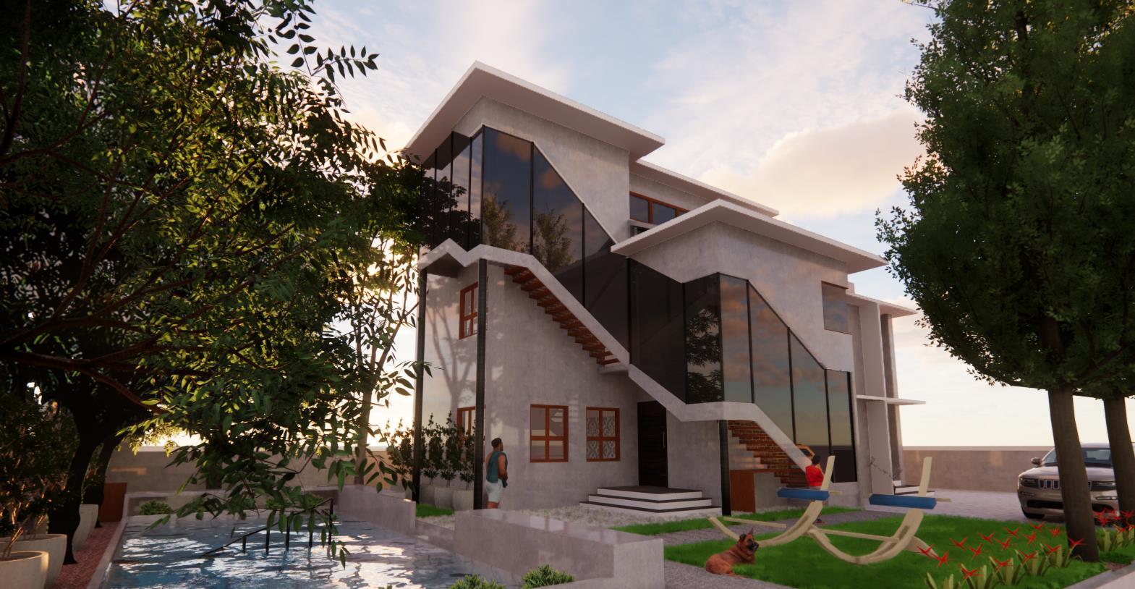
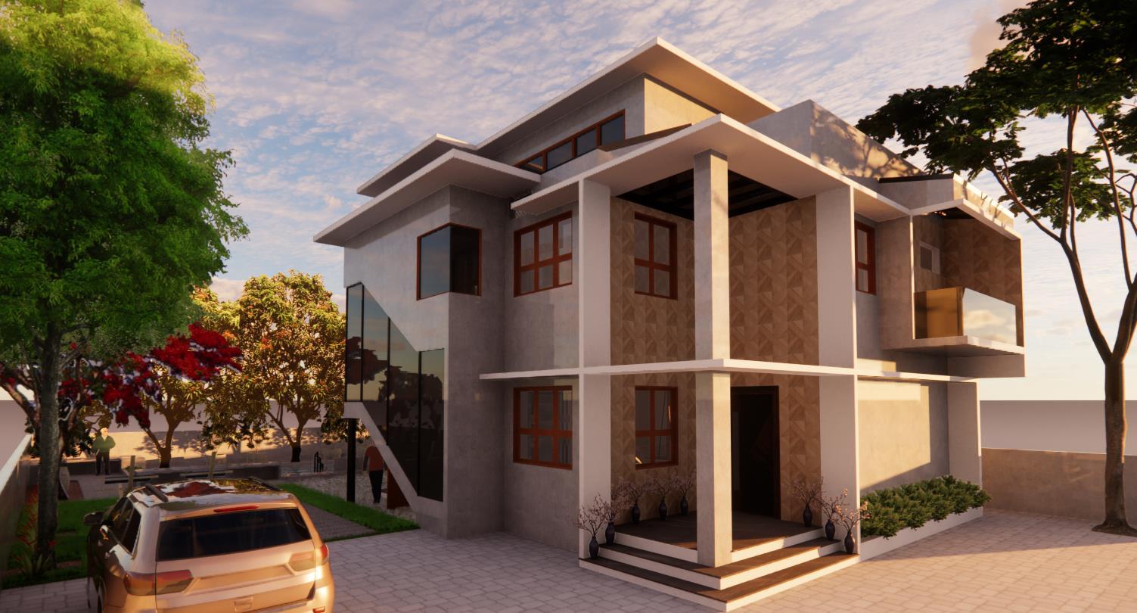
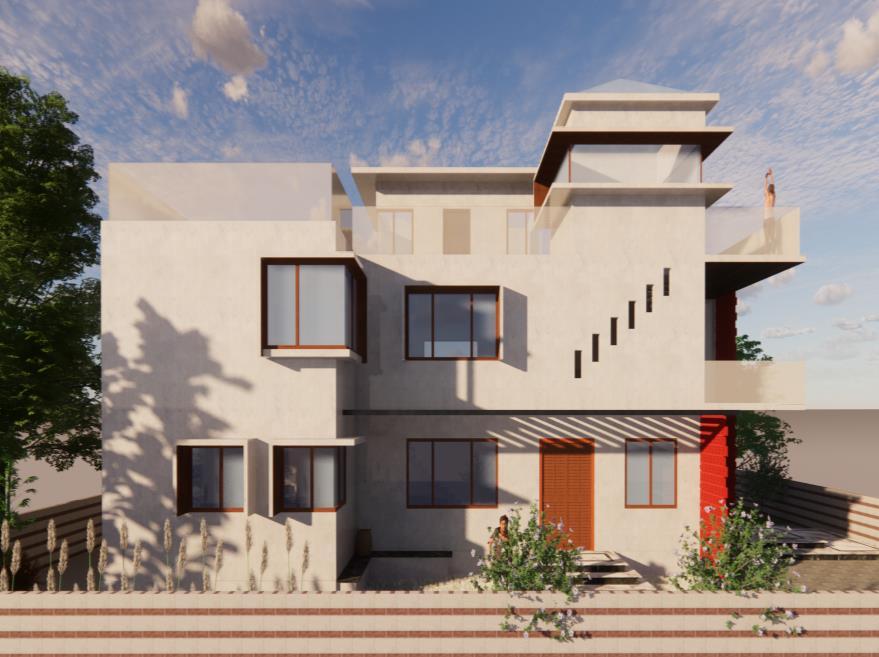
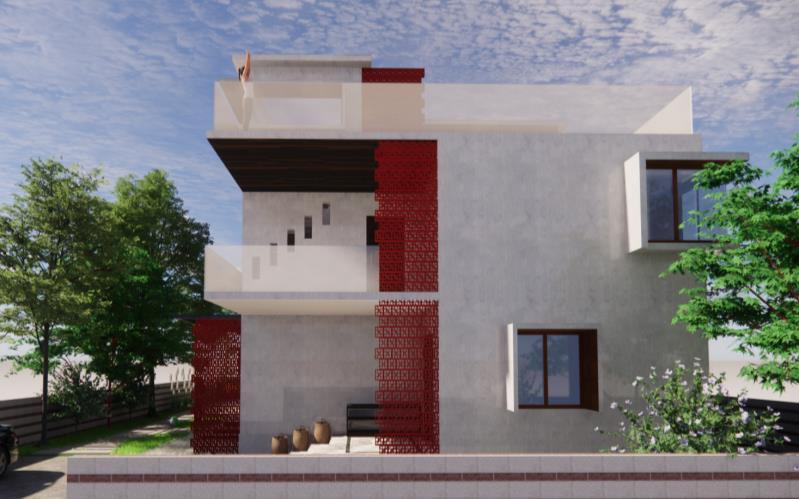
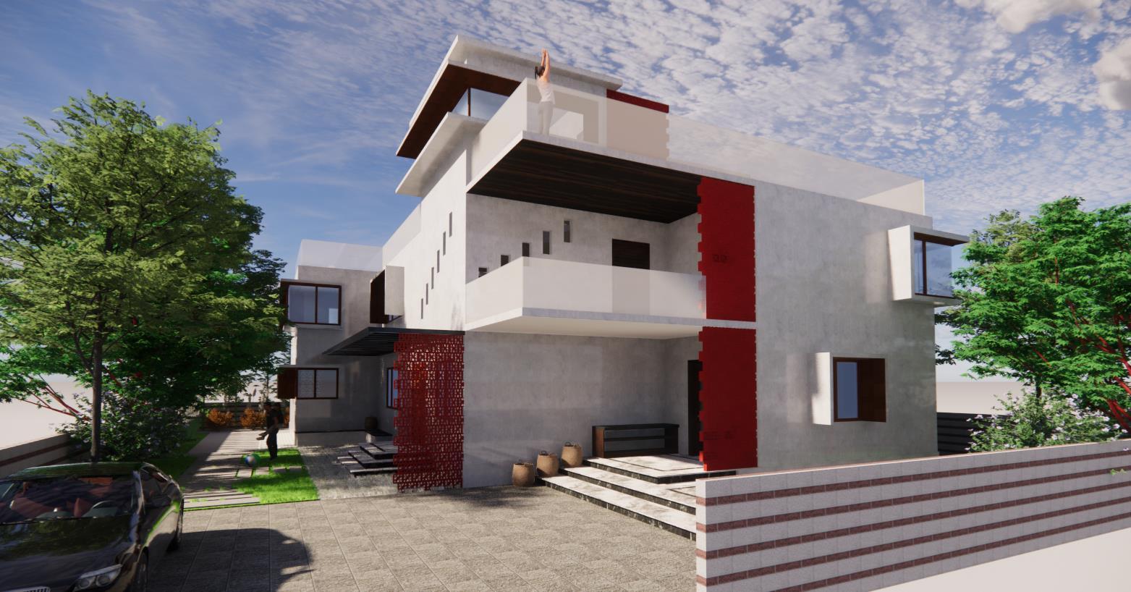
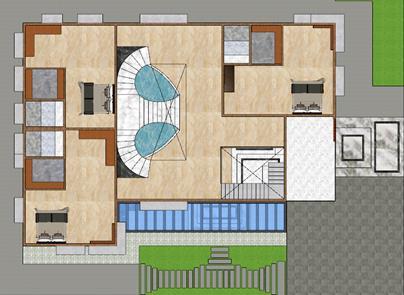
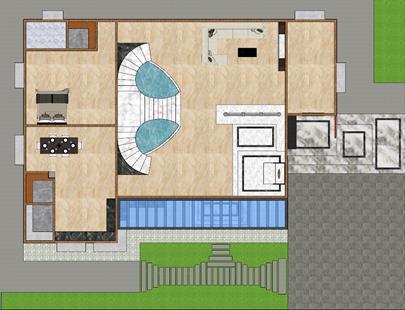
Manipal. Located in a nearly completely
zone, the house is a concrete finish exterior with contrasting beautifuljaali work on front façade. Ideally south side placed windows give good quality light throughout the day. Functional rooms with working stations, day bed corner windows, walk-in wardrobes come with contrasting textures shades of concrete finish. Wooden panels on the inner side of sun-shades give a sensual view through windows. A waterbody located in the middle of the residence ensures the space remains cool in spite of the excess natural light.
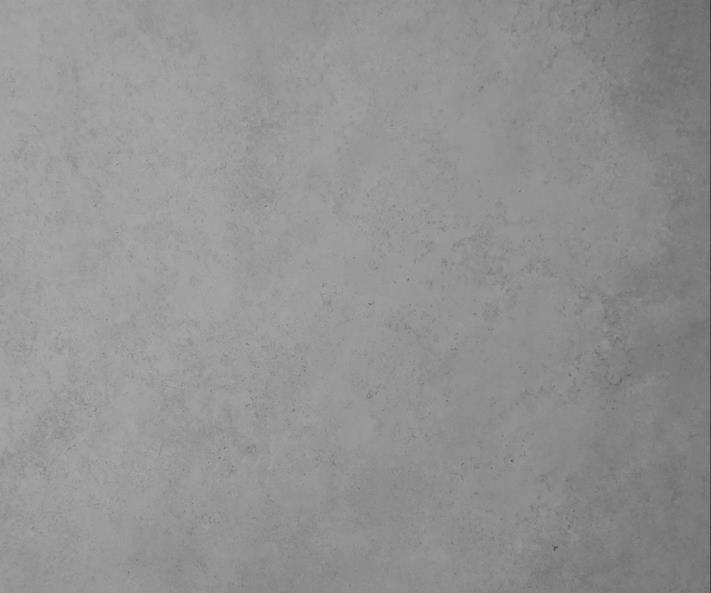
W

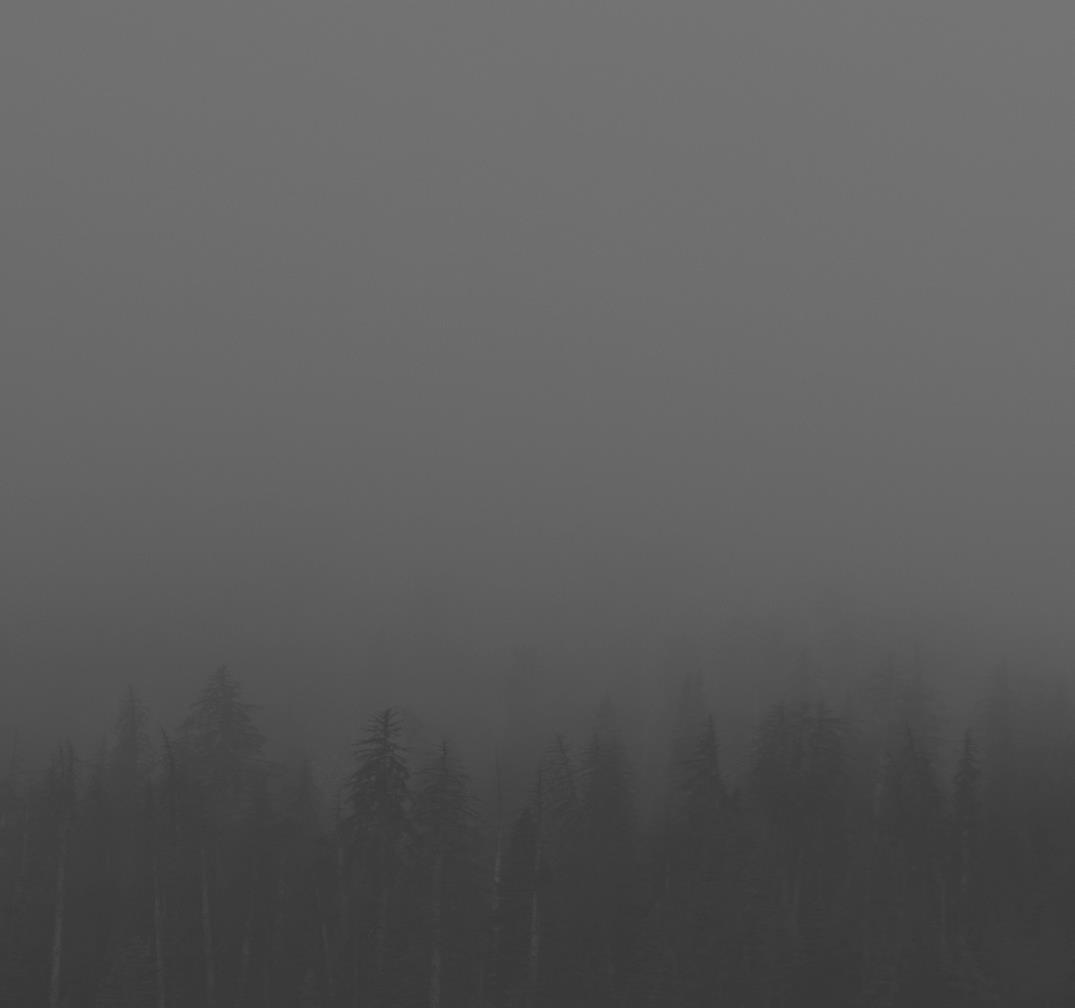
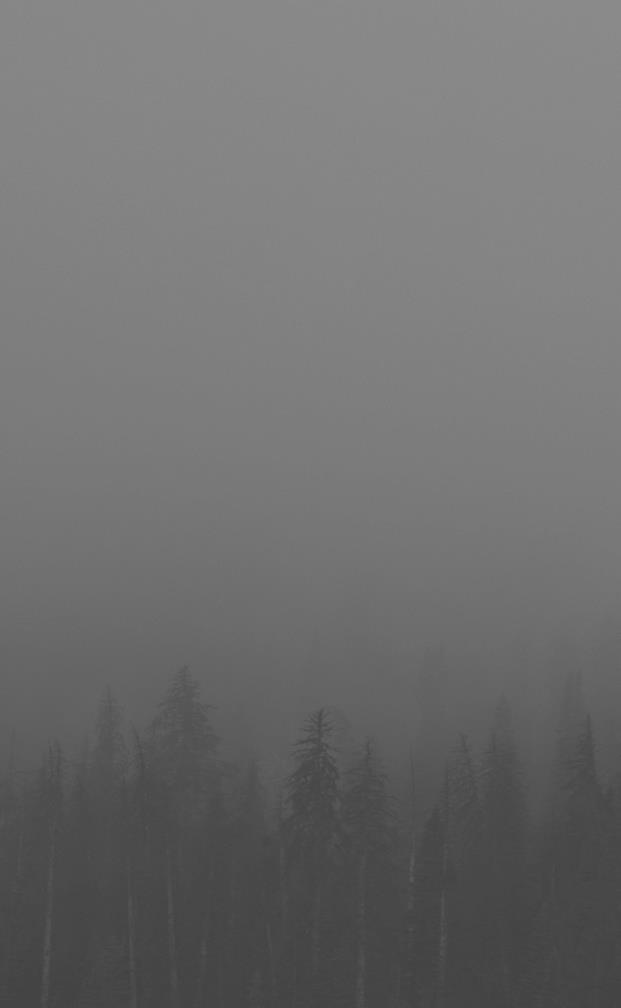
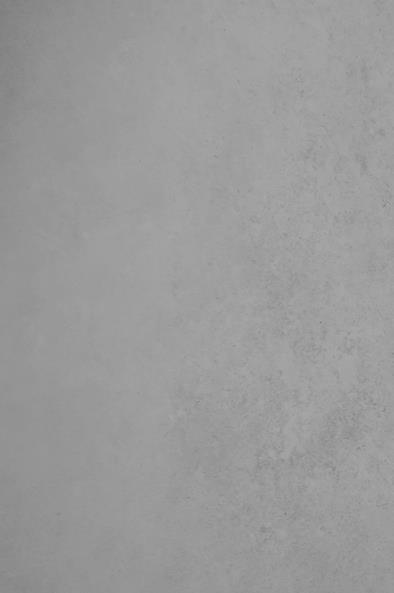
GETAWAY HOME
The plan is designed to house the private barbeque area, and the pool behind the house which shades the space from most of the sunlight along with the trees keeping the spaces quiet and shaded. A simple exposed concrete exterior keeps it soothing to the eyes and brings the attention around glass walled staircase. The foyer used to enter the house is clad with clay tiles, that keeps the area cool even though it has a double story skylight that helps to bring in light to the living areas.
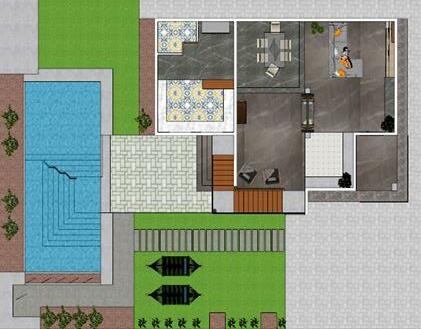
2 sides of exterior has glass mounted staircase, which lets in lots of natural light. Carefully places air filters, remove the heat that rises indoors due to glass façade.
The pool is surrounded by thick trees, masking out sound and providing ample shade to the surrounding seating areas, and the barbeque/ grill. Over the lawn there are rotatable hammocks, which are also shaded by Gul mohar trees, knows for a soothing smell and pop of color.
BUNGALOW DESIGN
Description: • 70’ x 50’ site • Load bearing • G+2 private residence • Exposed concrete finish • Jaali walls • Indoor waterbody • Open to sky courtyard A private residence in the bustling
of
residential
First floor plan
Ground floor plan
Front elevationPerspective side elevation
EEKEND
A RELAXATION INDUCING WEEKEND HOME THAT BRINGS IN MAXIMUM NATURAL LIGHTING AND BREEZE.
Side elevation Garden/ pool view
Master plan
FRONT VIEW
hype beast store
near a

for the purpose of
fashion merchandise or in the trend gadgets, toys and accessories. The goal being to make a flashy statement to people who cross the store and to be as inviting as possible for viewing the indoor merchandise. The idea behind the glass façade being that of window shopping which is an ideal design concept especially in a student town.
Staircase & shelving
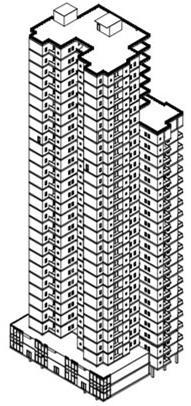
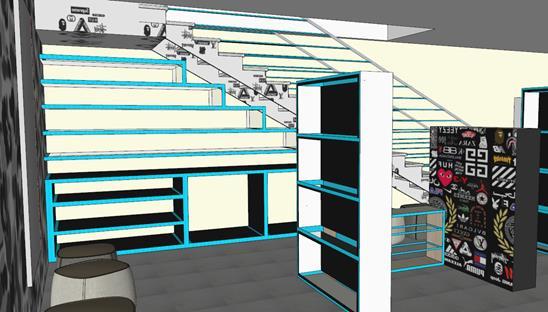
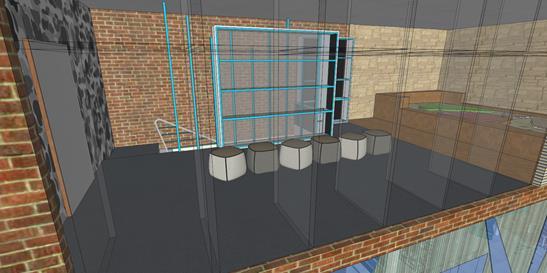
Ground




APARTMENTS WITH COMMERCIAL
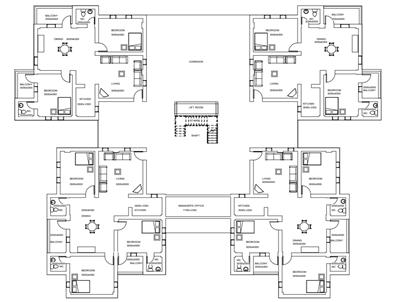
with a
schedule for millennials, need a place of residence which houses an option for all commercial things for their ease. Hence a large commercial complex for
supplies, medicine or even fashion.
and 3bhk
with
open corridors for good ventilation along with amenities like a swimming pool, club house, and sit out.
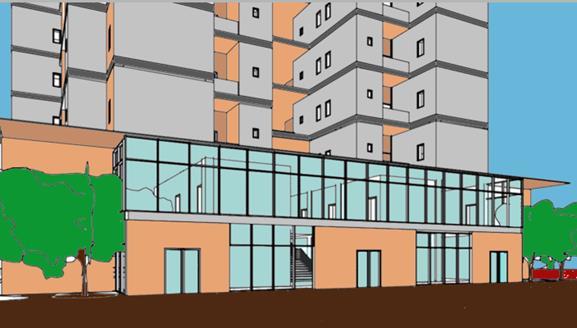
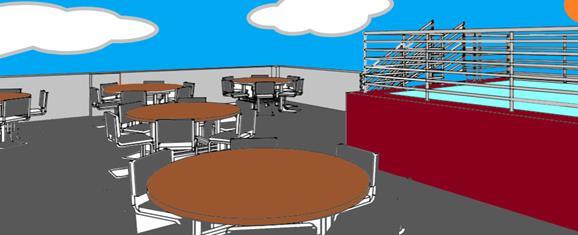
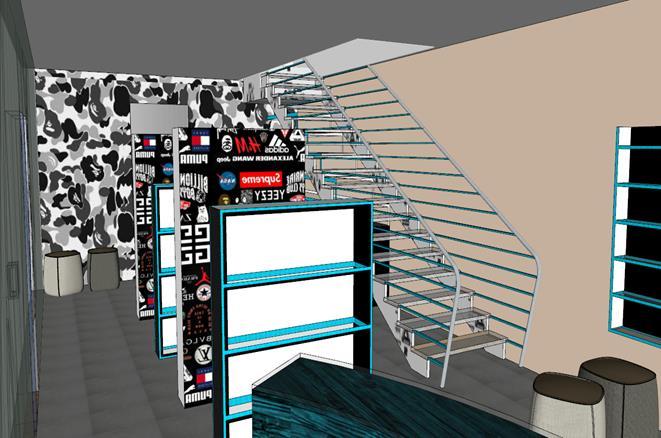
such a mixed use structure has the potential of becoming a
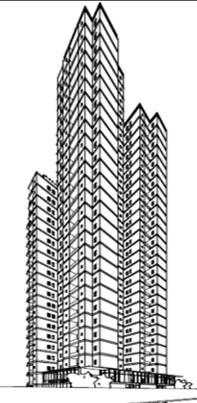
amongst the bustle in the city of Mangalore. A landmark for the whole neighbourhood that will increase not only the value of the commercial aspect but also of the whole neighbourhood.
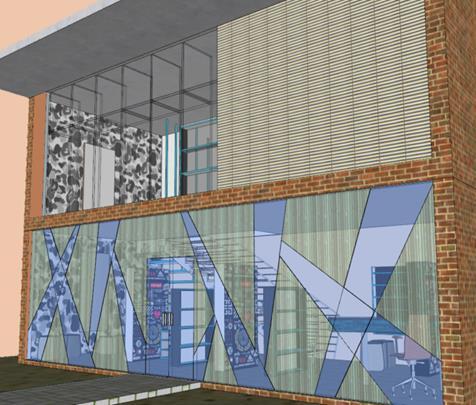
HYPEBEAST MERCHANDISE STORE INTERIOR DESIGN OF A MERCHANDISE STORE BESIDE A MALL A flashy
located
mall meant
housing
Description: • G+2 structure • Interior and façade design • Camo themed interior • Brand advertising furniture • Neon lighting spot fixtures • Motor controlled car racing indoor track
First floor view
floor view Description: • G+1 commercial complex • G+20 high rise structure • Steel frame structure • 2 & 3 bhp residences • Recreation spaces on 13th floor (centre floor) • Precast rcc walls & ceiling Design of an apartment with a commercial complex in Mangalore. A city
busy
groceries,
2bhk
apartments
large
Software: Revit Full view Floor plan Designing
landmark
COMPLEX DESIGNING A MIXED USE STRUCTURE WITH LOWER COMMERCIAL COMPLEX AND UPPER RESIDENTIAL 2 & 3 BHK APARTMENTS
Commercial level view
Retreat centre for easing the minds of rehab patients

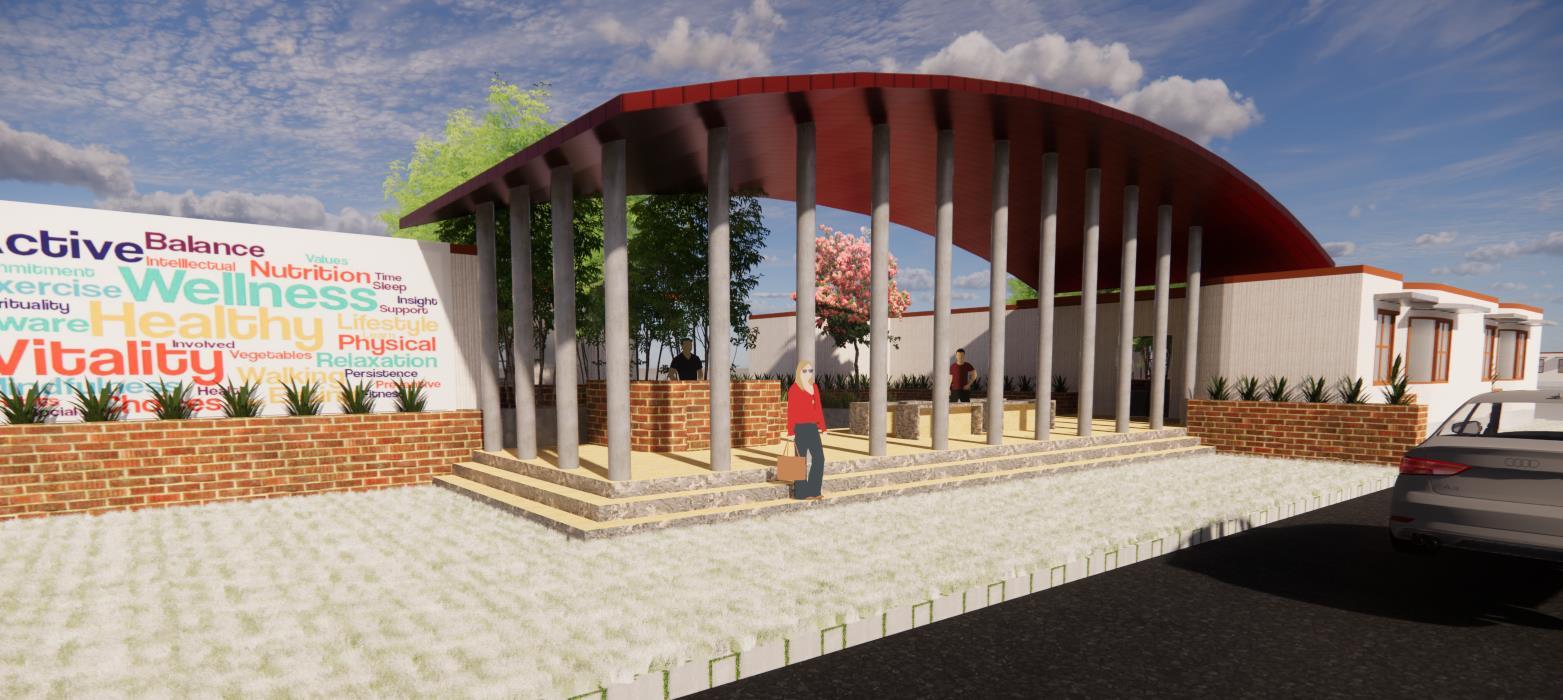
• Single storey spaces
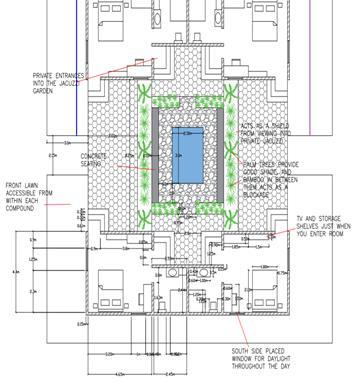
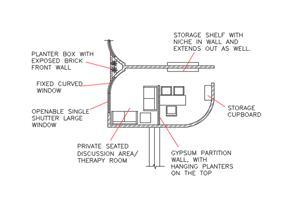
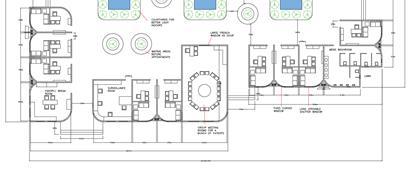
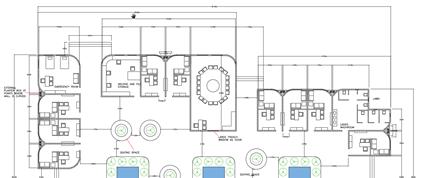

Design of a rehabilitation retreat built in Bangalore on a large green site next to a naturally existing lake. users on the level of unwinding and relaxing. The whole concept of the spaces is that of semi open ness and to accept the changes they need to go through
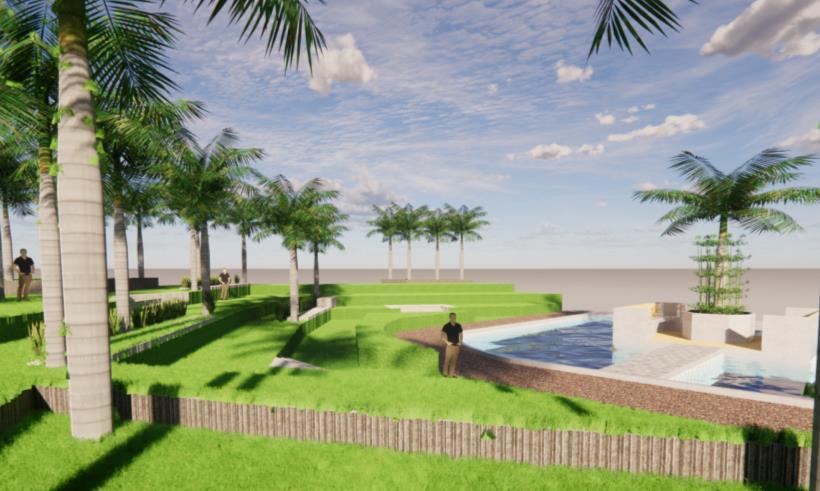
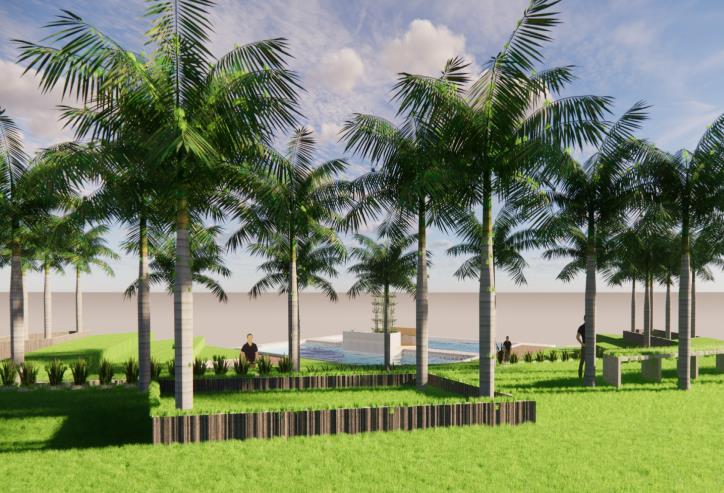
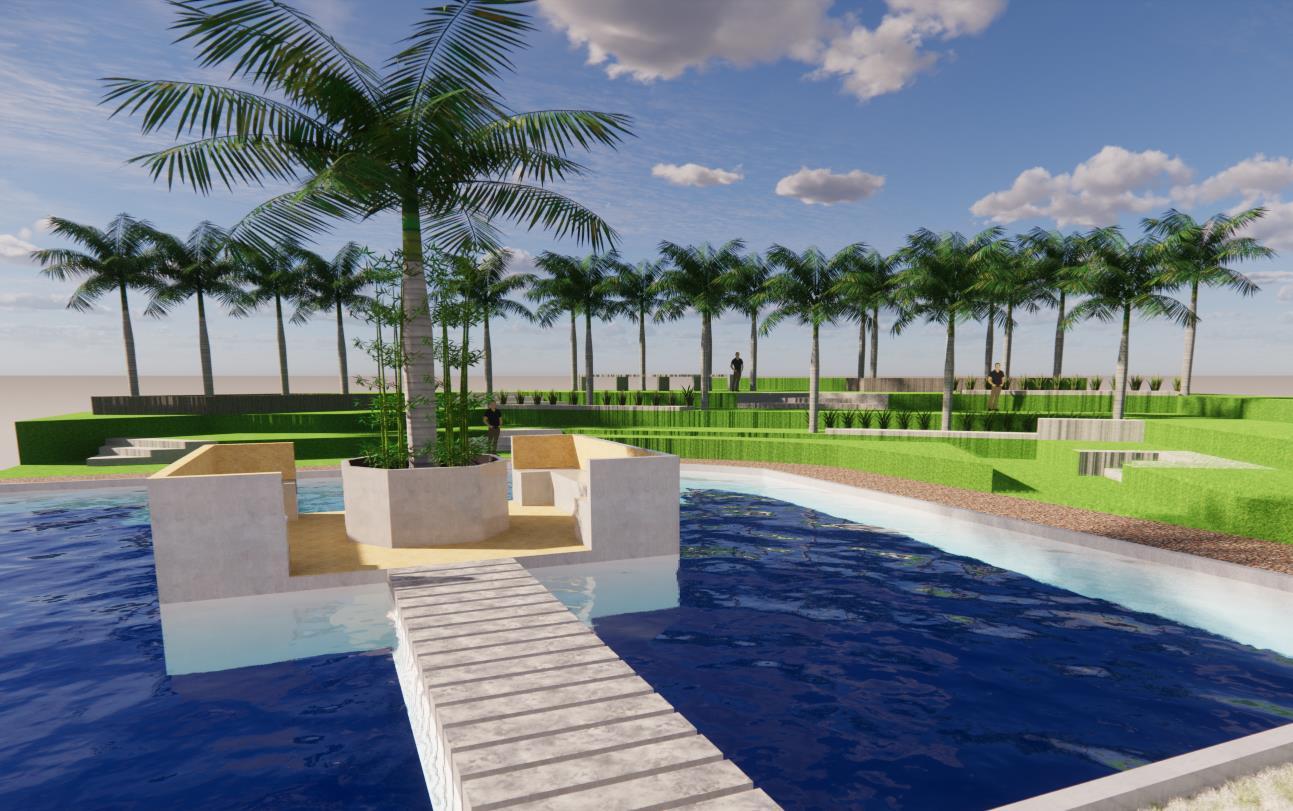
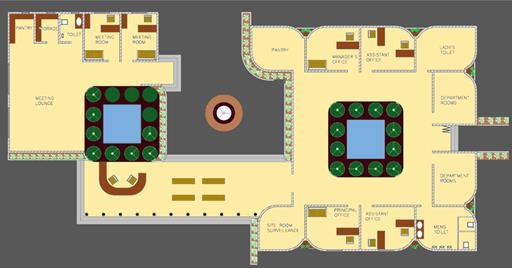
• Highlighting elements of nature to improve connectivity to nature


• Experience driven spaces
Interactivegarden

A repeating unit or an ace design element that repeats throughout the structures is this particular courtyard with a surrounding seating and a central koi pond with thin wood trees and shrubs as a partition. The philosophy being that enjoying and connecting with nature can become the barrier that reminds us from going overboard.
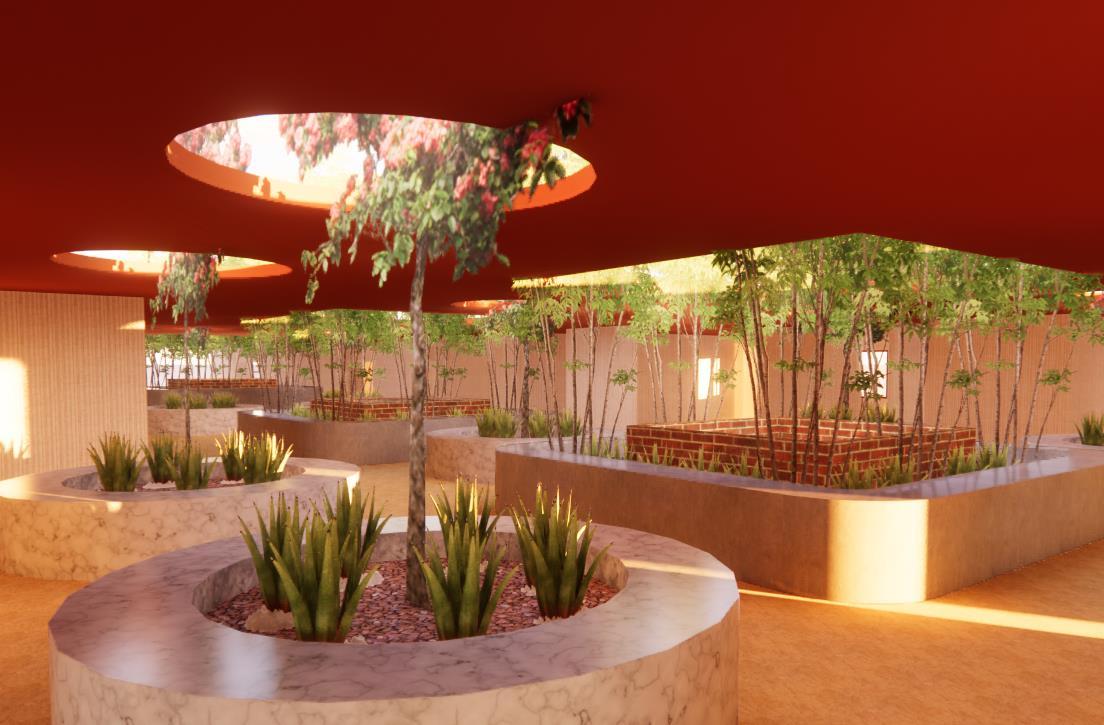
Simple design elements with regularity in the spaces with repeating units courtyards with koi pond. Private open Jacuzzis within the residence layouts and merging indoor and outdoor spaces with the elements of nature that result in the highest possible connectivity with nature but confined within an indoor space safe for unwinding and mental fortification.
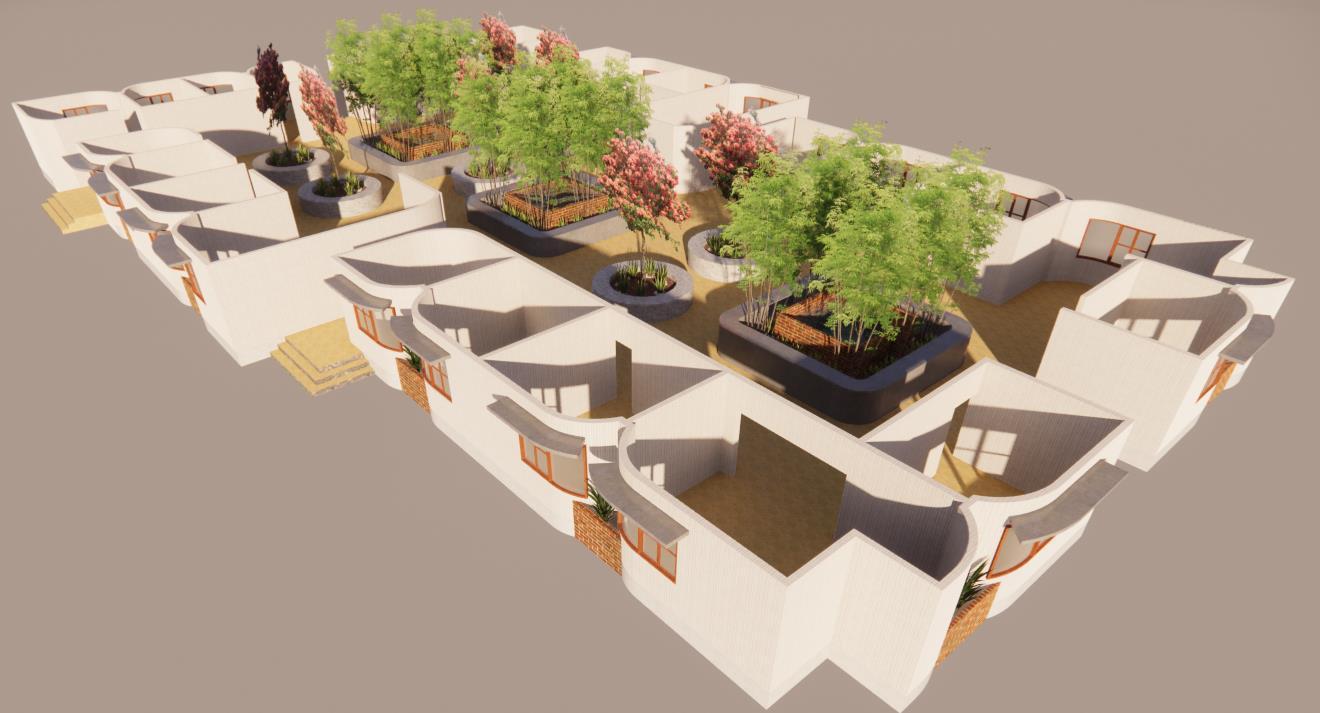
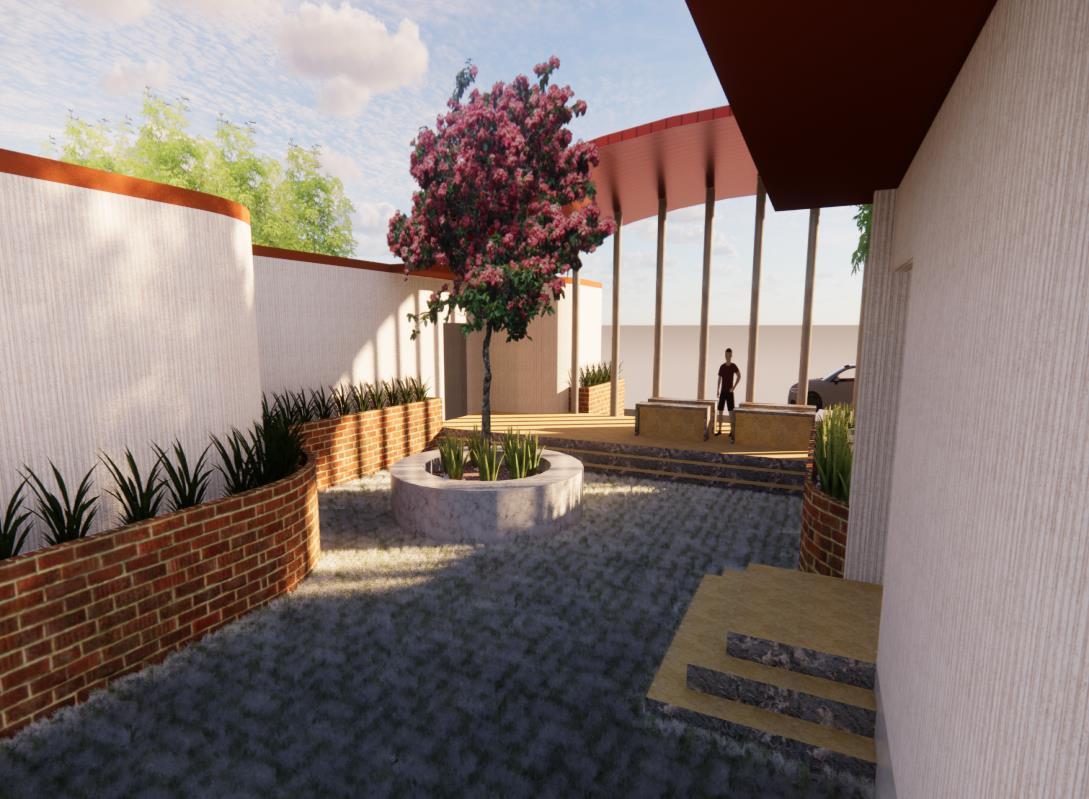
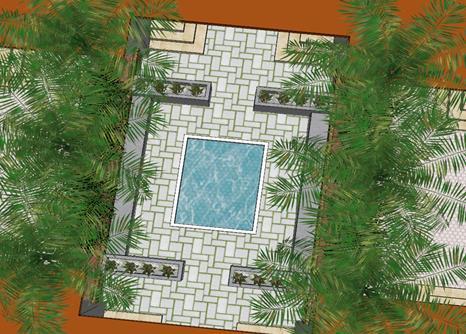
waterbody
 Software: SketchUp & AutoCAD
Software: SketchUp & AutoCAD
Interactive
Description: •
REHABILITATION RETREAT DESIGNING A REHABILITATION CENTER THAT INVOKES THE MIND OF PATIENTS TO OPENLY ACCEPT CHANGE AND NOT AS IF IT WERE LIKE AN ASYLUM ENFORCING CHANGE Software:
SketchUp & AutoCAD





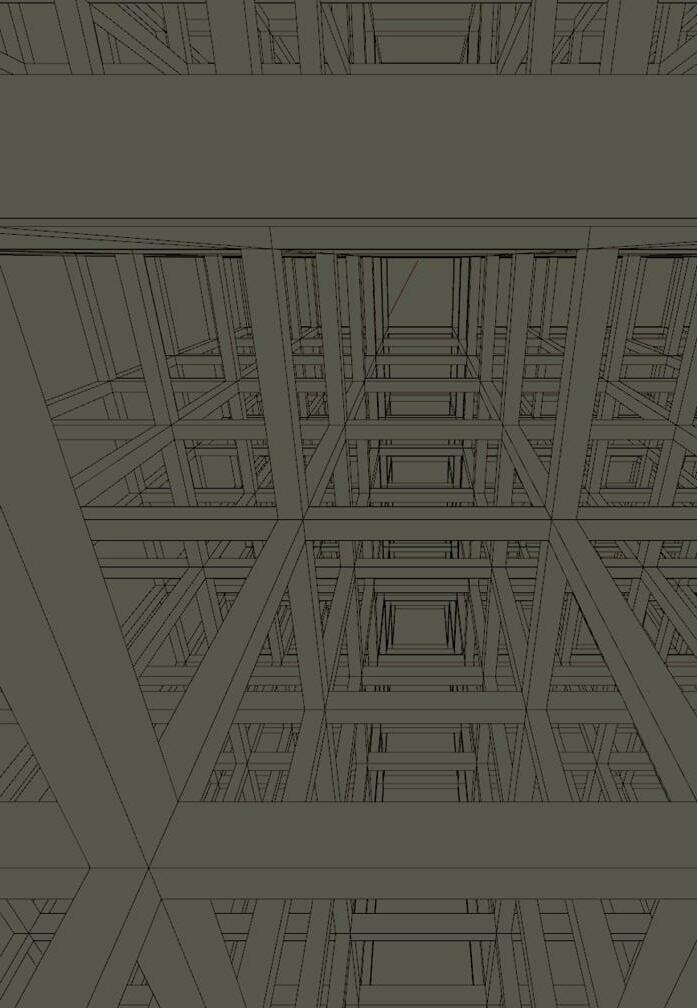
Miscellaneous 1. 3D visualised work 3. Photography 2. Furniture design
K
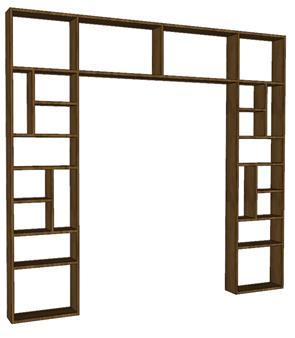
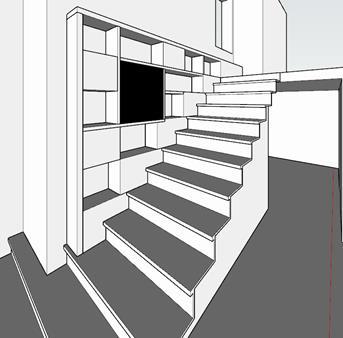
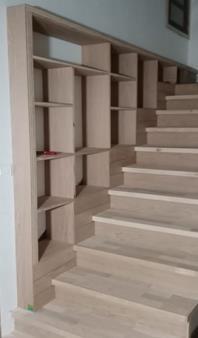
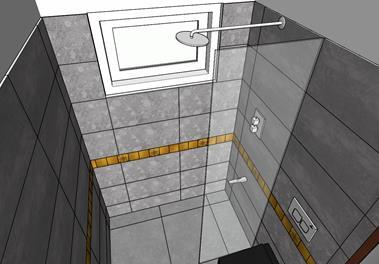
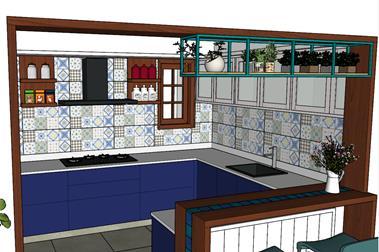
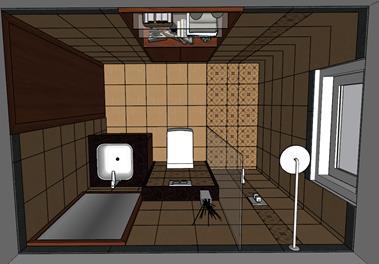
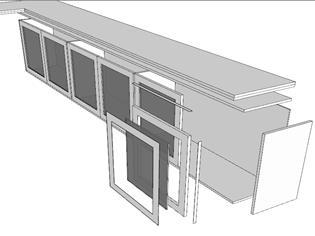
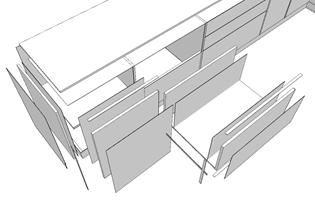
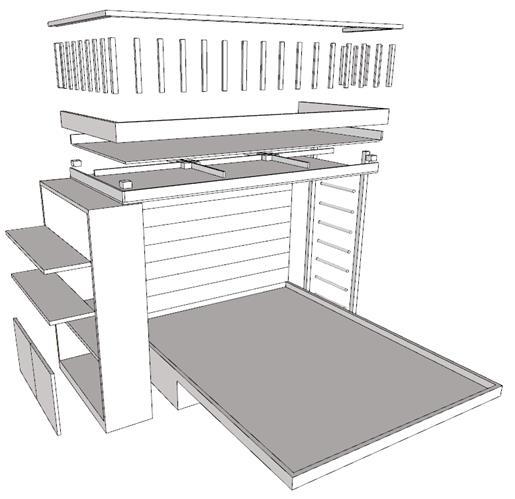




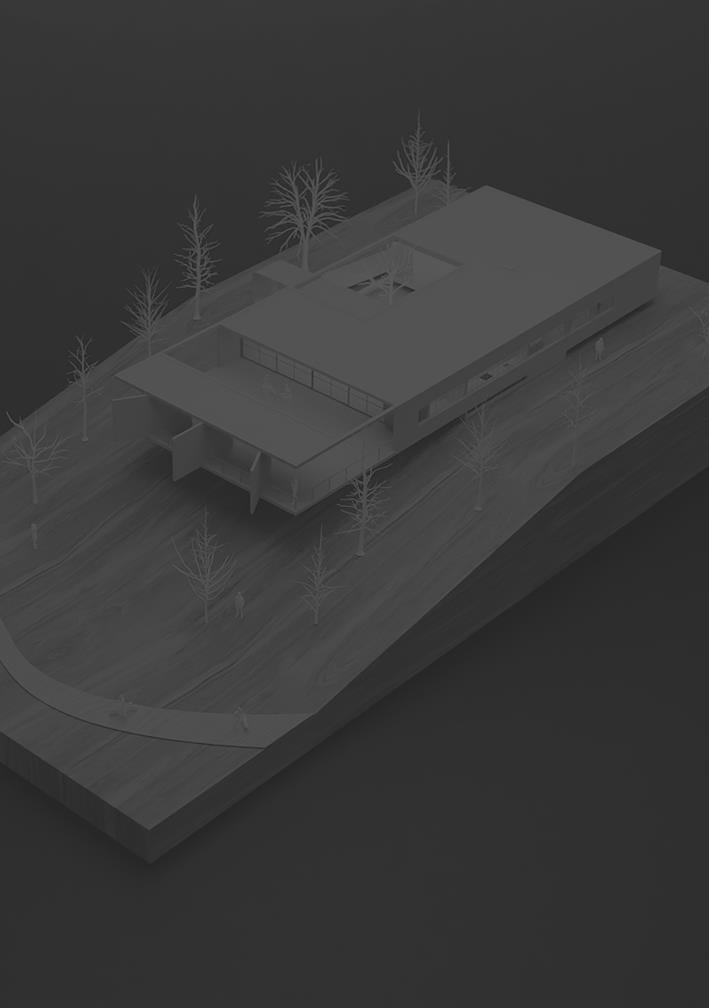
3D visualized work
ids bed design Cabinetrycomponents/material breakdown Wall and floor tile pattern layouts Staircase shelf designBookshelf design Completed product




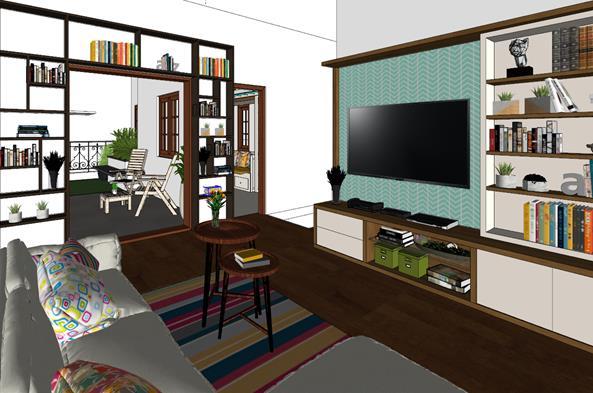

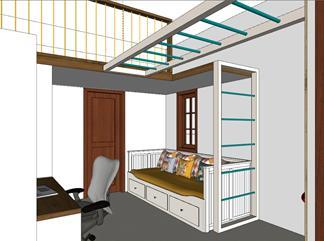
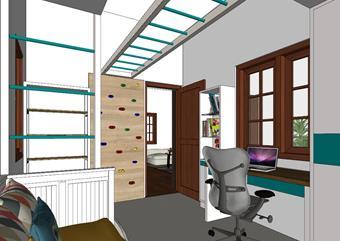
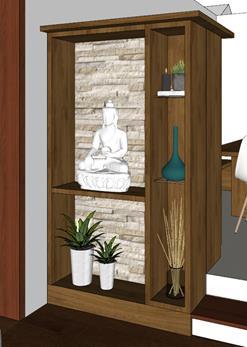
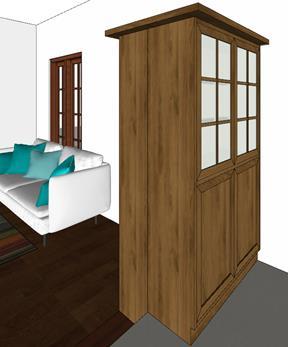
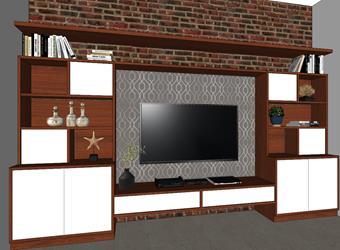
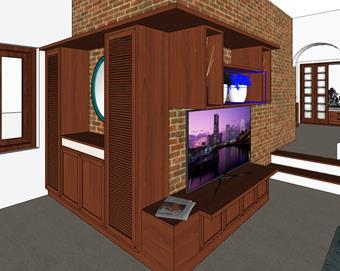
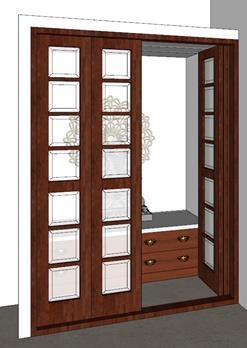
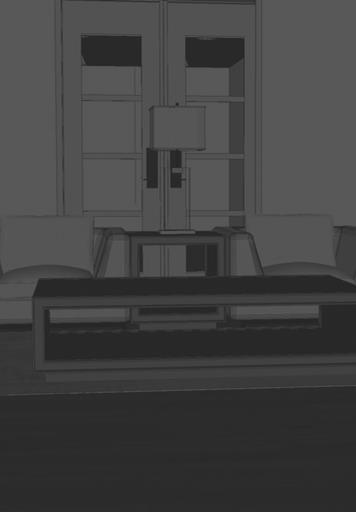
Furniture design Family room design with a bookshelfopeninginto a terrace Custom made furniture with upper bed unit, extendabledaybed, ladder,wardrobe, study tableand monkey bar attachment 2 sided livingroom furniture with key storage and statue on one side and closed cutlery unit behind Custom made familyroom tv unit, pooja room design and a combined entrance storage, shoe rack and tv shelf unit Family room tv unit Entrancestorage, rack and tv unit Pooja room unit
hotography
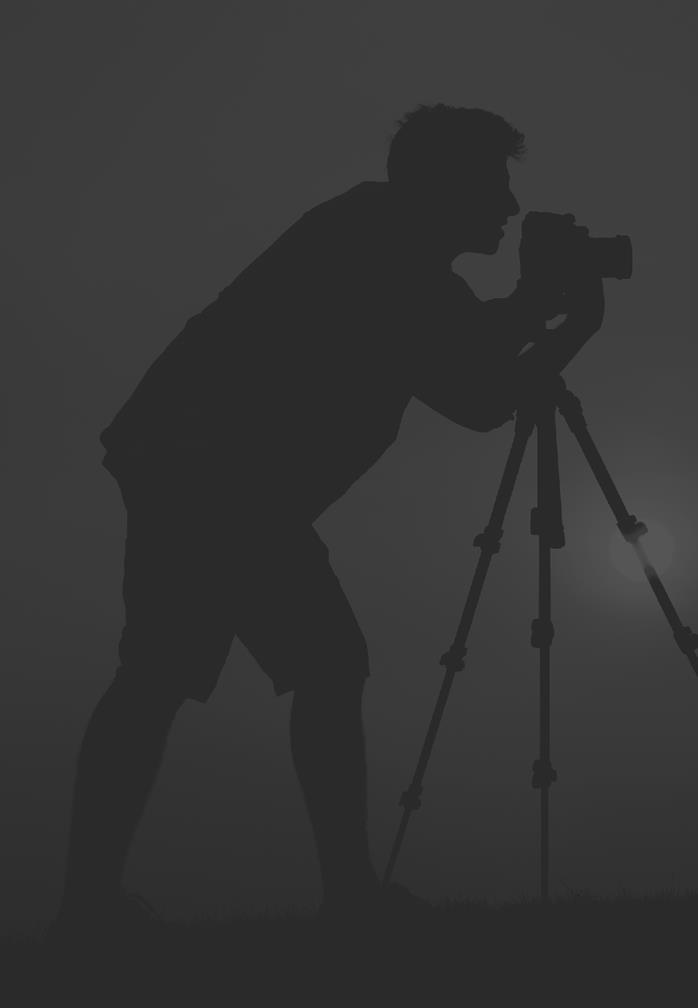
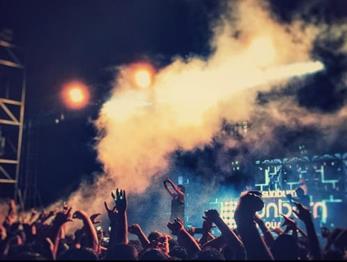
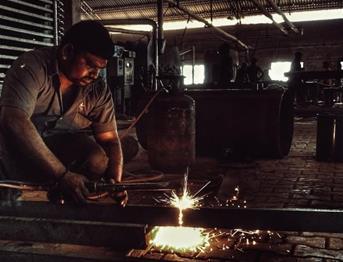
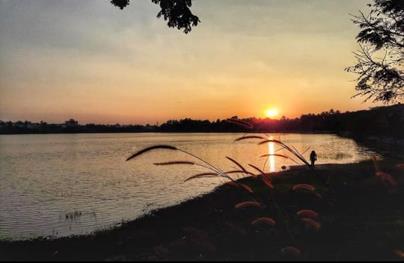
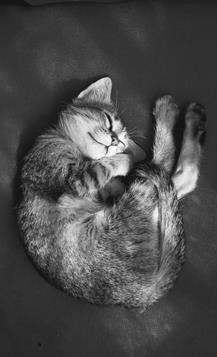
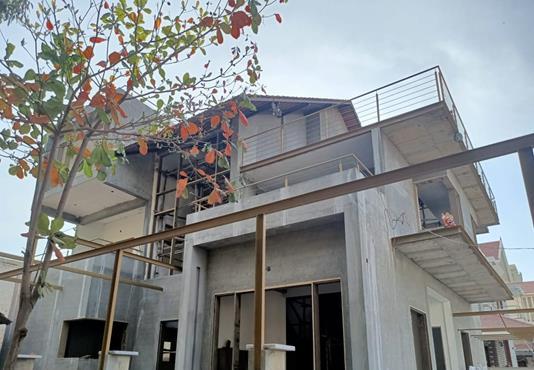
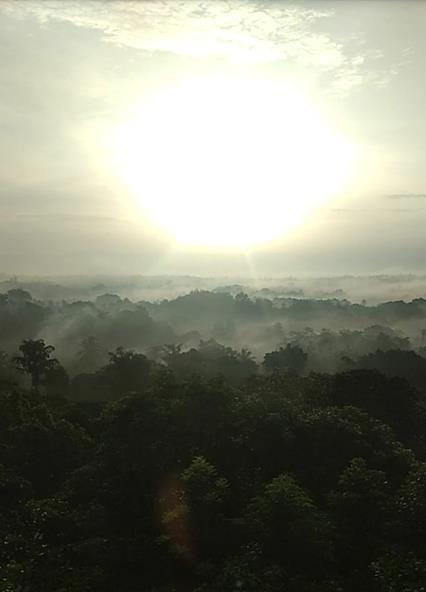
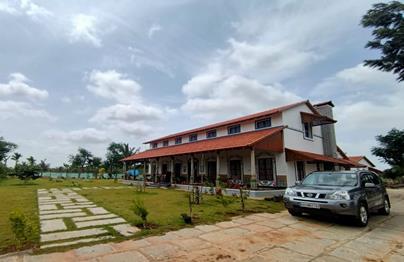
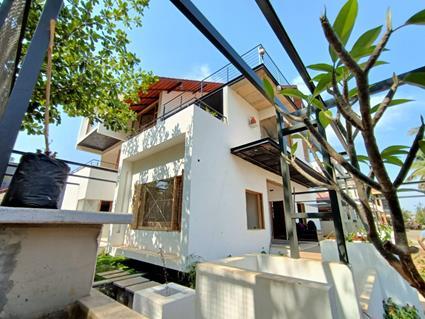





P
















































































