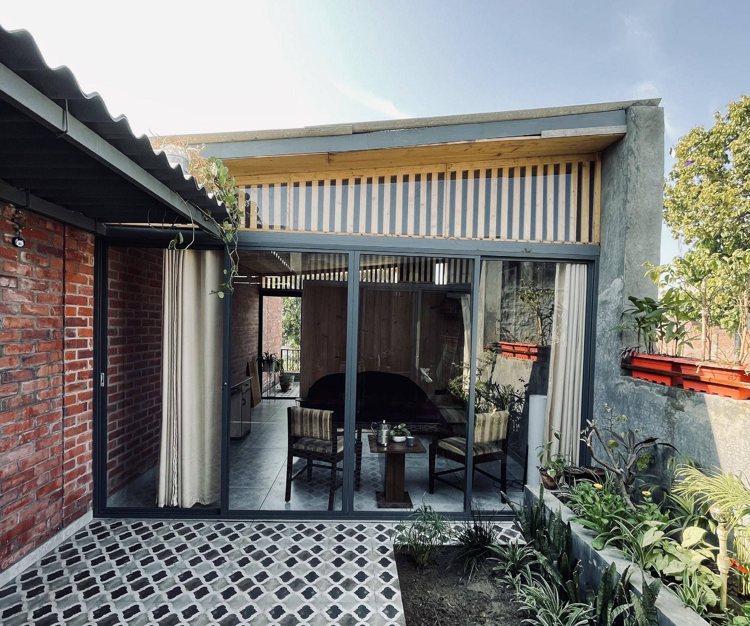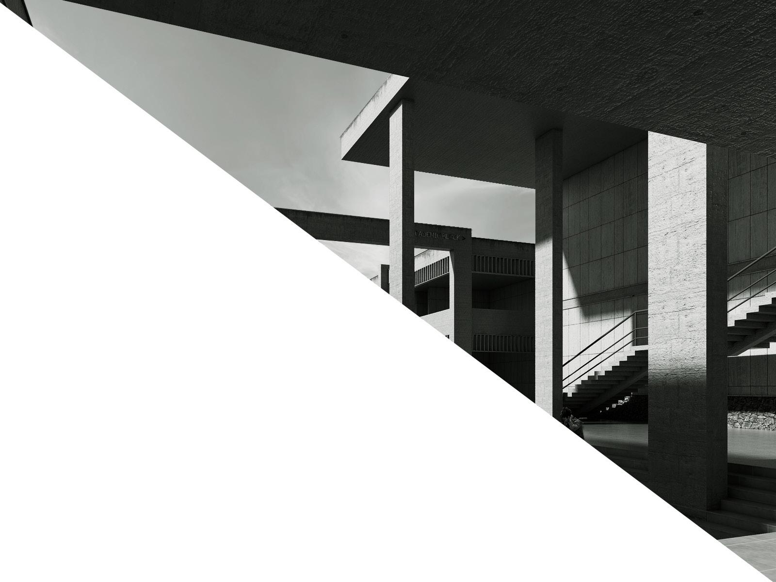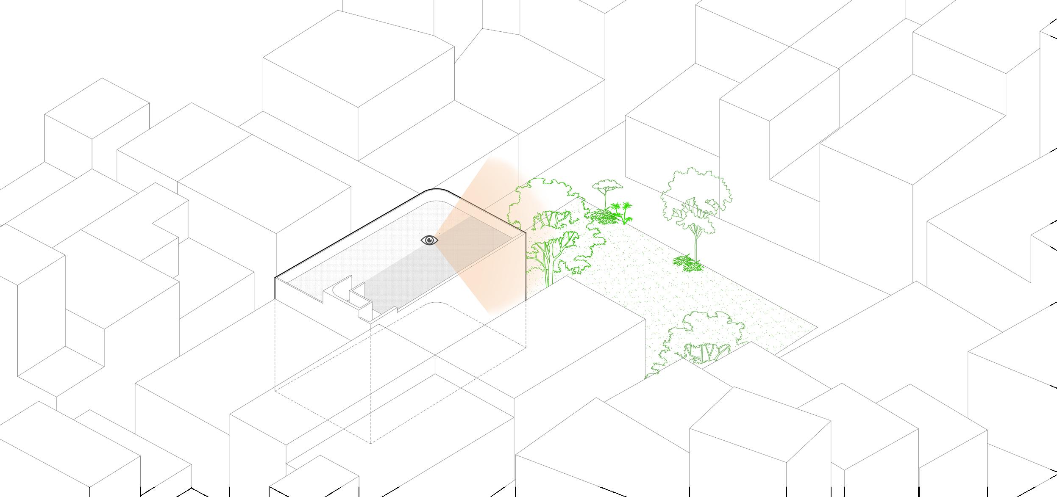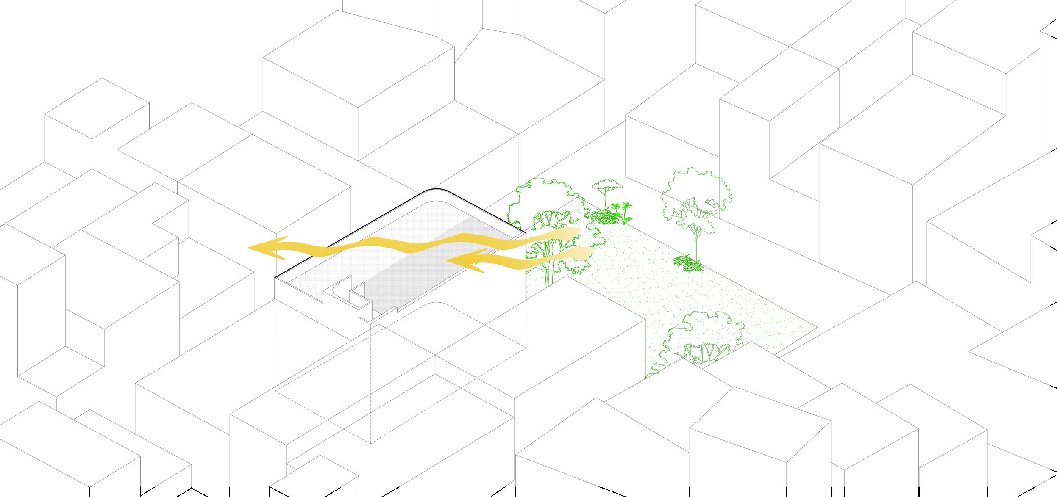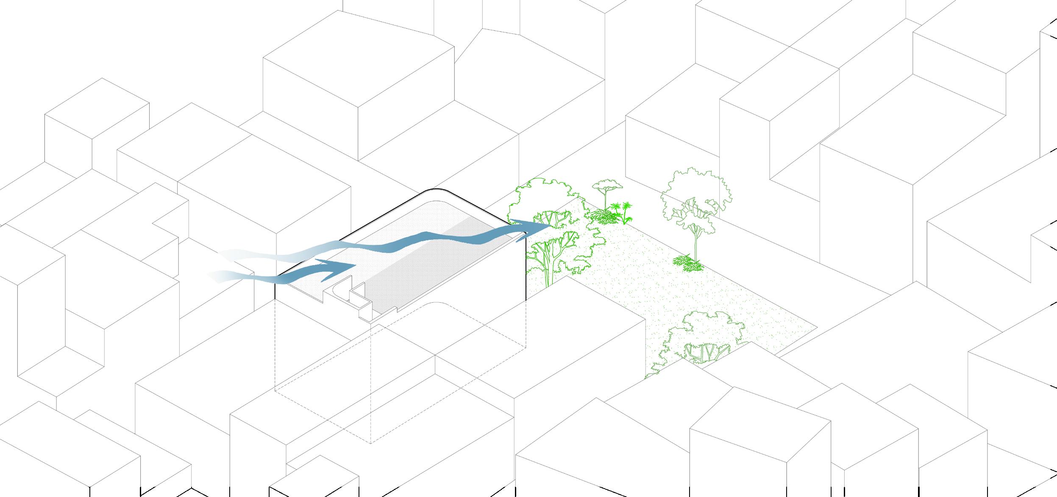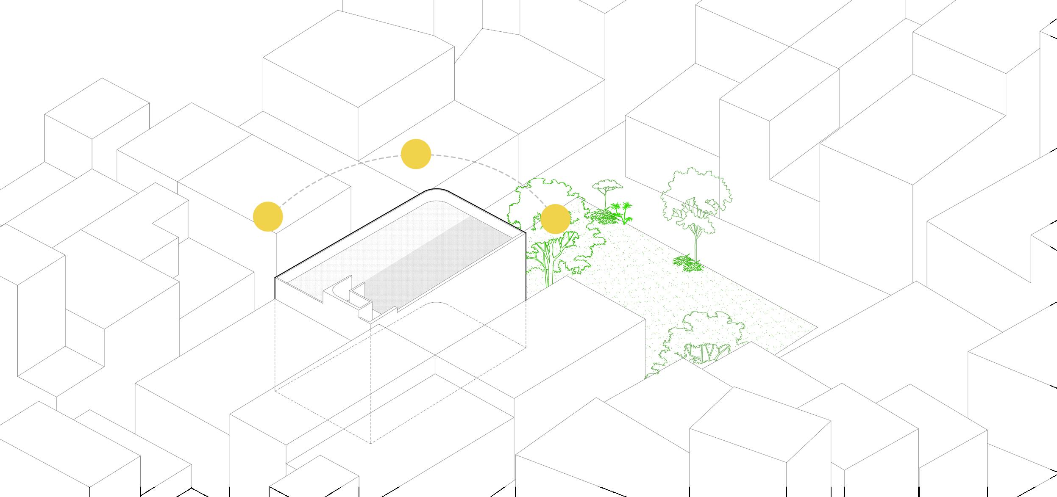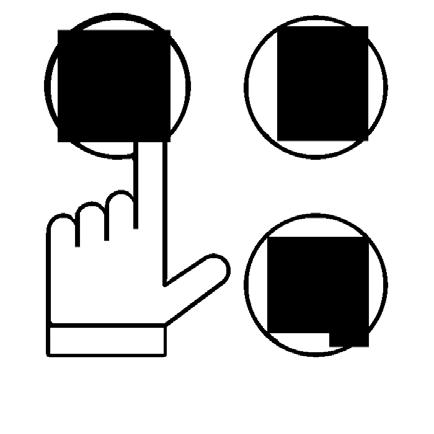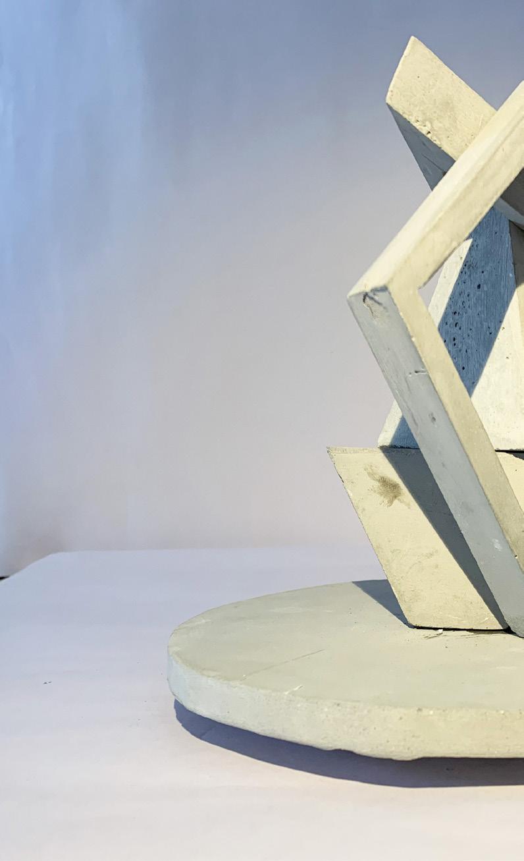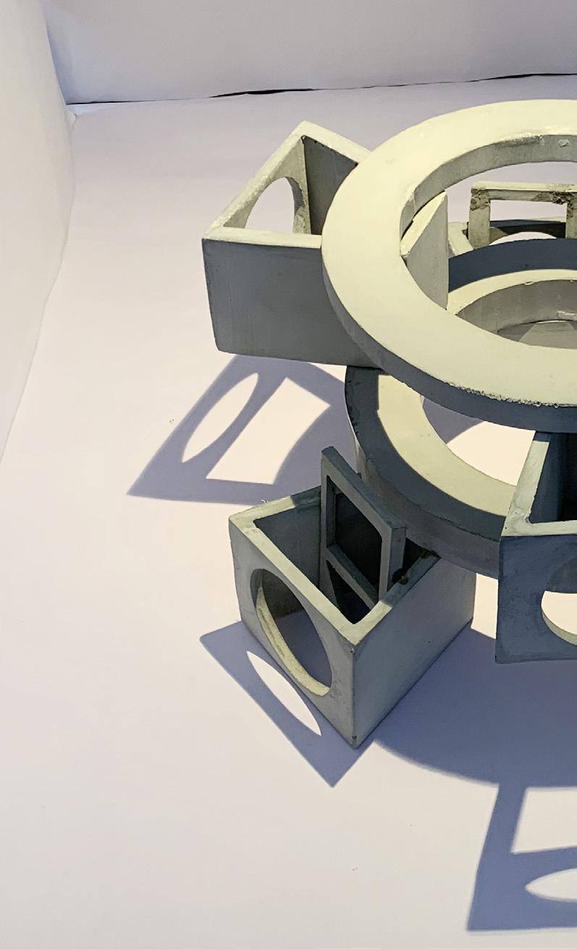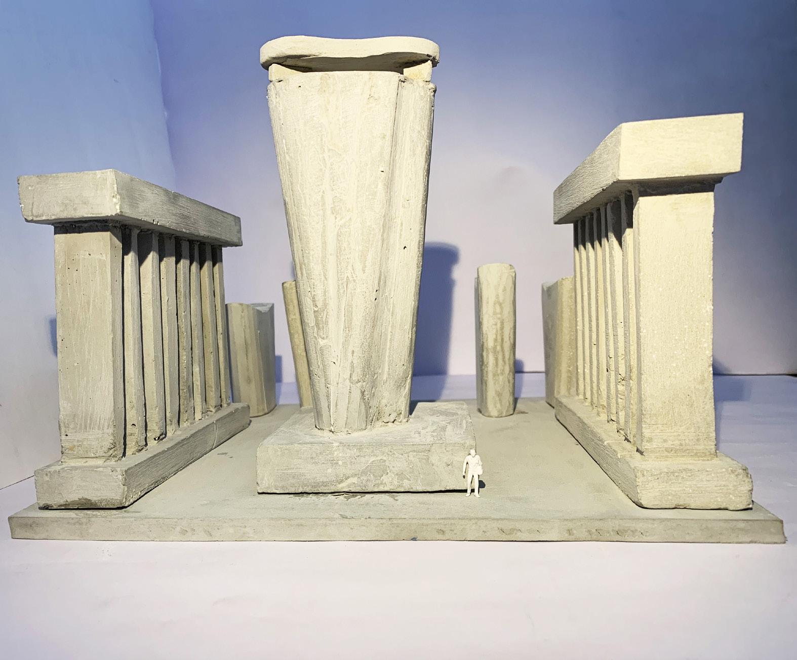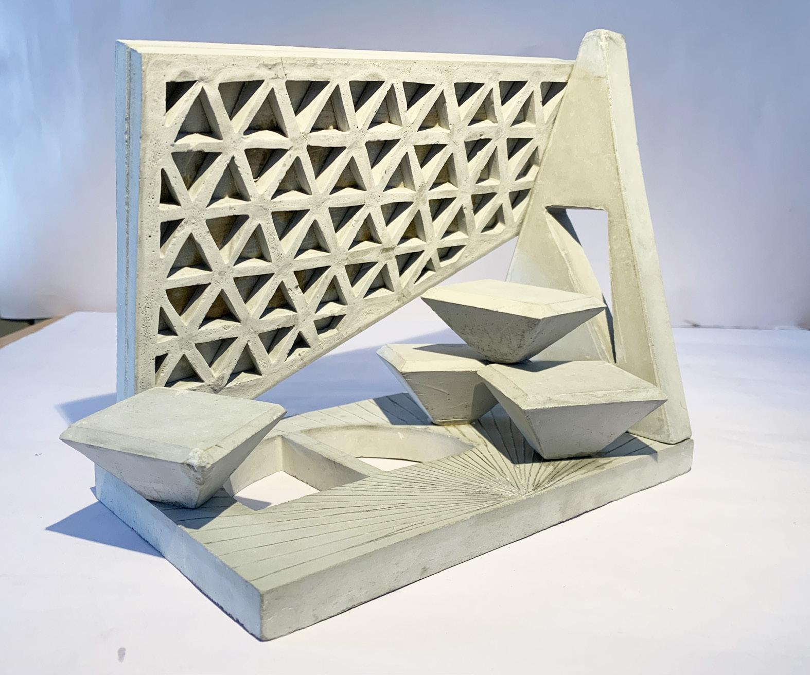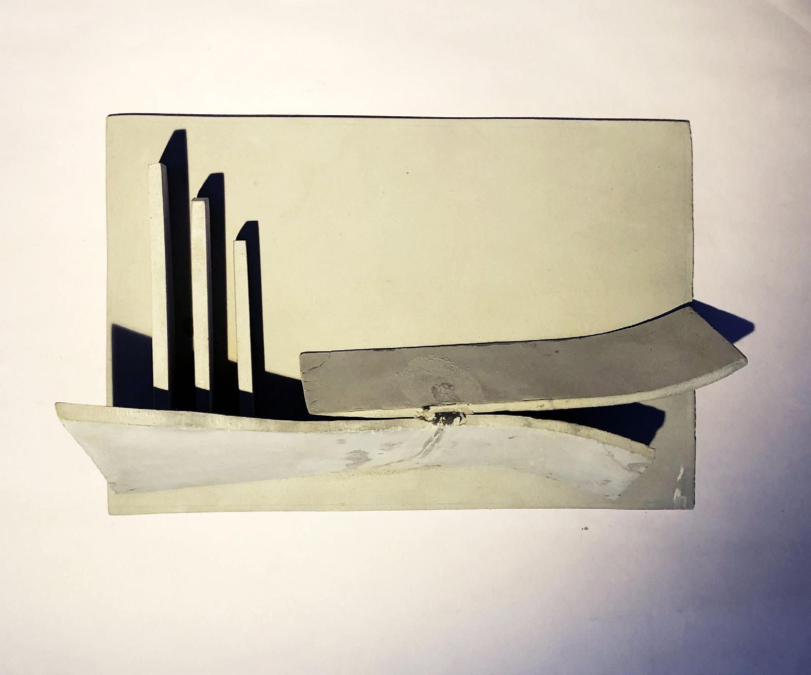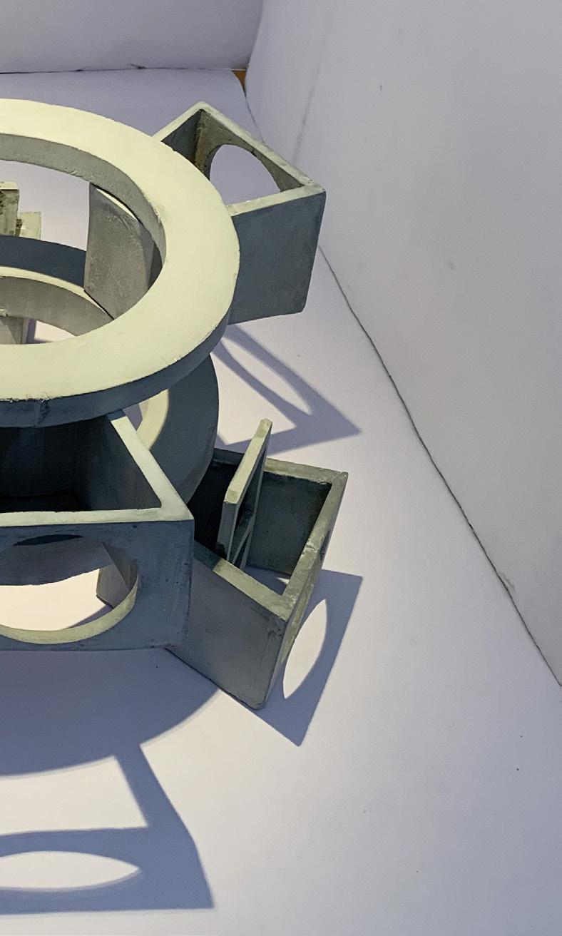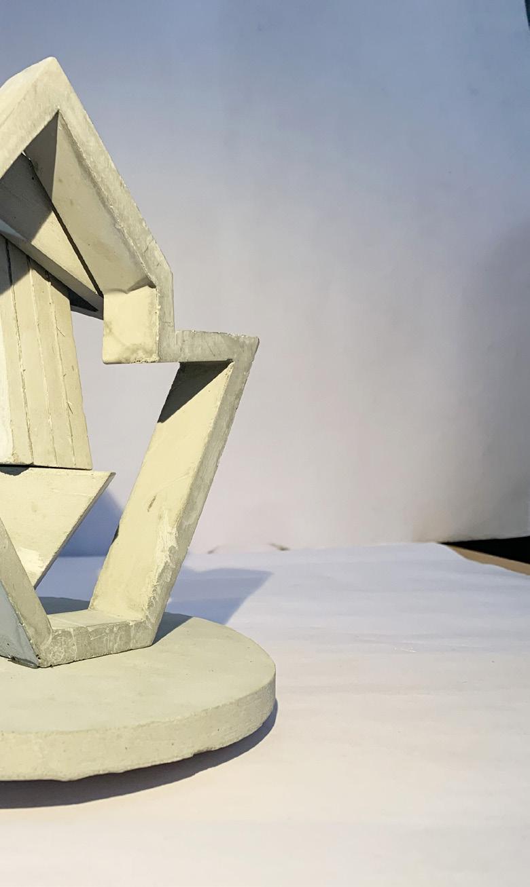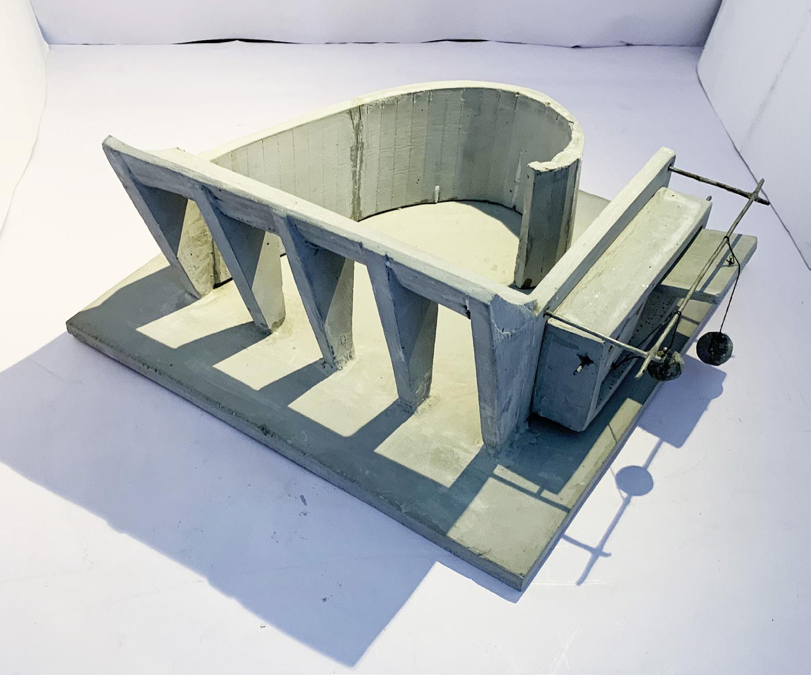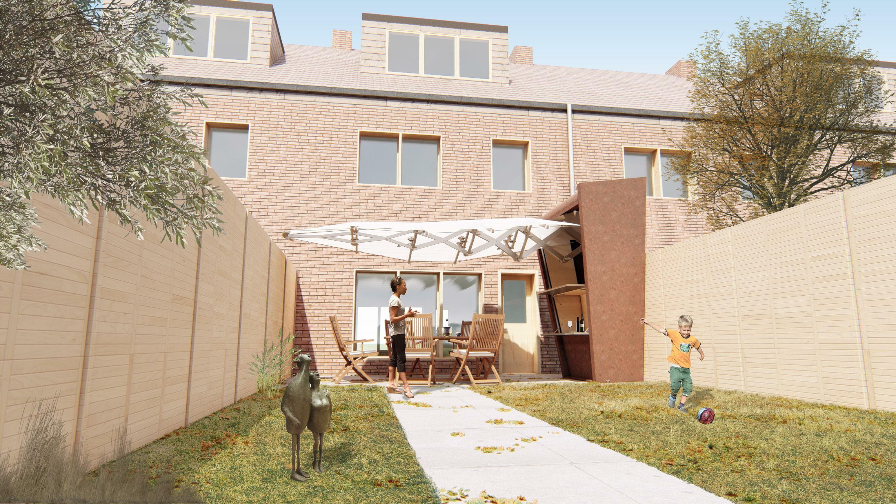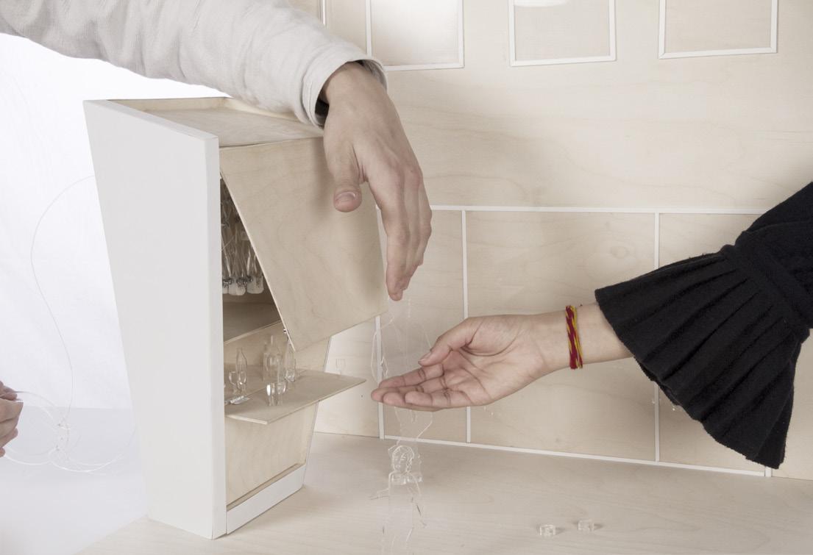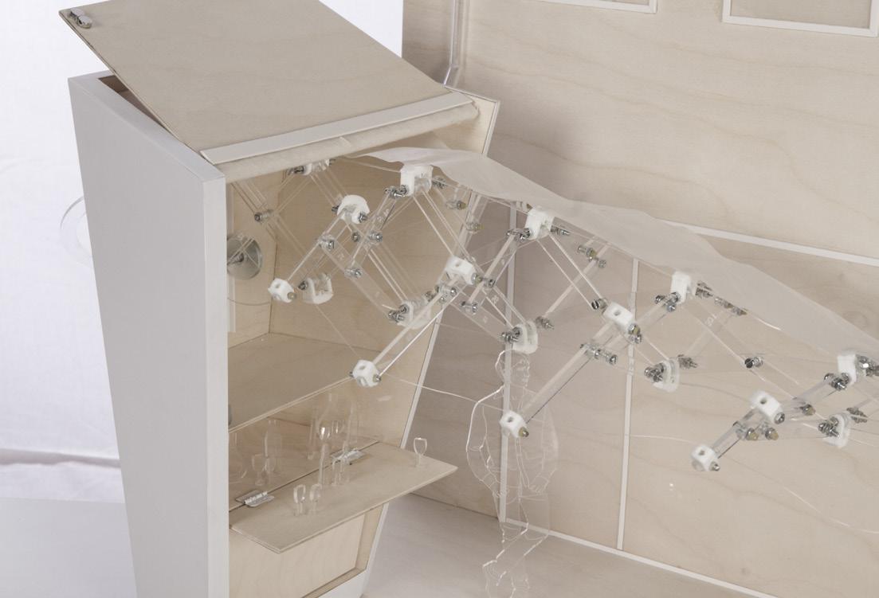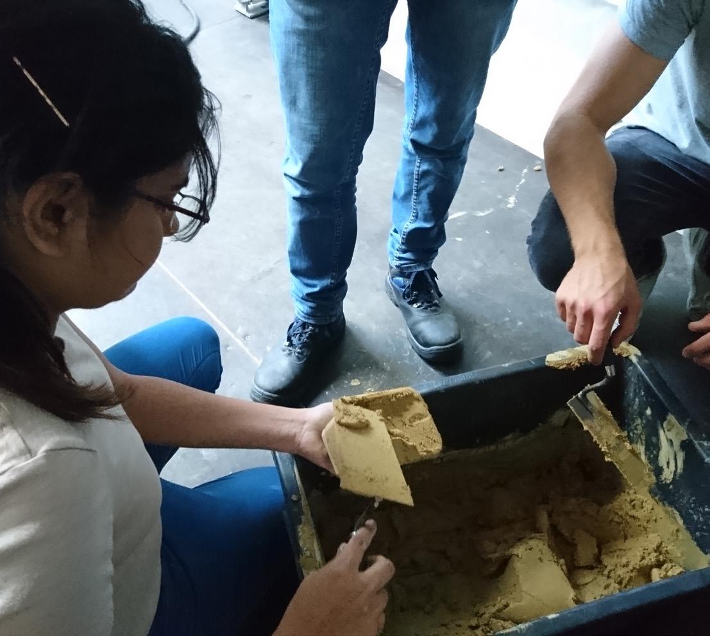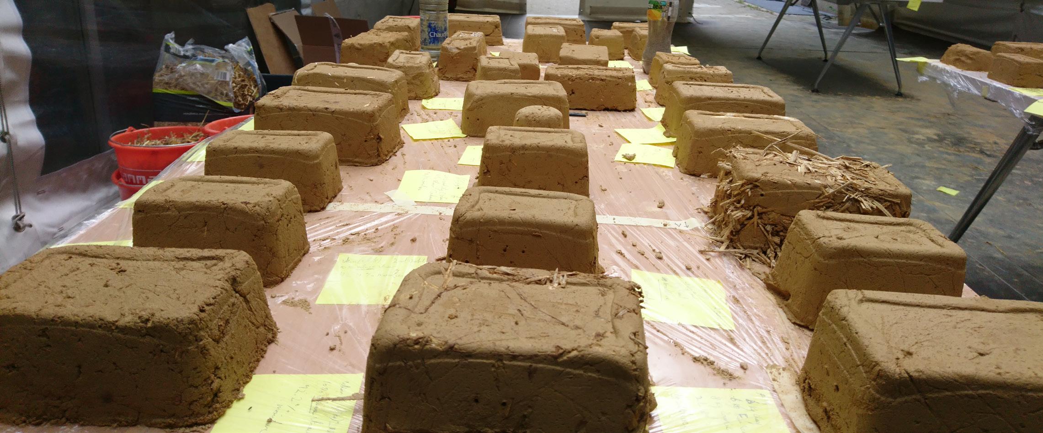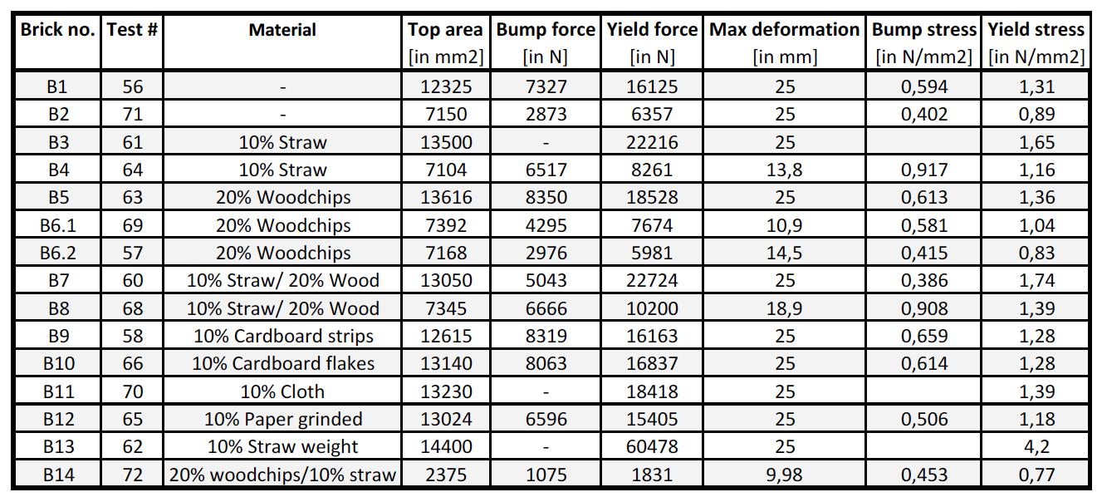VOLUMETRIC FUNCTIONAL ZONING
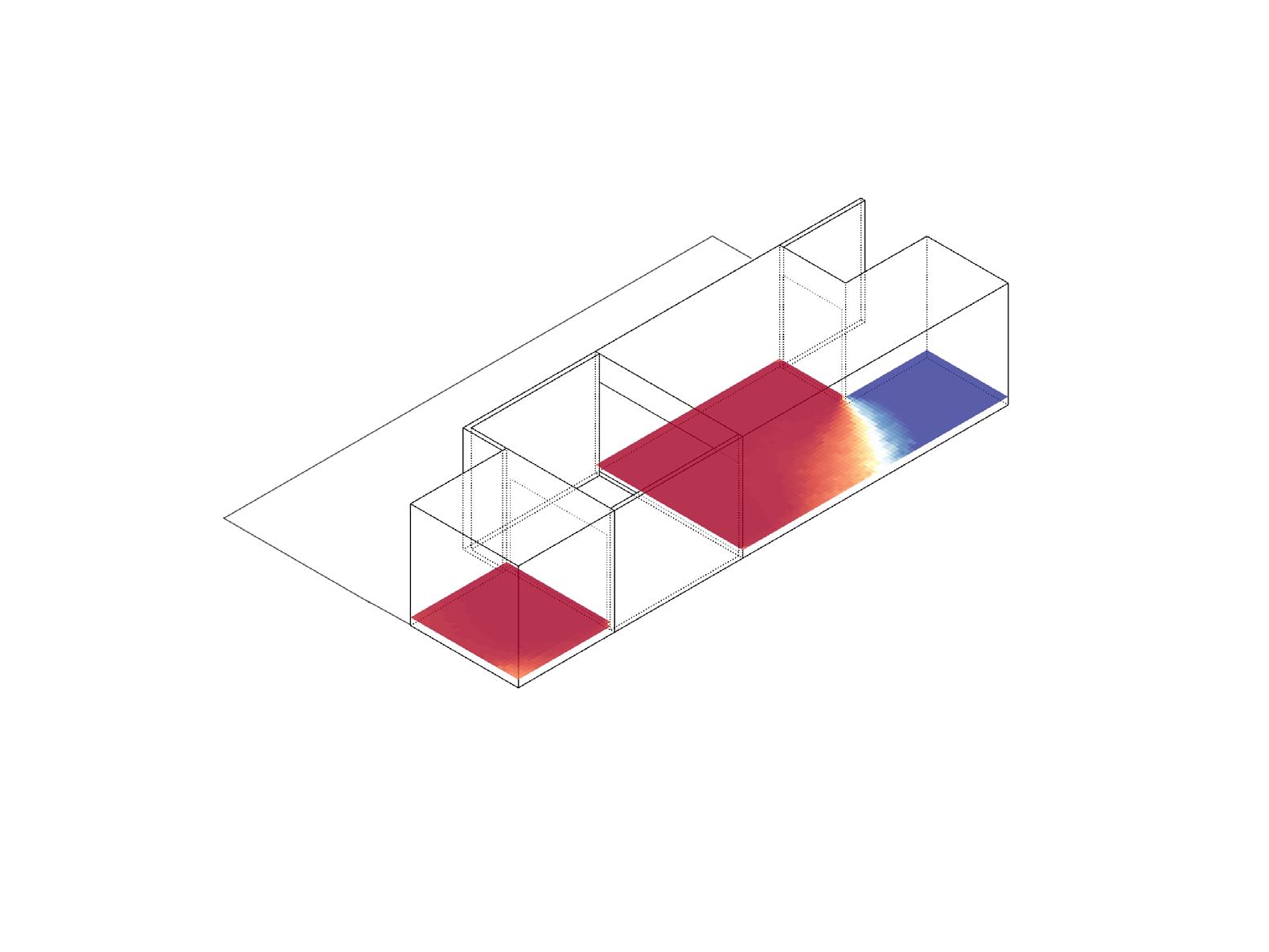
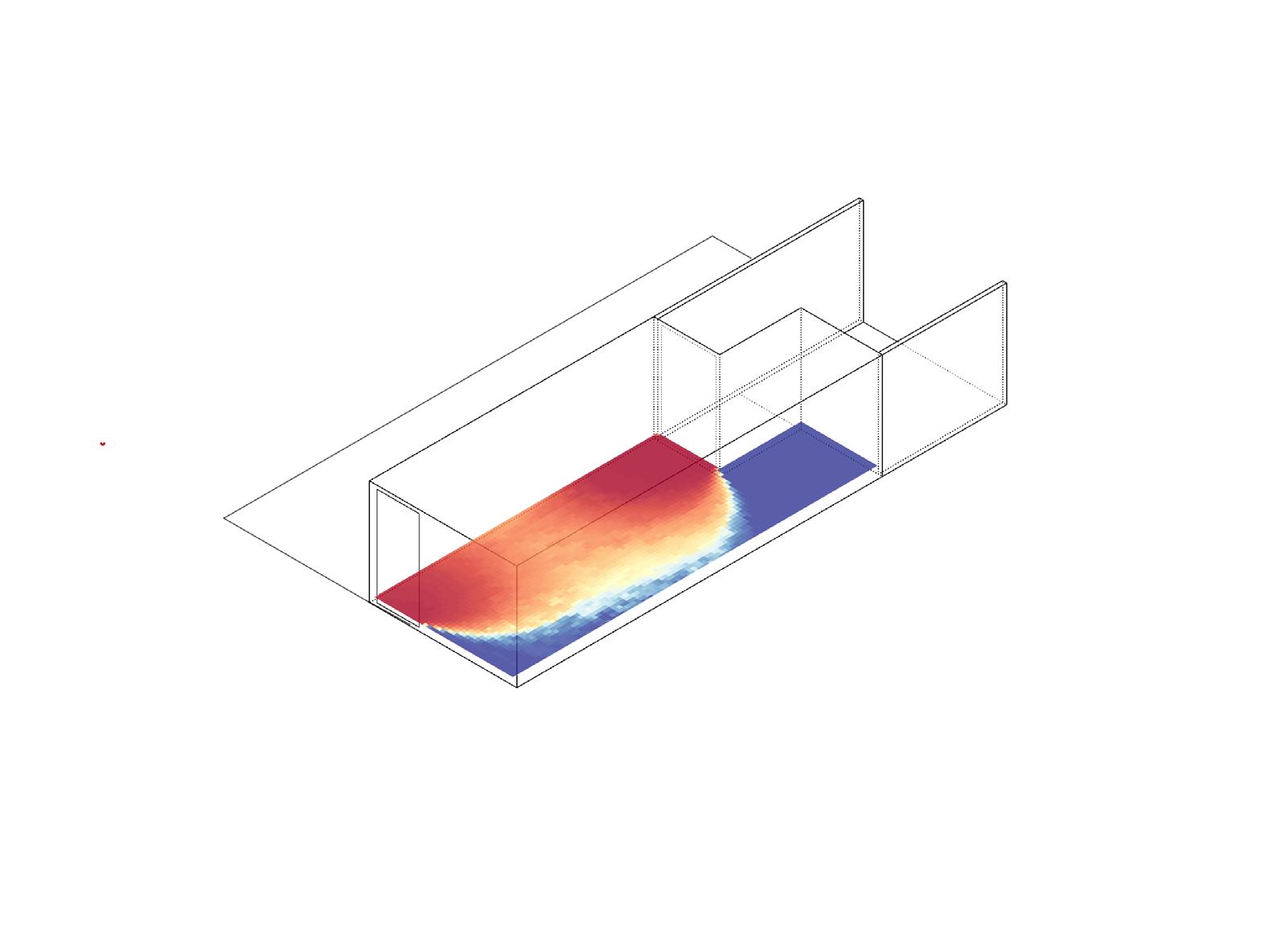
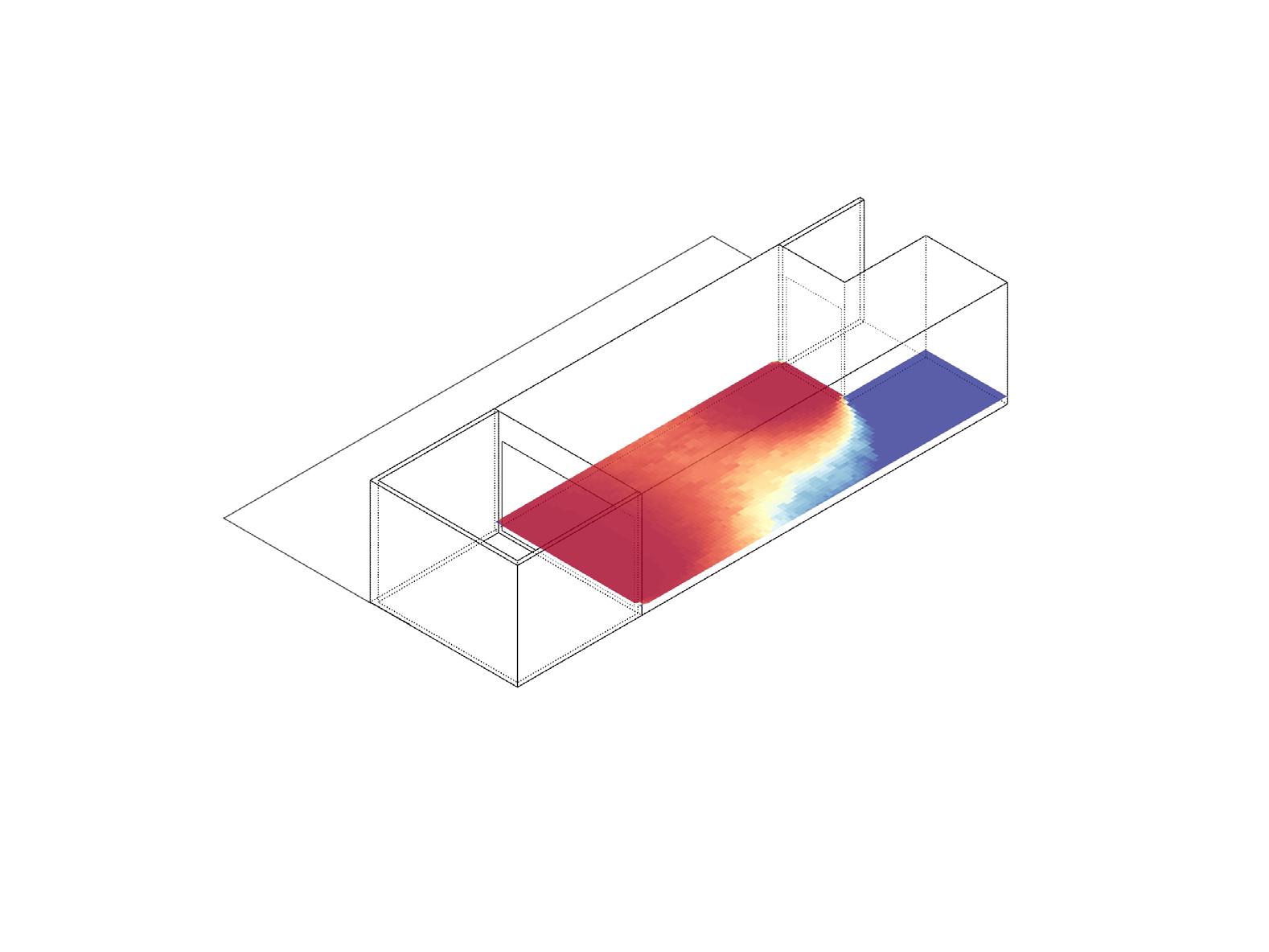
On the basis of the given functions 3 options of varying functional zoning was done. Further to understand their viability and potential a daylight autonomy analysis was carried out to understand the amount of light entering the space in order to aid in reduction of lighting energy use. At the same time the useful daylight illuminance study was also carried out to ensure instances of glare could be avoided
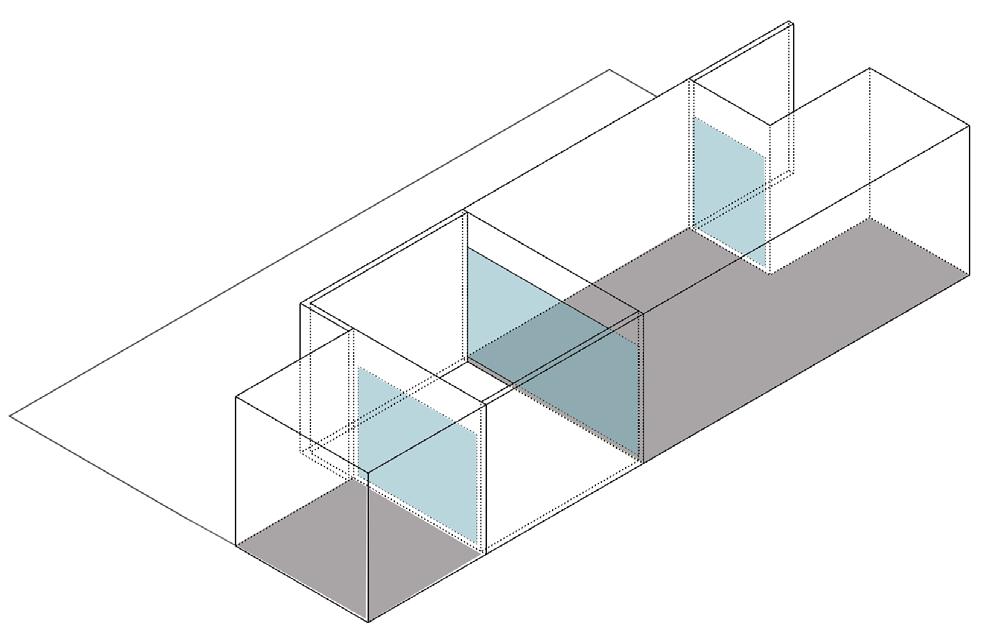
DAYLIGHT AUTONOMY ANALYSIS
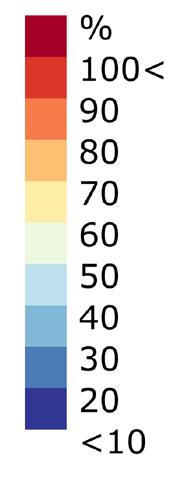
Option 1
Spatial Daylight Autonomy (illumination < 300 lux for 50% of the time period) experienced in the pantry is 100% and 75% in the bedroom and bathroom
Option 2
Spatial Daylight Autonomy experienced in this space is 75%
Option 3
Spatial Daylight Autonomy experienced in this option is the lowest, which is 65%
8
Option 1
Pantry
Bedroom
Garden
Toilet
Option 1
The percentage illuminance received in this op tion was found to be considerably high and can result in glare. Hence, shading will be required in this option.
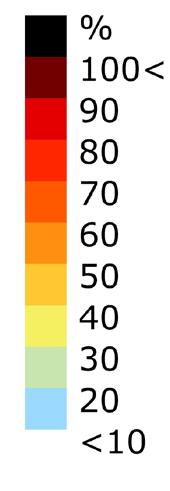
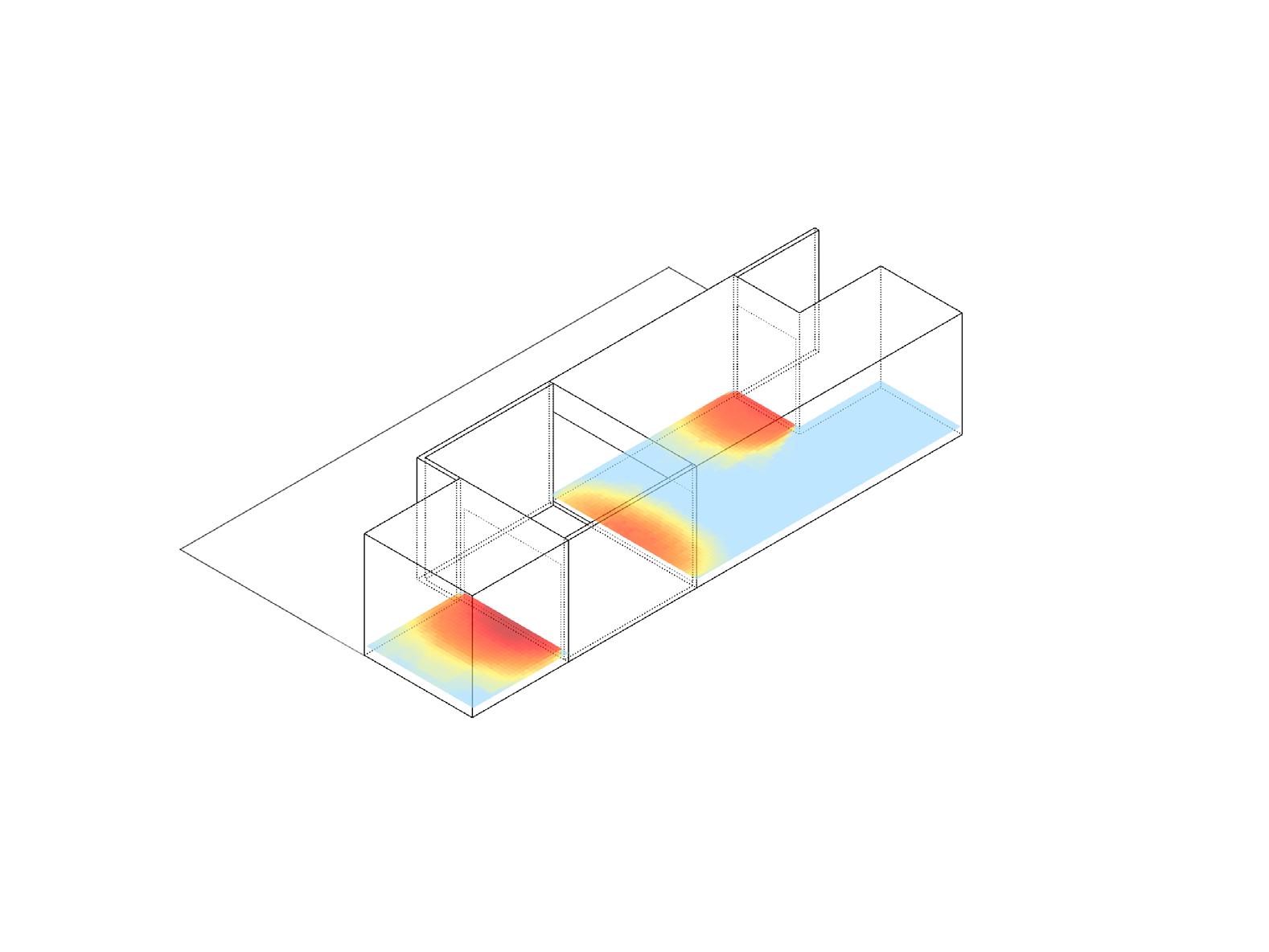
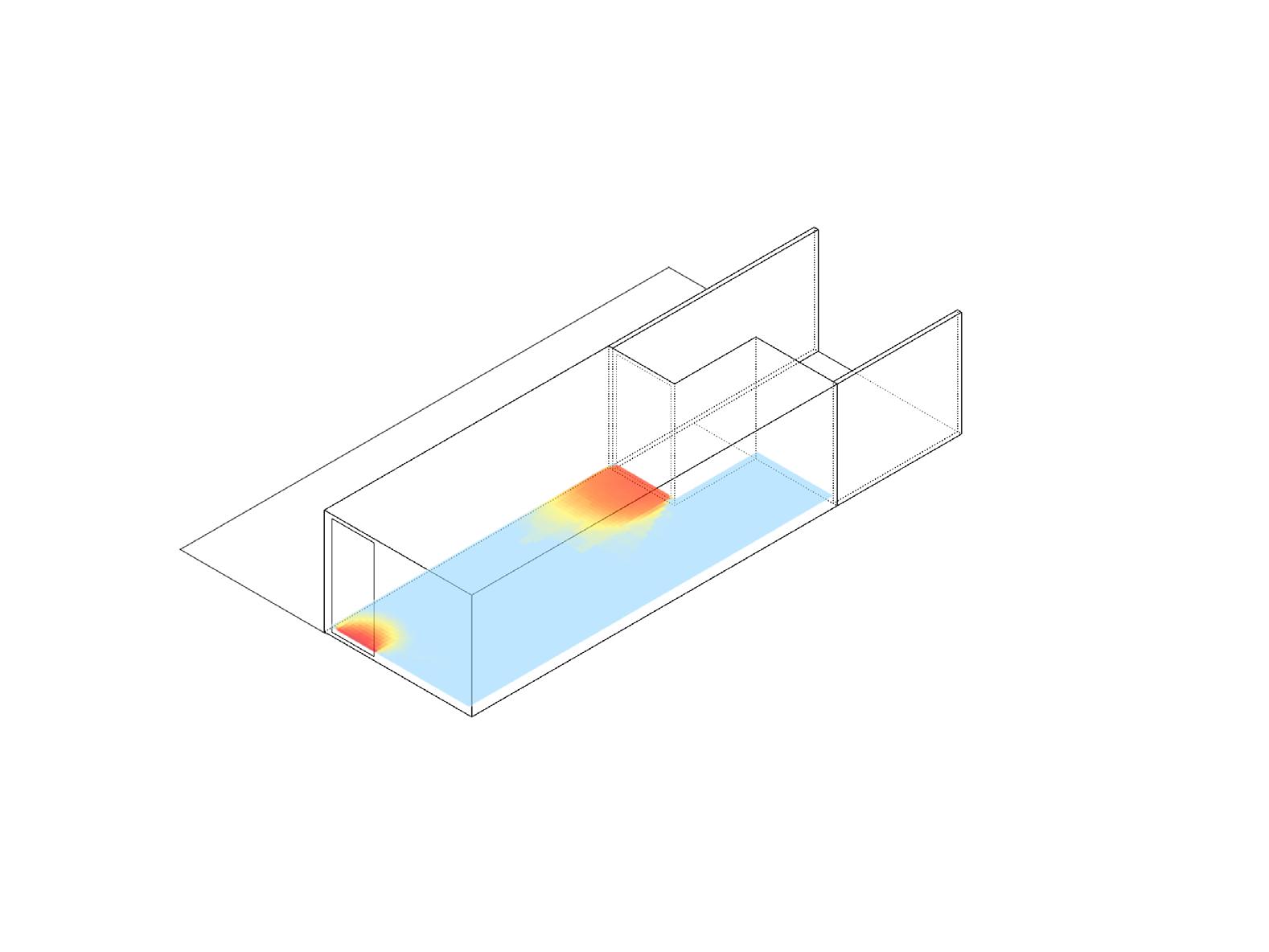
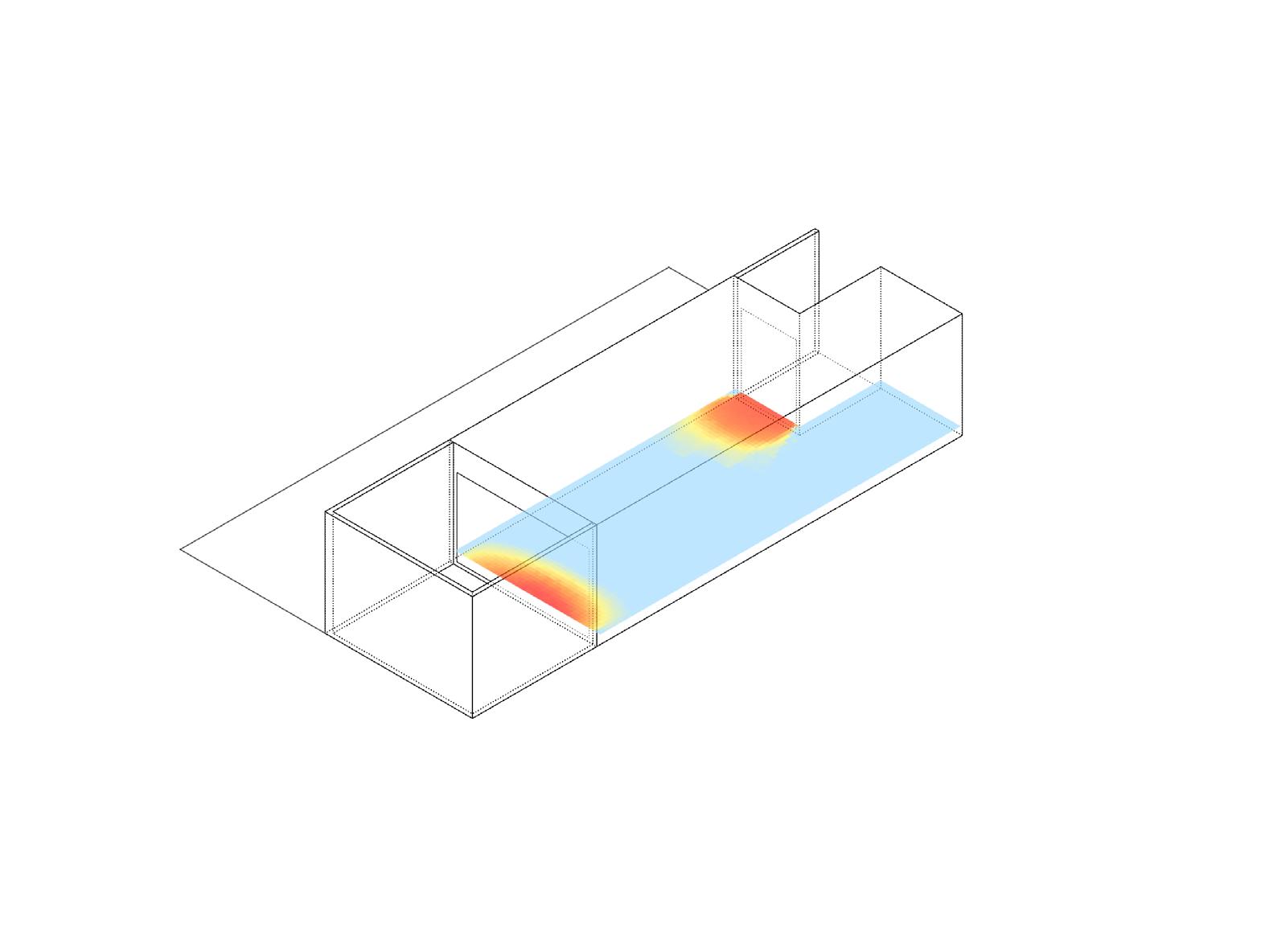
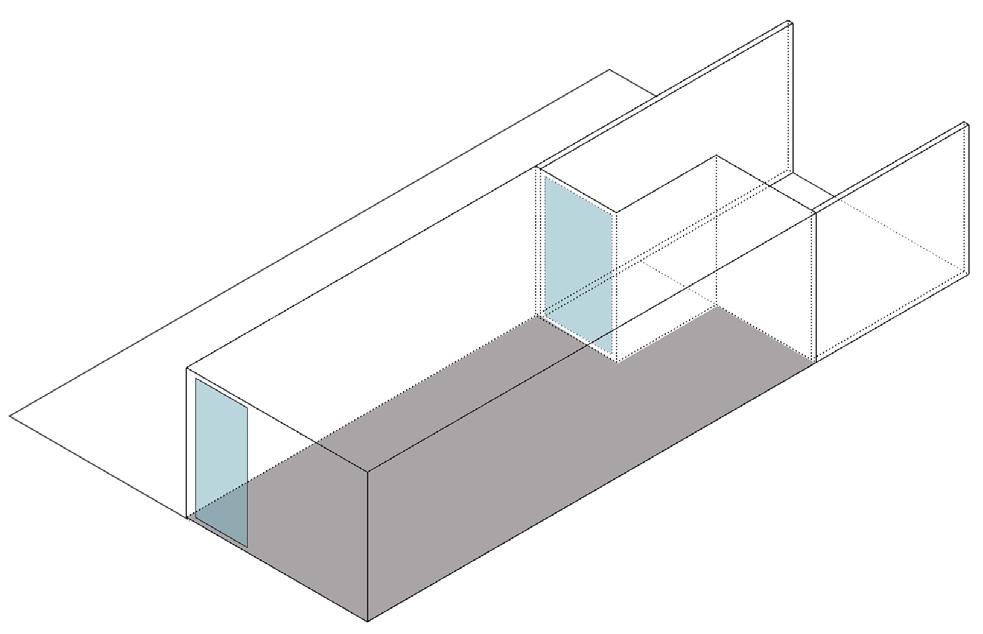
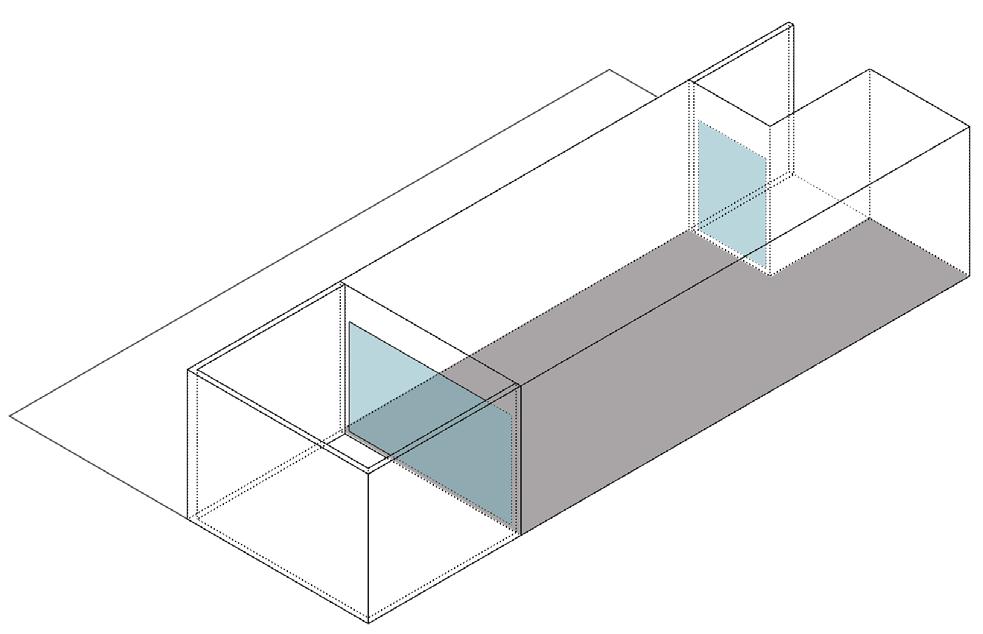
Option 2
The percentage glare created in this option is relatively less deep.
Option 3
The percentage glare created in this option is also not very deep.
USEFUL DAYLIGHT ILLUMINANCE <2000 LUX
Pantry Pantry
Bedroom Bedroom Garden Option 2 Option 3
Garden Toilet Toilet
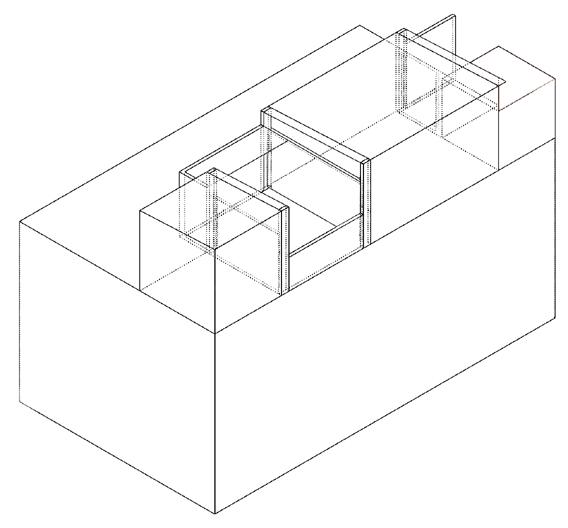
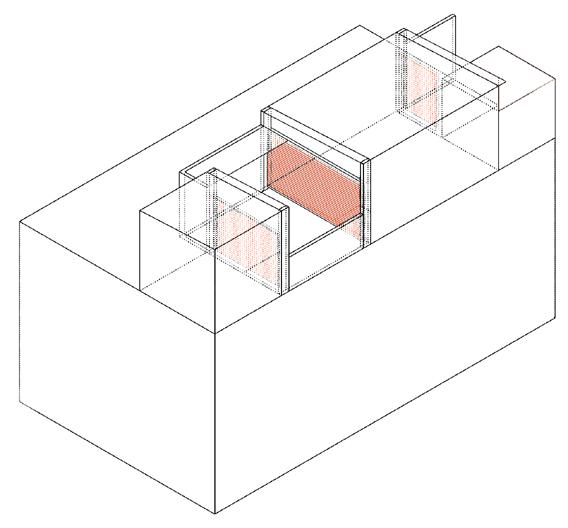
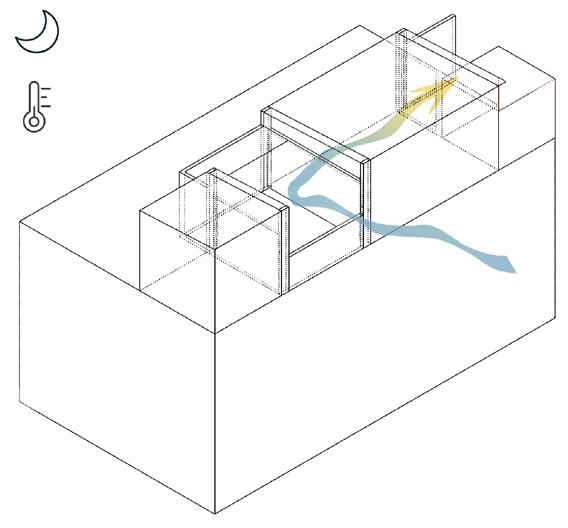
10 PASSIVE STRATEGIES
Model
Load Cooling Load Lighting & Electric Load Maintenance Not Applicable Not Applicable High Medium - High Low Low Cost Implication
Shades Night Flush
kWh
change
change No change
kWh
kWh
Base
Heat
Window
25
3% No
No
672
27% 9% 43
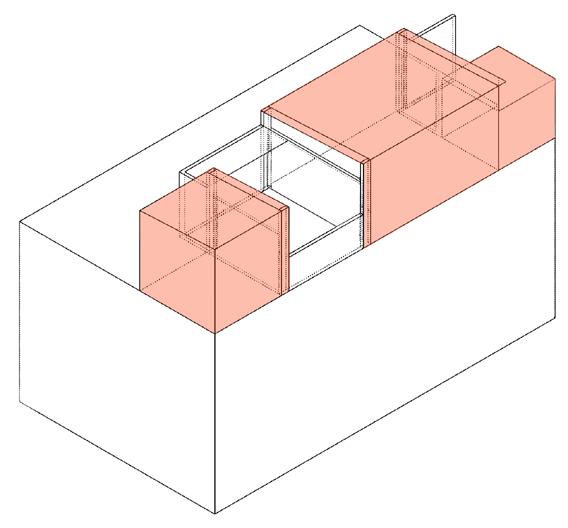
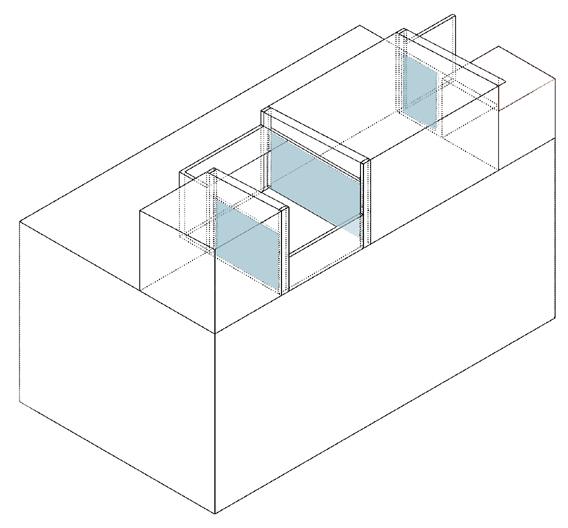
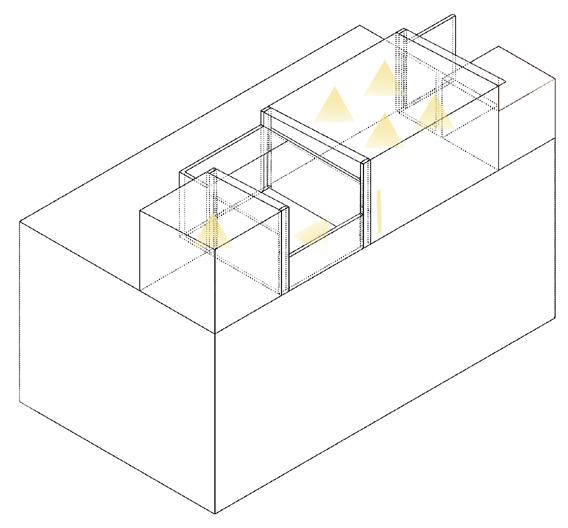
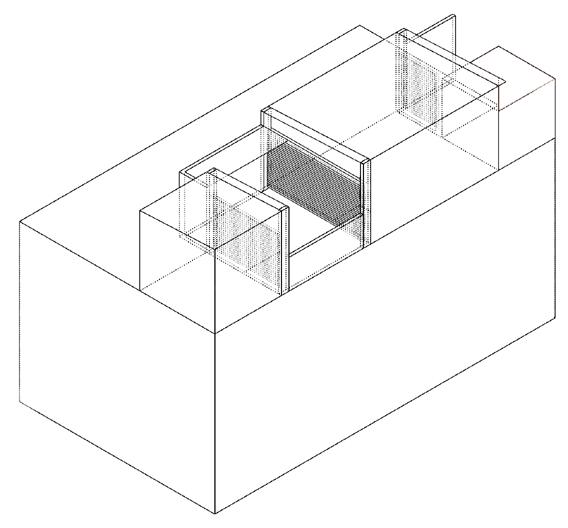
11 Medium High High Low Low Low Low Low
layer glazing
Thermal mass Lighting Power Density Overall
Double
High
No change No change No change No change 7% 7% 1% 22kWh 8% 6% 369 kWh 40 kWh
Through above passive strategies users would be annually comfortable
The users would be comfortable 34% of the time in a year within
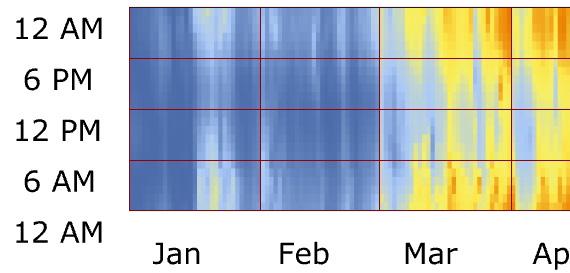
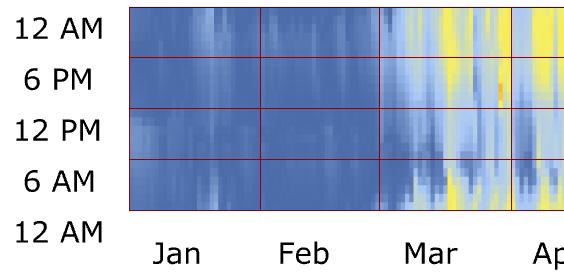
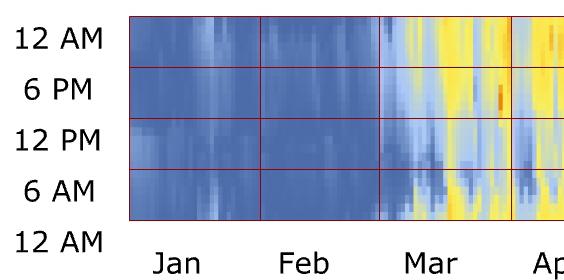
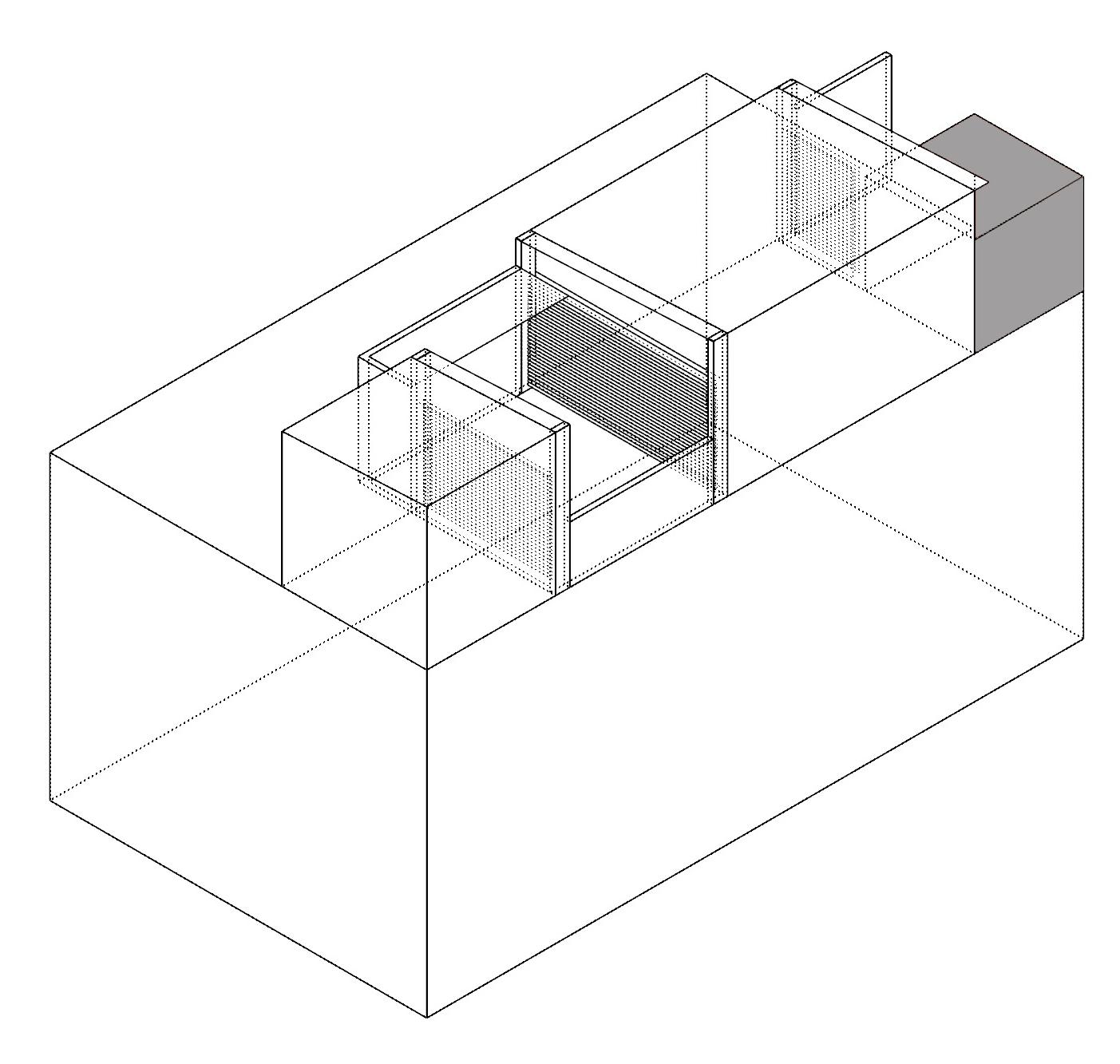
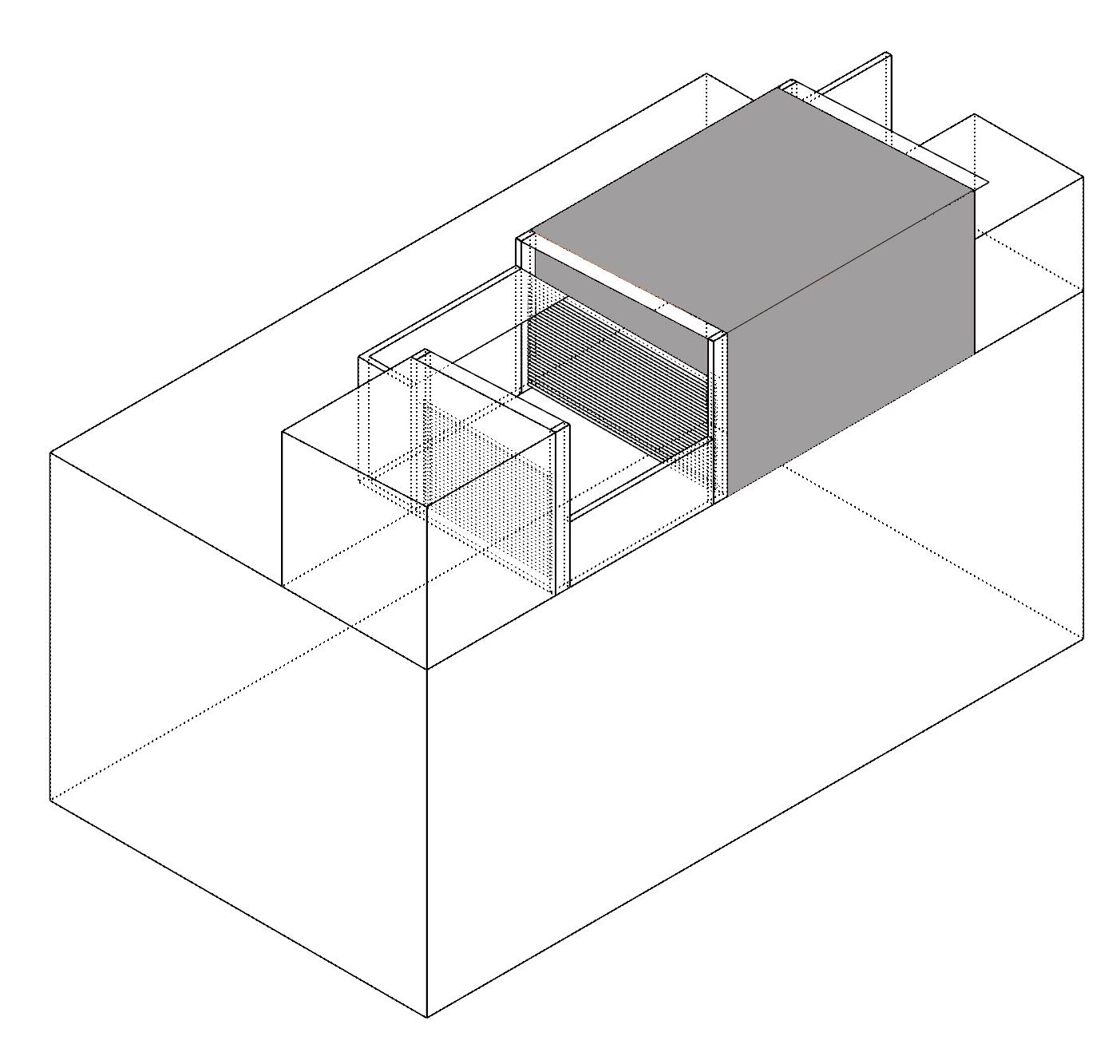
Largest discomfort would be experienced in the bathroom, This
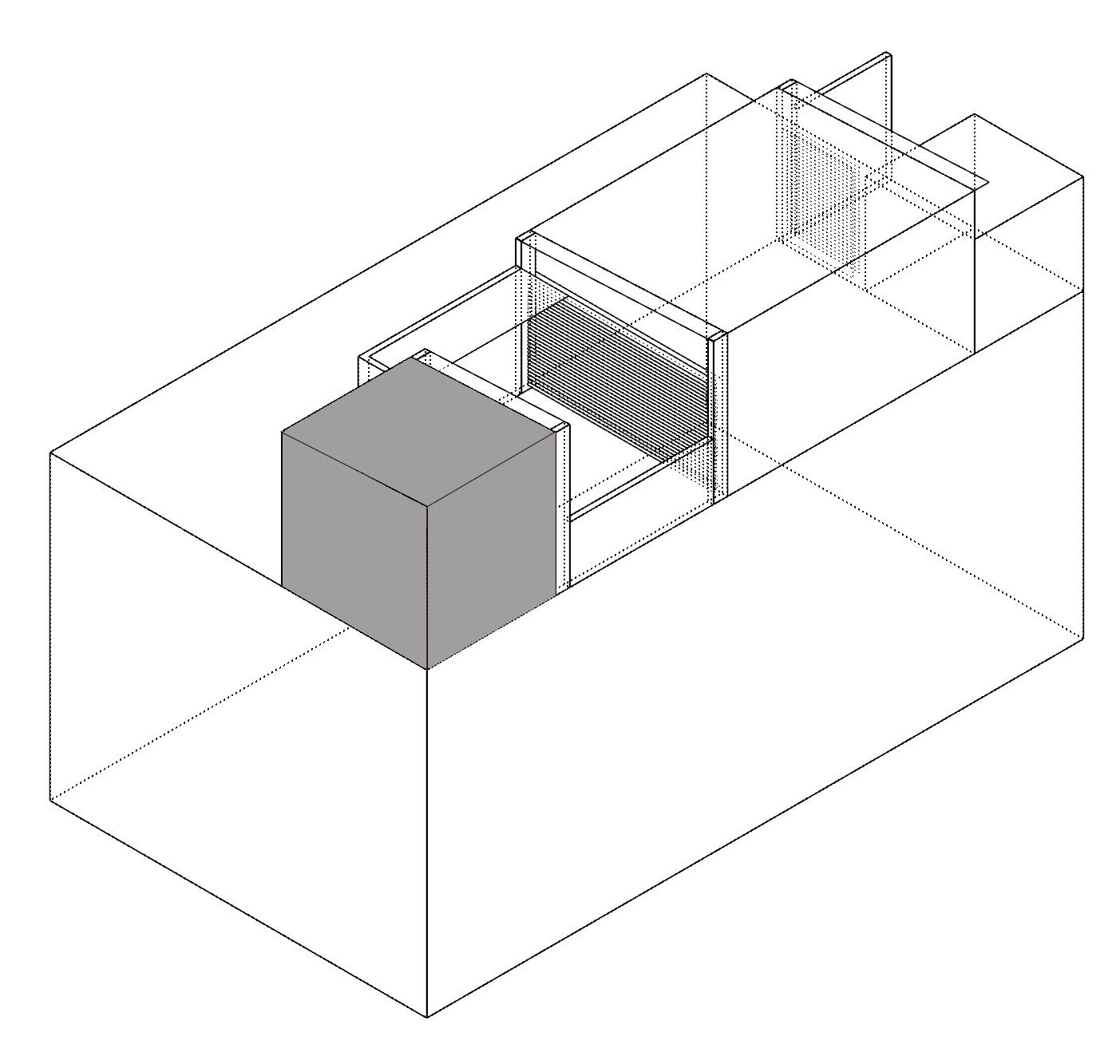
12 PERCENTAGE OF USERS DISSATISFIED POST APPLICATION OF PASSIVE STRATEGIES
comfortable 35% of the time in the pantry space. Maximum % of discomfort would be experienced during the summer.
% 50 45 40 35 30 25 20 15 10 <5 within the bedroom space with the time period of discomfort following a similar pattern as the pantry.


This could be due to lack of ventilation introduced in the model. Total percent of comfortable time was 27% in this area.


13
GRASSHOPPER SCRIPT FOR ABOVE SIMULATIONS
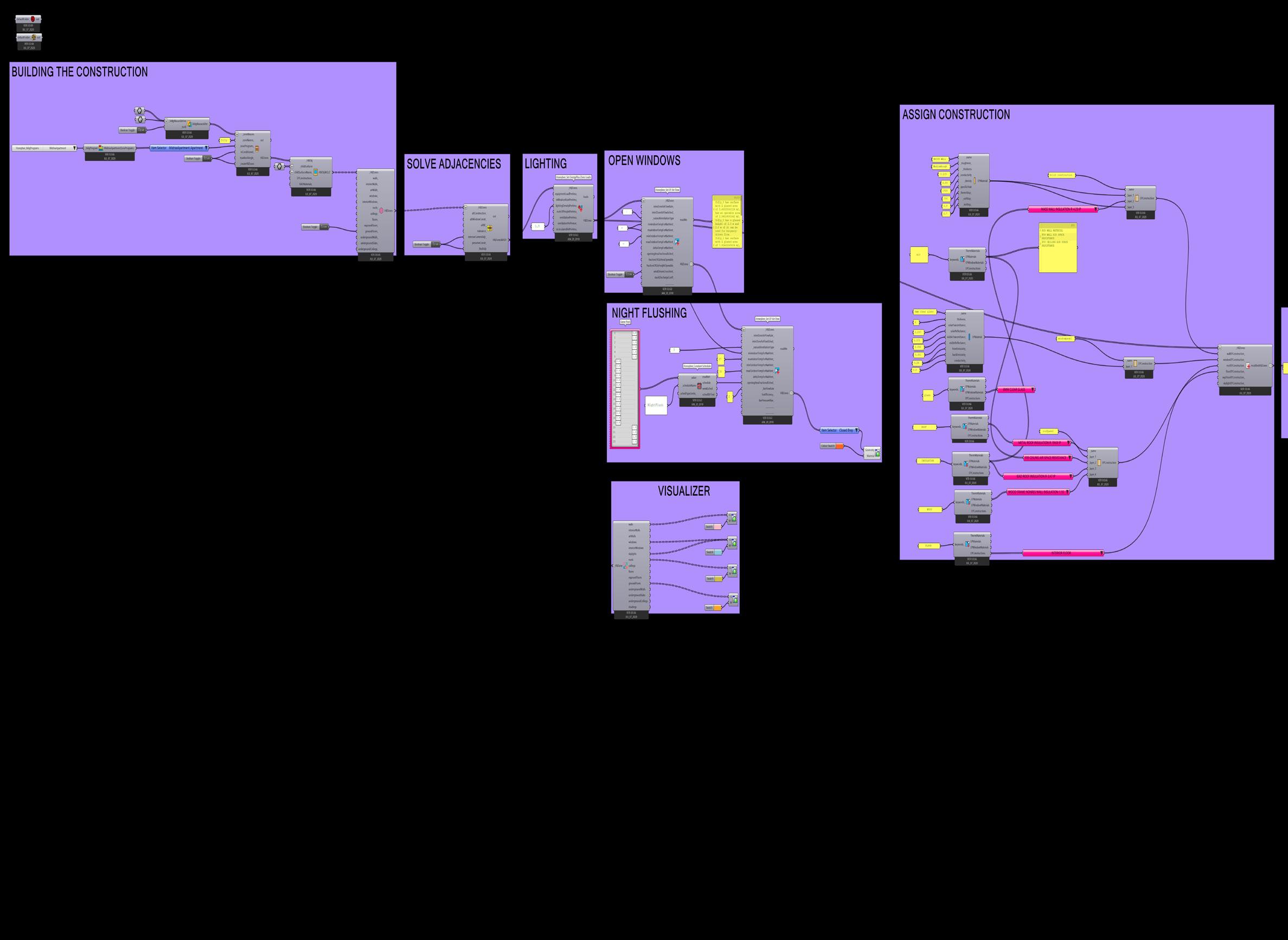
Once option 1 was considered for the building basing of the project the following steps included introduction of passive design strategies. For this purpose the psychometric chart was studied and the passive strategies which aid in thermal comfort were considered through introduction of these strategies on the built model made in grasshopper. For this purpose the building simulation was run in openstudio an the number of hours that the user feels comfortable in the space was considered as the benchmark. As per the psychometric chart the user can feel comfortable in the space for a maximum of 36% of the year using passive strategies such as external sun shading, high thermal mass, night flushing and passive heat gain.
Each strategy was applied on the model sequentially. The high thermal mass was introduced through addition of air gaps between brick walls, while the roof was made out of corrugated GFRC and insulation and a air gap was introduced between the exterior surface and interior surface. The materials were selected on the basis on it cost effectiveness and their ability to create a high thermally comfortable environment indoor. As a design intent full height windows were introduced
in the space which aid in heat gain during winters. However during summer this would result in overheated spaces. In order to tackle this several different types of overhangs and vertical shades were studied. Exterior vertical shading inform of blinds was found to be the most effective when it came to improvement of indoor thermal comfort.
Finally, ventilation through opening of windows and night flushing during the summer days was also introduced into the model. The results of these strategies was found to be very effective as it helped achieve the 36% thermally comfortable period that these passive strategies could offer.
The roof of the building blocks has also been tapered for the installation of solar panels which can further aid in the reduction of the total energy demand that the cooling of the space will create during the summer period, as indicated in the graphs generated above. Further studies are now being carried out in the built project to tally the results which were obtained from the simulation.
14
Adding
Construction details
Modeling the built forms
passive strategies ; Lighting, Night flush,
Customizing occupancy schedule HVAC system and shading device
Energy simulation through Open studio
Visualization of the energy simulation results and calculation of EUI
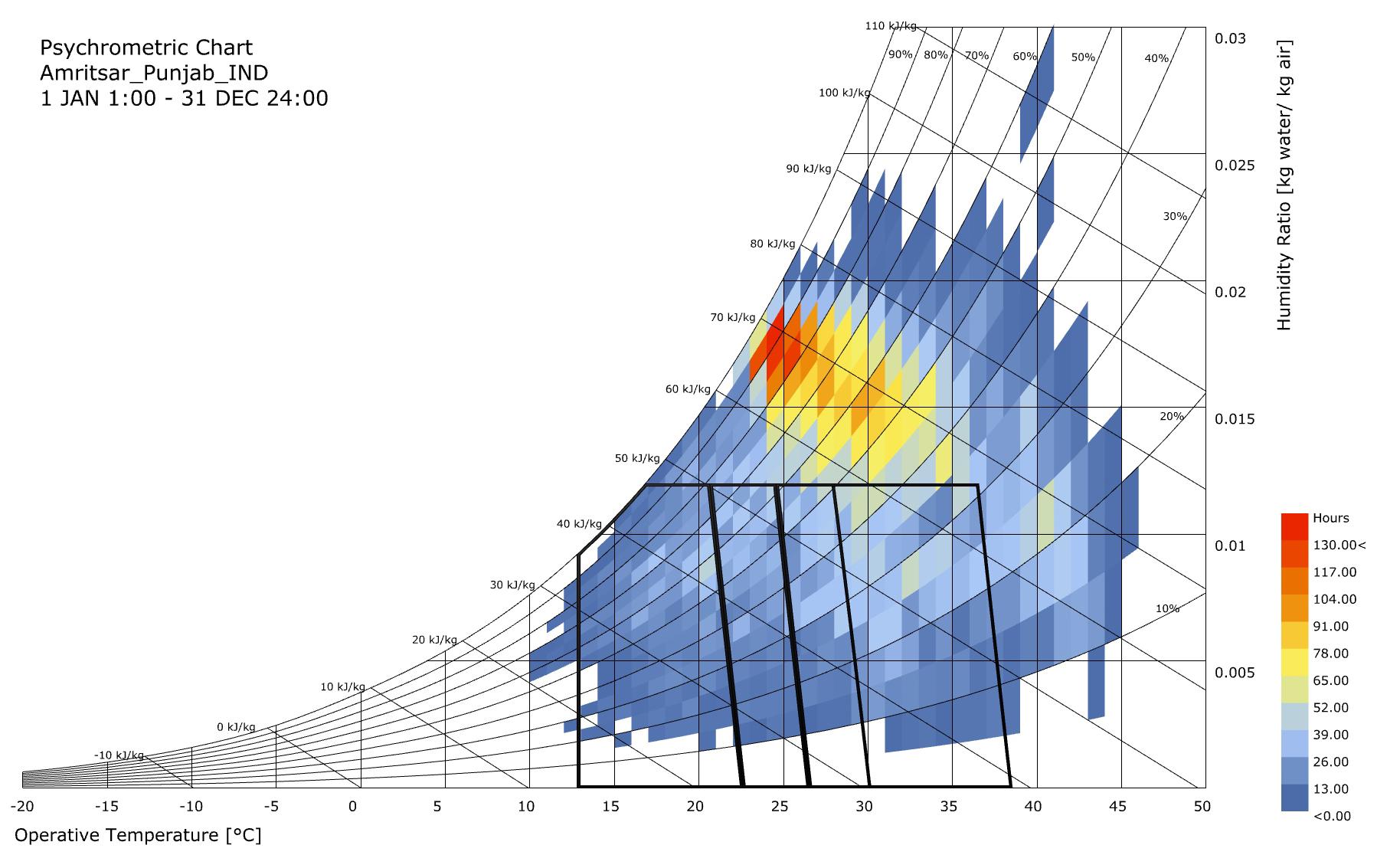
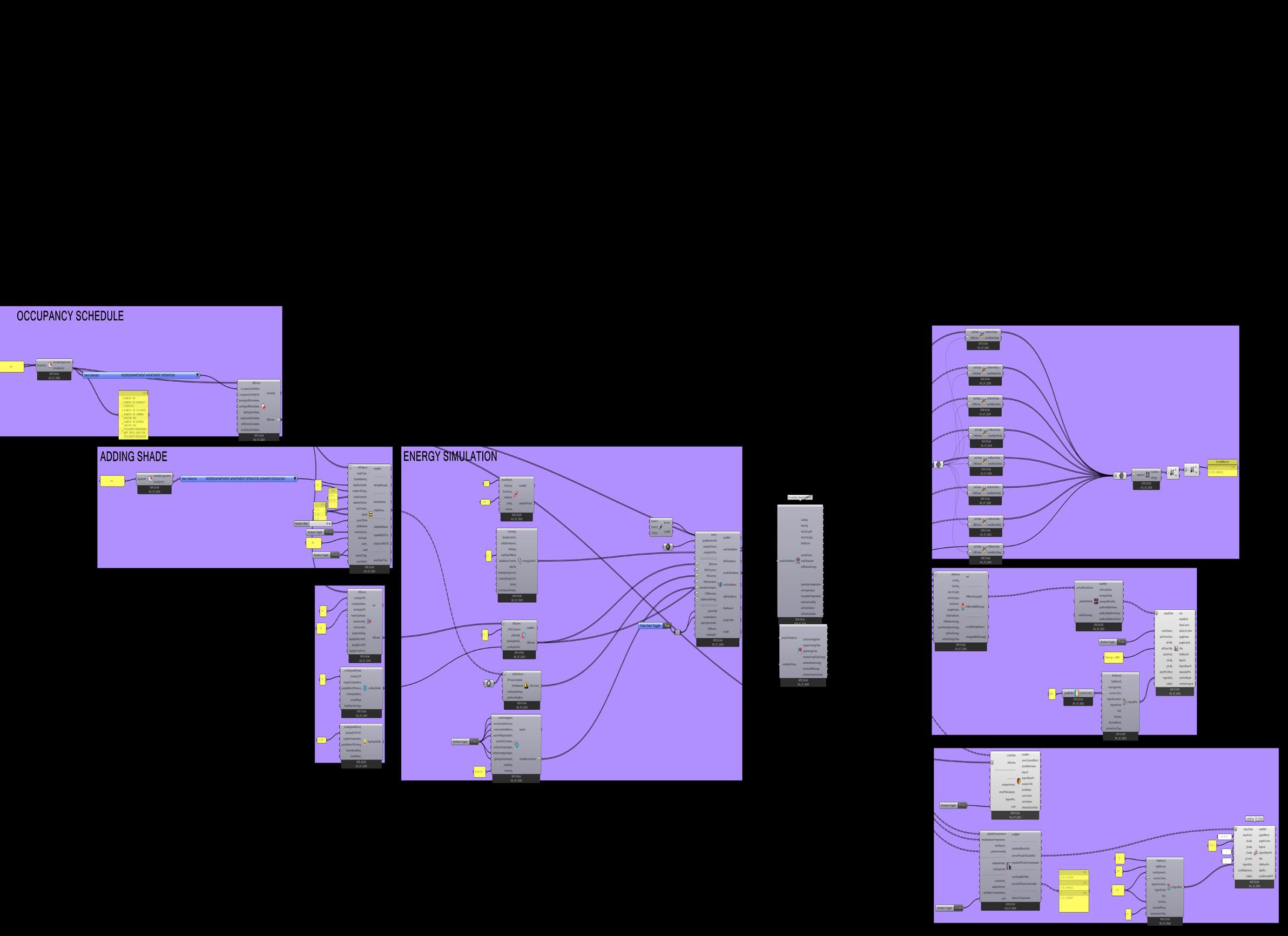
15
PSYCHOMETRIC CHART WITH CLIMATIC CONDITIONS OF AMRITSAR PLOTTED IN IT
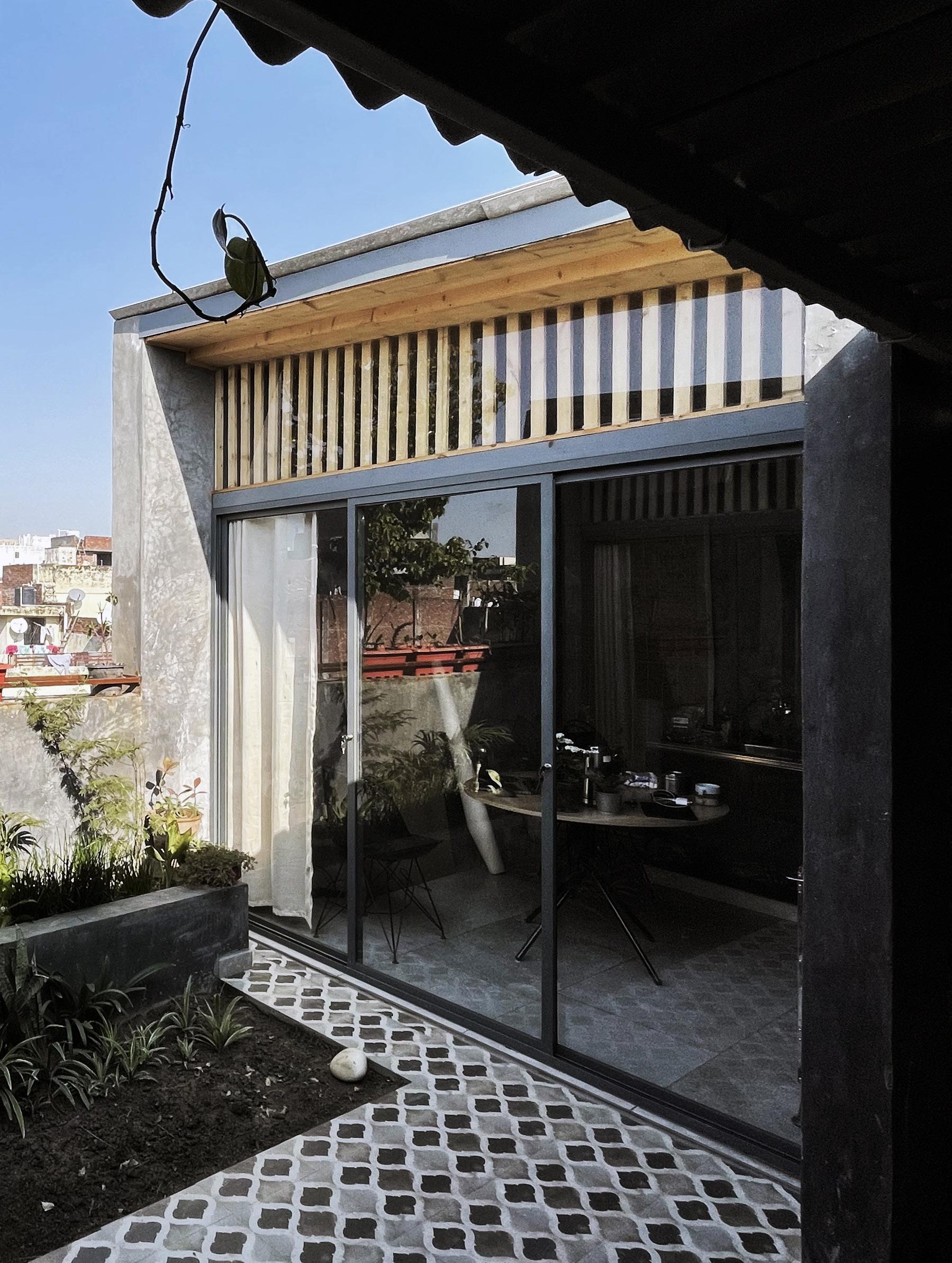
16 VIEW OF
COURTYARD AND STUDY ROOM
17 FLOOR PLAN N
SECTION THROUGH BEDROOM & PANTRY
18
19
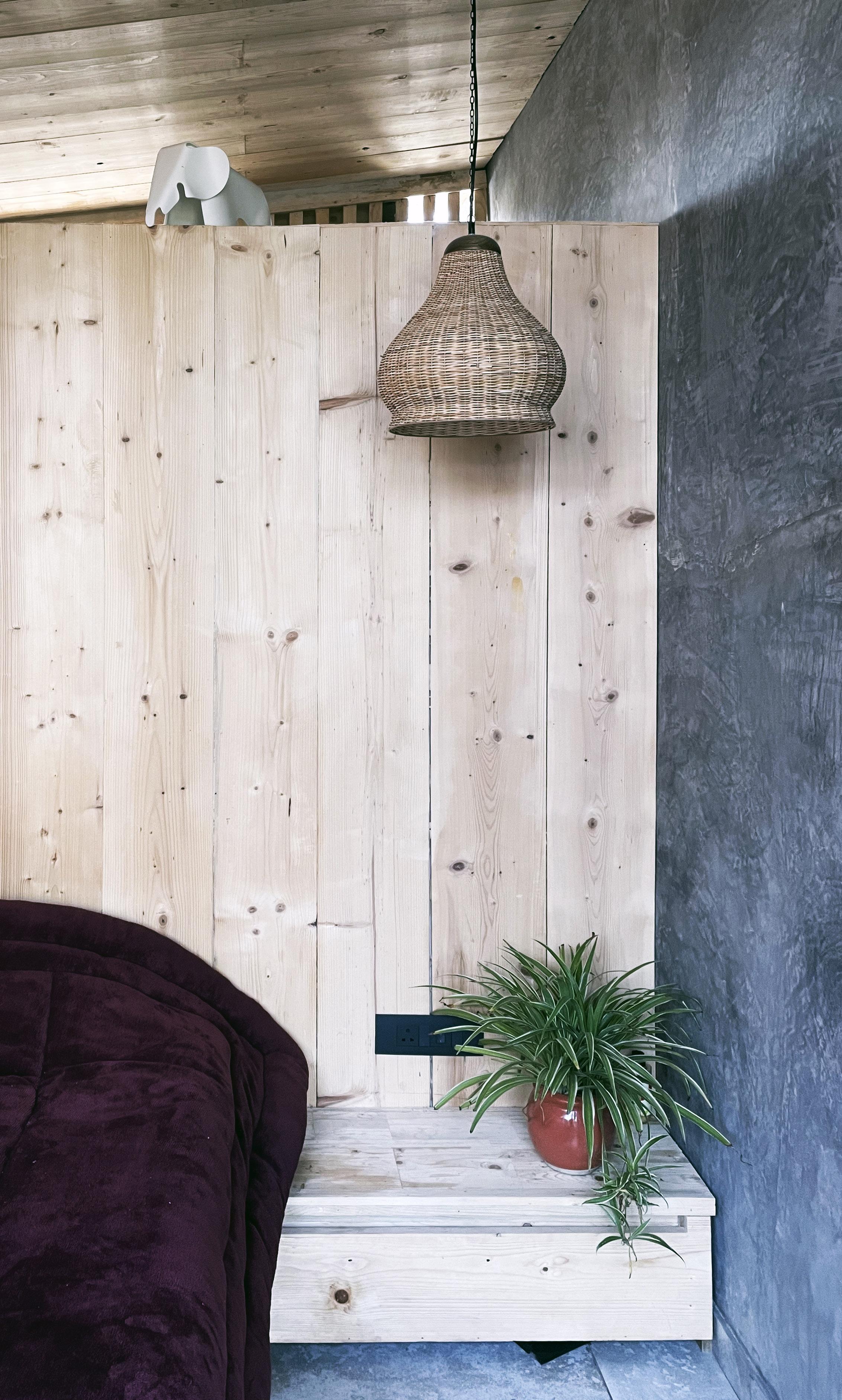

20
IMAGE OF LIGHT ENTERING INTO THE BEDROOM (left) & BEDROOM & COURTYARD CONNECTIVITY
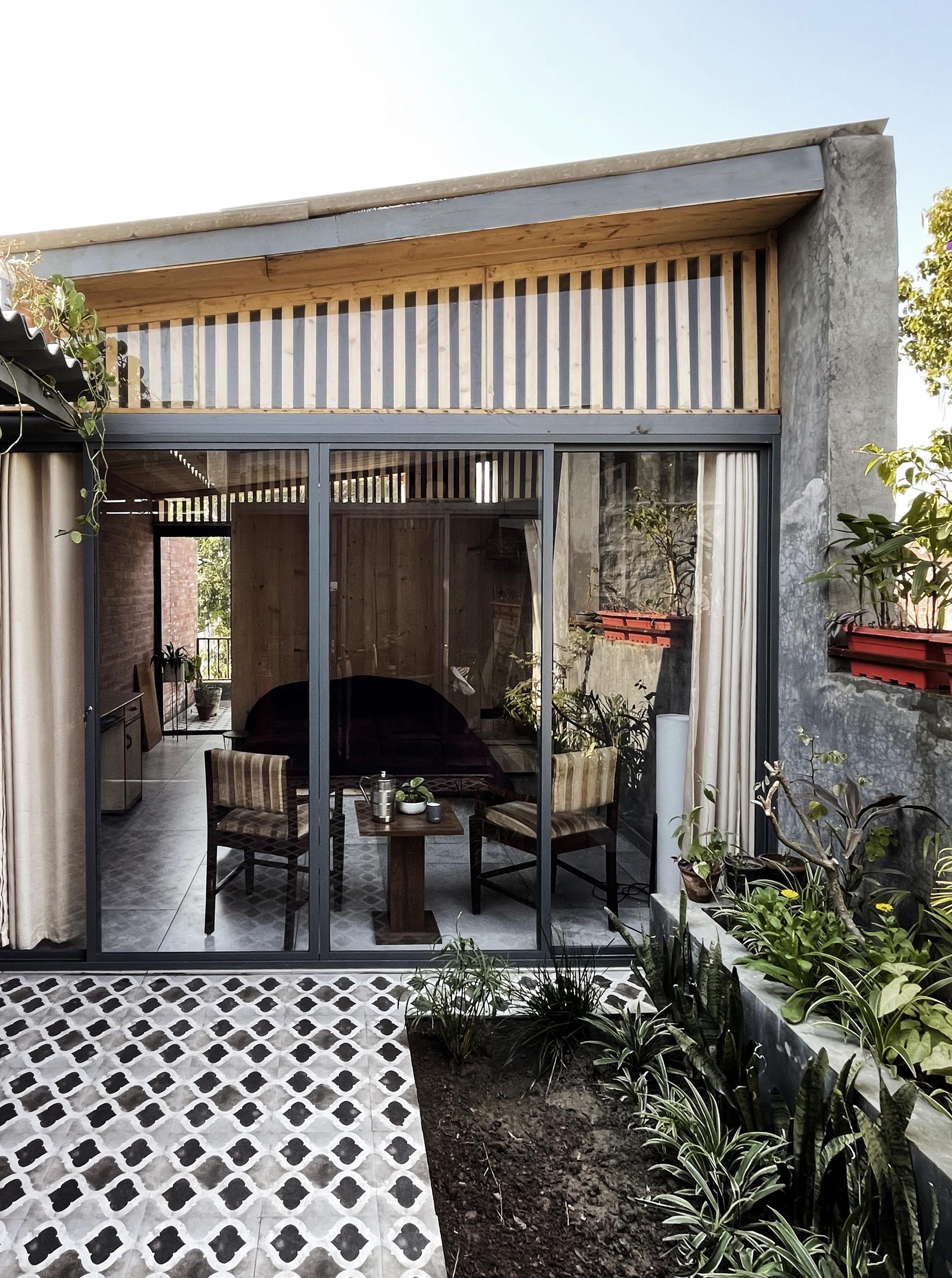
21 CONNECTIVITY (right)
22
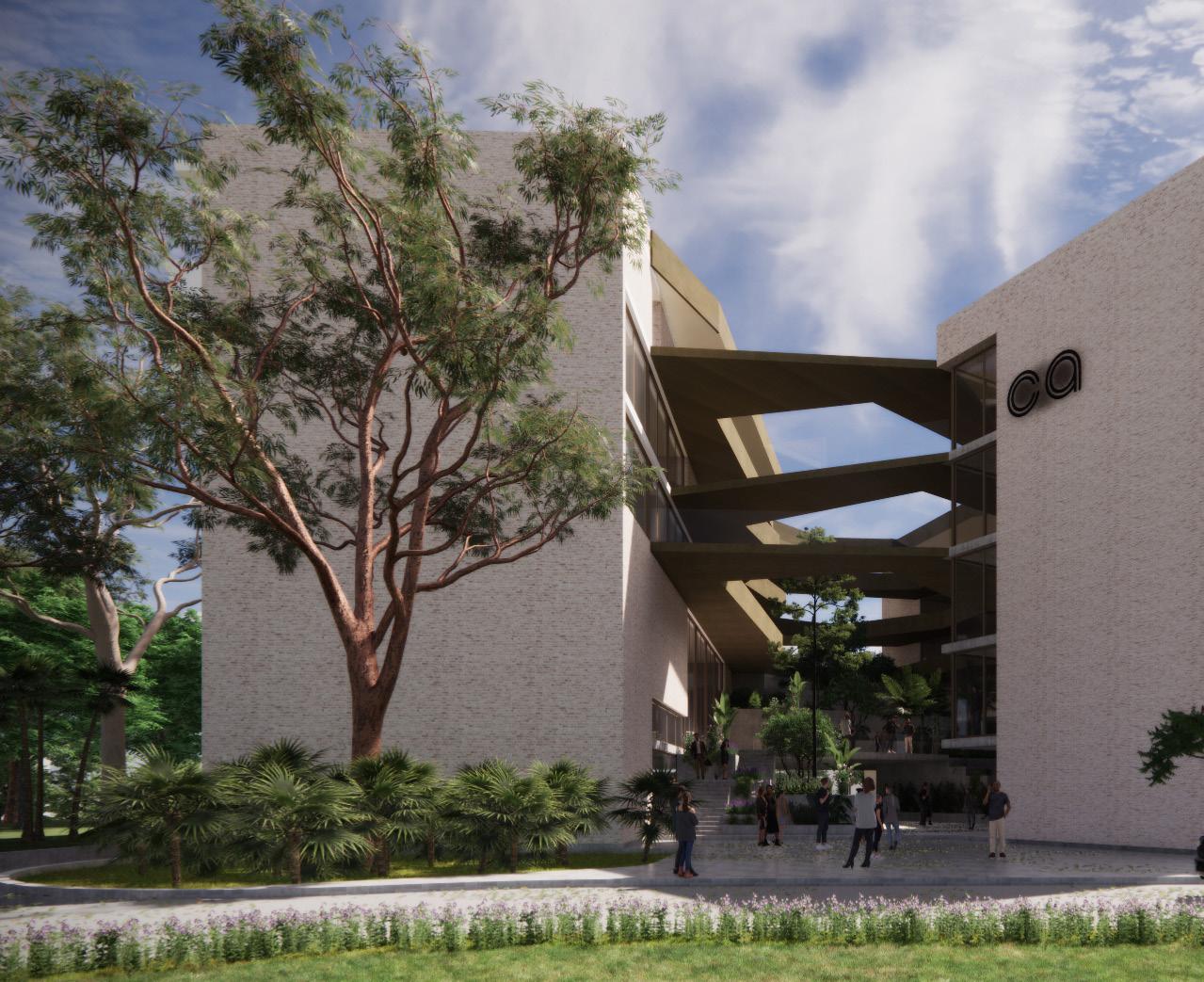


23 CENTRE OF EXCELLENCE Competition Entry Location : Bangalore, India Year : 2022 Group Project Firm : Sifti Design Studio E-mail : office.sifti@gmail.com
India houses one of the largest higher education sectors in the world with a growth of 400% since 2001. This substantial growth in capacity of this sector has been to serve India’s large college-aged cohort. However, India’s Gross enrollment ratio of 27.1% as of 2022 is much lower than that of countries like China (51%) and most of Europe and North America (80%). Additionally, for the past few years, educational campuses have been faced with multiple challenges due to the pandemic and climate crisis. The future of educational buildings needs to address these challenges by focusing on becoming a welcoming campus focused on student experience and adapting to the new forms of learning and discovery.

With this idea, Sifti Design studio approached the design competition of Excellence Centre for Council of Architecture, To be built on the lush green campus of Bangalore University. An attempt has been made to find an architectural language that would address the intense urban context of the city. Housing diverse functions such as an auditorium, labs, exhibition hall, Restaurant, Administration, and accommodation, The design is characterized by flexibility of design, allowing the building to adapt to future changes in learning needs and requirements. A central courtyard connects the functions creating an engaging environment for chance encounters and conversations amongst variegated users of this building. In order to create interest at the human scale, this courtyard has been further split into two levels which aid in creating variety and fascination at the entrance point. Through greening of the building at all levels, the design encourages bringing the experience of plants from a binocular scale to personal close proximity for the users.
To optimize and develop a human-centric form of the building, simulation study of Indoor Daylight, Wind analysis, Urban heat island effect, and indoor thermal comfort have been carried out. After identifying the maximum ground coverage and creating a building block accordingly, The study of Useful indoor Daylight helped in identifying an optimum building width of 12m with a central courtyard maximizing exterior surface areas leading to reduces chances of glare and maximum daylight entering the building. Further wind study showed breaking the building into three blocks to create entry points would promote wind circulation within the complex and could facilitate the flow of wind into the building due to the creation of low-pressure areas around the building. The universal thermal comfort index for the courtyard was calculated to understand the heat island effect of the building and explore solutions to create the courtyard thermally comfortable for a higher footfall. It was observed that through the addition of natural plantation and provision of overhead bridges the temperature conditions of the courtyard became substantially more comfortable. Finally, the indoor thermal comfort of the building block was studied and building services such as vertical circulation and toilets were placed on the east and west facade to reduce the direct solar heat gain of the building. These early-stage interventions through building simulation were done keeping in mind they would aid in reducing the energy demand of the building eventually.
24 LOCATION
Site offset as per bye laws
Modified boundary based on existing trees
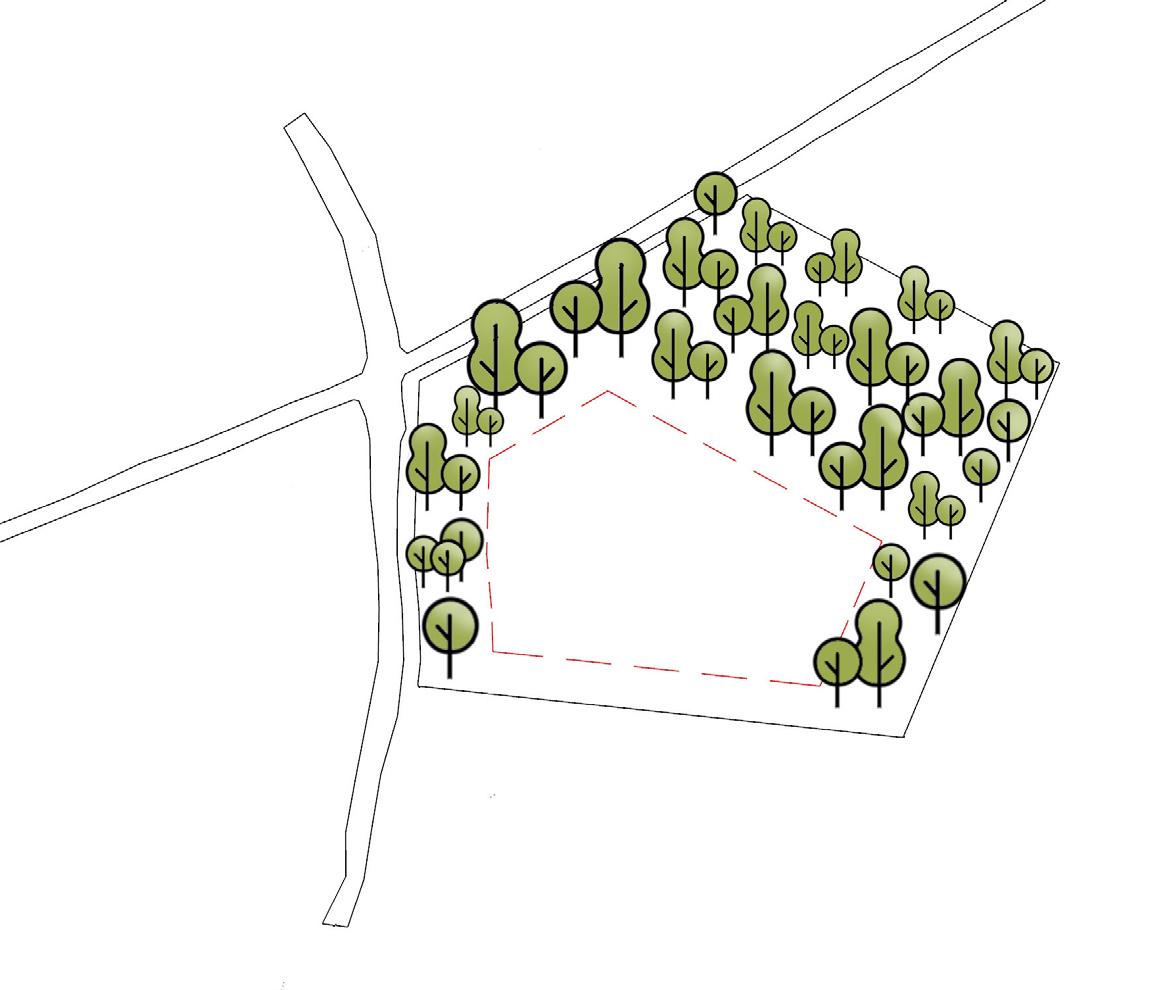
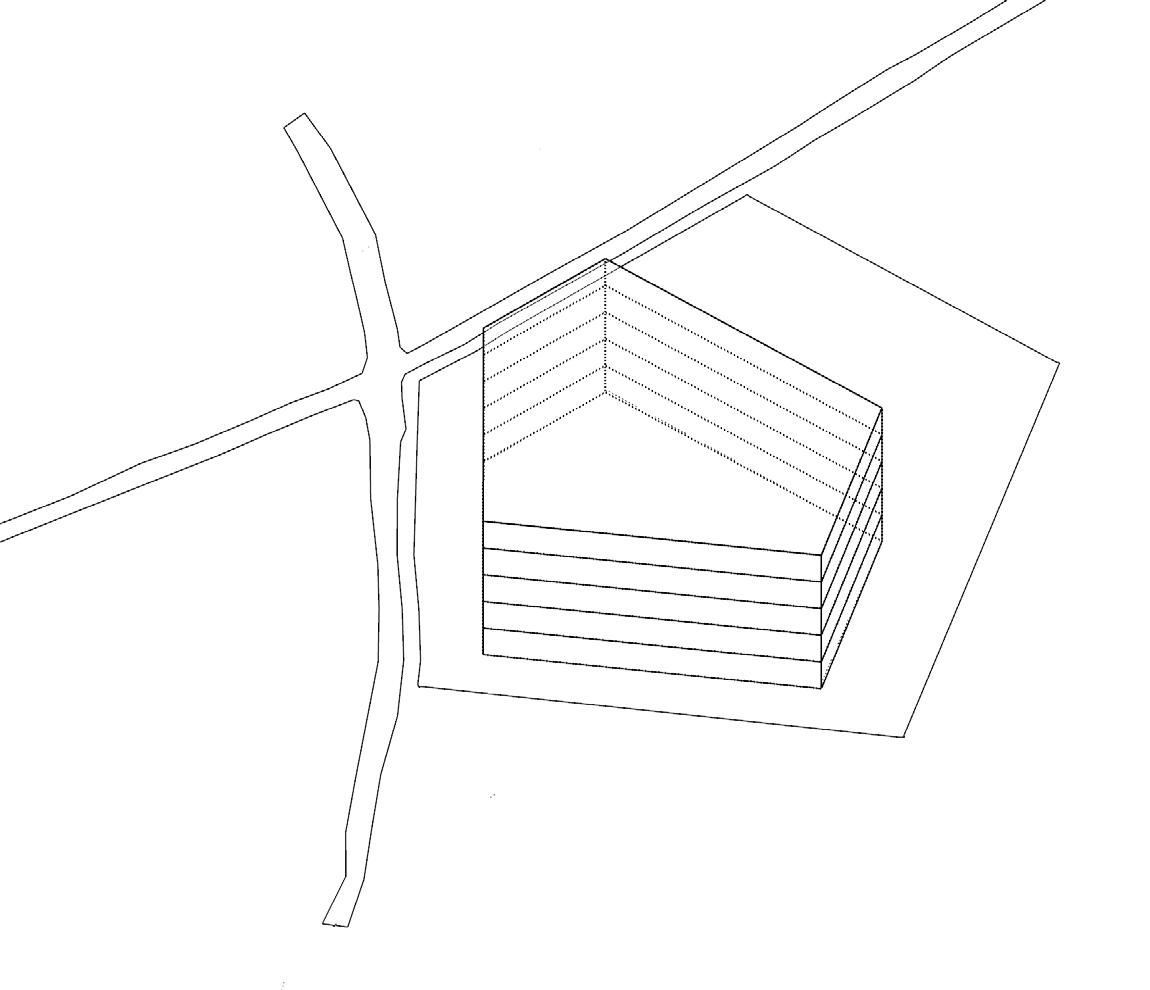
Volume and main entrance to the complex
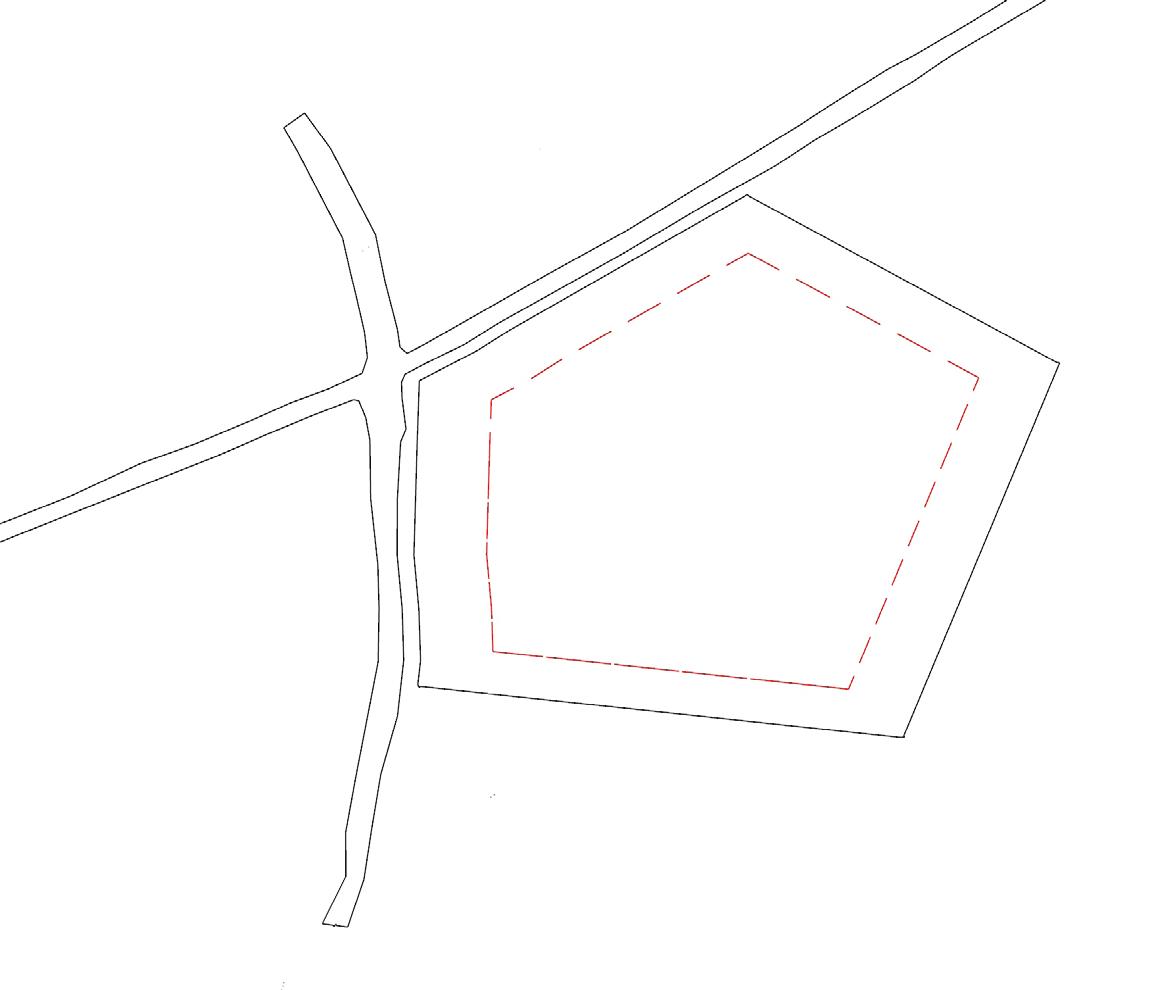
25 STEP 01 - SITE CONTEXT
Courtyard size selected on the basis of optimized UDI and surface area


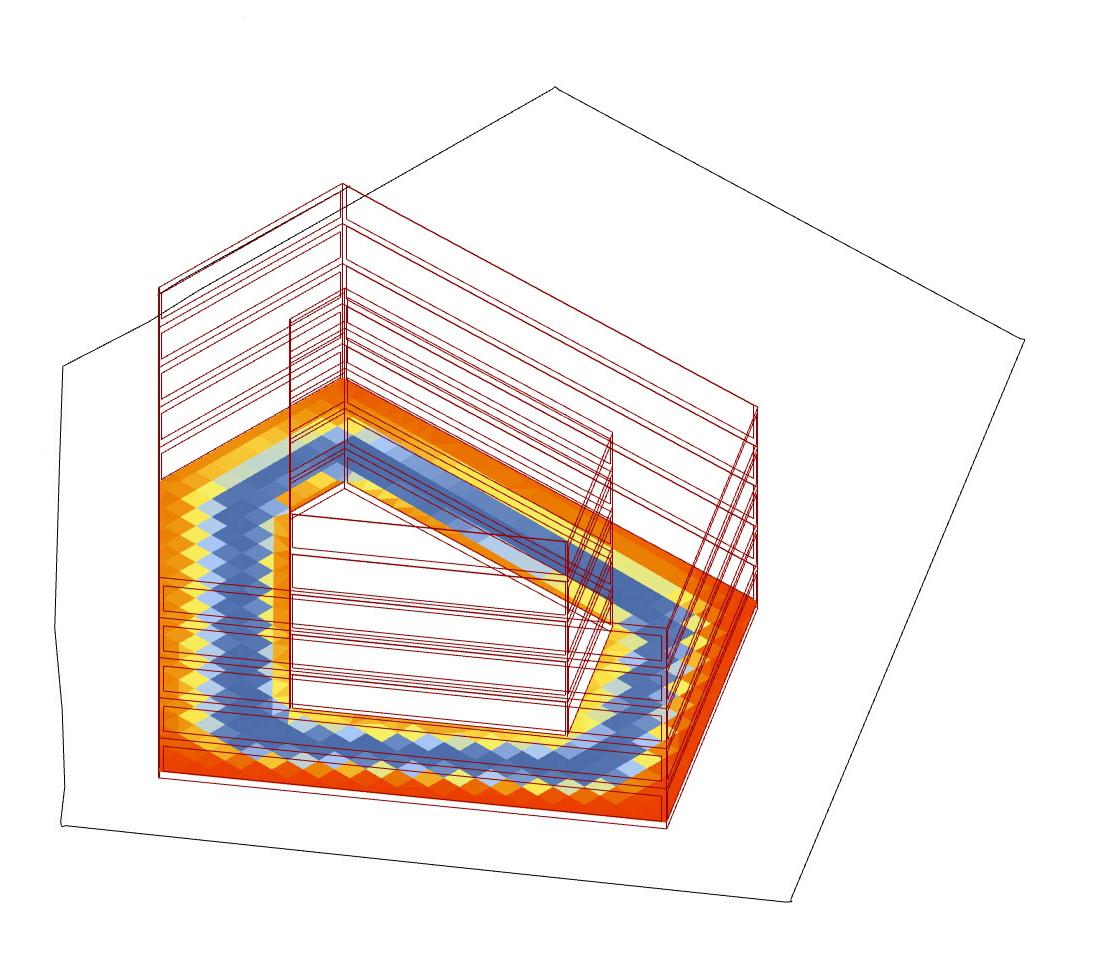
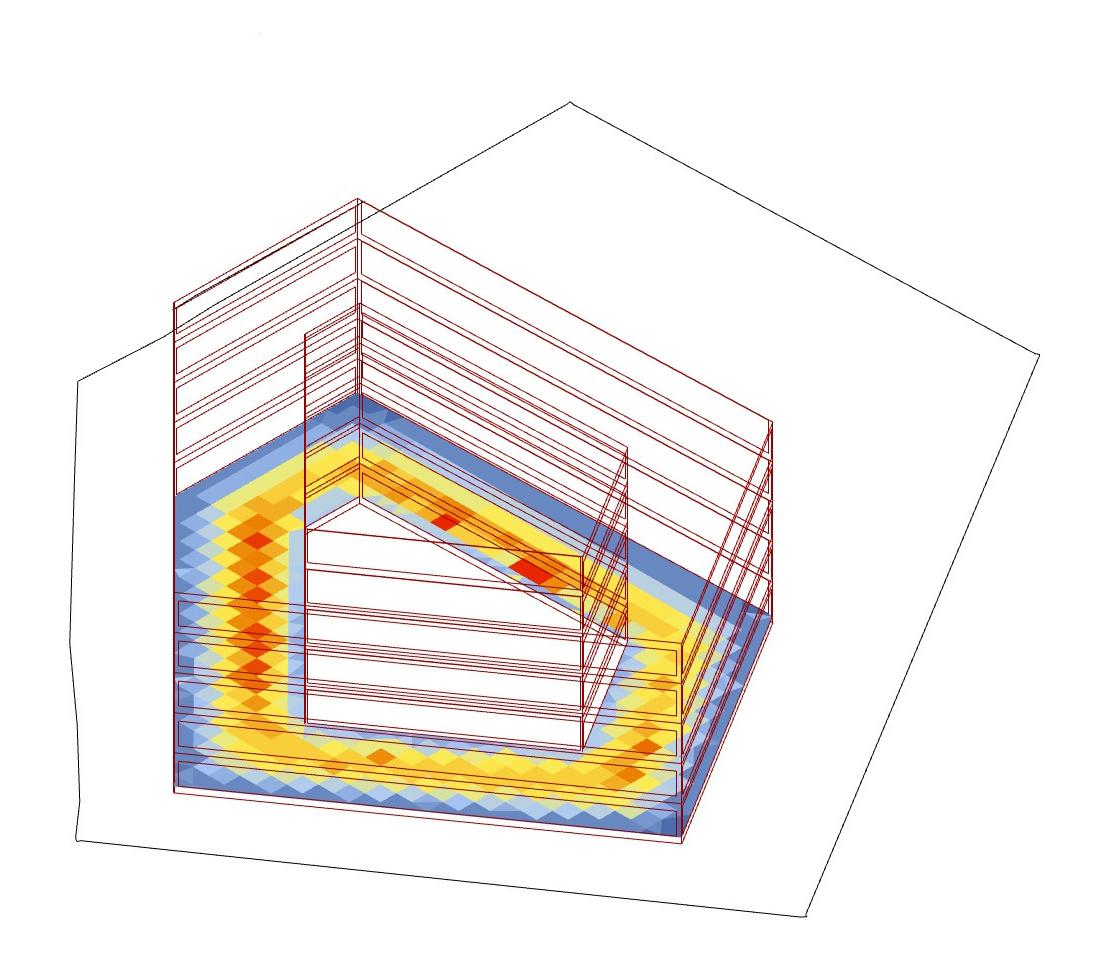
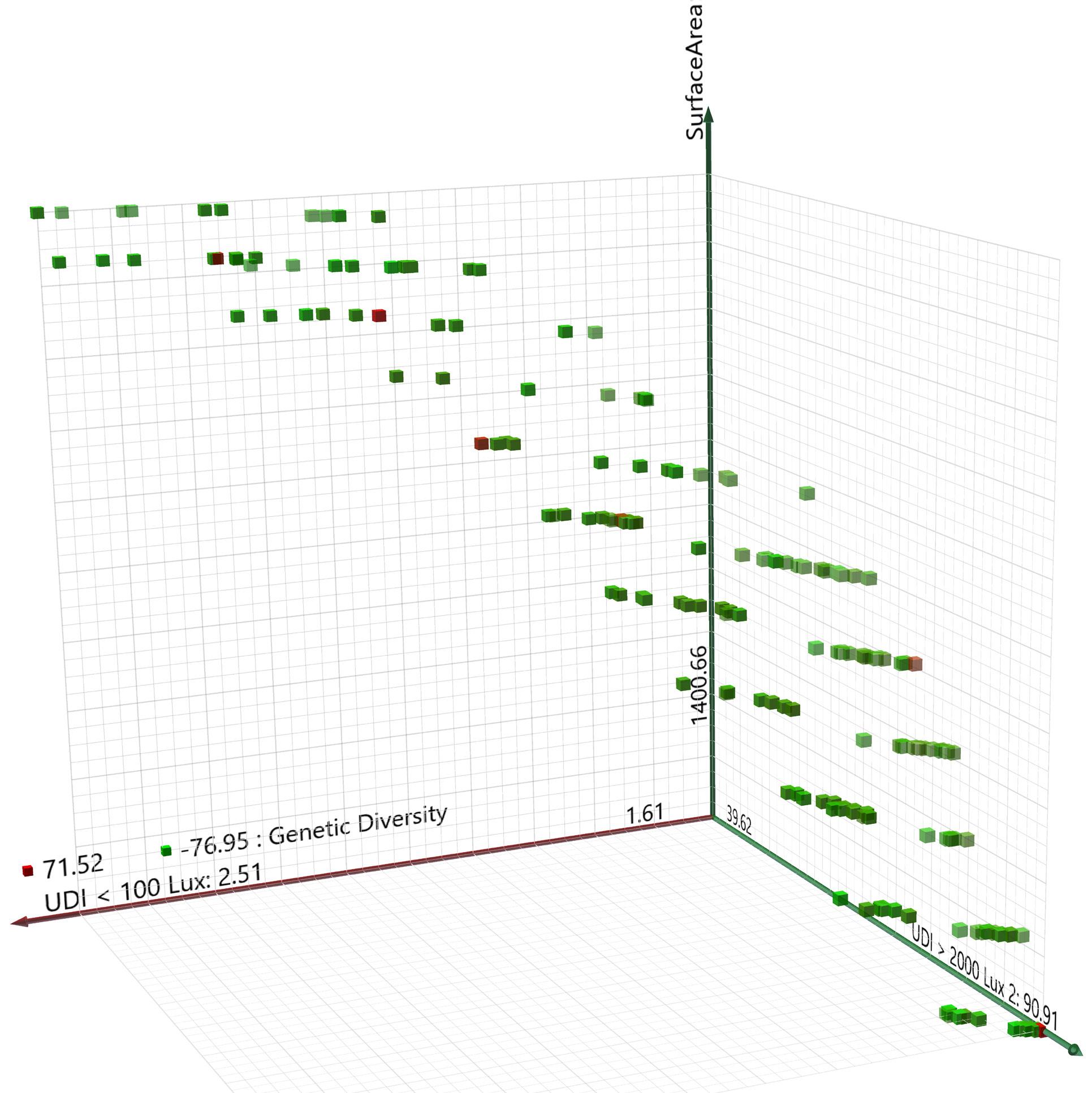
26 STEP 02 - USEFUL DAYLIGHT ILLUMINANCE (UDI)
- WIND ANALYSIS
Universal thermal Climate index for extreme hot week (19/4 - 25/4)
Low wind infiltration into courtyard
Improved wind infiltration due to fragmentation of blocks
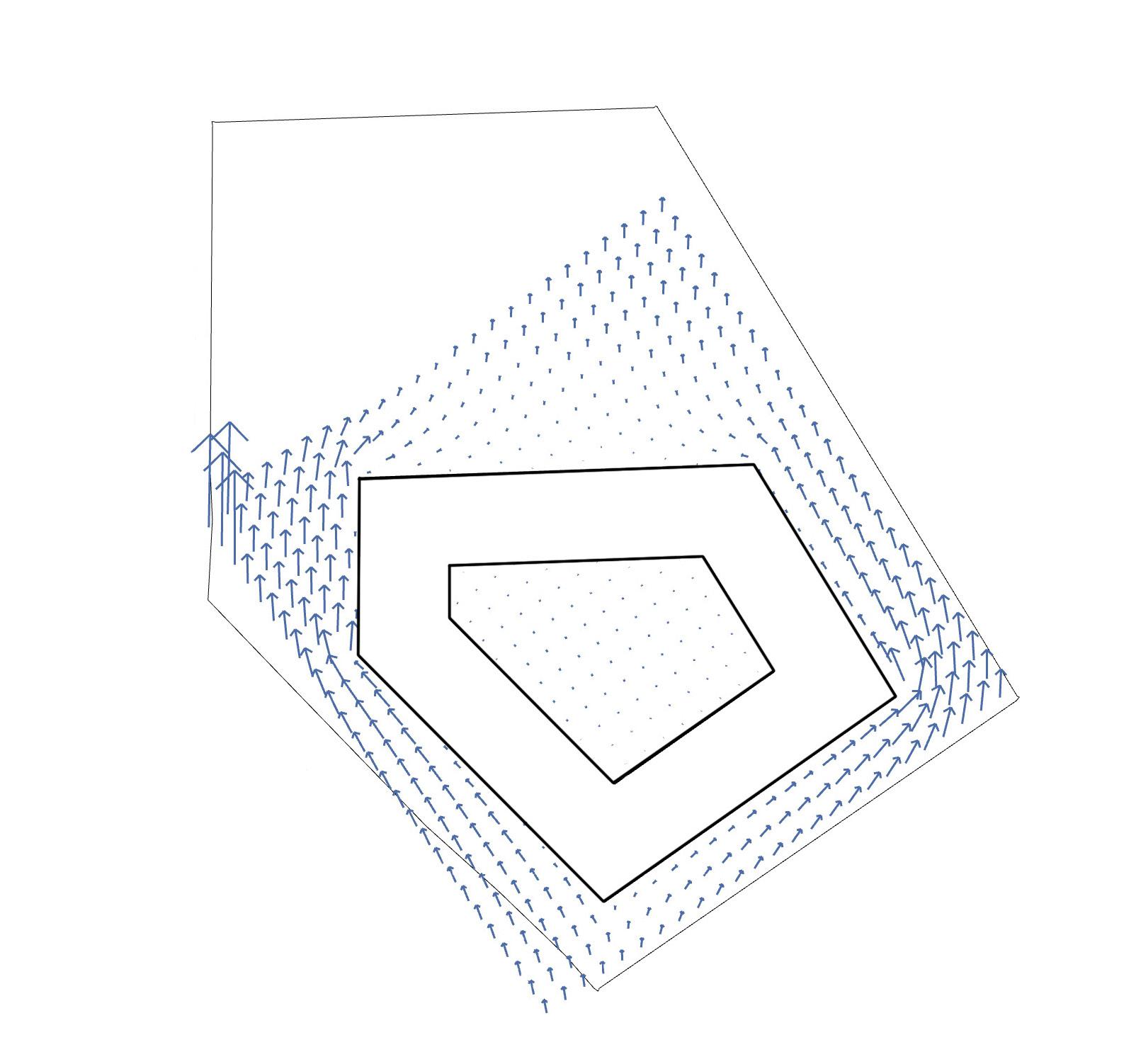
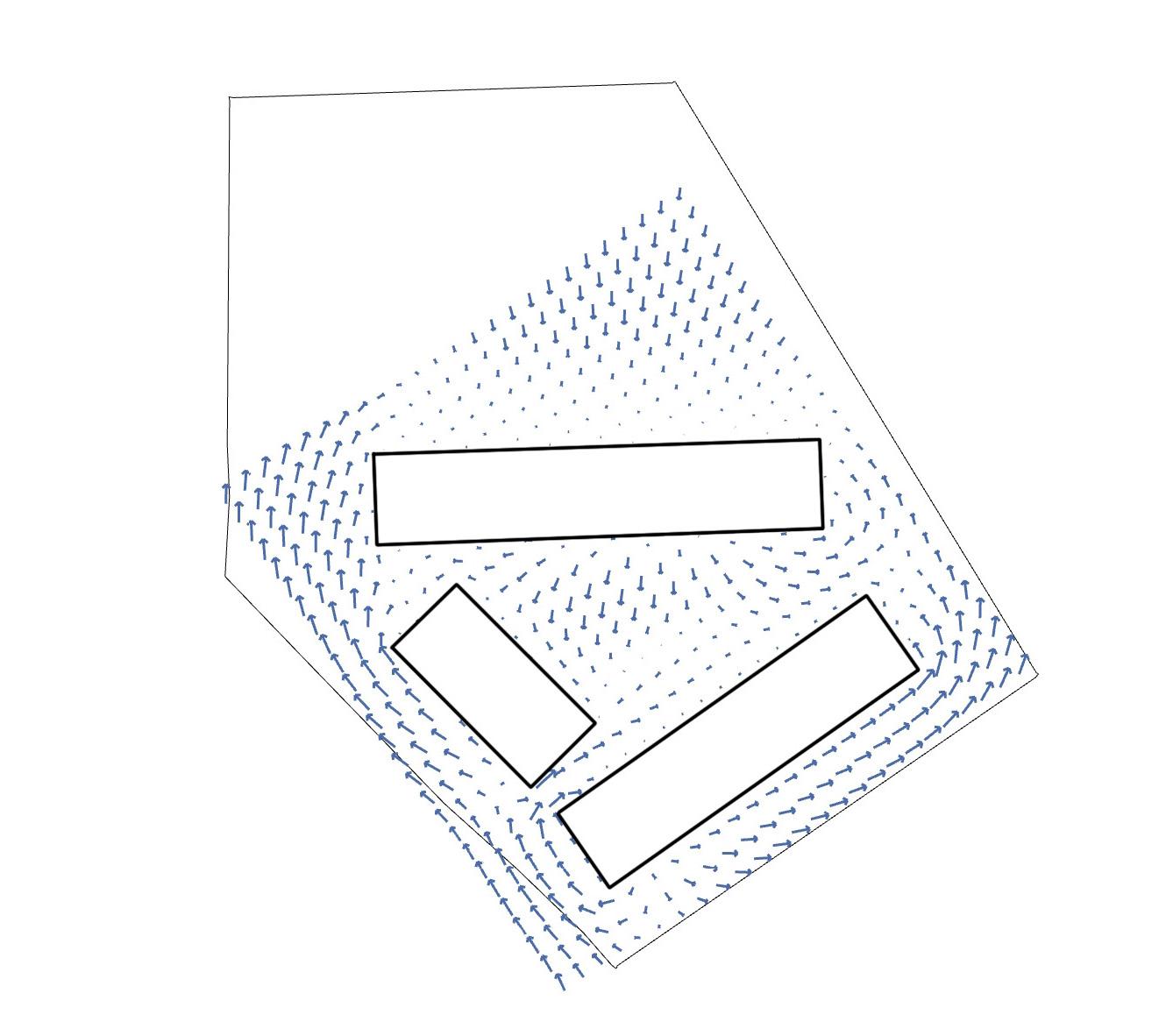
27
03
STEP
Universal thermal Climate index (UTI) for extreme hot week (19/4 - 25/4)
Universal thermal climate index of courtyard without trees

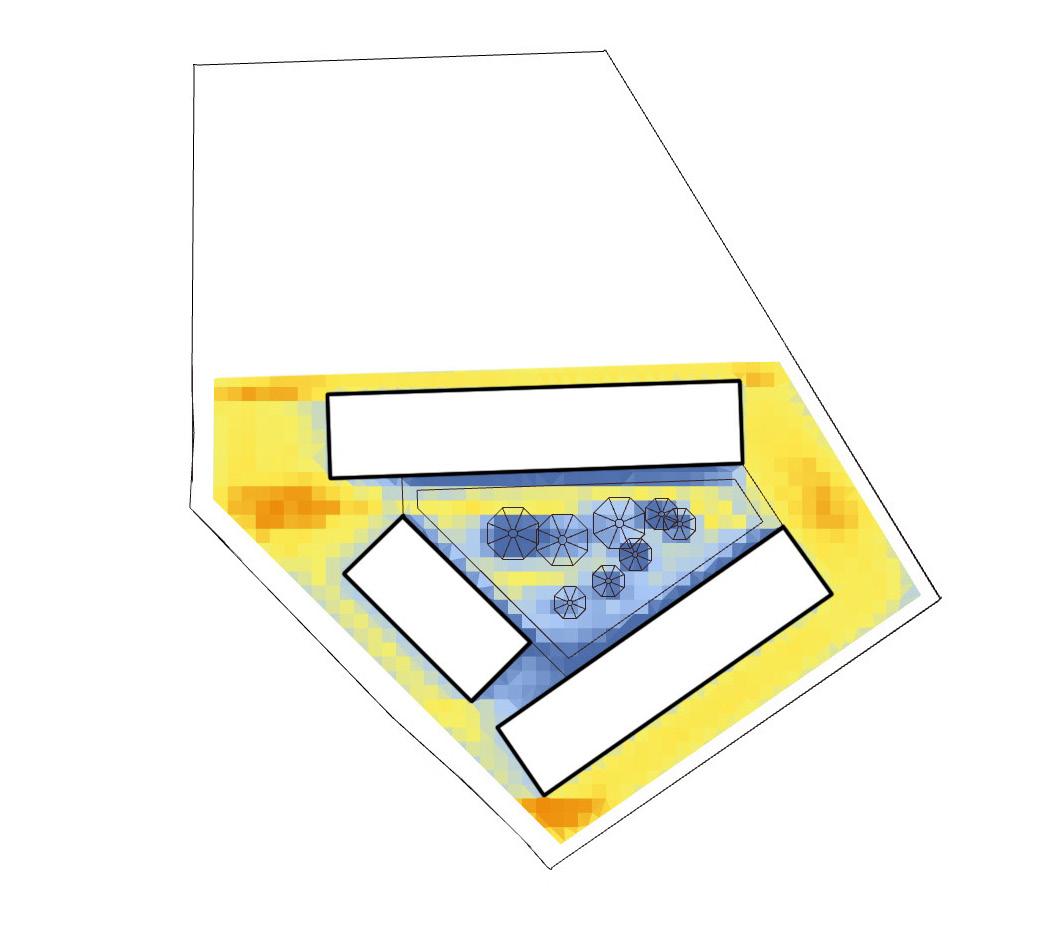
Universal thermal climate index of courtyard with trees
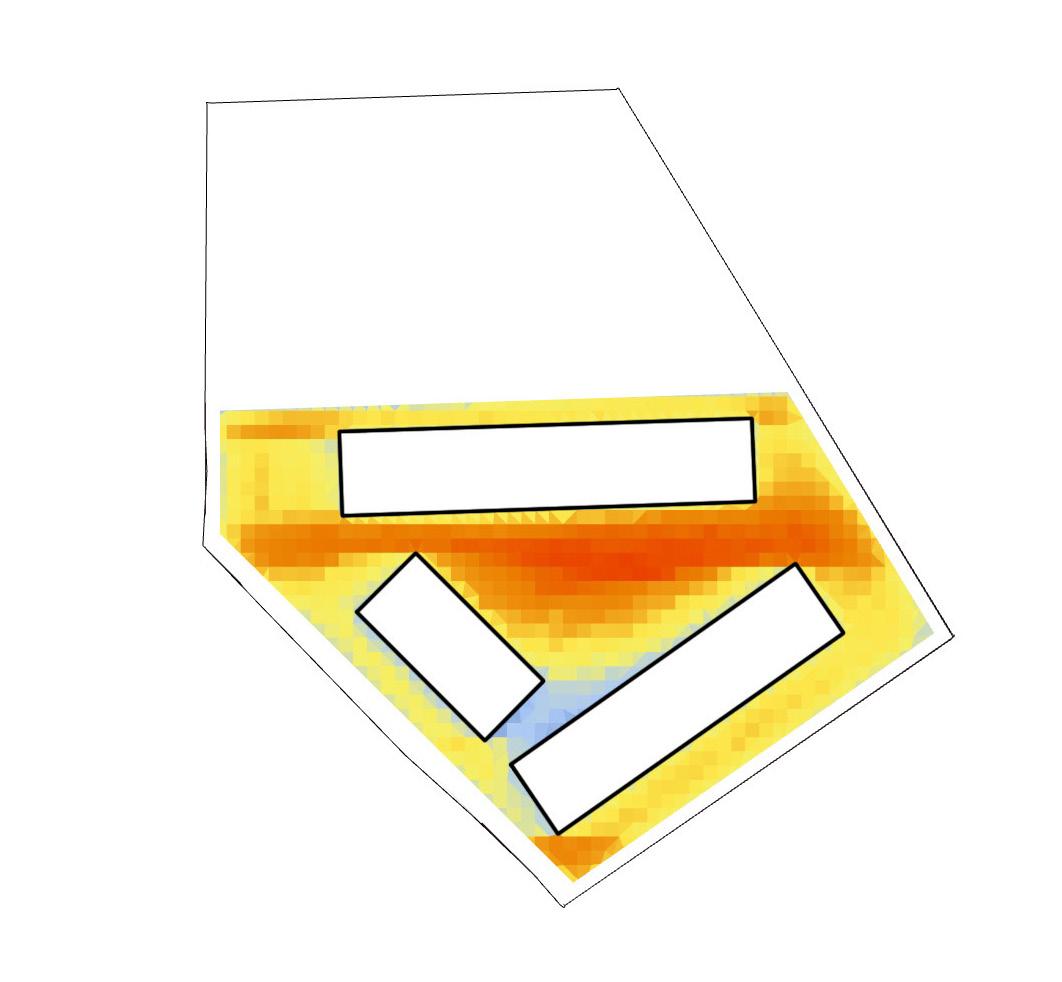
28 CONCEPT - STEP 04
Universal thermal Climate index for extreme hot week (19/4 - 25/4)
Universal thermal climate index of interior spaces
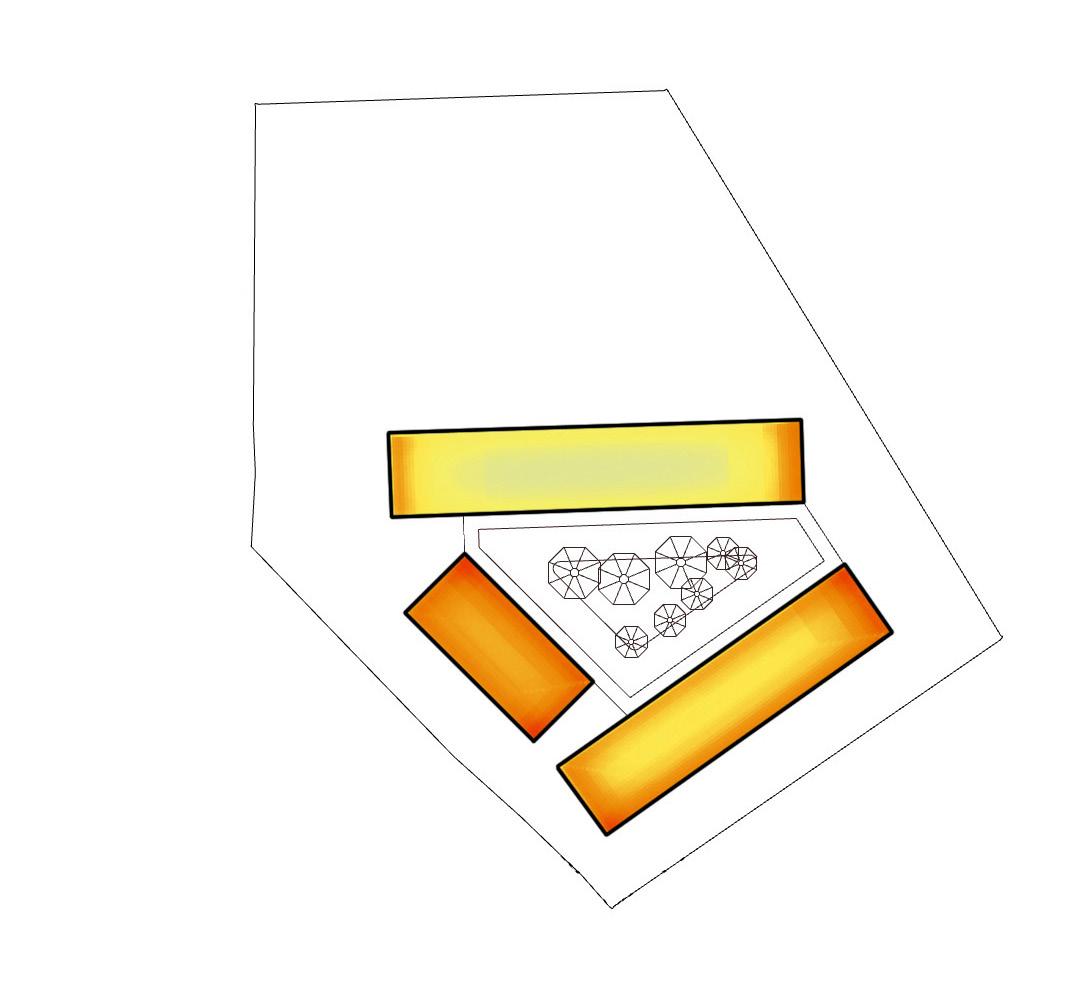
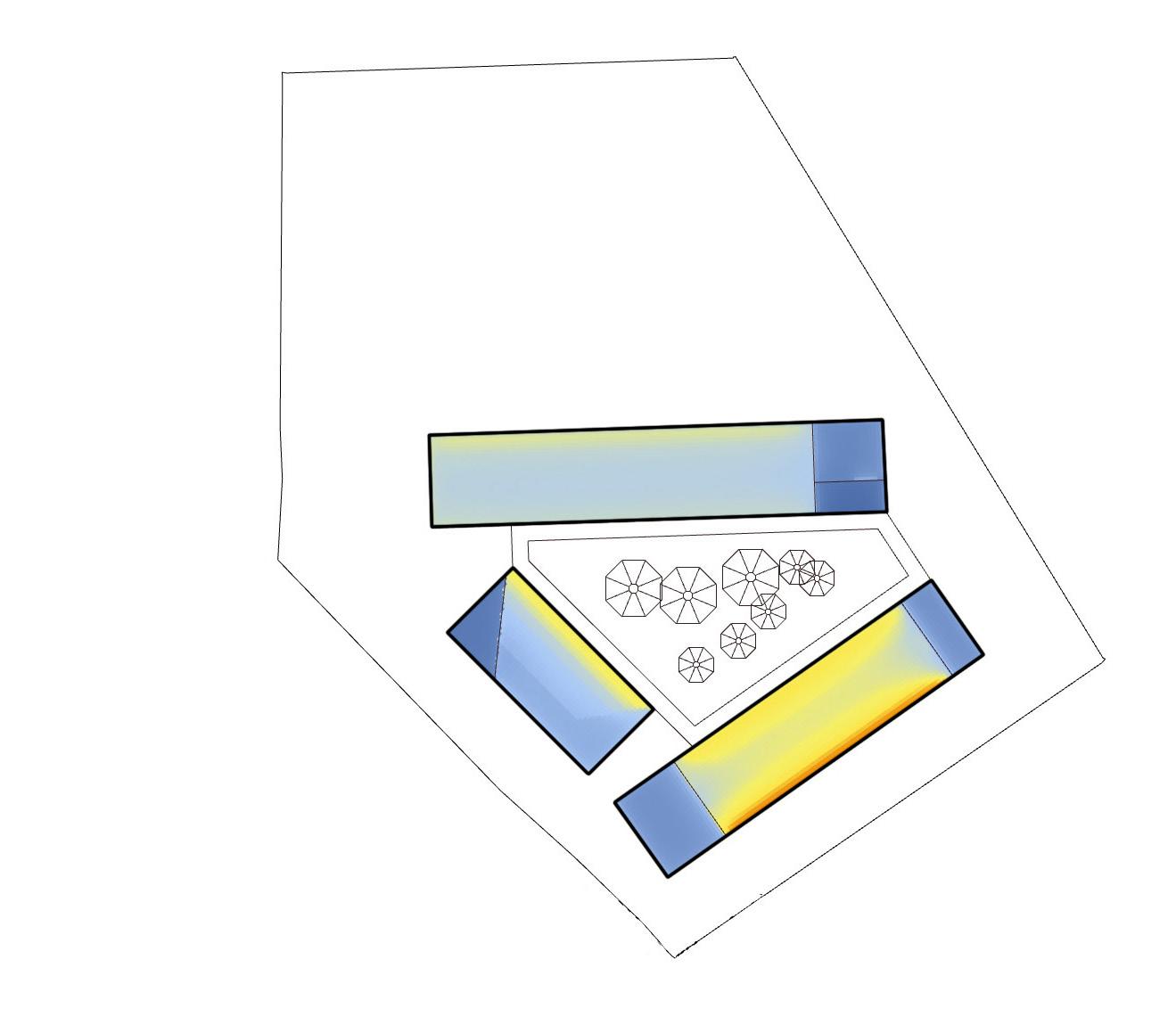
Universal thermal climate index of interior spaces after providing services on extreme ends of the building blocks

29 CONCEPT - STEP 05
For the reason of easy and efficient circulation, public areas such as the auditorium, exhibition hall, and conference center have been placed on the ground floor, while private functions such as the residential quarters and laboratories have been placed on the higher floors due to the lower traction of users in those functions. On the upper level, the functions are connected with bridges which create a visually interesting experience while moving from one function to another. By creating an occupantcentric design the building promotes a sustainable and joyous experience for the user.
30
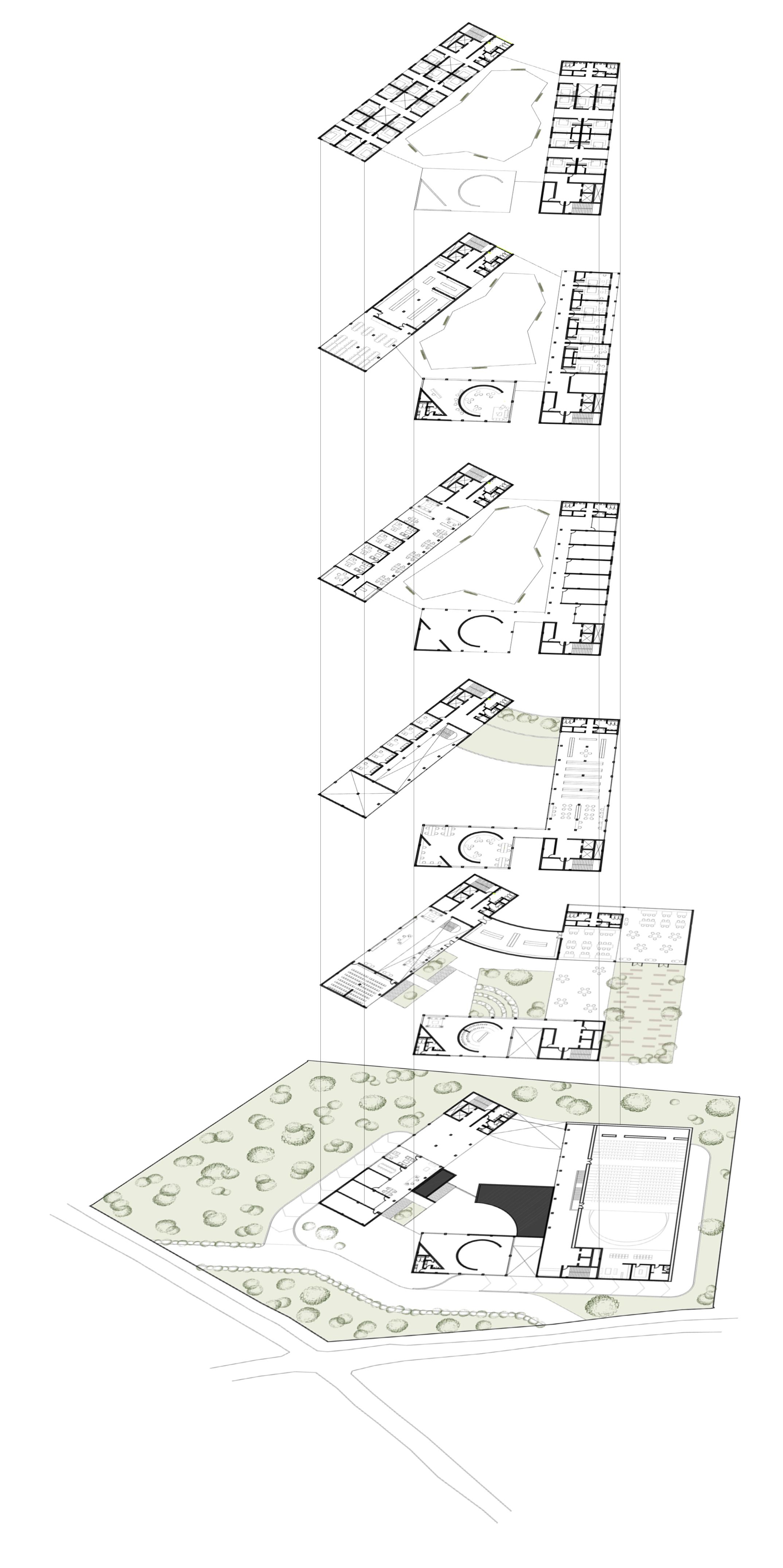
31 FLOOR PLANS 1. AUDITORIUM 2. AUDITORIUM
3. EXHIBITION
4. OPEN
5. ENTRANCE
6. KITCHEN 7. RESTAURANT 8. SEMINAR
9. CONFERENCE
10. RECEPTION
11. OFFICE
12. LIBRARY 13. READING
14. LABORATORIES 15. GUEST
16.
17. TRAINEE
18.
1 3 8 4 5 7 6 9 10 11 11 14 16 15 18 17 12 13 2
ENTRANCE FOYER
AREA
TO SKY COURTYARD
FOYER
HALL
HALL
& WAITING AREA
CUBICLES
AREA
SUITES
DINING HALL & KITCHEN
ROOMS
STAFF ACCOMMODATION
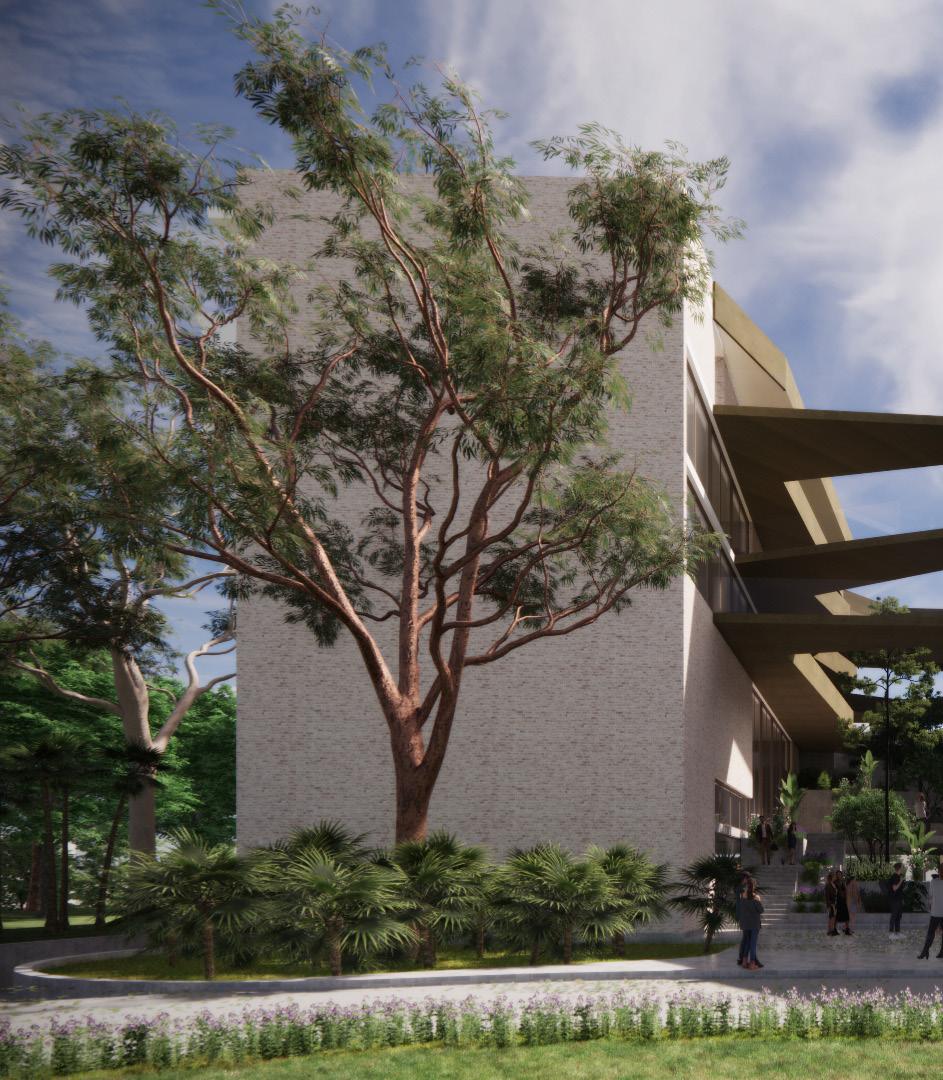
32
VIEW FROM MAIN ENTRANCE
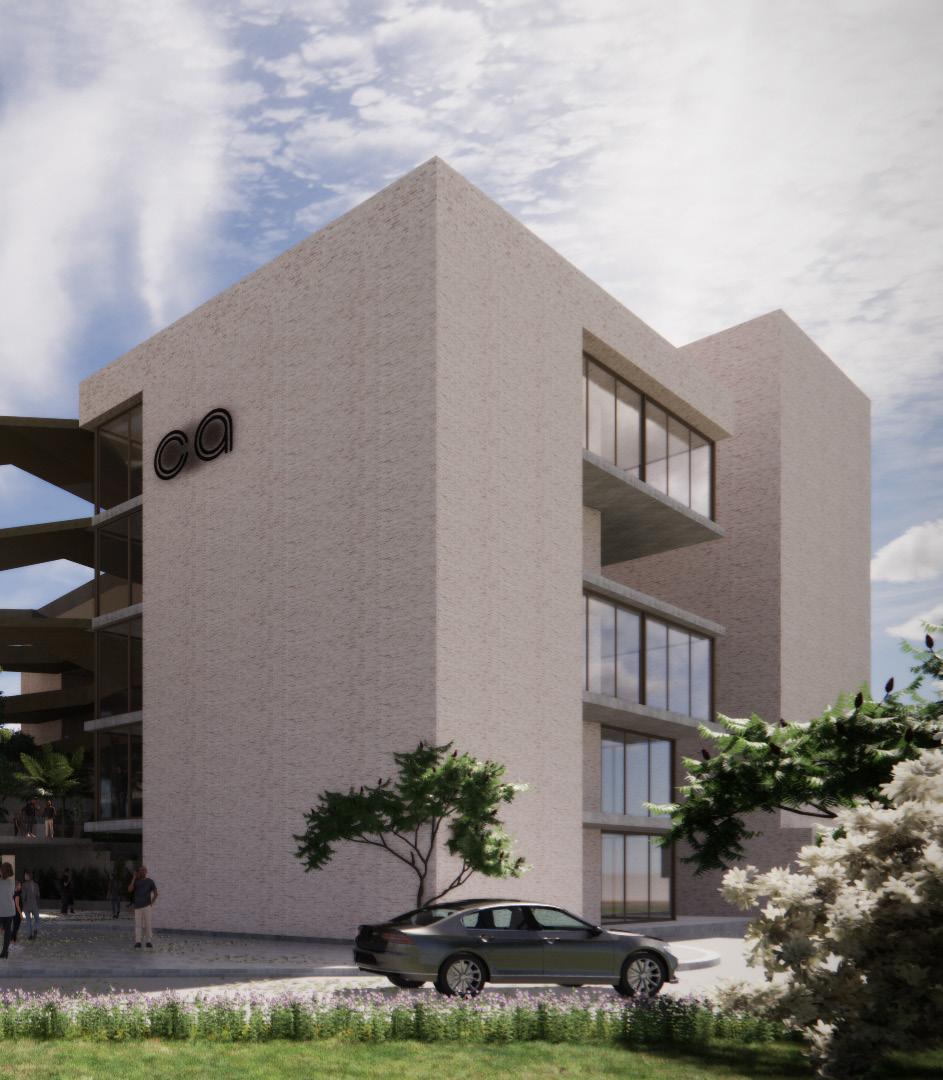
33
VIEW OF THE INTERACTIVE SPACES PROVIDED IN THE GREEN COURTYARD
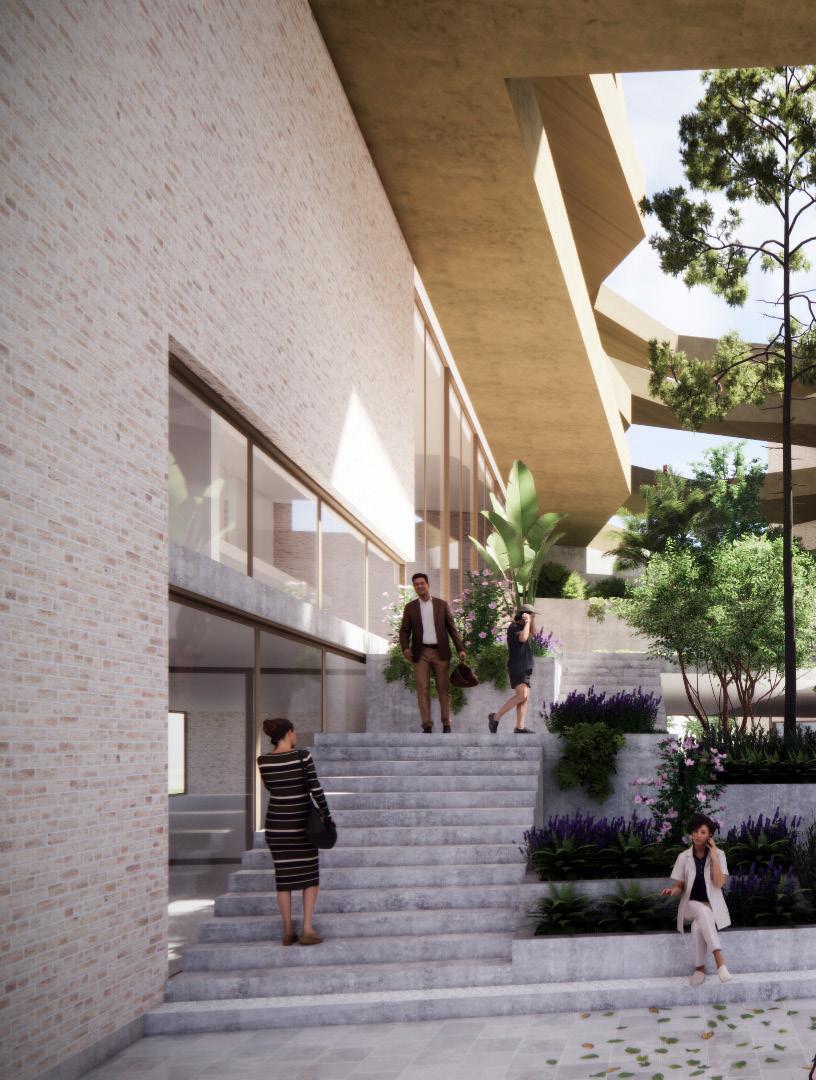
34
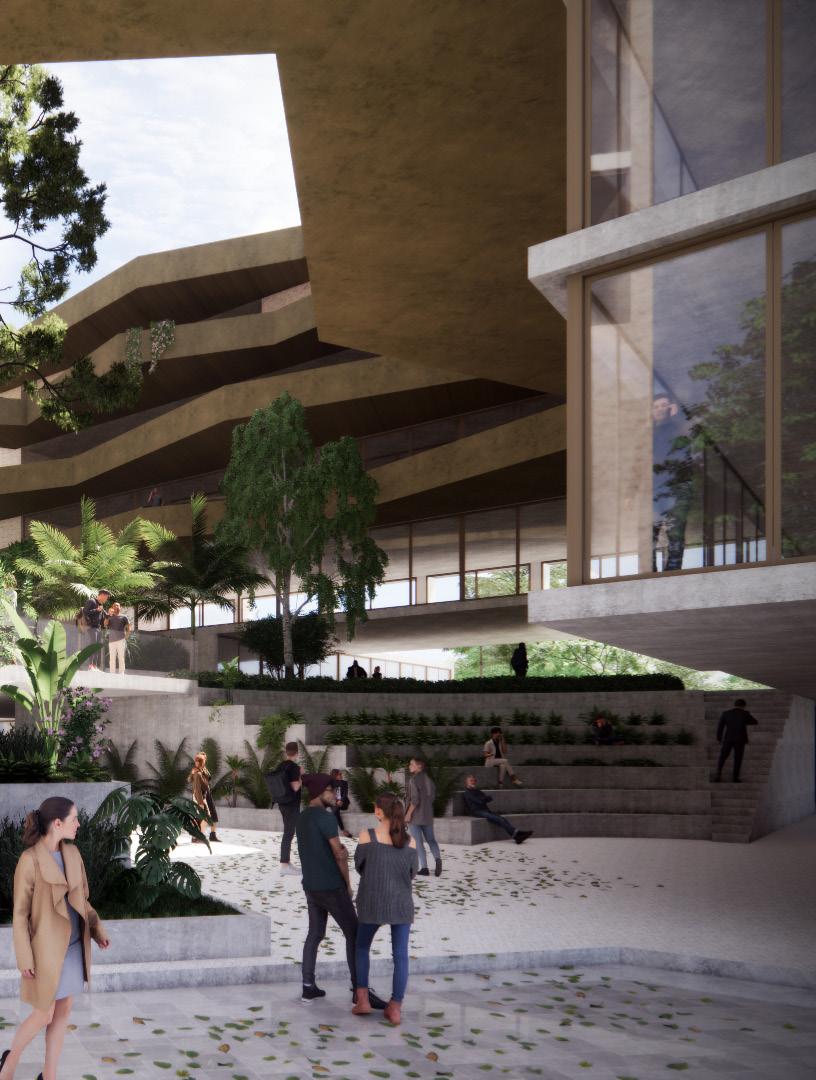
35
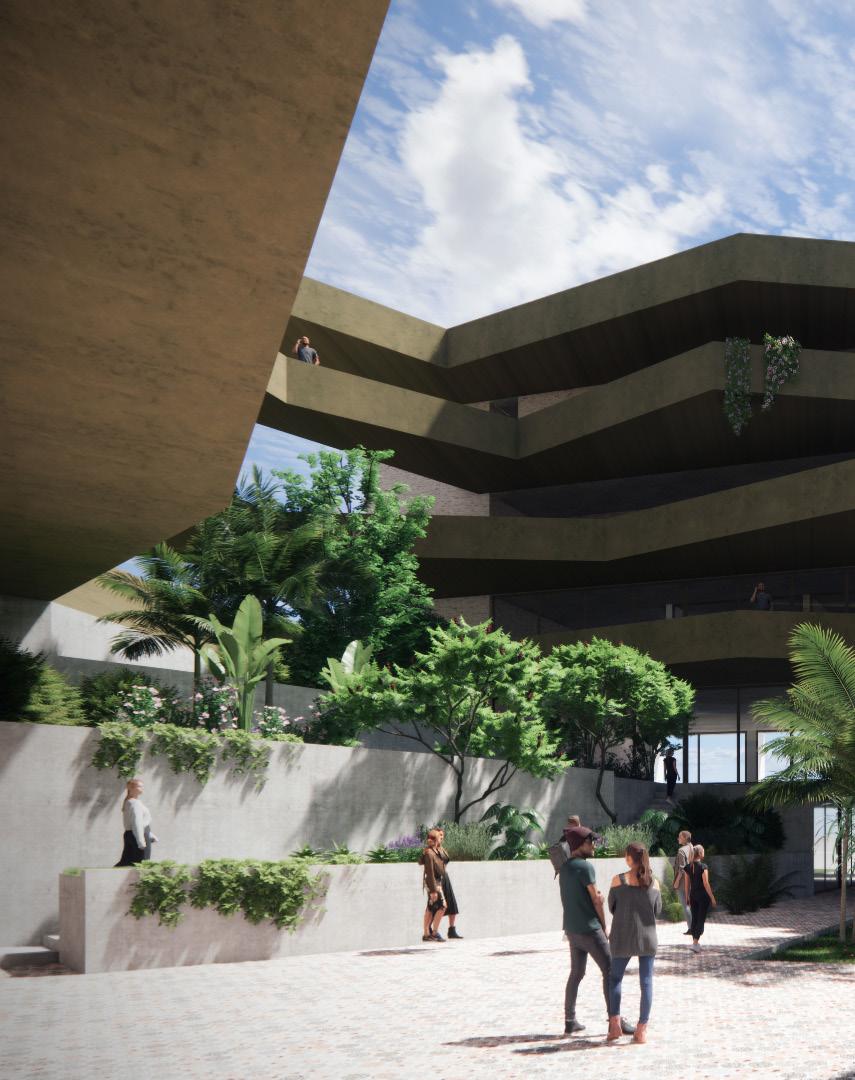
36
VIEW OF THE INTERACTIVE SPACES PROVIDED IN THE GREEN COURTYARD
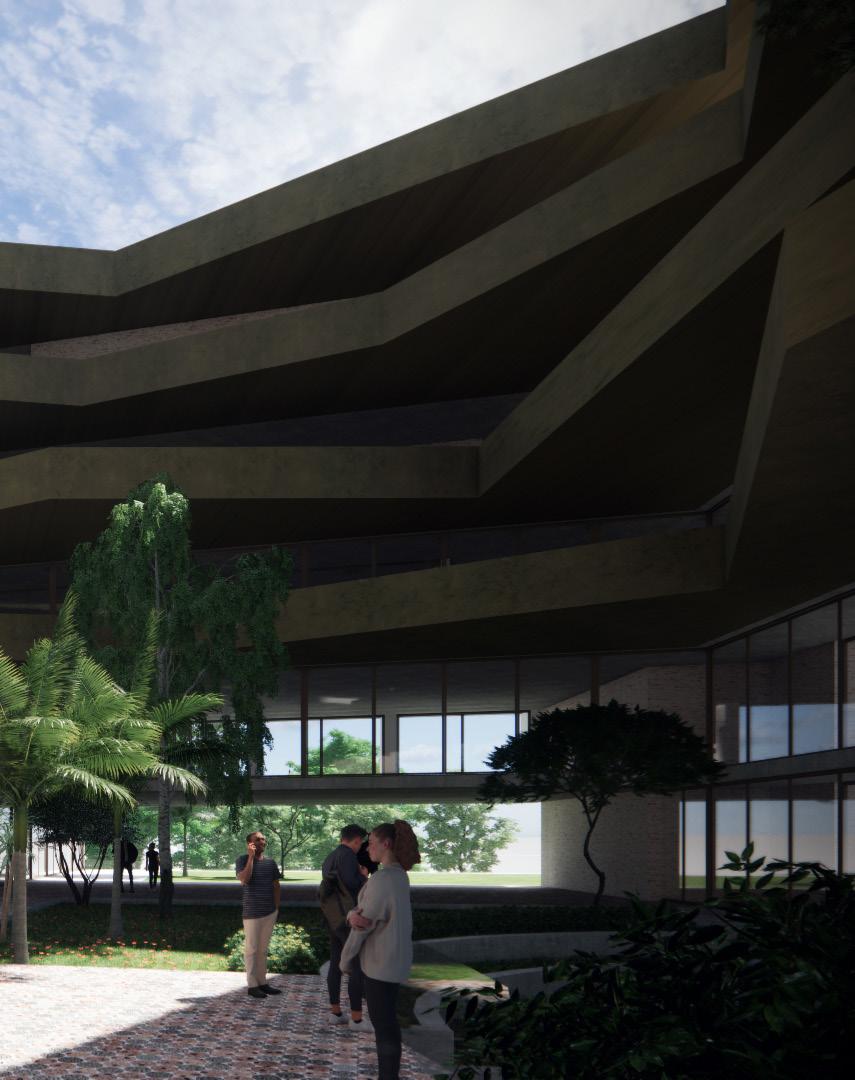
37
VIEW OF THE INTERACTIVE SPACES PROVIDED IN THE GREEN COURTYARD
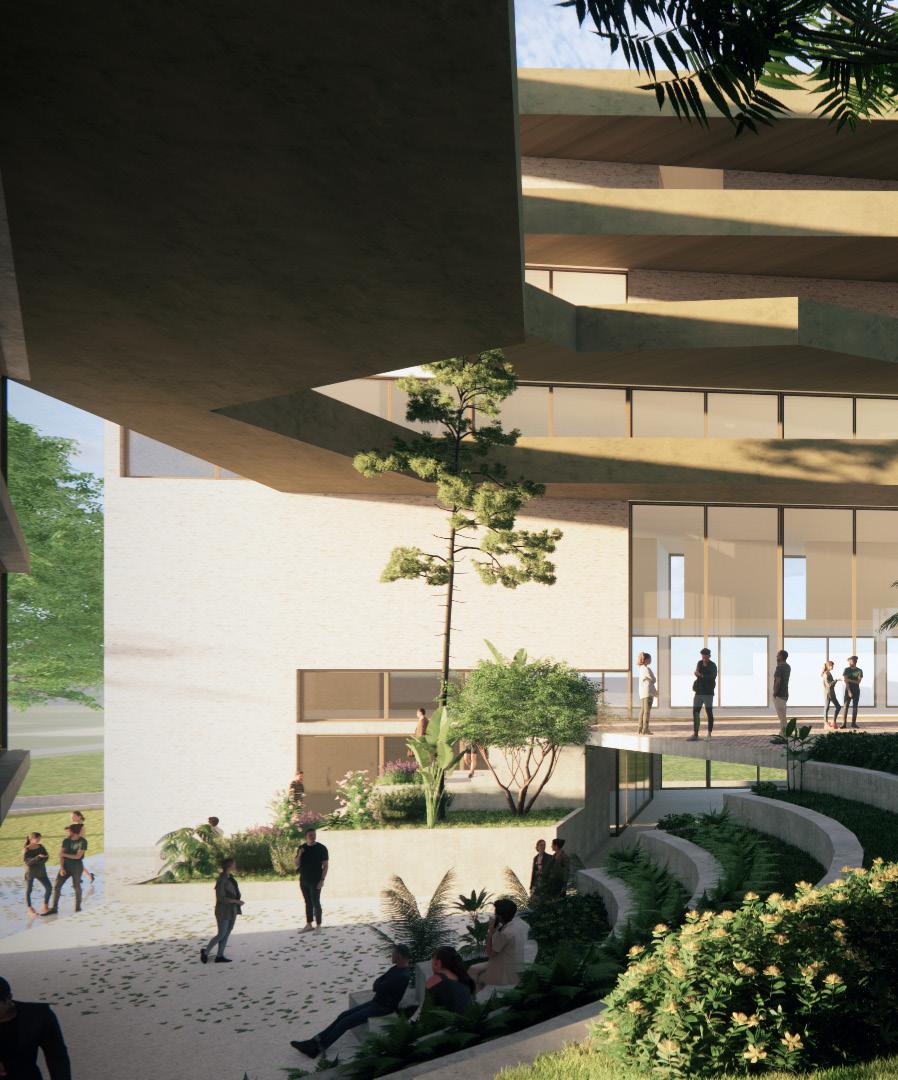
38
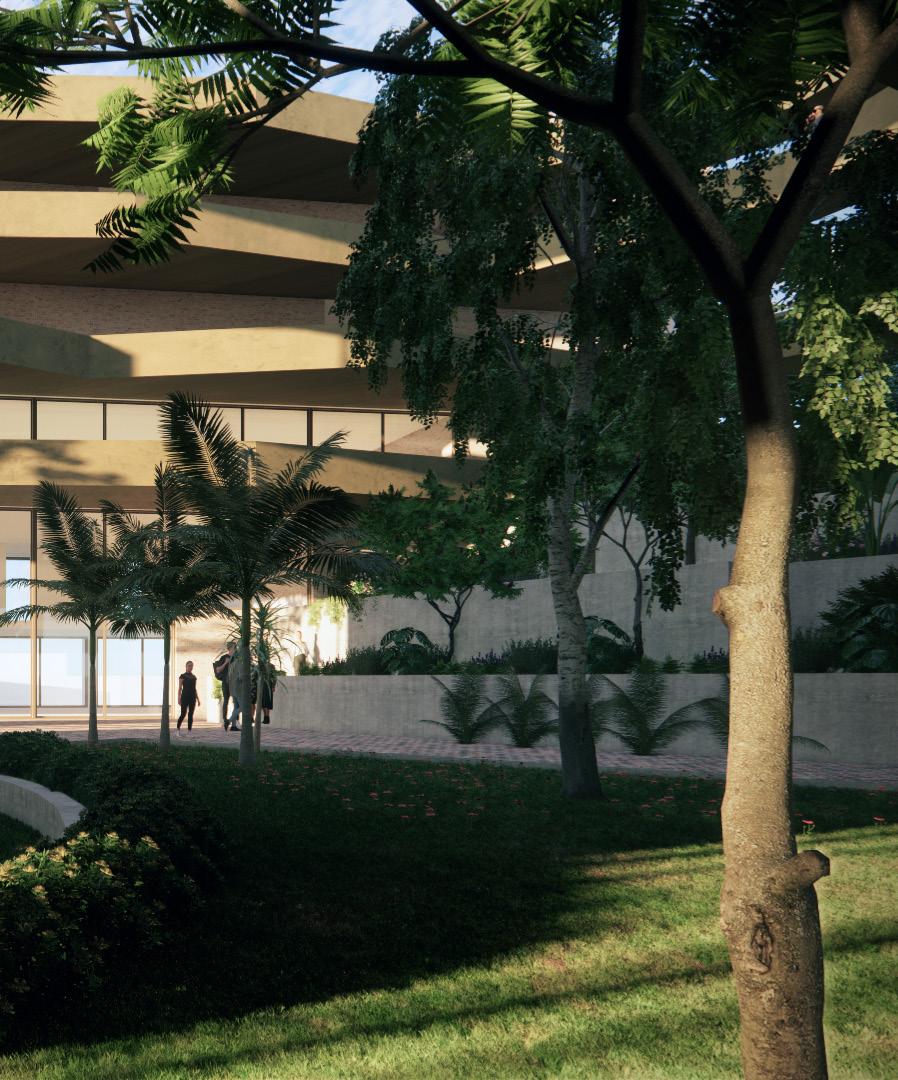
39
40
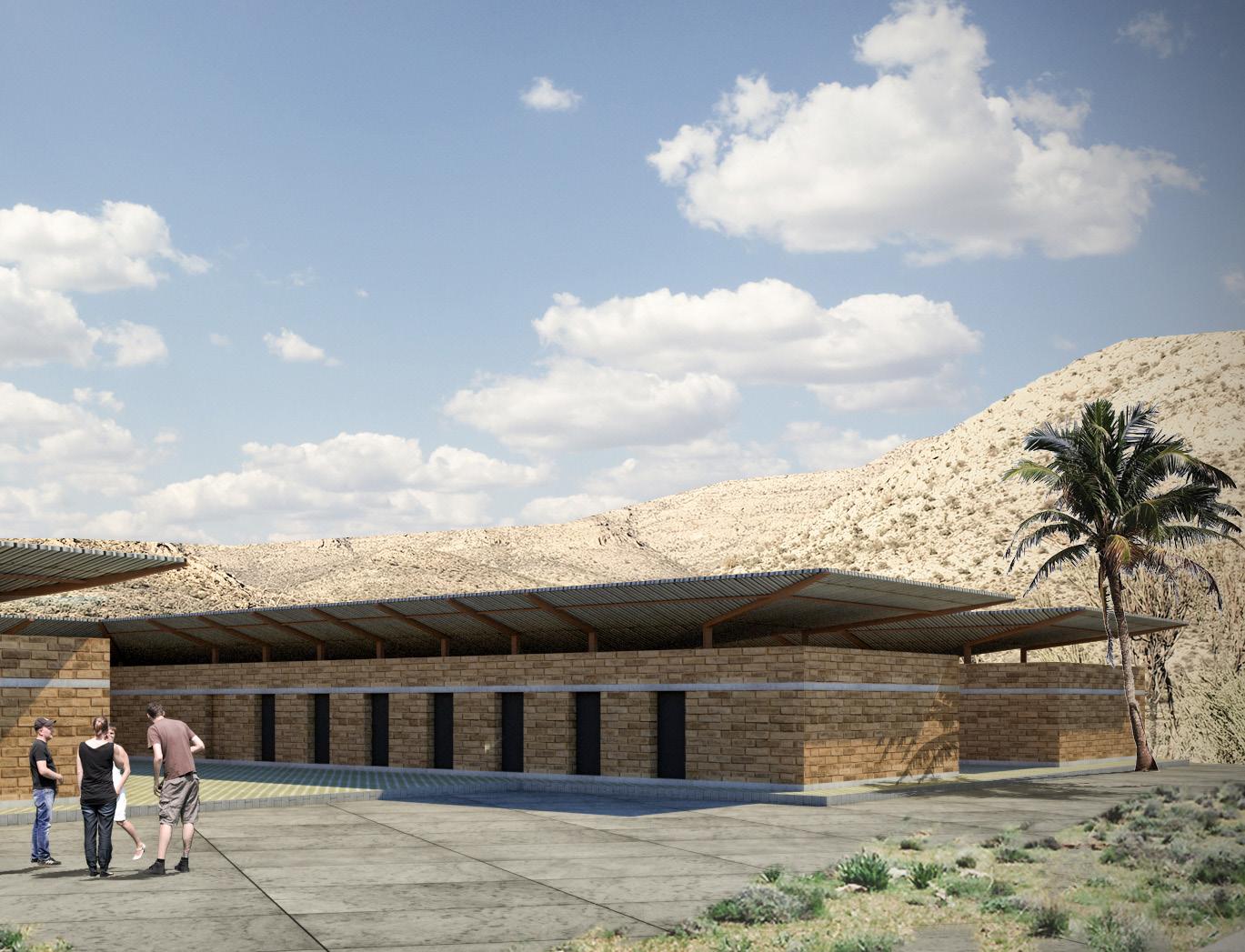
41 NEGIN SAFARI PARK Post Graduation thesis project Location : Firoozabad, Iran Year : 2019 Individual Project Supervisor : I.r Frank Schnater E-mail : F.R.Schnater@tudelft.nl
URBAN WATER MANAGEMENT CHALLENGE
My final year sustainable graduation research project aimed to aid the architect in developing a design which would have a comparatively lower ecological footprint and focus on opportunistic utilization of renewable resources readily available in the context. Within the preview of the thesis the potential of developing a sustainable water management scheme for the Negin safari park located in the Fars province of Iran was studied. This Project was undertaken in collaboration with NGO Simba.
Iran is facing a situation of drought for the past few years which has had an adverse impact on the region. One of the communities to have been affected by this are the Qashqai nomads of Iran, who have been threatened with deprivation of their freedom due to the economic woes brought by drought. The Negin safari park being developed in the region aims to uplift this community and provide a platform for them to be able to share their work and culture. However, the influx of tourists due to the development of a Safari park further increases the stress on the depleting water resources in the region. In turn development of water technologies facilitating the reclamation of waste water, conservation of water
and mitigation of extreme withdrawal of resources was extensively explored. Urban water management involves massive investment for the procurement, treatment, storage, collection, re-treatment and discharge of water. Due to the singular supply point and treatment point these facilities fall short in addressing the non-binary water demand. The latent belief is that water quality is binary, either perfectly clean, or entirely dirty. A range of water qualities are required to fulfill the water demand however water once used is considered a waste and is referred to as sewage or waste water, its potential treatment and re-use is not widely considered.
The Fars province of Iran is known to face extreme summer and winter leading to situations of Drought in recent times. NASA has claimed that 70% of Iran will become a dessert and the annual rainfall will also be severely impacted. On comparing the precipitation chart with annual tourist influx we can conclude that the months during which the Fars province experiences the highest amount of rainfall is also the months during which the least tourist numbers are witnessed. This results in an imbalance of when the resource is available and when the resource is required.
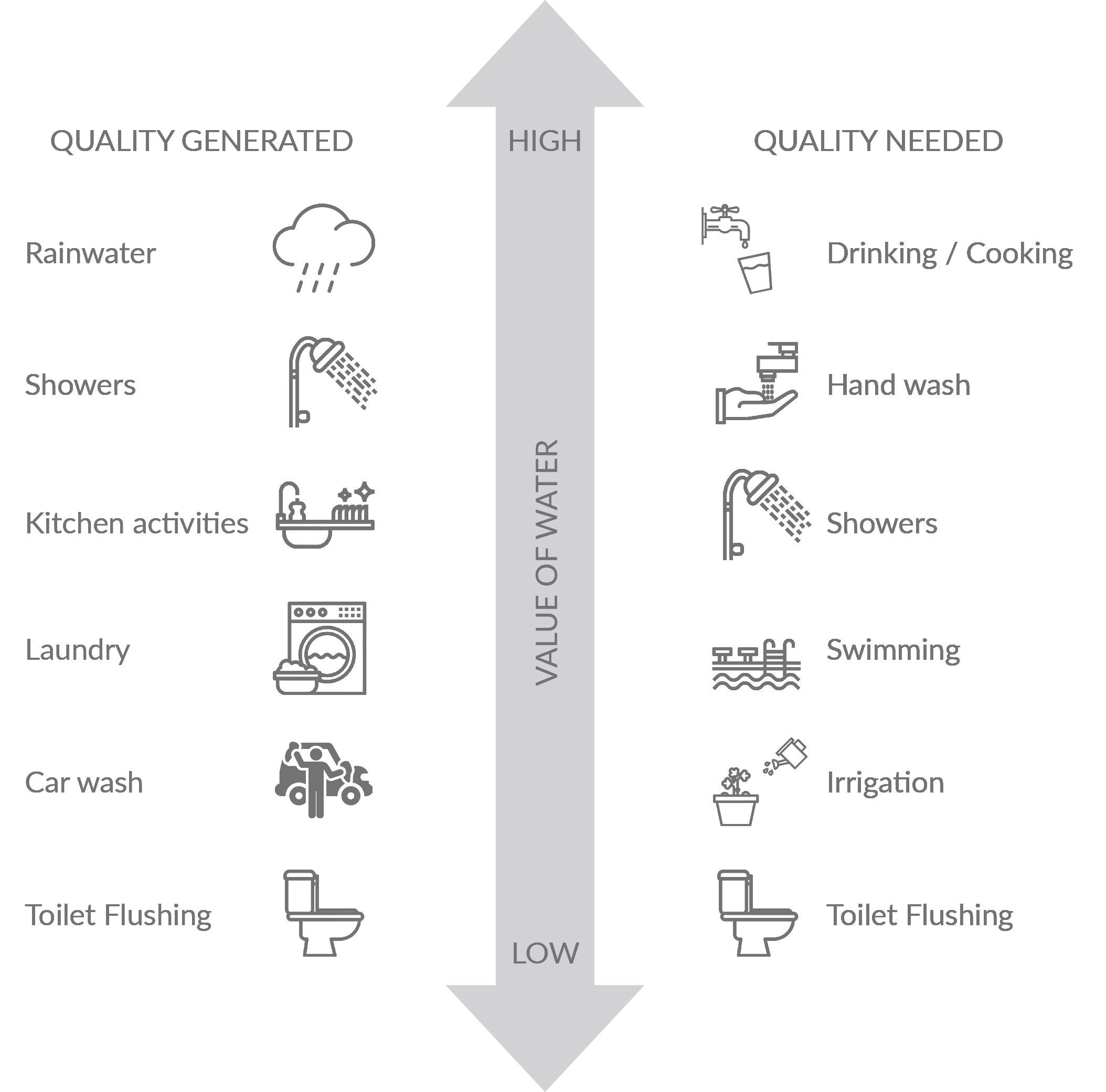
42
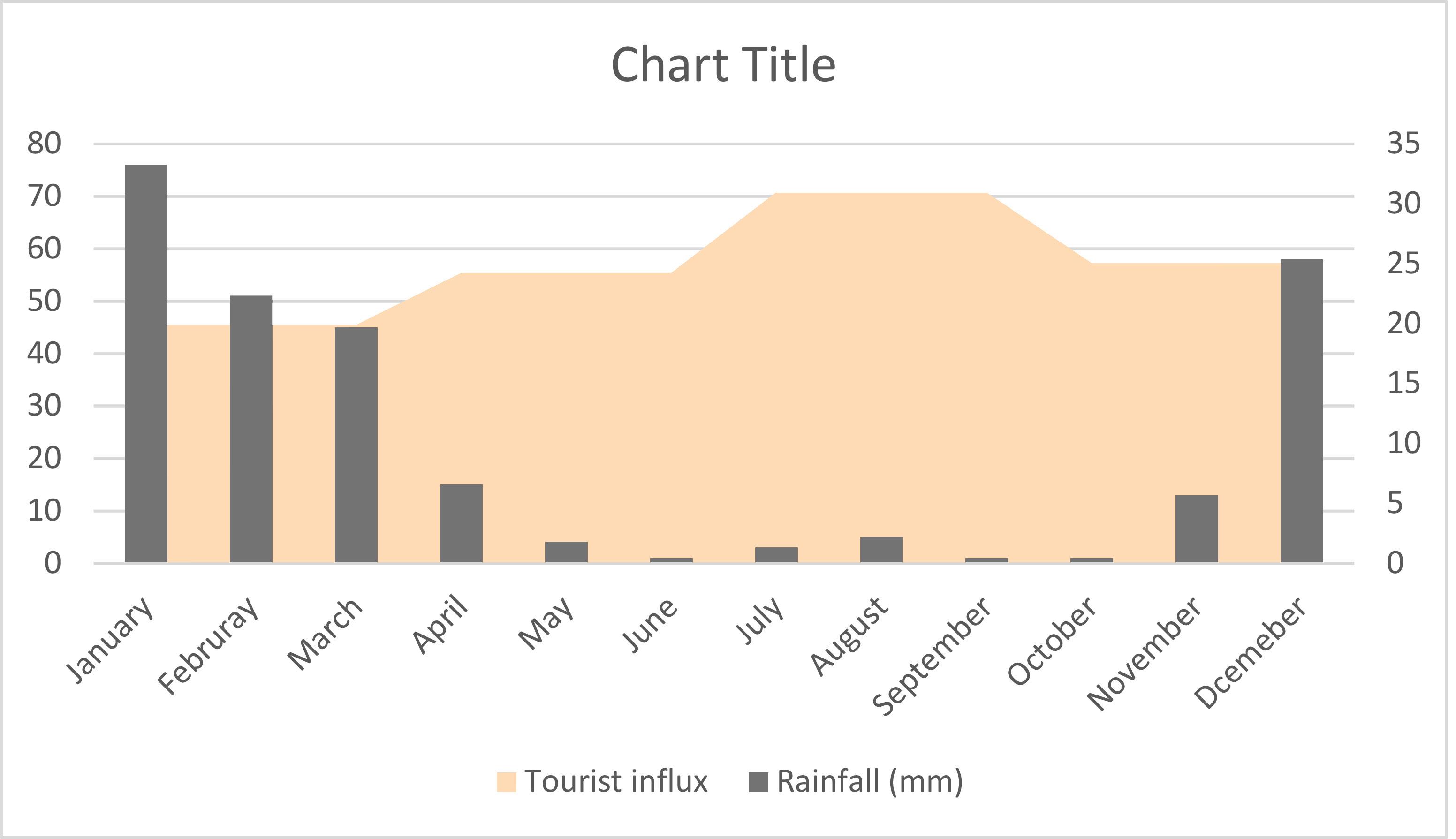
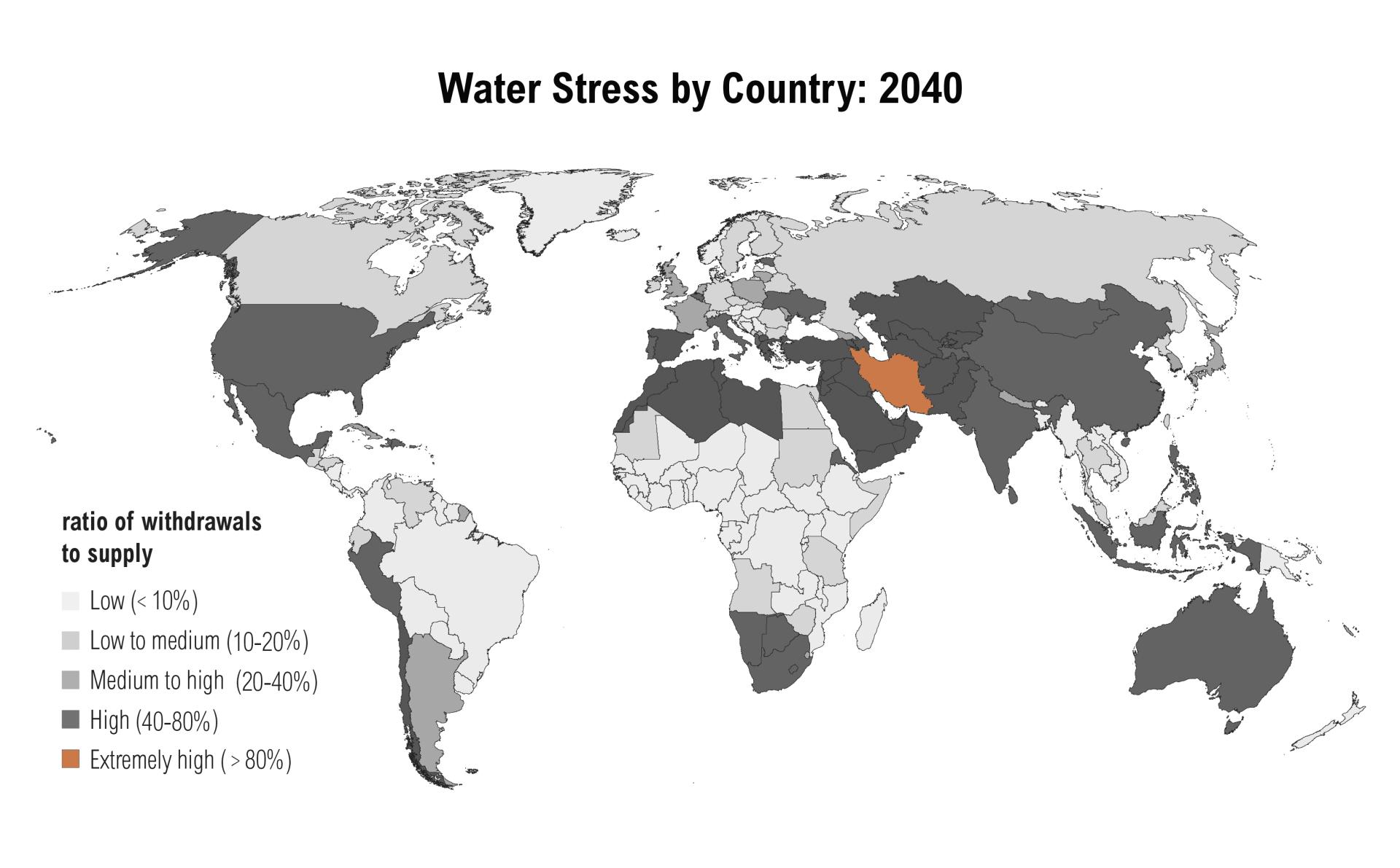

WATER STRESS MAP (2040 PREDICTION)
ANNUAL RAINFALL VS. YEARLY TOURIST INFLUX
SITE LOCATION AND SURROUNDING

The site is located at a distance of 23.4 Km from the city of Firoozabad. As per Iranian regulations the site is to be placed 750m away from any village or establishment. The site is slightly sloped and does not have a connection to water or electricity grid. NGO Simba
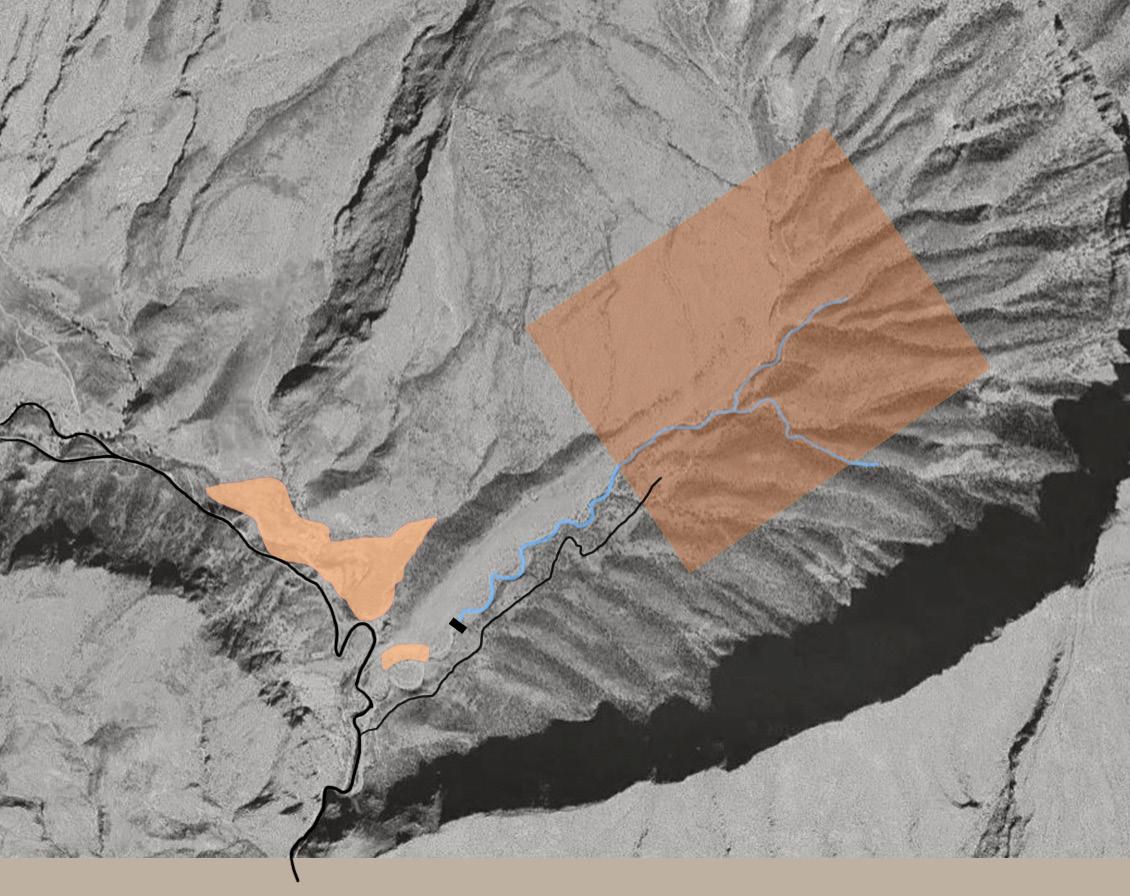
Identified 7 groups on the basis of which the functions can be divided. The groups are Public park consists of a restaurant, butterfly garden, workshops and open play ground; Park w/fee consisting of authentic Qashqai tents, conference Centre, theaters, animal farm and a larger play ground; Safari park housing native animals of the region, Lodging facilities for overnight guest, staff accommodation for all staff working in the park , veterinary and Mosque. On the basis of the functions the daily water demand of the Safari park was calculated.
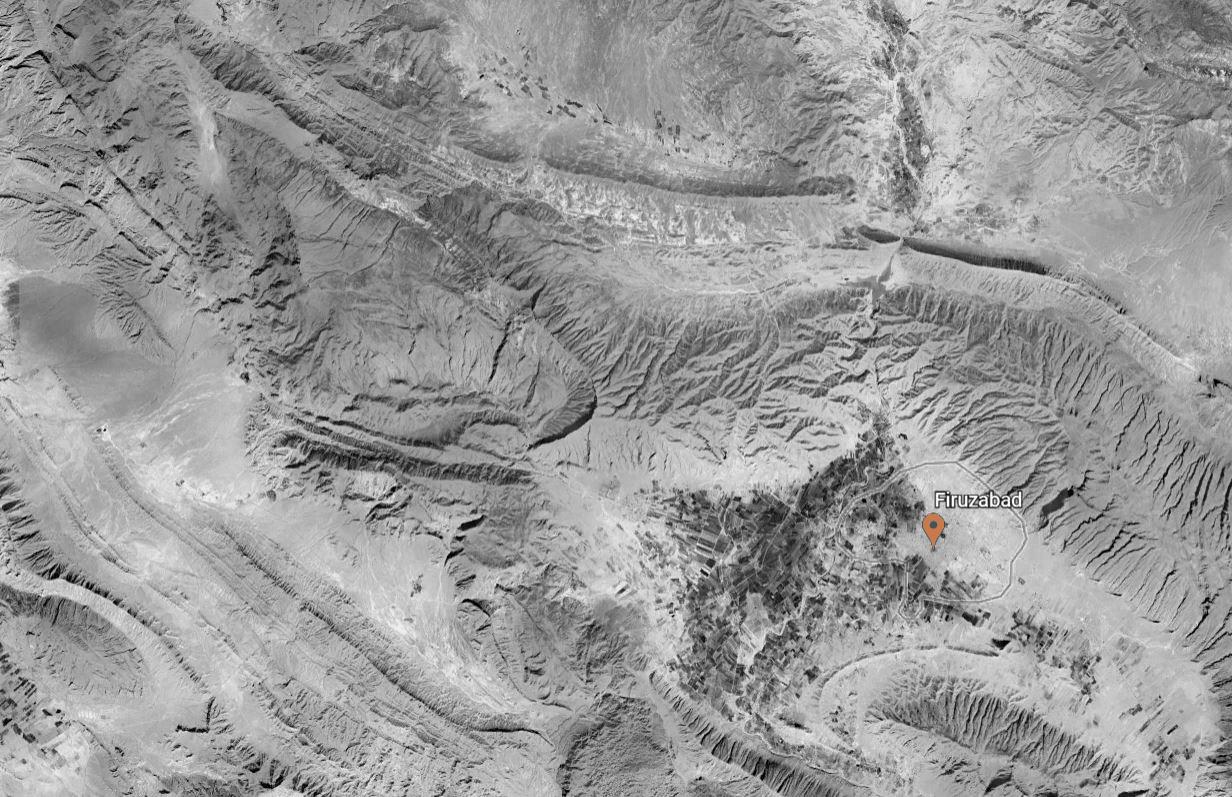
44
Road connecting to the city
Unpaved road
Watershed
Site (200 Ha) FIROOZABAD Existing Construction 750 m
Potable water consumption Potable water consumption Non-Potable water consumption
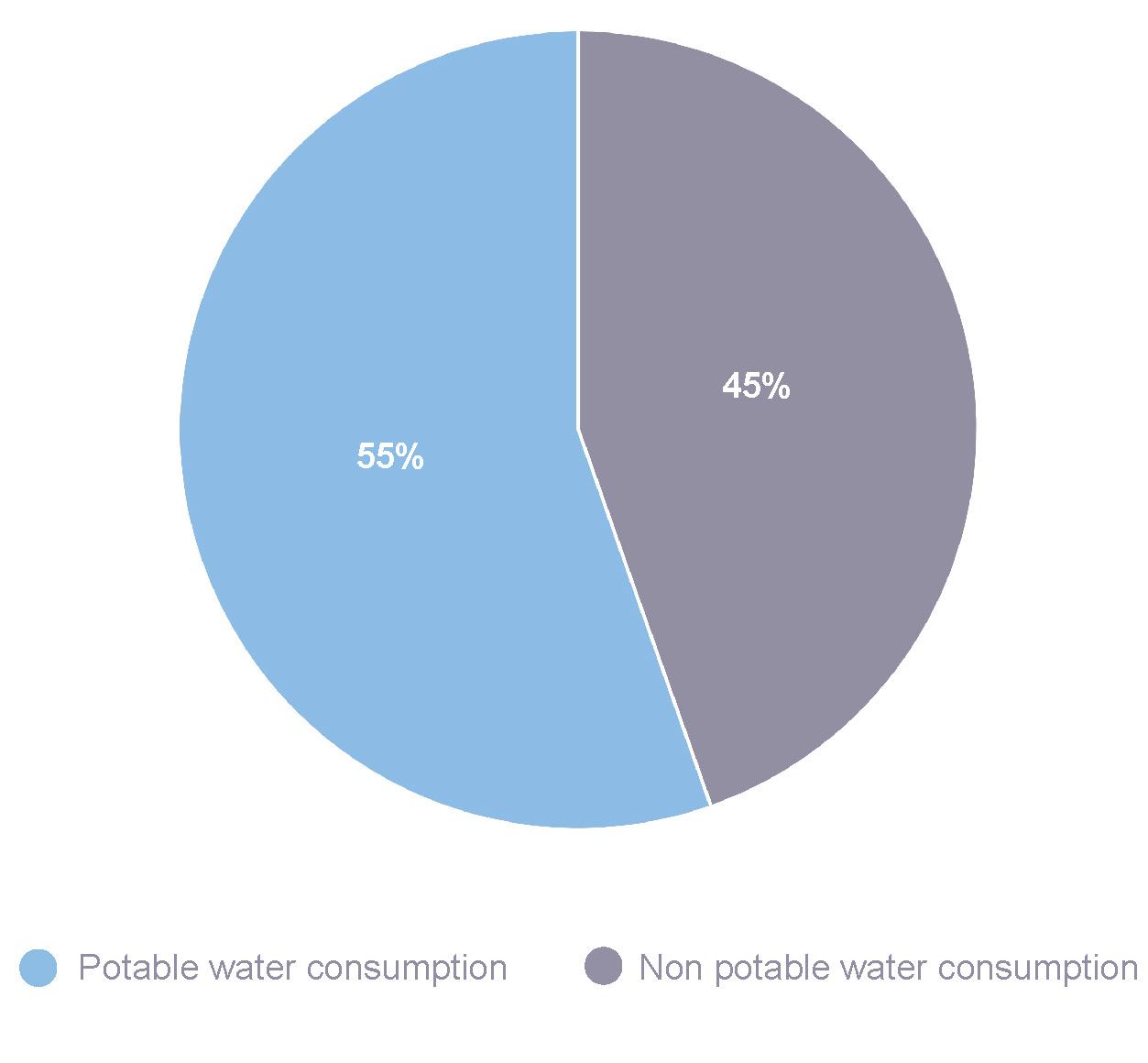
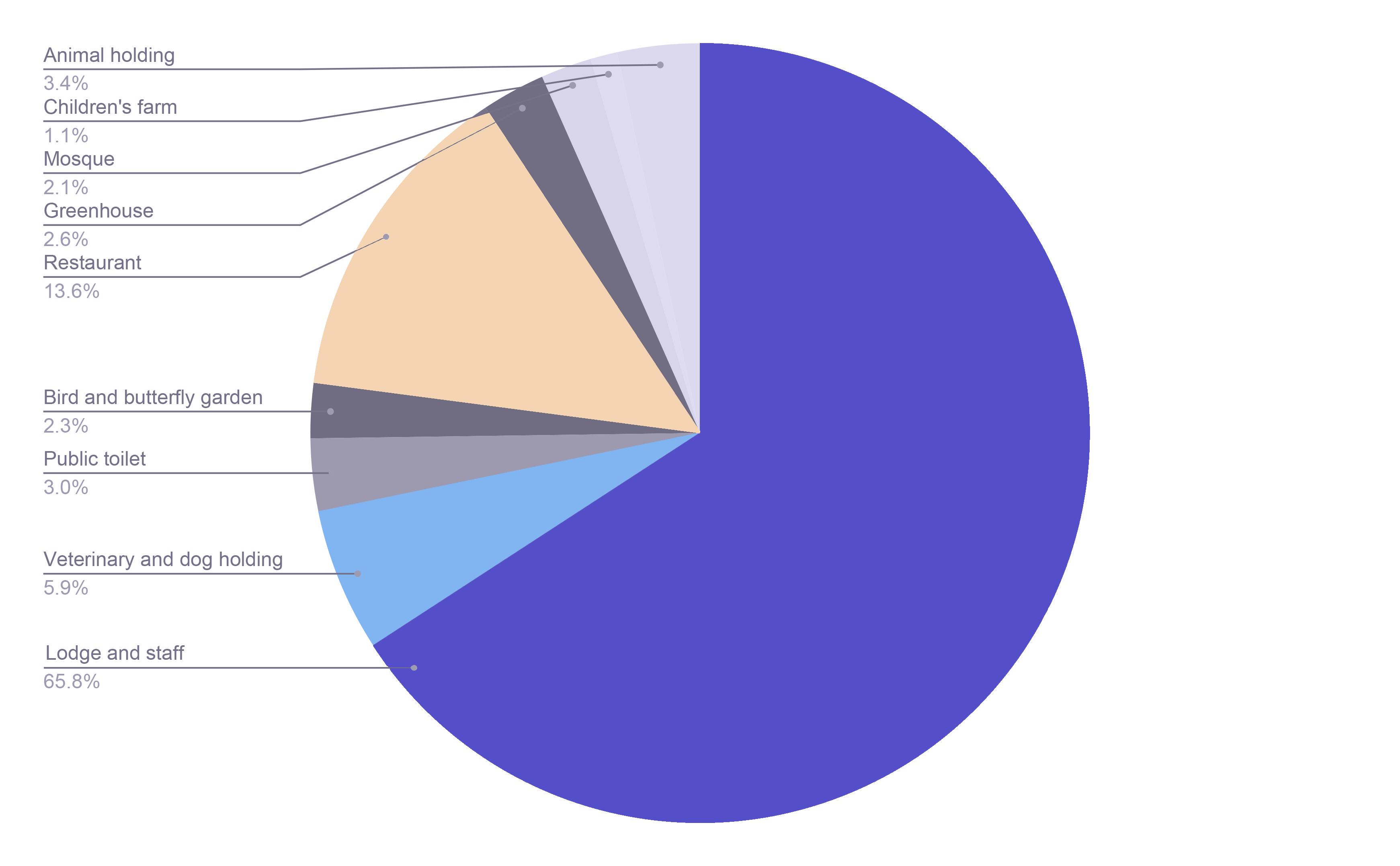
Light grey water
CALCULATED DAILY WATER DEMAND WATER DEMAND AND WASTE WATER GENERATION BASED ON WATER TYPE
Dark grey water Blackwater
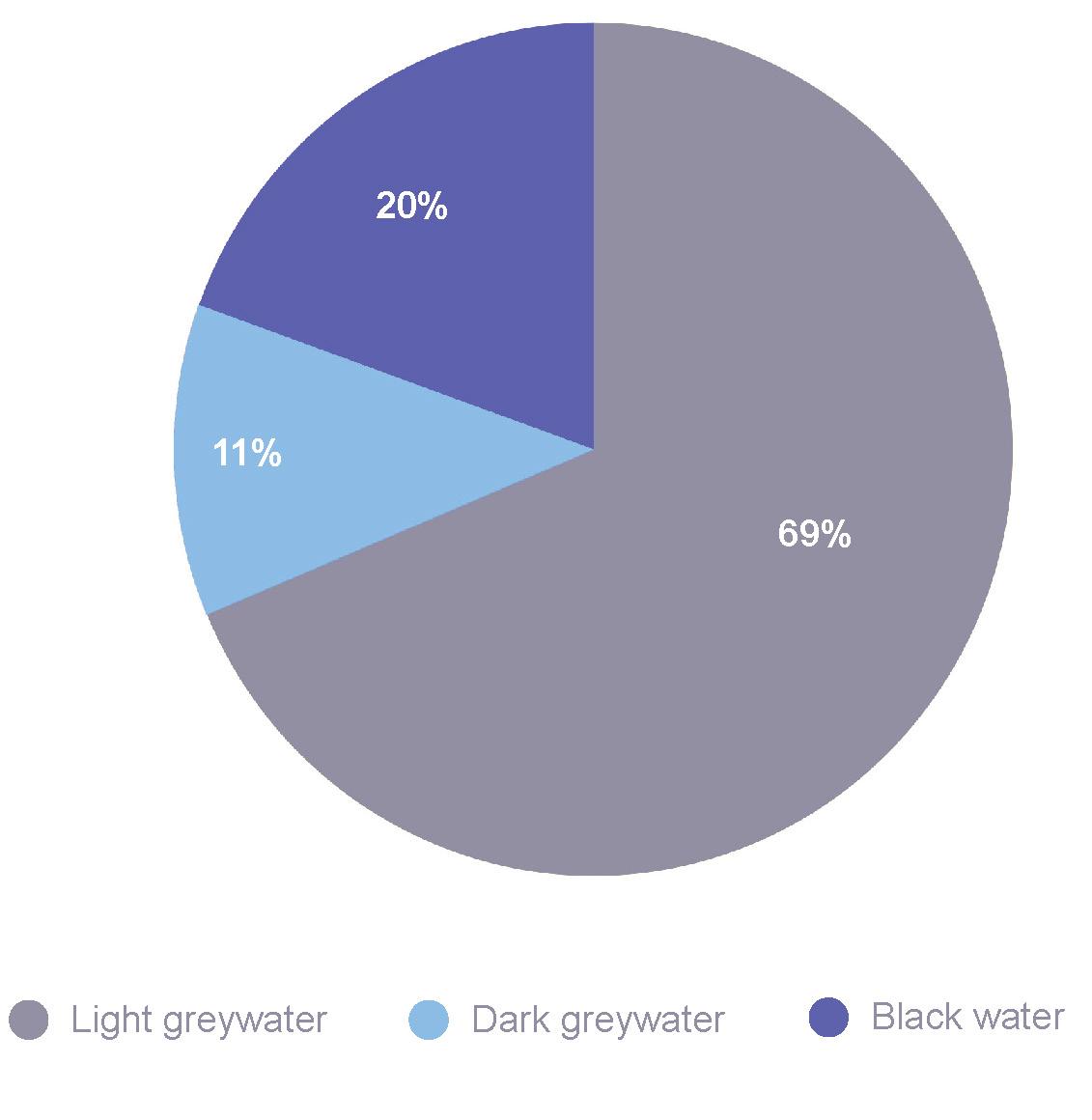
45
RAINWATER MEMBRANE BIOREACTOR


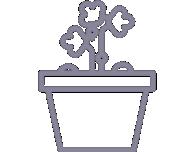
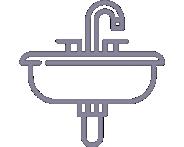









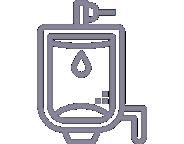
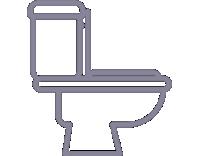

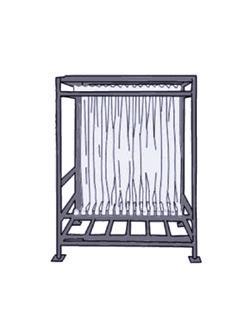



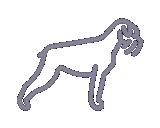

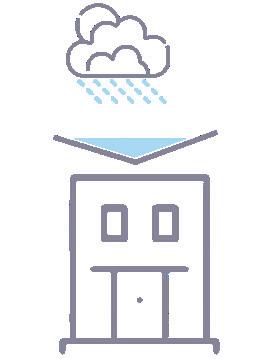
CLOSED GREENHOUSE
CONSTRUCTED WETLAND
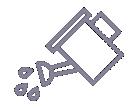

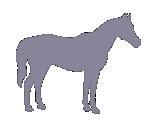
46
WATER MANAGEMENT SCHEME FOR THE NEGIN SAFARI PARK
SANKEY DIAGRAM INDICATING THE WATER MANAGEMENT SCHEME
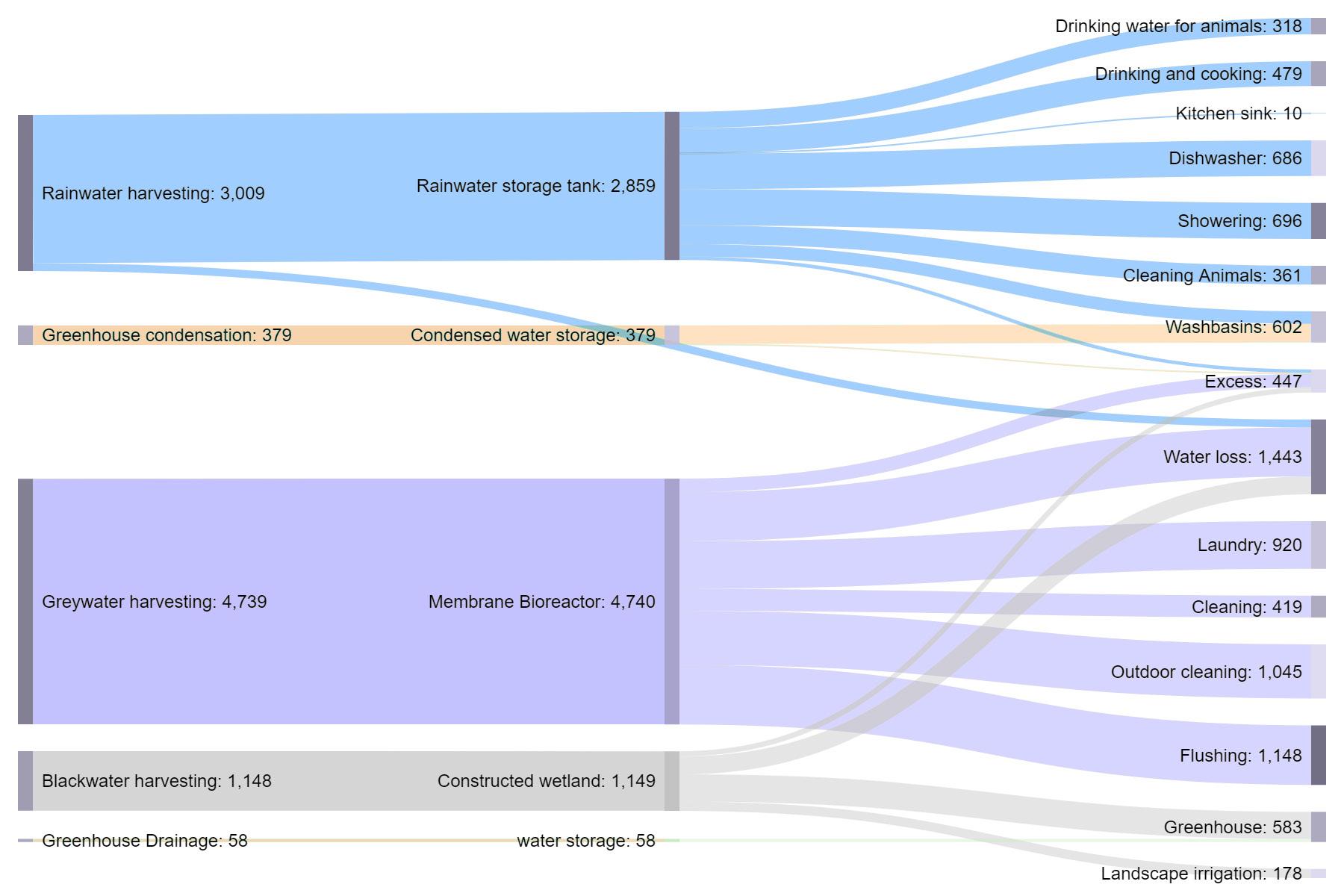
A comprehensive water management scheme has been developed to meet the overall demand of the safari park. In the scheme, water is sourced through rainwater harvesting, Atmospheric moisture collection of closed greenhouse, Reclaimed light grey water inclusive of kitchen water and reclaimed black water. The Rainwater is harvested from the roofs of the building and in order to meet the complete potable demand the roof area has to be increase by 28%.
The waste water was divided into two categories as grey water which requires lesser energy to treat the water to better quality as compared to black water. Waste water originating from the kitchen sinks will be made to pass through a de-greaser before being combined with the rest of the grey water originating from showers, washbasins and animal wash downs. Grey water is treated through a membrane bio reactor as the loss of water in the treatment process is 20% due to backwashing and maintenance of the membrane, this is lower as compared to the constructed wetland. Additionally the effluent quality of water provided through this system meets the Iranian waste water reuse standards for laundry.
Black water is passed through a combination of Horizontal subsurface flow constructed wetland and vertical subsurface flow constructed wetland to meet the water re-use quality. However in the process 30% of the water is lost due to evapotranspiration. While the water quality generated meets the Iranian standards for re-use in flushing the water obtained from treatment of black water usually has a brownish color which can stain the pots and add to higher and regular maintenance. Hence the effluent is only used for agricultural and landscape purposes.
The above sankey diagram is one of the many diagrams which were developed to understand the feasible water loops which can be created to achieve water autarky. This loop took into account all water losses due to surface runoff and waste water treatment. It was found that the total water demand can be theoretically effectively met through the implementation of the above mentioned strategies. Following to the selection of the loop the implementation of these strategies on the design of the built form were studied.
47
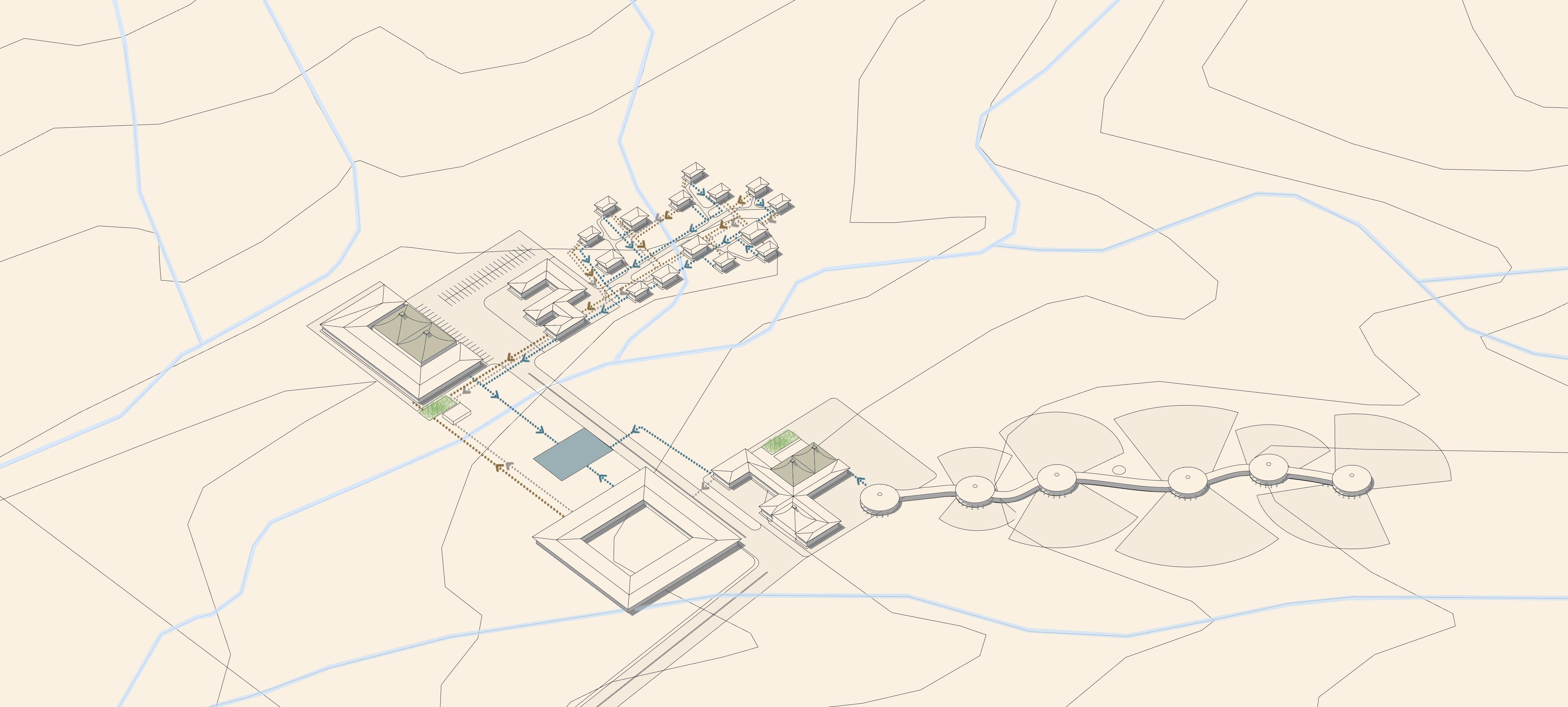
48 RAINWATER GREYWATER BLACKWATER 5 6 7 1 2 8 9 10 ISOMETRIC SITE PLAN
THE WATER MANAGEMENT
A
INDICATING
SCHEME

49
1 2 3 4 A’
1. CONSTRUCTED WETLAND 2. CLOSED GREENHOUSE 3. TOURIST CENTRE 4. SAFARI PARK 5. VETERINARY HOSPITAL 6. UG RAINWATER STORAGE TANK 7. MEMBRANE BIO REACTOR 8. GUEST ROOMS 9. RECEPTION 10. LODGE
CONSTRUCTED WETLAND
CLOSED GREENHOUSE
CONSTRUCTED WETLAND 01 (horizontal flow)


Phragmites
Tank 2 Inlet Well Gravel
CONSTRUCTED WETLAND 02 (vertical flow)
Tank 5 Inlet Well
Phragmites
Liner
Tank 3 Siphon

Tank 4 Water control device


Tank 6 Water control device
Gravel






Liner
Tank 1 Primary Treatment Water From Septic Tank Water To Green House
50
CALCULATED DAILY WATER DEMAND
Water From Constructed Wetland
Tank 7 Water Storage Tank 7 Water Storage
Water From Constructed Wetland
Cooling tower
Water Collection chamber
Vegetables
Tank 8 Mineralized Water Storage
Water to WB
Cooling tower
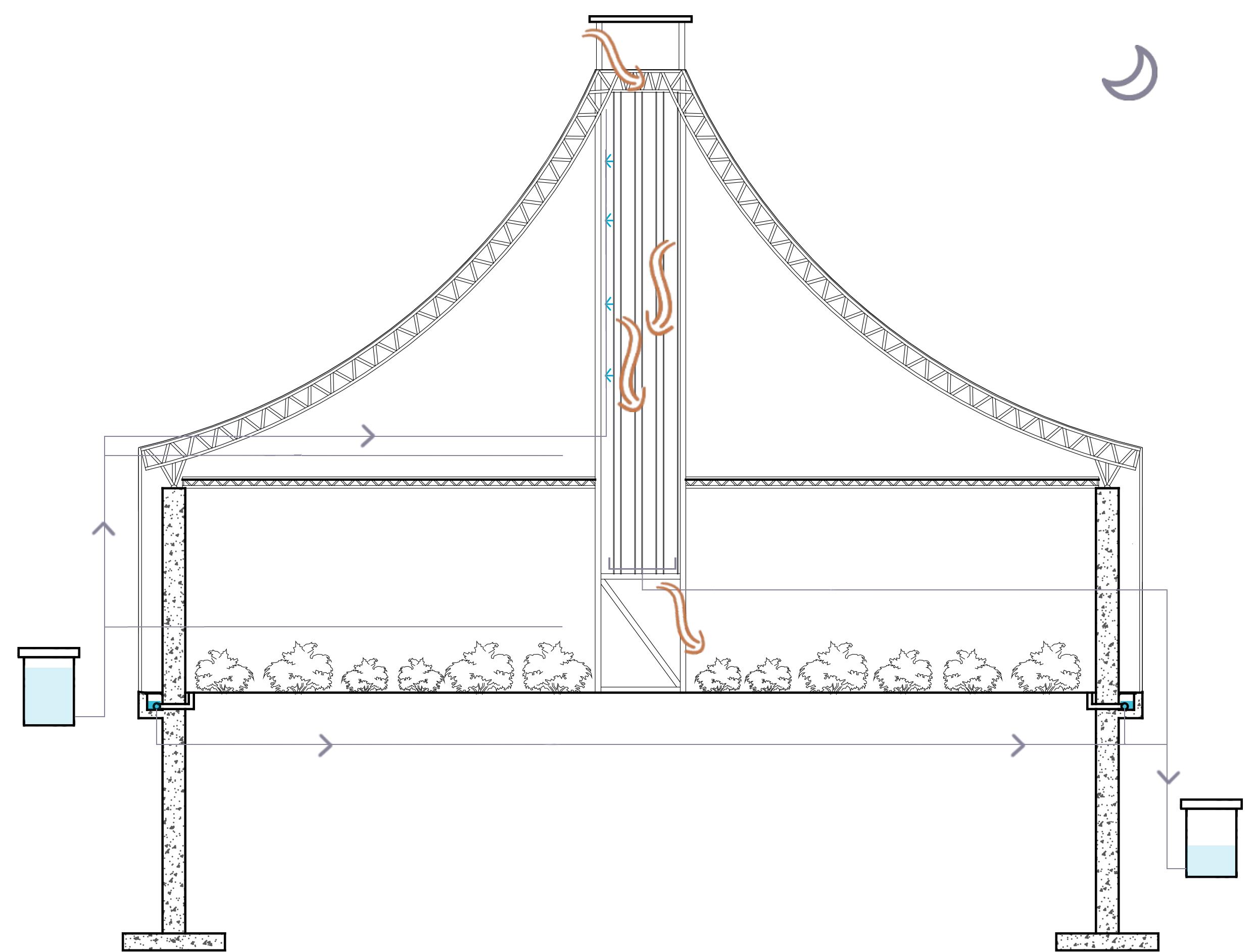
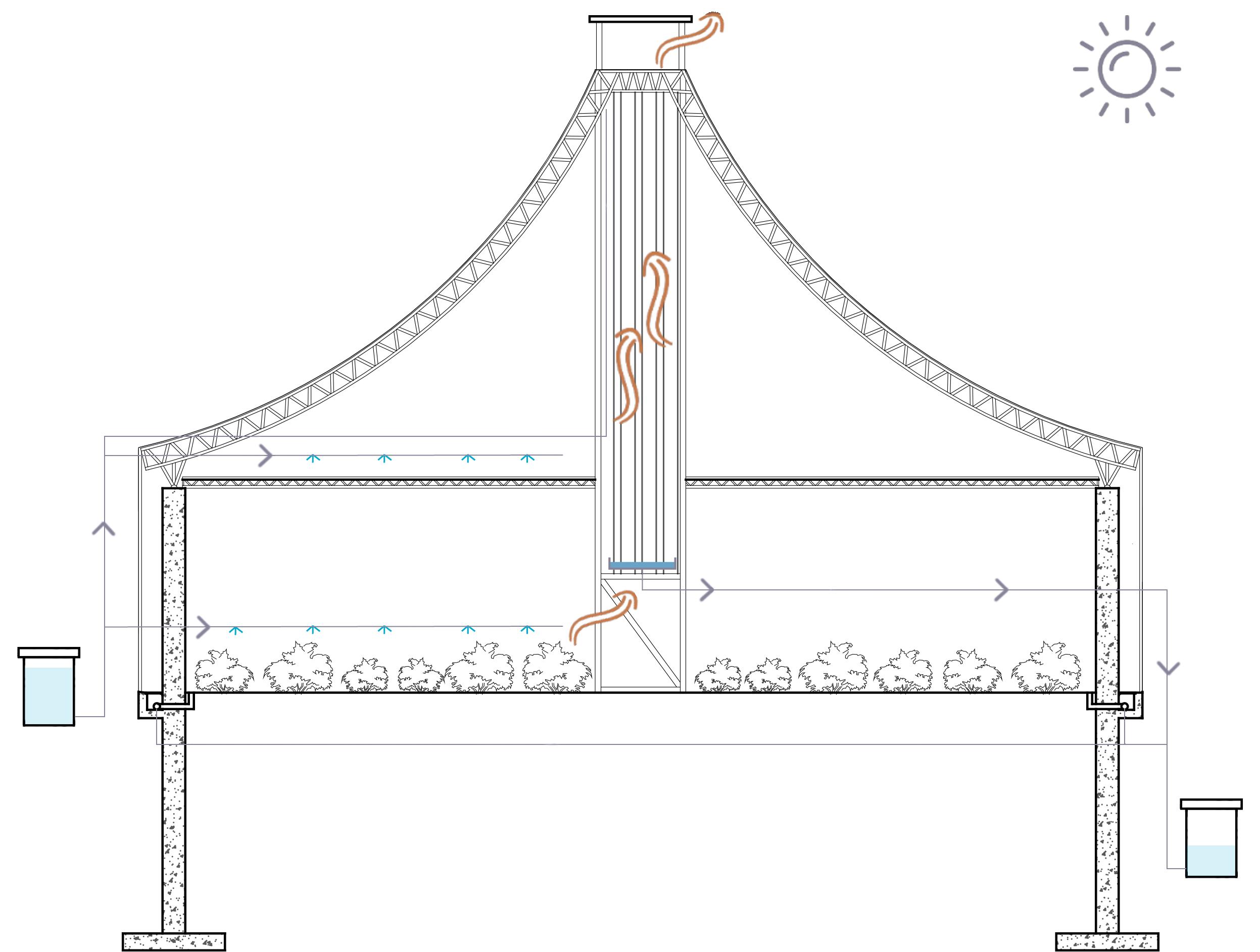
Water Collection chamber
Vegetables
Tank 8 Mineralized Water Storage
51 CLOSED GREENHOUSE
Water to WB
SECTION AA
Detail A
Reception Block
Al-Zn corrugated roofing sheet
50x 50 mm MS perlins
150x 75 mm MS rafters
Rain water gutter with leaves filter on top
Mother slab
100 mm Ø PVS pipe to run water down
Towards underground rainwater harvesting tank
DETAIL A SHOWING THE DESIGN OF ROOF TO COLLECT MAXIMUM AMOUNT OF RAINWATER TO FALL ON IT BY INCREASED SURFACE AREA.
52
Constructed Wetland
Polycarbonate sheet
Space frame truss
Closed Greenhouse Tourist centre
Detail B
Al-Zn corrugated roofing sheet
DETAIL B SHOWING THE ROOF DESIGN OF GREEN HOUSE WITH
53
3-D VIEW OF RECEPTION BLOCK
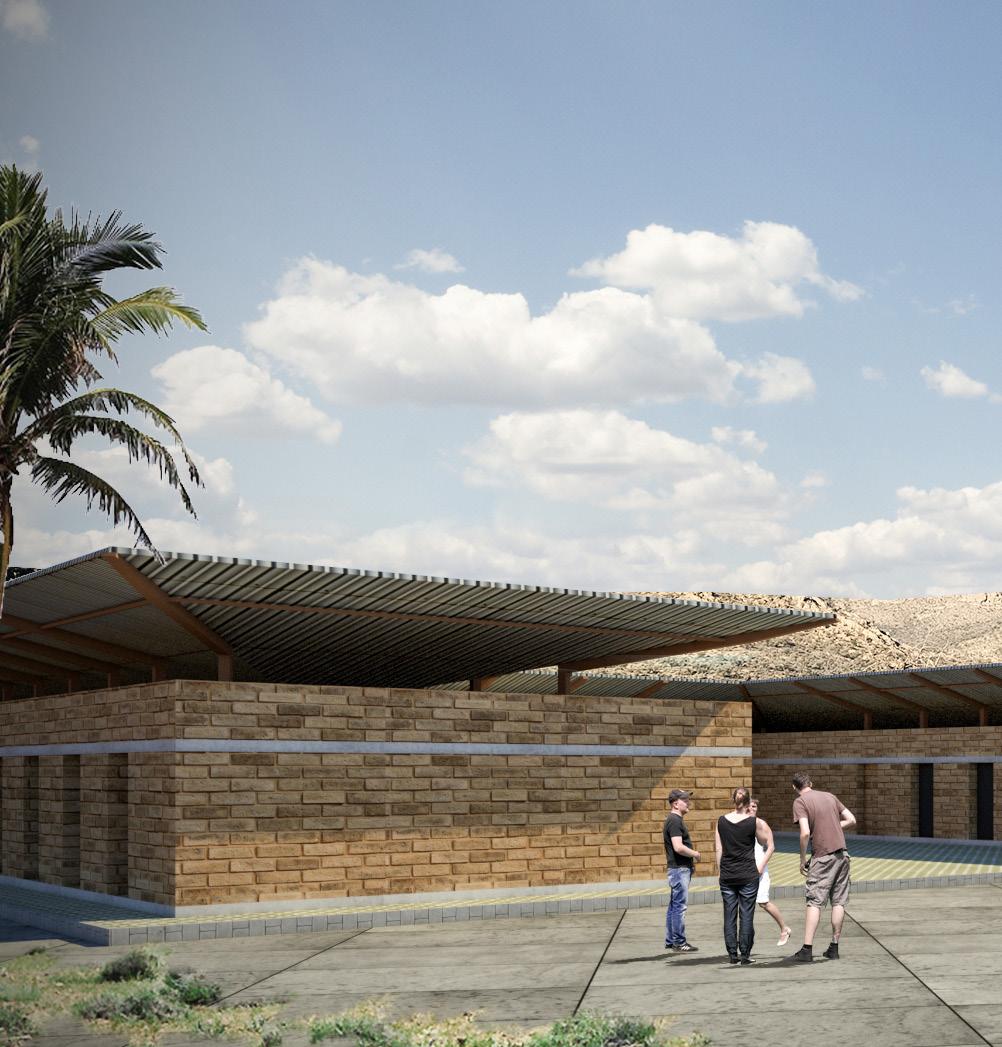
54
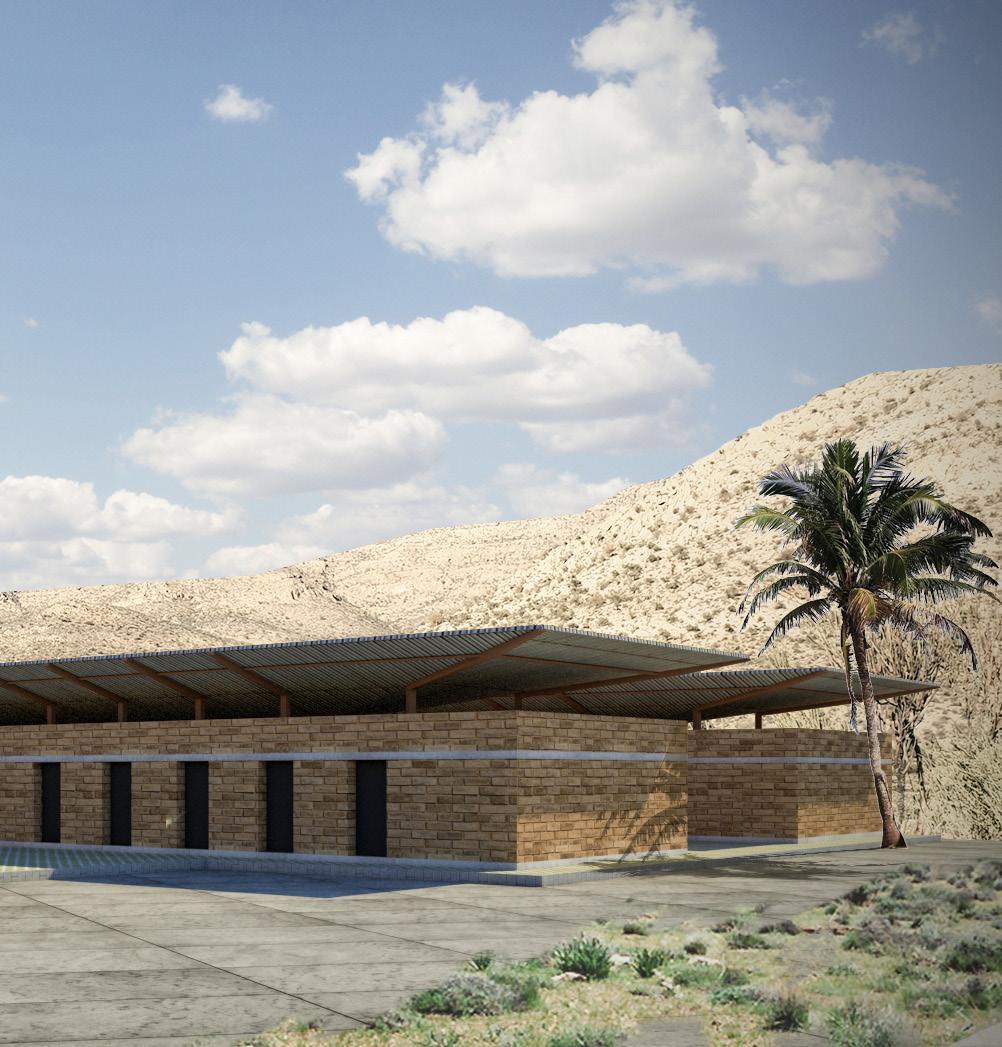
55
56
Model Making Ppractices- I ( Brutalism)
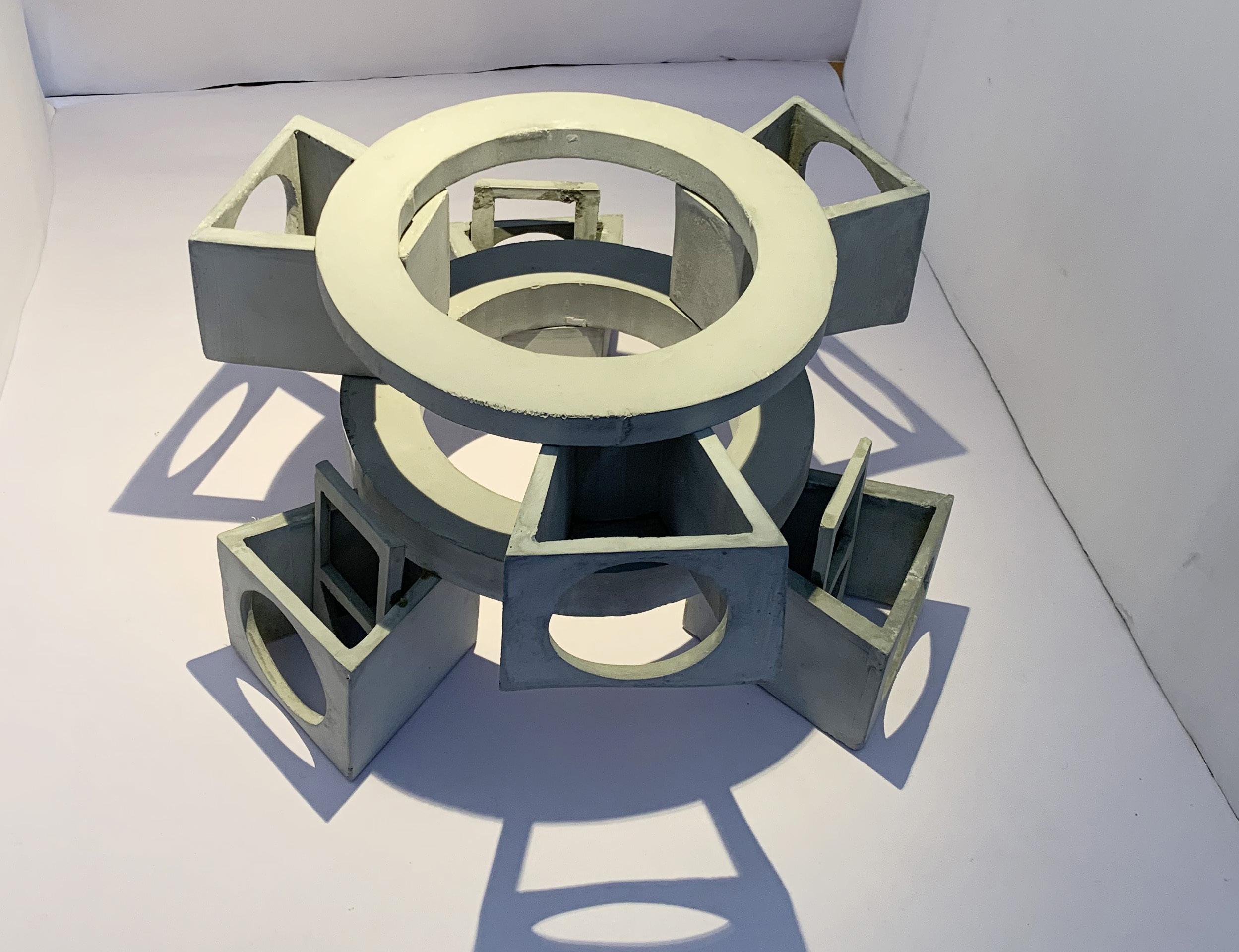
Architecture Pedagogy

Location : Jammu, India
Year : 2020 Course taught Individually Course coordinator : Priyadarshini Nanda
57
WORK AT DISPLAY DURING FINAL JURY
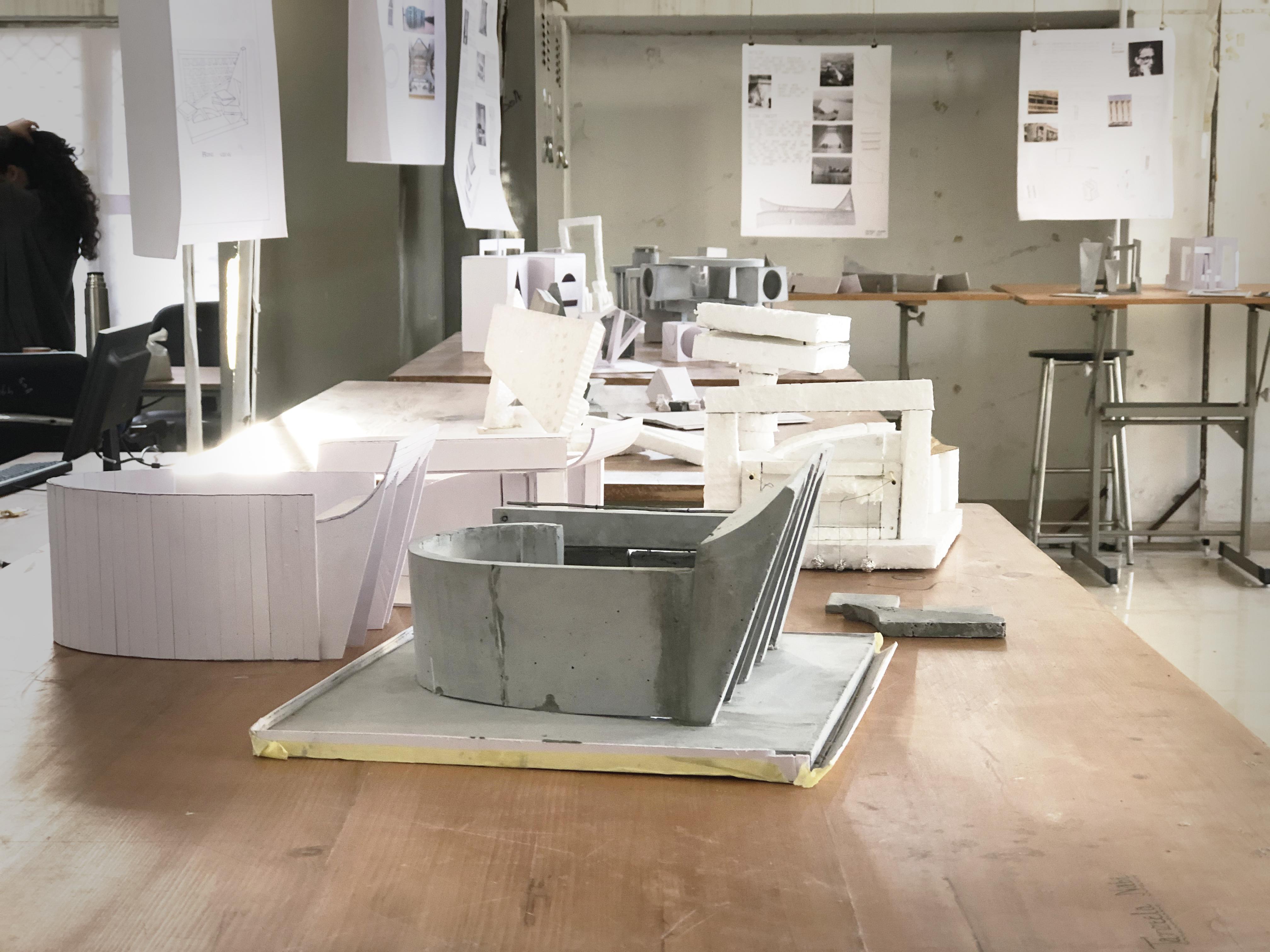
1.
2.


This exercise was carried out individually by each student in. In order to simplify the approach to coming up with an innovative final product the steps of the exercise were divided into 5 distinct steps. At the completion of each step the work was reviewed and further help was provided to give direction to their design.
