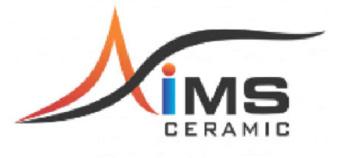Portfolio




P R I Y E S H K U M A R School of planning and architecture, New Delhi
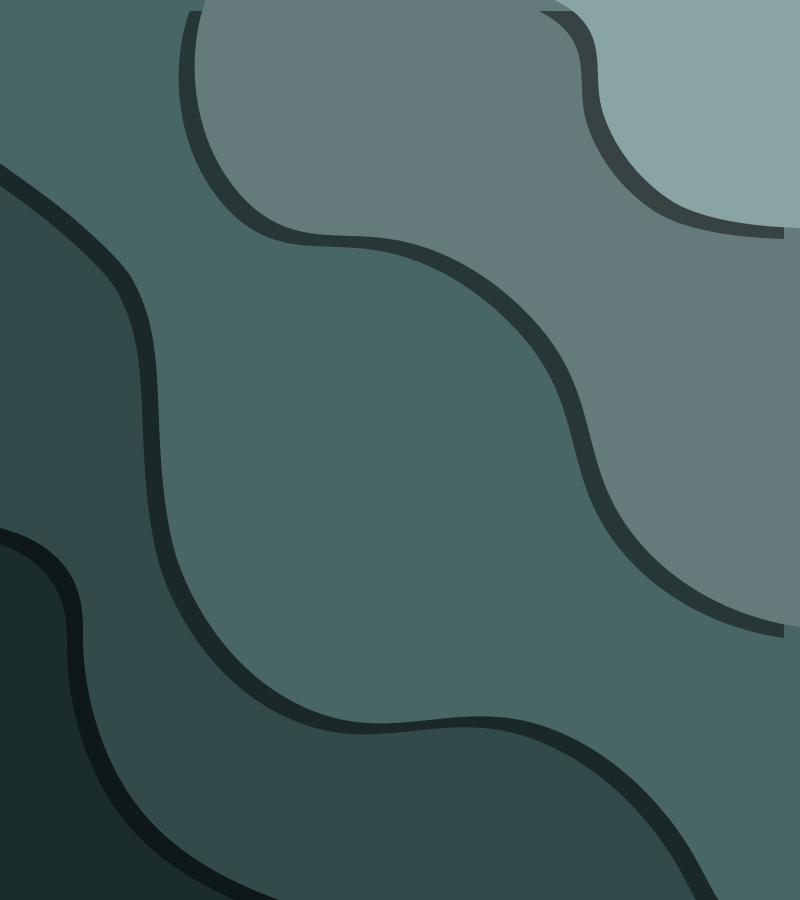
P R I Y E S H K U M A R 29th Nov. 2000



EDUCATION
Bachelor of Architecture School of planning and architecture, New Delhi 2019 Present
Grade XII CBSE I 76.6 % Kairali School, Ranchi, Jharkhand 2008 - 2016
Grade X CBSE I 10.0 CGPA Kairali School, Ranchi, Jharkhand 2017 - 2018
PROJECT EXPERIENCE (ACADEMIC)


HOLIDAY HOMES I Goa 7th Semester
MIXED USED (Commercial + Residential) I Gurgaon 6th Semester

Urban Excellence Centre I Hyderabad 5th Semester
CRAFT CENTRE I Delhi 4th Semester
CAFE DESIGN I Jodhpur (Time problem) 3rd Semester
RESIDENCE DESIGN I Delhi (Residence for a lawyer) 3rd Semester
LOCAL KNOWLEDGE CENTRE I Jodhpur 2nd Semester
DWELLING STUDY (Chand Bawri Mohala) I Jodhpur 2nd Semester
MEASURED DRAWING I Fatehpur Sikri
POD DESIGN : Self living space 1st Semester
COMPETITIONS
The Brewed Bar, Pune , Maharashtra June 2021
Bus stand design , Hyderabad Sept. 2021
Tiny House , Europe (Among the Top 10 entries) Nov. 2021
Community Centre , Vancouver June. 2022

SKILLS
Presentation Software AutoCAD Adobe Photoshop Adobe InDesign V Ray MS PowerPoint Enscape

Modelling and Analysis Software Sketchup Revit Rhinoceros 3D Ecotect Soft Skills Presentation and illustration Model making Teamwork
EXTRA CURRICULAR
Worked for the REUBENS trophy , in NASA 2020, and represented SPA Delhi as a Delegate for the same

Painting / Sketching Digital art Travel Photography Badminton
Worked and coordinated workshops for SPAKRITI (Installation Society of SPA Delhi)
MIXED USE HIGH RISE
PAGE NO: 04
HYDERABD, INDIA
BUS STAND
PAGE NO: 20
6TH SEM, May. 2022 GURUGRAM, INDIA

MIXED -USE HIGH-RISE COMPLEX
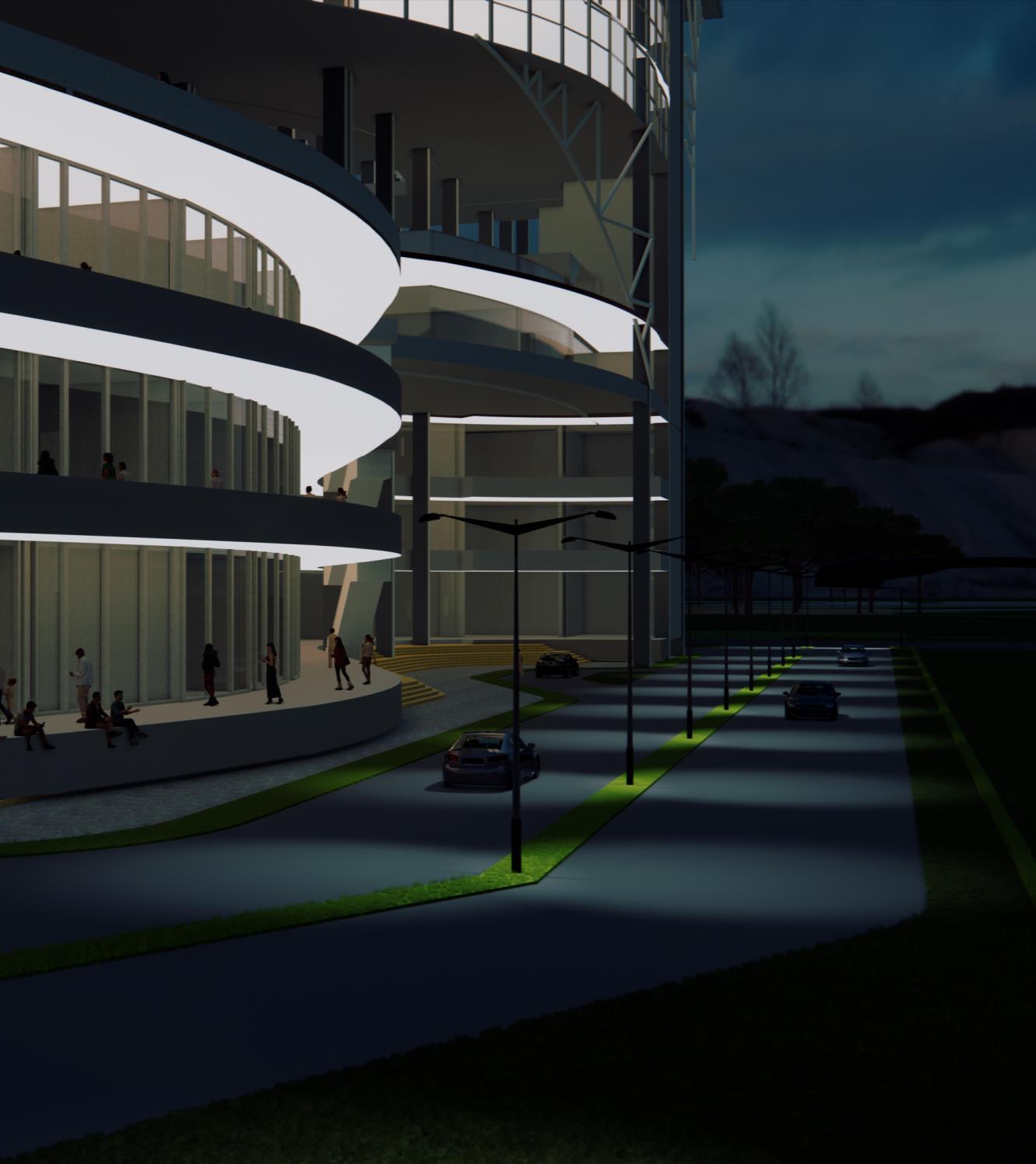
A Mixed Used High -Rise Building designed on a site, near a Highway in Hyderabad , whose frontage is designed to respond to the street , welcoming each and everyone into the building. The building starts with the retails and food zone on the first 4 floors, followed by different typologies of Offices and the residence block at the top.



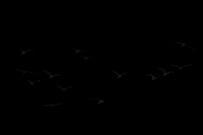
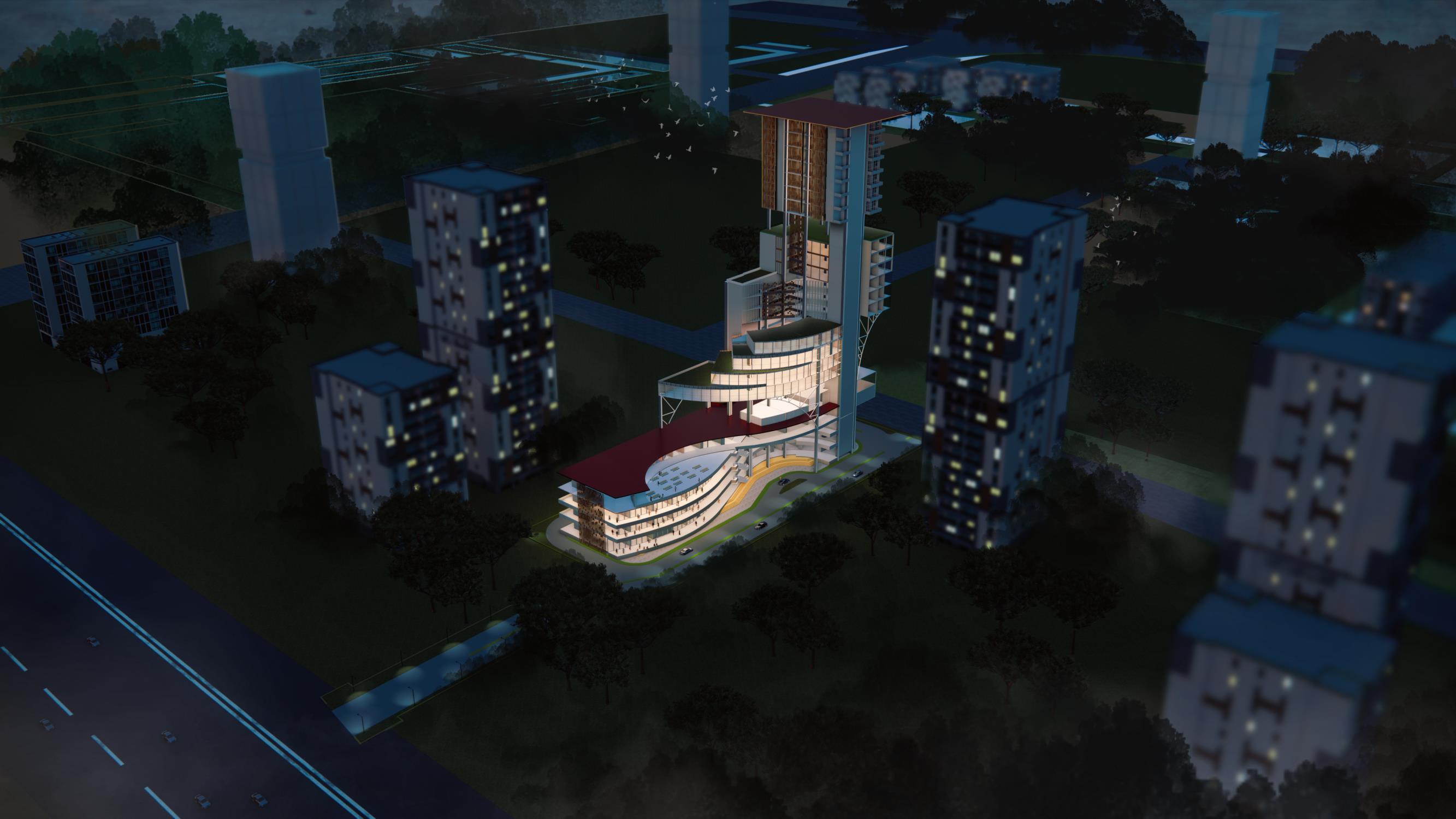 Mixed use High rise Complex I Gurugram, India
Mixed use High rise Complex I Gurugram, India

PHYSICAL MODEL
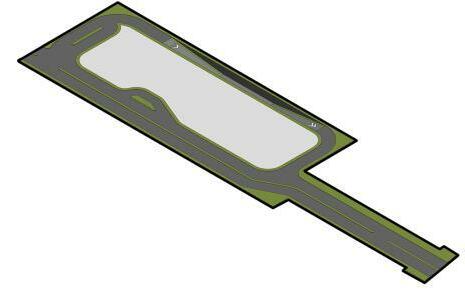
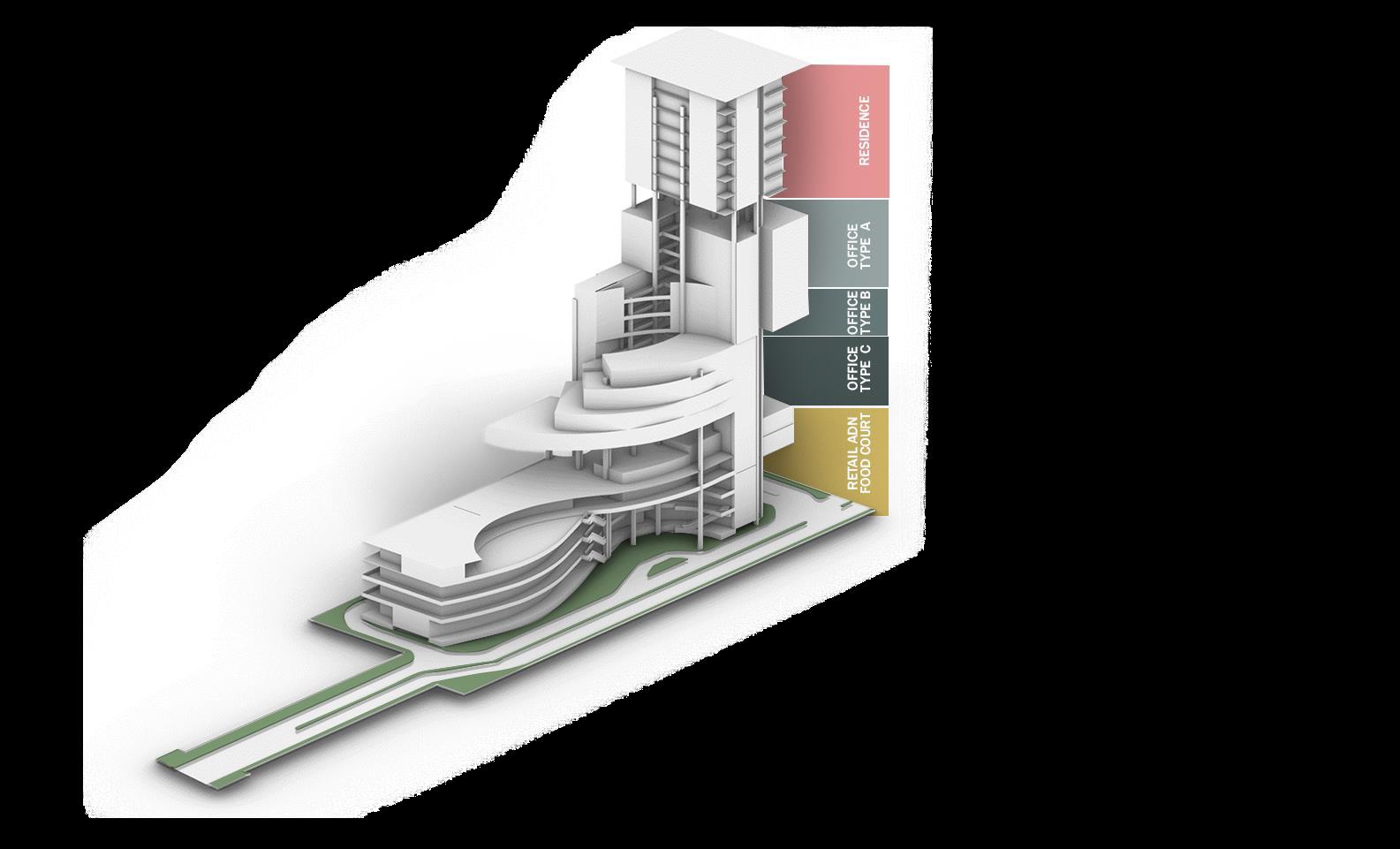



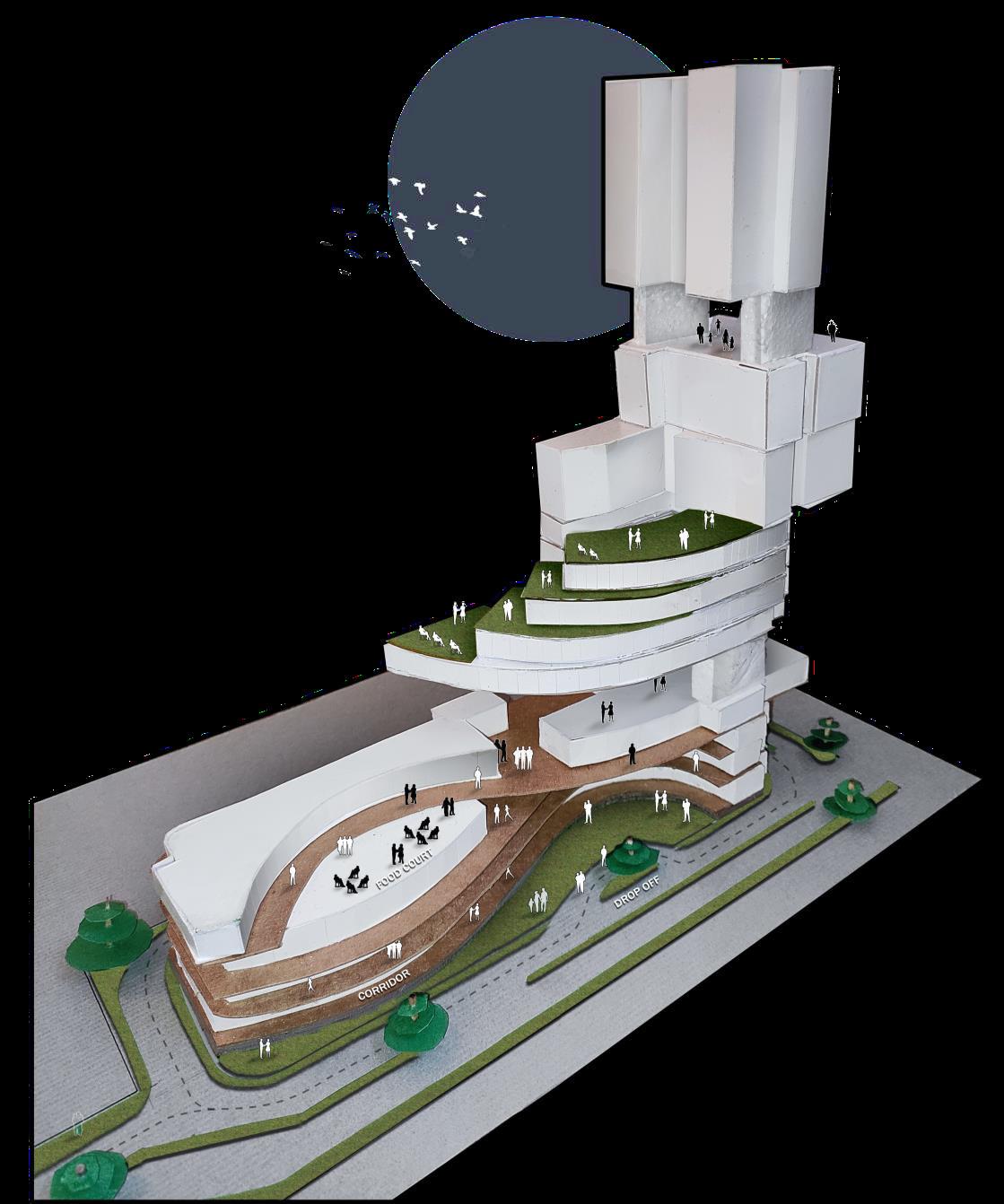
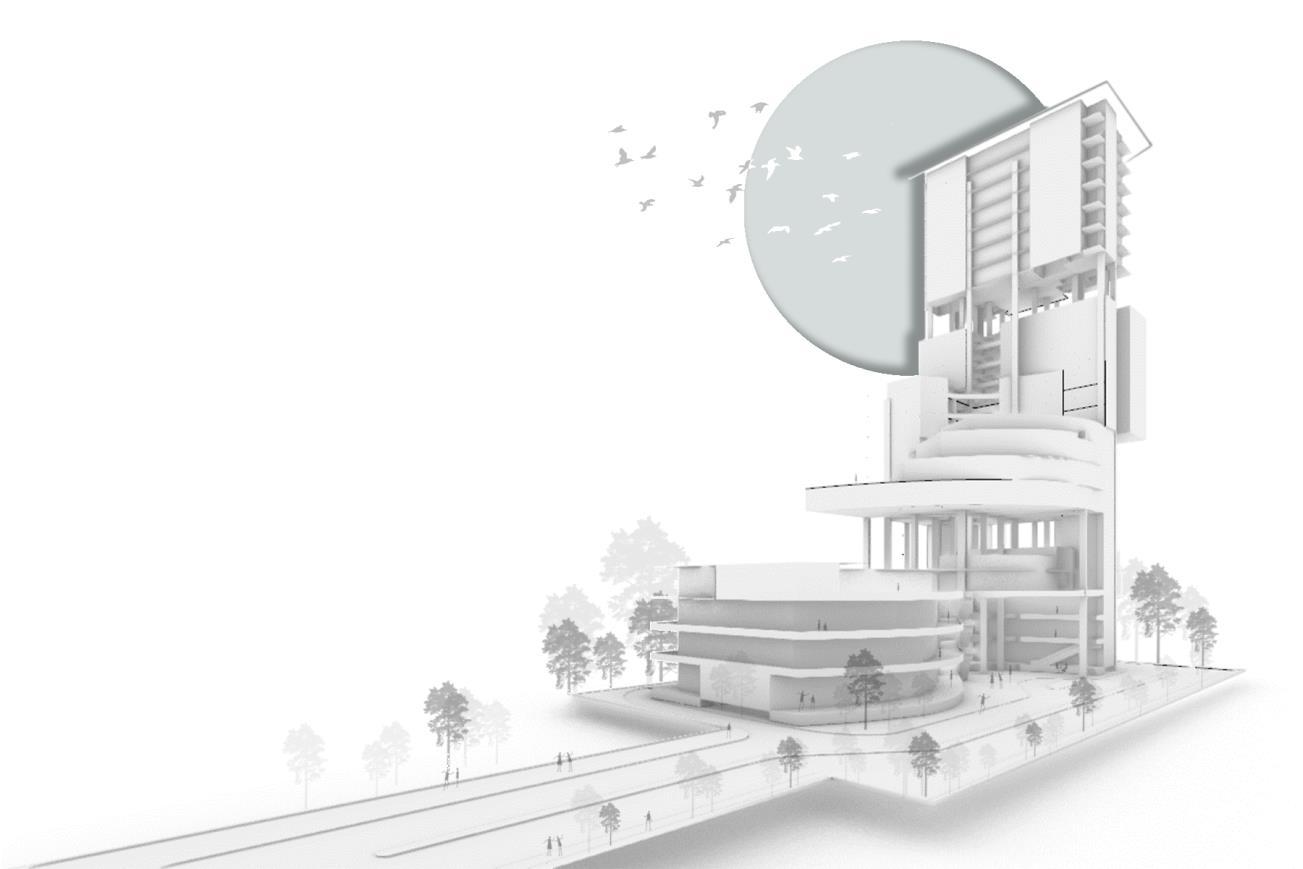

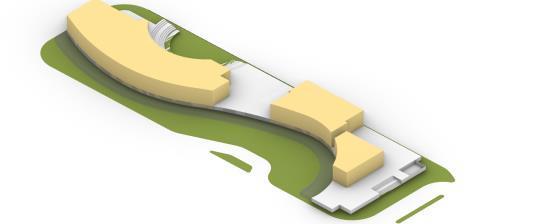
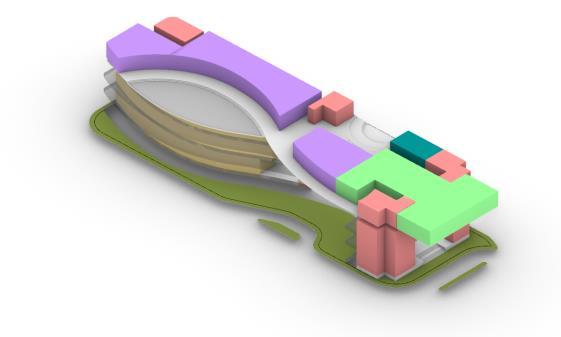






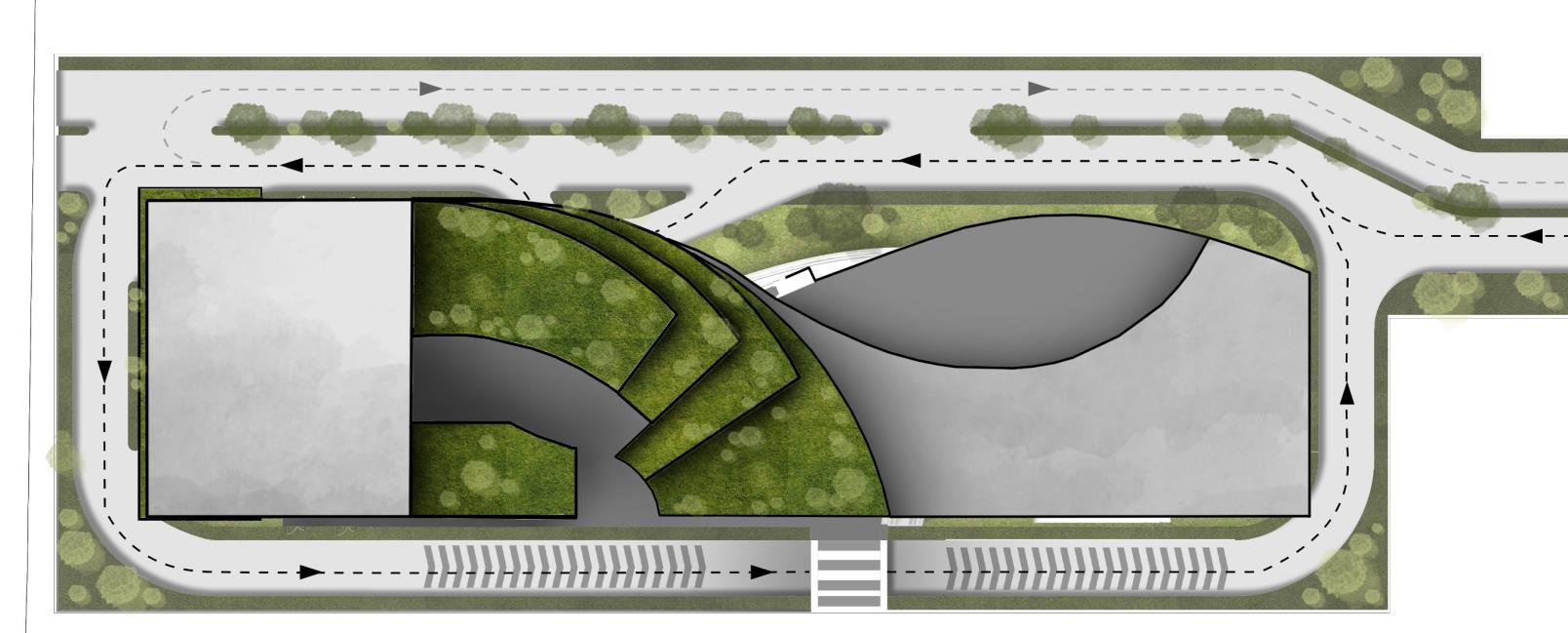
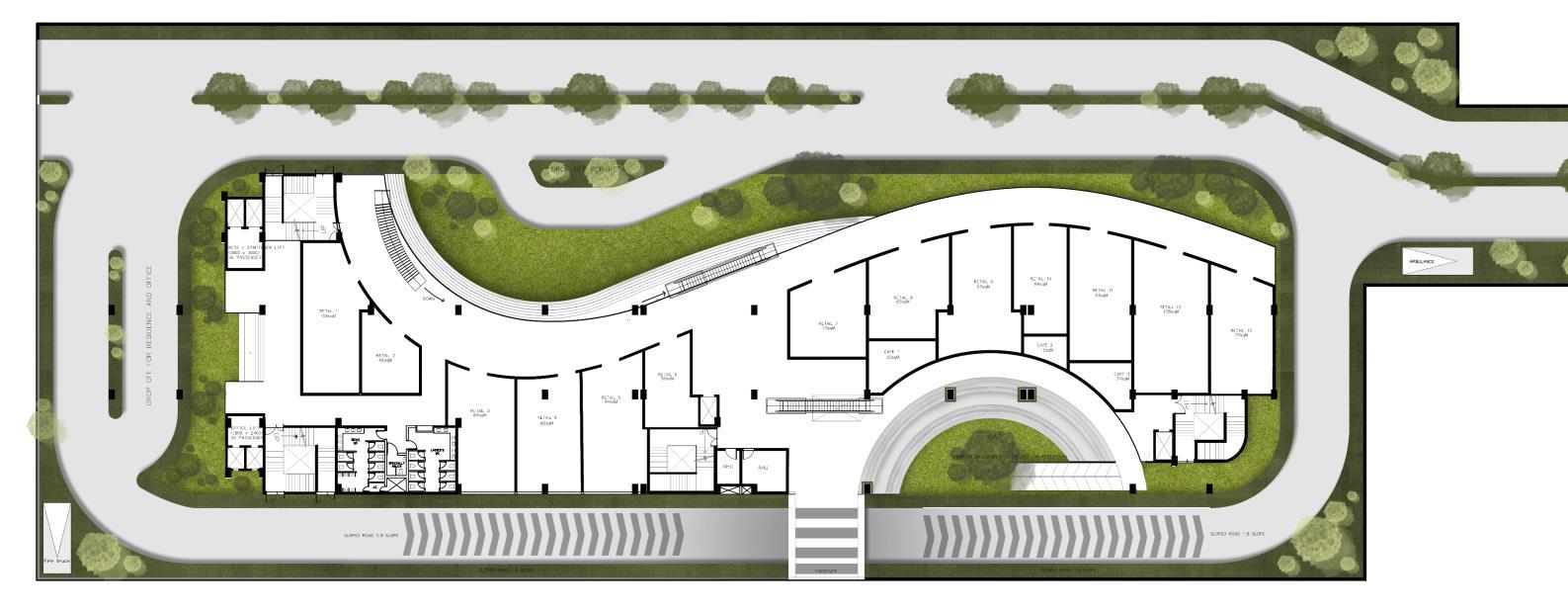
ROOF PLAN

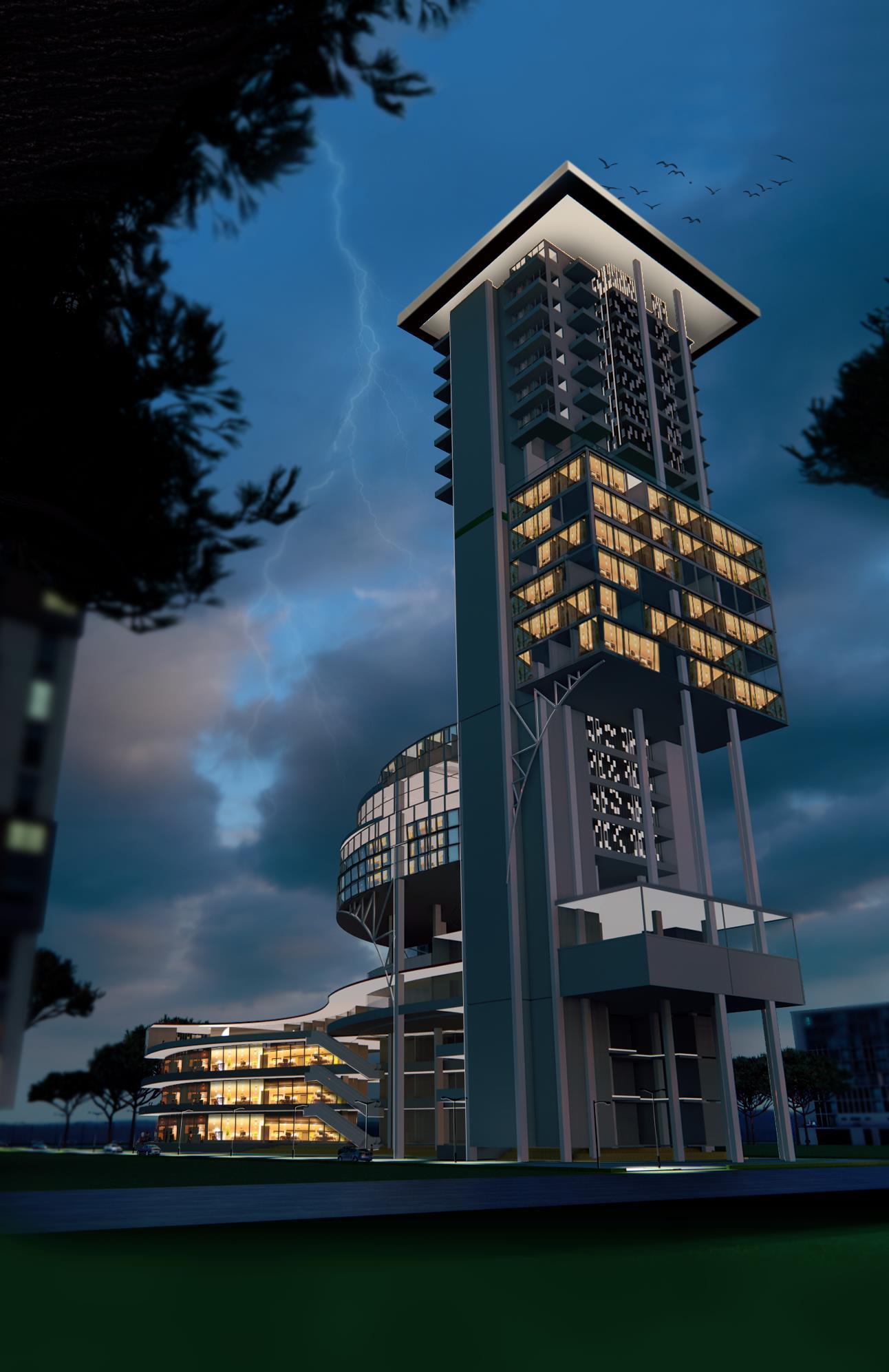

GROUND FLOOR PLAN

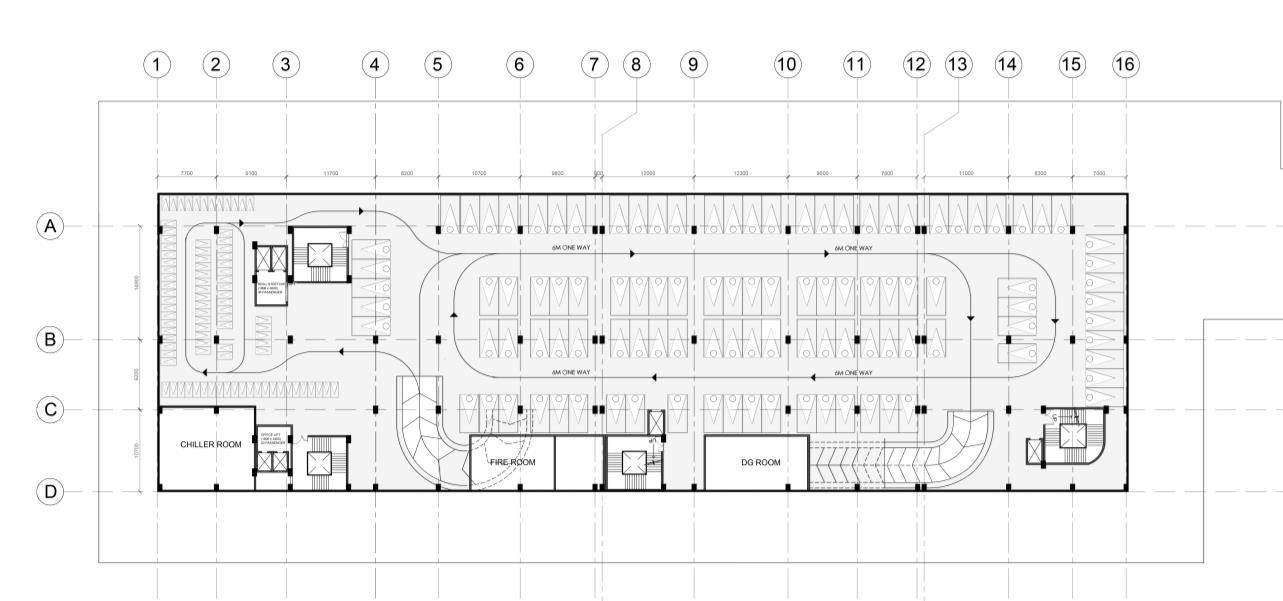

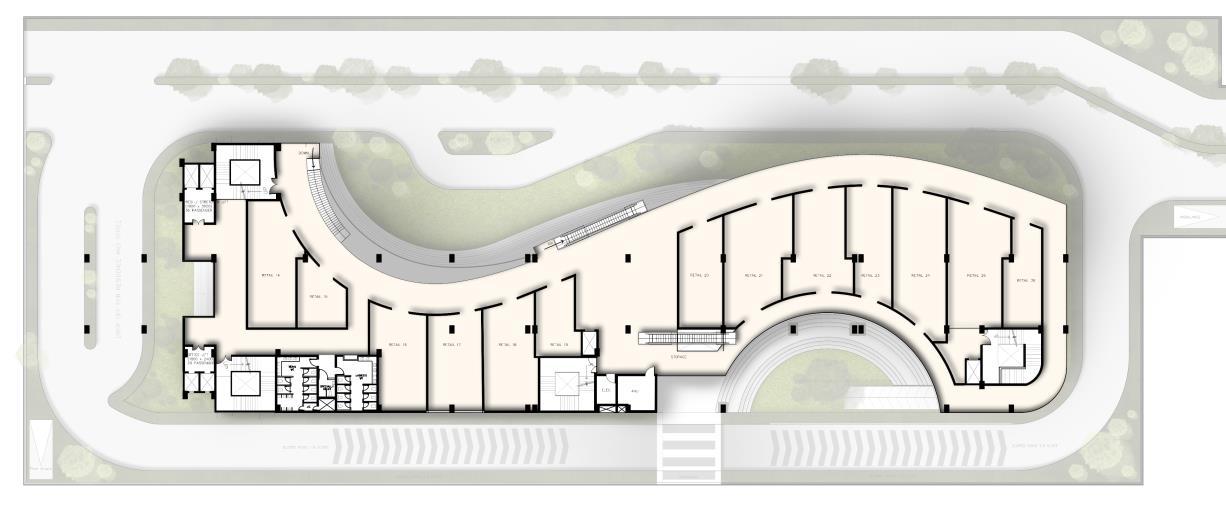



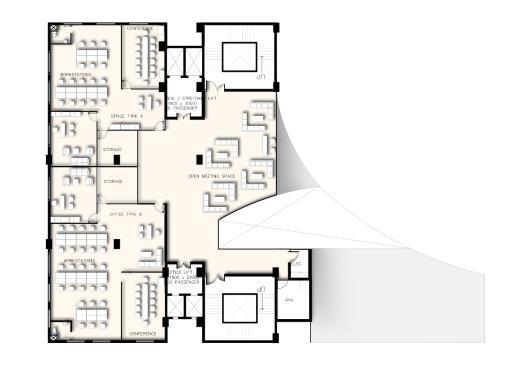


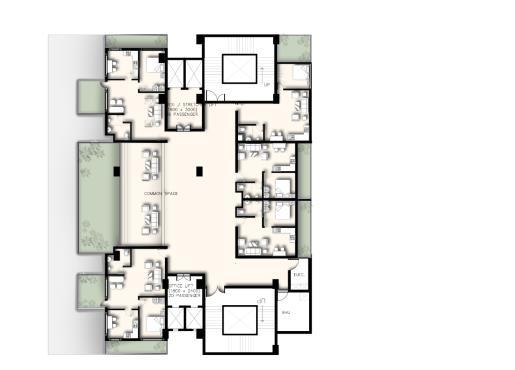
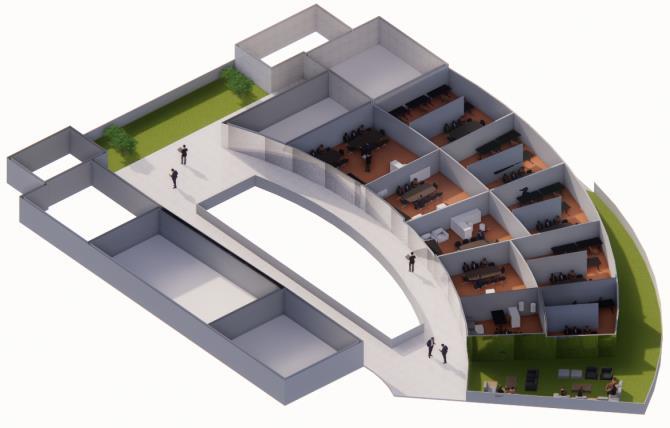
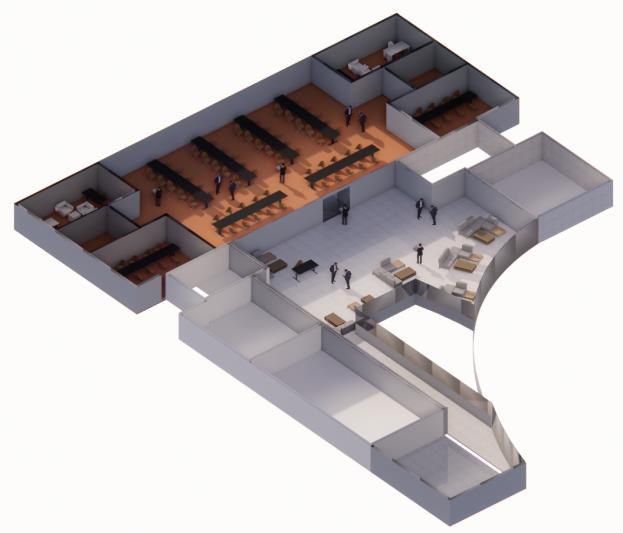



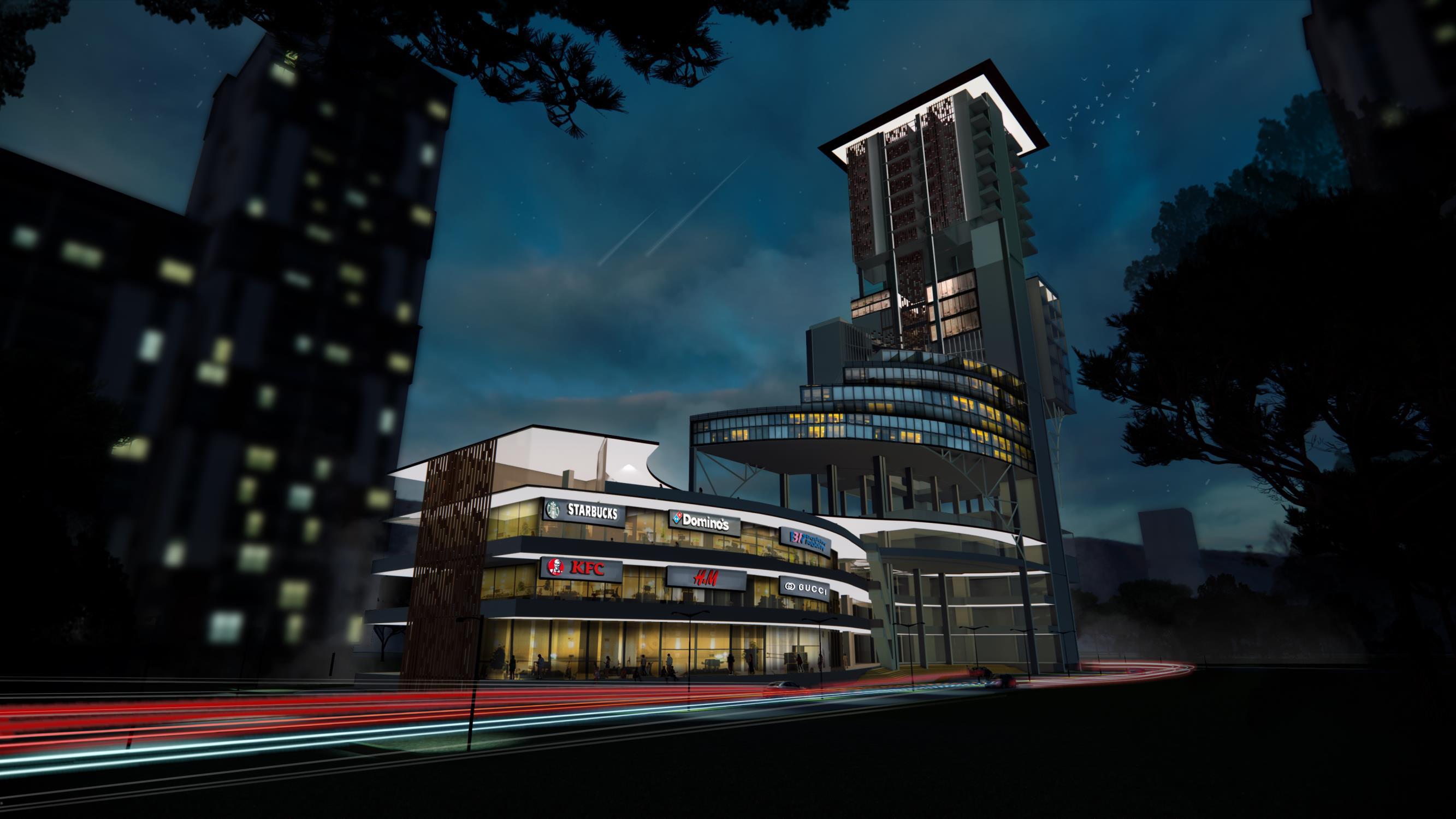 Mixed use High rise Complex I Gurugram, India
Mixed use High rise Complex I Gurugram, India








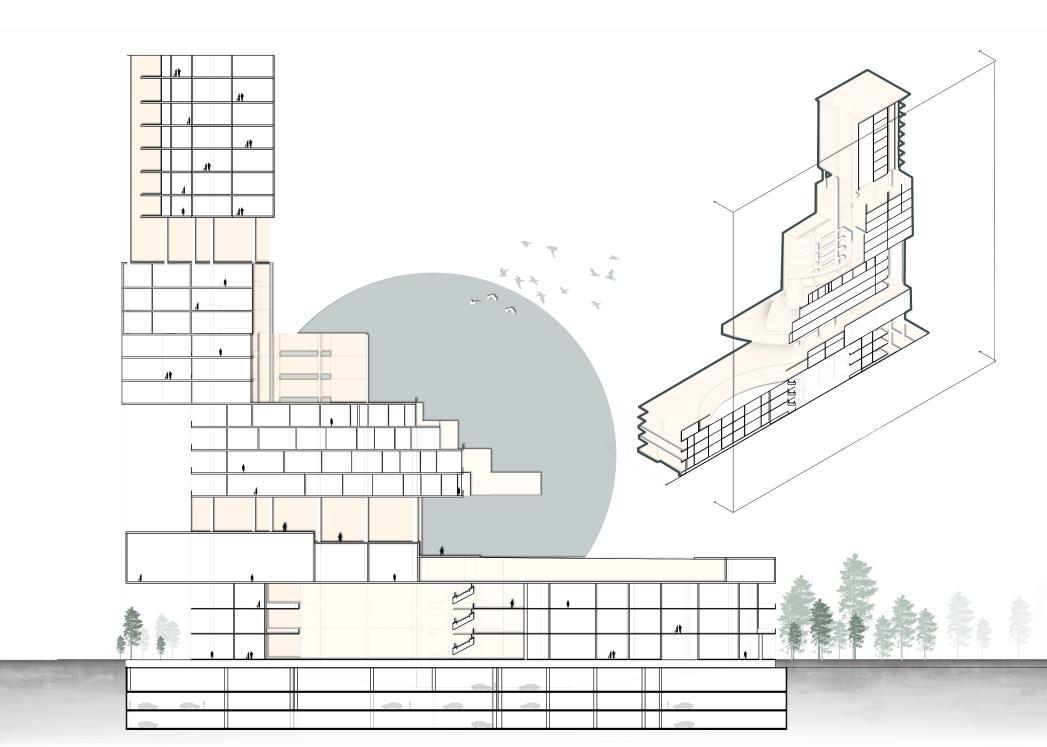




“Top 10 shortlisted entry, conducted by ”
https://arcace.ca/tiny house community competition winners/#
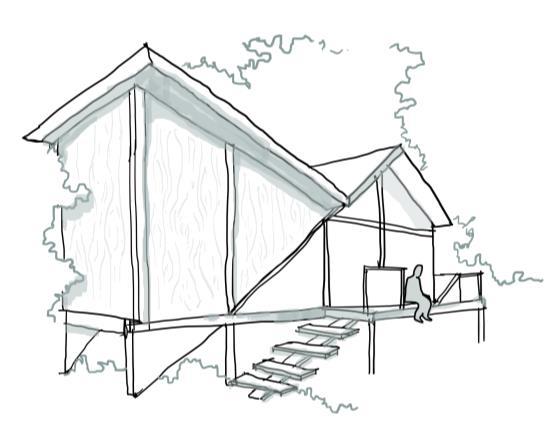
TINY HOUSE COMPETITION, Nov. 2021 EUROPE
THE TINY SLICE
The flexible module of tiny house is designed with many smaller strategies being clubbed together to form one module. A modified Trombe wall is used to passively heat the space which was inspired from a house module in north Carolina , the planning of the module is done in square grids to use the maximum of space . the lower parts and upper parts of the wet areas are used for harvesting of water that melts from the heater at the center .( i.e., above the kitchen , sauna , pantry ). The sloped roofs not only provides a volume for snow collection but also slices up the blocky module .
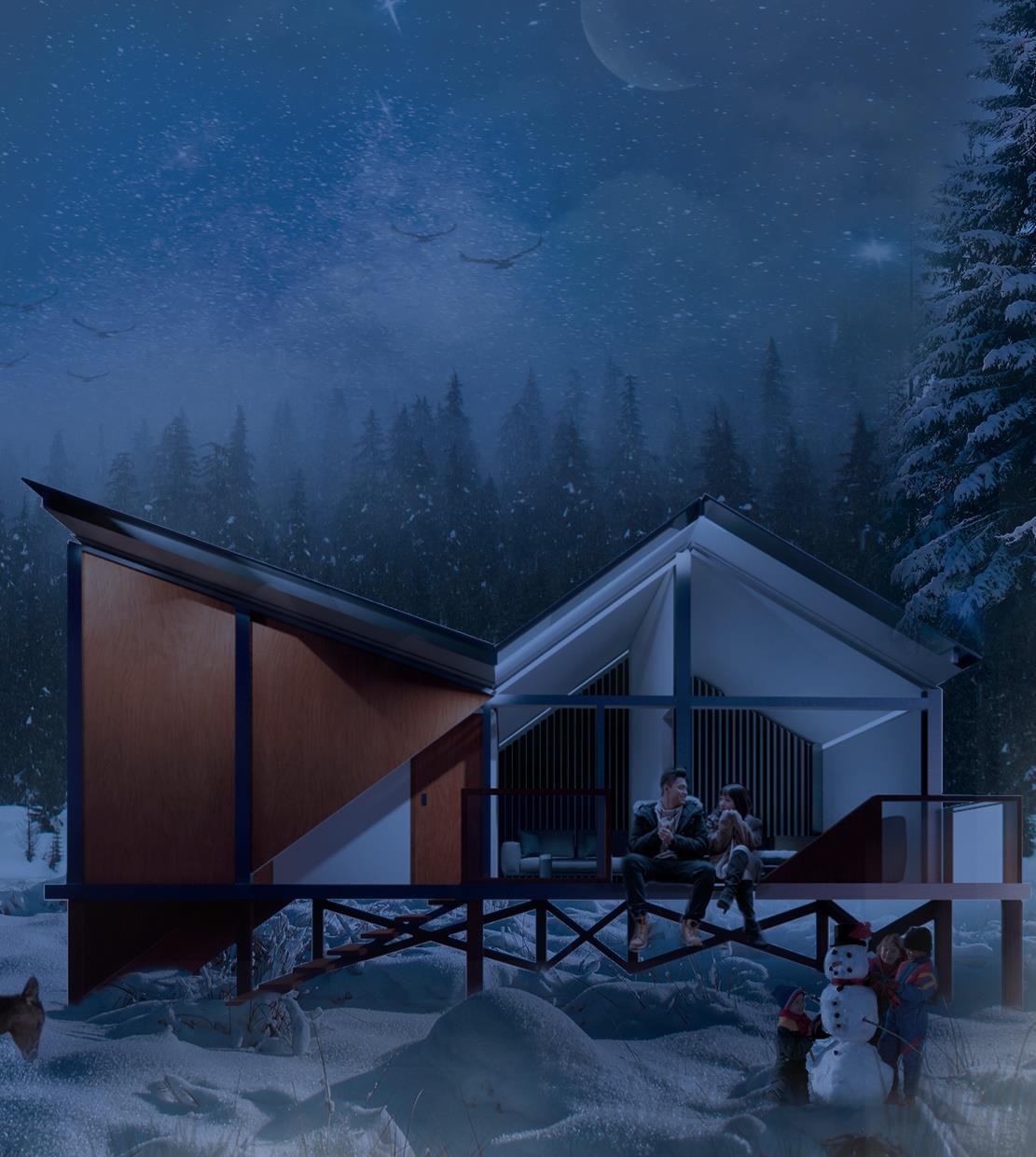

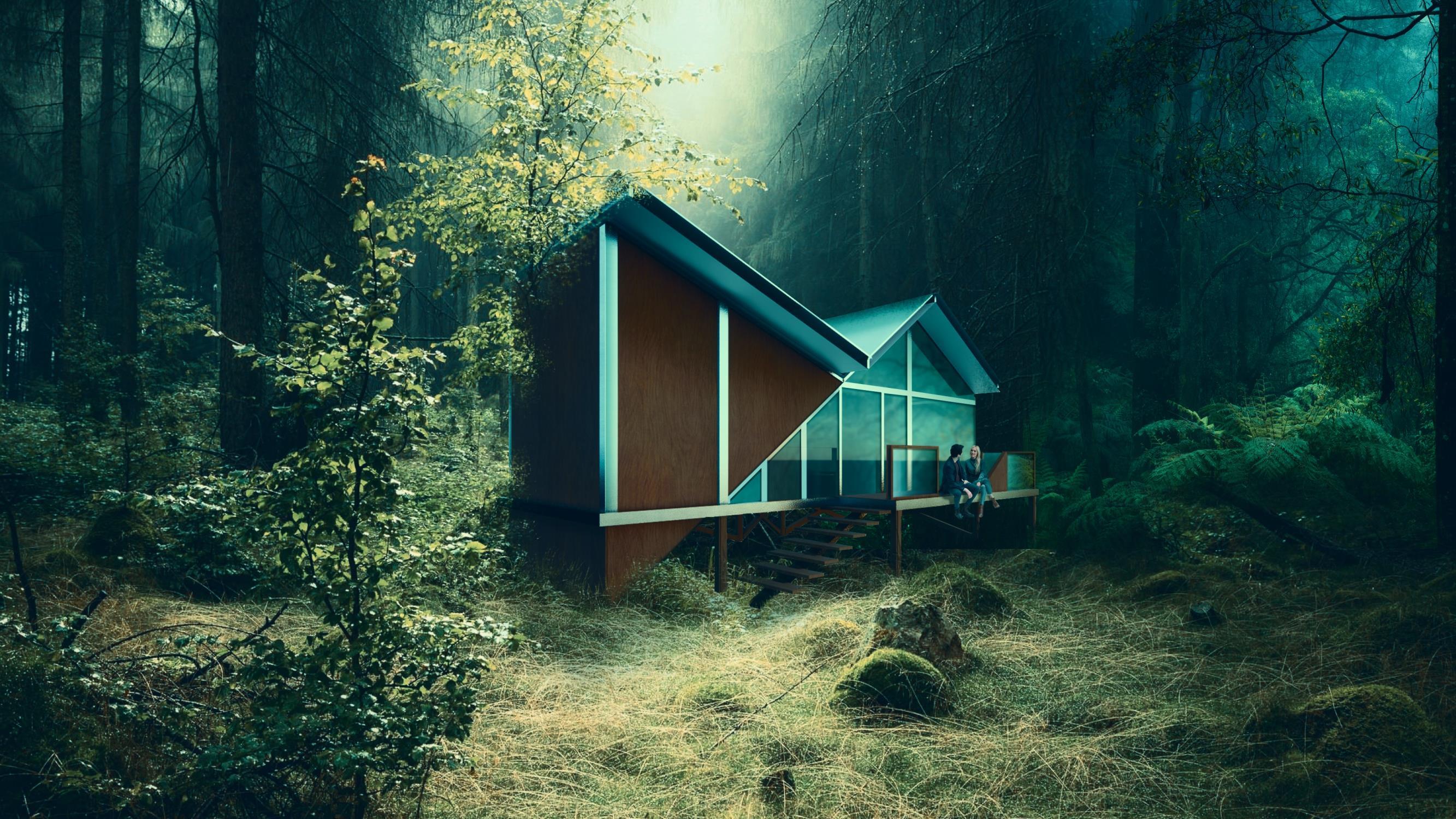

The Trombe wall has been painted black and filled with a plant based mixture. The mixture is a phase change material (PCM) that becomes liquefied when it warms and slowly releases the heat through the cooler evening and night as it returns to a waxy solid material. S
Trombe wall Simple rectangular fa çade is sloped down for the ice to be excluded from spaces, with frequent use.


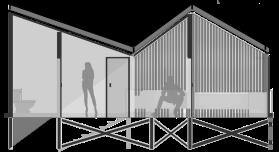
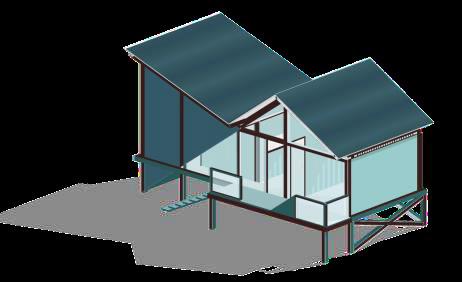
The form division make space for water storage and shifting the blocks to accumulate the ice at top where the heater could easly melt and make it usable

The trombe wall consists of rectangular metal plates , these rectangle can swivel so that it can absorb more or less heat. This action can also adjust the amount of light that enters the room.

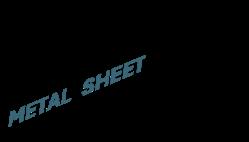

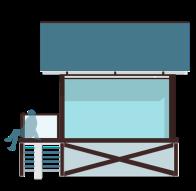
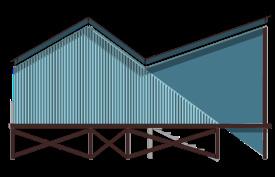
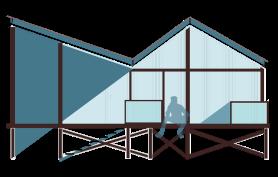
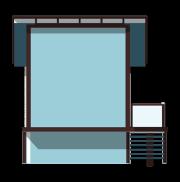

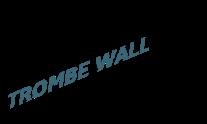
3RD SEM, Nov. 2020 DELHI, INDIA
RESIDENCE + OFFICE DESIGN
A residential design for a Lawyer, on a corner plot, near a busy street in Delhi. A building with 3 floor dedicated for residential purpose and the basement for official use. The project is build keeping in mind the requirement of the client and his family.

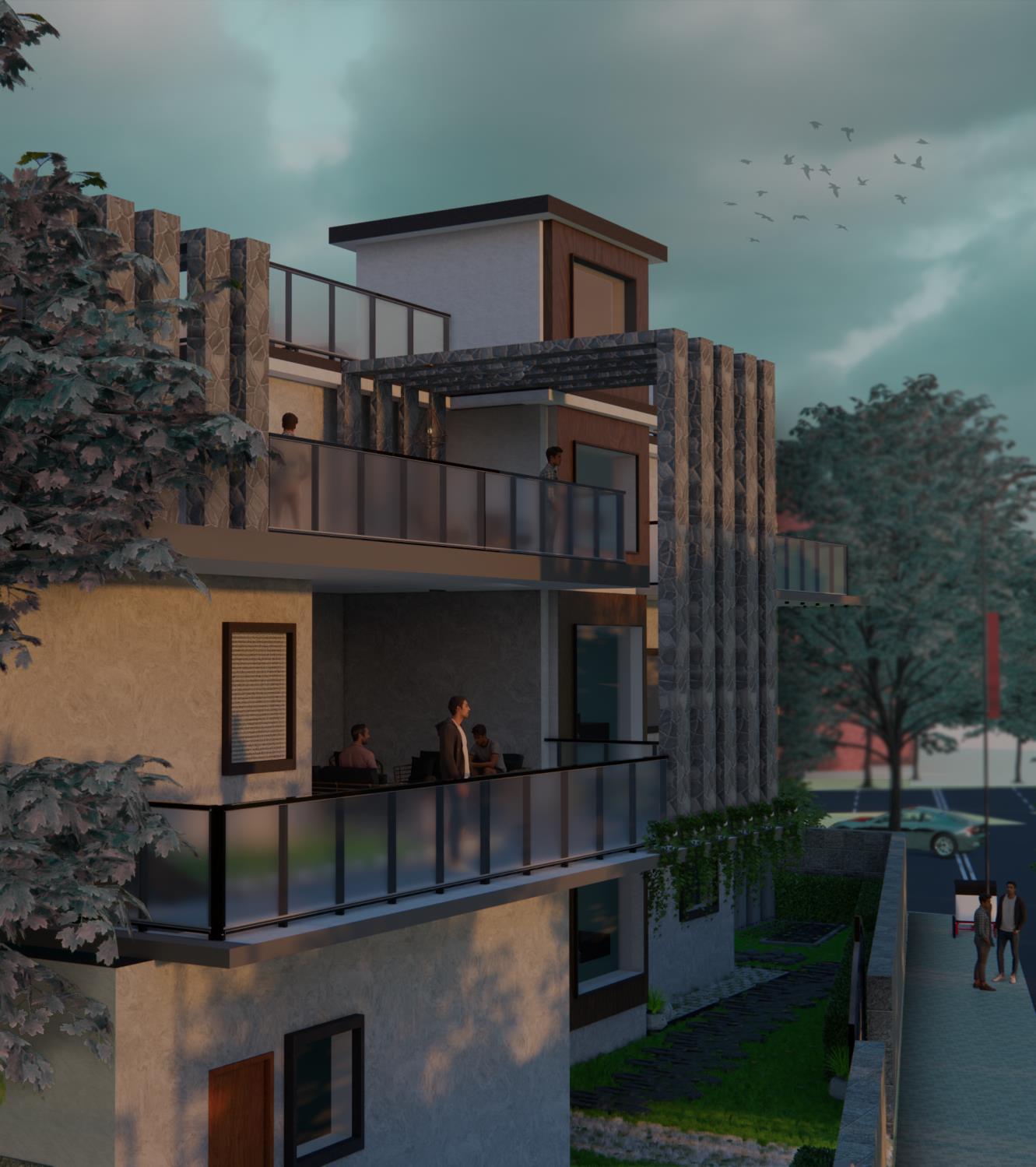






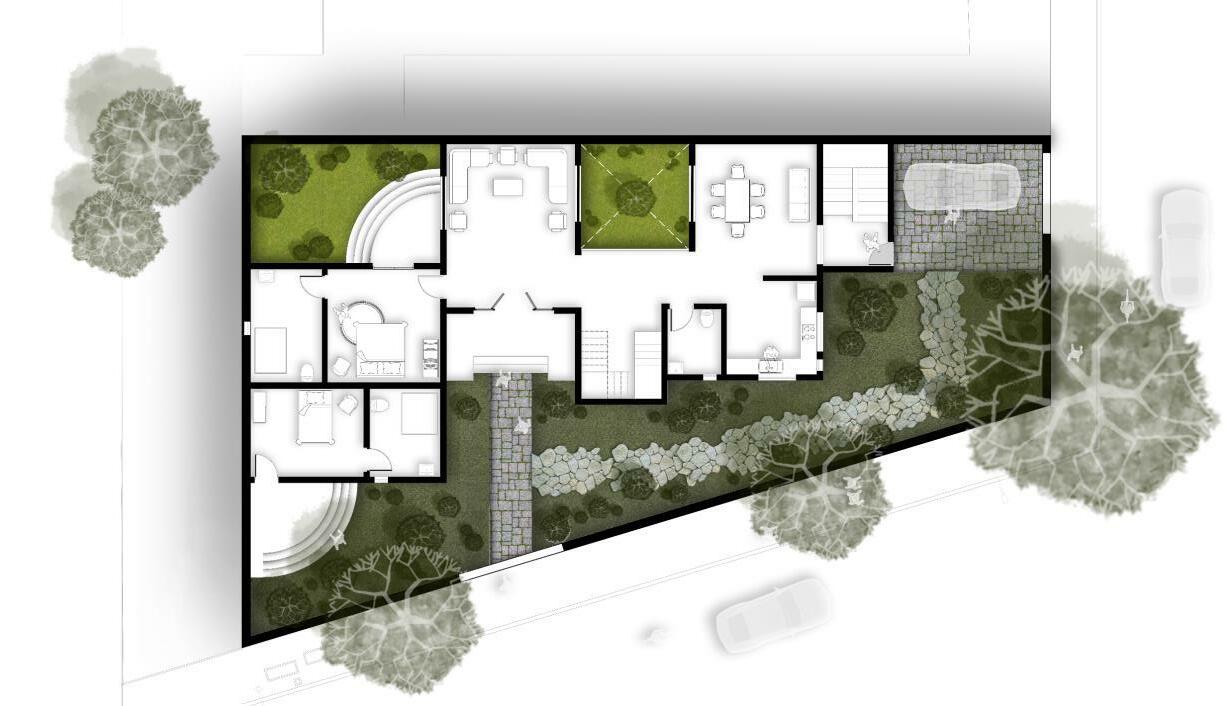
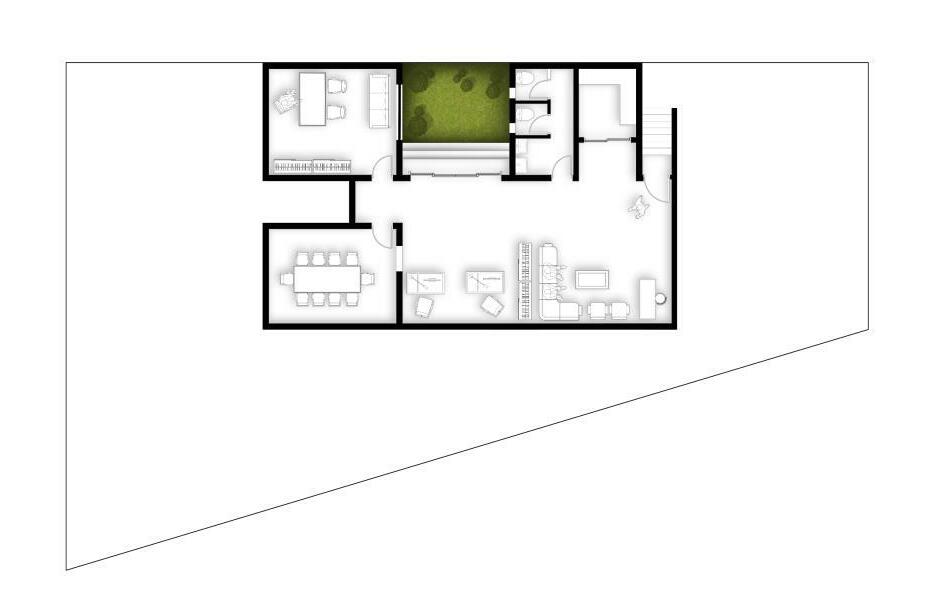




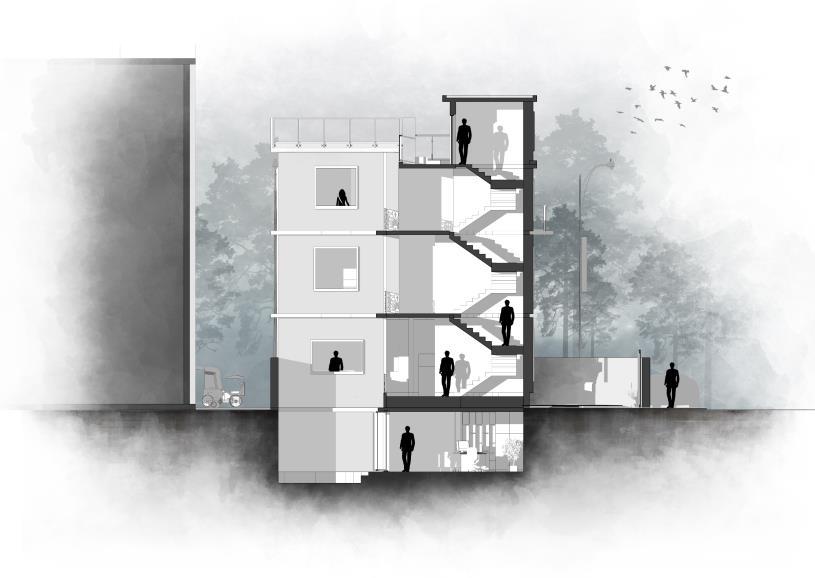




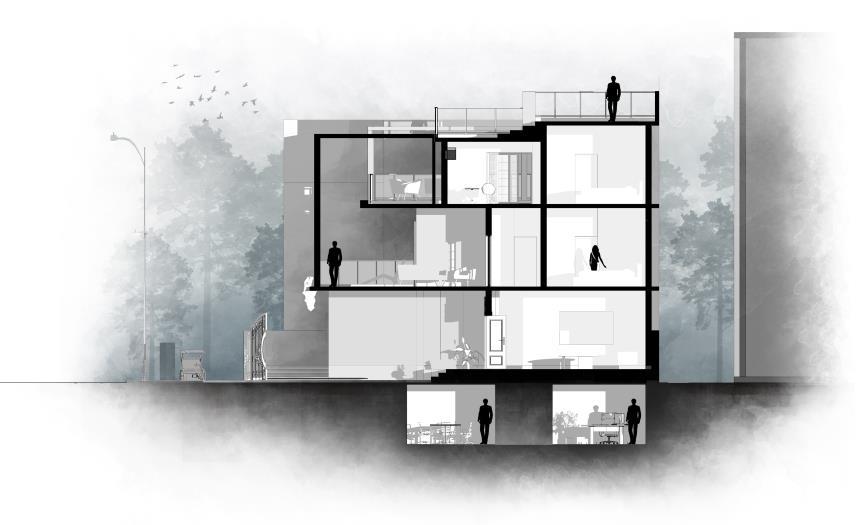


CANTILEVERED LARGE TERRACE AND BALCONY ATTACHED TO THE BEDROOMS TO GET THE MAX LIGHT REQUIRED, ALSO INCREASING THE VIEW ANGLE FOR BETTER VIEW



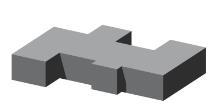

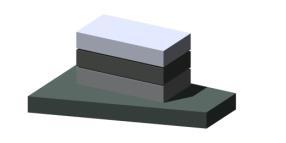

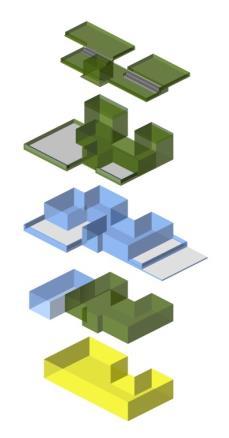



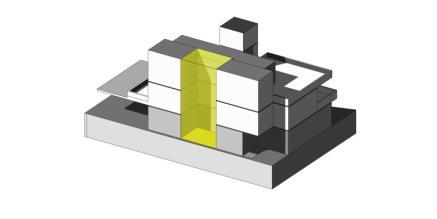
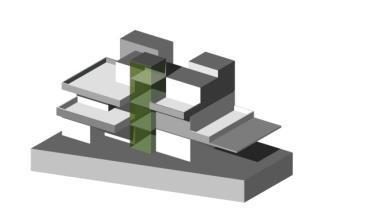


A COMMON COURTYARD CUTOUT THROUGH OUT THE BUILT FORM, IN THE WEST SIDE , FOR PROPER LIGHT AND VENTILATION IN EACH FLOOR, INCLUDING THE BASEMENT
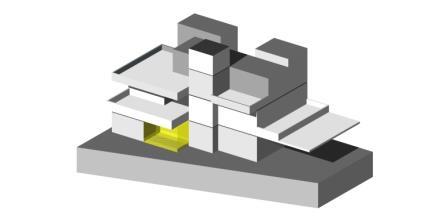
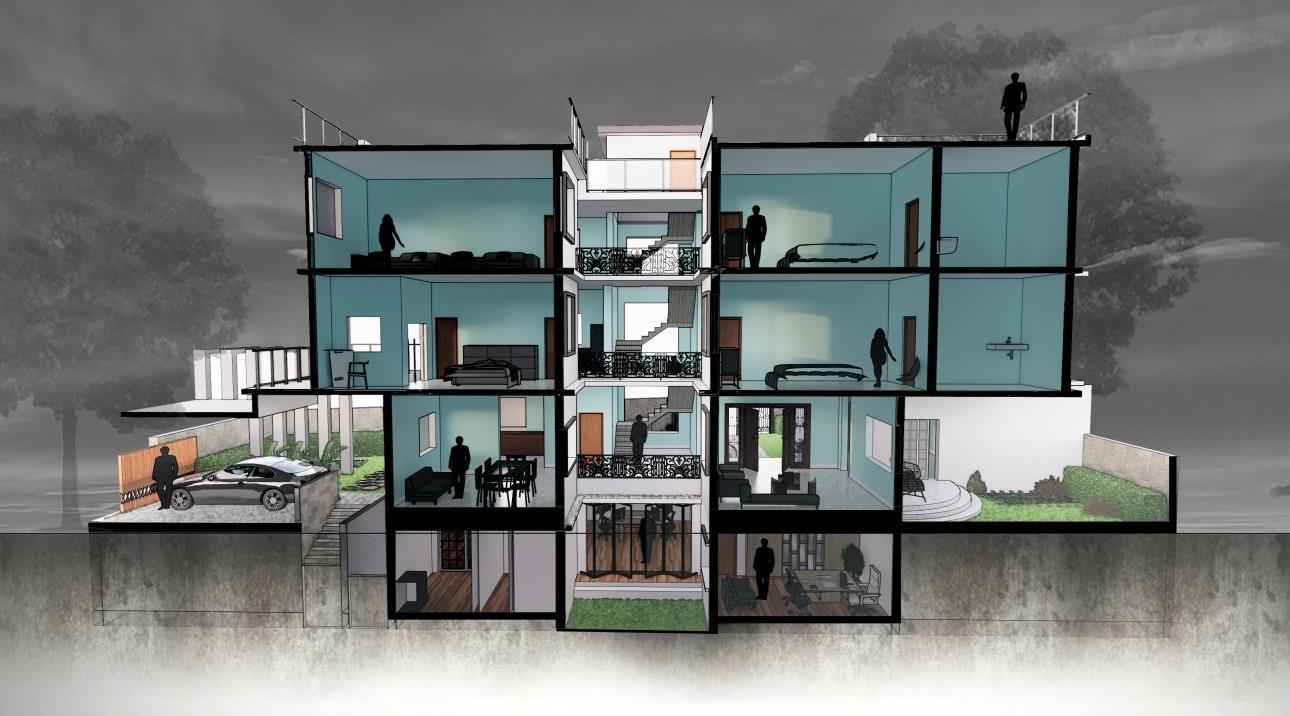
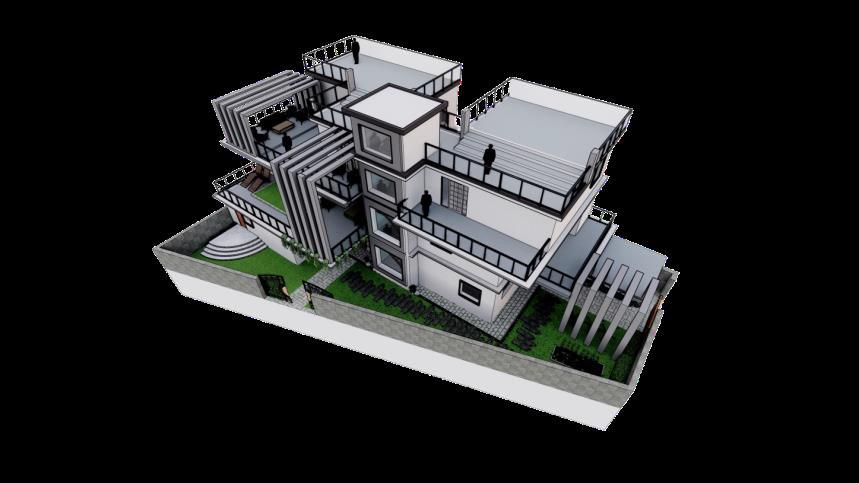

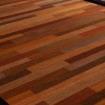

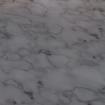












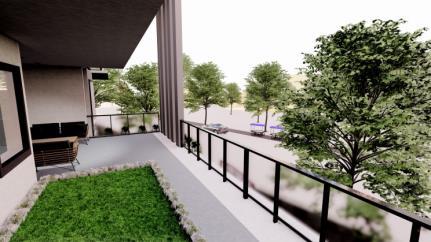
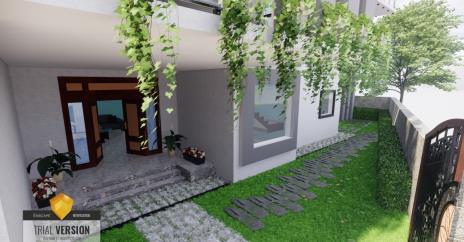
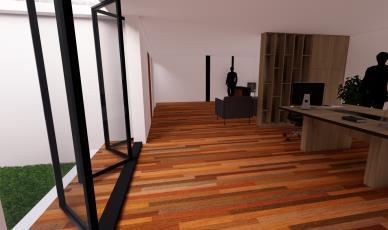
(24 hr. Competition) Sept. 2021 HYDERABAD, INDIA
BUS STAND DESIGN
A 24- hr. online competition conducted by SPA Delhi in connection with Swachta Pahkwada 2021, proposing the design of a Bus stand in Rajendra Nagar, Hyderabad, with maximum focus on the sustainability regarding solar power utilization and water harvesting. The design also focuses on the accessibility by especially abled users.
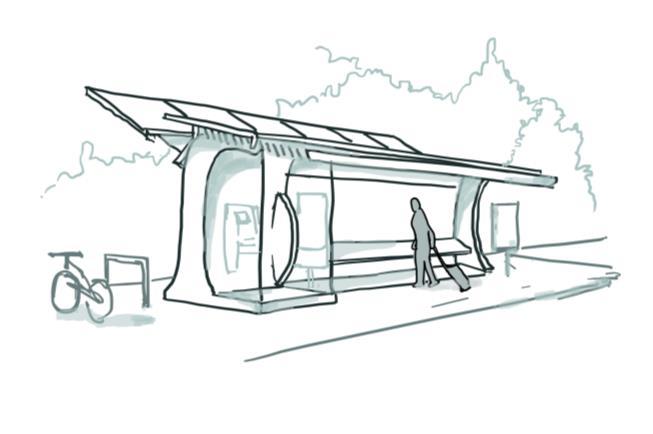
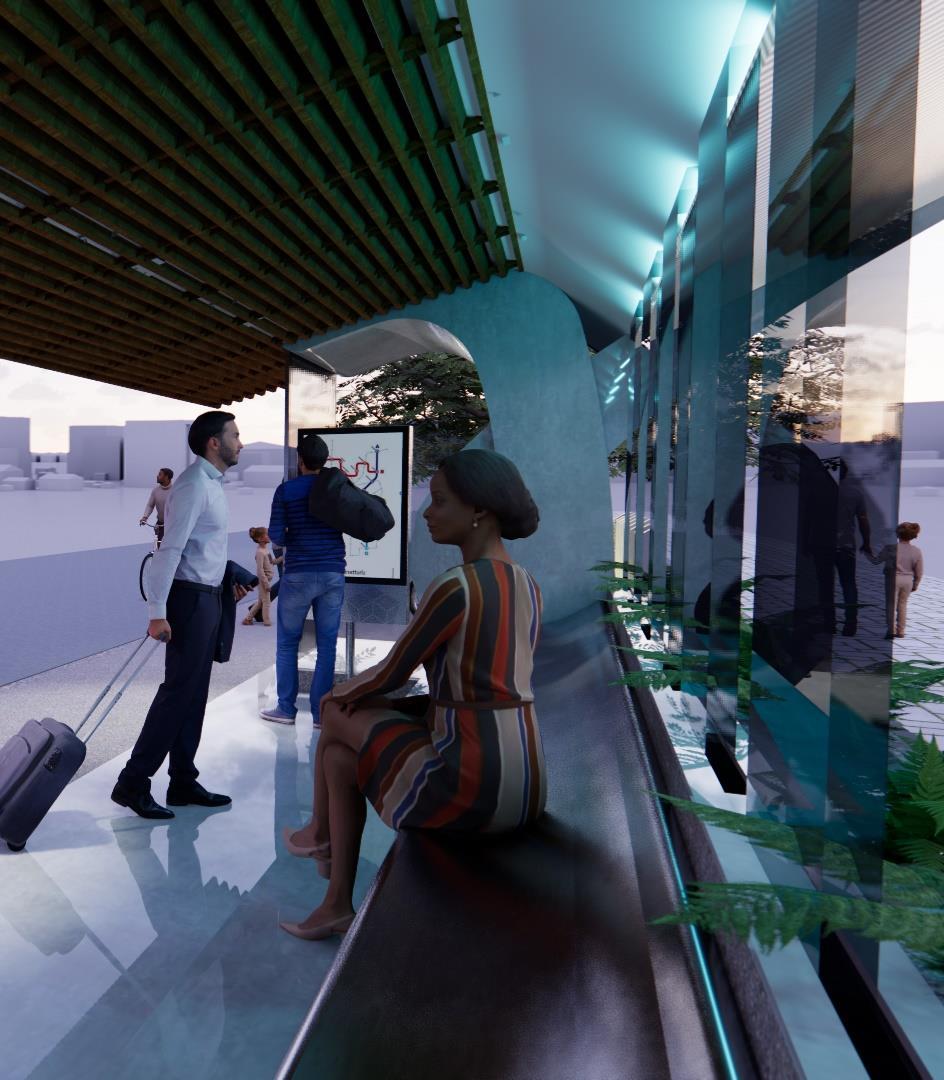

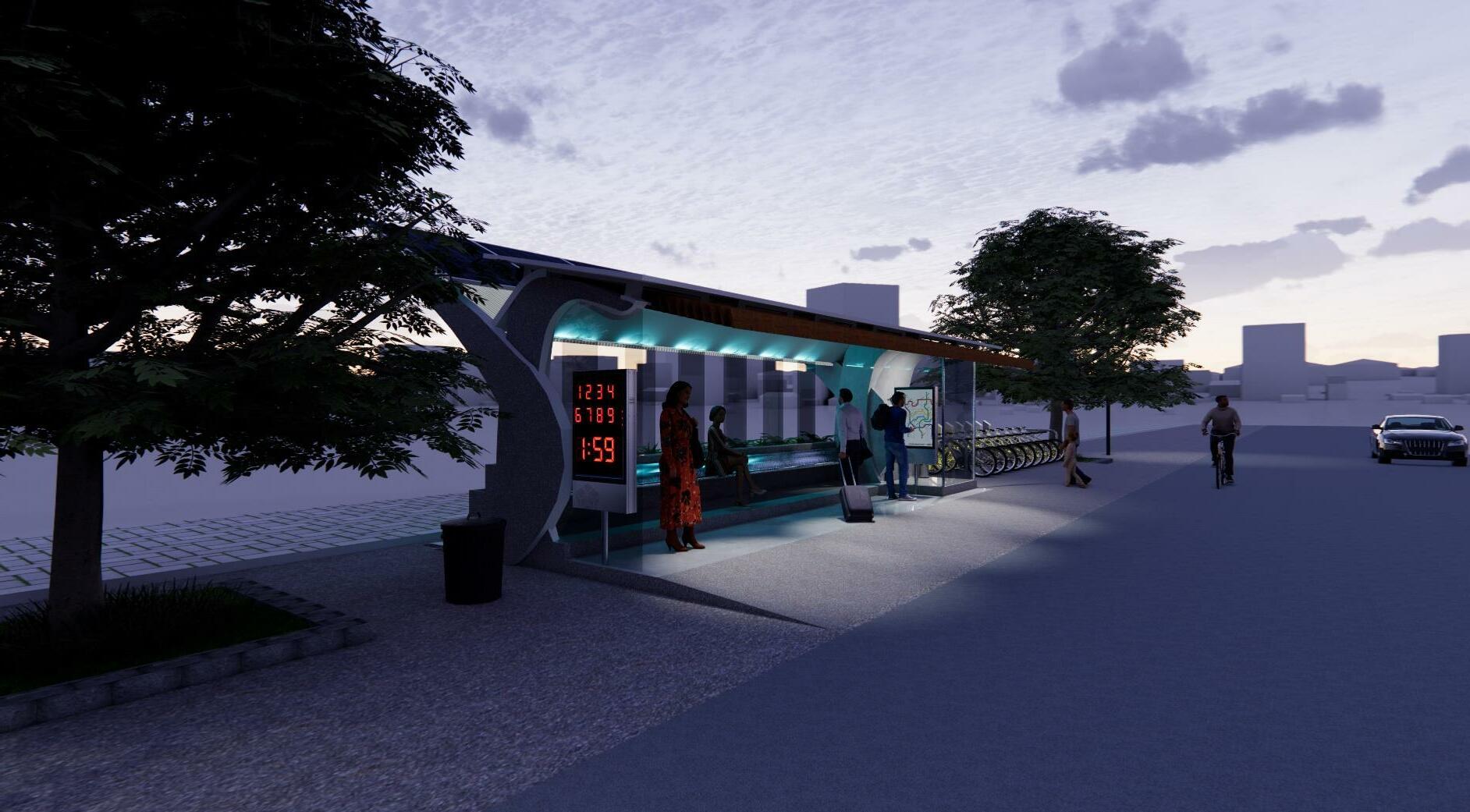
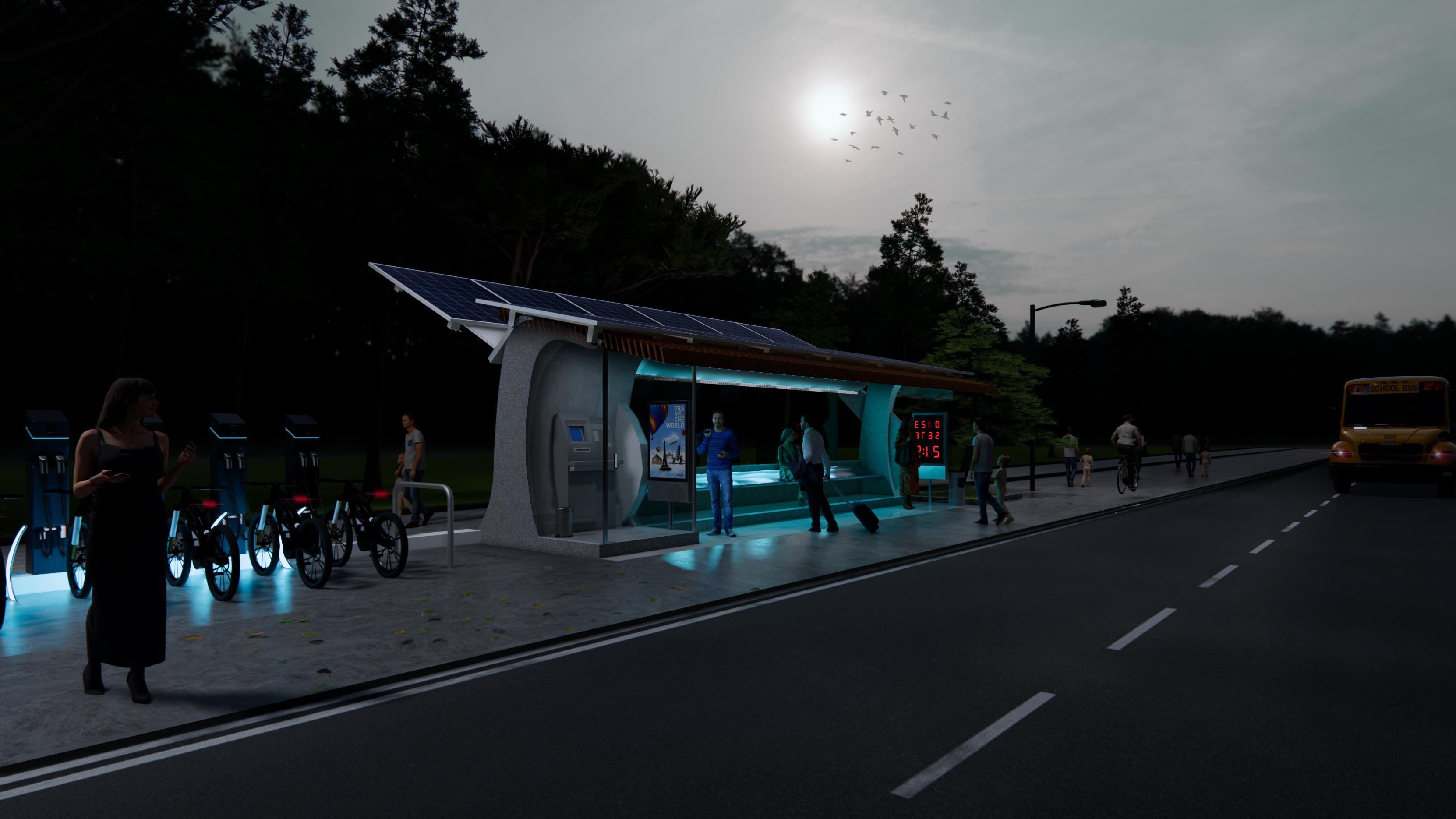



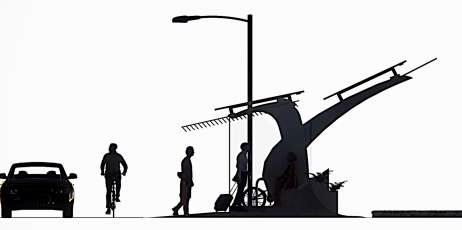






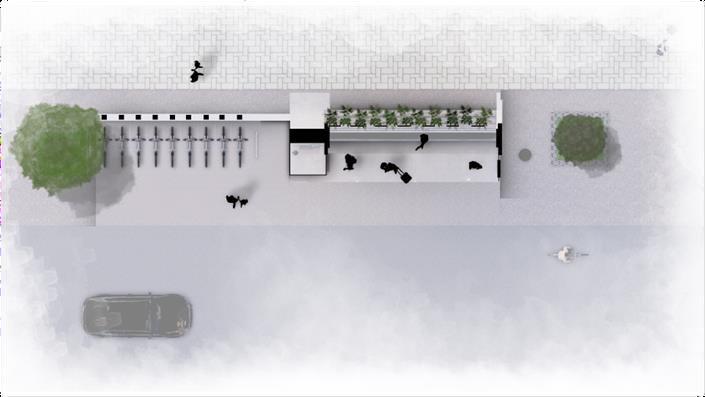
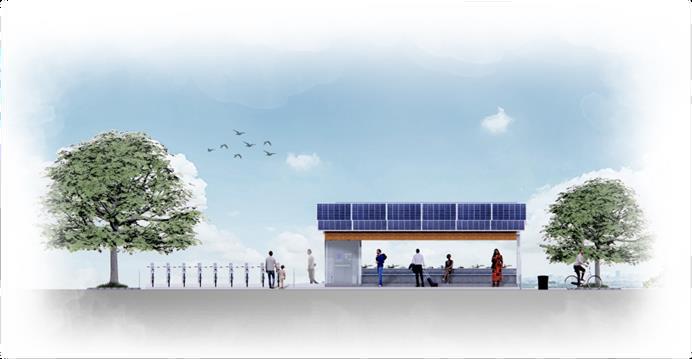

Digital














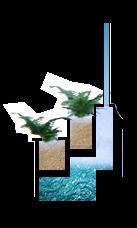

Harvested Rainwater from the rain flows through the glass panels at the back, creating a cool and pleasant experience, and also irrigating the plantation .
A smart system was designed to help the visually impaired, seniors and others with physical disability Especially at night or in bad weather condition, it helps them to flag for bus easily and inform them of arriving Buses, using radio frequency identification .
The solar panels are tilted to an angle towards the S direction to improve the productivity of a solar power system
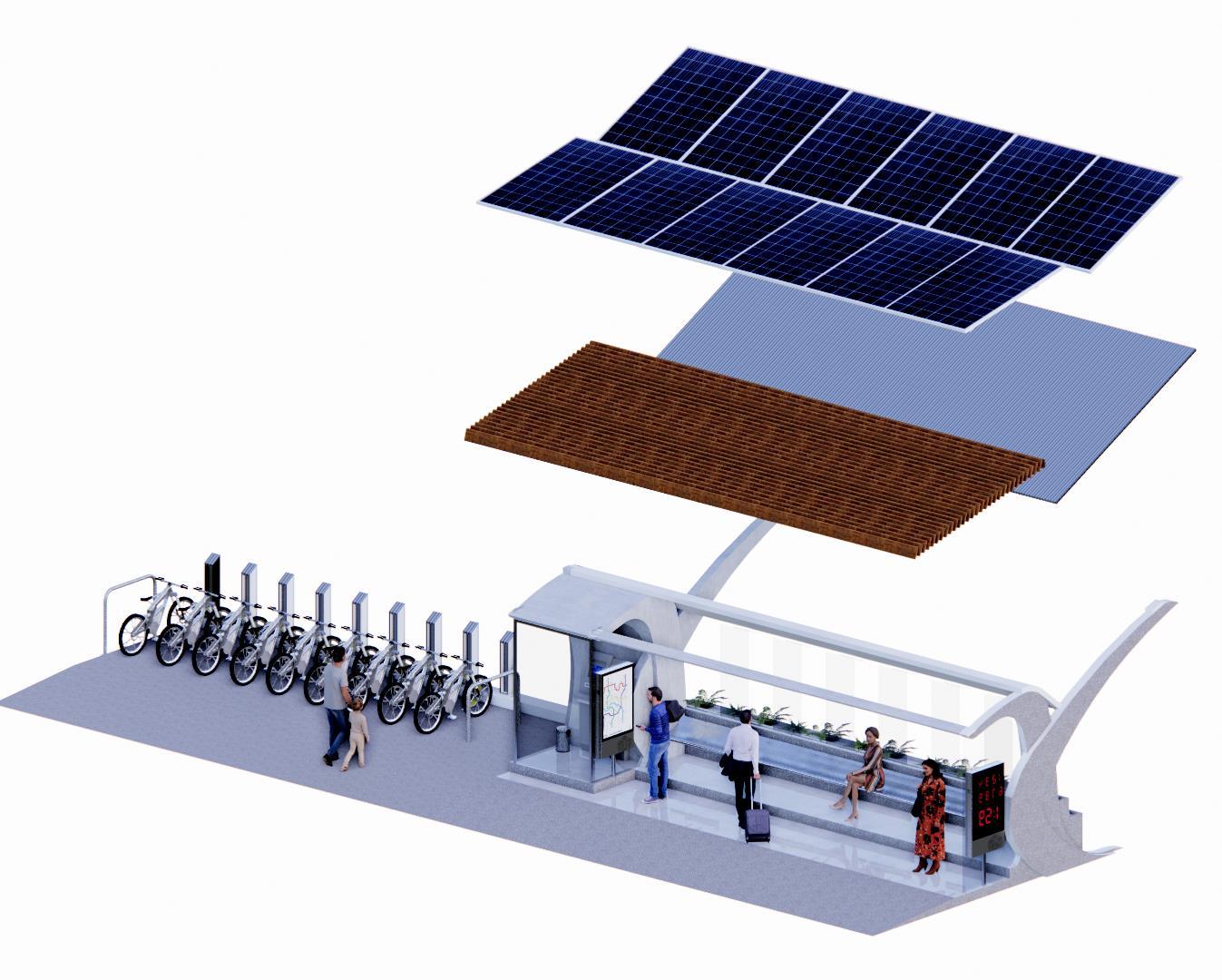


Solar Net Metering Concept When the solar panels generate excess power , it is sent the grids, which can be taken back, when solar panels are not working, like in night
10 E- BIKES are also integrated with the bus stop, with individual charging point, connected to the solar panels
RFID System Along with the RFDI system, LED display of Bus no., Date and time Interactive map map display helps in public interaction Bi directional electricity meter5TH SEM, Nov. 2021 HYDERABAD, INDIA
URBAN EXCELLENCE CENTRE
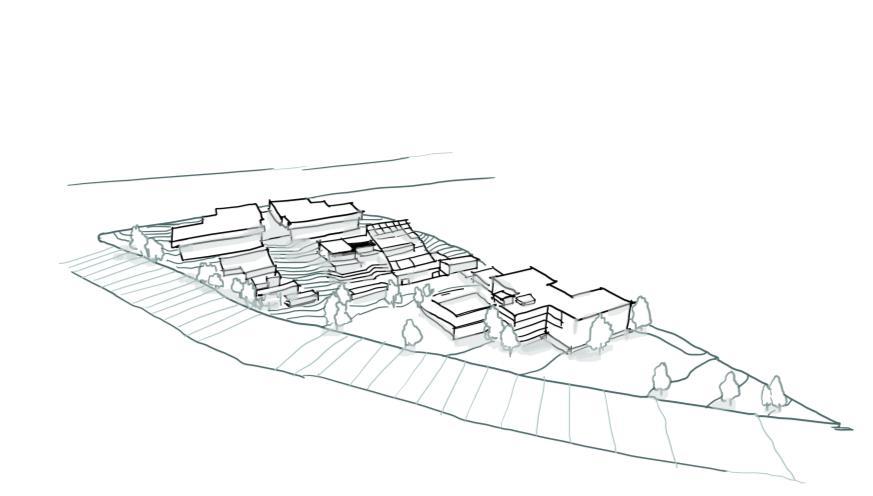
An Excellence cetre designed on a site, near a Highway in Hyderabad , whose front area is covered with trees towards the south of the farming land . the buffer helps in protecting the above site are from noise and heat of south sun
Hyderabad, India

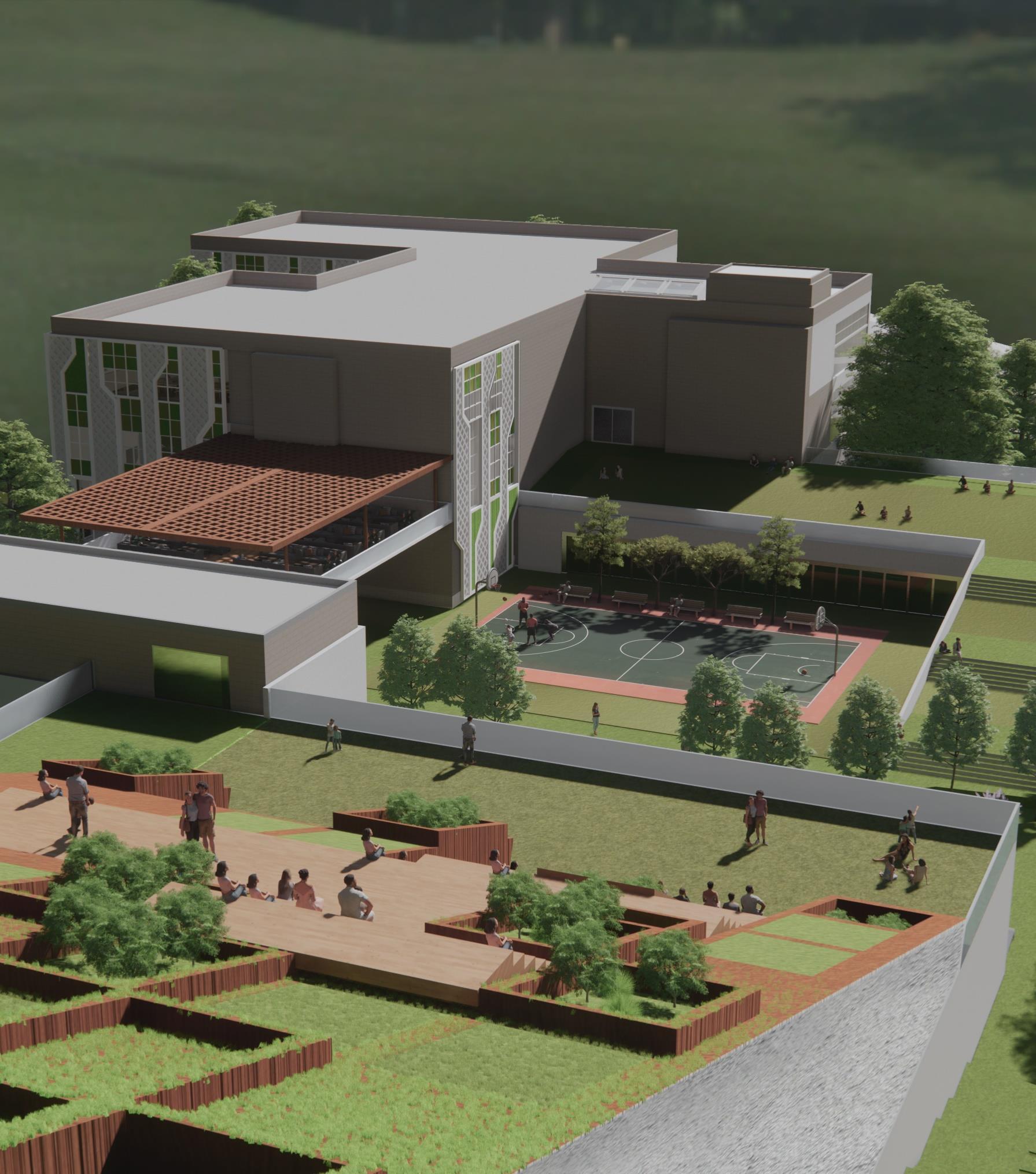

Way to Basement Parking under EXPO BASEMENT PARKING







Green between heat up
Farming fields with gentle slope Contour with rocky terrain

Highly steeped contour
Accessible roof of the AUDI, with step seating, acts as a relaxation space, which also gives the view of the sports field
Centralised accessible Basement the EXPO contour land, up zones paved
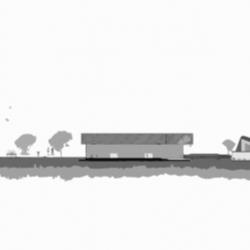

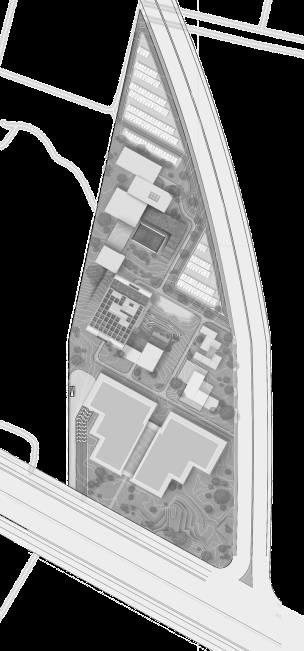
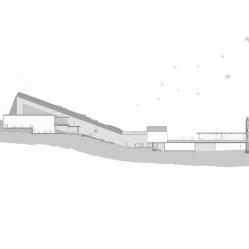
CAFÉ_1 5000 m2 Open EXPO

buffer space created between the incubation and the up zone created by the parking lot




Pedestrian pathway Vehicular pathway Service pathway

Centralised café, which is easily accessible to the visitors and the residents
OFFICIAL ZONE PARKING ADMIN + RESIDENTIAL



Basement parking provided under EXPO, to retain the open land, and thus avoiding heat zones created by large hard paved parking area.

PUBLI C ZONE

EXPO
HIGH WAY
Expo centre
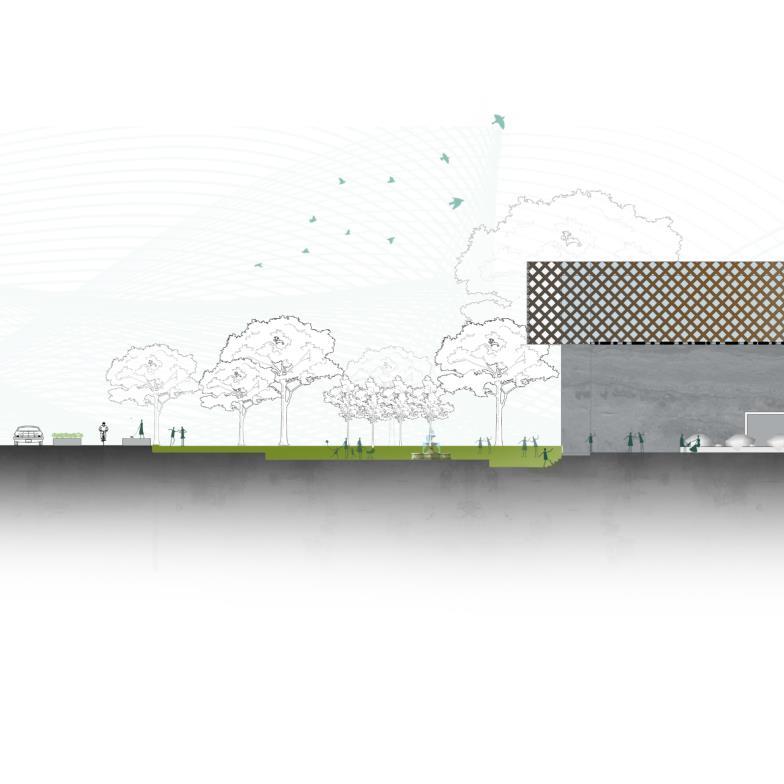

Oat Auditorium Incubation Café _1 Highway Pedestrian pathway
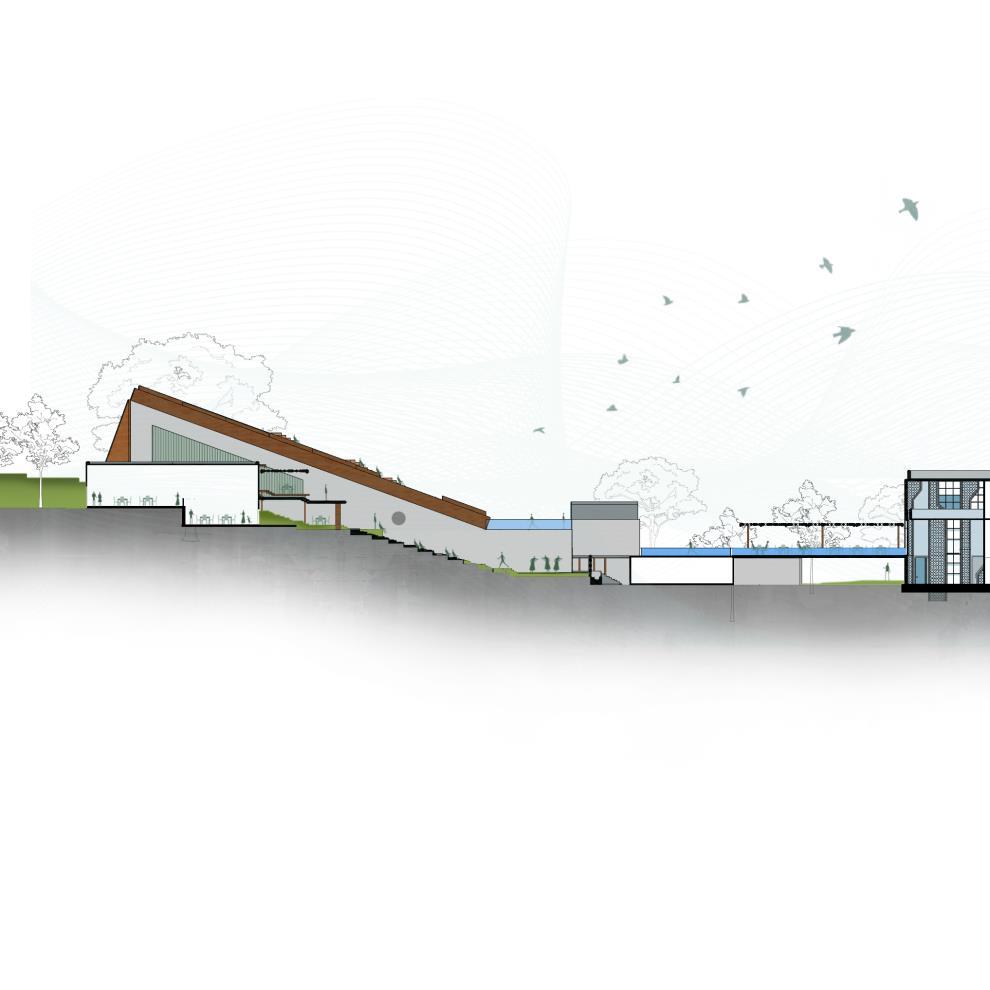
Land with gentle contour, used for as parking for the incubation.
INCUBATION
Highly steeped contour retained and used for the step seating in the OAT
The proposed 30 m road, modified according to the required slope and entrance to the site.







Most of the contour near the EXPO, are modified, to have a flat land for the Exposition.
Highly steeped contour near the EXPO, could also be used for OPEN EXHIBITION
Open parking
Defining a floor plate for the incubation
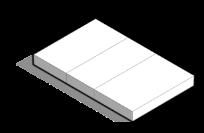
Dividing the floor plate into parts and staggering them to create shaded courts withing the incubation





Repeating the floor plate, with space for corridors, shaded by jaalis and green wall
Creating voids for internal court and atrium, for the maximum use of natural light into the incubation.

A hybrid element of a jaali and green wall is used in the SW direction to counter the direct harsh sunlight and also allowing sufficient amount of natural light into the incubation
Well shaded green courts are formed within the incubation, which could be used as a informal meeting space


Large openings in form of Glazing are designed in the north and east direction, for maximum intake of diffused sunlight
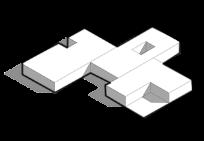
Final form of the incubation with atrium and shaded courts for maximum intake of natural light


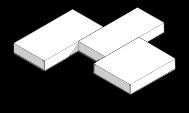
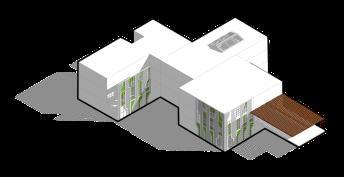
Connecting the 1st floor of the incubation to the roof of the sports complex to increase the interaction between the spaces
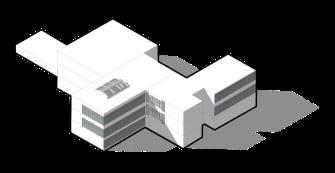
The skin is a traditional jaali screen, placed at an angle , creating a play of mass and void.
The structure is extended beyond the external wall, resulting in air cavity between the faces, which acts as a Thermal break.
The fundamental architectural objective, was to work on a passive technique to deliver a better indoor atmosphere, and to provide well distributed natural light , and thereby reducing the strain on the air conditioning requirement and ensure that noise from the street was kept out to the greatest extent feasible.


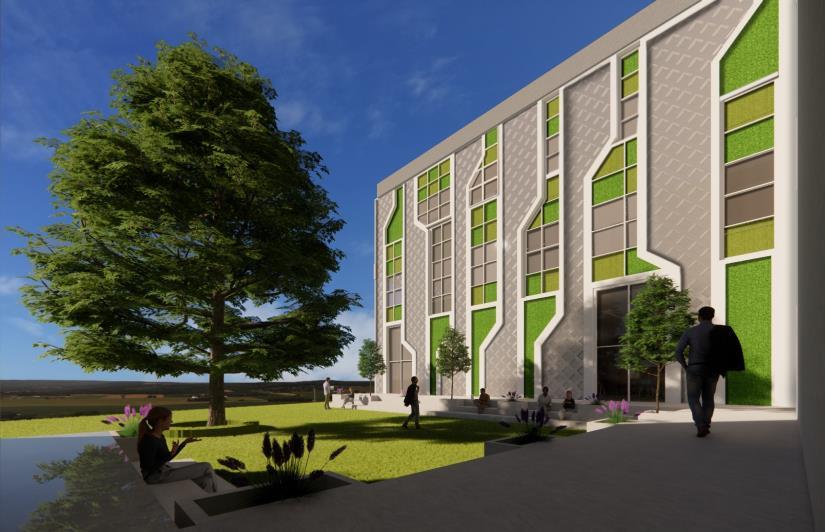
Hybrid of jaali and green wall, with openable glass panels were used as a façade treatment element
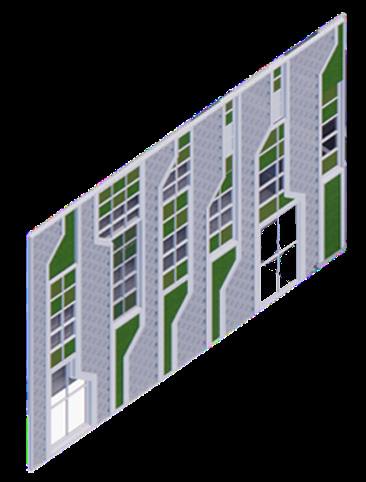


These element were used in the SW direction to cut the direct harsh sunlight.
The atrium through the incubation, helping in the maximum utilization of natural light
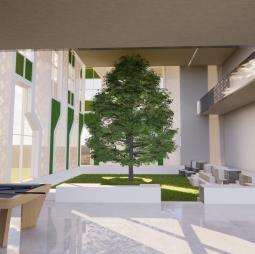
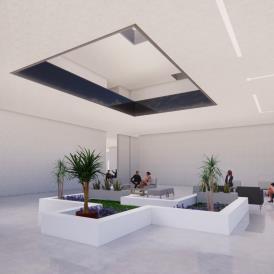
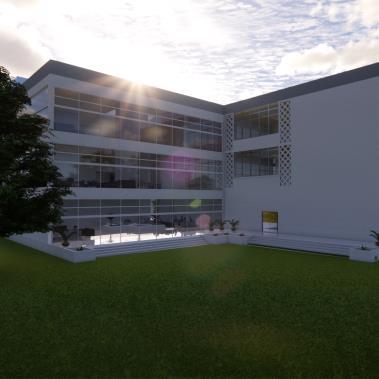
Large openings in form of glazing are designed in the north and east direction, for maximum intake of diffused sunlight
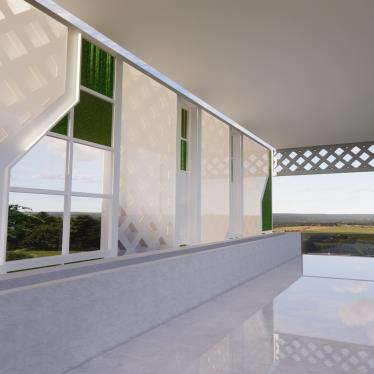
S
Step sitting around the court , which could be used for informal meet ups and chilling space
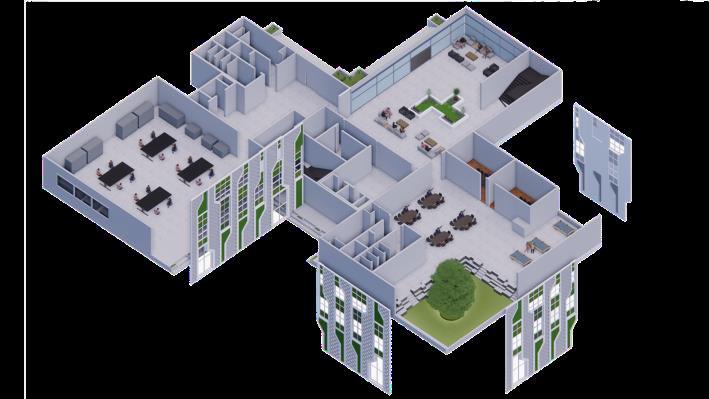
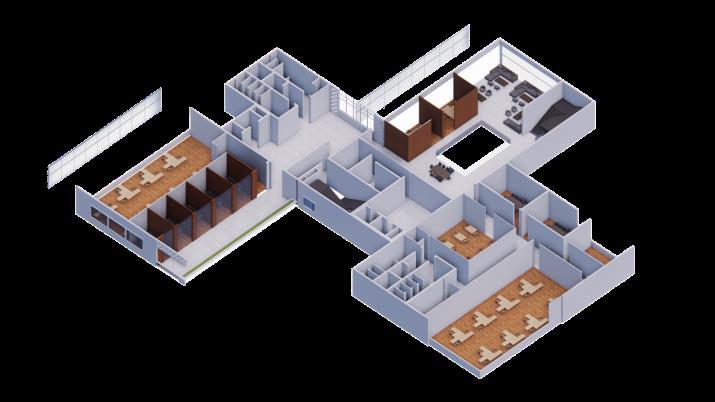



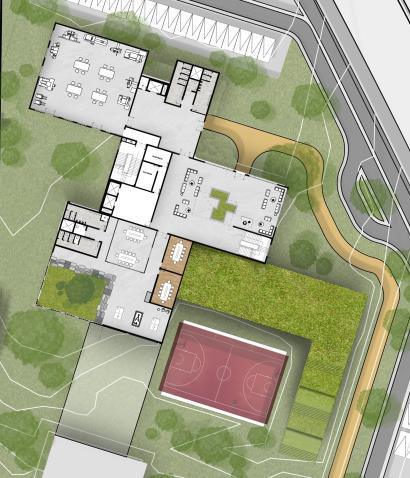
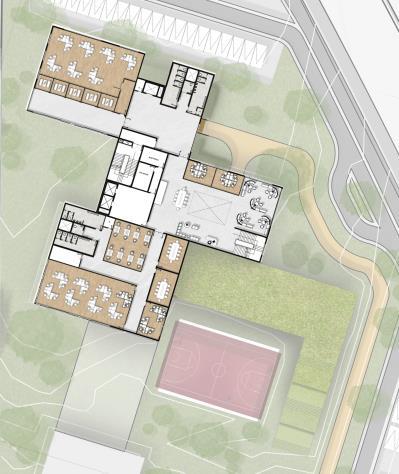






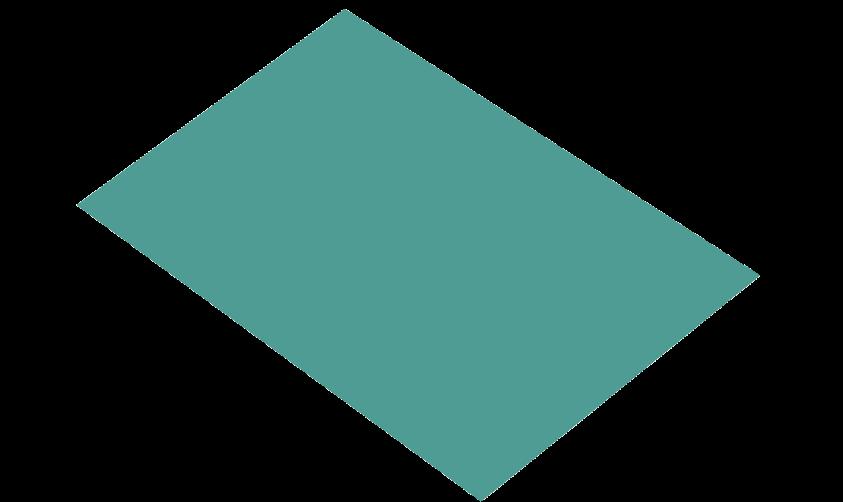

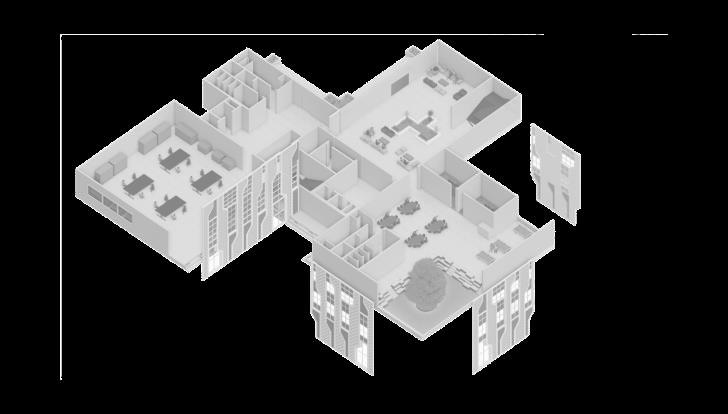
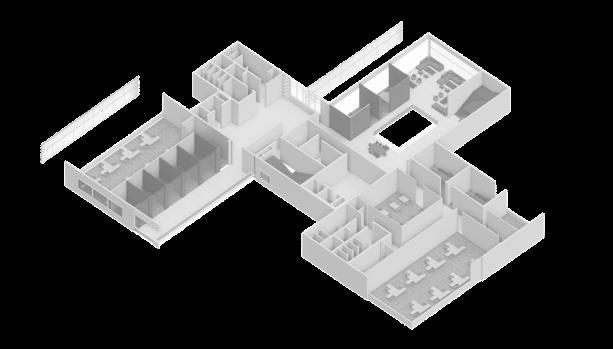
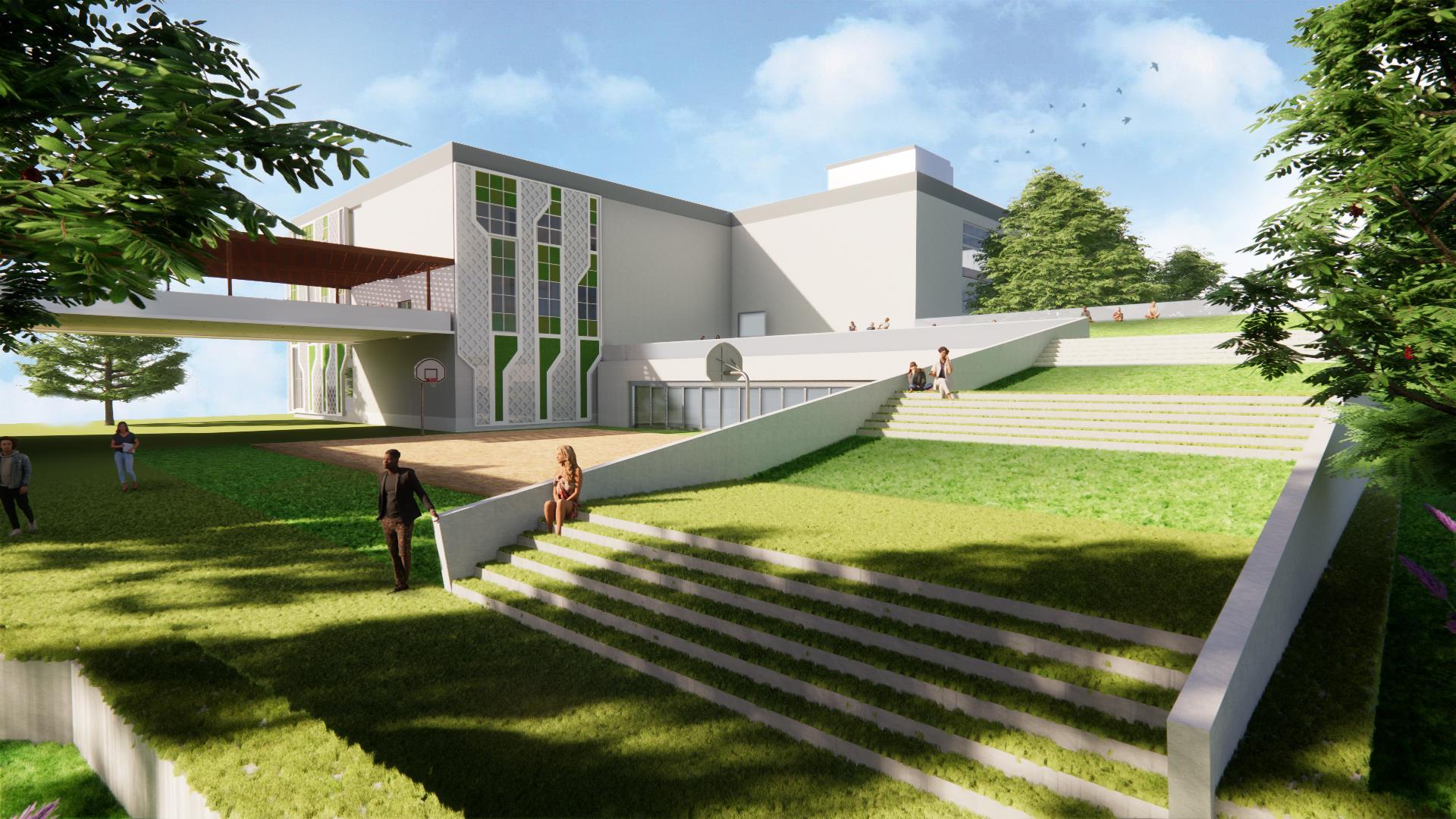 Urban excellence Centre I Hyderabad, India
Urban excellence Centre I Hyderabad, India

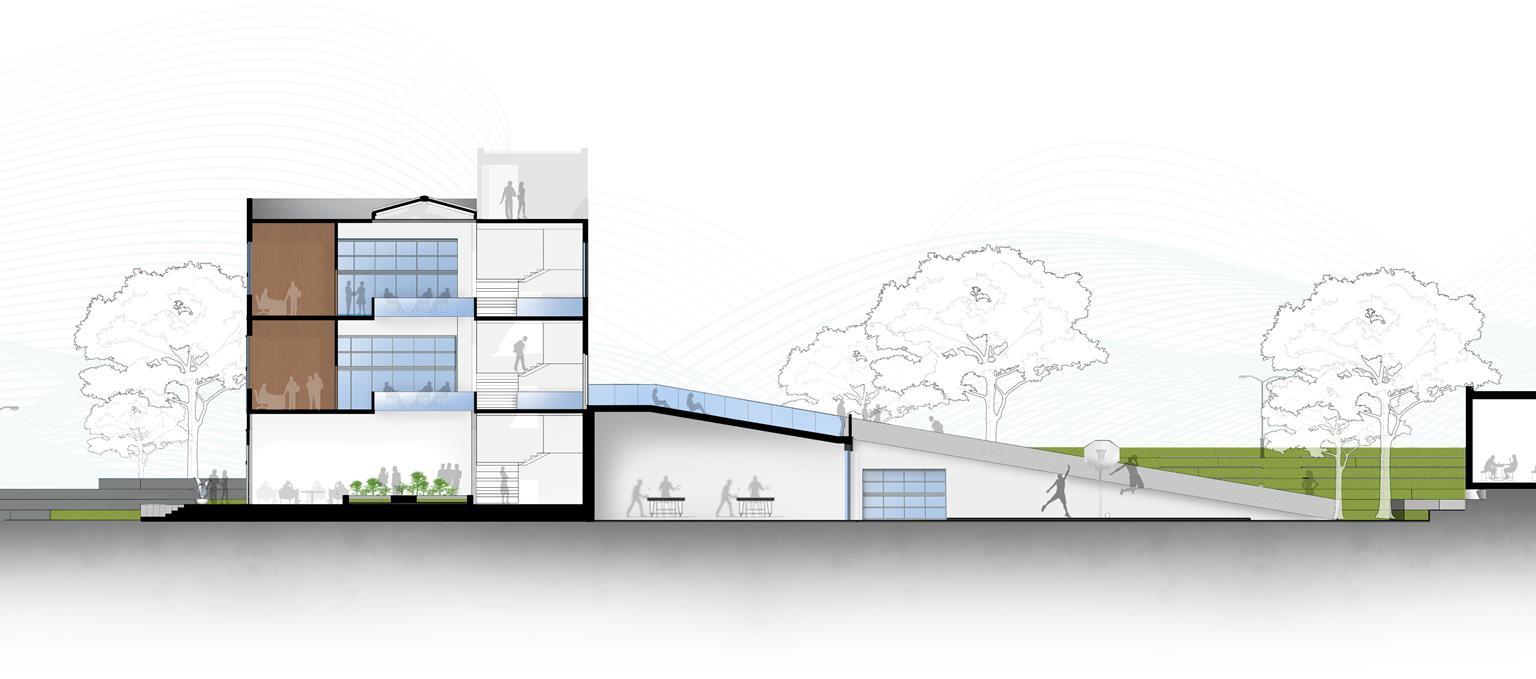


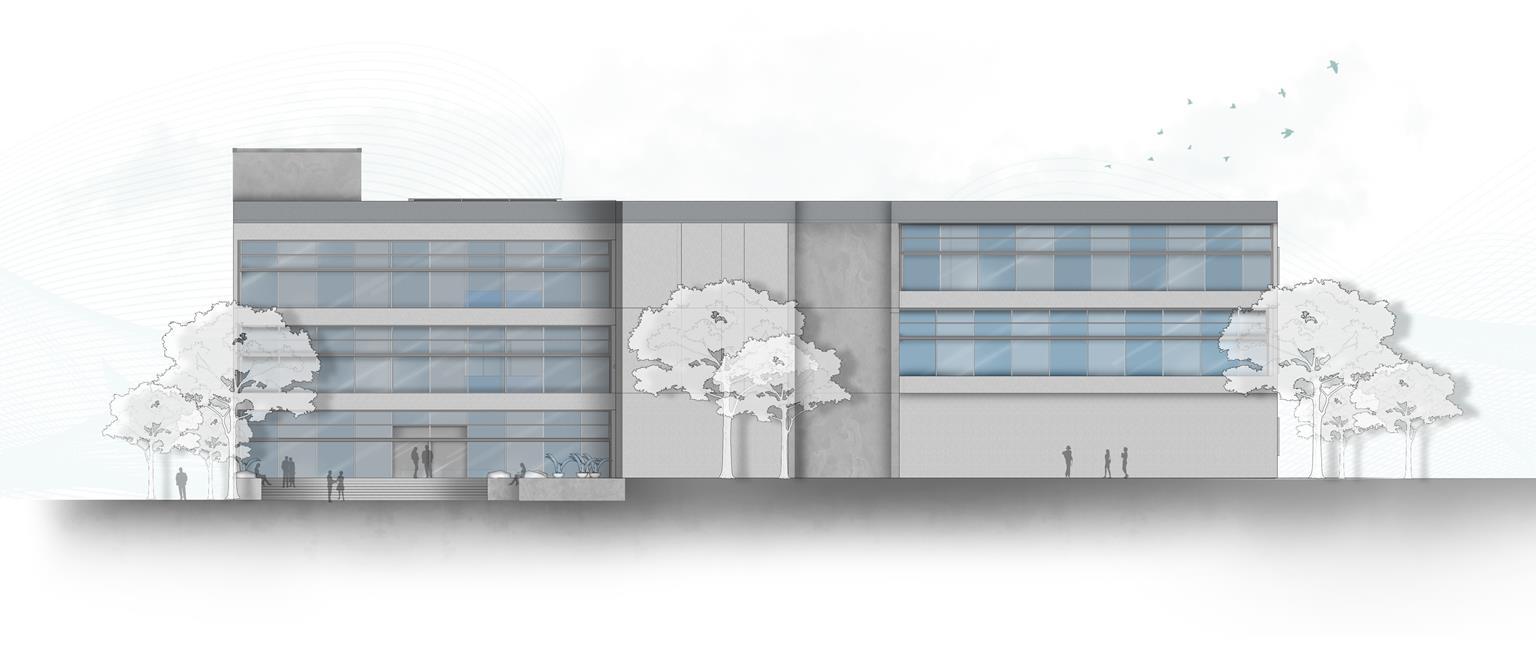


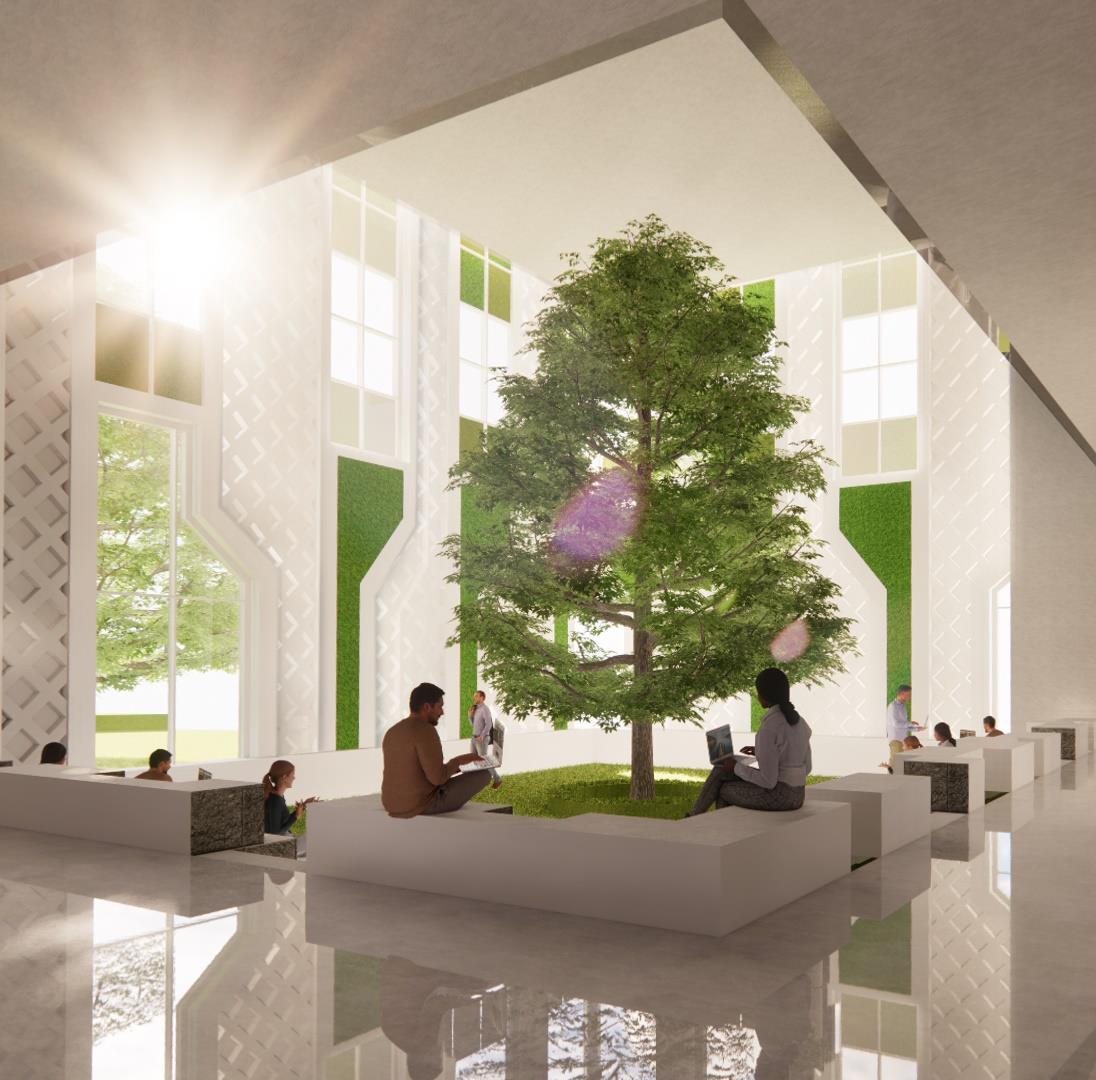



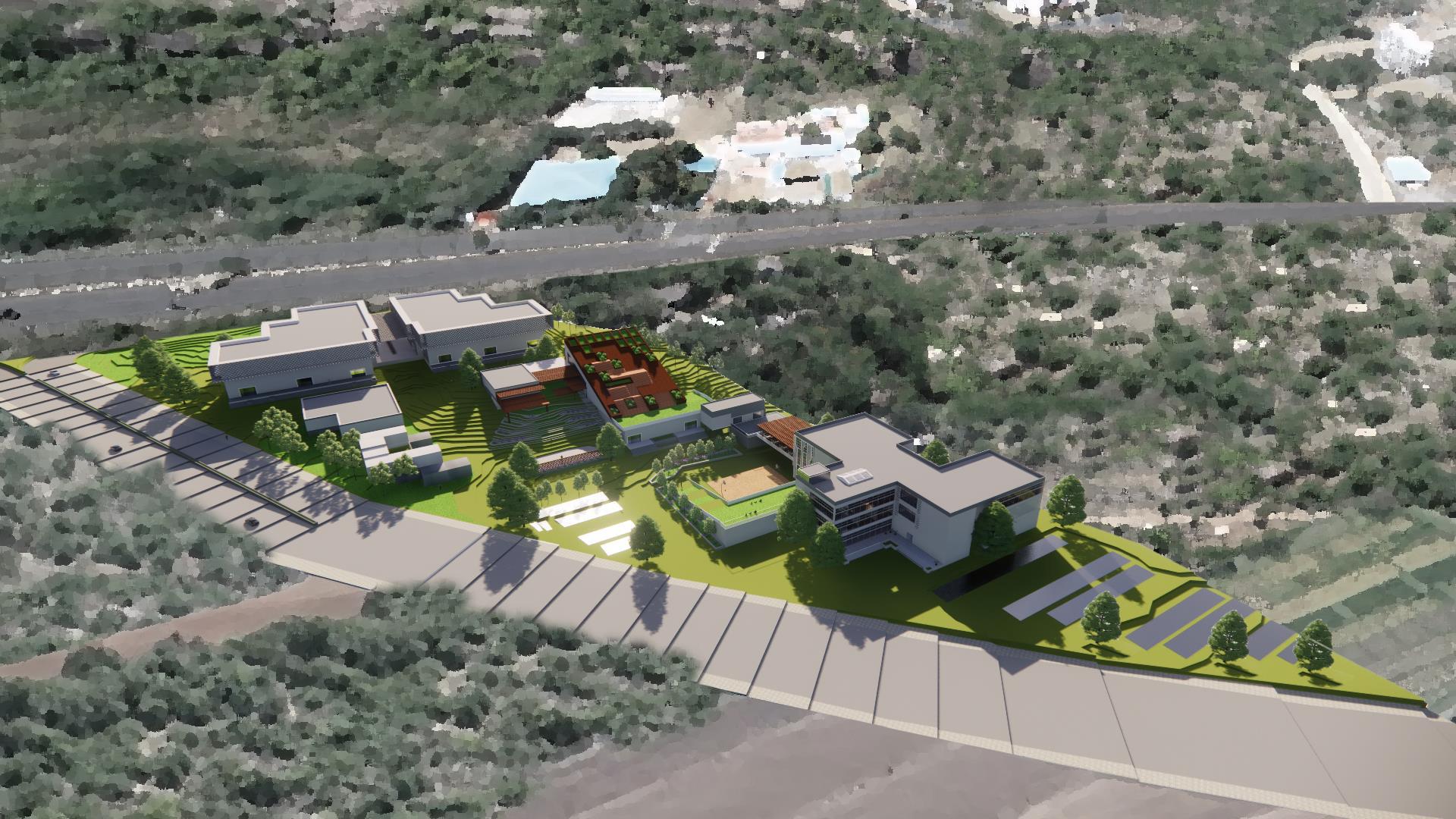
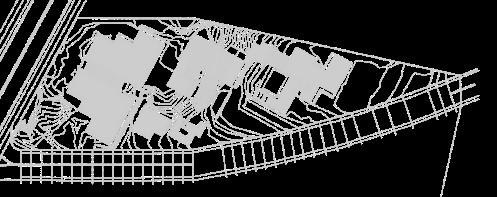 Urban excellence Centre I Hyderabad, India
Urban excellence Centre I Hyderabad, India

1st SEMESTER , July 2019 EUROPE
POD DESIGN


Designing an isolated space, through spatial exploration for the required activities, keeping in mind the parameters of design, anthropometrics, human activity and the use of space














LIFTING THE BUILT TO STILTS
Orienting the longer side facing towards N S , to intake maximum natural light .
Tree provided at the southern side to control the sunlight intake, and glazing provided at the northern side to maximize the daylight intake.
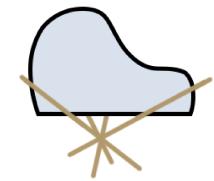
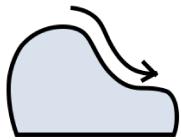


Stilts are provided, to lift the built up above the ground, and to give an experience similar to that of a tree house


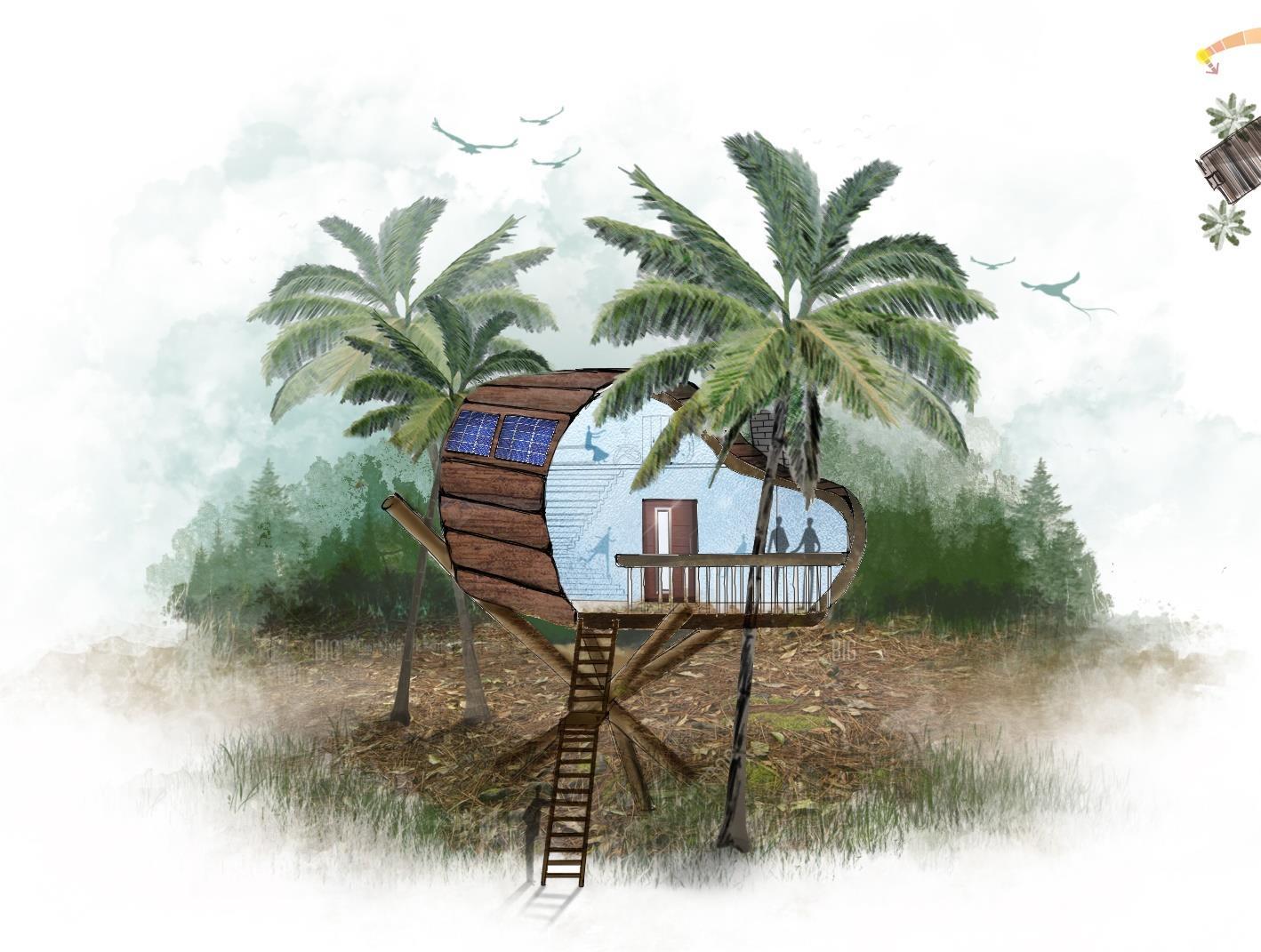 ORGANIC SHAPE
SURROUNDED BY TREES FOR SHADE
ORGANIC SHAPE
SURROUNDED BY TREES FOR SHADE


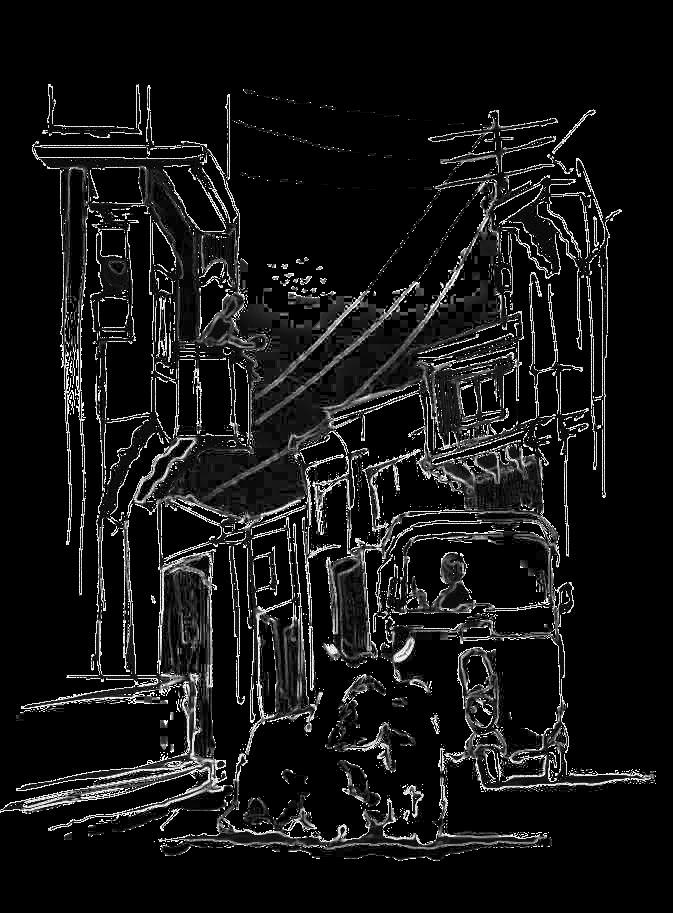
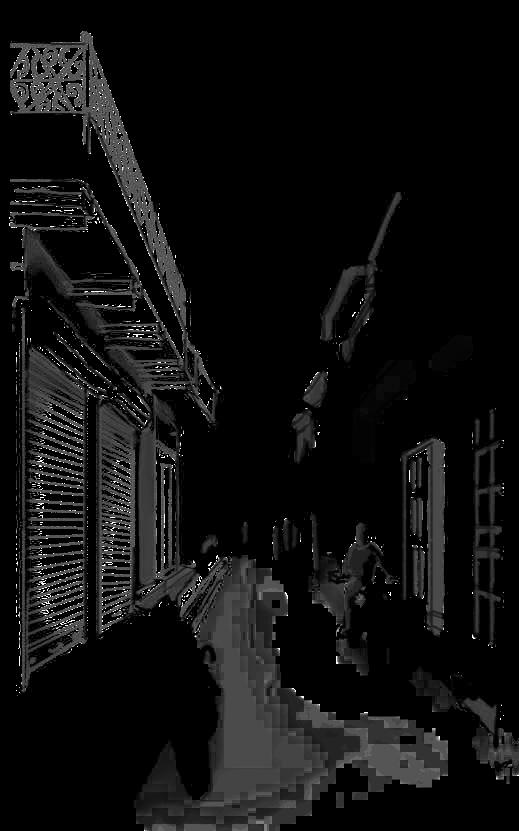
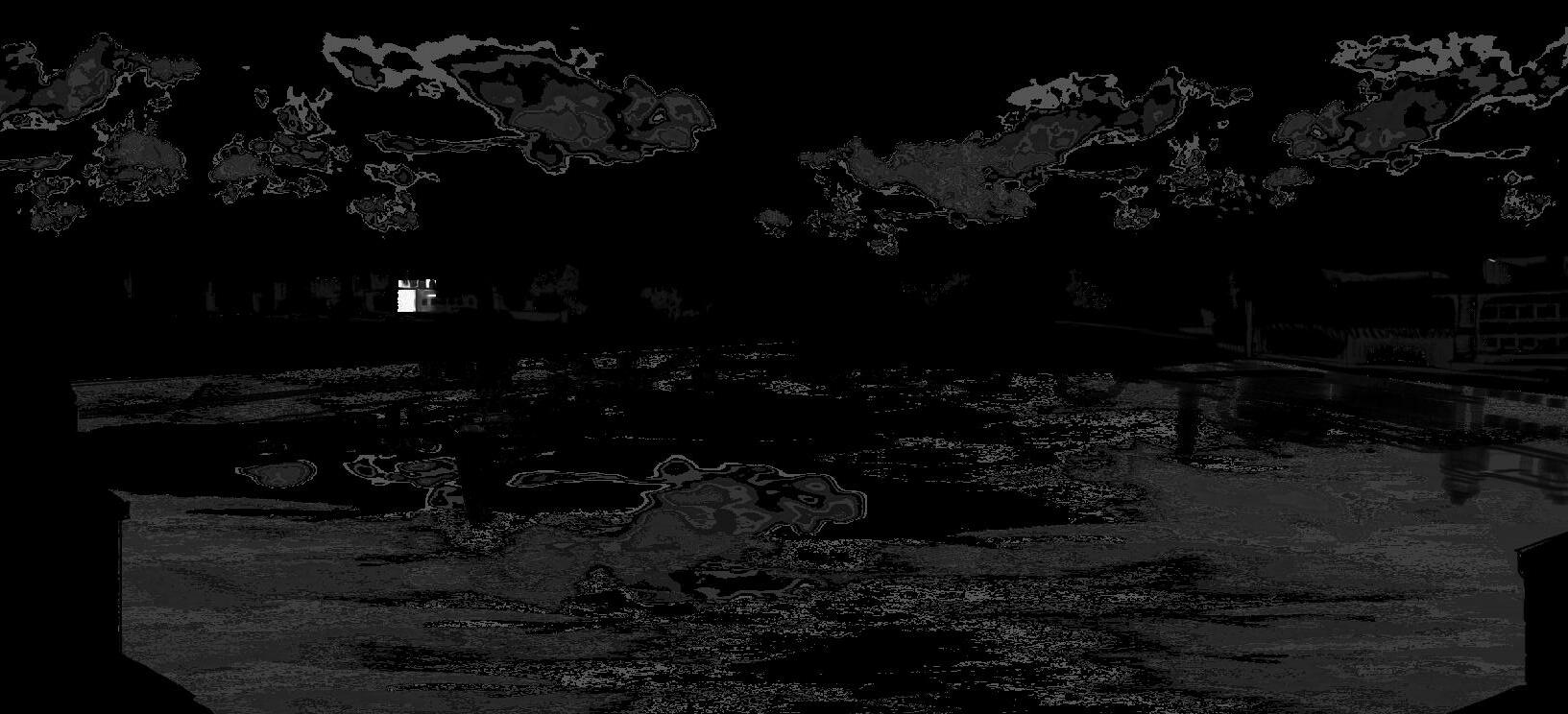
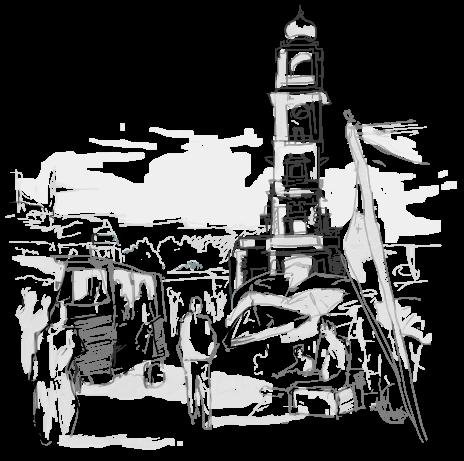
DETAILS

JHAROKHA DETAIL







Diwan e Khas, Fatehpur Sikri, Agra Itimad ud Daulah Tomb, Agra

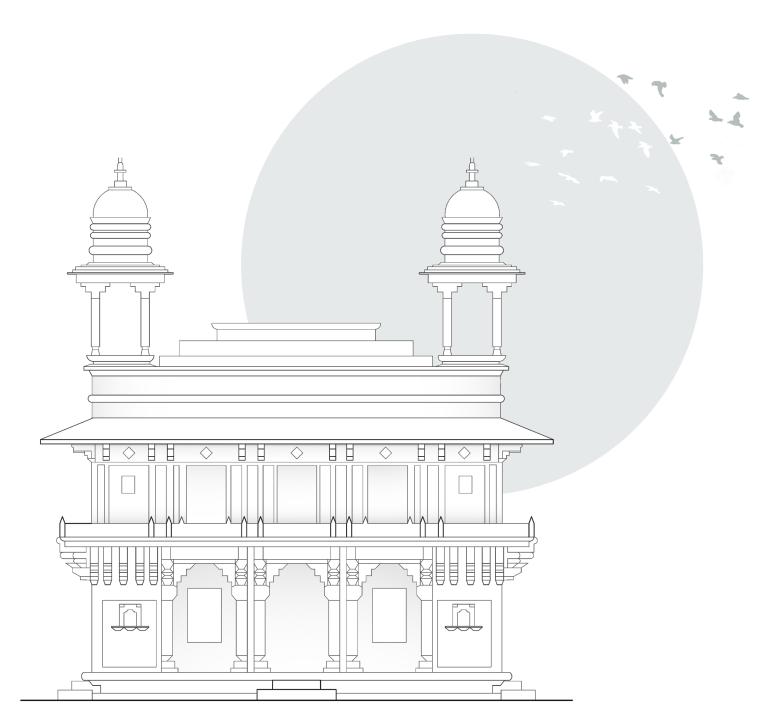

The Treasury, Fatehpur Sikri, Agra
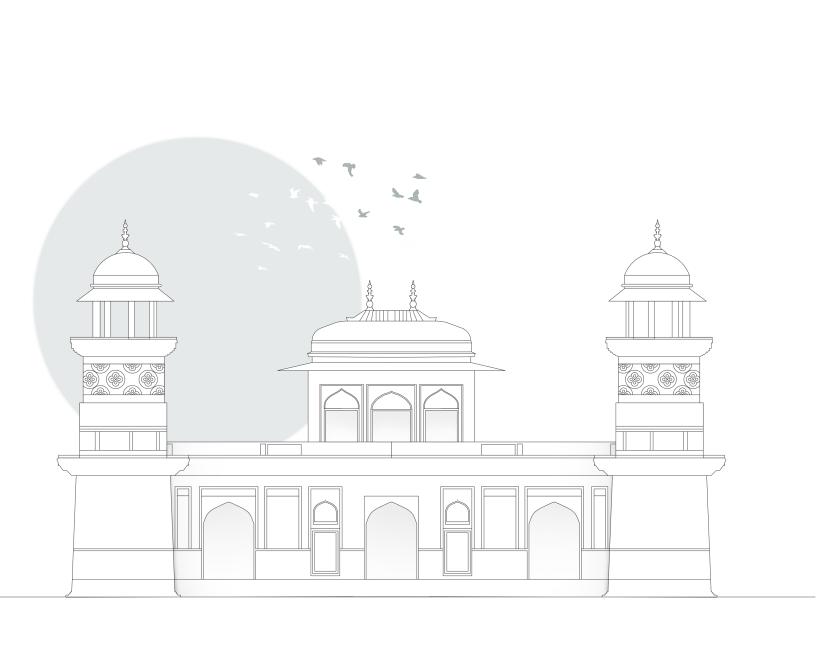
MEASURED DRAWING




COMMUNITY CENTREVANCOUVER

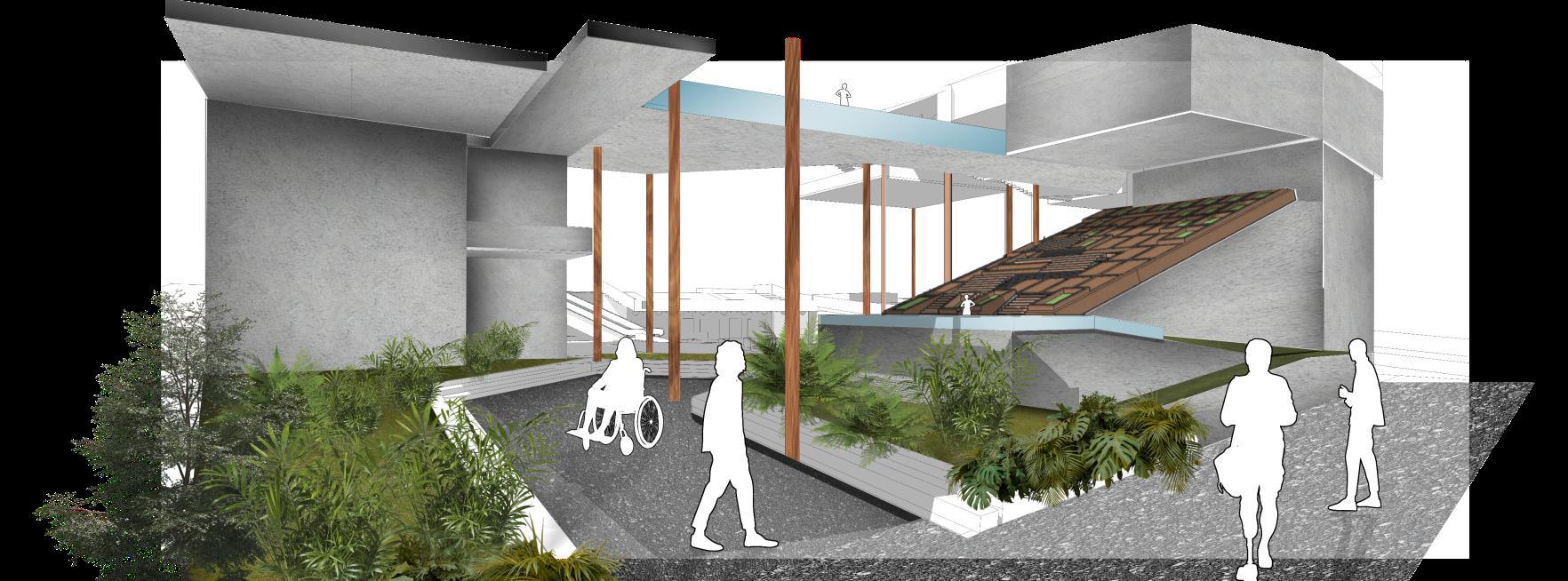

VANCOUVER



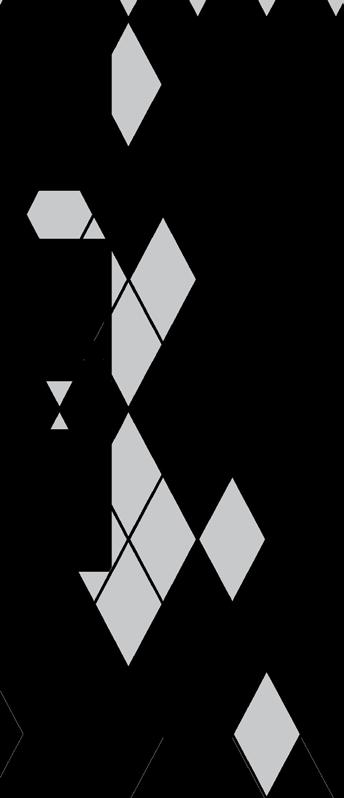
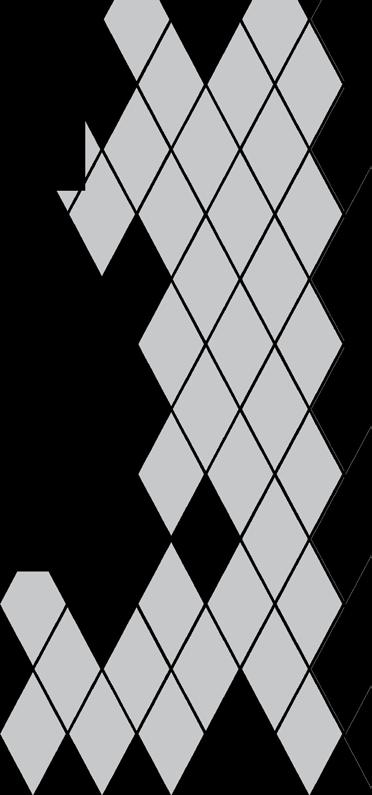


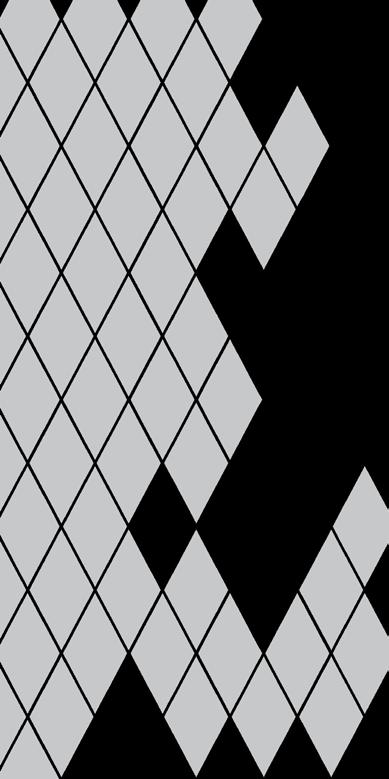
150
S14 150 BY2
BY2 BRICK WALL
S11 150 S11 S11 150 S11
S12
S2 150 S2 150 150 S3 150 150 S3 150 S3 S3 S3 S3 S3 S3 S3 S3 S3 S3 S3 S3 S3 150 S3 S3 150 S3 S3 150 S3 S3 150 S3 5200 150 150 S6 150 S6 150
S2 S2 150 150 150 150 S2 S2 150 150 S2 S2 S2 S2 S2 S2 S2 S2 S2 150 S2 150 S2 S2 150 150 S6 150 S6 150
S4 150 150 S4 S4 S4 150 S4 S4 S4 S4 S4 S4 S4 150 S4 S4 S4 150 S4 150 S4 S4 S4 150 S4 150 150 150 S6 150 S6 150
S8 S8 S8 150 150 150 150 150 150 5200
150 S8 150 S7
150 S7
S13 S12
S1 S1 S1
COLUMN (600X800) WINDOW SCHEDULE D
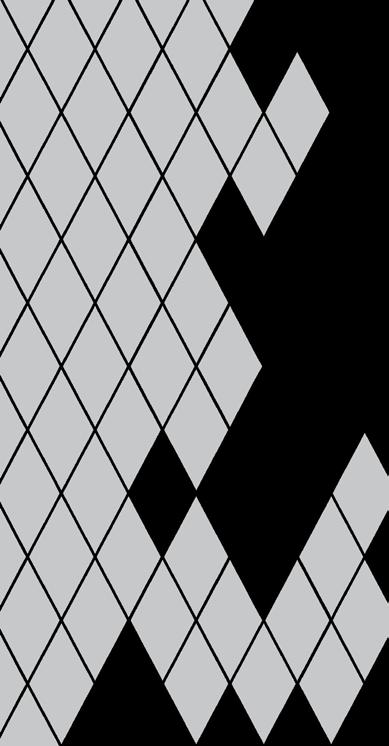
LEGEND 750 2100 NO. 18 D2 1000 2100 18 D3 1100 2100 18 D4 1500 2100 18 D5 2000 2100 18 V W1 W2
900 1500 2400

600 1500 1200
PROJECT NAME :
LOCATION : Gurugram, Sector 32
CONSULTANT :
NOTES: ALL DIMENSIONS ARE IN MM. ALL DIMENSIONS HAVE TO BE READ AND NOT MEASURED. ANY DISCREPANCY IN THE DRAWING TO BE BROUGHT TO THE NOTICE OF THE ARCHITECT BEFORE THE EXECUTION OF THE SAME ON THE SITE. 4TH YEAR, SECTION : B ROLL : A/3315/2019
1500 1000 1000 CLIENT : VATIKA GROUP ONGOING PROJECT (7TH SEM)
DATE : SCALE :
CONCRETE SHEAR WALL AR. 001
DOOR SCHEDULE WIDTH HIEGHT REMARKS D1 KEY PLAN : WORKING DRAWING MIXED USE HIGH RISE ARCHITECT : PRIYESH KUMAR
S.No L B REMARKS CHECKED BY :
REVISION : REVISION NO. REMARKS DATE SPA, NEW DELHI SHEET NO. : 01/ 02








