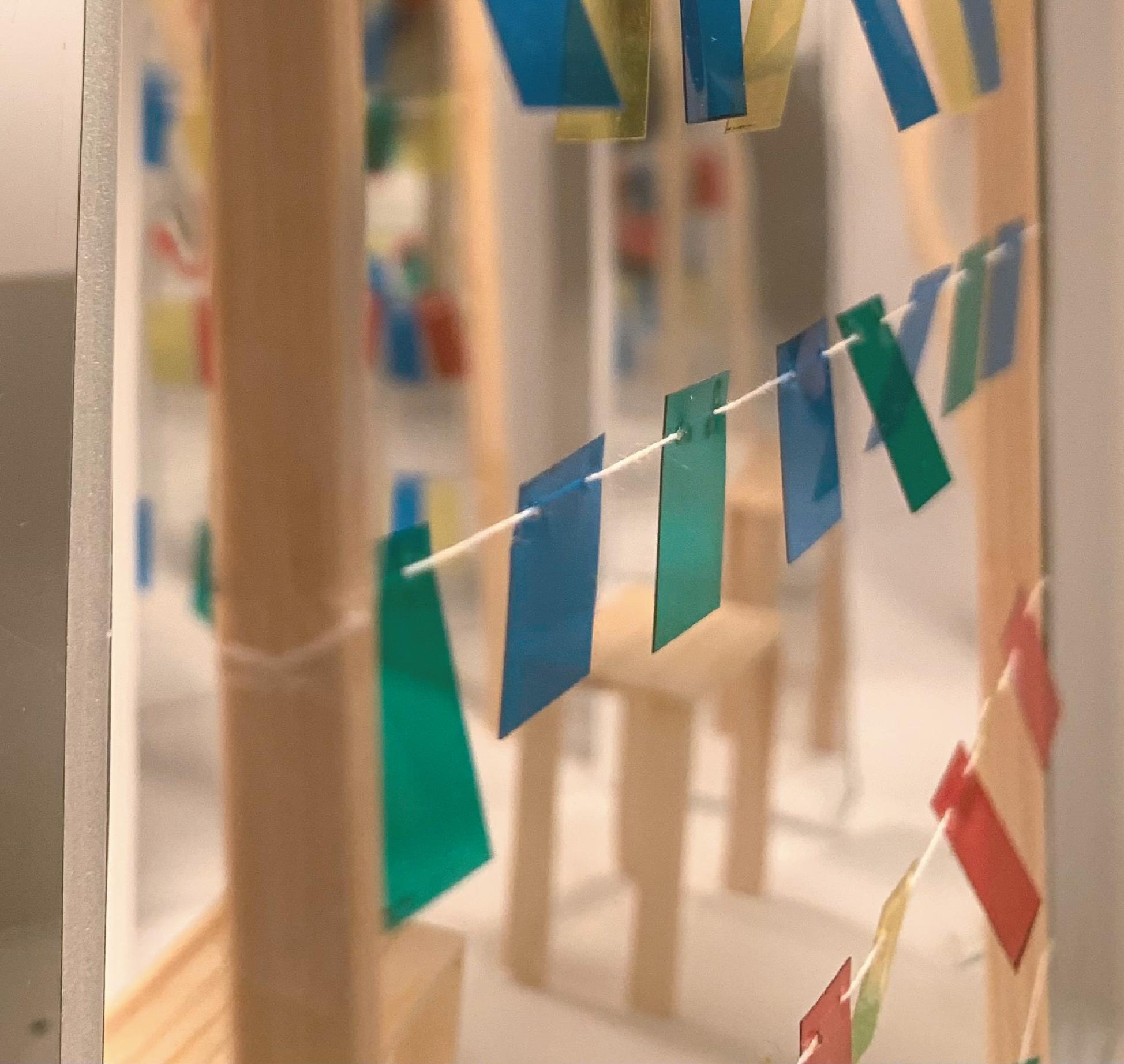

BIO
My name is Maria and I’m a 2nd year Interior design student at PJATK in Warsaw, Poland. I decided to choose a path, which would let me follow my dreams and gain inspiration from nearly everywhere. That is why I chose to study interior design. I would like my future profession to allow me to be creative and travel. I believe as an interior designer I could do all that.

I look forward to creating better, more interesting surroundings for people, as they are a huge part of everyone’s life. That is why it is a pleasure to get to know more about how can one improve them; change their atmosphere, for example just by picking a particular colour; make people feel a certain way, inspire them, encourage them and so much more.
In the future I am planning to work in the space design field, creating hopefully impactful indoor and outdoor spaces around the world. I’m all about minimalistic approach to creating and living, so I would definitely like to try to introduce myself to depths of this movement. I also look forward to learning more about sustainability in the business, aiming to implement new upgrades and be less harmful to the environment.
EDUCATION
September 2021 - Present
Polish - Japanese Academy of Information Technology
Interior Design Course
January 2023 - June 2023
ESAD College of Art and Design, Erasmus + Exchange Program
SOFTWARE SKILLS
Microsoft Office
Adobe Illustrator
Adobe Acrobat
Adobe Photoshop
CV
WORK EXPERIENCE
English Tutor
June 2020 - Present
Leeves customer service
April 2022 - Present
Inditex - Oysho shop assistant
December 2020 - March 2021
LANGUAGES
English - C1
German - A2 / B1
EXHIBITION PROJECT

As a part of this project I was asked to paint a personally impactful indoor and outdoor space. Because I enjoy reading books, I imagined an enormous, modern, bright library full of books with greenery placed in the middle of the space.
On the base of this painting I was supposed to create an exhibition concept (6×6m room with 4 m high ceilings) that would resemble and create the same atmosphere for visitors as that painted one did in my imagination.
Entering a bright room of the exhibition, we immediately spot high to the ceiling, multicoloured shelves, which contain the main element of the exhibition — “books”. They are made of translucent plexiglass, which casts coloured shadows on white floors and walls. A collection of works appears to be almost infinite, owing to the mirrors placed on the walls. While passing the “shelves”, we set the “books” in motion and rustle, due to the lightness of the material of their implementation.


The visitor is accompanied by sounds of whispers and turning pages, which encourages remaining silent and contemplate the view saturated with colours.



TENSEGRITY MODEL

Tensegrity describes a system of isolated, compressed components within a network of chords that are under continuous tension. In a pure tensegrity structure, these components do not touch but experience compression nonetheless.
My model evolved from a regular dodecahedron to a shape where triangles and pentagons can be seen, after freeing the lines from the corners of the original structure.


10
Puzzling physics structures that seem to defy the very laws of gravity.

CUBIC HOUSE


The design of the residential space was created with the intention of building on a warm climate, coast area. The building was designed for two people on the basis of a cube, with a relaxation zone, bedroom, kitchenette for preparing meals and eating them. Main idea of the project was to blur the lines between inside and outside. That way visitors, once inside, could enjoy the surrounding views and the feeling of being outside. A small amount of monochromatic furniture combined with wood, repeated in the facade, warms the atmosphere and fits perfectly into a small space. Slats, in addition to their structural function, are a decoration in themselves and in the shadows they cast on the minimalist surface of the house.

4,5 x 4,5 x 4,5 Cubic inspired Holiday House




