MANIFATTURA TABACCHI
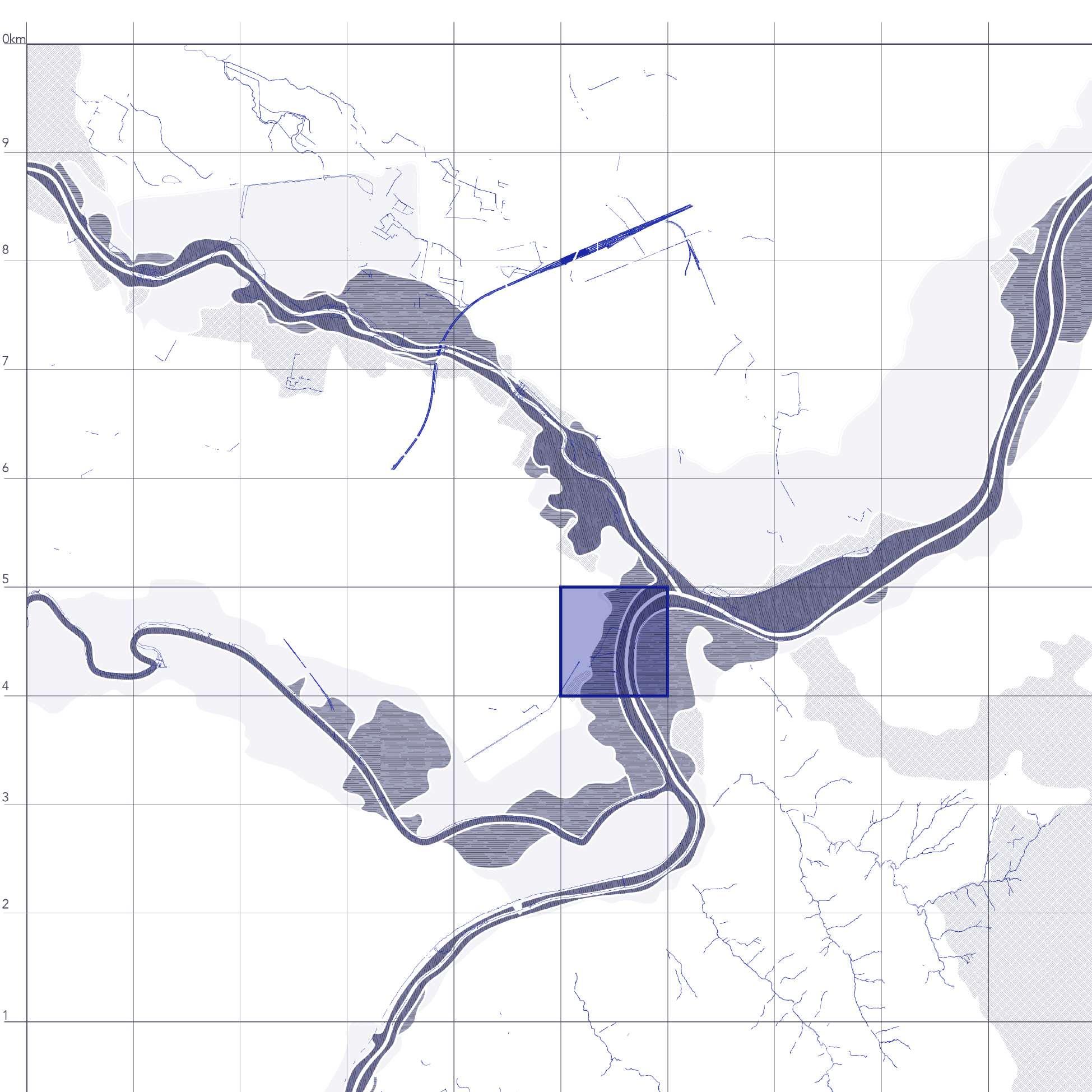
POLITECNICO DI TORINO ARCHITECTURE Construction City | A.Y. 2022-2023 |
“C” |
Design Unit
Professors: Proff. M. Berta, M. Bottero, F. Dell’Anna
Master in Architecture Construction City Design Unit “C”
A new cultural facility for the City

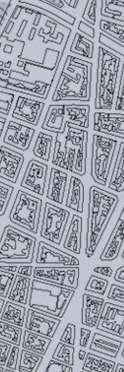
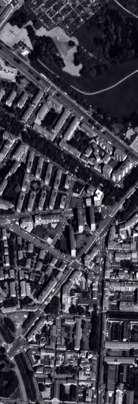

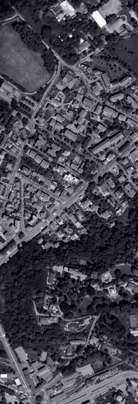
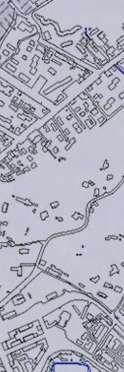

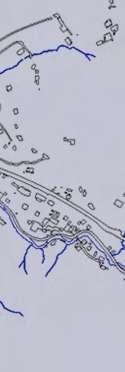
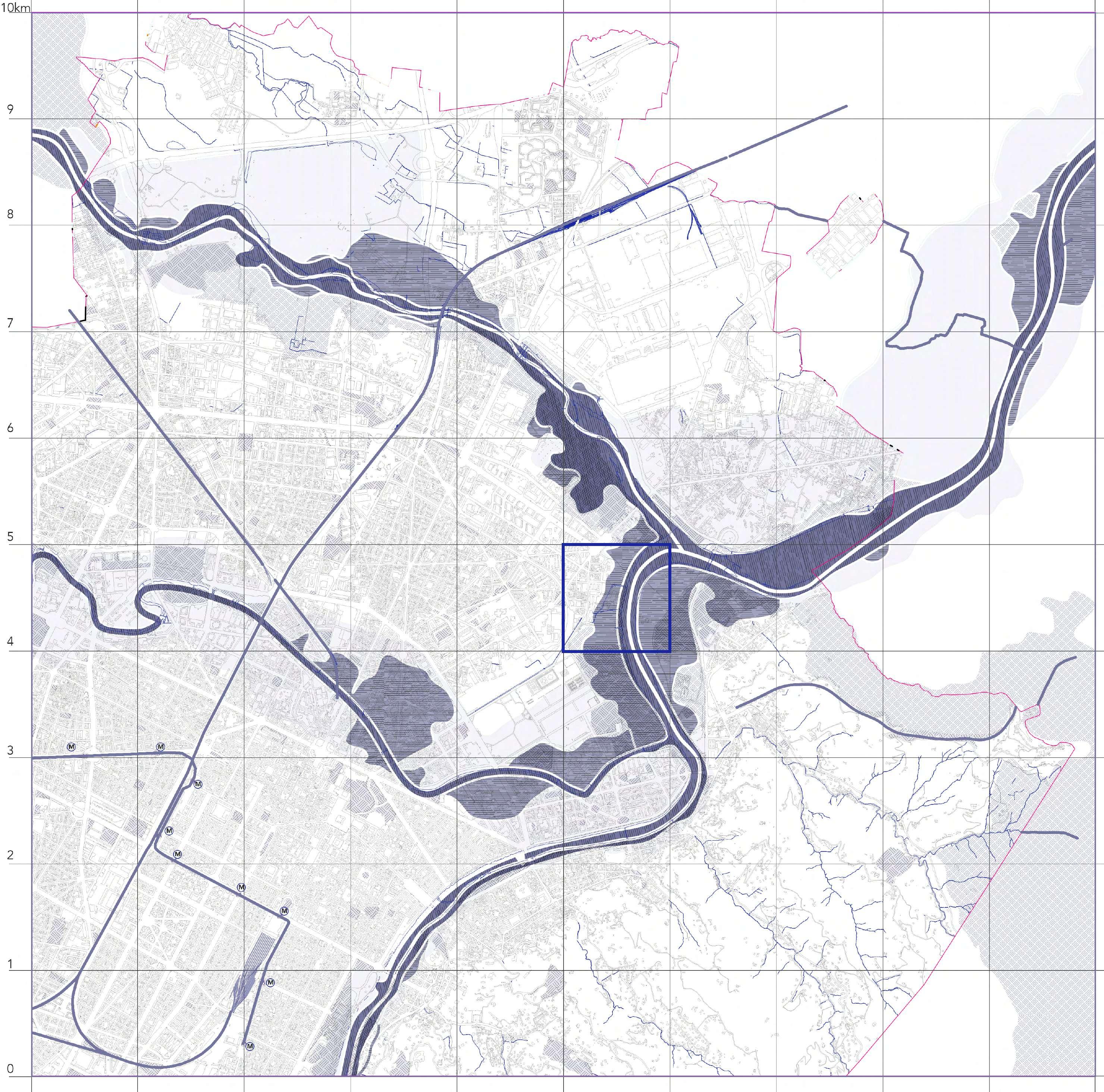
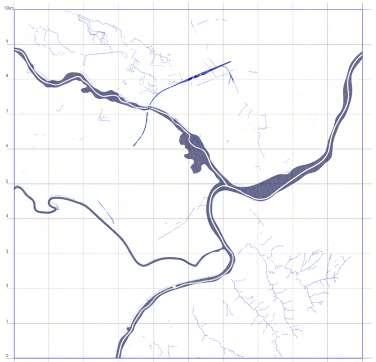
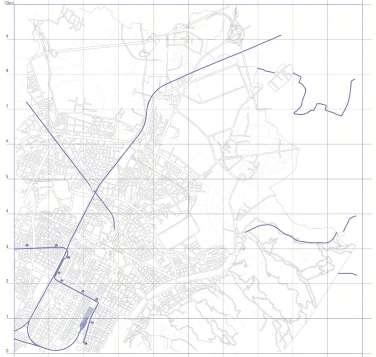
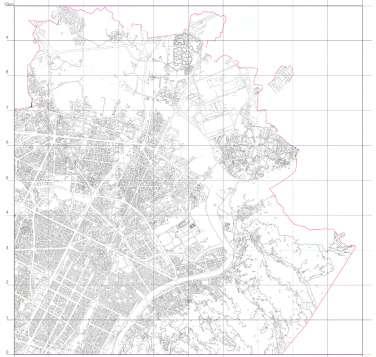
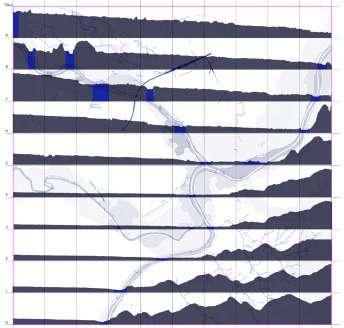
POLITECNICO DI TORINO ARCHITECTURE Construction City | A.Y. 2022-2023 | Design Unit “C” 2 3 POLITECNICO DI TORINO ARCHITECTURE Construction City | A.Y. 2022-2023 | Design Unit “C” 0 400 200 1km 2km
|
SITE TEXTURES Connections TYPE A | Building typology TYPE B Building typology TYPE C | Building typology TYPE D | Water traces 0 1 2 3 4 5 6 7 8 9 10Km Water traces Terrain Section Built mass TYPE A TYPE B TYPE C TYPE D
MANIFATTURA TABACCHI - A NEW CULTURAL FACILITY FOR THE CITY
MASTERPLAN
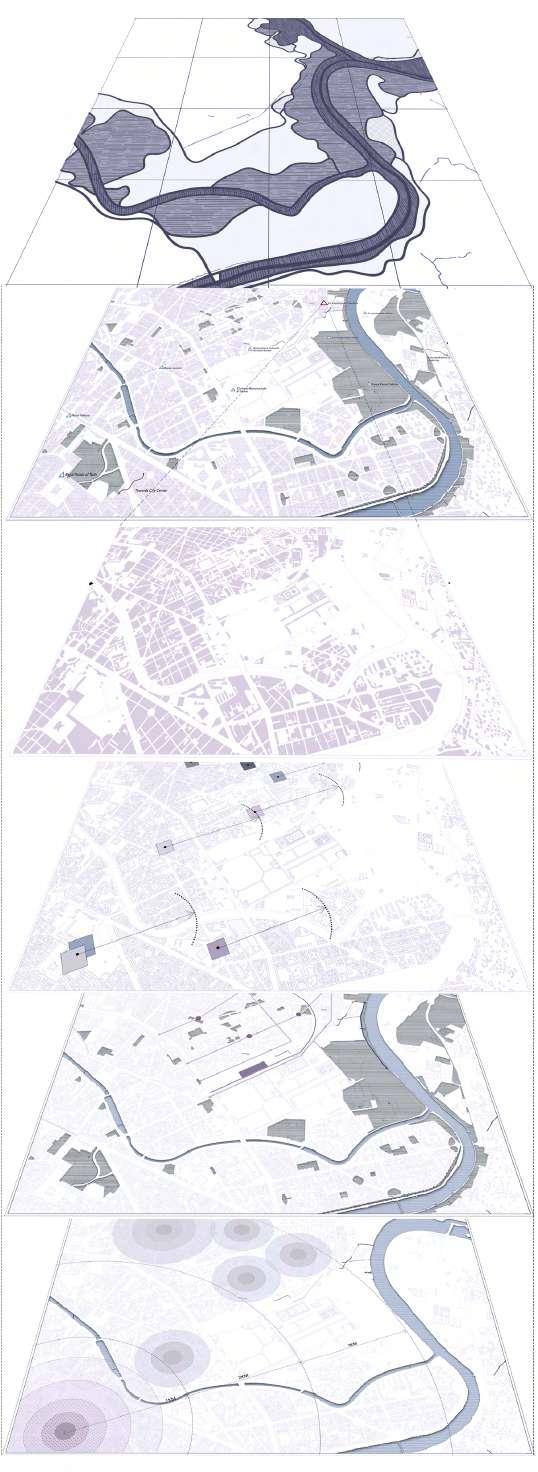
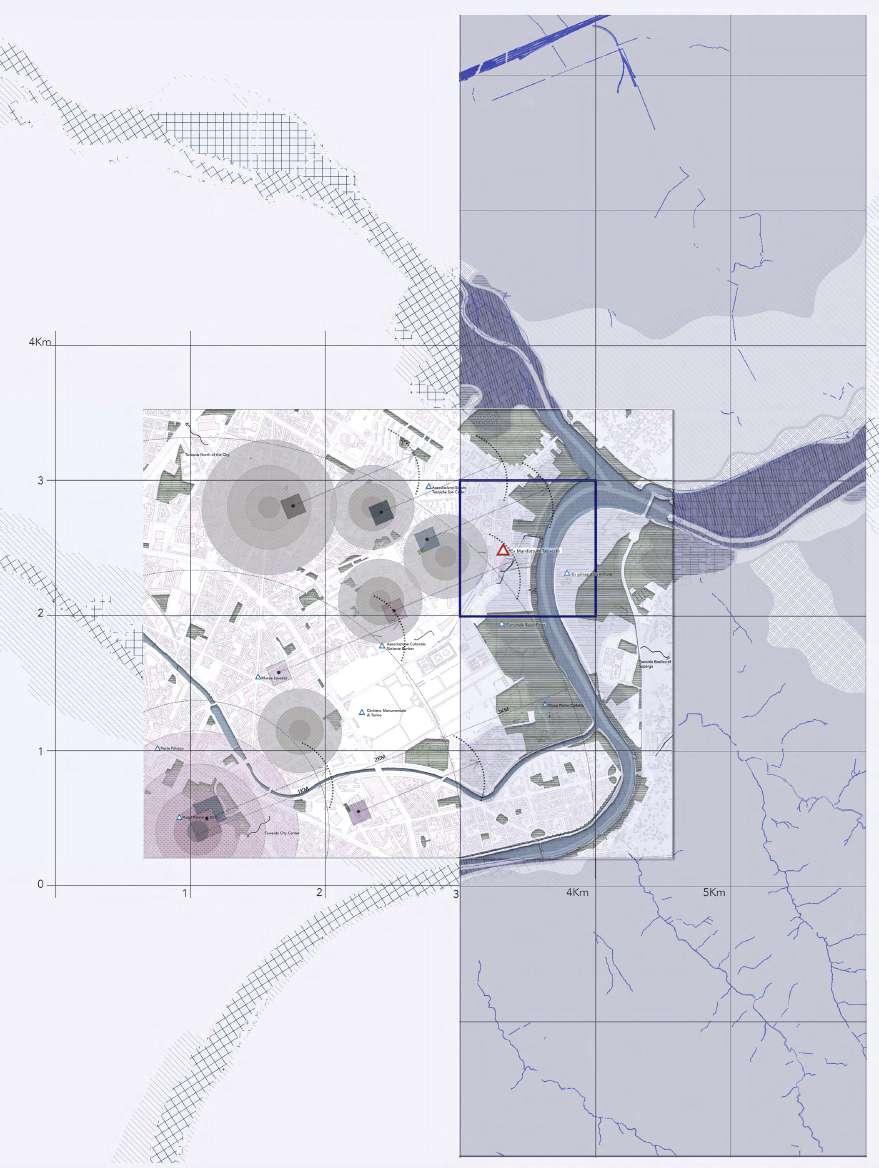
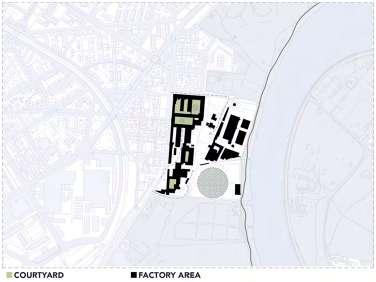
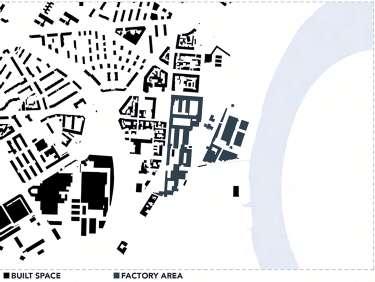

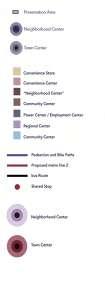
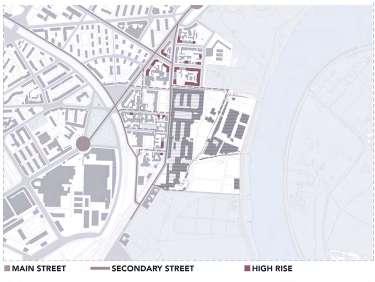
POLITECNICO DI TORINO ARCHITECTURE Construction City | A.Y. 2022-2023 | Design Unit “C” 4 5 POLITECNICO DI TORINO ARCHITECTURE Construction City | A.Y. 2022-2023 | Design Unit “C” 0 400 200 1km 2km
and built at the site.
and built around the site
near the site
connection along the site. ASSEMBLAGE ANALYTICAL MAP URBAN SPRAWL CENTER TRANSIT NETWORK TYPES OF RETAIL OPEN BUILT MASS PRESERVATION AREA HYDROGEOLOGY MAP HYDROGEOLOGY MAP ANALYTICAL MAP A B
E F G
Open
Open
Zoning
Major
C D
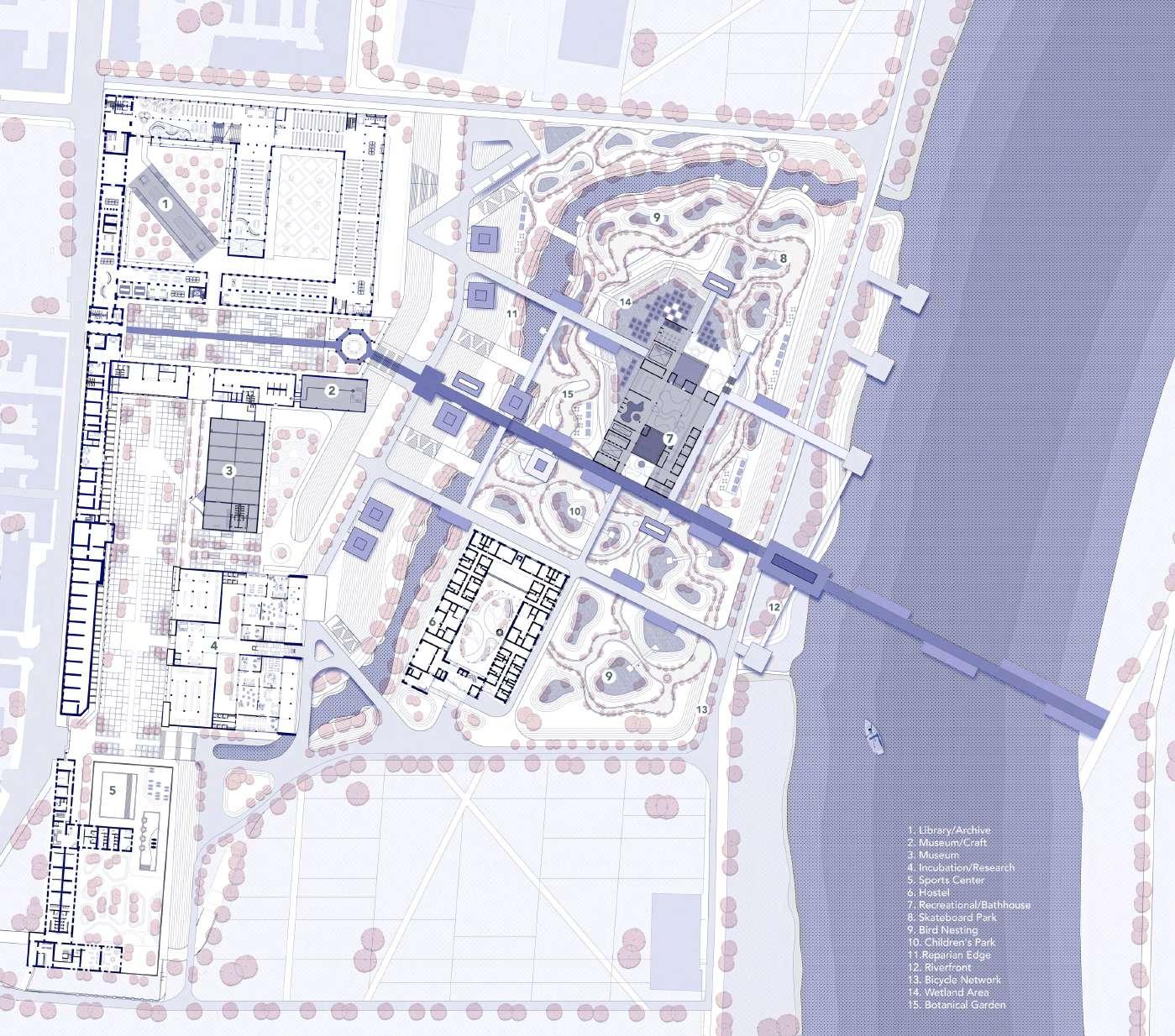
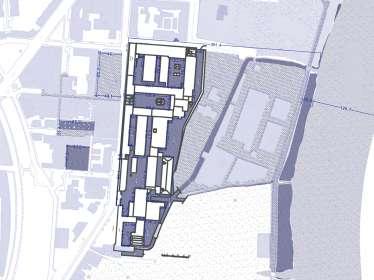
1. Highlight & inspire
First step is creating awareness of Factory site and the riverfront by demarcating the existing condition of the site.
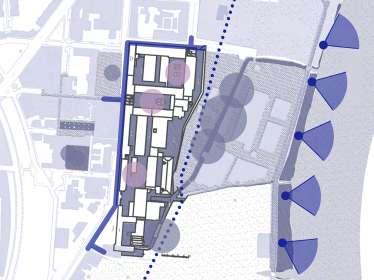
2. Restore & connect
- strenghten existing entrances to the factory and park
- Revealing hidden vistas from the site
- Restoring scenic qualities by exploring the natural topography
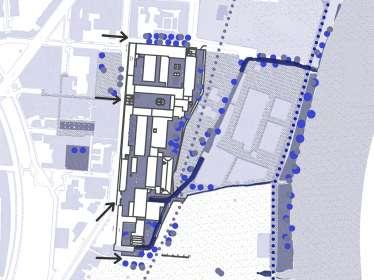
3. Reconnect and discover
- Establishing connectivity to the river
-Improving biodiversity of the unprotected green spaces
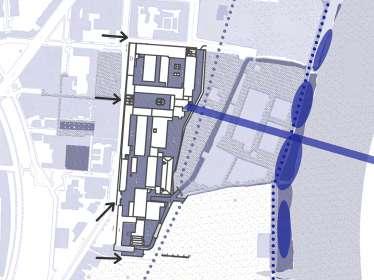
4. Transform and enjoy
- Establishing connectivity between the park and river
- Creating visual public realm connection between the upper city and the riverfront.
POLITECNICO DI TORINO ARCHITECTURE Construction City | A.Y. 2022-2023 | Design Unit “C” 6 7 POLITECNICO DI TORINO ARCHITECTURE Construction City | A.Y. 2022-2023 | Design Unit “C” 0 20 10 50 100 m
MANIFATTURA TABACCHI - A NEW CULTURAL FACILITY FOR THE CITY | MASTERPLAN
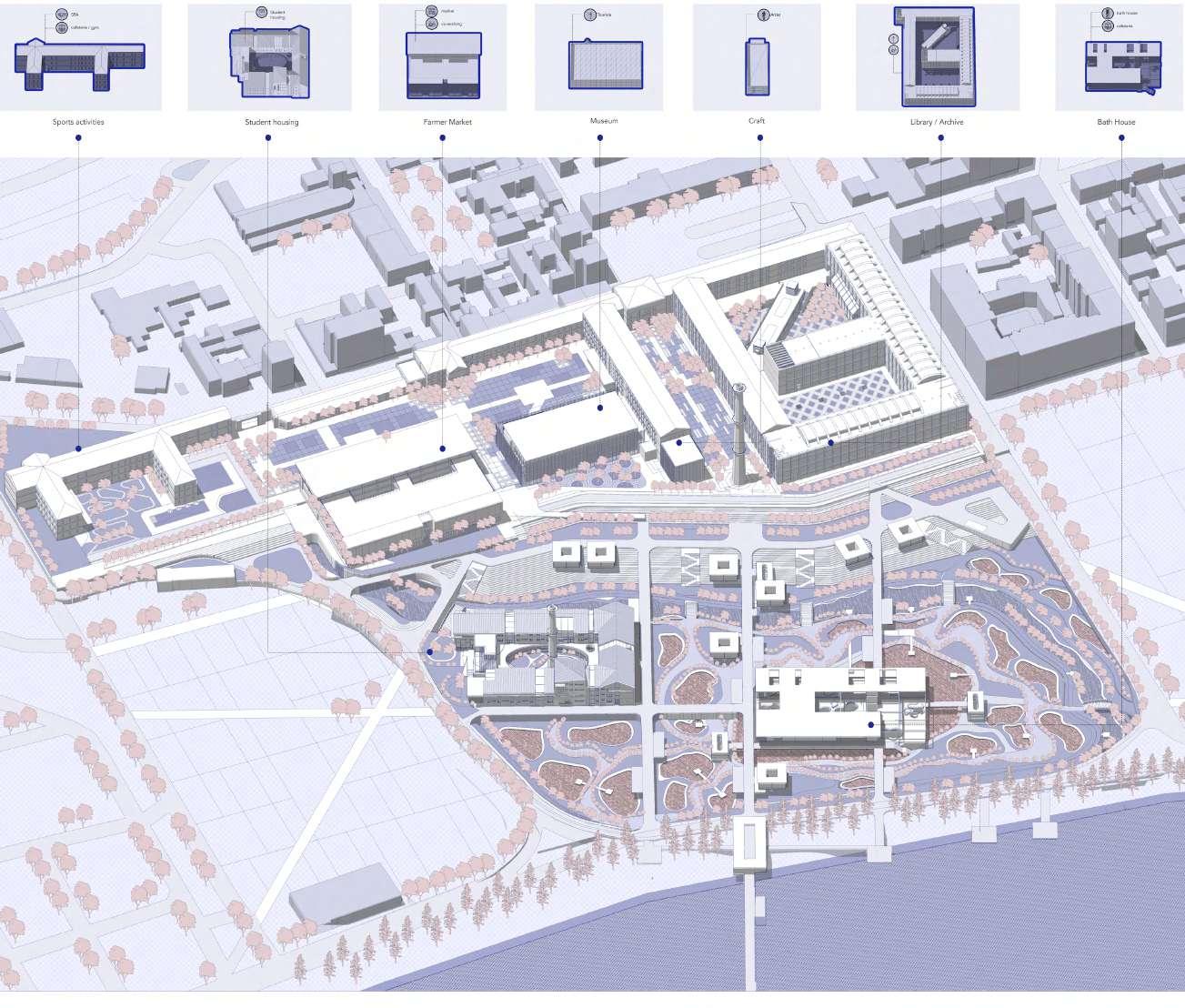
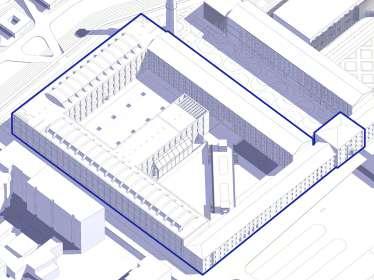
1. Library and Archive Typology 1
Preserving the existing historical building and adding new bridge connection in the courtyard.
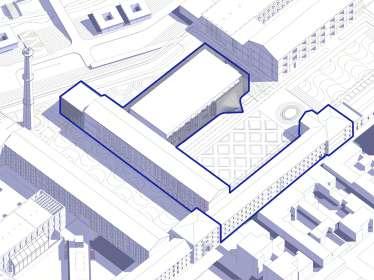
2. Museum Building Typology type 2
Restoring the existing factory building and adding new envelope outside the existing facade.
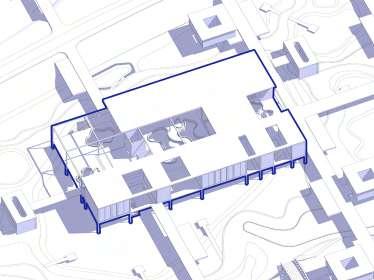
3. Recreational Building Typology type 3
a new bath house for the area.
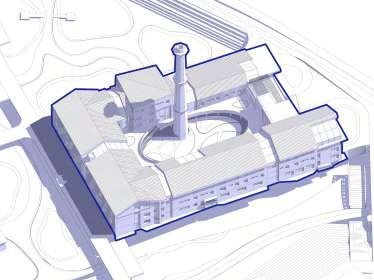
4. Student Housing Building Typology Type 3
Restoring the old building and adding new roof and exterior facade to the student housing.
POLITECNICO DI TORINO ARCHITECTURE Construction City | A.Y. 2022-2023 | Design Unit “C” 8 9 POLITECNICO DI TORINO ARCHITECTURE Construction City | A.Y. 2022-2023 | Design Unit “C” 0 20 10 50 100 m
Architectural Typology
MANIFATTURA TABACCHI - A NEW CULTURAL FACILITY FOR THE CITY | MASTERPLAN
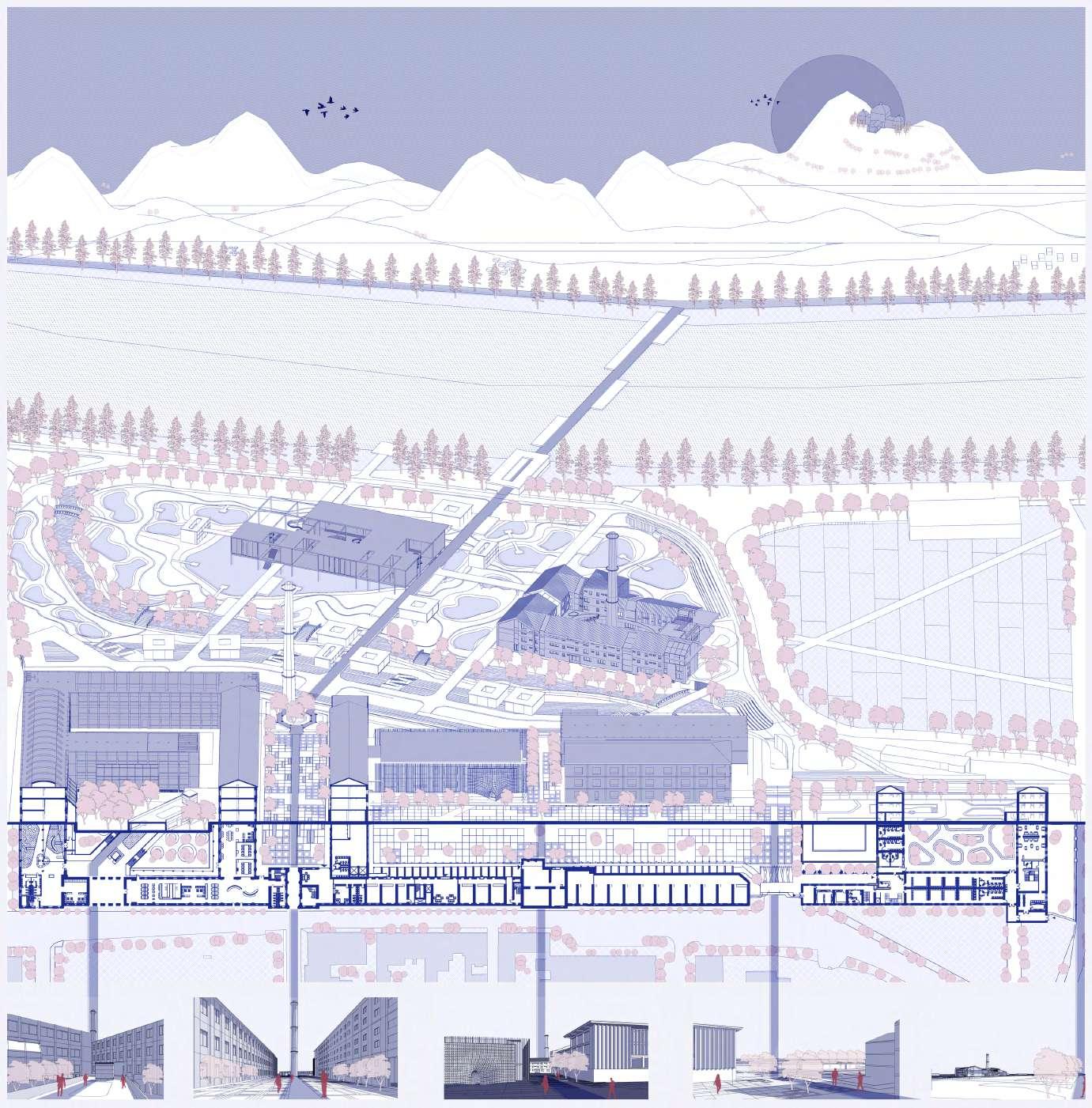

Manifattura Tabacchi: A new cultural facility for the City
POLITECNICO DI TORINO ARCHITECTURE Construction City | A.Y. 2022-2023 | Design Unit “C” 10 11 POLITECNICO DI TORINO ARCHITECTURE Construction City | A.Y. 2022-2023 | Design Unit “C”
--
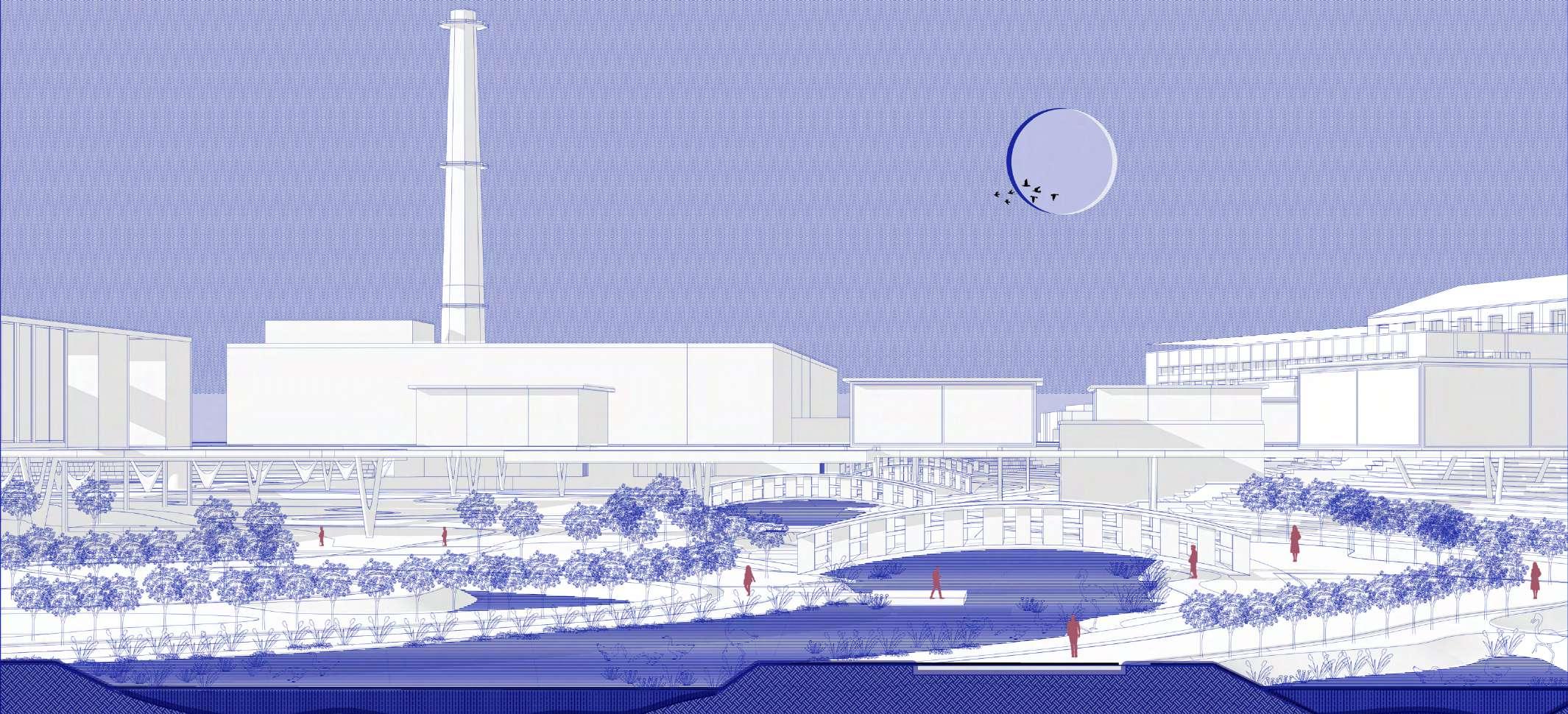
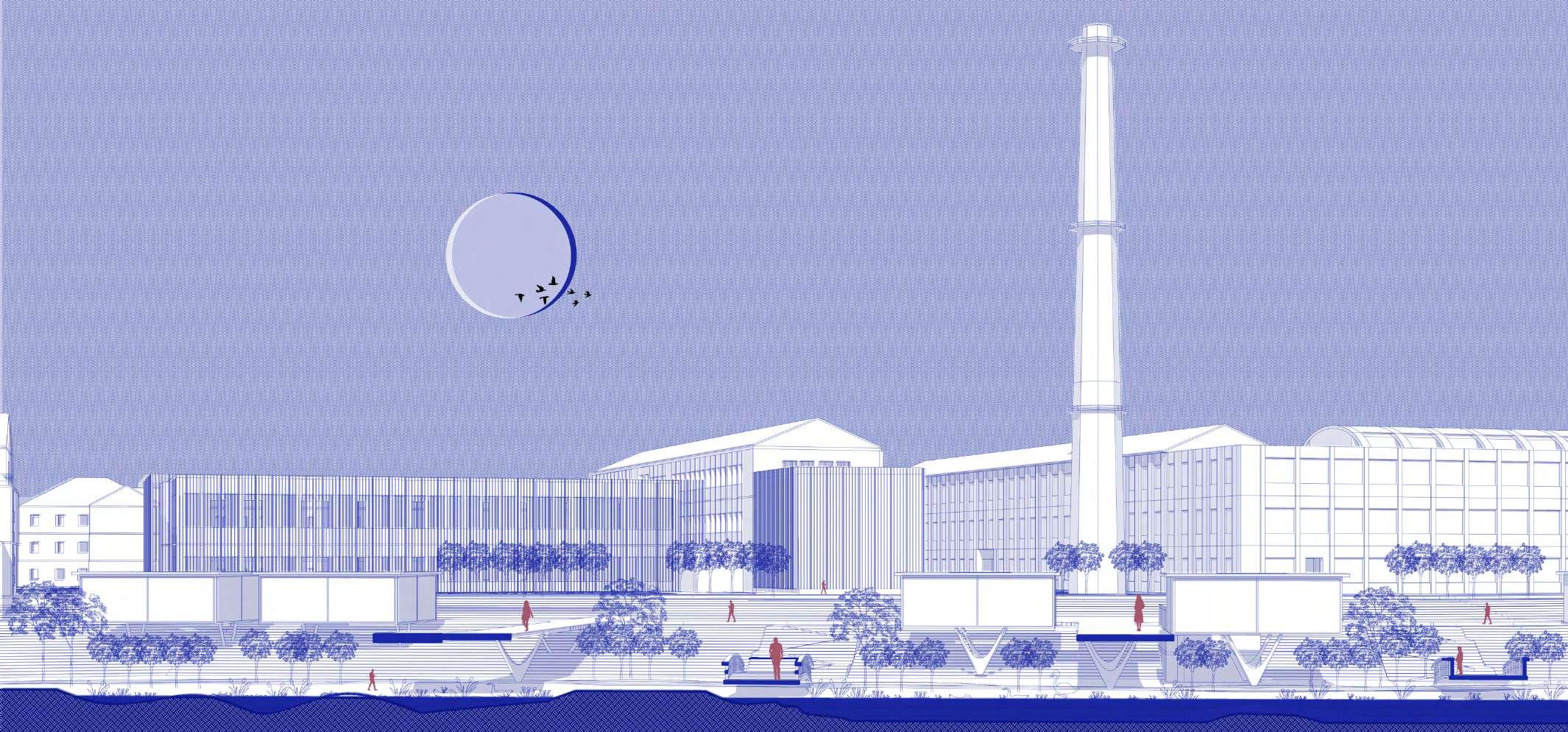
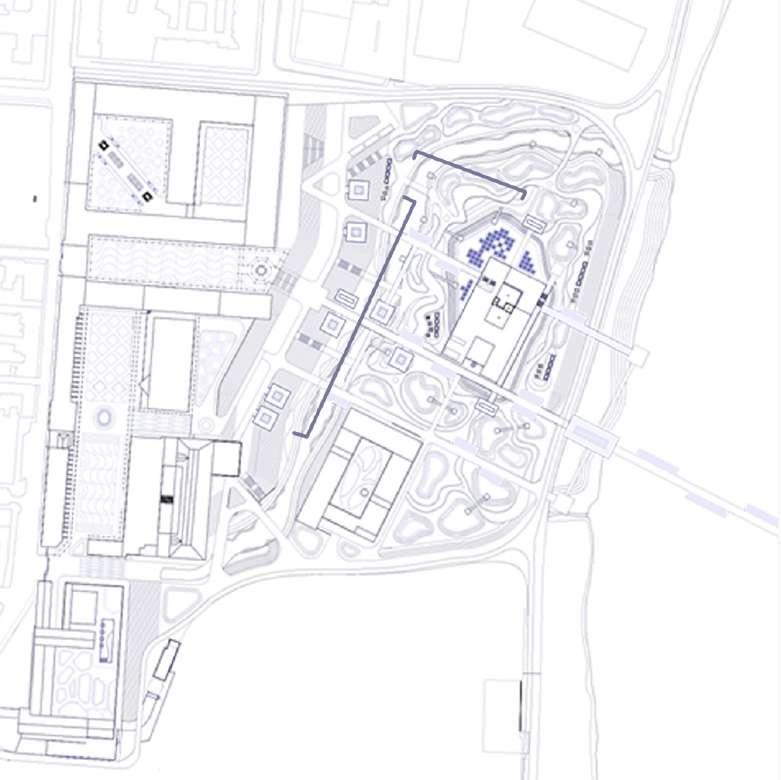
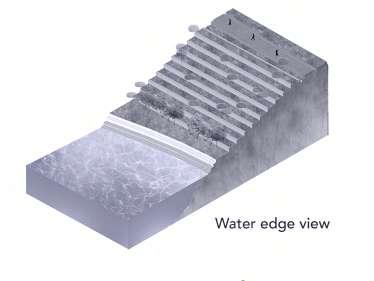
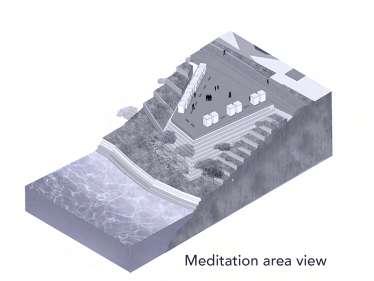
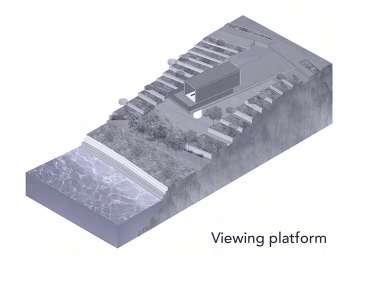
POLITECNICO DI TORINO ARCHITECTURE Construction City | A.Y. 2022-2023 | Design Unit “C” 18 19 POLITECNICO DI TORINO ARCHITECTURE Construction City | A.Y. 2022-2023 | Design Unit “C”
Keyplan section
1. Water Edge View
2. Commerical area along the river
3. Adding new viewing deck along the river
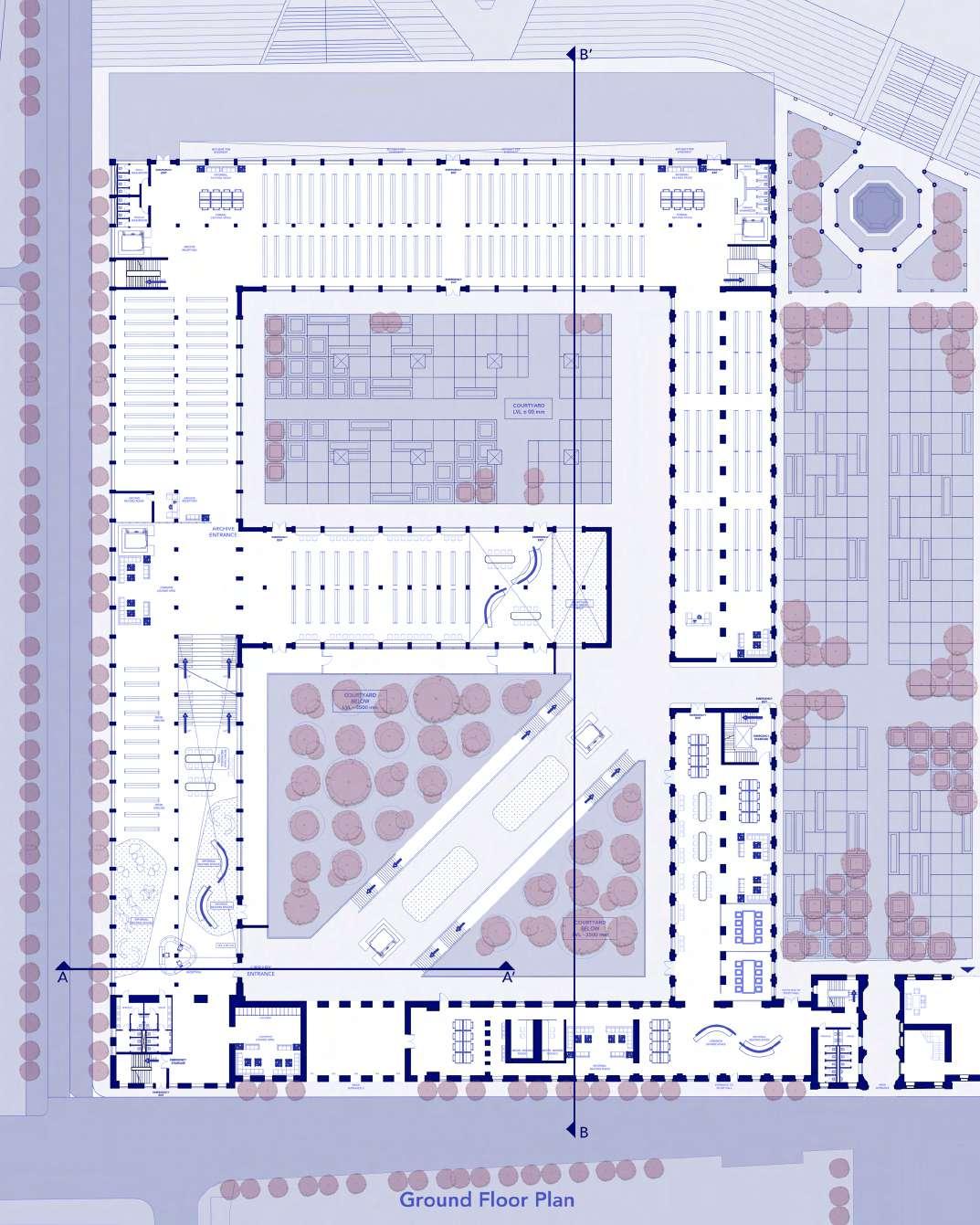
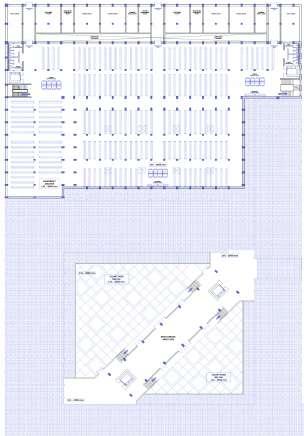
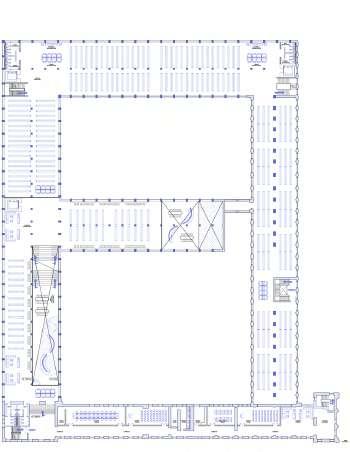
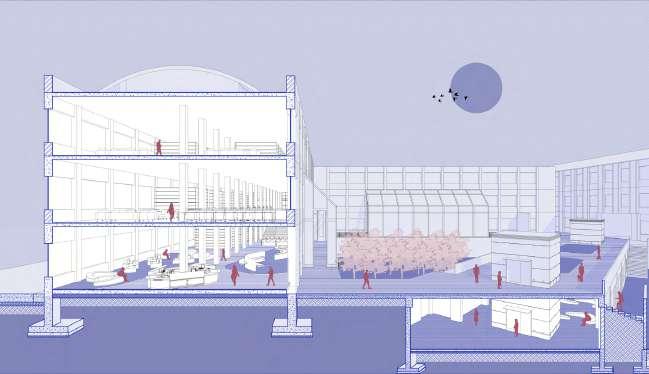

POLITECNICO DI TORINO ARCHITECTURE Construction City | A.Y. 2022-2023 | Design Unit “C” 12 13 POLITECNICO DI TORINO ARCHITECTURE Construction City | A.Y. 2022-2023 | Design Unit “C” 0 10 5 25 50 m



POLITECNICO DI TORINO ARCHITECTURE Construction City | A.Y. 2022-2023 | Design Unit “C” 14 15 POLITECNICO DI TORINO ARCHITECTURE Construction City | A.Y. 2022-2023 | Design Unit “C” Library Archive functional diagram Library / Archive circulation diagram
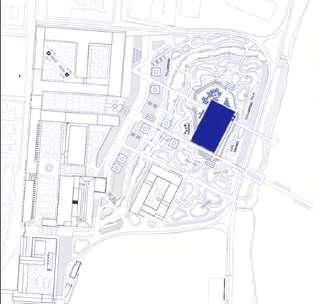

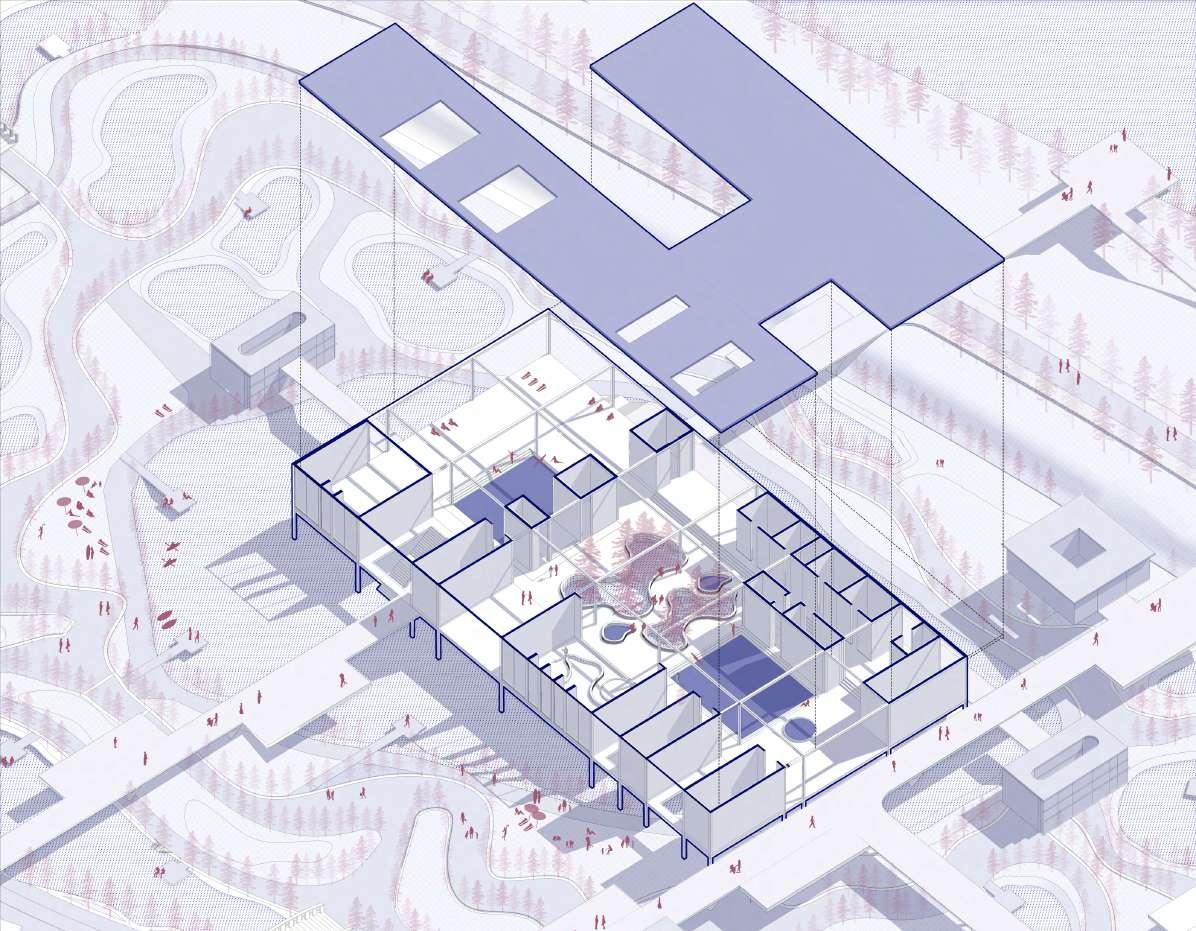
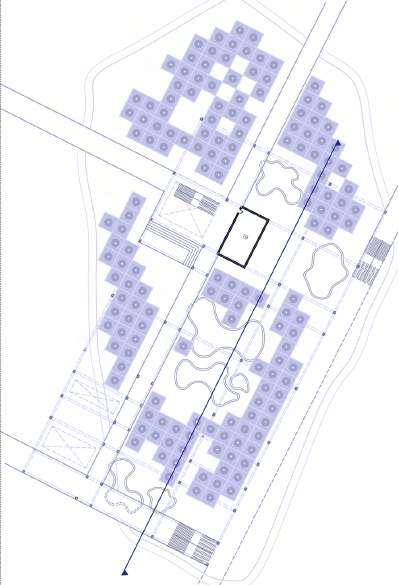
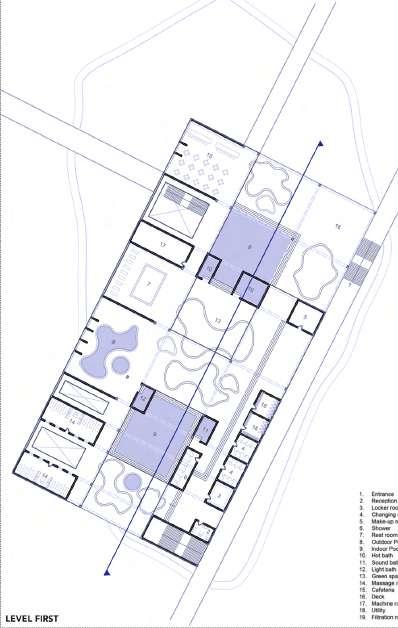

POLITECNICO DI TORINO ARCHITECTURE Construction City | A.Y. 2022-2023 | Design Unit “C” 16 17 POLITECNICO DI TORINO ARCHITECTURE Construction City | A.Y. 2022-2023 | Design Unit “C” 0 10 5 25 50 m KEYPLAN BATH HOUSE - NEW RECREATIONAL AREA FOR THE CITY.
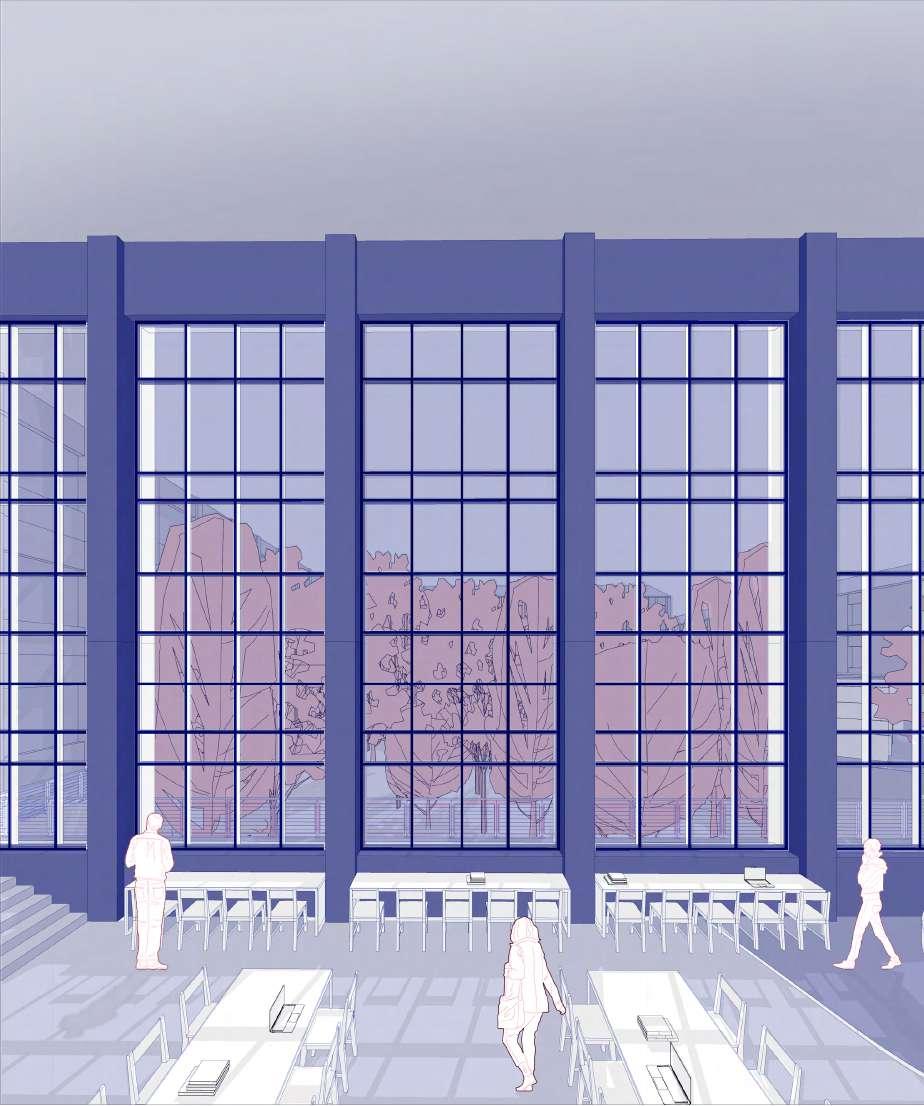
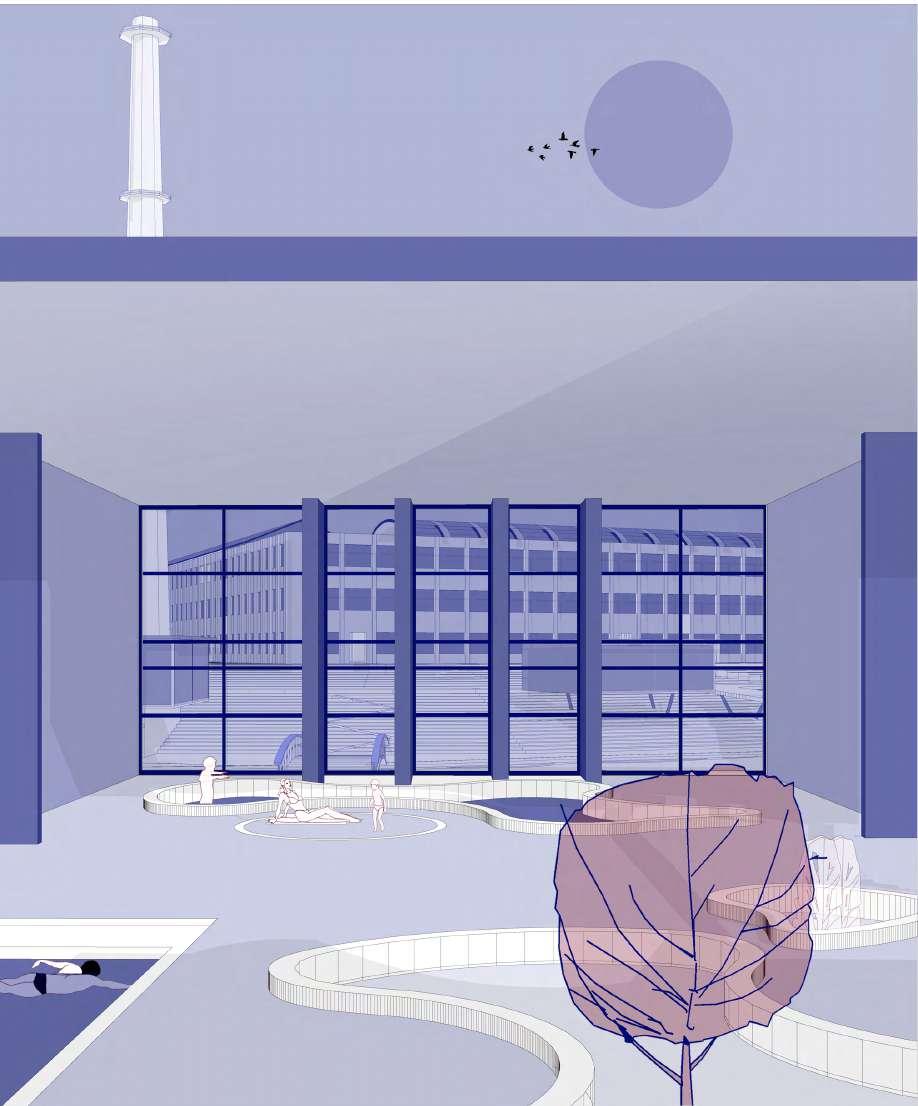
POLITECNICO DI TORINO ARCHITECTURE Construction City | A.Y. 2022-2023 | Design Unit “C” 20 21 POLITECNICO DI TORINO ARCHITECTURE Construction City | A.Y. 2022-2023 | Design Unit “C” Library Archive View / Bathhouse View
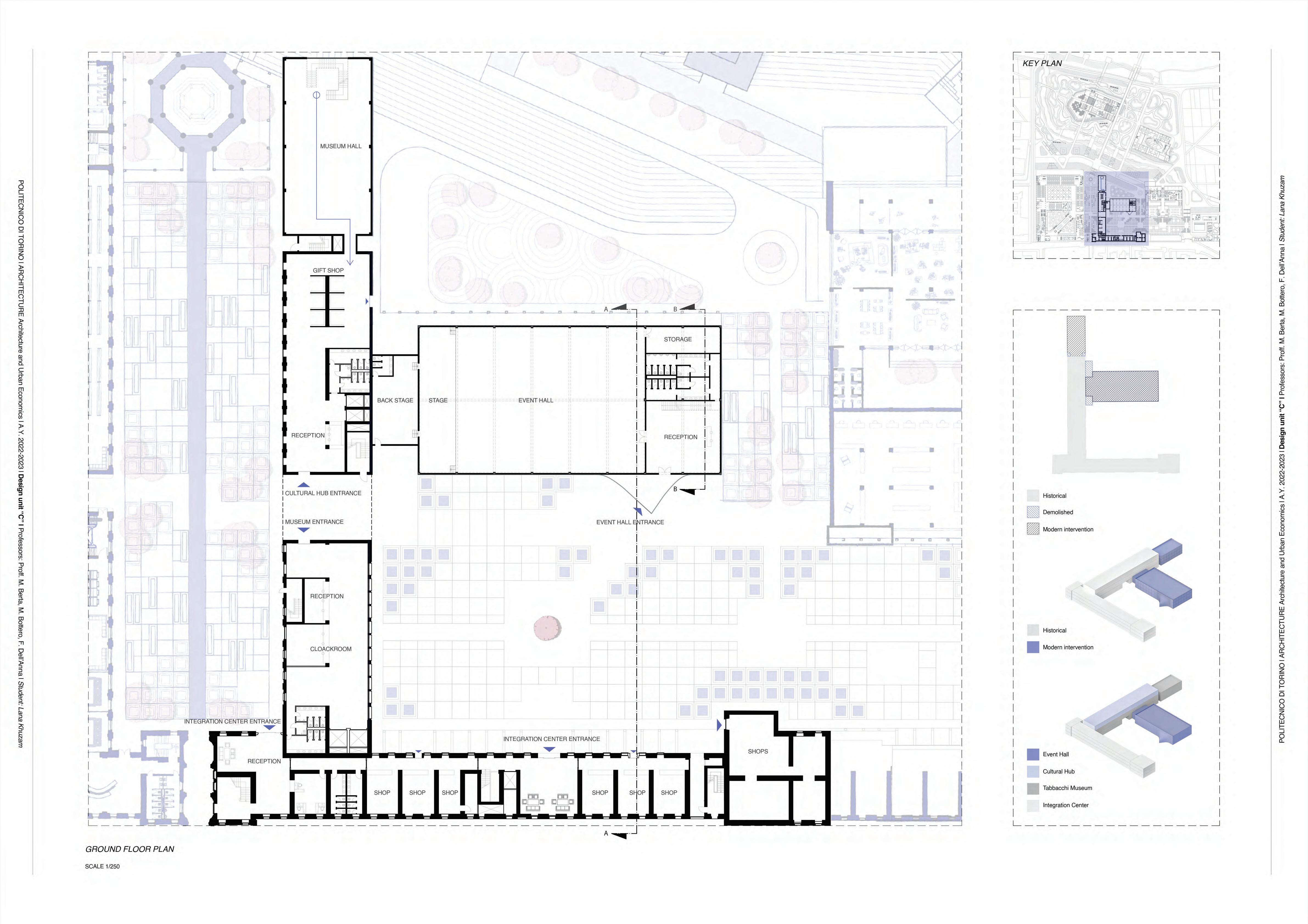
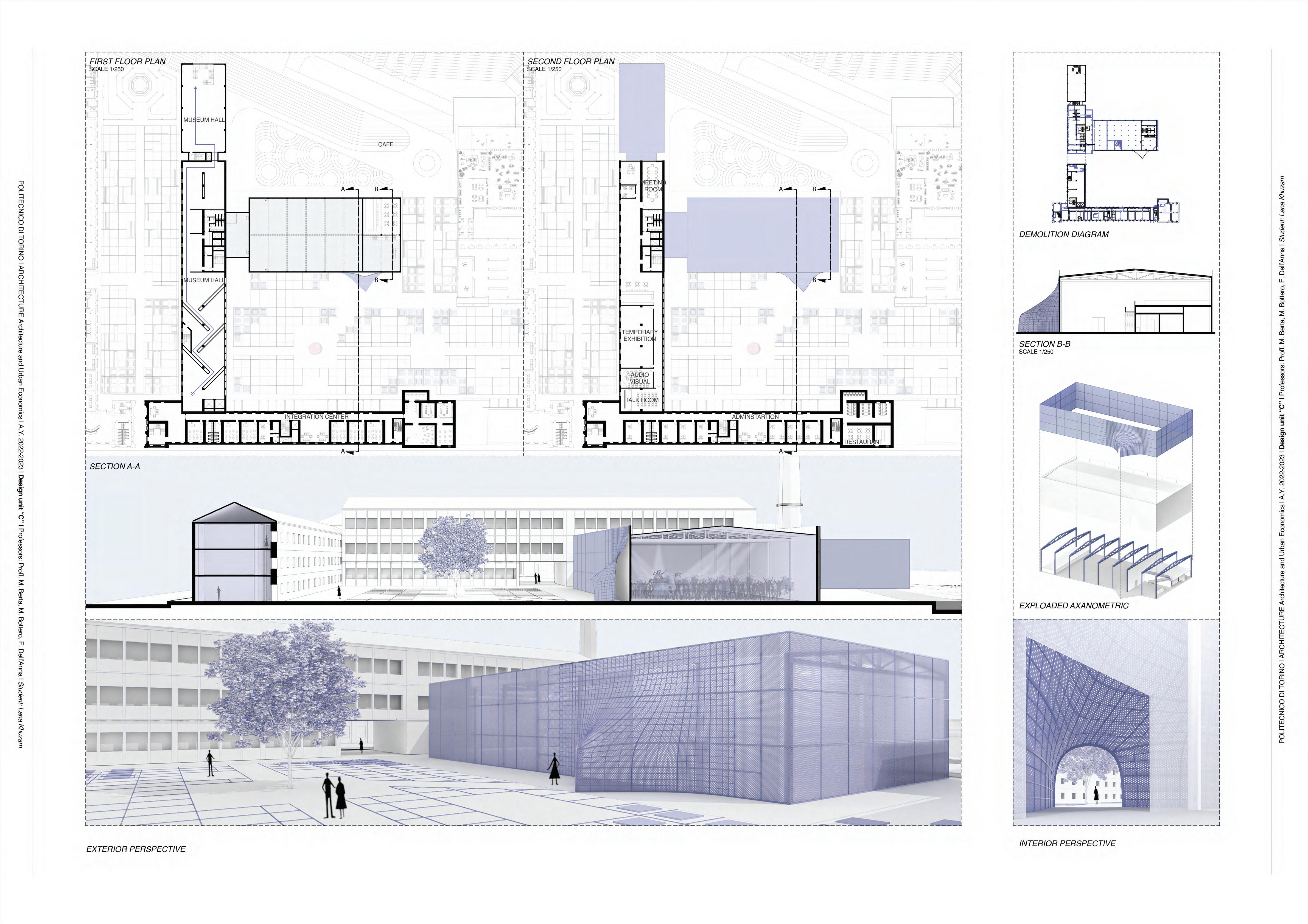
COMMUNITY FACILITIES
COWORK | FARMERS MARKET | COMMUNITY CENTRE | CAFE & PUB
The building is located in the southern part of the site with easy access from the nearby residential area. It caters to the needs of the oating population as well as the local community. It houses the following facilities: A farmer’s market to sell the local produce, a community centre for kids and elderly that operates on a daily basis, a cafe with a pub and nally co-working or incubation centres that aids the local start-up businesses.
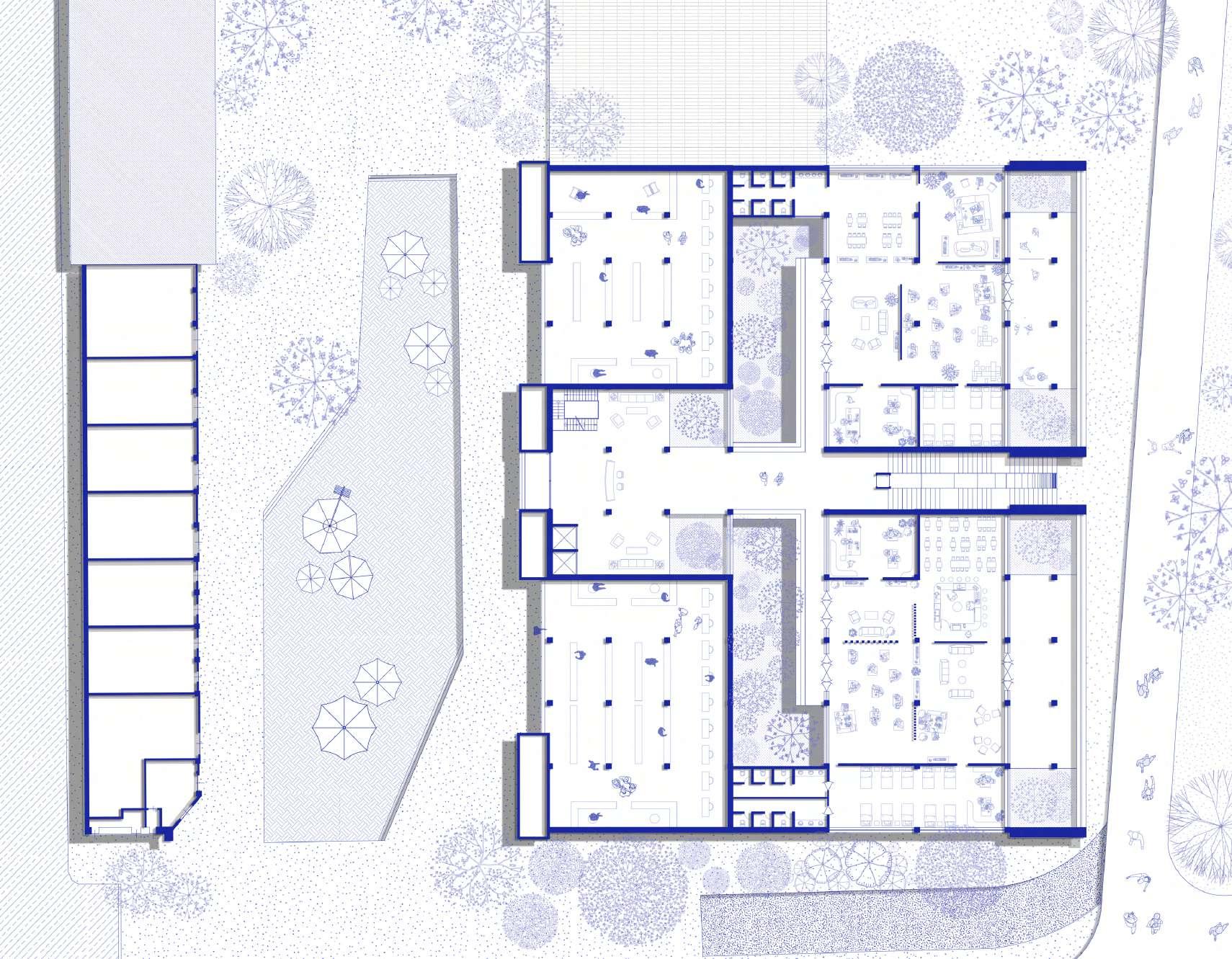

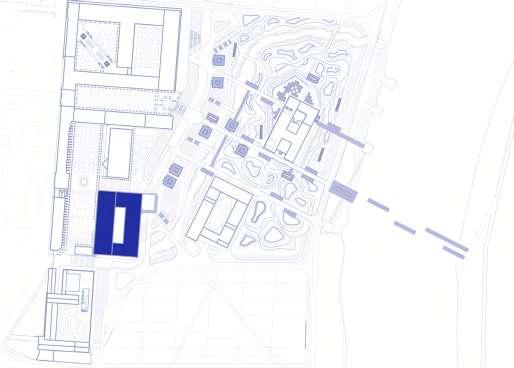
EXPLODED AXONOMETRY
The exploded axonometry shows the various uses allocated on various levels of the building units. The farmer’s market, community centre and kindergarten in the ground oor, cafe and pub in the basement and co-working on rst and second with a terraced garden.
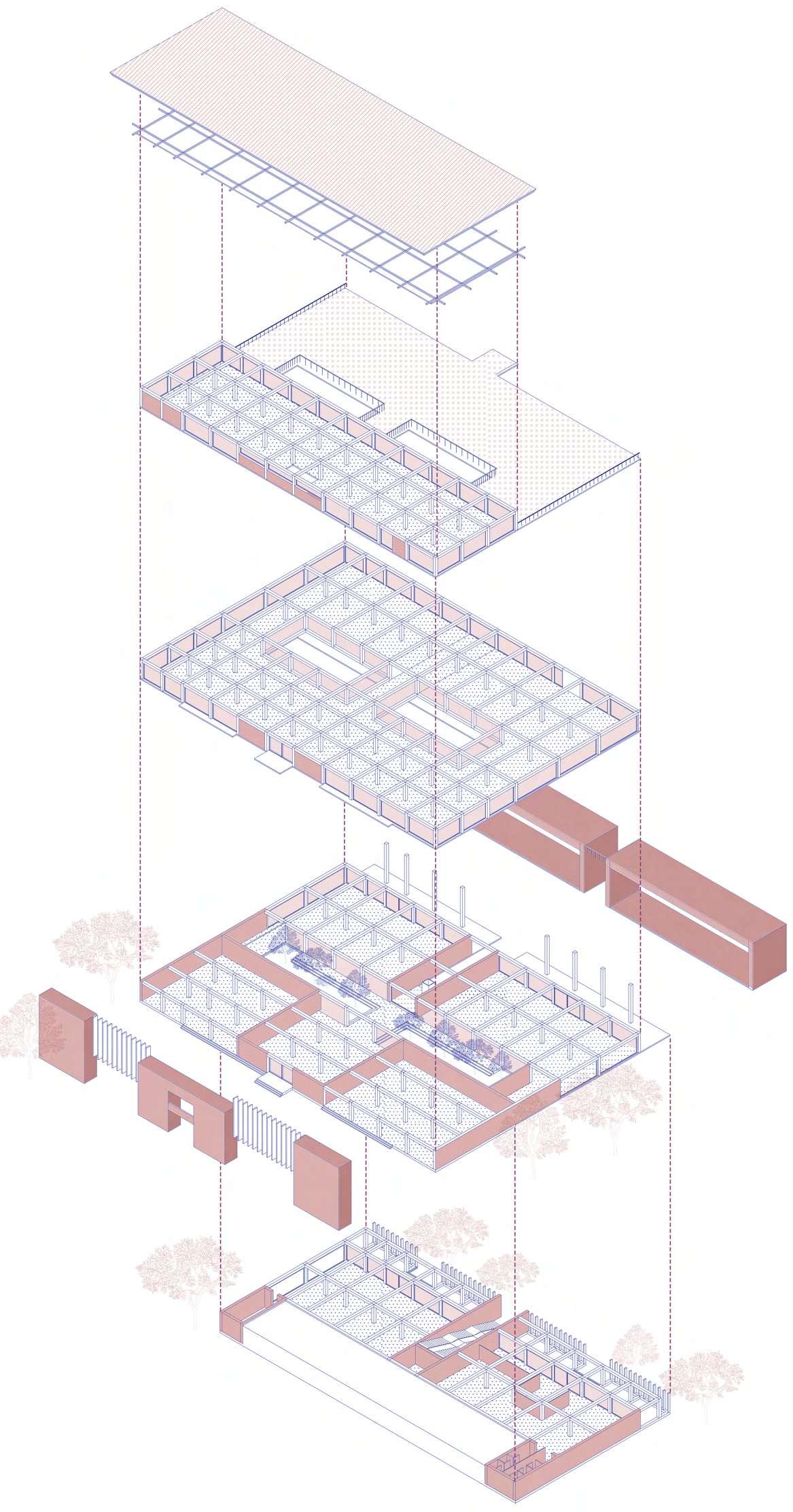
4 5 POLITECNICO DI TORINO | ARCHITECTURE Construction City | A.Y. 2022-2023 | Manifattura Tabacchi ‘A new cultural Facility for the city’ Professors: M. Berta, M. Bottero, F. Dell’Anna | Group C~Devika Shyna Rajesh POLITECNICO DI TORINO | ARCHITECTURE Construction City | A.Y. 2022-2023 | Manifattura Tabacchi ‘A new cultural Facility for the city’ | Professors: M. Berta, M. Bottero, F. Dell’Anna | Group C~Devika Shyna Rajesh
KEYPLAN Basement Brick facing wall Concrete nish wall Concrete nish Coworking unit 2 Co-working unit 1 Informal workspace Terraced garden CONNECTION EXISTING FEATURES COURTYARD Kindergarten Farmer’s market Farmer’s market Community centre Restaurant Pub Ground floor first floor second floor roof GROUND FLOOR PLAN WITH SITE SURROUNDINGS scale 1:250 042 10 20 m Farmer’s market 19.0 M 23.0 M Market shops Market shops Market shops Market shops Outdoor market/ plaza Market shops Market shops Market shops Farmer’s market 19.0 M 26.0 M Reception 20.0M X20.0M Community centre 19.0 M X 33.0 M Kindergarten 19.0 M X 30.0 M WORK STATION Reception Reception Dining Dining Reading area Resting area Toilets (L) Toilets Toilets (G) Play area Work station Napping area Outdoor play OUTDOOR SEATING +/- 0.0 lvl FARMERS MARKET AND COMMUNITY CENTRE A A B B


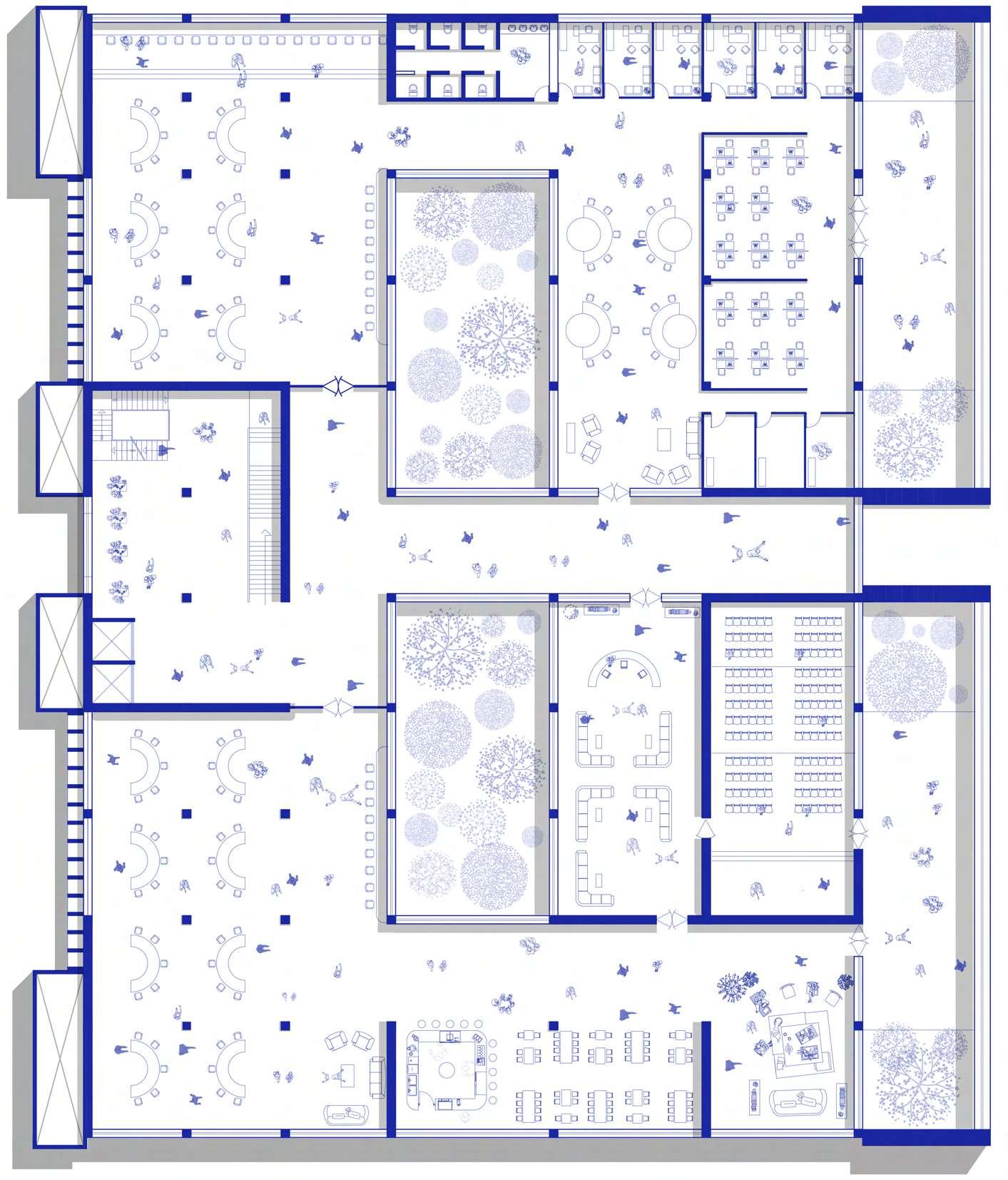

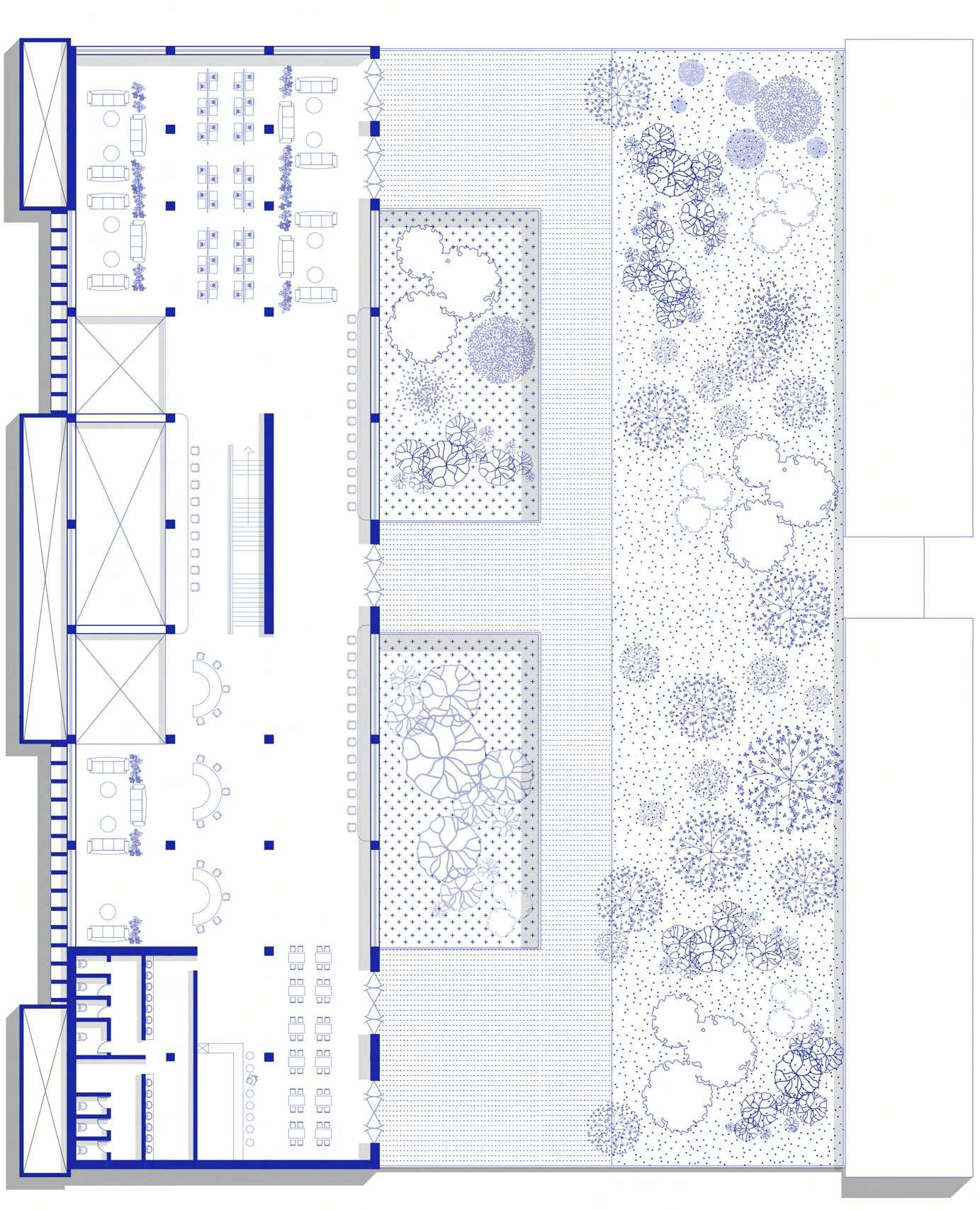


8 9 POLITECNICO DI TORINO | ARCHITECTURE Construction City | A.Y. 2022-2023 | Manifattura Tabacchi ‘A new cultural Facility for the city’ | Professors: M. Berta, M. Bottero, F. Dell’Anna | Group C~Devika Shyna Rajesh POLITECNICO DI TORINO | ARCHITECTURE Construction City | A.Y. 2022-2023 | Manifattura Tabacchi ‘A new cultural Facility for the city’ | Professors: M. Berta, M. Bottero, F. Dell’Anna | Group C~Devika Shyna Rajesh 021 5 10 m BASEMENT PLAN, scale 1:250 SECTION BB, scale 1:150 FIRST FLOOR PLAN scale 1:250 SECOND FLOOR scale 1:250 042 10 20 m 042 10 20 m 042 10 20 m - 4.2 lvl + 4.2 lvl + 8.4 lvl Restaurant 19M X 30 M RCC casing RCC casing Reception Dining Bar Entrance Entrance Cloak room Pub 19M X 33M Entrance lobby/ Lounging area 19M X 20M Wrokspace 13M X 19M Wrokspace 13M X 23M Cafe 11M X 13.5M Deck Terraced garden Co-working space 19M X 23M Co-working space 9M X 25M Workspace 18.5M X 26.5M Corridor 6M wide Corridor 6M wide Reception 9.4M X 20M Dining 19M X13M Conference 9M X 20M Reading area 9M 13M Outdoor workspace Outdoor workspace Seating Toilet (L) Toilet (G) Toilets Reception Toilets Studio Studio Studio 4.7 X 3.3 Studio 4.7 X 3.3 Studio 9 X 10 Studio 9 X 10 Toilets Toilets Elevated seating Grid sizes: 5.7m x 4.5m 5.7m x 6.5m 9.0m x 6.2m Grid sizes: 5.7m x 4.5m 5.7m x 6.5m CAFE AND PUB CO-WORKING (Formal) CO-WORKING (Informal) A A A A A A B B B B B B
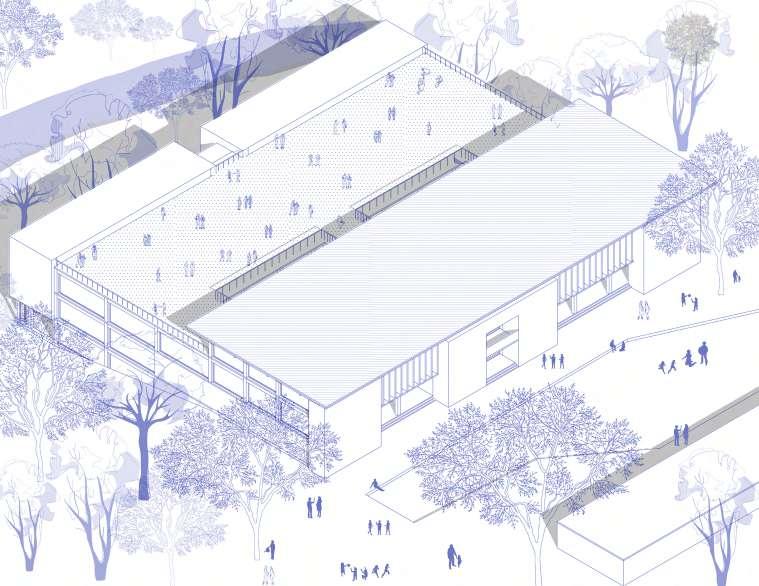
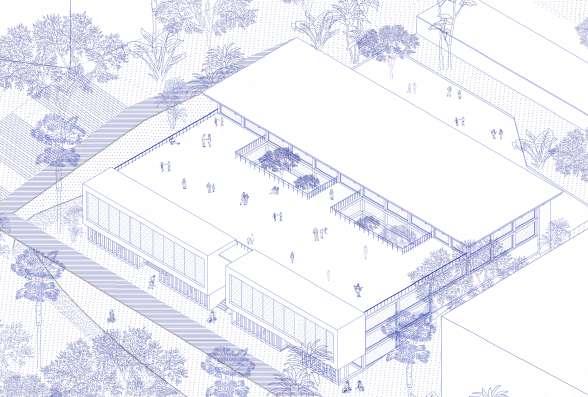

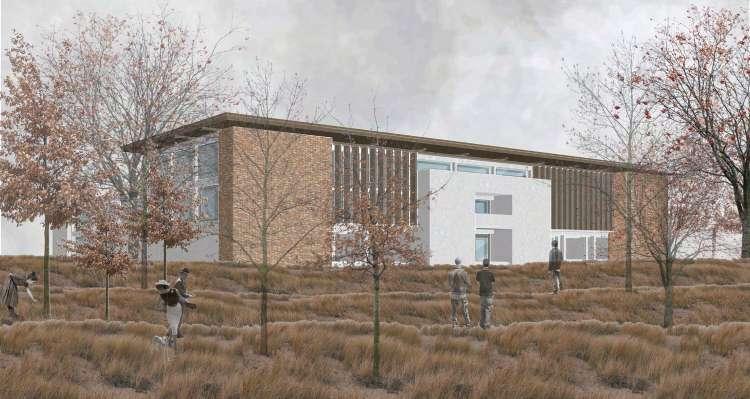
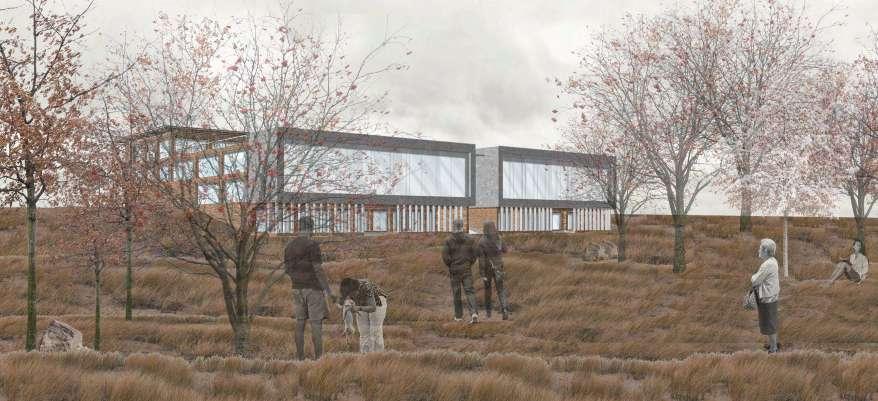
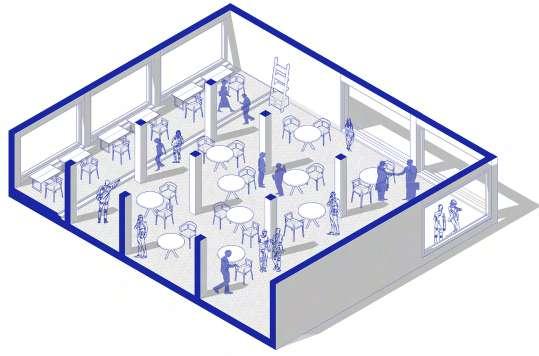
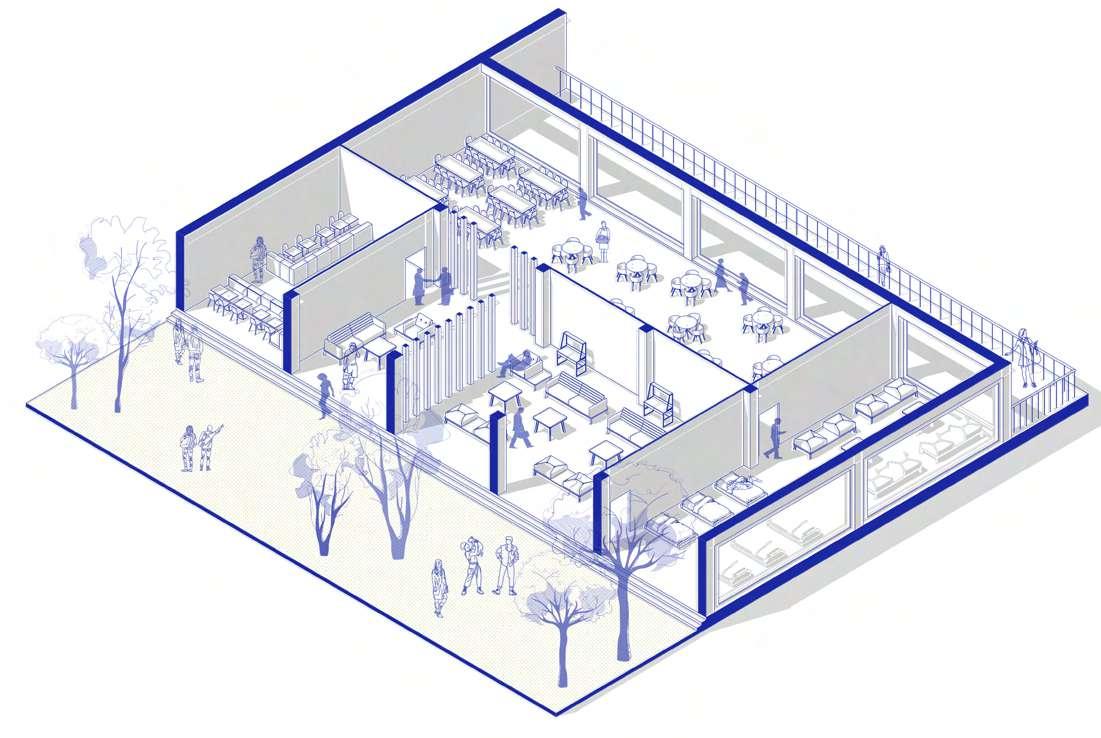
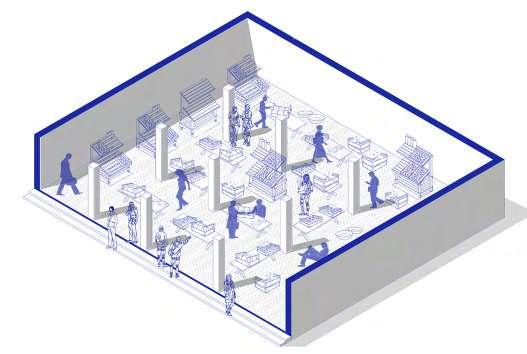
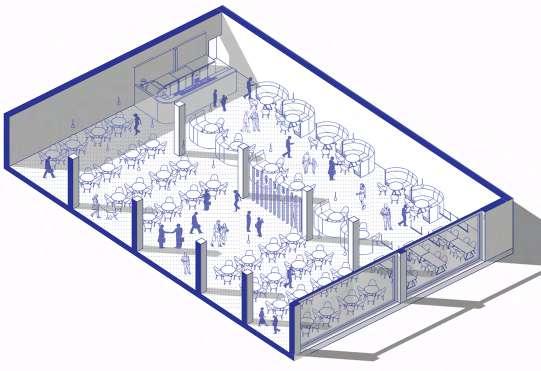
6 7 POLITECNICO DI TORINO | ARCHITECTURE Construction City | A.Y. 2022-2023 | Manifattura Tabacchi ‘A new cultural Facility for the city’ | Professors: M. Berta, M. Bottero, F. Dell’Anna | Group C~Devika Shyna Rajesh POLITECNICO DI TORINO | ARCHITECTURE Construction City | A.Y. 2022-2023 | Manifattura Tabacchi ‘A new cultural Facility for the city’ | Professors: M. Berta, M. Bottero, F. Dell’Anna | Group C~Devika Shyna Rajesh
SECTION AA, scale 1:200
VIEW (WEST)
VIEW (EAST)
20m
042
10
AXONOMETRIC VIEW OF THE BUILDING (ENTRANCE)
AXONOMETRIC VIEW OF THE BUILDING (RIVERSIDE)
RCC casing
LAYOUT OF CO-WORKING
LAYOUT OF CAFE
LAYOUT OF MARKET
COMMUNITY CENTRE
LAYOUT OF
A RELAXATION SANCTUARY
SPA | WELLNESS AND BEAUTY CENTER
This southern portion of the Ex-Manifattura Tabacchi site was designed and planned as a versatile wellness center that caters to any and everyone looking for a good and relaxing time. The location of the building on the site facilitates its easy access from Corso Regio Parco and Strada alla Manifattura Tabacchi, and the beautiful building invites visitors in with the charm of its preserved yet restorated original facades.
The spa offers a large variety of treatments and activities in facilities designed to welcome people of all ages, creeds and abilities, guaranteeing their safety, privacy and mobility.
The building has retained its original envelope and internal distribution in order to preserve the historical identity of the factory. All facilities and functions have been arranged so as to disrupt the original layout as little as possible.
The main functions distributed around both the building and the site are: a restaurant, a wellness circuit and a beauty circuit. Other features, such as external pools and gardens, complement the design.
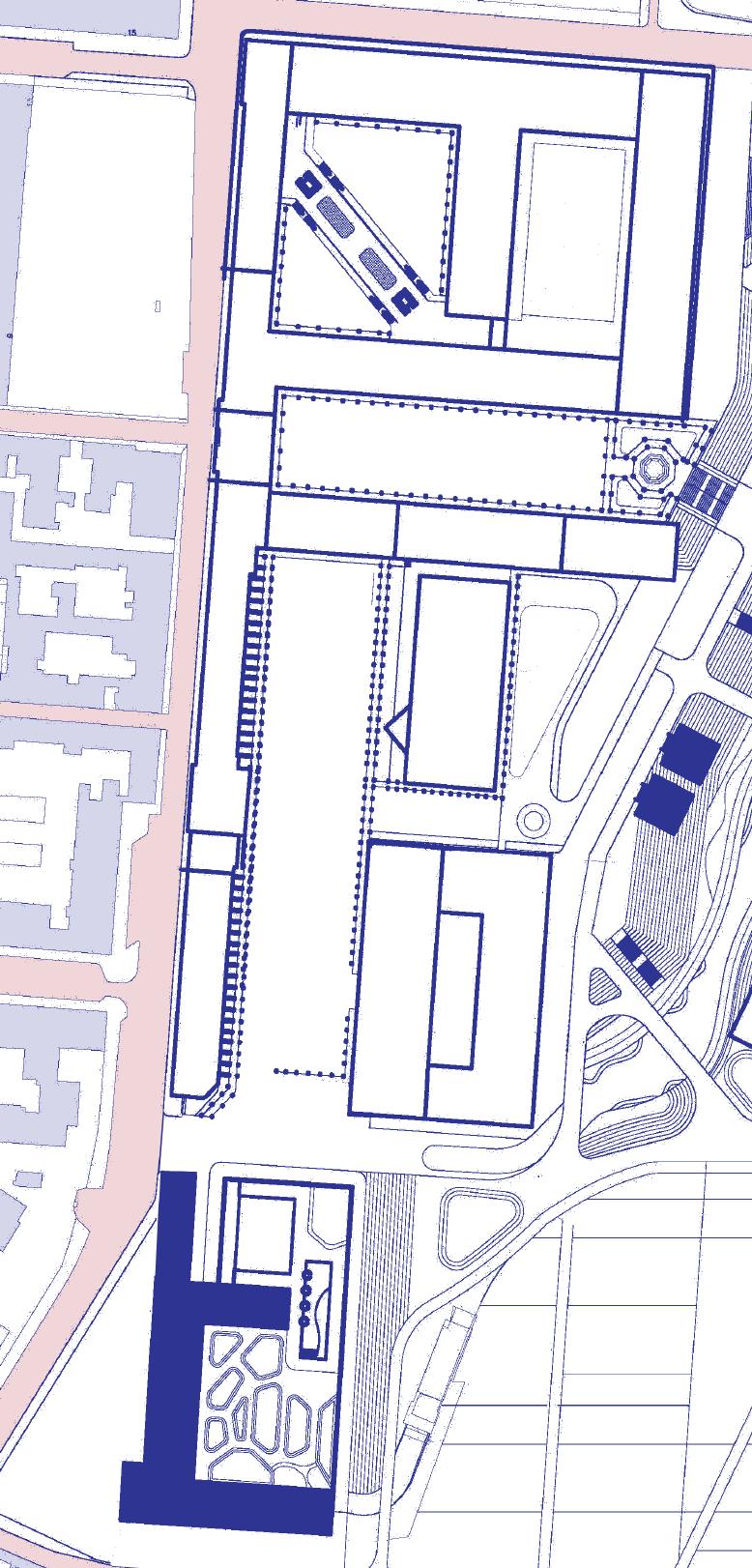
POLITECNICO DI TORINO | ARCHITECTURE Construction City A.Y. 2014-2015 Design Unit “Title” Professors: A. Aalto, O. Niemeyer, C. Perriand | Student: A. Rossi 2 3 POLITECNICO DI TORINO | ARCHITECTURE Construction City A.Y. 2014-2015 | Design Unit “Title” | Professors: A. Aalto, O. Niemeyer, C. Perriand | Student: A. Rossi 0 510 20 50m -2.91m -5.37m 1.39m 5.69m 9,99m 14.49m 1.96m -4.61m -2.91m -6.37m -7.08m -5.42m -3.11m -2.91m 3.61m 1.96m -2.91m -1.11m -3.11m 12.09m 12.09m 14.49m A B B A -3.11m -3.08m -4.50m -5.88m -7.08m -2.91m -3.30m GROUND FLOOR PLAN | Scale 1:250 SECTION AA | Scale 1:250 SECTION BB | Scale 1:250 KEY PLAN 0510 20 50m -2.91m -5.37m 1.39m 5.69m 9,99m 14.49m 1.96m -4.61m -2.91m -5.42m -3.11m -2.91m 3.61m 1.96m -2.91m -1.11m 12.09m A B A -3.11m -3.08m -2.91m 1 2 3 4 5 6 7 13 8 99 10 11 12 13 14 9 10 10 15 16 17 18 19 20 21 22 23 4 POLITECNICO DI TORINO | ARCHITECTURE Construction City | A.Y. 2022-2023 | Manifattura Tabacchi: A New Cultural Facility for the City Professors M. Berta, M. Bottero, F. Dell’Anna | Group C | Student: Julia Demarchi Maciel POLITECNICO DI TORINO | ARCHITECTURE Construction City | A.Y. 2022-2023 | Manifattura Tabacchi: A New Cultural Facility for the City Professors M. Berta, M. Bottero, F. Dell’Anna | Group C | Student: Julia Demarchi Maciel 1. Reception 2. Women’s changing room 3. Men’s changing room 4. Family room 5. Men’s toilets 6. Women’s toilets 8. Mixed toilets (personnel) 9. Storage 10. Loading/unloading zone 11. Mixed use toilet 12. Restaurant LEGEND 13. Service corridor 14. Kitchen 15. Garden 16. Swimming pool 17. Jacuzzis 18. Relaxing pool 19. Tanning garden 20. Deck 21. Outdoors restaurant area 22. Pond 23. Walking trail
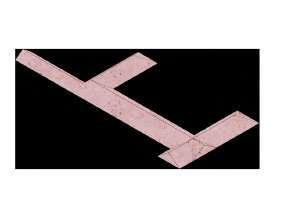
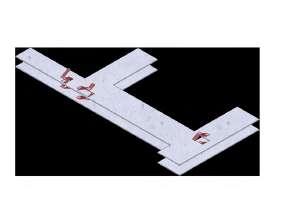
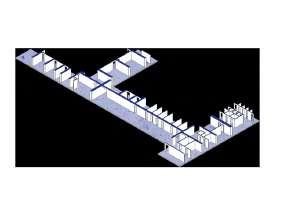
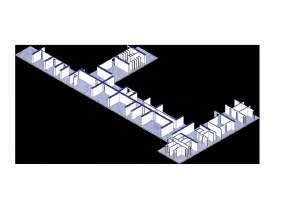
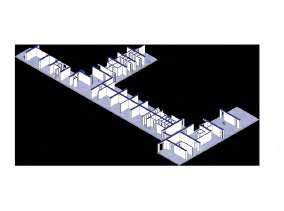
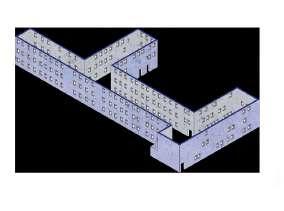
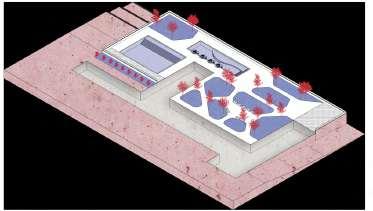
POLITECNICO DI TORINO | ARCHITECTURE Construction City | A.Y. 2014-2015 | Design Unit “Title” | Professors: A. Aalto, O. Niemeyer, C. Perriand | Student: A. Rossi 4 5 POLITECNICO DI TORINO ARCHITECTURE Construction City | A.Y. 2014-2015 | Design Unit “Title” | Professors: A. Aalto, O. Niemeyer, C. Perriand | Student: A. Rossi EXPLODED AXONOMETRY B B A A B B A A FIRST FLOOR PLAN | Scale 1:200 SECOND FLOOR PLAN | Scale 1:200 roof staircases envelope spagardens 1 2 3 4 1010 5 8 7 6 7 9 9 1111 12 12 13 14 9 9 15 151515 1616 1616 LEGEND 1. Reception 2. Aromatherapy room 3. Chromotherapy room 4. Steam room 5. Service corridor 6. Mixed use toilet for personnel 7. Meeting rooms 8. Break room 9. Mixed use toilet 10. Kneipp path 11. Waterfall shower 12. Cryotherapy 13. Infrared therapy 14. Relaxation area 15. Floating pod 16. Floating tank LEGEND 1. Reception 2. Pedicure room 3. Manicure room 4. Hair salon 5. Service corridor 6. Mixed use toilet for personnel 7. Ironing room 8. Storage 9. Laundry room 10. Mixed use toilet 11. Relaxation area 12. Massage/body treatment room 13. Sauna 14. Salt room 15. Ice lounge 16. Snow shower 1 2 3 4 5 6 78 9 11 1010 12 121212121212 13 14 10 1515 16 0 5 10 20 50m 0 5 10 20 50m POLITECNICO DI TORINO | ARCHITECTURE Construction City | A.Y. 2022-2023 | Manifattura Tabacchi: A New Cultural Facility for the City | Professors M. Berta, M. Bottero, F. Dell’Anna | Group C | Student: Julia Demarchi Maciel POLITECNICO DI TORINO | ARCHITECTURE Construction City | A.Y. 2022-2023 Manifattura Tabacchi: A New Cultural Facility for the City | Professors M. Berta, M. Bottero, F. Dell’Anna | Group C Student: Julia Demarchi Maciel
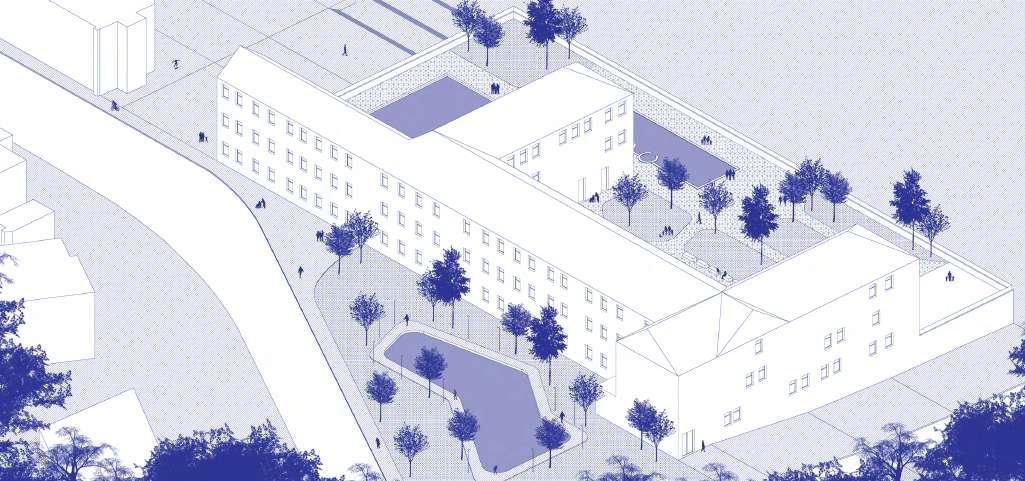


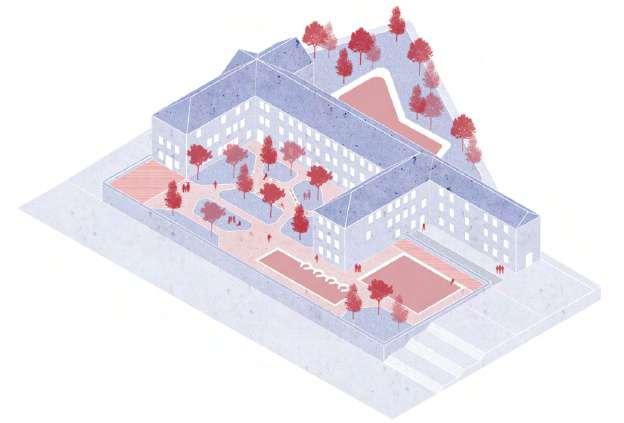
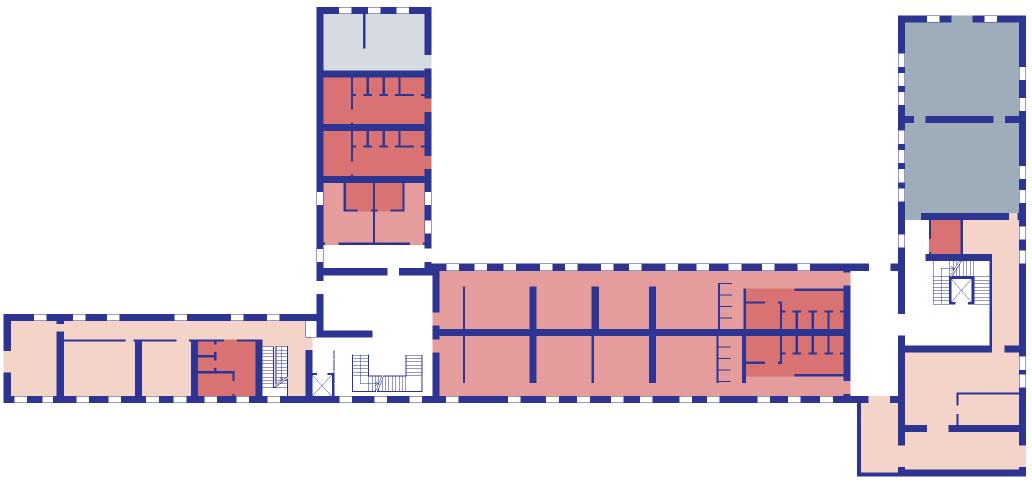
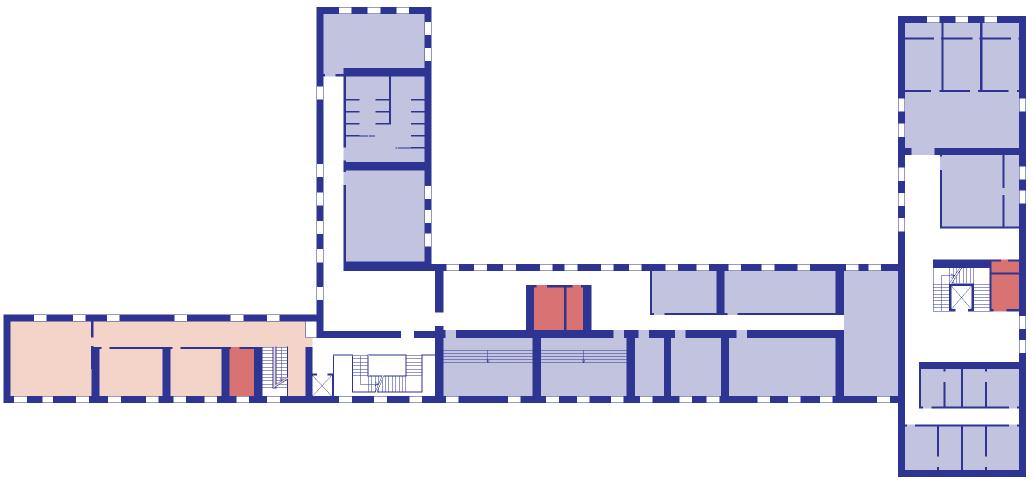
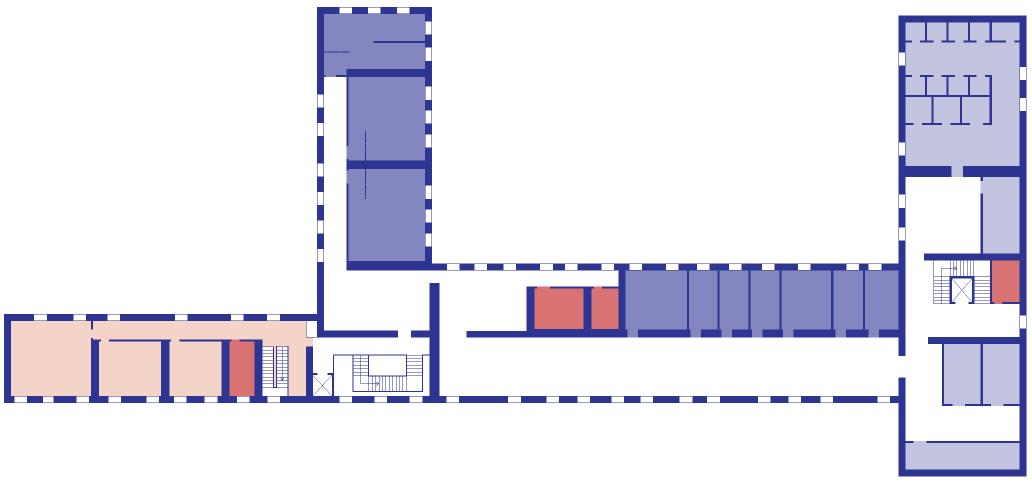
POLITECNICO DI TORINO | ARCHITECTURE Construction City A.Y. 2014-2015 Design Unit “Title” Professors: A. Aalto, O. Niemeyer, C. Perriand | Student: A. Rossi 6 7 POLITECNICO DI TORINO | ARCHITECTURE Construction City A.Y. 2014-2015 | Design Unit “Title” | Professors: A. Aalto, O. Niemeyer, C. Perriand | Student: A. Rossi AXONOMETRIC STREET VIEW | Spa and Surroundings Ground Floor Plan First Floor Plan Second Floor Plan FUNCTION DISTRIBUTION Wellness circuit Beauty circuit Restricted access/authorized personnel only Toilets/accessible toilets Medical services Dining services Locker rooms LEGEND | Functions CONCEPTUAL ILLUSTRATION | Spa and Gardens SOUTH ELEVATION | Scale 1:250 0510 20 50m -2.91m -5.37m 1.39m 5.69m 9,99m 14.49m 1.96m -4.61m -2.91m -6.37m -7.08m -5.42m -3.11m -2.91m 3.61m 1.96m -2.91m -1.11m -3.11m 12.09m 12.09m 14.49m A B B A -3.11m -3.08m -4.50m -5.88m -7.08m -2.91m -3.30m 0510 20 50m -2.91m -5.37m 1.39m 5.69m 9,99m 14.49m 1.96m -4.61m -2.91m -5.42m -3.11m -2.91m 3.61m 1.96m -2.91m -1.11m 12.09m A B A -3.11m -2.91m WEST ELEVATION | Scale 1:250 POLITECNICO DI TORINO | ARCHITECTURE Construction City | A.Y. 2022-2023 | Manifattura Tabacchi: A New Cultural Facility for the City Professors M. Berta, M. Bottero, F. Dell’Anna | Group C | Student: Julia Demarchi Maciel POLITECNICO DI TORINO | ARCHITECTURE Construction City | A.Y. 2022-2023 | Manifattura Tabacchi: A New Cultural Facility for the City Professors M. Berta, M. Bottero, F. Dell’Anna | Group C | Student: Julia Demarchi Maciel
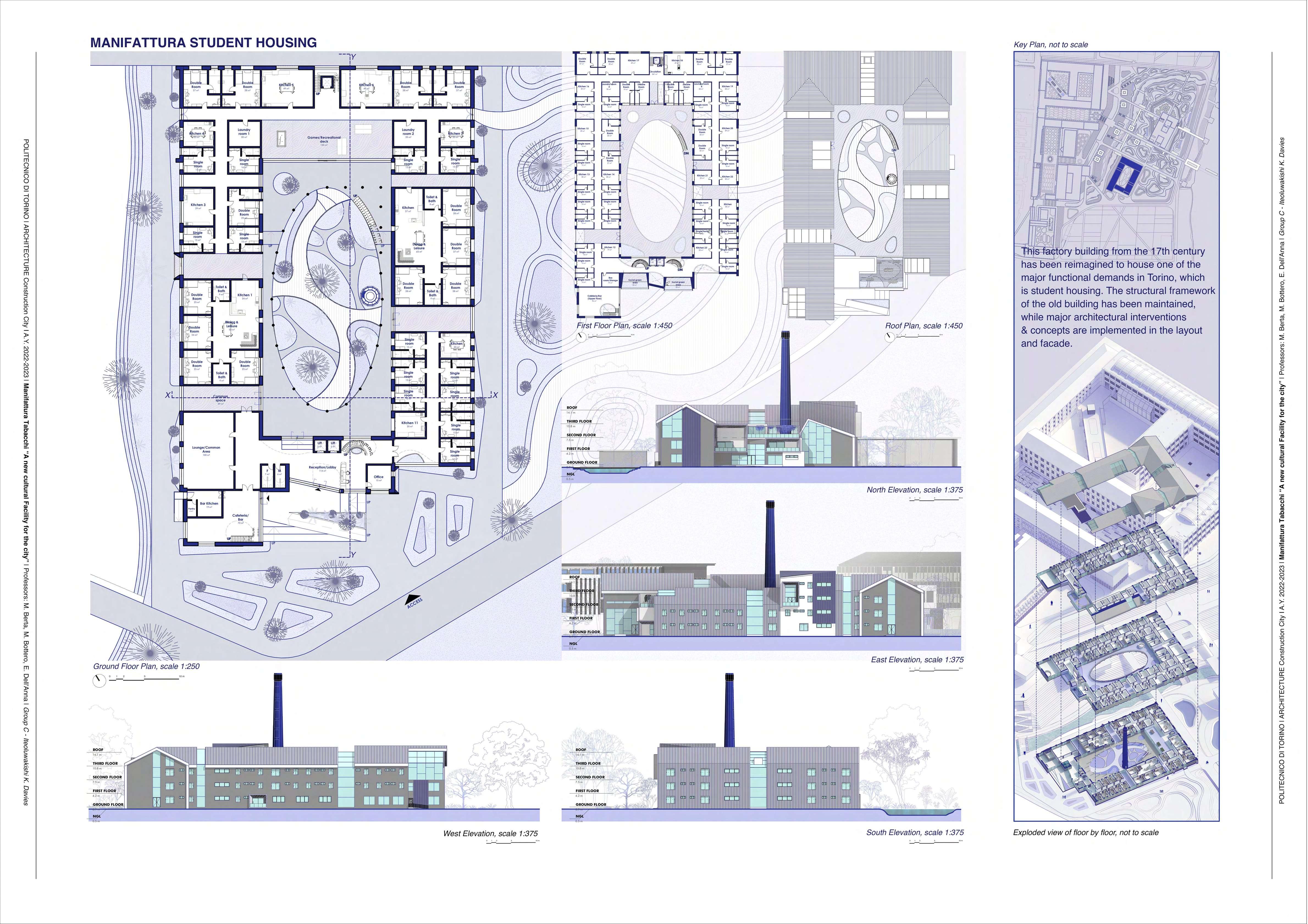
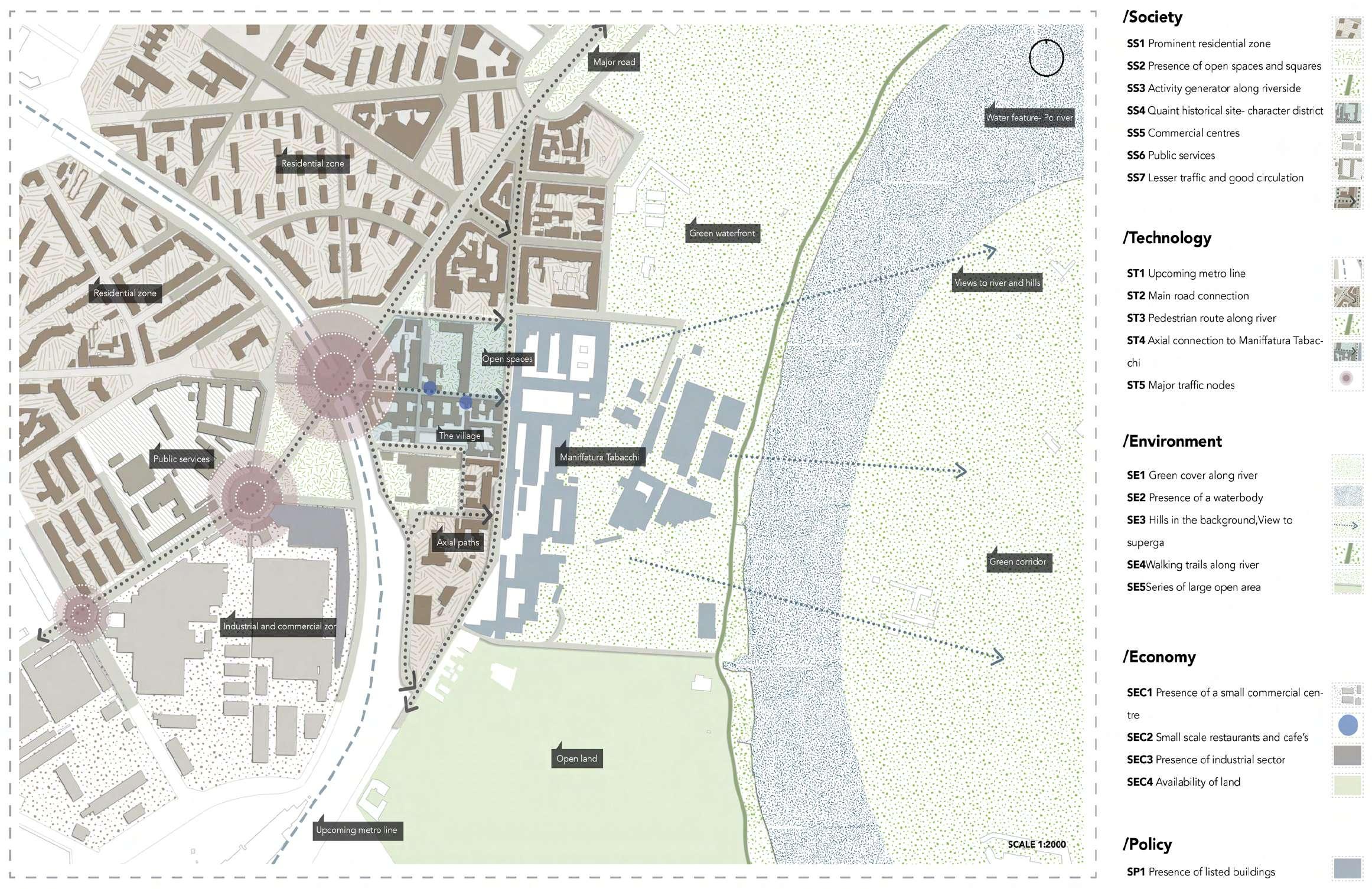
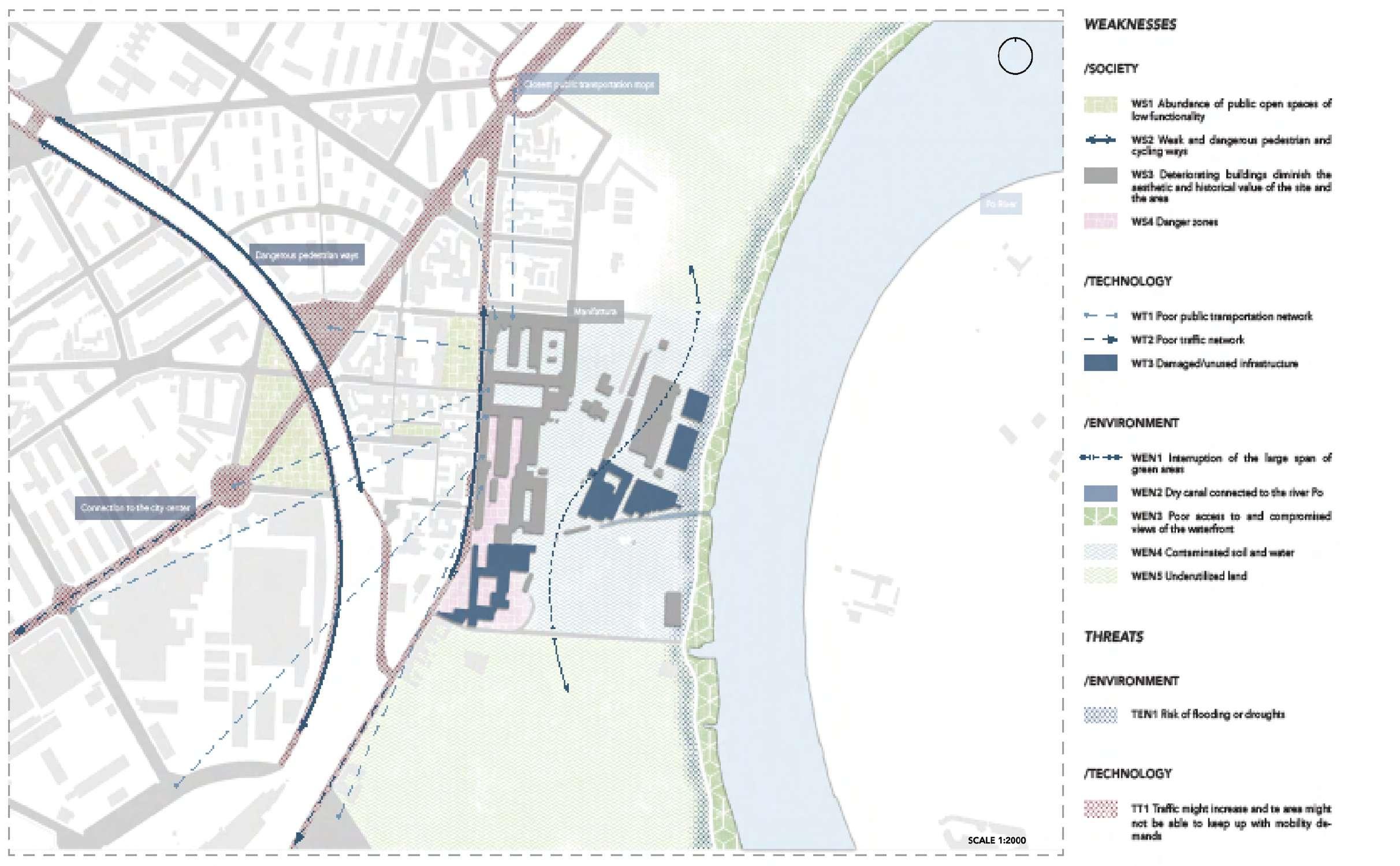
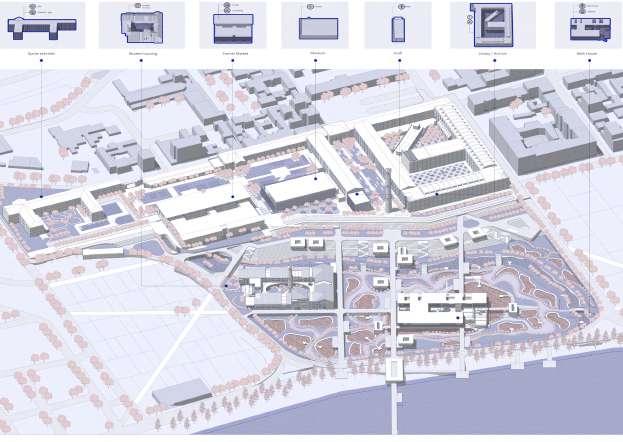
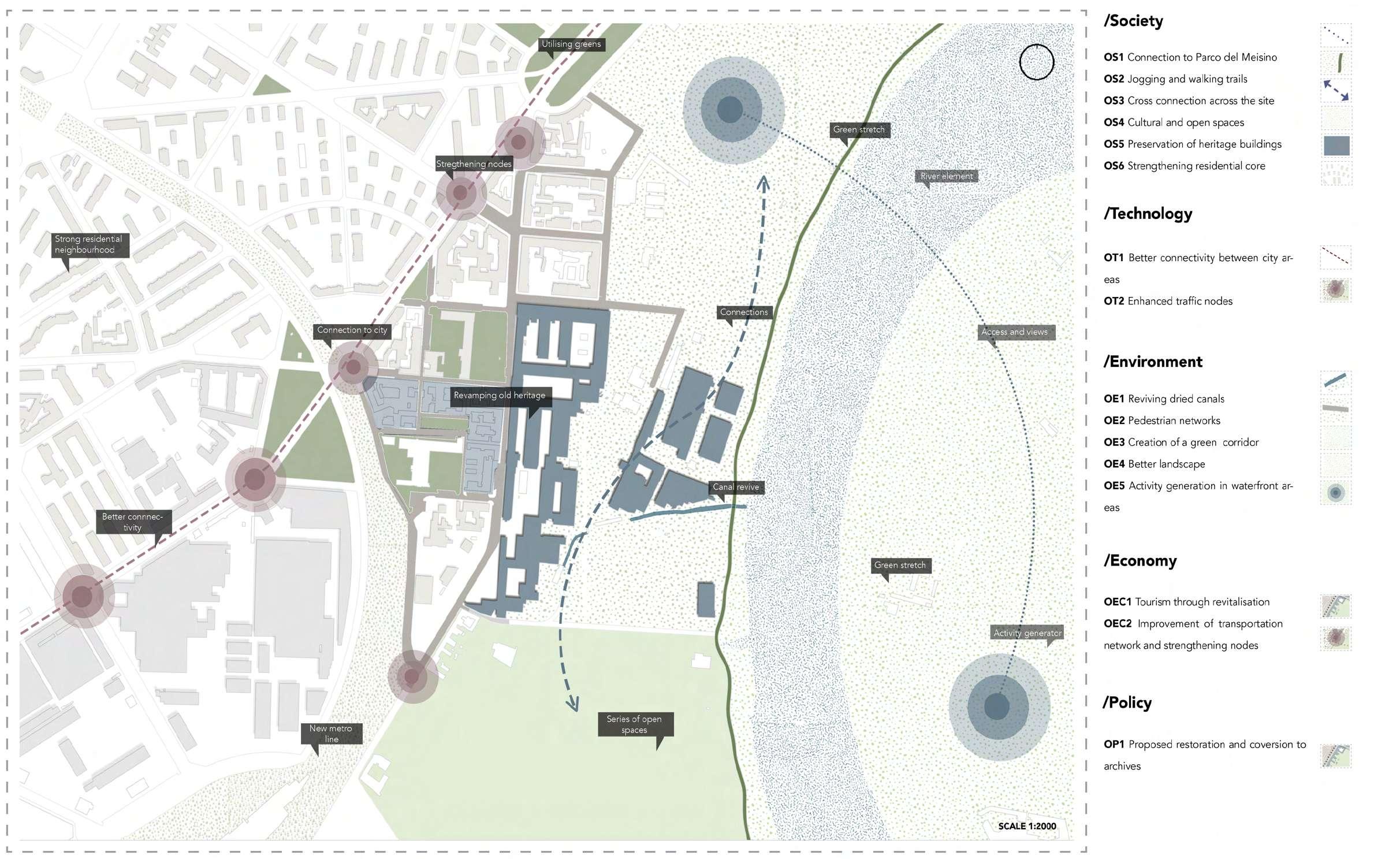
Map of Strengths Map of Weaknesses and Threats Map of Opportunities POLITECNICO DI TORINO ARCHITECTURE Construction City A.Y. 2022-2023 Design Unit “C” 0 20 10 50 100 m 1. Architectural 2. 3. 4. Preserving nection Restoring side a Restoring the MANIFATTURA TABACCHI A NEW CULTURAL FACILITY FOR THE CITY MASTERPLAN

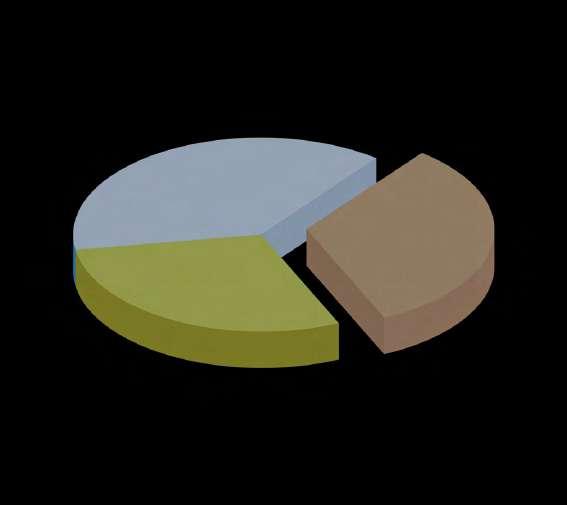













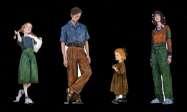
THE RESIDENTS
They are the end-users who will experience the space the most.
• They might not be investors in the project, but it is necessary to keep them satisfied, foster better local response, and establish an engagement plan for them as it is their home, and familiarity in the environment must not be lost.
LOCAL BUSINESS OWNERS
They make their livelihood here. Their businesses are one of the main attractors of visitors and tourists.
• They help maintain the social life of the residents, and contribute to the productivity and land use of the area. They might not be potential investors, but are essential to the identity of the area.
THE CHURCH
The influence of the church cannot be underestimated, as it is an existing mechanism essential to the identity of the community.
• Existence of church tourism, and the religious leaders are usually influential community members/leaders. They can also help with some of the pitfalls associated with community tension, and allow for other methods for community consultation.
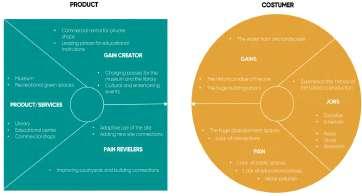

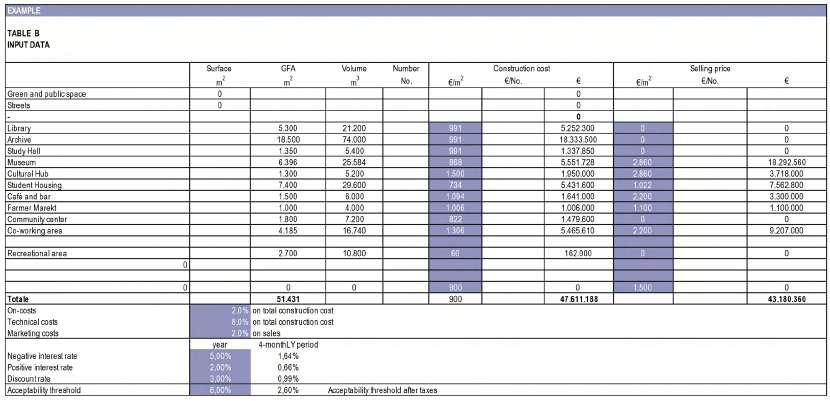
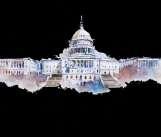

Not only are they a main stakeholder, but are a potential actor on such a

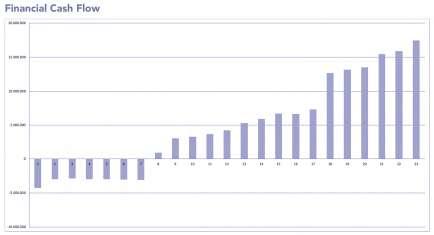
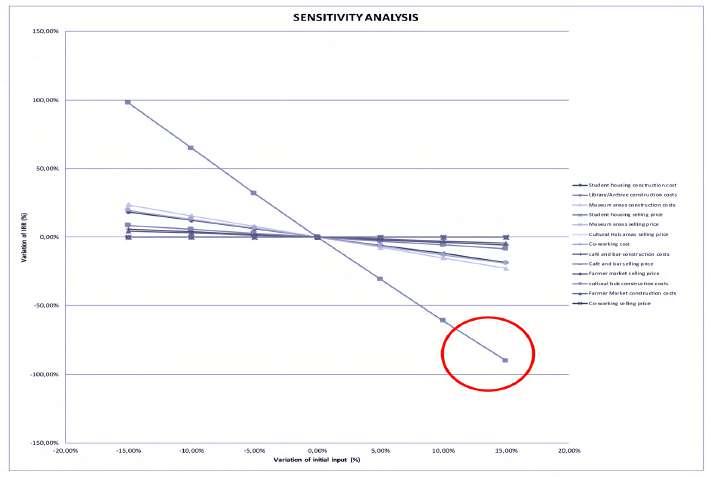
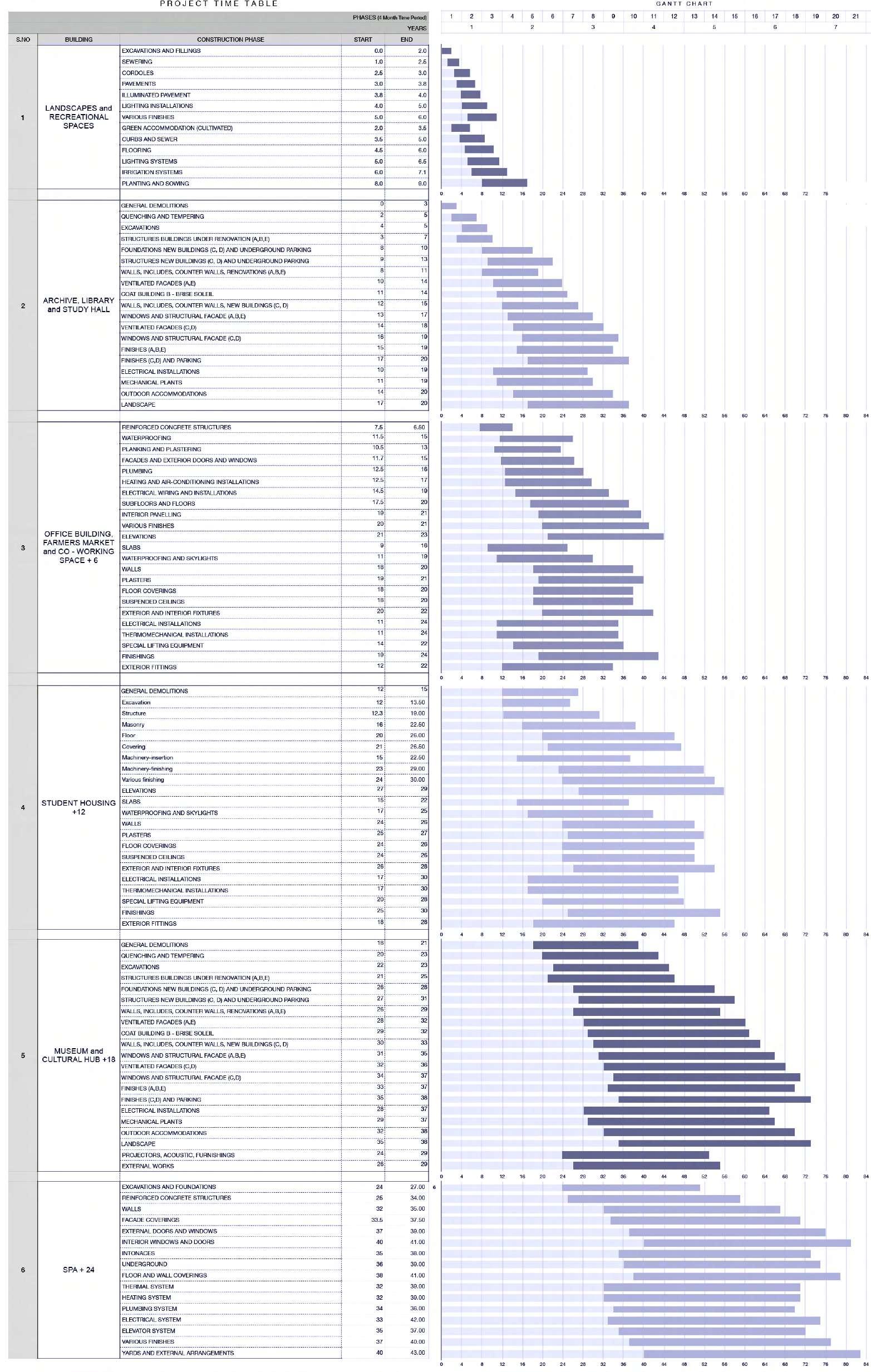
Real Estate Appraisal | Prof. Marta Carla Bottero GROUP C SUBSET MACC | 03QLYPQ ARCHITECTURE AND URBAN ECONOMICS KEY PARTNERS: Solar panels and inverters manufacturers Background social projects Public works (land, water) Vegetative material suppliers Landscape architect Companies with established water network KEY ACTIVITIES: Communication and marketing Installation and maintenance of solar power system Energy advisory Energy distribution App development Gardening and maintenance (parks, hotels) Plant and produce vegetation and plants Selling plants and vegetation VALUE PROPOSITION: Safer green energy production Cleaner water More aesthetically pleasing water channels Better management of surface water Efficiency gain Energy Independence CO2 Reduction Green spaces provision and revamp of existing ones Social interaction spaces provision Biodiversity CUSTOMER RELATIONSHIPS: On-site meeting with Municipality officials, mainly with institutions and citizens associations Dedicated personal assistance CUSTOMER SEGMENTS: Residential customers Commercial customers Government entities KEY RESOURCES: Employees (maintenance and administration staff) Landscaping materials suppliers Water collection and distribution facilities Contractors City Council technical equipment CHANNELS: Local grids Channel partner network Customer call center COST STRUCTURE: Communication equipment maintenance cost Construction material costs Research Labor Vegetative material costs Construction equipment cost Infrastructure cost REVENUE: Instant payments for services e.g. admission fee for botanical garden • Predicted revenues from long-term users of utilities Additional revenues from energy-efficient solutions • Revenue from landscaping maintenance Agricultural profits BUSINESS MODEL CANVAS Devika Shyna Rajesh, Iteoluwakishi Davies, Julia Demarchi Maciel B U S I N E S S M O D E L C A N V A S By assessing the urban fabric, we can tell that the area comprises of different urban economies; having established small enterprises (cafes, a tabacchi store etc.), local church, industrial properties (the factory chimney being very noticeable example, and also Manifattura Tabacchi), government properties (the cultural center etc.) and small residential infrastructures (which have varying typologies and architectural styles). Proposed Urban Design Project The Government/ Local Authority The Church Minor Stakeholders e.g. students, children. AT A MACRO ACTORS Associations/NGOs Residents/ Home Owners I N P U T D A T A S P A T A L S W O T A N D S T E E P A N A L Y S I S STAKEHOLDER ANALYSIS STAKEHOLDERS TYPE OF ACTOR RESOURCE GOAL 1 Residents Special Interests Cognitive, Economic Amelioration of the negative aspects of the area (domestic security and public areas availability) 2 Private investors Special Interests Economic Maximization of economic profit 3 Torino Metropolitan Area Metropolitan Political, Bureaucratic Political Efficient management of the Metropolitan area 4 Commuters Local, National Special Interests Cognitive, Legal Reduction in connection time 5 Architects International, National, Local Experts Cognitive Creation of opportunities, formulation of a well-performing project proposal 6 Local Business Owners Local Special Interests Cognitive, Economic Creation of business activities, increase in the security in the area. 7 Neighbourhood committees Local Special Interests Cognitive Representation of the local residents, satisfaction of the residents' needs 8 The Church Local Special interests Cognitive Interested in working with outside actors when a project will benefit their community. 9 Associations (Non-Profit/Government Organizations etc.) Local - National Special Interests Legal, Cognitive Prevention of further degradation and environmental problems, valorization of the identity of the place. 10 Local Transport Authority Metropolitan Special Interests Economic, Cognitive Establishment of new metro station; improvement of public transport services, increase in the demand of public transport users. IDENTIFICATION OF THE INVOLVED STAKEHOLDERS S T A K E H O L D E R A N A L Y S I S Identification of the Involved Stakeholders G A N T T C H A R T P R O F I T A B I L I T Y I N D I C A T O R S S E N S I T I V I T Y A N A L Y S S This comes into play in the identification of the main stakeholders, who have active interest in such a revitalization project to either monitor, be actively engaged, be kept informed and/or kept satisfied. Proposed Urban Design Project Private Investors/Sector The Government/ Local Authority Visitors/Tourists/ Non-locals Minor Stakeholders e.g. students, children. LEGEND Connection Direct Contributor KEEP INFORMED MONITOR ENDUSERS Minor stakeholders e.g. students, children etc. Local business owners Visitors Tourists Non-locals
project.
existing properties and services within the area, which makes it ideal for those properties to be main considerations in the design process. Also, in the Manifattura Tabacchi, there are already proposed plans for a public library/archives by the government, which means there is established interest in revitalization of the project.
INVESTORS/SECTOR They are the main actors and an important player in both urban and economic growth, contributing significantly to national GDP and serving as the primary employer and generator of jobs. They would also play a role in urban management; they have an impact on whether the community evolve sustainably and inclusively. AT A MICRO LEVEL AT A MACRO LEVEL POWER & INTEREST MATRIX INFLUENCES Neighbourhood Committees ACTORS Associations/NGOs Local Business Owners Residents/ Home Owners STRENGTHS WEAKNESSESS WS1 Abundance public open spaces low functionality or purpose the surroundings the site WS2 Weak and dangerous pedestrian and cycling ways in the largest and busiest roads around the site: Corso Regio Parco, Via Sempione and Corso Terenzio Mamiani Deteriorating buildings diminish the aesthetic and historical value the site and the area WS4 Danger areas (dark, secluded, not monitored) lead illegal activities and informal settlements WS5 WS6 Fear in the population due to the current situation the site WT1 Poor public transportation network (stops are far away, not enough lines reach the site) WT2 WT3 Damaged/unused infrastructure due to neglect (e.g. water, sewage, lighting systems…) WT4 No maintenance infrastructure the area WEN1 Abrupt interruption of the large span of green areas from the north the south WEN2 Presence of dry canal connected to the river Po Poor access to and compromised views of the waterfront WEN4 Underutilized land WEN5 No production green energy the area despite the availability land for WEC1 Stillness of the area: abandoned factory buildings don’t generate income and aren’t converted into something that could Area isolated from more expressive commercial and industrial poles in the city WEC3 There aren’t many work/job opportunities around High density residential area the north of the site SS1 Presence of open public spaces SS2 Riverside activities for people SS3 Quaint historical center SS4 Strategic position between two important hospitals (Gradenigo and San Giovanni Bosco) Proximity church and centro culturale Presence of schools SS6 SS7 Upcoming metro line ST1 Corso Regio Parco connects the area the Giardini Reali ST2 Pedestrian way bordering the river connects the site Vanchiglietta and San Mauro Torinese ST3 Axial connection to Maniffatura Tabacchi ST4 ST5 Large stretch green areas SEN1 Great views the hills and the Basilica Superga Large walking trails along the river SEN4 Series of Open spaces SEN5 Great biodiversity SEN6 Presence restaurants and cafes Presence industrial sector Availability of land SEC4 Close to nighttime entertainment (e.g. Bunker nightclub, Le Panche bar) SEC5 SEC6 SO TY S H OG T N N ME N E ECO N O M CS E SWOT AND STEEP ANALYSIS STRENGTHS WEAKNESSES ARCHITECTRUE AND URBAN ECONOMICS Real Estate Appraisal Prof. Marta Carla Bottero Master’s Architecture Construction City A.Y. 2022/2023 Group Iteoluwakishi Davies, Julia Demarchi Maciel, Lana Khuzam, Prudhvi Raj Burlagadda, Devika Shyna Rajesh, Shubham Soni SWOT AND STEEP ANALYSIS OPPORTUNITIES THREATS ARCHITECTRUE AND URBAN ECONOMICS Group Government aid to revive the area (local and regional subsidies) OP1 Local policies increase the interest in the area OP2 Create attractiveness appeal investors OP3 Tax reduction for those willing invest OP4 Advertisement the area to attract tourists OP5 OPPORTUNITIES THREATS TS1 Revitalization could overvalue the area, leading prices to increase (e.g. rent, groceries, services…), affecting the local population directly TT1 Air pollution TEC1 Neglected constructions and infrastructure further deteriorate throughout time and become money draining for investors/government an eventual intervention TEC2 Intervention could lead interest the area and the neighborhood not ready for strongtouristic activity parties TP2tion being overlooked and neglected Connection Parco del Meisino OS1 Open connections between the pedestrian way bordering the river and Corso Regio Parco OS2 Open connection between Strada alla Manifattura Tabacchi and Via Gabriele Rossetti through the site 0S3 Enhancing open spaces for communities OS4 Preserving the heritage structures OS5 Strenghtnening the residential core OS6 Creation of new commercial centers OS7 Creation of student facilities OS8 Improve pedestrian way Vanchiglietta and San Mauro Connection between the site and Venaria Reale through the Stura di Lanzo river Better connection to city centre OT1 Improvement of public transportation: addition new lines and stops OT2 Renovation the industrial buildings and their infrastructure OT3 Installation of renewable energy sources (e.g. solar panels) OT4 Reviving dried canals OEN1 Creation pedestrian networks OEN2 Buildings and waterfront amalgamation to create green corridors OEN3 Landscaping to improve aesthetic value OEN4 Improving waterfront views (e.g. draw more attention to Basilica di Superga) OEN5 revitalization the area would promote economic activity in its surroundings Improved transport systems cater indirectly to economy Creation new commercial areas Creation job opportunities (both during the revitalization process and afterwards) OEC4 Promotion of tourism OEC5 SO TY S H N OG Y T N N M N E ECO N O M C E O E P S W O T Real Estate Appraisal Prof. Marta Carla Bottero MACC 03QLYPQ ARCHITECTURE AND URBAN ECONOMICS VALUE PROPOSITION CANVAS CUSTOMERS Students, Frequent shoppers & visitors, Bike -to -work community, Local businessowners, Working class, Building owners, Schools & Institutions, Local Administration, Service providers, Children & youth, and Large - scale industries CUSTOMERS JOBS Buy and pay for utilities e.g. electricity, water Use of unlimited amenities Economize/save money Relax Socialize Interact with nature/green spaces Reside, live and work in convenience Engage in recreation activities GAINS I. Reduced transmission fees (for electricity) II. More control over amenities III. Smart devices for monitoring of utilities consumption IV. Use of their devices for demand flexibility V. New products and services, delivered through digital channels. VI. Public green spaces for relaxation, recreation and socialization. VII. Trees for shading in the summer VIII. Benches for the elderly IX. Playgrounds for parents with small children X. Places of walking dogs off-leash for dog owners XI. Bicycle paths for cyclists PAINS I. High utilities charges II. Inability to track realtime consumption of amenities III. Initial investment in solar panels is considered too high and the payback time too long, are deemed not profitable. IV. Sporadic blackouts due to power surge/overload V. Over-treated water a er h VI. Slow maintenance response VII. Boring landscapes VIII. Uncomfortable public seating e.g. park benches IX. Patchy lawns/grass X. Not enough trees XI. Lackluster green spaces XII. People find hard to find space for social gatherings XIII. No space for appreciation of vegetation and plant species
They have
PRIVATE
MANIFATTURA TABACCHI. A NEW CULTURAL FACILITY FOR THE CITY
The topic of the course concerns the reconversion of abandoned and disused parts of the city and the extension of recycling practices to the urban and territorial scales; an issue that is getting more and more important and debated in the European context in the last decades.
The organization of the course is meant to replicate, in a very simplified version, the structure of a normal professional work, where the students will play the role of the designers, engaged both in the overall masterplan conception and in the design of a focused area, and the teachers will play from time to time several roles (chief architects, technical consultants, political deciders, private investors, popular committe leaders etc.), according to the evolution of the work, in order to stimulate the reaction of the students/designers when facing different constraints. The case study is the refurbishment of the former “Regia Manifattura Tabacchi” (Royal Tobacco Factory) in Torino.
It is a historical industrial settlement which encompasses around 10 hectars, and whic is now supposed to be transformed in a cultural facility, whose main stakeholders will be Politecnico di Torino and University of Torino. The main part of the program will include a huge archive district (200.000 to 400.000 linear meters of archives are supposed to be located in the premises). Other activities, such as, conference halls, classrooms, offices etc. will be part of the program. The project is not limited to the former factory itself, but also to the premises of the former “Vanzina” spinning mill and to the relics of the adjacent industrial shed, which can be destinated to other public facilities. A new connection between the two sides of the river is suggested, and the project shall include also considerations at the urban scale.
Project Explanation:
Located near Parco della Confluenza in Turin, this site holds historical significance with its former factory and captivating facade, making it a focal point in the design process. Through meticulous analysis of the Urban scale of the project, we examined various maps, including the Hydrogeology map, major transit network map, open and built map, and commercial network map. Our research revealed that the site falls within the restricted zone of the river, prohibiting new constructions along its banks. However, we identified an opportunity to transform the interior and courtyard areas of the factory site. Guided by the theme of Ecology and Biodiversity derived from our map analysis, our design philosophy centers around preserving the site’s existing landscape potential with minimal interventions.
Inspired by the site’s natural topography, we have breathed new life into the defunct canal and incorporated small wetland plots, offering opportunities for urban farming. Recognizing the site’s integration with the local neighborhood, we aspire to create job prospects for the community through on-site farming initiatives and a farmer’s market. Our key stakeholder, Polito, has guided us in incorporating an archive and library to cater to the needs of students and researchers. Additionally, to attract visitors and honor the site’s history as a former factory, we have included a museum and cultural center. Turin’s reputation as a student city necessitates addressing the demand for student housing. Hence, our design encompasses student housing units enveloped by verdant landscapes, providing a serene living environment and convenient access to the new metro line.
The site boasts several courtyards, each optimized to fulfill its specific function and cater to the demands it serves. To enhance connectivity and foster community engagement, we have crafted recreational areas along the river, offering amenities such as bathhouses, water sports facilities, spas, gyms, and picturesque walking trails. By intertwining historical architecture with modern living standards, this project encapsulates a fresh perspective on revitalizing Turin’s heritage while enhancing the quality of life for its residents.
In summary, our design approach for the site near Parco della Confluenza in Turin embraces its historical significance and leverages comprehensive map analysis. Through the lens of ecology and biodiversity, we seek to preserve the site’s natural landscape while introducing strategic interventions. The revival of the canal and incorporation of wetland plots cater to urban farming, providing sustainable opportunities for the local community. By accommodating essential facilities like archives, libraries, student housing, and cultural centers, we ensure the site becomes a vibrant hub for education, research, and leisure. Moreover, the inclusion of recreational areas along the river fosters connectivity and enriches the overall living experience for residents. This project represents a harmonious blend of historical preservation and modern development, resulting in a remarkable transformation that celebrates Turin’s architectural heritage while catering to the evolving needs of its inhabitants.
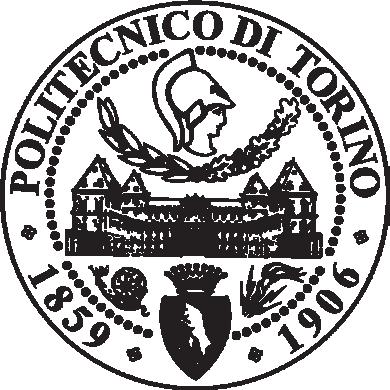
POLITECNICO DI TORINO ARCHITECTURE Construction City |
2022-2023 | Design Unit “C” |
A.Y.
Professors: Proff. M. Berta, M. Bottero, F. Dell’Anna










































































































