

PIYAPA SOTTHIWAT
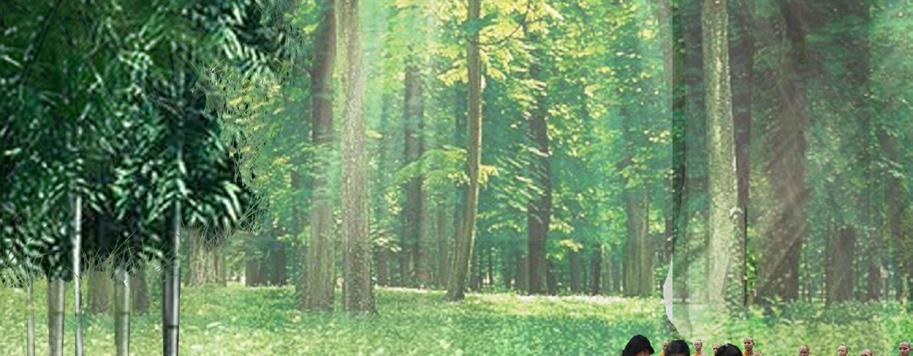

LANDSCAPE ARCHITECT


PS
PIYAPA SOTTHIWAT
EDUCATION
Department of Landscape Architecture
Chulalongkorn University 2010-2015
GPA 3.31 (Second Class Honors)
Bangkok, Thailand
skills
AutoCAD/AutoCAD Civil 3D
Adobe Creative Suite (Photoshop,InDesign,Illustrator)
ArcGIS(ArcCatalogue,ArchMap,ArchScene)
Google Sketch up
3ds Max Design
Microsoft Office(Word,Excel,Powerpoint)
Drawing
Rendering
Model Making
Water colour contact
Tel : +6686-379-8523
Email : p.sotthiwat@gmail.com
Address : 42/33 Chiviwat4 Village, Soi Thivanon 13,Thivanon Rd,. Mueng,Nonthaburi,Thailand,11000
Experiences
Competition
Participated Mini Garden 2012 @ CentralPlaza Rama3, Jun 20, 2012
Vintage Garden, Indoor Garden
Participated Hoegaarden Design Contest 2012, June 30, 2012
Design Contest 2012 : Defferent with Nature
Workshop
(re)Planning Bangkok: The Infrastructural Landscape, Oct 27- Nov 2, 2012
Analytical Photography, Geotagging, Annotated Photographs
Department of Landscape Architecture, Faculty of Architecture, Chulalongkorn University and The University of Hong Kong
Hydro Performative Bangkok, Jan12-21 2013
ASEAN Youth Exchange Workshop: Design with Landscape Masters
Workshop and Symposium
Department of Landscape Architecture, Faculty of Architecture, Chulalongkorn University and National University of Singapore (NUS)
Landscape Architect Intern
Studio TAILA, Bangkok, Thailand, Oct 2012
Landscape Architects of Bangkok, Bangkok, Thailand, Apr 2013 - May 2013
DP Green, DP Architect, Marinasquare, Singapore, Apr 2014 - June 2014

TAKOH PIDTHONG MINING
Saun Phung,Ratchaburi,Thailand
3,428,527 sq.m.
The project site was a necessary mining of Ratchaburi province that in the western of Thailand. Although in the past has been to stop mining since 2007.It is going to be mining again in soon by concerns about an idea of Eco Mining Town that will be created for the benefit of both the touring and learning center can help in the development community. This will also generate new knowledge in mining . To give priority to maintaining an environment that is integrated into the subject of tourism. It has cooperated with the Department of Mining Engineering to design the layout according to demonstration mining process.
According to the concept,Main users are students and researcher for presented "Green Mining Process" and learning from products.Seramic workshop class will involve with main mineral of this mining ;Potatsium Feldspa is the best material in seramic industry.This area was discovered the largest source of Potatsium Feldspa in Thailand.








Diagram





Mining area is one of the brownfield project that will concern about elevation,level and slope from mining operation. According to mining process have problem about slope protection and runoff that will be a severe problem to the existing mining. Reclamation plan for this project is Eco-Agriculture after reclamation soil from mining process. Moreover,plants structure trees consists of 3 type trees pioneer trees, economical trees and local plants. In additions,grouncover for increacse sedimentation humidity of soil before flow to the reservoir. Finally, plants for water treatment.Therefore,the local community can use this water safty.







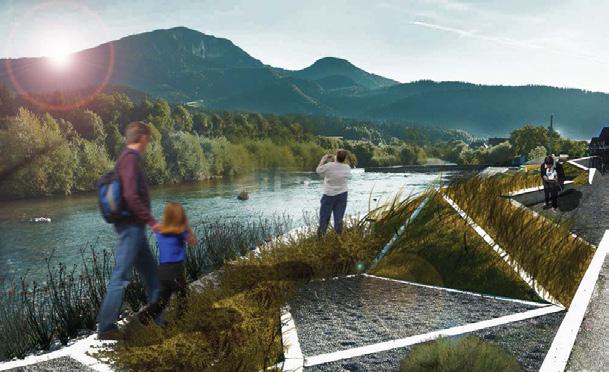
Zoning Diagram Detail Local communities


MAKKASAN green hub
rban green Hub. YEAR 2013
LOCATION AREA 3,428,527 sq.m.
Saun Phung,Bangkok,Thailand
Makkasan site has the potential to become a new hub of Bangkok in the future. In present,this station is a center connection of variety transport not only BTS,MRT but also airport rail link.The red line BTS is a Gateway of AIRPORT RAIL LINK ( Suvarnabhumi Airport ) and to eastern seaboard In the future, the trend of development will be expand to the east so government need to send public transport to connect more with the transport model together. The Makkasan area is in the central business district as Asoke Sukhumvit Siam Water Gate that can be support makkasan green hub for green transportation like mass transport,walking and cycling.
Makkasan was one of a necessary water treatment spot and reservoir of bangkok until expressway builted.According to, during floods crisis in 2011 was impacted by severe flooding. Effect with downtown bangkok.If we can bring the full potential of available original Makkasan area are likely to be beneficial .Surrounding area And can also be used as a recreational area for public park and water activities as well.
Historical trac Nowadays makkasan is railroad for eastern seaboard.In addition, the area also includes with existing buildings,railway and warehouse.People learn about railroad community.Future development would have to move out,but we can keep the original enviroment of community to remember sense of place.A model for learning,evolution of the train, with the balance from the past to the future of the railway

































PHANITARAM TEMPLE
YEAR 2013
LOCATION Bann Pho, Chachengsao, Thailand AREA 81900 sq.m.
Dhamma is a common nature.
The concept of landscape design project "Phanitaram temple".The project presented the old temple in the suburb riverside area that has located adjacent to the shrimp farms, paddy fields and the Bangpakong river in Chachensao, Thailand. Originally marshland and mangrove forest, the site has been supporting religion since 1863.
Design concept is revival the site to common nature, marshland that has had problems about erosion control because the wave of the Bangpakong river and water shortage from the side effect of shrimp farms that make the water in the reservoir becomes saltwater and chemical contaminated. Therefore, Users can't use the water for consumption, everyday life.
Design concept concerns 7 issues, Firstly, reconnects the site to the river by mangrove forest for protects erosion by nature, erosion control by "Bamboo line" and remake the ecology back to site. Secondly, The temple needs the reservoirs contain the runoff water from swales and for everyday life. Thirdly, design try to increase the pervious pavement is a specially designed pavement system that allows water to infiltrate through the pavement and never become runoff. Fourthly, Designed to promote the Dhamma practice by creating space for the connection between the church and the stone arched pavilions by promoting spiritual development. The fifth, use local plants that adapt to saltwater. The Sixth, Change the accessibility from the road to created the zoning of public and private spaces. Finally, Emphasize the importance of access to space by landscape churches and architectural conservation area. By providing a relationship with nature.
The characteristics of pavement surface involve with degree infiltration of water. Due to,effectively in Run off unequal resources, rain water is vital to the project. It is necessary to collect rainwater as much as possible. The study found that the amount of water runoff in September, with the most up to 8539 cubic meters in March, May and October.
Due to,Runoff is sufficient to support the implementation of the measure. Both residents and visitors of the work which is fairly average 270 people per month, with demand for water in 1620 cubic meters per month, and need to store water for the dry season is from May to November.Therefore, it is necessary to consider the design of a system or method for storing fresh water usage as much as possible.
























Keep runoff from the roads.
Area 175 sq.m.
Volumn 105 m3
Budget 17 person/month

off from the rock

The bamboo line helped reduce the impact of waves ,prevents erosion and increase sedimentation of soil. It is bamboo stick three models. By the third extends into the river about 8 meters using bamboo rod length of about 10 meters, buried into the soil depth of about three feet planted apart, a distance of about one meter, the second pin is approximately 0.50 meters along the 0.20 m . the brackish water ecosystem restoration By promoting the dynamic brought back as part of the area. Because brackish water ecosystems influenced the rise and fall of the river, so as to be a hotbed such as shellfish and aquatic nursery fish, shrimp and white fish fauna native province By using the temple as an non-hunting area. Finally, help increase the diversity of the ecosystem to come back again.



Runoff from the conservation area. The sandlot, lawn in front of the new crematorium.
Combined with rainwater from buildings. Water storage under construction in a new crematorium. If the water is too much to let it spill berms. Prior to the river Swale, which
The third generation bamboo. Bangprakong river River -7.00 m
Bioswales


WIMUTTAYALAYA TEMPLE
Wimuttayalaya Temple is one of the ideas of Meditation International center by W.Wachiramathee who is the modern monk in Thailand. He tried to promote moral buddhist to be part of a common life for people because Dharmma is the nature. The nature is everything in your life. His idea about the meditation center started in Chiang-rai his hometown. The idea of him is “Instant Dharmma” he said that nows the people have limit time to learn so he adaped teaching Dharmma in term of idioms or short course that everyone can practice in 10-15 minute per day. Moreover he applied it conform to city lifestyles such as pocket book, application and channel in social network then it works so he try to branch out for city people but in suburban area because private and calm. Nonthaburi province is the best choice for Wimuttayalaya temple.























































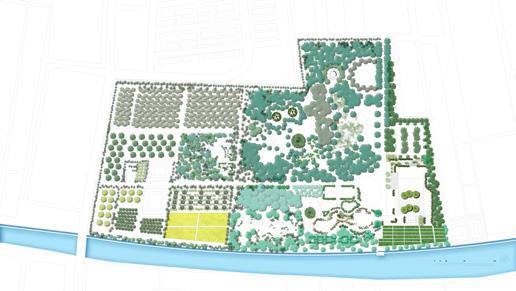


System Diagram of Wimuttayalaya Temple,Nonthaburi





















Perspective view of Meditation area among the nature. 01 Curved

ORCHARD PATTERN
Orchads zone is developed from typicals orchard in Nonthaburi. Protection the local fruit in nonthacburi ,organic rice and vegetations. Moreover agriculture area help to asorb the water in flood season.
LONG SECTION FOLLOW TYPICAL LANDSCAPE
Typical landscape in Nonthaburi provice. Developed from existing orchard to collect the water for dry seasons and preserve water for orchard and planting. This orchard will be demonstration case for local farmer.Temple will be leader of



of
by the the temple. Beside local people will have a
and supporting the temple role of community center.

Pink Park Village
Chok,Bangkok
The last home.
The last home for breast cancer patients. To be a comprehensive center of cancer care and breast cancer diagnosis center.Without profit Operated by Dr. Krit Jamadara include with team of doctors, nurses, psychiatrists, social workers, pharmacists, nutritionists and volunteers.
Pink Park Village is designed to resemble a simple garden village surrounded by natural shades.Provides warmth, comfort and peace within the project.In addition, some areas are also allocated to seasonal farming communities. That will help create a peachfully by nature.It also helps create unity with the community around the site.




“The last home for breast cancer woman.”
-Queen Sirikit-



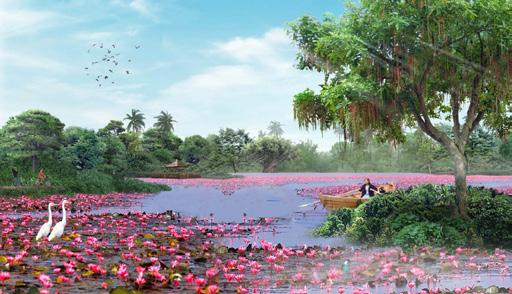
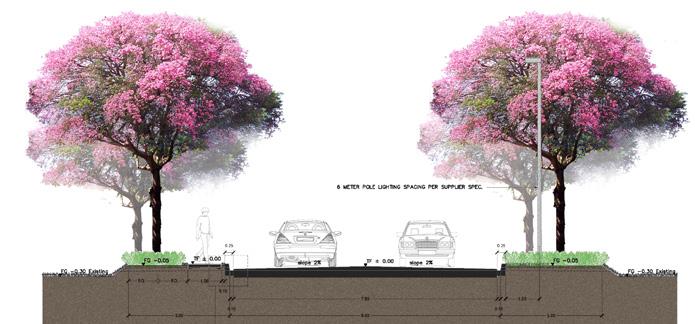


Typical Road
Ditch and Dike Hospice
Entry Gate and Signage
Riligion Building Diagnosis center and Hospice
CHANGE IS A LAW OF NATURE
Concept : Beauty derives a part of its majic from its transence.Nothing is more precious than being in the present moment.


SOFTSCAPE DESIGN

TREE DONATION


“Plants a tree in honor of someone you love”
P ink Park
Viillage, 2016





BABA Bech Club
Baba Beach Club is a luxury residential & vacation villa estate and a beachfront hotel & beach club which located on the beachfront of the Natai, Phung-Nga commanding breathtaking views of the Northern tip of Phuket. In the unspoiled atmosphere of Natai Beach area and the tropical canal gardens which provide a serene and peaceful oasis at the heart of the project, the Beachfront villas have the full horizontal sight of the Andaman Sea, while Pool Villas and Suites will feature the oasis atmosphere of the canal garden to reduce the heat in this summer paradise.
Baba Beach Club, a custom design to create a unique, modern and cozy resort style. The beachfront hotel & beach club has been designed to create the happy and fun atmosphere along the side of the beachfront and horizontal of the Andaman Ocean view. Privacy of the residents has been the main priority for the developer team.
BEACHFRONT VILLA
MAIN HOTEL









BEACHFRONT VILLA : PLANTING PLAN


Thanoon Resort
YEAR 2017
LOCATION Phung-Nga AREA 108 rai.
henomenon of wave.
Thanoon resort adnd is a new tropical s , surround by the natural space in Phung-Nga which is located on the old sandune 108 rai. The design concept of the resort is inspired by phenomenon of wave, which is reflected in design landscape and elements.

COMMON AREA









SEA SPRAY VILLA GOLDEN SAND VILLA







Hyatt Regency Samui



…Art can open our eyes to the intricacy and beauty of the natural world. It can simply be a pretty picture that appreciates nature for what it is... or it can be a challenging piece expressing our complex human connection to nature…
LOCATION Samui, Surat Thani AREA 17 rai.
vacation Gallery. YEAR 2017
The arts relationship with nature is the key landscape element, which connect all 6 zones together. We studied the natural form of the existing topography and interpret it in different character site context included with forest, beach cliff, creek, rockshore and sea breeze.
Outdoors can lift our spirits, melds seamlessly into the landscape which echoes the shadows of the trees and stoke our creativity.The art we create from nature’s inspiration becomes part of our personal and cultural identity of the hotel.
As you ascend to the resort main entrance there is a sense of procession that give experience and different character of the arrival courtyard. A floating steel bridge platform offers perfectly framed forest view, while existing trees have been preserved to provide welcome shaded area.



AQUATIC STAIRWAY
Like an aquatic stairway leading towards the sea, the different tiers of infinity-edge pools here face directly out towards the beach.

The view from the uppermost pool to the bottom evokes a lookout from a luxurious manicured green forest. Cave underneath the Lap Pool create a sense of mystery hinting at a secluded passageway that link to other side of path walk, tucked behind an inspired waterfall effect. The existing Rubber tree


COLOUR OF THE VALLEY
ROCKSHORE AREA


…Providing a rich weave of greenery textures, featured lighting sculpture and reflections that complements the “ambient lighting” of the path meandering alongside it. Melds seamlessly into the landscape and echoes the shadows of the trees…


Accentuate the scenery emphasizes seaside living enhancing the natural beauty which contribute to the overall atmosphere of life close to the sea...




