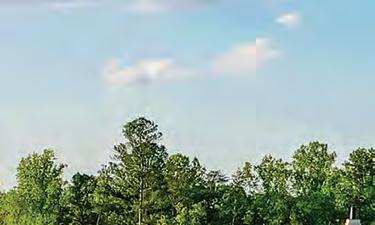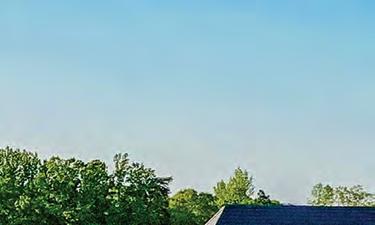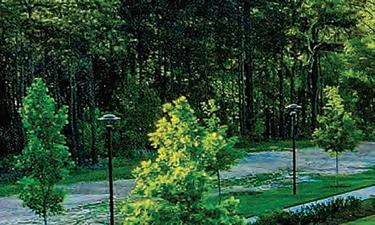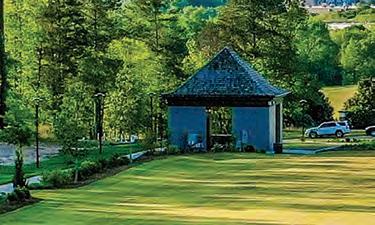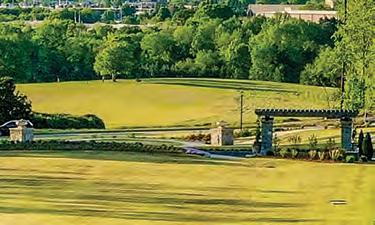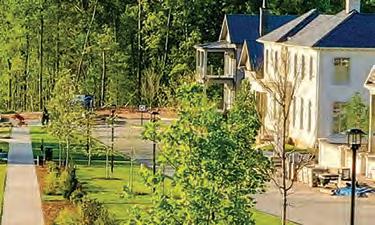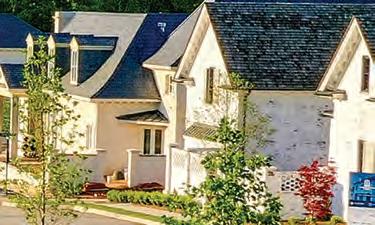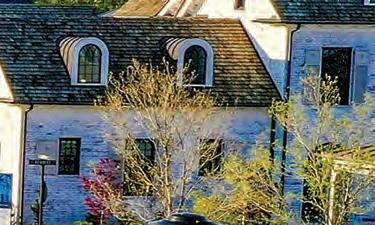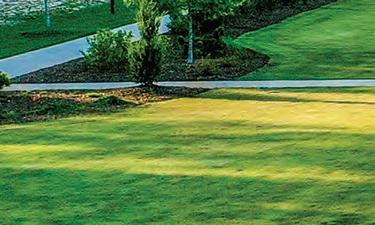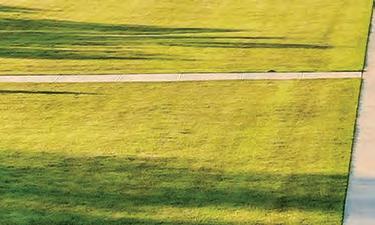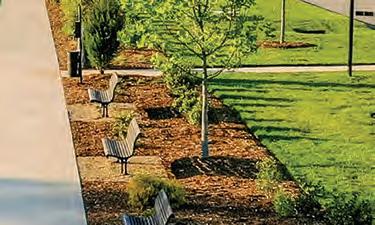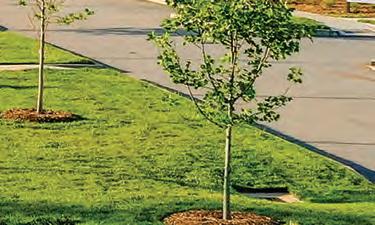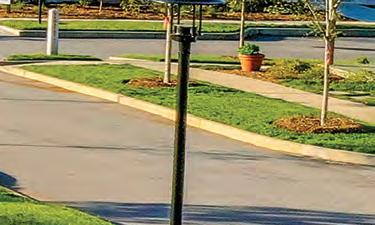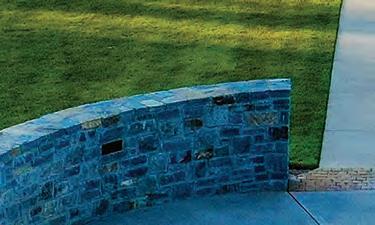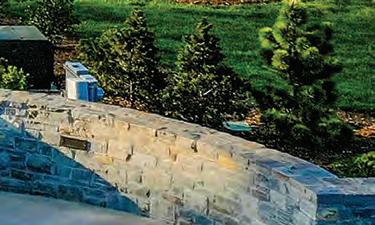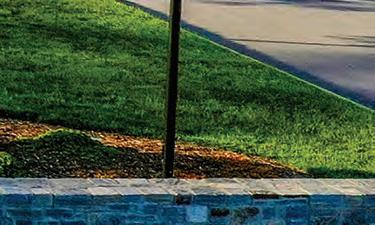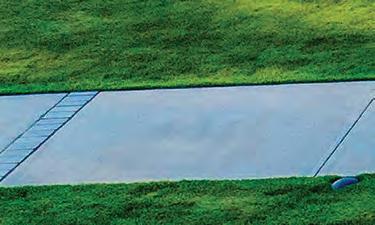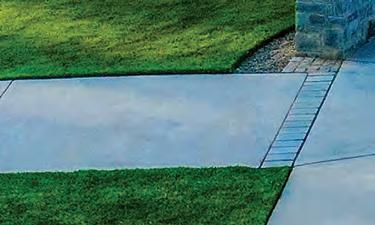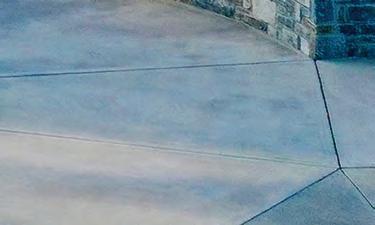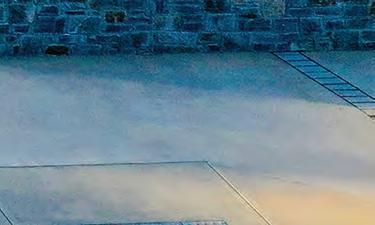
12 minute read
Proactive Design
In contrast with conventional development, Hartness forms a design body. Exterior spaces will flow as a series of outdoor rooms. Following the lessons of the 18th, 19th, and early 20th century, buildings will be incorporated into whole compositions, finished in related materials that form a harmonious fabric. In this manner, civic space and natural realms dominate the experience. Occasional gems, brilliant design objects, will embellish the townscape. Hartness will offer a vision of the future—nature and human beings existing more compatibly. This vision involves creating a community that encourages contemplative places, and that nods to the pedestrian—not the car. With a mixed-use village center, Hartness will encourage residents to fully live in one place. As opposed to trend-dominated design, Hartness offers a permanent architecture—classic, and enduring in its conception and materials, yet fresh, light, and inspired. Paired with classic town planning, Hartness will offer a solution that is perhaps more serene and fulfilling for life.
BUILDING TYPES
The building types have been designed and illustrated in order to convey the spirit of the lifestyle choices. The building types to be used in Hartness are based in both the variety of traditional home and mixed-use building types of the Piedmont of the Carolinas and northern Georgia, and in progressive architectural ideas of the 21st century for new, walkable, mixed-use neighborhoods. Some of the building types to be used in Hartness are:
• COTTAGES ranging in size from under 1,000 square feet to 2,500 square feet. Some are set into Cottage Courtyards facing a common green and some facing onto streets or alleys. Parking is sometimes placed off of the lot.
• VILLAGE HOMES overlapping in size with the cottages in sizes from 1,500 to 3,500 square feet
• CARRIAGE HOUSES with wider frontage to the street, narrower lot depth, with rear or front-loaded garages, in the 1,500 to 5,000 square foot range
• ESTATE HOUSES placed on the largest lots in Hartness sized from 3,000 square feet to over 6,000 square feet • TOWNHOMES which are attached vertically, in various configurations and sizes
• LIVE WORK UNITS also called flex units providing the flexibility of having a ground floor retail or office space with living space above. These may be attached or detached in their configuration and will be in various sizes.
• APARTMENT AND CONDOMINIUM flats and multiple story (duplex) units, in mixed or single use buildings
The great coastal cities of Charleston and Savannah, the upland City of Greenville, and the smaller historic hamlets of Brattensville and York, all form a body of inspiration for the spectrum of building types in Hartness.
PROACTIVE DESIGN
The design initiatives and parameters form the architecture of Hartness. The primary objective is to create consistency to ensure good aesthetics and lasting value. These specifications serve as a guideline for all design and construction at Hartness. In some cases, official building codes may take precedence over this guideline. It is the responsibility of each designer and builder to ensure that submittals meet Hartness Architectural Design Guidelines and building codes. The Hartness Architectural Review Board (ARB) must approve all plans and changes to plans for new construction and subsequent modifications and improvements. Hartness encourages designers, builders, and laypersons to produce work that is in the spirit of the guideline. If a product not found in the specification appears to be suitable for a desired result, is more cost effective, requires less maintenance, or is less destructive to the environment, it may be submitted for consideration. The Hartness ARB has the sole authority to approve such products on a case-by-case basis. Consistency in the architectural approval process is a goal; however, it is not always achievable due to evolving conditions in the development and construction fields. This is a living guideline, revised and updated on a regular basis as new technologies emerge and the community develops.
MASSING
• Massing shall be in the specific style of the Hartness architectural style chosen for the specific house being designed.
• Massing will be composed of distinct geometric forms.
Clear forms will inform the design, equally with functional considerations.
• Forms will create street walls and shape urban spaces.
• Building composition will be significant on all elevations.
FENESTRATION DESIGN
• Doors and windows will be appropriate to the building style.
• Doors and windows will express the importance of spaces in which they are associated.
• All elevations will contain finely proportioned windows and doors, of equal consideration as the front.
• Windows and windowpanes on an individual building must be of similar proportion.
• Windows will be as consistent as possible within an individual building.
FOUNDATIONS
• Foundations will be constructed of granite, native stone, or brick
• Foundation finish materials must form a level base to the building composition unless they are adjusted vertically to inside corners
• Piers that support upper structures must match the finish of the foundation
• The exterior surface of foundation finish materials will be in the same plane as the exterior surface of the sheathing above, so that a ledge is not formed. The cladding should form a natural drip edge with the foundation finish material.
PROACTIVE DESIGN
ROOFS
• The roof slope on a single mass is to be the same on all sides.
• Roofs will be considered as a prominent element in the building composition.
• Doors and windows will align with dominant forms such as gables and hips.
• Roofs may be used as screening for mechanical units.
• Roofs must be wood shingles, wood shakes, standing-seam metal, slate, or French tiles (flat). Wood shingles or wood shakes should not be allowed to drain on to metal roofs.
• Gutters are required and will be half-round with round downspouts, piped to a defined drainage system.
WALL FINISHES
• Brick (from approved palette)
• Stacked stone with flush mortar joint (dry stack)
• Cut granite
• Lap siding with mitered corners or corner boards
• Vertical flush ship lap siding
• Board and batten siding
• Stucco, 3 coat on masonry, integral color, with a smooth or sand plaster finish.
• Wood shingles, horizontally aligned with a smooth bottom edge; No novel shapes or faux graining.
• Wood shingles may be mitered at outside edges.
• Secondary forms or accessory structures may be finished in a complementary material. PROHIBITIONS:
• Faux stone or brick • Stucco that appears to be brick or stone • Faux textured siding • Novelty shaped shingles • Wood shingles that are not evenly aligned at the bottom • Vinyl or aluminum siding • Pre-finished siding • Sheet goods • T-111 • Pre-finished products
TRIM
• Trim will be consistent on all sides of a form with emphasis on the importance of the facades facing public spaces or streets.
• Trim will be appropriate to the building style.
• Trim will be historically correct.
• Trim will be restrained, accentuating the design of the whole.
• Trim will be durable, dressed, and applied with trim nails that are countersunk; trim will be prepped and field painted.
• Window casings will terminate on restoration sills.
• Trim will be painted consistently.
• Cedar will not be left unpainted nor unstained.
PROHIBITIONS:
• Styrofoam moldings • Faux graining or texturing • EIFS or foam derived elements • Exposed end grains • Framing lumber used for corners or casings • Pre-made notched dentil work • Pressed decoration • Turned posts, turned pickets, or jig-sawn scrollwork ornament.
WINDOWS
• Windows and casings must follow suit to style.
• Window casings, muntins, and mullions must be historically correct.
• Windows must be composed on side and rear elevations with equal consideration as façade.
• Windows must be TDL’s (True Divided Lite) or SDL’s. (Simulated Divided Lite).
• Window sashes or frames must have 2" minimum face width.
• Window sashes or frames must have a depth of 1/2" minimum to glass surface.
• Windows must be single, double, or triple hung.
• Ganged windows must be separated by 4" mulls minimum.
• Ganged windows must have a continuous sill.
• All window treatments including drapes, sheers, shutters, and blinds must be of a natural linen or gray color to de-emphasize.
PROHIBITIONS:
• GBG’s • Pop-in grilles • Direct glazed glass • Reflective glass • Heavily tinted glass • Shop built windows • Plastic or aluminum tracks that do not match the sash and jamb color • Glass to be considered by the ARB on a case by case basis • Posters, flags, foils, paper, etc. used as window blocks or treatments. • Aluminum storefront • PVC • Stained glass • Seeded glass • Frosted glass
PROACTIVE DESIGN
SHUTTERS
• Shutters will be authentic, fully operable, and capable of totally closing over the window opening.
• Shutters will be historically correct, appropriate to building style.
• Shutters occur in pairs, however, narrow windows may contain a single shutter.
• Shutters will be secured with hardware, in a marine grade, industrial aesthetic.
• Shutters may be solid-core polymers or durable hardwoods.
Shutters may be natural zinc. Shutters may be louvered or solid.
• Hardware will be Brandywine Forge or equal.
PROHIBITIONS:
• Vinyl • Nail-on faux texturing • Tropical hardwoods
DOORS
• Doors must be carefully designed with consideration to the style of the building.
• Doors may have dramatic proportion.
• Doors may be paneled or tongue and groove planked.
• Historical precedent must inform doors.
• Doors facing streets, green streets, and parks must be wood. Other doors may be painted fiberglass or painted composite.
• Doors must be non-decorative. Doors must complement or match the style of the windows.
PROHIBITIONS:
• Vinyl • Stamped metal • Faux wood finishing • Faux graining • Tropical hardwoods • Stained, seeded, or leaded glass • Carved or ornamental
GARAGE DOORS
• Garage doors may be flush with ornamental clavos, tongue and groove planked, full light panels in metal, or paneled.
• Garage doors must be informed by historic precedents
• Garage doors must not call undue attention to themselves through over embellishment.
• Garage doors must be painted.
PROHIBITIONS:
• Faux straps and handles • Faux wood finishing • Faux graining • Tropical hardwoods • Arched lites
CHIMNEYS
• Chimneys are to be proportioned, tapered, and detailed as appropriate to the building style.
• Chimneys will be faced in the foundation finish • Exterior chimneys will extend to the ground.
PROHIBITIONS:
• Siding or stucco board • Highly ornamental shrouds • Prefabricated exterior fireplaces • Unvented
PORCHES
• Porches will be designed in harmony with the building design.
• Floors will be wood, composite, brick, pre-cast, cut stone, or concrete with exposed aggregate
• Columns will be historically correct (Sir Bannister Fletcher).
• Columns will be paint grade heavy composite.
• Posts may be paint grade composite or painted cedar, chamfered or appropriately detailed. Wood posts must rest on aluminum plinths.
• Ceilings will be painted tongue and groove planks.
• Screening will be wood, cellular PVC, zinc, aluminum, or copper, and is allowable on the side or the rear of the structure, in accordance with the ARB
PROHIBITIONS:
• Untreated (not PT) framing lumber • Open fasteners, straps, joist hangers etc. • Non-dressed wood members • Aluminum or plastic columns • Precast balustrades • Ceilings finished in plywood or sheet goods, with or without joint mold • Beaded plywood • Standard wood lattice; screen mold • EIFS • Faux finishes
RAILINGS
• Railings will be restrained, historically correct, and will harmonize with the building design.
• Railings will be milled wood, composite, or masonry. All railings must be painted.
• Railings will be used only when needed by code.
PROACTIVE DESIGN
PROHIBITIONS:
• Standard pressure treated shaped balusters and pickets • Systems using sleeves or collars to attach railings to columns • Spindle work • Ornate ironwork • Aluminum pickets • Precast classical balusters
BALCONIES
• Balconies will support the general urbanism of the Hartness site plan.
• Balconies will address public ways and outdoor spaces, form terminating focal points, and pronounce prominence over an outdoor area. • Balconies will be designed as prominent features on buildings, historically correct, and in harmony with the overall design.
• Balconies will be elegantly and lightly detailed.
• Balconies will be used on the piano nobile, with prominent fenestrations.
• Balconies will project 4' or less.
• Balconies will be metal or wood, and will be covered adequately to protect the structure and the rooms associated with them.
• Wooden components must be dressed.
• Doors in association with balconies will be thin stile and rail varieties, with traditional narrow widths PROHIBITIONS:
• Cantilevered concrete slabs • Patio doors in association with the balcony
DIMENSIONAL REQUIREMENTS, MINIMUM
• Grade to first finished floor: 1'0"
• Basement ceiling height (applies to rear drive under townhouses and front walkouts): 9'1".
• Piano nobile ceiling height (primary living space): 10'
• All other floors: 9'
• Knee walls of any height acceptable for inhabited spaces under roof rafters.









