
626-297-2374
P U J A C H A U R A S I A
1007, Cotter Ave, Duarte, CA 91010
pujachrs@gmail.com
Status- U.S Permanent Resident
E D U C A T I O N
CALPOLY, POMONA
Master of Architecture
2021-2024
CITRUS CUMMUNITY COLLEGE
Associate Degree- Architecture 2018-2021
CALCUTTA UNIVERSITY
Bachelor of Commerce 2006-2009
S K I L L S
Revit, Autocad, Rhino Enscape, Lumion Photoshop, Illustrator, Indesign Microsoft Office, Bluebeam Climate Consultant, HEED Forma, Opaque, Zero Tool
C E R T I F I C A T I O N
LEED GREEN ASSOCIATE
2022
USGBC
INTERIOR DESIGN
2008-2010
INIFD
W O R K E X P E R I E N C E
ARCHITECTURE INTERN
Morrissey Associate, Inc. (June 2023- Jan 2024)
Assisted in design tasks for Irvine Valley College, library remodeling, including the creation of construction documents. Developed digital models for assigned tasks to enhance project visualization, participated in SD DD and CD phases.
Prepared design alternatives for client review and consideration. Addressed and incorporated markups from DSA to ensure compliance and approval
SENIOR EXECUTIVE- INFRASTRUCTURE & PROJECT
Magma Fincorp Ltd. (Sep 2013- Oct 2016)
Prepared layouts (including floorplans, furniture layout, reflected ceiling plan, lighting, etc.) for new construction renovation work of more than 400 banking offices, ranging from 800 to 20,000 square feet, with a 30% expansion plan.
Coordinated with architects, construction personnel, installation personnel, and project managers to achieve project deliverables
DESIGNER/SITE SUPERVISOR
Haldiram Bhujiawala Ltd. (Feb 2012- Oct 2012)
Completed supervision of a five-story hotel ( 9 month project ) under the guidance of architects.
Hotel includes a 55-seater restaurant on the 1st floor, a banquet hall, and a conference room, in addition to 42 guest rooms. Sourced local and overseas supplies to select cost-effective products.
INTERIOR DESIGNER
Abhishek Building Promoters Pvt. Ltd. (Oct 2010- Feb 2012)
• Planned, designed, and furnished residential properties.
A W A R D S
OC Sustainability Decathlon: 2nd Runner Up, 2023. Team of 100 members.
Awarded Hunt Family Memorial Scholarship 2023
Awarded Oshar Scholarship 2021
President’s and Dean’s list for spring 2020 for earning 4.0 GPA at Citrus College.
R E F E R E N C E
1. Prof. Victor Jones
2.Prof. Pablo La Roche vjjones@cpp.edu pmlaroche@cpp.edu
C
O N T A C T
I. Academic 1. Nurture Nest 4 Co-Living Housing for single women supported by community center 2. Harmony with Nature 10 Housing with urban farming 3. Mixed Use 14 Fostering community with integrated residential and retail 4. Desert Retreat 16 Artist’s Live -Work Space II. Professional 20 Remodeling work at IVC Library TABLE OF CONTENTS
NURTURE NEST
Spring 2024, Arc 6951, Prof. Victor J. Jones
This project explores the influence of identity on the design of co-living housing for single immigrant women in Boyle Heights. It includes shared kitchens, living areas, and a learning center offering language classes and workshops in traditional crafts to foster community and economic empowerment. Ground-level retail spaces support the project’s social goals. Positioned along Cesar Chavez Ave, it serves a community with a high percentage of foreign-born residents, ensuring access to public transit and resources, aiming to nurture interconnectedness and shared experiences.
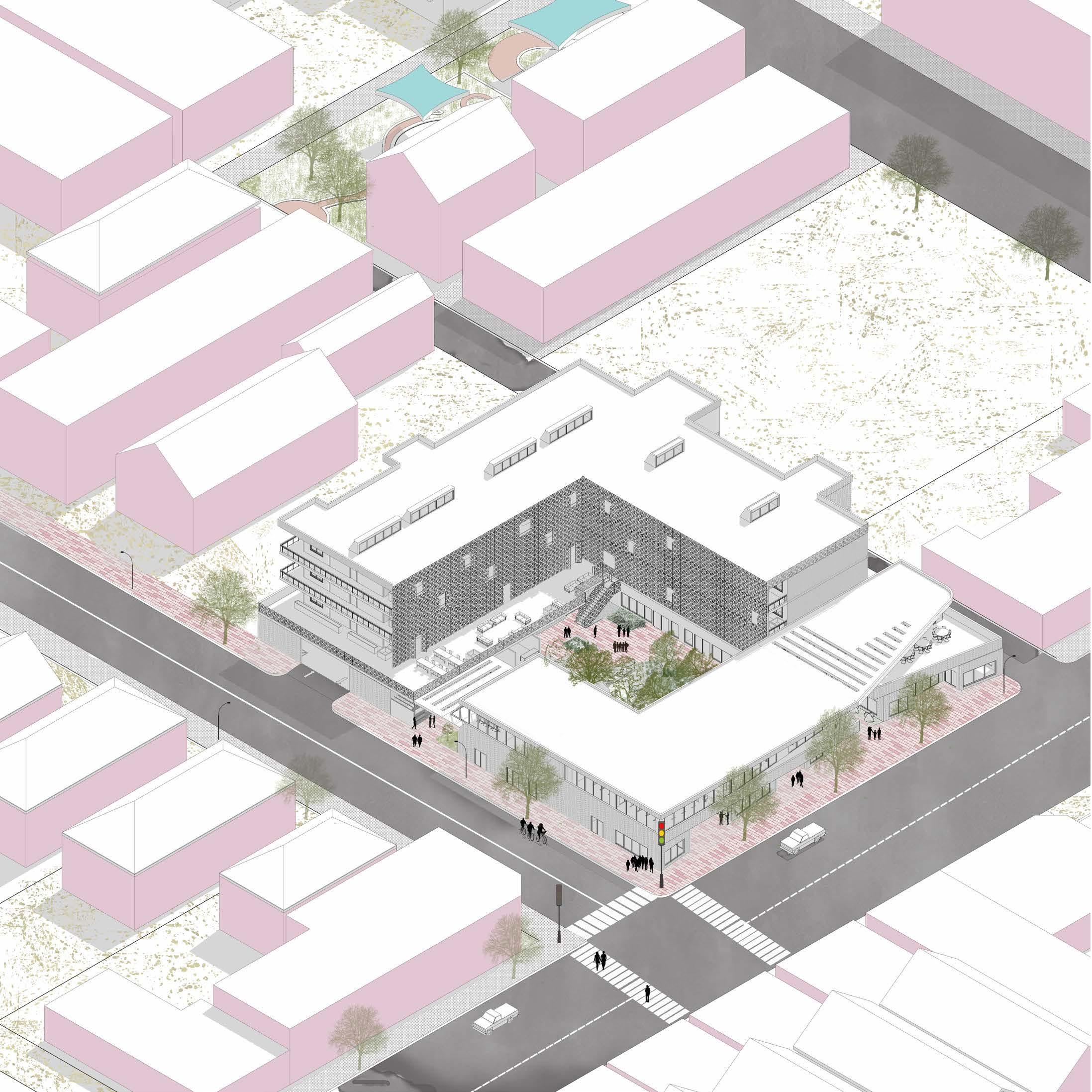
01
4










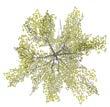

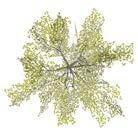














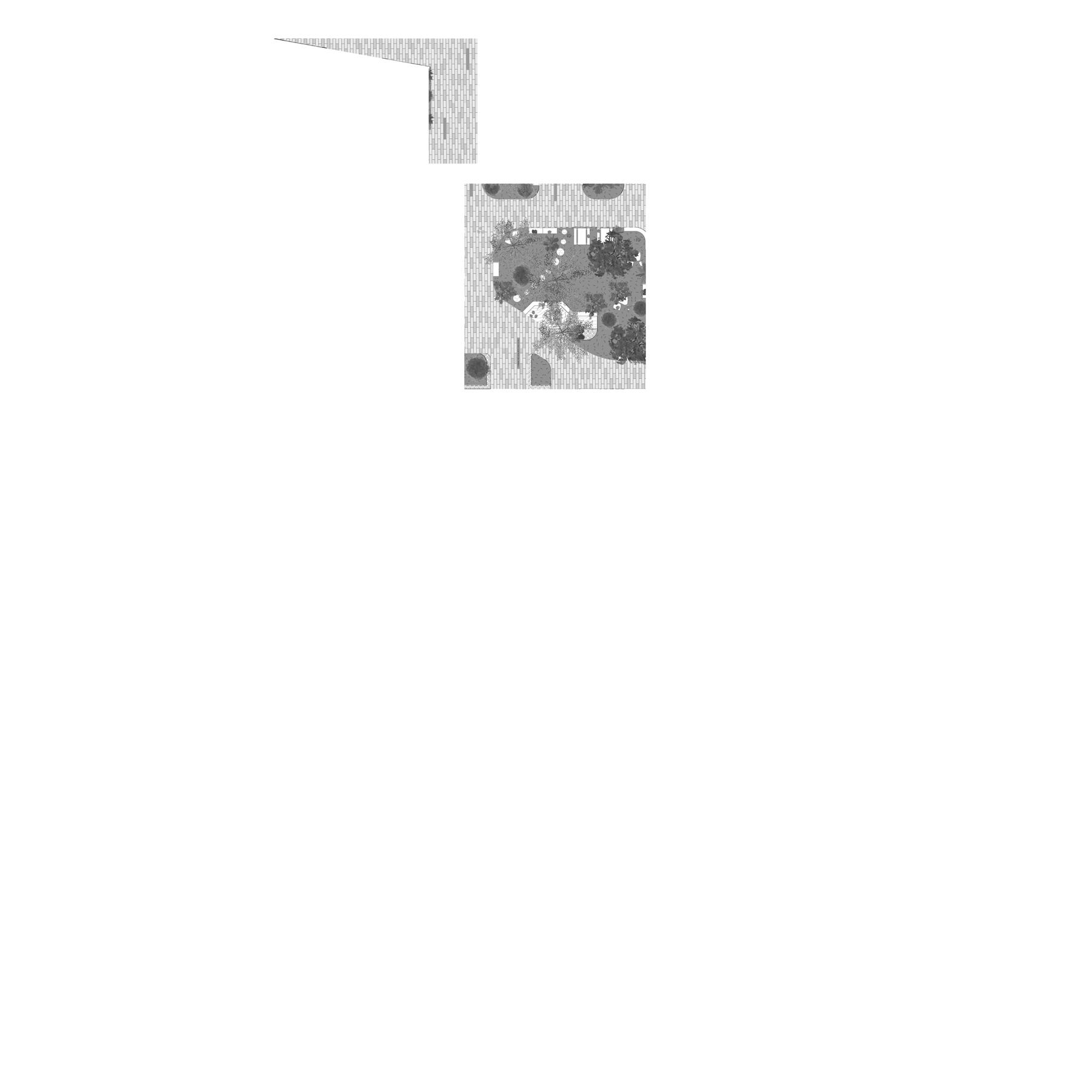

6 7 8 9 LEGEND Learning Center: 17. Clasroom 18. Flex Space 19. Admin/Staff 20. Meeting Housing: 21. Laundry 22. Social Space 23. Community Kitchen Unit Type: A. One Bedroom unit B. Three Bedroom Unit LEGEND 1. Retail 2. Office 3. Mail 4. Mechanical 5. Electrical 6. Handmade Jewellery 7. Snack Center 8. Icecream Corner 9. Juice Corner 10. Artwork 11. Handwoven Textile 12. Parking 13. Bike Park 14.Courtyard 15. Loading/Unloading
SECOND FLOOR PLAN 6
GROUND FLOOR PLAN
10 9 4 2 5 11 10 9 4 2 5 11 7 8 1 2 3 4 5 2 11 11 5 6 13 LEGEND
4.
1. Roof Board
2.
Sheathing 3. Rigid Insulation
Water Resistive Barrier
7.
8.
5. Batt Insulation
6.
Cast in place concrete
Metal Screen
Metal Channel
10.
11.
12.
BUILDING
DIAGRAM 7
9. Furring channel
Wood Siding
Gypsum Board
Wooden Frame 13. Brick Finish over Concrete Slab
SYSTEM
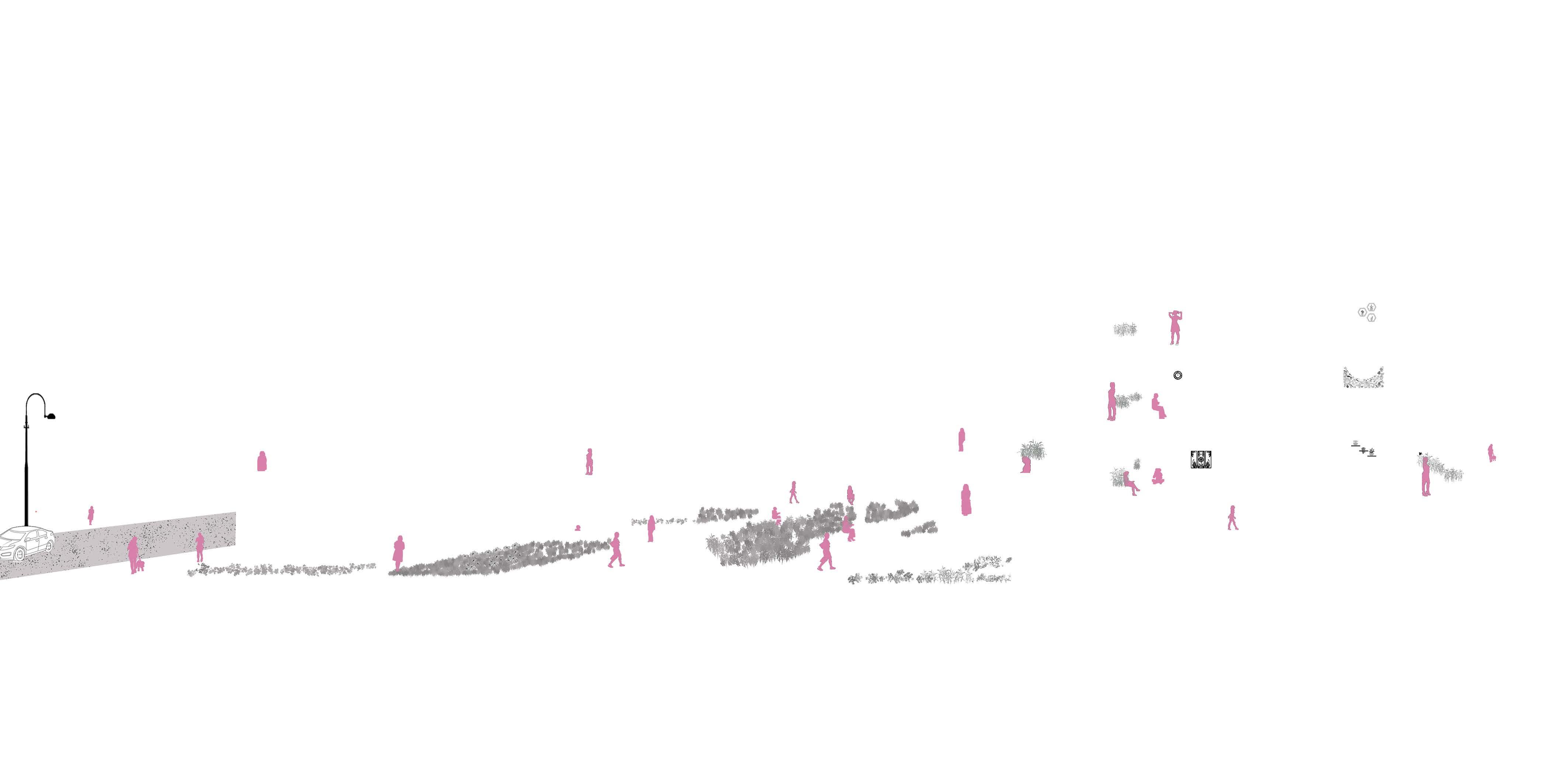
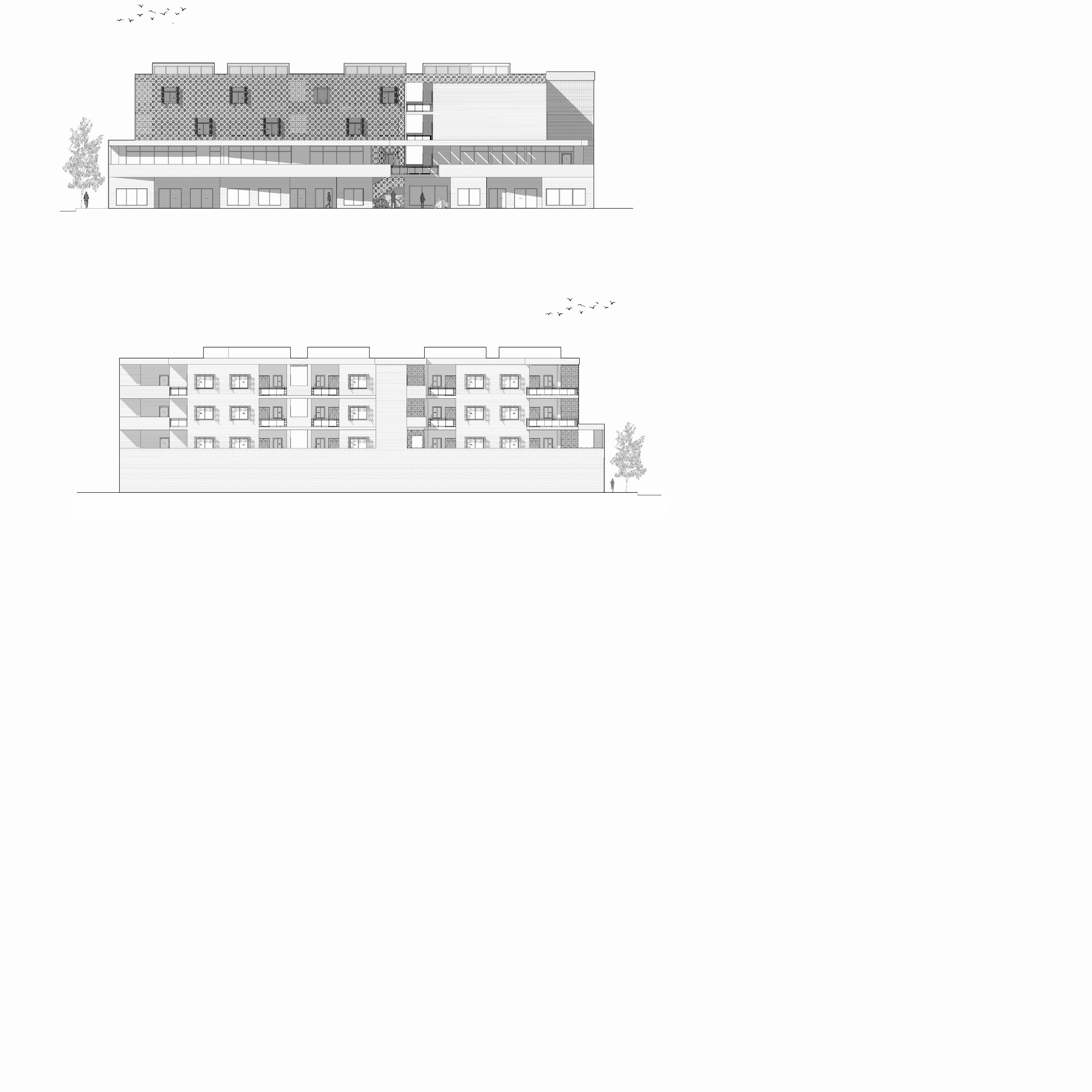
NORTH
PERSPECTIVE SECTION 8
ELEVATION


PERSPECTIVE SECTION 9
SOUTH ELEVATION
02
HARMONY WITH NATURE
Fall 2023, Arc 6011, Prof.
Pablo Le Roche
The project initiative seeks to seamlessly integrate culture and agriculture, promoting self-sustainability by inspiring individuals to cultivate their own food in Hilo, Hawaii. The design incorporates traditional elements such as kapa patterns on the floor, volcanic rock for vertical farming, and Hawaiian sculptures, creating a vibrant public space for community events.
This holistic approach extends to economic support through the promotion of local agricultural produce, including vegetables cultivated by farmers in the region. This is facilitated by establishing a farmers market at ground level. In addition, the project includes small retail shops showcasing the work of local artists and emphasizes the environmental benefits of incorporating green spaces.
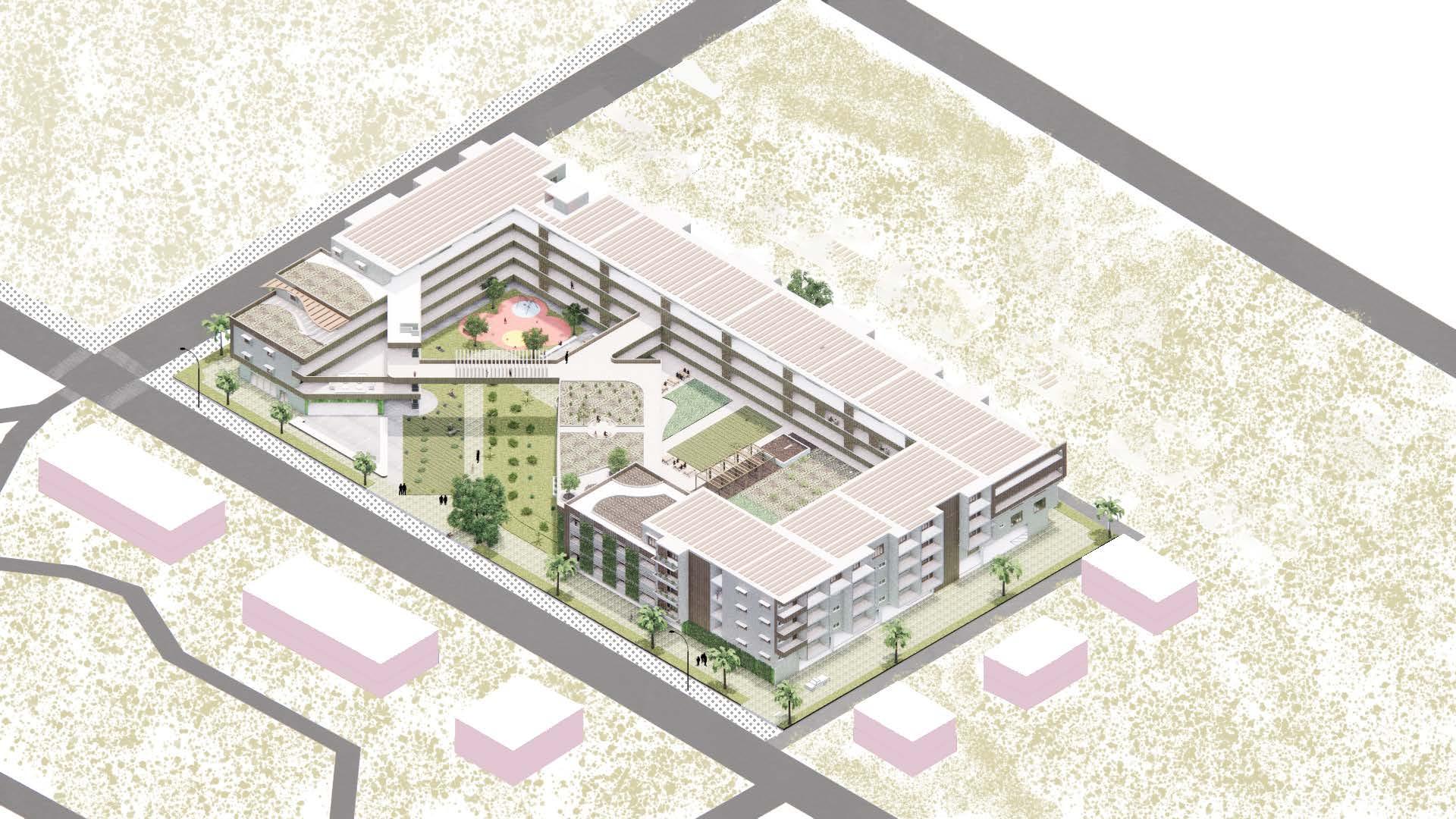
10
MASSING 3 Chosen Option

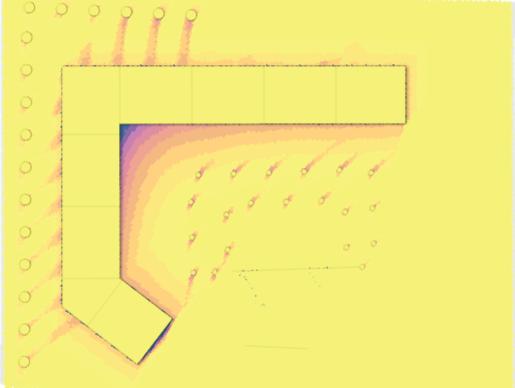


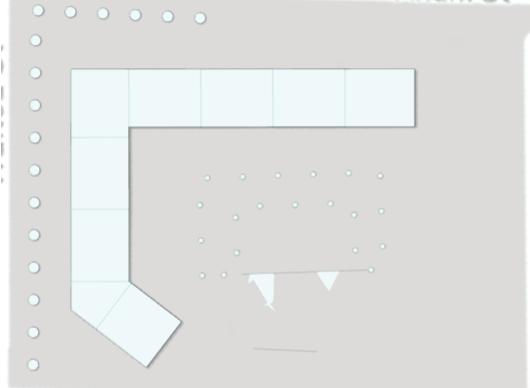
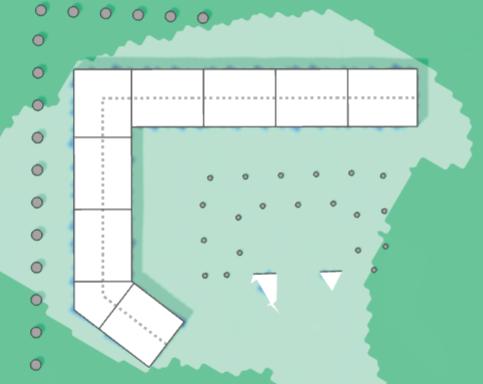

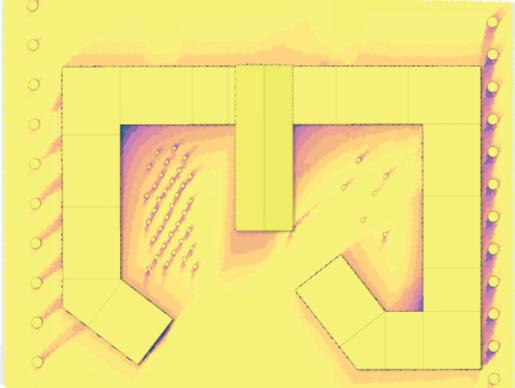








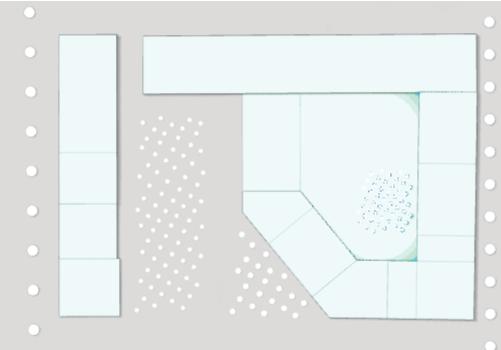
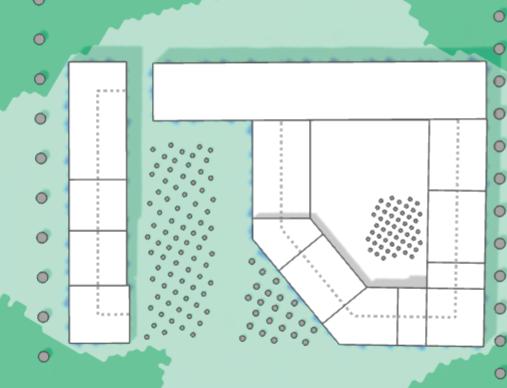


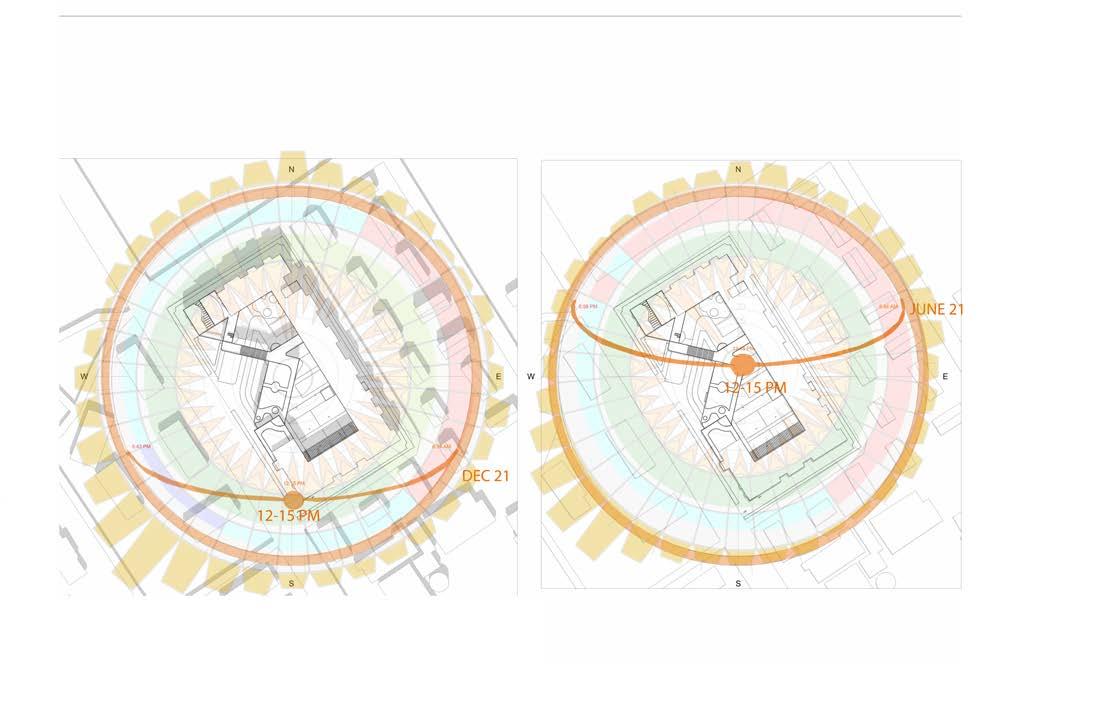


Psychrometric Chart
34 Building EUI 36 Building EUI 37 Building EUI Comfort Comfort Comfort SUN HOURS ANALYSIS MASSING
1 MASSING 2
CLIMATE STUDY
Winter Solstice
11
Wind and Solar Analysis
SECOND FLOOR PLAN













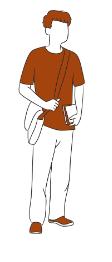


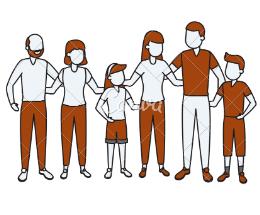
A B B B B B C D D A B C A B C B B A B C C C A B D D D B B B B B C C A UNIT MIX: 50 UNITS /ACRE A- Studio- 15% - 553 sft. B- One Bedroom 45% - 670 sft. C- Two Bedroom 25% - 1077 sft. D- Three Bedroom 15% - 1209 sft. 0’ 50’ 100’ DESIGN FOR ECONOMY DESIGN FOR WATER Annual Residential Water Demand Annual Water Collection 11,552,615 gal 12,034,285 gal 95% Used for Residential Demand 5% Used for Irrigation Low flow fixtures
Water
LEGEND 1. Bedroom 2. Flex Space 3. Kitchen 4. Bathroom 5. Living Area 6. Dining 7. Patio W/D W/D W/D One Bedroom Studio Three Bedroom 2 3 4 5 1 1 1 2 2 3 3 3 4 4 4 4 5 5 5 6 6 7 7 7 33' 6" 0' 2' 5' 10' UNIT MIX: 50 Units/ Acre 553 sft. 1077 sft 1209 sft. LEGEND www.autodesk.com/revit Project Number Consultant Address Address Phone Fax e-mail Consultant Address Address Phone Fax e-mail Consultant Address Address Phone Fax e-mail Consultant Address Address Phone Fax e-mail Consultant Address Address Phone Fax e-mail UNIT PLANS Project Number Client Name Project Name No. Description Date A- Studio B- One Bedroom D- Three Bedroom 12
Irrigation System Drip System in Wet Season uses 83% less water
Hose in Dry Season Uses 37% less water
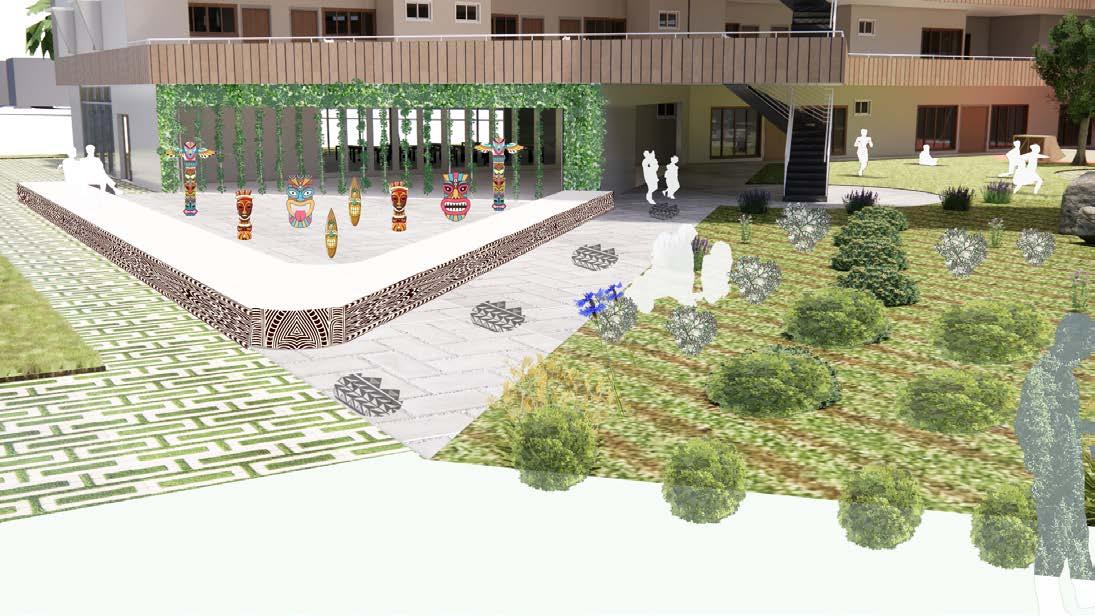

DESIGN



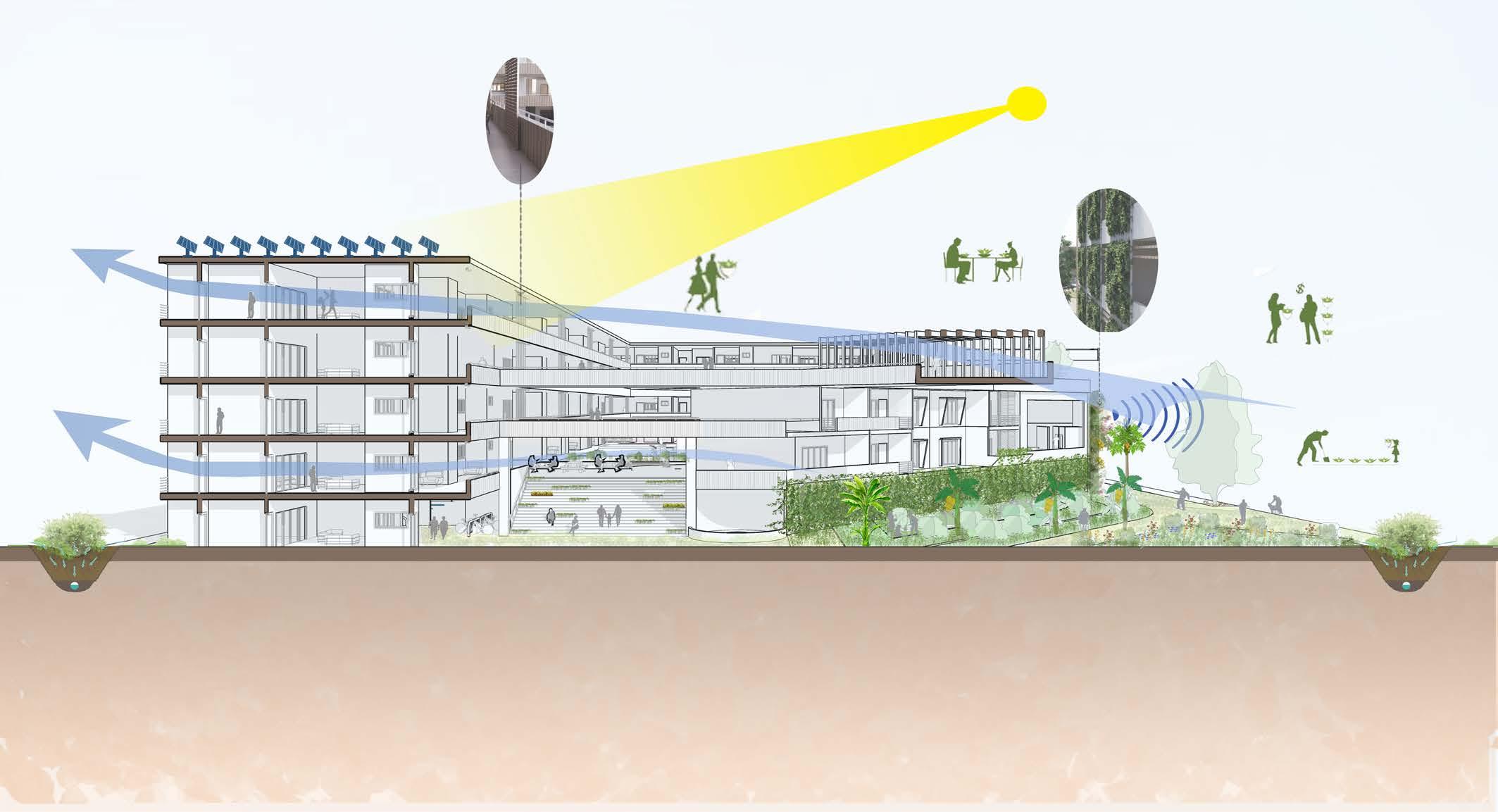
1. PV Panels 2. Cross ventilation 3. Sunshaded Corridor 4. Social circulation 5. Greenroof 6. Lanai Space 7. Green wall controls noise & purified air 8. Local vegetable garden 9. Permiable Pavers 10. Bioswale 11. Shaded South Window 12. Community kitchen 13. Community garden 14. Grow & Sell LEGEND DESIGN FOR EQUITABLE COMMUNITY DESIGN FOR CHANGE DESIGN FOR DISCOVERY
Total Electricity consumption -27 EUI Total Carbon 17.7 kgs CO2/m2 Renewable Energy 1,651,755 kWhr/yr EUI after renewables 6Kbtu/sf/ yr The building saves 85% in energy compared to the typical EUI of 40 kBtu/sq ft/year. 1 2 3 4 5 6 7 8 9 10 11 12 13 14 SUSTAINABLE DIAGRAM DESIGN FOR WELLBEING 13
FOR ENERGY
MIXED USE - HOUSING
Spring 2023, Arc 6011-03, Prof. George R. Proctor
This project in Santa Ana, California, focuses on fostering community through various communal spaces, including a community kitchen, garden, and outdoor areas. Central stairs encourage interaction and provide an alternative to elevators. The ground level features retail spaces, while a green pathway leads to the residential area, doubling as a shaded common seating space.
A mix of units, including studios, two-bedroom, and three-bedroom apartments, is provided on each level to ensure no one feels isolated. Also, units are organized to enable neighbors to communicate from their balconies without leaving their spaces. A bridge connects the entire building, enhancing connectivity and creating a cohesive, interactive community environment No.DescriptionDate


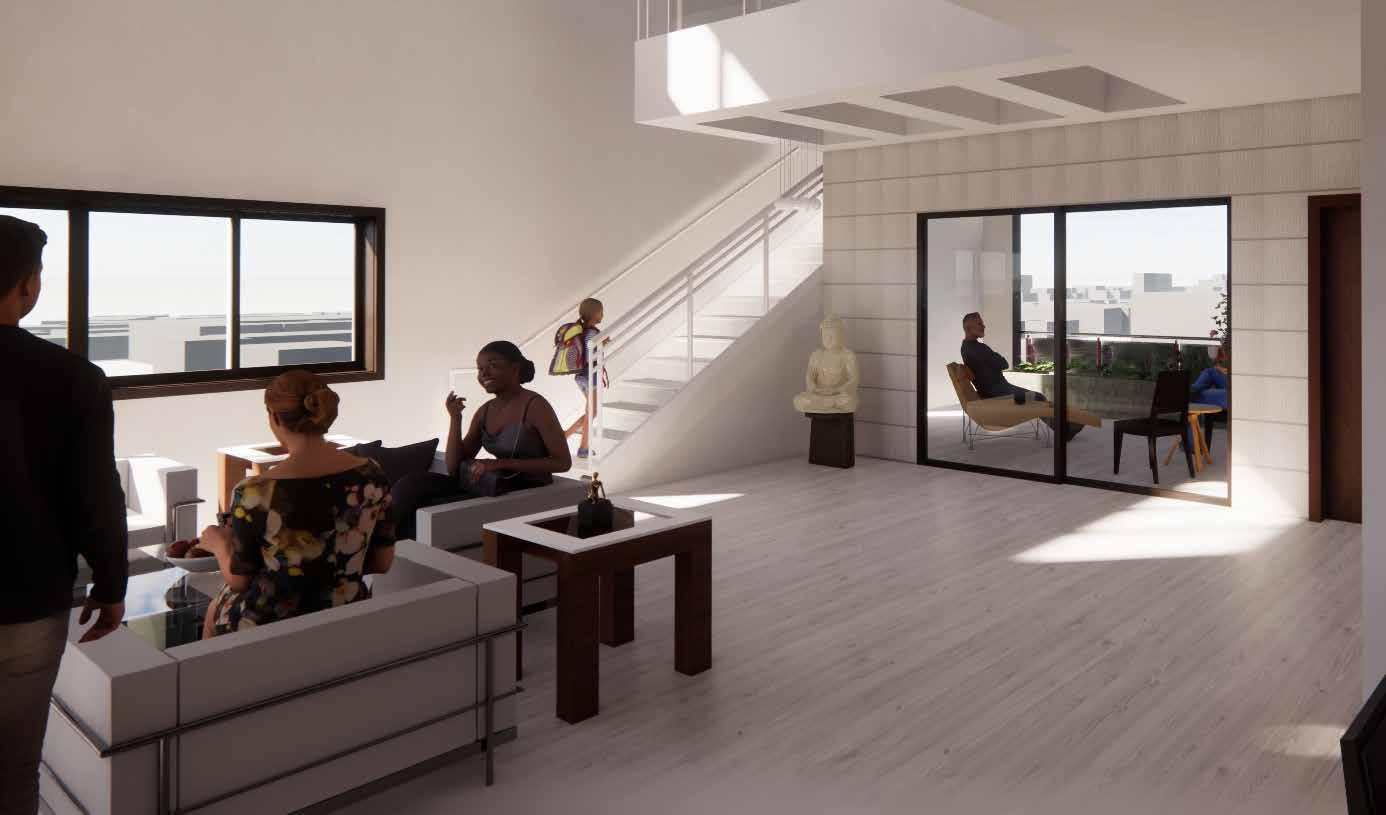

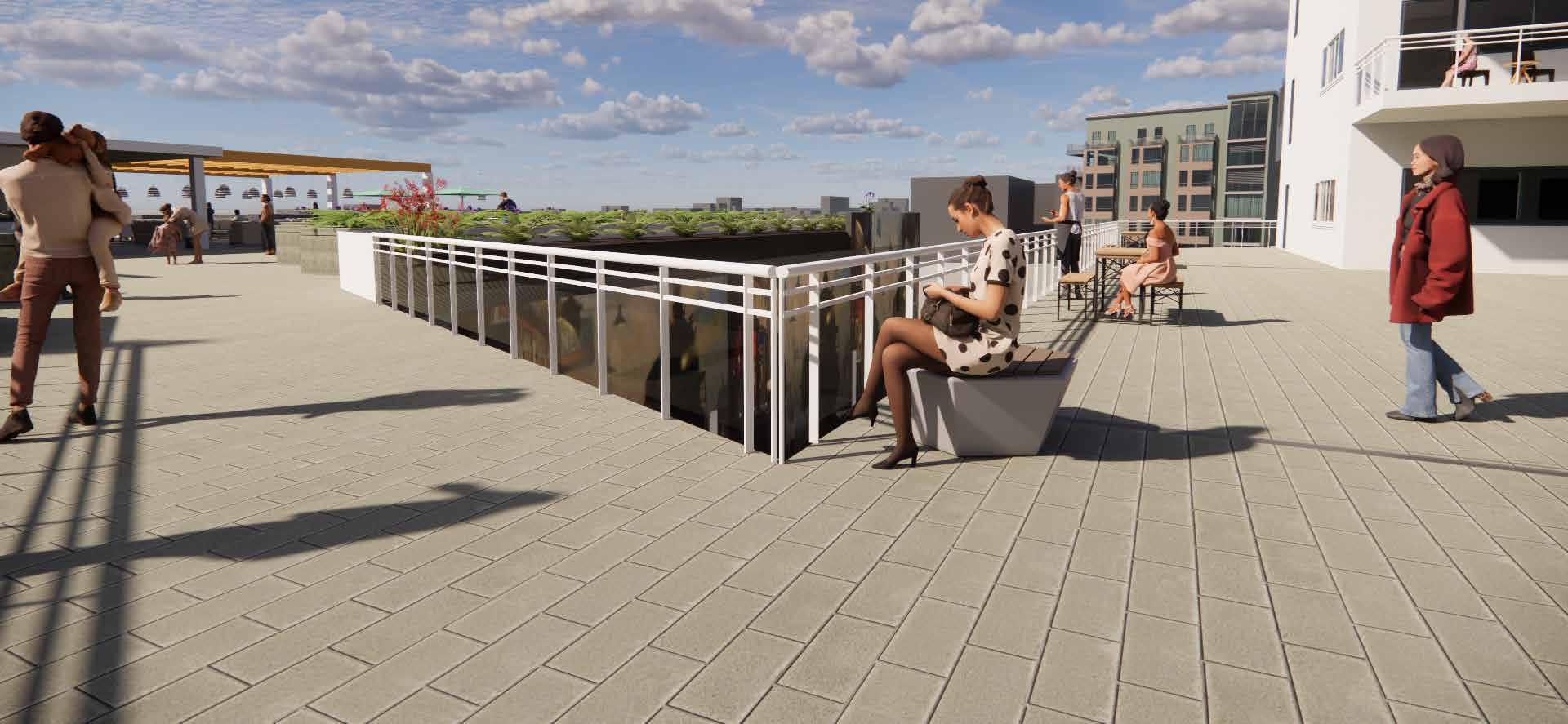
An in-between lane is designed as a common space shared with the neighboring project and includes a dedicated public area
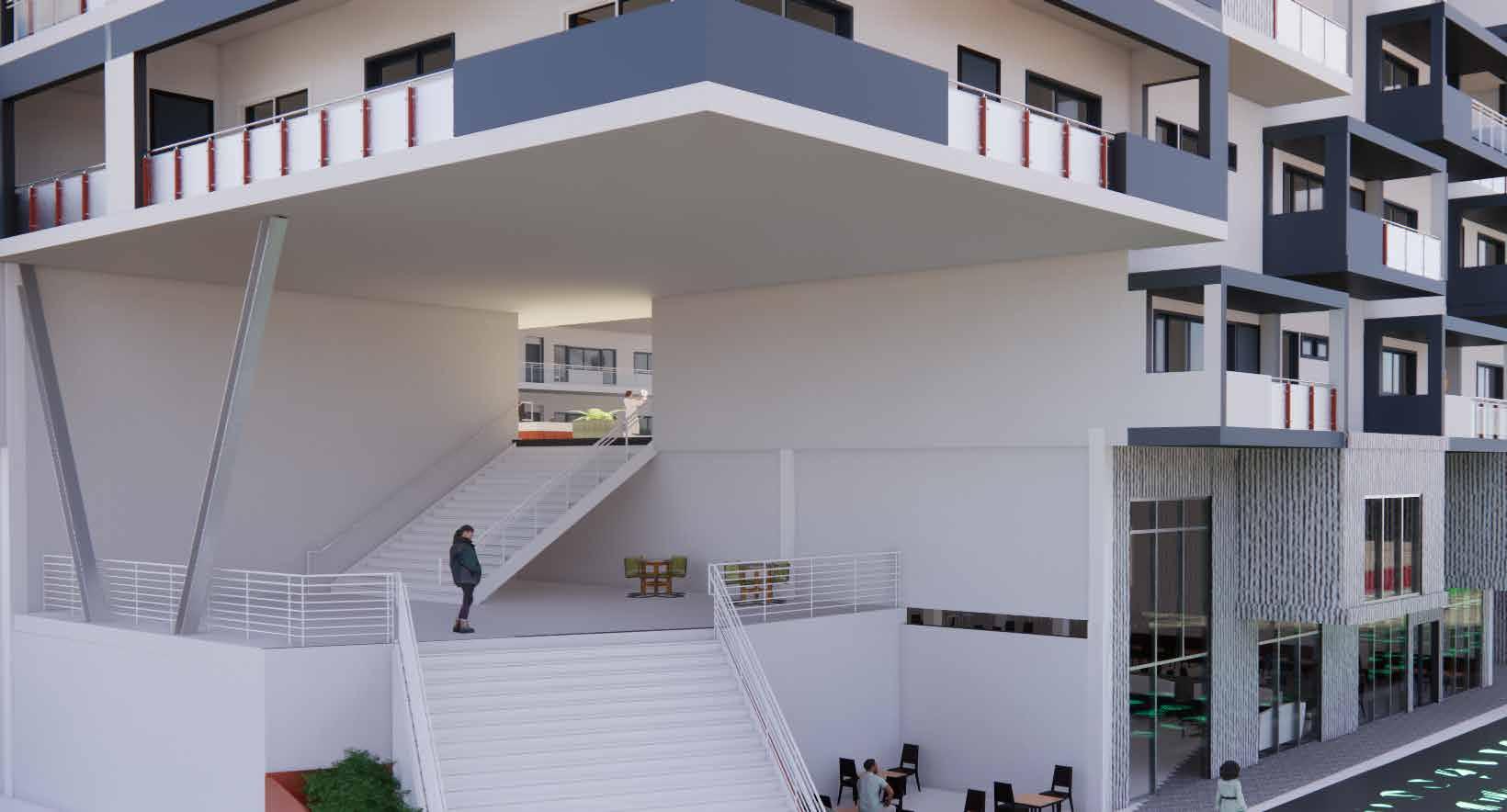

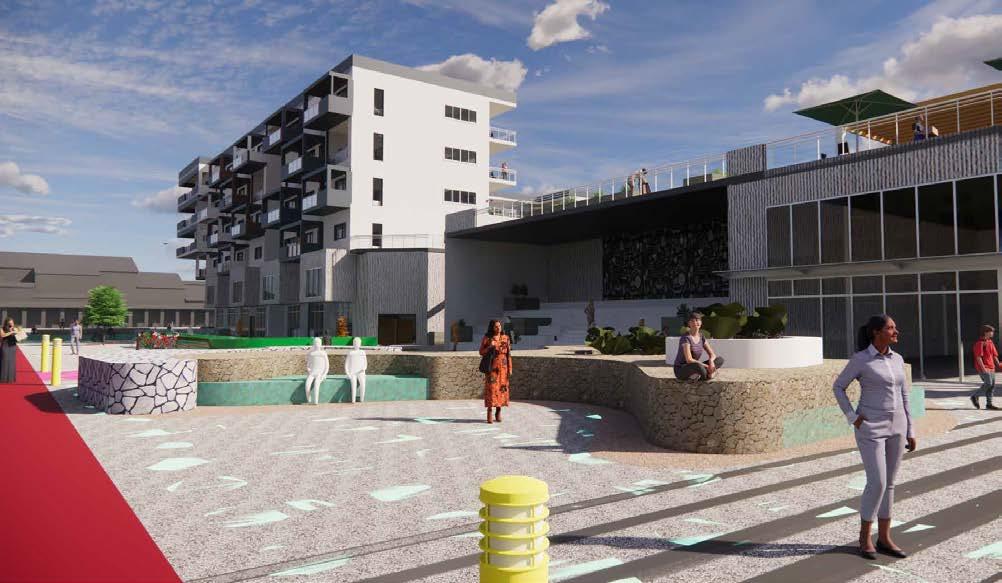
03
Scale Date Drawn By Checked By Project Number A-202 EXTERIOR VISUALIZATION Puja Chaurasia Mixed No.DescriptionDate
Date Drawn By Checked By Project Number EXTERIOR Puja No.DescriptionDate
No.DescriptionDate
Living space of three bedroom unit
View from Santa ana station
Green pathway leads to the communal space at ground level
14
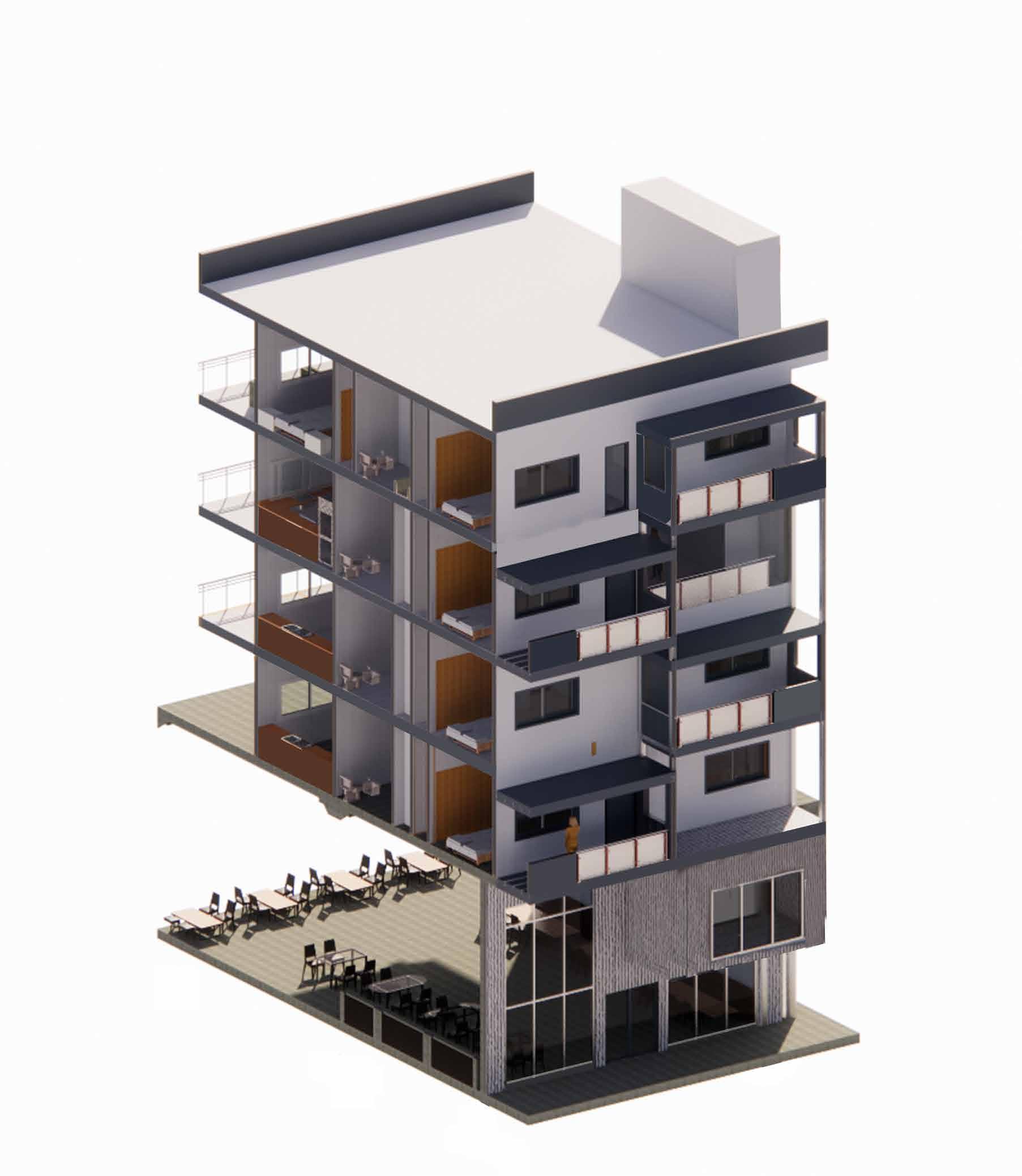
REINFORCED CONCRETE SLAB MOSAIC TILE FINISH FLASHING STUCCO FINISH ASPHALT SATURATED FELT AND METAL LATH RIGID INSULATION WATER RESISTIVE BARRIER PLYWOOD SHEATHING GYPSUM WALL BOARD STUD WALL BATT INSULATION MOSAIC TILE FINISH PRESSURE TREATED SILL PLATE DETAIL 1- WALL AT BREAK BETWEEN TYPE 1 & V GEORGE PROCTOR Scale Date Drawn By Checked By Project Number S-100 FRAMING EXPLODED
Mixed Use Checker Author Issue Date Project Number S2023, ARC 5041A,PUJA
Puja
Chaurasia
CHAURASIA, GEORGE PROCTOR
Wall Detail at break between Type I & V connection- interior wall 2 PARAPET DETAIL Parapet Detail Scale Date Drawn By Checked By Project Number A-504 DETAIL Puja
Mixed Use Checker Author Issue Date Project Number 507 WIDE FLANGE BEAM PRESSURE TREATED SILL GYPSUM WALL BOARD FLASHING Deck connection with concreate wall Deck connection with railing wall 15
Chunk - Ground level features a restaurant, with residential units above
Chaurasia
DESERT RETREAT
Sring 2022, ARC 5021, Prof. Alex Pang
This project celebrates the work of Noah Purifoy, the superstructure built for the artist at the slopy desert site of Joshua tree. The earthwork is a combination of figurative drawings resulting from line grids and curvatures. The superstructure is also derived from a cube model, which incorporates the grids in a variety of scale and proportion that introduces to the new possibilities and spatial experience within that superstructure. One important aspect of this project is to articulate the art of “joining” in construction, which Kenneth Frampton describes as “Tectonic becomes the art of joining”. The screen for the façade is placed on the south-west side that highlights the local surrounding vegetation of Joshua tree.
Joining of earthwork and superstructure



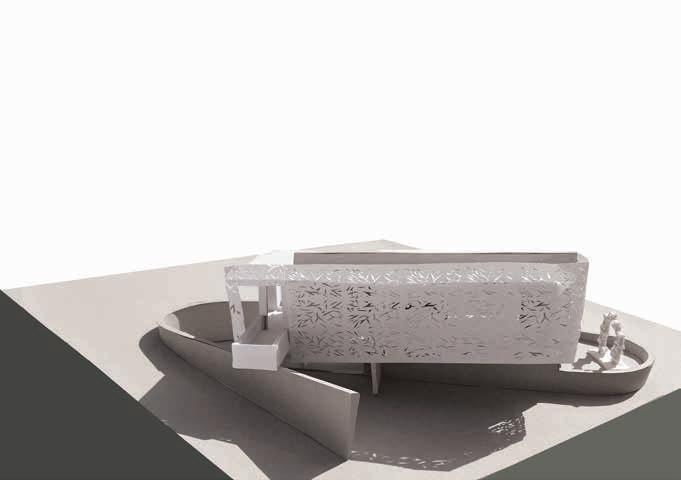
04
9 Model_Perspective view_North PHYSICAL MODEL-WEST VIEW PHYSICAL MODEL-NORTH VIEW PHYSICAL MODEL- FRONT VIEW LEGEND: Workstation Bedroom Living area Kitchen Restroom BAS RELIEF SCHEME 2 Model_Plan View JOINING OF EARTHWORK & SUPERSTRUCTURE 13 First Floor plan B A GROUND FLOOR PLAN BAS RELIEF SCHEME 1 B A PHYSICAL MODEL WEST VIEW TOP VIEW FRONT VIEW NORTH VIEW
16
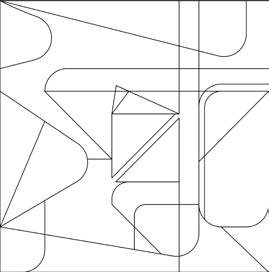


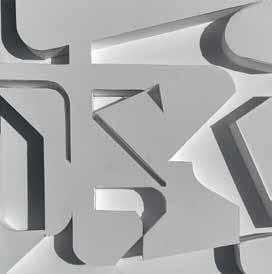
The earthwork is a drawings resulting from superstructure model, which variety of scale and the new possibilities that superstructure. project is to construction, describes as “Tectonic The screen for the south-west side that surrounding vegetation of
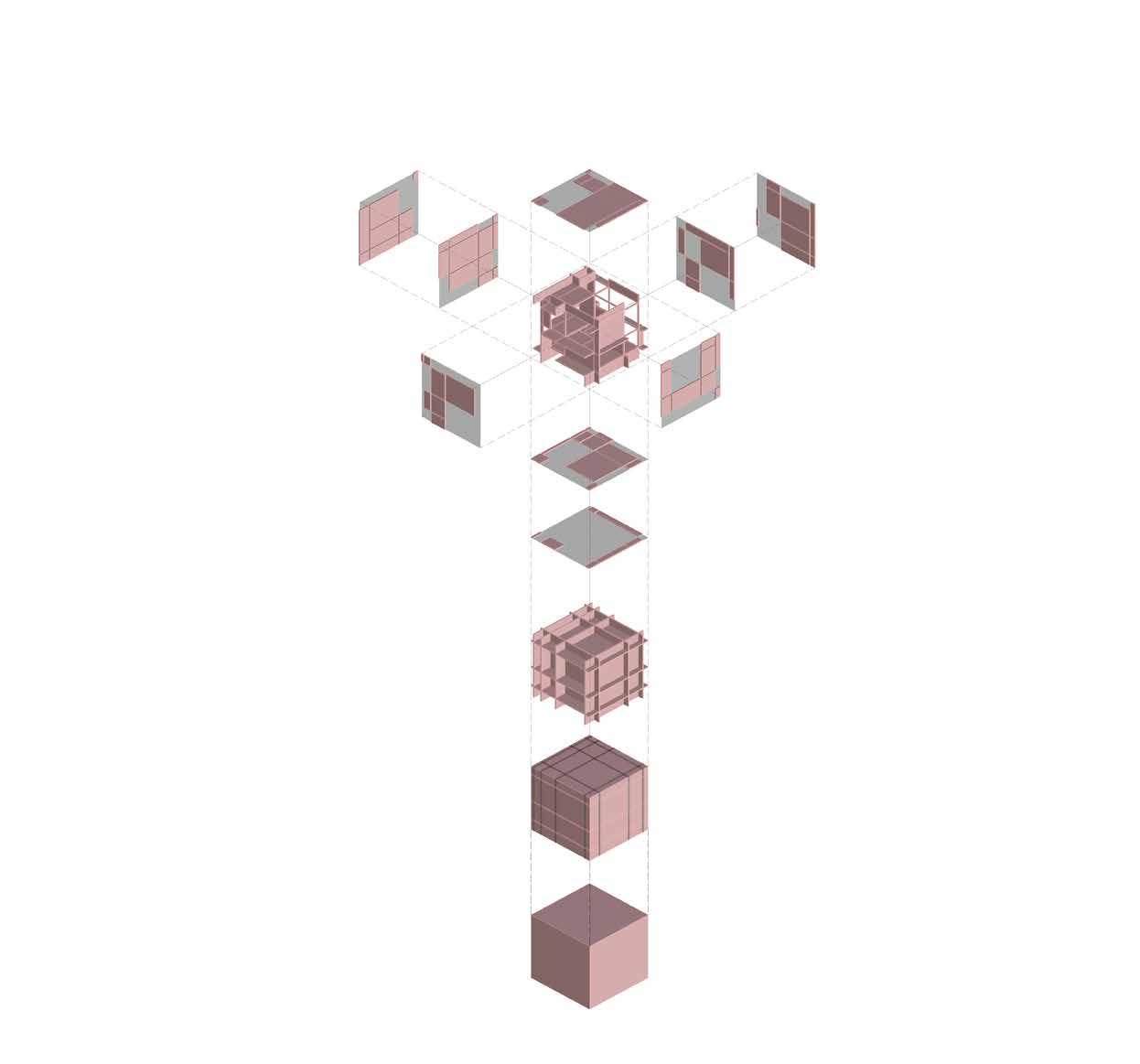


MODEL MAKING PROCESS
work
Noah
RETREAT
of
Purifoy, artist at the slopy
5021A
BAS RELIEF SCHEME 2
LINE DRAWING
FIGURE DRAWING
BAS RELIEF SCHEME 1
Line Drawing
Figure Drawing
Bas Relief Scheme 1
Bas Relief Scheme 2
PHYSICAL MODEL SUBDIVISION CUBE 17
CUBE
SUBTRACTION PROCESS
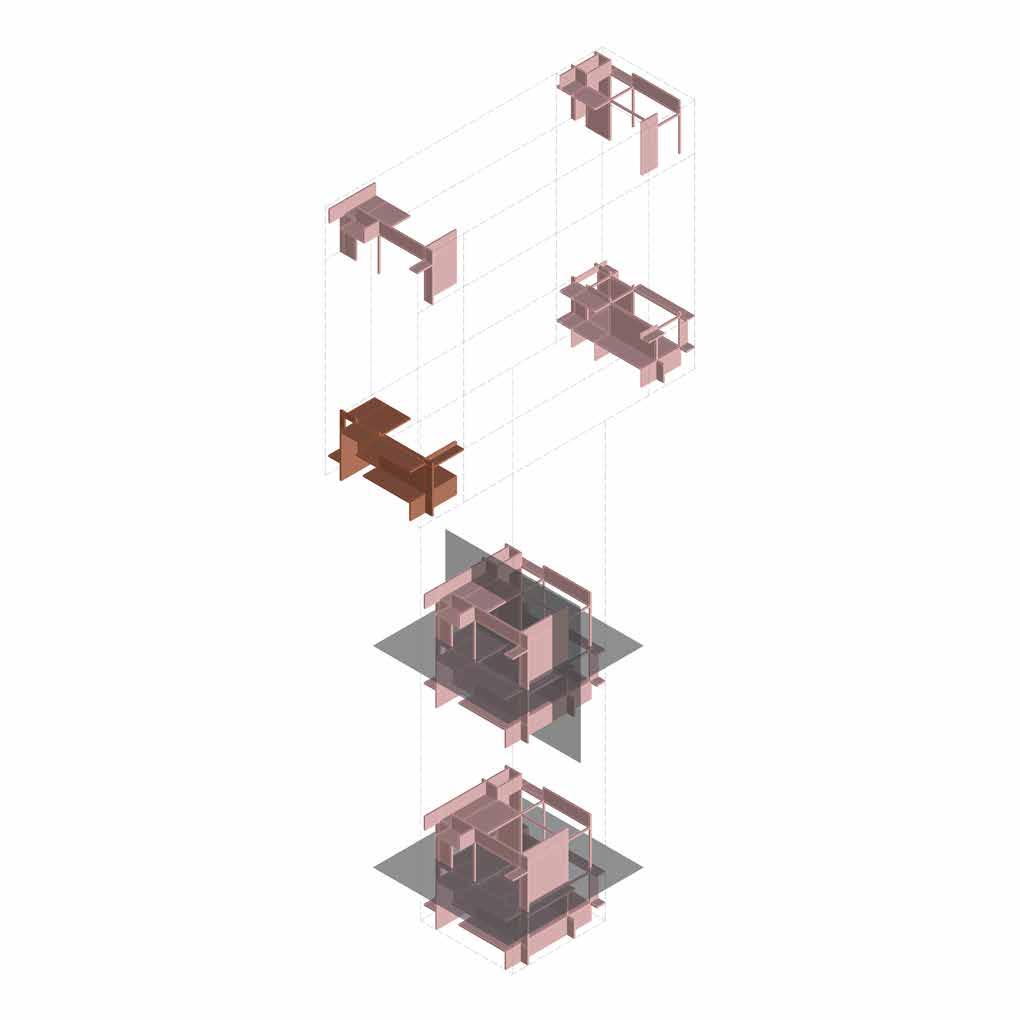
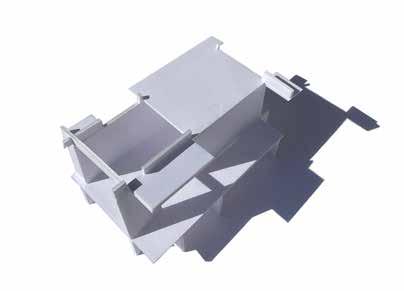
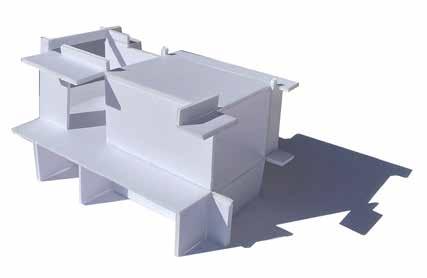
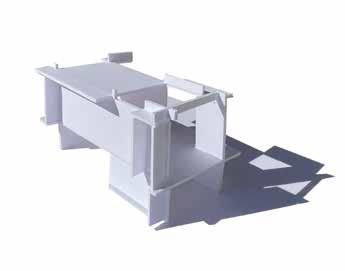
SUBDIVISION OF SUBTRACTIVE CUBE INTO FOUR QUADRANT PHYSICAL MODEL PROCESS
SUBDIVISION OF SUBTRACTIVE CUBE INTO FOUR QUADRANT PHYSICAL MODEL
SUBDIVISION OF SUBTRACTIVE CUBE INTO FOUR QUADRANT
3 Quadrant :Axonometric
QUADRANT AXON
3 Quadrant :Axonometric
QUADRANT AXON
18
Quadrant Axon
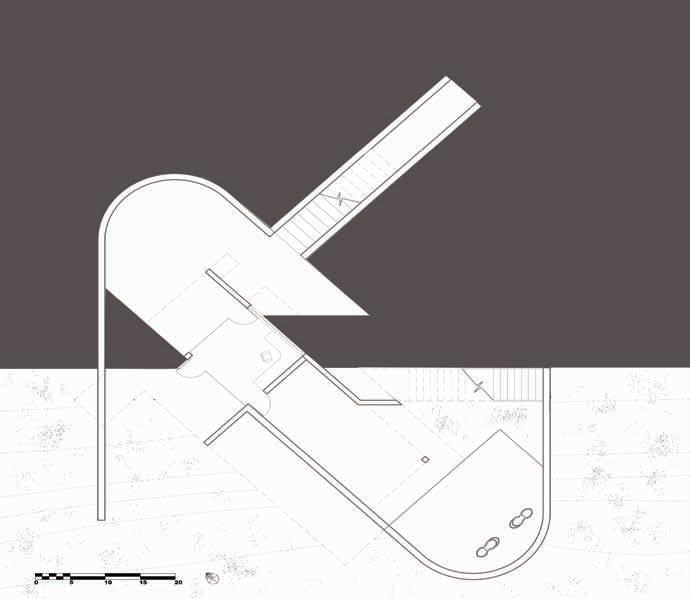
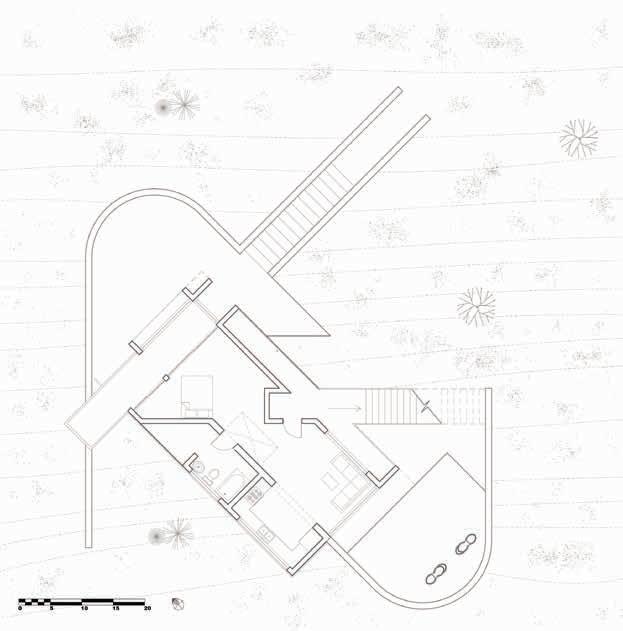


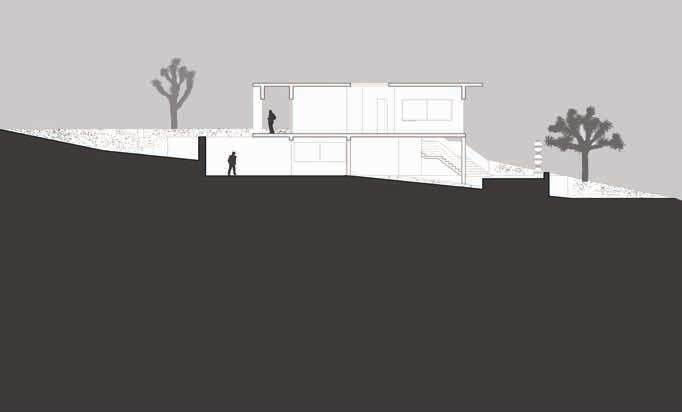
10 NORTH ELEVATION SECTION B WEST ELEVATION SECTION A 8 LEGEND: Workstation Bedroom Living area Kitchen Restroom First Floor plan 14 2nd Floor PLan B A 2ND FLOOR PLAN GROUND FLOOR PLAN B A 6 GROUND FLOOR PLAN SECOND FLOOR PLAN
SECTION A 19
WEST ELEVATION
II
PROFESSIONAL WORK
Summer 2023, Credit-Morrissey Associates, Inc.
In my internship, I collaborated on design tasks for remodeling projects at the IVC Library, actively contributing to the creation of comprehensive construction documents. Utilized Revit, and Autocad to enhance the visualization of proposed changes within the library environment. Prepared various design alternatives, offering clients diverse options for review and consideration. Addressed and incorporated markups from the DSA, ensuring strict compliance and securing necessary approvals for project advancement.
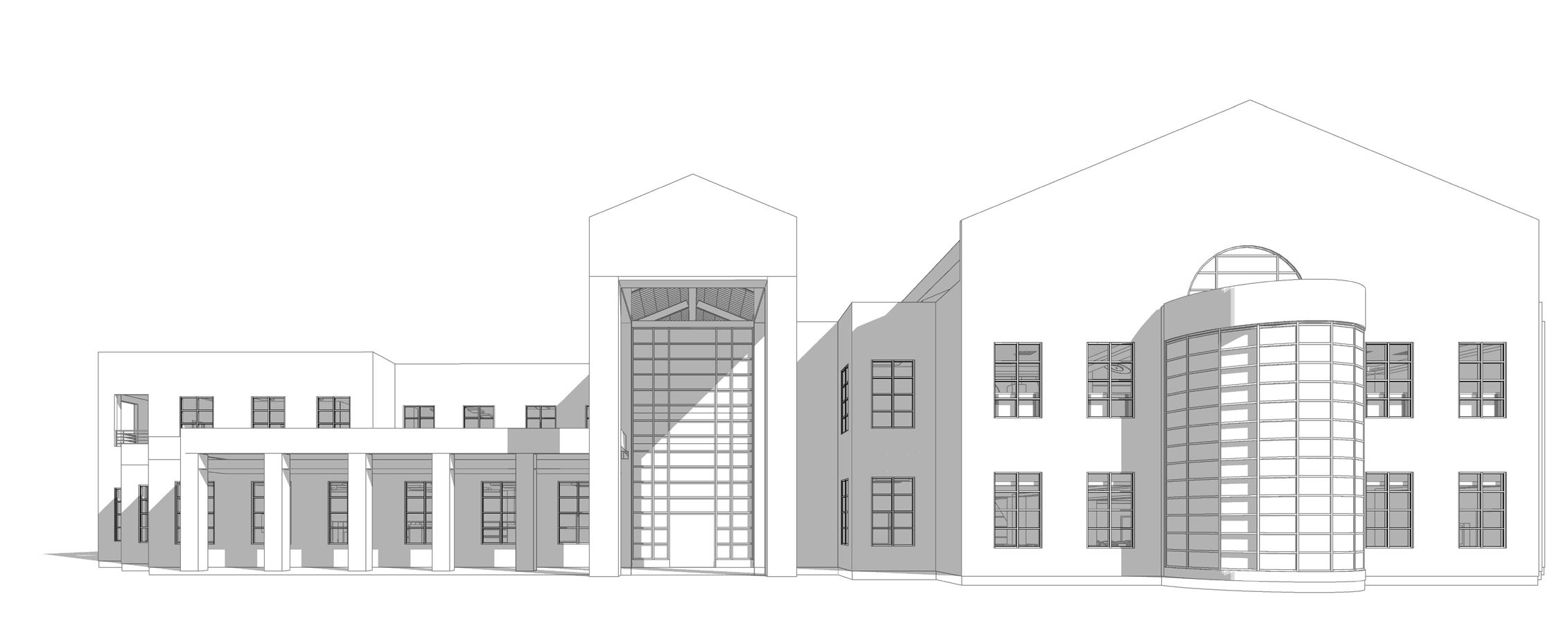
20




FIRST FLOOR 0' - 0" SECOND FLOOR 15' - 0" A A.5 B B.5 C C.5 D.7 E.4 F G H.5 E.5 EXISTING WINDOW TO BE REPLACED, TYP. REPLACED A-3.01 D LEVEL 15' - 0" FIRST FLOOR 0' - 0" SECOND FLOOR1.5 2 4.5 5 6.5 7 8 10 10.5 11 2.5 A-3.01 EXISTING CURTAIN WALL TO BE REPLACED EXISTING WINDOW TO BE REPLACED, TYP. Morrissey Associates, Inc. 313 N. Birch Street, Suite 103 Santa Ana, California 92701 714.836.6137 714.836.8513 DISTRICT: CONSULTANT: STAMP: Client. MAI hereby gives formal notice that any suc project document use, reproduction, or extent against losses, demands, claims liabilities arising directly indirectly from the accuracy documents and are not responsible or any discrepancies between DRAWN BY: DATE: N H SY T DSA A#04-122770 IRVINE VALLEY COLLEGE LIBRARY REMODEL SOUTH ORANGE COUNTY COMMUNITY COLLEGE DISTRICT Author Issue Date A-3.00 MISSION VIEJO, CA, 92692 EXTERIOR ELEVATION SCALE: 1/8" = 1'-0" 1 SOUTHWEST ELEVATION SCALE: 1/8" = 1'-0" 2 CD -SOUTHEAST ELEVATION CONSTRUCTION DOCUMENT A B C C.5 D.7 E.4 G H E.5 12.005 08.119 TRAINING 226 DEAN 218 CORRIDOR ELEC. 230 CUST. 224 GENDER GENDER WORKROOM 221 206 207 STUDY 208 STUDY 210 LAW STACKS 211 FACULTY STUDY 213 VESTIBULE 215 I.T. DEPARTMENT 229 STUDY 212 STACKS 202 OFFICE 228A 2272 08.119 -3.00 1A 1C- 15 1A A-3.01 228A A-7.03 7A 7C 7B A-8.03 09.170 08.120 A-4.07 1 -4.07 2 -4.07 1/4" 1/32" FLOOR PLAN LEGEND 101 WALL TYPES TAG. SEE WALL TYPES SCHEDULE ON 4/A-8.01 ROOMXX.XXX 101 GENERAL NOTES EXTERIOR OPENING DIMENSIONS ARE TO EDGE OF FRAME U.N.O. TYP. INTERIOR DIMENSIONS ARE TO FACE OF STUD U.N.O. TYP. 2. REFER TO MODERNIZATION REFLECTED CEILING PLANS ELEVATIONS AND SECTIONS FOR FURTHER INFORMATION. FOR EQUIPMENT, REFER TO EQUIPMENT SCHEDULE PRO 4. REFER TO FINISH PLANS AND/OR SCHEDULES FOR ADDITIONAL INFORMATION. 6. GRID LINES ARE SET OR LOCATED BASED ON THE FOLLOWIN SCHEDULE: CENTERLINE OF COLUMN CENTERLINE OF COLUMN D.7 CENTERLINE OF COLUMN E.5 CENTERLINE OF COLUMN CENTERLINE OF COLUMN CENTERLINE OF COLUMN 2.5 CENTERLINE OF COLUMN CENTERLINE OF COLUMN 4.5 CENTERLINE OF COLUMN 6.5 CENTERLINE OF COLUMN CENTERLINE OF COLUMN 10.5 CENTERLINE OF COLUMN 11 CENTERLINE OF COLUMN Morrissey Associates, Inc. 313 N. Birch Street, Suite 103 Santa Ana, California 92701 714.836.6137 714.836.8513 DISTRICT: PROJECT: STAMP: This and other project documents and all ideas, aesthetics and designs incorporated project purpose except as described the contractual agreement between MAI and the modification (misuse) not only unlawful but also project document misuse. project documents and the existing conditions. DRAWN BY: E I E C DSA A#04-122770 DSA SUBMITTAL11/2/2023 IRVINE VALLEY COLLEGE LIBRARY REMODEL 5500 IRVINE CENTER DR, IRVINE, CA 92618 SOUTH ORANGE COUNTY COMMUNITY COLLEGE DISTRICT Author A-2.05 MISSION VIEJO, CA, 92692 RECONSTRUCTIONSECOND FLOOR PLAN SCALE: 1/8" = 1'-0" 1 RECONSTRUCTION -SECOND FLOOR PLAN 05.141METAL STUD WALL FRAMING 08.119NEW GLAZING PARTITION OVER EXISTING PONY WALL 09.170ACOUSTICAL PANEL ABOVE FOR WAYFINDING. REFER TO 6/A-7.03 KEYNOTE 21

AMSTERDAM DOORWAY
Arch 200, & Interior Design SKETCHES
brings value to architectural allowing us to quickly explore ideas. sketches are the part of Arch assignment. Different building shapes introduces to different cultures globe. These are drawn with 0.7 pencil. The colorful sketches interior design education with mate pencil on art paper and with pencil color.
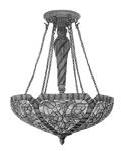
Puja

pujachrs@gmail.com
(626)297-2374
THANK YOU
ANTIQUE LAMP
EGYPTIAN CABINET
BELVEDERE CASTLE
PYRAMID AT POLTOW
GREEN PALM PAVILION
BELVEDERE CASTLE
PYRAMID AT POLTOW
GREEN PALM PAVILION
22
AMSTERDAM DOORWAY




























































































