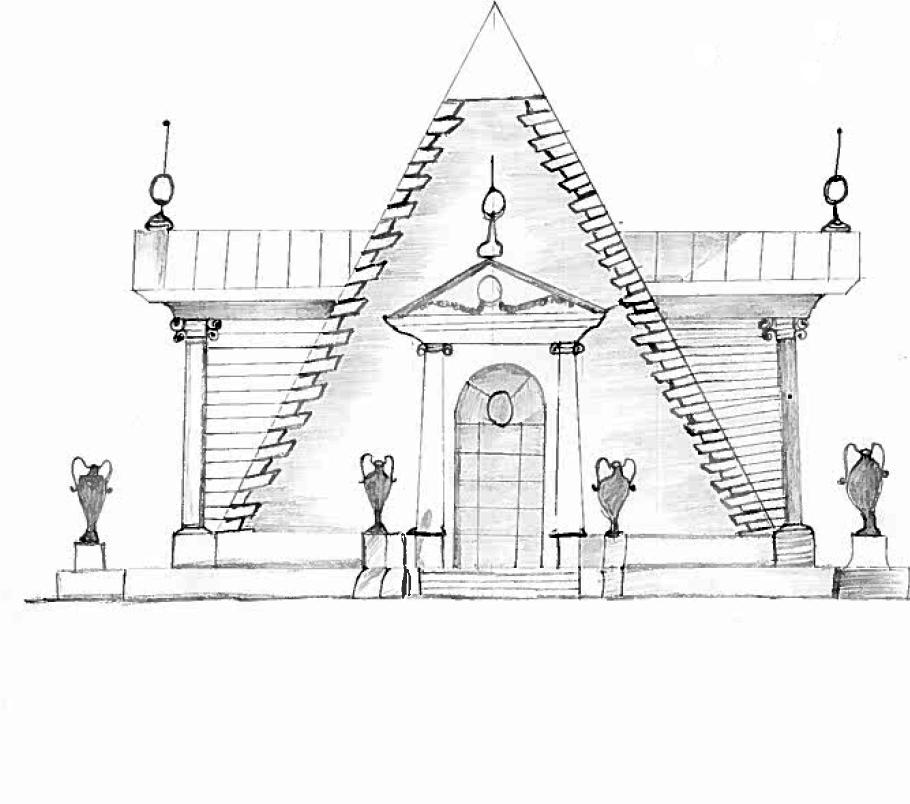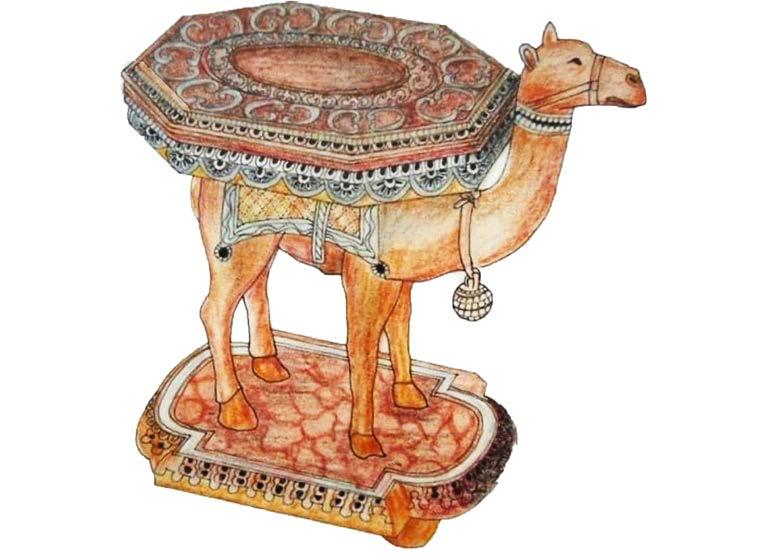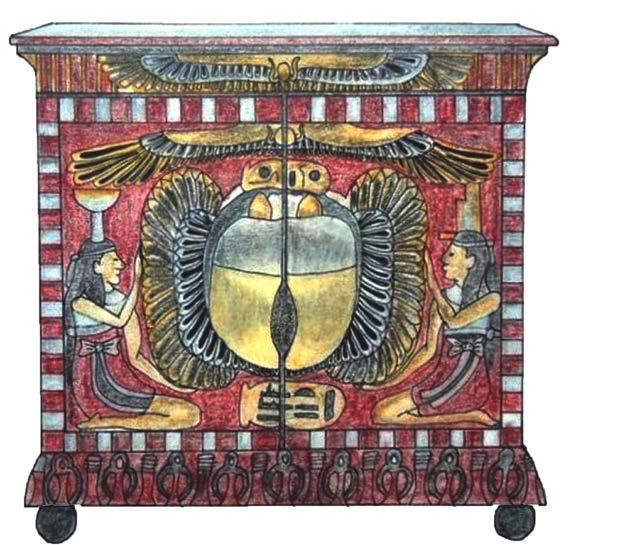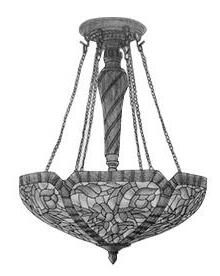PUJA CHAURASIA
CalPoly M. Arch. 2nd Year


CalPoly M. Arch. 2nd Year

LEED Green Associate
pujachrs@gmail.com (626)297-2374
A 2nd year graduate student at CalPoly Pomona with Architecture major. Earned a Bachelor of Commerce with Honors in Accounting & Finance group, and a certificate in Interior Design. A skilled designer with six years of experience in interior design from India.
EDUCATION:
CalPoly, Pomona, CA Master of Architecture 2018-2021
2021-2024
Citrus College, Glendora, CA Associate Degree: Architecture 2008-2010 International Institute of Fashion Designing, Kolkata, India Certificate Course: Interior Design 2006-2009 Calcutta University, Kolkata, India Bachelor Of Commerce: Accounting & Finance
USGBC Certification: LEED Green Associate 2022
SOFTWARE SKILL: Autocad, Rhino, Revit, Enscape, Lumion, Photoshop, Illustrator, Premier Pro, Indesign, Microsoft Office
AWARDS:
President’s and Dean’s list for spring 2020 for earning 4.0 GPA at Citrus College. Awarded Oshar Scholarship
09/2013 to 10/2016
Magma Fincorp Limited, Kolkata, India
A non-banking financial company. Senior Executive - Infrastructure & Project
As a sole designer, prepared layouts (floorplans, furniture layout, reflected ceiling plans, lighting etc.) for upcoming, and renovation work of more than 400 offices with 30% expansion plan. Coordinated with architects, construction personnel, installation personnel, and project managers to achieve project deliverables.
10/2012 to 09/2013
A furniture showroom. Furniture Designer
Created working drawing of furniture. Evaluated and made decisions concerning price, manufacturing methods & techniques, fashion, safety, materials used and other such production issues.
02/2012 to 10/2012
Haldiram Bhujiawala Limited, Kolkata, India
Visitel hotel (luxury boutique hotel). Interior Designer/Site Supervisor
Successfully completed supervision of 8600-sq. ft., five storied hotel project under guidance of architects which contains a restaurant of 55 seater on 1st floor, a banquet, and a conference room in addition to 42 guest rooms, within 9 months with necessary changes in design. Sourced local and overseas supplies to select cost- effective products.
01/2011 to 02/2012
Abhishek Building Promoters Private Limited, Kolkata, India
An interior designer organization. Designer.
Planned, designed, and furnished residential properties to create unique living space.
10/2010 to 12/2010
Sanju’s Decor, Kolkata, India
Interned as a designer
Procured paints, fabrics, wall papers, and furniture of a residential project.
DESEART RETREAT 01
INTERSECTING HOSPITAL 03 Spring 2022, Arch 5021A
Intro to Arch. Design 2


BREWERY 02
Fall 2022, Arch 5031A,
Intermediate Arch. Design
Fall 2020, Arch 201, Architecture Design I

CMU BLOCK
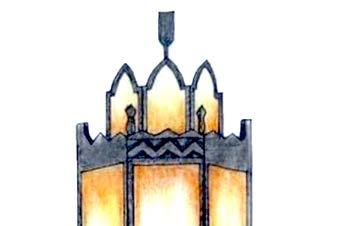
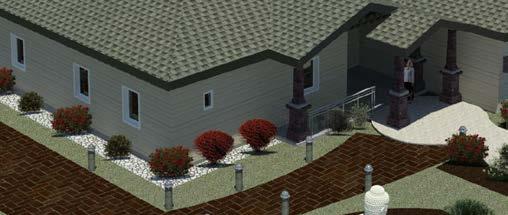
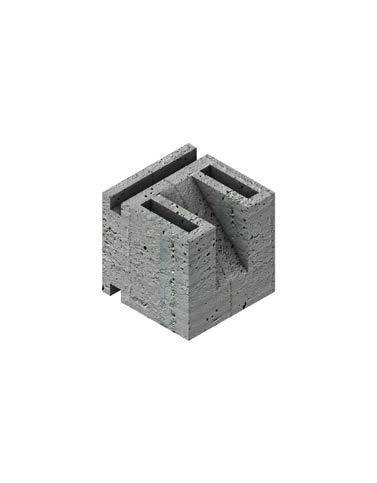
Fall 2021, Arch 5011A, Intro. Architectural Design I
Spring 2021, Draft. 161, Advance CAD
SKETCH
Fall 2020, Arch 200 Fall 2009, Interior Design
Spring 2022, Arch 5021A

This project celebrates the work of Noah Purifoy, the superstructure built for the artist at the slopy desert site of Joshua tree. The earthwork is a combination of figurative drawings resulting from line grids and curvatures. The superstructure is also derived from a cube model, which incorporates the grids in a variety of scale and proportion that introduces to the new possibilities and spatial experience within that superstructure. One important aspect of this project is to articulate the art of “joining” in construction, which Kenneth Frampton describes as “Tectonic becomes the art of joining”. The screen for the façade is placed on the south-west side that highlights the local surrounding vegetation of Joshua tree.
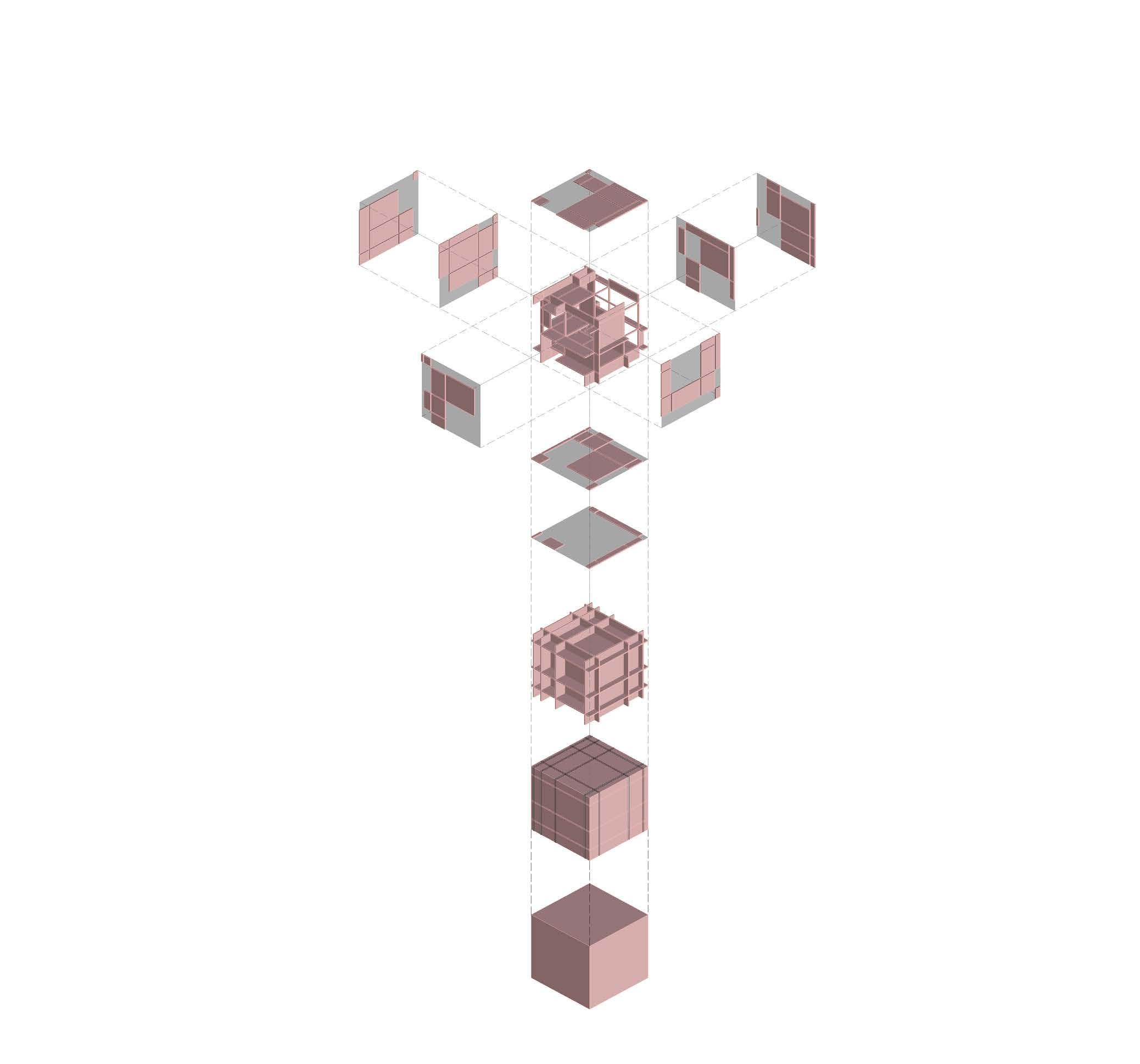
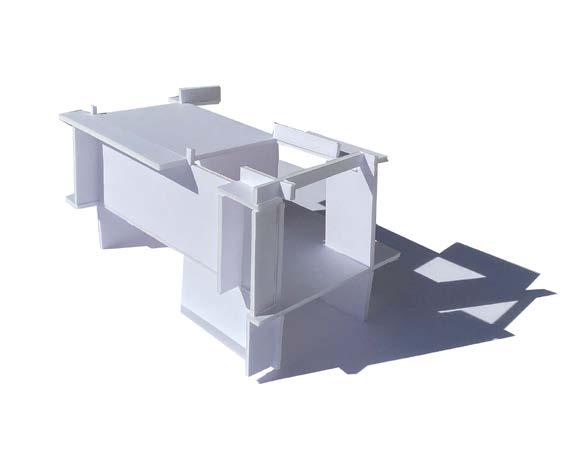


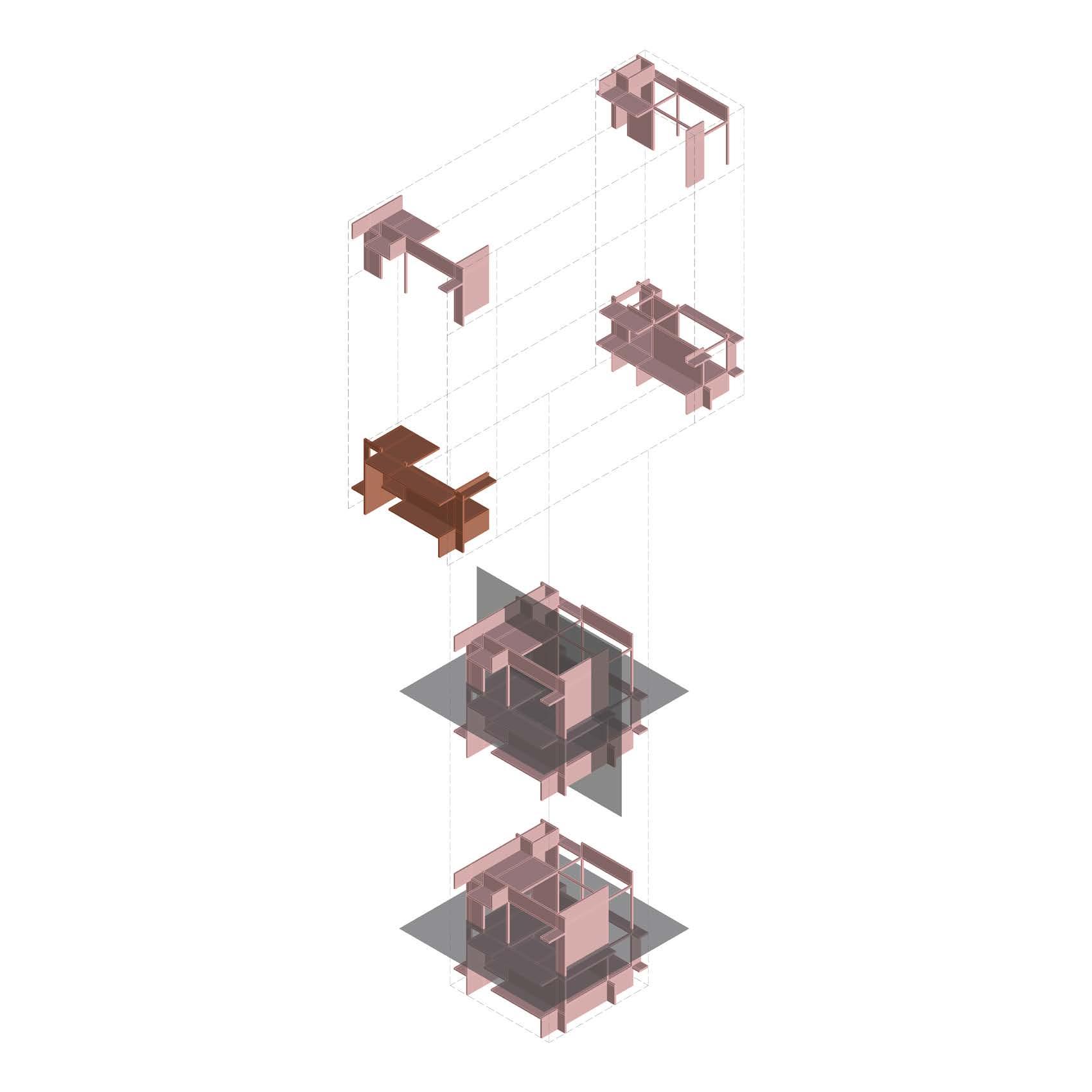
Earthwork- combination of figurative drawing resulting from line, grids, and curvature

BAS RELIEF SCHEME 1
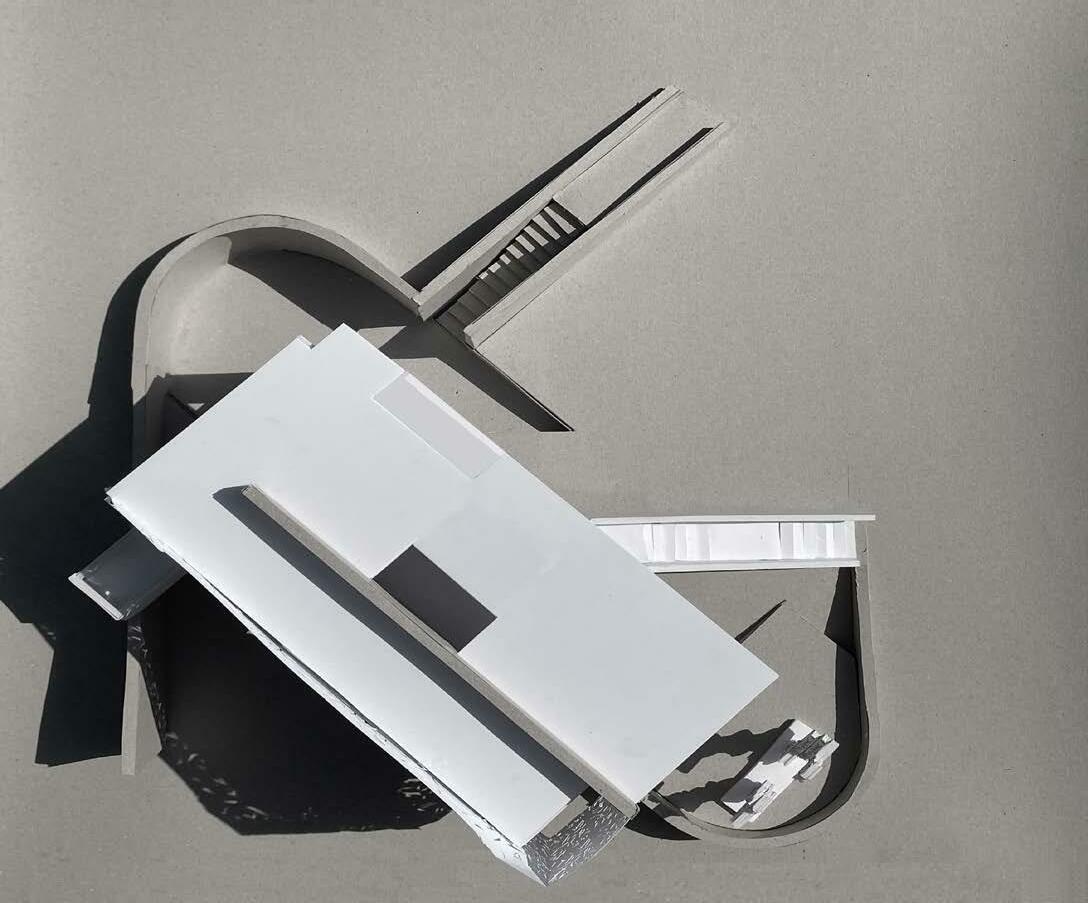
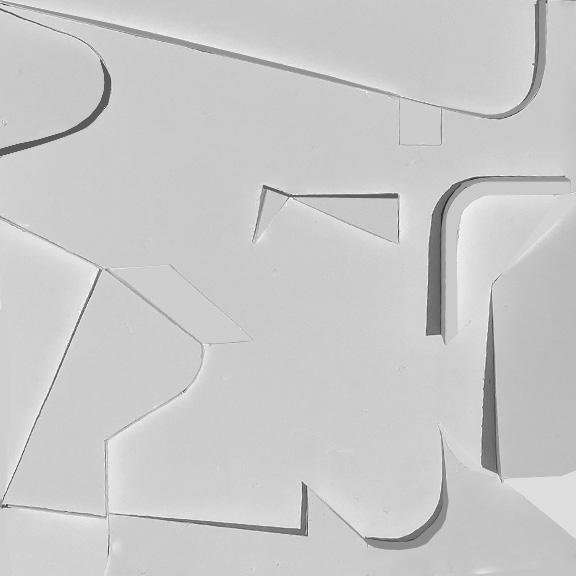

BAS RELIEF SCHEME 2











Fall 2022, Arch 5031A
This project honors the ancient beer makng process in Frogtwon at the bank of l.A River. A small part of 1500 sft. also serves the neighborhood through community clinic. Main Objective of the community space is to facilitate the small treatment requirement of the local homeless population. The East facing cantilever connects the brewery with the L.A river. North- East corner of this project is jewel piece of this project as it invites the passerby through its green facade by using the local vines that not only creates a leafy outdoor beer garden but also highlights the relationship to LA river history. Lastly the vertical metal wall panels are used to create a contrasting affect with the horizontality of the river.



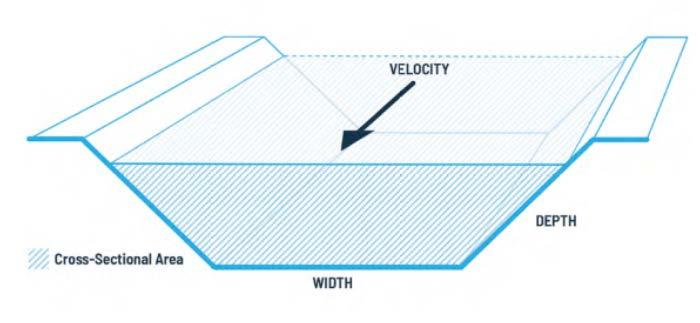
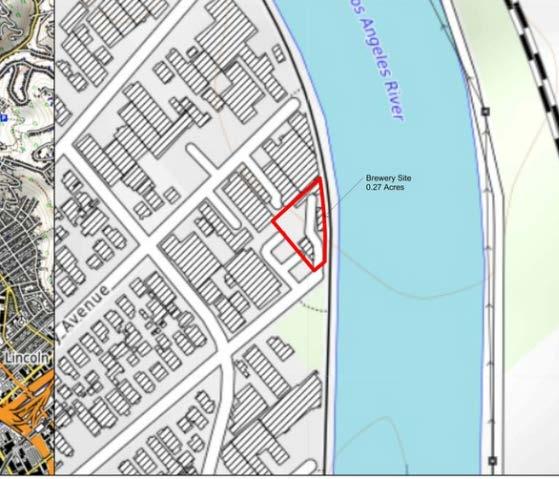
Site analysis was the part of team work

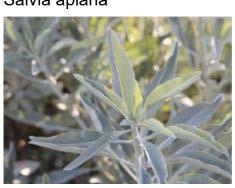

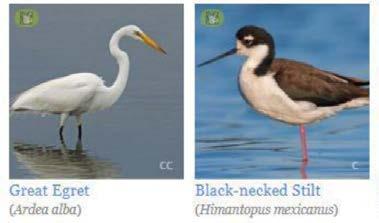





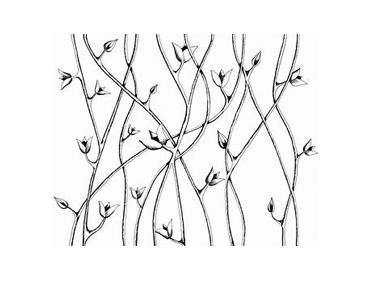



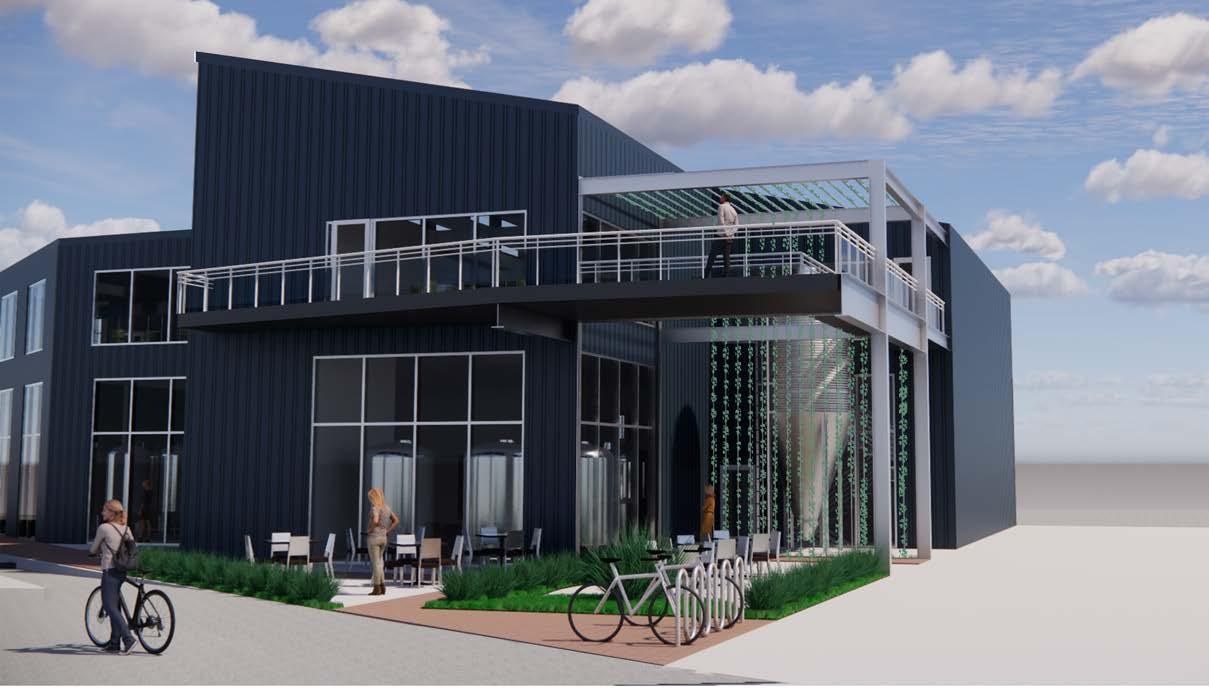







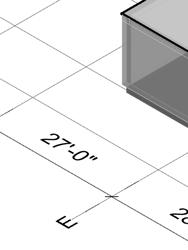

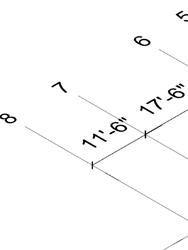
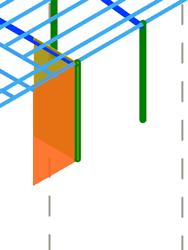



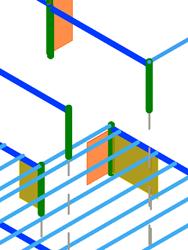
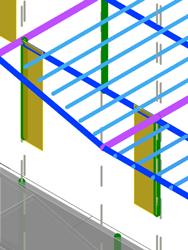
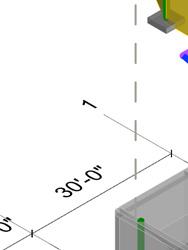


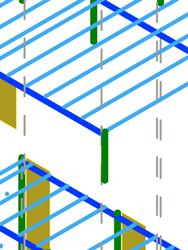

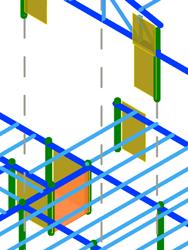



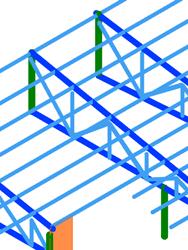
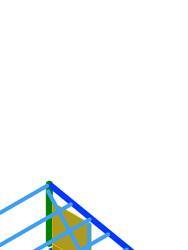

Lateral x-direction
Lateral x-direction
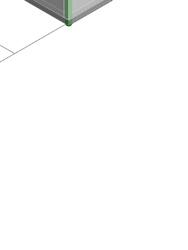




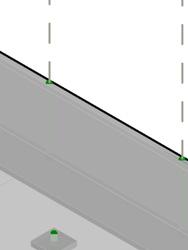




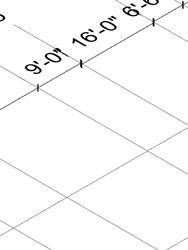




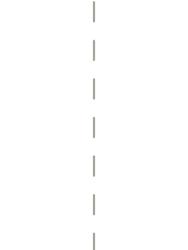

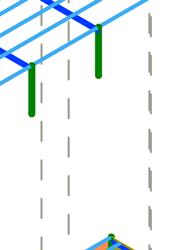
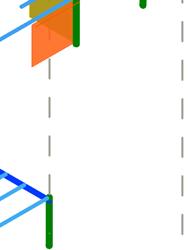



B.O.R 27' - 0"
SECOND LEVEL 18' - 0"
Assembly drawing reflected how the different parts fit together. It showcased the materials and connections for construction.
FIRST LEVEL 0' - 0"
PARKING GARAGE -13' - 0"
Water Proofing Protective layer
Corrugated Metal Decking
4" Rigid Insulation( R 20)
Corrugated Metal Roof panles Wide Flange Beam(8 x 10)
Sheet Metal Scupper
Bent Plate Sheet Metal Gutter

Gypsum Board Steel Stud (6") Batt Insulation (R 19)
Plywood Sheathing
Metal U track Water Resistive Barrier
2" Rigid Insulation
Furring Channel Furring Channel
Vertical Metal Siding Panels
Concreate metal decking finished floor metalic epoxy Steel Joist (W12 x 26)
Bent Plate Wide Flange Beam (14x34)
Gypsum Board 5/8"
Concreate polished Floor
Steel Base Plate 1/2" Expansion Joint
5% slope
Compacted Soil
L-Type Retaining Wall
Concreate floor finished with Polyurethane coating
Gravel Fill
Perimeter Drain
0.6 % of height (8' )
Fall 2020, Arch 201
The Intersecting hospital is created by connecting triangular shapes modular pannels of different sizes at different angles that are intersecting with each other. The main purpose of this assignment is to create a design that can quickly response to a sudden outbreak like Covid-19. The project takes into consideration that an epidemic outbreak is usually fast, leaving no time for governments and policy makers to react. Therefore, building a hospital with 83 beds can provide the required attention to affected people. Its main function will be to provide urgent care service by incorporating diagnosis rooms, intensive therapies, treatment rooms, bed-care area with medical equipment in a very short time.
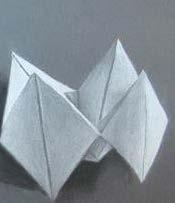
A sheet of paper when folded at different creases, forms geometric shapes.




Foam Board Modeling Process
TOP VIEW OF MODEL
Origami made of folding paper




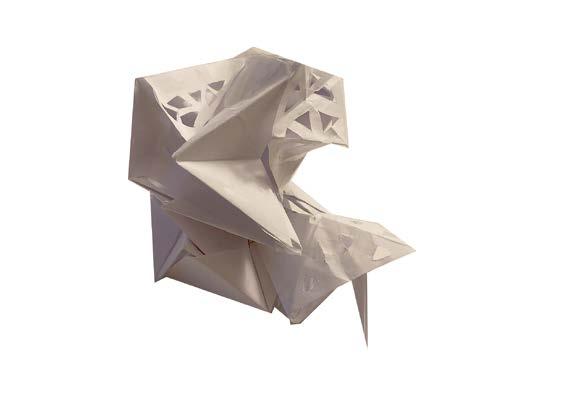
Origami Paper Model


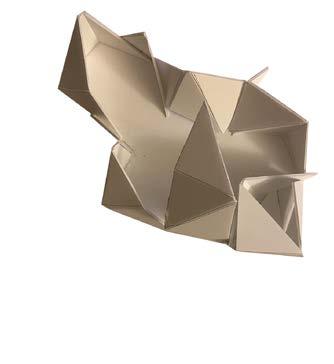
FRONT VIEW OF MODEL
SIDE VIEW OF MODEL
3
4 2 1
4 2 1
LEGEND:
Screening (48’*35’)
Atrium (13’*9’)
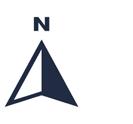

Exam Room (10’*13’)
1ST FLOOR PLAN
3
3
3 4 2 1
4 2 1
4TH-7TH FLOOR PLAN
Research area(52’*34’)
Pharmacy (34’*15)
Nurse station (24’*22’)
Restroom (25’*13’)
Medical Office (48’*35’)
Vaccine Storage (21’*20’)
Registration (35’*18’)



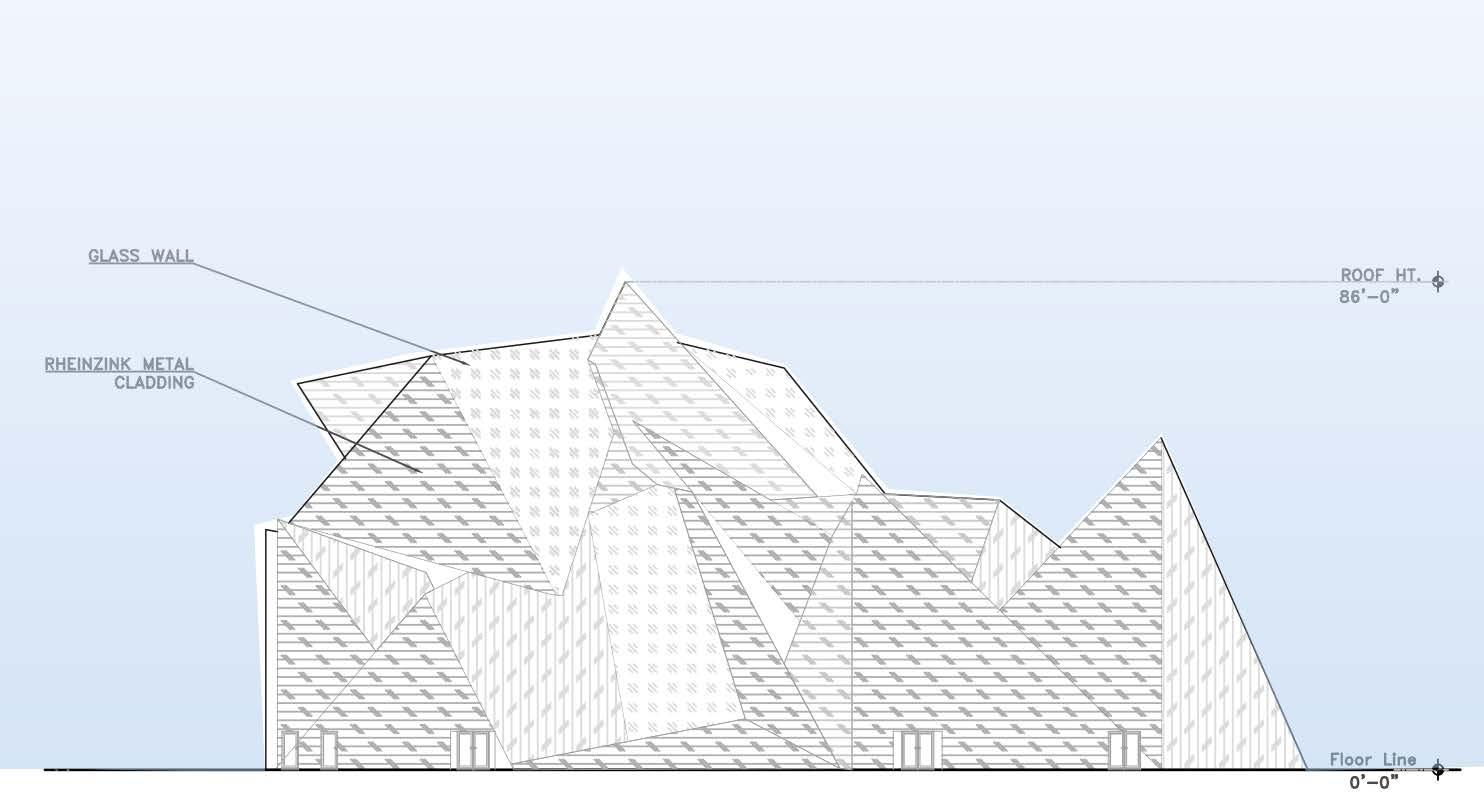
The objective of this project was the introduction to CMU block design and construction method by exploring the functionality of block and combining it with aesthetics. In this process of CMU block construction, many digital schemes of 8”x8”x8” blocks have been produced in Rhino before reaching to the final block selection. While designing the block certain things were kept in mind such as cavity for rebar, mortar bonding, corner situation, versatility in aggregation, load bearing and breeze screen capability, and easy extraction from mold.
To have the humanitarian feel, a ½ scale prototype model for the chosen three schemes have been made of foam board. Out of these schemes, the final block design was chosen on the basis of versatility in aggregation, functionality, and aesthetics, that was further developed by making another a ½ scale model of 8”x8”x8” block out of solid wood in woodshop, then it was painted with acrylic grey color to match the look of concrete. The block represents an unfinished rustication that leaves footprints of forms (plywood) used for molding. The most interesting thing about this block is the options provided for both horizontal and vertical rebar that plays a critical role in aggregation. Thus provide an immense potential to aggregate in different ways.
The objective of this project was the introduction of CMU Block design and construction method by exploring the functinality of block and combining it with aesthetics. In this process of CMU block construction, many digital schemes of 8”x8”x8” blocks have been produced in Rhino before reaching to the final block selection. While designing the block certain things were kept in mind such as cavity for rebar, mortar bonding, corner situation, versatility in aggregation, load bearing and breeze screen capability, and easy extraction from mold.
The final block represents an unfinished rustication that leaves footprints of forms (plywood) used for molding. The most interesting thing about this block is the options provided for both horizontal and vertical rebar that plays a critical role in aggregation.
 BLOCK SCHEME
BLOCK SCHEME



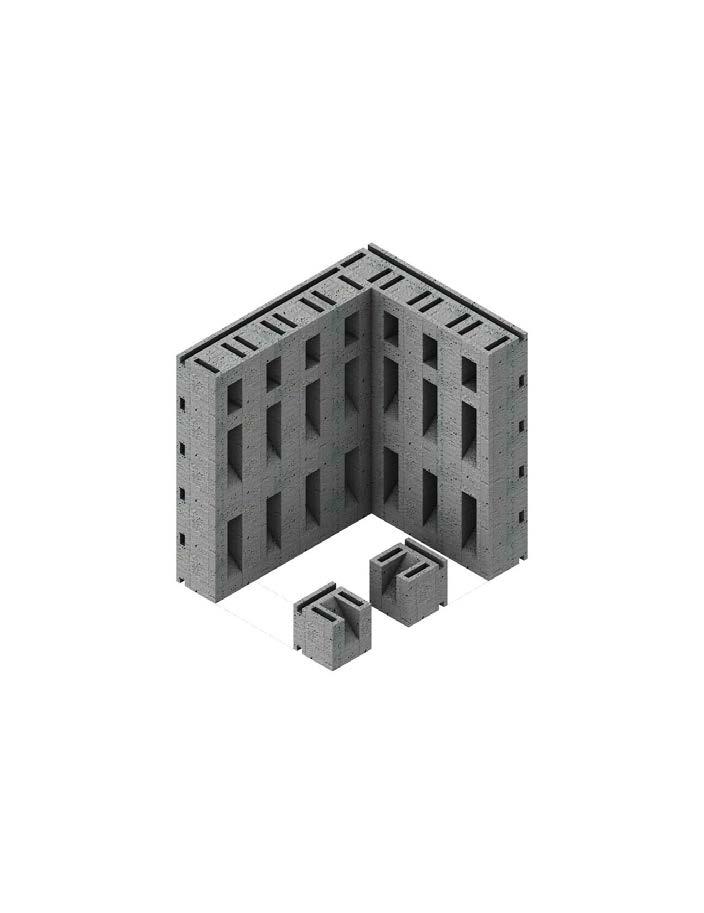
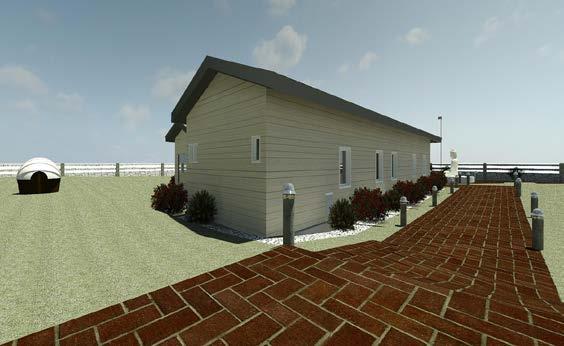
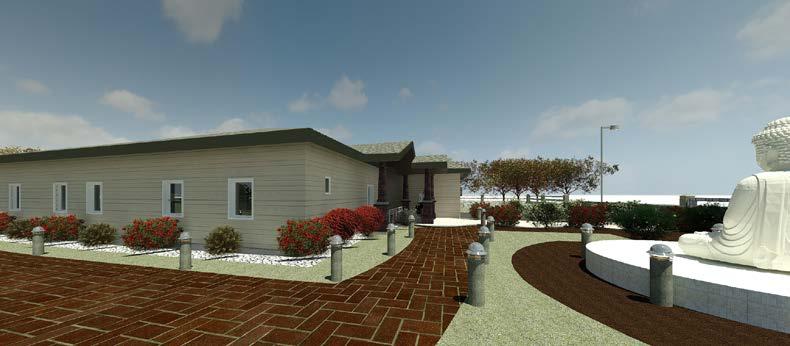

Objective of this project was to make students aware of BIM. Students are asked to go out of the classroom to meet with local architectural firms, and get a set of architectural plans. Students are required to learn how to read the plan first, then modeling out the whole residential building in AutoDesk Revit. Besides the real world communication skills practice, the objective of the class was learning the application of texture, bump mapping, lighting, camera setting, and Revit software rendering. The original set of plan was provided by Mustafa Bdaiwi Architect and Associates for study purpose



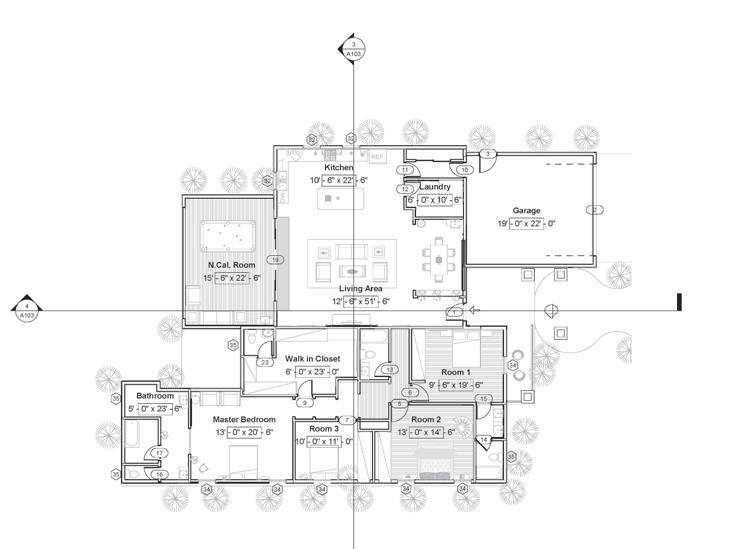


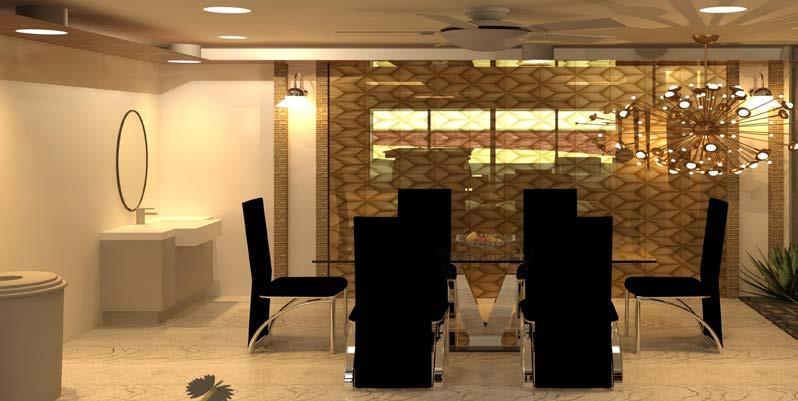



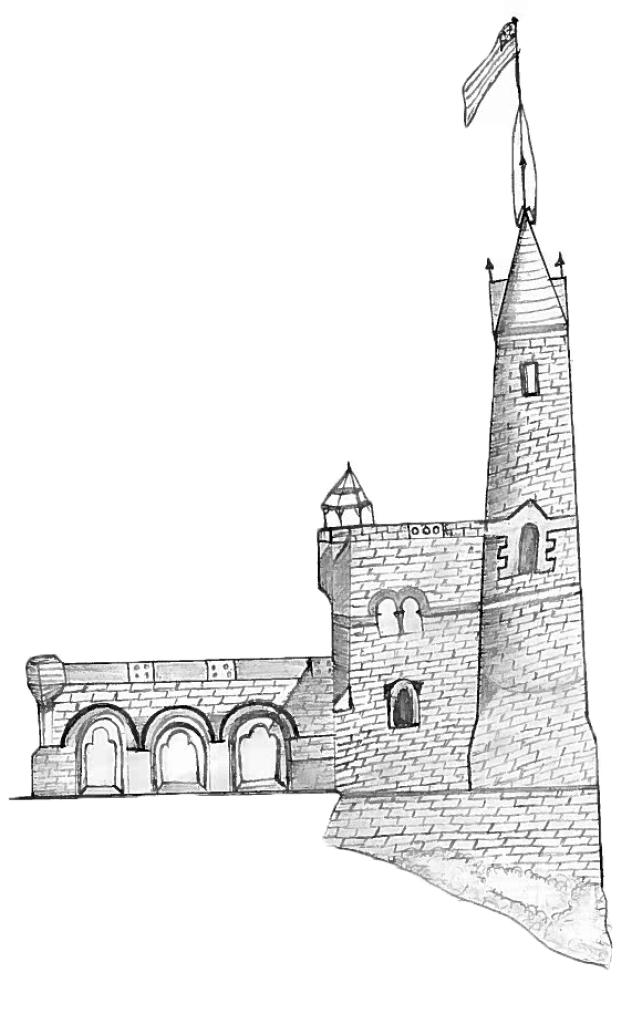
Hand drawing brings value to architectural project by allowing us to quickly explore ideas. Black and white sketches are the part of Arch 200 daily assignment. Different building shapes and styles introduces to different cultures around the globe. These are drawn with 0.7 mm paper mate pencil. The colorful sketches are done during interior design education with 0.7 mm paper mate pencil on art paper and was colored with pencil color.

