REINFORCED AUTOCLAVED AERATED CONCRETE (RAAC)
Guidance on Listed Buildings
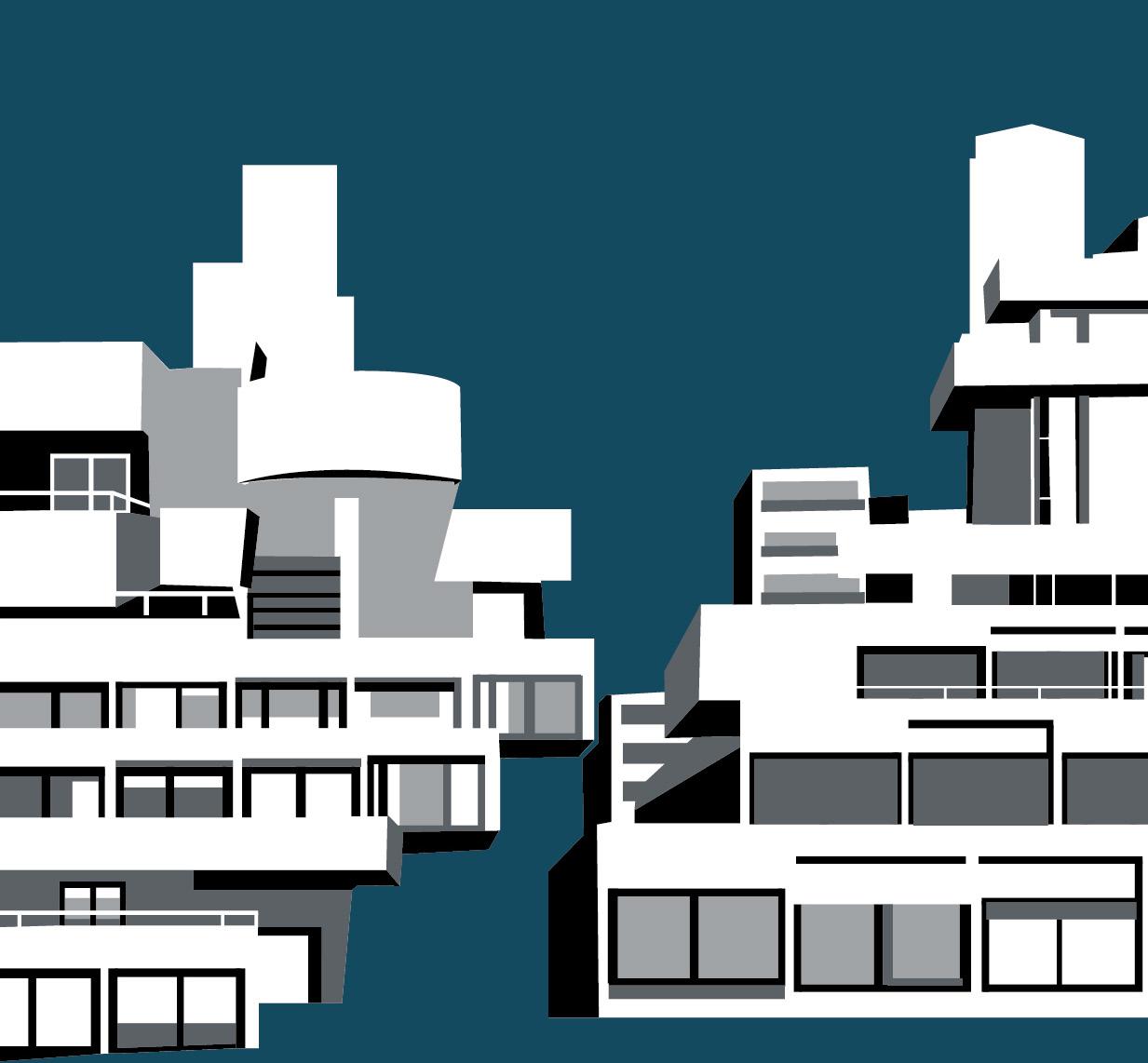



MARCH 2024
Endorsed by:
© Purcell 2024
www.purcelluk.com
ISBN 978-1-3999-7933-7
This study has been undertaken to highlight the challenges posed by Reinforced Autoclaved Aerated Concrete (RAAC) panels in listed heritage buildings, principally in the United Kingdom. Our initiative in preparing this document came following the instrumental guidance documents published by the Government Department for Education (DfE), Institution of Structural Engineers (IStructE) and other significant parties. There is, however, no official guidance for the identification and remediation for RAAC in listed buildings or other designated heritage assets.
“The key question all building owners must answer is: was the building constructed prior to RAAC panels being phased out?”
The key question all building owners need to answer is: Was the building constructed prior to RAAC panels being phased out? In the UK this was approximately 1996 to 2000. RAAC was used in many buildings in all sectors built or refurbished prior to 2000. It is most likely to be found in buildings constructed during the specific period when RAAC was manufactured (1950-1990’s). However, buildings that were constructed prior to this period may have been extended or may have undergone internal alterations within this period using RAAC. The Castle Museum, York case study describes exactly this. It is an 18th Century Grade I listed sandstone building that underwent alteration during the 1970’s. Notably, its roof lanterns were removed and replaced with RAAC panels, forming the flat roof structure.
This guidance note sets out informed, professional guidance for building owners, heritage stakeholders, asset and estate managers, and local and central government for the best practice approach towards investigation and remediation of RAAC in listed buildings. The safety of the building users is of the highest importance, followed by the protection of the building.
Listed buildings in the United Kingdom are protected under law and listed building consent is required to undertake intrusive opening up work, alteration or replacement of any significant part of the building. This is likely to be needed for replacement of RAAC. Special care must be taken with the investigation work, planning and technical design, as well as subsequent building works to mitigate against potential harm to the listed building or other designated heritage asset.
Each building will present a unique set of circumstances. Therefore, there is no single solution that will meet the challenges associated with RAAC and every instance must be assessed and treated on an individual basis. To achieve a safe solution, compliant with the relevant building regulations, and to prevent any negative impact on the status of the listed
building, a team, usually comprising of a Structural Engineer working with a Conservation Architect or Chartered Building Surveyor should be appointed. Their relevant experience of historic architecture will be essential to delivering a successful project.
“Custodians of historic buildings must make sure that they know what their buildings are constructed of”
Although potential problems following the use of RAAC have been known for over two decades, little has been done to meet the challenges posed by the material. Yet, over the last five years an increased awareness of the potential and actual failure of RAAC has been established. This resulted specifically from structural failures in school buildings and other public buildings. Temporary remediations are widely being made as a matter of urgency. For listed buildings, long-term solutions for the replacement of RAAC need to be developed with care and technical expertise, as described in our case studies and set out in the Historic England Conservation Principles, Policies and Guidance. In the interim, building owners either have to close or isolate parts of their affected assets or undertake temporary safety works.
Custodians of historic buildings must make sure that they know what their buildings are constructed of and that they have a good overview of their building’s condition. If RAAC is present, a full structural and condition assessment must be undertaken. This will provide a robust understanding on which the owner can plan ongoing maintenance and repair to keep the building in good, safe operation as well as providing a basis on which to plan a repair strategy. This should be done by commissioning a Planned Preventative Maintenance (PPM) survey from an architect or chartered building surveyor with historic building accreditation or expertise as set out by the Royal Institute of Chartered Surveyors.
Purcell has a distinguished track record as leading conservation architects, heritage consultants and building surveyors. We are already working with the owners of listed buildings across multiple industry sectors to identify and remediate the challenges posed by RAAC on behalf of our clients. We are ready to support where future challenges arise.
03 FOREWORD
LEGISLATION, STATUTORY APPROVALS AND GUIDANCE
Planning (Listed Buildings and Conservation Areas) Act 1990
When considering whether to grant planning permission for development which affects a listed building or its setting, Section 66 of the Act requires local planning authorities to have special regard to the desirability of preserving the building or its setting, or any features of special architectural or historic interest which it possesses.
The National Planning Policy Framework (Updated 2023)
The National Planning Policy Framework (NPPF) establishes the government’s planning policies for new development within England and how these are expected to be applied. ‘At the heart of the NPPF is a presumption in favour of sustainable development, which should be seen as a golden thread running through both plan-making and decisiontaking’.
The sections most relevant to listed buildings and other heritage assets are: Section 16 – Conserving and Enhancing the Built Environment: Chapters 194, 195, 197, 199, 200, 201, 202.
The National Planning Practice Guidance
On March 6th 2014 the Department for Communities and Local Government (DCLG) launched the Planning Practice Guidance website which includes the section ‘Conserving and enhancing the historic environment’. The guidance is a live document intended to provide further detailed information with regard to the implementation of the NPPF.
English Heritage Conservation Principles 2008
Historic England, Good Practice Advice in planning Note 2 – Managing Significance in Decision-taking in the Historic Environment, 2015.
Note
The legislation and guidance referred to here is applicable to sites in England and Wales. Separate legislation and guidance for Scotland and Northern Ireland is applicable in those countries.
Historic England Guidance
“ Temporary works are those which are only in place for a short time, the effects of which are completely removed within that short period. Such works would not need listed building consent unless they affect special interest permanently or would require the alteration of the listed building, either temporarily or permanently. If in doubt it may be best to check with your specialist advisor or with the LPA.”
Ref 1 Historic England, 2021
English Heritage Guidance
“Regular monitoring should inform continual improvement of planned maintenance and identify the need for periodic repair or renewal at an early stage. If a permanent solution to identified problems is not immediately possible, temporary works should be undertaken to prevent the problems from escalating. Temporary solutions should be effective, timely and reversible.”
Ref 2 English Heritage, 2008
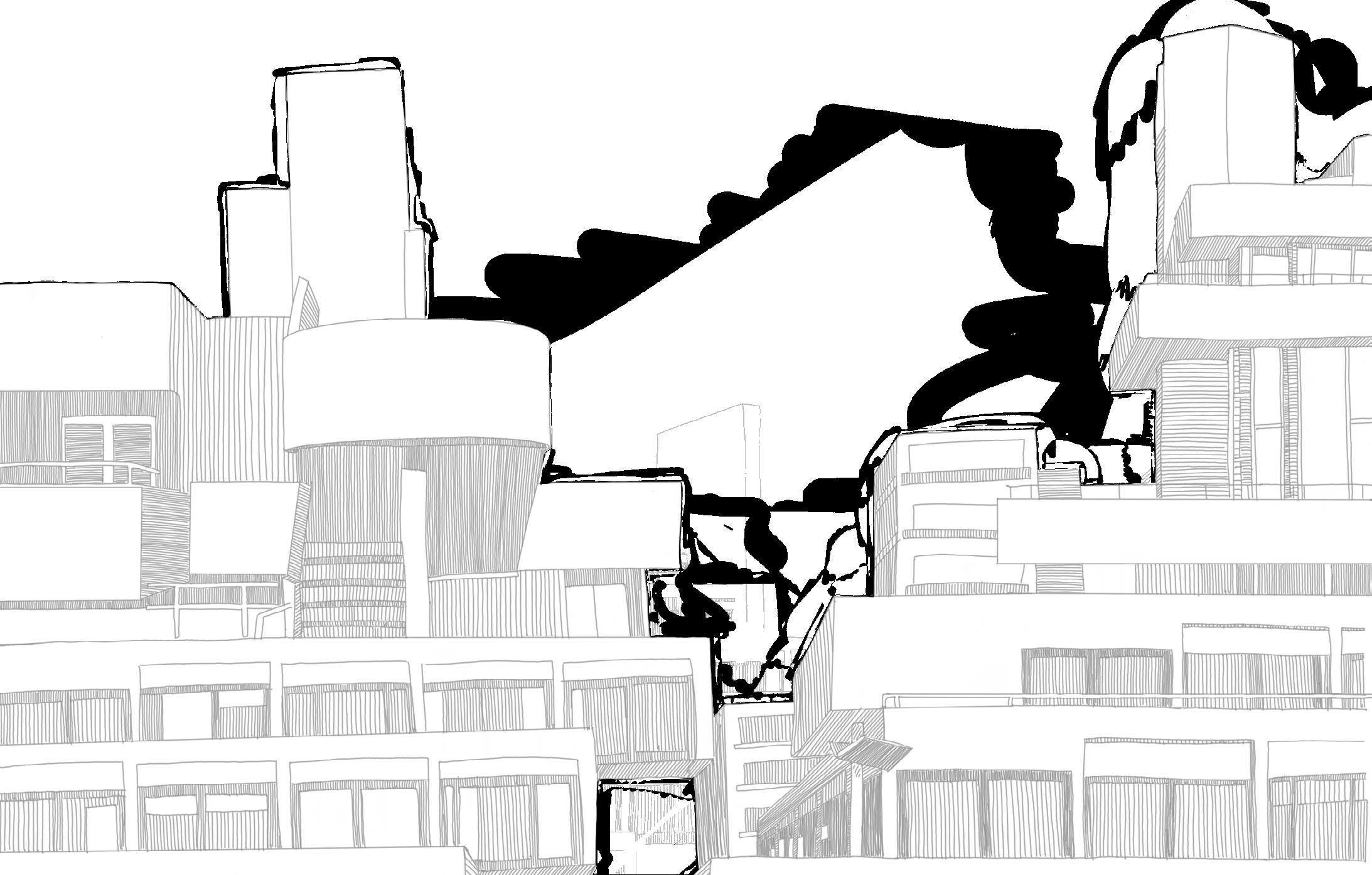
04
This flow chart is broken down into indivdual stages across the following pages.
STAGE 01: INITIAL ASSESSMENT
Was the listed building constructed before 2000?
No
If RAAC is unlikely to be present – confirm with visual surveys undertaken by the building owner or manager. See Initial Identification on p.5
No further action required
No
Yes
Do any record drawings or related building information documentation make reference to any RAAC products?
No
Contact local authority to check whether any other buildings within the local area are known to contain similar RAAC products
Carry out Visual Inspection. Look for the typical characteristics mentioned on Page 5
Is RAAC identified from a visual inspection?
STAGE 02: EXPERT ASSESSMENT
Yes / unsure / potential areas of RAAC enclosed
Appoint specialist professional consultant team with relevant historic building experience
Is the area of RAAC adequately exposed for the Structural Engineer to make their assessment?
No
Are the RAAC panels fully exposed?
No Yes
Professional consultant team should develop the strategy for inspection together. Consult with Local Planning Authority Conservation Officer for any intrusive opening up work to facilitate inspection of all RAAC panels
Yes
High likelihood of RAAC being present
Yes
Assessment of Risk
Structural Engineer to undertake Risk Assessment of RAAC affected area as per IStructE risk assessment guidance and to advise the client of the ongoing risks.
Building owner to confirm if the risks are acceptable for continued use of the building?
Yes No
Cordon off or secure to prevent access until a temporary or permanent solution has been completed
Proceed to STAGE 03 PLANNING AND DESIGN
Proceed to STAGE 05 to develop a RAAC Management Strategy
05
STAGE 01 INITIAL ASSESSMENT
No
If RAAC is unlikely to be present – confirm with visual surveys undertaken by the building owner or manager. See Initial Identification on p.5
Was the listed building constructed before 2000?
Yes
Do any record drawings or related building information documentation make reference to any RAAC products?
No
Contact local authority to check whether any other buildings within the local area are known to contain similar RAAC products
Carry out Visual Inspection. Look for the typical characteristics mentioned on Page 5
Yes
No
No further action required PROCEED
Is RAAC identified from a visual inspection?
Yes / unsure / potential areas of RAAC enclosed
High likelihood of RAAC being present
06
(Overleaf) INVESTIGATION
TO STAGE 02
STAGE 01 INITIAL ASSESSMENT
Legal Duties and Responsibility
Do you need listed building consent?
Consult with Local Planning Authority (LPA) Conservation Officer to establish requirement for consent for the opening up works. The conservation officer may allow opening up with prior written agreement, with listed building consent sought retrospectively.
Could there be Asbestos Containing Materials (ACM) that would be disturbed by opening up or intrusive testing?
Undertake testing of materials to identify possible ACMs and undertake necessary precautions to enable safe inspection of potential RAAC components.
Inspection may entail working at height and health and safety protocols, including the safe use of ladders should be adhered to. Risk assessments should be carried out for inspections that involve the use of ladders or other access equipment
Feasibility Assessment
RAAC was introduced in England in 1950s and was phased out as a building material in the UK during by 2000.
Consider whether any alterations or extensions were undertaken during the period when RAAC was used.
RAAC may be referred to on design drawings or specifications as Siporex, Durox, Thermalite-Ytong, Celcon or other manufacturers names.
Visual Identification
Initial Identification of RAAC in a listed building should be undertaken by:
• The person with responsibility for the building and maintenance. This could be the building owner or asset management department.
• In the case of Higher Risk Buildings as set out in Building Safety Act 2022, the accountable person.
• An appointed person from within the building owner’s organisation.*
• A professional designated by an overseeing body. *
*The owner organisation or body may have an internal strategy for identification of RAAC, which should be adhered to.
RAAC panel characteristics:
• Typically 300-600mm wide, 2-6 metres in length, often with chamfers along the edges producing a V-shaped recess between panels.
• Smooth with white or grey finish (be aware panels may have been over painted).
• Aerated, bubbly internal texture, similar to honeycomb.
• Relatively soft and can be indented if pressed with a screwdriver. **
**Note: Invasive testing should be undertaken by a specialist with specific RAAC experience.
Panels may exhibit the following common defects:
• Deflection, as a result of ponding of water on flat roof above (see Fig 1)
• Inadequate or failed bearing points
• Cracking and/ or spalling.
Physical Investigation
Where potential RAAC components are obscured by ceilings, boarding or coatings, opening-up works will be required for visual inspection and to enable intrusive investigations. Consult with Local Planning Authority Conservation Officer to agree opening up.
Physical investigation must be supervised by a structural or civil engineer. Where visual inspection and examination of building records are inconclusive, analytical laboratory testing of material samples should be undertaken.
Notification
If RAAC is identified:
• Immediately inform relevant responsible body/organisation.
• Inform Structural Engineer
• Inform the building insurer.
07
STAGE 02 EXPERT ASSESSMENT
FROM STAGE 01
Appoint specialist professional consultant team with relevant historic building experience
Is the area of RAAC adequately exposed for the Structural Engineer to make their assessment?
Are the RAAC panels fully exposed?
No
Assessment of Risk Structural Engineer to undertake Risk Assessment of RAAC affected area as per IStructE risk assessment guidance and to advise the client of the ongoing risks.
Building owner to confirm if the risks are acceptable for continued use of the building?
Professional consultant team should develop the strategy for inspection together. Consult with Local Planning Authority Conservation Officer for any intrusive opening up work to facilitate inspection of all RAAC panels Yes
Cordon off or secure to prevent access until a temporary or permanent solution has been completed
Proceed to STAGE 05 to develop a RAAC Management Strategy
Proceed to
03 PLANNING AND DESIGN
08
No
No Yes
Yes
STAGE
INVESTIGATION
STAGE 02 EXPERT ASSESSMENT
This stage involves the owner commissioning the consultant team to undertake a detailed survey of the RAAC panels and surrounding area to establish condition and remediation options.
Share any Construction Record drawings or other documentation with the professional consultant team.
Physical Investigation
If it is unclear whether a suspected material is RAAC, laboratory testing must be undertaken. Taking samples should be completed by the professional team.
A lead consultant conservation architect or chartered building surveyor with conservation accreditation should develop proposals for remediation to mitigate harm to the listed building and manage statutory consents.
The consultant team should confirm where the opening up is required. They should plan opening up to avoid or minimise any harm to the listed building.
All areas of RAAC panels should be carefully inspected by the architect/ surveyor and structural engineer team to ascertain condition and plan the remediation strategy.
Having obtained consent for works and detailed design, the specialist professional consultant team should oversee works to reduce risk to acceptable levels and prevent harm to the listed building.
Specialists and Accredited Professionals
When working with listed buildings, it is recommended that professionals with the following, or equivalent, accreditations are appointed:
• Architects - Royal Institute of British Architects (RIBA) Conservation Register (SCA & CA)
• Architects – Register of Architects Accredited in Building Conservation (AABC)
• Structural Engineers - With experience of concrete structures. Conservation Accreditation Register of Engineers (CARE) operated jointly by the Institution of Civil Engineers (ICE) and the Institution of Structural Engineers (IStructE).
• Building Surveyors – RICS Building Conservation Accreditation Scheme (BCAS)
• Heritage Consultants – Institute of Historic Building Conservation (IHBC) Accredited Practitioner.
Assessment of Risk
An assessment of the structural condition of the RAAC and risk of failure must be undertaken by a chartered structural or civil engineer. Assessments should follow the IStructE guidance and are likely to include the following:
Construction details:
• Location and condition of reinforcement.
• Concrete composition and depth.
• Bearing widths onto supporting structures.
• Modification of panels.
Condition of roof:
• Evidence of water ingress/damage due to leaking roof coverings, rainwater goods, plumbing and service installations.
• Ponding water due to deflection of RAAC panels.
• Obvious signs of deflection from underside including uneven planks or gaps between planks.
• Cracking and spalling.
Additional loading (after original construction):
• Plant or equipment above RAAC.
• Additional roof waterproofing or insulation overlays.
Based on the outcome of these assessments, the structural engineer will assign a risk category for RAAC panels according to a RAG (red/amber/green) risk rating as set out by the IStructE guidance and summarised here. The risk level, together with the use of the listed building, will inform the nature of the remediation measures.
remedial action as soon as possible
inspection and assessment on a regular basis, e.g, annually
occasional inspection and assessment, frequency depending on condition.
09
RED Critical Risk High Risk Requires urgent remedial works Requires
AMBER Medium Risk Requires
GREEN Low Risk Requires
Ref 3 Risk categories recommended by the IStructE.
To advise, design and assess options for remediation, a suitably qualified and experienced person (described on Page 09) should be appointed by the owner. Each building/instance will present a unique set of circumstances, which must be carefully considered.
STAGE 03 PLANNING AND DESIGN
The building owner should work with a specialist professional consultant team to determine answers to the following questions to plan the most appropriate outcome.
Are the panels exposed and/or part of the aesthetic appearance or are they concealed?
How are the existing panels configured within the construction? Are any intrusive interventions required to remove and install an alternative, which may impact on significant fabric/finishes?
How does the RAAC contribute to the visual appearance/form of the building; what are the adjacent materials?
How does the RAAC contribute to the building performance, for example, sound insulation, thermal performance, fire resistance?
What is the nature and significance of the space the RAAC occupies?
What is the depth of the panels and how would a variation of this depth (if replaced by another material) impact on the building and detailing?
The answers to the above questions, combined with the risk level established as part of the identification process, will inform the nature of approach to remediation.
The professional consultant team should develop the design to include the high level of detail required for works to listed buildings. Lead consultant to manage listed building consent, if required for the chosen design solution.
Listed Building Considerations
Once RAAC has been identified and the assessment of risk made, it is critical to establish the significance of the fabric in relation to where the RAAC is located and how any remedial works may impact on the listed building.
When the answers to the six questions have been established, and combined with the risk level established as part of the identification process, this will inform the nature of approach to remediation.
More time and effort should be put into detailed design by the professional consultants than with non-listed buildings. A high resolution should be achieved in detail drawings and a carefully written specification by conservation specialists, comprising the contractual documentation, should achieve high quality building work, as required of listed buildings.
Detail drawings may be requested by the Conservation Officer to pre-confirm the proposed works before works commence as part of the listed building application. These should be prepared by the consultant team.
Protections
It is essential to consider the contents of the space in which the RAAC is identified. Many listed buildings house important collections, objects and artwork. The protection or temporary relocation of these items will be required if they are at risk from any potential collapse before and/or during the course of remedial works.
Course of Action
The following provides an overview of the options available for remediation. This is not exhaustive as each listed building will demand a different strategy, with the proposed method of remediation needing to be agreed with the Local Planning Authority - Conservation Officer and Building Control Officer. These may be applied in isolation or sequence:
01 Cordon off areas of high risk to protect building users and prevent access.
02 Install temporary propping.
03 Subject to nature of failure, or potential risks, install secondary/ pairing beams to bearing ends and/ or replacement of individual panels in an alternative material.
04 Subject to extent of failure/risk and configuration, install long term support structure OR replace entire area of RAAC.
Note: The options above may require both listed building consent and close liaison with the Local Planning Authority and wider stakeholders.
10
REMEDIATION
STAGE 04 CONSTRUCTION
Conservation specialist consultants can bring added value by aiding the owner in selecting appropriate contractors with the required experience for works to listed buildings. They can assist the owner with assessment of CVs, past projects, competence and skills.
STAGE 05 MANAGEMENT
Adequate time and money for the lead consultant should be allowed for increased inspections, site supervision, material selection and assessment or control of quality appropriate respective of the listed building. This will help to mitigate harm to the listed building.
The authoritative guidance published by the Institution of Structural Engineers (IStructE) states that the building owner should develop a management strategy for all instances of RAAC panels assessed as having residual risks by a Structural Engineer.
A RAAC management plan allows for planned, low risk retention of the hazardous material. It should be developed with the building’s Planned Preventative Maintenance (PPM) strategy. The RAAC management plan and the PPM strategy should work in conjunction with one another.
Both the RAAC management plan and the PPM strategy should be undertaken by the owner. They may choose to appoint a chartered building surveyor or architect to advise them. They should be updated as work to the building is carried out. Any proposed change within the management plan that would alter the character or appearance of the listed building requires listed building consent.
If, during the Stage 02 Professional Assessment phase, mechanical or electrical equipment is found to be mounted to the RAAC panels, either above or below, the structural engineer may recommend its removal to unload the RAAC panels from the weight of the equipment. Removal and replacement of the equipment in another location would require listed building consent, prior to undertaking the work.
Ponding water on flat roofs above RAAC panels is an indicator of risk of:
• Excessive deflection of RAAC panels below.
• Excessive cracking of RAAC panels
Adequate time and money in the programme should be allowed for the contractor to achieve the high standard of works required for the listed building.
Listed Building Considerations
When undertaking works in close proximity to RAAC panels, consider the need for structural shoring. This should be designed to be fully reversible and to avoid any damage to the heritage asset.
See STAGE 03 - Protections section.
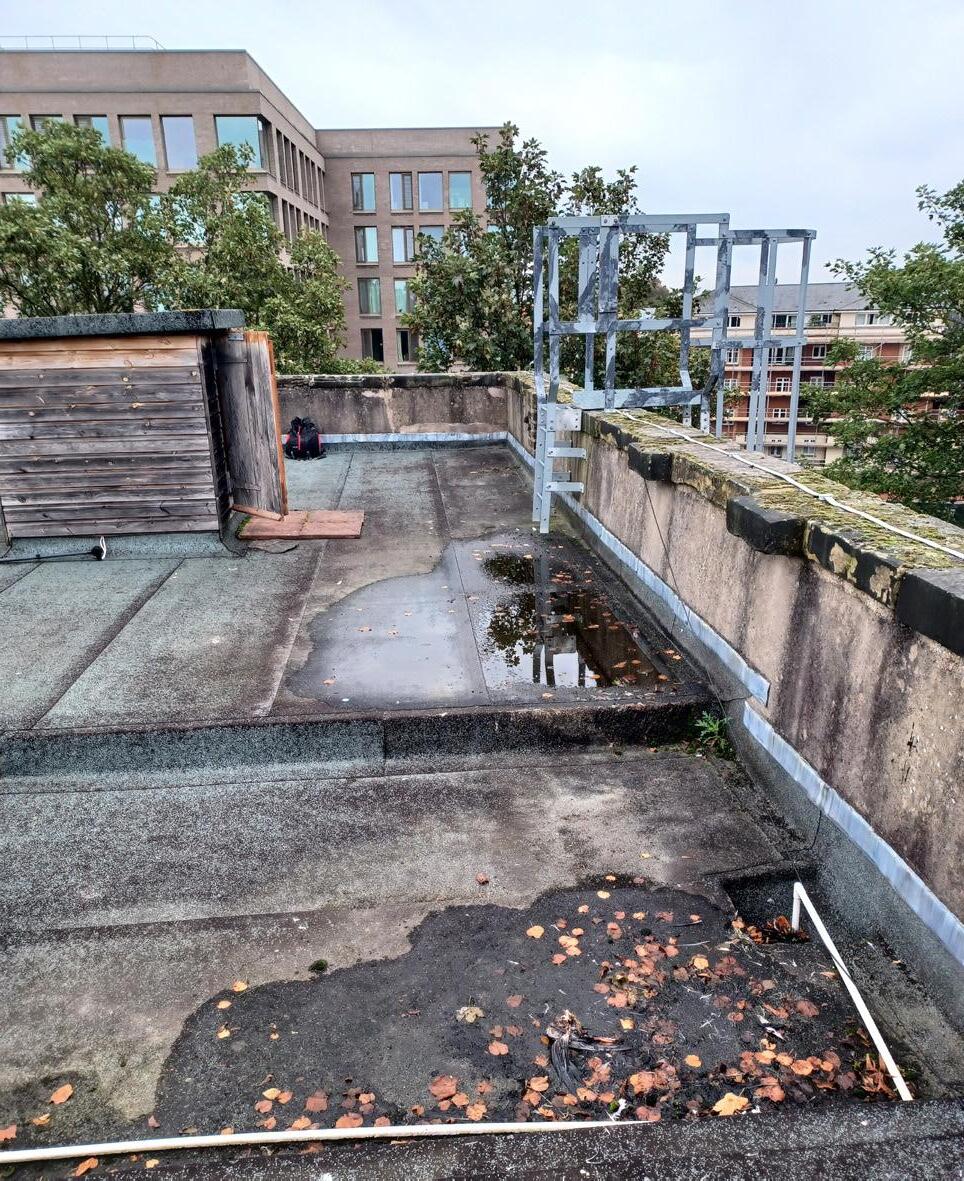
• Insufficient falls for water to drain, resulting in excess loading to fragile RAAC deck below, shorter life span of roof membrane, increasing the risk of water ingress and resulting water damage to RAAC panels.
Flat roofs should be kept in good repair to prevent water damage to RAAC. Flat roofs with insufficient falls for water to drain are more likely to fail and will require earlier replacement. A RAAC management strategy should require regular inspections to roofs and should include a cyclical repair and replacement plan for roof coverings. Works such as these may require listed building consent prior to works starting on site.
11
Fig 1 Flat roof defects
CASE STUDIES
CASTLE MUSEUM, YORK
Constructed 1780-83
List date 1953
Heritage status Grade I
Form of construction: Brick masonry with sandstone ashlar, flat roof with lanterns, since removed
RAAC Element and location Flat roof panels, infilling previous roof lantern openings
PROJECT BACKGROUND
RAAC was found in the Female Prison wing of the Castle Museum, York in September 2023. The museum was forced to close temporarily following assessment of the RAAC as critical risk, whilst the owner planned a solution to enable safe use of the building.
The masonry building was originally covered by a pitched slate roof. In the 1930s this was removed and replaced with a flat roof featuring large, glazed roof lanterns with opaque glazed lay lights underneath to provide even light diffusion to the museum exhibits below. The roof lanterns were removed in the 1980s to minimise internal light levels and were replaced with a new flat roof system featuring RAAC panels.
The discovery of RAAC by the owner and subsequent closure of the museum has resulted in a significant loss of visitor income.
ISSUES
• Inconsistent and inadequate bearing widths of RAAC panels.
• Plant installed over the last 40 years


had been fixed directly onto the RAAC flat roof system, using regular concrete fixings. This was undertaken without consideration that RAAC requires special fixings and structural design due to its compressible, fragile nature.
• Exposed steel reinforcing bars at ends of RAAC panels. This was caused by the cutting of the panels to correct length on site, thus exposing the steel reinforcing bars at the cut ends, adding potential vulnerability from corrosion caused by water ingress.
• Following the owner’s identification of the RAAC roof system, their newfound awareness and legal and safety obligations around the structural instability of RAAC were preventing the building owner from installing new building services on the roof.
SOLUTION
The owner worked with structural engineers and Purcell conservation architects to find a solution to enable safe use of the Grade I listed building and to mitigate against harm.
The conservation architect and structural engineer advised that intrusive investigation was required to assess the concealed RAAC roof panels and building structure. The team worked together to minimise harm to significant building fabric during the investigation.
To prevent prolonged loss of visitor income, a temporary propping solution was achieved using timber beams supported with standard scaffold specified by the structural engineer and architect, to be clamped to the existing steel structure. The solution increased the bearing points and reduced the span of the RAAC panels. The agreed design provided essential structural support
below the RAAC panels. The RAAC panels had building services fixed above, where structural design had not been appropriately considered. The solution avoided harmful or irreversible fixing into the listed building. A programme for regular inspection of the scaffold was established to ensure it remains safe whilst the building owner prepares for a long term solution and the required statutory consents.
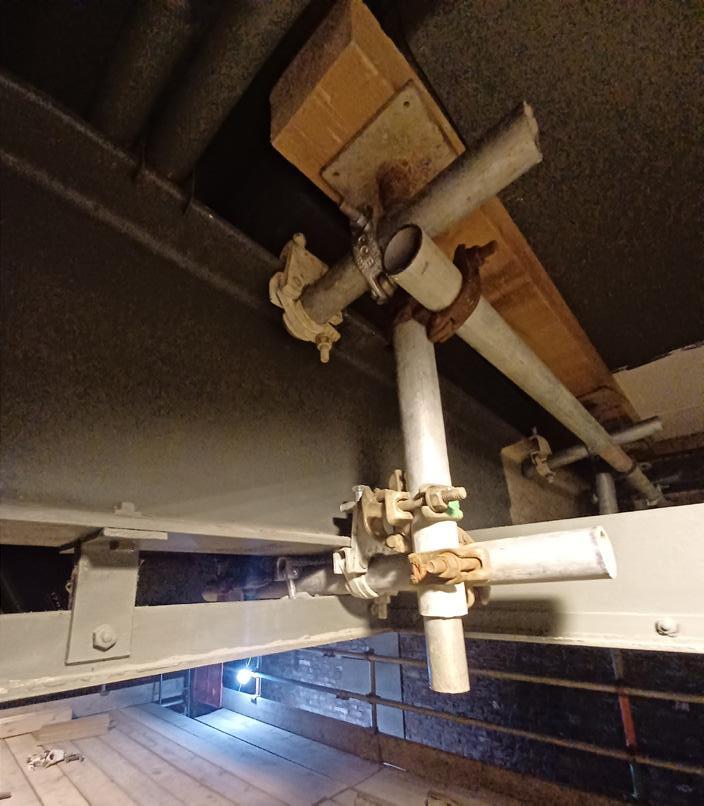
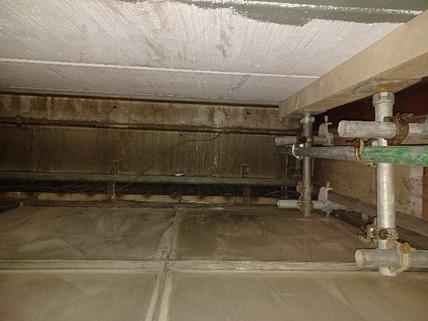
12
Fig 2 External view of Castle Museum
Fig 4 Internal view - Tower scaffold access to inspect roof void above lay lights
Fig 5 Internal view - Roof void with RAAC structure over and new hidden temporary propping above the lay lights
Fig 3 Roof void with new hidden temporary propping for RAAC panels
ST CATHERINE’S COLLEGE, OXFORD
Constructed 1962
List date 1993
Heritage status
Current usage status Grade I Listed Access restricted, remediation under development (March ‘24)
Form of construction: Brick, concrete structure, timber
RAAC Element and location Roof panels
The original buildings at St Catherine’s College designed by Arne Jacobsen are the highest graded Post-War university buildings in the country. The buildings represent a modern version of a historic, Oxbridge quad, and comprise all the key functions for the teaching and living within a single cluster. RAAC has been identified as a critical risk in a number of areas, and as a result, the College has restricted access to
UNIVERSITY OF EAST ANGLIA (UEA), ZIGGURATS
(Norfolk and Suffolk Terraces)

Constructed 1964-8
List date 2003
Heritage status
Current usage status
Grade II* Listed Mothballed, under investigation
Form of construction: Cast in situ concrete with pre-fabricated elements
RAAC Element and location Siporex RAAC panels in the roofs
The Ziggurat buildings at UEA are one of the most notable pieces of British post-war architecture, designed by

several of the older buildings, pending further investigations. Temporary measures have been put in place including timber supports in affected student bedrooms to allow occupation, a temporary kitchen and interim structures for conferencing, dining and social functions. There has been, and continues to be, considerable disruption caused by the situation at the college whilst the remediation strategy is developed.

Sir Denys Lasdun, who also designed the rest of the historic campus at the university. The Ziggurats are emblematic of the estate and have a fundamental place at the heart of the campus and the social life of the university. The Ziggurats contain 585 bedrooms. During a recent major refurbishment, RAAC was found. The university has closed the buildings following the assessment of risk as critical. They are currently vacant and mothballed whilst the options for remedial works are investigated. A working party that includes Purcell and Historic England has been convened by the UEA estates team to devise the most appropriate solution. The UEA are looking to track and disseminate their findings, possible options and solutions
in order to assist university estates teams elsewhere.
The cost implications to the university will be high, though the figure is not currently known as the decision making process is complex due to the size of the buildings and Grade II* heritage status.
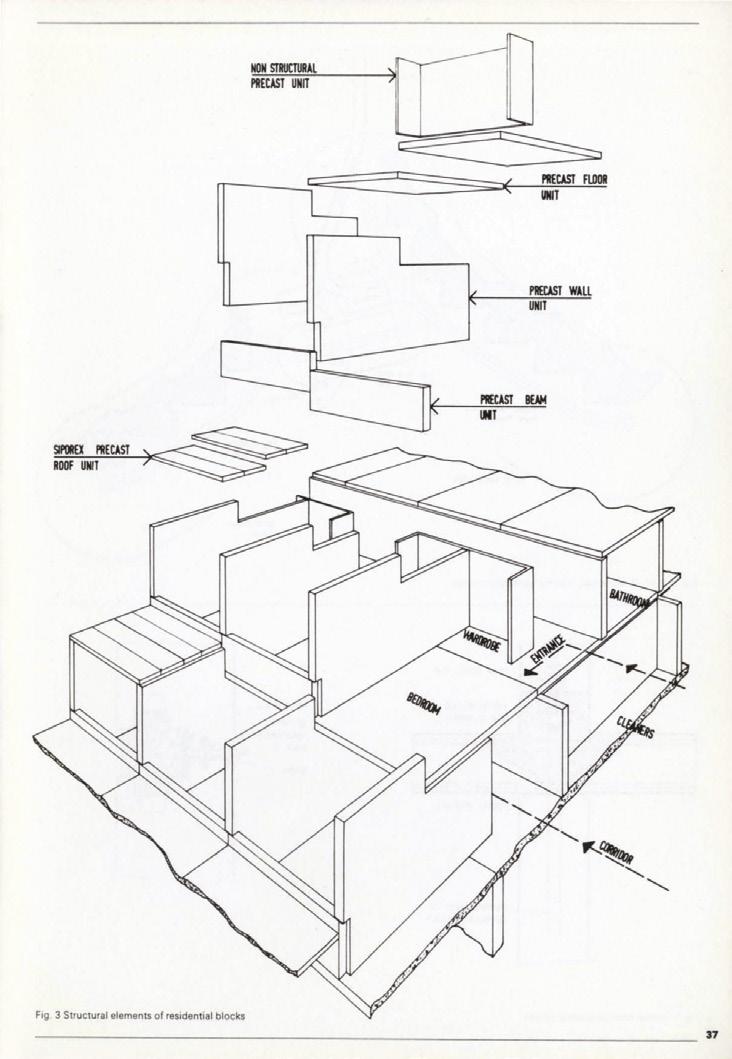
Partners, 1968
13
Fig 9 Architects drawing showing reference to Siporex panels, Denys Lasdun &
Fig 7 Norfolk Terrace, UEA
Fig 8 Norfolk Terrace modular design
RAAC
Fig 6 North elevation, Wolfson Library
HISTORY AND SIGNIFICANCE OF RAAC
AAC AND RAAC
Dr. Johan Axel Erriksson (1888-1961) developed Autoclaved Aerated Concrete (AAC), first manufactured in Sweden in 1929. Soon afterwards Reinforced Autoclaved Aerated Concrete (RAAC) was developed for use in roof and floor panels. After the Second World War, the use of RAAC became more widespread across Europe and Japan, where post-war rebuilding was needed.

1929 1945-1975
POST-WAR LISTED BUILDINGS AND RAAC
From 1945-1987 many post-war buildings were designated as having national special interest. These ranged from major public housing projects, to schools, offices, and churches as well as domestic houses. There are now over 1,000 listed buildings from the period, with continuing additions being made. The post-war years were a high watermark for British architecture with at least two homegrown styles being born: Brutalism and Hi-Tech; both becoming global phenomena.
During this period RAAC was used in some of the most nationally significant historic buildings on the Grade I list. Whilst the material is confined to post-war construction, it has been found in extensions and refurbishment works to historic buildings of earlier periods.
The Siporex RAAC factory was founded in Sweden in 1939. The original driver behind reinforcing the original AAC material was the ambition to build an entire building from the material.
RAAC IN THE UK
Most RAAC was imported in the early postwar years, though Costain Concrete Co Ltd were producing it at their North Lanarkshire Factory from 1959 and other factories throughout the 1960s. It’s use for roofing and flooring was widespread in public, healthcare and military buildings and it was used in a number of university estates and churches.
POST-WAR ARCHITECTURE AND RAAC
After the war, a public works programme of new schools, hospitals, housing and new towns commenced. New university estates reinvigorated the idea of campus architecture and there were innovative new designs from a generation of young architects. Along with this progressive building boom, came new construction technologies and new materials. RAAC can
be placed historically alongside other ‘post-war building materials’ like lightweight concrete; thermal and acoustical insulation; glass and glazing; prefab floor systems; window frames; cladding and sandwich panels; precast concrete façade panels; and heavy prefab systems. RAAC was one of a range of materials that could be used to extend existing buildings.
HERITAGE SIGNIFICANCE OF RAAC
The historic and architectural value of a listed building is assessed by looking at its elements for comparative significance – these can be tangible or intangible values associated with its design, history or materiality. Whilst there would be an assumption that any RAAC is detrimental to the listed building, it may contribute in aesthetic ways to the appearance of the interiors in roofs, floors or walls and consideration therefore would need to be given to sympathetic replacement. In addition, the removal of RAAC panels may require intrusive works or demolition to other elements of the fabric. This requires special consideration of the legal
requirements for listed buildings which this document provides advice on.
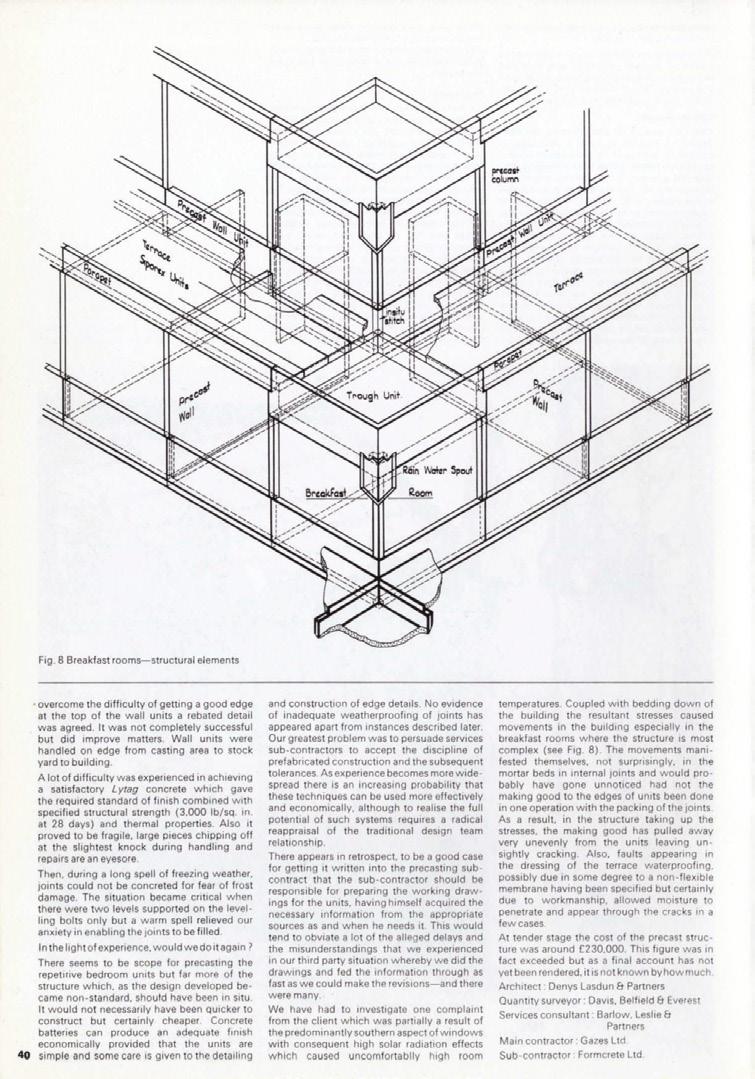
14
1960s
1939
Fig 11 University of East Anglia, Ziggurats, structural elements
Fig 10 Siporex advertisement
STRUCTURAL OVERVIEW
The safety concerns relating to the use of RAAC as floor and roof planks are the result of:
• The properties inherent in its manufacture
• How it was installed
• Whether loads have increased
• How the RAAC and surrounding building have been maintained. The basic mix for normal reinforced concrete is water, cement, sand and aggregate. When combined, this produces a dense, heavy material that is very good at resisting compression (crushing) forces but weak in tension. Steel reinforcement is added to resist the tensile forces. By contrast, RAAC omits the heavy aggregate. Cement and sand are mixed with water to form a slurry. Additives are introduced which cause the mixture to expand during the curing process. The slurry is then poured into a mould around reinforcing bars and placed in an autoclave to ‘cook’ at high temperature in a high pressure steam environment. Once set, it is then cut to the required lengths. The result is a lowdensity material, weighing around 25% of normal concrete, with a texture similar to honeycomb. Many of the safety issues concerning RAAC are a consequence of this open texture.
How the RAAC elements were installed and the workmanship and supervision on site are factors in whether there is a safety issue. Product information from the 1970s recommended the supports have a bearing of 45mm for roof planks and 60mm for planks used in floors. By comparison, modern day practice generally requires a minimum bearing of 100mm; often more, depending on the particular circumstances. The manufacturer’s brochures also


contained typical details for fixings between the planks and the supporting structure. These rely on the skill of the builder and their judgement where the installation does not match a typical example. There is a risk of failure if the planks were installed with less than the required bearing. There is also a risk that the amount of bearing has reduced after installation due to severe deflection of the planks or building movement, particularly on the horizontal axis. Loads subsequently added, for example, from insulation to upgrade the thermal performance of a flat roof, new roof coverings over the existing or installation of plant adding load to the panels, can lead to a greater deflection than originally envisaged and may lead to critical failure.
RAAC is very susceptible to water ingress, which will weaken the structure. The open texture means it acts like a sponge, absorbing moisture from a damp environment such as a swimming pool or kitchen, or from water coming through roof finishes. The extra weight of

the moisture can increase the amount of deflection and reduce the bearing at the ends, as noted above. It can also weaken the planks by degrading the bond between the reinforcement and the surrounding material, and cause corrosion of the reinforcement.
The structural appraisal of RAAC in a listed building should follow the same procedure as any other historic building. This will include gaining an understanding of the overall form and condition of the structure, looking for signs of change or damage, and raising need for immediate temporary support if there are concerns about the risk of a collapse. At the end of the appraisal there will usually be differing structural options that will each come with ‘pros and cons’ which can then be reviewed with all the relevant parties. These may range from retaining the RAAC with a strategy for long term monitoring, minimalist remedial work - for example, extending the bearing of RAAC panels, to the complete removal and replacement.

15
By Stand Consulting Engineers
Fig 15 Typical concrete featuring coarse aggregate, unlike RAAC
Fig 12 White RAAC panels; aerated texture, groove between panels
Fig 13 Opening up of non-significant building fabric to inspect RAAC
Fig 14 Roof inspection above RAAC panels by professional consultant team
APPENDIX
References:
[1] Historic England, 2021, Listed Building Consent: Historic England Advice Note 16. Swindon. Historic England. https://historicengland.org.uk/images-books/publications/listed-building-consentadvice-note-16/
[2] English Heritage, 2008 (April), Conservation Principles, Policies and Guidance, London. https:// historicengland.org.uk/images-books/publications/conservation-principles-sustainablemanagement-historic-environment/
[3] Institution of Structural Engineers, Risk categories, 2023, (April). Reinforced Autoclaved Aerated Concrete (RAAC) Investigation and Assessment - Further Guidance, page 10. https://www.istructe. org/resources/guidance/reinforced-autoclaved-aerated-concrete-(raac)-inve/
Figures:
[1] Deeming J, 2023, (October). Flat roof defects. [photograph] Purcell.
[2] Purcell, 2023. Female Prison, York Castle Museum. [photograph], Purcell.
[3] Deeming J, 2023 (October). lnternal view - Roof void with new hidden temporary propping, Female Prison, York Castle Museum. [photograph], Purcell.
[4] Deeming J, 2023 (October). lnternal view - Internal view - Tower scaffold access to inspect roof void above lay lights, Female Prison, York Castle Museum. [photograph], Purcell.
[5] Deeming J, 2023 (October). lnternal view - Internal view - Roof void with RAAC structure and new hidden temporary propping within roof void, Female Prison, York Castle Museum. [photograph], Purcell .[6] Tappin S, 2015, (April). North elevation, St Catharines College, Oxford. [photograph] Stand Consulting Engineers.
[7] Tappin S, 2012 (September). Norfolk Terrace, University of East Anglia. [photograph] Stand Consulting Engineers.
[8] Tappin S, 2012 (September). Norfolk Terrace modular design, University of East Anglia. [photograph] Stand Consulting Engineers.
[9] Denys Lasdun & Partners (1968, March). The Arup Journal, Vol. 3 No. 2, page 40. Ove Arup & Partners Consulting Engineers, Arup Associates Architects and Engineers.
[10] Siporex (Circa 1965). RAAC [Advertisement]. Roofer magazine.
[11] Denys Lasdun & Partners (1968, March). The Arup Journal, Vol. 3 No. 2, page 37. Ove Arup & Partners Consulting Engineers, Arup Associates Architects and Engineers.
[12] Deeming J, 2023 (October). White RAAC panels, aerated texture, groove between panels, Female Prison, York Castle Museum. [photograph], Purcell.
[13] Deeming J, 2023 (October). Opening up of non-significant building fabric to inspect RAAC, Female Prison, York Castle Museum. [photograph], Purcell.
[14] Deeming J, 2023 (October). Roof inspection above RAAC panels by professional consultant team, Female Prison, York Castle Museum. [photograph], Purcell.
[15] Tappin S, 2023 (December). Typical concrete featuring coarse aggregate, unlike RAAC . [photograph] Stand Consulting Engineers.
Information Paper:
Historic England Conservation Principles, Policies and Guidance, Good Practice Advice in Planning Note 2 – managing significance in decision-taking in the historic environment (2015) https:// historicengland.org.uk/images-books/publications/conservation-principles-sustainablemanagement-historic-environment/conservationprinciplespoliciesandguidanceapril08web/
16
CONTRIBUTORS
Max Thomson MArch
Project Lead, Building Surveyor, Purcell
Alexandra Baldwin MRICS
Certified Historic Building Chartered Surveyor, Purcell
Louise Mark RIBA AABC
Conservation
Architect
ENDORSEMENTS


The Society For The Protection Of Ancient Buildings
Twentieth Century Society
“Most historic buildings affected by RAAC fall under the remit of the C20 Society, rather than any of the other National Amenity Societies. Local authorities will be required to notify us of any applications for listed building consent to remove RAAC, and we welcome advance consultation with us at pre-application stage, so that we can help ensure that appropriate strategies are adopted. A sensible, measured and well informed approach is essential, and this pamphlet will do much to help building owners and professional advisers understand the issues and act in a responsible way.”
Catherine Croft , Director, Twentieth Century Society
All rights in this work are reserved. No part of this work may be reproduced, stored or transmitted in any form or by any means (including without limitation by photocopying or placing on a website) without the prior permission in writing of Purcell except in accordance with the provisions of the Copyright, Designs and Patents Act 1988. Applications for permission to reproduce any part of this work should be addressed to Purcell at info@purcelluk.com.
Undertaking any unauthorised act in relation to this work may result in a civil claim for damages and/or criminal prosecution. Any materials used in this work which are subject to third party copyright have been reproduced under licence from the copyright owner except in the case of works of unknown authorship as defined by the Copyright, Designs and Patents Act 1988. Any person wishing to assert rights in relation to works which have been reproduced as works of unknown authorship should contact Purcell at info@purcelluk.com
Jon Wright
Twentieth Century Heritage Consultant, Purcell
Chris Waterman BA MEd FCollT
Parliamentary Policy Advisor, Building Safety Specialist
Stuart Tappin MIStructE
Structural Engineer, Stand Consulting Engineers
PEER REVIEW
Matthew Palmer MEng CEng FIStuctE MICE
WSP
Contributor towards the referenced Institution of Structural Engineers documents:
Reinforced Autoclaved Aerated Concrete (RAAC) panels: Investigation and assessment (2022) and Reinforced Autoclaved Aerated Concrete (RAAC) Investigation and Assessment - Further Guidance (2023)
Purcell asserts its moral rights to be identified as the author of this work under the Copyright, Designs and Patents Act 1988.
Purcell® is the trading name of Purcell Architecture Ltd.
Cover illustration Megan Gibson, Purcell.
© Purcell 2024
ISBN 978-1-3999-7933-7
17

19 ©
2024
ISBN 978-1-3999-7933-7
Purcell
www.purcelluk.com
www.purcelluk.com

























