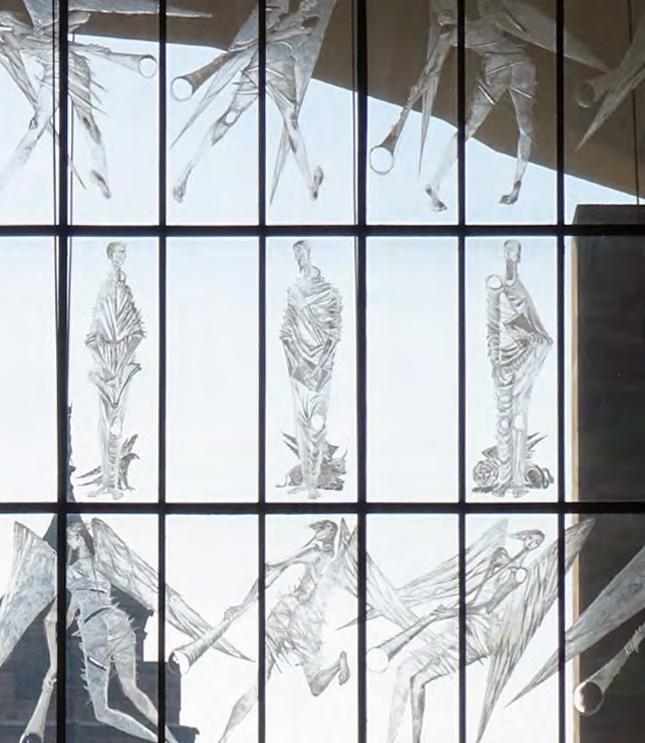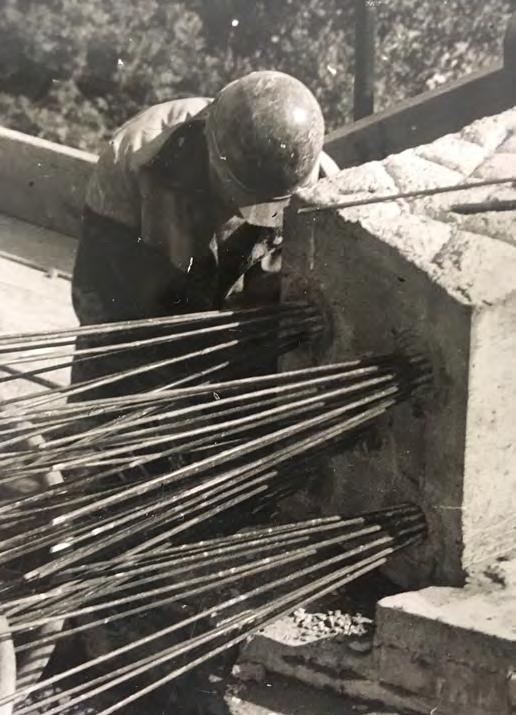CONSERVATION FRAMEWORK
5.3.9 VISITOR FACILITIES AND ACCESS See also: 5.3.8
Operations, management and use
5.3.10
Interpretation
5.3.12
Landscape and setting
5.3.13
Research and understanding
HERITAGE CONSIDERATIONS
VULNERABILITIES AND CONFLICTS
The Equality Act 2010, includes a requirement to do what is ‘reasonably possible’ to provide an equal experience to all. This legislation holds equal weight to listed building or Ecclesiastical Exemption legislation. Chapter is committed to providing inclusive, universal access.
Thought has been given to improving inclusive access in the past; however, improvements to access have not been undertaken as part of an overall plan for access across the entire site.
The potential impact on significance and historic fabric means it is not always possible to integrate access into the architecture and interpretation of a building. For example, steps were an important part of Spence’s original design intent for the Cathedral. Following the change management process will allow sensitive design approaches to balance the need for access against any negative impact on significance and heritage fabric.
130
•
Many of the more historic spaces, such as the ruined cathedral chapels and the tower, are not accessible to those with mobility issues.
•
Whilst there is step-free access into the ruin, the steep steps into the porch are a physical barrier between the two buildings.
•
The new cathedral is particularly problematic for visitors, with no appropriate lift into the undercroft spaces. This should be dealt with in the proposed work in 2020 which will include a new lift.
•
There is no accessible WC in the ruined cathedral. There are very few WCs in the new cathedral that are open to the public and additional toilets under the porch are not in use.
•
The steps into the Chapel of Industry and Christ the Servant are particularly difficult for people with reduced mobility. The contrasting light level moving from dark to light can also create difficulties. The Chapel of Unity steps and ramp are also problematic.
•
Acoustics in the nave cause issues for deaf and hearingimpaired visitors.
•
The large, open nature of the nave makes it difficult to navigate for the blind and partially sighted.














