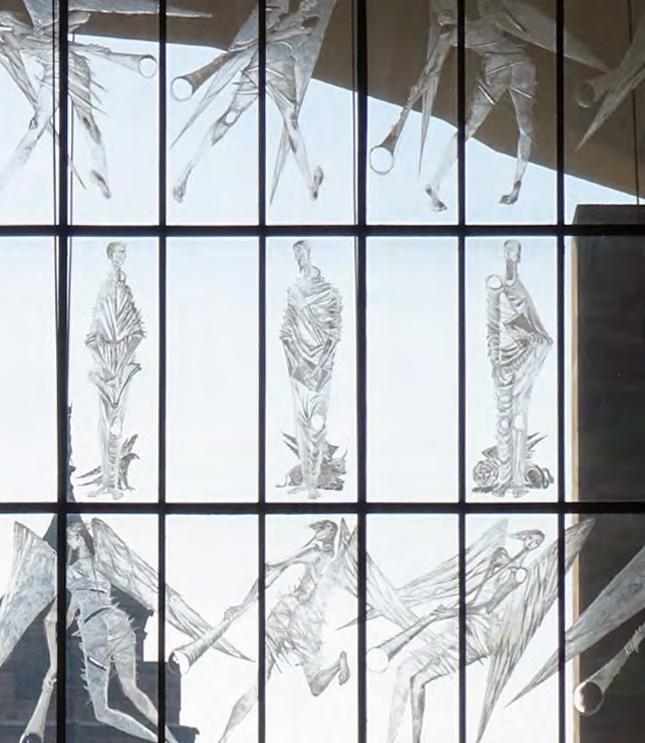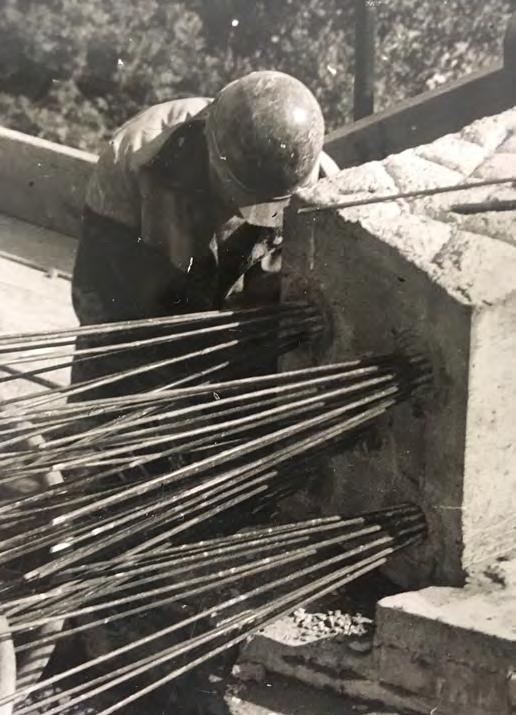UNDERSTANDING THE DEVELOPMENT OF THE PLACE
2.1.4 THE RUINED CITY AND THE SITE Interwar Coventry “In the first four decades of the 20th century, Coventry was the fastest growing city in Britain”06
Donald Gibson and the Coventry of Tomorrow 1938–1955 In late 1938, Donald Gibson, a young man of 29, was appointed as the new city architect and plans for a new civic centre, library, museum, police and law courts were presented in May 1940 by means of an exhibition entitled: ‘Coventry for Tomorrow’. They required the demolition of many of the historic buildings around the Cathedral and guildhall. Gibson’s ideas were more radical than those proposed by his colleague, the city engineer, Ernest Ford, and it was not long before they prevailed. The bombing of the city in November 1940 during the Blitz allowed Gibson to think more boldly. Plans were produced in March 1941 for the comprehensive redevelopment of the badly damaged commercial area west of Broadgate with pedestrian-only shopping precincts – all in the spirit of what he considered humane, rational and controlled. When the plans were implemented from the late 1940s, Coventry was quickly perceived as the vanguard of new urban planning and design. The buildings of the Upper Precinct are now regarded as historic and worthy of preservation, having been recently statutorily listed (2018).
After two centuries in the doldrums, Coventry’s economic prospects began to rise with the manufacture of clocks and watches and silk ribbons in the 18th and early 19th century. As these declined with foreign competition, workers transferred their skills to the new sewing machine and cycle industries. The mechanisation of wheeled vehicles by means of the internal combustion engine proved to be a boon to Coventry, with the production of the first car by Daimler in 1896. By the interwar period the city had become one of the country’s leading centres of motor vehicle manufacture (both cars and bikes) allied with the production of machine tools. Many of the factories and workshops had been constructed in the historic core of the city, which had retained its medieval street pattern. Despite these new developments, on the eve of the First World War the city remained one of the best preserved historic cities in the country. It contained many medieval and post-medieval timber-framed buildings, a great number of which were hidden behind 18th and 19th-century brick façades. This was an urban environment unfit to serve a rapidly growing 20th century city and before the Second World War the decision was made to modernise the ancient centre. The alternative of setting aside this area and building a new and modern city centre, as on the continent, was not considered. In 1937, an important part of the historic town was demolished to make way for Trinity Street. Further piecemeal re-planning was overtaken by the outbreak of the war in 1939.
06
Publication reference: for a fuller assessment of Gibson’s schemes – see Jeremy and Caroline Gould: Coventry – Making of a Modern City 1939-73, (2016); Louise Campbell, ‘Paper dream city/modern monument: Donald Gibson, Coventry’, in Iain Boyde Whyte (ed), Man-made future: planning, education and design in mid-twentieth Britain, (2007), pp.121-144.
Photo of St Michael’s early 1900s
Jeremy and Caroline Gould, HE 2016 P1, Coventry – The Making of a Modern City, 1939-73,
23














