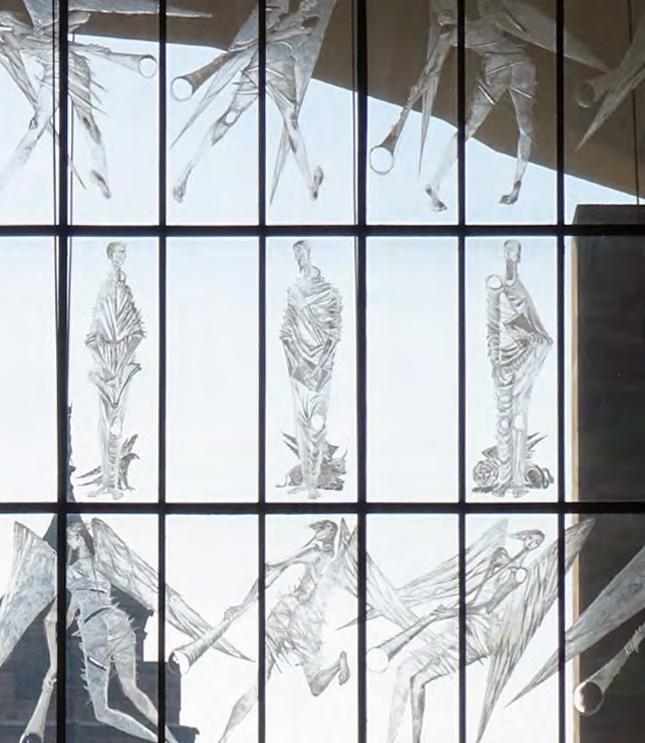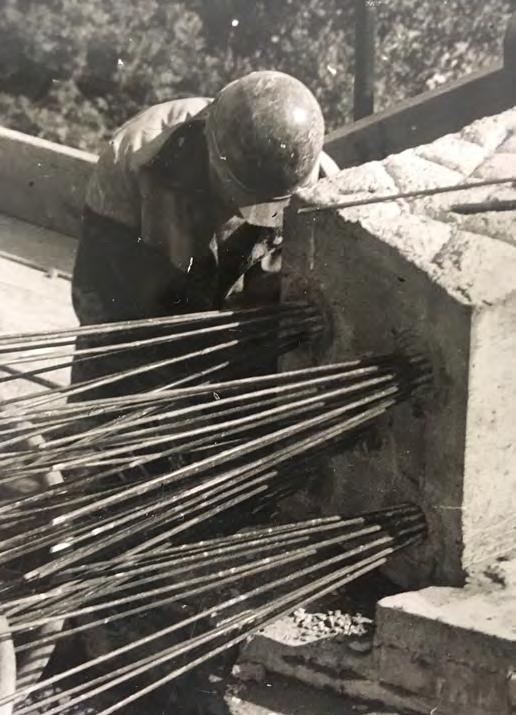UNDERSTANDING THE DEVELOPMENT OF THE PLACE
2.1.7 CONSTRUCTION – THE FOUR PHASES OF THE DESIGN The construction of the building can be broken down into four chronological phases, during which there were numerous minor changes to the design as it progressed. These changes were brought about by a range of factors, but most significant of these was the re-design of the building in 1956, brought about by financial pressures that made the competition design unfeasible.
The Competition Design – 1951 The competition design retained almost all of the ruined cathedral. To link it to his new building, Spence had removed a part of the north wall of the old nave and this defined an axial route from the nave of the old directly, via a set of steps, to the nave of the new. A low porch, taking its cue for scale and height from the ruins, joined the two structures together and provided shelter between them. Because the canopy was subservient to the ruins in terms of height, the two buildings appeared on elevation to be distinct from one another. The new cathedral rested on a base of granite blocks with a series of angled buttresses on the north side. The two chapels were both based on a cylindrical plan and were positioned to balance each other on plan. The Chapel of Unity was designed to have a fortified, almost castellated appearance on the exterior,
to contrast with the lighter interior and echoed Robert Lorimer’s National War Memorial in Edinburgh.10 The interior of the competition entry design was defined by three principle factors: an immense, long nave; a wide, concrete groin vault supported on slender columns; and a `great picture’, behind the high altar – a large tapestry. Designed to be built in red sandstone, to echo the materiality of the ruins, the Cathedral combined tradition with modernity. For the interior aesthetic, his primary source material was the Notre Dame du Raincy church by Auguste Perret of 1922-1923. A large, elegant vessel of space, light and rich colour – the latter being afforded by the expanses of stained glass.
Competition elevation drawing showing the overall composition and granite base. © Canmore DP00024477
10
30
Lorimer’s building was completed in 1927 was an extension to Edinburgh Castle. It is a circular shrine with external sculpture and stained glass designed in the Gothic style.














