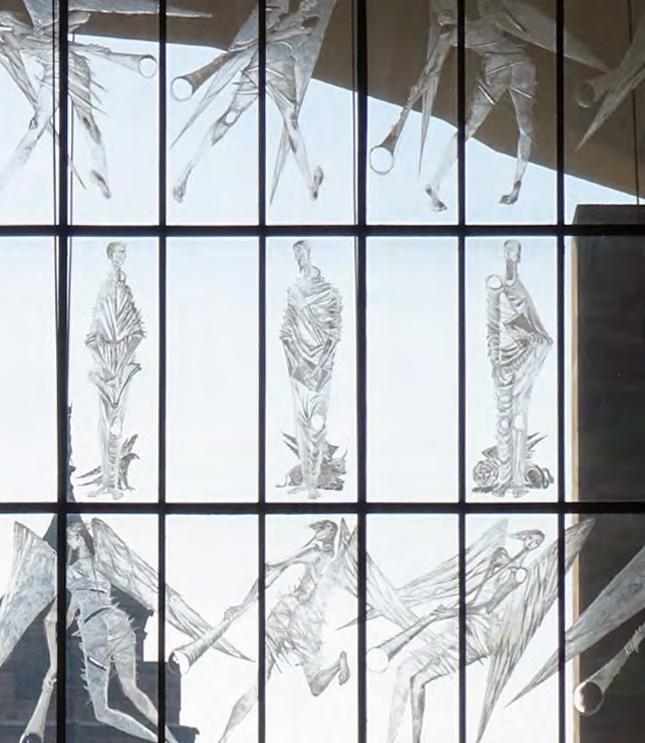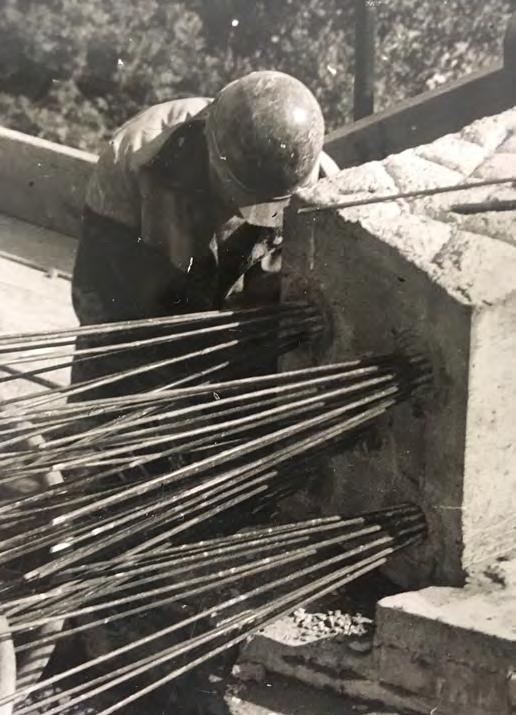UNDERSTANDING THE DEVELOPMENT OF THE PLACE
Analysis of Spence’s Oeuvre Coventry Cathedral is central in the career and life of Spence and the work of his office. The Cathedral design drew on a range of traditional and modern threads from his early career, and crystallised some of them. However, the brief and the symbolic functions that the building required, constrained Spence and his team more than they would be at any time in the future. The previous work on exhibition buildings is important and evident in the final designs at Coventry, particularly the spatial characteristics and the use of natural light and colour. However, the Cathedral arguably relies more on echoing earlier forms and for this, Spence reached back to his early, traditional domestic work for inspiration as well as drawing from the rich interior of the pre-war St Michael’s. He used the chapels, nave recesses and liturgically important features as opportunities to showcase traditional arts and crafts. The Cathedral is, in terms of Spence’s oeuvre, the culmination of his attempt to reconcile the traditional and the modern. 2.3.2 NATIONAL CONTEXT AND INFLUENCES Only three cathedrals were built in the Post-War period in the UK, Coventry, Liverpool Metropolitan and Clifton. Guildford and the Anglican Cathedral at Liverpool were also completed Post-War, in 1961 and 1978 respectively but had been designed and begun in the first half of the 20th century.19 Coventry’s relationship, both to the earlier two and the later two is important and is manifest primarily in Spence’s decision to design Coventry in a modern Gothic idiom – a continuation and refinement of the buildings by Scott and Maufe that together showed the move toward a stripped-down version of the medieval form.
19
Each of these buildings is unique and has their own religious and design history, but together they form a context for each other in a number of important ways. The most notable difference between Coventry and the other two is that Liverpool Metropolitan and Clifton are both Roman Catholic cathedrals, developed during and after, respectively, significant changes in liturgy. They reflect a move towards a closer relationship between the clergy, the word of God and the laity, in the form of circular or semi-circular plans. Despite these differences, they collectively represent a significant architectural and artistic achievement from the Post-War years where many of the same artists, engineers and designers worked collaboratively to complete the buildings. Coventry and Liverpool Metropolitan have a particularly strong kinship that is built partly on the continuity of artistic ideas and partly on the fact that the new buildings are both extensions of earlier buildings. Some of the artists who were involved in Coventry also went on to work on Liverpool Metropolitan including John Piper, Patrick Reyntiens and Margaret Traherne all of whom contributed stained glass or dalle-de verre to both buildings. Spence himself was called upon to help write the brief for the Liverpool Metropolitan competition and helped to assess the competition entries.
There are several links in terms of artists, John Hutton worked on Guildford and Coventry at the same time and Dame Elisabeth Frink provided the sculpture above the west doors at Liverpool Anglican. 48
Coventry represents the continuum in English architecture of the tradition of European cathedral building in the Gothic style that flourished in the middle ages. Carried into the 20th century and modernised by Scott at Liverpool and Maufe at Guildford, Coventry is the last evocation of that thread of architectural development in England. It therefore represents both a concluding point as well as being a precursor to the more radical buildings at Liverpool Metropolitan and Clifton. Because of this, Coventry is fundamental to our understanding of the relationship between history and modernity in 20th century architecture and occupies a unique place in English architectural history as a result. Within the wider architectural context of the Post-War period in the UK, Spence’s architectural style can be seen in retrospect as neither traditional nor modern. His plurality in this regard and to some extent his age, set him ideologically and socially outside the generation of young modernist architects of the period. There were few architects that attempted in their own work to reconcile the perceived ideological and stylistic differences between traditional and modern styles, but in his picturesque version of modernism, that fused context, pluralism and traditional crafts and materials, Spence was perhaps closer in his architectural style to the modernisms developed by Frank Lloyd Wright in America and Alvar Aalto in Finland, than he was to the pioneering European architects responsible for the International Style. By valuing tradition and modernism, he lies between both camps and his oeuvre can be seen as a constantly-shifting dialogue between those primary forces.














