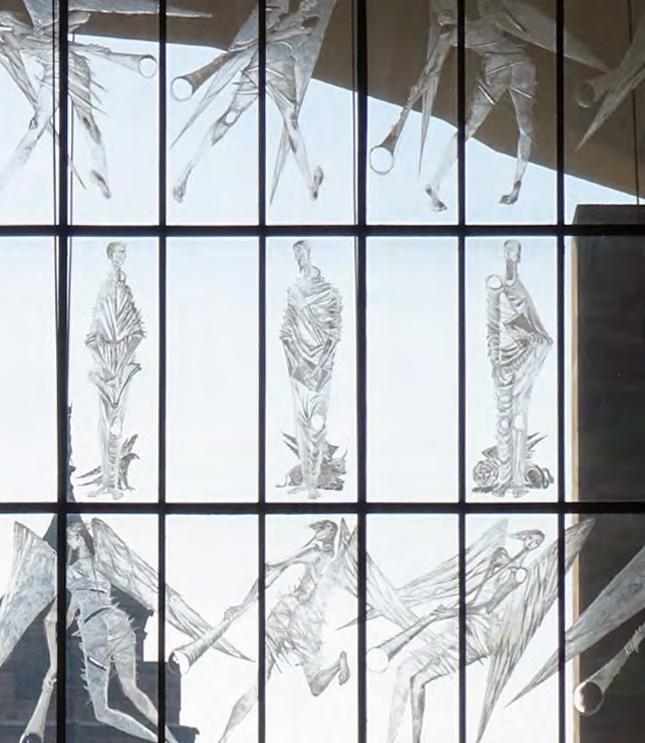UNDERSTANDING THE DEVELOPMENT OF THE PLACE
2.3.3 INTERNATIONAL CONTEXT AND INFLUENCES To place Coventry Cathedral in its context as a church of the 20th century, it is necessary to assess the wider forces at work that had been shaping the layout and design of churches since the turn of the century. Of paramount importance in this regard were the alterations in church planning that evolved from the Liturgical Movement. The Liturgical Movement and European Developments The roots of the Liturgical Movement lie in France in the 19th century and can be broadly characterised as a continual dialogue within the Roman Catholic and Anglican traditions about the nature of the relationship, whether through practice, ritual or preaching, between the laity and the clergy. The Liturgical Movement sought specifically to return the church to its early Christian roots by promoting the participation of the congregation in the celebration of the Bible and in the Eucharist. Throughout the first half of the 20th century the movement generated a number of different intellectual propositions worldwide as the roots of Christian worship were reassessed and a considerable number of books on the subject were published. 20 European church design, particularly that of Switzerland, France and Germany, was considerably ahead of the UK in expressing the propositions of the Liturgical Movement. In the development of a modern church architecture, there was one building in particular that showed the way and which has an important place in the
20
context of Coventry, Auguste Perret’s Notre Dame du Raincy, (1922–1923). Built of exposed concrete with an absence of Gothic ornament, it was pioneering in the manner in which the nave and sanctuary occupied a single space. It was influential across Europe, most notably and indeed monumentally in Karl Moser’s St Antoniuskirche in Basel, Switzerland, (1926–1927). Switzerland in general was at the forefront of translating new liturgical thinking into built form. There were important developments in Germany too, most notably Otto Bartnings’ Auferstehungkirche at EssenOst, a completely circular church with large amounts of glass. Developments along the lines of Notre-Dame du Raincy continued in the work of architects like Dominikus Bohm, Martin Weber and Rudof Schwarz, whose Fronleichnamskircht at Aachen (1928–1930), marked a significant shift towards a liturgical and design purity that, even now, remains unequalled. The Impact of this in the UK The liturgical forces at work in the European designs were slower to catch on in the UK, although over 250 churches were built in the interwar period. The work of architects like Sir Giles Gilbert Scott, Goodhart-Rendel and N.F Cachemaille-Day, continued (albeit in a modern idiom) the traditions of the Gothic Revival of the late 19th century. There were notable and progressive exceptions, particularly by Goodhart-Rendel and Cachemaille-Day, who both saw the importance of not separating the altar from the congregation (which echoed the European shifts). The latter’s St Michael and All Angels at Wythenshawe in Manchester (1937) was a particularly potent expression. Also important was Ninian
A short list of some of the key texts on Liturgy can be found in the Bibliography.
Comper’s St Philip in Cosham (1936–1938), a simple church in a stripped Gothic style that carried traditions but was a step towards a more modern, open and liturgically progressive church. It had a particular relevance for church design in the UK in the Post-War period as architects moved towards a more centralised worship space. None of these were centrally planned and the country had to wait until the end of the decade for the first liturgically planned churches to be constructed. Of particular note in this regard was St Paul’s church at Bow Common by Maguire and Murray (1958–1960). A highly significant building for the future development of Anglican liturgy, it encapsulated many of the ideas that had arisen Post-War about how to plan a modern church. Peter Bosenquet’s St John, Hatfield (1958–1960) and All Saints, Hanworth by Cachmaille-Day (1951-57), were other early examples of this type. Louise Campbell has written that although these developments elsewhere were not evidenced in the new cathedral plan, Spence’s ‘subtle co-ordination of art and architecture’ nonetheless did achieve a meaningful and intimate relationship between clergy and congregation (see Section 2.3.9 for a more detailed assessment of the symbolism). 21 The development in liturgical thought in the 1960s moved church design into a new era of free-form planning, materiality and variety of forms. Across Europe and in the UK, church design was free to explore the relationship between the clergy and the laity and involve a wide variety of new modes of artistic embellishment for both the interior and the exterior (see Section 2.3.8).
21
50
Shaping the Sacred, Louise Campbell in Basil Spence, Architect.














