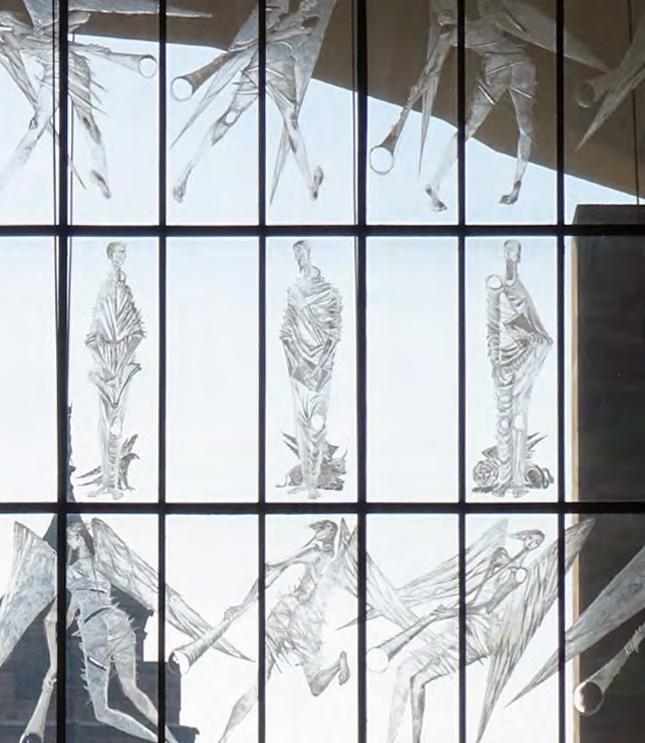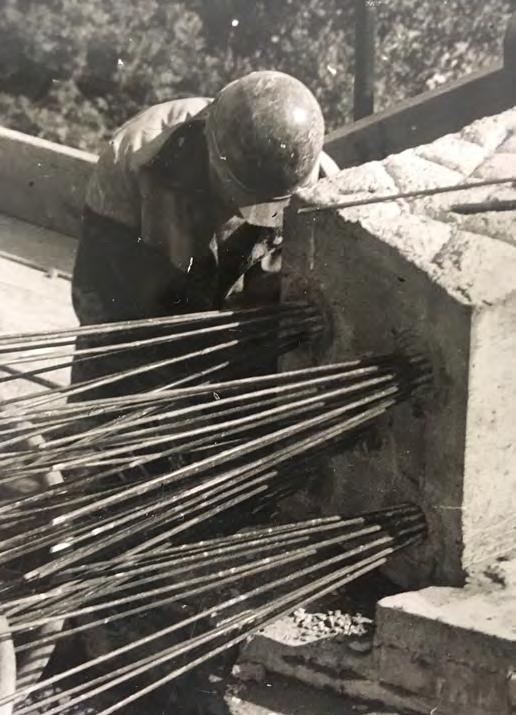UNDERSTANDING THE DEVELOPMENT OF THE PLACE
This progression along the nave, through the Ages of Man in dialogue with God, leads the visitor to the altar and the image of the crucified and risen Christ woven into Graham Sutherland’s tapestry. Sutherland’s principal image of Christ is flanked by the symbols of the Evangelists, whose ascribed gospels are heard during worship. The fundamental destination for any visitor, spiritually, aesthetically and emotionally, is the high altar. Upon turning around, the windows in the sawtooth reveals, each coloured to denote an age of man, are revealed along with a view of the ruins through John Hutton’s giant glass screen.
It is important to note the value and significance placed on changes in level within the building and how they relate both to the Spence Route and the internal journey made between the various elements of the building today. Spence made use of steps throughout his new building. From the descent from the Ruins to the west front, to the elegant fanned steps on approach to the Chapel of Industry, the changes in level were used by Spence to accentuate the spiritual and physical journey taken by visitors. 2.3.7 OLD AND NEW – THE CATHEDRAL OF ADDITION All cathedrals and large churches are subject to change. Material change can be the consequence of deliberate, considered decisionmaking or made necessary through acts of natural or man-made disaster. At Post-War Coventry, Spence had little choice but to place the act of addition as central to his concept and design for consolidating the ruined cathedral and building the new. The new cathedral would not be a replacement of the ruin but an extension of it and its message of reconciliation.
The aesthetic Spence adopted for his new cathedral was unashamedly ‘of its time’ but also referenced the Gothic tradition – the west screen is very much a modern interpretation of medieval examples. The main body of the new cathedral, with its large nave, two projecting chapels and porch connecting it to the ruined cathedral, also references earlier Gothic cathedrals. Spence’s use of sandstone and glass utilised traditional materials, but his liberal use of concrete looked forward. Rather precariously given that he did not fully appreciate how this material would become vulnerable over time. Spence and his collaborators were influenced by a number of sources, many of them modern and not all of them strictly ecclesial. Antony Blee described, for example, how the lettering on the Tablets of the Word was inspired by graffiti he’d seen scrawled on the base of Bourges cathedral, and the seats for the clergy were modelled on the benches of the Canonbury Tavern in London because he considered there to be nothing more comfortable than a pub stool. 26 Not all of Spence’s ambition to reconcile old and new was realised. A plan to install surviving medieval glass in the Chapel of Industry and Christ the Servant was abandoned, for example, and not all original features of the new cathedral survived either. Geoffrey Clarke’s aluminium cross blew down from the new cathedral roof and was destroyed, to be replaced by a fibreglass version. An act which did not find favour with its designer. 27
John Luttons saints and angels on the west screen 53
26
‘How we made: architect Anthony Blee and artist Geoffrey Clarke on Coventry cathedral’, Interviews by Anna Tim: https://www.theguardian.com/ culture/2012/feb/27/anthony-blee-geoffrey-clarke-coventry-cathedral
27
Ibid.














