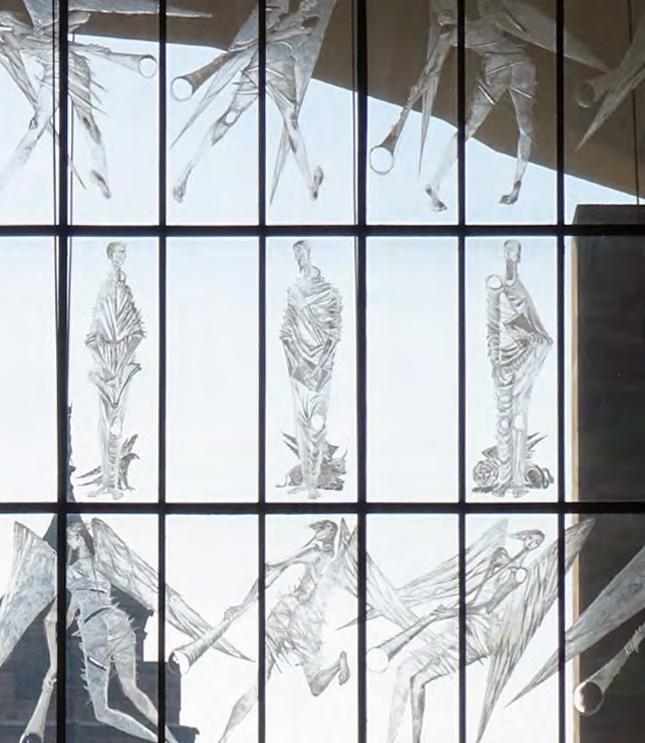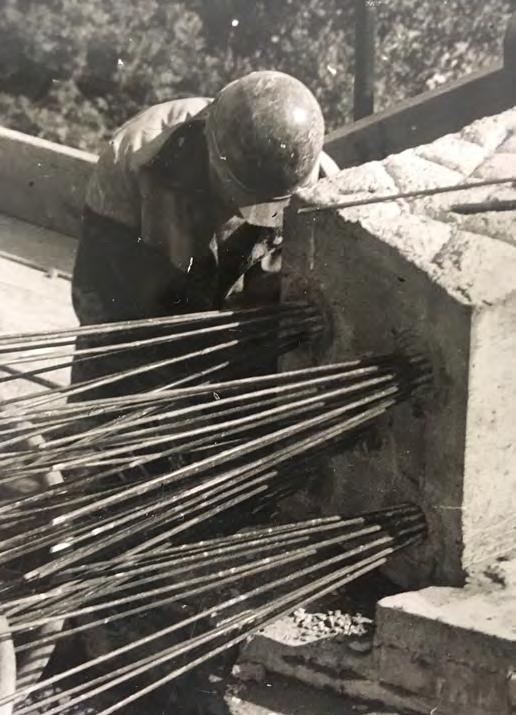UNDERSTANDING THE PLACE TODAY
3.1.5 WIDER PRECINCT AND SURROUNDINGS 04 Hill Top Hill Top is a narrow lane that runs between 8 and 9 Priory Row. The lane probably dates from the 17th-century, having developed as a route for carrying contraband stone away from the demolished remains of St Mary’s Cathedral and Priory. 05 Bardsley House Bardsley House is a two-storey building which runs parallel with Hill Top to the east. Its western façade dates architecturally to the early 20th century while its eastern façade appears to be more recent. It was formerly Hill Top Bakery, also known as Harveys Bakery and was still trading in 1964 when Spence submitted an application for a new youth hostel, to be run by the Cathedral, on the adjacent site. By 1974, the bakery had closed, and the Cathedral Chapter bought the site. In 2016, funds were granted to convert Bardsley House into a Youth Homeless Hub. 06 Dewis Lodge Dewis Lodge is a two-storey red brick building appended to the northern end of Bardsley house. It was unbuilt at the time of Spence’s application for the Youth Hostel in 1964 but had been erected by 1972 when the adjacent Haigh Lodge was built. Dewis Lodge, which was at one time an ‘International Centre’, is unlisted. Dewis Lodge currently provides residential accommodation for international student volunteers and Cathedral interns. 07 Haigh Lodge Haigh Lodge is a single-storey, red-brick structure with an angular outline located between the Refectory kitchen and Dewis Lodge. According to planning application documents, Haigh Lodge was built in 1972 as an ‘extension to international centre and accommodation for kitchen staff’ to designs by Denys Hinton and Partners. Haigh Lodge is unlisted.
63














