










Purcell at a Glance
Historic Landscapes Sustainable Futures Community Engagement
Our Team
Elizabeth Smith, Project Peer Review Robin Flindell, Project Lead Nick Chantarasak, Design Lead Gemma Thompson, Project Architect Mark Rogers, Lead Landscape Architect
The Site
The Future Direction of Portsmouth Site Analysis
Design Principles
A Historic Landscape with Community and Engagement and a Sustainable Future The Solution
Art of the Possible
Possible Uses The Regenerated Site Proposed Activities
King’s Bastion Natures Trail
Re-wilding the Moat and Rampers A Unique Past, A Unique Experience Re-instating the Earthworks
King’s Bastion Lookout Tower
Re-wilding the Site Magazine Development

King’s Bastion Cannonworks Cultural Quarter
Invaders are Welcome Achieving a Critical Mass
The King’s Bastion




who we are, what we do and our experience that makes us suitable for the King’s Bastion project



Purcell are a multiple award-winning international practice of Architects, Masterplanners & Heritage Consultants, ranked in the Top 20 in the Architects Journal Top 100 list of largest UK registered practices. Featuring in the the World Architecture 100 list since 2015, we are currently ranked 83rd overall and as No. 1 for Heritage.
Founded in 1947, we are the largest UK practice of Architects & Heritage experts working in the field of heritage with a strong track record in award-winning refurbishment projects to the UK’s most significant historic places, listed buildings, Scheduled Ancient Monuments, and UNESCO World Heritage Sites.


North Manchester York East Cambridge Colchester Norwich West Bristol Oxford Cardiff London & South-east Canterbury London
Asia Pacific Hong-Kong Hobart Melbourne Sydney


The National Maritime Museum is the UK’s leading maritime museum and the largest of its kind in the world, welcoming over 1.5 million visitors every year.
Purcell’s RIBA Award winning scheme to create the Sammy Ofer Wing at the National Maritime Museum, Greenwich added a new entrance, visitor facilities, café and restaurant, exhibition gallery and BS5454 compliant archive storage and public reading room to the Grade I listed buildings.
The new architecture was skilfully designed within the highly sensitive landscape context of the Grade I Registered Greenwich Royal Park and the UNESCO World Heritage Site. Large glass windows reflect the park to highlight the building’s setting in its iconic landscape. While it has a contemporary aesthetic, it is inspired by the rhythmic window sequences found in the Palladian buildings of the local context. Much of the space is below ground to ensure the historic façade remains visible. The scheme achieved a BREEAM Excellent Sustainability rating and returned 580m2 of outdoor space to public use whilst doubling the size of the south-west wing to 7,300m2 of new museum floor space.
Purcell acted as Architect & Lead Consultant to a broad team of over 50 sub-consultants and specialists, and through our expert leadership this exemplary £35m project was delivered within budget and one year head of the original programme.
Purcell are now leading an extensive regeneration project at the neighbouring Royal Observatory Greenwich, skilfully designing new interventions to ensure this important Scheduled Monument at the heart of the UNESCO World Heritage Site can continue to provide a world class welcome to visitors.
Purcell are Heritage Architects, leading all statutory negotiations for Scheduled Monument Consent with Jane Sidell at Historic England.

“Despite the scheme being potentially controversial, Purcell guided us through negotiating the statutory consents.”
- Dr Margarette Lincoln, Deputy Director, Royal Museums Greenwich

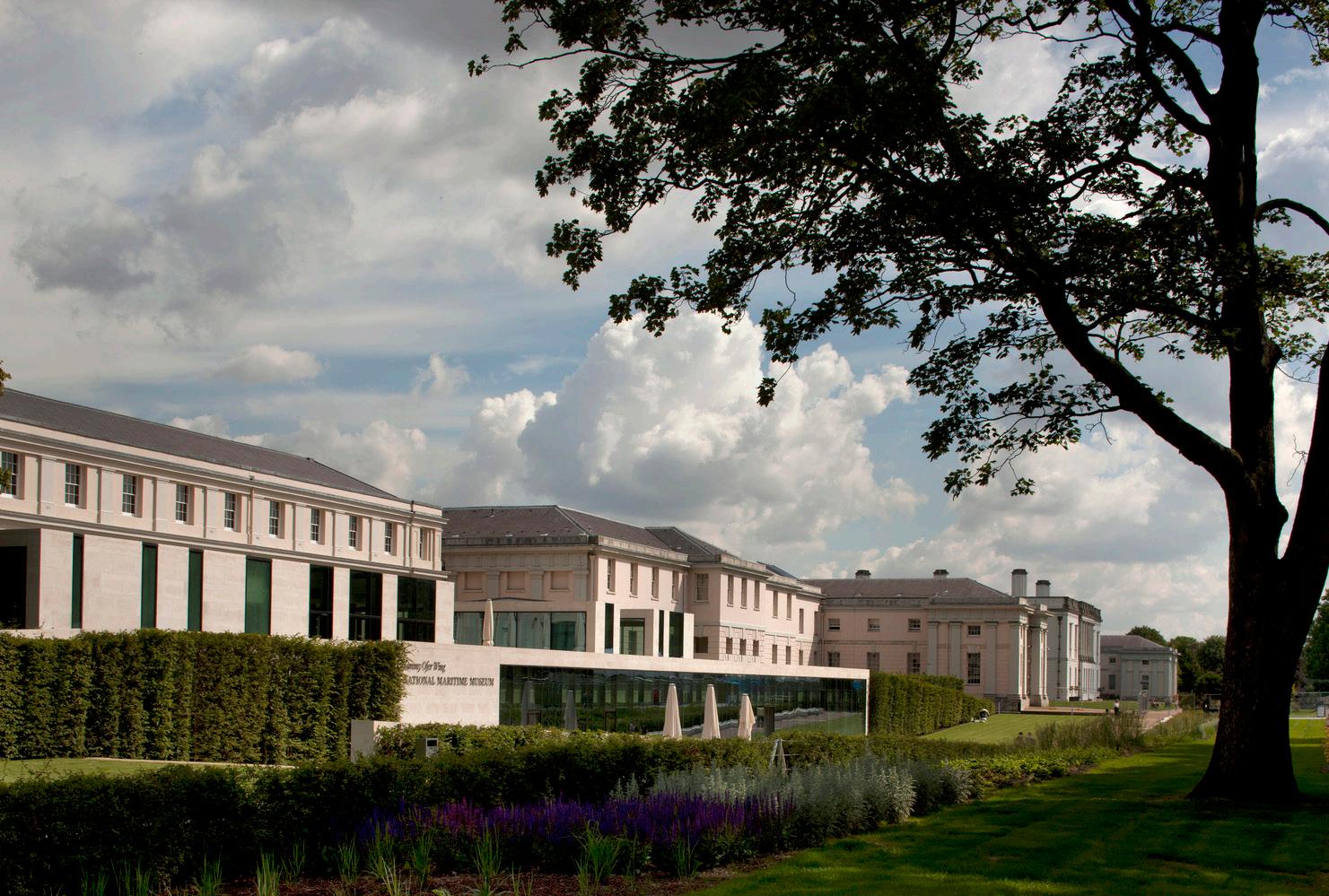

Purcell acted as Architect & Heritage Consultant to the highly successful Superbloom Project, flooding the moat at the Tower of London with flowers for Queen Elizabeth II’s Platinum Jubilee. The project was a huge success gaining great visitor numbers, and a legacy project will now commence the long-term transformation of the moat at this Grade I listed Scheduled Monument at the heart of a UNESCO World Heritage Site into a rich biodiverse wetland landscape and ecological education centre.
Purcell are working with client Historic Royal Palaces, leading architectural design for inclusive access and new visitor and learning education facilities, as well as the Scheduled Monument Consent process for all landscape interventions with Historic England.




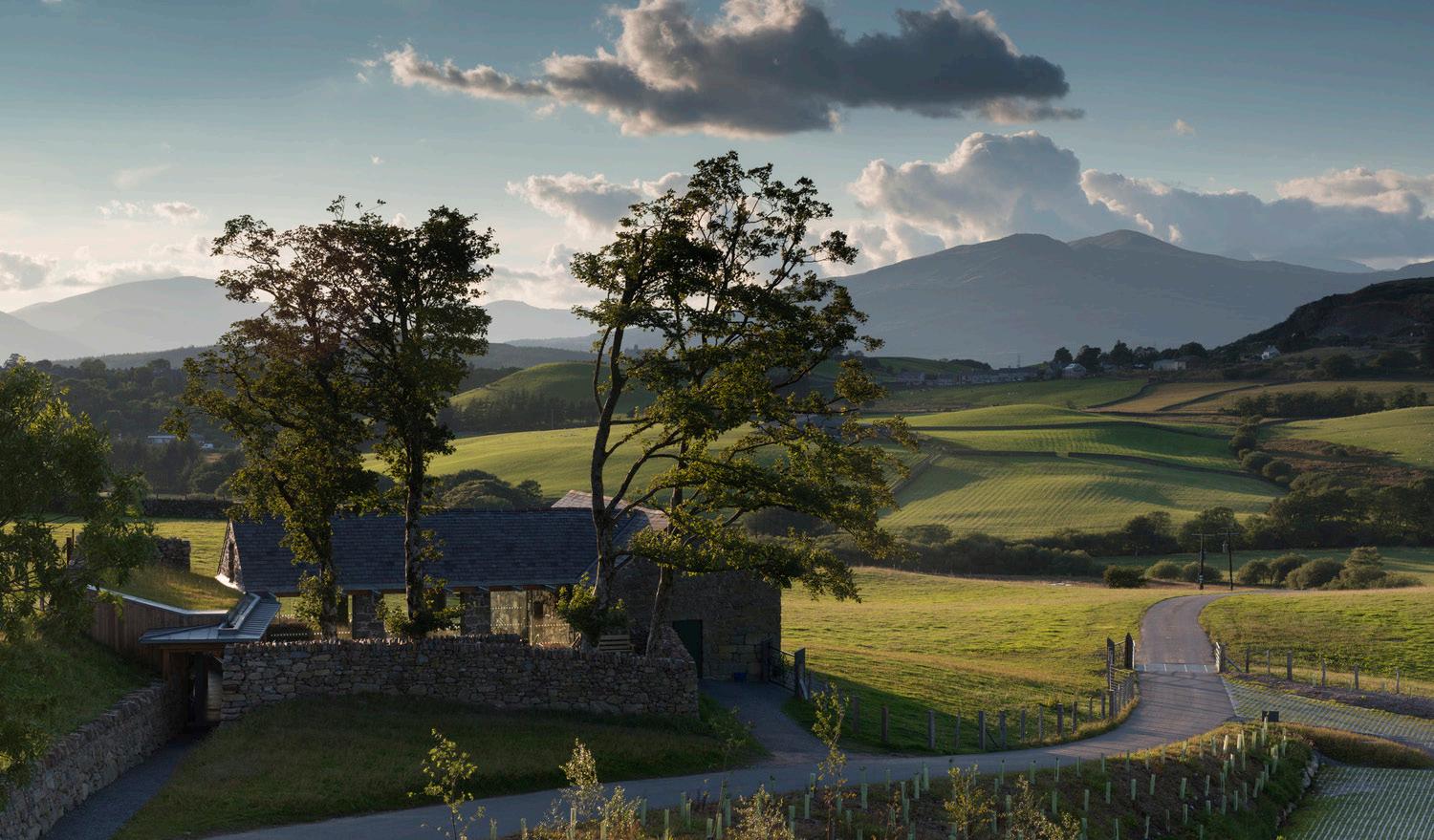
Purcell sensitively transformed a historic Welsh farmstead, Yr Ysgwrn, into an award-winning cultural and heritage asset. The project was the only UK winner of the Europa Nostra Award for Cultural Heritage in 2019, and attained a BREEAM Excellent Sustainability rating. The project removed some of the modern farm buildings across the site, replacing them with more sensitive buildings, while opening-up the house, barns, and visitor centre to the public.
Through our skilfully designed interventions to create visitor facilities, education and interpretation spaces, the site is now a carefully crafted and sustainable cultural visitor attraction deeply embedded in the highly sensitive landscape setting of the Snowdonia National Park and celebrates the life and literary contribution of Welsh war poet, Hedd Wyn who lived here.
“Purcell immediately understood the significance of the site and took the most sympathetic and beautiful approach to the whole project.”
- Snowdonia National Park Authority




Purcell led the high-profile creation of CoRE Centre for Refurbishment Excellence. The site chosen was a Victorian pottery, with the bottle-shaped kilns that once gave the five Stoke-on-Trent pottery towns their distinctive identity, located in a Conservation Area and listed Grade II.
Our brief was to transform the disused buildings into a national centre of excellence for low energy building retrofit, conference venue, exhibition zone for innovative products in the retrofit market and a construction training college. This exemplary project paved the way for sustainable adaptive reuse of historic structures and achieved an A rated EPC certificate as well as a BREEAM Excellent Sustainability rating.


Purcell’s £8m transformation of Cardigan Castle, Wales evolved this Scheduled Monument site including 12 Grade I and II* listed buildings into a unique visitor attraction with exhibition galleries, education facilities and destination restaurant, lending a long-term sustainable future to this previously derelict and forgotten historic place.
The project won a vast array of multiple awards, including Channel 4 TV’s Restoration of the Year.

The scheme is exemplary for its sensitive and sophisticated design approach, but also in terms of the extensive stakeholder engagement led by Purcell’s throughout the process.
Our experience in community consultation helped the project steering group engage with communities to write a robust business strategy based on the best possible approach to space utilisation for the local audience.
The Castle Project has had enormous beneficial impact on this small relatively remote local community. In addition to the 16 full time equivalent jobs that now exist, during the four-year construction period over 80 on-site jobs were created, providing important local employment and educational training opportunities in a wide range of conservation, construction, and operational skills.
With significant investment of volunteer effort, a tangible sense of ownership has been established within the local community, as the castle has been transformed from useless ruin into a life enhancing source of local and national pride.
“Purcell opened our eyes to the possibilities and gave us the confidence to refuse to take no for an answer.”
- Joff Timms, Treasurer, Cardigan Trust


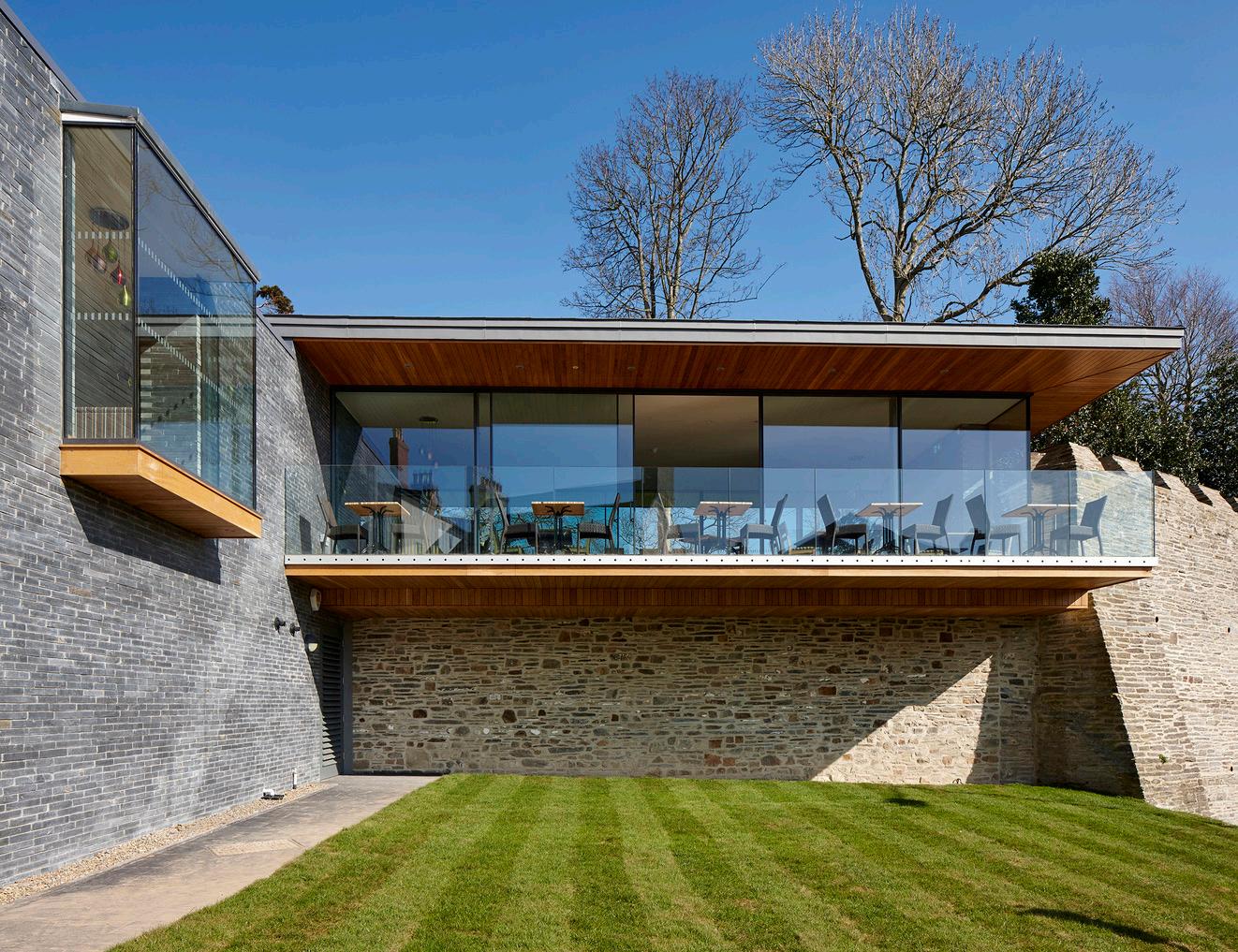
Purcell led the £13m NLHF funded restoration and adaptive re-use of the derelict 19th Century Redruth Brewery adding new buildings to become the Kresen Kernow local heritage centre and archive at the heart of the UNESCO World Heritage Site and local Conservation Area. The scheme won multiple awards and is now considered a beacon for heritage-led urban regeneration. The project achieved a BREEAM Excellent Sustainability rating.

Exceeding social, sustainability and accessibility expectations was fundamental to the brief; the building needed to inspire and reflect the aspirations of its community. Purcell ran a series of participative design workshops for school and local community groups, in addition to the traditional planning preapplication sessions. Exploring how different users might impact the design was a critical contributor to the considerable local engagement and support this project yielded.

“This was an important industrial site, laid to ruin, which is now an important civic destination. It not only serves its own ends very well, but also anticipates and stitches together a number of broader urban ambitions with links to adjacent sites and the opening up and enhancement of natural habitat spines and waterways.”
- RIBA Award Judging Panel


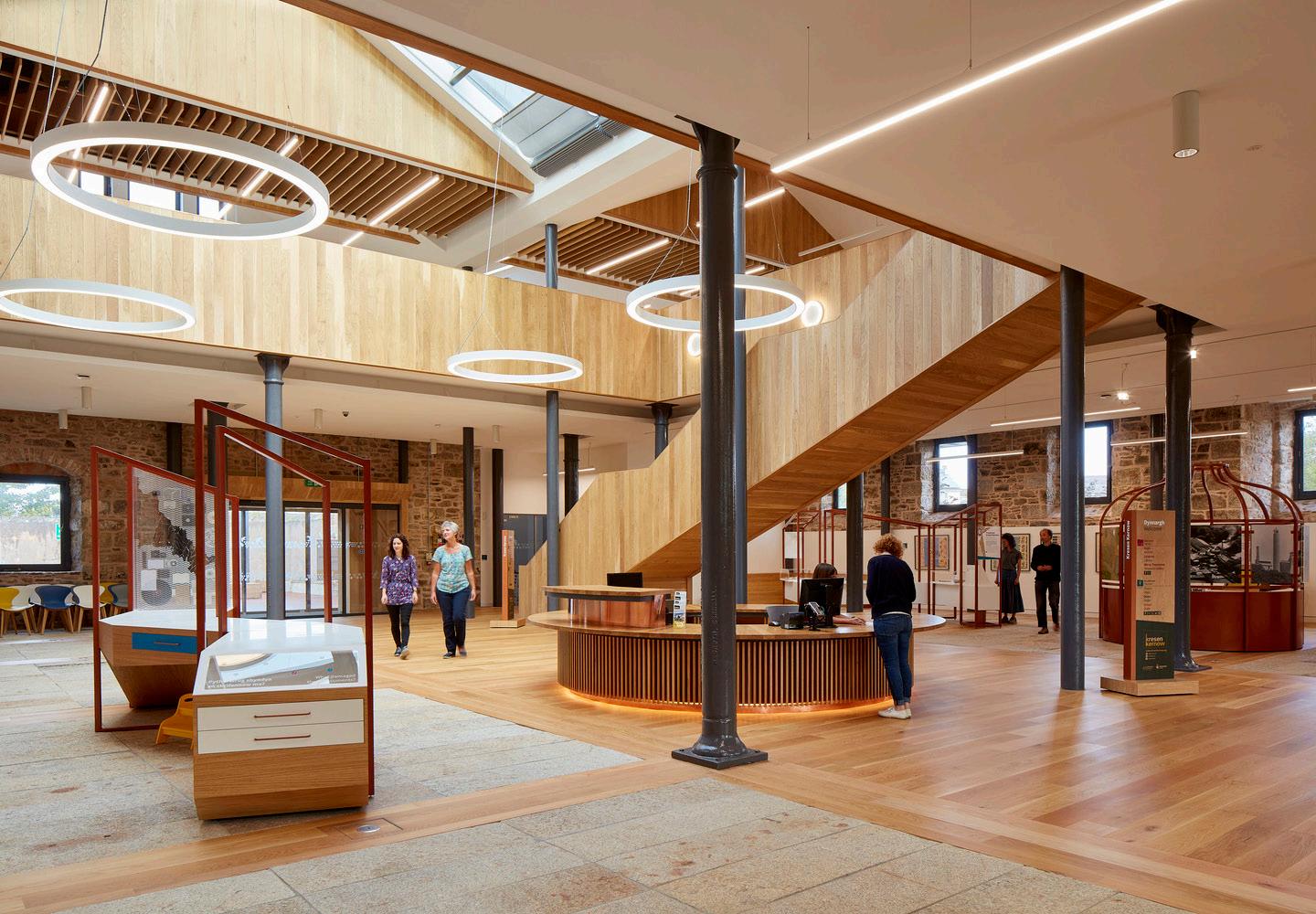





a carefully curated architectural team with relevant experience in historic and coastal landscapes

Liz is a Heritage Architect with over twenty years experience and both AABC and RIBA Special Conservation Architect accreditations. Her passion lies in progressive conservation, and she delivers award winning creative design for cultural visitor attractions and hospitality venues in the UK’s most sensitive heritage contexts, including Grade I listed buildings and landscapes, Scheduled Ancient Monuments, and UNESCO World Heritage Sites.
• Excellent experience of delivering complex, high-profile and awardwinning heritage projects to exemplary conservation standards.
• Experience of delivering complex, highprofile and award-winning heritage projects to exemplary conservation standards.



• Excellent reputation for gaining statutory consents for work to listed buildings.
• Strong working relationships with Historic England and other statutory and amenity heritage bodies.
• MA in Architectural Design Management, with a proven track record in leading the successful delivery of high-quality conservation and transformation projects


Robin joined the practice in 2010 initially in the Bristol Studio working on award winning Cardigan Castle project in West Wales and a writer’s retreat complex in rural Shropshire. He then moved to the London studio in 2012 and has successfully seen through several projects from initial design concept stage to construction, effectively managing the process for clients.
He offers a broad range of experience to clients; he was instrumental in translating the many stakeholder ambitions at Watford Museum into a successful Heritage Lottery Fund winning scheme, in championing a private clients aim of implementing disabled access to Conservation Officers in the difficult context of a Listed building and running internal refurbishment projects on site at the National Gallery to come in on budget.
• Undertaking development appraisals and feasibility studies.
• Condition surveys informing programme of work.


• Individual project running and working with both small and large design teams.
• New-build and renovation projects throughout RIBA work stages.


Nick is a highly talented architect with a keen interest in unlocking creative design in the context of historic environments, taking a key role in Purcell’s design group and currently working on the £35m scheme for extension and alterations to the National Portrait Gallery with Partner Liz Smith, which is currently completing on site for a reopening in 2023.
Nick’s other work includes Grade I listed Tudor House in Southampton where we restored the beautiful historic building and added a sensitively designed contemporary new extension.

• Strong design, detailing and technical skills.
• Experienced in NLHF cultural sector projects to create community spaces within listed buildings and Scheduled Ancient Monuments.
• Excellent reputation for gaining statutory consents for work to listed buildings.
• Very strong creative sensitivity in incorporating new build elements within fabric of existing or historic buildings
• Collaboration with other architects, designers and landscape architects to provide heritage advice and strategic design for complex projects to significant historic buildings




Gemma’s studies at Newcastle University and Kingston University developed a strong interest in architecture which builds on community identity within a historical and cultural context. With previous experience within the residential sector, she has been involved in projects mainly within the cultural and hospitality sectors since joining Purcell designing for sensitive historic areas. Throughout her studies Gemma project managed many collaborative live build projects, exhibiting at both the Barbican and Hampton Court Flower Show, the most recent of which was nominated for a RIBA Silver Presidents Medal.

• Experience on a range of Conservation, Regeneration and New Build Projects in various scales and locations.
• Creative designing within a sensitive historic area, with strong heritage and conservation skills.

• Experience working across all RIBA Stages

• Experience working on a variety of Scheduled Ancient Monuments.
• Strong communication and people skills




Hortus Collective is an emerging Landscape design practice whose work delivers landscapes with a strong sense of place and ecological conviction through a natural and crafted aesthetic. Working across a range of scales from concept to completion, our work is underpinned by a marriage of creative exploration, attention to detail and an undersanding of natural processes.
For each project we instil a responsive process of reading the site holistically, developing designs iteratively and working collorabitively with client and contractors.
As a practice we understand the importance of landscape led design solutions that develop a close relationship between people and nature.
This approach to our work seeks to create playful and immersive planted places of atmosphere and inspiration, while also promoting improved wellbeing and healthy biodiverse landscapes for generations to come.
Mark Rogers is a Chartered Landscape Architect whose design led interests creatively explore the relationships between place, people and nature. Prior to starting his own practice in 2019, Mark has built up over a decade of experience in the UK’s leading landscape design practices. His key interest in ecological design played an important role in the development of the Lambeth Palace Library project, a Grade I listed Palace within a Grade II Registered Park and Garden. The landscape design sensitively incorporates the architecture within the historic grounds by improving both the setting and biodiversity of the gardens through the design of a SUD’s wetland habitat.
Since 2019, Mark’s energy and commitment continues on a diverse and interesting portfolio at Hortus Collective, including the recently completed Homerton College Dining Hall in Cambridge, and Wraxall Yard in Dorset. Mark’s studio is based in a community based enterprise called Wilderness Wood in Sussex where he draws on the chestnut coppice to design and crafting play equipment and furniture for the studio’s smaller projects.











uniquely located on the fringes of urban Portsmouth; the gateway to the coastal attractions to Portsea Island



The King’s Bastion site sits between the dense urban grain of historic Portsmouth and the vast open space of Southsea Common.
This special location could offer the City much more than an individual restaurant, cultural space or arts venue.
The development could become a gateway to the coast route, contributing to the wider community of unique sites that make up modern day Portsmouth.
The development can look to the future and set the agenda for what will be needed in our towns and cities.





The site is located at a key junction between the historic urban centre of Portsmouth and the open green space of Southsea Common, acting as a gateway to attractions distributed along the Southsea Coastal route.
















The site has a southerly aspect with views out over the Solent – the proposed new uses should take advantage of this. The prevailing weather will batter this part of the coast so proposed new uses must respond and defend. The new sea wall reinforces the established coastal route to Southsea with the Bastion as backdrop. The existing carpark impacts the setting of the Bastion, whilst the lawn areas do not offer much by way of biodiversity. The moat has been identified by PCC as a saline lagoon with potential to be designated as a local wildlife site.










































should not be afraid




the




if we avoid engaging with it properly, and then we risk degrading it more and, in
resist occupying it in a meaningful way in an ironic way, will hasten its demise








uniquely located on the fringes of urban Portsmouth; the gateway to the coastal attractions to Portsea Island




The site has historically been an integral part of the cities defences and only the Kings Bastion and the Spur Redoubt across the moat remain as markers of the past.

Archaeological value - Any development will need to respond to the presence of archaeology on the Scheduled Monument. It is likely that schemes that propose too much development on the bastion itself will face difficulty achieving statutory consents. A safer approach, that respects the historic significance of the site, will be to focus any new development to the periphery of the earthworks, ramparts and moat to reduce their impact whilst improving the setting and use of the Bastion.







The site has potential to become its own ‘Place’ and destination distinct from other areas of the City. There is great opportunity for public interpretation of the sites’ heritage by encouraging it’s use in more meaningful ways.

The local community can be engaged by the new development that creates yearround activity and a sustainable economic future for diverse groups of people.




and a sustainable future we need to live alongside nature, in a sustainable way



The Southsea Coastal Scheme, creating defences along the sea front, is essential to reduce the risk of a major flood event whilst also enabling regeneration of the public realm. The bastion is located at the fringe of Portsmouth’s urban centre and at the start of the new defences.

The site has historically been an integral part of defending the city and its unique form along the sea wall, with the Spur Redoubt, contributes to this heritage still. The proposed development can contribute further to this heritage by re-establishing natural defences into Portsmouth’s arsenal against climate change.










coastal defences have to do more than extreme weather events - they also ecosystems and add
than just withstand storm surges and also need to be sustainable, safeguard value to communities








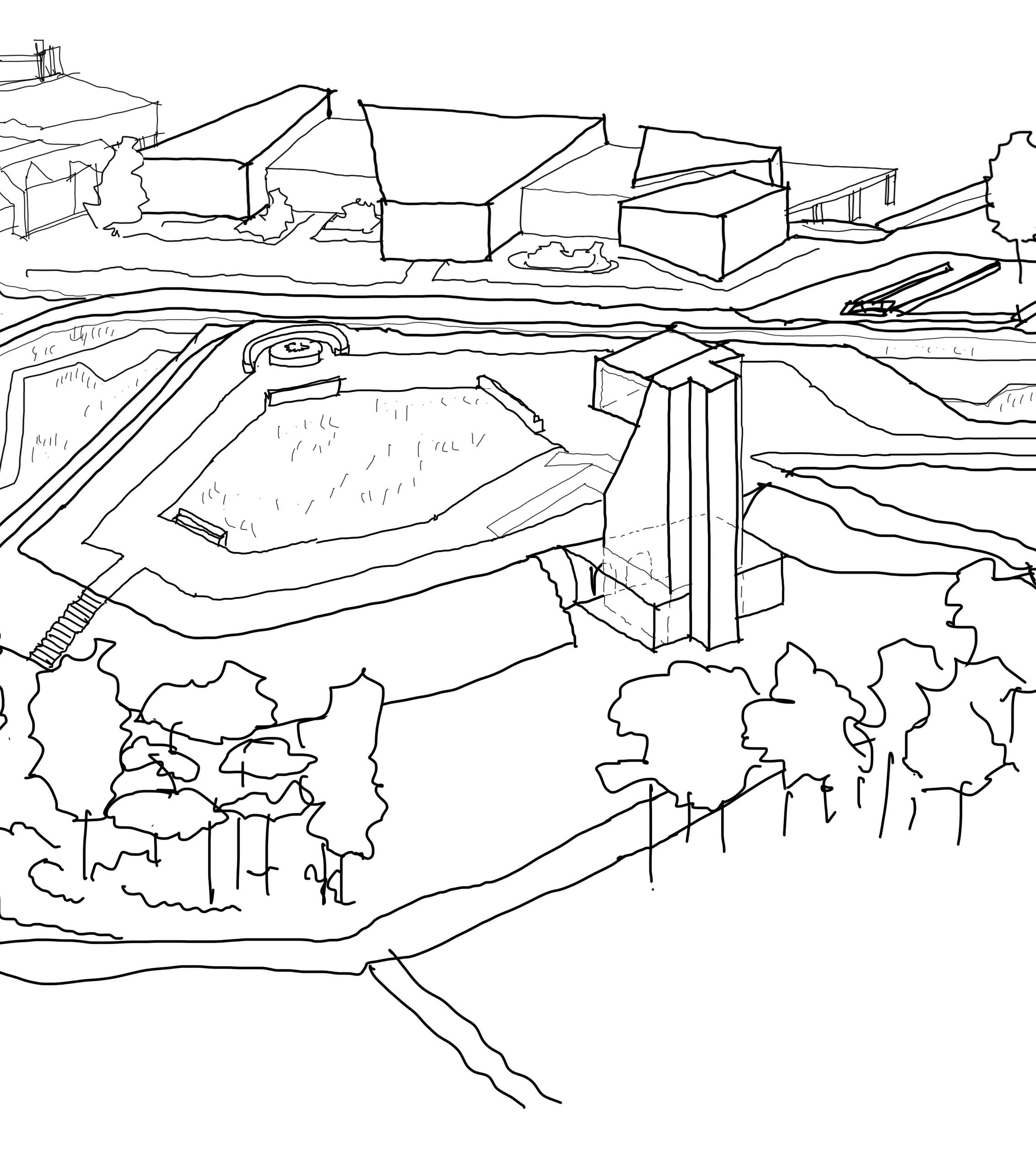


our ideas of what this amazing site could be - a place to inspire, to learn, to enjoy and to celebrate








































































































































route









Natural defence by creating a coastal habitat and re-wilding the monument and moat.
Opportunity for development on existing low-quality carpark to improve the setting of the monument. magazine adjacent area.
Magazine development to respect archaeology and heritage, encourage public engagement and create a hook.






Destinations within the wildlife area at key points such as the tip of the bastion and on the redoubt - installations by local artists and designers

Connecting the north and south, whilst allowing opportunities for getting close to the moat


Form inspired by view lines of cannons, multifunctional space with terrace jutting out over the sea wall. Food, drink, events, workspaces and seaviews



The focal point of reserve - along with restoring the magazines, the new tower will provide views across the site and around - allowing the bastion, moat and sea to be expereinced from a different perspective

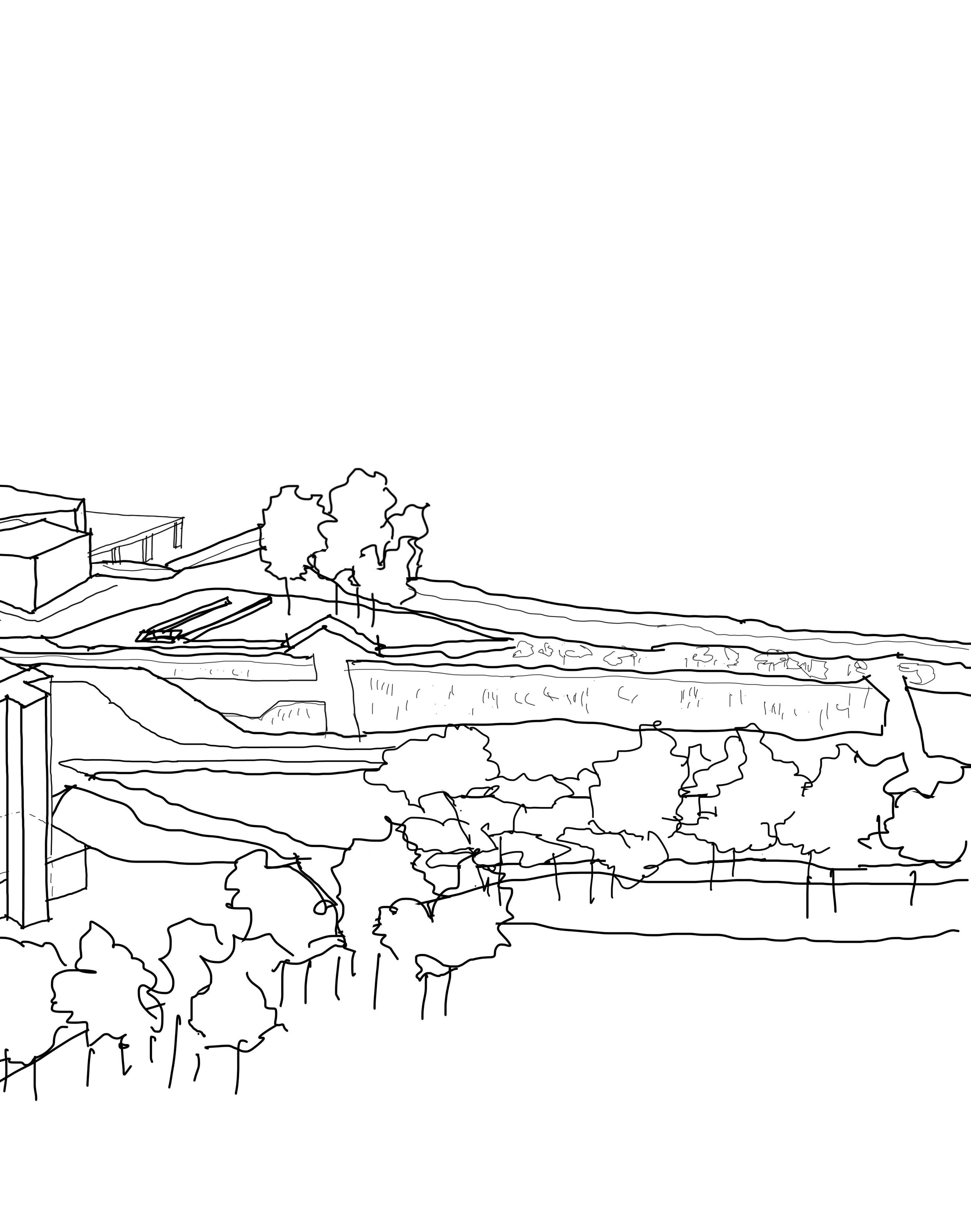

Plant up and landscape the monument form in a sensitive way to create new link ways and spots for reflectioninspired by nature and the moat







Re-wild the moat and ramparts to create a coastal habitat and public nature trail.
Public engagement and enjoyment of the site will be improved by a new circular route around the bastion and into the moat itself, creating a unique experience. The archaeology and historic significance of the site is respected by focusing development elsewhere. The new habitat will prevent erosion of the ramparts by rationalising the myriad of existing footpaths on-site.















a unique public experience within the moat, informed by strong geometry of the ramparts
Historic map - W.H Charpentier 1850


floating boardwalk within the moat - the new public space allows visitors to engage with nature and enjoy a unique experience


Fortification forms












































Historic photos and paintings show a variety of trees surrounding King’s Bastion and the Curtain Wall.
We propose reinstating and expanding upon this important habitat. As part of King’s Wood we are proposing a mixed planting scheme of trees tolerant to the coastal conditions.
Within the Spur Redoubt we are proposing a trio of Pinus radiata to form Redoubt Copse, planted within raised planters to ensure the conservation of the historic Redoubt.

Between the Moat and the new promenades of the Southsea Coastal Scheme we propose a new coastal rock habitat. Formed of large chalk boulders and washed up driftwood forms this area will provide an informal play feature and habitat for beach flora and fauna.
In place of neatly cropped lawns currently found atop King’s Bastion and the Curtain Wall we look to introduce a coastal wildflower meadow, providing a species rich habitat that can support a huge range of wildlife. Wildflower meadow thrives on poor soils and we propose that the top 100mm of topsoil is removed from site to reduce fertility.
Connected to the Solent the moat surrounding King’s Bastion acts as a saline lagoon and forms an important wildlife habitat and opportunity for people to engage with nature.
Our proposals look to build upon the existing species found in the moat and increase biodiversity. Through the creation of series of estuarine planting shelves within the moat a variety of habitats can be formed, allowing for new ecological communities to form.










showing components of new coastal habitats and public nature trails



The magazines are repaired and brought into use for public interpretation.


A lookout tower becomes the focal point for the new coastal habitat nature trail, giving a new perspective on the site.
The development is careful not to impact on the archaeology of the site by building up to and adjacent to it, without disturbing.






a series of focal points within the nature trail











A collection of buildings develop the poor quality existing carpark on the sea wall that currently impacts the setting of the Bastion.
A critical mass of mixed-use activity is achieved to promote use throughout the working day and throughout the week.
The buildings are to be designed to improve the setting of the Bastion whilst avoiding complex statutory issues with intensifying use on the Bastion itself.







the idea of
this will be a new destination




‘defence’ on its headdestination for everyone to enjoy







the form of the buildings are informed by the sight lines


lines of the cannons’ positions in the bastion and redoubt



new cultural quarter for portsmouth








to develop the site, we believe PCC should consider the following criteria that our proposals achieve:

The development should demonstrate inclusivity at all levels. This should go deeper than merely providing level access for less mobile visitors; the development should be an exemplar of inclusive design. Investment in the site demonstrates Portsmouth’s aspirations for the future therefore proposals should make a positive contribution. The development should encourage public engagement and interpretation of the site. Including space for this to happen in innovative ways should be included.
Creating additional accommodation adjacent to, or on top of, the existing fortification will be problematic in achieving statutory consents as the bastion is historically very significant with a high likelihood of archaeological deposits. Instead, the low-quality carpark area on the sea wall could be re-purposed as a location for a collection of new buildings that provides a critical mass of activity and use. The new buildings could become a new unique area of the city, The Cannonworks Cultural Quarter, that creates year round activity.
This will not only ensure the financial sustainability of new workplaces, restaurants and cultural offerings, but it will ensure the ongoing maintenance of the moat and bastion habitat.
The local community should be involved at the outset to encourage a sense of ownership of the development through codesign workshops events. New uses for the site should be grounded in the hopes and dreams of the community to maximise the chances of successful Placemaking.
We think that a single cultural space or restaurant offer that occupies a refurbishment and extension of the historic Magazines could struggle to attract sufficient footfall to the site.
The proposals should include ways of being carbon negative – to go beyond carbon neutral and make a positive effect on the environment and the wider City.

Funding organisations, such as the National Lottery Heritage Fund, will require robust business planning and evidence that the proposed development will be selfsustaining after the initial investment. For these reasons it is important that the development reaches a critical mass of activity to maintain sufficient income.

The next step is to undertake a Feasibility Study.
This Feasibility Study would define the scope of the project to enable preparation of a detailed Strategic Brief to RIBA Stage 0-1, and initial concept designs.
The core team will be Purcell and Hortus Collective, although we would also recommend the inclusion of a Quantity Surveyor Cost Consultant to provide an initial Order of Cost Estimate for the project.
The duration of the feasibility study will take 4-6 weeks.
Aligning with our Carbon Reduction Plan 2022, we are aiming to reduce business travel.
During the study we have allowed for up to 2 site visits and meetings in person in Portsmouth, but otherwise we propose that meetings will take place online.
Purcell proposed fee is £25,000 excluding VAT.
Hortus Collective proposed fee is £8,000 excluding VAT.
Once a project construction value is established Purcell’s proposed for full architectural services as Architect & Lead Consultant through RIBA Stages 2-7 would be 8% of construction value.



Fee 12% - Project Value £250K-£500K
Fee 11% - Project Value £500K-£1 M
Fee 10% - Project Value £1M-£1.5M
Fee 9% - Project Value £1.5M-£2M
Fee 8% - Project Value £2M >
We would be happy to negotiate our fees and level of service once the full scope of the project is more clearly known.




