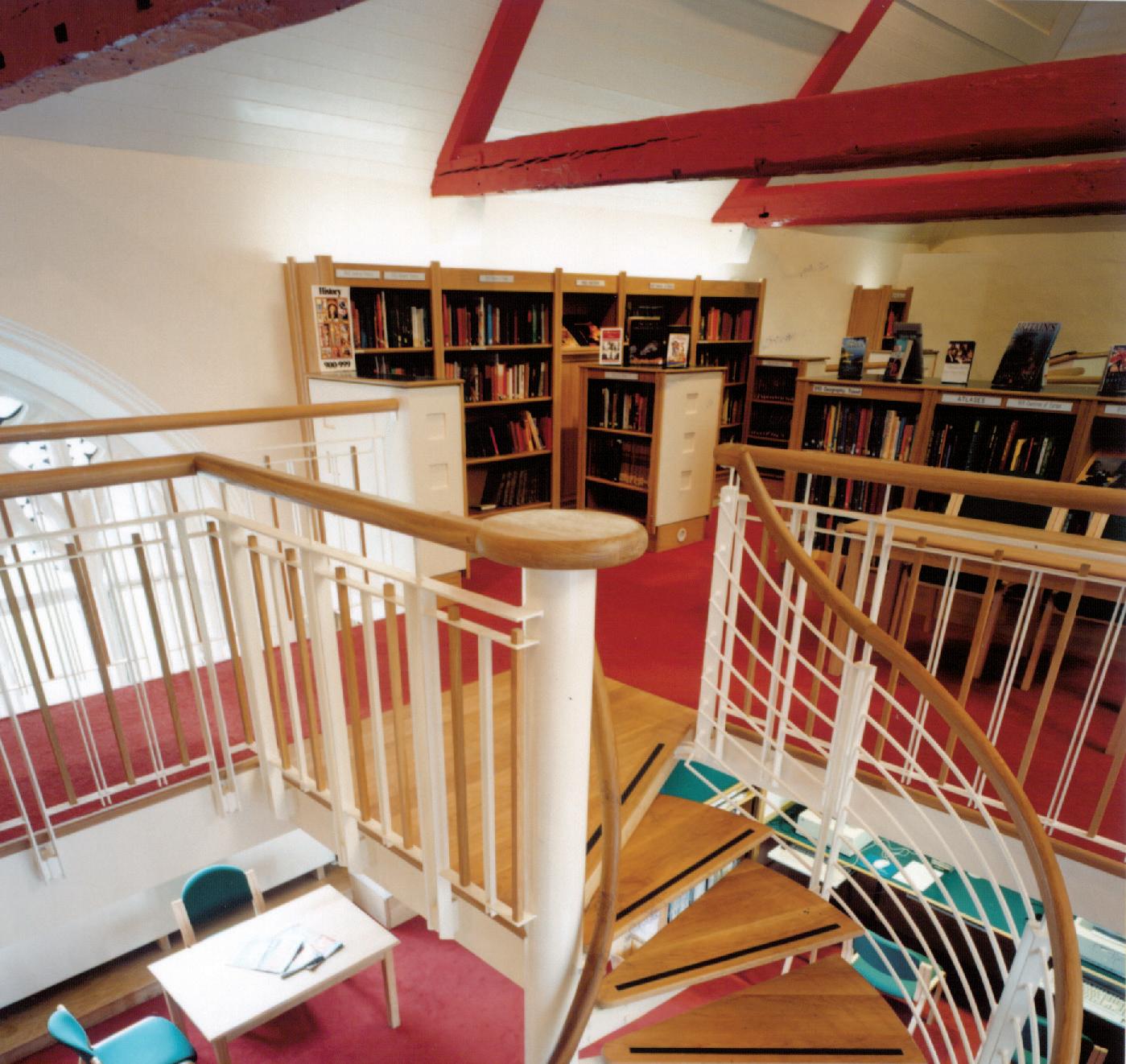ABOUT PURCELL
Sustainability
Purcell grew out of the post-war conservation movement in response to the speed at which buildings were being demolished and replaced.
Over seventy-five years later, the world is on a path to climate catastrophe. In that time, Purcell has evolved into the largest team of heritage experts working in architecture, with offices throughout the UK, Australia and Hong Kong. We understand more than ever that conserving, reusing and extending what already exists and making new buildings that will last for generations are essential for the future of the planet.
We have committed to the RIBA 2030 Climate Challenge, are signatories to Architects’ Declare in the UK and Australia, and Heritage Declares. We are holding ourselves accountable to these targets by measuring our net-zero carbon progress.
Today, our reputation is as much for the quality and craftsmanship of new buildings as it is for our expertise in adapting and renewing the old. We do both by blending traditional skills and knowledge with the latest thinking around sustainable retrofit and construction methods.
Our attention to detail and materials underpins our belief that approaches to sustainability are intrinsically linked to understanding and respecting building materials and performance whilst continuing to evolve traditional skills.
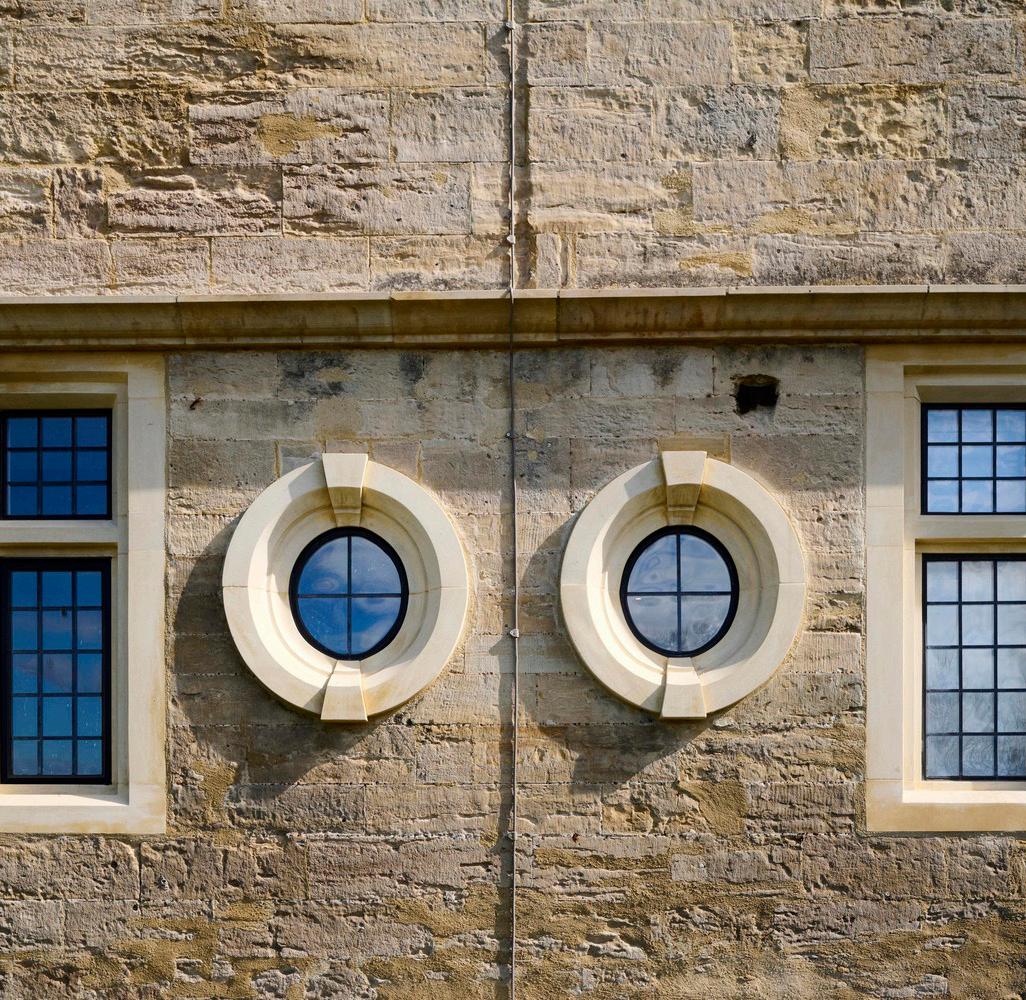
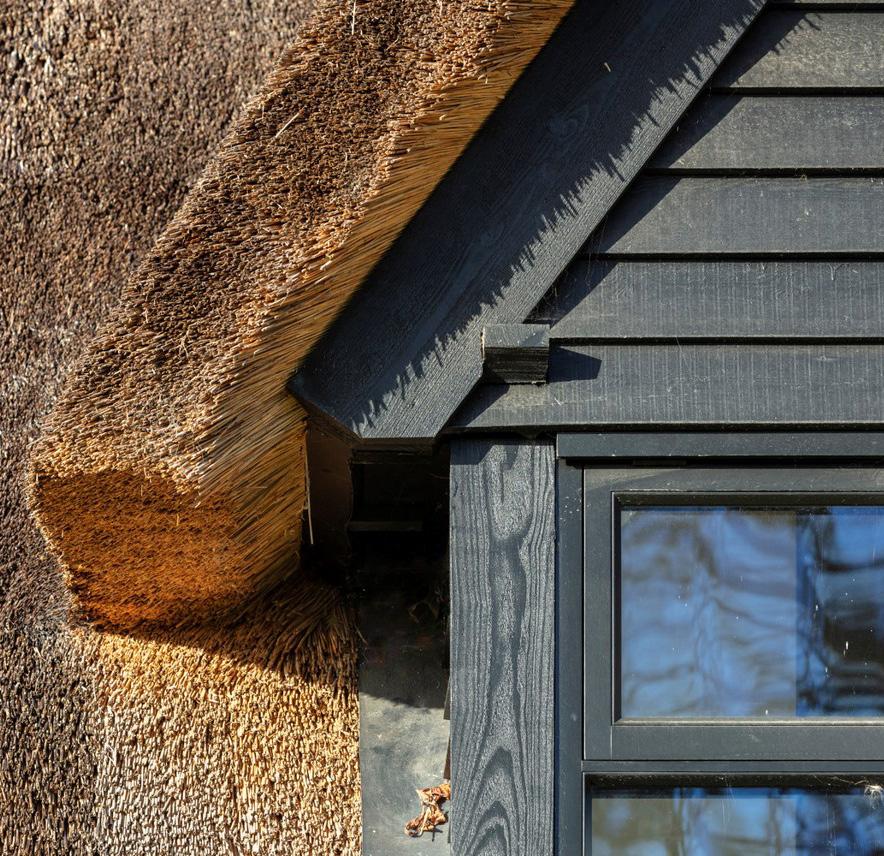

10
Raw mater ial extr action & supp y Tr anspor t to manufactur ing plant Manufactur ing & fabr ication Tr anspor t to project site Constr uction & installation process Use Maintenance Repair Replacement Refurbishment Oper ationa ener gy Deconstr uction & demolition Tr anspor t to disposa facility Waste processing Disposal Reuse , recover y & recycling Oper ationa water CIRCULAR ECONOMY OPERATIONAL C ARBON PRODUCT CONSTRUCTION IN USE END OF LIFE BEYOND BUILDING LIFE CYCLE sequestedcarbon
Purcell’s circular economy diagram; New visitor centre at Christ Church College, Oxford; New double-glazed windows and stone replacement at Ledston Hall, the first Grade listed building to gain consent for doubleglazing; Purcell’s fabric upgrades at Newcastle Cathedral include the first ground source heat pump to be installed in a UK Cathedral.


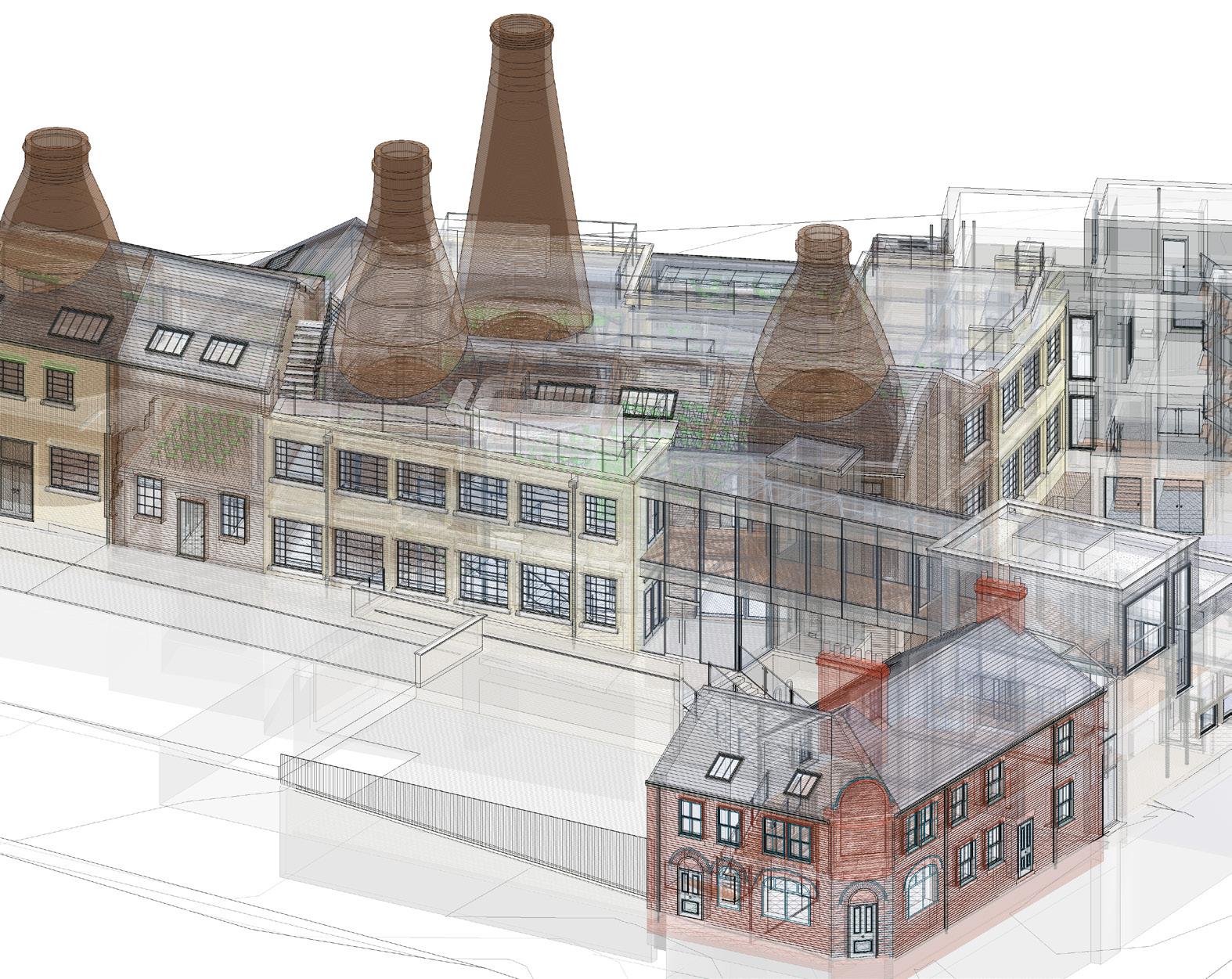

ABOUT PURCELL
Heritage innovation
We believe that true innovation goes hand in hand with the continued evolution of traditional skills. These skills have stood the test of time, continually developing and refining them over the years, and form the bedrock of our practice. We combine this knowledge with innovative technology.
Our in-house Building Information Management (BIM) specialists have earned international recognition as pioneers in harnessing this technology for the unique domain of heritage architecture (HBIM).
Our approach fuses digital technology and traditional skills. We integrate BIM tools in our workflow, allowing us to model, document and manage heritage sites and structures with precision and efficiency.
We are embracing Artificial Intelligence (A.I.) to augment our decision-making processes. We recognise that the power of human knowledge, cultivated through generations of experience, is invaluable. Combined with the intelligence and datadriven capabilities of technology, we can make even more informed choices.
On site at Boston Manor House, London using augmented reality to quality control restoration progress; using Revit and BIM to model the Centre for Refurbishment Excellence; using BIM in the restoration of Elizabeth Tower for Strategic Estates; the best technology of all, putting Pippa the Rothound into action to seek out wood rot in the roof at Bart’s Hospital, London
12
Our global project reach

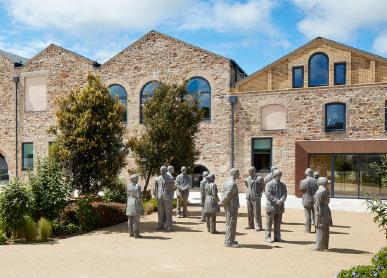



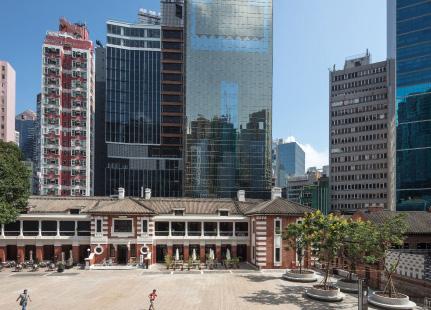
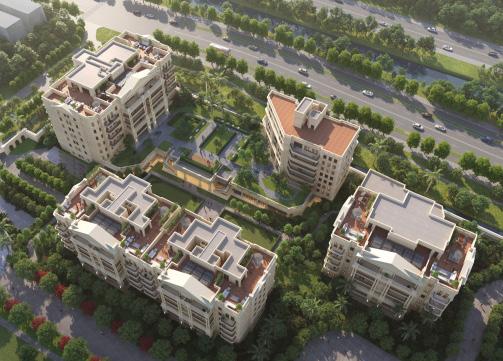

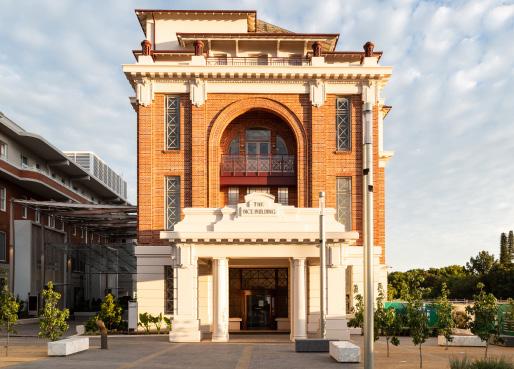

14
Elizabeth Tower London, United Kingdom
Kersen Krenow
Bab Al-Azab Cairo, Egypt
Grytviken Whaling Station
British Overseas terrioty of South Georgia & the South Sandwich Islands (South Atlantic)
Scott & Shackleton’s Huts
Tai Kwun Centre for Heritage and Arts Hong Kong
Private Residential Zhong Shan, China
Parliament of NSW Sydney Australia
ABOUT
The Bice Building Adelaide, Australia
PURCELL
Tasmanian Museum Hobart, Australia
“The environments that our children learn in make up the rich memories of their childhood. The right learning spaces are vital for their education, development and well-being.
At Purcell, we design, extend and conserve existing buildings and create the very best educational spaces to empower students and ensure their successful learning.”
16
Josh Greig, Associate Partner and Architect at Purcell

STAMFORD SCHOOL, LINCOLNSHIRE
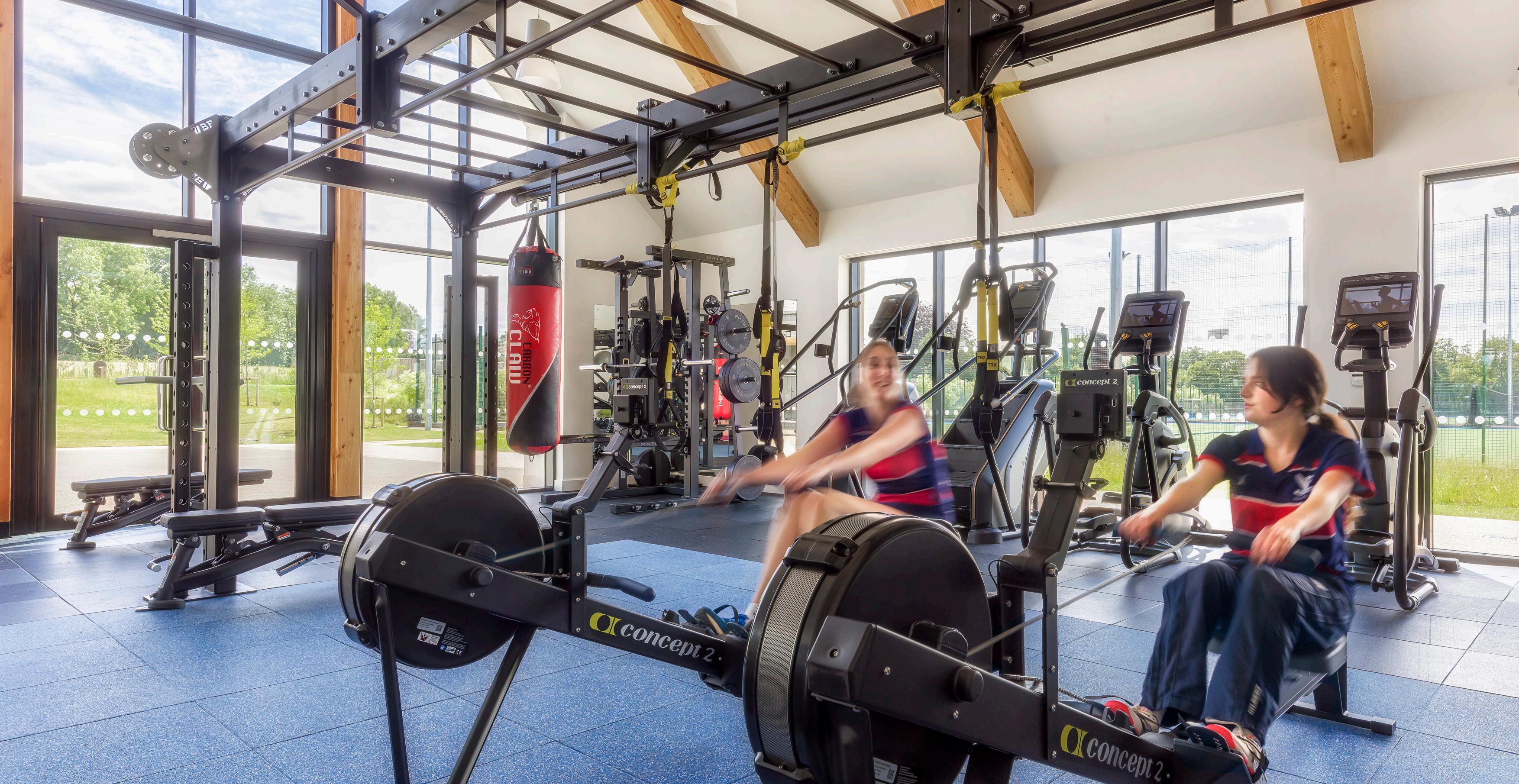
The new sports centre is a sensitive single-storey structure overlooking the pitches. Designed to echo the traditional vernacular barn architecture of Stamford, the new building uses Clipsham Limestone and a subtle black timber cladding. Two primary studios accommodate dance, pilates, yoga, and indoor cycling, while the high spec fitness suite opens out onto an outdoor terrace for wellbeing and mindfulness sessions. Four changing rooms provide capacity for 100 people and a separate ‘muddy entrance’ leads directly to the shower and changing facilities.


STAMFORD SCHOOL, LINCOLNSHIRE
Location: Stamford, Lincolnshire
Client: Stamford Endowed Schools
Expertise: Architecture and Design, Heritage Consultancy, Planning and Consents
Building period: New Build
Stamford High School’s aspiration was to enhance their sporting offer with a new sports centre on Kettering Road to sit alongside two new all-weather hockey pitches, and include a new dance studio and gym, along with associated changing spaces.
Purcell were architects and heritage consultants delivering this exciting project to widen participation, celebrate sport and inspire the next generation of athletes.

“Purcell Architects proved to be an exceptional partner during the design and planning process of the Wothorpe Sports Centre. Their diligence in creating a design that met our specific needs and requirements was impressive. Their team’s expertise and attention to detail helped ensure the success of the project. Throughout the planning process, Purcell Architects provided excellent support, ensuring that all necessary applications and approvals were obtained on time. We highly recommend Purcell Architects for their outstanding work, professionalism, and commitment to delivering high-quality architectural services.”
- Stewart D Dorey, Director of Estates & Facilities, Stamford Endowed Schools
20

 STOWE HOUSE, BUCKINGHAMSHIRE
STOWE HOUSE, BUCKINGHAMSHIRE
STOWE HOUSE, BUCKINGHAMSHIRE
Location: Stowe, Buckinghamshire
Client: Stowe House Preservation Trust
Expertise: Architecture, Conservation
Building period: Georgian
Stowe House in Buckinghamshire is recognised as one of the finest neo-classical buildings in the country. The Stowe House Preservation Trust (SHPT) own the 18th century Grade I listed building, which is occupied by Stowe School, whilst the National Trust care for the landscaped gardens. In 1999, the SHPT was awarded a major grant from the National Lottery Heritage Fund to restore the building at which point Purcell were appointed as heritage and conservation architects. The conservation and restoration programme has been almost continuous for over twenty years, culminating in 2023 with the restoration of the State Dining Room.

“Stowe House restoration is a massive project that began in 2000 and completed in 2023. Purcell has been involved from the beginning. The complexity of the task has taken the building from near dereliction in parts and on the Heritage at Risk register to the highest levels of scholarly conservation and restoration. It has covered the range from structural recreation through to the finest levels of gilding and painting with all related conservation trades. The task has been complicated by the continuous operation of the School necessitating recurring partial occupation and holiday time concentration.”
- Andrew Fane OBE, Stowe House Preservation Trust Chairman
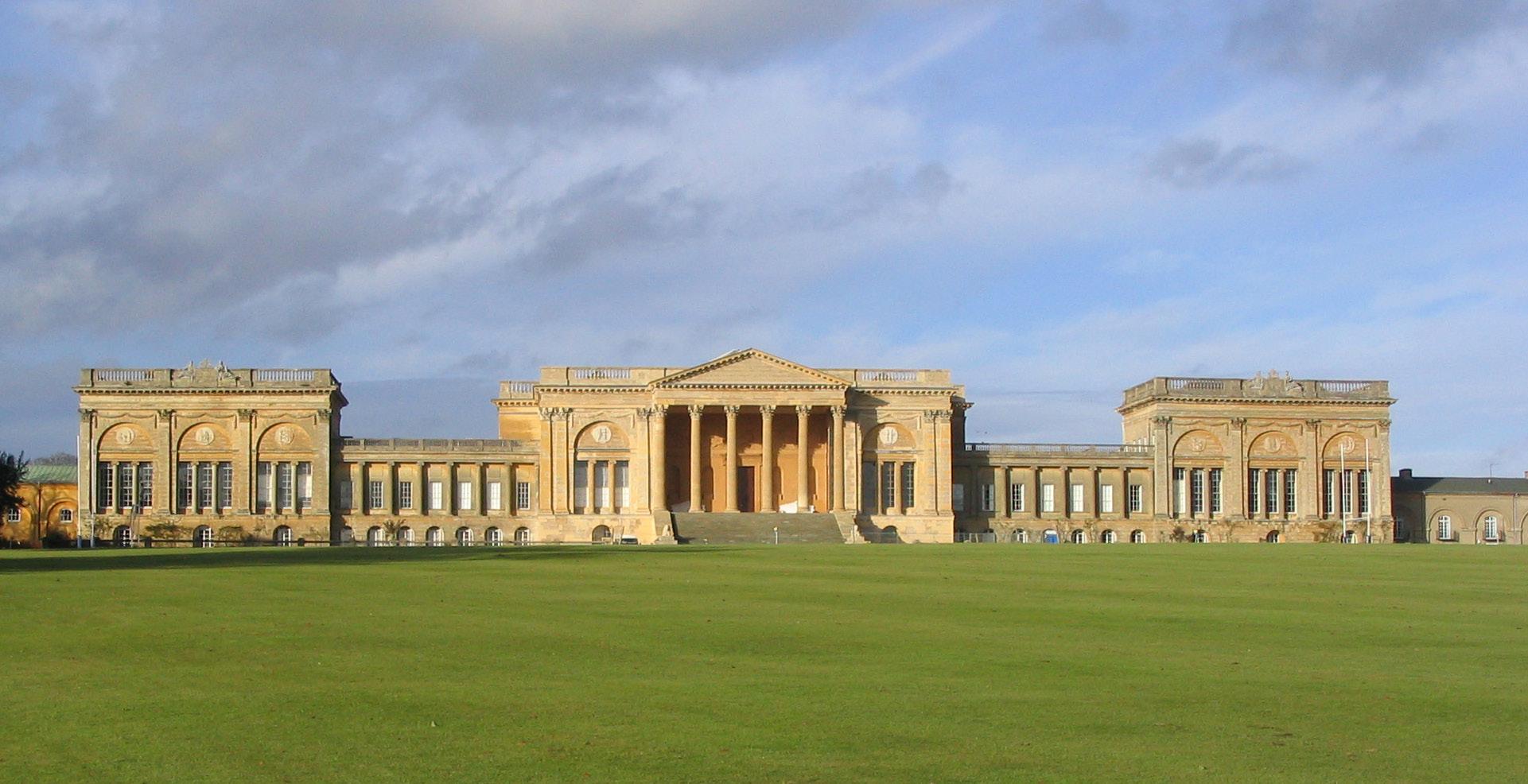
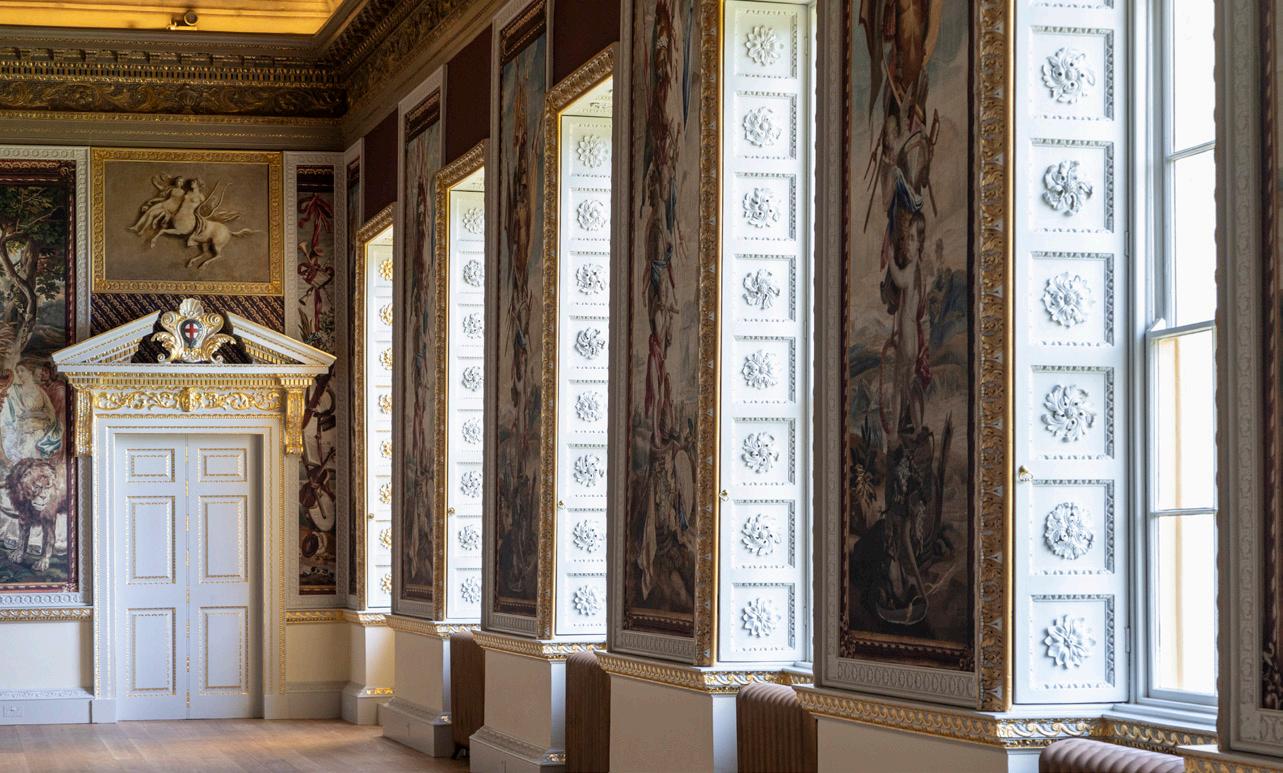

Strategic planning for the project enabled us to prioritise the most urgent repairs. The cracked stonework on the north front and colonnades, and re-laying the roof slates were the first works undertaken. Subsequent stages included substantial repair of the spectacular marble saloon and central mansion roof before works began on the series of state rooms at Stowe. The library needed a new roof before internally damaged plasterwork could be repaired. The decorative ceiling painted by William Kent in the North Hall was conserved. The most recent and final state room to be brought back to its Georgian splendour is the spectacular State Dining Room.
26


 RADLEY COLLEGE, OXFORDSHIRE
RADLEY COLLEGE, OXFORDSHIRE
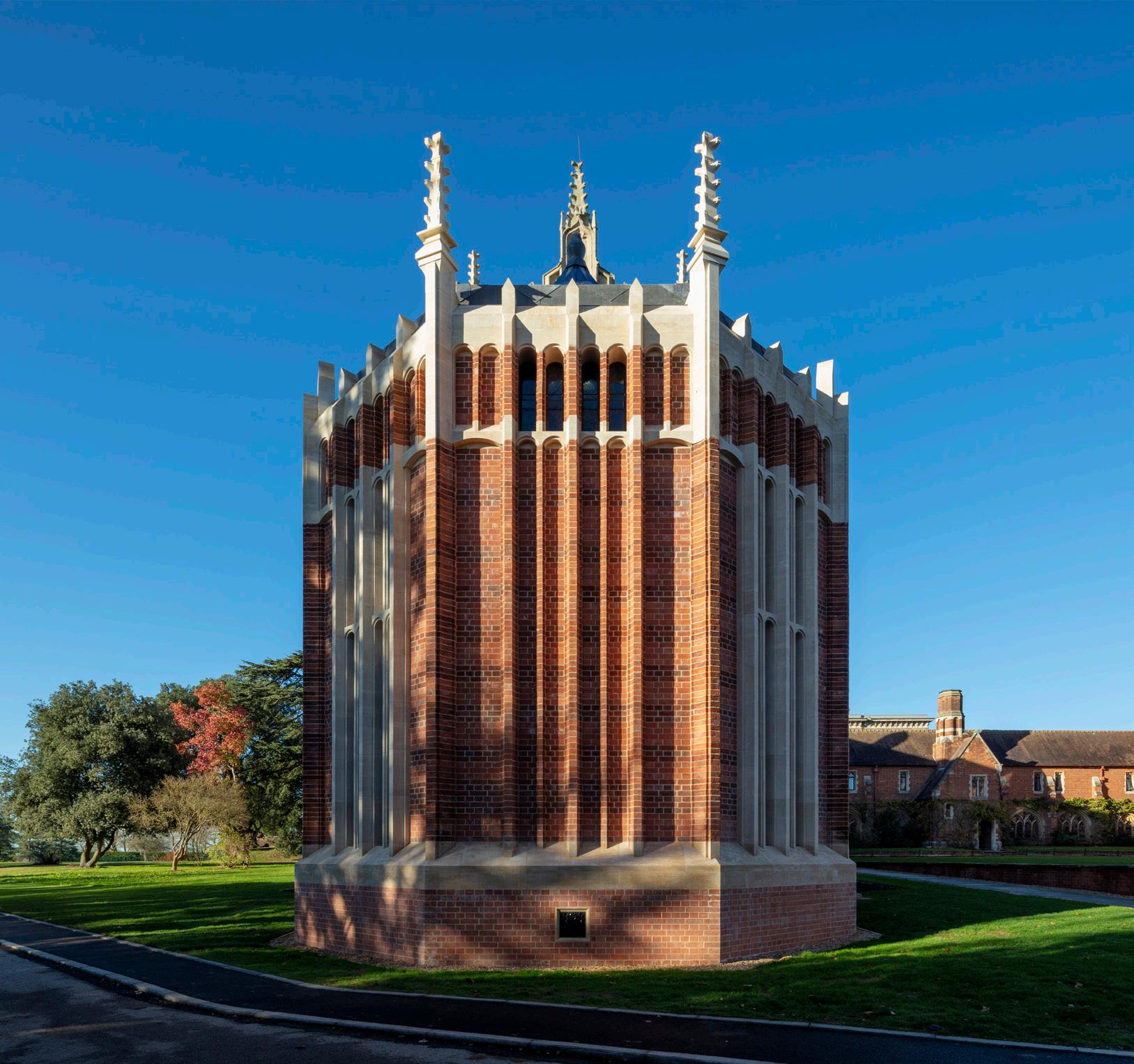
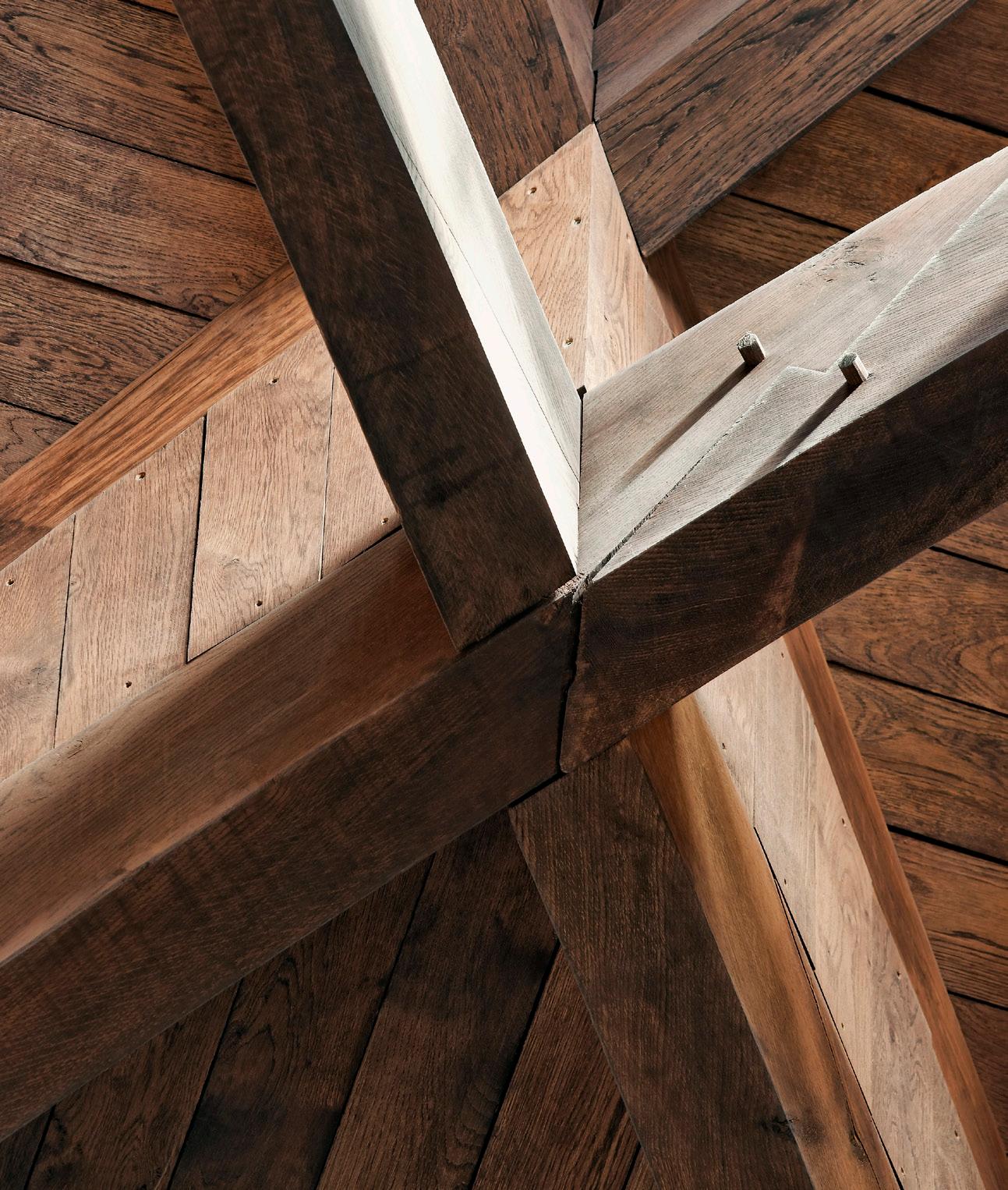
The project has delivered on this challenge, increasing the seating capacity of the Grade II* Listed Chapel by 30%, sensitively reordering and restoring its highly significant artefacts. Supporting school growth whilst maintaining the intimate quality of kinship found in the daily services was key to our design. The Chapel is the only place at Radley where the whole school congregates, making it the most intensley used and important space in the College.
A series of localised extensions that respected the integrity of the collegiate Chapel form were proposed, retaining the clerestory and stained-glass windows. The primary intervention is to the east end: a striking octagonal extension with a complex oak room design with a glazed lantern, providing space for the sanctuary and an opportunity for reordering. A sequence of apses on the north and south elevations faciltate additional rows of seats: combined with an extension to the gallery, our proposal delivers a total of 207 additional seats to provide a total of 807. These proposals respond to the Chapel’s exceptional architectural quality, style and principle building materials.
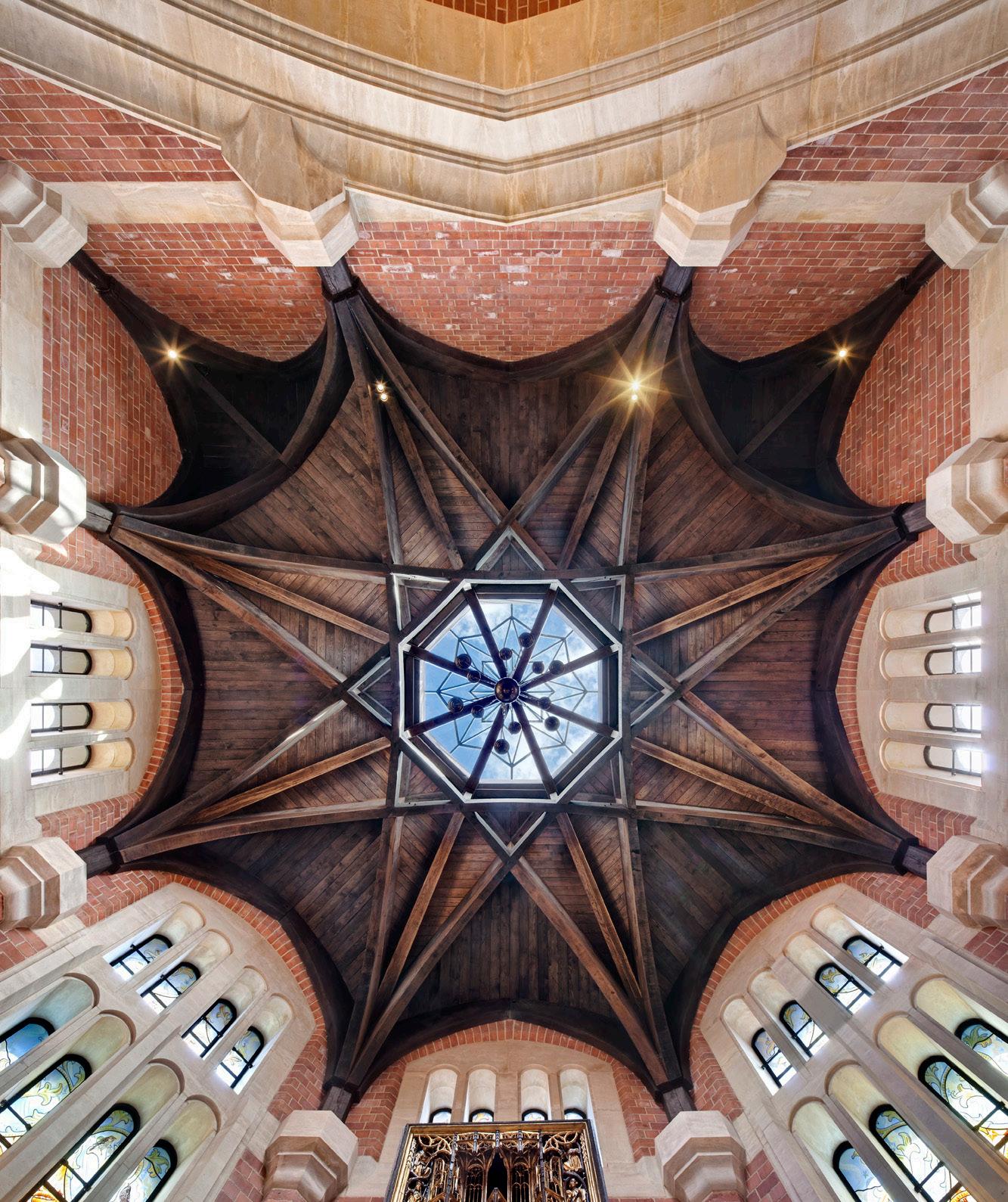
RADLEY COLLEGE, OXFORDSHIRE
Location: Radley, Oxfordshire
Client: Radley College
Expertise: Architecture and Design, Conservation
Building period: Victorian, 19th Century
The Radley College experience is centred around the school community living and working together on site, with daily services at the Chapel at the very heart of this. A decision by the college to increase their intake - primarily through assisted places - hinged on the condition that the school community could continue to gather as one in the Chapel on a daily basis.
With the Chapel already at maximum capacity (seating between 600 and 630) and the school’s future growth deemed ‘unthinkable’ without an extension to accommodate the new places, a solution was urgently needed. An invited design competition was decided upon as the best approch to find the right team to extend the chapel. and future-proofing this place of worship.
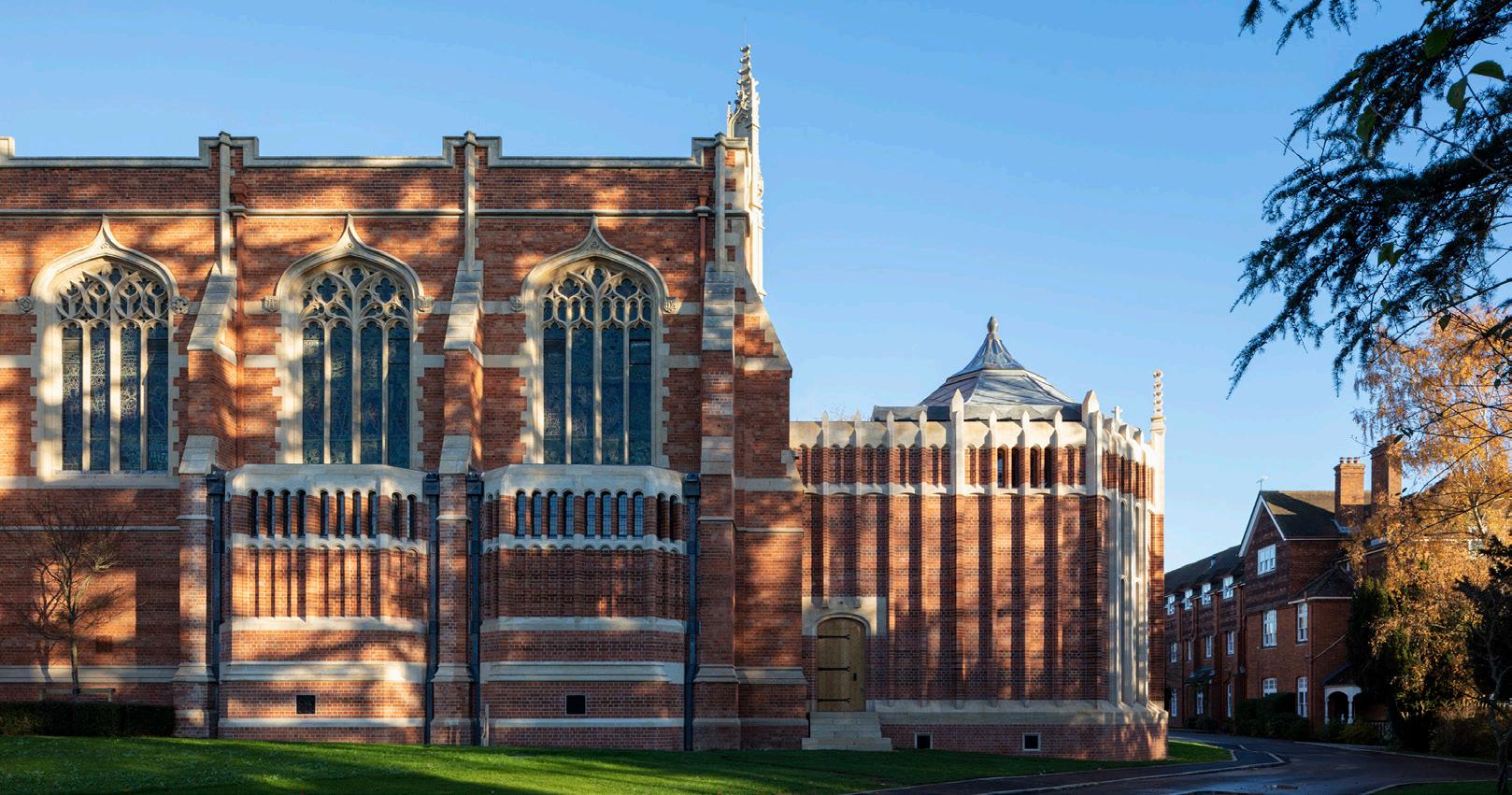
“Purcell are known for exceptional and imaginative work on heritage buildings and their design for our Chapel extension reinforced this reputation. The detailing and execution were outstanding under the most trying of circumstances and it is a building we are immensely proud of.”
- David Anderson, Estates Bursar, Radley College
32
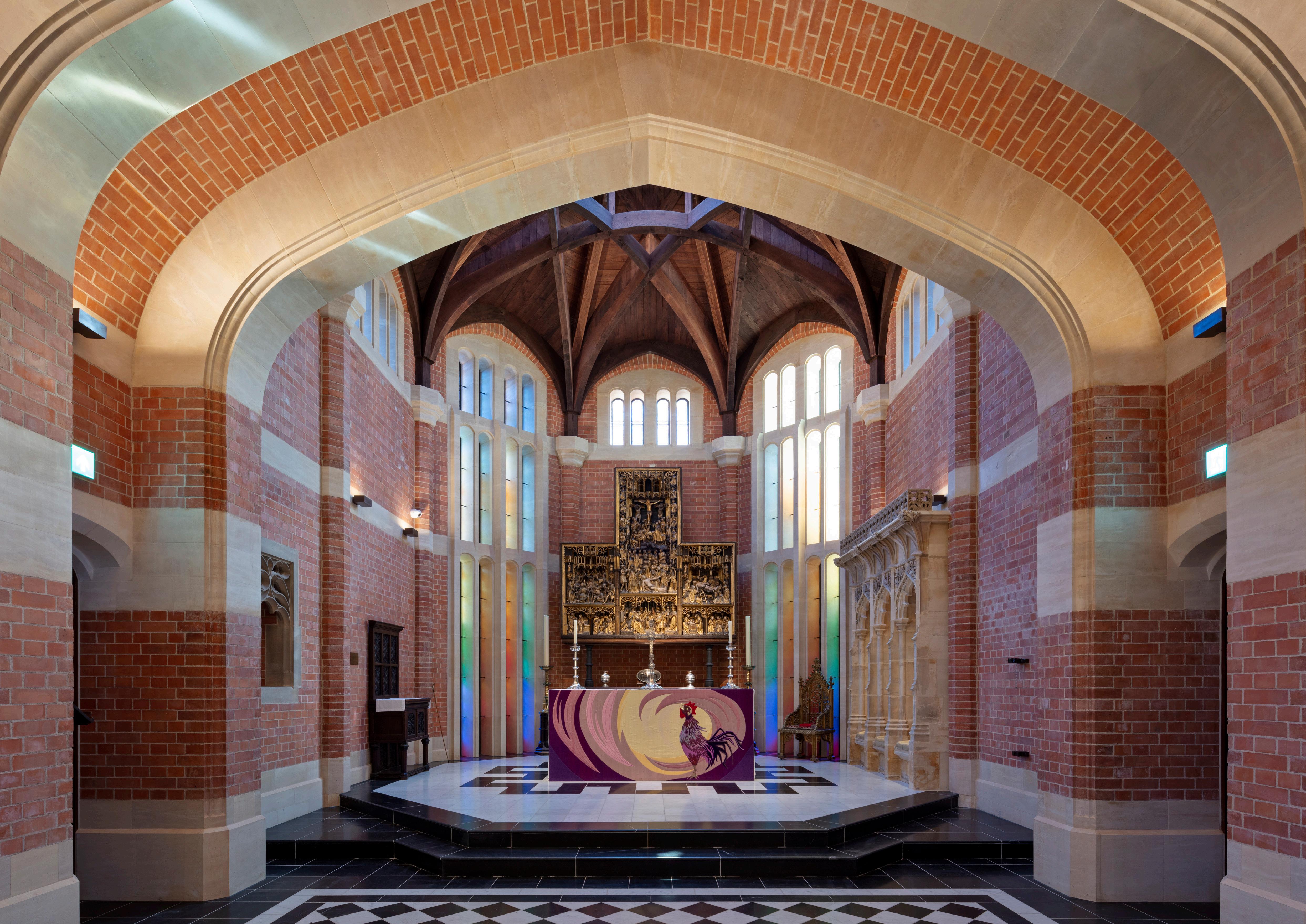
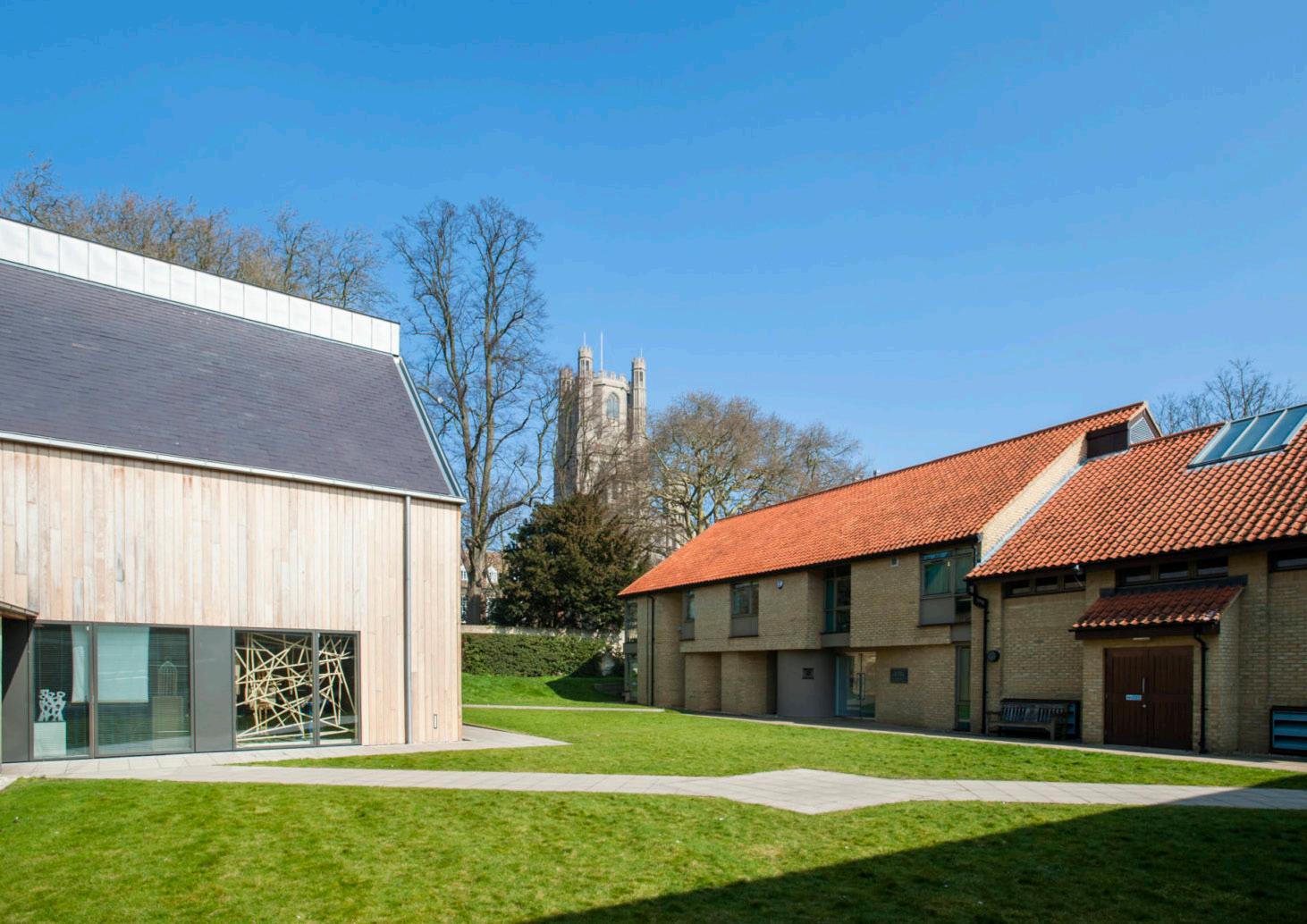
KING’S ELY, CAMBRIDGE
MASTERPLANNING
Client’s brief Purcell approach
Phase 1
Phase 1
Discovery
Phase 2
Options
Where are we now?
Phase 3
Masterplan
Phase 2
Where would we like to be?
Phase 3
How do we get there?
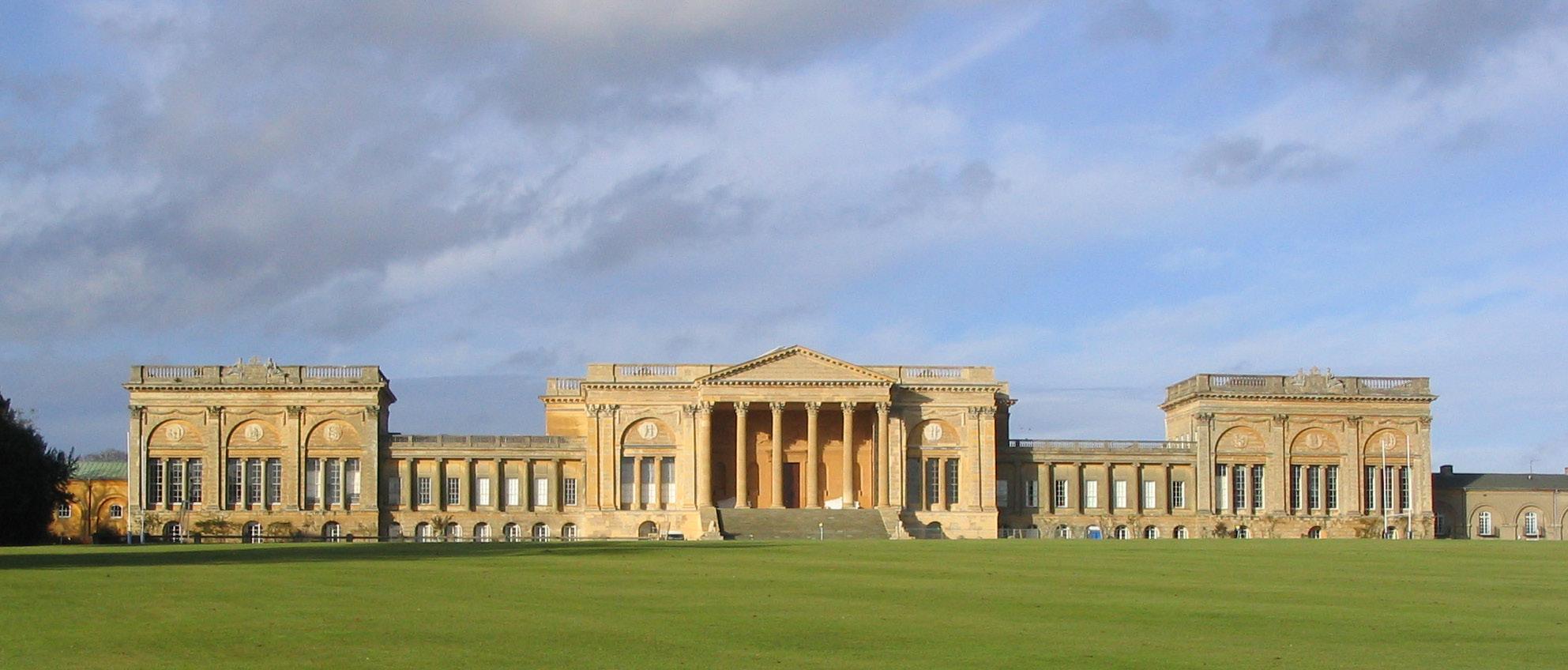


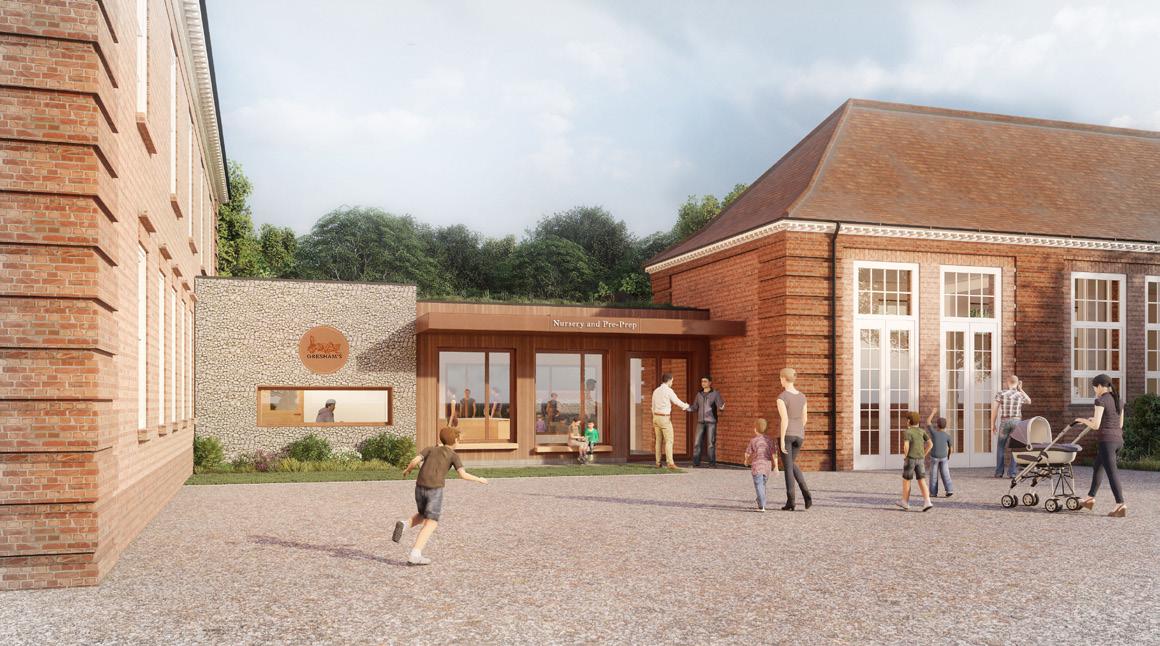
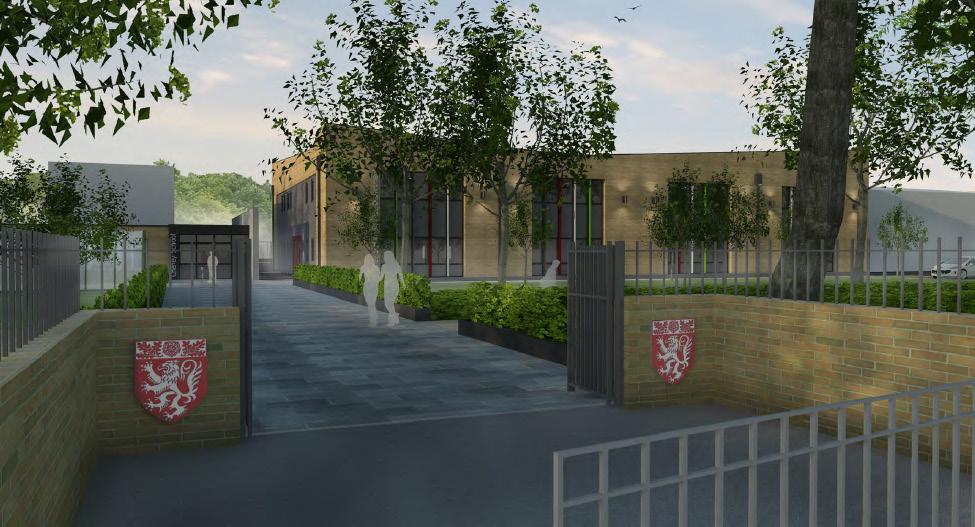
42
Malvern College Masterplan, Worcestershire Reading School Masterplan, Berkshire
Cheney School Masterplan, Oxford
Gresham’s Nursery & Prep School, Norfolk
RECENT AWARDS
44
95 Award wins in the
last 5 years


15
RIBA
Awards
in the last 5 years
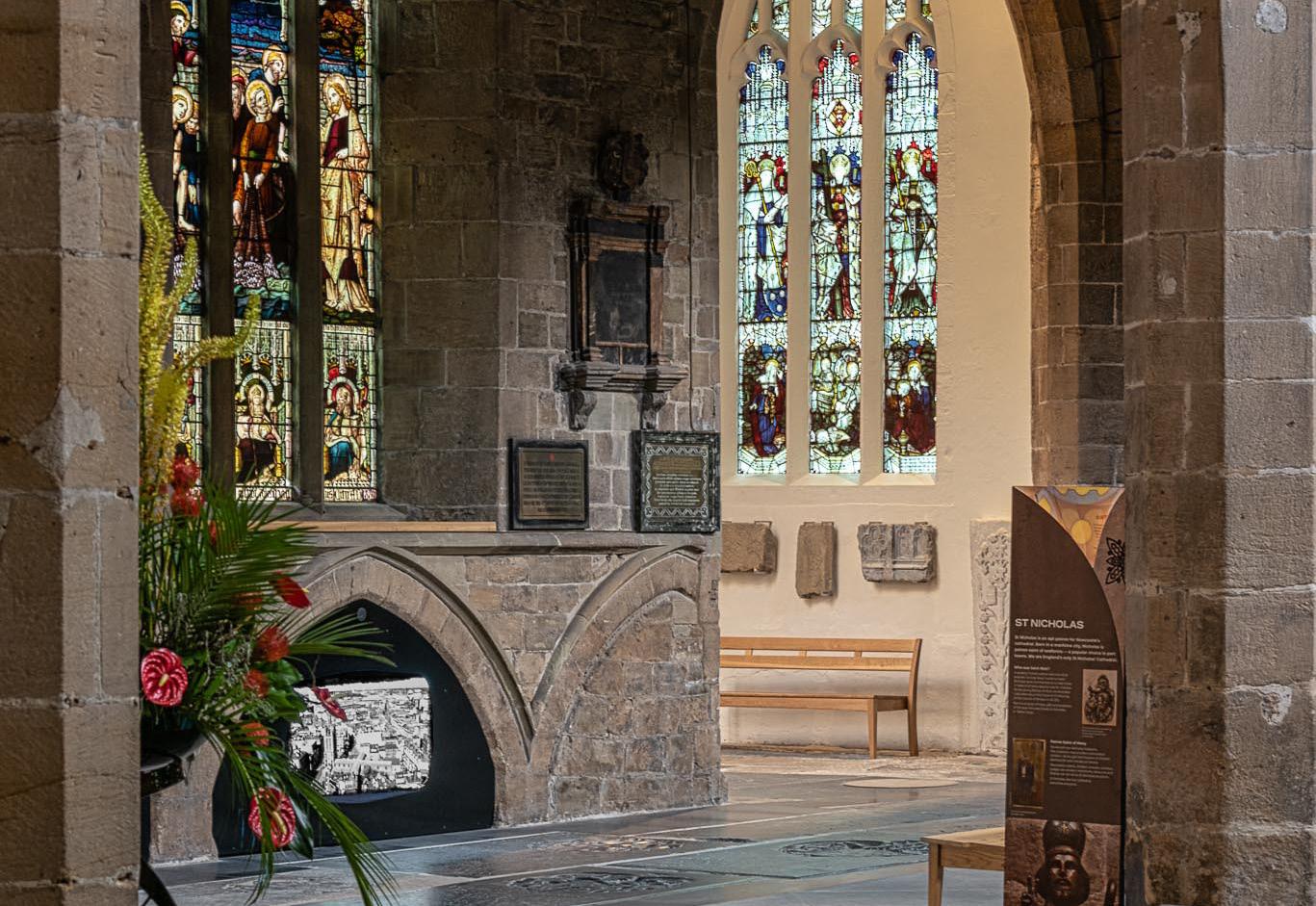
Architect of the Year Awards
Employer of the Year 2022

2024
MANCHESTER MUSEUM
Civic Trust Award
2023/2022
RADLEY COLLEGE
RIBA National Award
RIBA South Award
RIBA South Conservation Award
RIBA South Building of the Year Award
Brick Awards, Supreme Winner, Contractors Choice Award and Craftsmanship Award
Building Awards, Small Project of the Year (up to £5m)
Oxford Preservation Awards, Building Conservation & Green Awards
World Architecture Festival, Shortlisted for Religious Buildings
NEWCASTLE CATHEDRAL
RIBA North East Award
BOSTON MANOR HOUSE
Civic Trust Award, AABC Conservation Award
BATTERSEA POWER STATION
Brick Awards, Innovation Award
World Architecture Festival, Mixed-use
MUSEUM OF OXFORD
Oxford Preservation Trust, Building Conservation and Small Projects
COBHAM DAIRY
RIBA Award, South East Conservation Award
GOD’S HOUSE TOWER
RIBA South Award
46 SELECTED RECENT AWARDS
Purcell is a global, award winning practice, with a proven track record of success across industry and business awards.
SELECTED RECENT AWARDS
THE STORY MUSEUM
RIBA South Award
NORFOLK COUNTY HALL
Blue Badge Access Award
2021
KRESEN KERNOW
RIBA South West Award
Planning Award for Design Excellence
TAI KWUN CENTRE FOR HERITAGE AND ARTS
RIBA International Award
CHRIST CHURCH VISITOR CENTRE
Oxford Preservation Trust Award, New Buildings
HILDA BESSE, ST ANTONY’S COLLEGE, UNIVERSITY OF OXFORD
Oxford Preservation Trust, Building Conservation
ST CATHERINE’S COLLEGE, UNIVERSITY OF OXFORD
Oxford Preservation Trust, New Buildings Planning Awards, Design Excellence
THE STORY MUSEUM
Oxford Preservation Trust Award, Building Conservation
HOLYHEAD MARKET HALL
AJ100 (Architects’ Journal) Award for Community Impact
2020
THE GROVE HOTEL GLASSHOUSE RESTAURANT
International Hotel and Property Awards ‘Restaurant Within A Hotel’
HOLYHEAD MARKET HALL
RICS Social Impact Awards 2020 (Wales) - Heritage Winner
KRESEN KERNOW
Civic Trust Award



2019
MANDARIN ORIENTAL HOTEL
International Hotel and Property Awards
Hotel Suite - Europe
Hotel Suite - Global
International Property Awards - UK Best Architecture
TAI KWUN: CENTRE FOR HERITAGE AND ARTS
UNESCO Asia-Pacific-Awards for Cultural Heritage ConservationAward of Excellence Winner
a&d China Awards - Architecture Remodelled Heritage (Excellence)
YR YSGWRN
European Heritage Award / Europa Nostra Award - Conservation
ST FAGANS MAIN BUILDING
Eistedfodd Awards - Gold Medal for Architecture (Winner)
Royal Society of Architects in Wales (RSAW / RIBA) Conservation Award
CROMFORD MILLS
RICS East Midlands Awards - Regeneration (Winner)
DURHAM CATHEDRAL OPEN TREASURE
Civic Trust Award AABC Conservation
UNIVERSITY OF NORTHAMPTON ENGINE SHED
Association for Industrial Archaeology - Best creative re-use of a building
PURCELL
Oxfordshire Prestige Awards - Heritage Consultancy of the Year (Winner)
Global Business Excellence Award - Outstanding Community Initiative
National Building Awards - Architectural Practice of the Year (Finalist)
CANTERBURY CATHEDRAL GREAT SOUTH WINDOW
National Stone Award
48
2018
BESPOKE ACCESS AWARDS: PURCELL
Purcell architects Raymond Higgins, Bruno Bernardo, Nicola Smith and Toby Massawe
ST FAGANS MUSEUM OF WELSH LIFE, CARDIFF
RICS Wales Tourism and Leisure (Highly Commended)
TROPICAL RAVINE, IRELAND
RICS Norther Ireland Building Conservation & Project of the Year
YR YSGWRN, SNOWDONIA
RICS Wales Building Conservation Award (Grand Final Winner)
2017
PURCELL
BD Architect of the Year (Finalist)
Refurbishment Architect of the Year (Finalist)
World Architecture 100 (WA100) 2017, Ranked 1 on Heritage List
World Architecture 100 (WA100) 2017 Ranked 88
BASE COURT, HAMPTON COURT PALACE, SURREY
Civic Trust Award AABC Conservation (Commended)
CARDIGAN CASTLE
Civic Trust Award AABC Conservation Channel 4 Restoration of the Year
ATTINGHAM PARK
Civic Trust Award AABC Conservation (Finalist)
DYRHAM PARK MANSION
Civic Trust Award AABC Conservation (Finalist)
RICS South West 2017, Building Conservation (Finalist)
CROMFORD MILLS
Europa Nostra Conservation Award
COMPTON VERNEY
RICS West Midlands Tourism and Leisure & Building Conservation (Finalist), RIBA West Midlands 2017 (Finalist)


SHEPTON MALLET & BURDEROP PARK
AJ100 Client of the Year (Finalist)
ST. LUKE’S CHAPEL, OXFORD
Oxford Preservation Trust Awards & Building Conservation Certificate
BLACKBURN CATHEDRAL QUARTER
RICS North West, Regeneration (Finalist)
ASSEMBLY HOUSE, NORWICH
RICS East of England, Tourism and Leisure (Finalist)
THE GROVE HOTEL, CEDAR SUITE
RICS East of England, Tourism and Leisure (Finalist)
CUPOLA HOUSE, BURY ST EDMUNDS
RICS South East Building Conservation (Finalist)
STOWE, BLUE ROOM
RICS South East Building Conservation (Finalist)
2016
BASE COURT, HAMPTON COURT PALACE, SURREY
RICS London Building Conservation, Building of the Year & London Tourism and Leisure (Finalist)
CARDIGAN CASTLE, WALES
RICS Wales Regeneration, Community Benefit, Tourism and Leisure & Project of the Year
CEDAR SUITE, THE GROVE HOTEL, LONDON
European Hotel Awards 2016 Event Spaces (Shortlisted)
The International Hotel & Property Awards 2016 (Shortlisted)
ELSECAR HERITAGE CENTRE, YORK
RICS Yorkshire and Humber Regeneration (Finalist)
RICS Yorkshire and Humber Tourism and Leisure (Finalist)
SACREWELL WATERMILL, PETERBOROUGH
RICS East of England Building Conservation, Tourism and Leisure
RICS East of England Project of the Year
WADDESDON BEQUEST, BRITISH MUSEUM, LONDON
RIBA London Award 2016
50
SELECTED RECENT AWARDS
JOSH GREIG, ASSOCIATE PARTNER BA (Hons) MArchD RIBA

Josh leads the Education Sector from our Oxford Studio. Having delivered a number of award winning University, Collegiate and School projects, he brings experience from a range of projects, all within highly sensitive settings. Josh enjoys a complex brief and is passionate about creating sustainable, inclusive learning environments.
KEY EDUCATION PROJECTS
Reading School Masterplan, Berkshire Masterplan to sensitively aid future development
Radley College, Oxfordshire
Multi award-winning extension and refurbishment
Student Accommodation & Graduate Centre, St Catherine’s College
Design and delivery of new residential buildings and graduate centre
Hilda Besse Building, Oxford
A Modernist building repaired, enhanced, and future proofed
Malvern College Masterplan, Worcestershire
10-year masterplan, designed to diversify, maximise existing facilities and achieve Carbon Net-Zero targets
New College, University of Oxford
Delivering the design for a landmark new development including student accommodation and teaching spaces
Harcourt Arboretum Visitor Centre, Oxford
Developing plans for a proposed Visitor and Learning Centre
OTHER KEY PROJECTS:
Minley Manor, Surrey
Transforming a Victorian French Renaissance Manor House into a Luxury Hotel and Spa
Museum of Oxford, Oxford
A refurbishment including new exhibition space and accessible design
Wick Farm Redevelopment, Oxford
Adaptation, refurbishment and extension of a collection of existing buildings
Bridge Labs, Oxford
Creating a modern, sustainable employment space
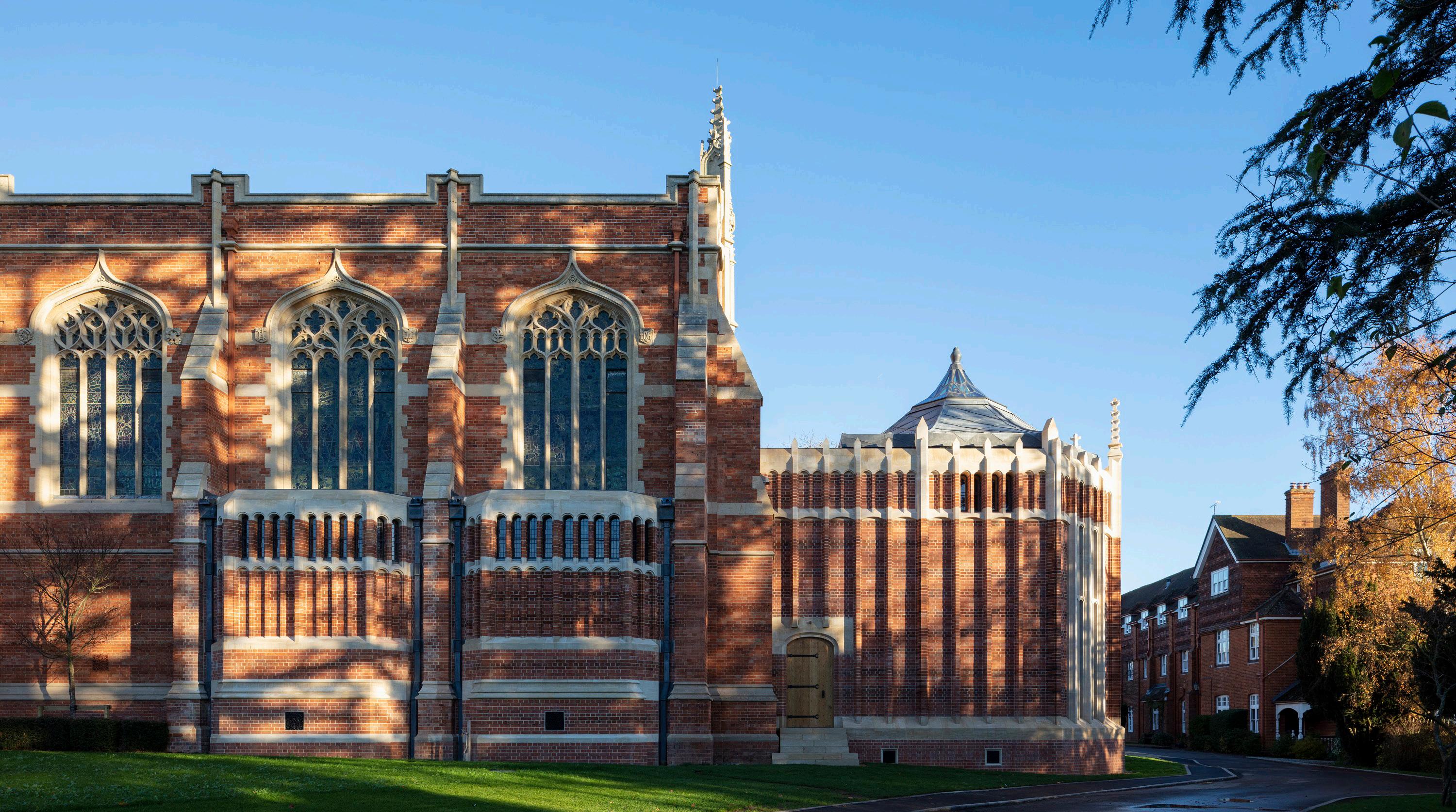

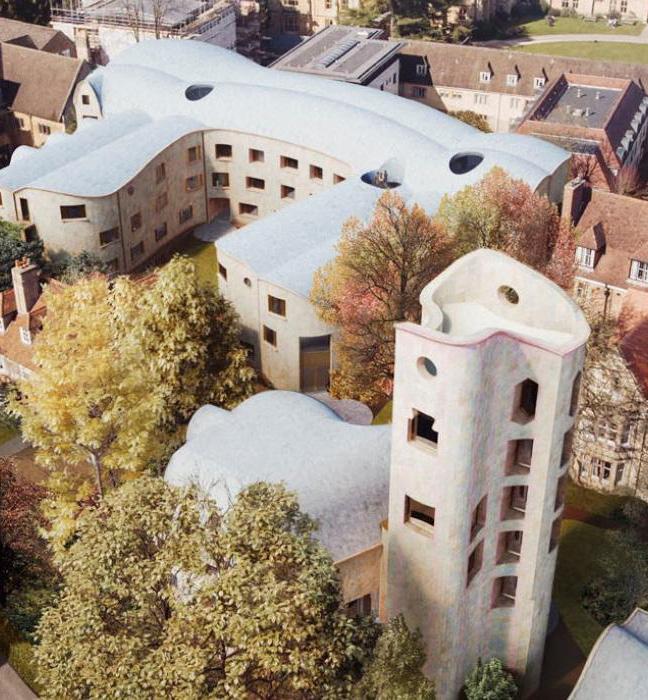

Josh Greig | Associate Partner josh.greig@purcelluk.com
Oxford OX1 2BU
@purcelluk
52
104 Gloucester Green,
www.purcelluk.com

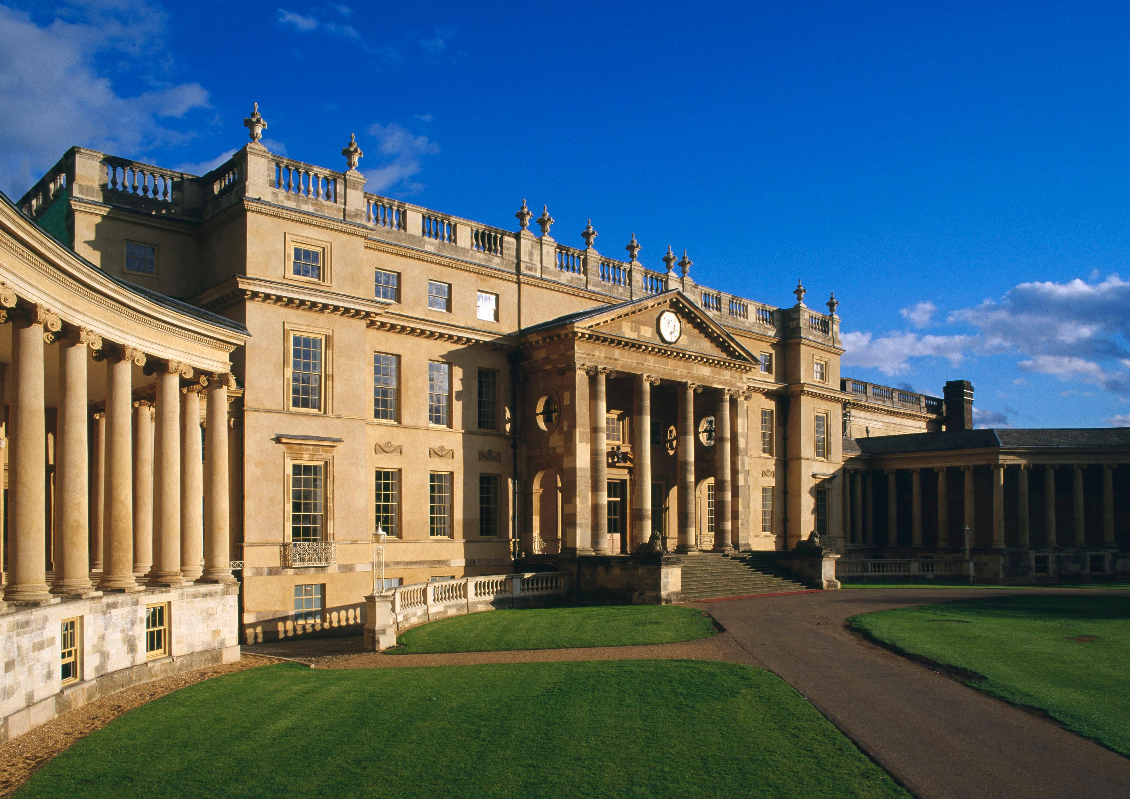



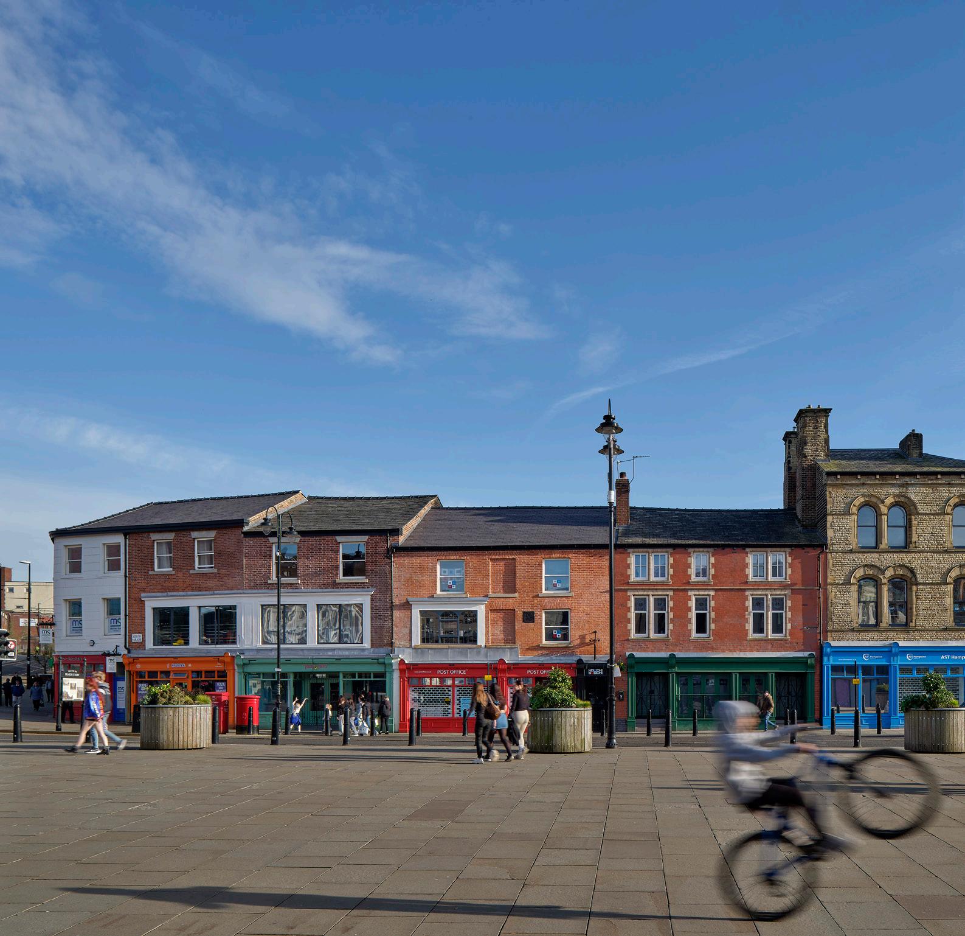



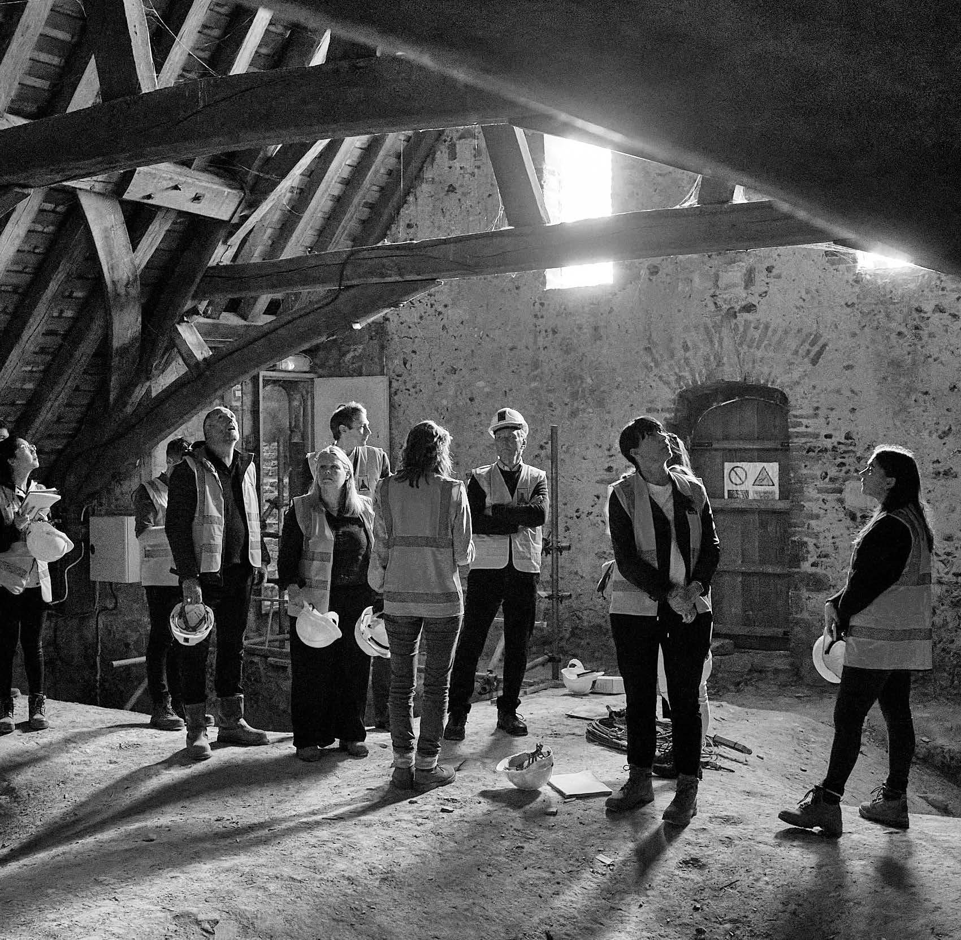


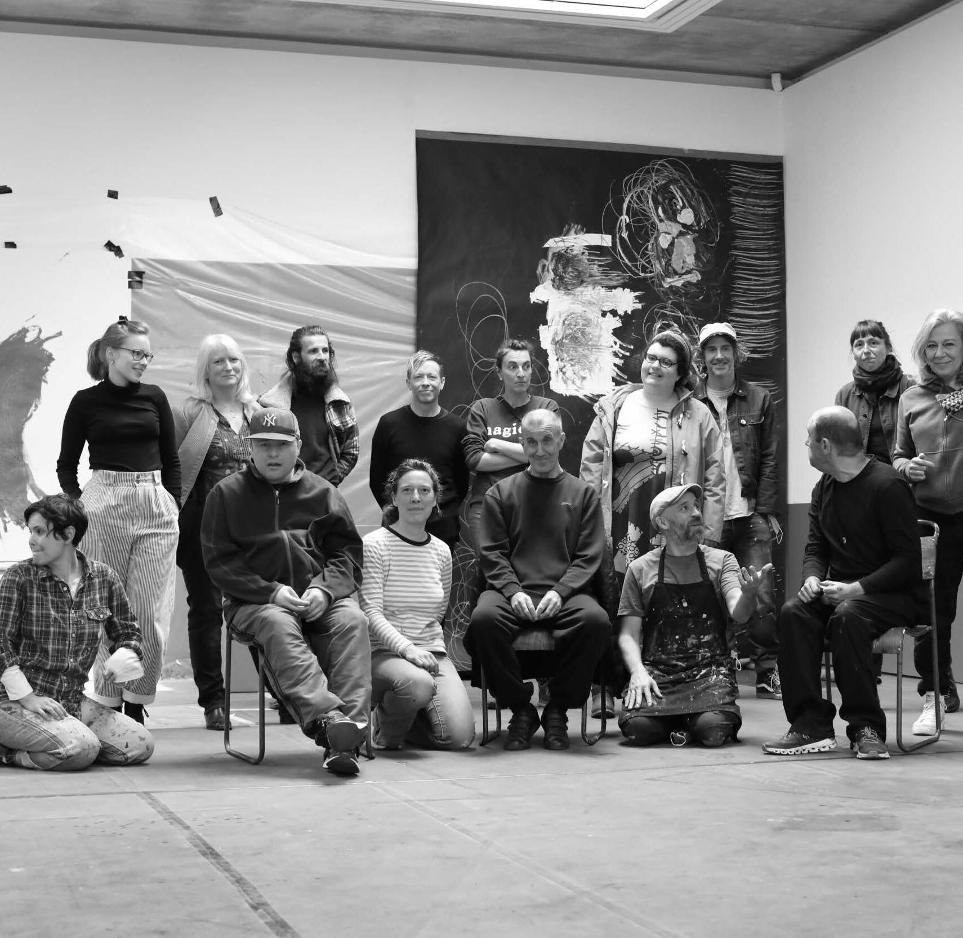

























 STOWE HOUSE, BUCKINGHAMSHIRE
STOWE HOUSE, BUCKINGHAMSHIRE






 RADLEY COLLEGE, OXFORDSHIRE
RADLEY COLLEGE, OXFORDSHIRE








