
N I T A M A R A N I PART 1 MASTER DESIGN STUDIO PROJECT
ARCHITECTURE COMPETITION
MAArchitecture Futures Leeds Beckett Univeristy
PART 2 AGAArchitectural Studio, London


N I T A M A R A N I PART 1 MASTER DESIGN STUDIO PROJECT
ARCHITECTURE COMPETITION
MAArchitecture Futures Leeds Beckett Univeristy
PART 2 AGAArchitectural Studio, London
2022 - 2023 | Topology - Temporary Intervention & Community Building | ScopeResearch & Architecture | Software - SketchUp, ArchiCAD, Lumion, Adobe Photoshop, CorelDraw | Site - Bradford, UK (6,500 sqm) | Supervisor - Dr Simon Warren (Leeds Beckett University) | Nominated in Architect for Health Student DesignAwards2023(featuredoncompetition’sbooklet&websitecover)
Buttershaw Live Project is a project collaborating with a highly successful local regeneration company, Royds Community Association (RCA), to buildacommunitycenterinButtershaw,Bradford,UK.
Historically, Buttershaw was one of the fastest growing area in the UK after World War II. Yet, this led to a dense population and slum. Nevertheless, Buttershaw also has a positive history Through research, a series of photos from Buttershaw Business and Enterprise College in the 1990s tells a story of community togetherness and achievements. This energy should be brought back to the whole community in order to build hope in Buttershaw. As Bradford is selected for UK City of Culture 2025, collaborating community activities and isthemainideaforthisproject. culturalevents
Thisprojectisdividedinto3phases:
• creating Bradford 2025 public art that serves as exhibition PHASE 1: installation to raise people’s awareness about their society problems and solutions
• growing the public art with the community by creating more PHASE 2: spacesforfoodgrowingactivities
• buildingthecommunityhubtogetherwiththecommunity PHASE3:


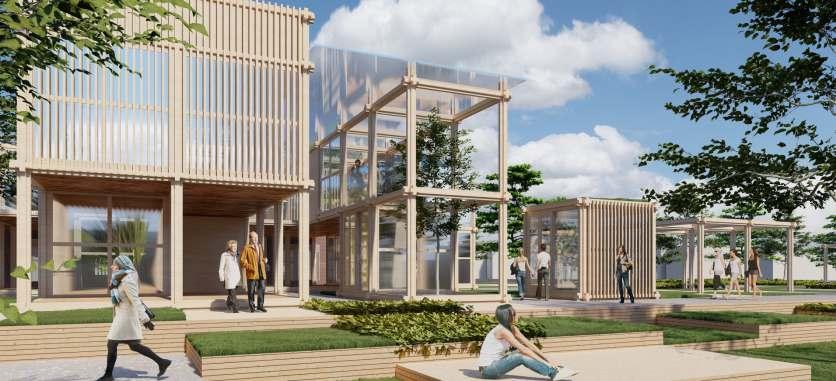






During the design process, we held an exhibition to gain insights fromthecommunity
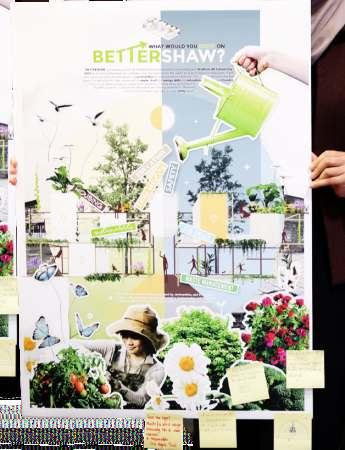
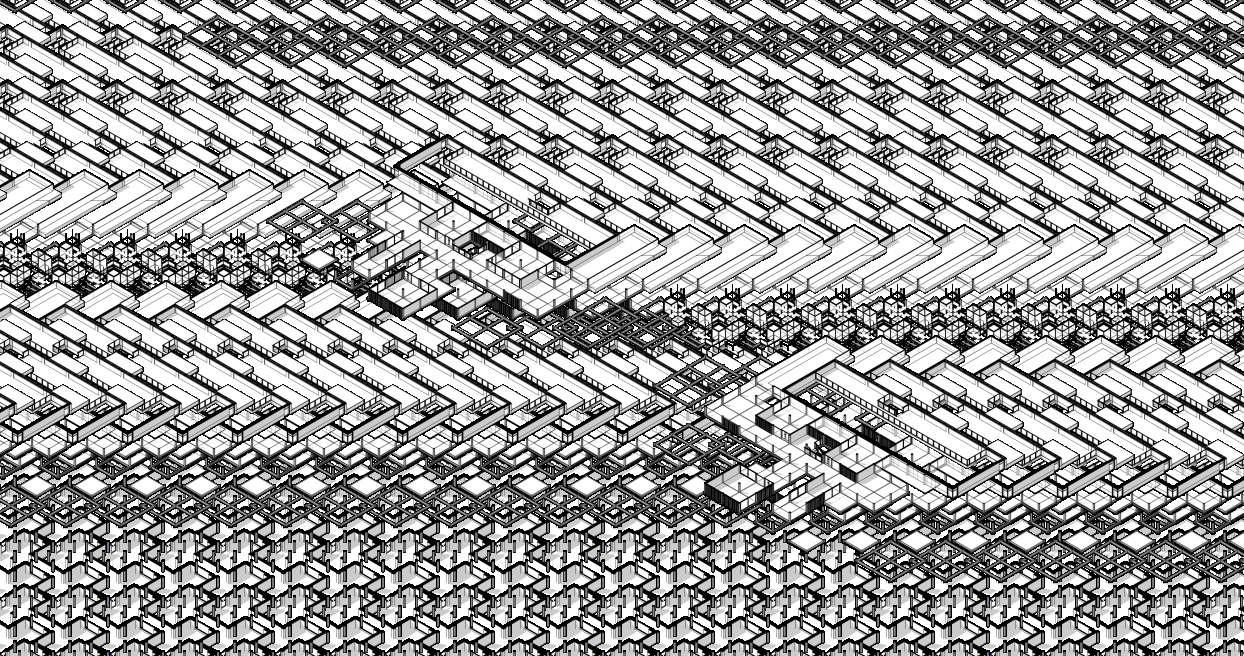





Aug 2018 | Shelter International Architectural Design Competition for Students 2018 | Competition Entry | Topology - Community Building | ScopeArchitecture | Software - SketchUp, AutoCAD, Space Syntax, Adobe Photoshop, CorelDraw | Site - Odaka, Japan (700 sqm) | Group Project, RoleConceptor,SchematicDesigner(40%)
After the Great East Japan Earthquake in 2011, the “Home-for-All” project consisted of 16 homes built across towns in Sanriku. The “Home-for-All” had initially intended to be a small gathering place for the victims of the disaster and their children, to provide a place of comfort where the disaster-stricken people who have lost their homes can talk, eat and live closely with one another
Odaka, Minamisoma City, located within a 20-kilometer radius of the power plant, yet, since 2016, the evacuation order was lifted. Even though the city has been claimed to be completely decontaminated, agricultural products from this area are still struggling for acceptance Moreover, only 19% of Odaka's residents who are mostly in their 50s, 60s, or older have returned. The fear of long-term radiation effect and not having a prospective career still haunt the youth from returning home. This proposalseekstosolvetheproblemsabove.Theproposalsuggest3phasesof communitydevelopmentprogramtoreviveOdaka.
In this project, I teamed up with two colleagues and actively contributed to various stages of the design process. During the brainstorming phase, I played an important part by analysing the urban surroundings with the SpaceSyntax. As the project evolved, I focused on developing detailed diagrams as we elaborated Japanese architecture’s details in the design. Additionally, I took charge of assembling the competition board and creating comprehensive concept text and diagram, ensuring clarity and coherence in our design narrative.



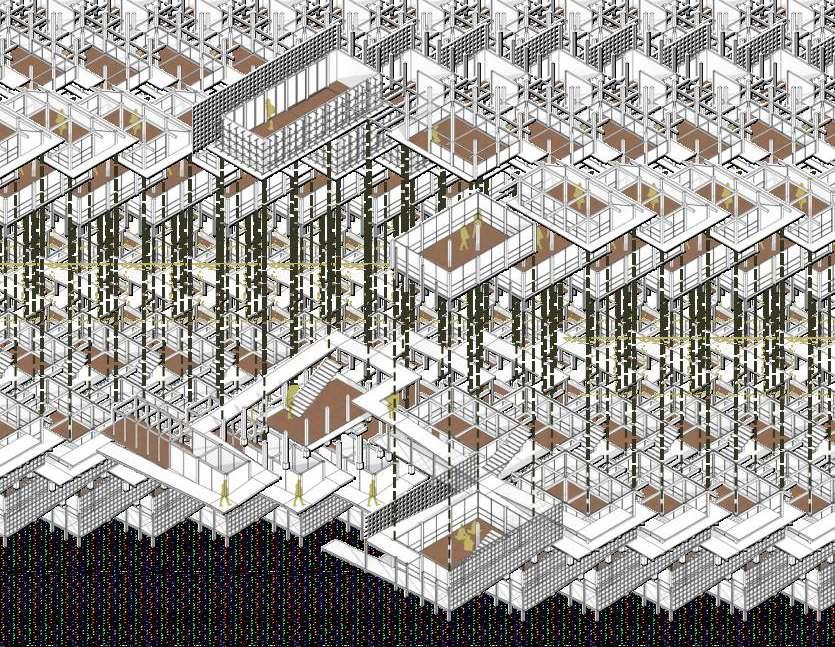
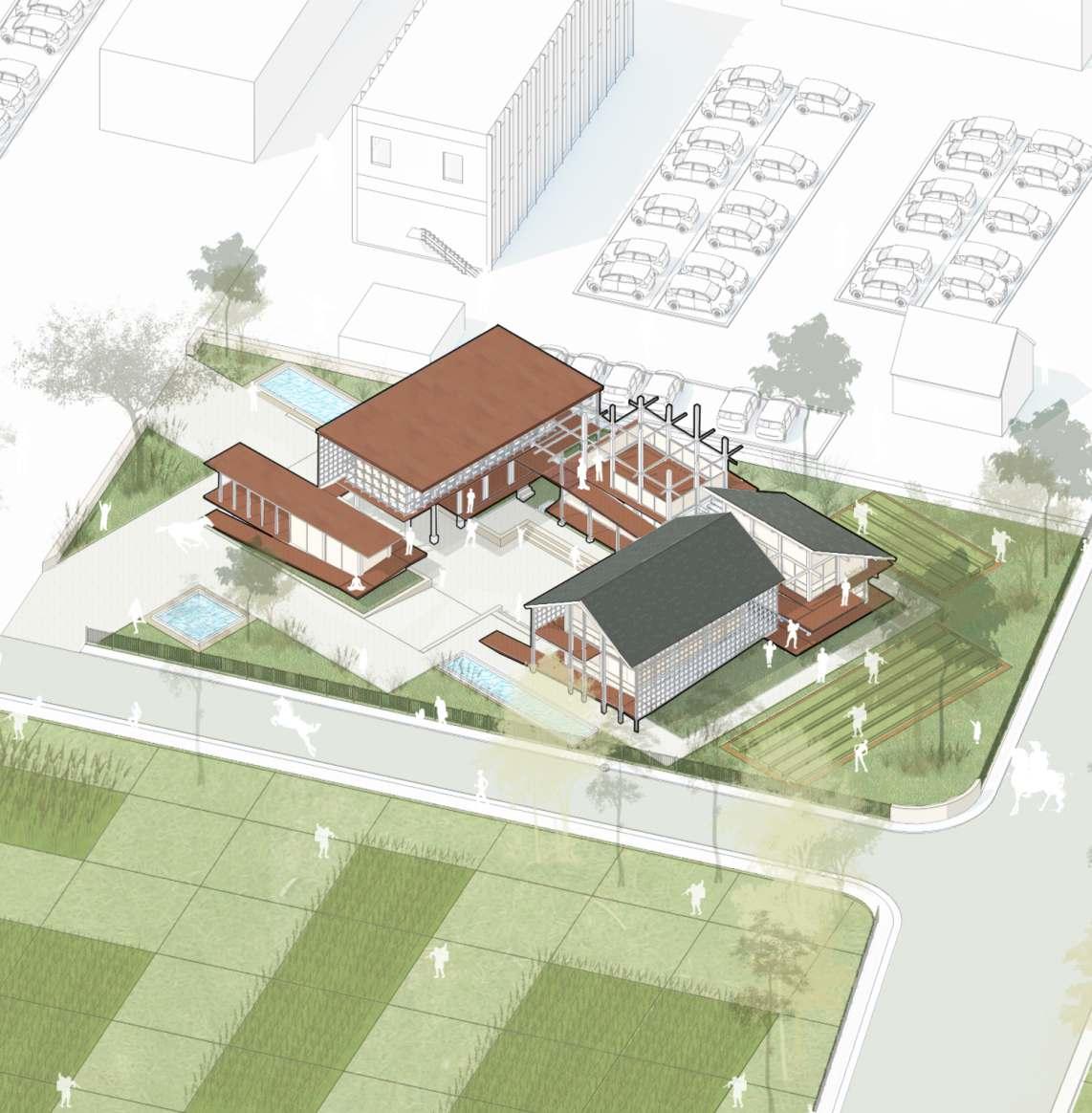

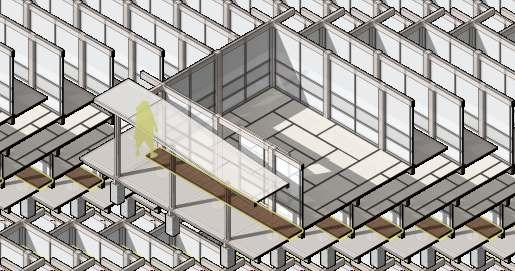





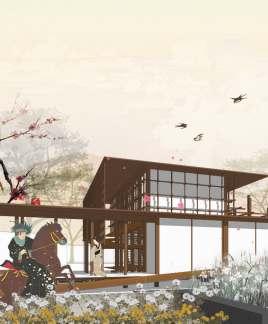


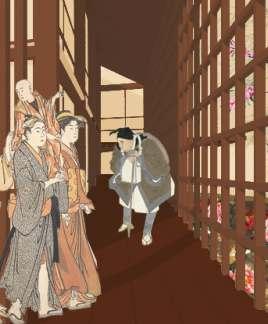


2017 - 2022 | Topology - Various | Scope - Architecture | Software - SketchUp, AutoCAD, Adobe Photoshop, CorelDraw, Lumion | Lead Architect - Nugroho Budiarto,IAI(PT PatroonArsindo)

During my professional practice, I gained valuable experience across all phases of high-rise development, with a particular focus on utilising 3D development and creating engaging renders From initial conceptual proposals, where I played a key role in shaping the design vision through compelling 3D visualisations, to final construction site visits, I ensured the project met its intended form and function. By prioritising impactful 3D development, I helped secure project approval and bring these ambitious structurestolife.
2017 | UNIVERSITY PROSOSAL | Scope - Architecture | Site - Central 3DDesigner
Perched on a highland area, the University building takes the form of resembling rolling hills. This design cleverly allows for the incorporation throughoutthebuilding,creatingauniqueandverdantlearningenvironment.







2022 | NATIONAL HOSPITAL TOWER PROPOSAL | Scope - Architec Project,Role-3DDesigner
Standing tall in the capital city of Indonesia, this national hospital has served To meet growing demands, the facility is expanding with a new 30-story incorporates a unique concept: mass reduction on specific floors. building's dynamic response, enhancing its resilience against seismic considerationsforahigh-risestructureinthisregion.

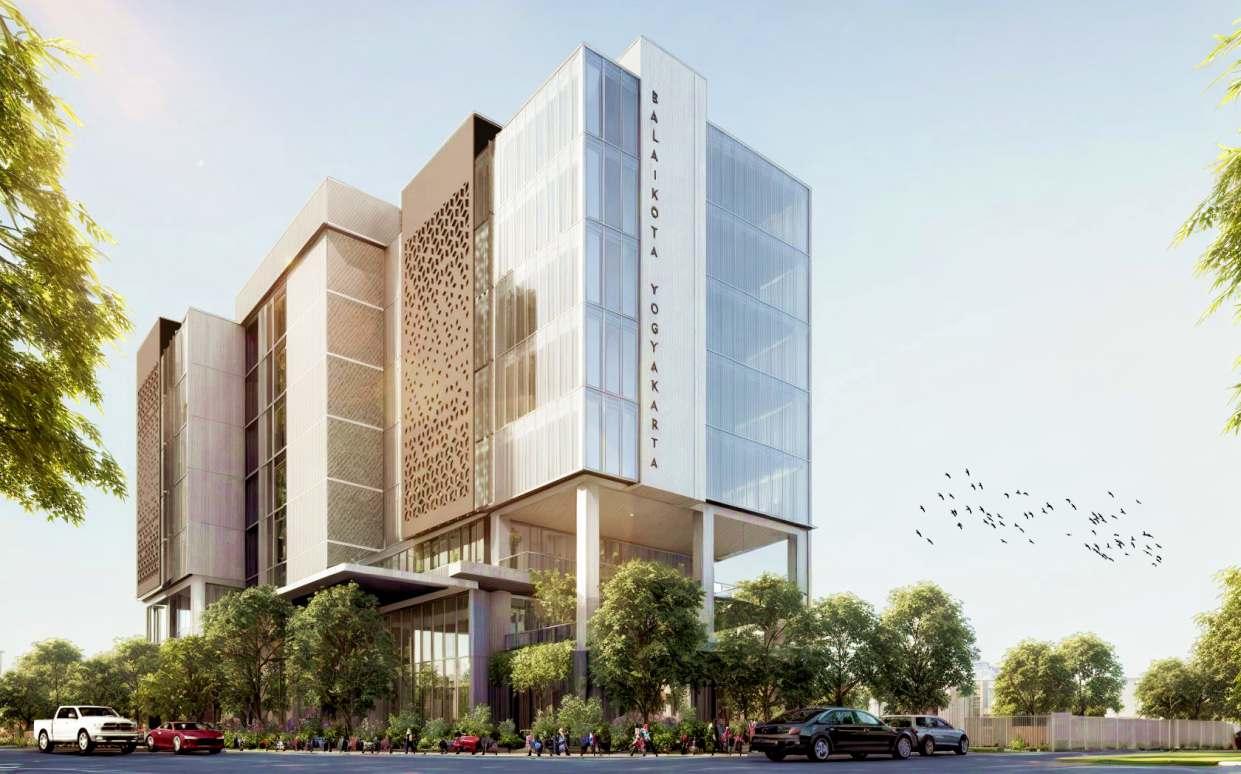
Java, Indonesia | Group Project, Role - 2019 | TOWN HALL PROPOSAL | Scope - Architecture, Interior | Site - Yogyakarta, Indonesia | Group Project, Role-3DDesigner
a landscaped, multi-tiered structure, incorporation of numerous garden terraces environment.




|
Situated within the bustling urban environment, the Town Hall tower stands out as a beacon of civic engagement. Its lower level seamlessly transitions into a vibrant public space, inviting the community to gather and connect. Multiple garden terraces, cascading upwards, add a layer of visual intrigue and provide a welcome respite for visitors. Clad in a patterned metal, it not only offers a sustainable solution for sun ray control but alsorepresentstherichlocalculture.

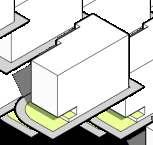



Indonesia | Group 2021 | BRAIN HOSPITALTOWER PROPOSAL| Scope - Architecture |
Role-3DDesigner served the community for over 80 years. 30-story tower This innovative design This strategic approach optimizes the
seismic activity and wind loads – crucial
| Group
-
The new tower for the brain hospital takes a bold step forward, establishing a distinct identity while maintaining a cohesive relationship with the existing facility This innovative addition boasts a unique, curvilinear form, symbolizing a fresh approach to brain health and research. However, the new tower still respectfully incorporates design elements from the existing structure, ensuring a harmonious connection within the broader hospital complex. This thoughtful approach fosters a sense of while allowing contextual continuity thenewtowertoexpressitsowndynamicspirit.
Oct 2024 | Topology - Office | Scope - Architecture (Schematic Design) | Software - ArchiCAD, Lumion, Adobe Photoshop, CorelDraw | Site - USA (20,000sqm)





Humanity First USA, a humanitarian organisation with over 20-year legacy of aiding millions, is embarking on an exciting new chapter by constructing a 4,000 square meter facility to serve as its new headquarters. This state-of-theart complex will house offices, a ballroom for charitable events, a and comprehensive disaster response centre, food bank, first- complete with a aidwarehouse, trainingfacilities. and
While a specific location is still being finalised, the design envisions a 20,000 square meter footprint. To accommodate potential site variations, the facility will utilise a modular grid system, ensuring adaptability and flexibility This design approach allows for , making it easy customisation and expansion suitableforvarioussiteconfigurations.
The facade, characterised by its distinctive overhang roof, exudes a modern, sleek, and contemporary aesthetic, despite budgetary constraints. This design element not only enhances the building's visual appeal but also offers practical benefits such as shade and rainwater harvesting. By prioritising sustainability and efficiency, Humanity First USA demonstrates its commitmenttobothhumanitarianvaluesandenvironmentalresponsibility

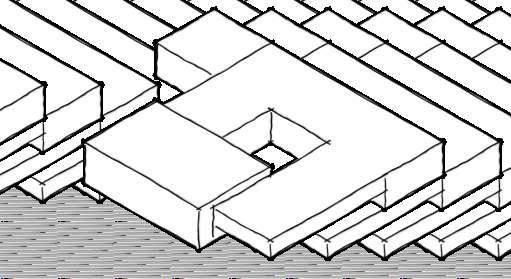







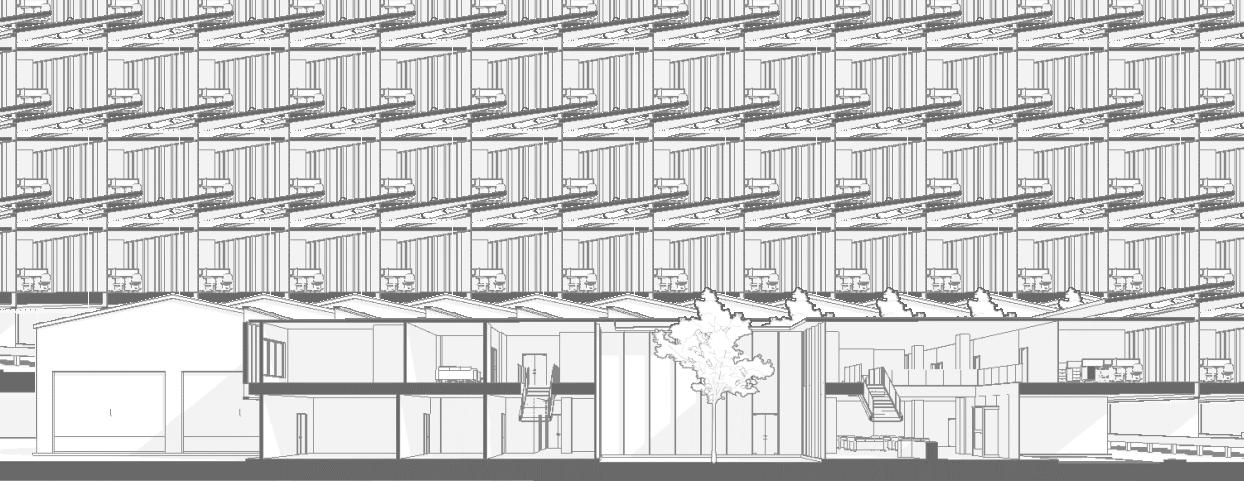












Jan 2019 | FuturArc Prize 2019 ‘Hyperdensity’ | 2nd Place Student Category | Topology -Mixed-useBuildings| Scope - Research&UrbanDesign| SoftwareSketchUp, Ms Excel, Adobe Photoshop, CorelDraw | Site - Jakarta, Indonesia (1sqkm)|GroupProject,Role-Conceptor,SchematicDesigner(30%)
BUILT-UP AREA BY PROGRAM
Housing 1.046.312 sqm
Office 313.006 sqm
Commercial 493.321 sqm
Vertical Public Space 21.507 sqm Health & Education 310.436 sqm


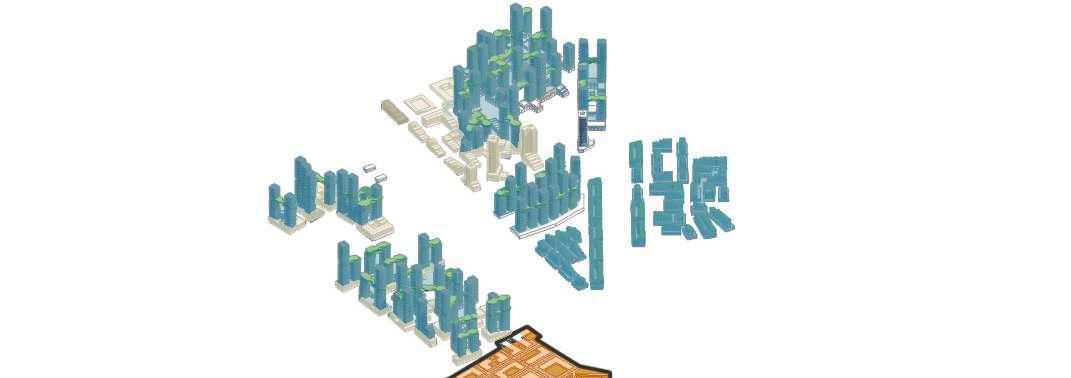
‘Hyperdensity’ is a competition project to design an urban area of 1 square kilometer that can accommodate 100,000 residents Jakarta is chosen as the site’s project since it is a fast-growing metropolitan city. Due to the city’ urbanisation and suburbanisation, interrelated problems are created in both the city and the suburbs. In this project, we propose relocating suburban residents concentrating them (commuters and rural area inhabitants) and one region, which, based on transit-oriented development (TOD), is Dukuh Atas. Concentrating the population in one region leaves the peripheral (suburban) area with green spaces that can serve natural biodiversity Reconnectingcitythroughagricultureisourdesignapproach.



ROLE:
In our five-person team, I played a key role by analysing Jakarta's population growth trends and anticipating future demographics I develo comprehensive resident composition and tailored housing programs. My then shifted to designing an sustainable and community-oriented modular housing structure that could cater to diverse needs and integrate seamlessly into the urban fabric. To promote and resource optimisation, self-sufficiency calculated the impact of local production, resource conservation, and reduction strategies. The project achieved impressive self-sufficiency 32% in energy, 100% in water, and 23% in food. This quantifies the significant contribution of sustainable design to building resilient and efficient environments.





The dwelling concept is classified into 2 types: vertical housing co-housing and Both have units that will accommodate and middle upper class, connected by a sharedfarmingplan.

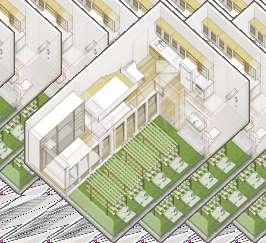
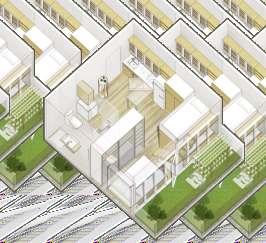





COHOUSING Occupancy: 15,265 residents










Occupancy: 84,375 residents in 807 super-structure moduls



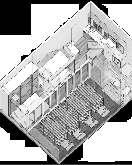








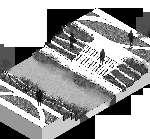



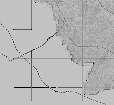


Jun 2024 | Topology - Residential | Scope -Architecture | Software - ArchiCAD, Lumion,Adobe Photoshop, CorelDraw | Site - Derby, DE3 0SA(246 sqm) | RoleRIBAStage1-5|Supervisor -ThomasAmoo(AGAArchitecturalStudio)

The renovation plans for 61 Fairbourne Drive go beyond simply refreshing the existing space. By , the adding extensions to both the left and right corners project promises a significant increase in the home's overall footprint. The floor plan demonstrates a commitment to land use by optimising efficient developmentdensity
The building's advantageous orientation ensures that the main living spaces receive optimal sunlight, and reducing the need maximising natural lighting for artificial illumination.This aligns with the principle of in Derby sustainability Local Plan Core Strategy – CP3, which emphasises energy efficiency and reducedrelianceonfossilfuels.

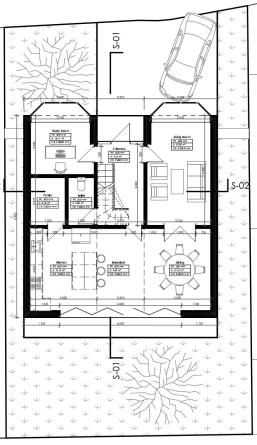


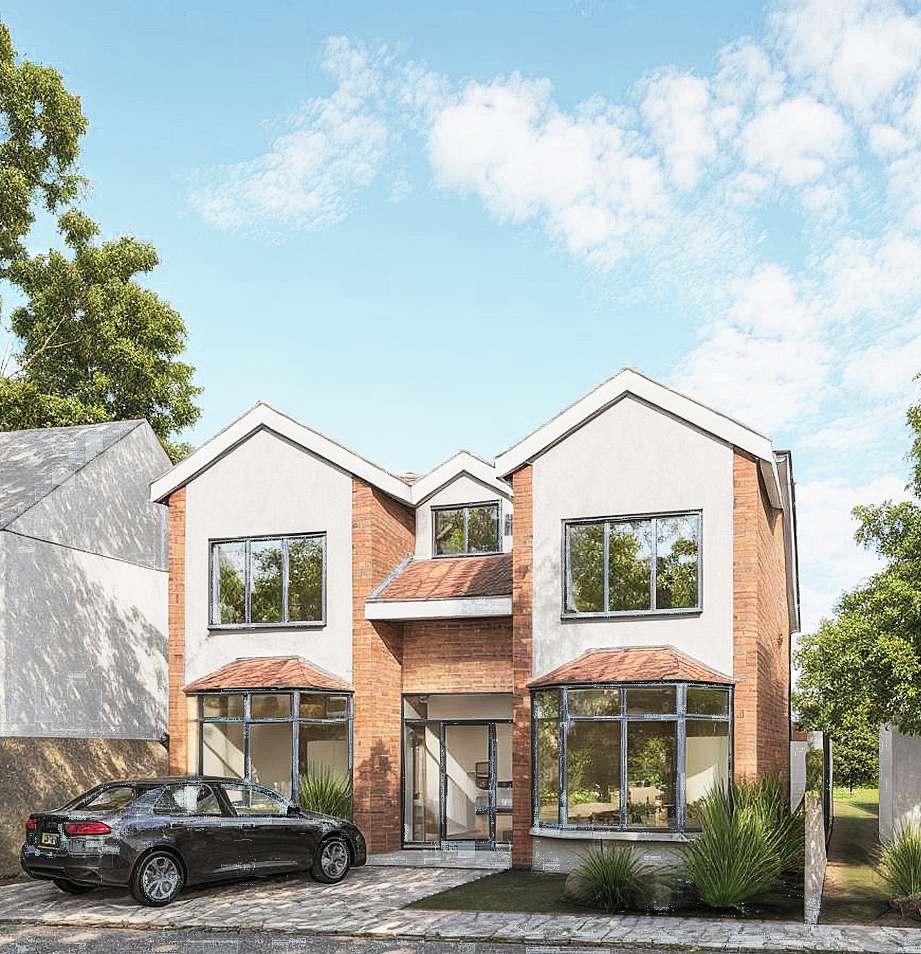




PROPOSED





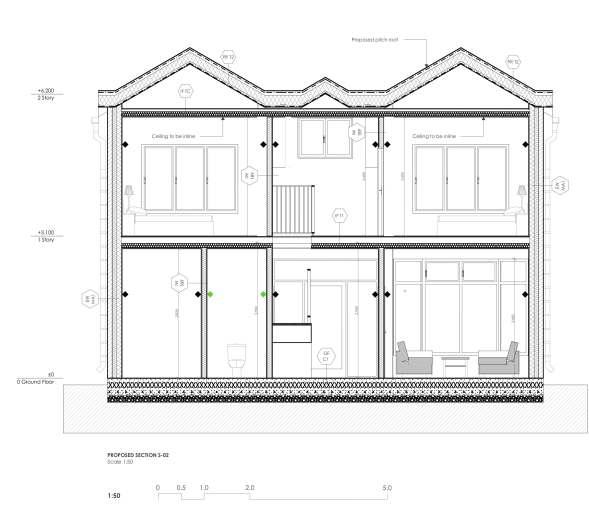


Aug 2018 | LIXIL Design Competition 2018 ‘Creative Pop-Up Space’ | 3rd Place Student Category (awarded to visit KBC 2018 Shanghai) | Topology - Cultural | Scope - Architecture | Software - SketchUp, AutoCAD, Adobe Photoshop, CorelDraw | Site - Bandung, Indonesia (450 sqm) | Group Project, RoleConceptor,SchematicDesigner(40%)
BALAIKOTA
If we imagine ideas, people, and disciplines as particles, architecture could be the particle accelerator. Maybe that’s what Jonah Lehrer meant when he said, “the most creative spaces are those which hurl us together. It is the human friction that makes the sparks.”
— from an article ‘Can Architecture Make Us More Creative?’
Creative Hive is a creative pop-up architecture installation located in Bandung, the capital of West Java Province. Bandung is chosen as the project’s site as it’s an . Moreover, innovative center for creativity and entrepreneurship 56% of Bandung's economic activities are related to design, such as fashion, graphicdesign digitalmedia and
As a centre of collaboration and knowledge sharing, Creative Hive seamlessly integrates with Bandung's vibrant festival scene year-round. The facility hosts various functions tailored to the city's creative communities, including crafting workshops,artexhibitions,andmore.Itsmodulardesignempowersindividuals to shape the space to suit their needs, offering the flexibility to configure it as one expansive area or partition it into three distinct spaces to accommodate diverseactivitiesandevents.
As part of a design team of three, I played a key role in conceptualising Creative Hive's modular structure and possible layout alternatives. I also created compelling narrative texts and clear diagrams that translated our vision into reality
SCHEMES

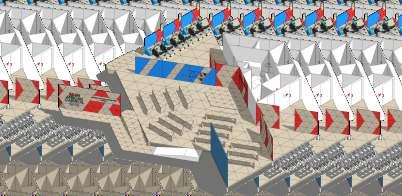

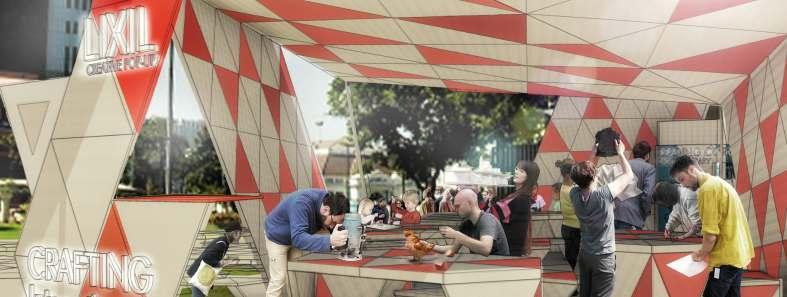



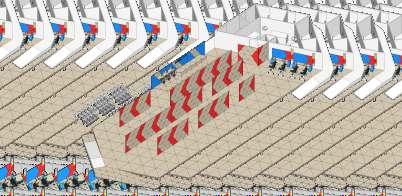





Oct 2023 | Topology - Exhibition | Scope - Interior (Schematic Design) | Software - SketchUp, Lumion, Adobe Photoshop, Ms Power Point | SiteVirginia,USA(500sqm)
Passionately serving humanity, I volunteered with Humanity First USA, designing an exhibition showcasing their 20-year journey. Inspired by their logo curved design , the exhibit employed a captivating , drawing visitors into the organization's story , adorned with A central world map installation vibrant visuals, served as a beacon, highlighting HF USA's impactful contributions across diverse countries. Embracing , the a futuristic theme design mirrored their commitment to evolving service in the digital age. My contribution wasn't just about aesthetics; it aimed to inspire and engage, leavingalastingimpressiononvisitorsaboutHFUSA'svitalwork.
Moreover, the exhibition featured , inspired a mock-up of a healthcare facility by HF USA's recent success building a hospital in Guatemala, one of their greatest achievements. This immersive experience offered visitors a glimpse into the lives they impact and various spaces within the facility, further solidifyingtheorganization'sdedicationtoimprovinglivesworldwide




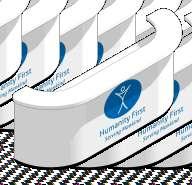


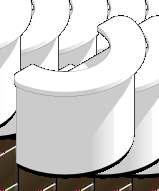





2018 - 2022 | Topology - Hospital | Scope - Masterplan, Architecture, Interior | Software - SketchUp, AutoCAD, ArchiCAD, Lumion, Adobe Photoshop, CorelDraw | Site - Various Cities in Indonesia | Lead Architect - Nugroho Budiarto,IAI(PT PatroonArsindo)

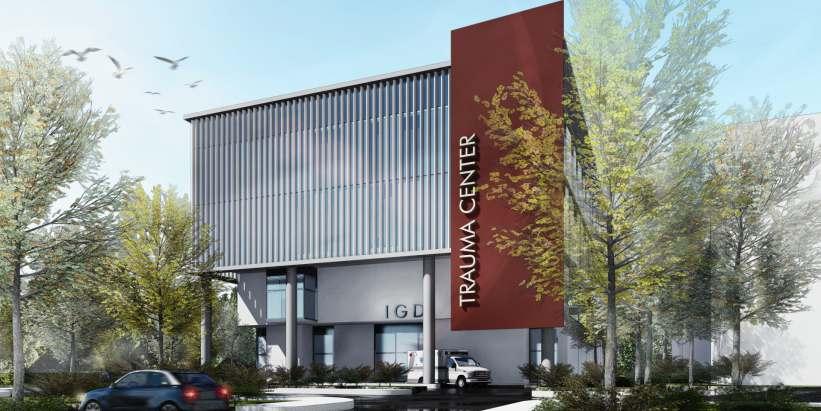
Dr Sitanala Hospital aimed to shed its outdated and potentially stigmatizing association with leprosy through a .The new modern, patient-centred design Trauma Center serves as the first building realised within the comprehensive masterplan. Recognising the critical role of timely intervention in trauma cases, I, during my professional architect education program, dedicated myself to designing across the facility that emphasis on clear and intuitive signage efficient navigation for life-saving care.Another key feature I contributed to was the incorporation of a .This haven offered patients and healing garden terrace families a sanctuary for respite and reflection. Lush greenery, calming water features, and natural light provided a restorative environment, promoting wellbeingandaidingintherecoveryprocess.
The new and in Eastern Indonesia integrates largest regional hospital seamlessly with its surroundings. Modern metal panels blend with local elements inspired by the Sasando instrument and local pattern. Sustainability reigns, minimising cooling systems and utilising semi-outdoor corridors with gardens for natural ventilation. As part of the design team, I played a key role from and conception, crafting numerous facade alternatives shaping simplemoderninteriorswithhealingenvironment.ThisMinistryofHealth’s landmark facility stands as a testament to innovation and community connection,offeringahealthyfutureforthelessdevelopedregion.
Designing a hospital on a requires careful consideration of reclamation land several factors, including site constraints, functionality, sustainability, and safety Due to the structural consideration on a reclamation land, the building is built to have two wings with six floors.The facade design is in modern style with variouswindowpattern.

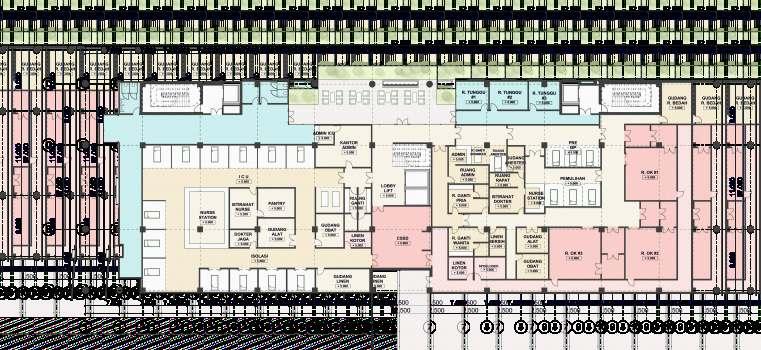






e - 2020 | KUPANG HOSPITAL MASTERPLAN | Scope - Masterplan, Architecture, Interior | Site - East Nusa Tenggara, Indonesia | Group Project,Role-3DDesigner







July 2022 | TERNATE HOSPITALPROPOSAL| Scope - Schematic Design |Site-Moluccas,Indonesia|GroupProject,Role-3DDesigner

Nov 2021 | Prambanan Regional Hospital Design Competition | 3rd Place Professional Category | Topology - Hospital | Scope - Architecture | SoftwareSketchUp, ArchiCAD, Lumion, Adobe Photoshop, CorelDraw | SiteYogyakarta, Indonesia | Group Project, Role - Conceptor, Schematic Designer (40%)




Located near the archaeological site of Prambanan temple, this new Regional Hospital adapted its plan and material for Recognizing contextual concept the ever-present threat of pandemics, the design prioritises resilience, incorporating the seven principles of Pandemic Resilient Hospitals to create a safe and adaptable healthcare environment. The "Ahwaya" concept, aptly named after the Sanskrit word for "spine," forms the heart of the design, ensuring throughoutthefacility seamlesspatientflowandstaffaccess
ROLE:
Working collaboratively with two colleagues, I played a pivotal role in shaping the building's form, leveraging my skills in spatial analysis and functional planning. I then translated the design concept into a detailed 3D model and designed the facade to reflect the cultural context. Having experience in numerous hospital designs help me through reduced design time by 50% efficient 3D modeling. My artistic abilities were further utilised in creating stunning render images that brought the project to life. Finally, I contributed to the development of the competition board, ensuring clear and effective communicationofthedesign'sintentandfunctionality

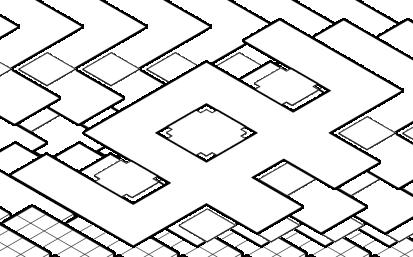





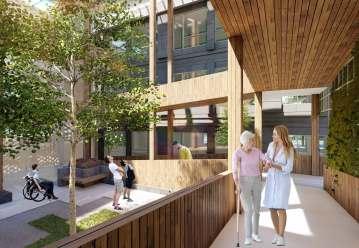



Mass




Adjusting the column module for hospitals and healing garden terraces
2019 - 2020 | Topology - Culture | Scope -Architecture | Software - SketchUp, ArchiCAD, Lumion, Adobe Photoshop, CorelDraw | Group Project, RoleConceptor,SchematicDesigner(40%)

LABUANBAJOLANDMARK&TOURISMVISITORCENTRE
Islands, beaches, and vibrant culture paint Labuan Bajo's unique picture. This landmark reflects its spirit, blending seamlessly with the landscape. Circular, like a shared embrace, it's accessible from all angles. Local fabrics woven into the facade add texture and authenticity The building's silhouette mirrors the hills, inviting visitors to climb for breathtaking views. This form fostersconnection,encouraginginteractionandsharedexperiences.
Functionality is key. The facade acts as both shade and stairs, while open spaces and pocket parks manage crowds. This design, shaped by nature and community,invitesvisitortoexperienceLabuanBajo'sheart.
As part of a five-member team, I led the development of the interior design and created high-quality renders. Working completely remote during the pandemic presented a unique challenge, but our collective dedication resulted in a top-six placementinthecompetition.
Kota Tua Jakarta (Jakarta’s Old Town) reclaims its gateway spirit with the arrival of the Tourism Information Center in BEOS Station's bustling urban square. This revitalisation project integrates seamlessly with the existing underground pedestrian network, paving the way for future connection to the MRT station, and solidifying BEOS as the new entry point to this historic district.
The design embodies the philosophy, utilising lightweight "old meets new" materials like glass and metal panels. These modern elements reflect the surrounding colonial buildings, showcasing a captivating dialogue between past and present. Yet, the design retains the classic order of colonial building columns,payinghomagetothearea'srichheritage.
Beyondaesthetics,thefacilityboastsalushgreenplaza,transformingtheonce sun-drenched square into This shaded haven invites a welcoming oasis. visitors to linger, explore, and discover the treasures of Kota Tua, offering a refreshingalternativetotheiconicFatahilahPlaza.


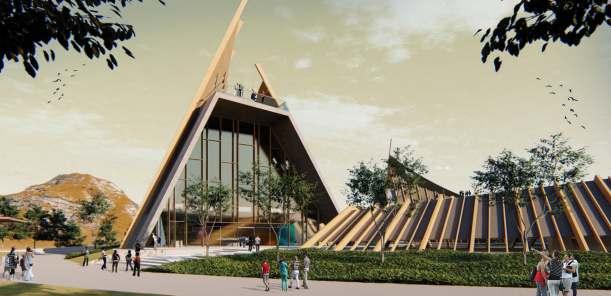


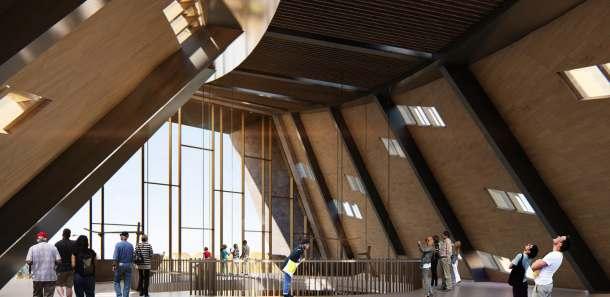








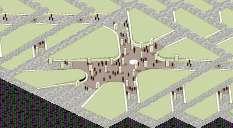
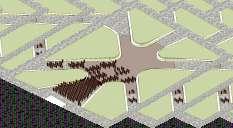













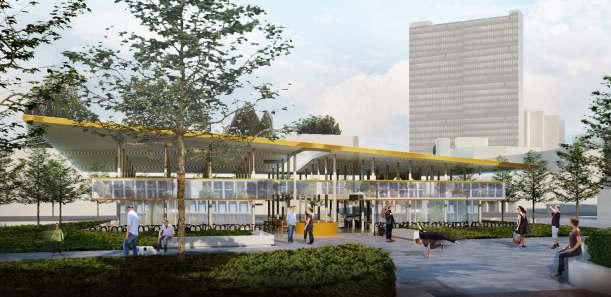








All images presented courtesy of Qanita Qamarani Unless stated otherwise