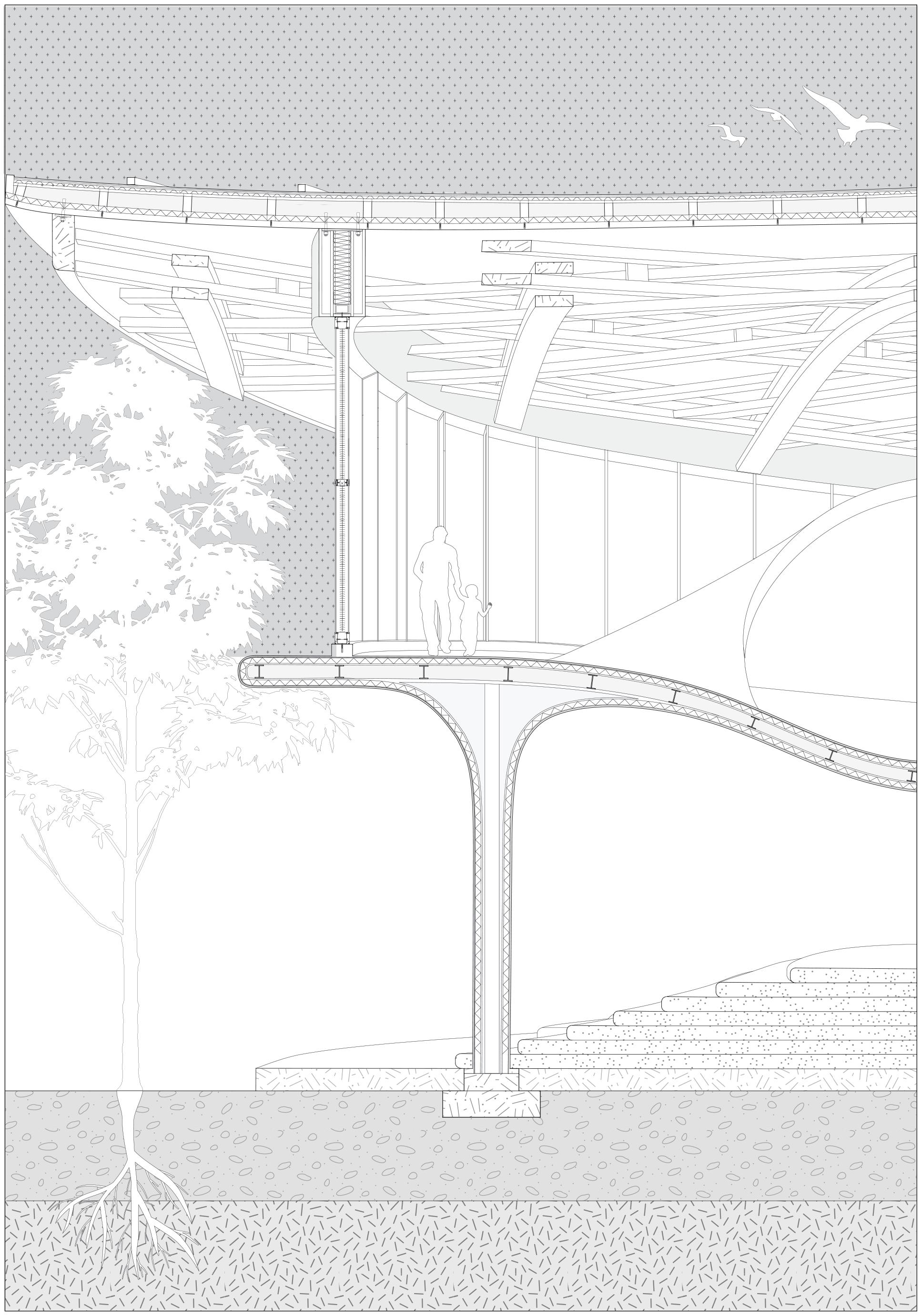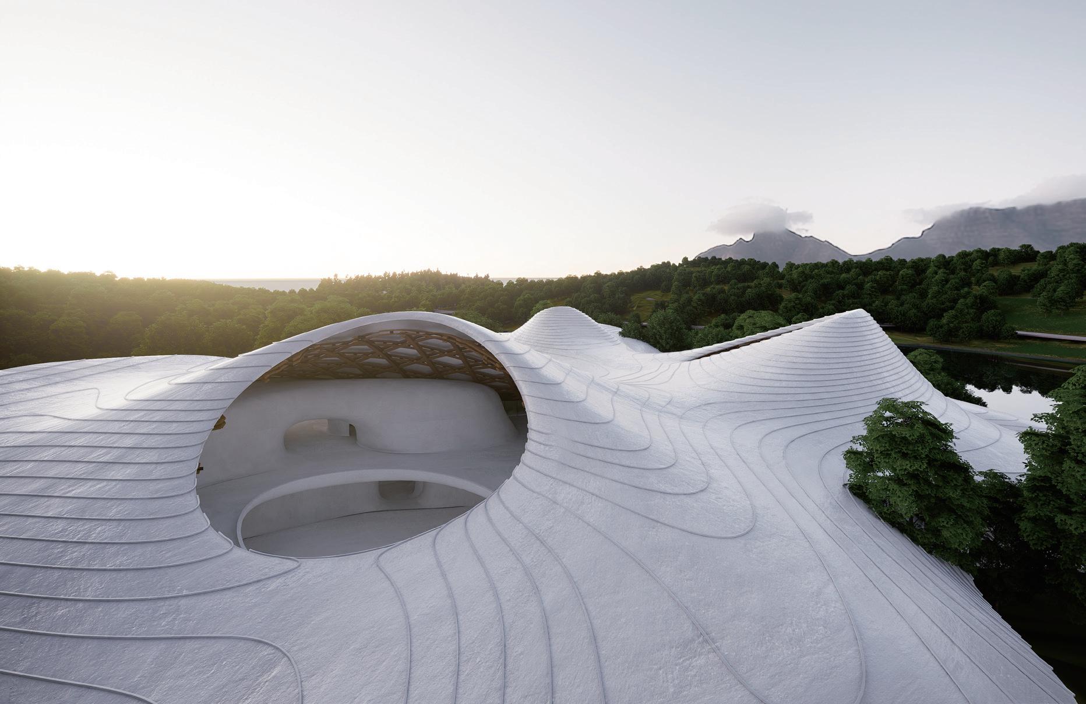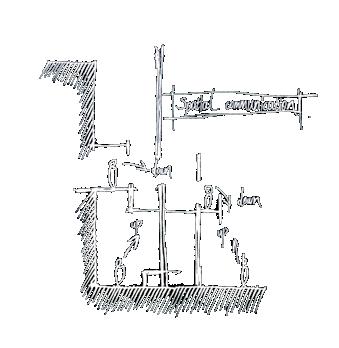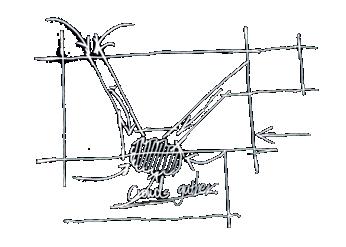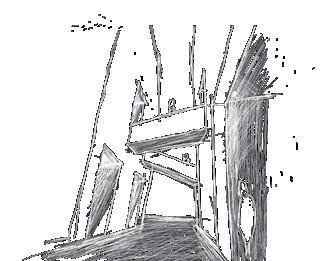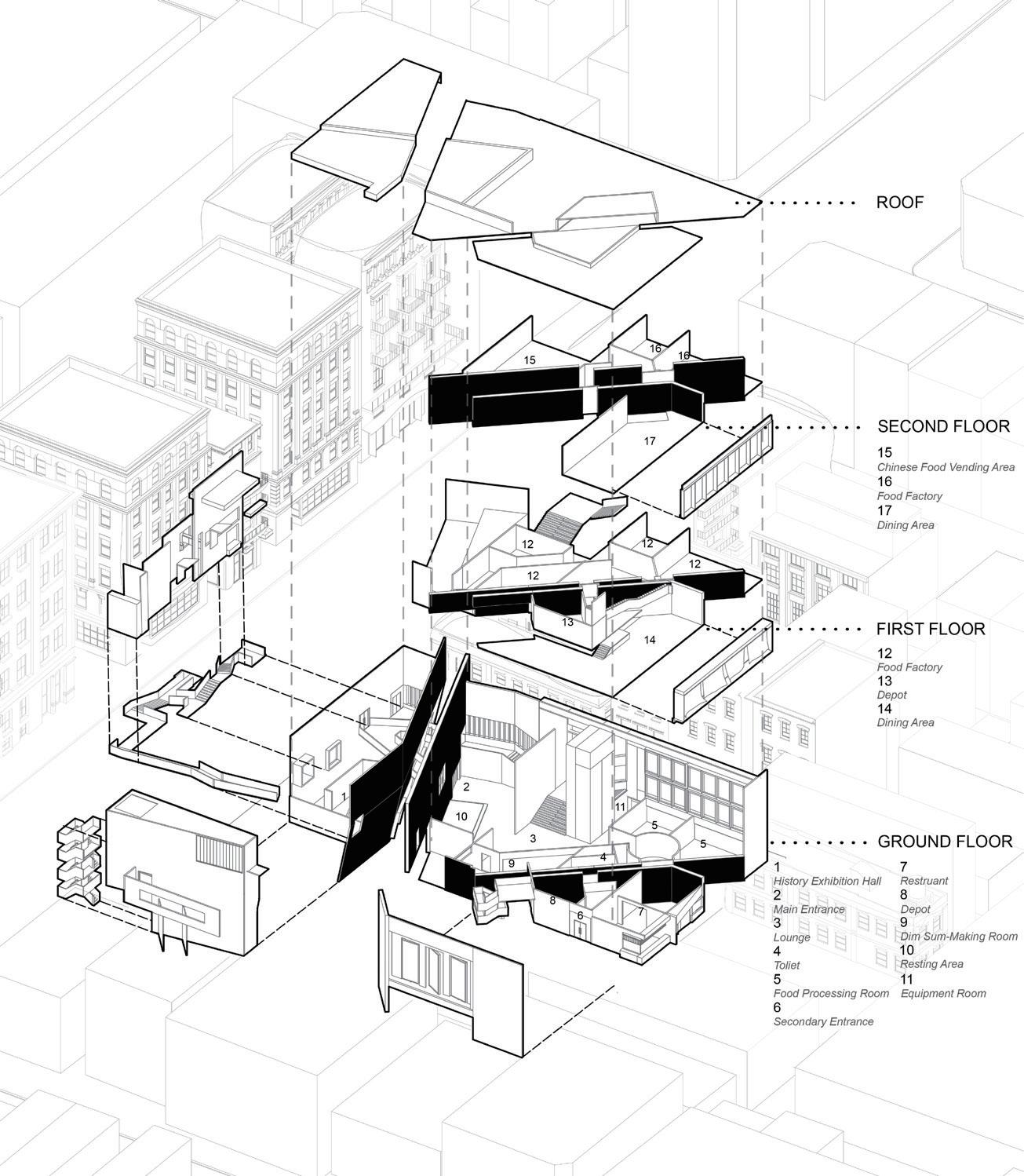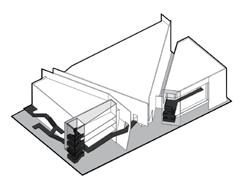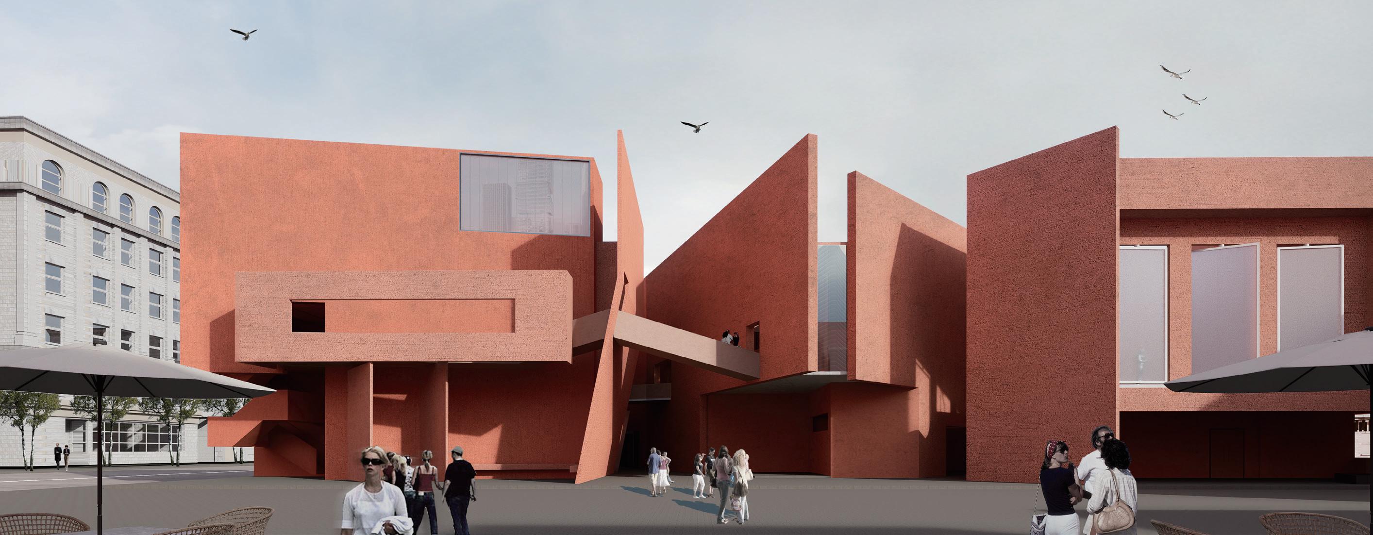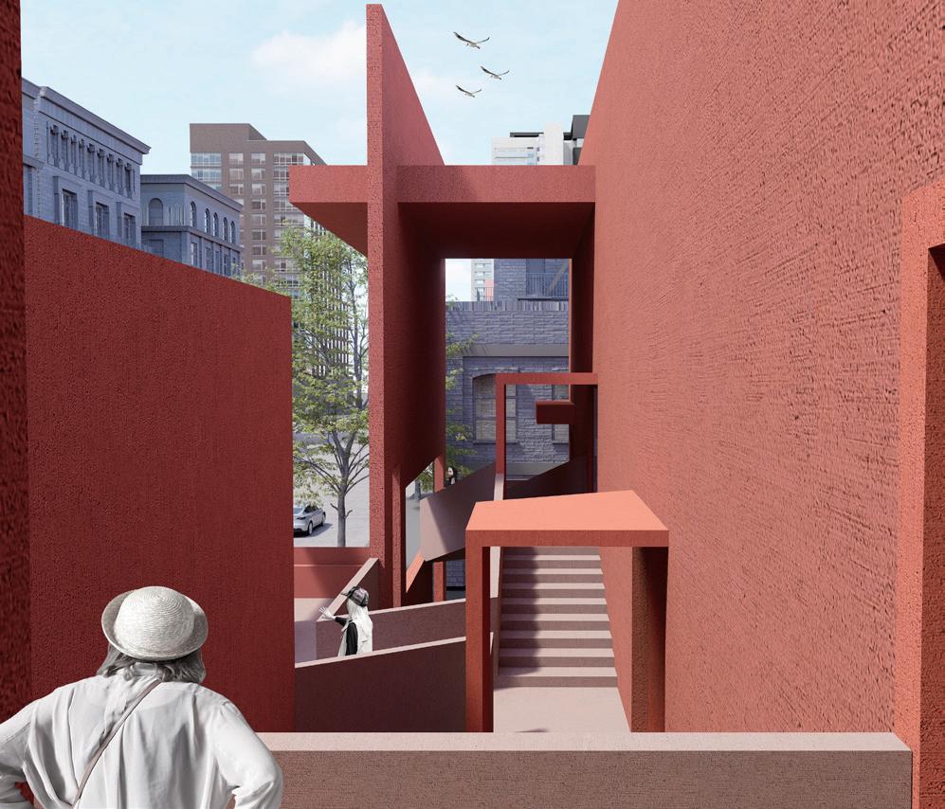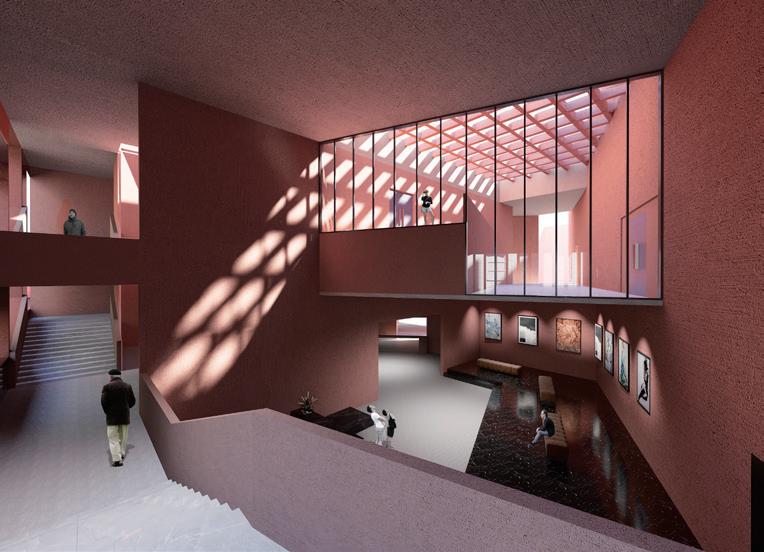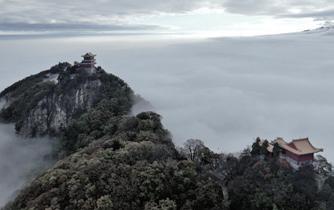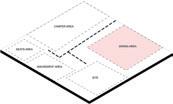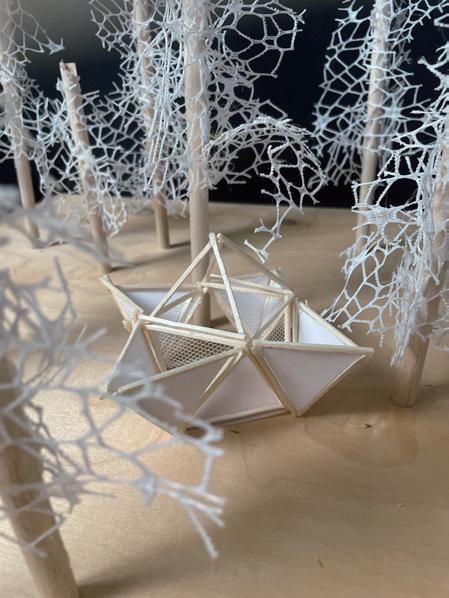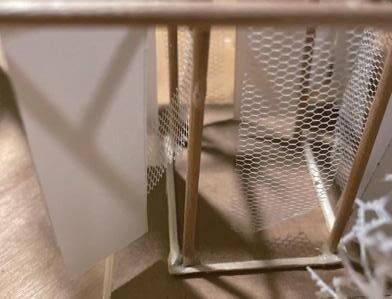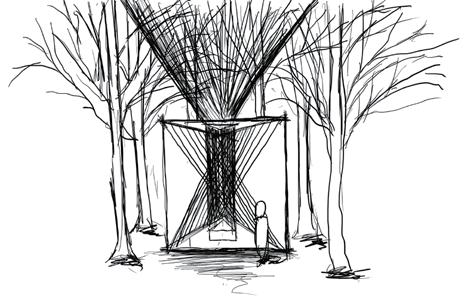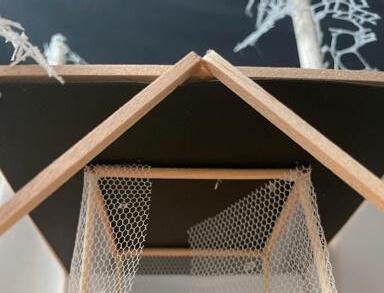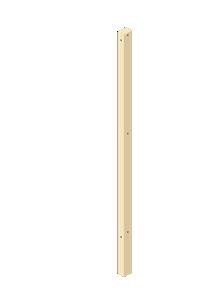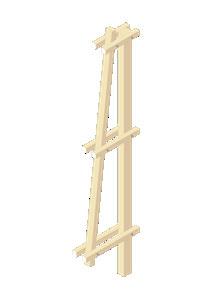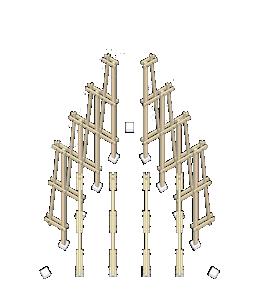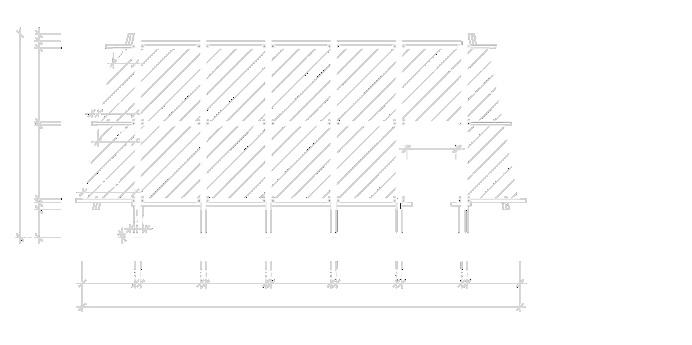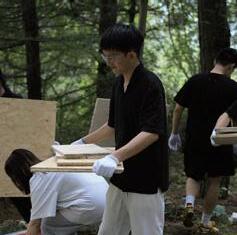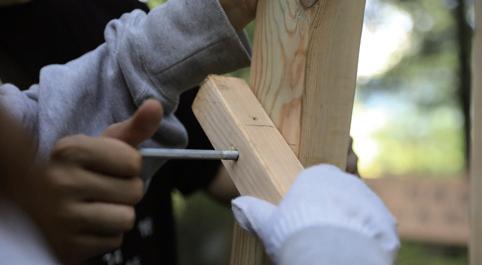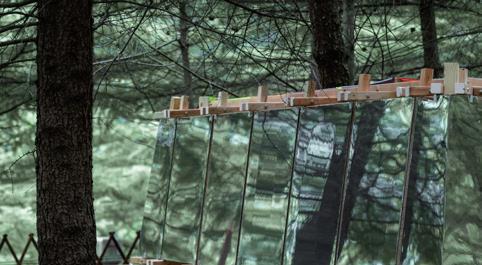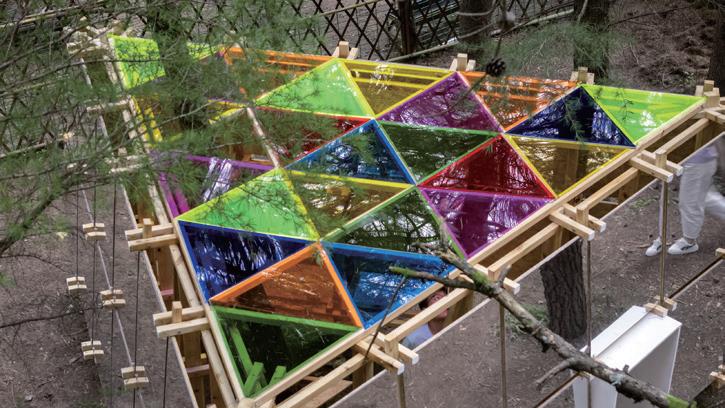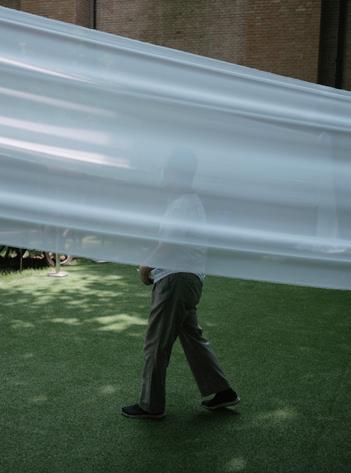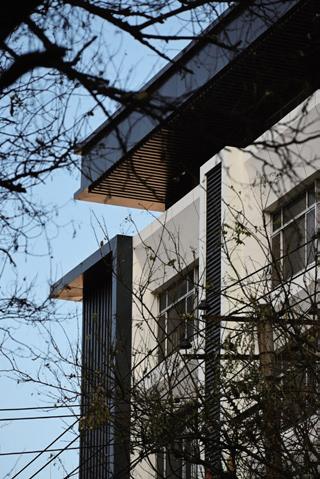VITAE
EDUCATION
Xi’an University of Science and Technology 09/2020-07/2025
Major: Architecture (5-Year)
GPA: 4.04/5.0, Ranking 1st of 58 Students
Universiti Malaya (Exchange Programme) 02-07/2024
Major: Architecture
HONORS AND AWARDS
1. The Gold Award in the category of Architectural 11/2024 Design in the 4 Future Awards
2. Honorable Mention of Young Architects Competitions 11/2024
3. The Grand Prize & The National Top Ten Excellent 06/2023 Works Award of the 13th National Green Architectural Design Contest
4. The Third Prize of 2024 UAD Cup·National College 03/2024 Student Urban Design Competition
5. The National Scholarship for Excellent Undergraduate 12/2024
6. The design work was selected for the 8th I AM HERE 09/2024 Young Artists Annual Exhibition
INTERNSHIP EXPERIENCE
1. China Qiyuan Engineering Corporation 07-12/2024
2. Shaanxi Zhonglin Building Decoration 01-03/2024 Engineering Co., Ltd.
3. Shaanxi Zhongbo Construction Engineering 07-08/2023 Design Co., Ltd.
SKILLS
Adobe Photoshop, Adobe Illustrator, Adobe InDesign, Adobe Premiere Pro, Rhino 3D, SketchUp, D5 Render, Lumion, Computer Aided Design
01 LIGHT CONCEIVES MY LIFE
Tuscania, Italian Yong Architecture Competition 'Honorable Mention Award' Instructor: Xin Zheng
Individual work
Spring 2024
St. Peter’s Church in Tuscany is a historic building whose majestic Romanesque exterior and delicate mosaic interior carry the stories of countless pilgrims' faith. In this design, the new guest house does not stand alone, but is organically integrated with the church and the former bishop's palace complex.
Light is seen as a central element in the design to guide the pilgrims on their spiritual journey. Throughout the building, light is introduced through the design of skylights, windows and light wells, symbolizing the enlightenment of faith and spiritual ascension. Pilgrims feel the journey from darkness to light, from inner contemplation to spiritual elevation through the changing light and shadow in the space.
Inside the guest house there are several pilgrimage spaces, each of which creates a quiet, solemn atmosphere through the skillful combination of light and materials, where pilgrims can reflect, pray and meditate. Pilgrimage is not only a personal spiritual journey, but also an experience of communication and sharing with others. To this end, a number of communication spaces have been designed for pilgrims to share their faith stories and experiences.
MAPPING
ORIGINAL BUILDING ANALYSIS
FUNCTIONS AND CIRCULATION
Single Side Bar Toplight
Bottom Sidelight Top Sidelight Cylindrical Space Toplight
Toplight
① Bird's-eye view
The refreshment area
Piazza in front of the church
Residential communication area
Promenade
The exterior of the building is made of natural concrete that harmonizes with the cathedral, maintaining the consistency of the overall style. The form of the structure is simple and low-key, respecting the original religious and historical atmosphere, so that the new building is in harmony with the cathedral, while providing more space for pilgrims to experience spirituality.
Light is not only a functional element, but also a symbol of spirituality. As pilgrims pass through the various spaces of the guest house, they are able to experience the change and flow of light and thus feel an inner and spiritual upliftment. Through these designs, the historical story of the building and the cathedral lives on in the modern pilgrimage.
DANCE OF COMMUNION
Kuala Lumpur, Malaysia
Universiti Malaya Program Design
Instructor: Haotian Xue
Individual work
Summer 2024
This project is located in the Prime Minister's Botanical Gardens in Kuala Lumpur, Malaysia, in an urban context where diverse cultures, races and religions meet. Therefore, the architectural design not only responds to the diversity of local cultures, but also provides an equal and free space for everyone to express themselves. Unlike traditional theaters that mainly serve highend audiences, this theater aims to provide an open platform for cultural exchange where people from different backgrounds can freely display and appreciate each other's cultures.
'Free plan, free elevation, free space' is the core concept of this building. Through the open plan layout and flexible internal zoning, the building breaks the spatial pattern of traditional theaters and allows functional spaces to be freely interwoven to support the display and exchange of various cultural activities. The façade design adopts free and irregular forms to break the closure and enhance the interaction between the building and the outside world. The interior spaces are not strictly divided, and the mobility and flexibility allow visitors to freely visit, experience and exchange different cultures.
MAPPING
DESIGN CONCEPT
Malaysia is a cosmopolitan and multi-racial, multi-cultural and multi-religious country. This theater is designed to provide a platform to promote the free expression of people from different backgrounds in an environment of equality and respect, while appreciating and understanding each other's traditions and beliefs.
THEORETICAL RESEARCH
The free plane proposed by Corbusier (1920s)
Reinforced concrete frame structure
Wall
Separation
Functionalism and flexibility (Mid-20th century)
Less is more Fluid space
The plane of freedom in pluralism and digitization (Late 20th century to present)
Nonlinearities
Deconstruction
Distortions Reorganization
FREE SPACE DESIGN
Le Corbusier
Mies van der Rohe
Frank Gehry
ARCHITECTURAL NODE SECTION
BIRD'S-EYE VIEW
ROOFTOP VIEW
CENTRAL AMPHITHEATER
DESSERT HAVEN
Chinatown In Melbourne, Australia Studio work
Instructor: Lide Shi
Individual work Fall 2023
Chinatown is one of Melbourne's most culturally and historically rich places, with tons of traditional Chinese food and historic buildings. The Museum of Chinese Australian History was built to commemorate the history of Chinese immigrants, but the food, crafts and culture in Chinatown are relatively independent and it is difficult for tourists to get a deep understanding of the connection between the three.
THE DIM SIMS represents Australia's traditional Chinese cuisine. It is a fusion of Chinese and Australian cultures and customs, reflecting a process whereby foreign and local cultures rub shoulders with each other. From this point of view, I design an exhibition workshop that combines food, history and craftsmanship, so that people can learn about the history and at the same time experience the intermingling of different cultures, thus having a systematic knowledge of the intermingling of different cultures.
Whether it is the city and architecture, or culture and culture, I believe that they all need a "1/2space" as a bond or buffer, they should not be relatively independent without connection, so I designed a buffer space outside the main body of the building, which can not only serve as a bridge for the interaction between inside and outside the building, but also serve as a buffer space for the tourists to have a better understanding of the city. A new way to explore the building and learn about its history.
THE DIM SIMS CHANGES IN VISITING PATTERNS
Dim sims, or "dimmies", are a variation of the traditional Chinese dumpling. Served in a variety of ways, including steamed and deep-fried, they were first popularized in the 1940s and have since become an iconic dish in Melbourne and beyond, and the emergence of Dim sims has brought a renewed emphasis on Chinese cuisine, which has been undervalued on the world stage.
The history and culture of Chinatown, its food, and its production process are all separate parts, and it is difficult for tourists to have a systematic knowledge of Chinese culinary culture, so the author wanted to have a systematic model that would allow visitors to have a more comprehensive understanding of Chinese food.
MAPPING
SITE ANAYSIS
HISTORY ANAYSIS A PARADIGM SHIFT IN TOURING
DIM SIMS CATEGORIES
EXPLOSIVE ANALYSIS DIAGRAM
A-A
SUCCESSIVE SECTIONS
Organic combination of three functions: exhibition, workshop and restaurant. Multiple vertical spaces are interspersed with each other, realizing the composite function system and spatial interest. The building becomes a place for people's recreation, relaxation and communication.
The "1/2" space brings more possibilities for interaction between the interior and exterior of the building, which effectively reduces the sense of boundaries of the building and allows the building to better integrate into society.
The interplay of different spatial lines of sight and the richness of the touring routes, people can have more immersive experiences, spaces will give them different narratives based on the way they choose to go through.
PLAZA DIRECTION ELEVATION
MAIN ENTRANCE LOBBY SPACE
OUTDOOR CORRIDOR SPACE
EXHIBITION HALL SPACE
04 BLANKING SPACE WITH LIGHT
Zhashui County, Shangluo, China
AF Space Construction Studio
Instructor: Qiwei Jiang Team work
Members:Yijun Chen, Jingbo Xia, Yiming Han, Yibo Zang Summer 2024
The project is located in the camping forest in front of the Jinyuan Pangu Villa in Zhashui County, Shangluo City, Shaanxi Province, surrounded by dense mountains and forests in a natural and quiet environment. The building aims to harmonize with the surrounding environment and provide visitors with a rest space that integrates with nature.
The landscape pavilion adopts a lightweight wooden structure to ensure a sense of fit with the forest environment and minimize interference with nature. The façade uses reflective mirror panels to reflect the surrounding mountain and forest scenery, so that the pavilion is visually integrated with the environment, as if the pavilion itself is engulfed by nature. The top of the building is made of colorful plastic panels, and with the change of light, these colorful light spots wander on the ground and inside the pavilion, giving the space a sense of life, so that visitors can feel the integration of nature and art in the dynamic light and shadow.
The landscape pavilion is not only a resting place, but also a medium for dialog with nature. The design of the project strives for simplicity and expressiveness, integrating into the site in an understated form to create a poetic forest experience.
SITE SURROUNDING
is
forest in front of the
SITE VIEW
Niubieliang National Forest Park, located in Zhupan Village, Yingpan Town, Zhashui County, Shangluo City, Shaanxi Province, is the only national nature reserve in China that focuses on the protection of antelope and its habitat.
CROWD ANALYSIS
entrance with heavy foot traffic. There are four types of areas, and the building site is located next to these areas.
The model consists of a combination of gauze net and translucent glass, presenting a visual effect of lightness and transparency. The mesh veil enhances ventilation and changes in light and shadow.
In this model, carbonized wood presents a natural texture and enhances weather resistance; gauze net and twine are breathable and layered, making the space balanced between shelter and permeability.
model
STRUCTURAL GENERATION
ARCHITECTURAL
STRUCTURAL GENERATION
All members of the team sorted all building materials. One part of the team did the assembly of the main wooden structure, while the other part of the team dug the foundation according to the structural points to ensure that the building was solid.
The completed wooden structures were assembled with horizontal wooden strips by means of mortise and tenon and iron nails to form the main structure of the building, followed by the erection of the top frame.
Paint was applied to the main wood structure to improve durability and aesthetics. Next, mirror panels on the facade are installed, and finally colored plastic panels are fastened to the top structure to complete the building.
DAY 1 DAY 2 DAY 3
Woven Reflections
Xi'an, China
Instructor: Qiwei Jiang
Team work
Summer 2023































































