QIANYI HUANG
 Architectural Portfolio
Architectural Portfolio
WORKS
Co-Living
Social Housing for Healthcare Workers
Women’s House Structure for Conversation
Foxtail Arctic Hotel
Ecological Living Module
Bioclimatic Design Strategy
Borders in Fluctuation
Daycare and Spiritual Center

Co-Living
Social Housing for Healthcare Workers
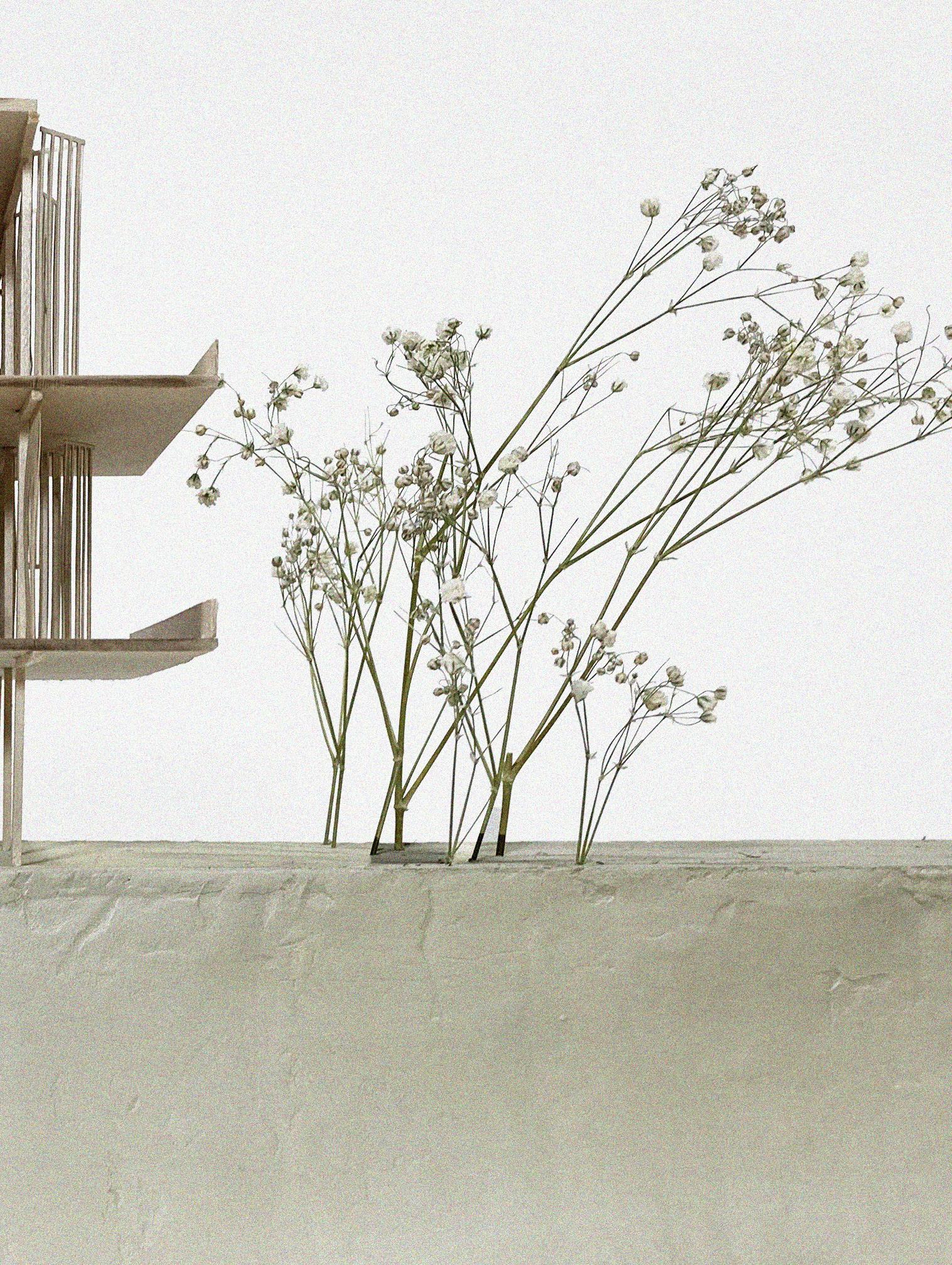
Spring 2022 Core 4 Studio
Teammates: Gina Jiang, Clare Fentress Site: Kipsbay, New York
Healthcare is the fastest-growing labor sector in the United States. Yet in New York City, the people who perform these vital jobs are burdened with extreme, even untenable commutes. Healthcare workers who use mass transit have the longest commute time of any private-sector group— an average of 51.2 minutes—and in Manhattan, the location of most hospitals along the island’s edge exacerbates this problem. At least 20% are more than eight blocks from a subway stop. A large amount of low-wage healthcare workers simply can’t afford to live close to where they work. In addition, healthcare workers have unusual and diverse work hours and shift times, which make commutes more inconvenient. In this context, we want to build replicable affordable housing models that respect the needs of this groupd of people.
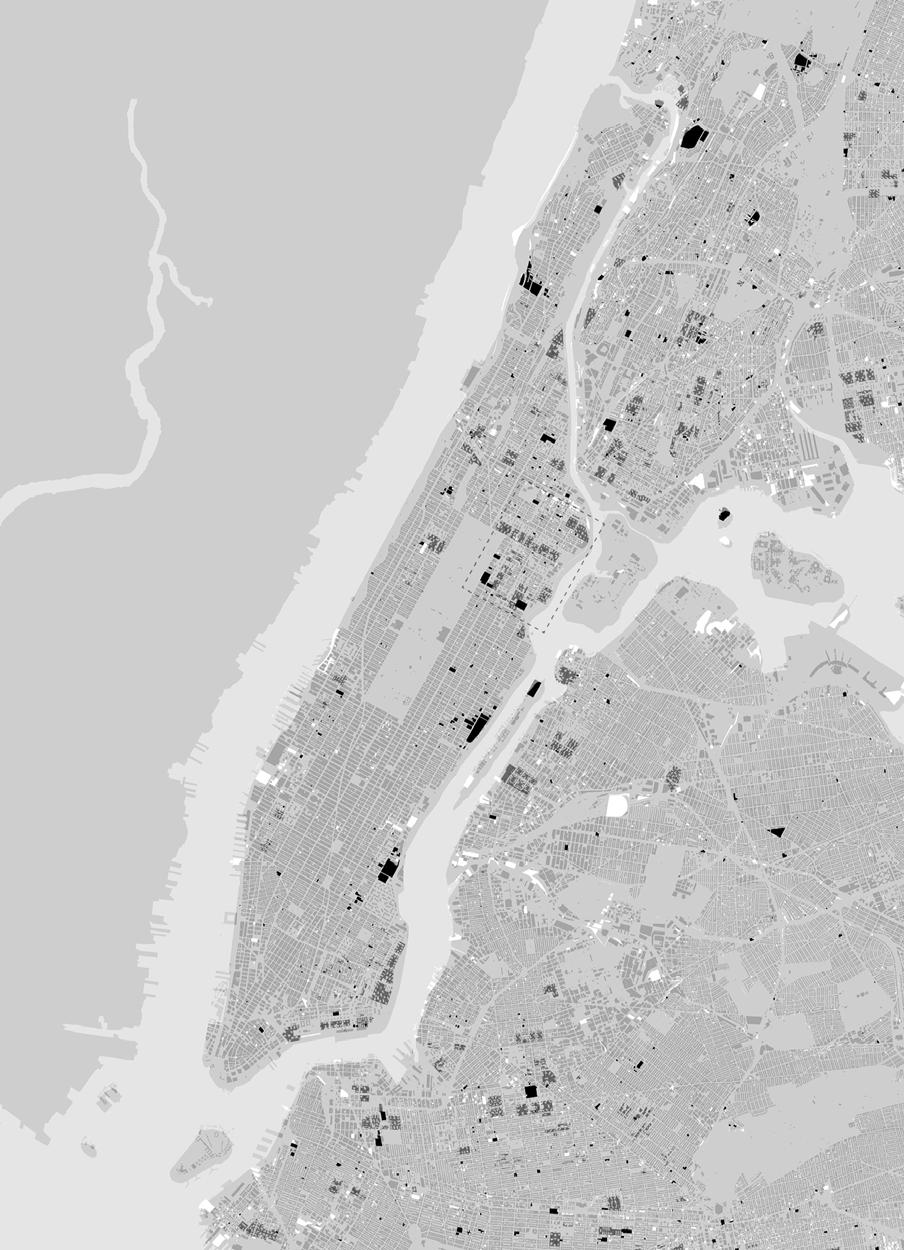

A week of health-care worker shifts, New York, 2022 M Tu W Th F Sa Su 6 12 18 0 24 Labor & delivery nurse Home health-care worker Emergency medicine resident Medical assistant Youth mental health worker Operating room nurse Janitorial service aide Food service aide Admitting representative
City owned vacant lot A week of healthcare
New York, 2022 Mapping
Borough with the most healthcare jobs Healthcare Facilities Community districts with the most resident healthcare workers Public Housing
workers shifts,
Healthcare and Public Housing in New York
Our proposal for a mixed-use development at 550 Second Avenue, a soon-to-be-empty lot within an I. M. Pei–designed superblock in Kips Bay, provides a new model for housing healthcare workers in the city. We propose cluster-based living modules that combines SROs (Single Room Occupancy) and full flats with sensitive choreography to accomodate tenants’ varying work shifts and life stages. The higher rent of SRO (for doctors in a short stay) can potentially pay off the affordable rent of full flats (for lower-income healthcare workers in longer leases). In each cluster, there are shared spaces that drive different levels of social interaction, which foster community building and alleviate loneliness.




















healthcare commercial residential cultural second avenue first avenue fdr drive east thirtieth street east thirty-third street 0’ 64’ 250’ Site Plan
 SROs-only group
2-4 SROs and a bar of utilities form a semi-private living space which is embeded in the larger shared space of the cluster
Attached SRO
An SRO attached to a full flat and share one kitchen; can be reconfigured into an integrated full flat.
SROs-only group
2-4 SROs and a bar of utilities form a semi-private living space which is embeded in the larger shared space of the cluster
Attached SRO
An SRO attached to a full flat and share one kitchen; can be reconfigured into an integrated full flat.
Cluster Configurations


Clusters consist of various combination of SROs and full flats. On the west side, there are small, intimate pockets of shared spaces among SROs facing the 2nd Ave. The middle zone lie the mechanical, utilities and cores. On the east side, large double-height shared spaces open to the garden view and can turn into an outdoor patio. The shared spaces keep a west-to-east visual transparency to allow more visibility of the garden.

FAR :: 6.0
OSR :: 40%
Units per floor :: 54

25 SROs
16 one-bedroom apartments
07 two-bedroom apartments
05 three-bedroom apartments
Total units :: 374
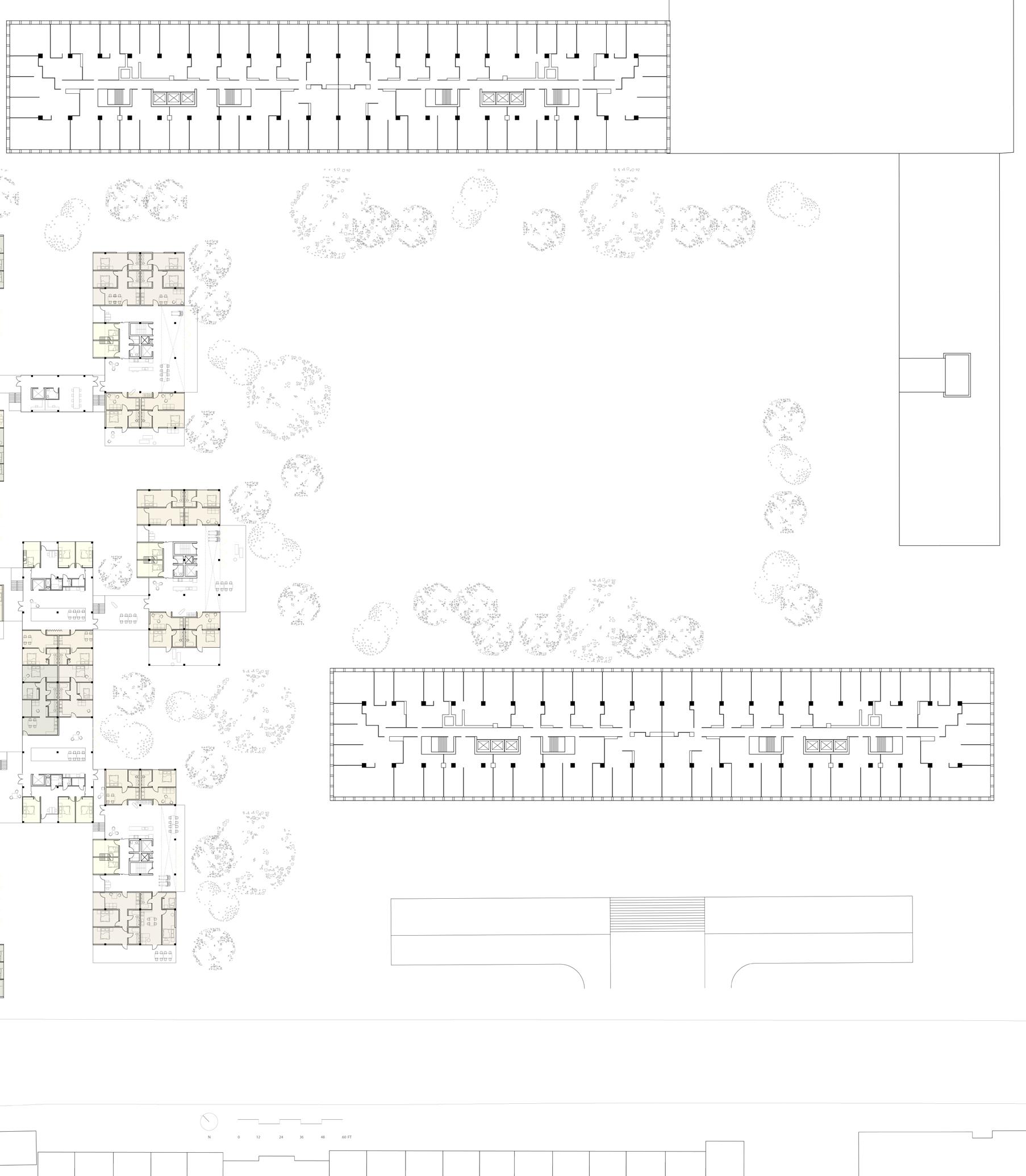
2022
City of New York purchases 550 2nd Avenue from Kips Bay Development Limited Partnership with support from New York State’s recently announced $10 billion, multi-year investment in healthcare workforce development
Ownership Chronology
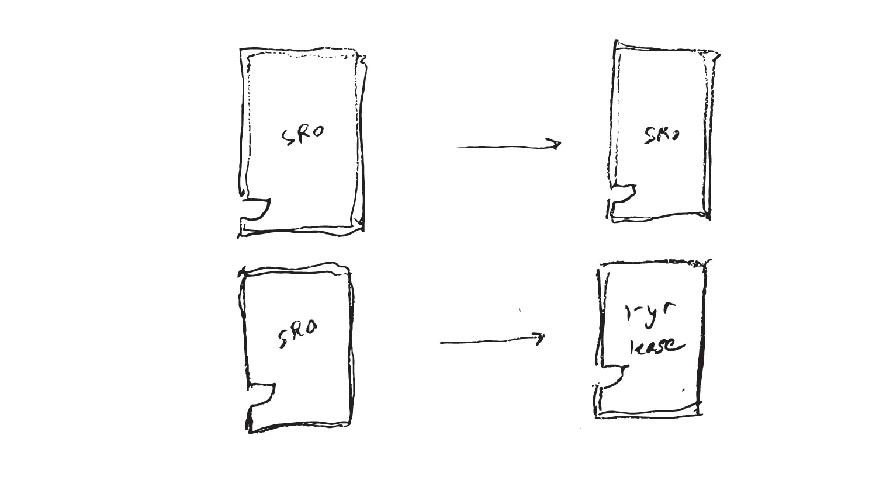

2024
550 2nd Avenue breaks ground; extra FAR is acquired through the provision of privately owned public space, affordable units, and community benefits
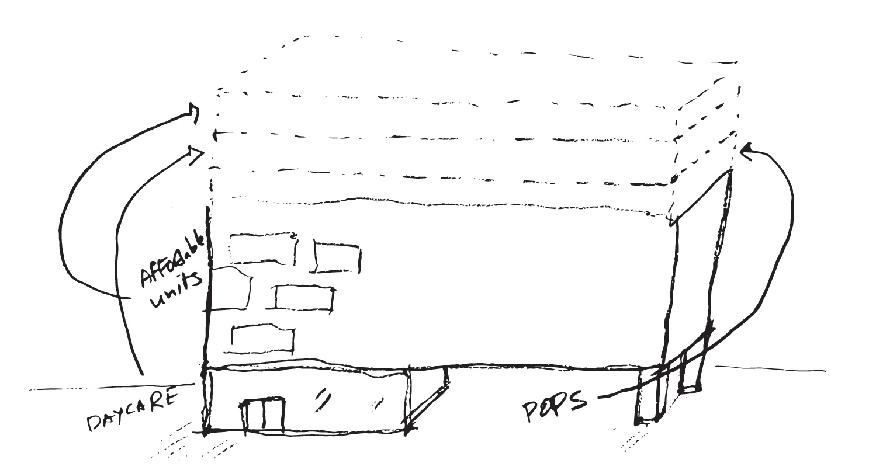
2026
Second annual housing lottery is held. Anyone with an extant lease is eligible to keep their apartment, provided their income does not exceed the bracket in which they entered. Based on previous year’s demand for SROs, some units may be added to lottery for annual leases
2022
Formation of a new nonprofit organization: New York Health Housing (NYHH). City of New York hires NYHH to oversee constructionand management of 550 2nd Avenue
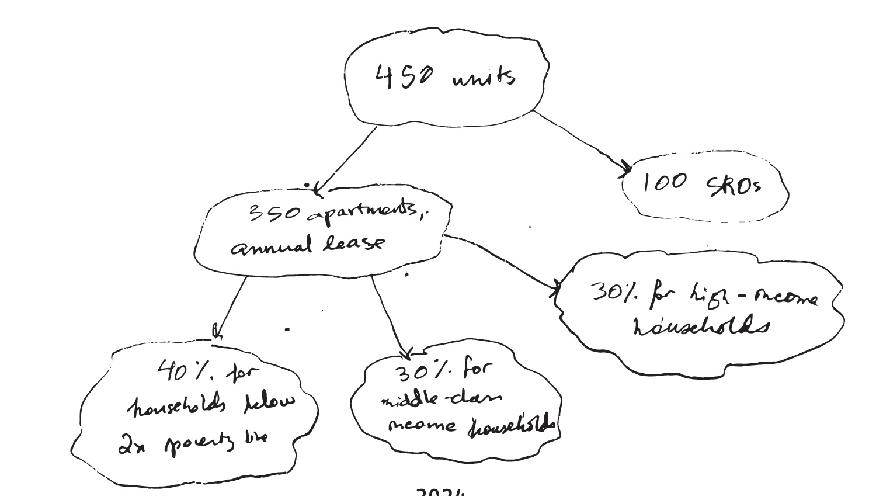
2024


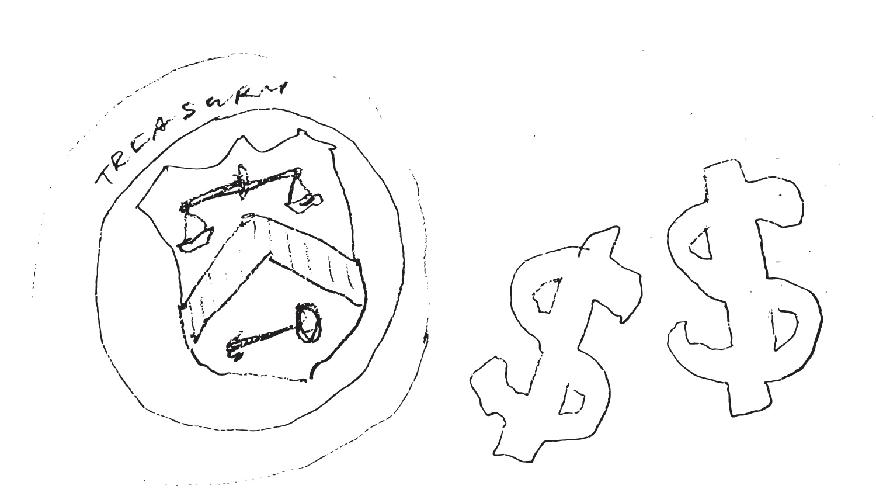
Initial housing lottery is held for 550 2nd Avenue; first round is open to healthcare union members with appointments in Kips Bay who have worked in the area for two or more years. Monthly rental costs for lottery winners are calculated on a salarybased sliding scale. 40% of units are reserved for households making less than twice the poverty line. All SRO units are reserved for short-term rentals
2029
City of New York identifies a NYCHA site most able to receive infill housing and with proximity to healthcare jobs and affordable housing demand. NYHH uses rental income from 550 2nd Avenue, along with proof of concept, to kick off fundraising for a new housing project
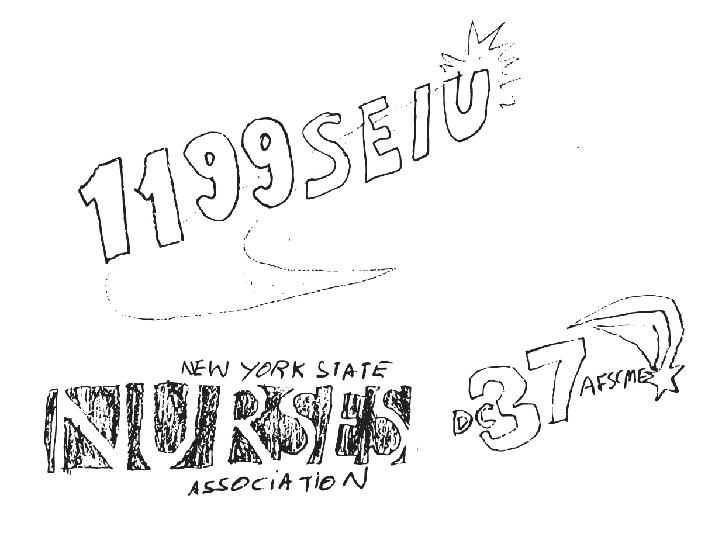
2023
Construction financing for 550 2nd Avenue is acquired through Low-Income Housing Tax Credits and the sale of city-owned air rights
2025
First tenants on annual leases move into 550 2nd Avenue. Rental of SROs begins; managed by NYHH, with priority given to healthcare workers
2040
NYHH projects line the edges of Manhattan



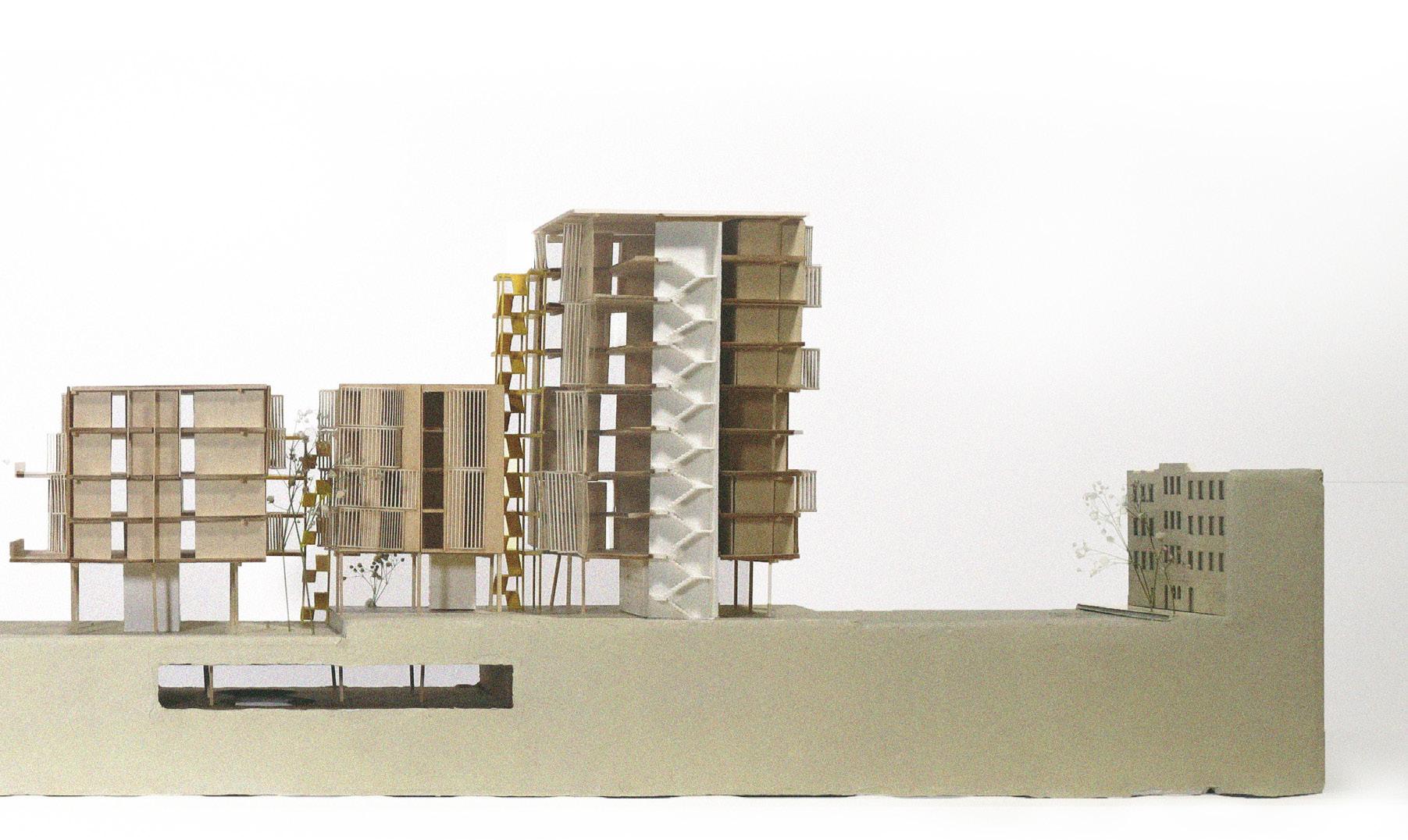
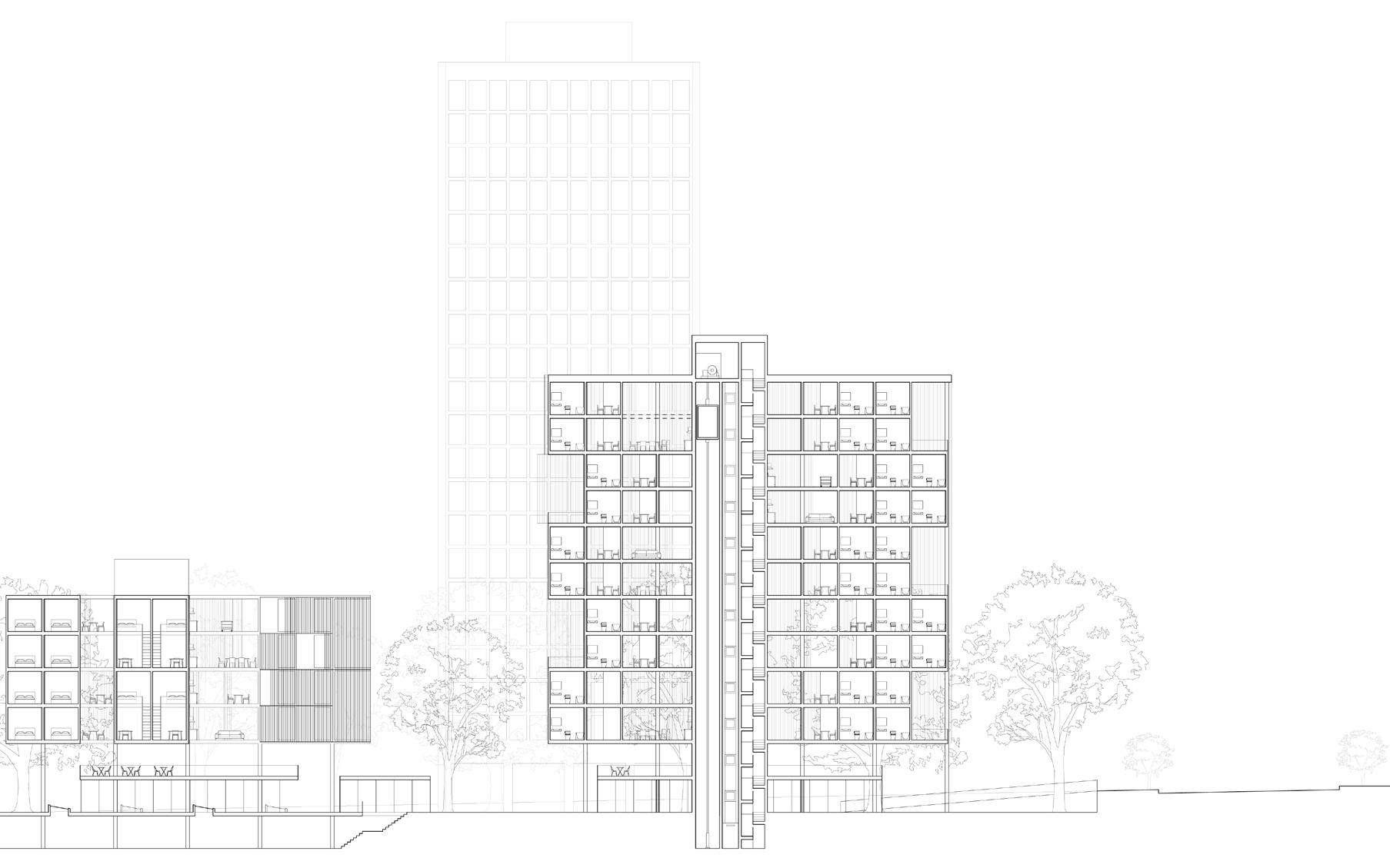
Longitudinal Section Transverse Section

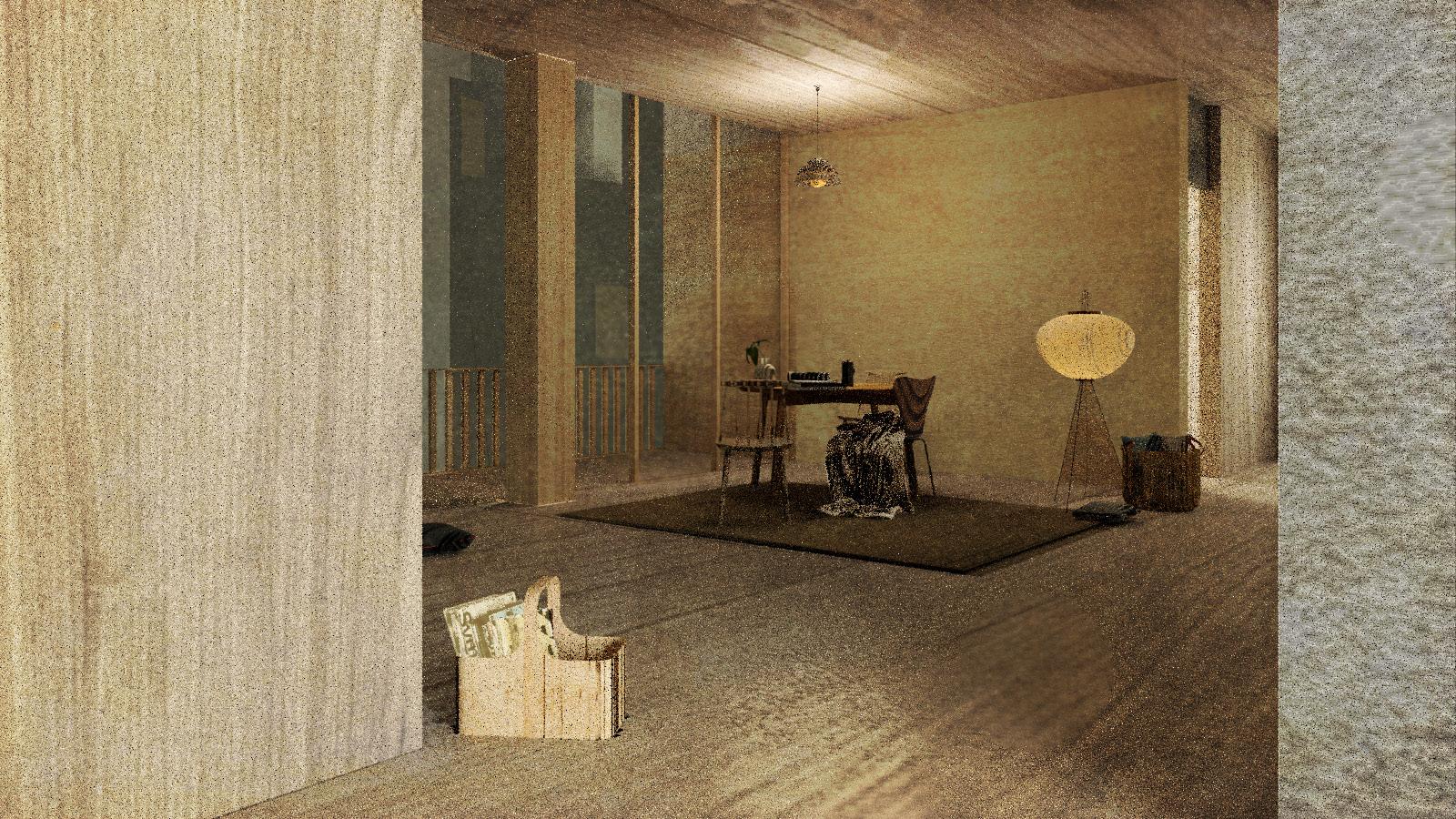 Cluster Shared Living Room
Cluster Shared Pocket Space
Cluster Shared Living Room
Cluster Shared Pocket Space

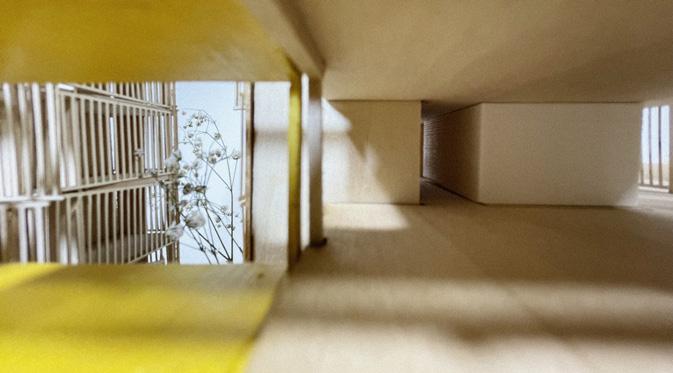
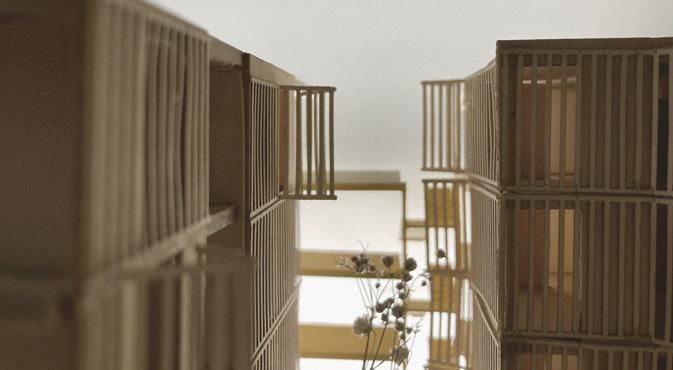
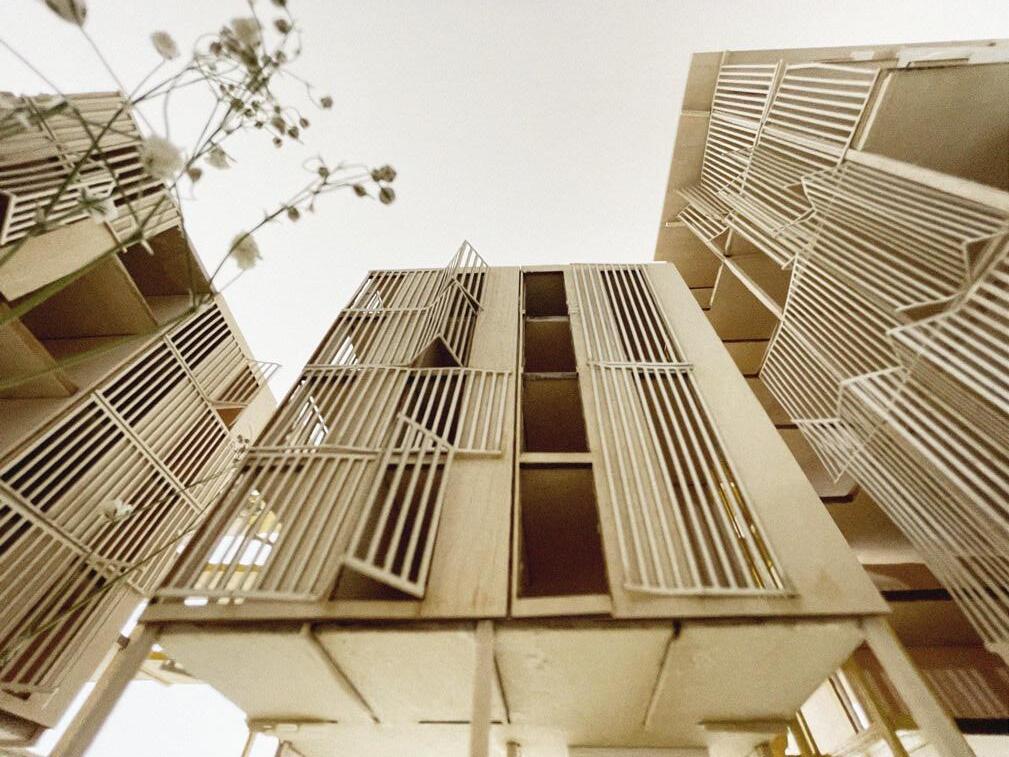 Cluster Shared Living Room
View from Basement Bathhouse
View from Connecting Stairs
Cluster Shared Living Room
View from Basement Bathhouse
View from Connecting Stairs
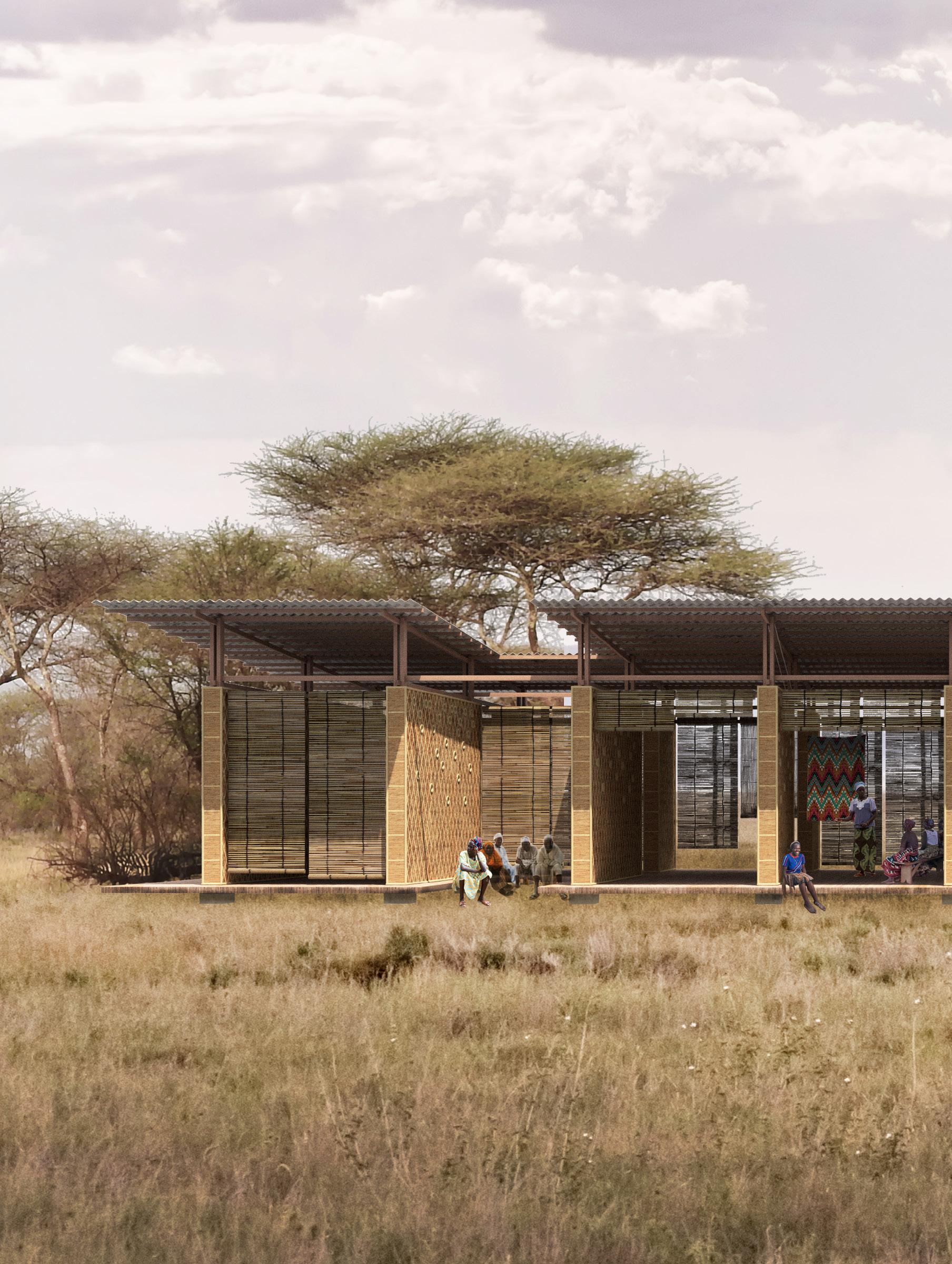
Women’s House
Community Structure for Conversation
Summer 2021 Kaira Looro Competition
Teammate: Wentao Guo, Sheng Li, Sia Chen Site: Baghere, Senegal
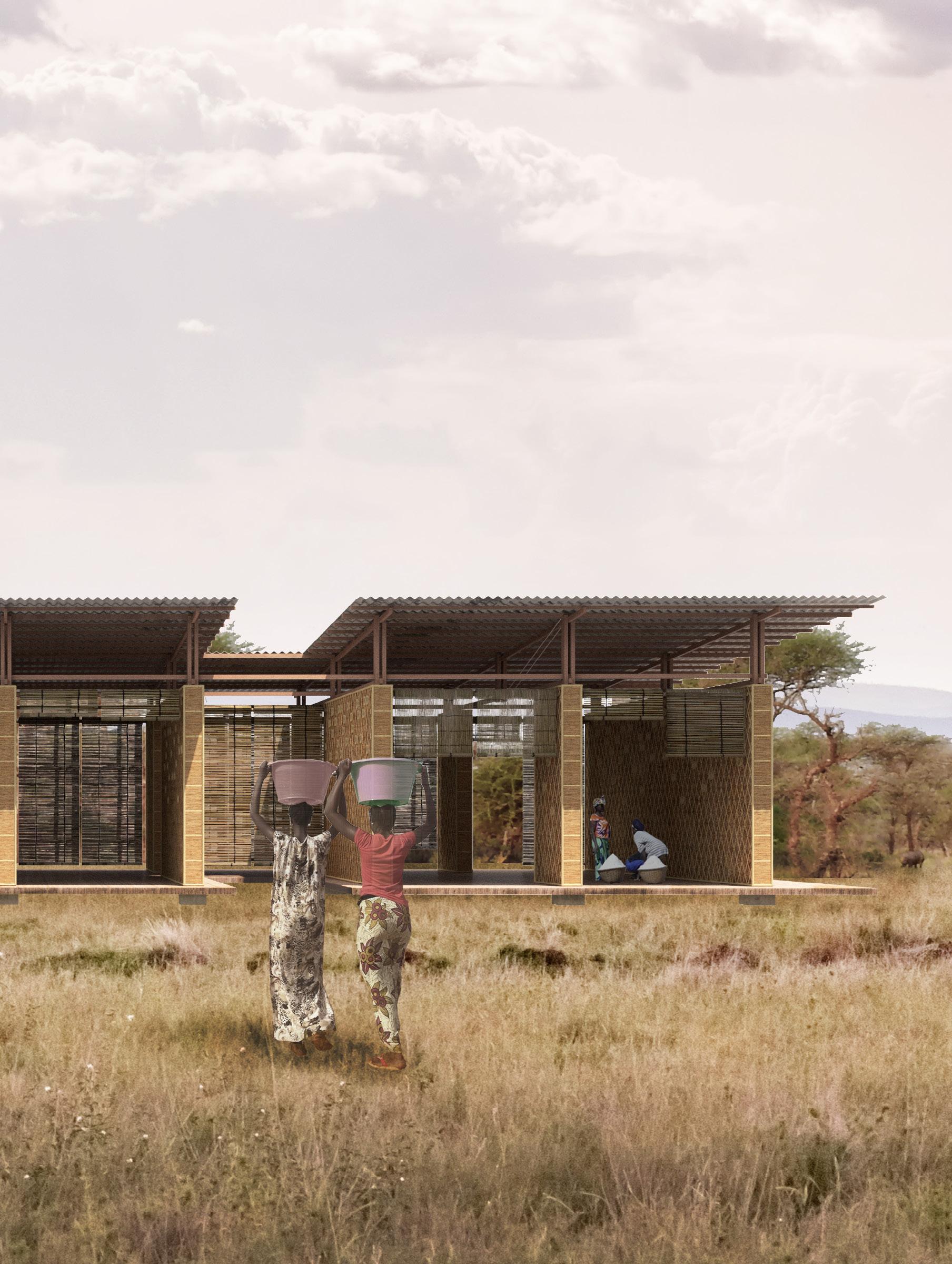
In Senegal, even though women constitute most of the workforce in agriculture, they are often allocated to informal jobs that are less empowering and less earning. The gender inequity in access to land rights and technology limits women’s knowledge and productivity at work. At the same time, agriculture should not be the only career option. Resources in different fields of African women’s cultural and art heritage, such as filmmaking and fashion designs, can open up many career possibilities. The knowledge, communication, and resource gathering become keys to uniting local women and elevating their status, in the continuous promotion of gender equality. Therefore, this project aims to create a multifunctional and open platform that facilitates such conversations, education, and empowerment for local women.


The building uses affordable and locally available materials and simple tectonics that allow easy assembly, maintenance, and disassembly. The permanent walls are built with straws bales sandwiched by wild bamboo sheets. Local fabric hangs between two adjacent walls as temporary spatial partitions. The inclined metal roof is elevated from the walls, allowing natural ventilation to cool down the built environment. The easily replicable manufacture and modular spatial diagram allow the space and structures to aggregate laterally in the adaptation of future needs.
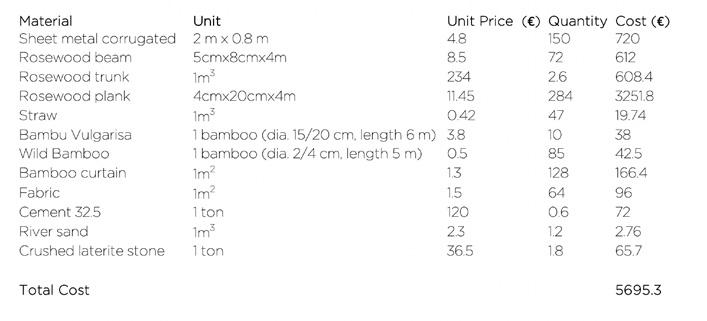
The women’s house is designed to be open, inviting, and flexible. The house is a linear space unbounded on its longitudinal sides, only segmented with a set of transverse walls that are evenly spaced apart. The various lengths of the walls and their gaps allow a flexible accommodation to different programs—they can either combine to form larger rooms for lectures, exhibitions and labs, or be partitioned into smaller spaces for seminars and small meetings. The strips of spaces are open to views and access on both ends, with the rolling bamboo curtains as adaptive thresholds. In this way, the space actively invites women nearby to witness and participate in the ongoing activities, while strategically ensuring the security and privacy of certain spaces. Some openings extend into the building and form courtyards, offering additional open spaces for people to gather and converse.


Foxtail
Arctic Hotel

Summer 2021 Young Architects Competition
Teammate: Wentao Guo, Qinye Chen, Jiachen Deng, Sheng Li Site: Rovaniemi, Finland
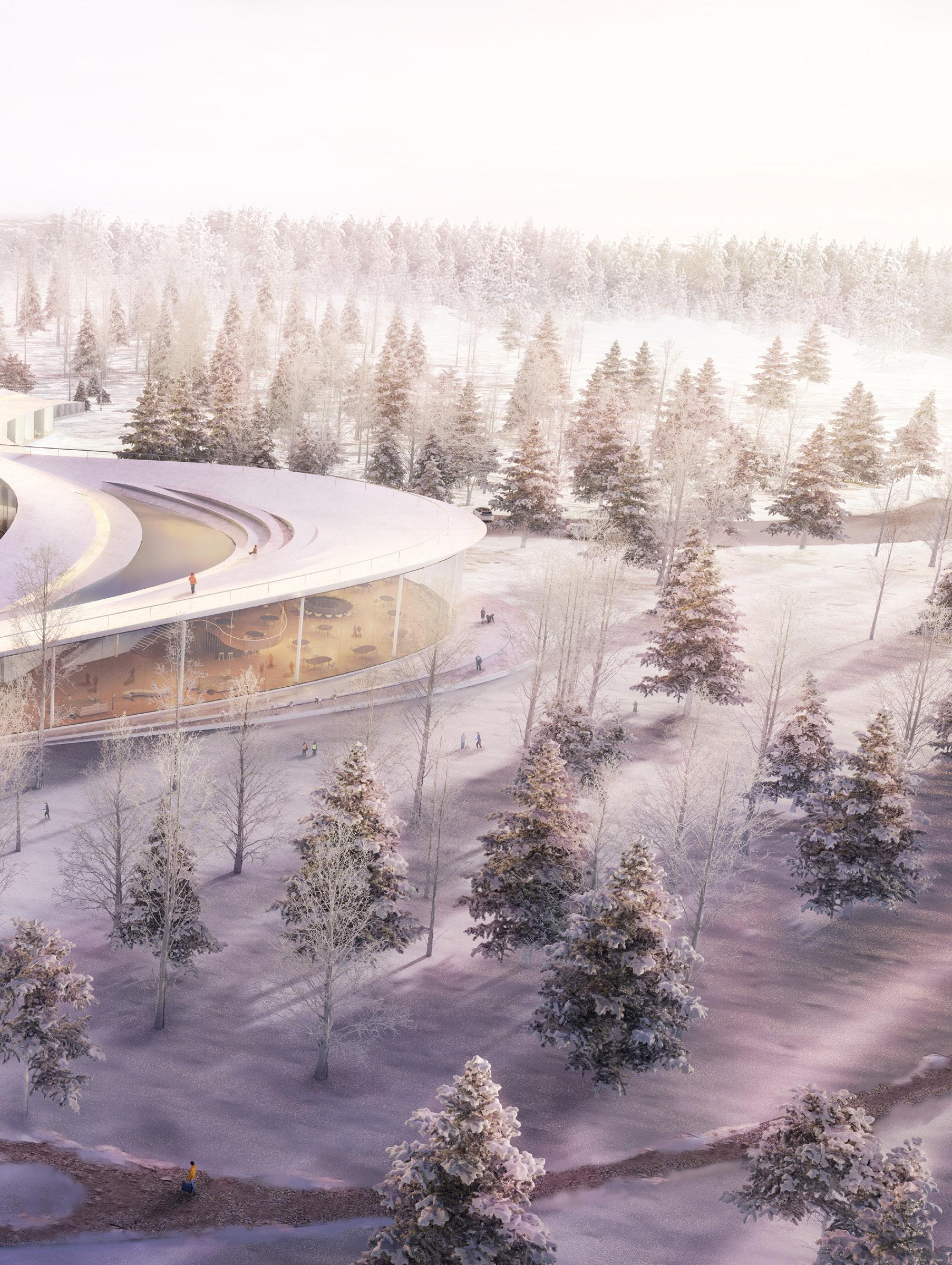
According to Lapland folklore, the auroras are created by the flick of an arctic fox’s tail while the fox is running over the frozen tundra. natural marvels of Finland. The building is marked by two sweeping gestures across the landscape, showing a fluidity reminiscent of the the building from various paths and explore Lappish nature at its truest. The gentle sweep of the building, connecting to the ‘Explorer two curves are the main entrance to the hotel as well as the starting point of the ‘Adventurer Trail’—a meandering path through the forest
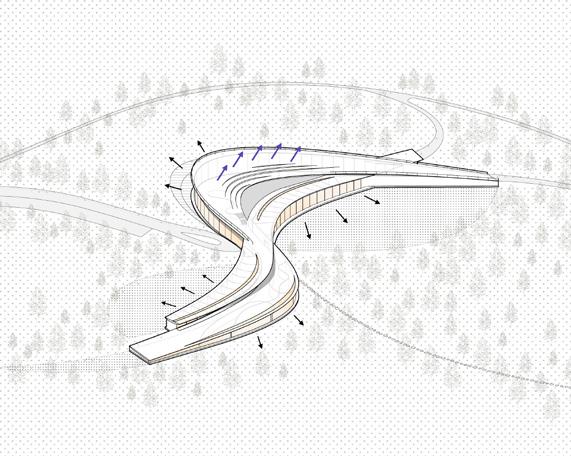
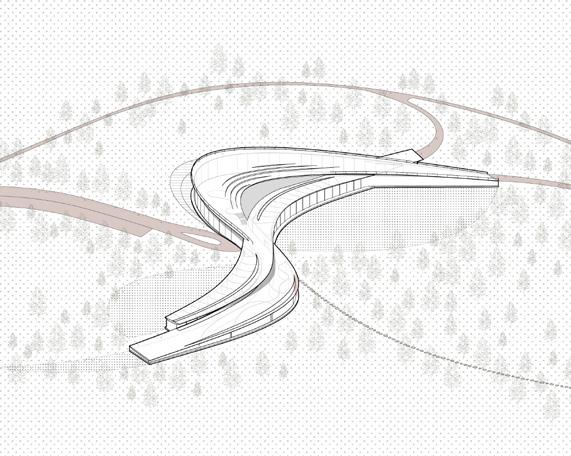
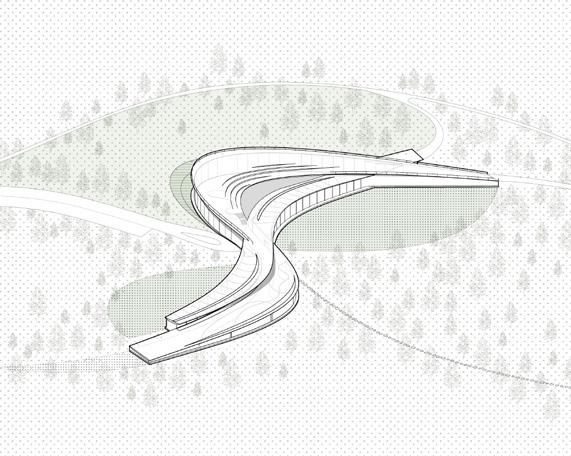

Nature + Recreation Road + Trails Sky + Views
THE AURA OF PLACE
Inspired by this folklore, the Foxtail is designed as an architectural landmark, as well as a place to fully appreciate and embrace the the dancing Northern Lights. Blending seamlessly into landscape, the architecture is designed to allow visitors to walk over and through ‘Explorer Trail’, invites hikers and locals to walk atop it and admire the stunning landscape on the Aurora Rooftop Deck. At the crossing of the forest for the outdoors enthusiasts.

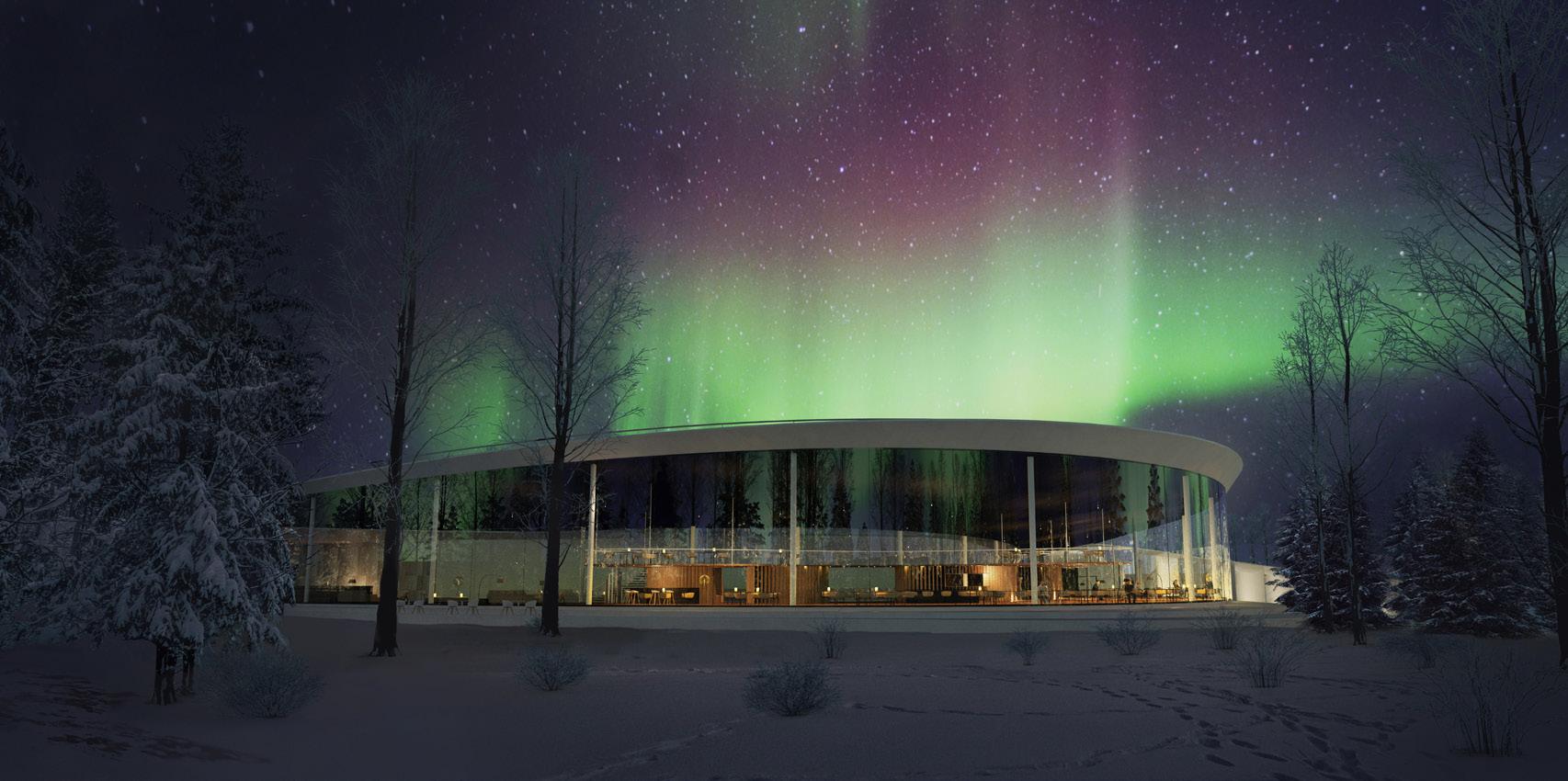
tundra.
Winter and Summer Views
The thicker ribbon of the hotel hosts the public programs, including a restaurant on one end and public sauna on the other. The thinner to the functional usage of the building. Twirling and expanding, the form changes three-dimensionally, reflecting, both literally and metaphorically, Locals, guests, and hikers encounter one another at the intersection of the two ribbons. Reception, lobby, and souvenir shops are provided reflective pool is designed between them on the rooftop. Capturing the swift graceful movement of an arctic fox running across the landscape,
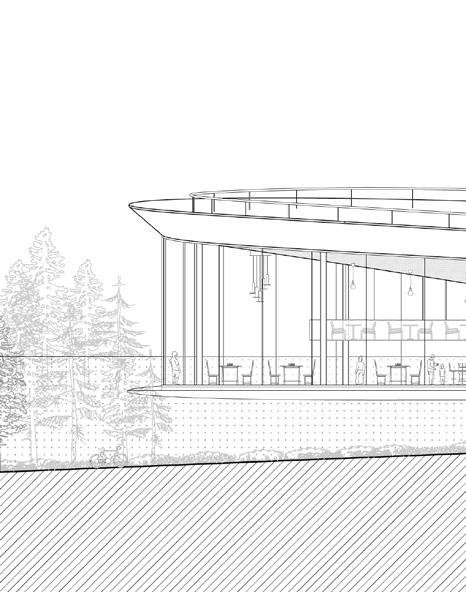

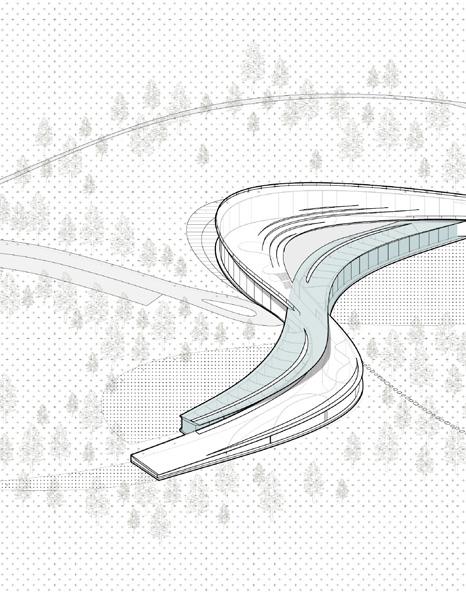
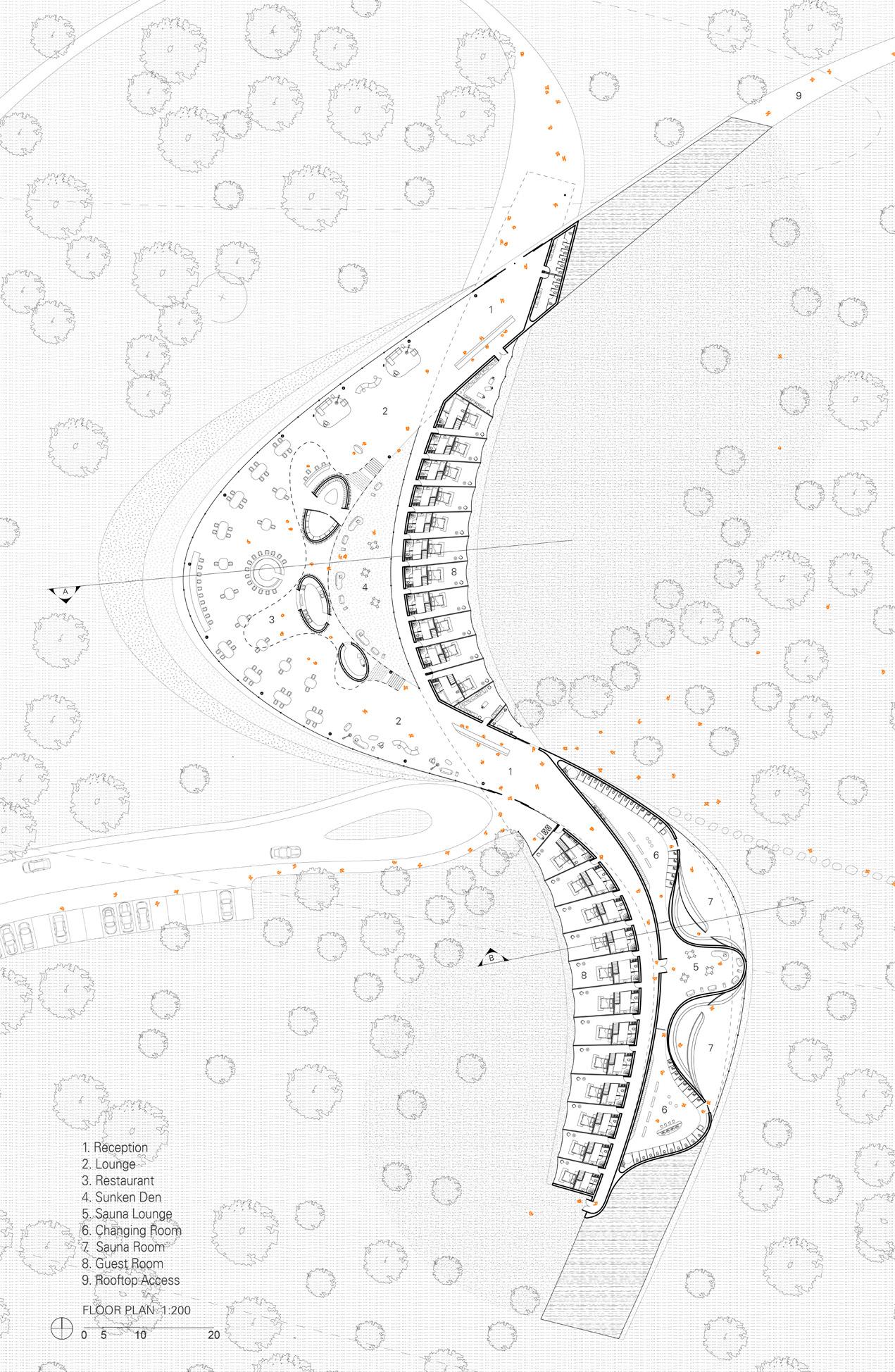
Guest Rooms
Plan
REVONTULET FROZEN IN TIME
thinner ribbon is reserved for guests to the resort, accommodating generous hotel rooms with private sauna. The dynamic volume responds metaphorically, the ethereal movement of dancing Northern Lights. Fluidity is also expressed in the arrangement of interior circulation. provided at the intersection to allow visitors to refresh and recharge before embarking on their journeys. As the two ribbons pull apart a landscape, the building itself is Revontulet frozen in time.

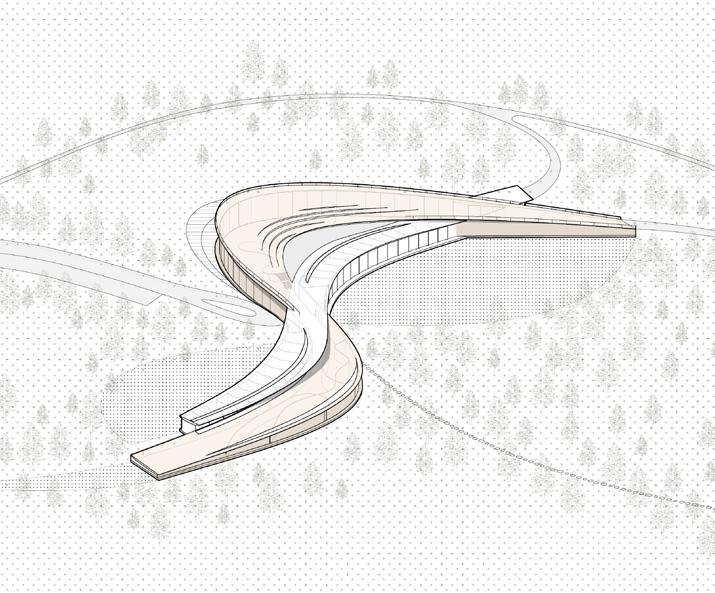


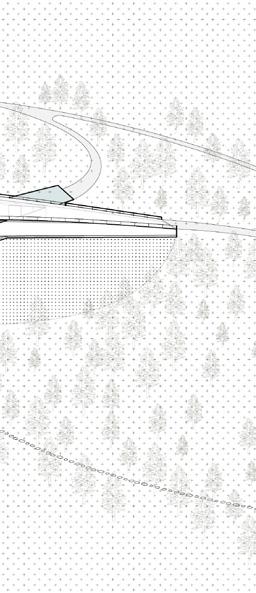
Access + Circulation Public Amenities Section A Section B


PUBLIC EXPERIENCE

The Aurora rooftop deck is ideal for slowing down, taking a walk and admiring the everchanging, enchanted Lapland sky. The observation deck follows the gentle sweep of the roof and hugs around a reflection pool that is open to the aurora borealis-streaked skies. Visitors can admire the Northern Lights dancing above them while also appreciating the reflection of aurora in the pool.
Lined with floor-to-ceiling glazing, the restaurant allows visitors to be fully immersed in Finnish nature. A second floor dining space, extending out to the restaurant and lounge, offers a panoramic view of the landscape. Under the mezzanine, three volumes housing an exhibition kitchen, a bar and wine tasting room create a buffer zone between the restaurant and sunken den. In addition to providing relaxation, the sunken den is also used for exhibition where visitors may explore and uncover fascinating Lapland myths and folktales.
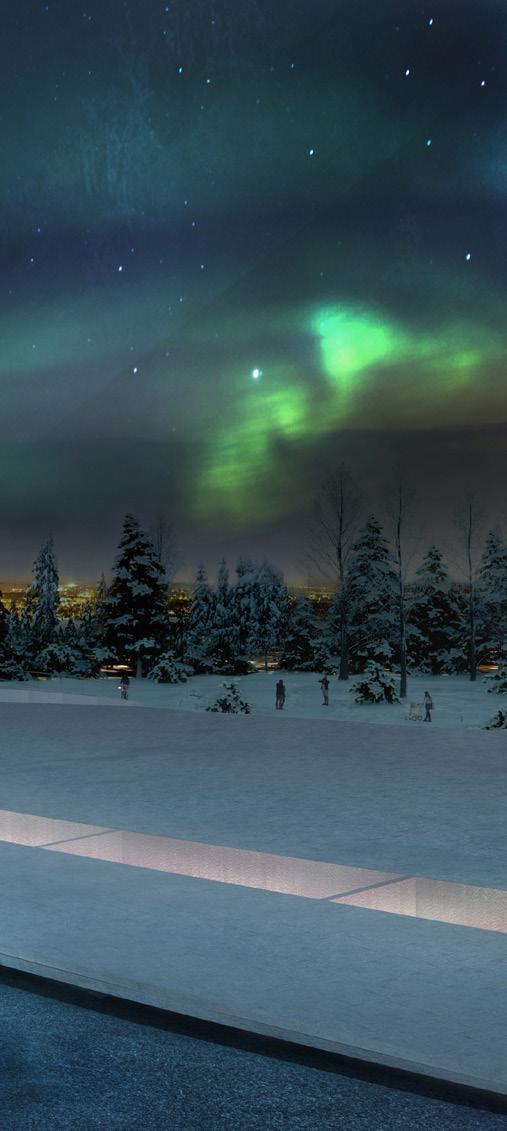

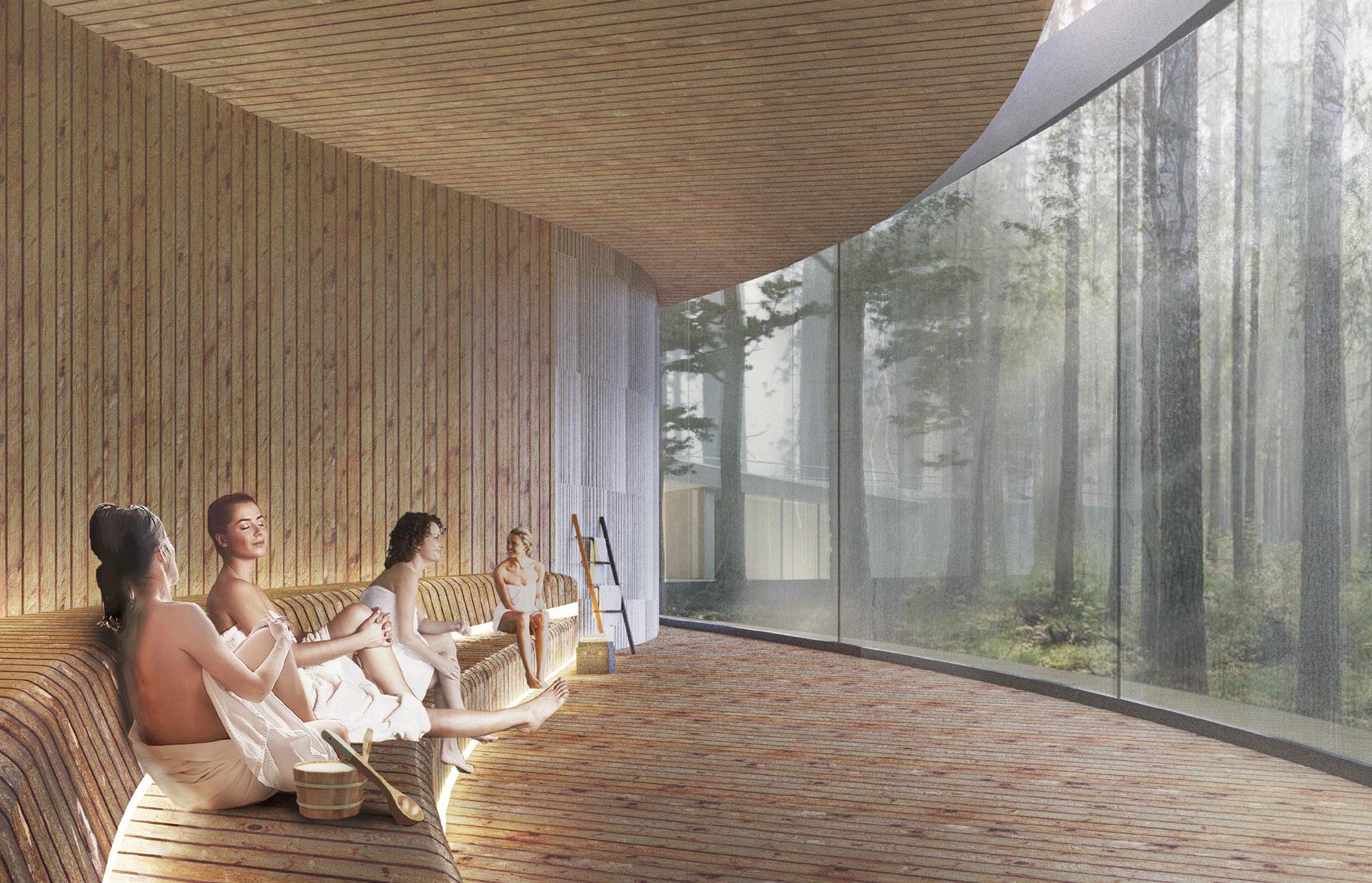
GUEST RETREAT
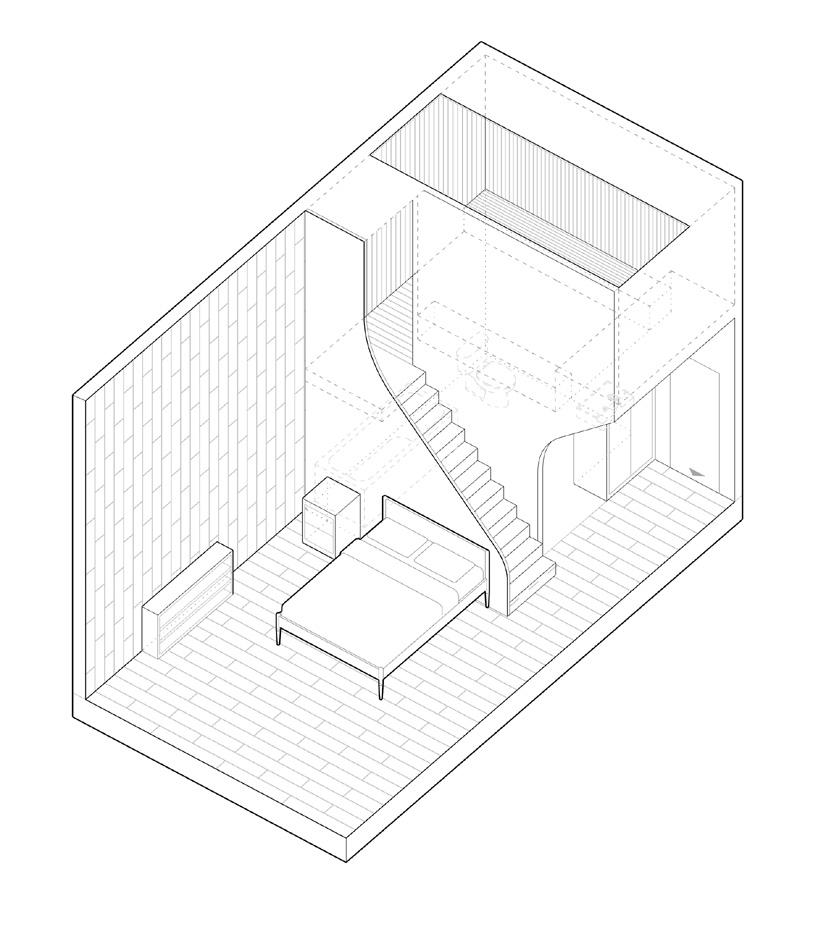

Surrounded by the enchanted ancient forest, the public sauna makes the most of nature’s healing power. The fluid interior cladded with natural materials is designed to react with respect to the surrounding context. The panoramic window and skylights allow visitors to immerse in Northern Lights in the winter and meditate in the gentle rustling of leaves.
The hotel rooms, sitting in tranquil location protected by forest, are cozy and nest-like. With tall, curved window and unobstructed views, the rooms offer visitors a place to doze off right under the aurora. The recessed glazing allows rooms to be shaded during the summer and exploits the sun’s thermal energy during the colder seasons. Each hotel room also has its own private sauna on the mezzanine floor with skylight.
 private sauna
private sauna
Ecological Living Module
Bioclimatic Design Strategy

Fall 2021 ELM Ideas Competition [winner]
Instructor: Anna Dyson Teammates: Kai Wu, Shi Li Site: Guatamala City

The climate in Guatemala is consistently warm and humid throughout the year. The site location on a hill frees us from the concerns of bugs and the need for a complete enclosure. The extended roof provides a surface for rainwater harvesting and micro-farming. It also creates a shaded and breezy outdoor passage underneath, which can be used as a cattle shed.
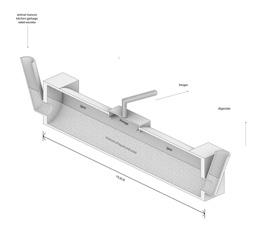



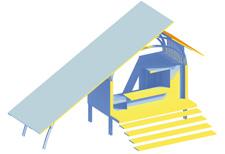

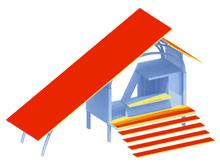
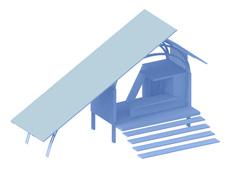

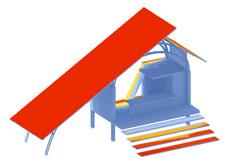
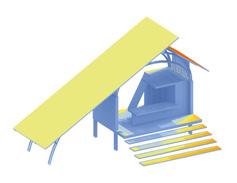
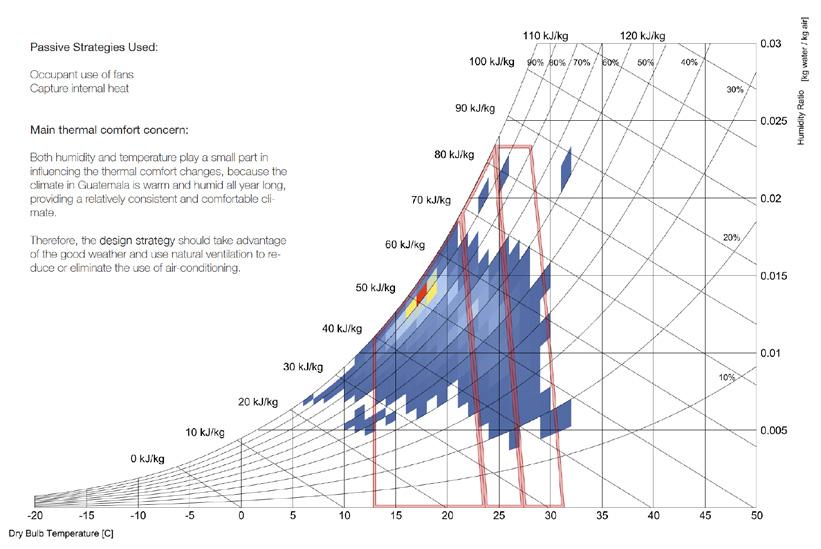

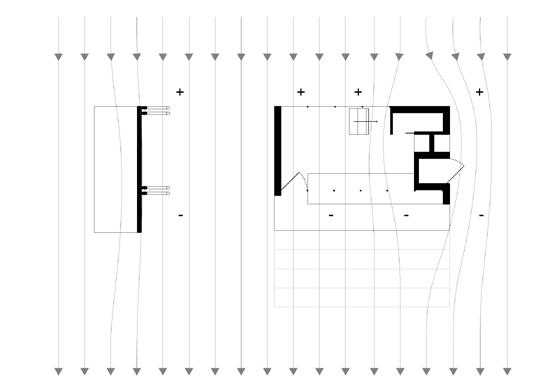
We have installed rainwater collection systems on both sides of the roof to irrigate the farming and provide water for daily life for the residents. In addition, we have installed adjustable solar panels on the roof that receives the longest sunlight hours. The solar panels can be adjusted according to the angle of the sun in different seasons to ensure maximum energy exchange efficiency.

Our design uses bamboo, waste bottles, and soil fill as the primary building materials, all of which can be locally sourced. Openings in the front and back of the unit maximize natural ventilation from north to south, and roller shades allow occupants to control the interior airflow. For living comfort, the bedrooms are set on the third and topmost level of the building.
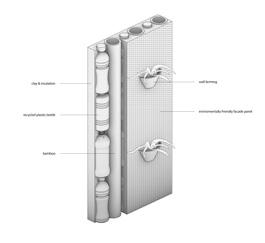

Airflow Analysis Summer Winter Pyschrometric Analysis Solar Radiation Analysis Detailed Components Equinox Summer Winter 9am 12pm 3pm
Rain Water
Municipal Water
Water Collection System
Distribution Purification Storage Irrigation
Sustained Clean Water to Drink and Farm
Solar Energy System
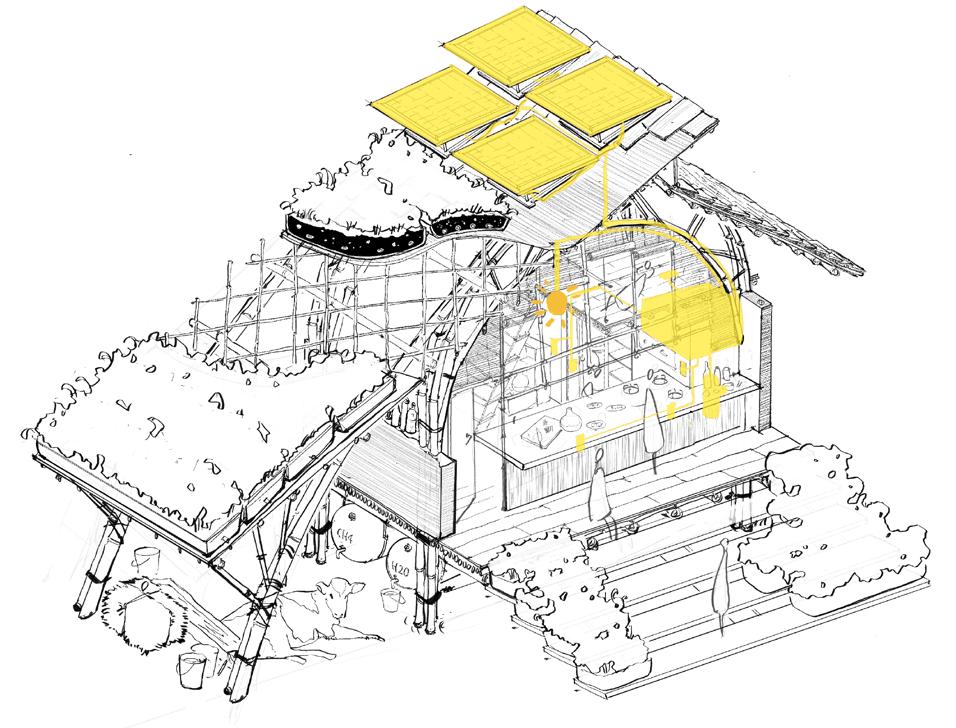
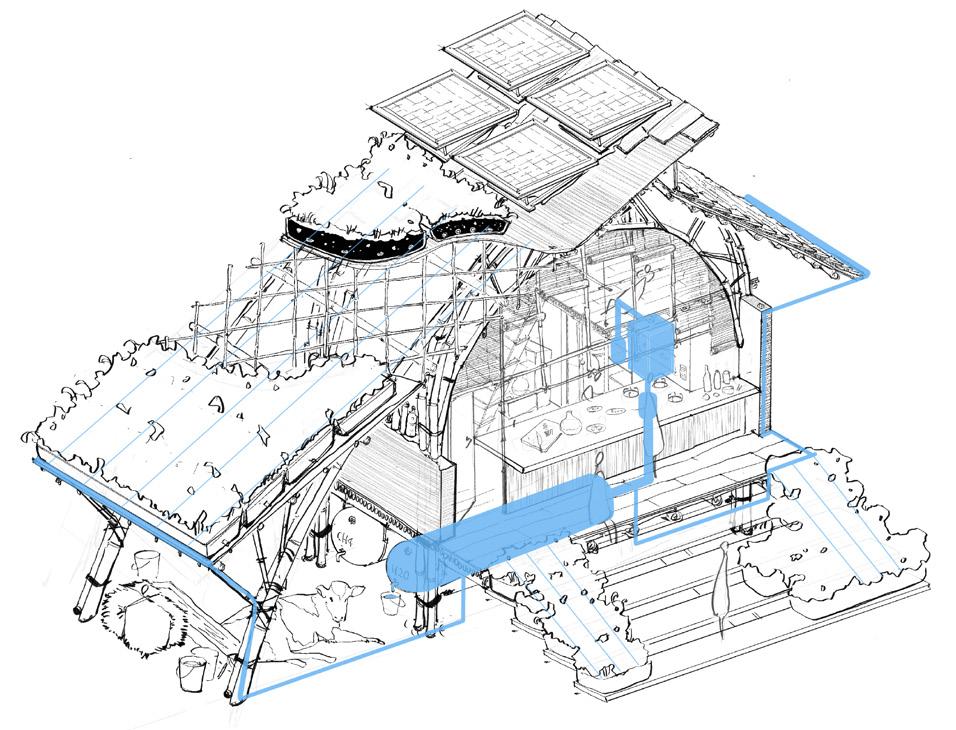
Sun Clean and Sustainabl Energy Solar Panel Battery
AC/DC Inverter
Cow Manure
Biogas System

Human Feces Sustainable Fuel Digester Biogas Collection Bag Cook Stove
Food Waste
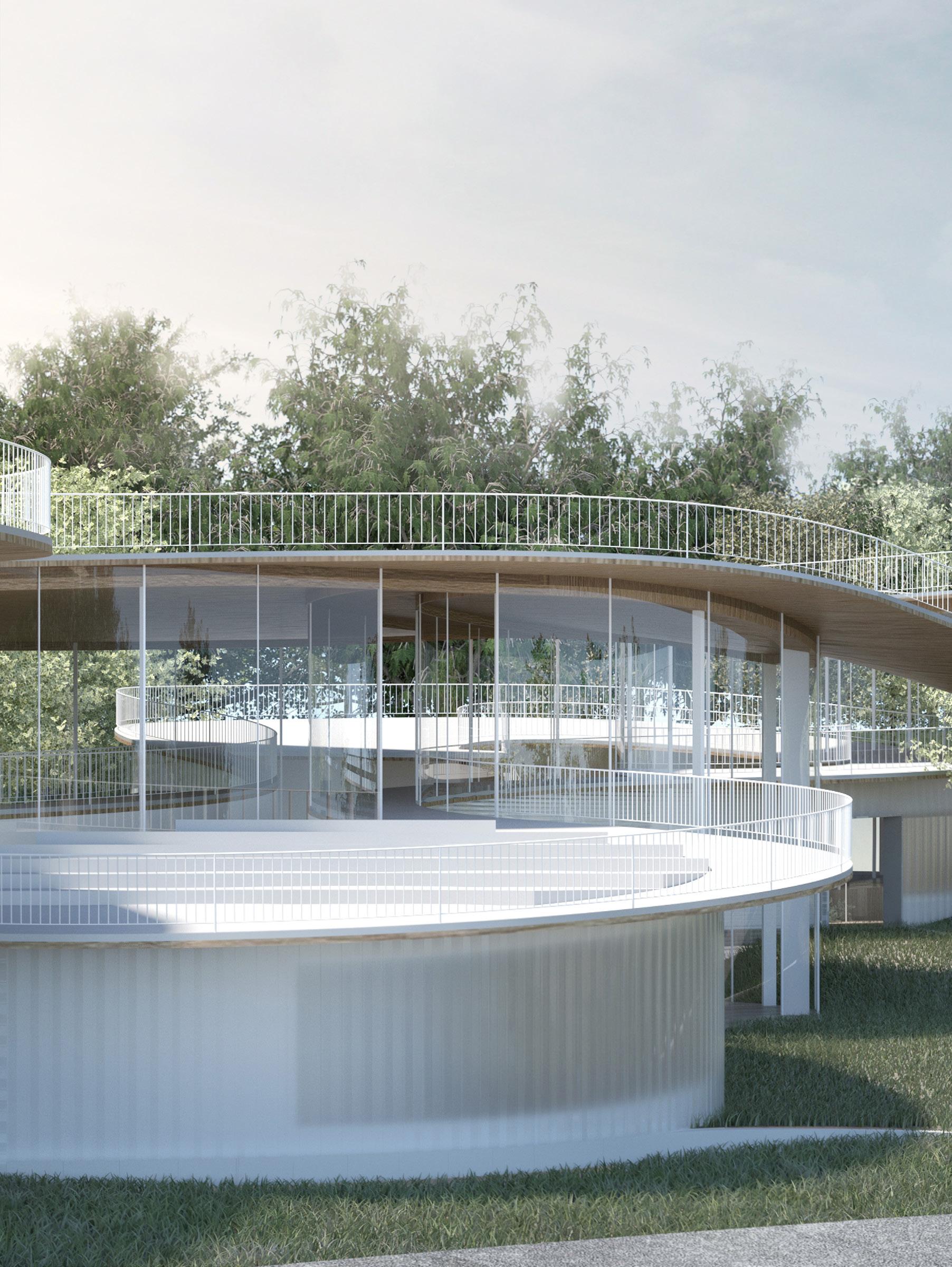
Borders in Fluctuation
Daycare and Spiritual Center
Fall 2020 Core I Project 2 Planned, Unplanned
Instructor: Brennan Buck Site: Brooklyn, New York

This project was inspired by Ruth Asawa’s wire sculptures, in which looped wires form spaces that interweave and be contained within one another. The simplified diagrams show conditions where transparent and opaque borders interweave along a linear axis to form spaces of different visibility and publicness.
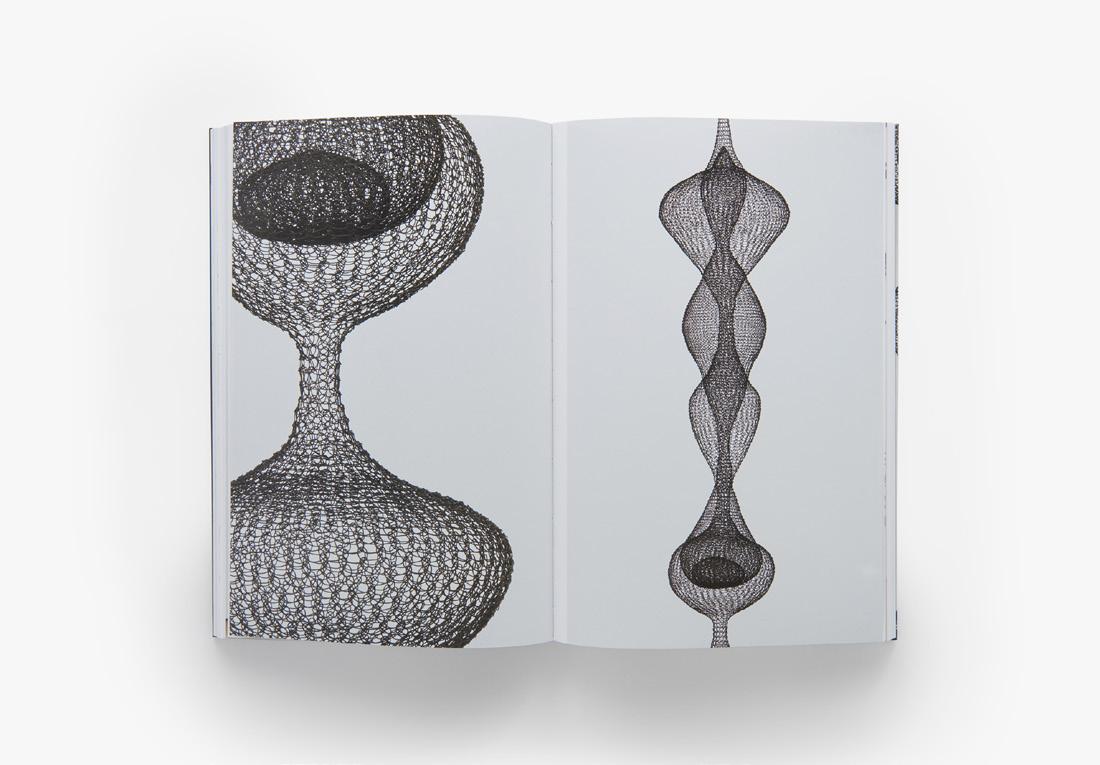



 Ruth Asawa, Untitled, Hanging sculptures with copper and iron wires
Ruth Asawa, Untitled, Hanging sculptures with copper and iron wires
Public Semi-public Private
Formal Diagrams
On the ground level, retaining walls frame the garderns and entries, and extend into solid walls. The first rooftop travels in and out of the building’s interior, serving as playgrounds and yoga spaces. The second rooftop has no connection with interior spaces and is accessible for general public.
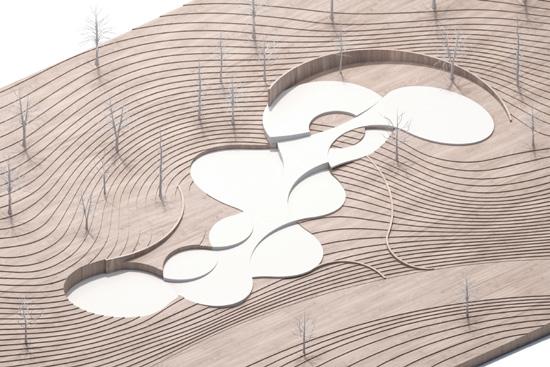





Landscape Existing Landscape informing Building Shape Level Studies
Connection to City+Nature; Band of Changing
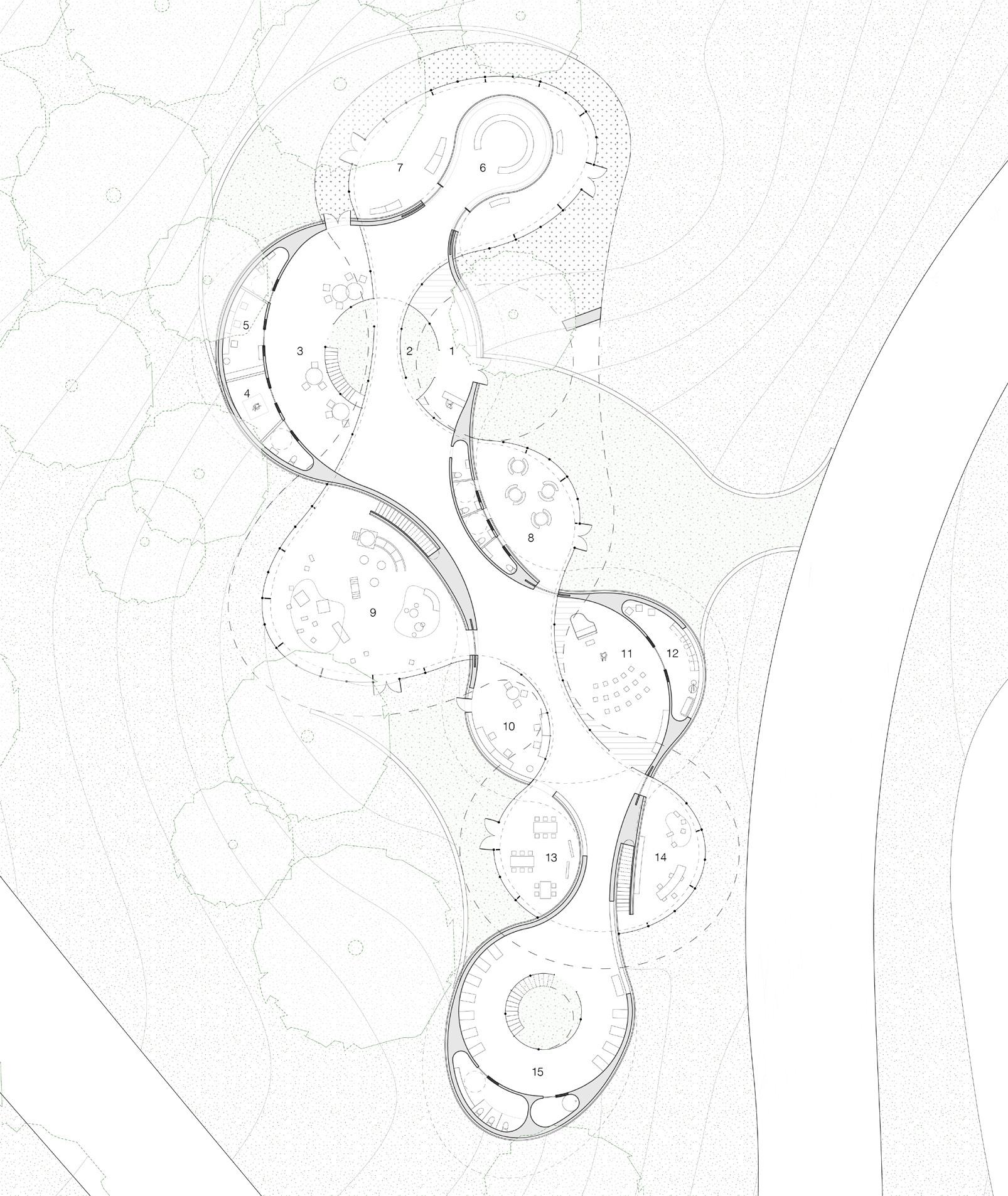

Spiritual Center 1. Reception 2. Courtyard 3. Conversation Tables 4. Private Meditation Room 5. Office 6. Introspective Room 7. Extrospective Room Daycare 8. Reception/ Visitor Area 9. Interior Playground 10. Office 11. Music Room 12. Performance Prop Storage 13. Classroom 14. Reading Room 15. Nap Space Level 1 Plan 3 6 12 24 ft
Rooftop
16. [Interior] Meditation Space

17. Yoga and Meditation Classes
18. Children’s Play Area

19. Amphitheater
20. [Interior] Extension of Reading Space
21. Ground Level Playground
3 6 12 24 ft Level 2 Plan


 Section through Spiritual Center’s Introspective/Extrospective Space and its Garden
Section through Daycare’s Office and Music rooms on ground floor, with a mini amphitheater on top
Section through Daycare’s Internal Playground and Reading Room
Section through Spiritual Center’s Introspective/Extrospective Space and its Garden
Section through Daycare’s Office and Music rooms on ground floor, with a mini amphitheater on top
Section through Daycare’s Internal Playground and Reading Room
3.5 layers of borders-- solid wall, translucent channel glass, curtain wall glass, and retaining wall, interweave to not only form spaces of different privacy, but also bring together exterior and interior with their constant intersection. Continuous visibility of interweaving border is ensured by offseting the glass height.


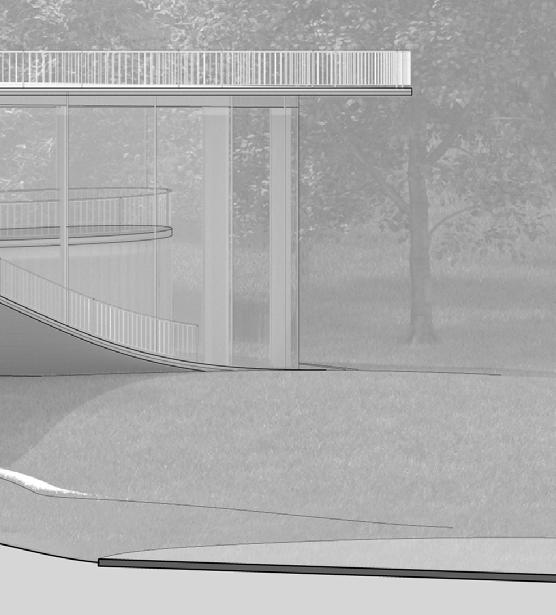
 Glazing section detail
wall+channel glass section detail with interior aperture
wall+channel glass section detail with door opening
Glazing section detail
wall+channel glass section detail with interior aperture
wall+channel glass section detail with door opening
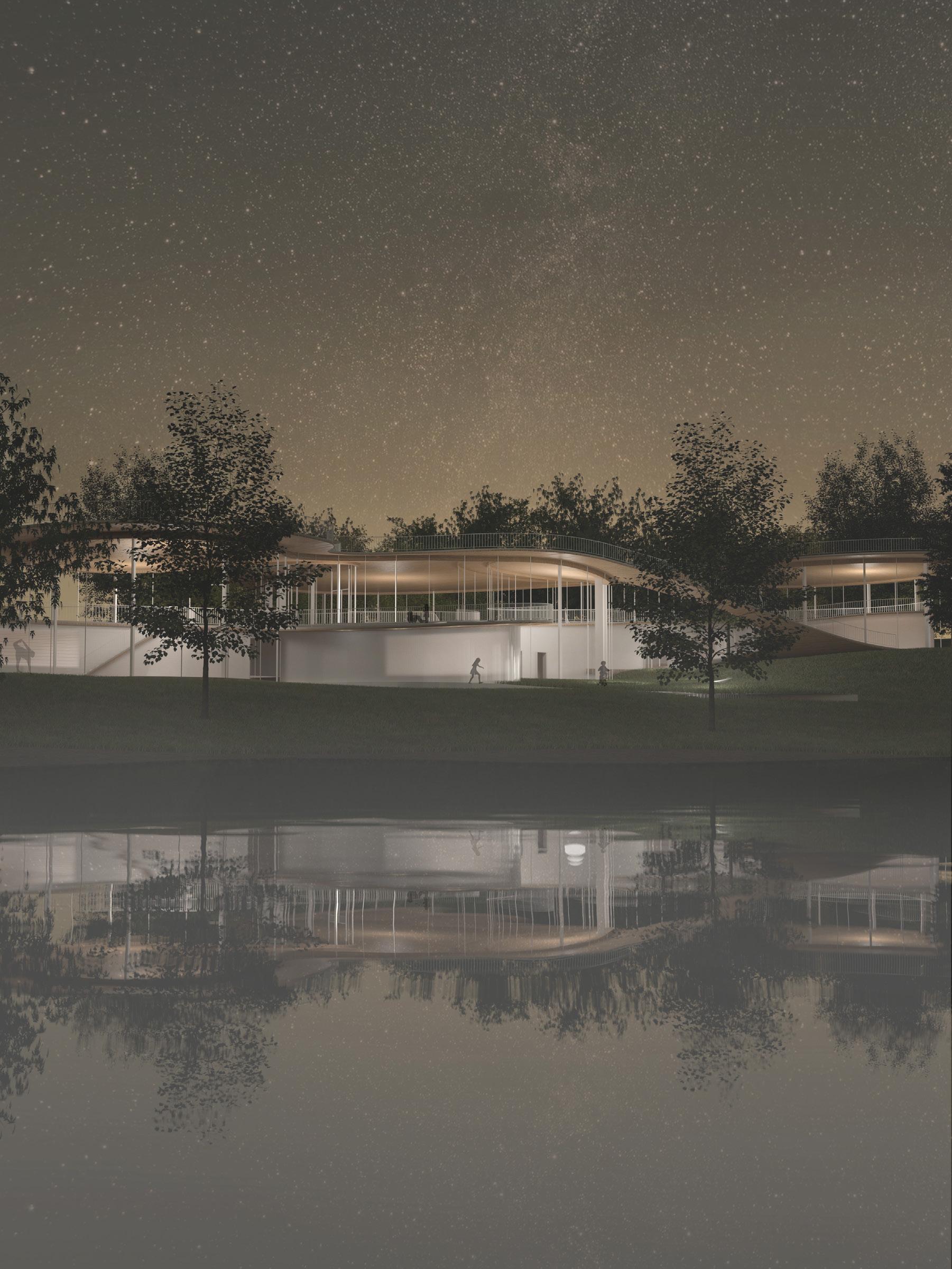 View from the Prospect Lake
View from the Prospect Lake


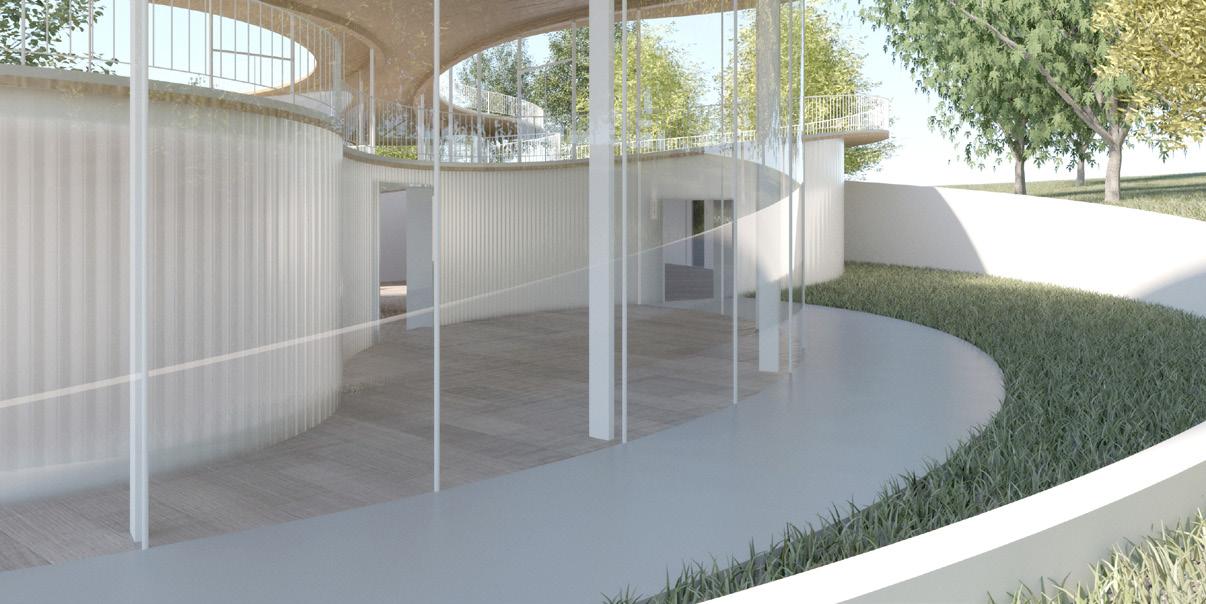 View towards courtyard
Spiritual Center’s garden
View towards daycare office
View towards courtyard
Spiritual Center’s garden
View towards daycare office
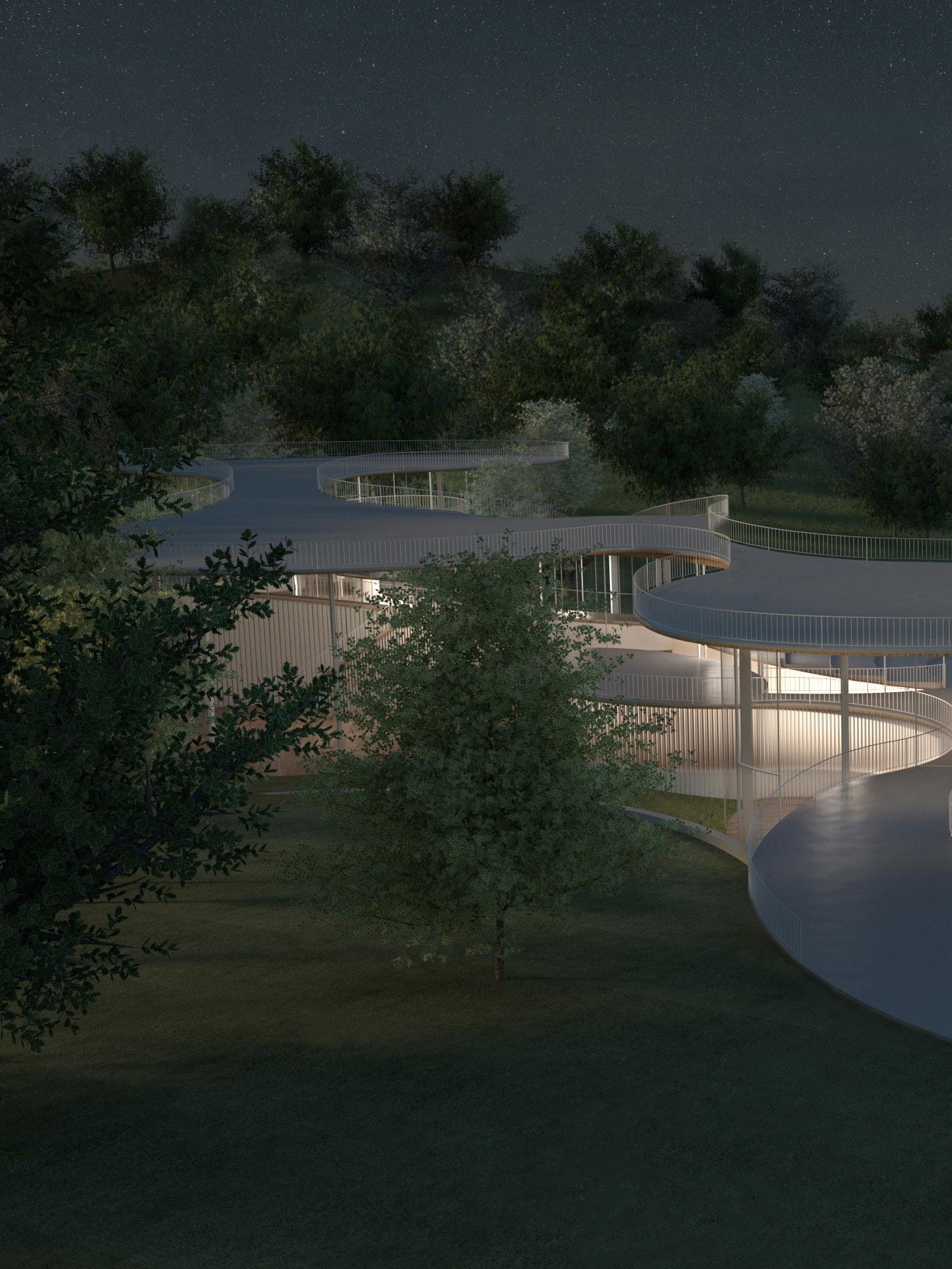 View towards the lake, with sight of urban glow in far distance
View towards the lake, with sight of urban glow in far distance
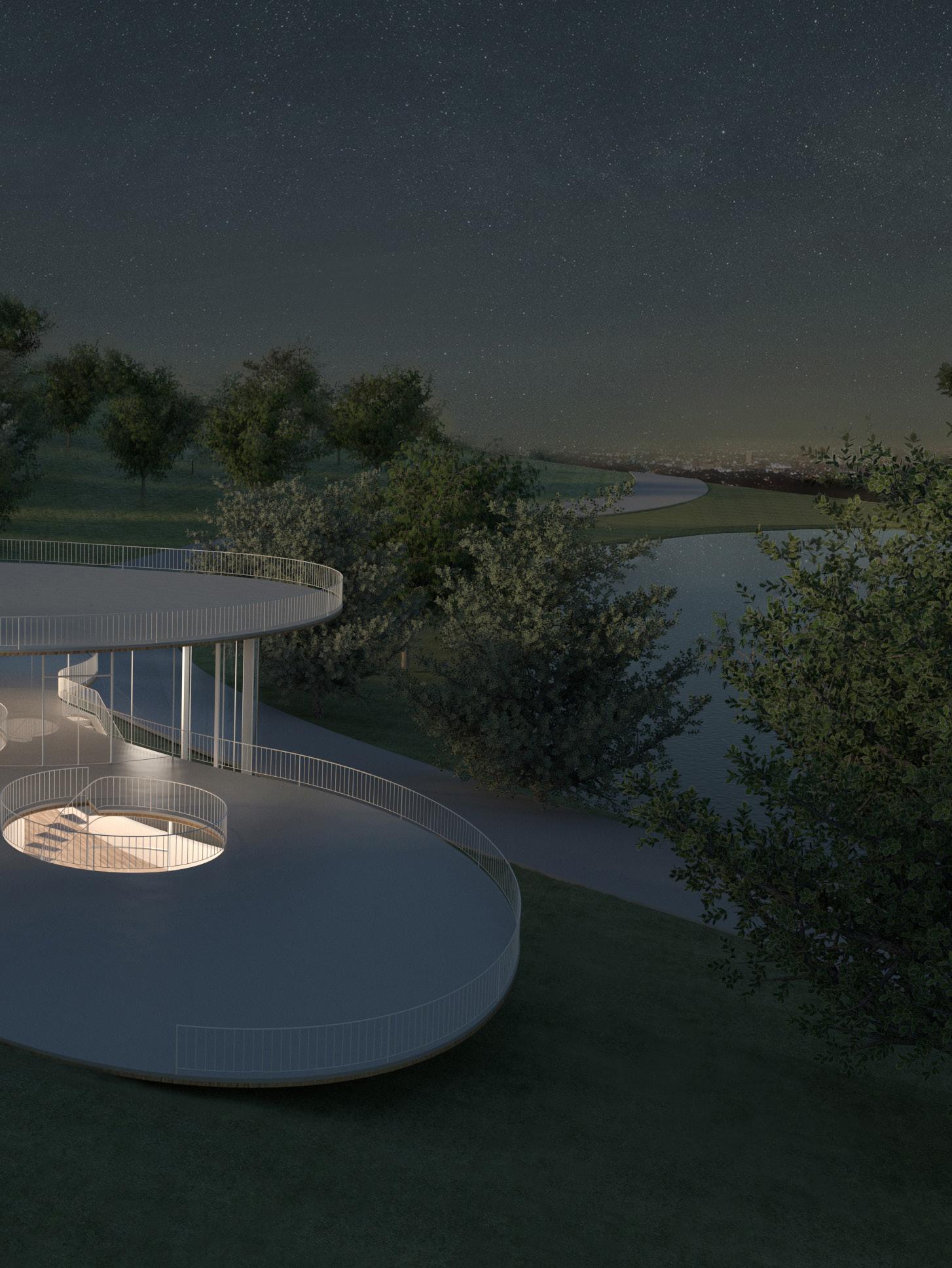
 Architectural Portfolio
Architectural Portfolio





 SROs-only group
2-4 SROs and a bar of utilities form a semi-private living space which is embeded in the larger shared space of the cluster
Attached SRO
An SRO attached to a full flat and share one kitchen; can be reconfigured into an integrated full flat.
SROs-only group
2-4 SROs and a bar of utilities form a semi-private living space which is embeded in the larger shared space of the cluster
Attached SRO
An SRO attached to a full flat and share one kitchen; can be reconfigured into an integrated full flat.



















 Cluster Shared Living Room
Cluster Shared Pocket Space
Cluster Shared Living Room
Cluster Shared Pocket Space



 Cluster Shared Living Room
View from Basement Bathhouse
View from Connecting Stairs
Cluster Shared Living Room
View from Basement Bathhouse
View from Connecting Stairs
































 private sauna
private sauna



























 Ruth Asawa, Untitled, Hanging sculptures with copper and iron wires
Ruth Asawa, Untitled, Hanging sculptures with copper and iron wires











 Section through Spiritual Center’s Introspective/Extrospective Space and its Garden
Section through Daycare’s Office and Music rooms on ground floor, with a mini amphitheater on top
Section through Daycare’s Internal Playground and Reading Room
Section through Spiritual Center’s Introspective/Extrospective Space and its Garden
Section through Daycare’s Office and Music rooms on ground floor, with a mini amphitheater on top
Section through Daycare’s Internal Playground and Reading Room



 Glazing section detail
wall+channel glass section detail with interior aperture
wall+channel glass section detail with door opening
Glazing section detail
wall+channel glass section detail with interior aperture
wall+channel glass section detail with door opening
 View from the Prospect Lake
View from the Prospect Lake


 View towards courtyard
Spiritual Center’s garden
View towards daycare office
View towards courtyard
Spiritual Center’s garden
View towards daycare office
 View towards the lake, with sight of urban glow in far distance
View towards the lake, with sight of urban glow in far distance
