Architecture Portfolio
Qixing huAng

Architecture Portfolio
Qixing huAng
Part II Architectural Assistant
An enthusiastic and self-disciplinary individual graduated from Newcastle University in 2023 who is passionate about taking an integrated approach to architecture, interior design and urban design.
Newcastle / London / Shanghai qixinghuang@outlook.com
Newcastle Univesity, Newcastle upon Tyne
MArch Architecture in the School of APL
Sept 2021 to Jun 2023
Modules: Architectural Design Research, Architectural Design Practice, Linked Research Project (University project in Ardross, Scotland), Tools for Thinking About Architecture and Architectrual Practice
2-Year Postgraduate Programme RIBA Part 2 accredited (Merit, Research Project won Willam Glover Prize)
Newcastle Univesity, Newcastle upon Tyne
BArch Architecture in the School of APL
Sept 2016 to Jun 2019
Modules: Architecture Design, Architecture Technology, Architecture History, Architecture Theory into Practice, Cities, Cultures and Space, Dissertation in Architectural Studies and Research Methods and Professional Practice and Management
3-Year Undergraduate Programme RIBA Part 1 accredited (2.1, Graduate Project with the Distinction Grade)
INTO Newcastle, Newcastle upon tyne
Architecture Foundation
Modules: Architectural Design, Architecture History, Professsional Study, English Academic Practice
1-Year Pre University Programme
Newcastle Univesity, Newcastle upon Tyne
Part-Time Architecture Undergraduate Students Assistant Tutor
Assited Dr. Kati Blom teaching Year 1 Architecture students, I was invloved in assisting them with brief generation, concept design and developed design process.
Newcastle Univesity, Newcastle upon Tyne
Elected Treasurer of NU Poker Society
Operating the society’s large budget, organising merchandise, sponsorship, and deals with different organisations. Teaching over 130 active members new skills and improvements on playing poker, such as mathematical, psychological aspects and sensible bank management. (won NCL+ Advanced Award in Leadership 2023)
Friends Studio(Formerly known as TA!LAB Design), Newcastle Archiectural Assistant
Worked as a part-time architectural assistant on several residential refurbishment projects in the UK, primarily focused on stage 3 onwards with technical details and onsite experience.
AIA Life Designer, Shanghai Archiectural Assistant
Worked on several medical project competitions and mixed-use master planning projects in Asia Pacific Regions and assisted in producing design packages from schematic, design development, and construction processes involving BIM modeling.
Dongqi Architects, Shanghai Archiectural Assistant
Worked on high-end interior design projects ranging from residential, hospitality to commerical sectors, assisting with design works, contacting contractors, meeting suppliers, and coordinating design style with clients.
HENN Architects, Beijing
Archiectural Assistant
Sept 2015 to Jun 2016
Oct 2021 to Jun 2023
Oct 2022 to Jun 2023
Sept 2019 to Sept 2020
Involved with the working process from the pre-qualification to the design development stage with various building types. As my first architectural job, I learn the duties with my colleagues and the communication skills with the clients and contractors.
Architectural
3D |
Rhinocores
Revit
Sketchup
Others
Advanced
Good but willing to learn
Advanced
Grasshopper, Vray, Indesign, Hand Drawing, Model
Making and Microsoft Office
Language
English Professional working proficency
Additional
Experienced photographer
Prof. Prue Chiles
Newcastle University the School of APL
Mr. Simon Tsouderos
AIA Life Designer
2D |
Autocad
Illustrator
Photoshop
Mandarin | Native proficency
Good but willing to learn
Advanced
Advanced
Dr. Polly Gould
Newcastle University the School of APL
Mr. Nan Jiang
Dongqi Architects
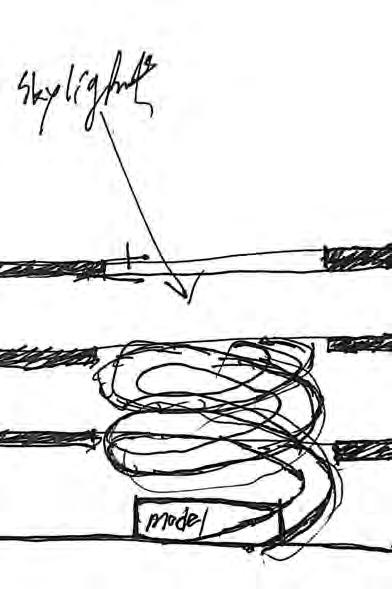

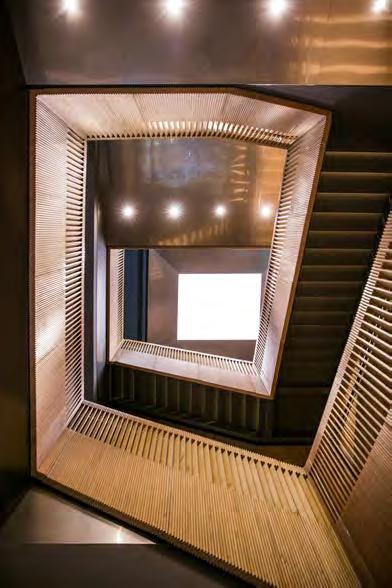


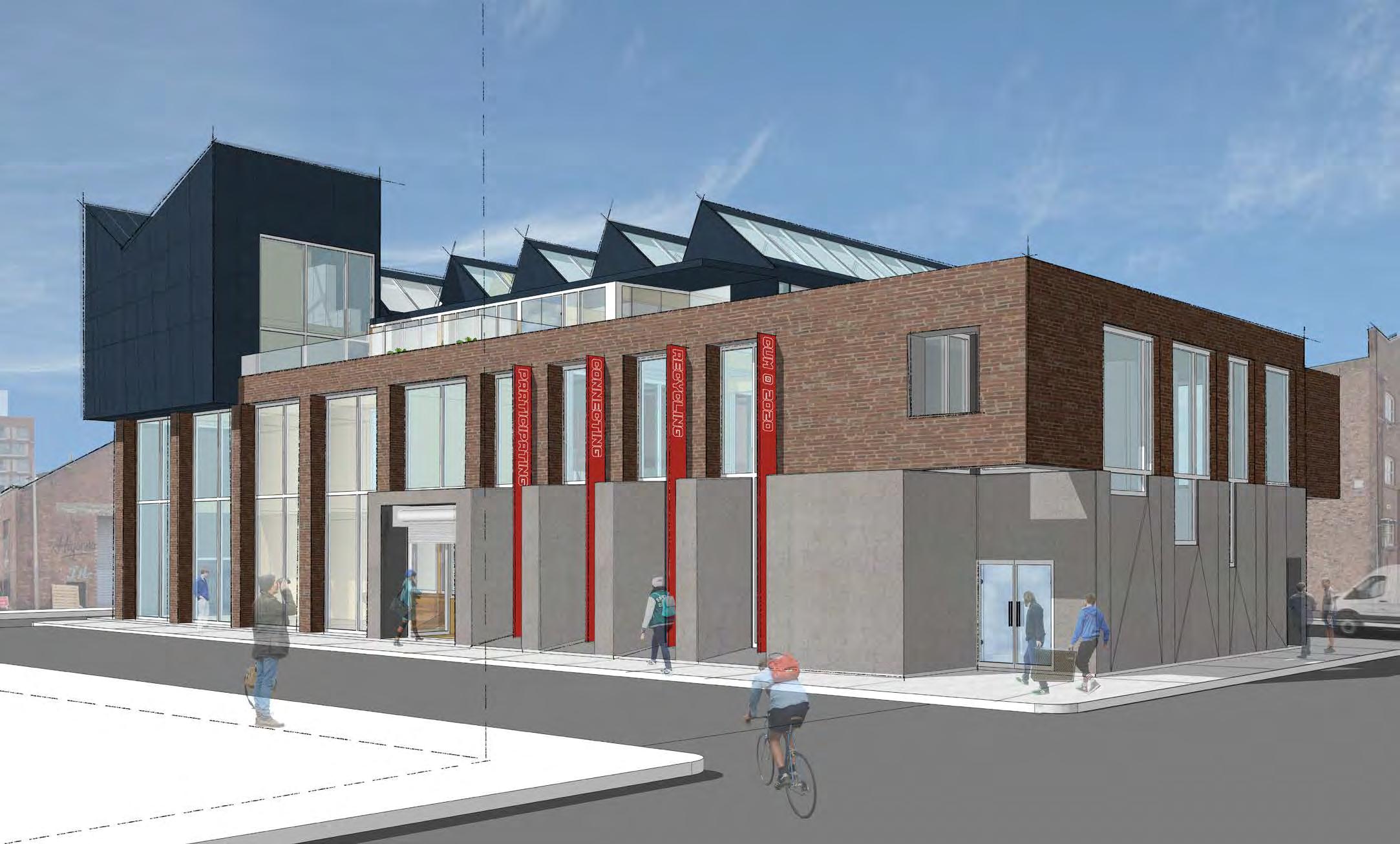


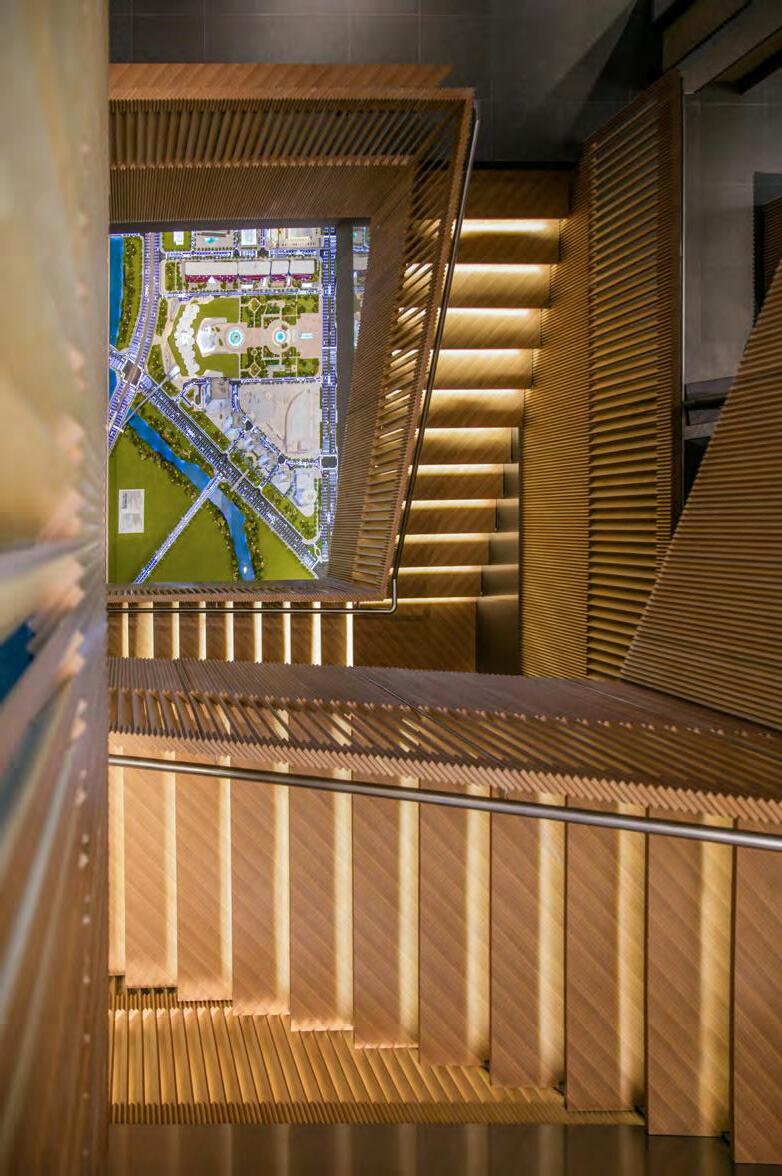
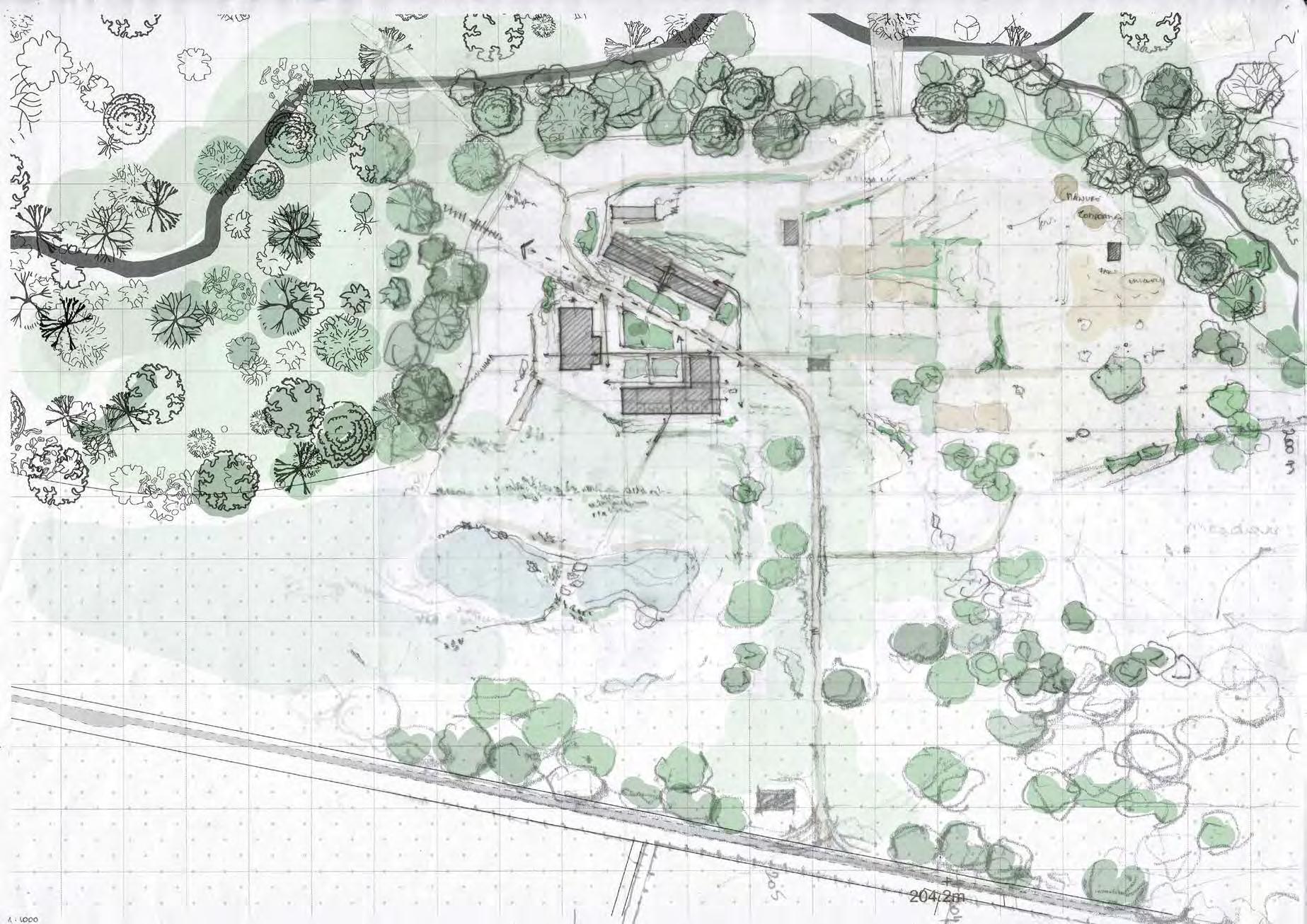

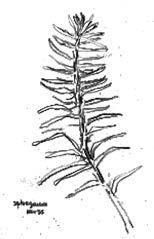
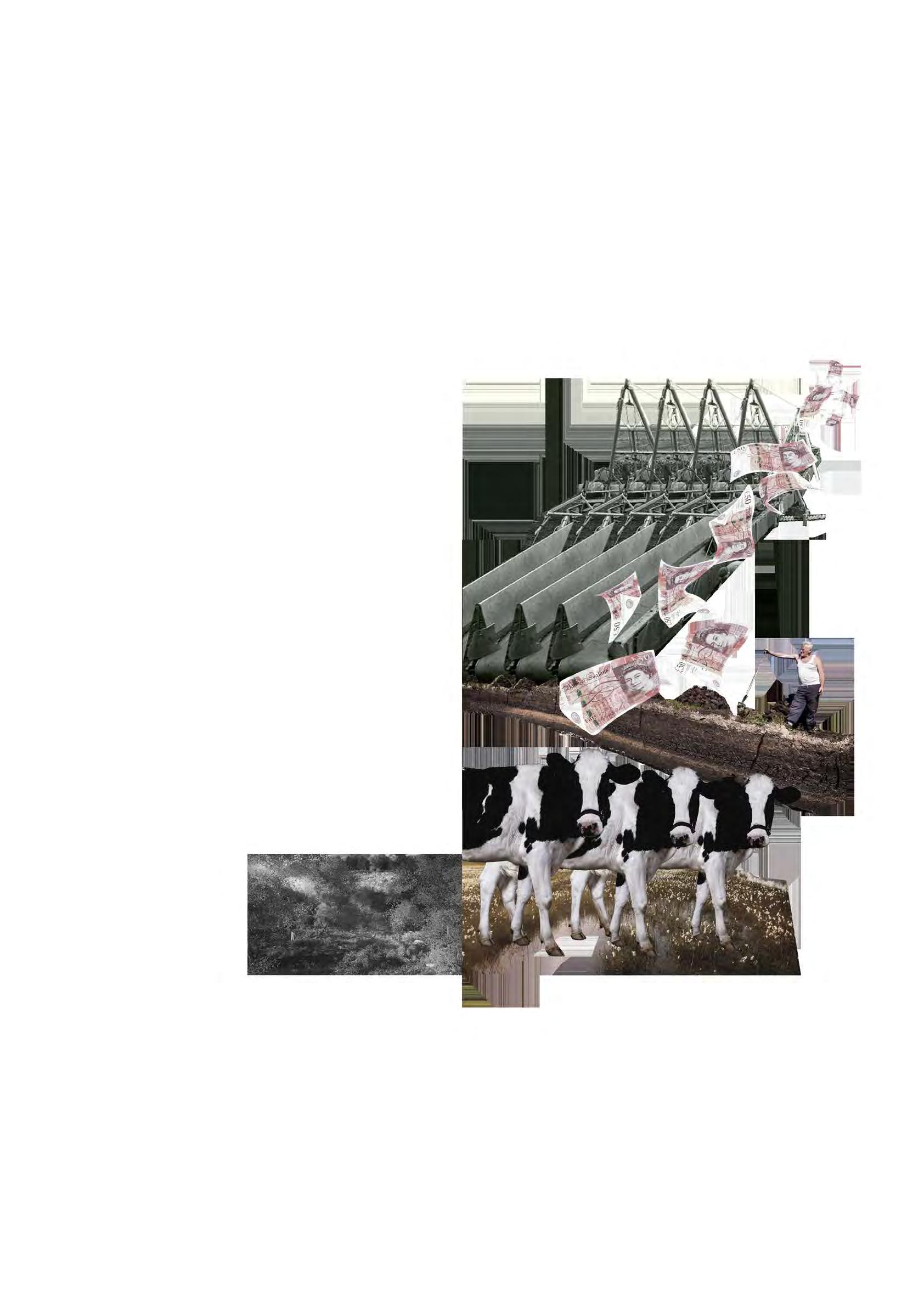
This project is from Stage 6 at Newcastle University, the second year of the Master of Part II Architecture programme.
The brief is generated from the investigation of the Anthropocene, which means that modern humans have since become the most dominant species in shaping the earth. Exploiting peat bog has had one of the most significant impacts on biodiversity and caused substantial carbon emissions.
comPAred to thousAnds of YeArs of PeAtlAnd formAtion, humAn’s rAther short Period on the PlAnet hAs cAused A huge imPAct on shAPing the eArth. the collAge is shoWing humAn’s exPlorAtion on the PlAnet’s Wilderness
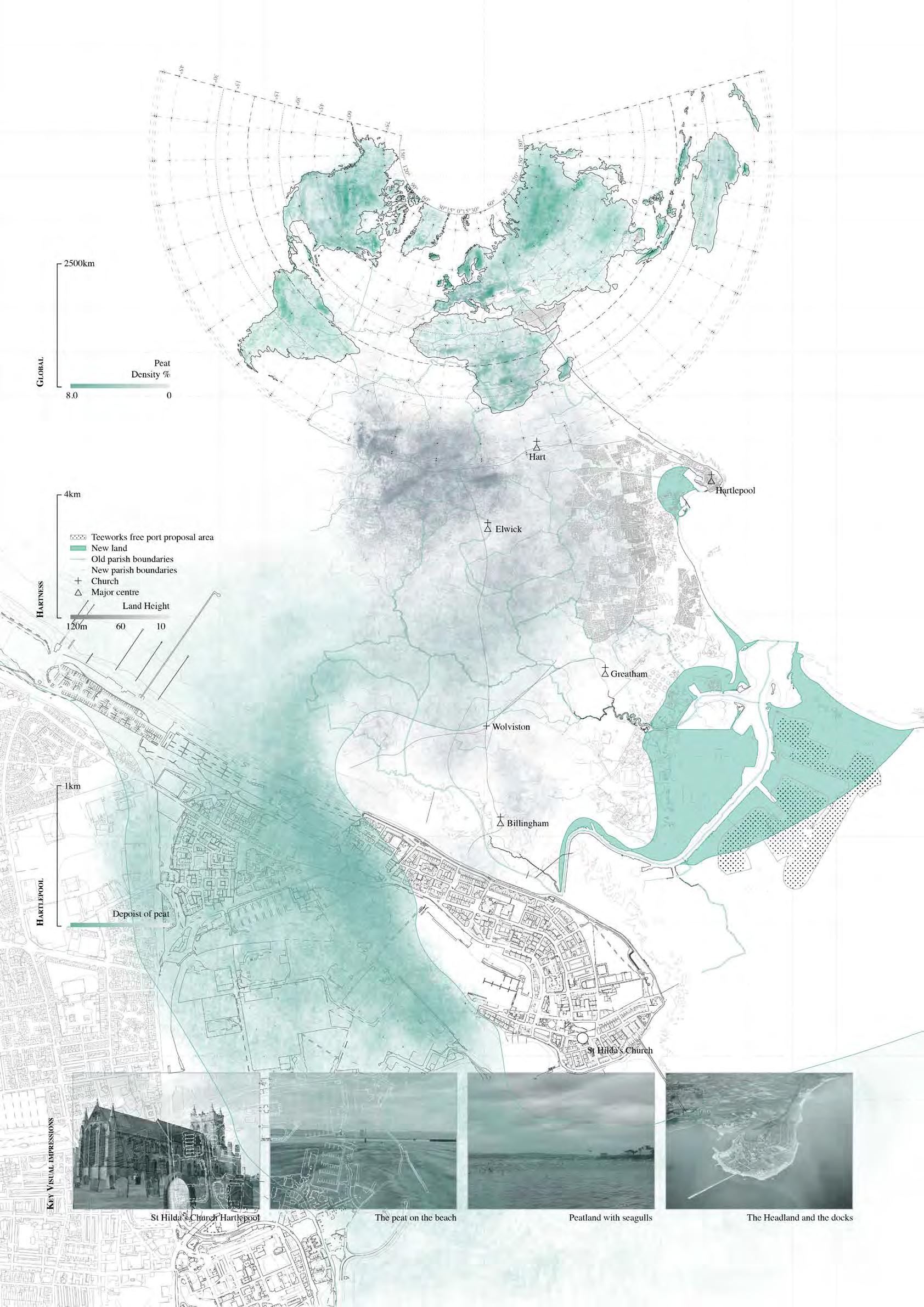


not only using the intertidal peatland for a acient and historical survey but also studying present-day evidence of the past to unlock insights about the far future.
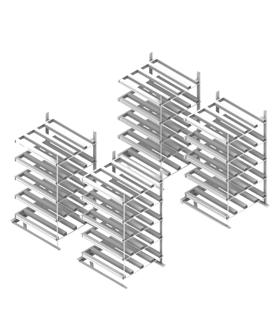

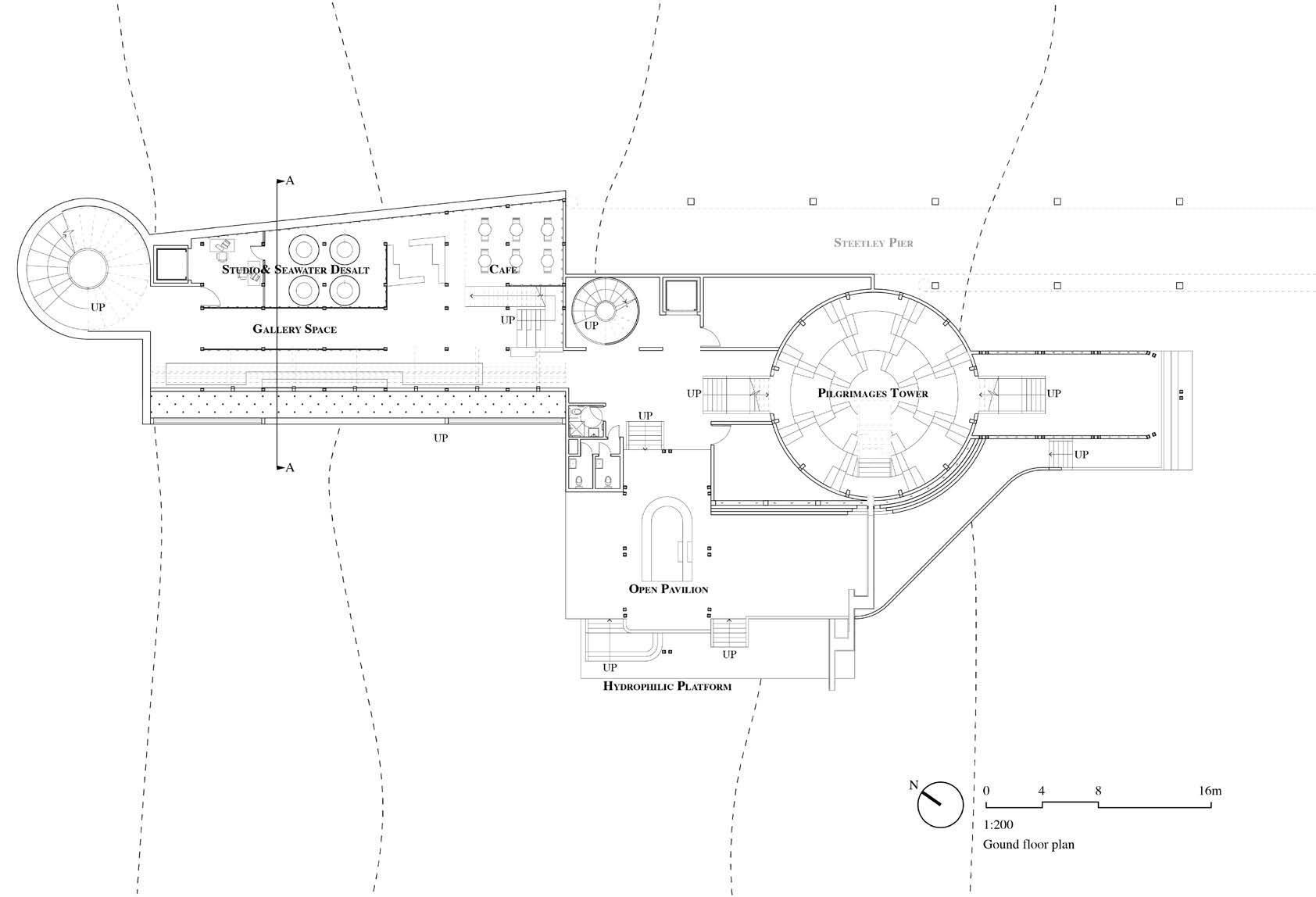
The building aims to generate environmental awareness and civic responsibility by creating a spatial experience sequence to appreciate the peatland’s vast temporal breadth and establish a dialogue with the archaeological remnants; it also has the facility and space for peat bog researchers to restore the damaged peatland. People can have a face-to-face experience with peat when they go down to the gallery space.
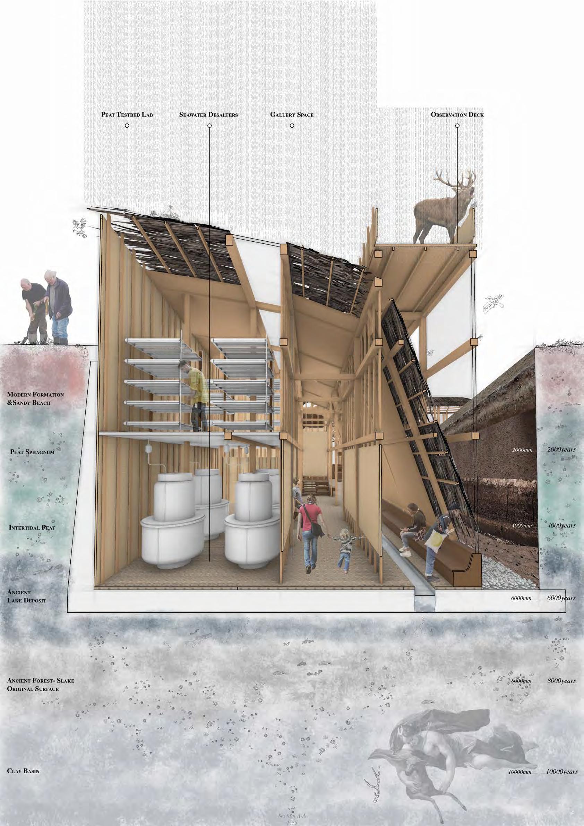

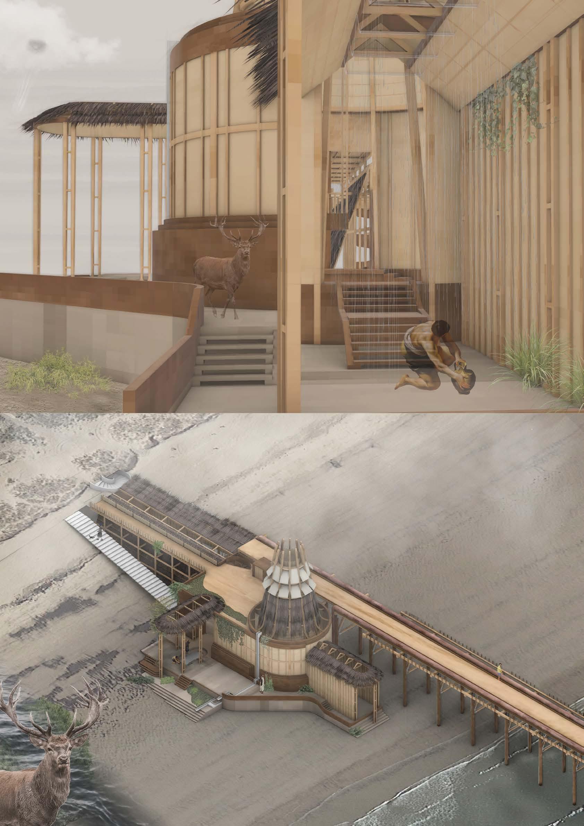
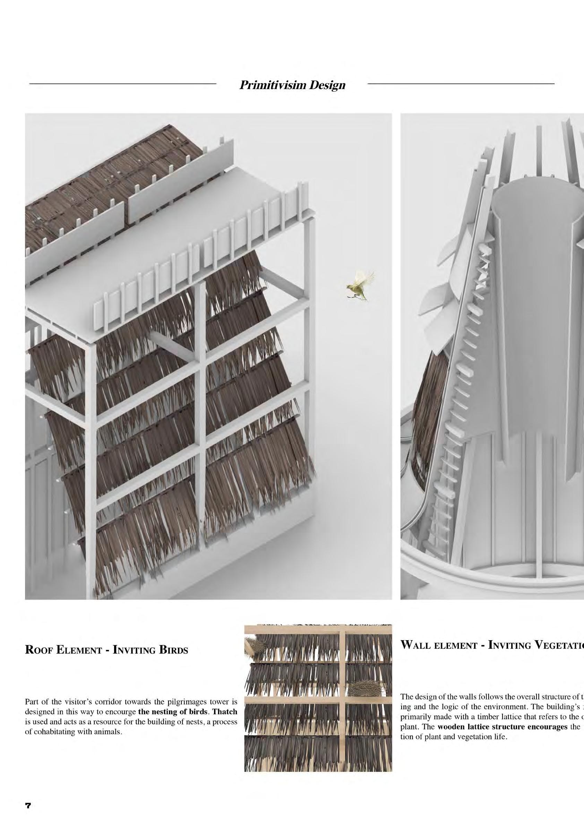

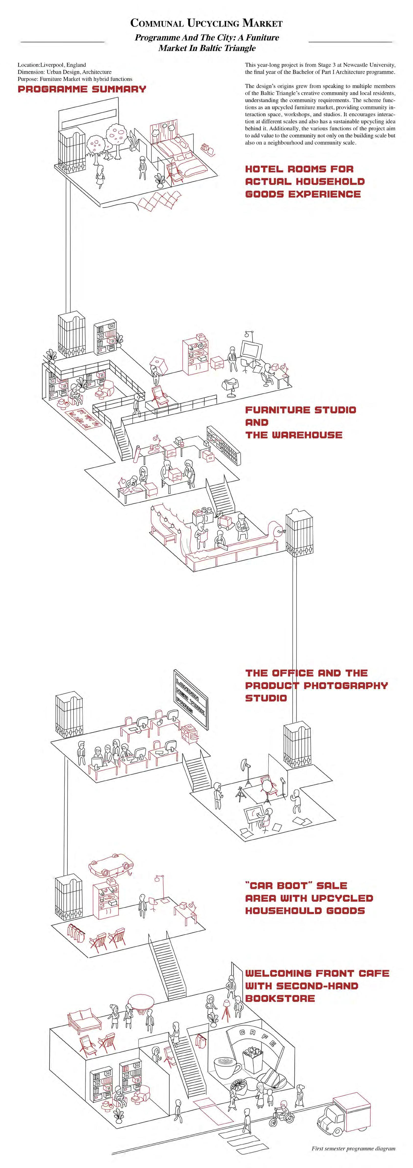
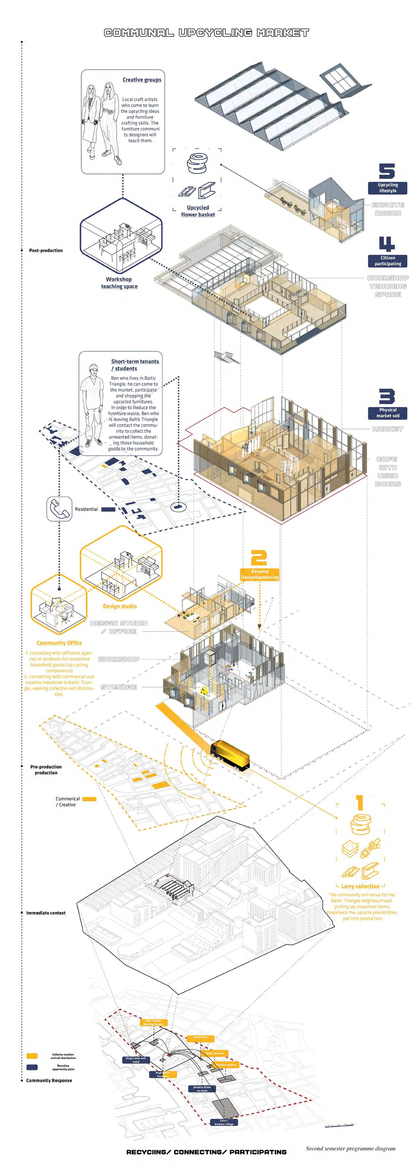

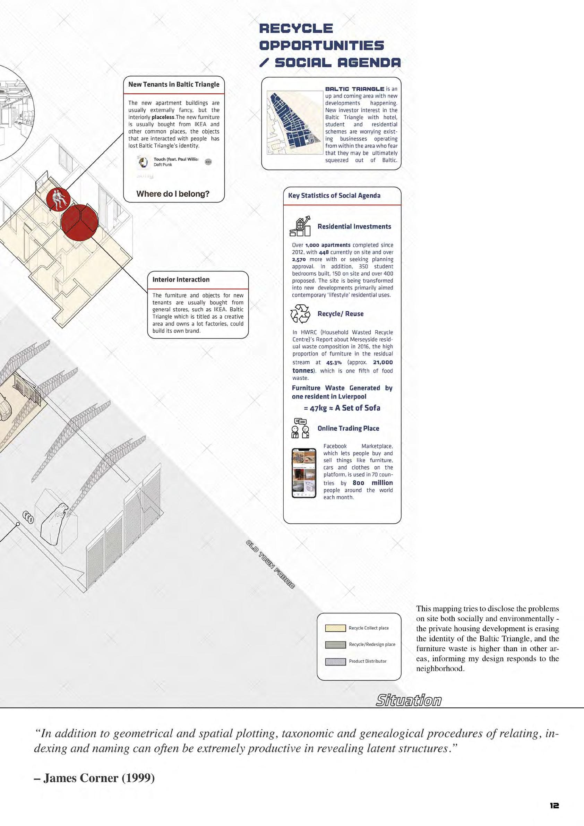
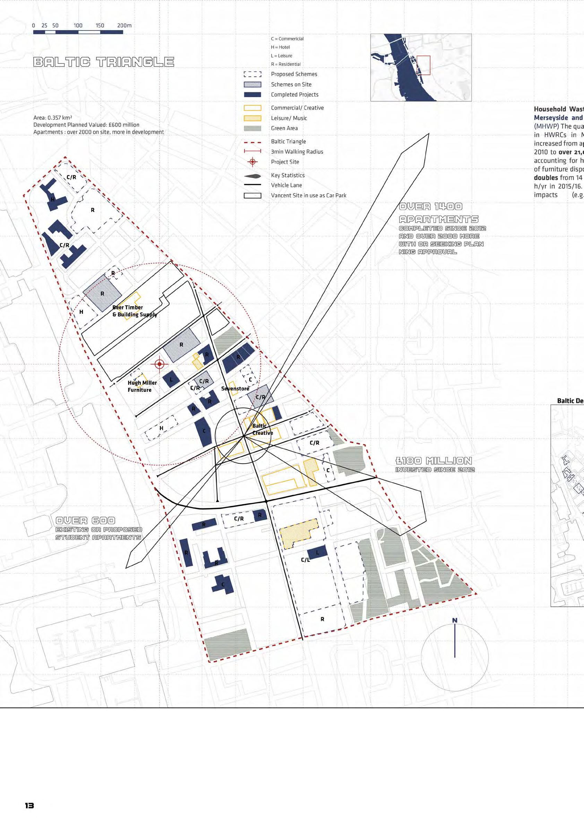
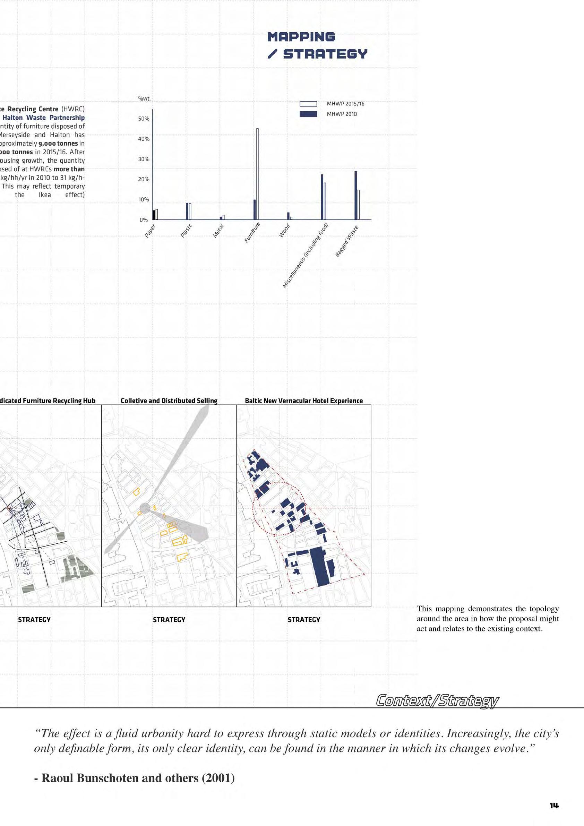

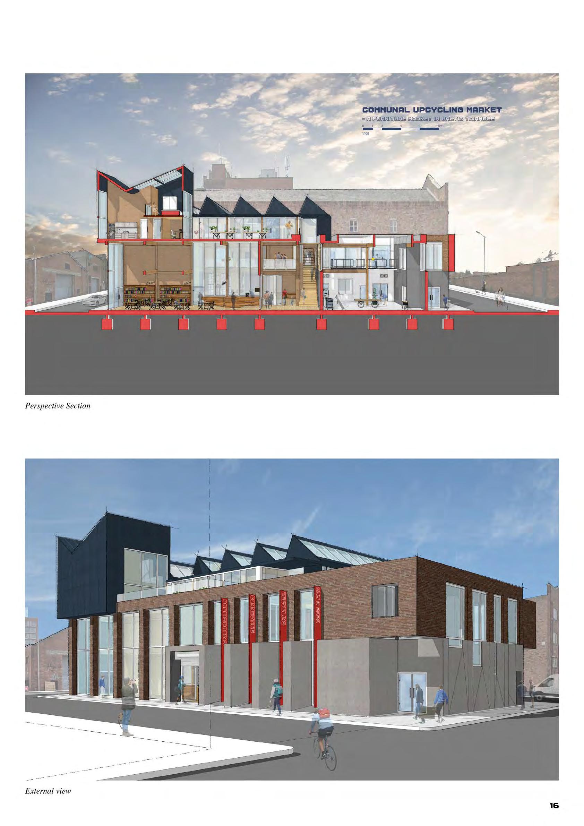
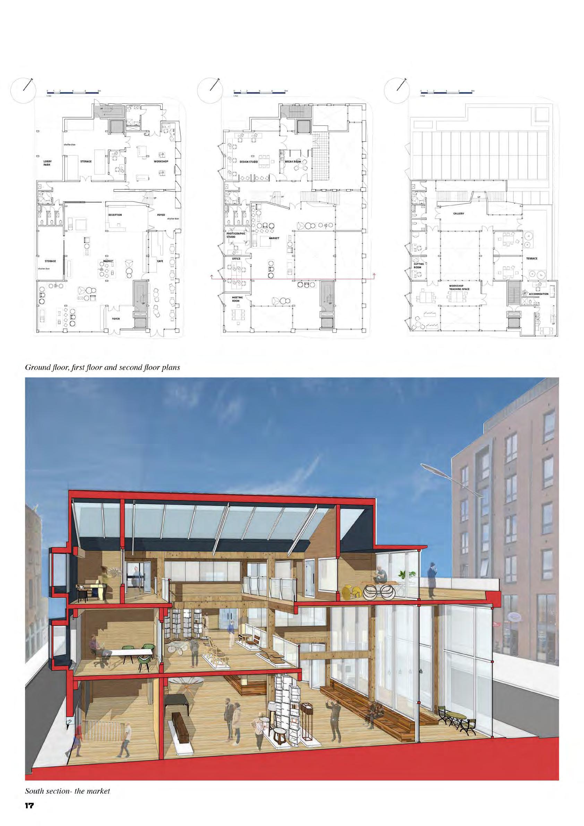

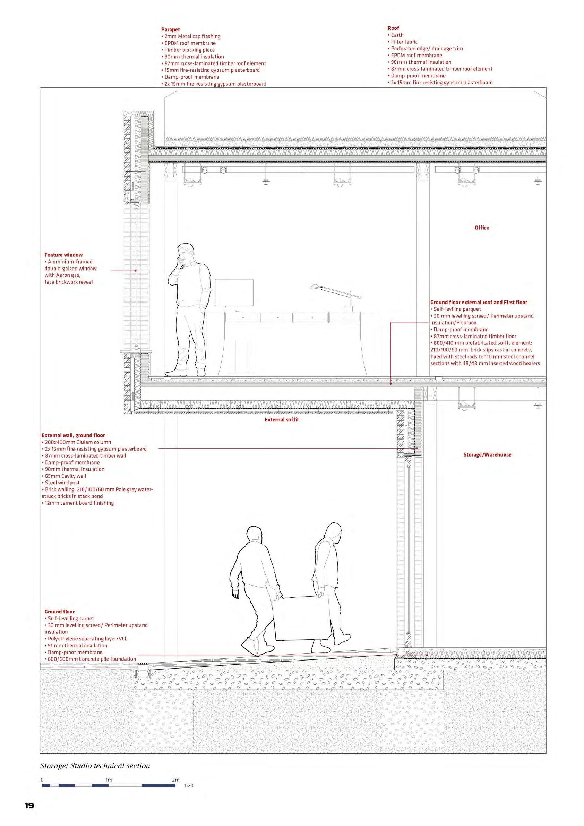


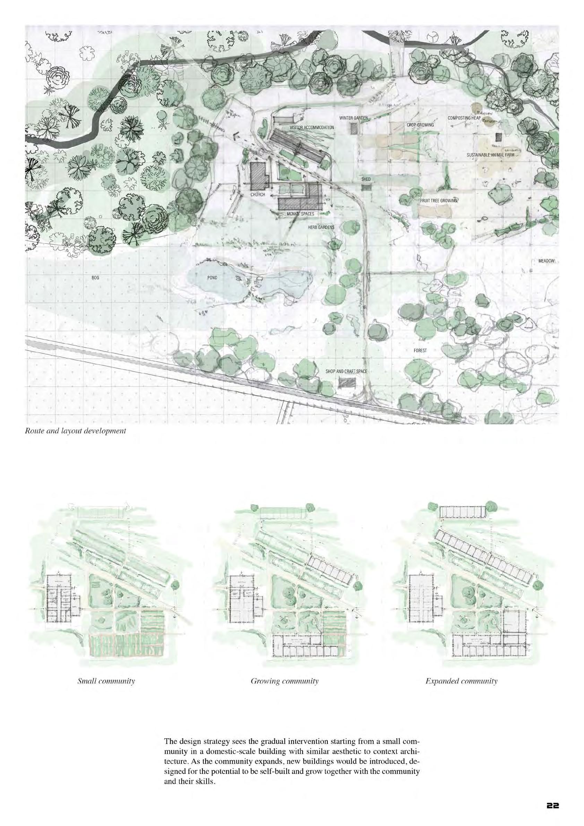
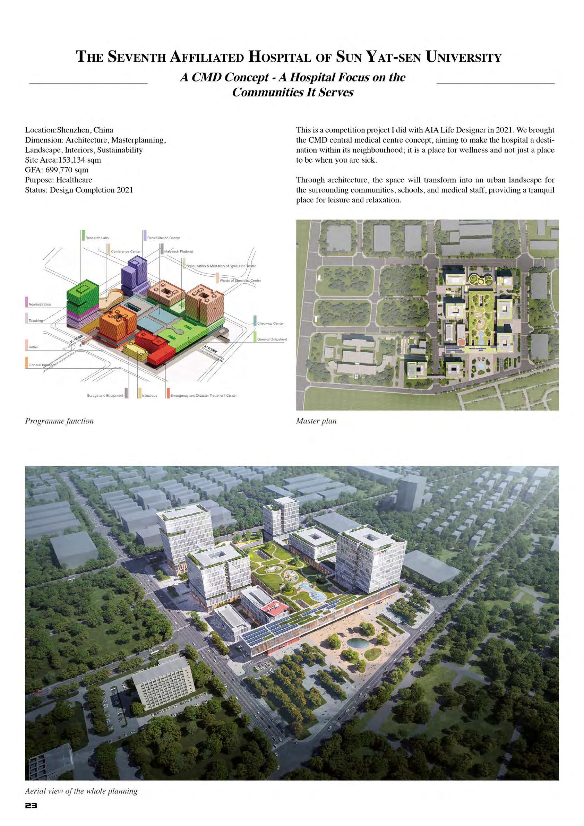
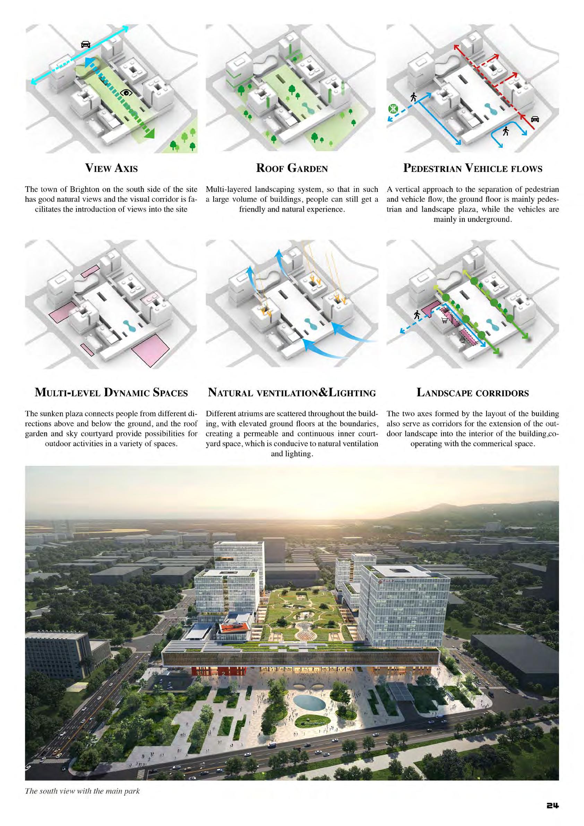
complex shop with a predominantly sales centre,combine with cafe,cocktail bar & floral,,the floor heights (B1),5.1m(1F),4.2m(2F).Heights allows us to set a new stairs to connect each floor and people can see the model in each floors. Area:697 sqm Completion:2020

Architects:dongqi Architects
AHybridBuilding Wooden details and Patio
Area:697 sqm
Area:697 sqm
Area:697 sqm
Completion:2020
Completion:2020
Completion:2020
Location:Shenzhen,CN
Location:Shenzhen,CN
Location:Shenzhen,CN
This is a complex shop with a predominantly sales centre,combine with cafe,cocktail bar & floral,,the floor heights were 6,7m (B1),5.1m(1F),4.2m(2F).Heights allows us to set a new stairs to connect each floor and people can see the physical model in each floors.
This is a complex shop with a predominantly sales centre,combine with cafe,cocktail bar & floral,,the floor heights were 6,7m (B1),5.1m(1F),4.2m(2F).Heights allows us to set a new stairs to connect each floor and people can see the physical model in each floors.
This is a complex shop with a predominantly sales centre,combine with cafe,cocktail bar & floral,,the floor heights were 6,7m (B1),5.1m(1F),4.2m(2F).Heights allows us to set a new stairs to connect each floor and people can see the physical model in each floors.




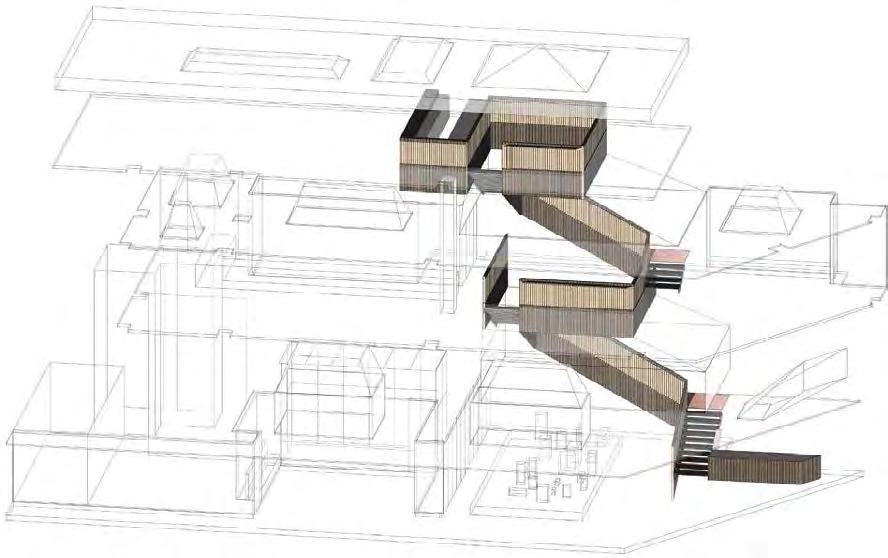





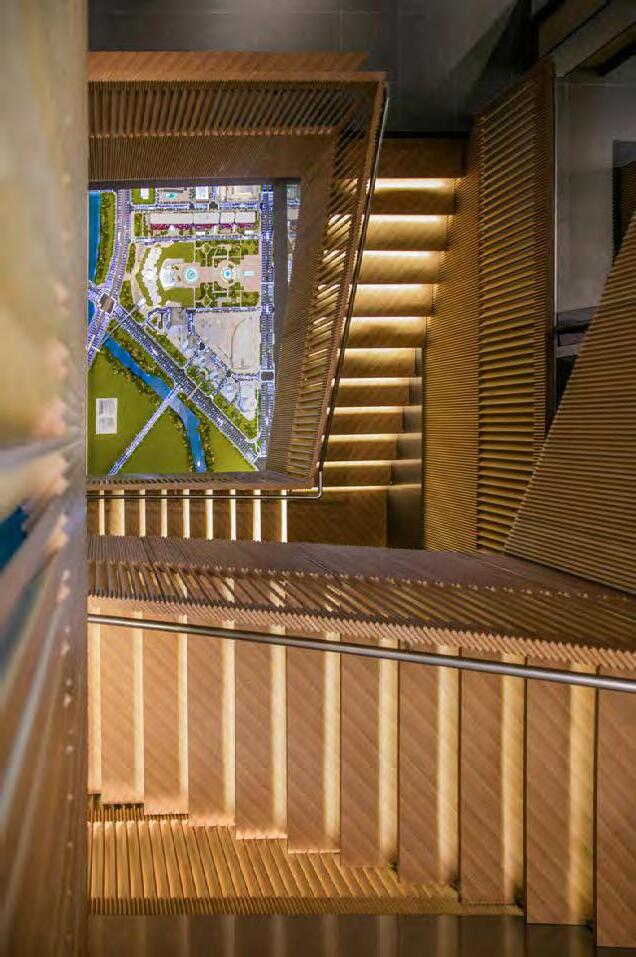
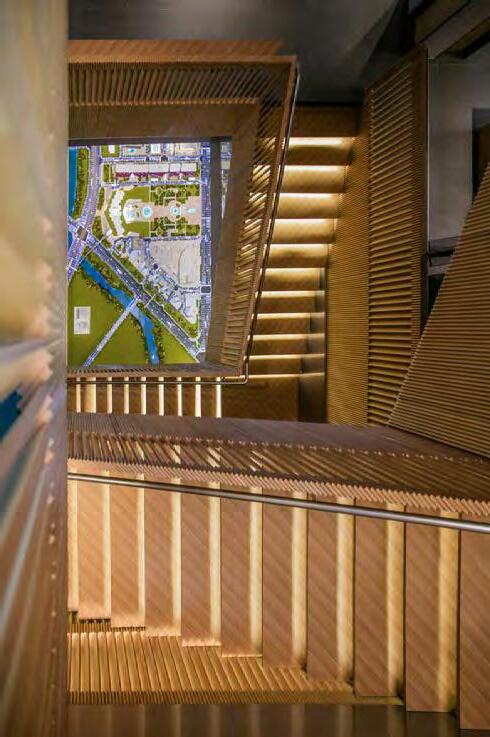


We
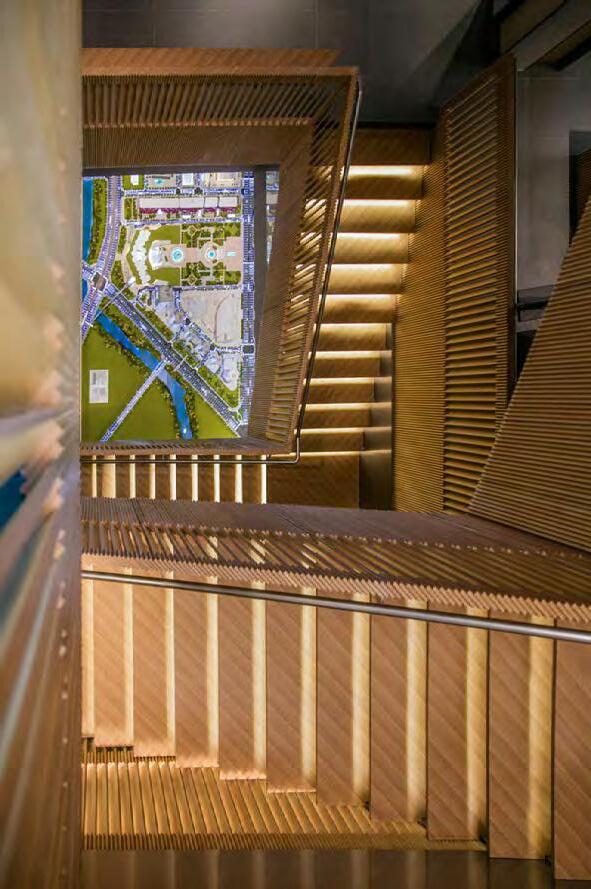



1.ARCHITECTURAL MODEL 2.BAR COUNTER (CAFE) 3.SIGNING AREA 4.FINANCE ROOM b1
1.ARCHITECTURAL MODEL
2.BAR COUNTER (CAFE) 3.SIGNING AREA
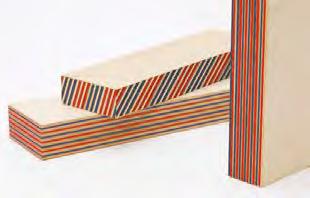


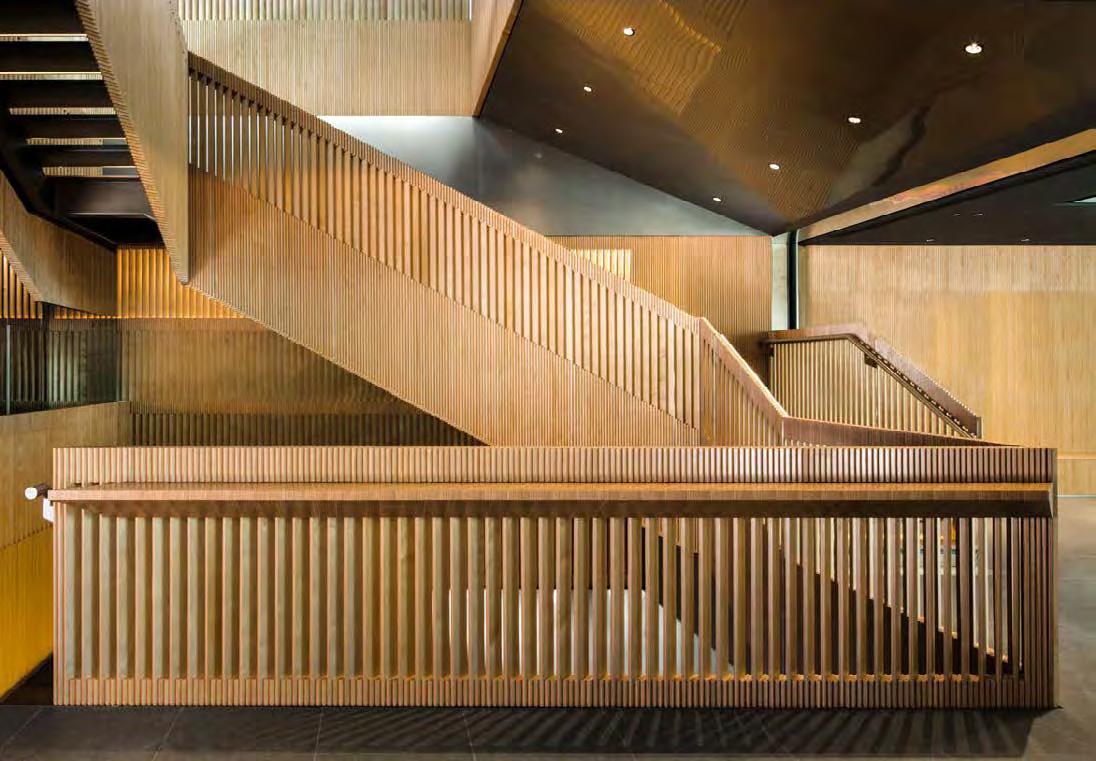





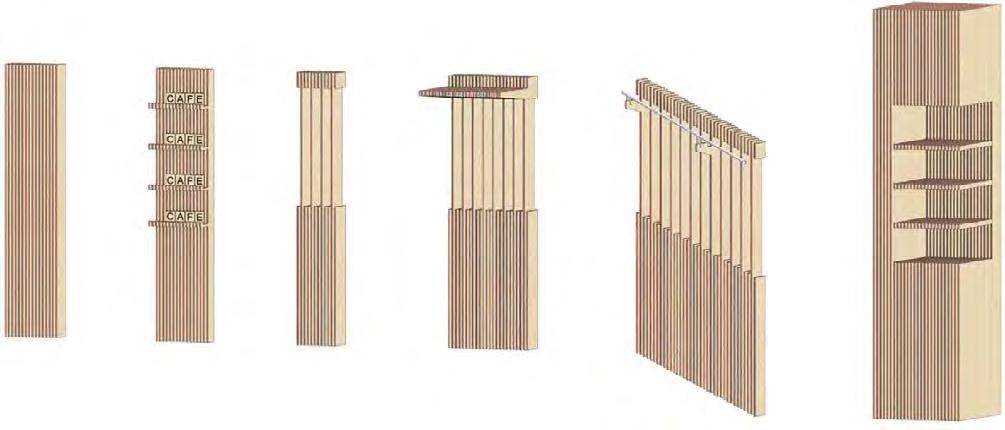

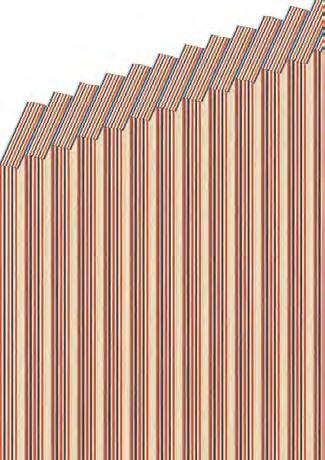




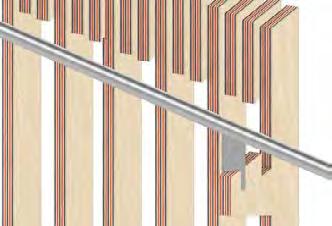



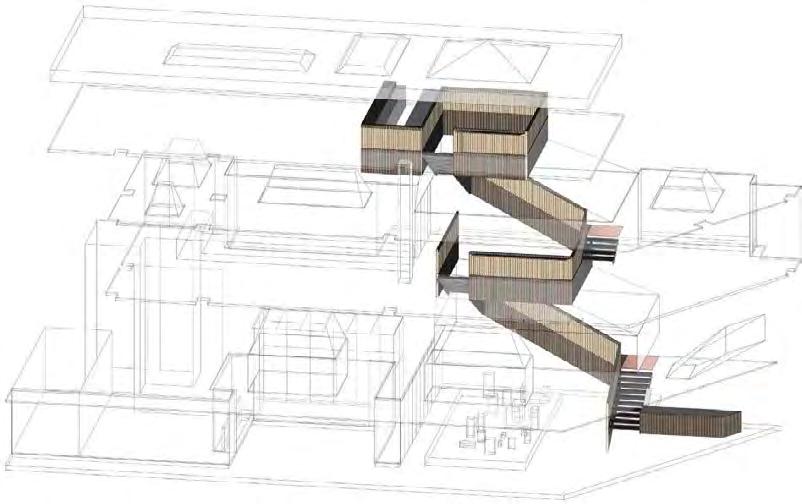






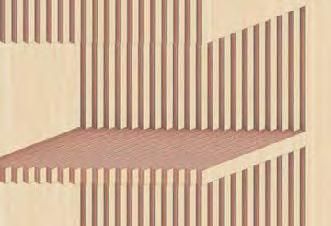



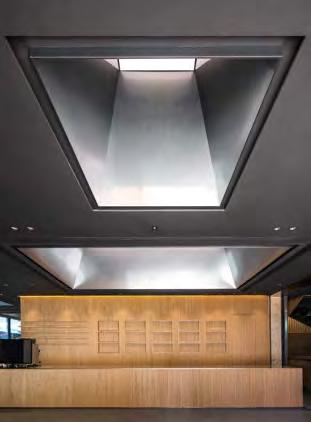




Location:Shanghai, China
Dimension: Interior Design
Area:271 sqm
Purpose: Residential
Status: 2022 Completed
ALuxuryFlatRenovation
MinimalisticAnd Curved
This project is a residential interior renovation project next to Huangpu River, Shanghai. The flat is in one of the most expensive condos in Shanghai, and it was on the 16th floor. There are the couple and their two sons living in the area. They required minimum style and some curve design in the private spaces.
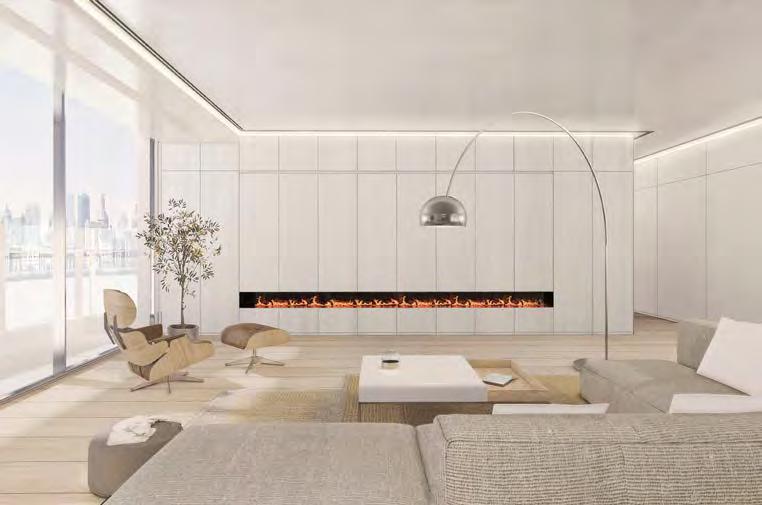
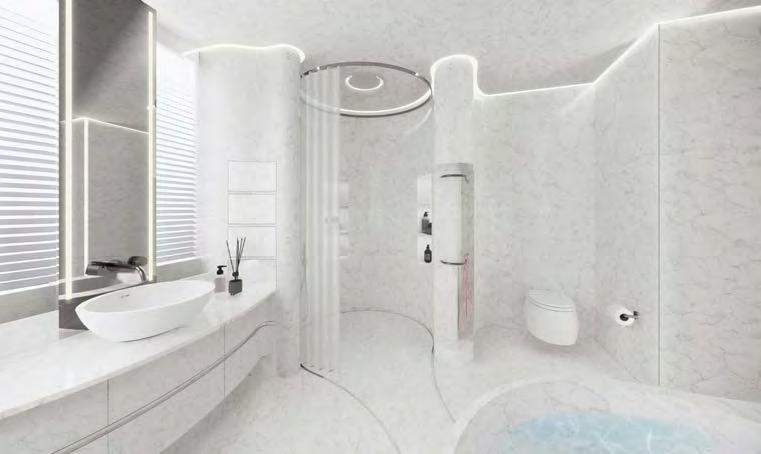
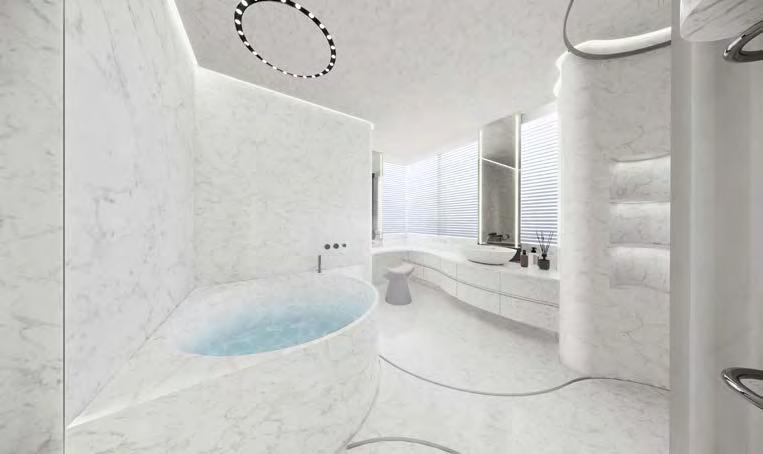
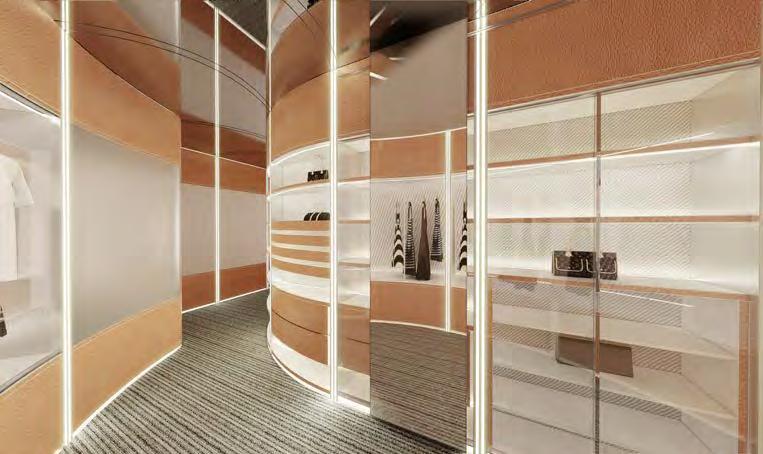
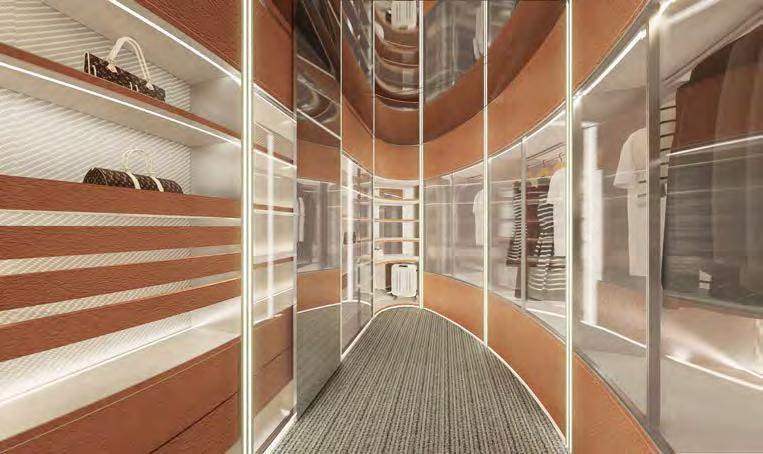
Location:Shanghai, China
Dimension: Installation, Interior Design
Area:271 sqm
Purpose: Retail and Exhibition Space
Status: 2020 Completed
APop-UpStoreDesignedWithADynamic Form To Create More Social Interactions
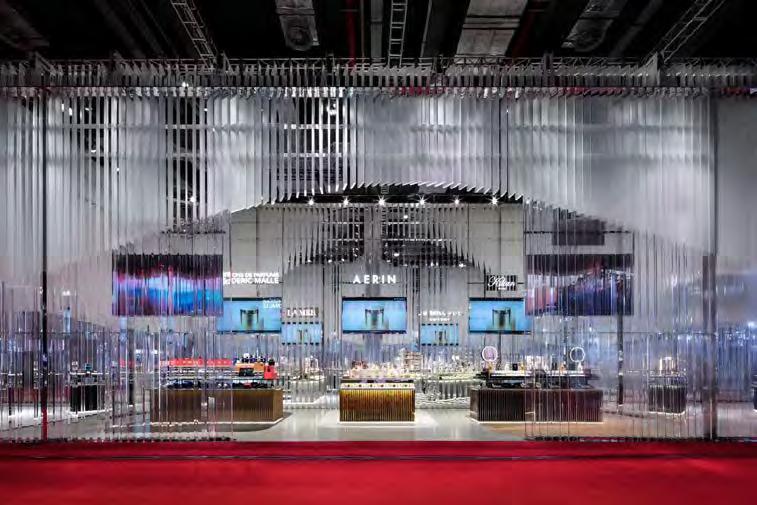
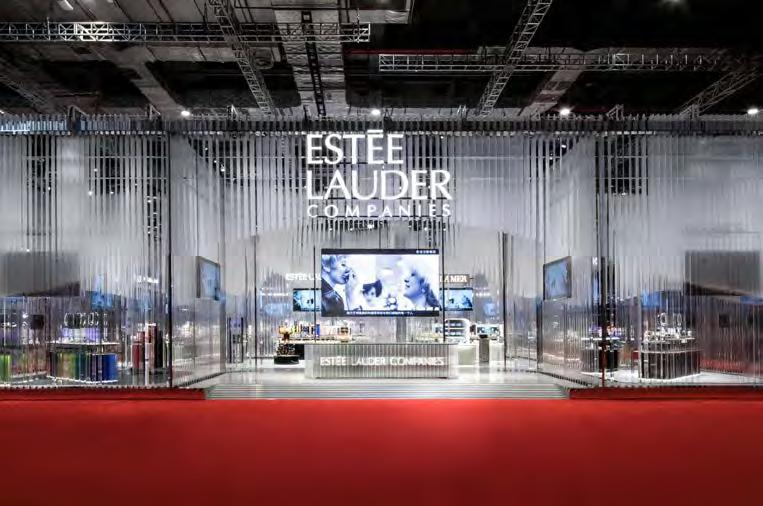




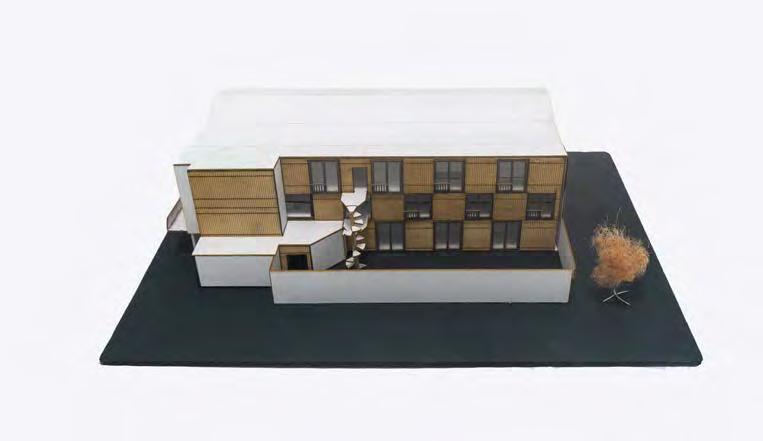
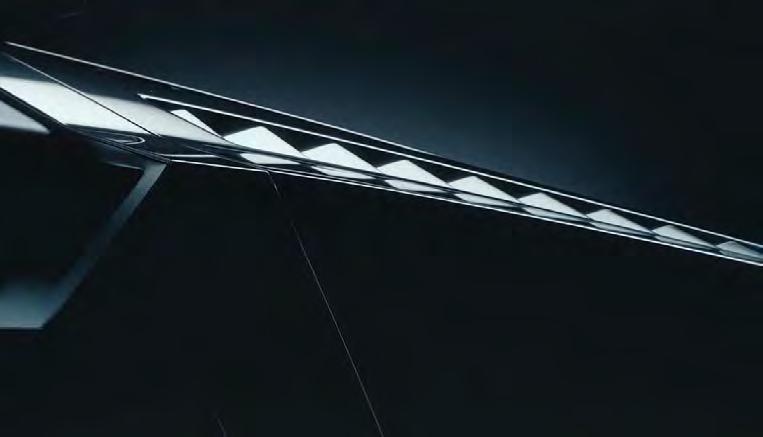
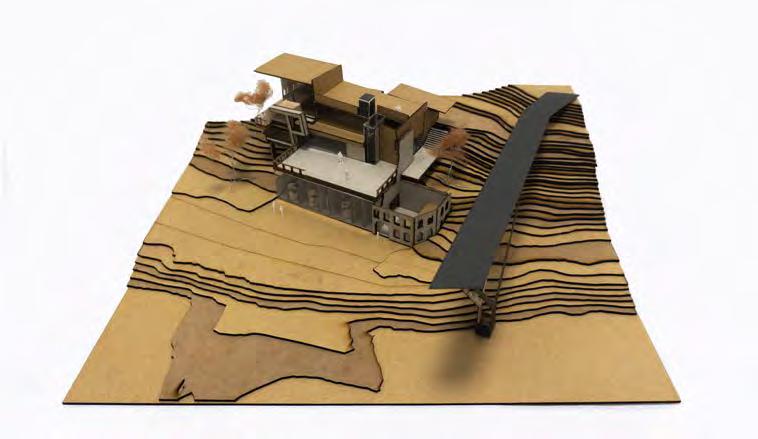



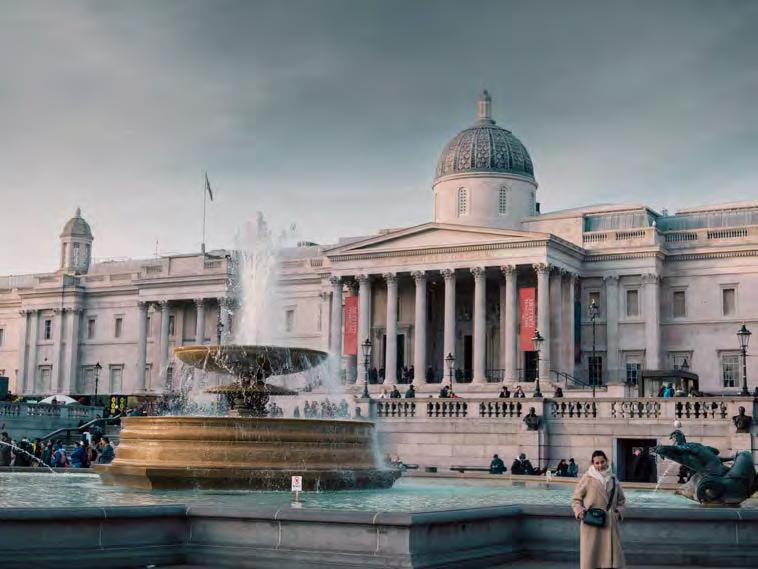
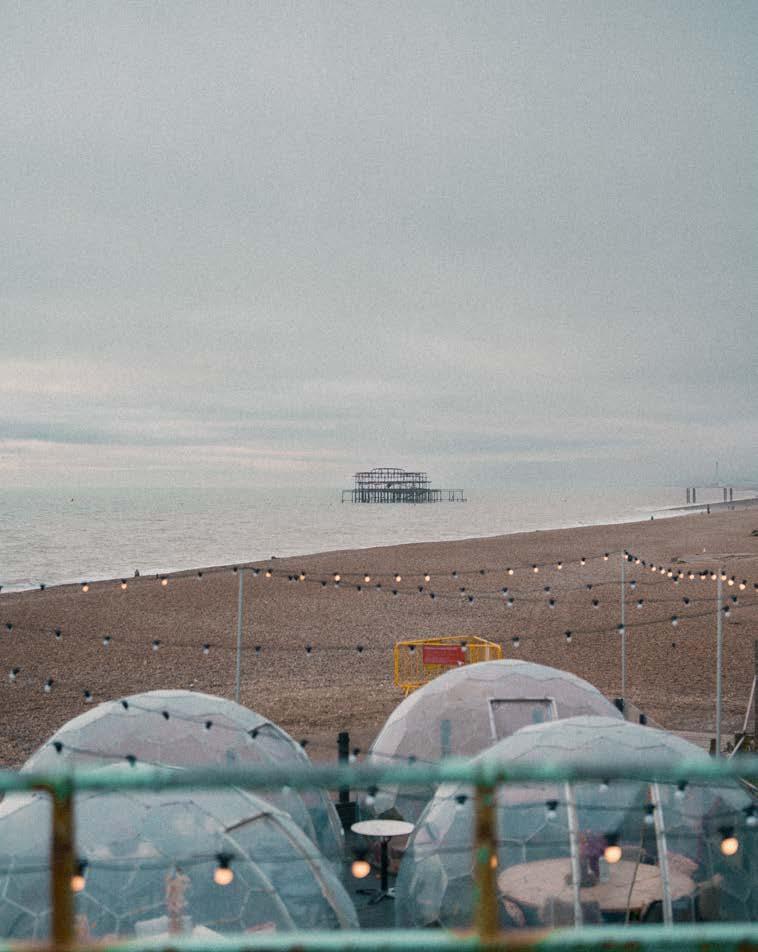
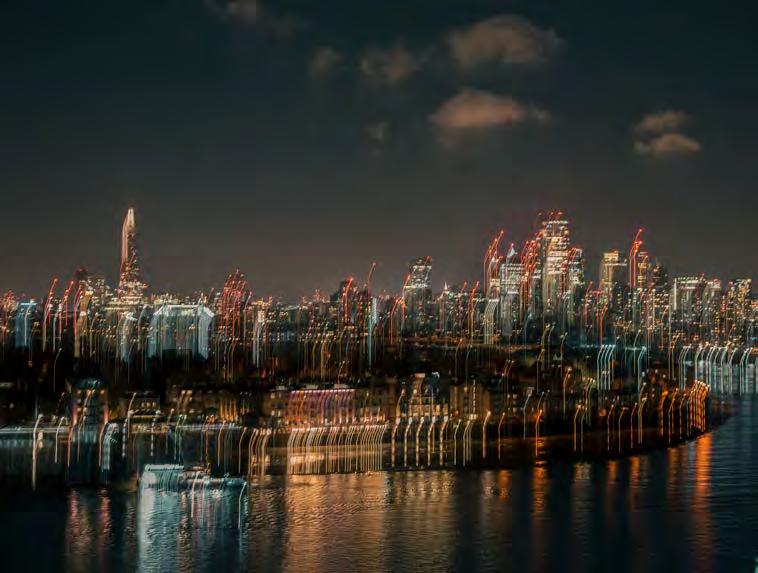
Visualisation is a key component of effetive commnication in architecture. While during my free time, I am interested in sports cars and using 3d modelling software to create some modules that I am inspired. This serie of rendering was created by Blender and photoshop, showing my skill of rendering and product 3d modeling and design.
Model making is an important approach for architectural thinking and also architectural representation. Throughout the years of studying and practicing architecture, I try to reflect on what has been made to understand the insights and knowledges. At the same time, I also use model as an representation approach, showing my final design intention.
As much as I love traveling and intercultural commnucation, photography has been one of my most exiciting hoobies to do when I travel somewhere. The photo composition is as critical, if not more, as creating a building. Through a lens, I also using cinematic techniques to generate the emtions that I want the viewers to feel when they see my photos.