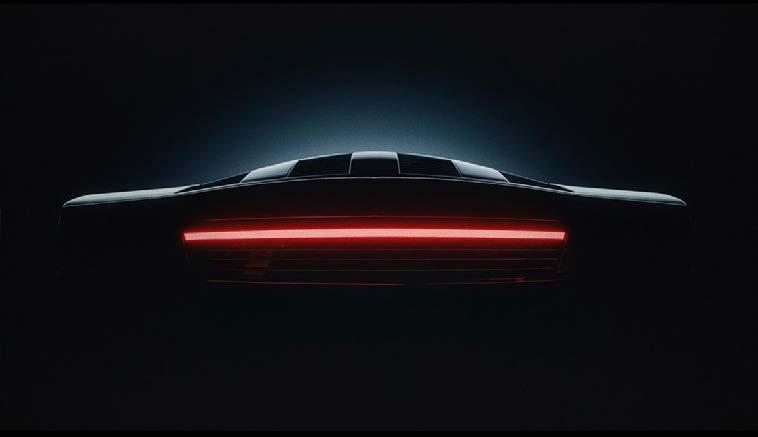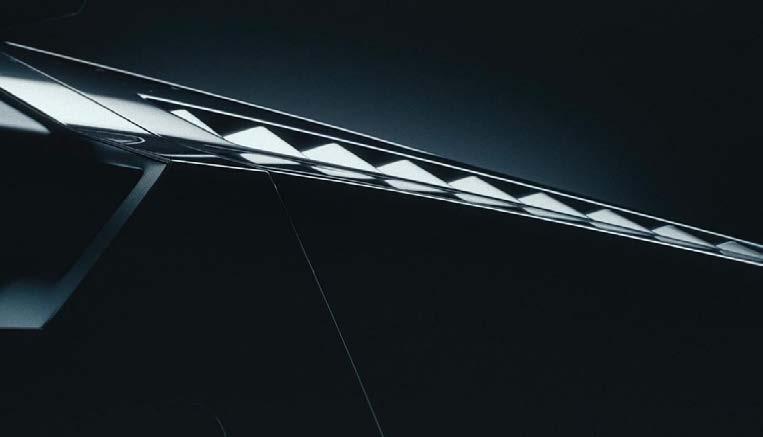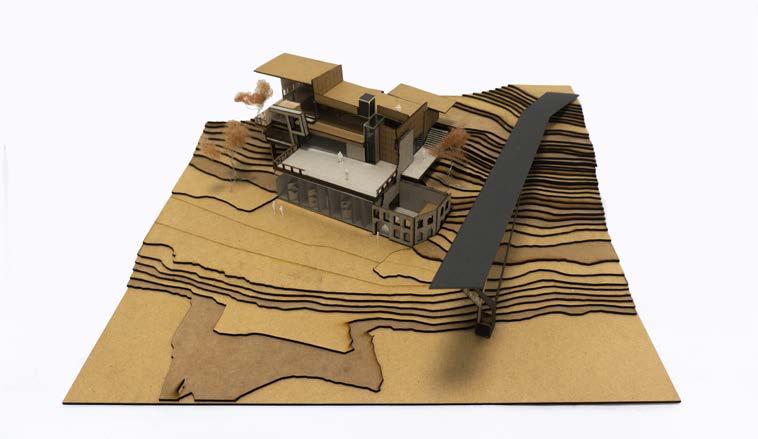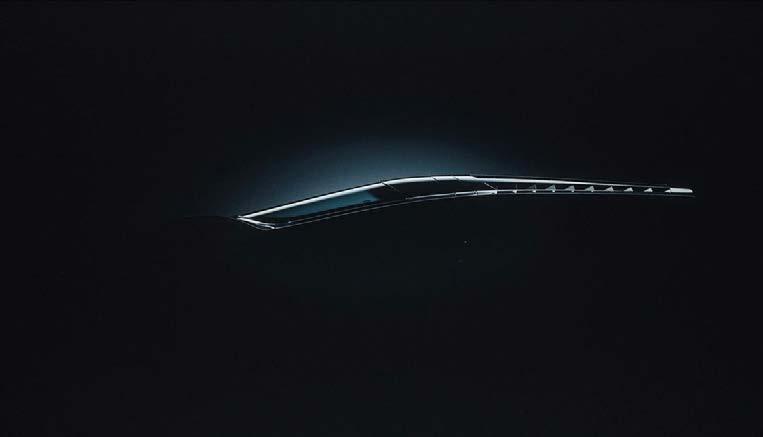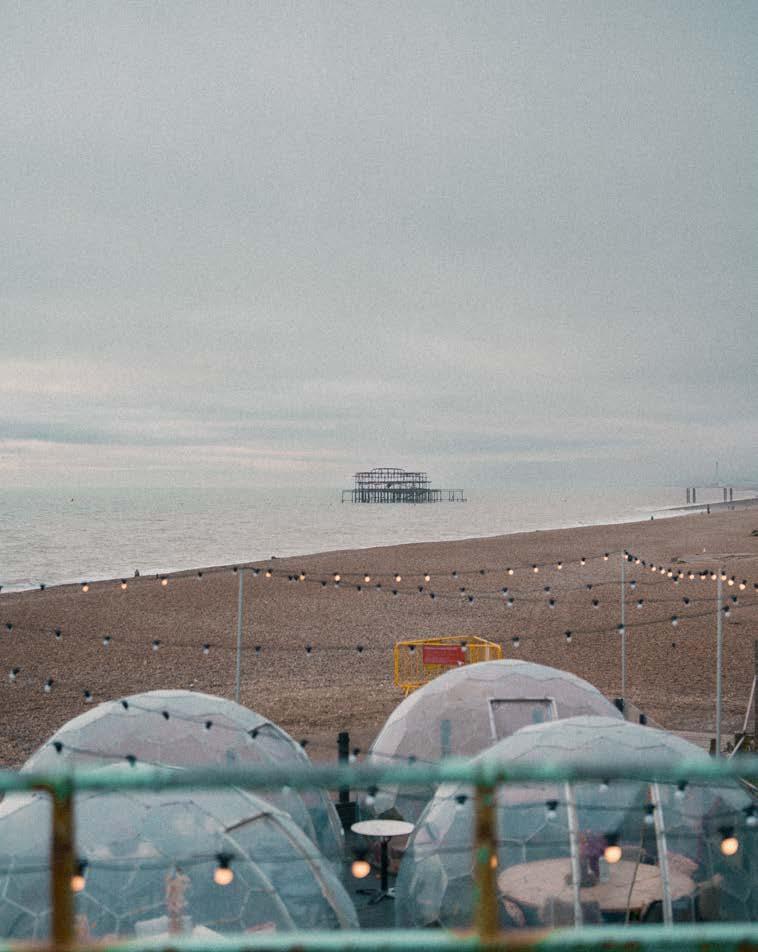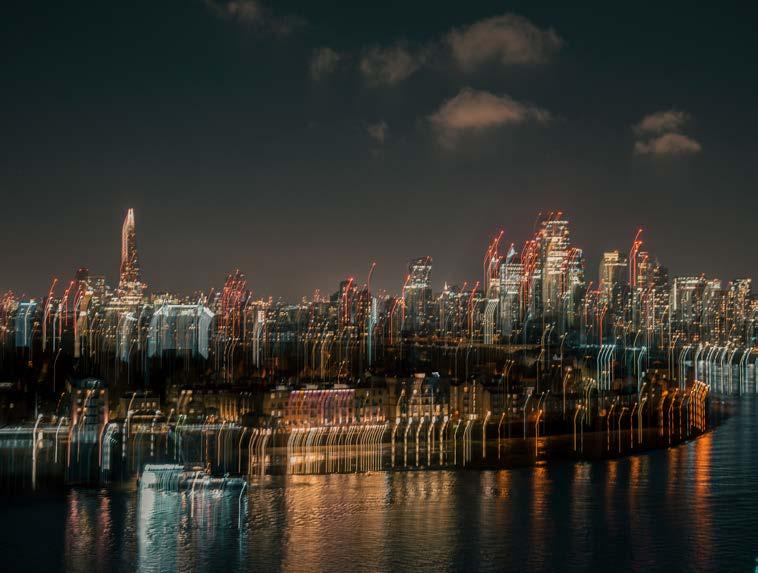Architecture Portfolio
Qixing huAng
AcAdemic Works
PArt 2 finAl thesis Project - intervieWs bY the PeAtlAnd
ProfessionAl Works
hosPitAl of sun YAt-sen universitY
vAnke comPlex shoP
oceAn one residentiAl Project
estee lAuder ciie
other Works
with a predominantly sales centre,combine with cafe,cocktail bar &
(B1),5.1m(1F),4.2m(2F).Heights allows us to set a new stairs to connect each floor floors.
selected Works










 Pg.1 Pg.9 Pg.21
Pg.23
Pg.25
Pg.27 Pg.28
Pg.1 Pg.9 Pg.21
Pg.23
Pg.25
Pg.27 Pg.28
This project is from Stage 6 at Newcastle University, the second year of the Master of Part II Architecture programme.
The brief is generated from the investigation of the Anthropocene, which means that modern humans have since become the most dominant species in shaping the earth. Exploiting peat bog has had one of the most significant impacts on biodiversity and caused substantial carbon emissions.
ANTHROPOCENE ‘AGAMEMNON’


comPAred to thousAnds of YeArs of PeAtlAnd formAtion, humAn’s rAther short Period on the PlAnet hAs cAused A huge imPAct on shAPing the eArth. the collAge is shoWing humAn’s exPlorAtion on the PlAnet’s Wilderness



PEAT TESTBED
not only using the intertidal peatland for a acient and historical survey but also studying present-day evidence of the past to unlock insights about the far future.



The building aims to generate environmental awareness and civic responsibility by creating a spatial experience sequence to appreciate the peatland’s vast temporal breadth and establish a dialogue with the archaeological remnants; it also has the facility and space for peat bog researchers to restore the damaged peatland. People can have a face-to-face experience with peat when they go down to the gallery space.























Location:Shanghai, China
Dimension: Interior Design
Area:271 sqm
Purpose: Residential
Status: 2022 Completed
residentiAl renovAtion
ALuxuryFlatRenovation MinimalisticAnd Curved
This project is a residential interior renovation project next to Huangpu River, Shanghai. The flat is in one of the most expensive condos in Shanghai, and it was on the 16th floor. There are the couple and their two sons living in the area. They required minimum style and some curve design in the private spaces.

Living Room




estee lAuder ciie
APop-UpStoreDesignedWithADynamic Form To Create More Social Interactions
Location:Shanghai, China
Dimension: Installation, Interior Design
Area:271 sqm
Purpose: Retail and Exhibition Space
Status: 2020 Completed


The Estee Lauder showroom for the CIIE (China International Import Expo) event was my first bulit project, I worked with my colleagues and learned how to use grasshopper to create the parametric model of the framework and fin shapes. And at the same time, testing different Acrylic material characters to create the table setting.




