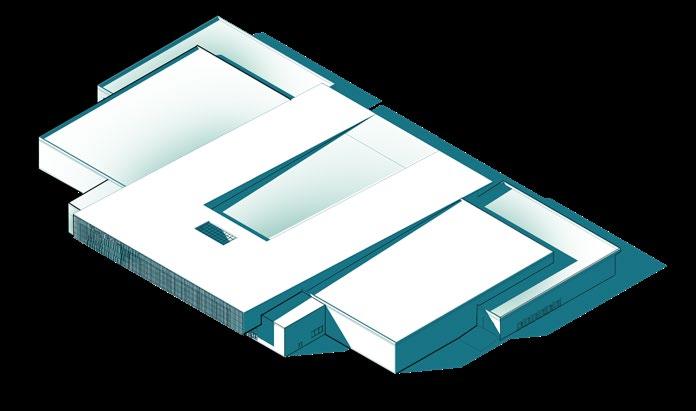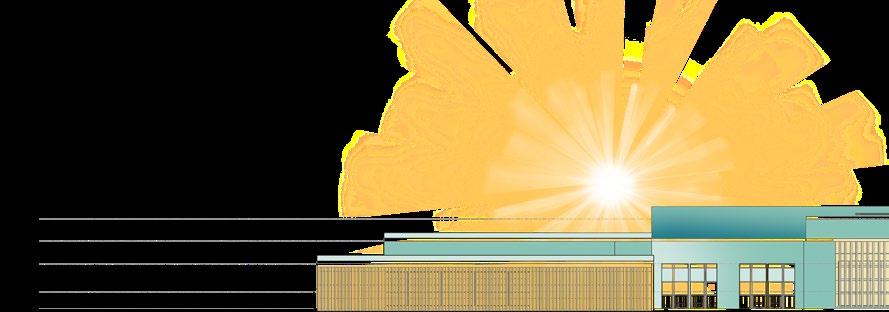

R achelle K ha.
Undergraduate Architect
Education
2021-Present Tripoli / Lebanon
2018-2021 Tripoli / Lebanon
2017-2018 EL-Kobbeh / Lebanon
2016-2018 Fanar / Lebanon
About me
Hello, I am an ambitious Lebanese master architecture student with a great passion for learning and trying new various things about building and design, and ready to move to new places for a better experience.
In this portfolio, I will present some of my work through university.
thank you !!
Nationality: Lebanese

Date of birth : 24-10-1997
Experience
Nov-Dec 2022 aabco Majdalaiya / Lebanon
October 2022
Fakhreddine Tripoli / Lebanon
2021-2022 Blessed school Achrafieh / Lebanon
December 2020 A.Baroud Tripoli / lebanon
Master in architecture at the lebanese university branche 3
Bachelor in architecture at the lebanese university branche 3
TS1 in interior design at the high technical school of EL-Kobbeh
Minor in pure mathematics at the lebanese university branche 2
BIM Architect
_ Specialized in reinforced concrete detailing. _ Tasks covered the Production of coordinated general arrangement drawings and BIM modeling through revit and autocad (carpark).
Architecture internship
_ Included working on residential projects with all their stages, from designing elevations to drawing execution plans and how the license transactions are done.
Art teacher for special cases
_More than 40 students in total with different grades _Teaching difficult concepts in a simplified way for students with different ages up to forty.
Training workshop
_ Contributed on providing me with information in both aspects theoretically and in the field . _ Involved through the executed firm projects ( including hospital and residential).
Language
Native
BEIRUT BLAST MEMORIAL

Lebanon - Beirut Port
AL TALL BOUTIQUE HOTEL
Lebanon - Tripoli
GRAND PAVILLION
Lebanon - Rashid Karami International fair

2020-2021
Academic third year
Lebanese University Branche 3
BEIRUT BLAST MEMORIAL
Software used 3dmax- Vray Autocad- Photoshop

Lebanon - beirut port
On 4 August 2020, a large amount of ammonium nitrate stored at the Port of Beirut in the capital city of Lebanon exploded, causing at least 221 deaths, 7,000 injuries, and US$15 billion in property damage, as well as leaving an estimated 300,000 people homeless.
• Date August 4, 2020
• time:6:07 pm
• Cause:2750T of ammonium nitrate with fireworks
• Details: 2 explosions (33 seconds between them)
• Victims: 221
• Injuries: 6500
• Largest non-nuclear explosion
• The wheat silo, the most important silo in the Arab world when it was built, has become in ruins.
• The explosion destroyed a section of the shoreline and left a hole about 124 m in diameter and 42 m deep.
• Houses up to 10 km away were damaged
• 3 hospitals destroyed.
• 2 hospitals damaged.

Concept diagram

S ymbol of flame presented in a form of a statue at the heart of the project
is one of the most common and understood symbols in memorials, representing the unforgettable tragedy and at the same time to honor the victims.
Curved walls form the memorial building that openness towards the sea and closeness towards the silo representing how part of the explosion disappeared into the sea and the other part was deterred by the silo. These walls also wrapped around the flame statue.
openness towards the sea & black hole &

symbol of flame closeness towards the silo acoustic experience

Black hole & acoustic experience presented at the entrance represent the dark tragedy of the explosion where it doesn't seem to have an end and that is by using unreflective materials like vantablack . in this part the user will experience an acoustic architecture. echo sound will be heard and that is achieved using a cylinder with a diameter of more than 17 ( = 20 m ) and that is the minimum long.








As we enter the space our eyes are straightly directed into parts of the large statue of flame that start below the entrance level where the eternal flame in present is her center.
the exhibition passway starts with a dark and small space, as we continue the light starts coming in from the roof with a remarkable rise in height ending with the flame stature facing us.





2020-2021
Academic third year
Lebanese University Branche 3
AL TALL BOUTIQUE HOTEL
Software used
Revit- Vray
Autocad- Photoshop
Lebanon - Tripoli
In a major Lebanese city that is Tripoli, rich of historic layers whether by its monuments or by its urban fabric, the city is facing a problem consisting of many tourists visiting it for a few hours before returning to their hotel tens of Kilometers away due to a lack of interesting and adequate sort of lodging in the city. By this, both the city and the tourists are losing an opportunity.
The boutique hotels; that offer unique and upscale settings for guests; will be located in Tripoli, in front of the municipality, on plot number 7 El-Tall with an area of 1674 m2.
The plot used to be a coffee shop surrounded by urban stairs that are aligned with the topography.
The project is divided into 2 parts: a commercial at the street level and rooms above where we can see clearly the diving from terraced spaces to cubic blocks. The boutique contains 4 types of rooms ranging from 25m2 with a total number of 58 units and 16 on 1 floor.
AL-TALL BOUTIQUE HOTEL SIDE ELEVATION

The concept behind the hotel form expresses the topography of its surrounding
Bringing the land topography to the project
Dividing the building into 2 identical parts



Secondary plot entrance from the level of the stair
Hotel rooms
Business center and administration
Restaurant Gym
Reception and coffee shop







2021-2022
Academic master 1
Lebanese University Branche 3
Software used
Revit- Lumion- Illustrator
Autocad- Photoshop
GRAND PAVILLION
Lebanon - Rashid Karami international fair
the Rashid Karami International Fair was Designed by the past Brazilian Architect Oscar Niemeyer (the creator of Brasilia and the last giant of the modernist second generation of the 20th century Modern movement).
The grand cover, situated at the heart of the Fair, originally dedicated to host the international pavilions underneath, does not comply today with the most recent technical requirements of exhibition spaces, due to its linear arrangement, and relatively low clearance under its cover slabs.
Now, within a new vision of the fairground, a new proposal emerged, for designing an alternative exhibition pavilion to replace the grand cover function, enabling another adaptive reuse scheme for its 48.000 m2 spaces underneath.
The new proposed exhibition hall will be located on the southern empty land spaces inside the fairground campus, namely to the backside of the grand cover (see attached layout), and will have a dedicated access gate, using existing carpark spaces.


















Second main elevation



