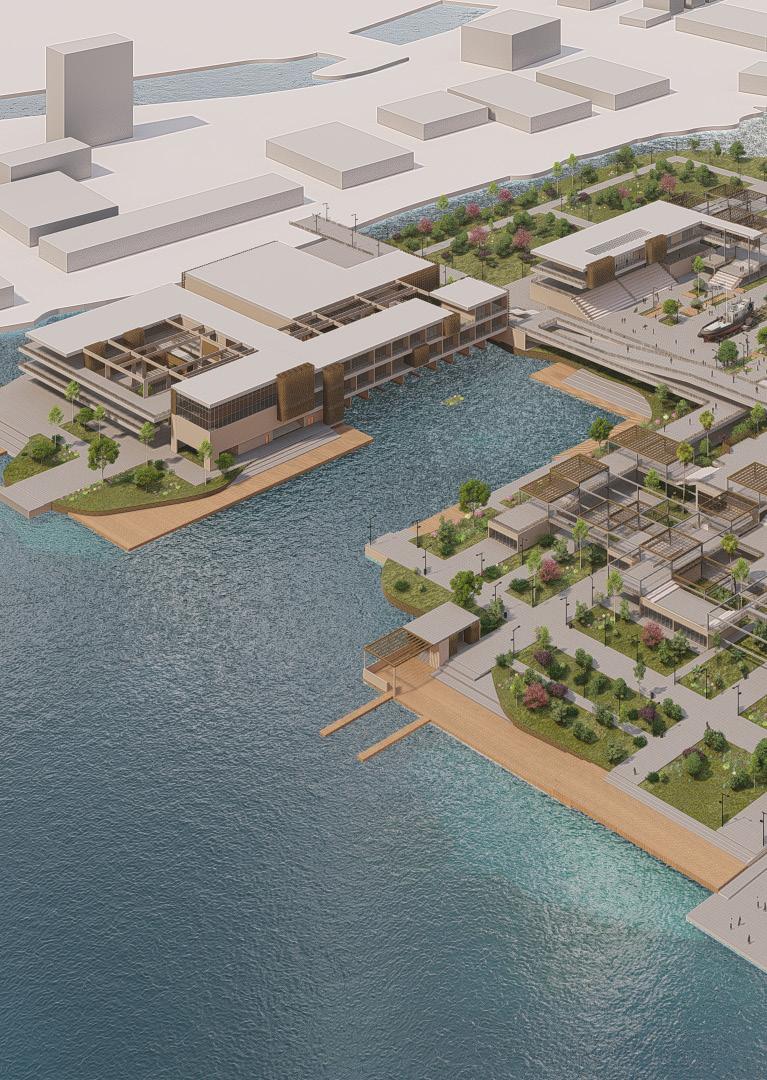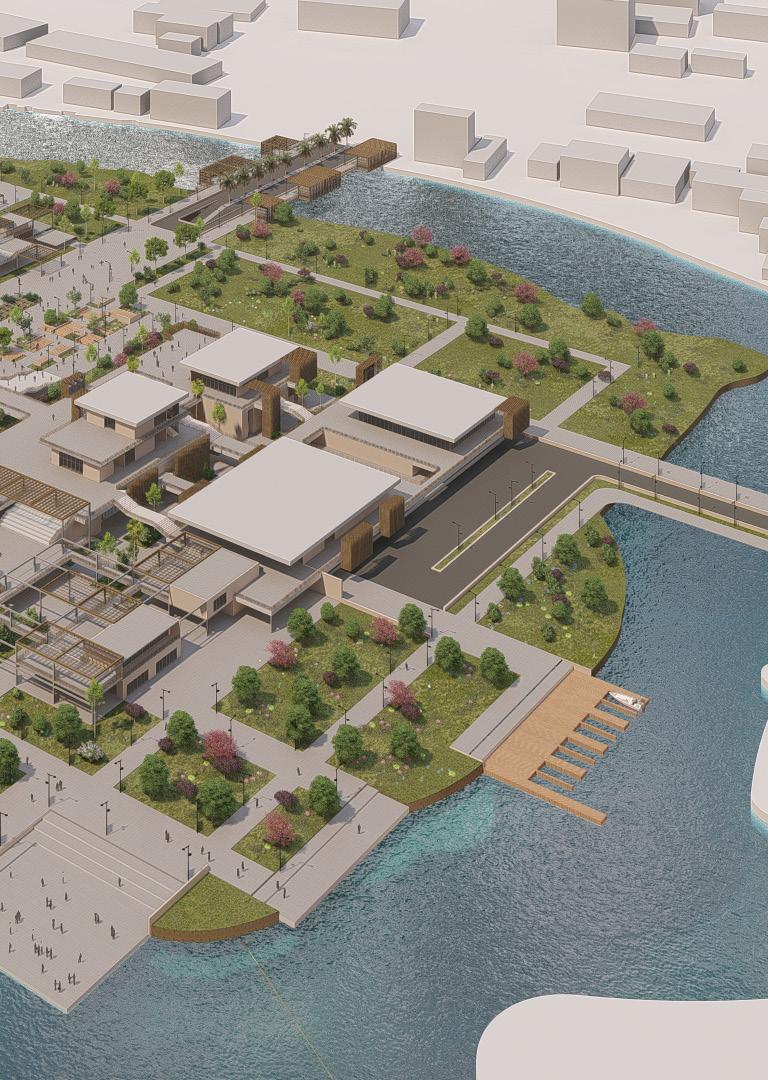CONCEPT AND VISION
The design concept got inspired from ships manufacturing as were Dakeer island in the past which be fixed by structures at manufacturing phase, we redefined that creating by assuming the structures as closed spaces and the ship is the space between them which have constant activity as the ships are.
Inspiration
The inspiration was from the ship’s hull because Dakeer Island history as a shipyard Structure
The construction method required the presence of a permanent structure to help build it
Massing
Convert these structures into fixed spaces that contain the project areas People
The intermediate space between these masses is constantly dynamic and evolving, akin to a ship
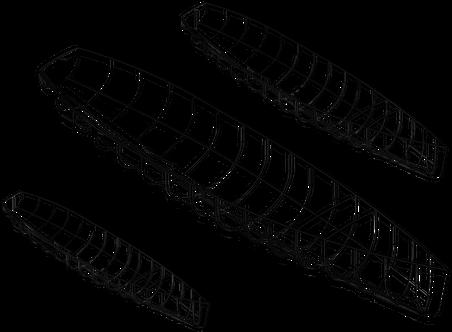



The project itself was made of two main buildings. Each building applicate our concept by containing an open court which create access to the waterfront, the two buildings theirselves applicate the concept with the plaza.

Selected Works | Dewan Competition




















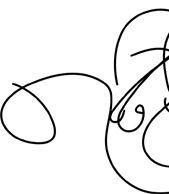


9 Dewan Competition | Selected Works

GROUND FLOOR PLAN
Selected Works | Dewan Competition

11 Dewan Competition | Selected Works
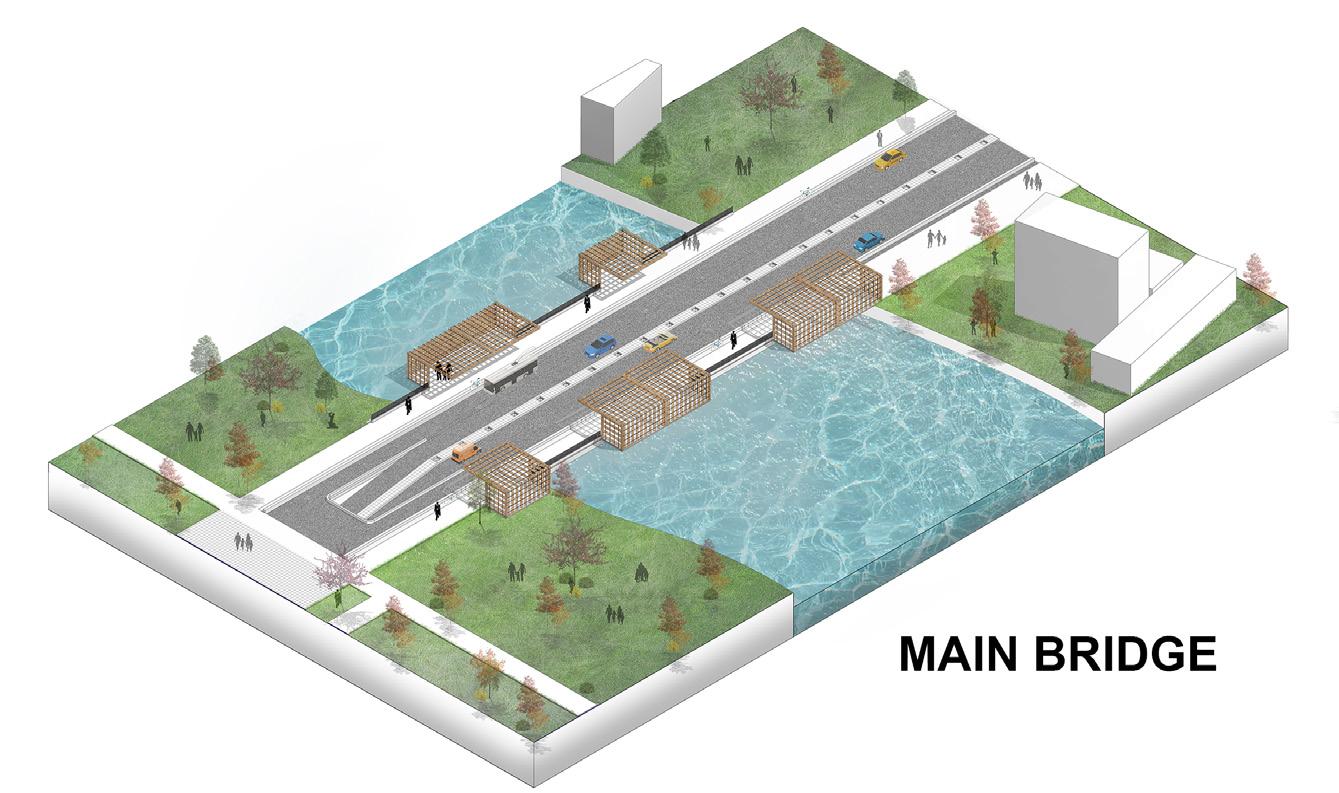
MAIN BRIDGE
The main entrance of the project was the main bridge and with it started to have “Shanashel” as rest areas throughout the bridge

RIVER TAXI AND OUTDOOR SPACES
The river taxi has its own marine next to the outdoor setting areas which made a lot of impact on the waterfront of the project
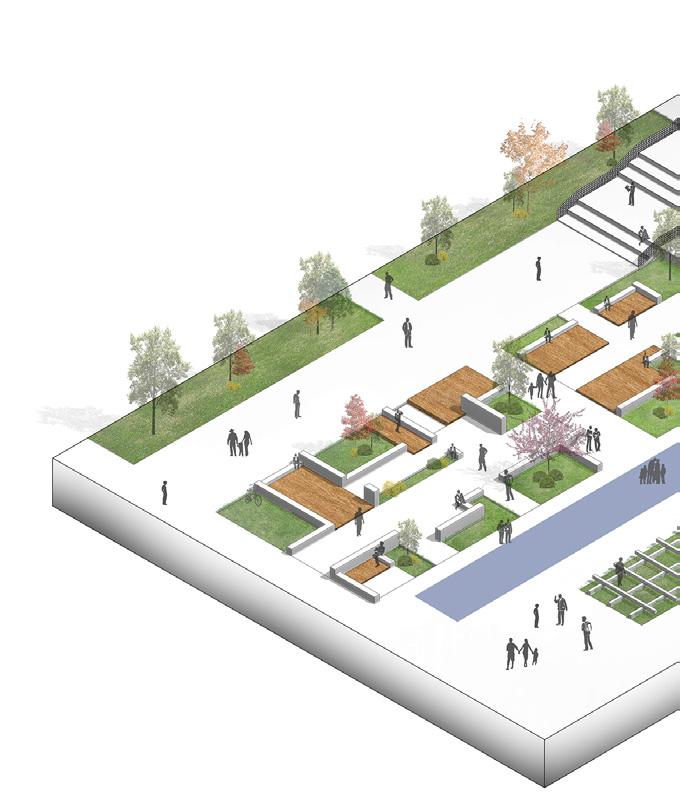
PLAZA
A ship was and abandoned structure have been reused as landmark
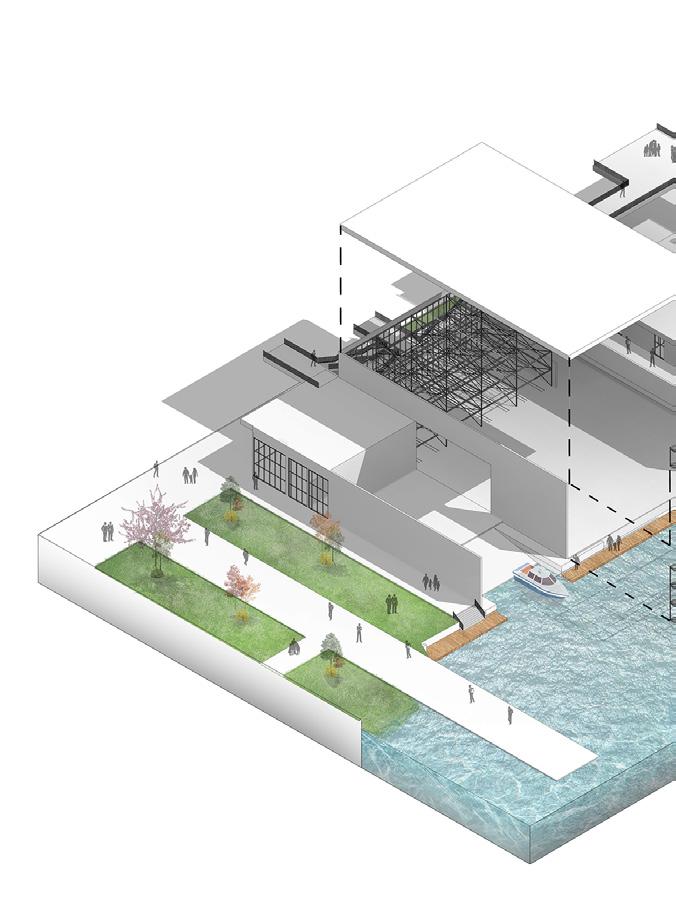
BOAT DRY-STACKING
Since the sailin club needed a stacking method was a great
HIGHLIGHTED ZONES
Selected Works | Dewan Competition
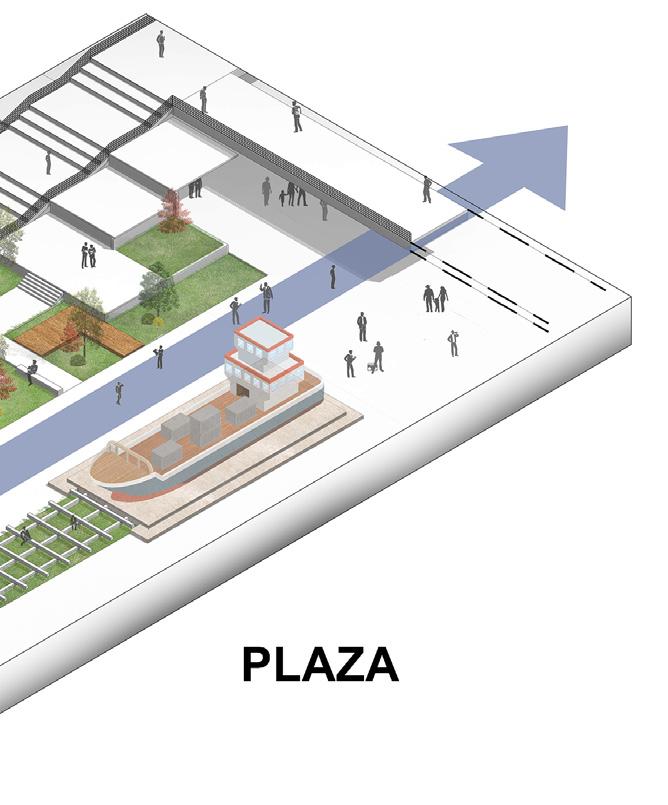
structure in the island and it landmark for people to gather around

a place to hold the boats the fit due to its sustainability

LODGE AND SWIMMING POOL
The lodge and it’s unique entrance from the river for the boats which works as a parking for the lodge visitors
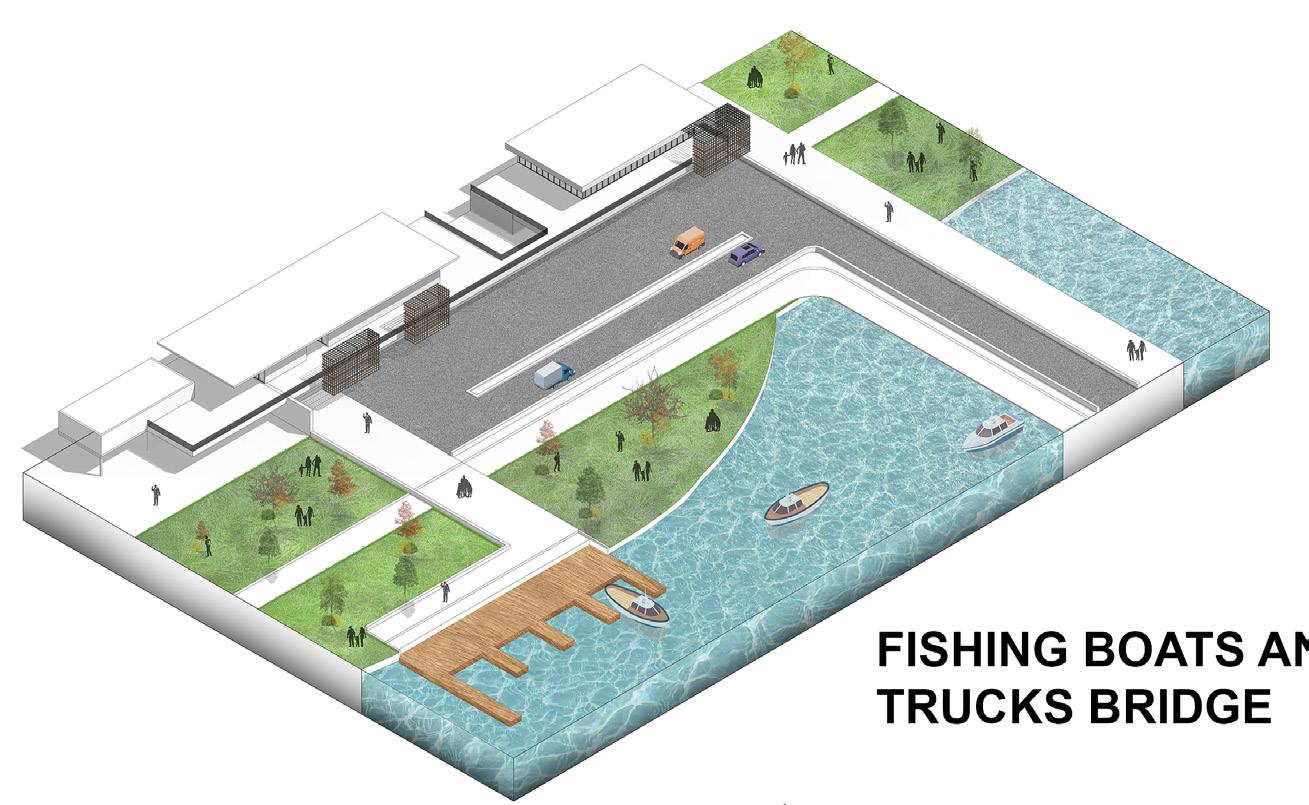
FISHING BOATS AND TRUCKS BRIDGE
A fishing boats marine and a trucks bridge was a must to fulfill the needs of the fish market
13 Dewan Competition | Selected Works

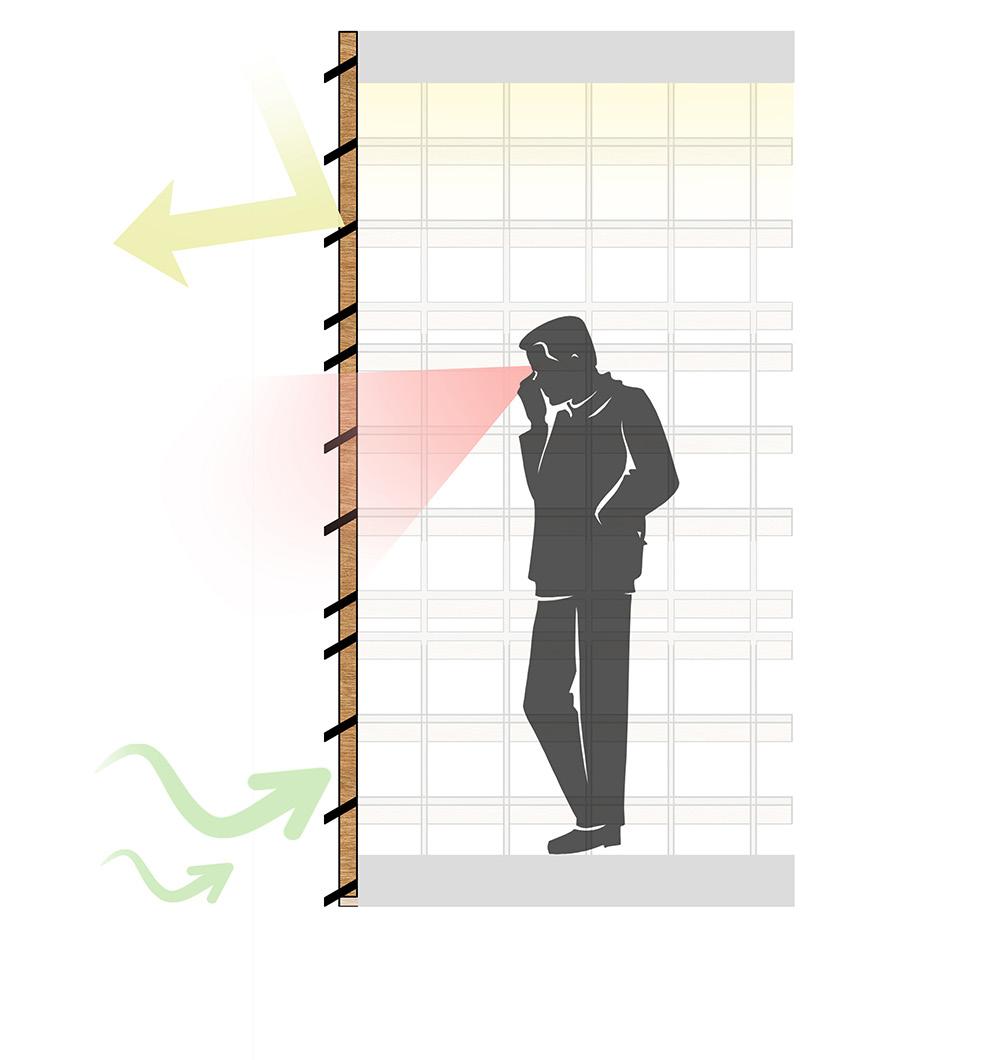
We used cultural architectural elements such as “Shanashel” to get the best use of the sun, wind and view and used them in the court to simulate the old Basra neighborhoods

They were used in the court Basra neighborhoods, lighting experience throughout veitation in the other side
Selected Works | Dewan Competition
WATERFRONT


court to simulate the old also to create unique throughout the stairs with side
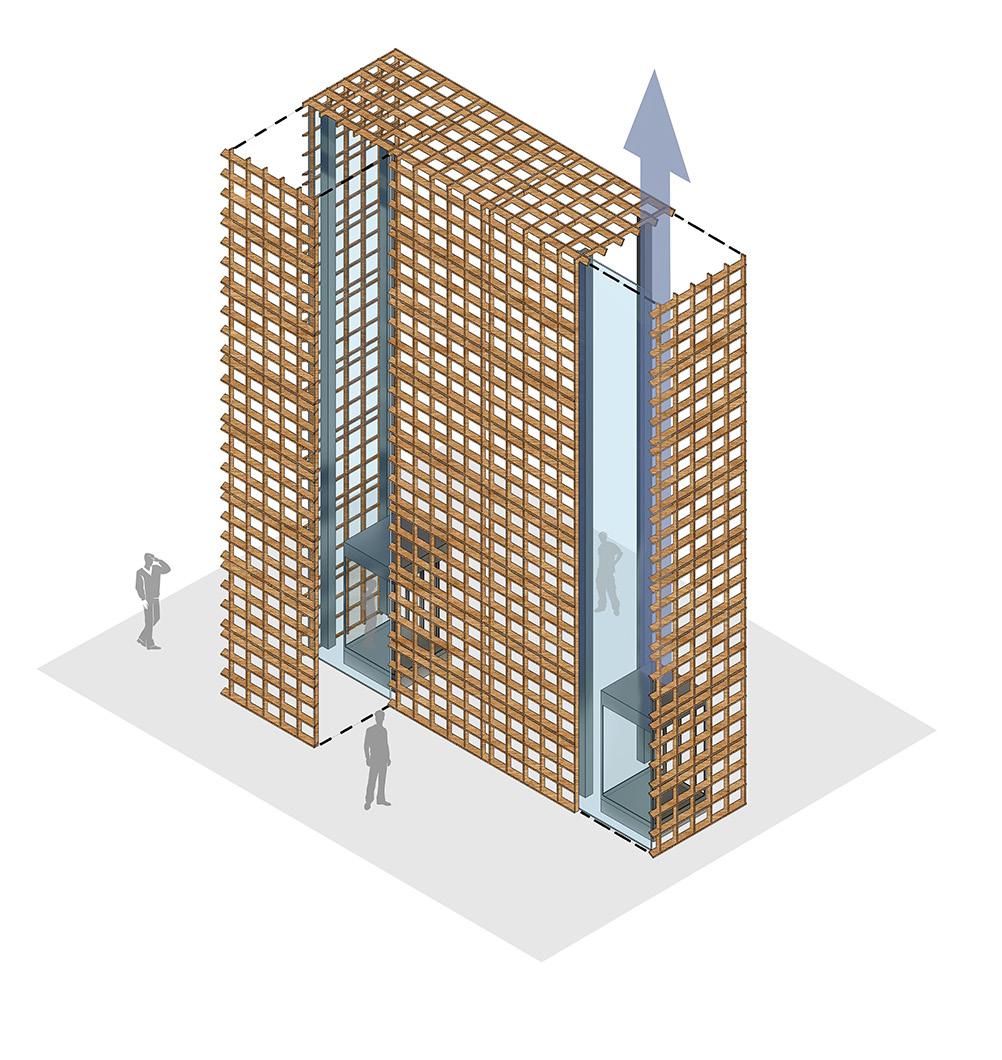
Also, in vertical circulation such as glass elevators and creating a lighting experience while partially hiding them to encourage walking through the whole project
15 Dewan Competition | Selected Works
WATERFRONT

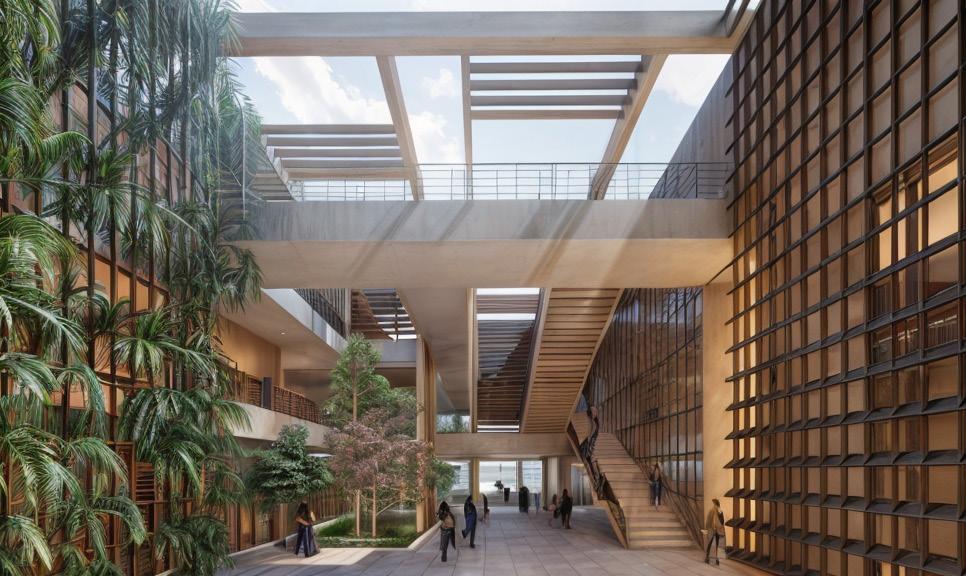

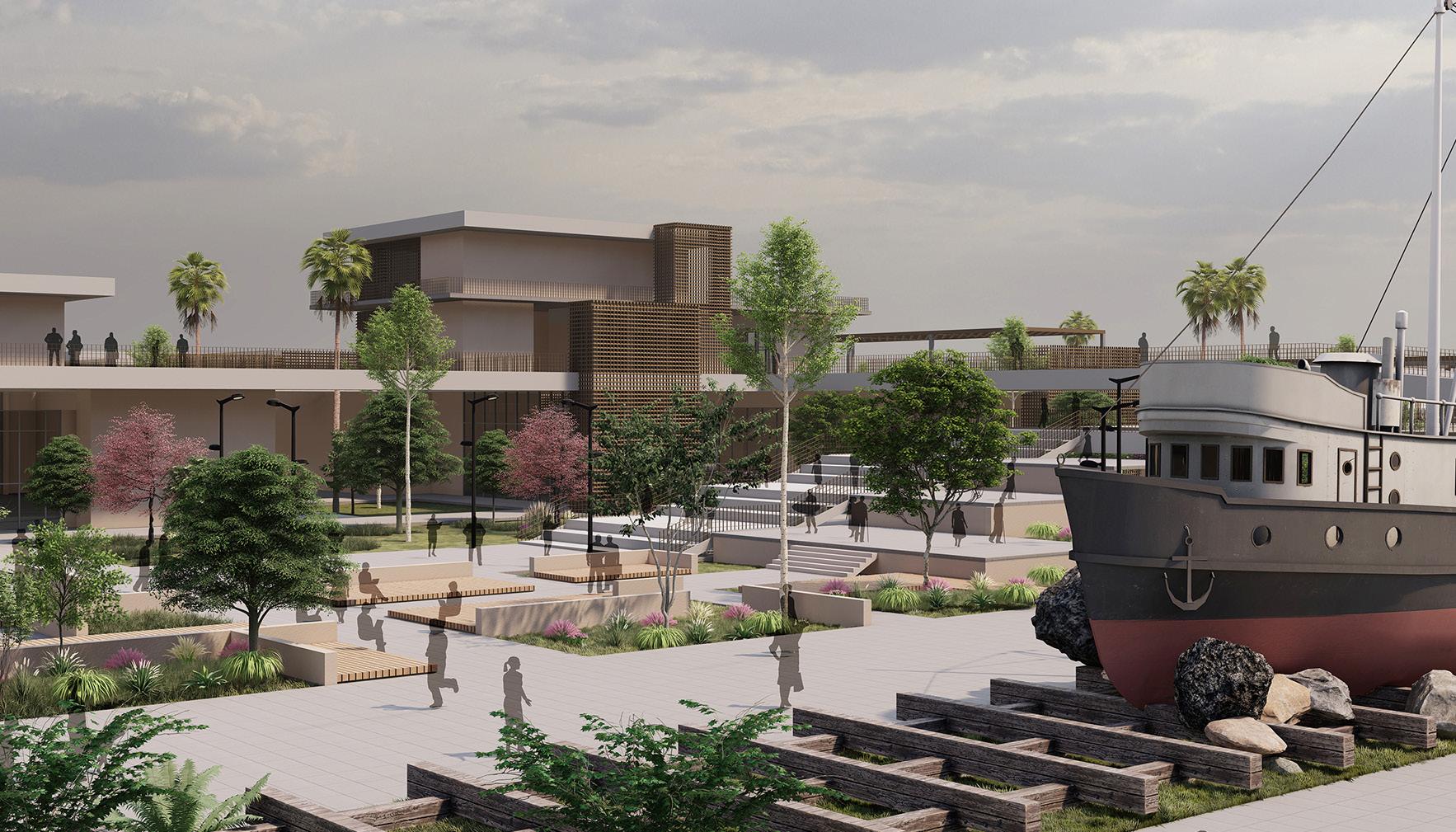

SOULFULL
ARCHITECTURAL
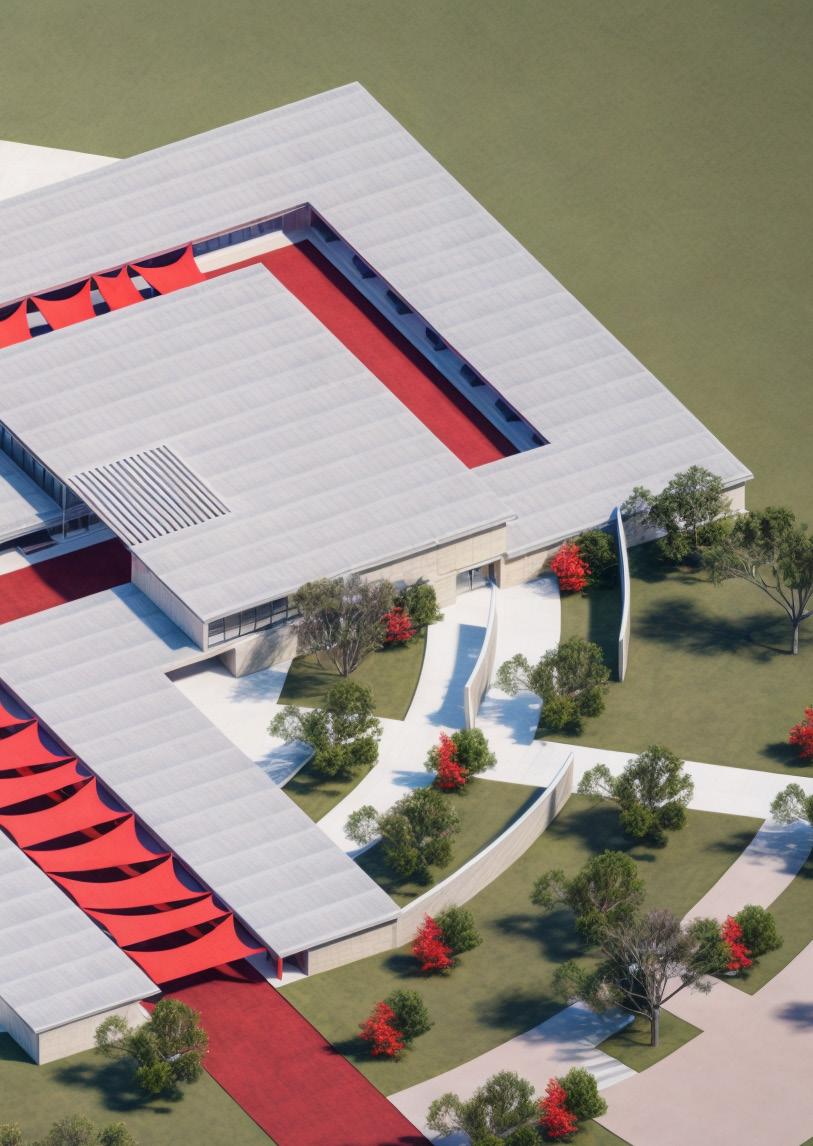
SOULFULL TRAIL
ARCHITECTURAL DESIGN V
PROJECT DESCRIPTION
THE PROJECT AS A GROUP WORK WAS BASED ON REDEVOLOPING LAFARGE CEMENT FACTORY LANDS IN JORDAN, AL-FUHAIS. THEN ARCHITECTURALLY DESIGNING EACH ZONE AS AN INDIVISUAL WORK.
HISTORY TIMELINE
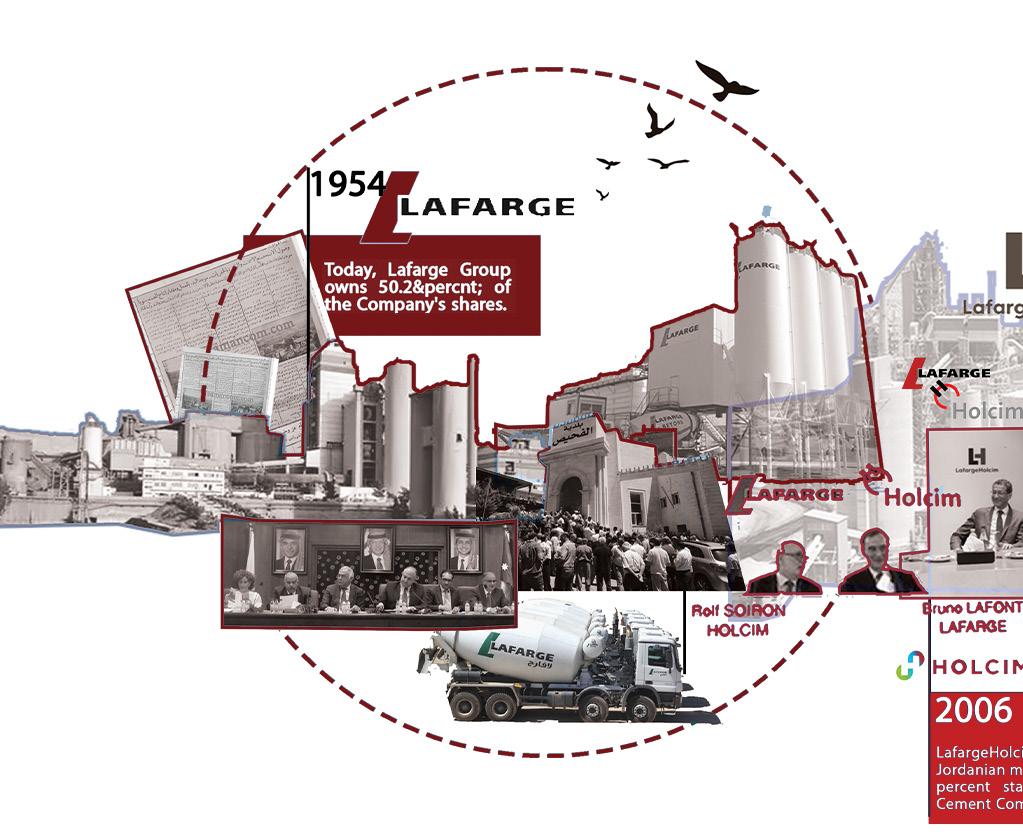
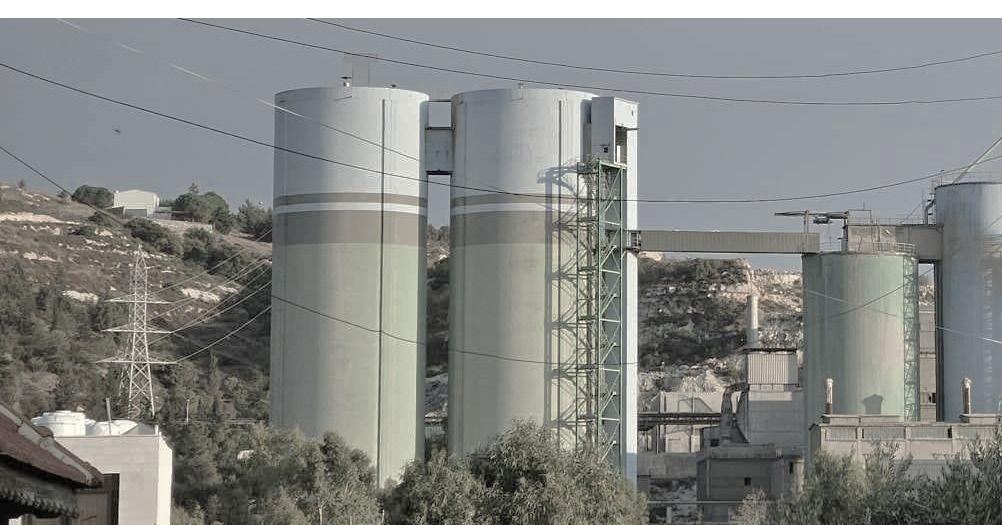
Selected Works | Soulful Trail
THE SITE HAS A LOT OF POTENTIAL FROM ITS LOCATION AMONG THE CITY AND ITS UNIQUE TOPOGRAPHY DESPITE ITS CHALLENGES ABOUT THE POLLUTION WHICH CAN BE SOLVED

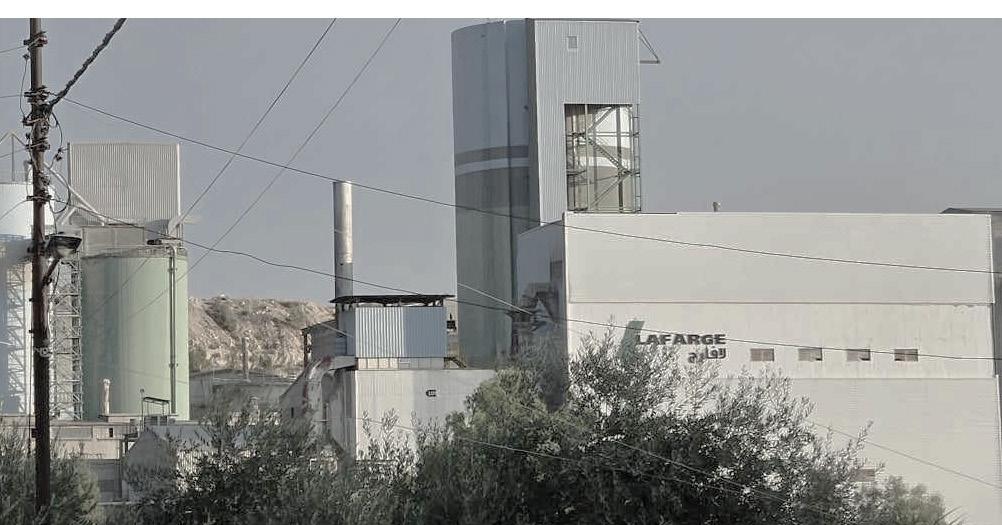
Soulful Trail | Selected Works
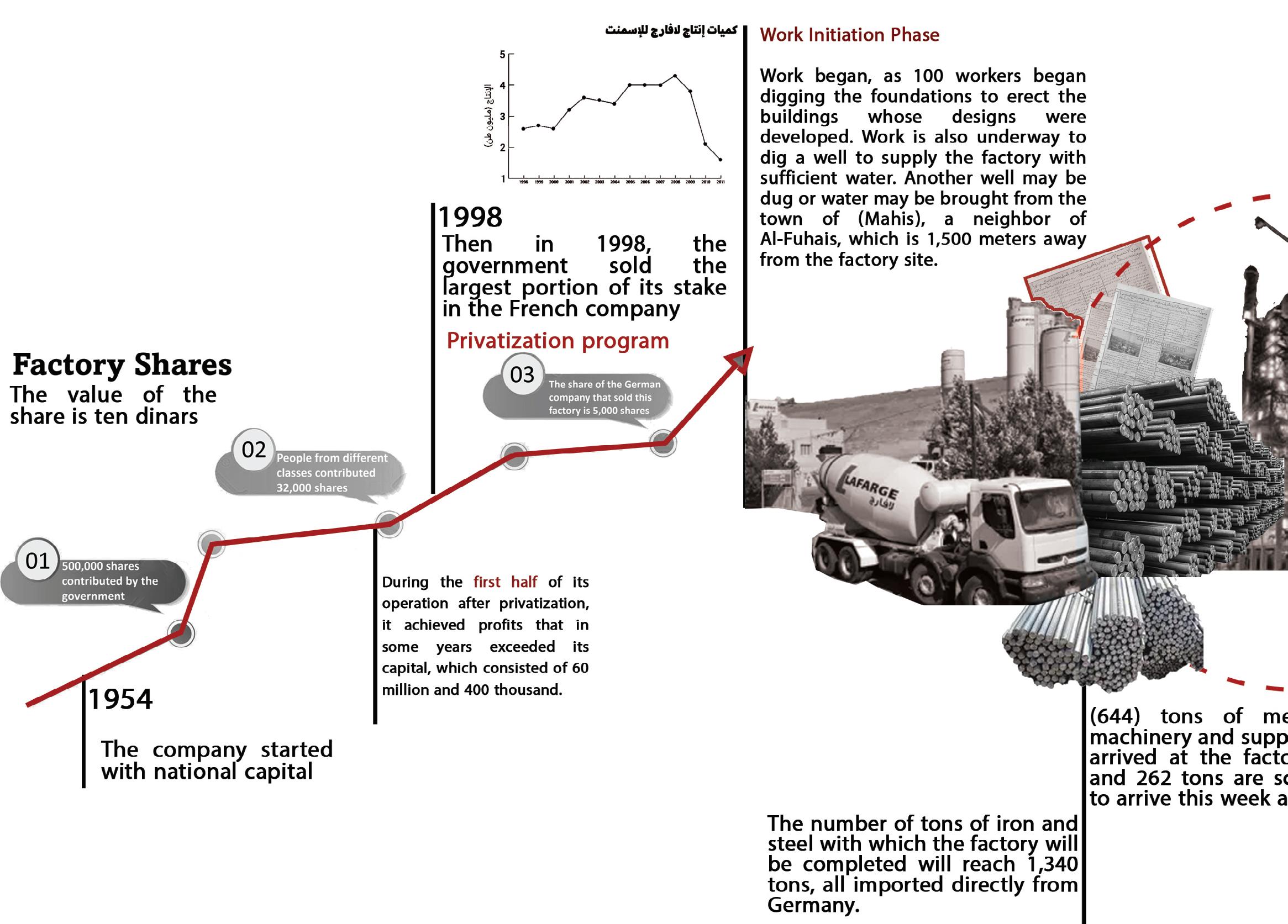
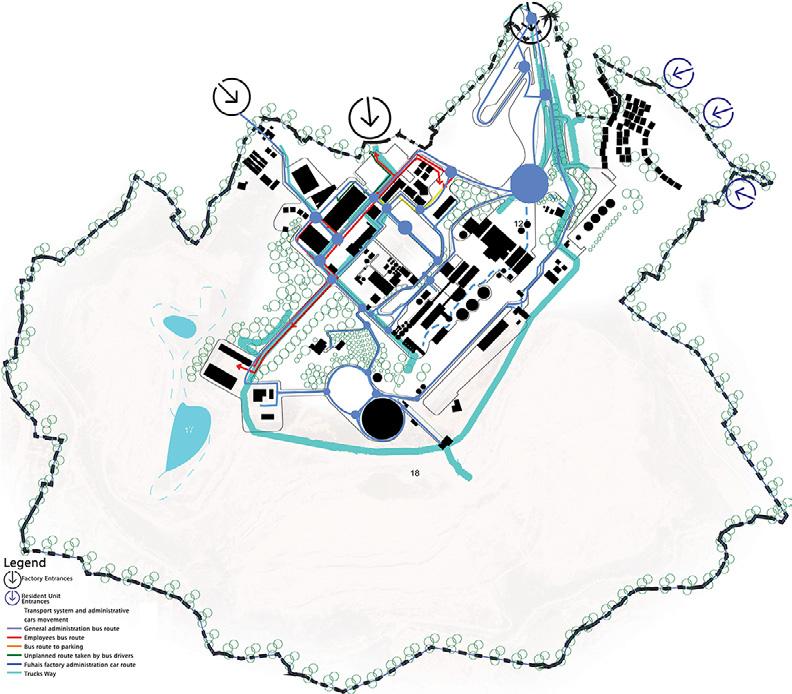



Selected Works | Soulful Trail

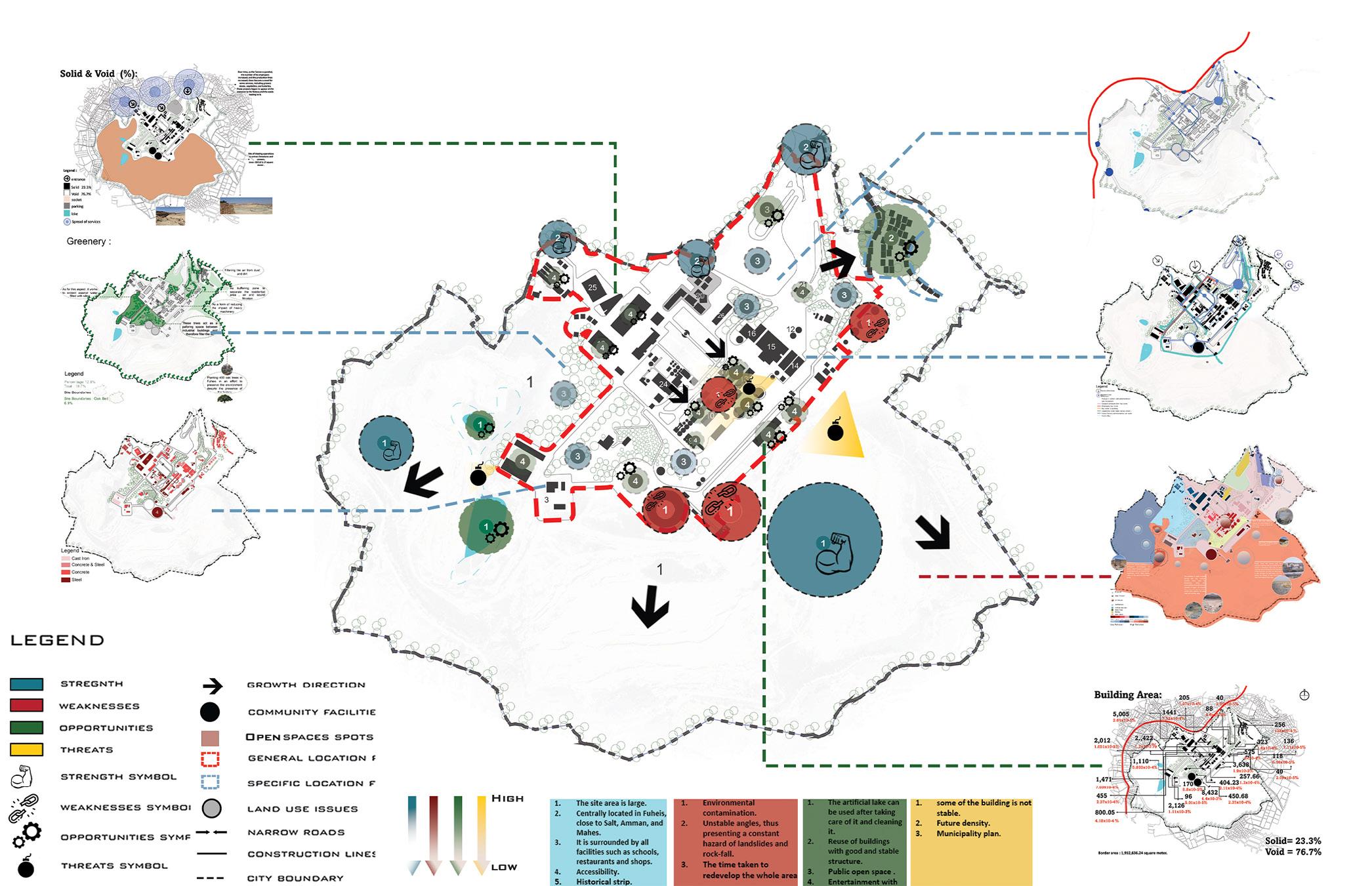
23 Soulful Trail | Selected Works
MICRO SWOT ANALYSIS:

DEVELOPED MASTER PLAN
THE VISION WAS ABOUT GIVING THE GREENERY ITS GLORY BACK AND GIVING THE TOURISTS AN EXPERIENCIAL PATH WHILE MAINTAINING SOUL OF THE FACTORY
Selected Works | Soulful Trail
SOULFULL TRAIL

25 Soulful Trail | Selected Works
TRAIL PROJECT

CONCEPT AND VISION
The vision was about giving the tourists an experiencial tour ending and and reviving the traditional market idea while having enough spaces and greenery to maintaining the overall concept of giving the place its glory back.
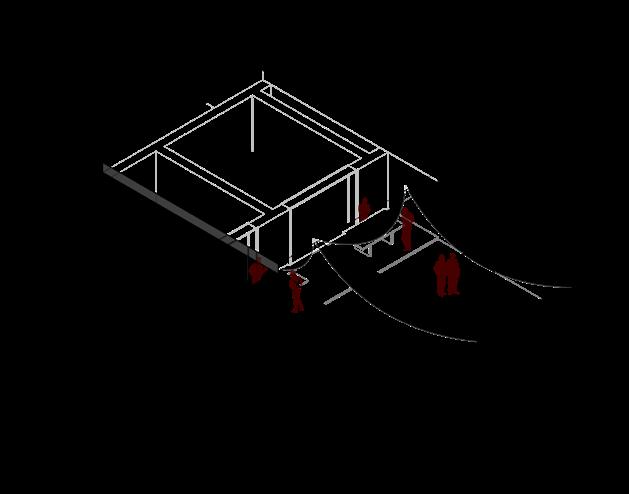
OUTDOOR MARKET
It is the start of the path and the first to see by the tourist which is the markets from the right and left with a fabric protect them from the sun with indeed exits to the outdoor green areas
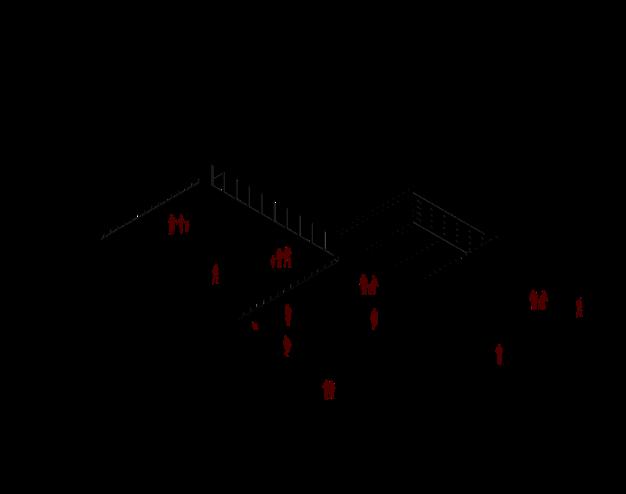
MARKET AND COMERCIAL
It is the second phase of the path and the moment when we introduce indoor commercial shops and resturants, and the louvers controling sun light and making unique shadows to admire

INDOOR MARKET
As the final phase of the destiny, we have a double volume skylight with indoor bridges between trees with seatings underneath, deleviring unique experience for the commercial usage in shops
Selected Works | Soulful Trail


Selected Works | Soulful Trail
GROUND FLOOR PLAN

29 Soulful Trail | Selected Works
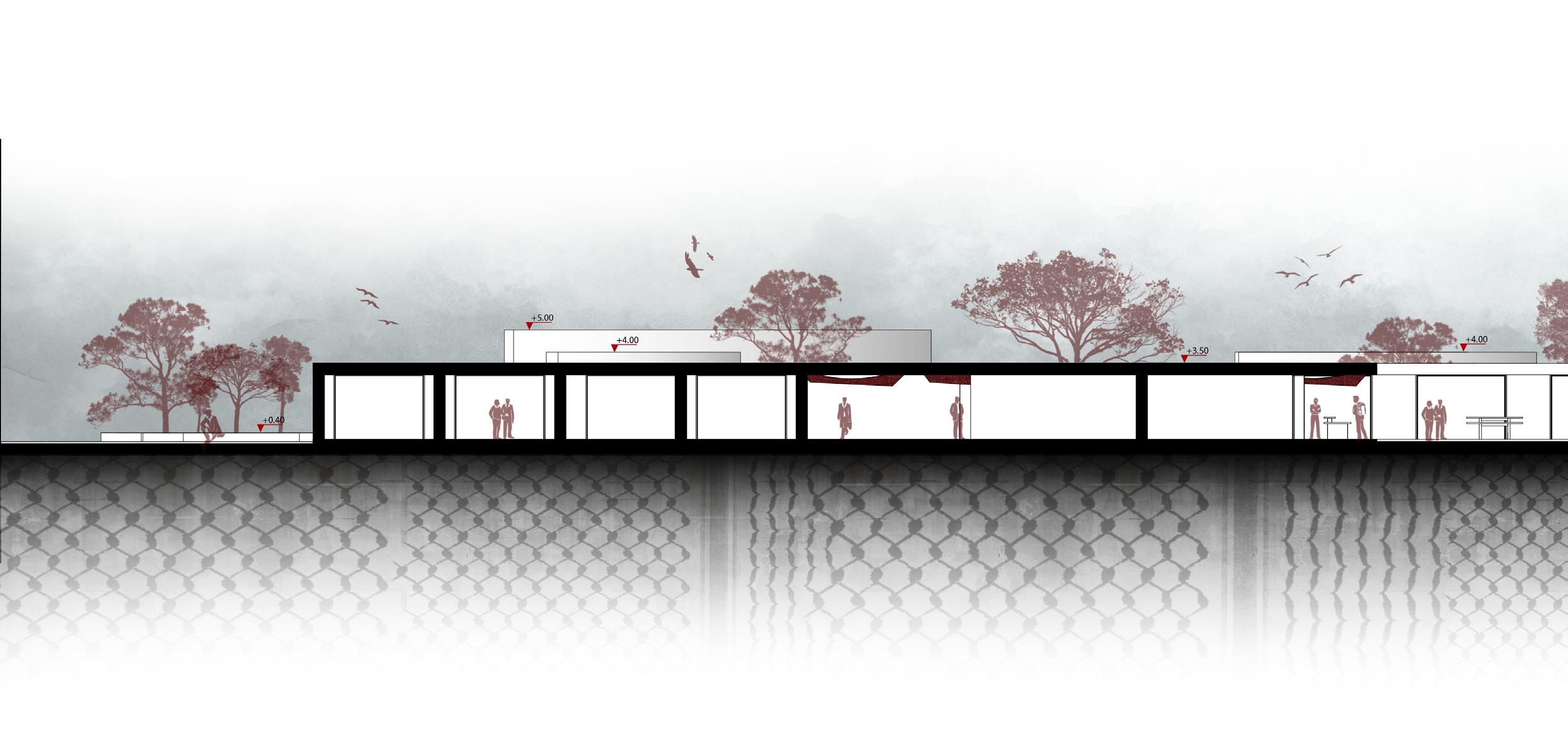

Selected Works | Soulful Trail
A-A
B-B
SECTION
SECTION


31 Soulful Trail | Selected Works


Selected Works | Soulful Trail

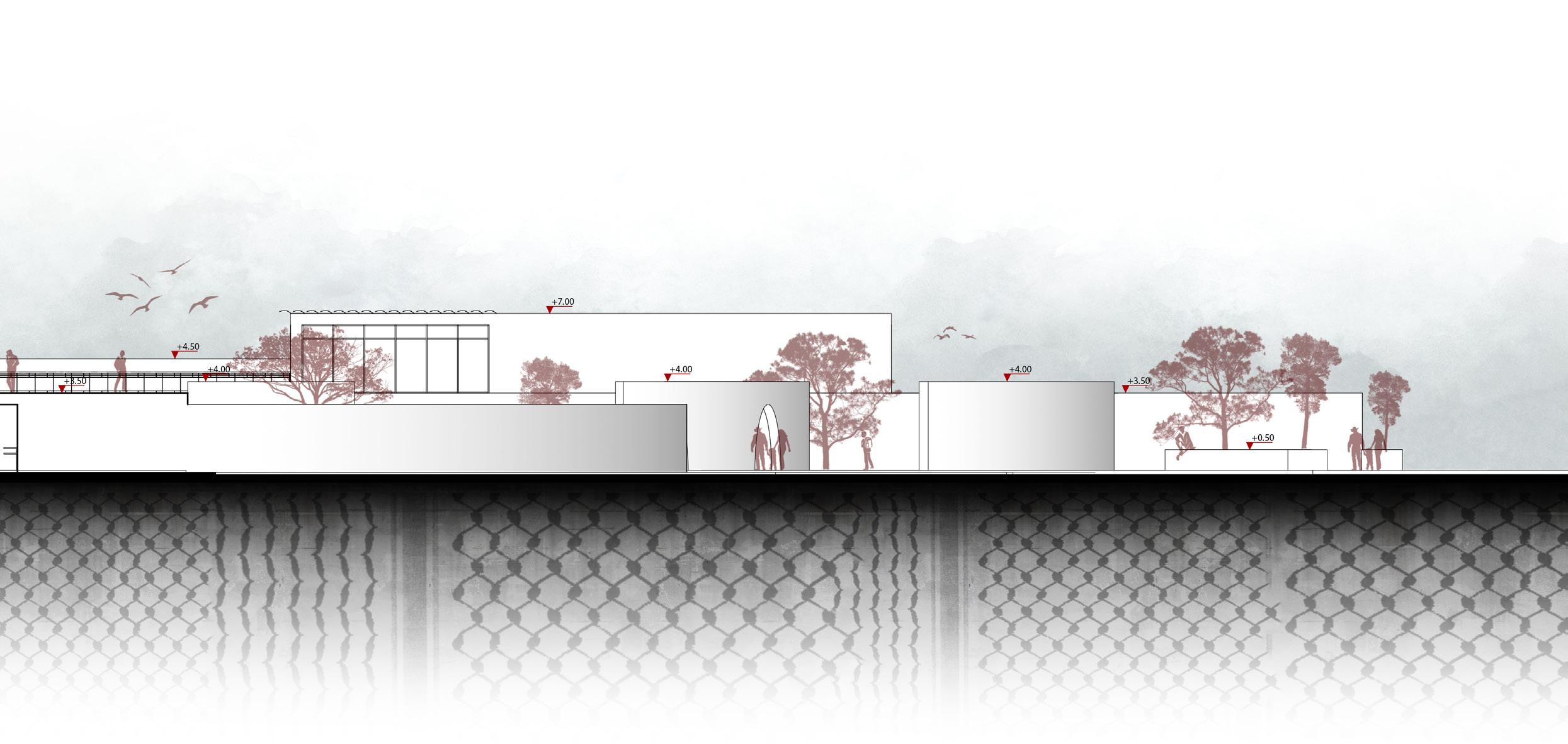
33 Soulful Trail | Selected Works

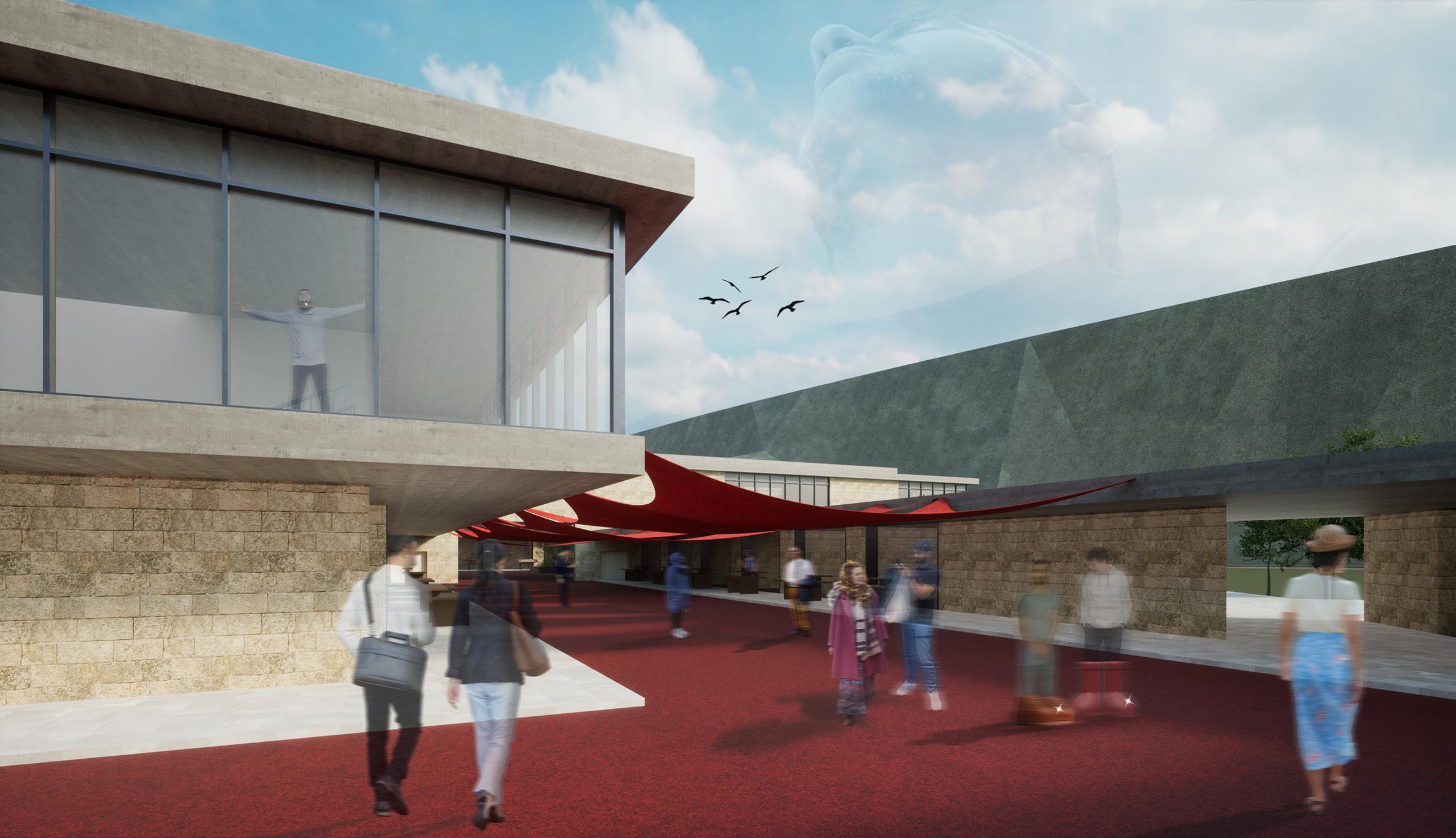
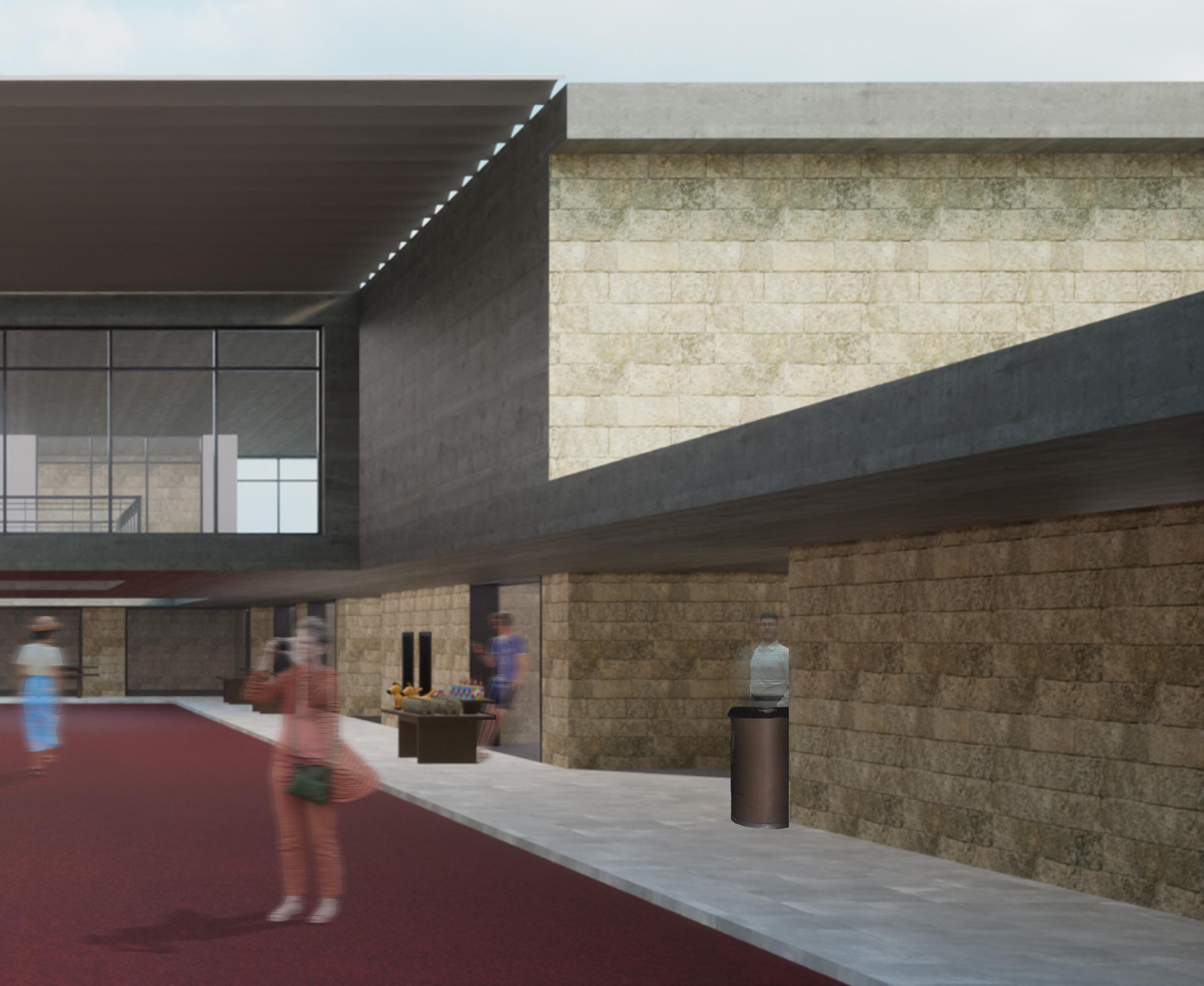
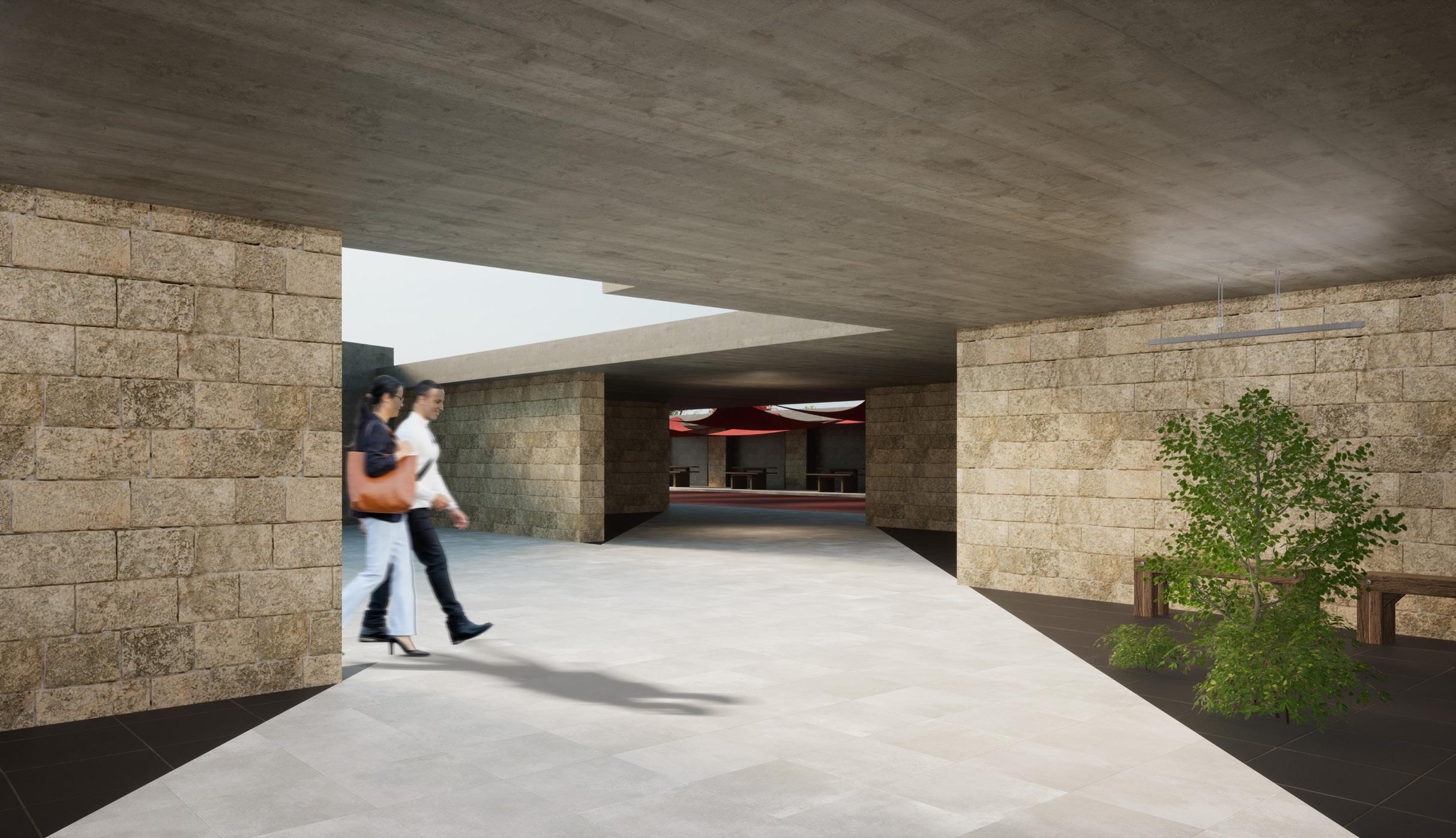

ARCHITECTURAL SECULAR

SECULAR STONE
ARCHITECTURAL DESIGN IV
PROJECT DESCRIPTION
The project involved designing a business center while preserving the chosen architect’s unique style and background, requiring the designer to incorporate the architect’s distinct design principles, aesthetic values, and professional experiences.
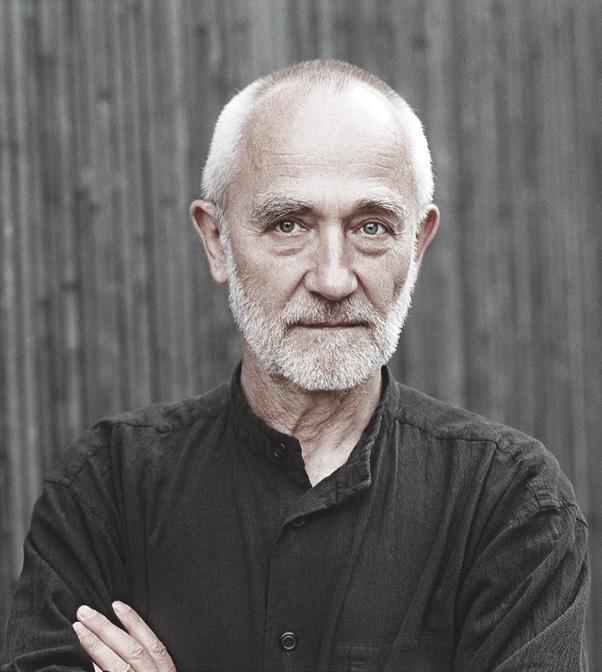
Chosen Architect
PETER ZUMTHOR
He is a renowned Swiss architect known for his minimalist and contemplative approach to design. He is known for his attention to detail, use of natural materials, and commitment to sustainability. Zumthor’s work often emphasizes the tactile qualities of materials, creating buildings that are not only visually striking but also invite physical interaction.
CONCEPT
It was based on an original sketch of architect peter zumthor showing 3 main walls controlling natural lighting inside the buidling



The key difference between Zumthor’s sketch and mine is the secondary usage of the walls though zumthor was considering using the walls as the main structural elements i used the walls as the main circulation and experencial paths by using the local material which is the Jordanian stone and make it dominance throughout the building
Selected Works | Secular Stone
Peter Zumthor’s Original Sketch
Early Design Sketch
Detail Sketch



Selected Works | Secular Stone
GROUND FLOOR PLAN
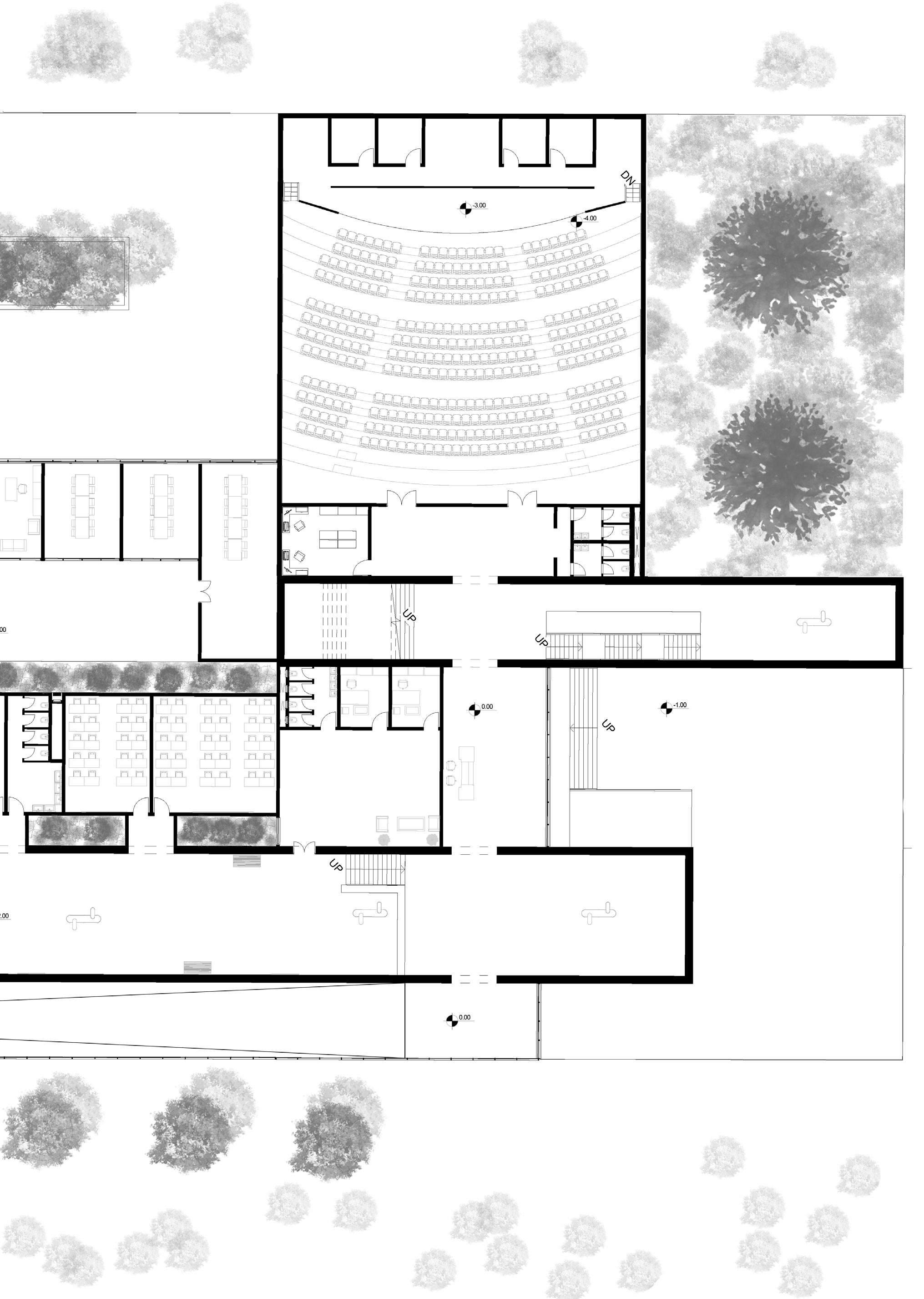
41 Secular Stone | Selected Works EN
The outline design of the project as showed in the exploded diagram have been approuched using two methods of the first one was for the building itself making for each main wall independent mass containing it zones, the second approuch was creating outline by the edges of the building to create a basic shape which was a rectangle containing the landscape design and making it simple and human accessable.

Selected Works | Secular Stone


43 Secular Stone | Selected Works







