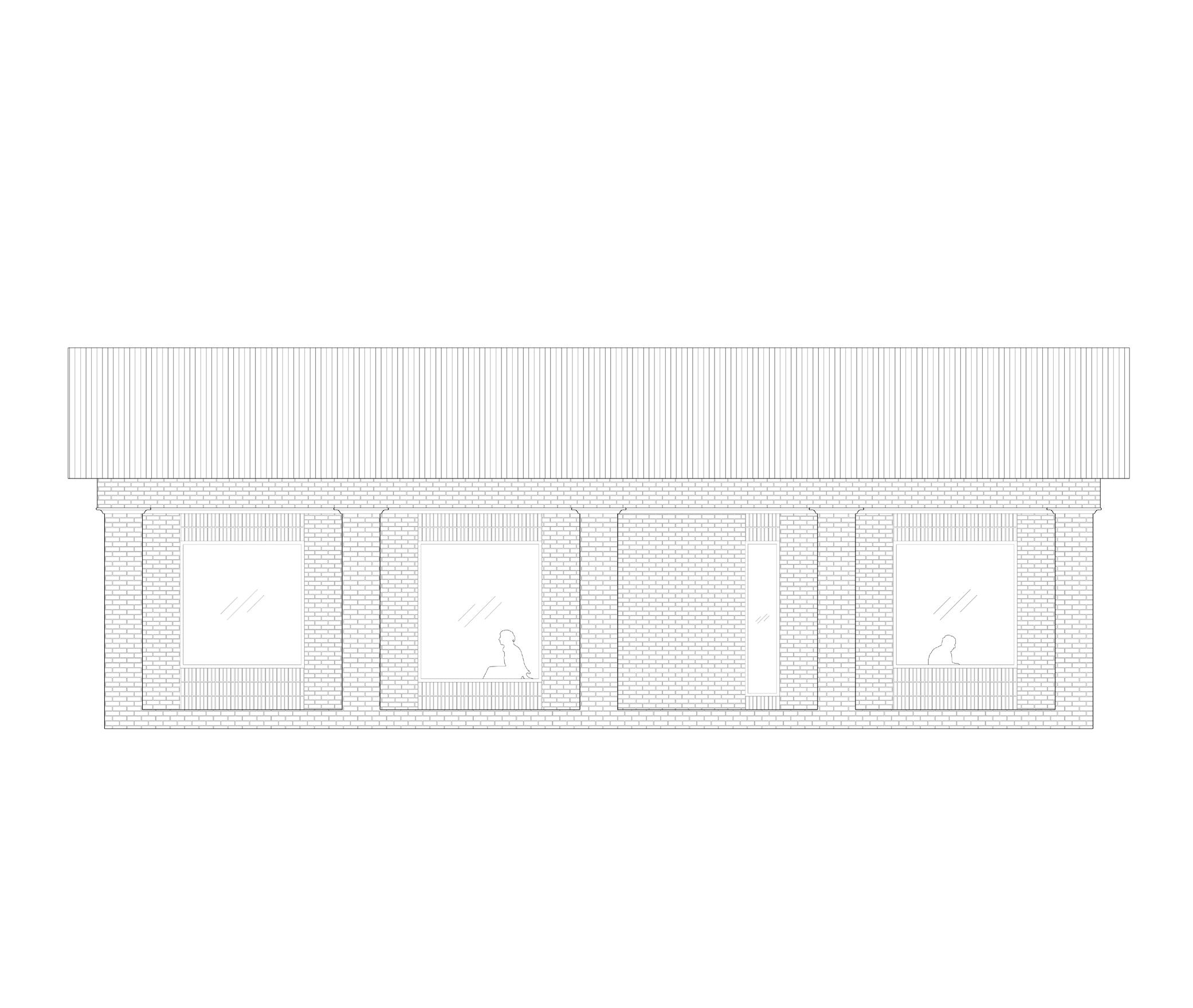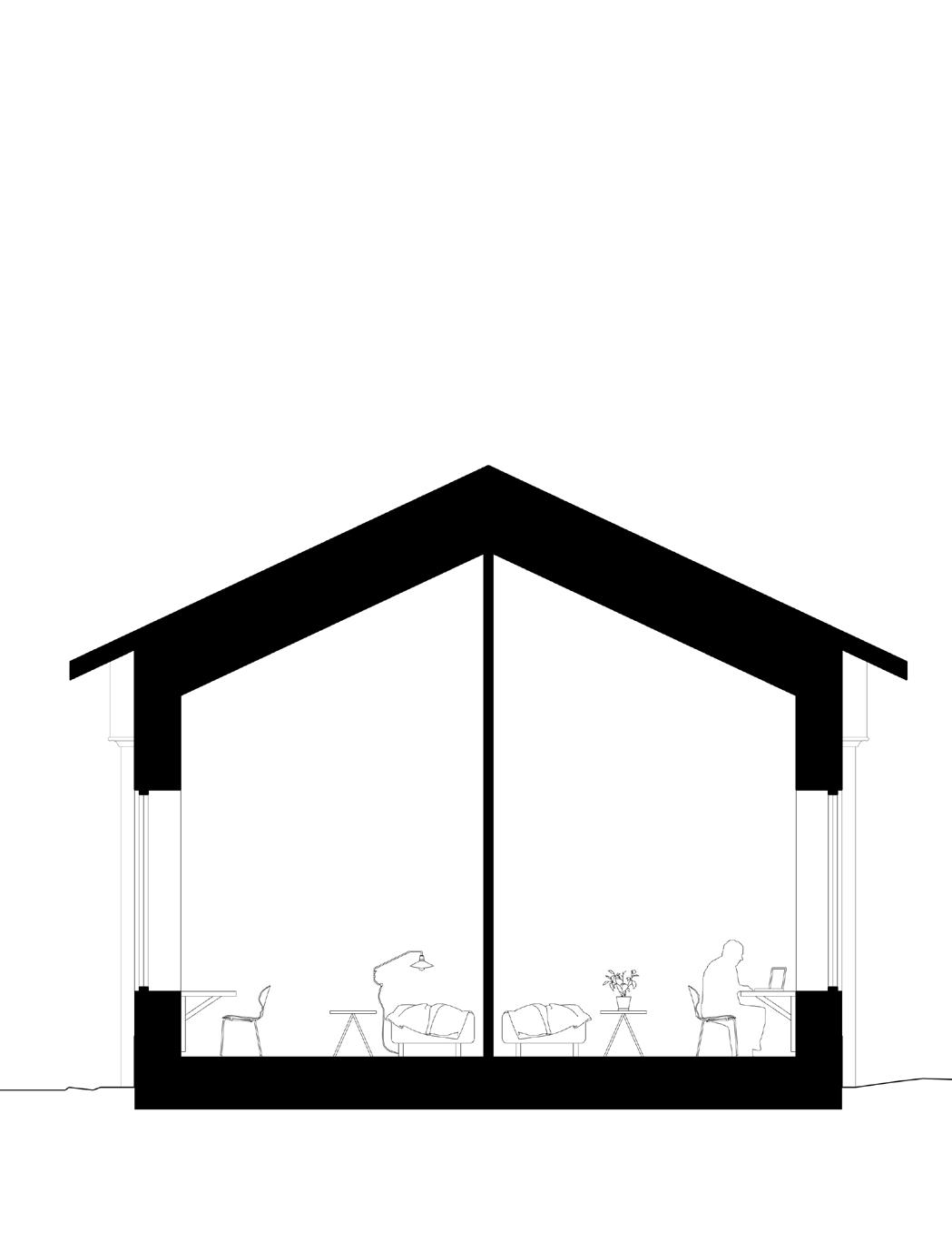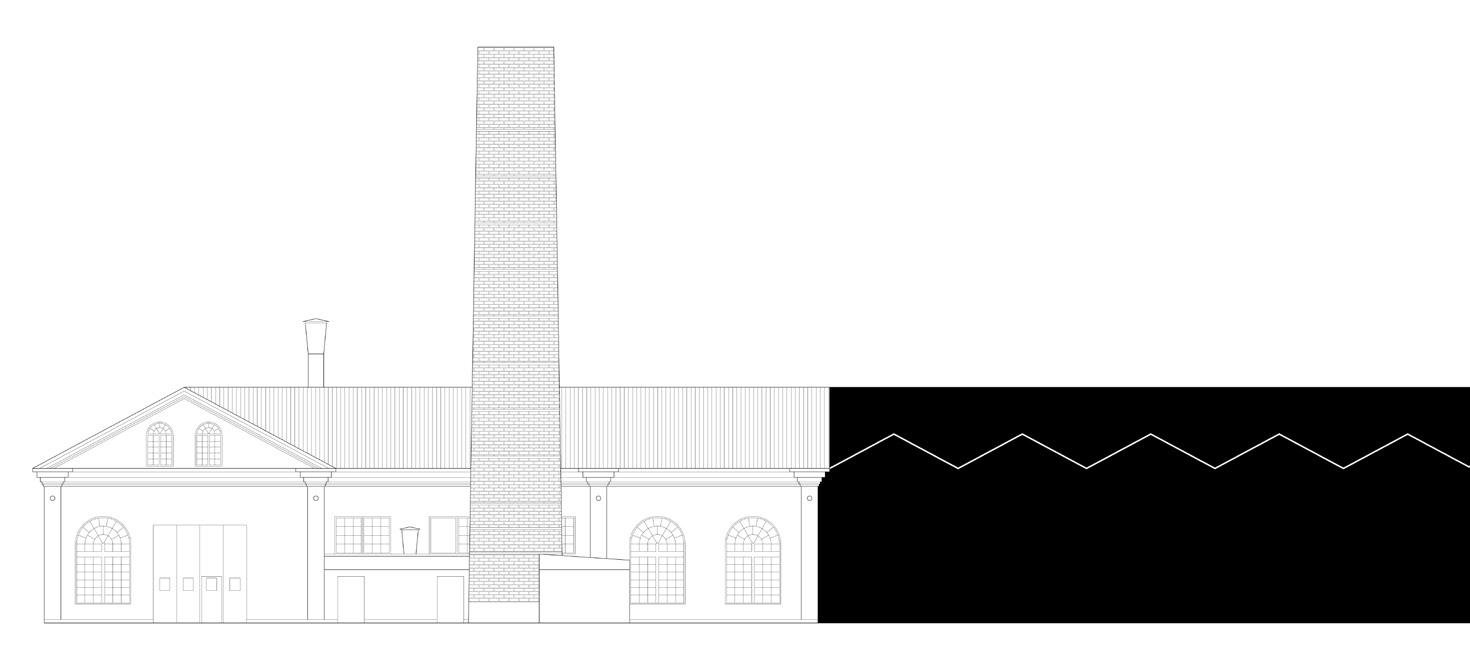Archival
MASKINHUSET
Chronicles of a former machine hall
Revolving around an old industrial building located in Skelleftehamn, locally known as “Maskinhuset”, the project explores the notion of re-use and transformation through a study and adaption of the former machine hall into a public archive dedicated to industrial history.
Bringing forth and preserving the cultural heritage of the building aspires to seize the potential of creating a sense of place where history and identity can be connected and be present in a contemporary context.

Skellefteå is a middle-sized town in Västerbotten county, whose industry historically as well as at today has a very prominent presence and impact. The city’s current economic activity primarily revolves around the mining industry, and now with the recent establishment of a newly built battery factory, the largest in Europe.
Skellefteå is a place undergoing extensive urban change due to the industrial transformation currently taking place in northern Sweden. Within this context, the machine hall embodies a historical segment of a past industry with a origin stretching all the way back to the becoming of Skelleftehamn.
 Skellefteå
Skellefteå

1. Skellefteå Museum
2. Företagsarkivet Westerbotten
Archives - Västerbotten County
3. Folkrörrelsearkivet
4. Bure Archive
5. Västerbottens Museum
6. Gammplatsen, the forest
& Saami-museum
7. Finnfors Power Station

Home Associations - Skellefteå Municipality
1. Bureå
2. Byske
Archival inventory
Västerbotten / Skellefteå municipality
3. Burträsk
4. Drängsmark
5. Jörn
6. Krångfors
7. Lövånger
8. Renbergsvattnet
9. Skellefteå
10. Storkåge
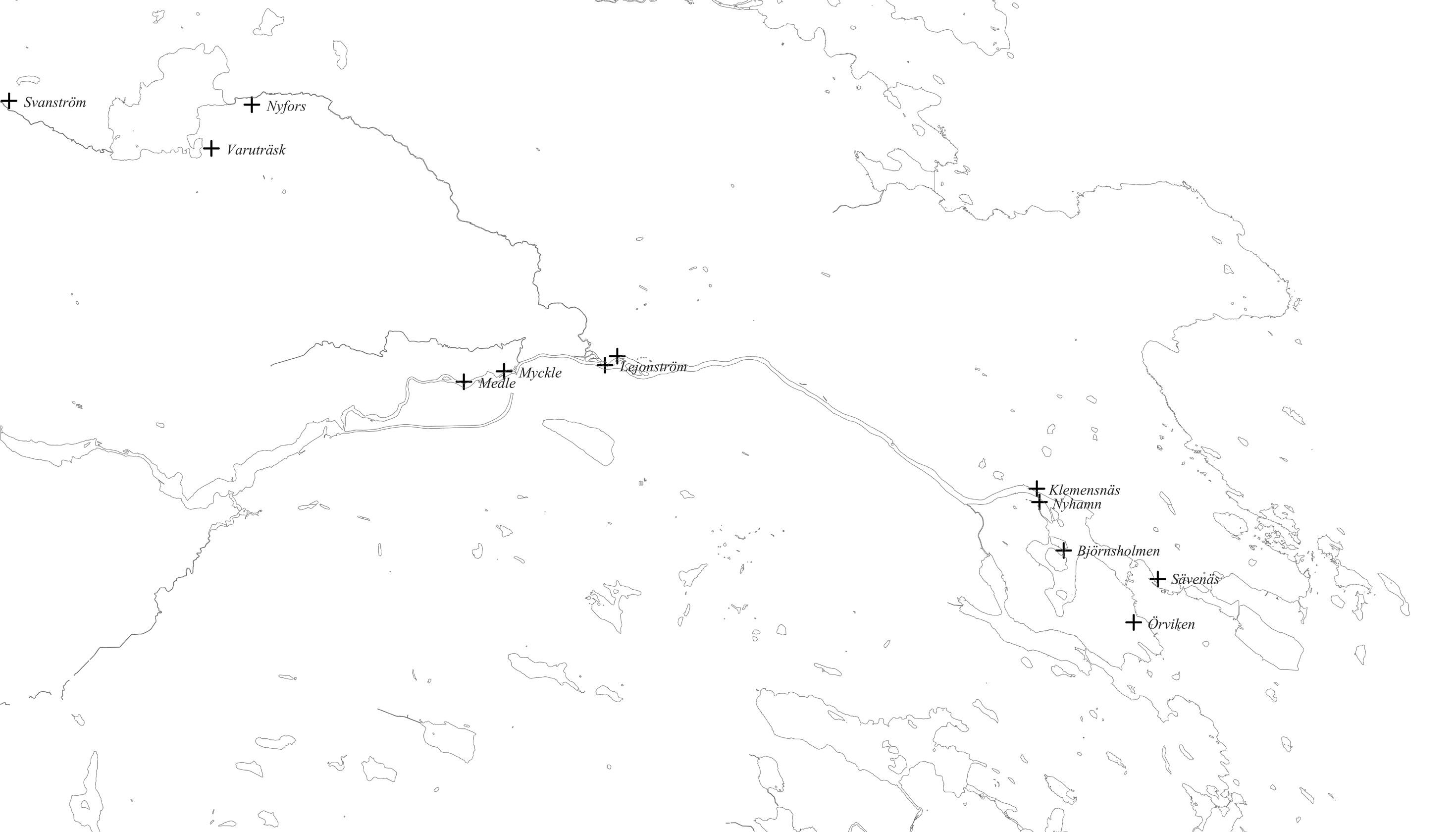
Saw mills, Skellefteå river
Mapping saw mills before 19th century


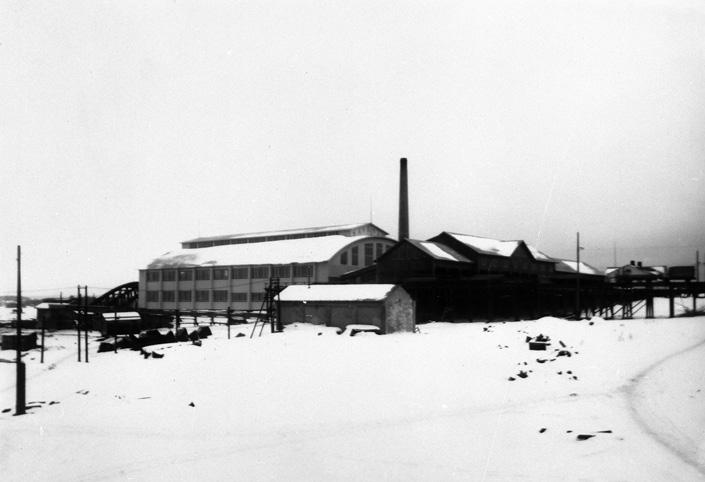




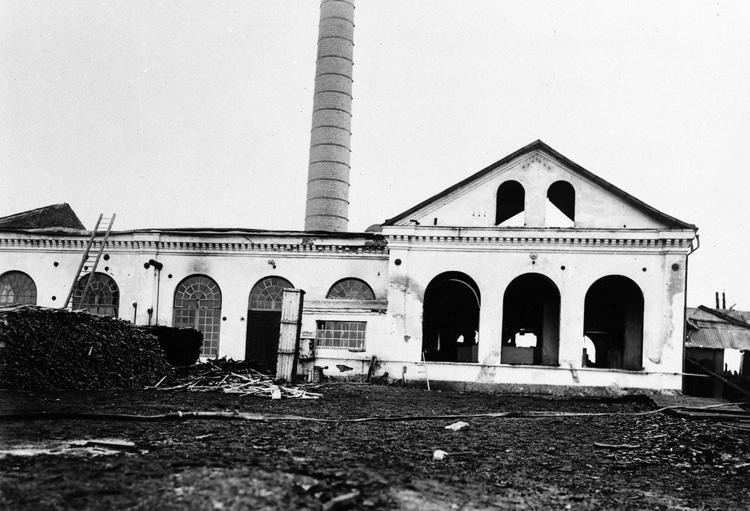
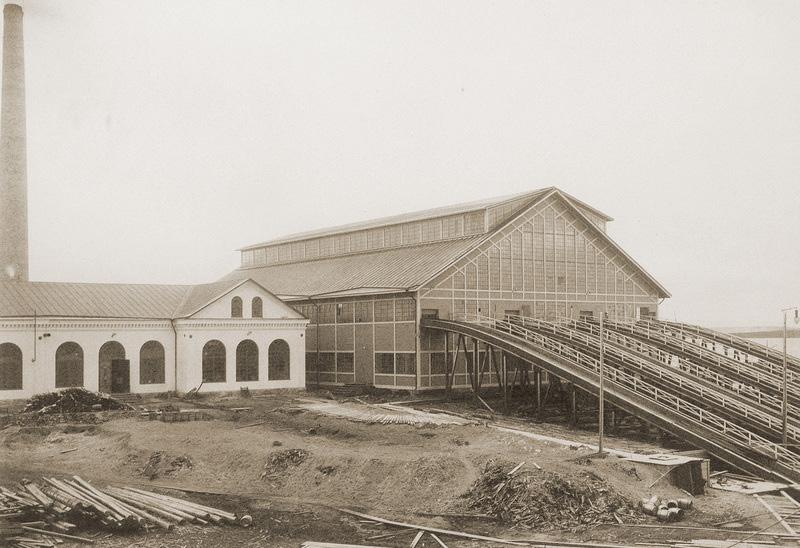
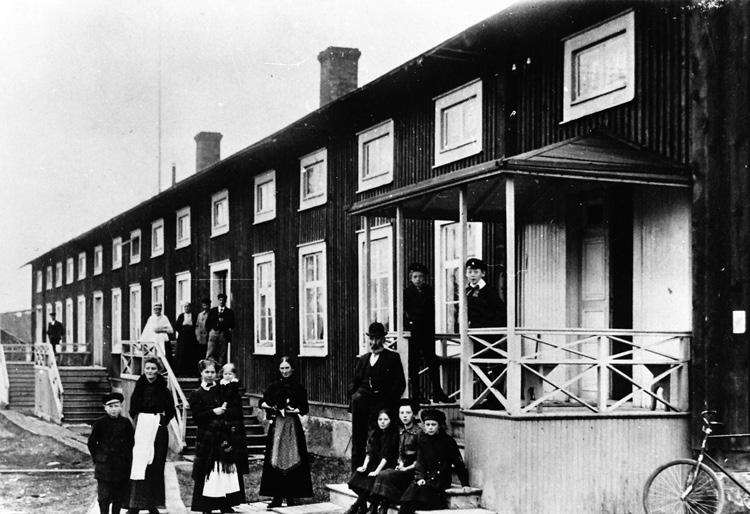




 Photo archive extracts
Sävenäs steam engine
Photo archive extracts
Sävenäs steam engine

1858 - 1878
Salomon Säve, a doctor from Stockholm, launches iron production.


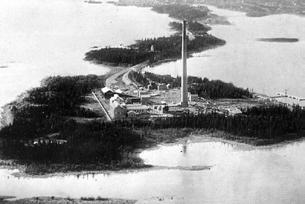
1908
Railroad and harbour gets built (the harbour was built in order to obtain connection from the trunk line in Bastuträsk)
1924
Gold is discovered in Fågelmyran, and mining company Boliden is founded.
1927
Rönnskär gets chosen for the establishment of smelter plant to process minerals from Boliden. Increasing amounts of inhabitants and an industrial shift.

1860
The first sawmills were established in the area.

1906
The machine house gets built, housing machinery powering the steam saw. The saw mill was at the time one of the largest of its kind in Northern Europe.

1923
A fire destroys the saw building. A new, modern saw gets built.

1932
A second fire destroys the saw, marking the end of the sawmill era in Sävenäs. Only the machine house remains.

1973
A mechanical workshop (Bergqvist Mekaniska Verstad/ ARJE) overtakes the property and resides in the machine house for almost 40 years.

2008
The mechanical workshop relocates and the machinery house is converted into an event space.

2026 (future)
Housing fair - 200 new housing units in Sävenäs.

2023 (today)
The machine house houses a scaffolding company (+8). A new detail plan for Sävenäs is being developed.
 Extract from photo archive
Second saw mill, 1923
Extract from photo archive
Second saw mill, 1923



The Machine hall
Reused through times
Storage & offices, 2023 Mechanical workshop, 1951 Engine hall, 1923

 Mining, Boliden 1920’s
Rönnskärsverken, Skelleftehamn 1930
Mining, Boliden 1920’s
Rönnskärsverken, Skelleftehamn 1930
 Skelleftehamn (site)
Skellefteå
Skelleftehamn (site)
Skellefteå

Skelleftehamn
The Industrial port & Smelter plant

Industrial heritage
1. Machine hall
2. Örviken industry
3. Roundhouse
4. Water tower
Machine hall

Industry
Coming development
Arriving by car
Arriving by bus & foot (m) 0

A fragment of industrial history










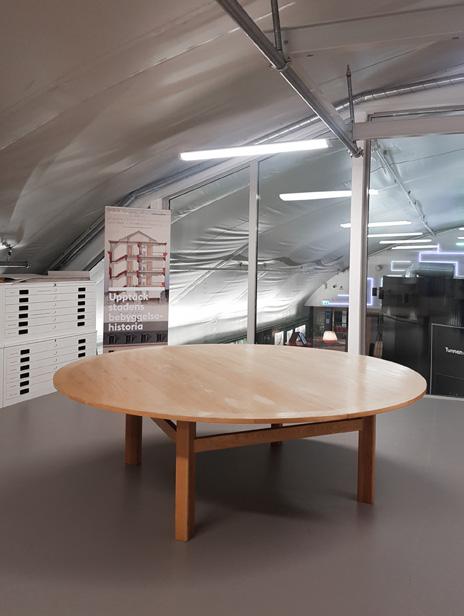



Study visits
What is an archive?
Klippan, Stockholm Swedish Film Institute, Stockholm Liljeholmskajen, Stockholm Nordanå Museum, Skellefteå

Archives are by nature highly logistical spaces ill-fitted for human bodies as most documents need to be kept in conditions where sunlight, humidity, temperature, access and fire hazards need to be strictly controlled.
In essence, they act as keepers of our collective memory gathering, organizing and storing historical information and knowledge. These days, archives are becoming more and more digitalized, however although the analogue archives are rigidly maintained, the server hall of the digital information are often unmonitored and of unknown location. As a reflection of this, a server hall is therefore also included as part of the archive.
About archives & Program proposal
Keepers of our collective memories and potential public program
Archive
Archive depot
Reading room
Reference library
Office space
Server hall
Exhibition space
Café
Residency
Living quarters
Workspace
Forum
Auditorium
Multi-use space
Workshop
Staff area







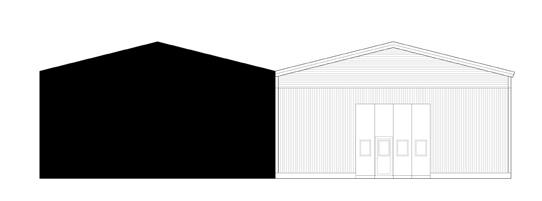
Design strategy
Demolish, Extend & Re-program
 1.
2.
3.
3.
2.
1.
1. Machine hall - The Archive
2. Warehouse - The Forum
3. Found ruin - The Residence
1.
2.
3.
3.
2.
1.
1. Machine hall - The Archive
2. Warehouse - The Forum
3. Found ruin - The Residence






Drawing documentation
East & North facade (2023)



Drawing documentation
South & West facade (2023)



Drawing documentation
Ground floor & West facade
1. Storage / Garage 2. Storage
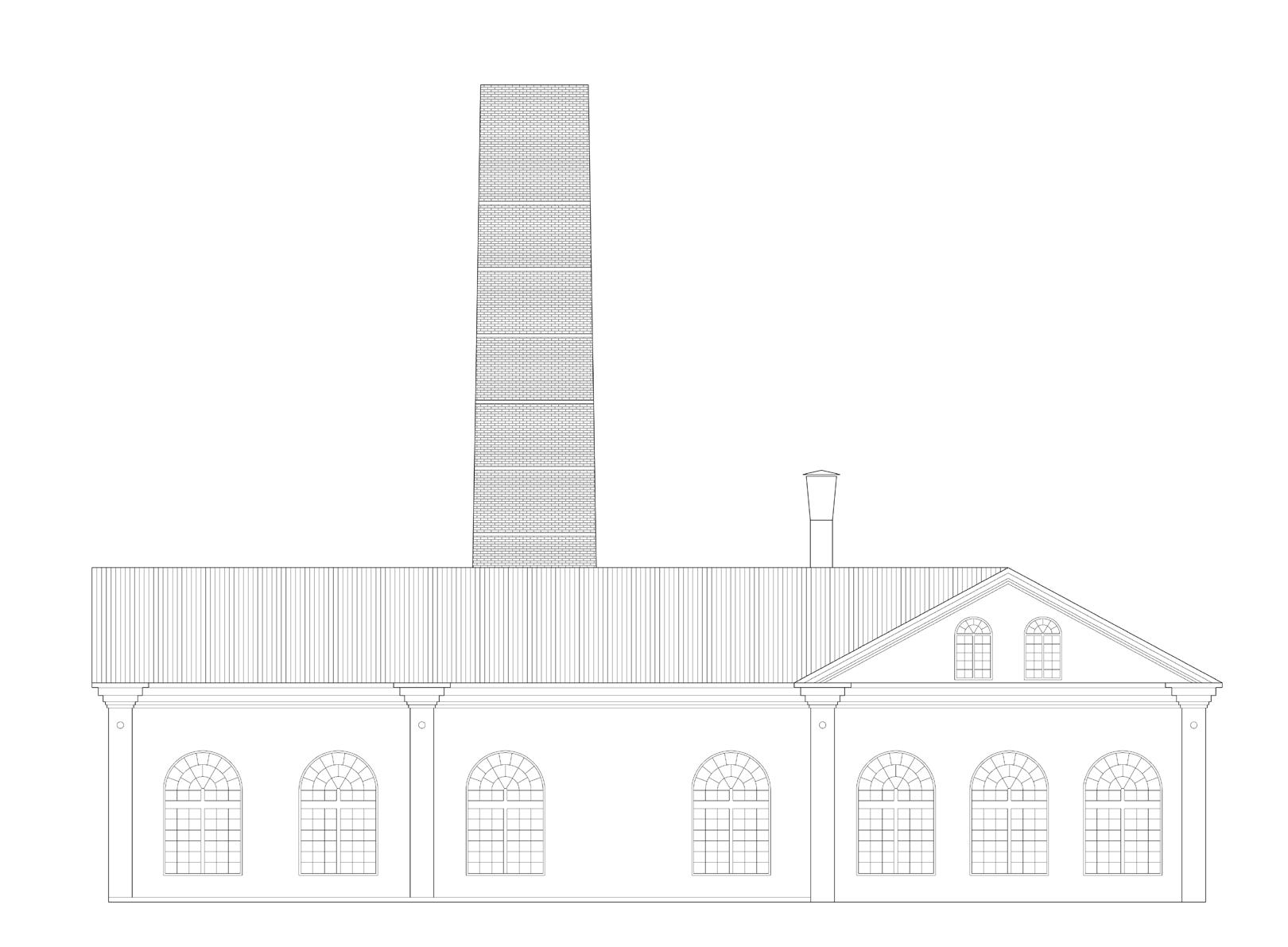

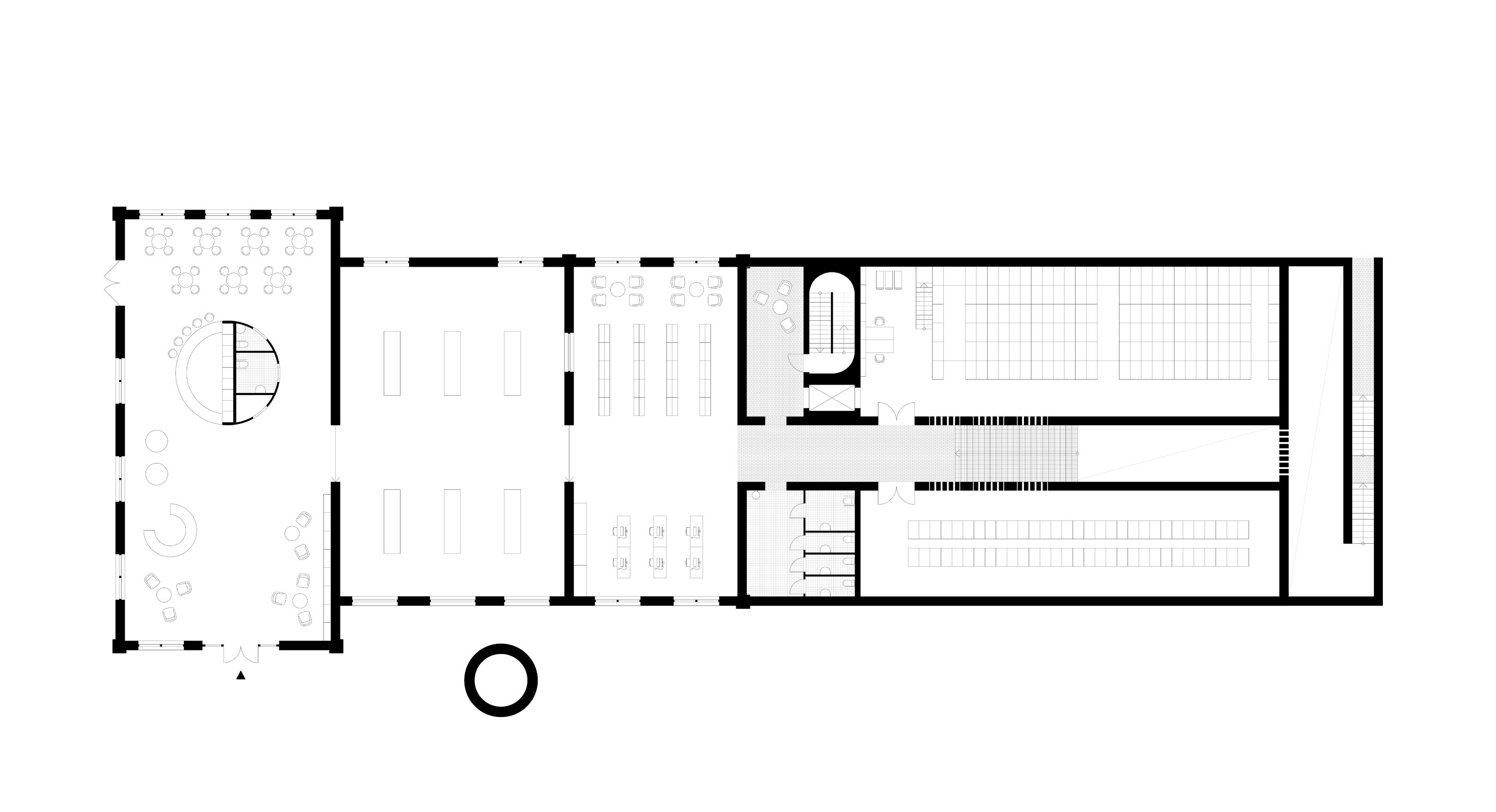


 1. Reading room
2. Sunken courtyard
3. Cloakroom
4. Workroom
1. Reading room
2. Sunken courtyard
3. Cloakroom
4. Workroom









Perforated
Small

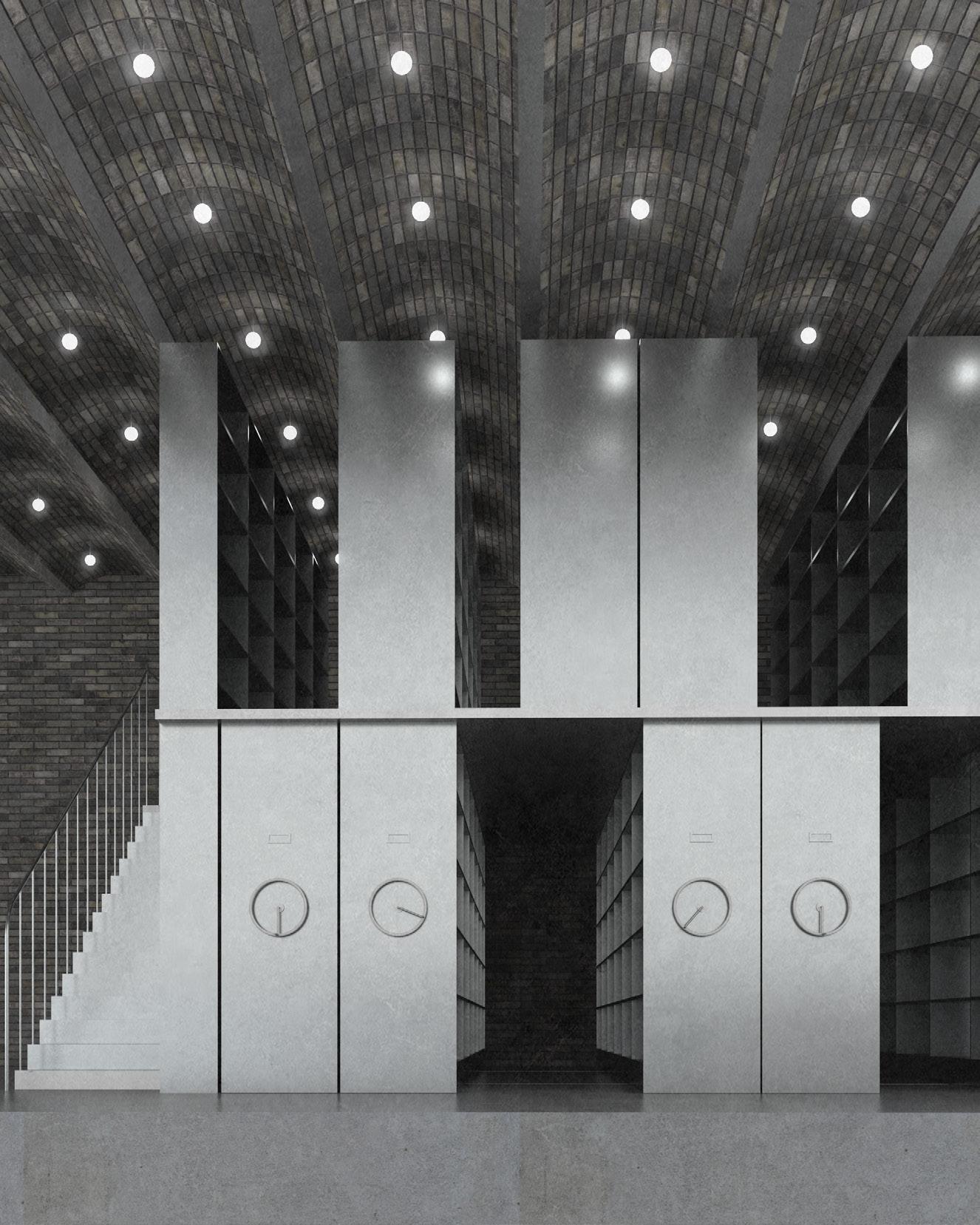
 02: The Warehouse Becoming the forum
02: The Warehouse Becoming the forum

The Warehouse Interior (2023)





The Warehouse (2023)



 1.
1.







Wrapping facade
Metal sheets with curved profiles
West facade semi-open South facade East facade North facade

Folding doors
West facade
 The new old New interior
The new old New interior
 Folding facade
Folding facade


Becoming the Residency
03: ”Gammhuset”

”Gammhuset”
A found ruin of another former machine hall
Current state (2023) Appearing in photos taken during 1920’s/30’s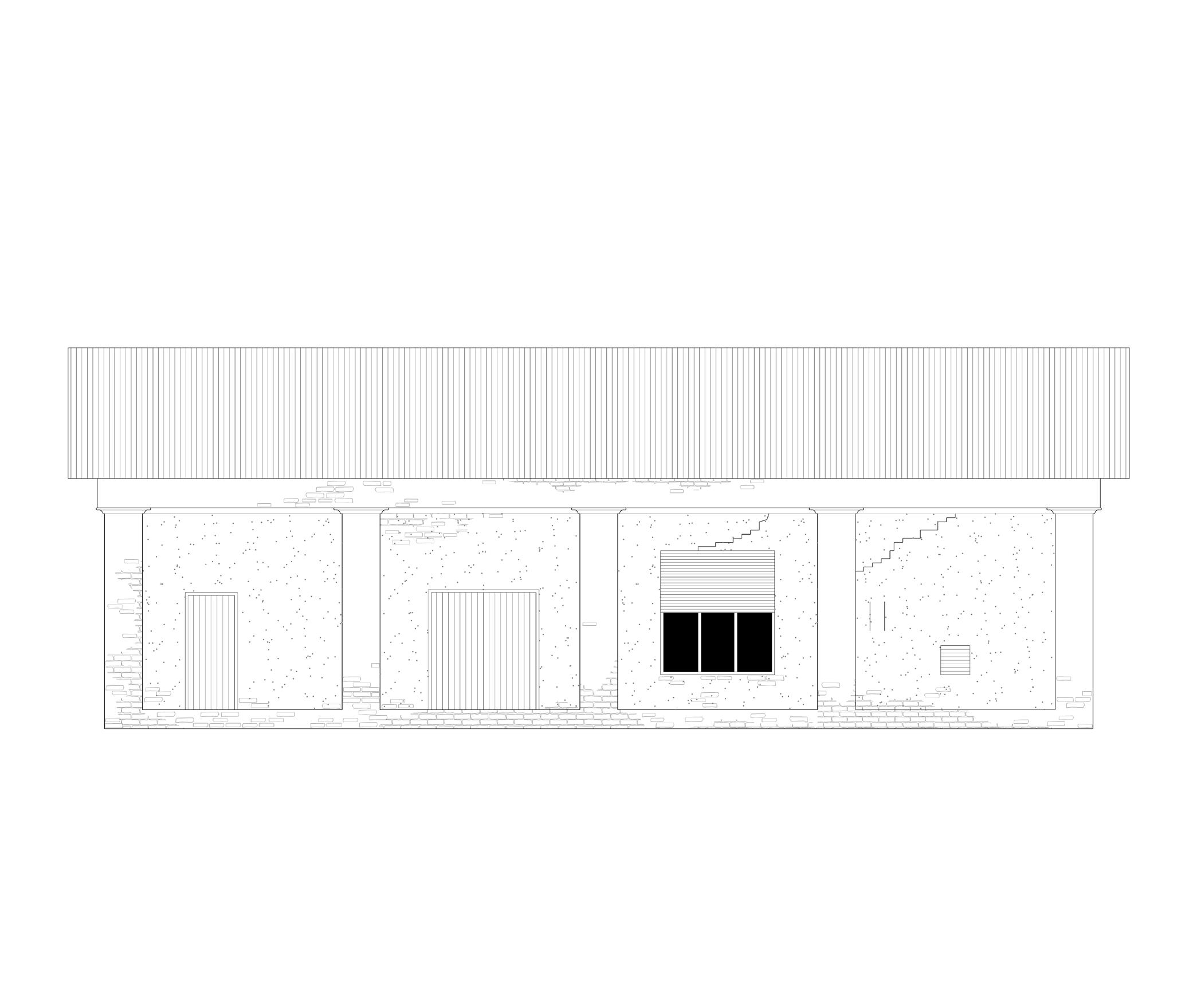

”Gammhuset”
South & East facade (2023)
 Timber
New brick
Old brick
Plaster
Timber
New brick
Old brick
Plaster
