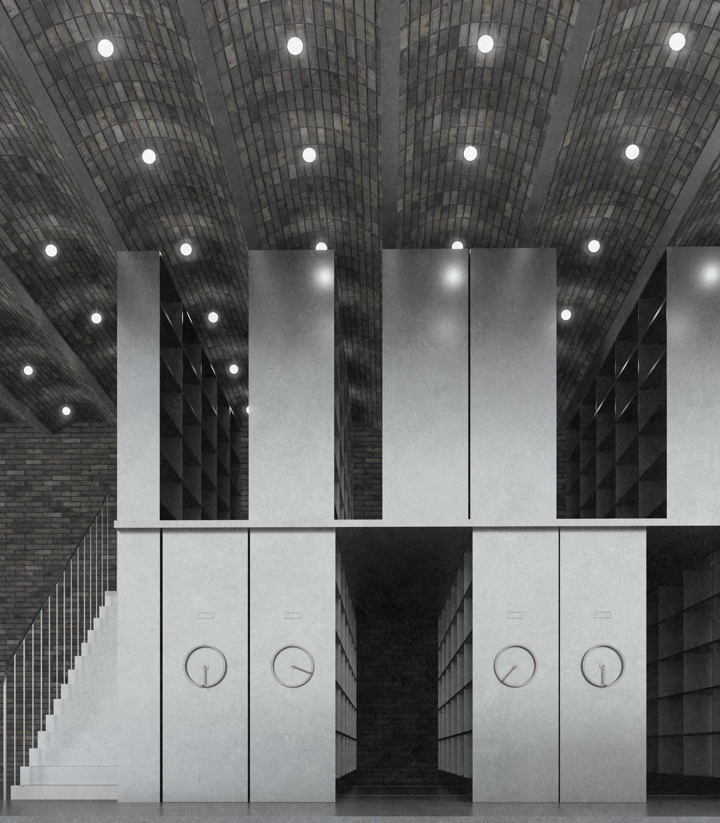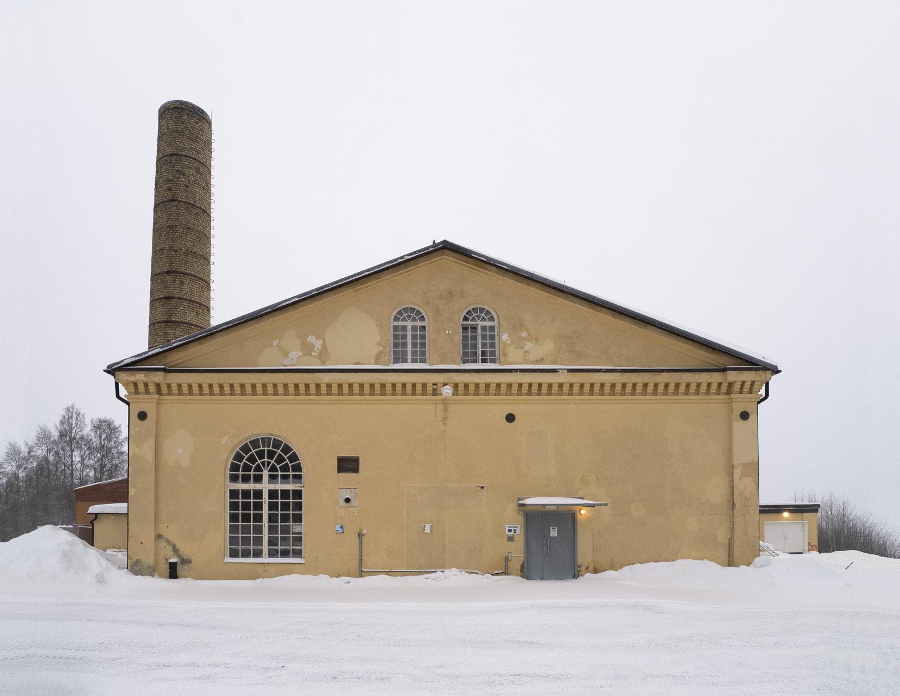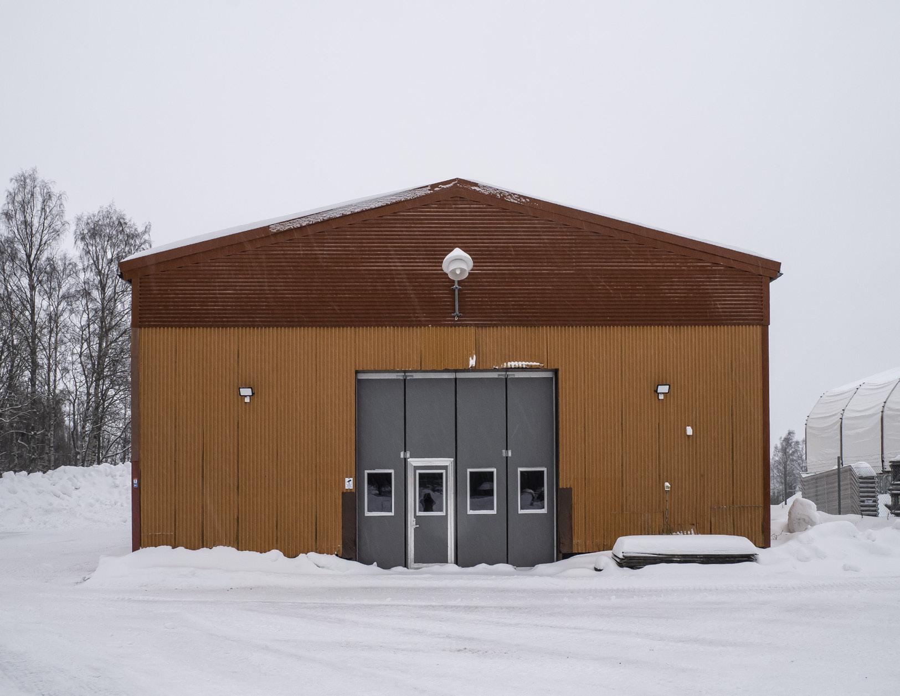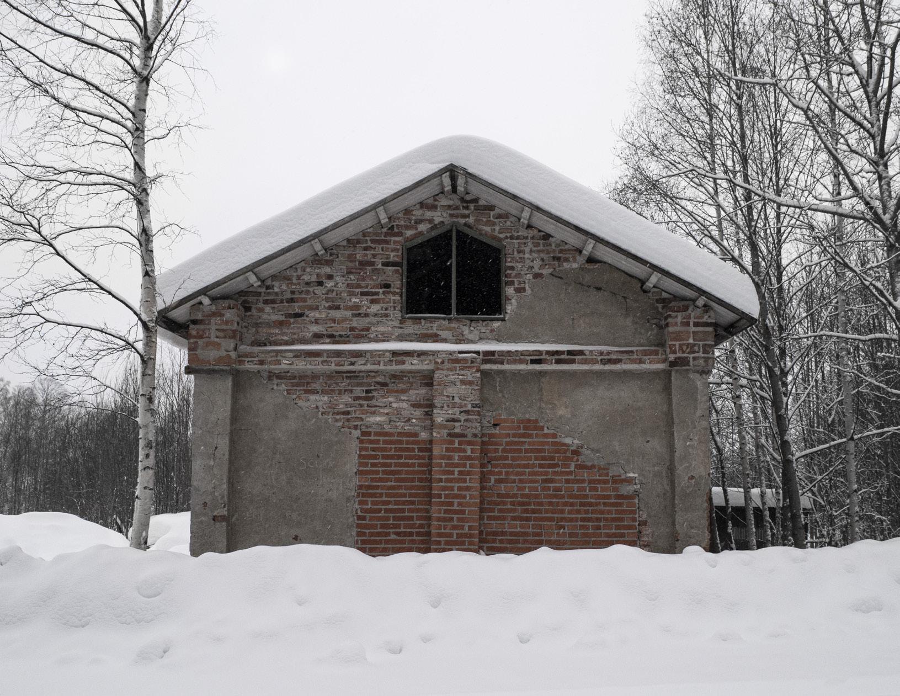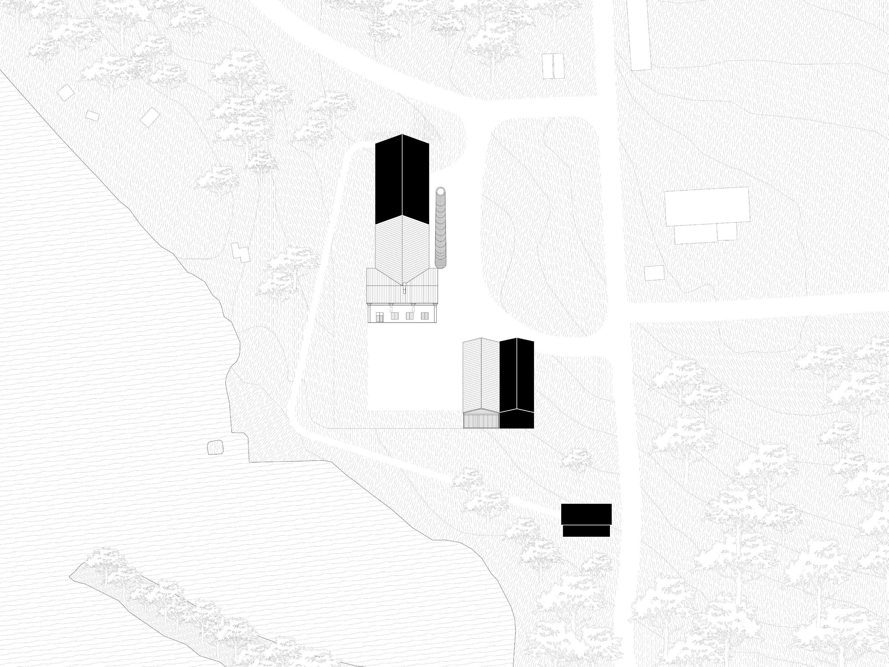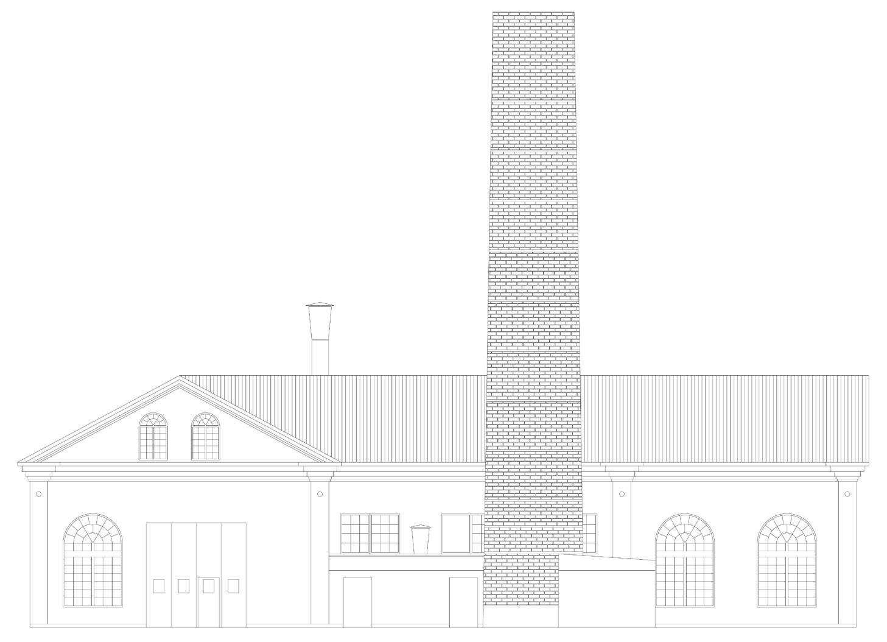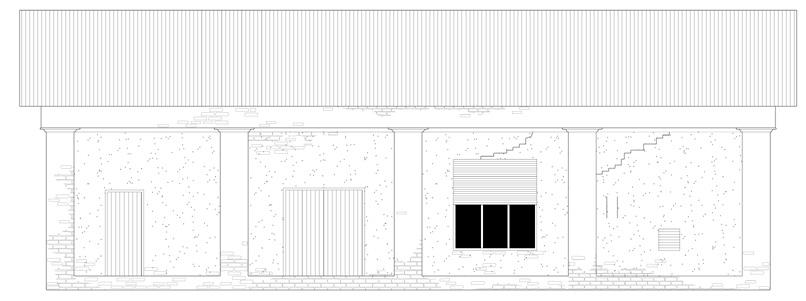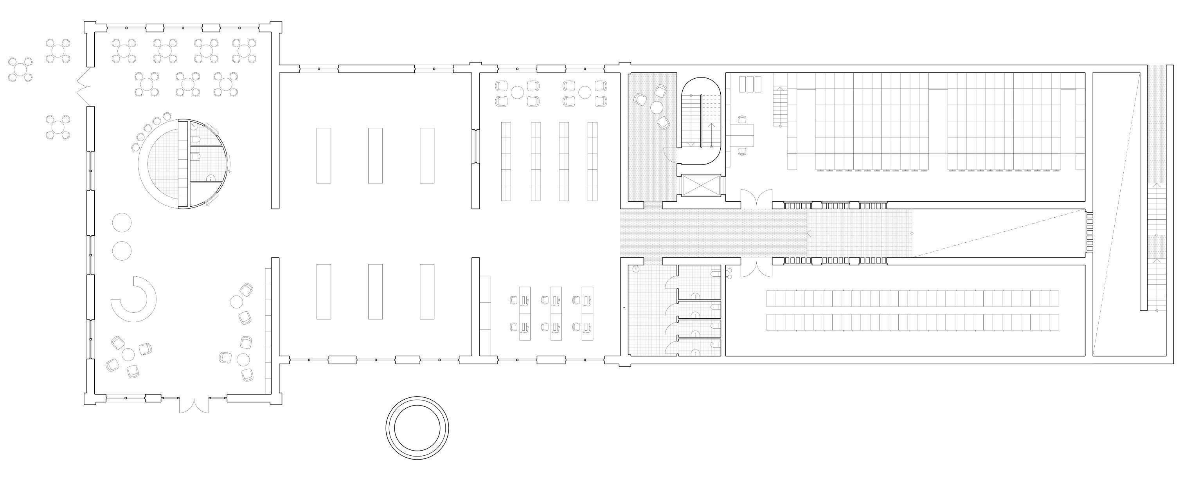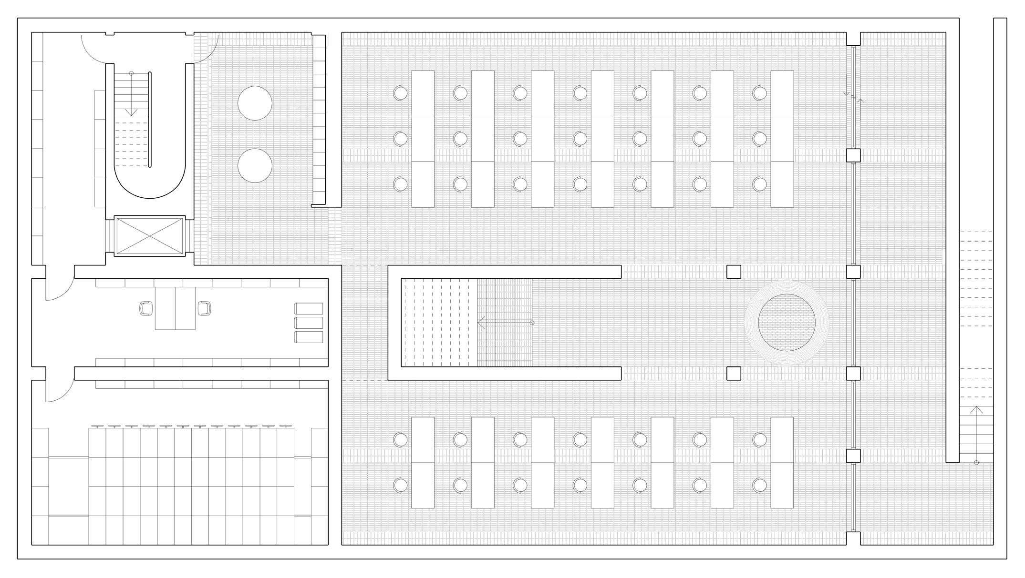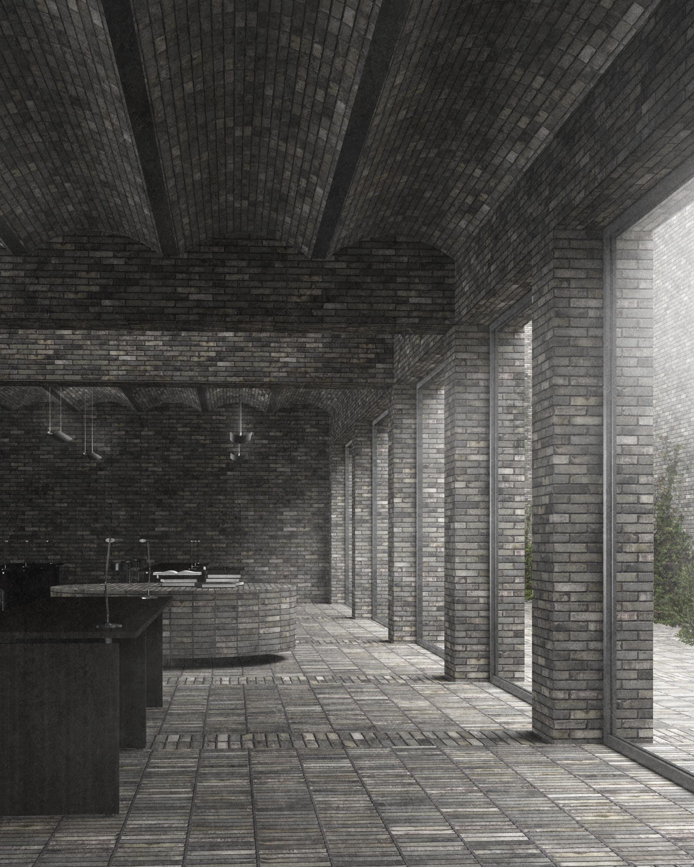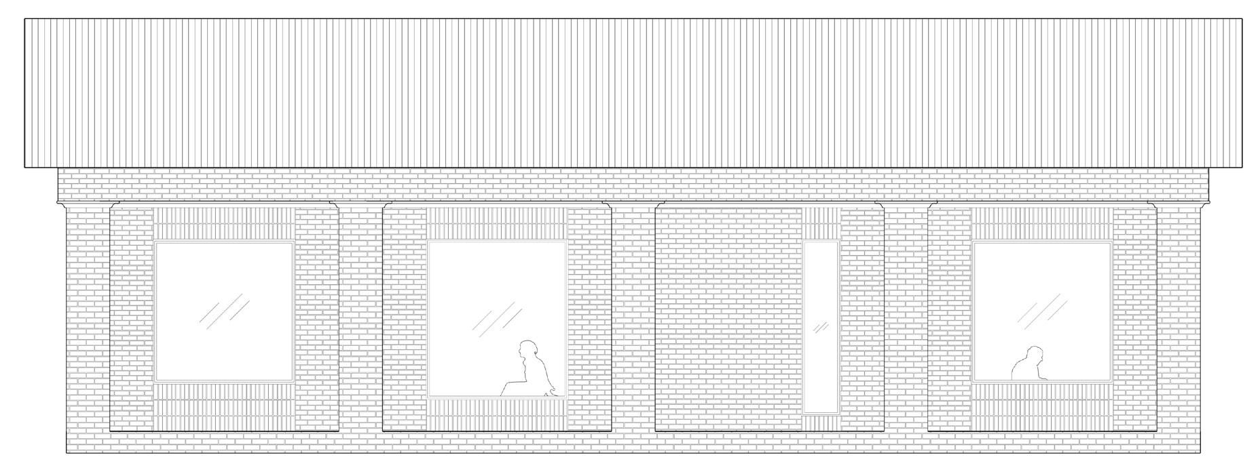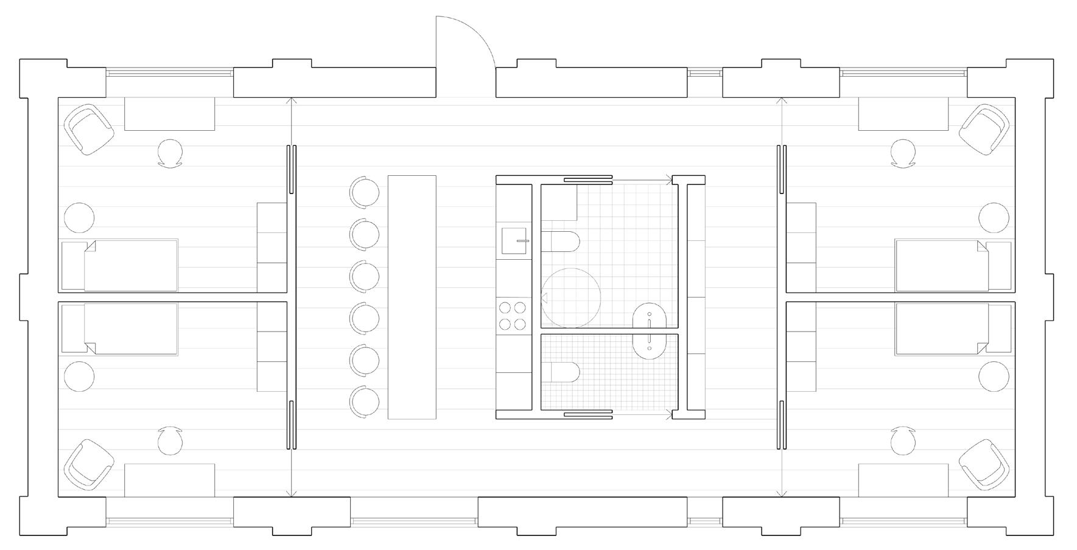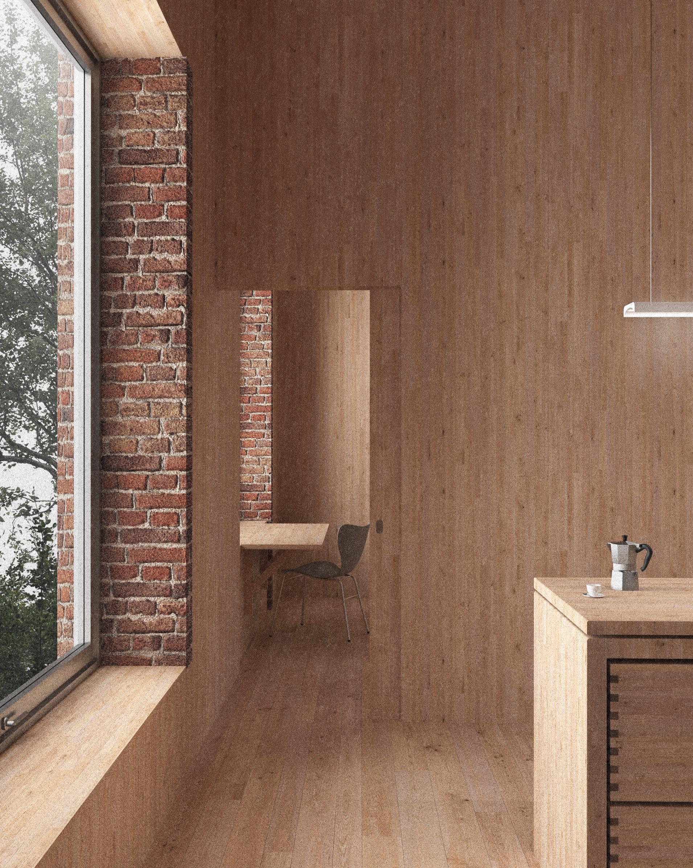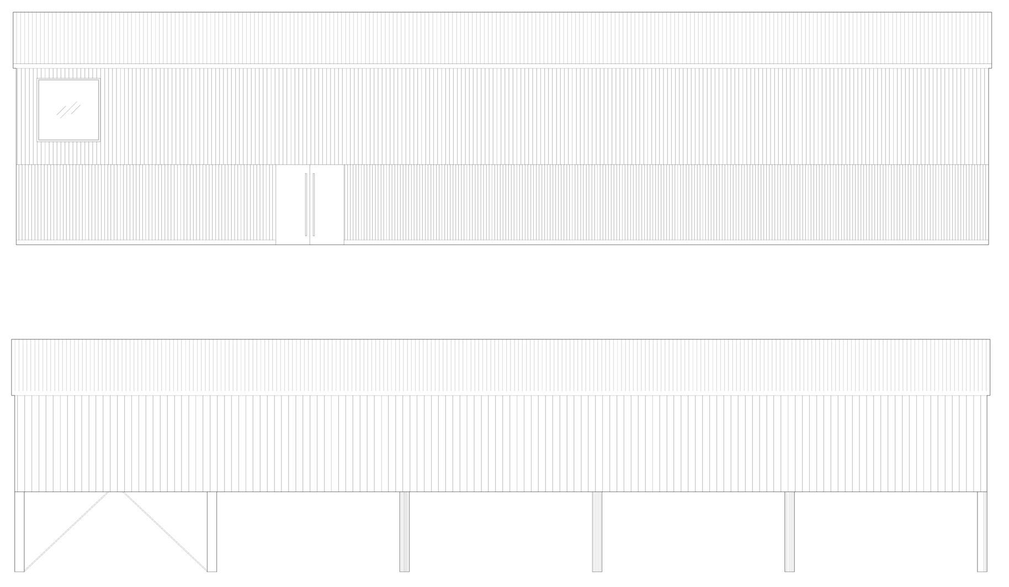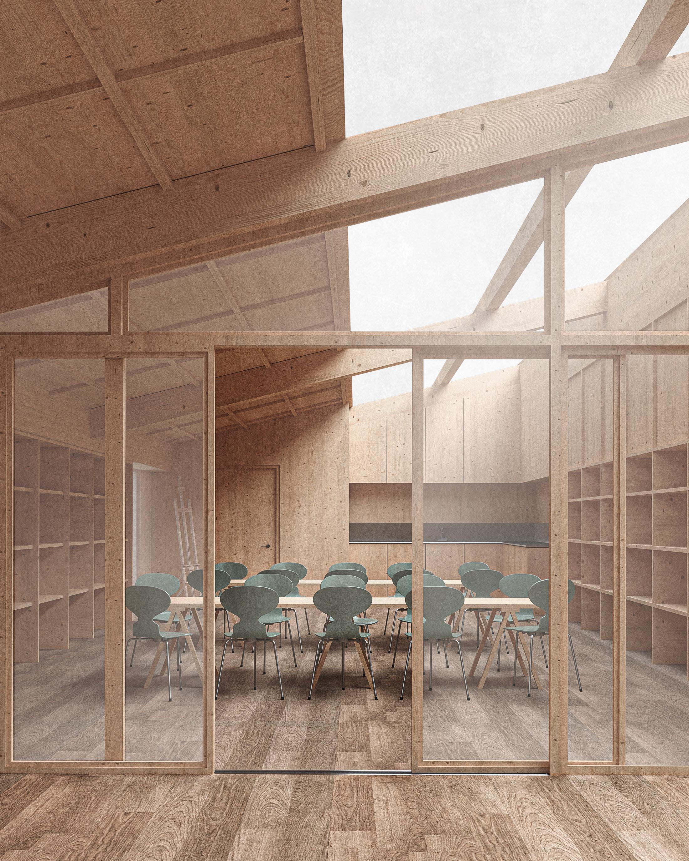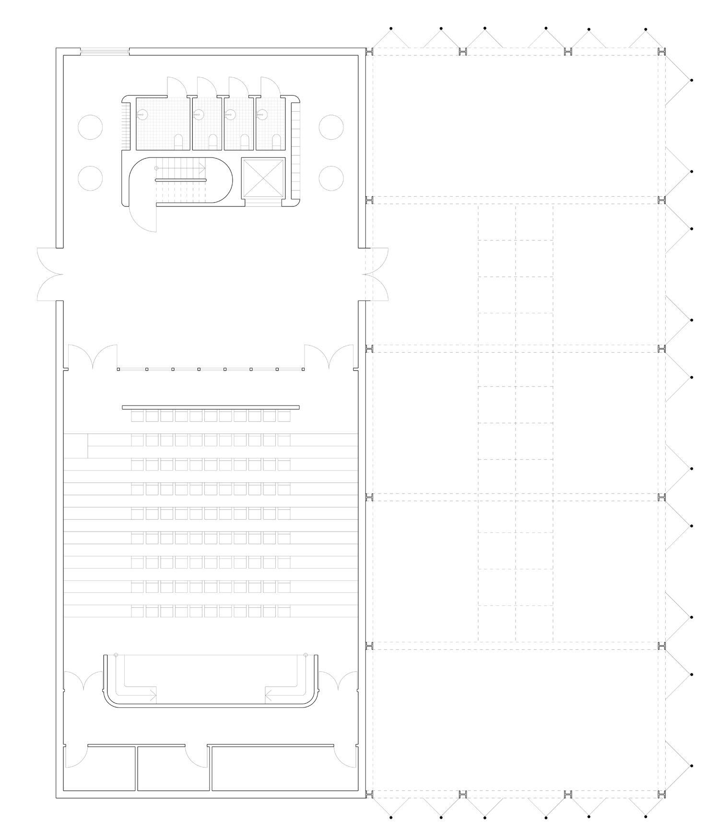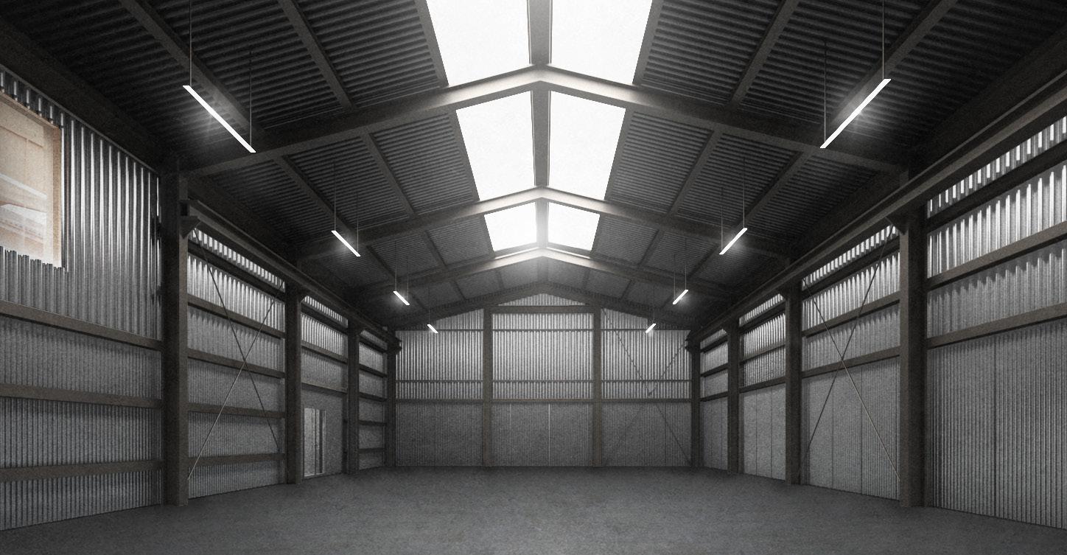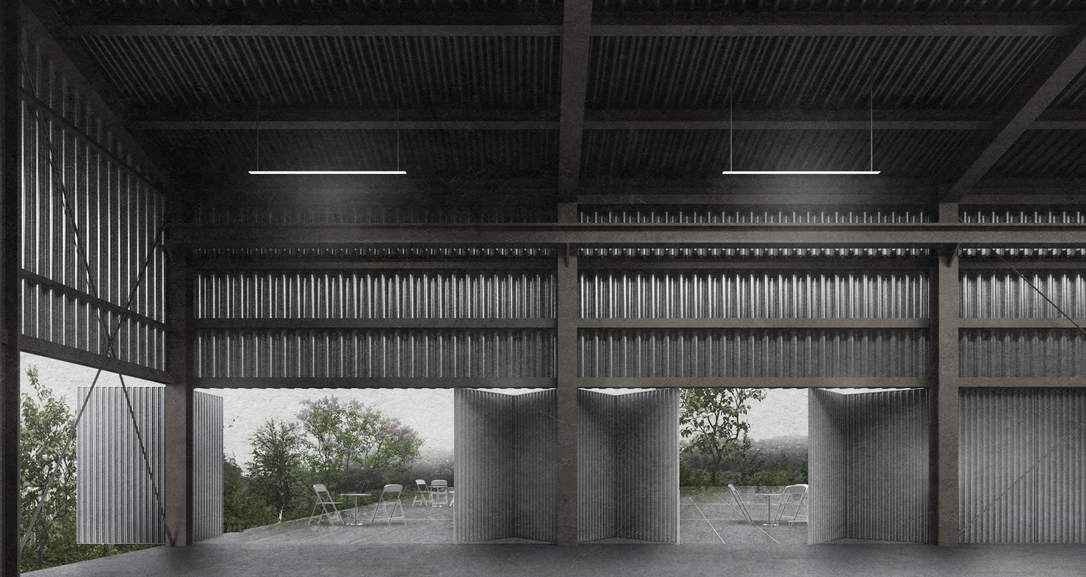DISRUPTED TIME
INTERPLAY p. 8 - 10
TYSTA MARIE
ÅSÖGATAN
LIMINAL LOMBOLO p. 21 - 24
MASKINHUSET
p. 3 - 7 p. 11 - 14 p. 15 - 20 p. 25 - 33

DISRUPTED TIME
INTERPLAY p. 8 - 10
TYSTA MARIE
ÅSÖGATAN
LIMINAL LOMBOLO p. 21 - 24
MASKINHUSET
p. 3 - 7 p. 11 - 14 p. 15 - 20 p. 25 - 33
Death in today’s contemporary western society is alienated and has lost its identity. By regarding death as a cultural phenomenon, social ritual and urban typology, this project investigates architectural strategies to re-introduce the presence of death as an emotional infrastructure in Kiruna, contemplating it not merely as an unnatural part of life but as a potential to embrace uncertainty that imparts value and meaning to our being.
By the means of architectural interventions around the city, the conceptualization of death as a mental and spatial process has potential to be revived in public consciousness. When creating space for emotion to
be inserted into the urban narrative by employing acupuncture strategy placement around various contexts, the structures emerge to communicate their presence, imposing new meanings and situations in the daily life.
Each architectural intervention responds to the characteristics of their specific sites, becoming urban artifacts. The artifact is recognized by their individual identity while at the same contributing to a larger urban narrative. The artifact imposes itself as an intrusive object that invites and challenges the user to take part of a spatial experience in which the perception of reality and time becomes disrupted, distorted and emotional.
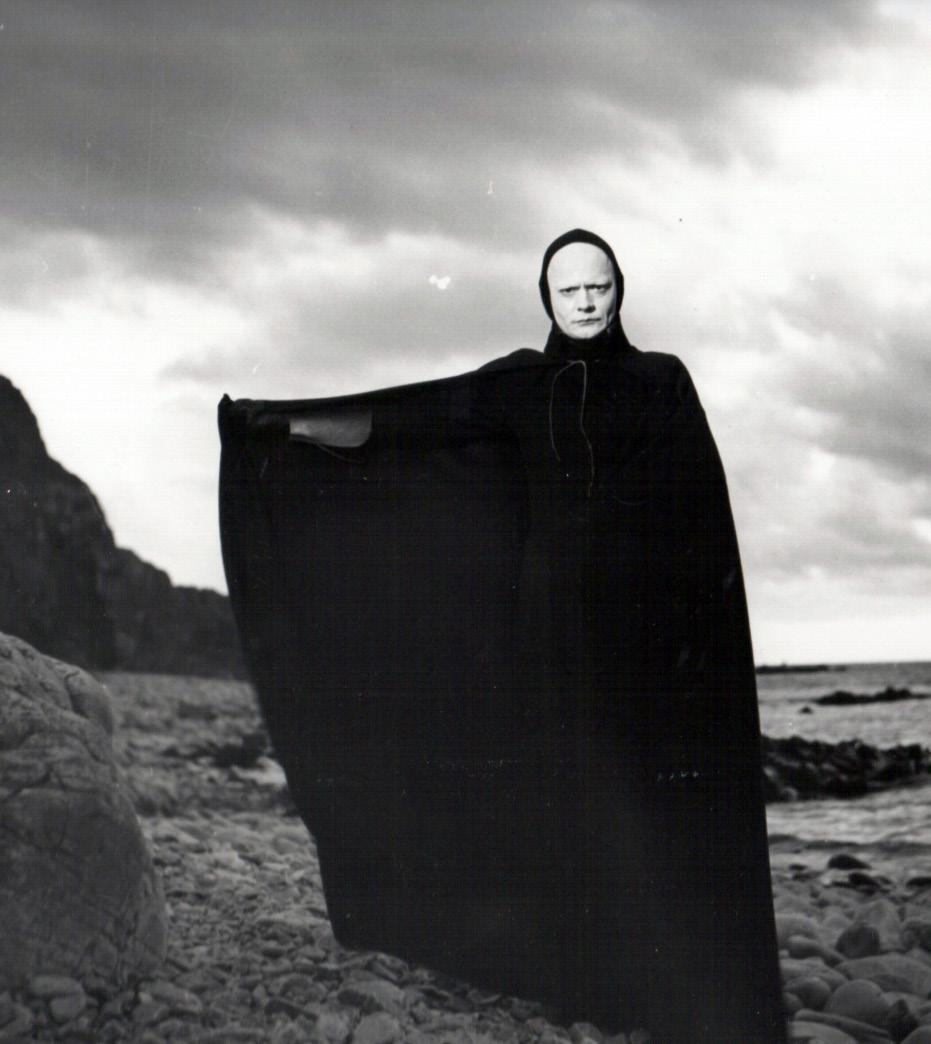
Dear _ ,
Lately I have felt neglected and unimportant in your life. We rarely speak anymore, but I remain here.
And although you may forget about me, one thing is certain –We will meet one day.
Love, Death
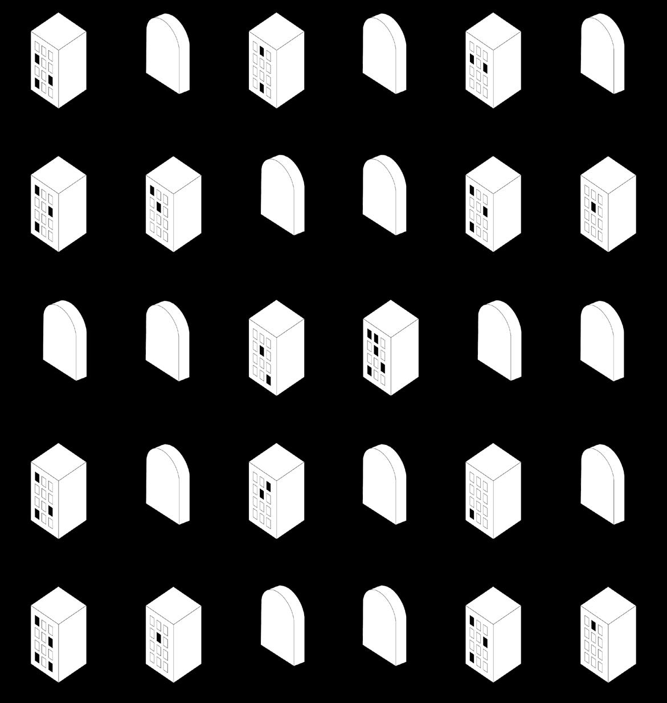
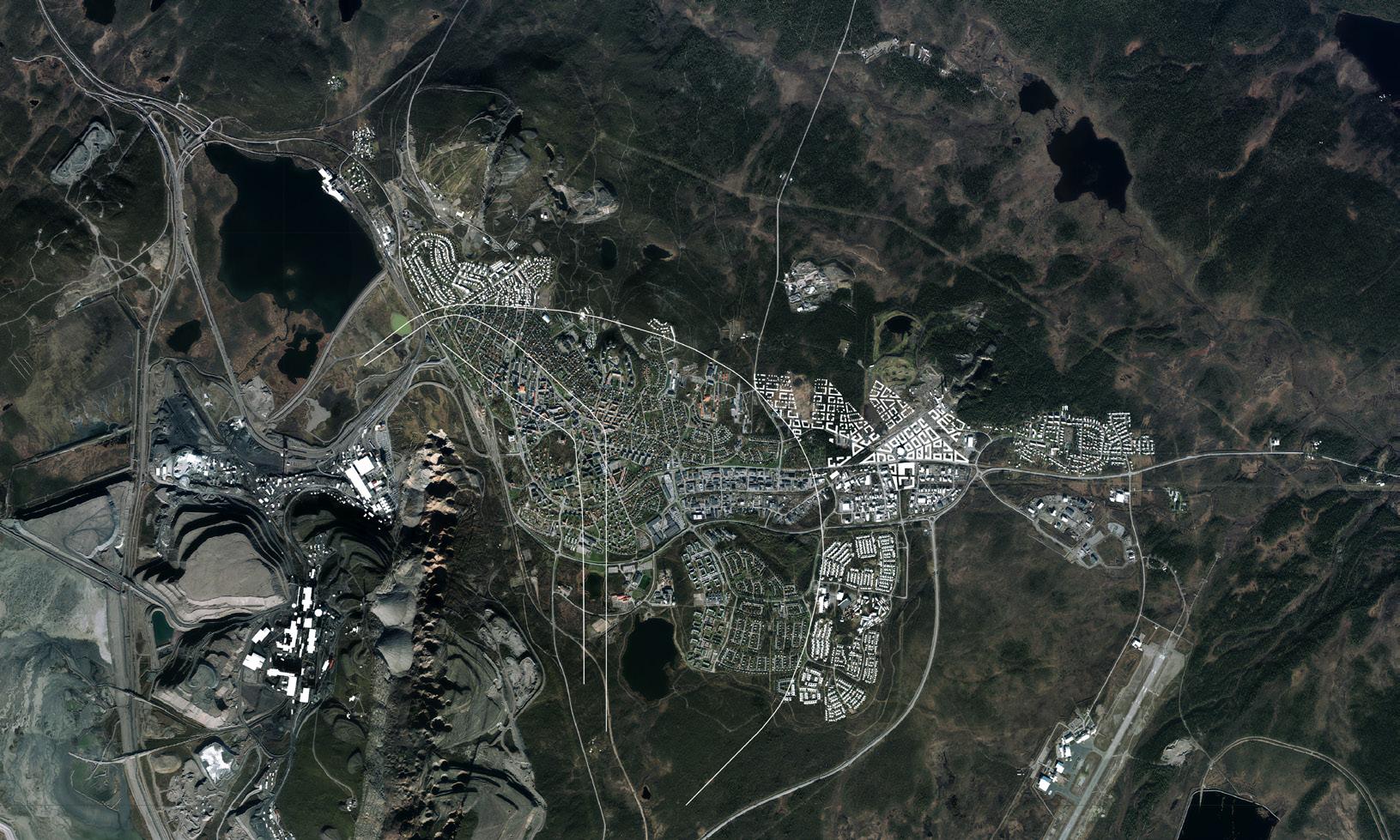
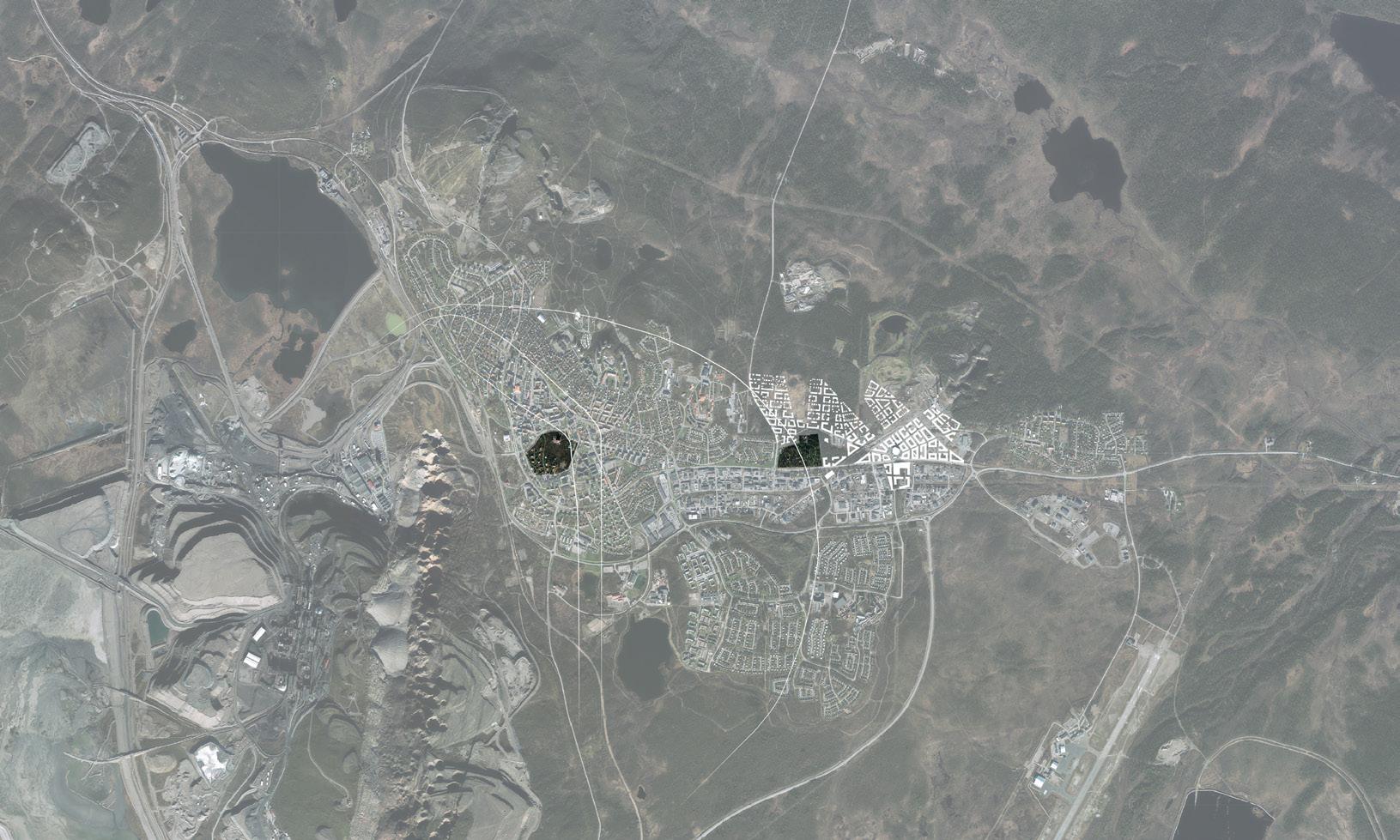
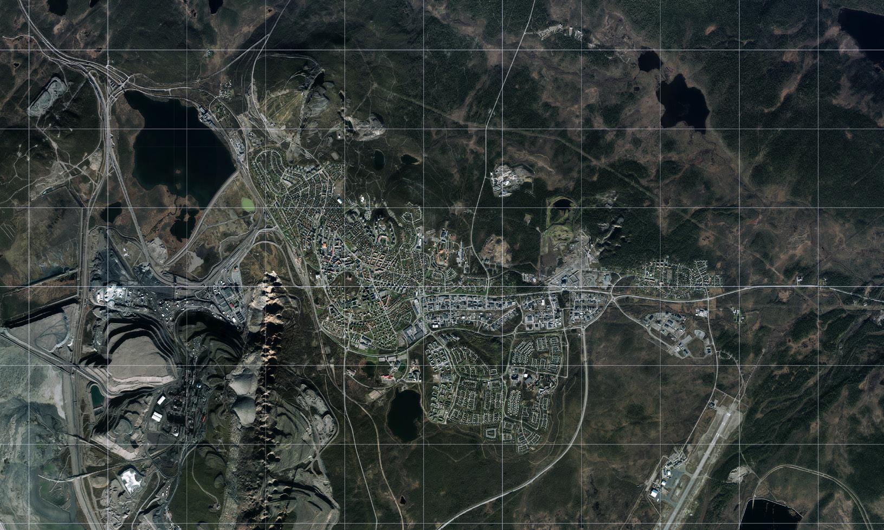
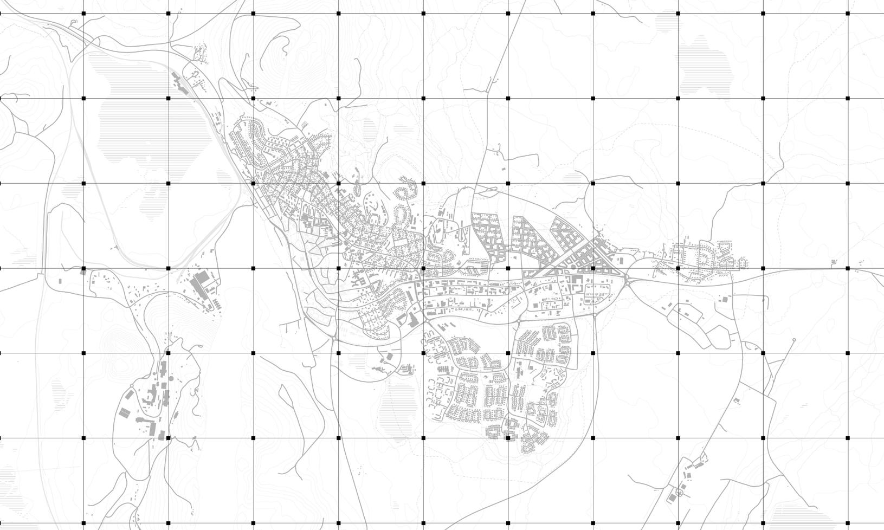
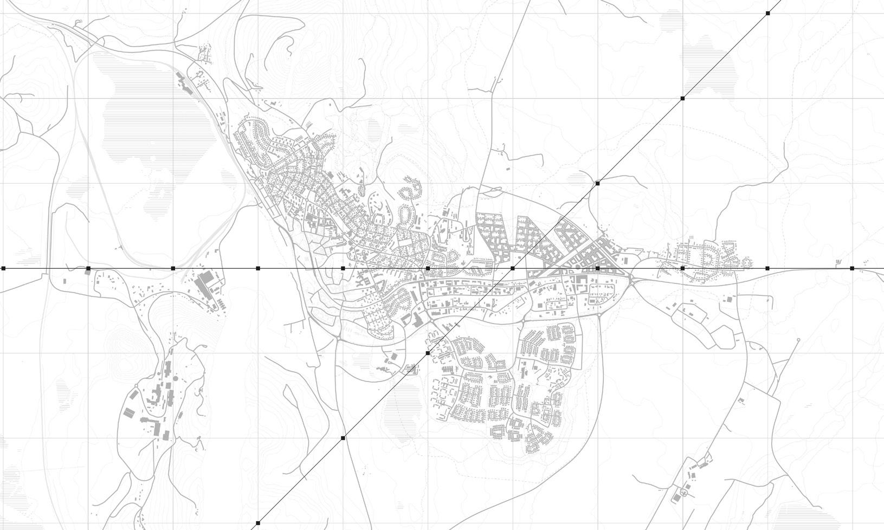
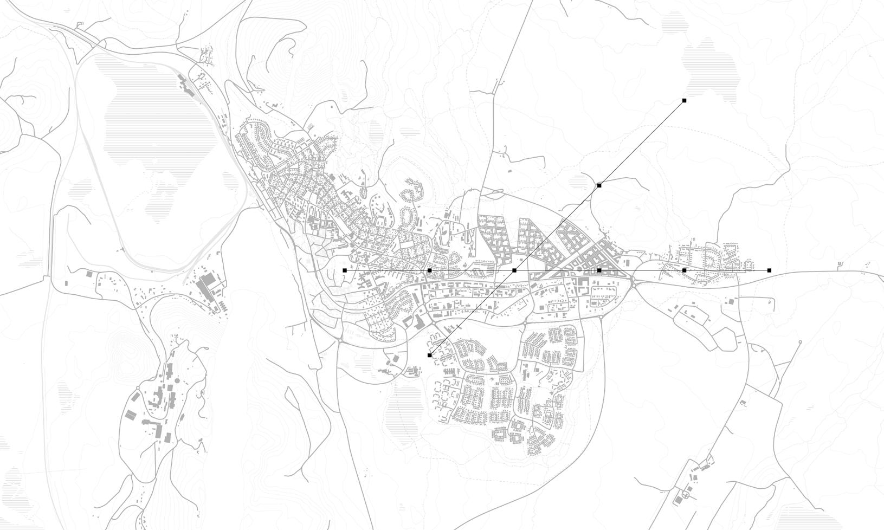
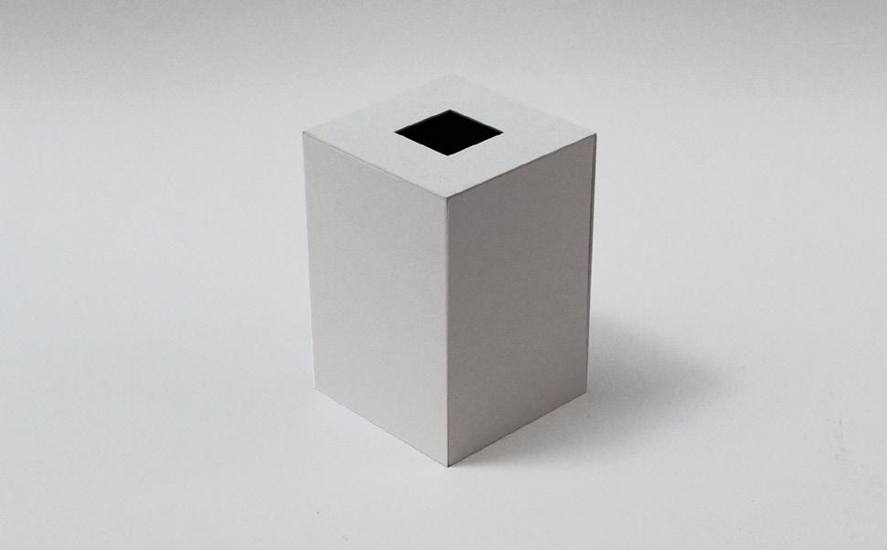
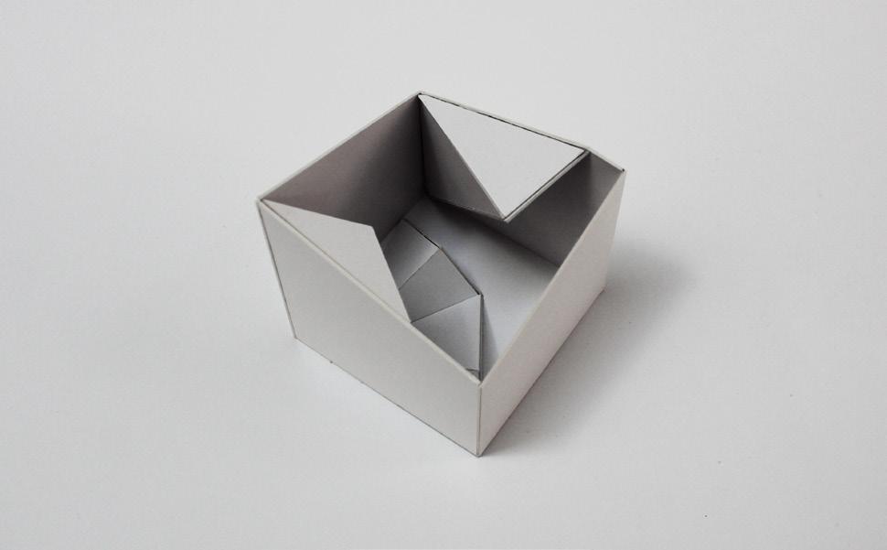
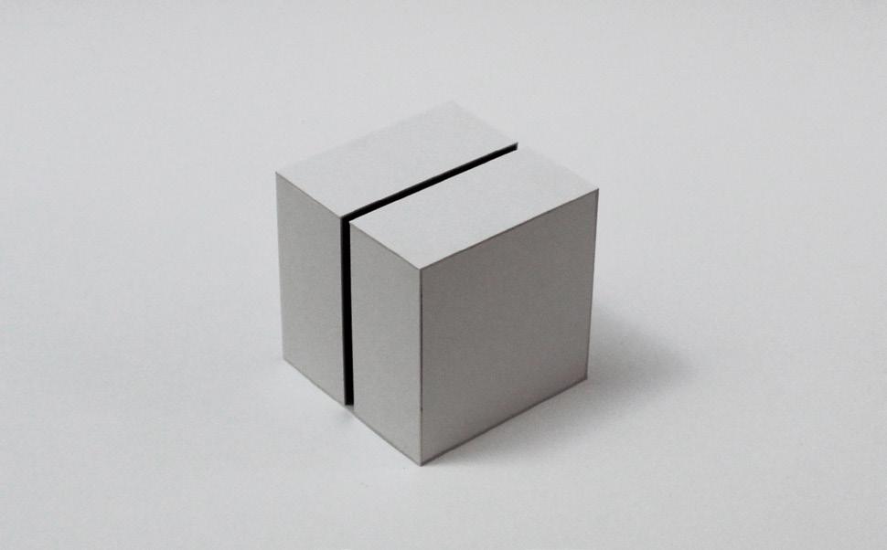
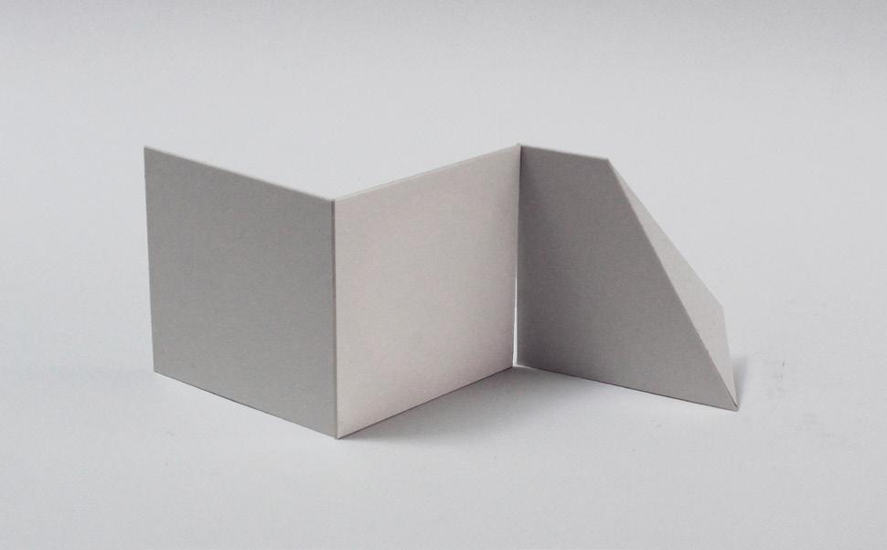
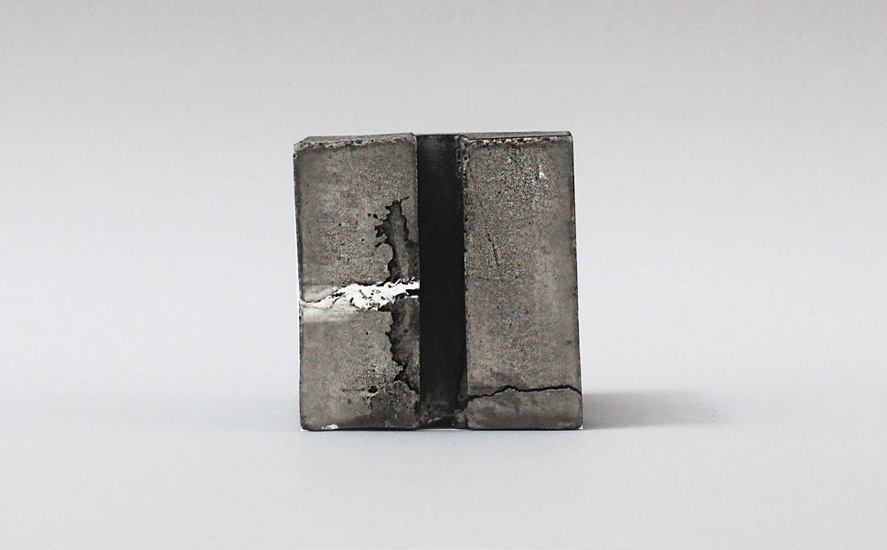

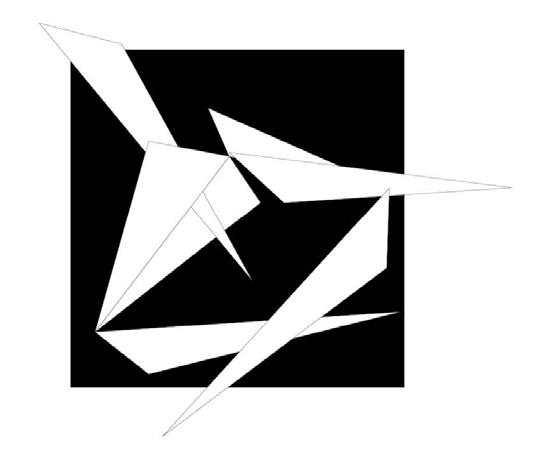

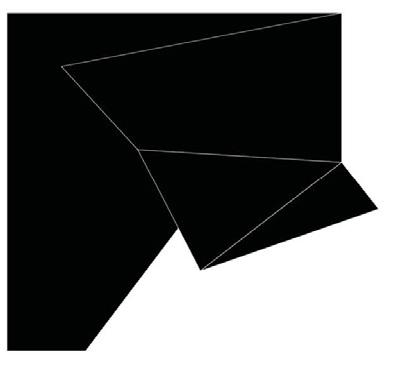

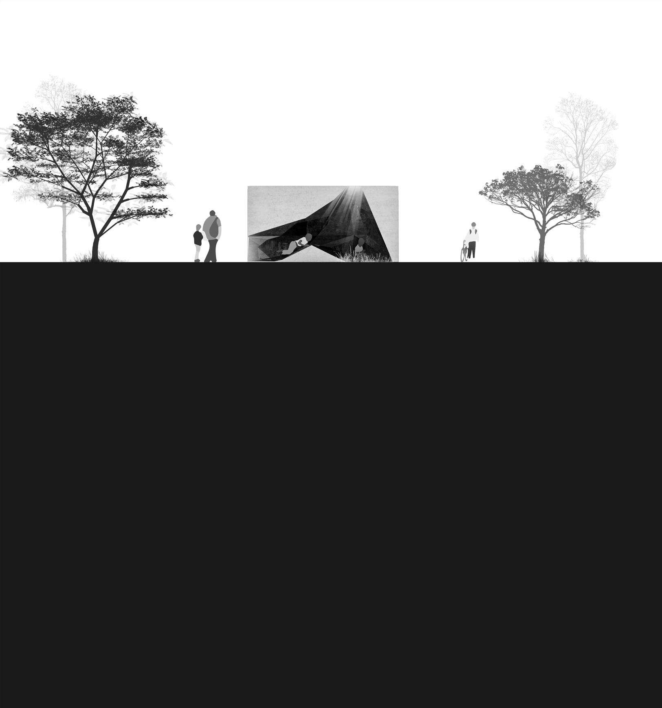
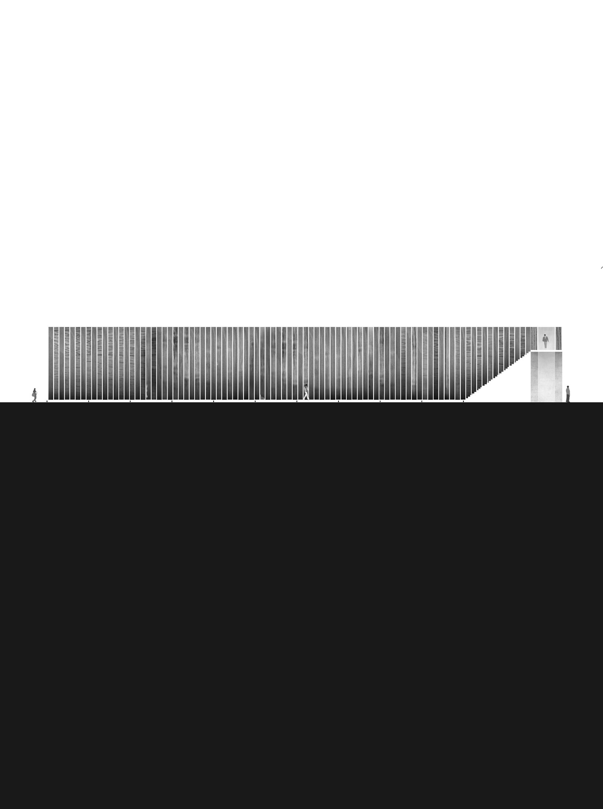
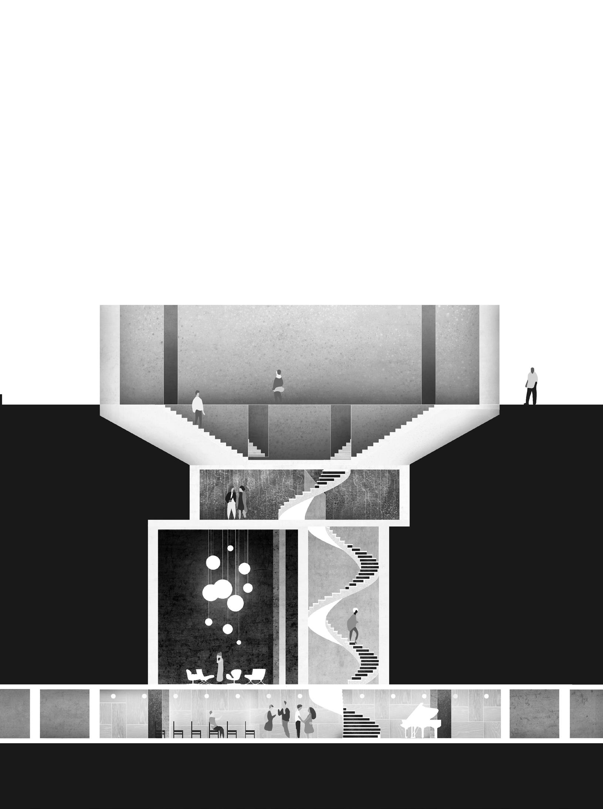
Regarding architecture as a potential for socio-political intervention within the urban context, this project critically examines the conformative order of public life in contemporary cities today. The intervention unfolds in the heart of Umeå’s city center, aiming to foster a community characterized by a dynamic interplay of selforganized activities, spontaneous encounters, and collective gatherings.
The architectural composition is structured around three core spatial concepts —Act, Belong and Gather — Each delineated by specific architectural elements: Landscape, Cubes, and the Ribbon. The spatial arrangement of these elements orchestrates a nuanced interplay of activities and interactions across varying scales and characters, thereby creating a sense of diverse locality, belonging, and agency within the community.
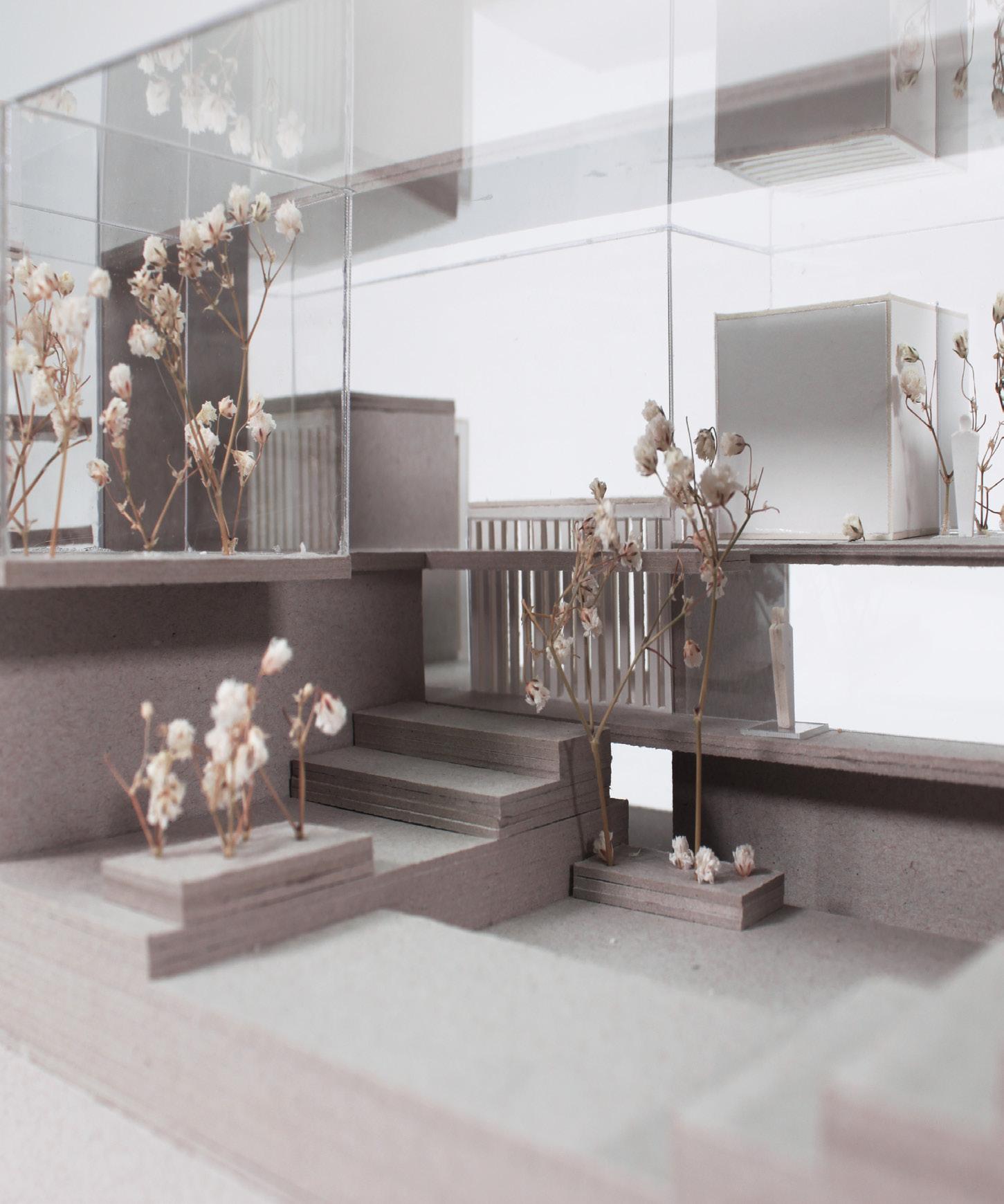
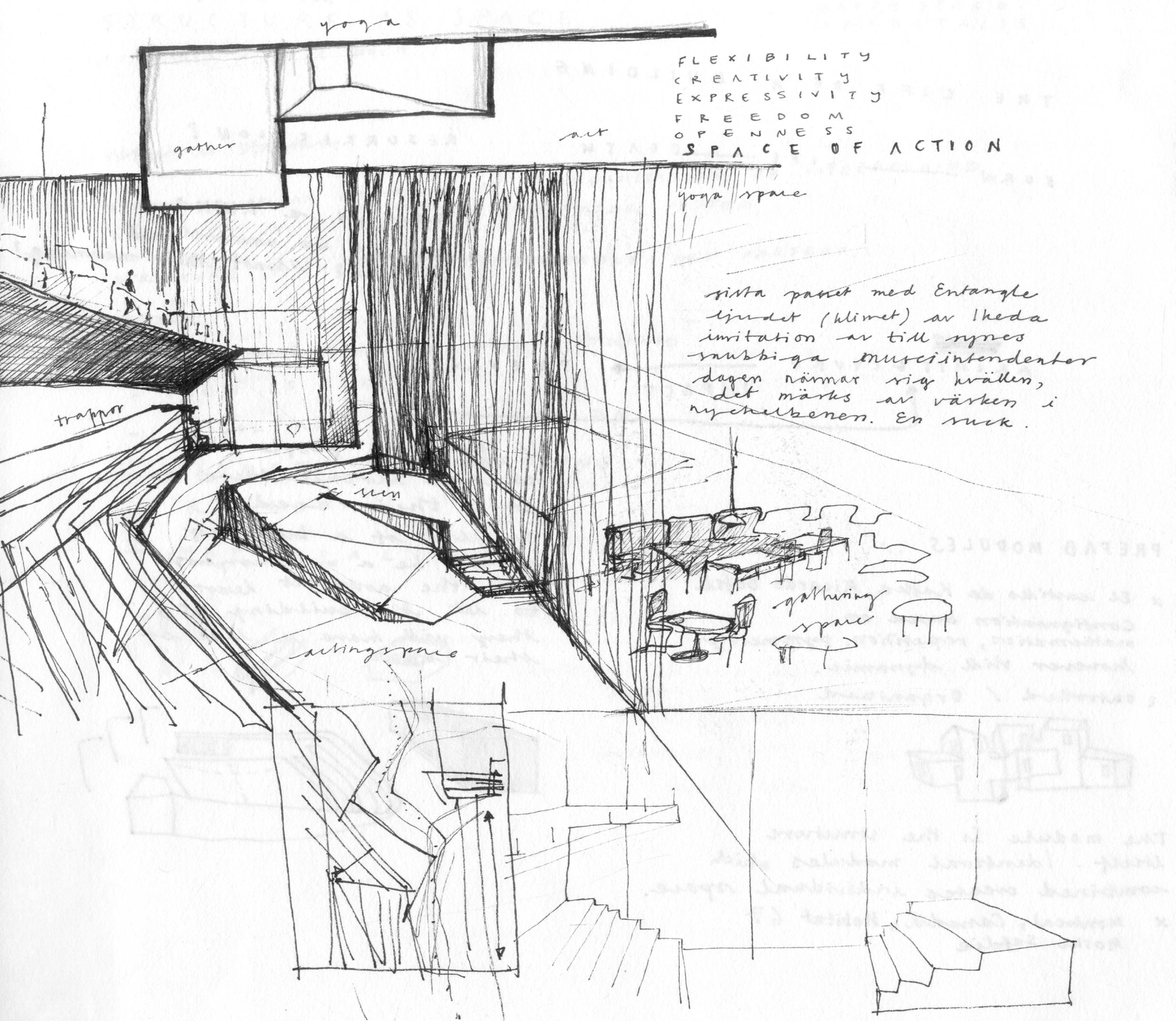
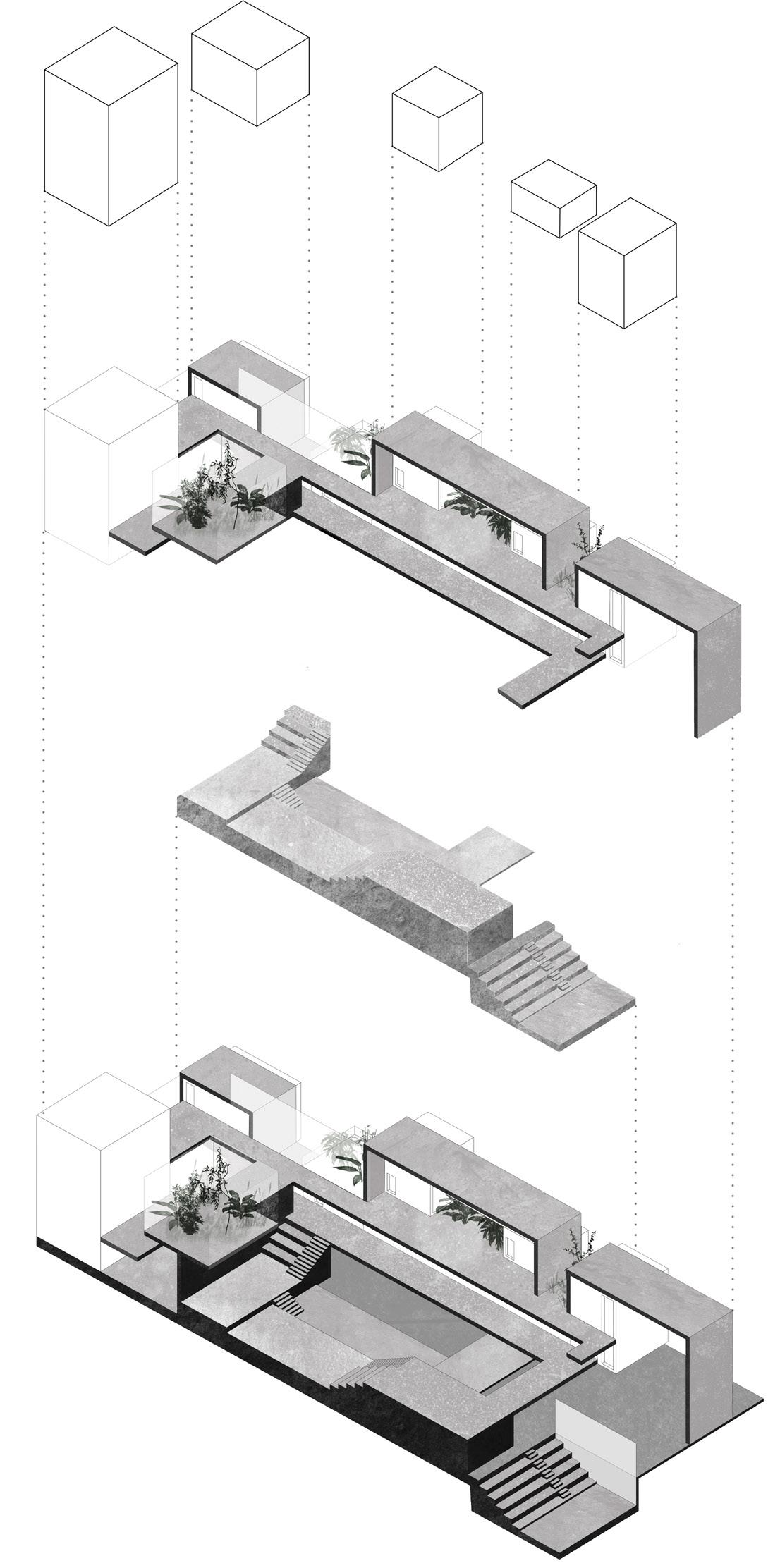
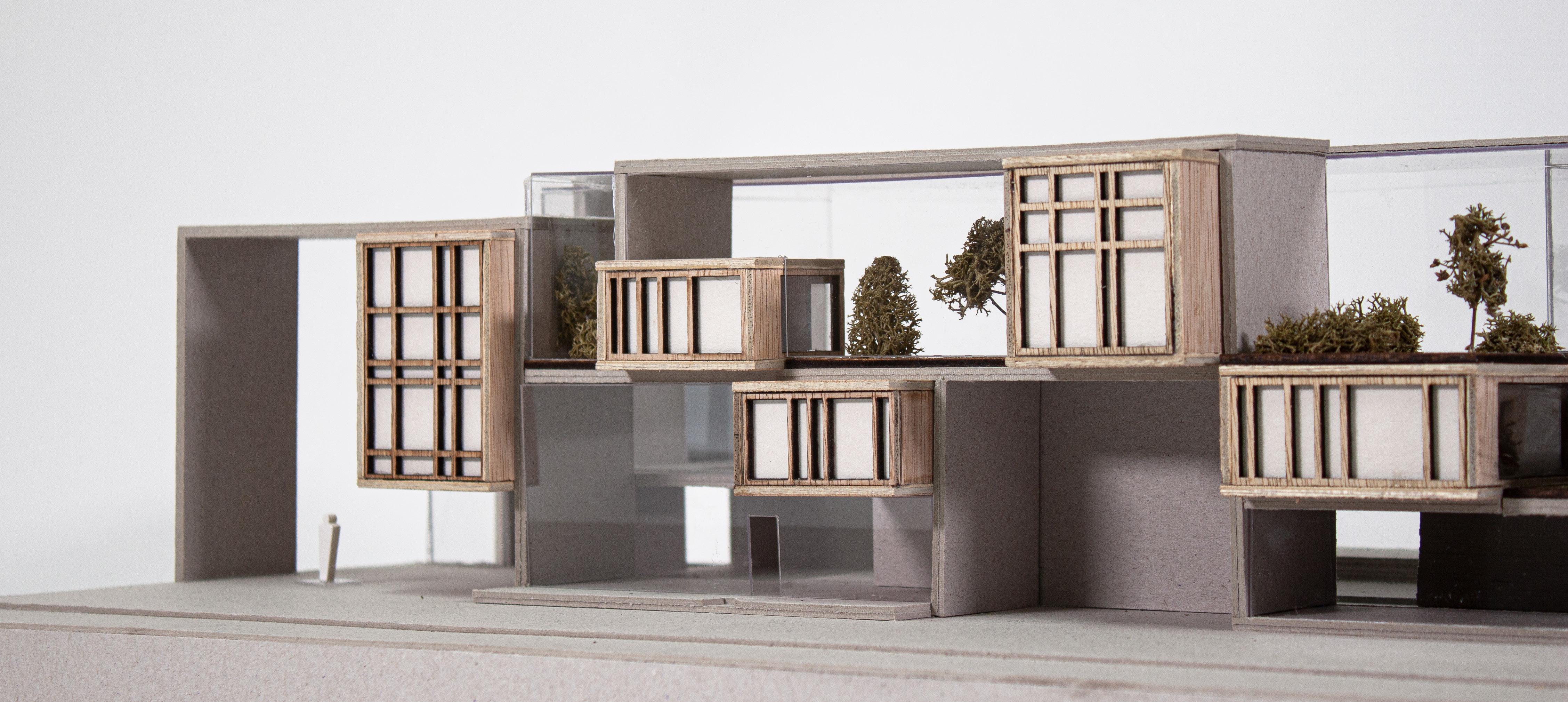
In the context of the ecological challenge we are facing today, it is relevant to question current prevailing building praxis and the commercial forces they are driven by.
Kv. Snäckan 8 is a building block located in central Stockholm which during 2022 was torn down in favour of a new, almost identical, multi-use complex project. Becoming a case study of an alternative to reflect upon and question this praxis this projects presents a testing-ground for alternative imaginative narratives to exemplify strategies of re-use and transformation. Through architectural strategies such as adding, adjusting, rearranging, and transforming, Snäckan
8 is regarded as an architectural palimpsest rather than a tabula rasa. Within this conceptual framework, the passage Tysta Marie is identified as a prospective site for intervention. Positioned directly beneath the open courtyard, there is an opportunity to create a link between the passage and the space utilized by the building’s users. In addition to a new connection, another space within the perimeters of the courtyard is introduced. This revisioned space holds potential for hosting diverse gatherings, becoming an addition to the current users of the property as well as a destination accessed through the passage.
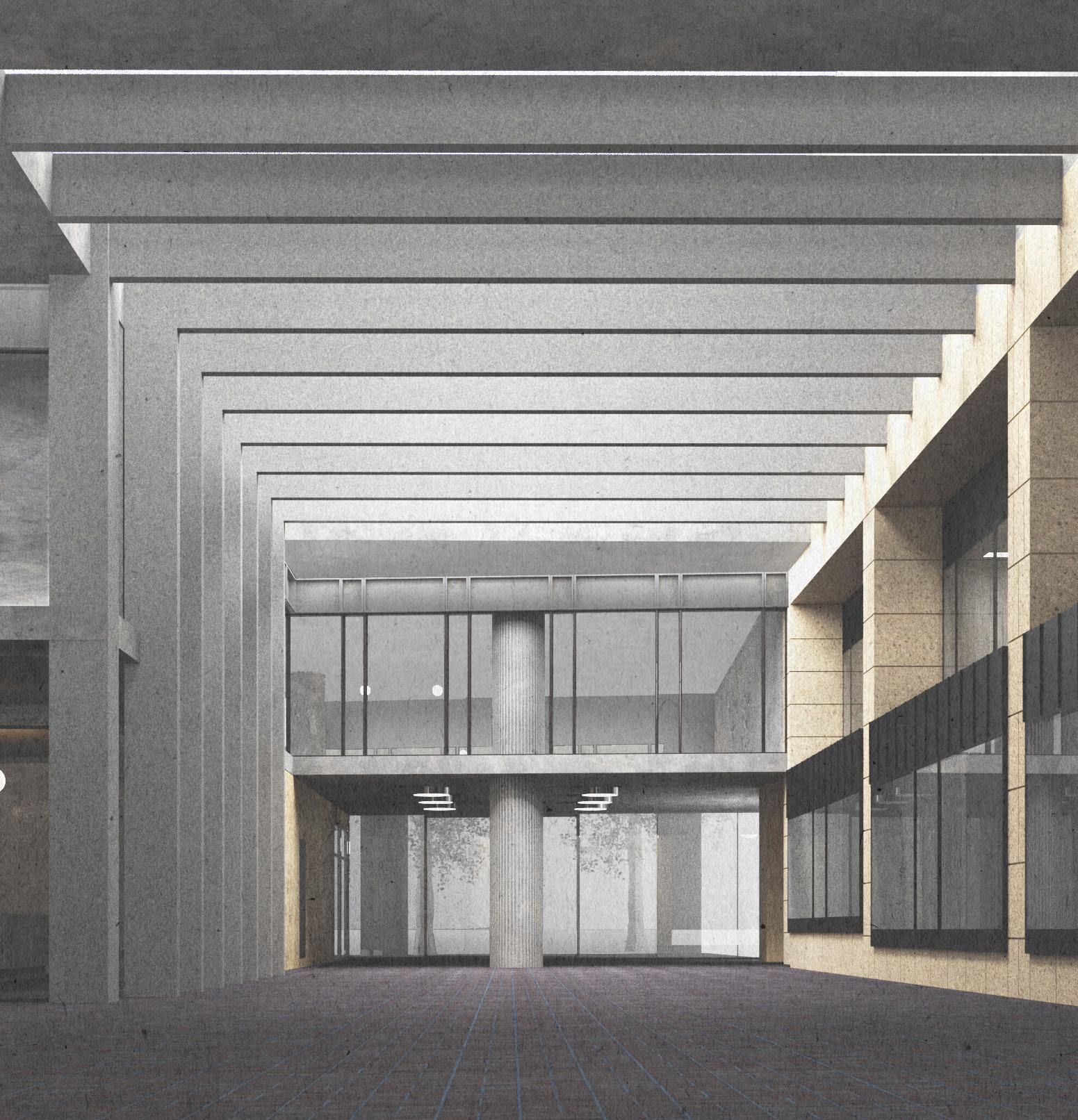
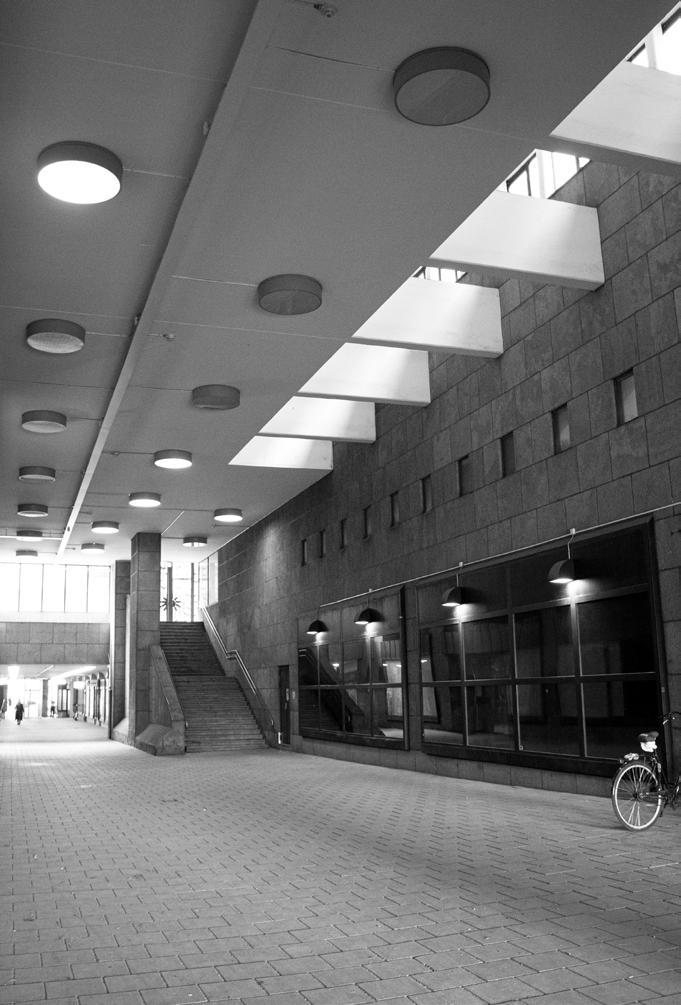
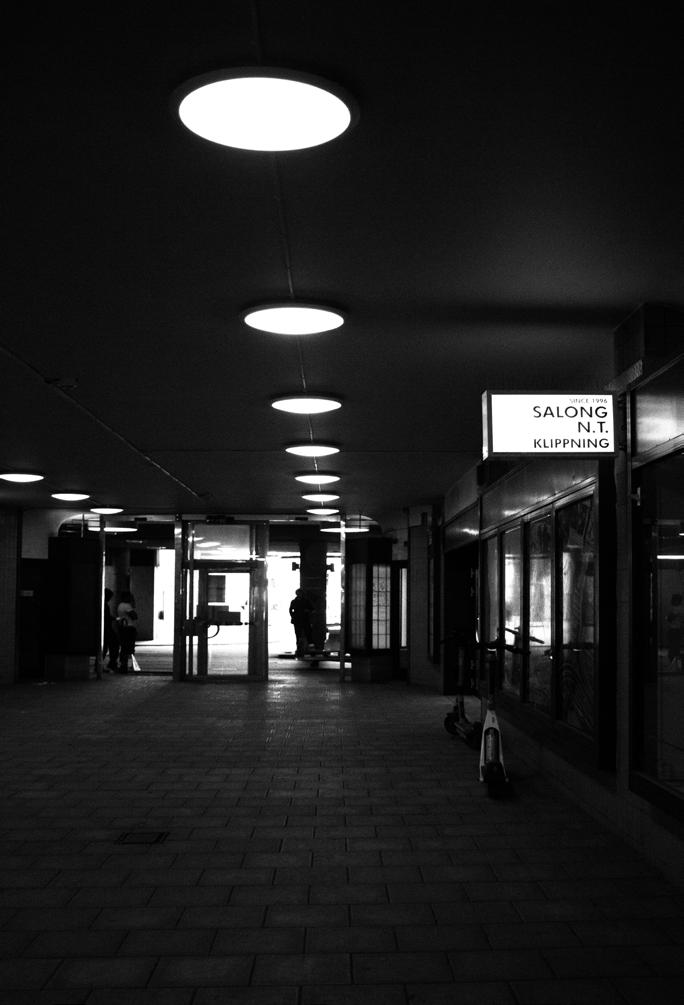
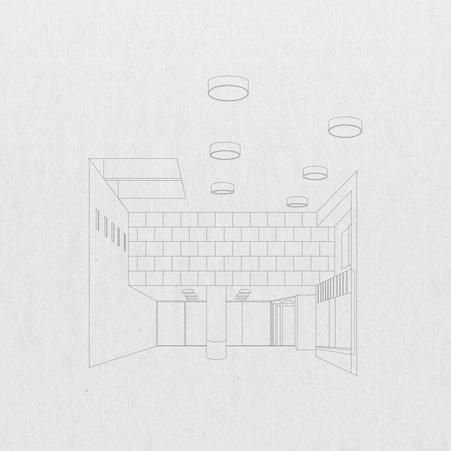
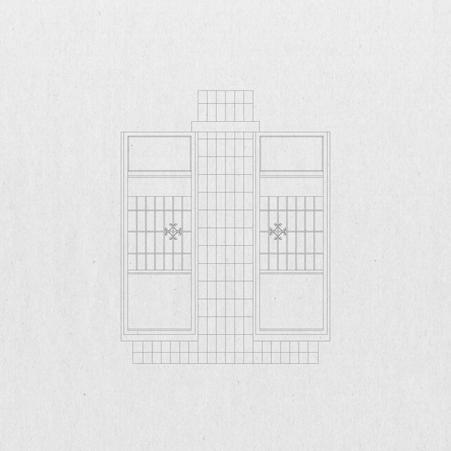
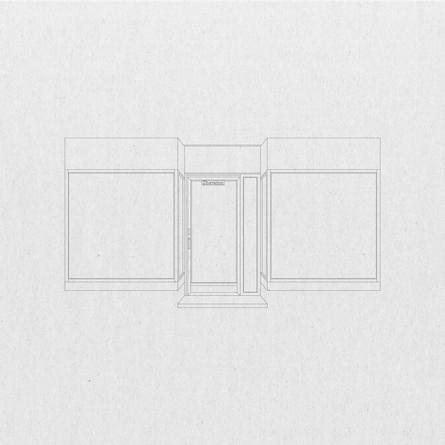

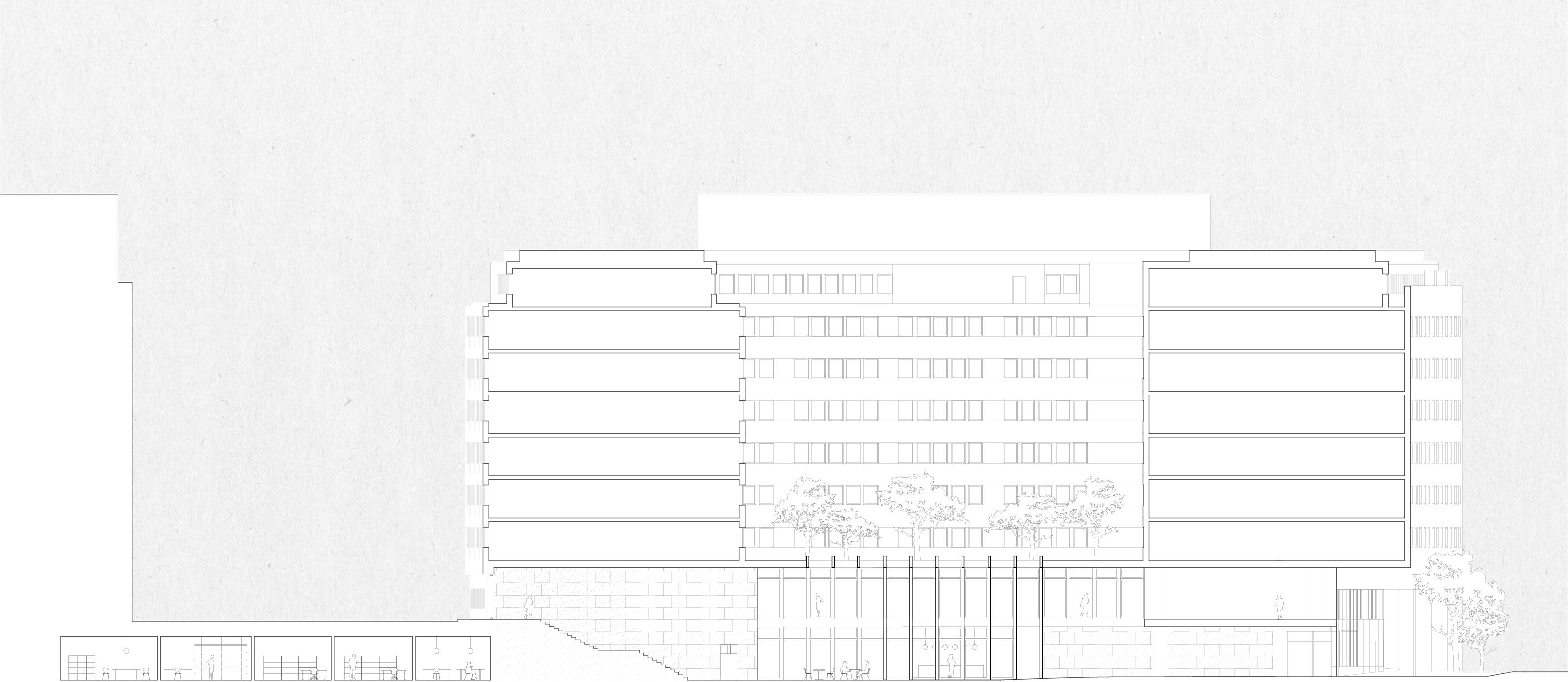
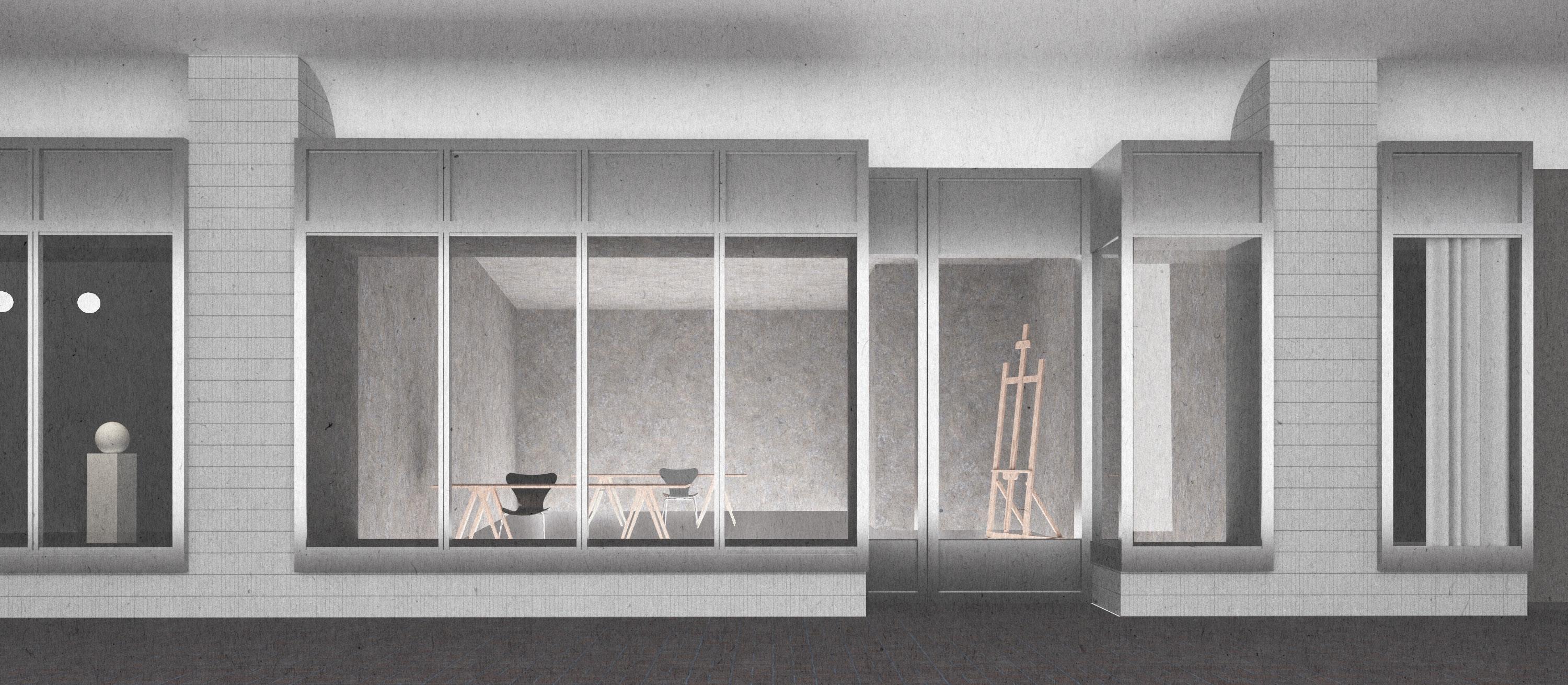
Undertaking a 19th century property located in Södermalm of central Stockholm, originally utlilized as a beer brewery, the project delves into a curiosity and fascination for the strange and disorderly.
Through extensive archival research and documentation, the architectural layers of time and change serves as the blueprint from which a proposal to thoughtfully transform a structure currently in dis-use emerge.
The envisioned program is aimed at fostering creativity and collaboration, serving as a maker’s space, gallery and venue for craftsmen and designerns to develop and share their work with the public.
Through a process of demolition, alteration and addition, the project investigates strategies of reuse adaption of the building and structure as a whole, as well as its interior scale and materiality.
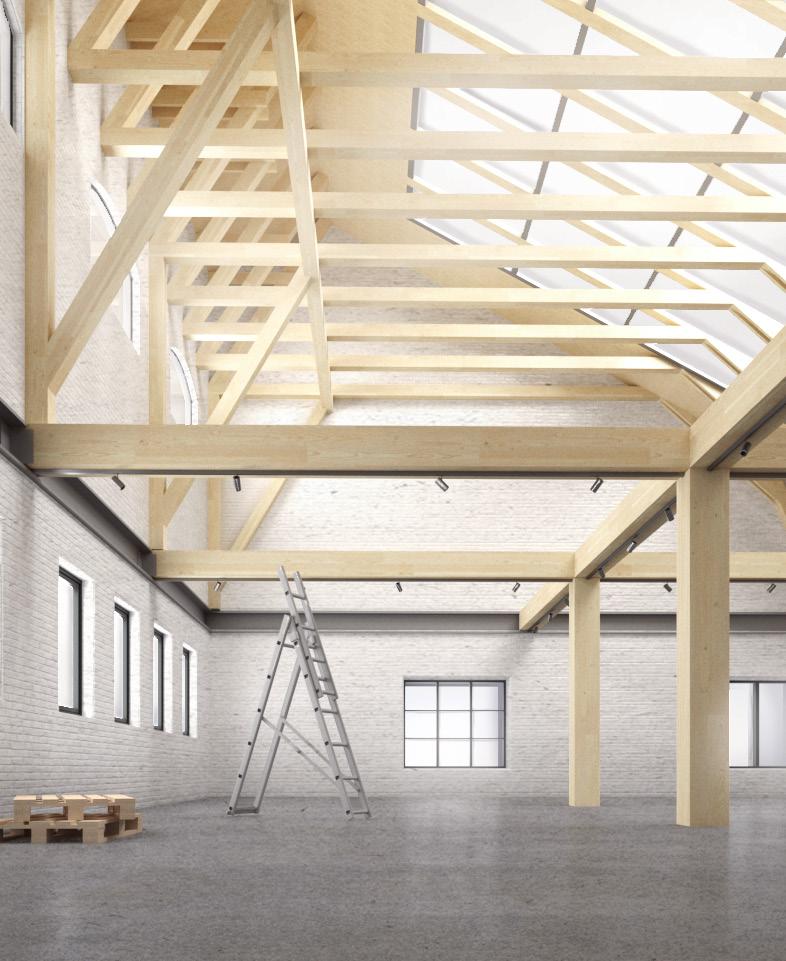



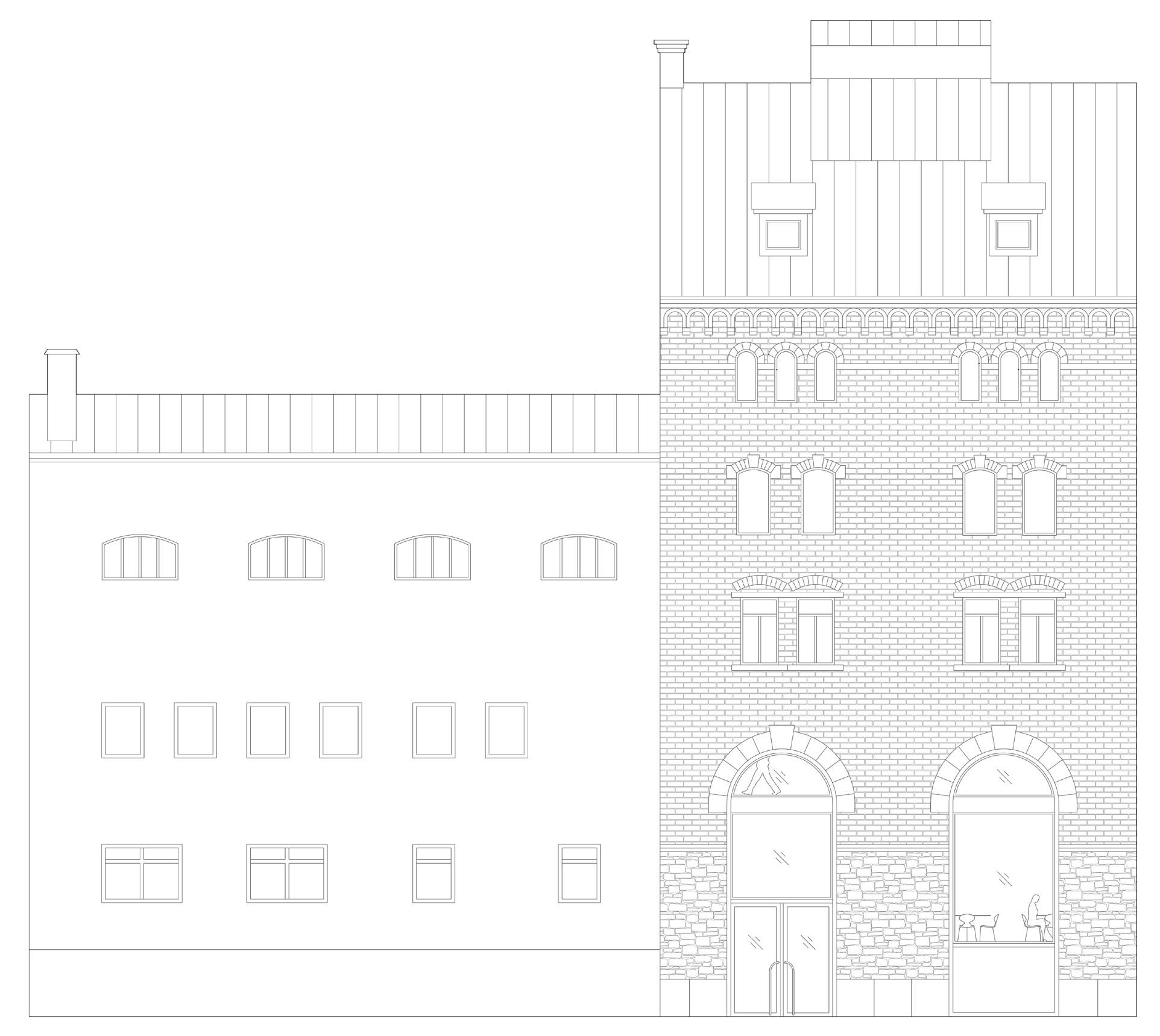
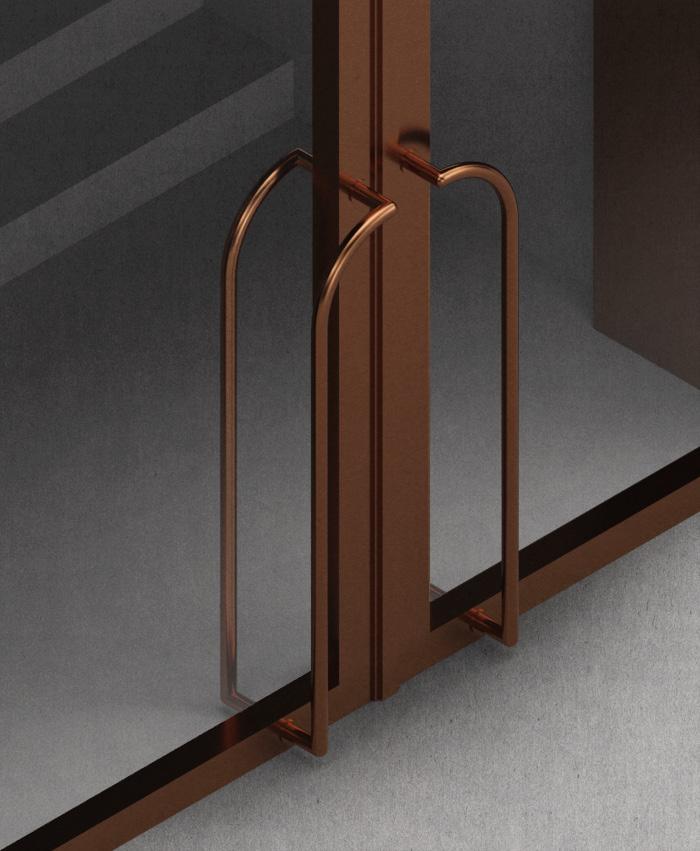
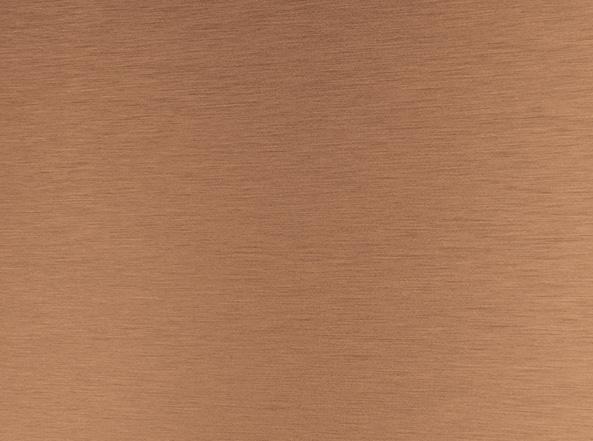

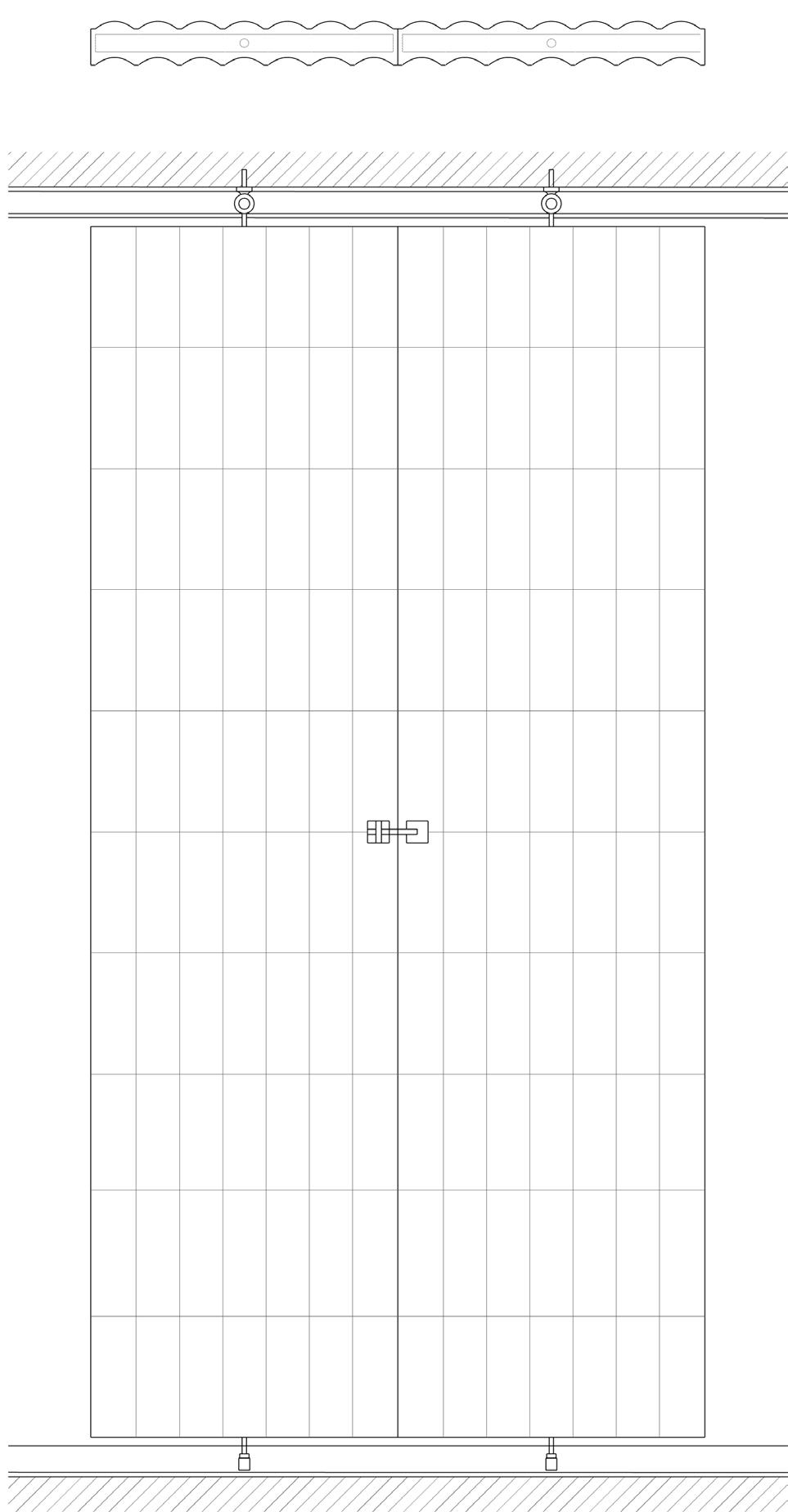

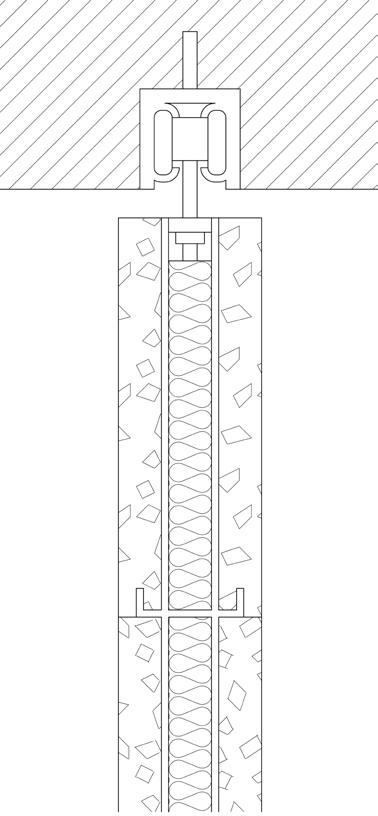
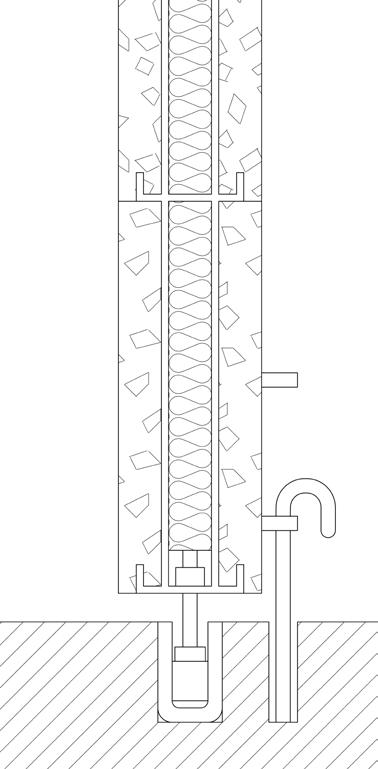
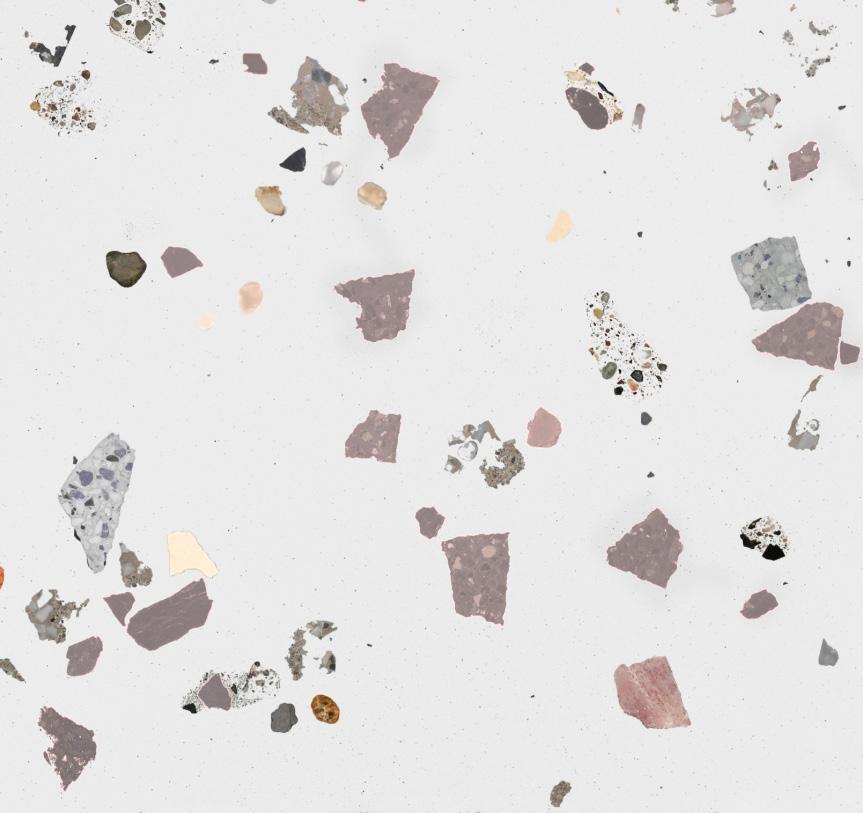
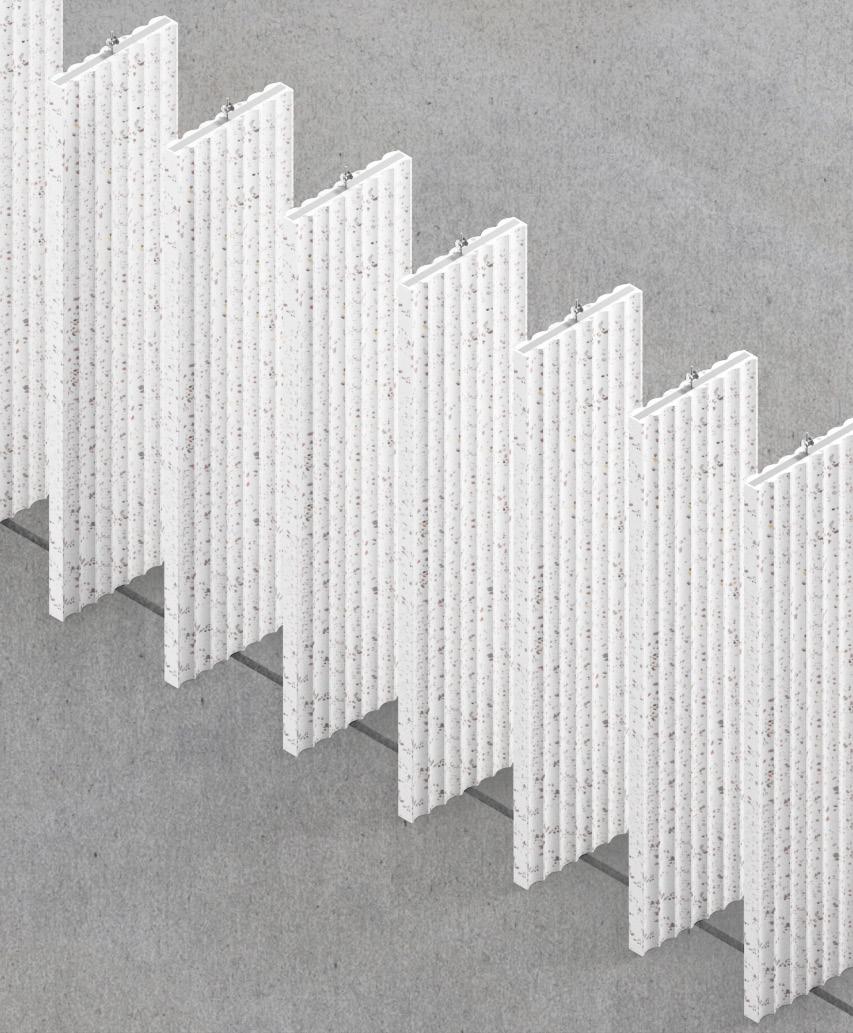
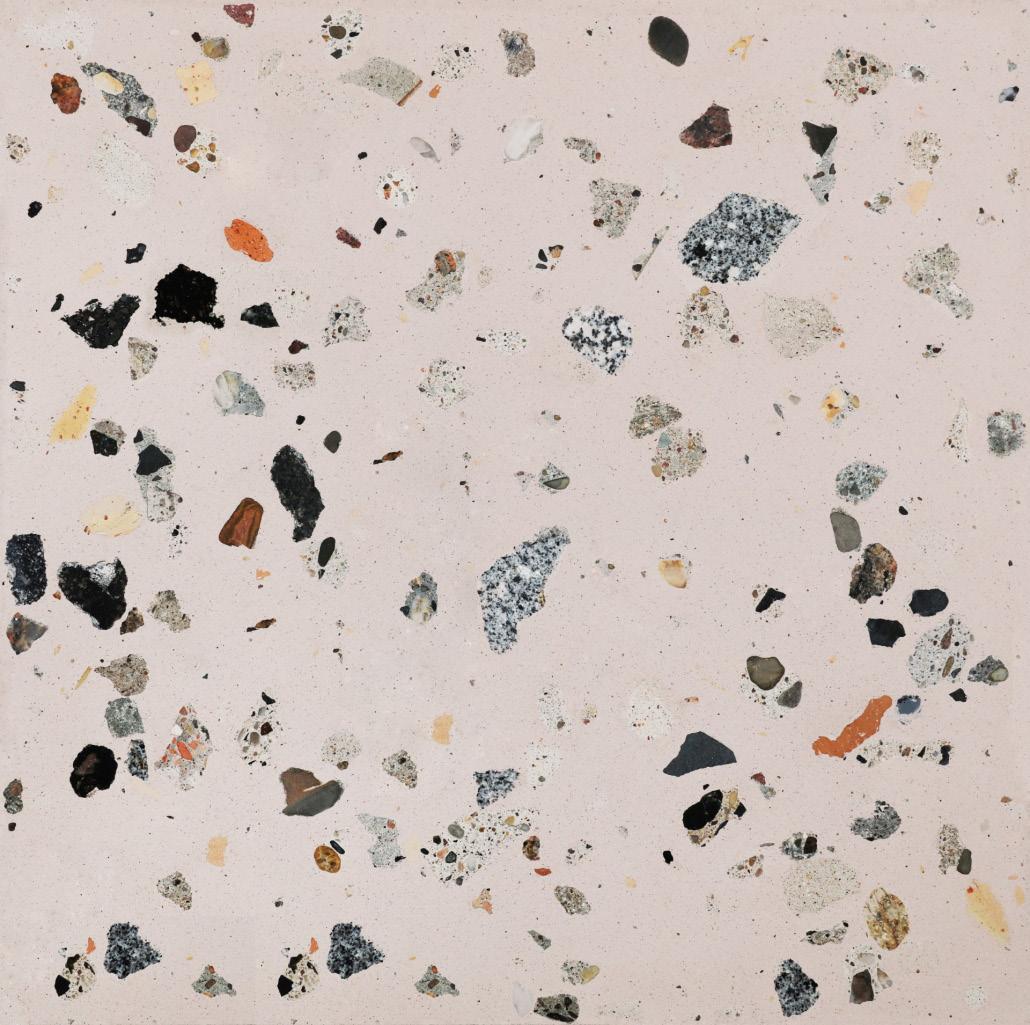
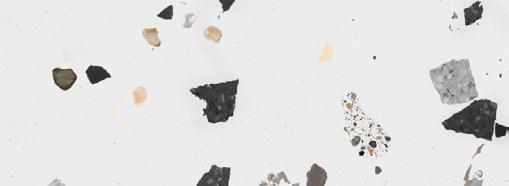
The word “Liminal” derives from the Latin word “Limen”, signifying a threshold. Liminality can be defined as a state of disorientation in the intermediary passage between the familiar and the unknown. In architecture, liminality manifests in spaces of transition, in which its participants are invited to engage in a mental and emotional transformation as they move through it.
In the year 2020, the city of Kiruna and its inhabitants finds itself in a phase of significant metamorphosis, marked by the redefinition of the old, the new, and the articulation between the two. This transformative period is instigated by the city’s relocation due to expanded iron ore extraction which reaches
underneath the city. The situation reveals how embedded the intangible is in the material; how places and their objects bear memories and meaning for us as a collective and as an individual.
Deriving from anthropological and architectural concepts of liminality, the project explores conditions of time and space through a precise insertion in the urban context where the visual connection to the city frames its duality and silouette - Creating a gesture in the landscape and providing space to acknowledge feelings of loss and sentimentality, initiating a reflection and question of the overarching narrative governing the urban development currently taking place in Kiruna.
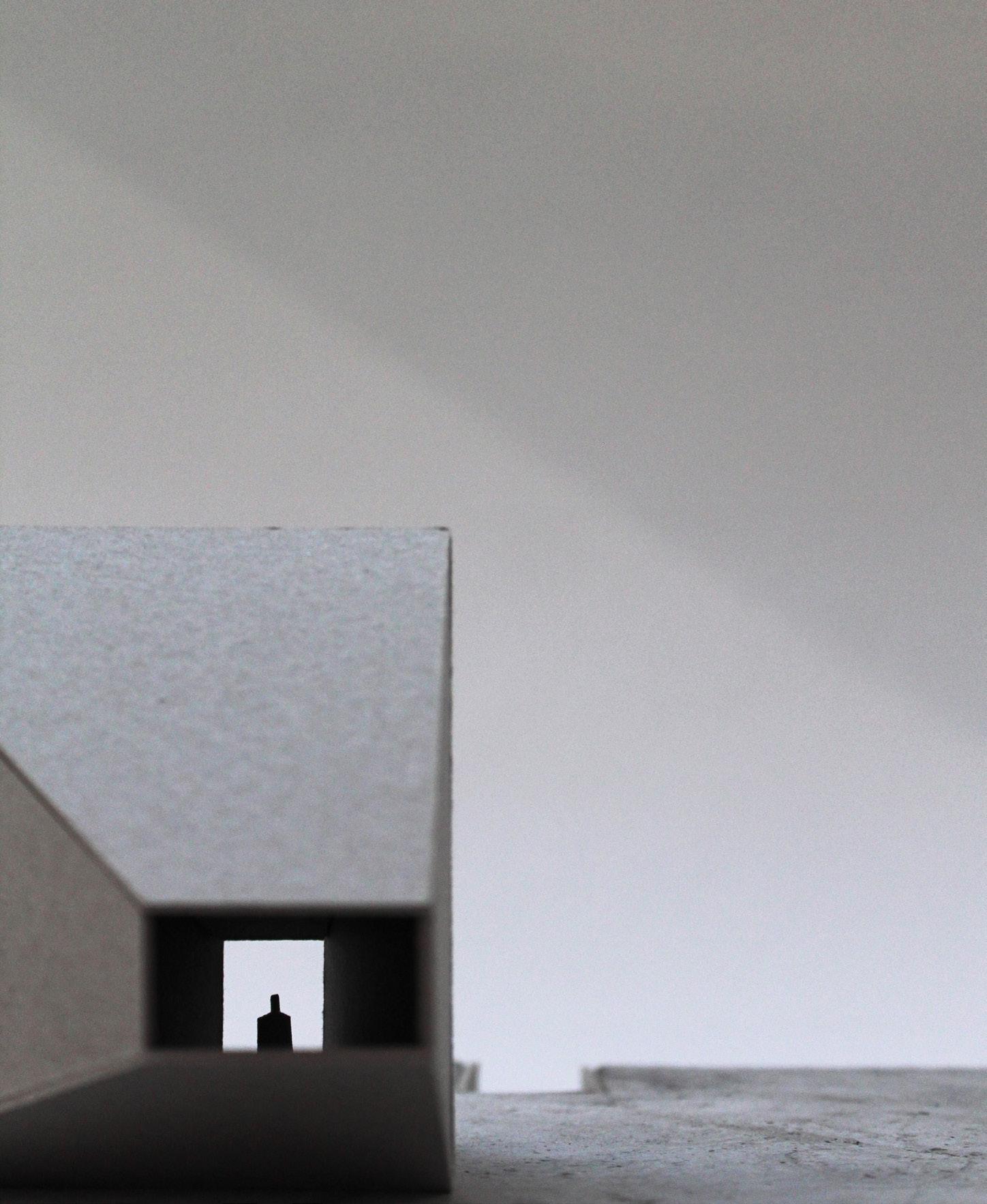

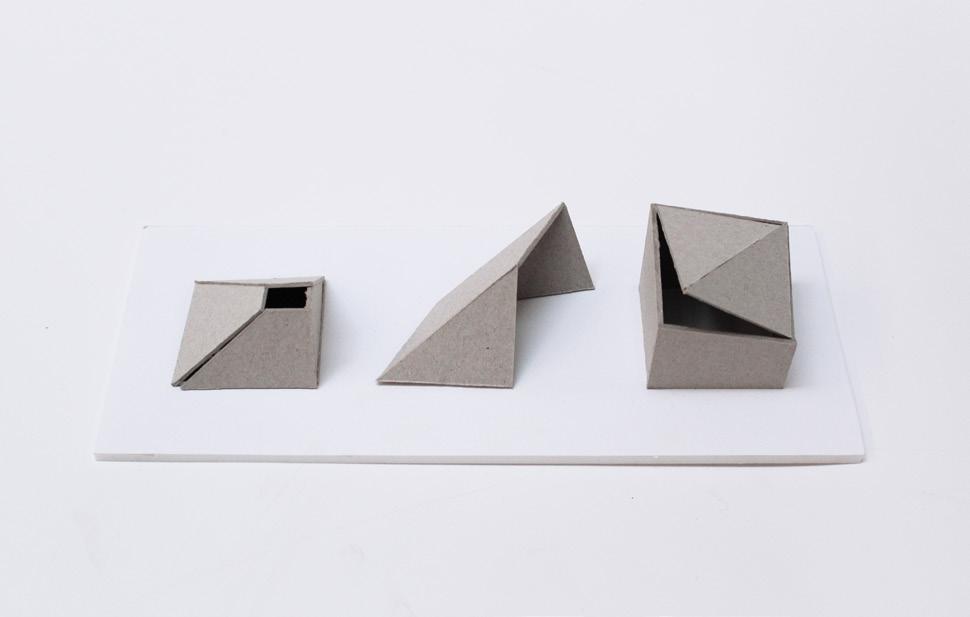
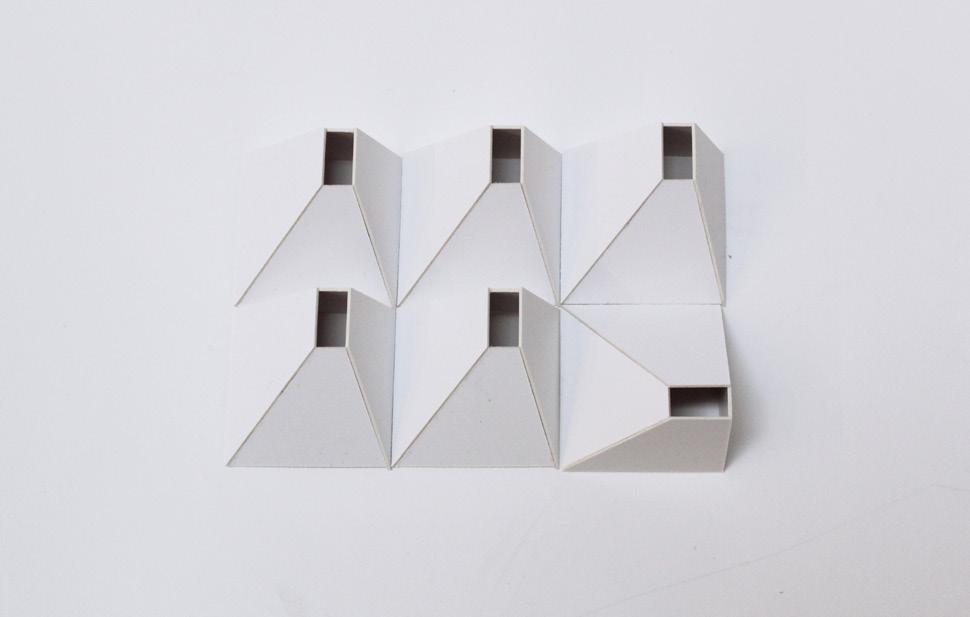
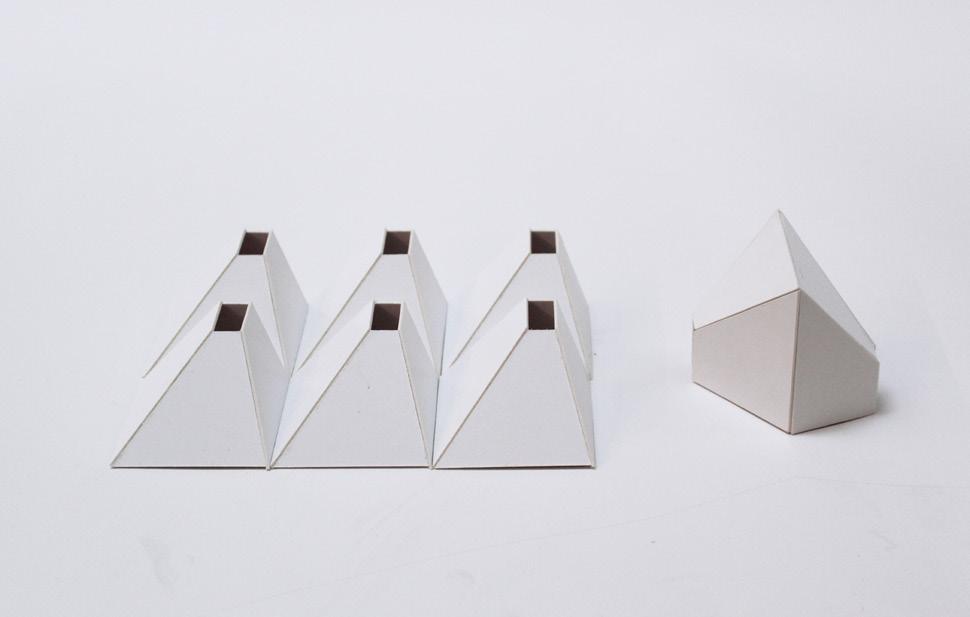
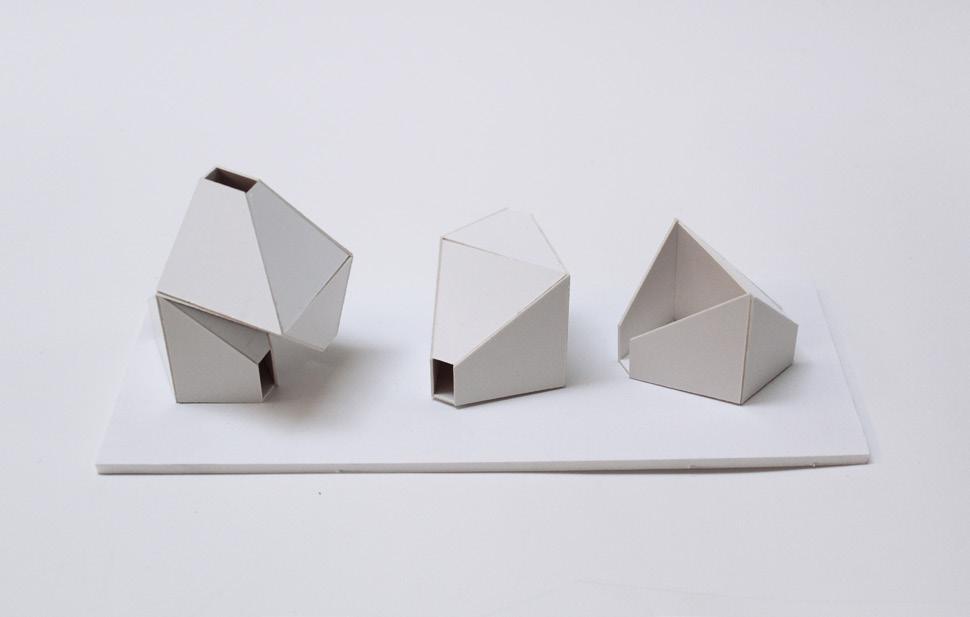
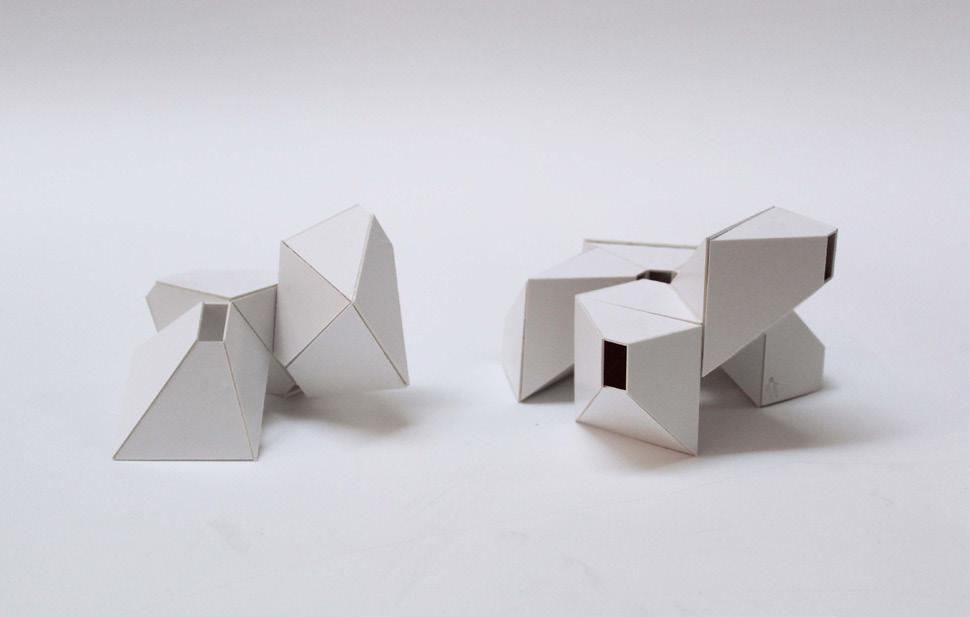
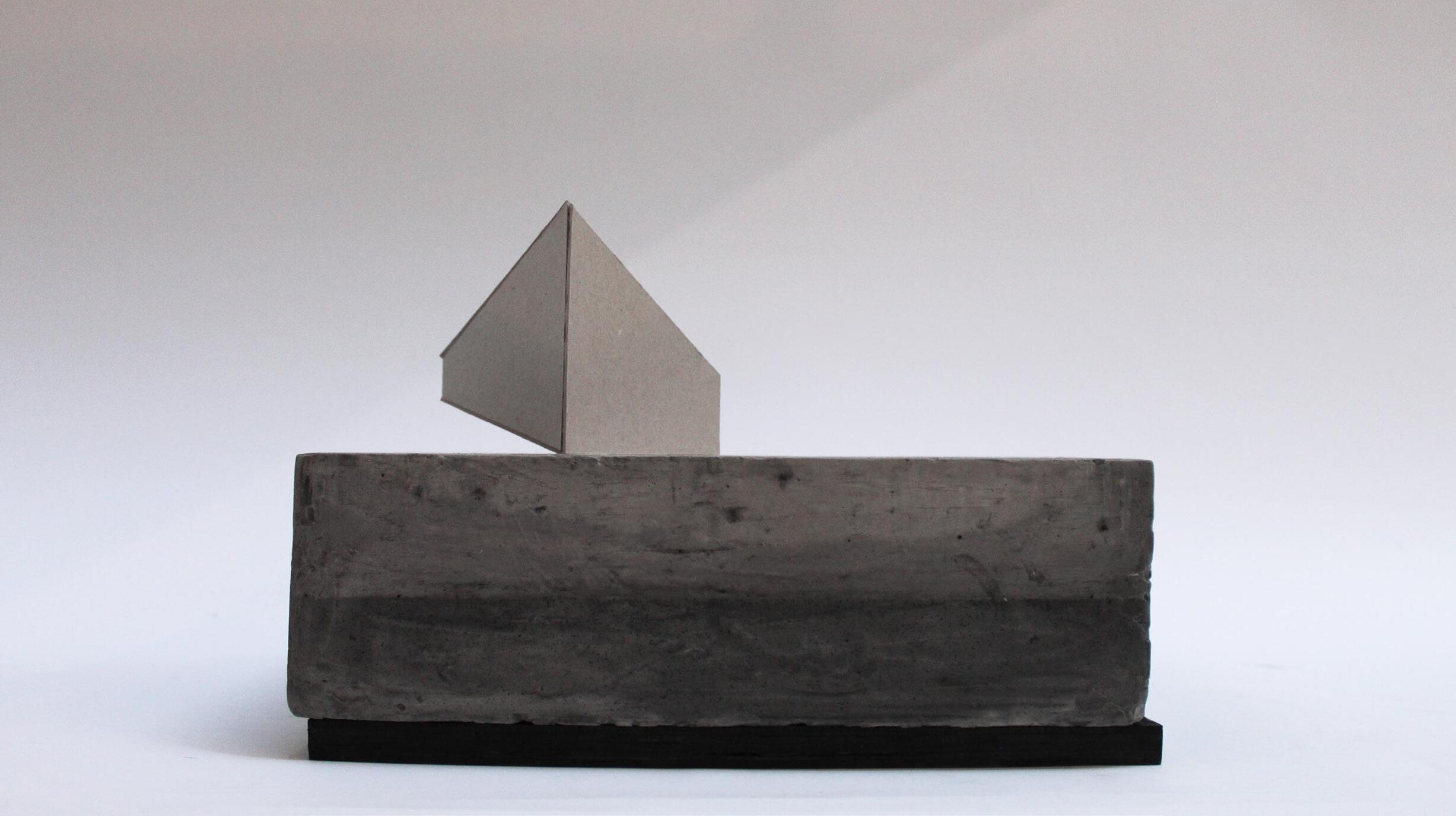
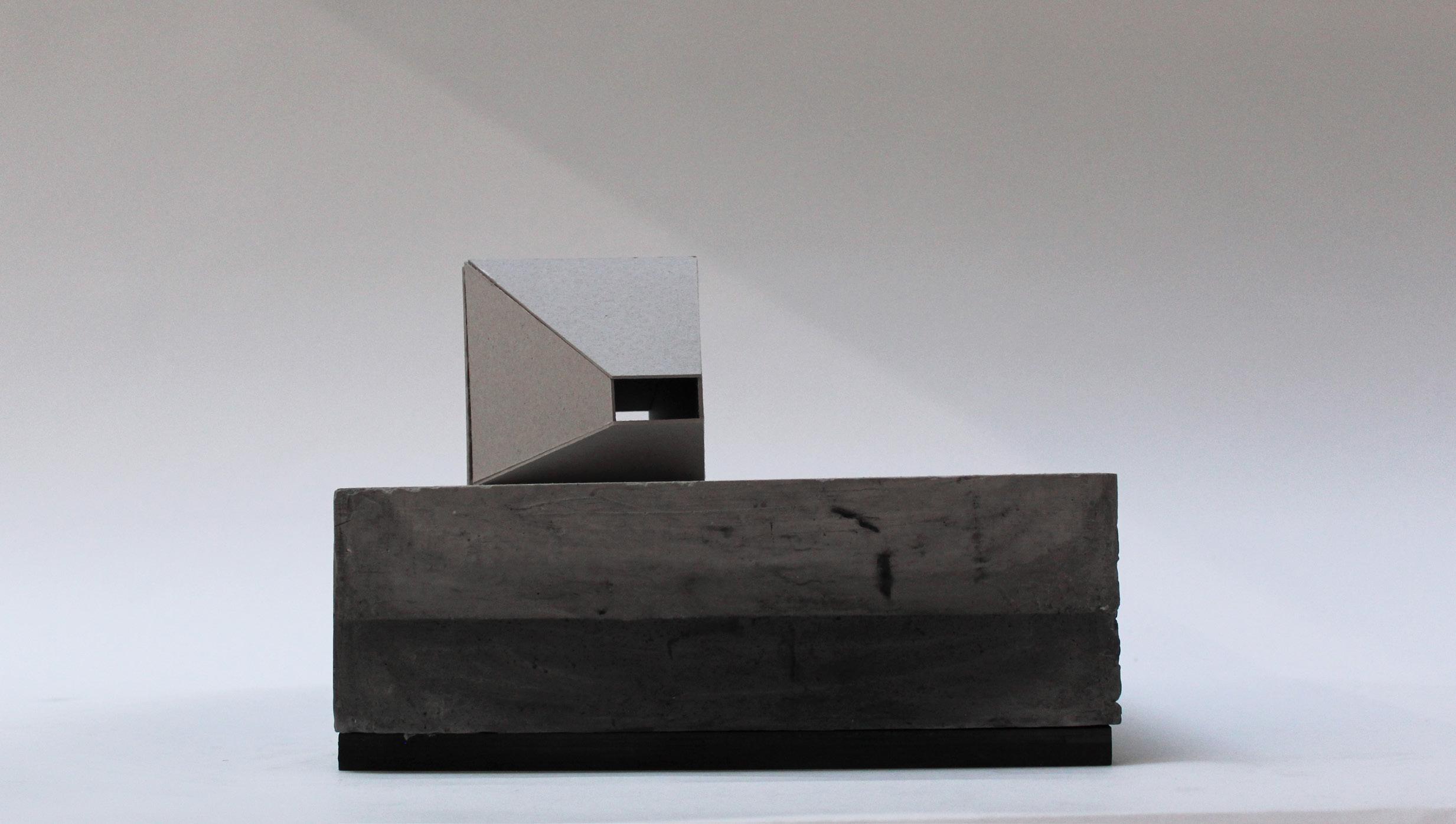
How does it feel to have a place holding your memories vanish forever?
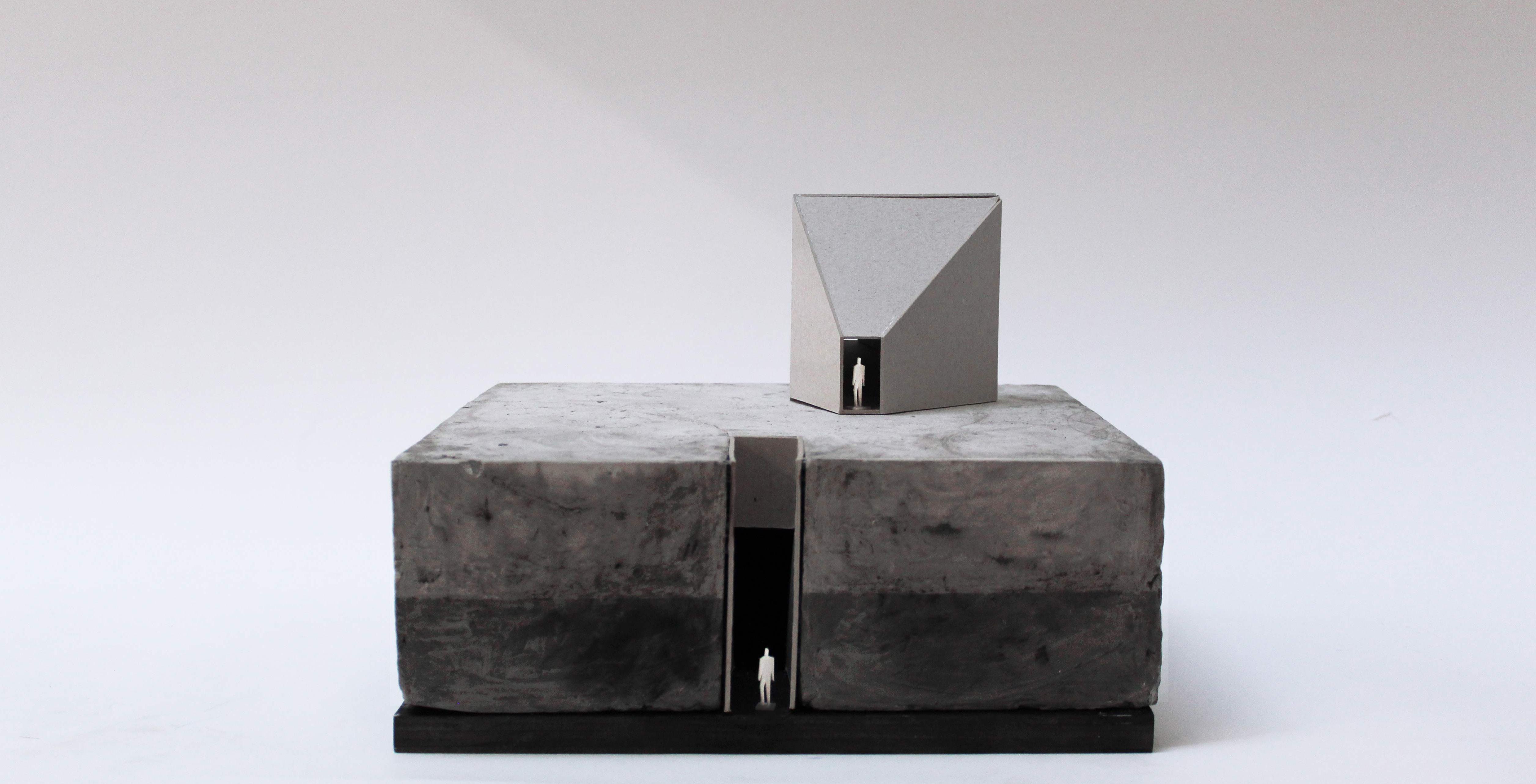
What does it mean when that place of home only remains to exist in memory?
Located in Skellefteå, a northern city within Västerbotten county, this project centers around the transformation of a significant industrial site, historically dominated by the timber industry. With a recent paradigm shift brought about by the establishment of Northvolt, a prominent lithium battery factory, the project focuses on repurposing a former engine hall, locally referred to as “Maskinhuset.”
The engine hall, once a fragment of a bygone sawmill, togerher with two additional structures found on site, are revitalized to serve as a symbolic and functional space, reintroducing an overlooked artifact of industrial history to the local community and the broader region of
Skellefteå(hamn). Functioning as both an archive and a communal meeting place, this adaptive reuse project pays homage to the city’s industrial heritage while concurrently reflecting on the profound changes underway in the northern parts of Sweden.
The renovated buildings not only embody the historical narrative of its industrial past but also celebrate this historical fragment as a testament to the ongoing transformation within the region. By providing a space for public engagement and interaction, the project aims to foster a sense of connection between the community and its evolving industrial landscape, contributing to the cultural and social fabric of Skellefteå.
