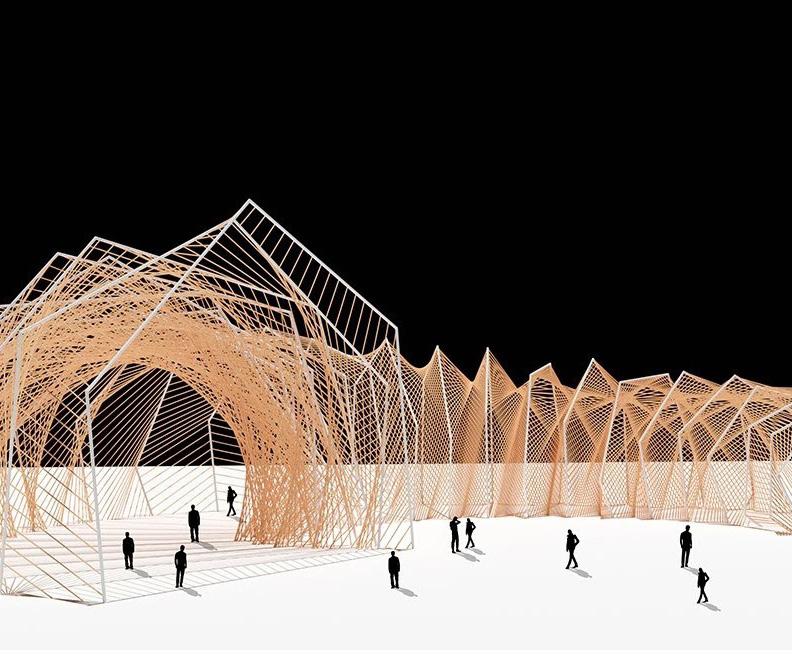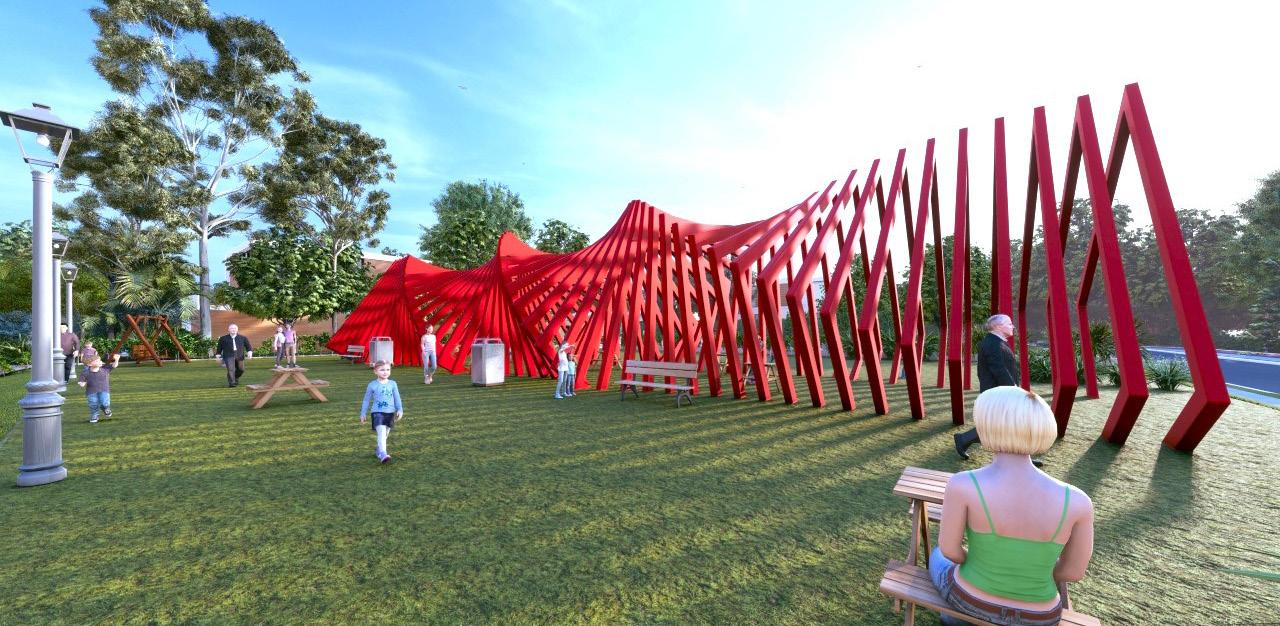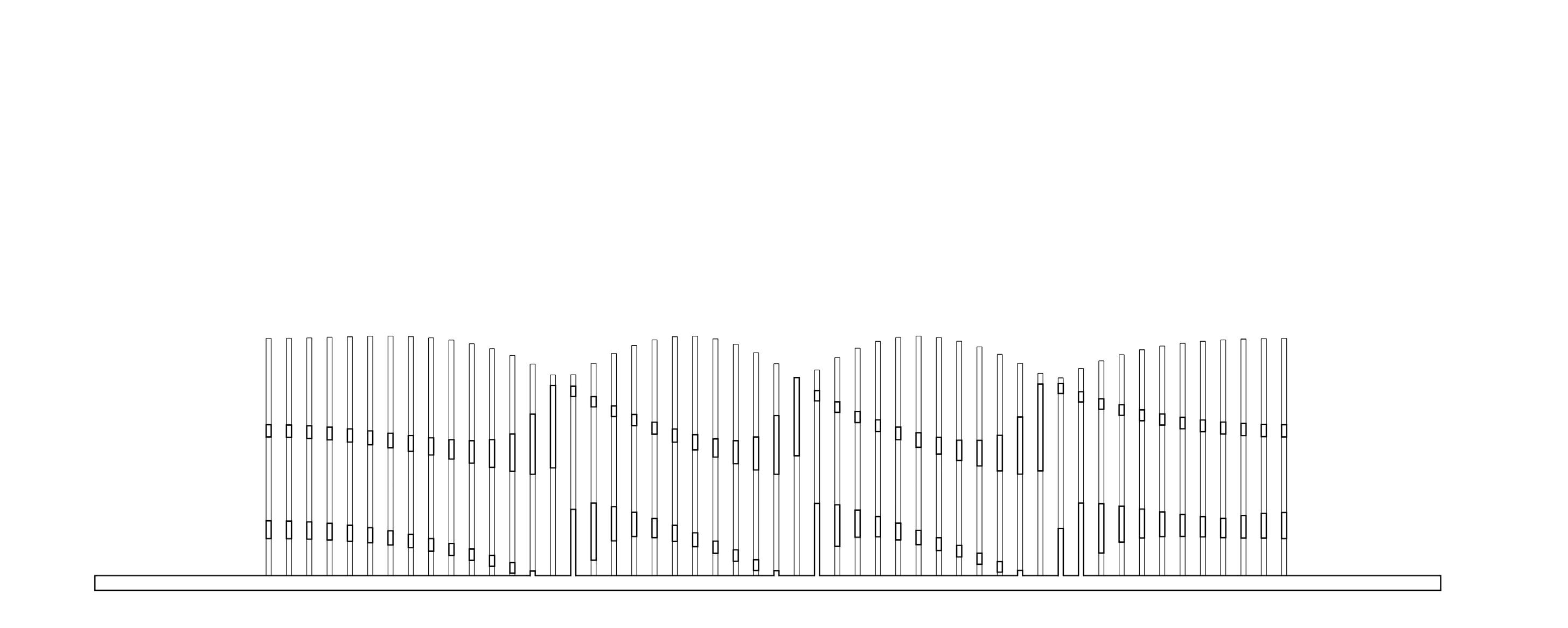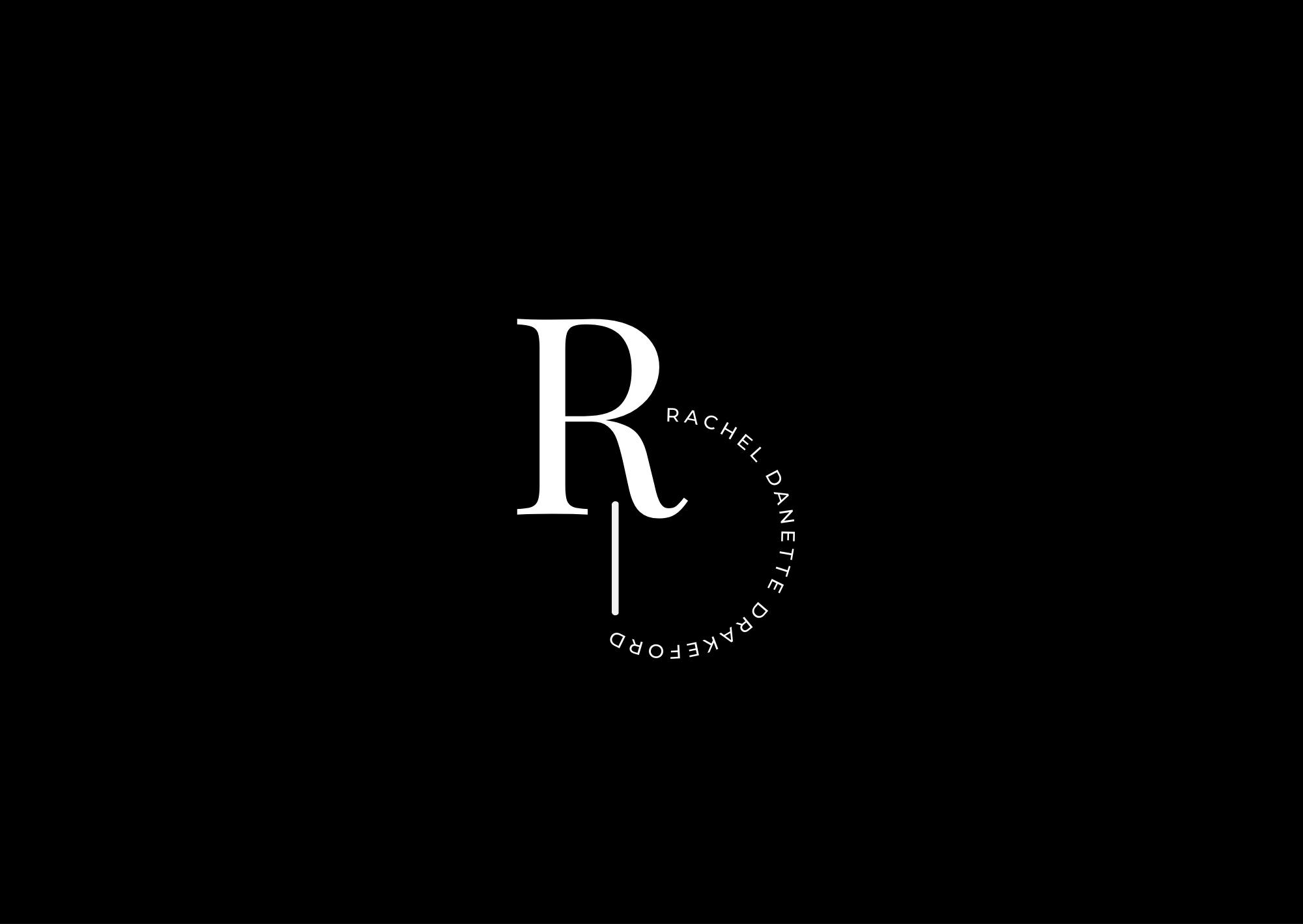


NAME TELEPHONE
EDUCATION
THE GEORGIA INSTITUTE OF TECHNOLOGY (ATLANTA, GA)
FLORIDA AGRICULTURAL AND MECHANICAL UNIVERSITY (TALLAHASSEE, FL)
Rachel Danette Drakeford
770-658-8657
rachel.drakeford@outlook.com
ADDITIONAL ENRICHMENT
Master of Architecture Candidate (Expected Spring 2025)
- Highest Honors (current standing)
- National Organization of Minority Architecture Students - Vice President 2024-2025
- American Institute of Architecture Students
Bachelor of Science, Architectural Studies (Summa Cum Laude)
- 3.94 cumulative GPA
- Presidential Special Scholar
- Tau Sigma Delta Honor Society in Architecture and Allied Arts
- Delta Sigma Theta Sorority, Incorporated
- FAMU SAET Dean Advisory Council
- Florida A&M University Cheerleading- MVP 2020
- Atlanta Club at FAMU - President 2020-2022
- Women in Architecture - Co-Founder/Vice President 2021-2023
- FAMU SAET Social Media Coordinator 2021-2023
- GT NOMAS Student Mentorship Program - Founder/Mentor, 10/24-pres
- NOMA Atlanta Project Pipeline - Mentor, 06/24
- Hip Hop Architecture Camp - Mentor, 07/24
- AIA Atlanta Mentorship Program - Mentee, 10/23-pres
- FAMU SAET France Study Abroad Program, 10/22
- Equity in Architectural Education Consortium’s (EAEC) Program - Mentor, 03/22-05/22
05/24 - 08/24
CORGAN - AVIATION
06/23 - 08/23
PERKINS EASTMAN
09/21 - 08/22
VERIZONWORKPLACE
DELIVERY
INTERESTS TRAVEL
- Architectural Design Intern Full Time
• Contributed to Executive Architects efforts for the modernization of CVG International Airport through 3D modeling, the development of spacing diagrams, and the creation of innovative design solutions
• Modeled new concourse proposal for Charleston International Airport using Rhino software as preparation for 3D-printed model to support client-focused marketing and presentation initiatives.
- Architectural Design Intern Full Time
• Collaborated with Associate Principals to drive Mixed-Use master planning initiatives, while also leveraging critical design thinking for strategic unit spatial planning
• Supported Senior Associates in the execution of Hospitality projects by proficiently generating drawings and constructing models using Revit software.
- Global Real Estate (GRE) Design and Construction Intern Full Time
• Aided Head of Design and Construction in design processes to develop postpandemic office spaces while also focusing on minimizing the real estate requirements
• Administered market research to assess the viability of a stand-alone call center evaluating vacancy rates, employment rates, and the potential budget for future decommissioning
Revit, Rhino, Lumion, Affinity Suite, Adobe Suite, Bluebeam, Drafting, Microsoft Office
Mental Health, Real Estate, Development, Urban Planning, Community Involvement
Canada, Dominican Republic, England, France, Japan, Mexico, Spain, Turks and Caicos

C O N T E N T S
01 02 03 04 05 THE HIVE
CENTER STAGE: EMPHASIZING THE ARTS
GEORGIA TECH | PORTMAN STUDIO
GEORGIA TECH | ADVANCED STUDIO 1
ATLANTA’S TIMBER TOWER
FLORIDA A&M | DESIGN 4.2
RETROFIT TRAIN STATION
FLORIDA A&M | DESIGN 4.1
NEIGHBORHOOD PAVILLION
GEORGIA TECH | MEDIA + MODELING III
01 TYPE:
CENTER STAGE: EMPHASIZING THE ARTS
ATLANTA, GEORGIA - MARIETTA ST.
Performing Arts University Development
YEAR: Spring 2024
LOCATION:
Marietta St NW, Atlanta, GA 30313
PROJECT DESCRIPTION:
The intent of this project is to utilize the program in development to create a powerful living/ learning arts focused magnet for the Georgia Tech campus, integrate the site into the campus open space and landscape system, engage the greater Atlanta community, and demonstrate a next level commitment to sustainable development.
SOFTWARE USED:
Revit Lumion
Photoshop
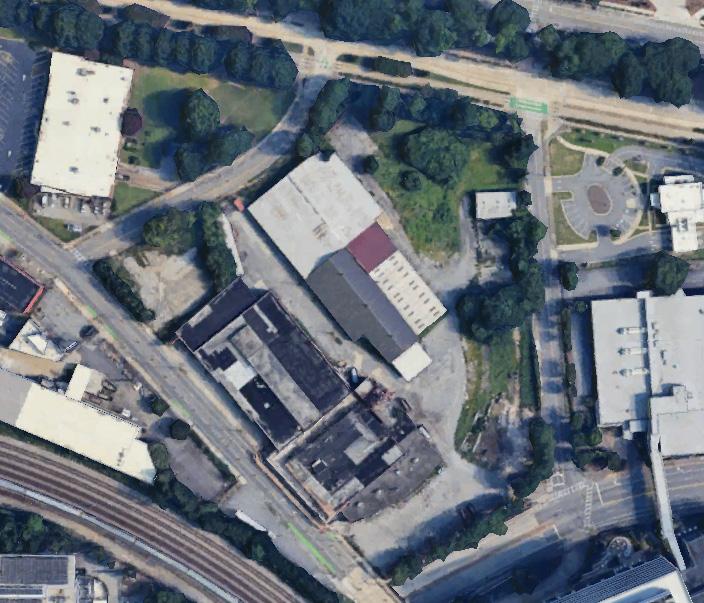
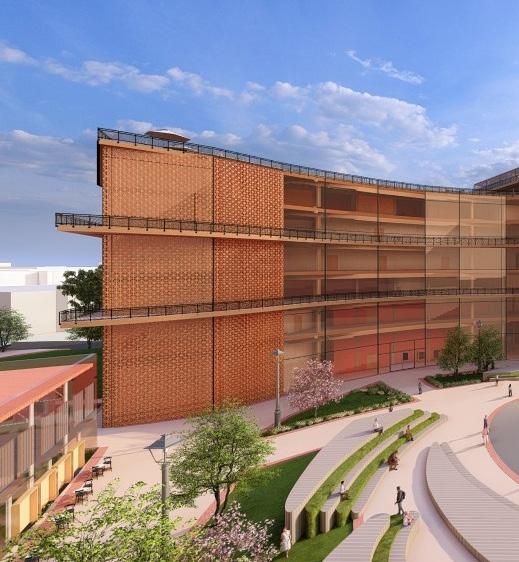
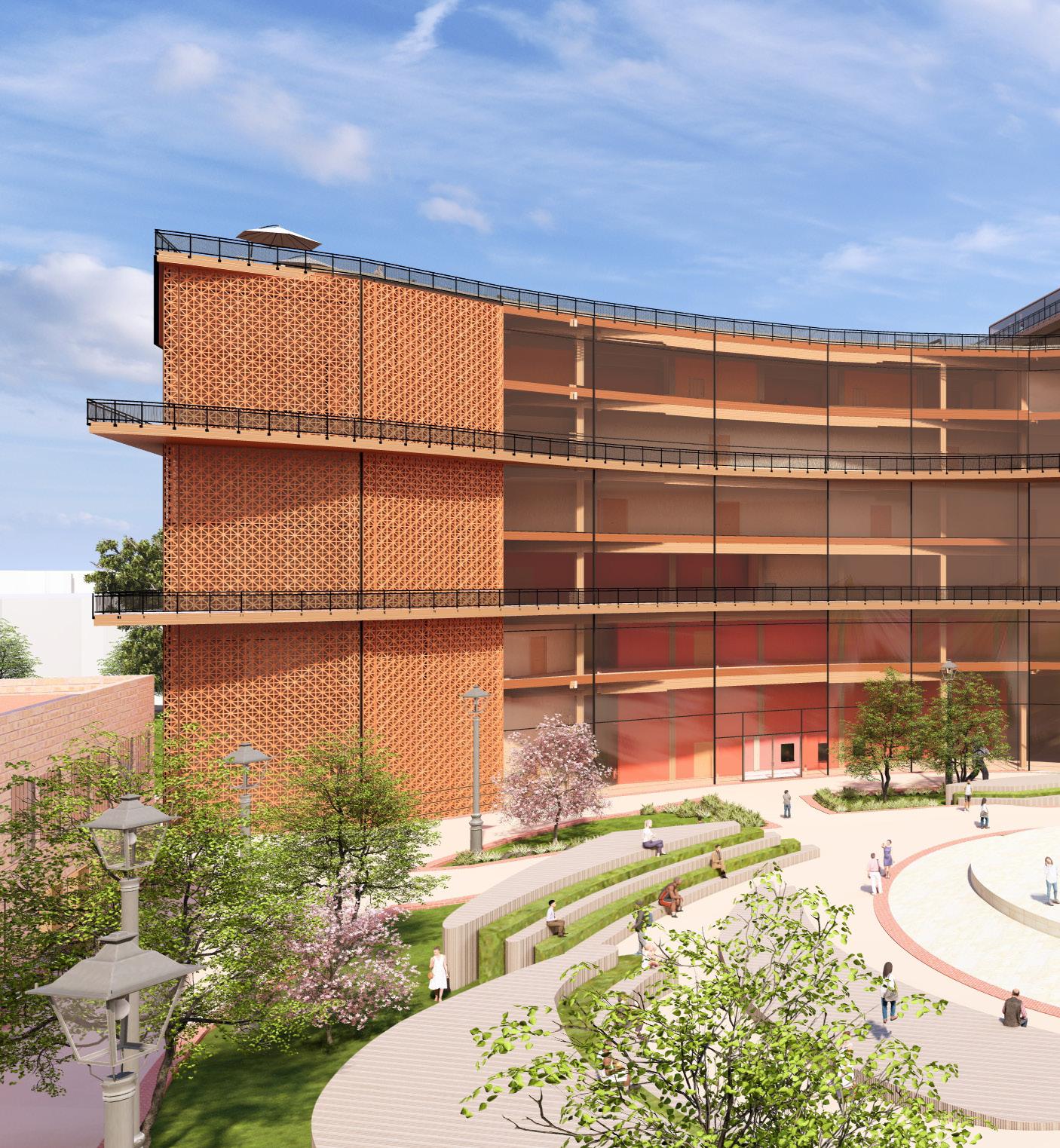
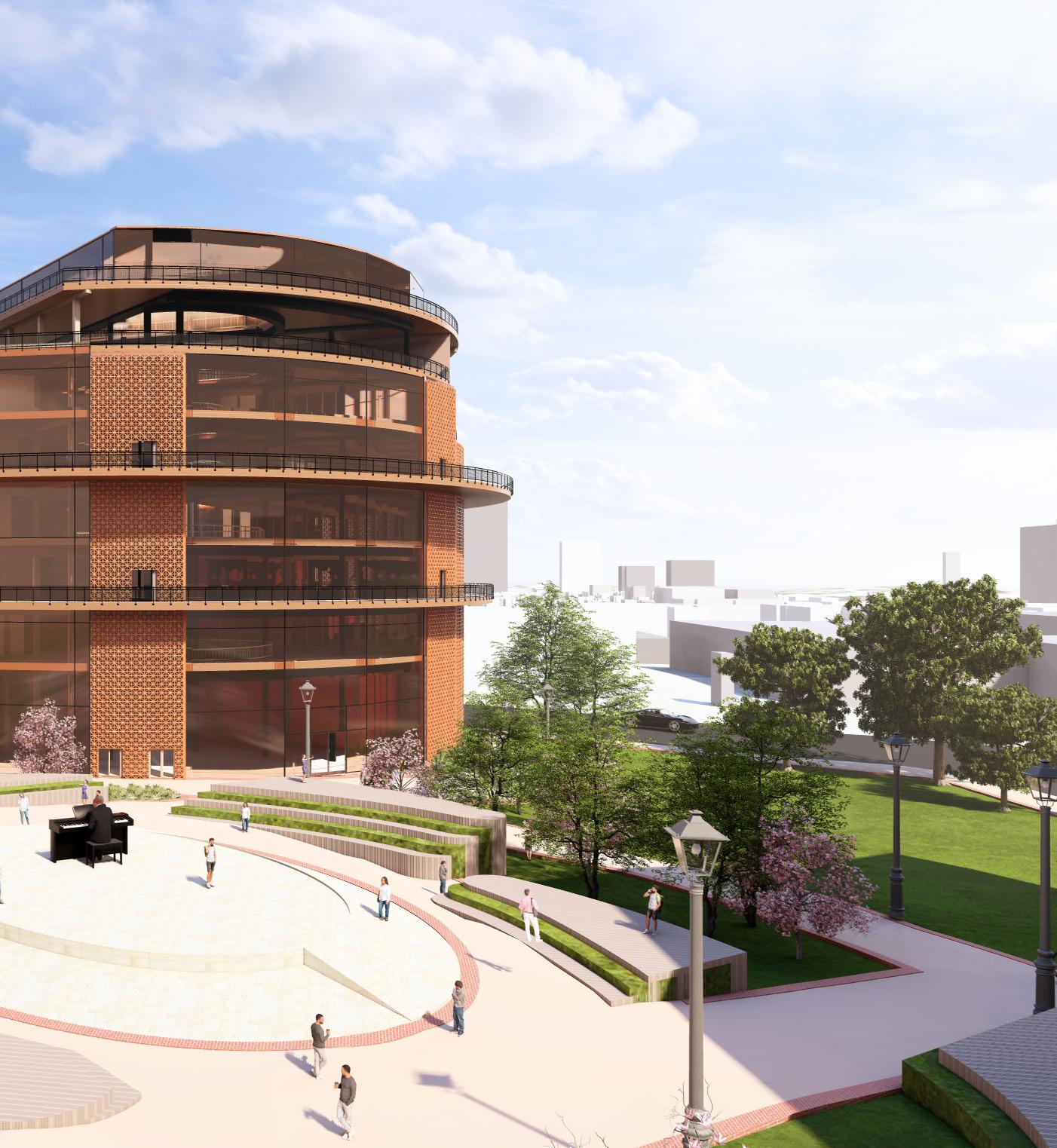
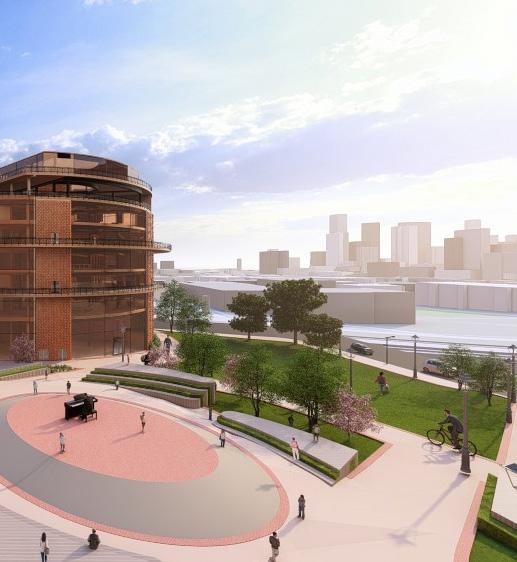
SITE CONSIDERATIONS
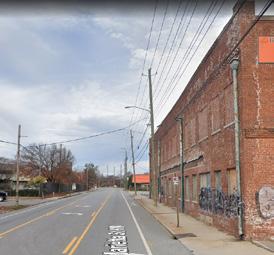

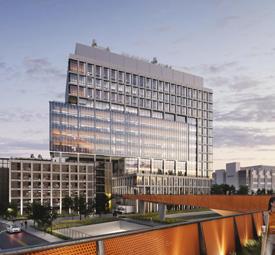


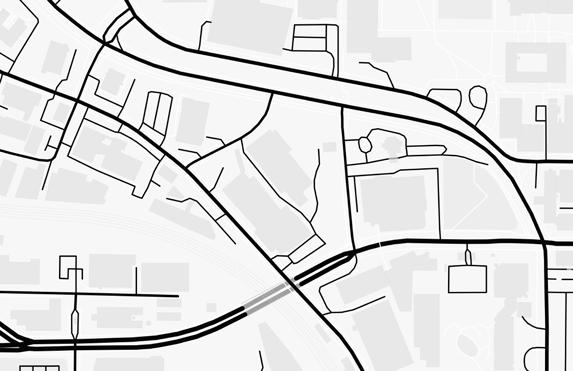
SIGHT LINES FROM RB









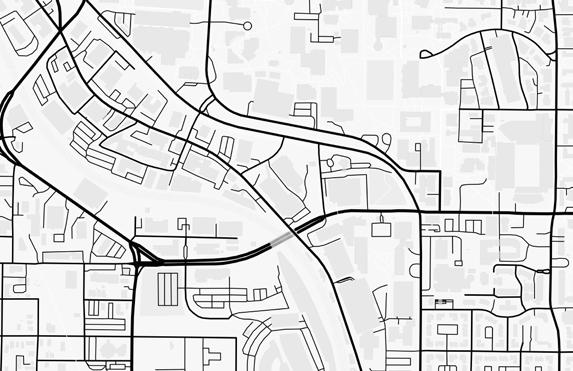
OVERALL SITE AND PROGRAM








































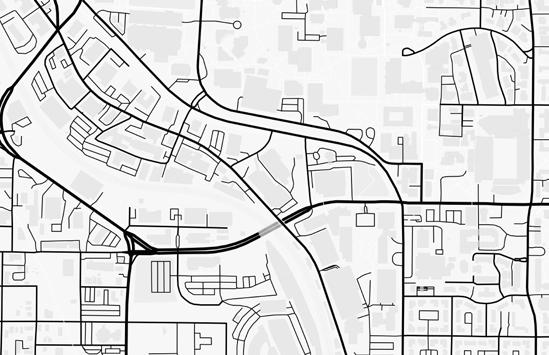
POINTS OF ENTRY GREEN SPACES








STORMWATER RUNOFF TRANSIT FLOW




RANDALL BROTHERS, PERFORMING ARTS, AMPHITHEATER
P3- PERFORMING ARTS, RESIDENTIAL, HOTEL
DINING, OFFICE
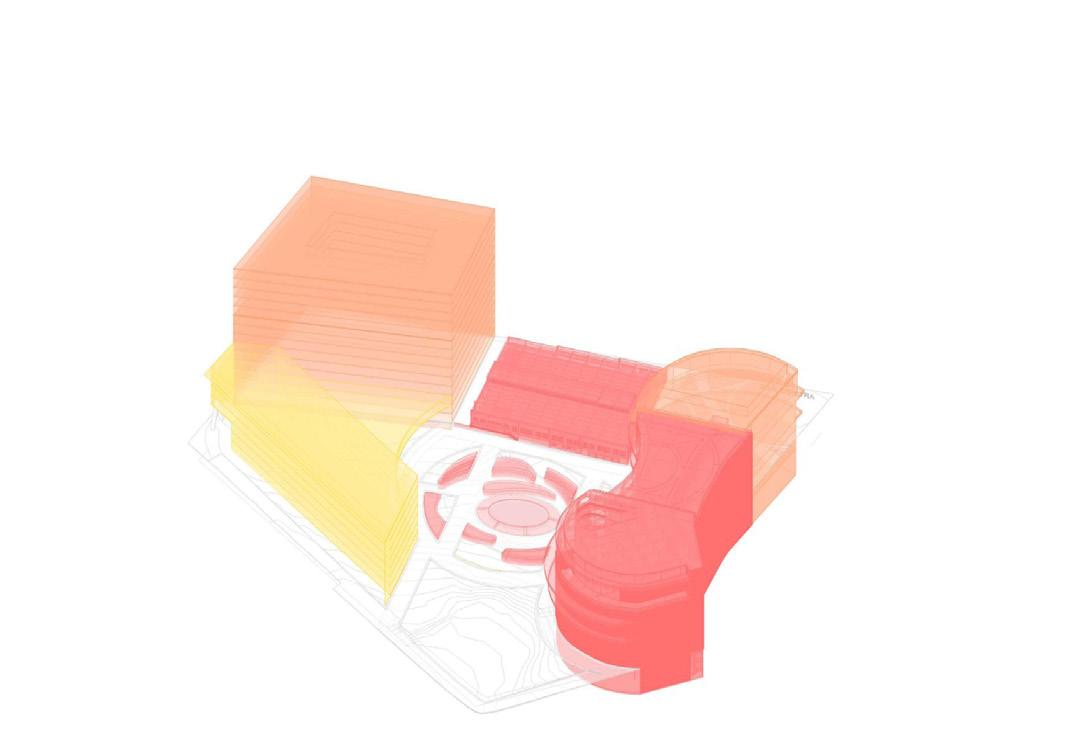
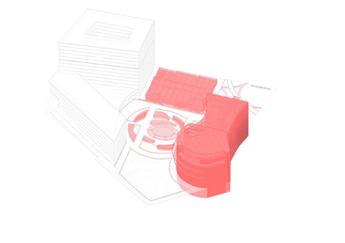






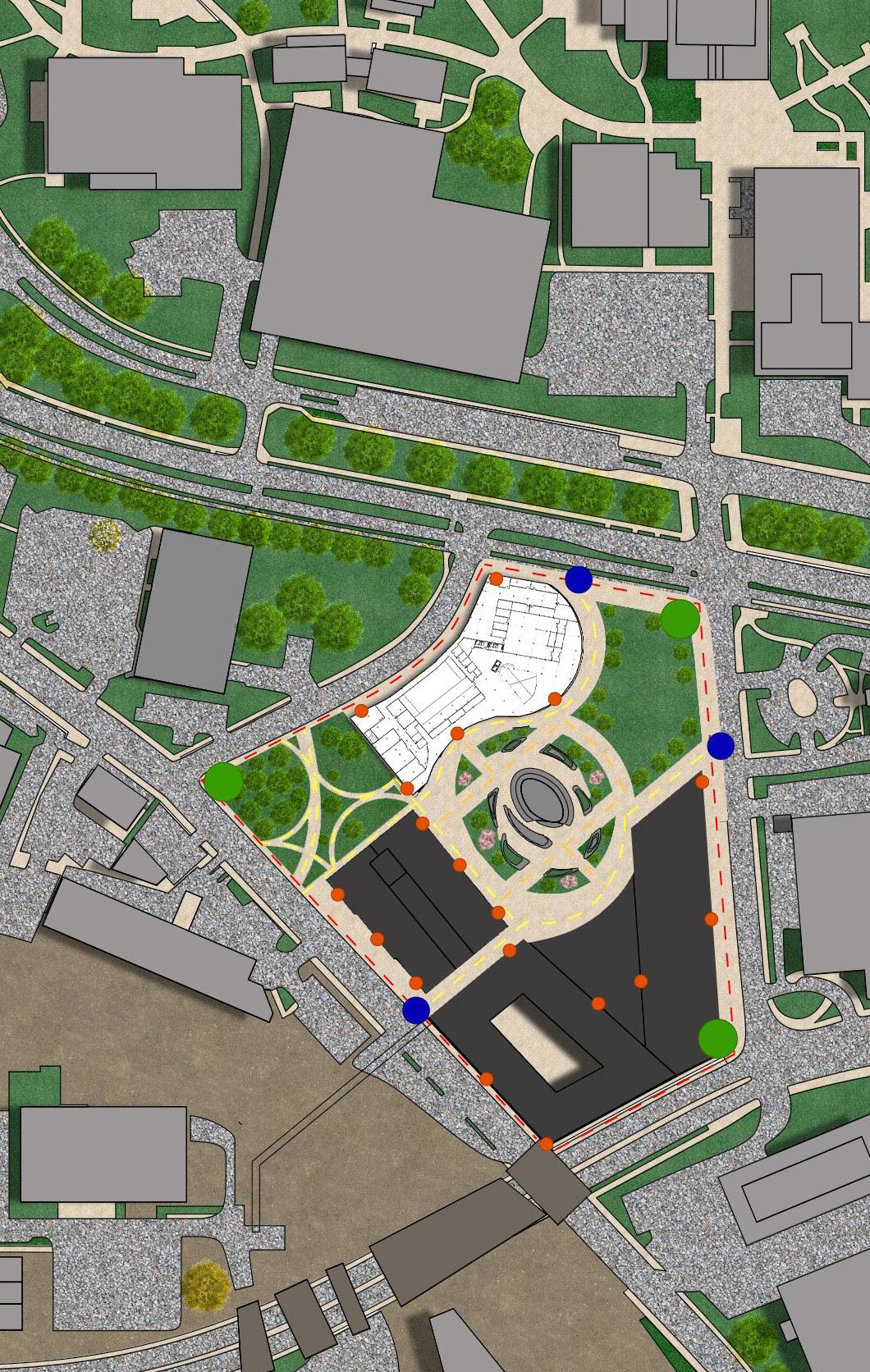
PEDESTRIAN



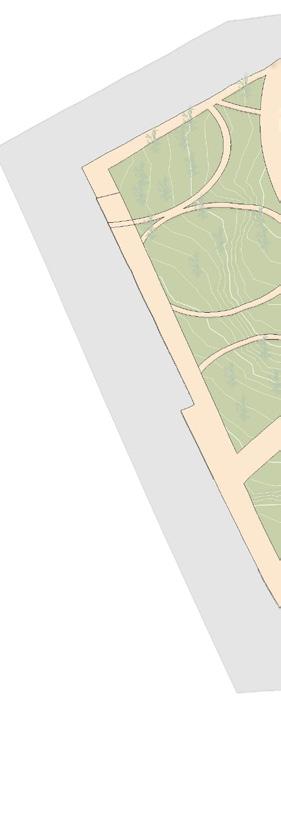




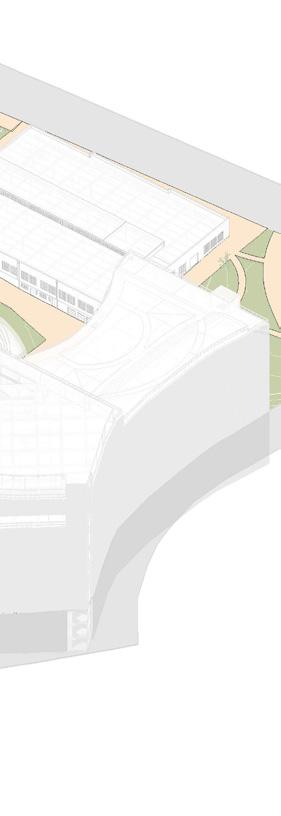



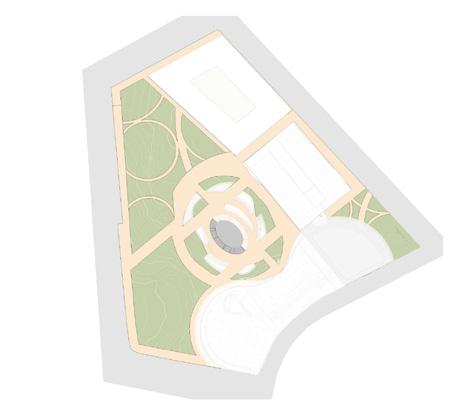
• PROPERTY ENHANCEMENT
• COMMUNITY COHESION
• NATIVE SPECIES SELECTION
• STORMWATER RUNOFF
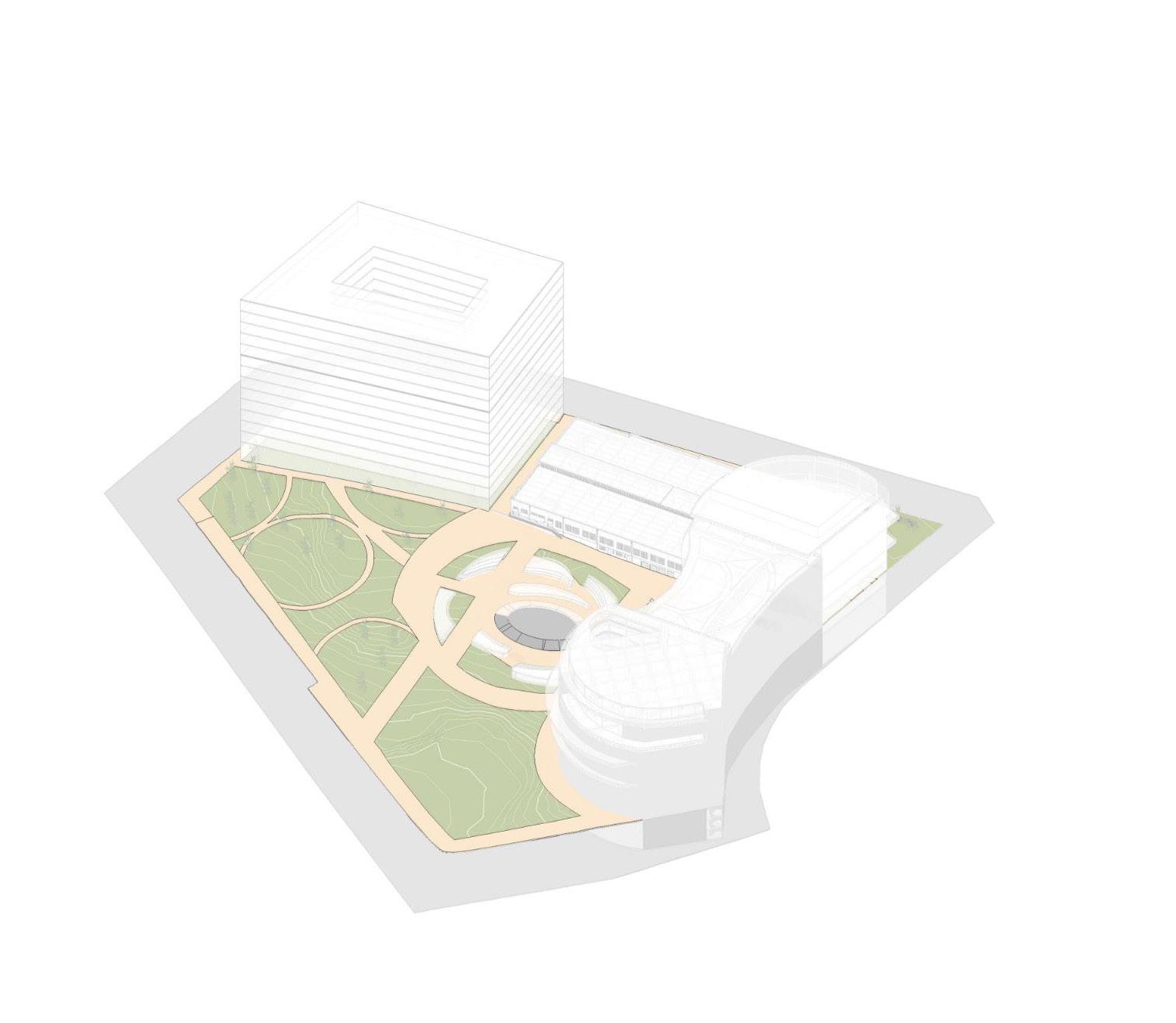

• TRANSPLANTING AND SALVAGING
• GREEN ROOF
• BUILDING ENERGY SAVINGS
• STORMWATER RUNOFF

• COMPENSATORY PLANTING
• TIMBER RECLAMATION
• GATHERING SPACES
• STORMWATER RUNOFF
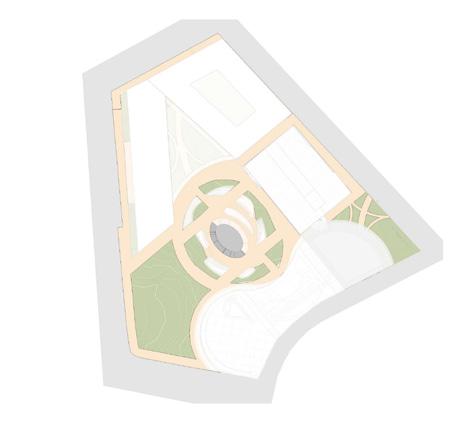
EFFECIENT AND EQUITABLE MOBILITY OPTIONS

STORMWATER MANAGEMENT SYSTEMS
BIOSWALES AND GREEN SPACES ACROSS SITE
BIODIVERSITY PRESERVATION CLOSE PROXIMITY TO PUBLIC TRANSPORTATION
PROMOTE WELL-BEING
OUTDOOR AMPHITHEATER PROVIDING SOCIAL INTERACTION AND CONNECTION WITH NATURE
PLANTING OF NATIVE GEORGIA TREES SUCH AS THE FLOWERING DOGWOOD
The UN Sustainable Development Goals (SDGs) are 17 global targets set to tackle poverty, inequality, and climate change by 2030, aiming to create a more sustainable and equitable world for everyone.
NATURAL VENTILATION THROUGH ATRIUM
AIR INFLOW THROUGH ENTRANCES
GREEN ROOF FOR RAINWATER RETENTION
COMMUNITY BOSQUE PROMOTE BIODIVERSITY AND COMMUNITY ENGAGEMENT

STACK VENTILATION ATRIUM DESIGN IMPROVES INDOOR AIR QUALITY AND DAYLIGHTING
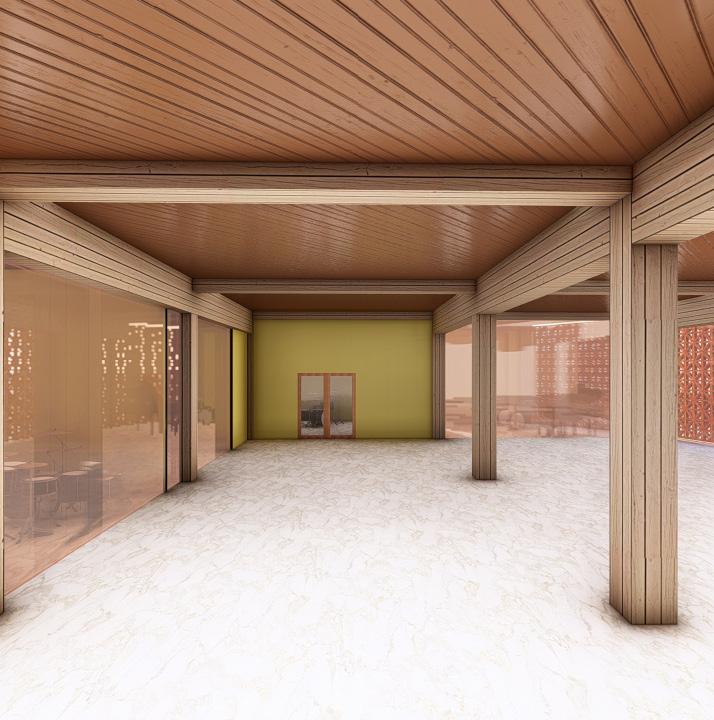
GREEN ROOF CAPTURE STORMWATER

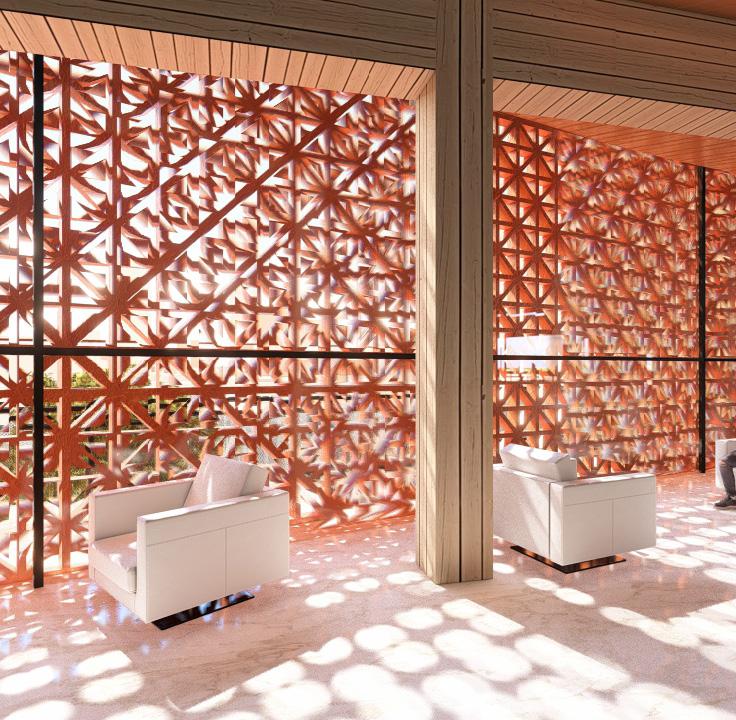



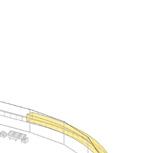

ROOF - LOUNGE


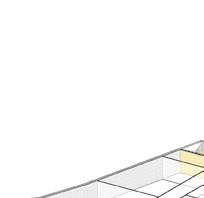

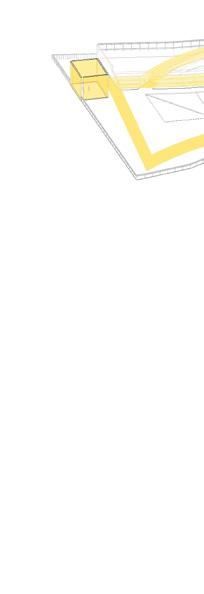


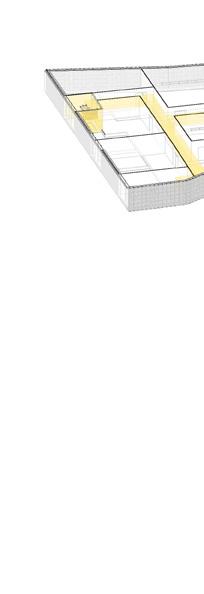


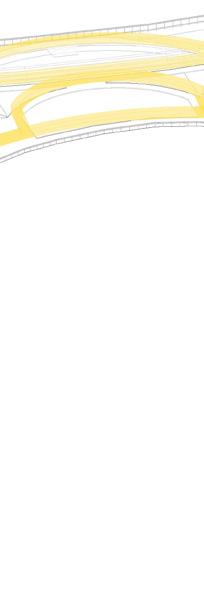
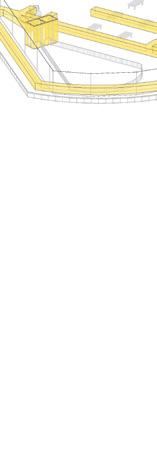
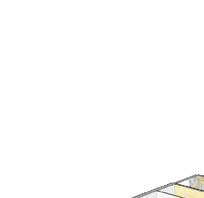


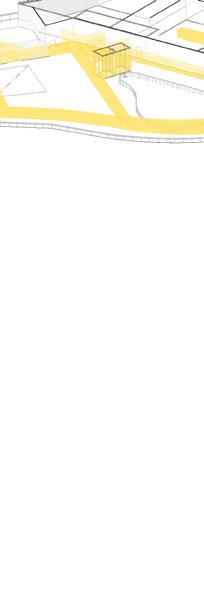



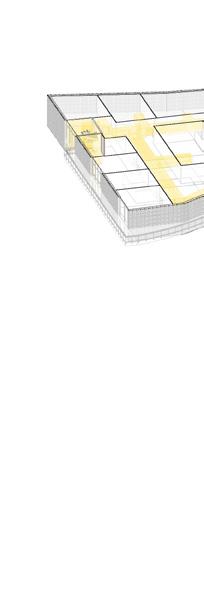




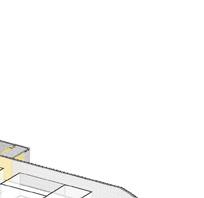

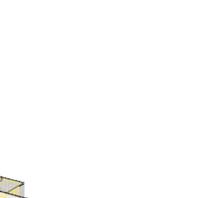


ROOFTOP - GREEN ROOF
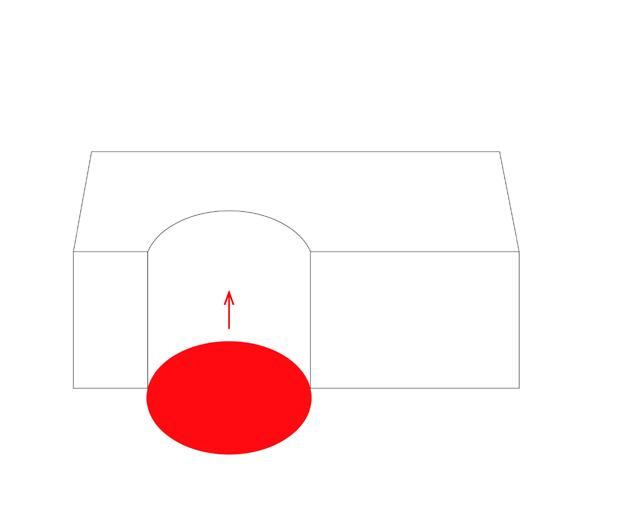
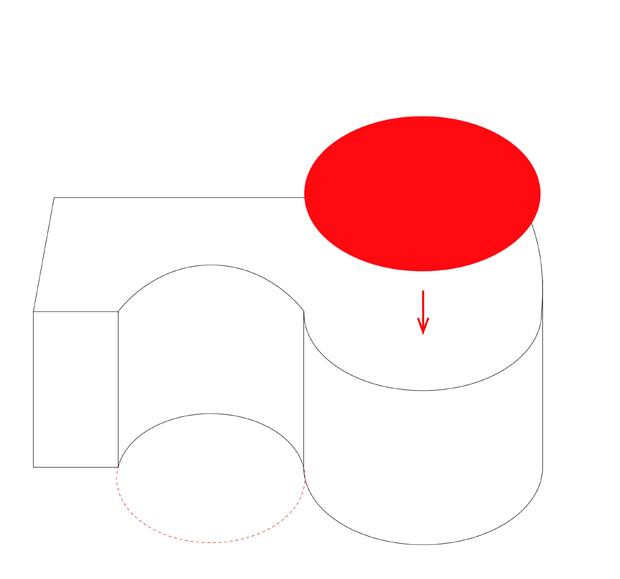
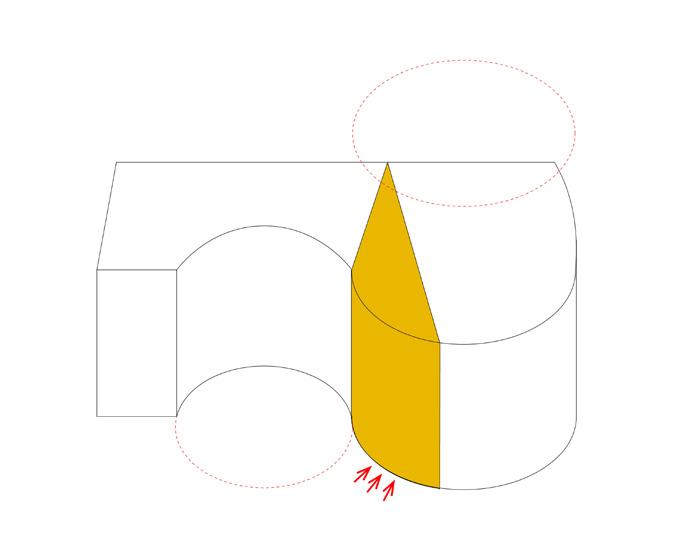
START CONFORM PROJECT WEDGE EXTRUDE
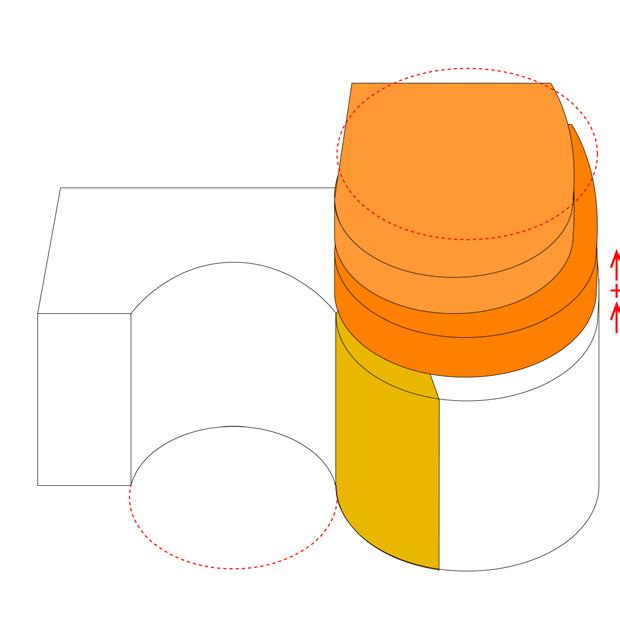

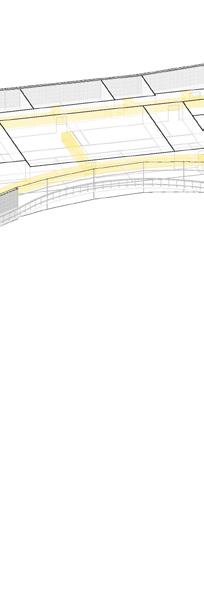

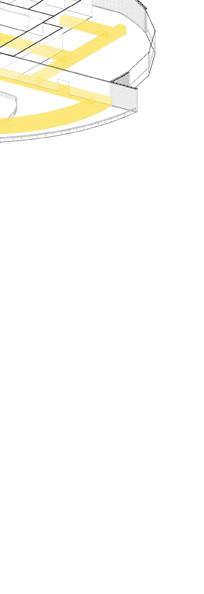



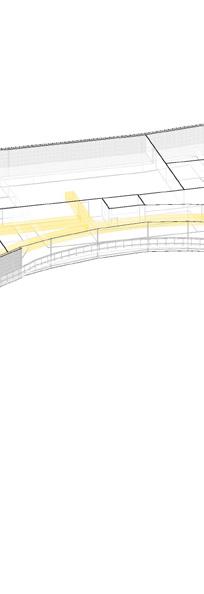
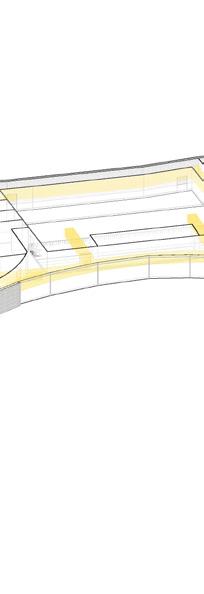



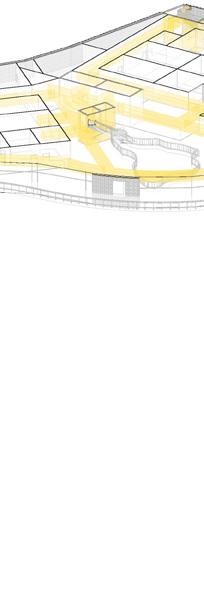
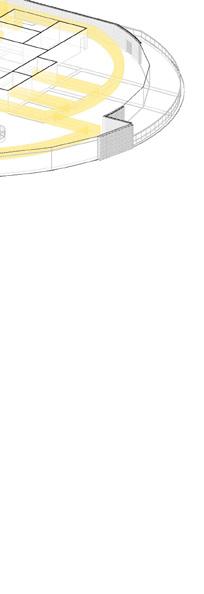
FLOOR SIX - DANCE



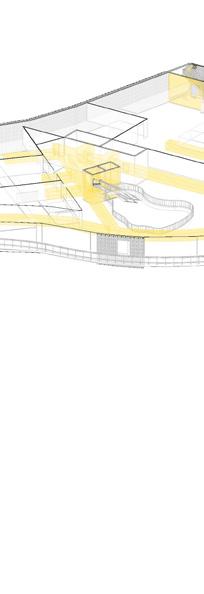
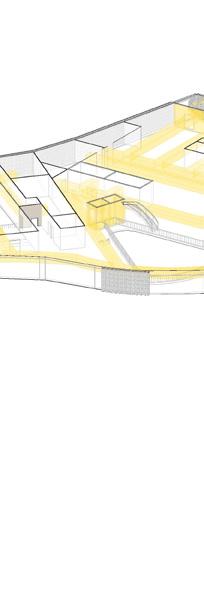
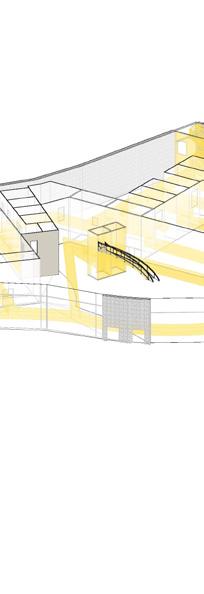
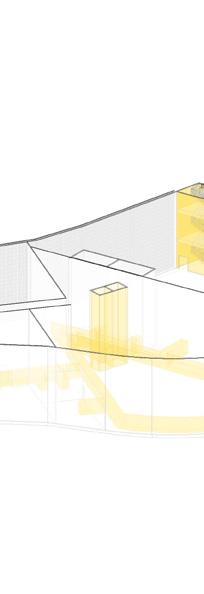

FLOOR FIVE - MUSIC / PRODUCTION
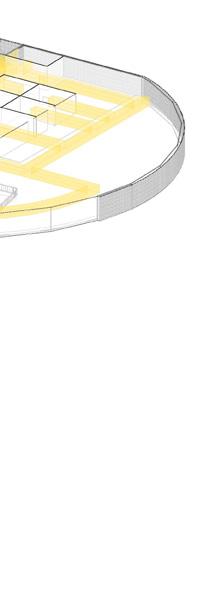
FLOOR FOUR - MUSIC / FLEX

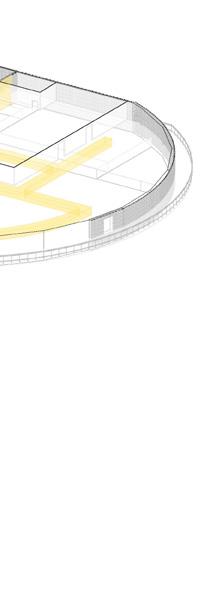
FLOOR THREE - CONFERENCE
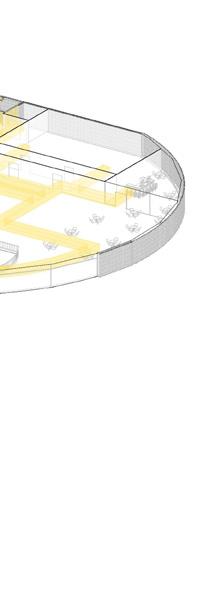
FLOOR TWO - PERFORMANCE
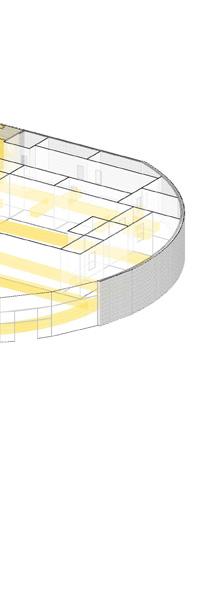
FLOOR ONE - PERFORMANCE

BASEMENT - FILM
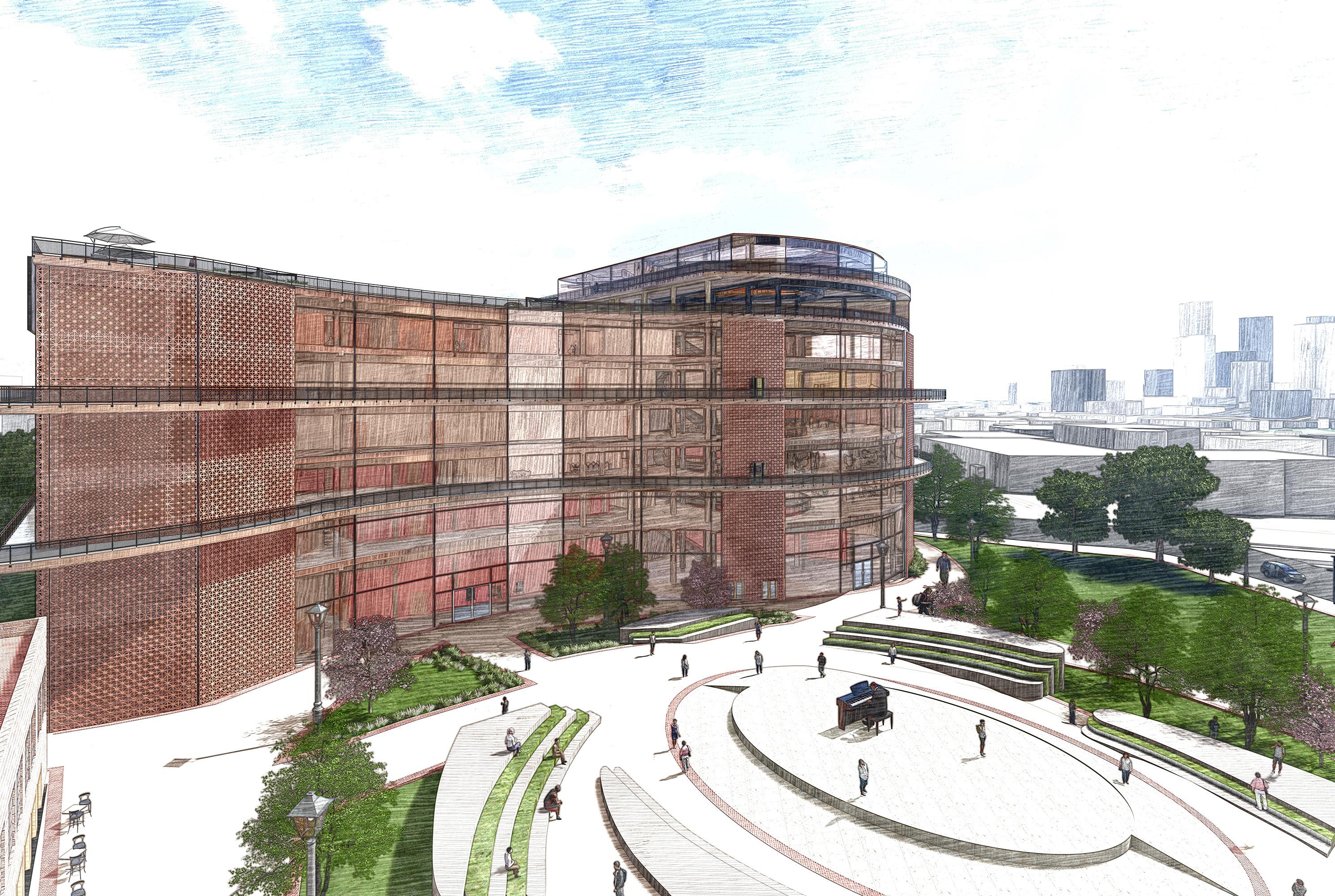
CENTRALIZED AMPHITHEATER
EMPHASIZING THE ARTS INSIDE AND OUT DISTINGUISHING INTERIOR WALLS BASED ON ARTS PROGRAM - WARM COLORS TO EVOKE EXPRESSION/PASSION
PERFORMANCE - HIGH ENERGY DANCE - ENTHUSIAM/ENERGY MUSIC - CREATIVITY
STRUCTURAL AXONOMETRIC

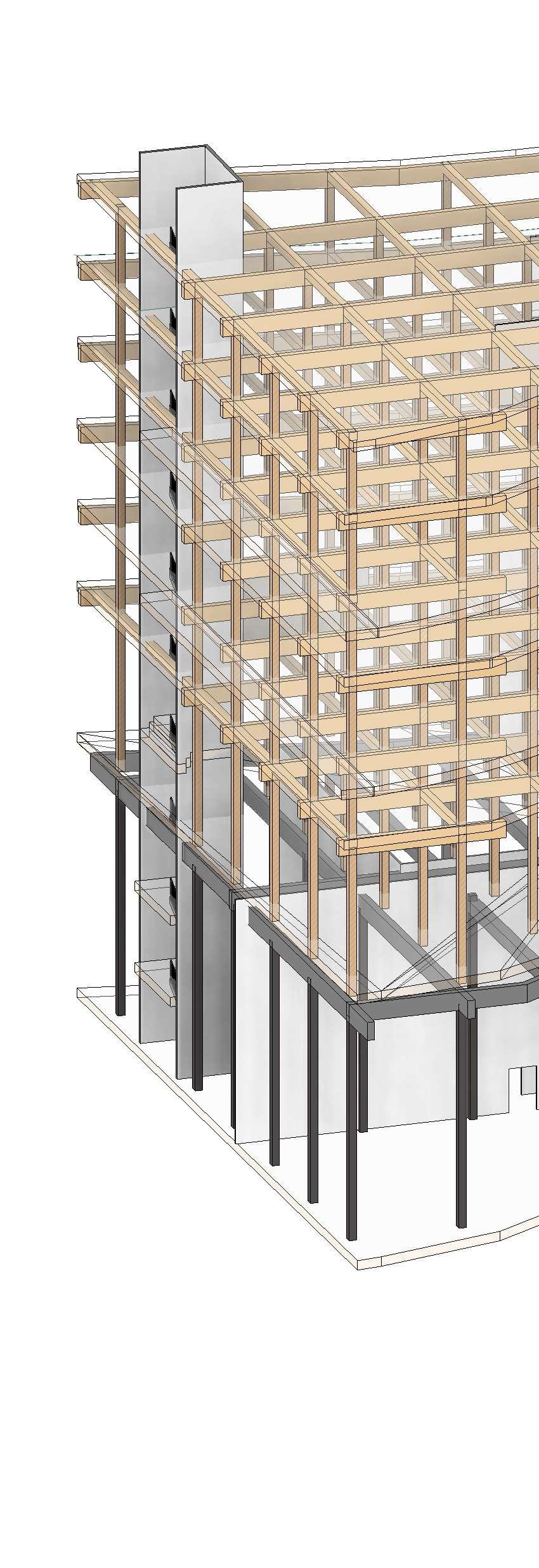

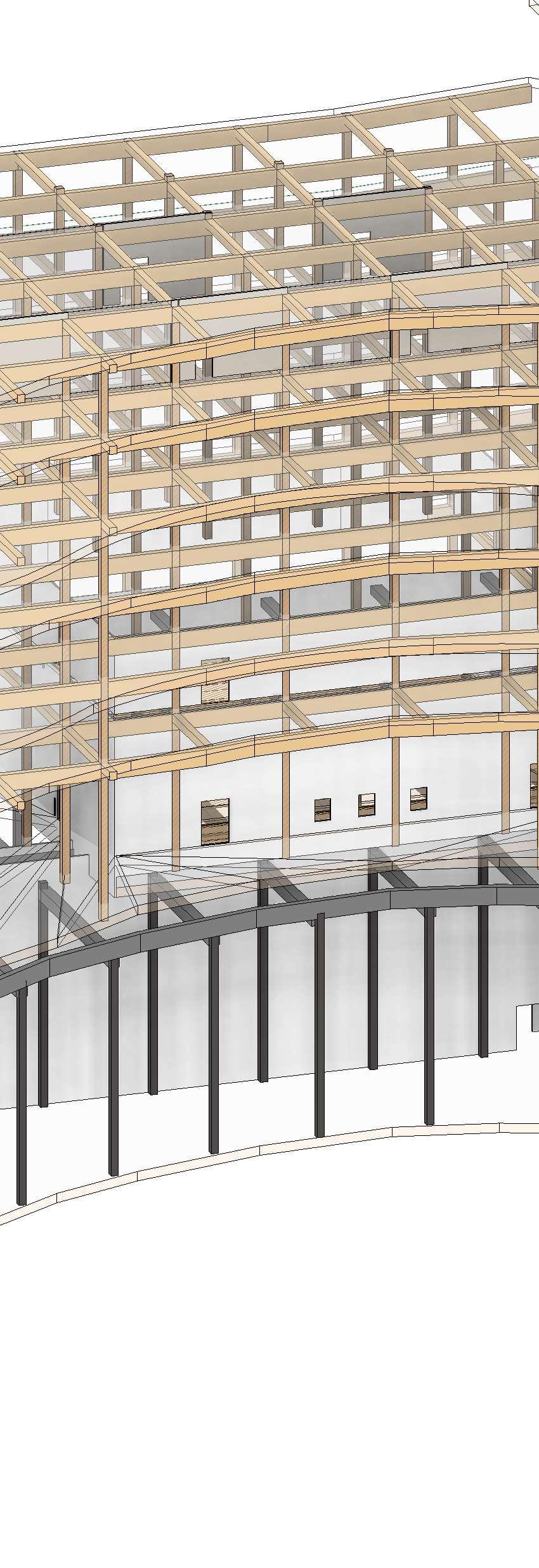

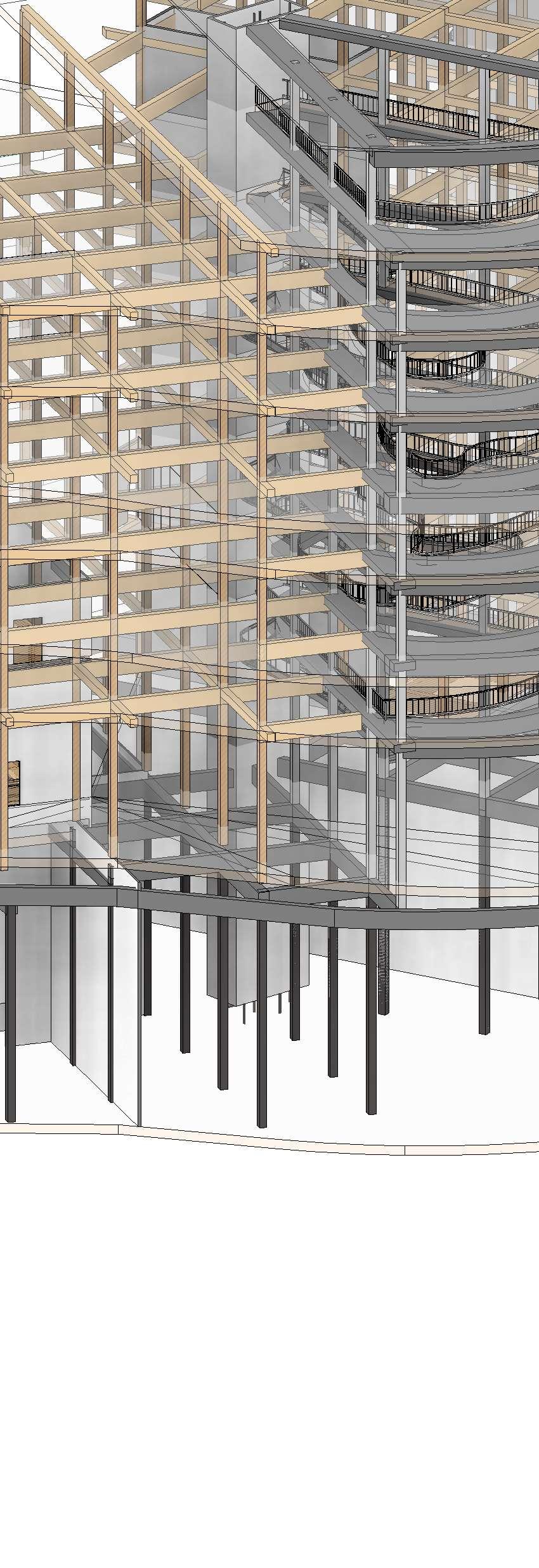

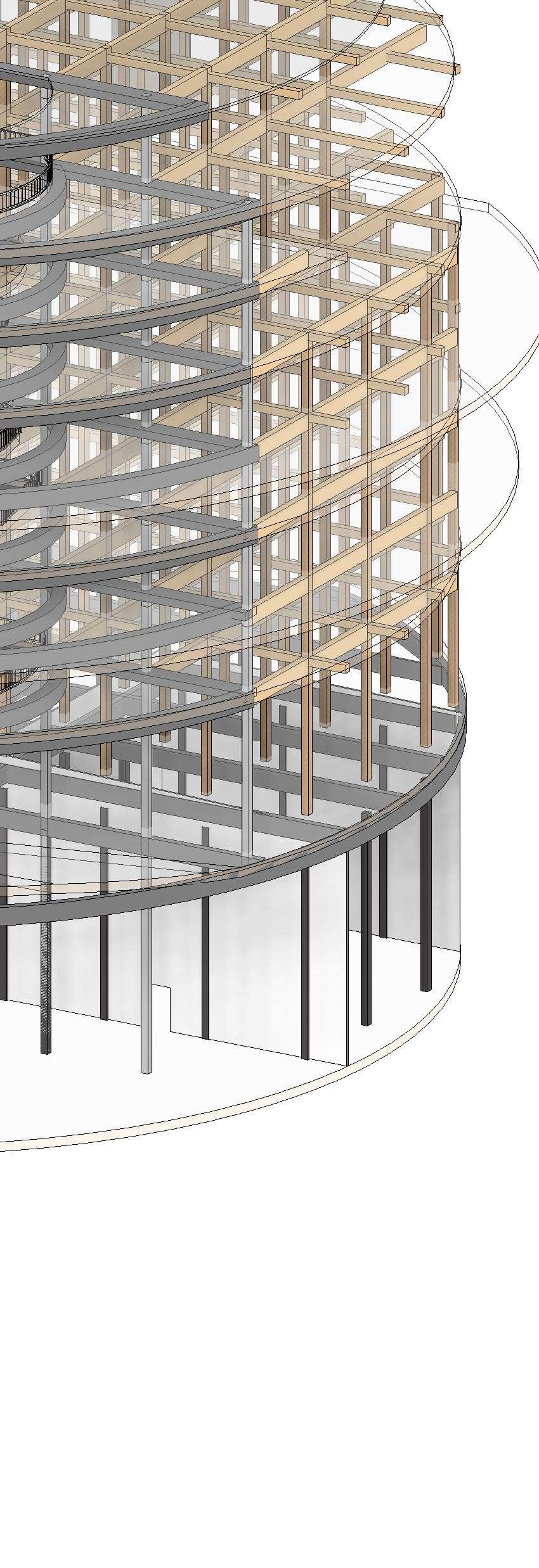

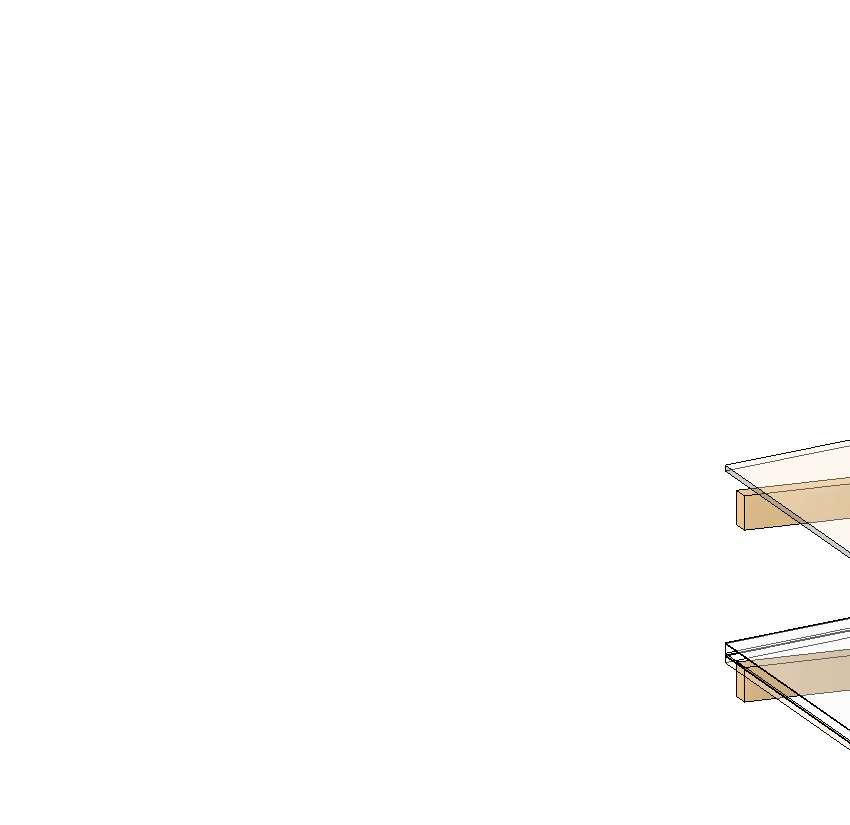
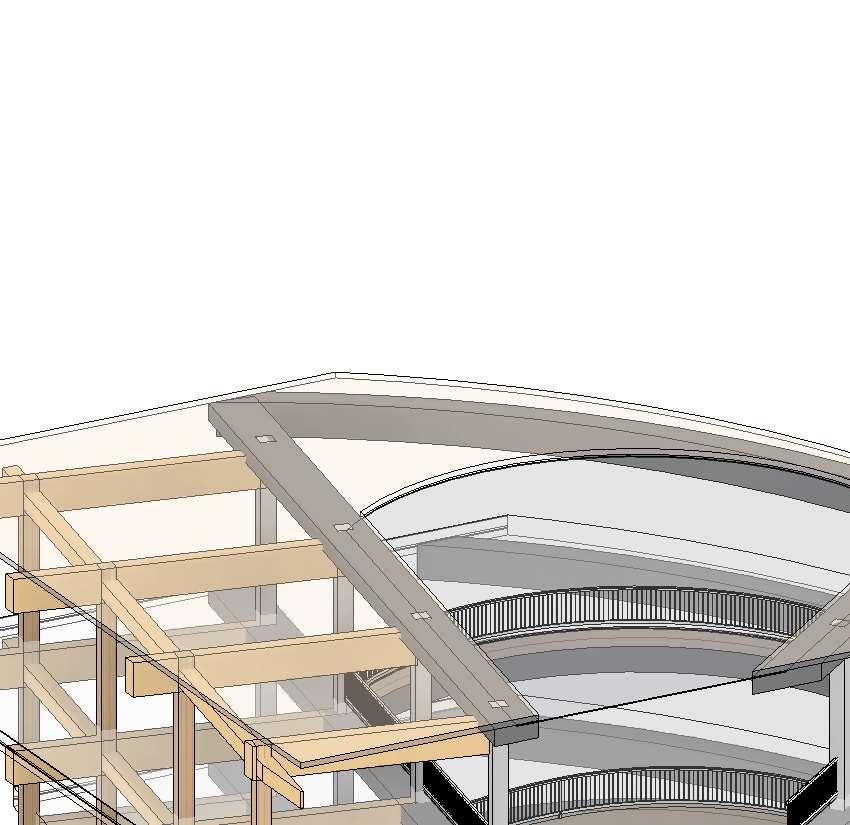
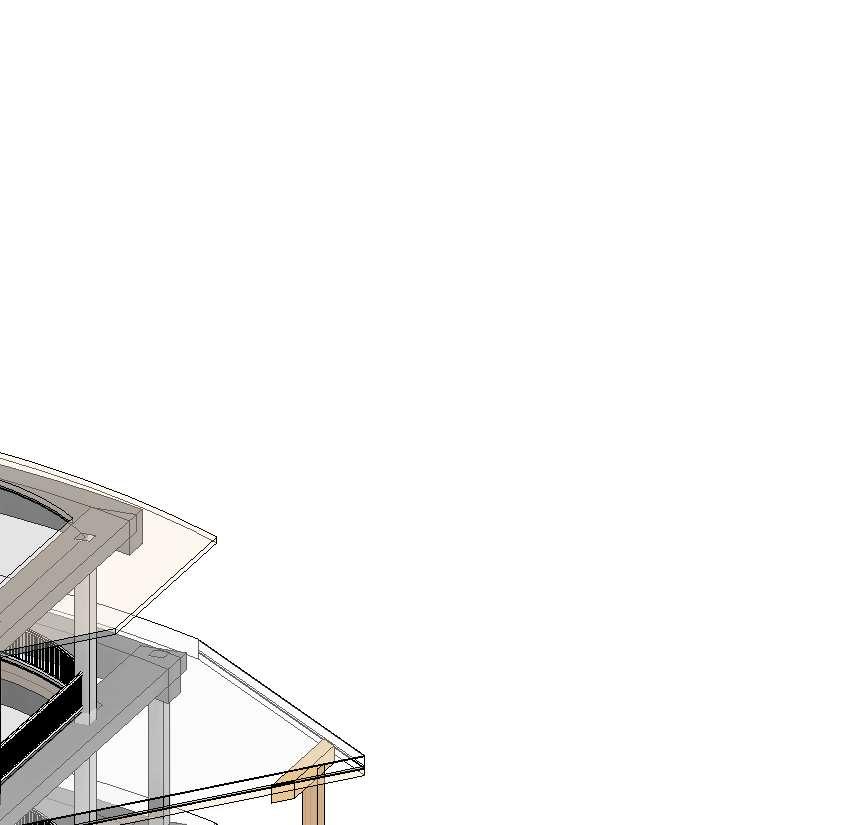

W12X60 STEEL COLUMNS
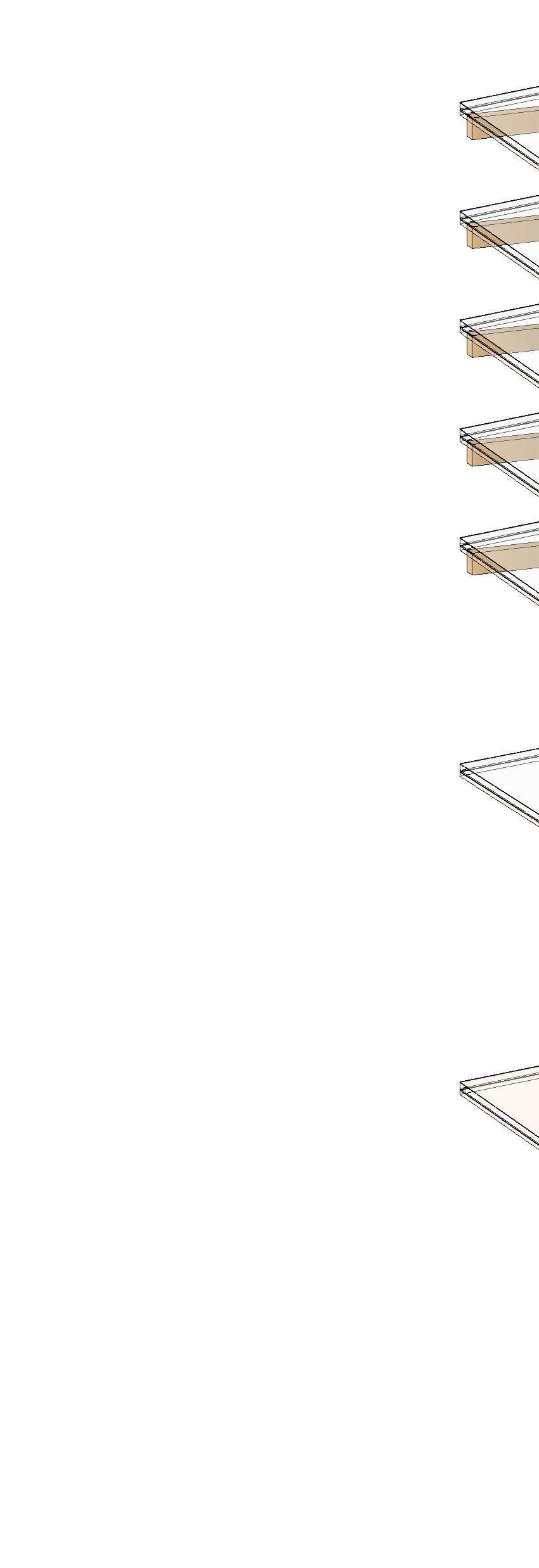
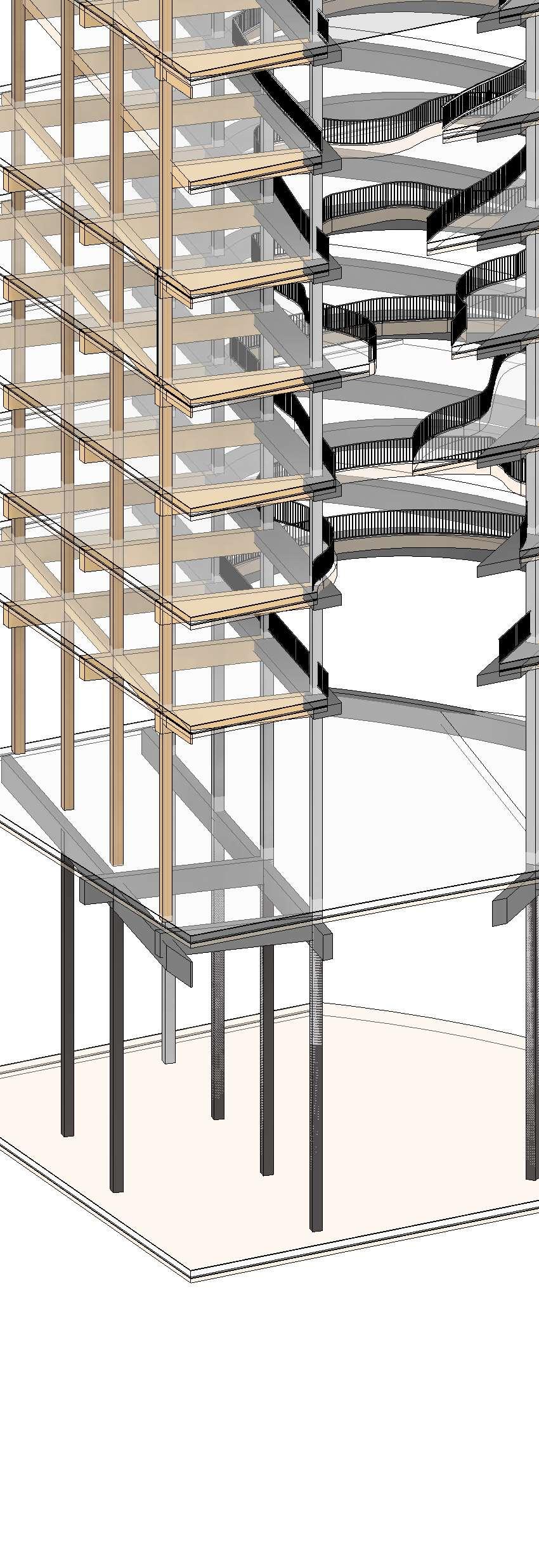
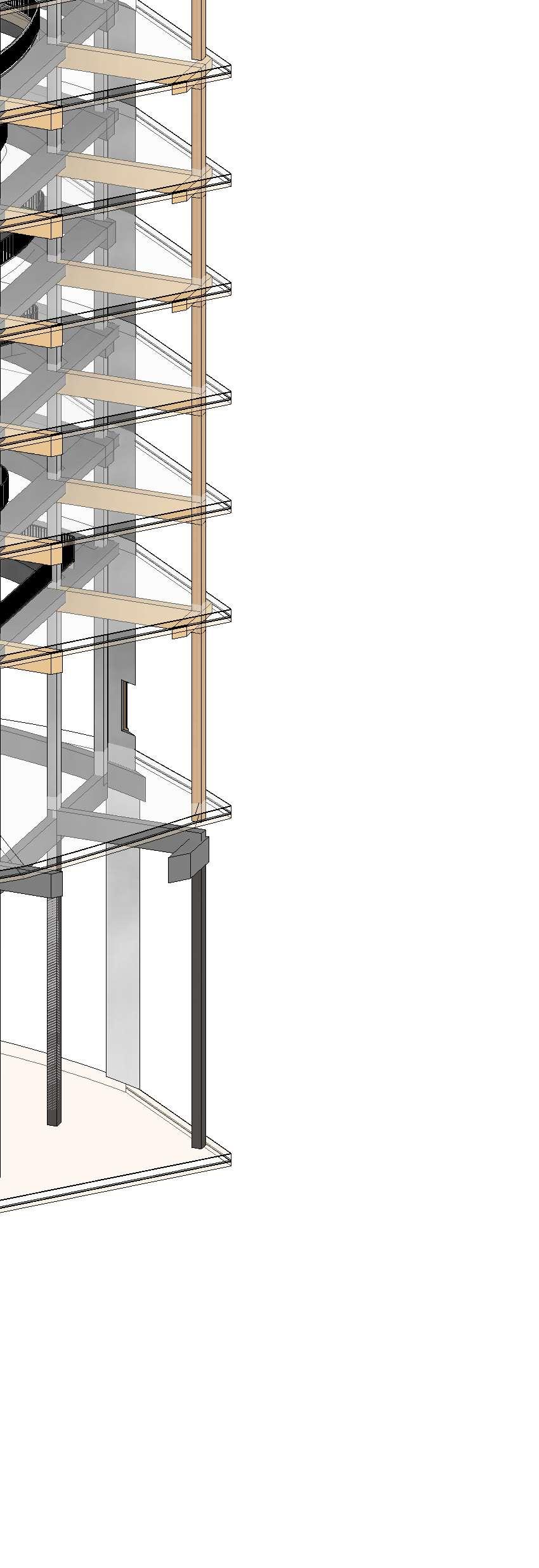
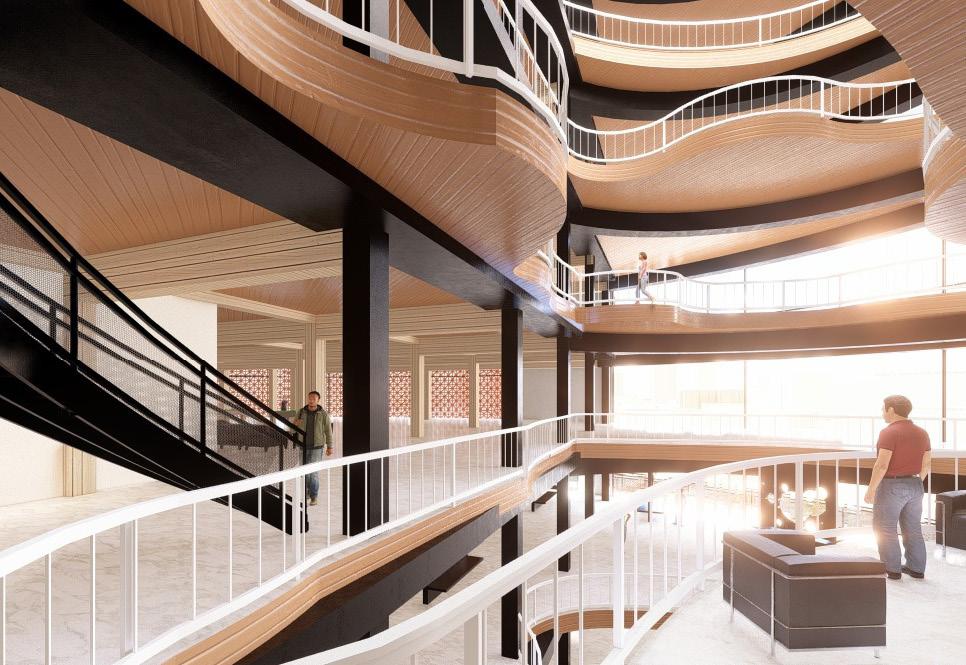



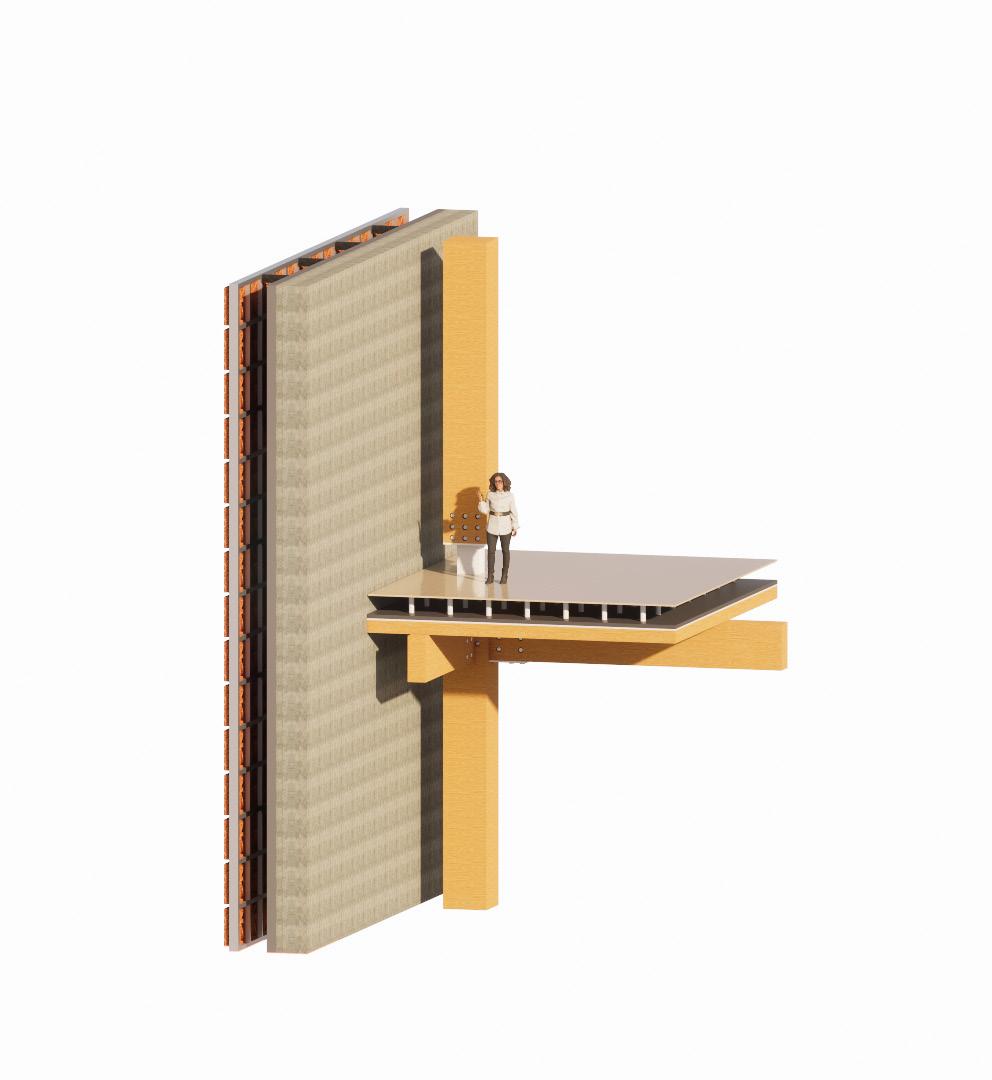

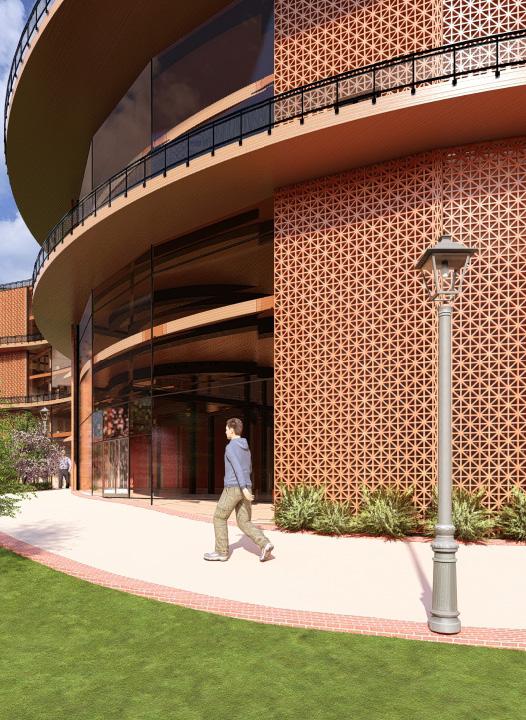
THE HIVE
ATLANTA, GEORGIA - NORTH AVE
TYPE: Mass Timber University Visitor Center
YEAR: Fall 2023
LOCATION: North Avenue NW, Atlanta, GA 303322
PROJECT DESCRIPTION:
The intent of this project is to design a timber building using the AIA Committee on the Environment (COTE) Framework for Design Excellence as a guideline to design a 40,000 SF building on the 400-acre Georgia Tech campus in Atlanta, Georgia.
SOFTWARE USED: Revit Lumion

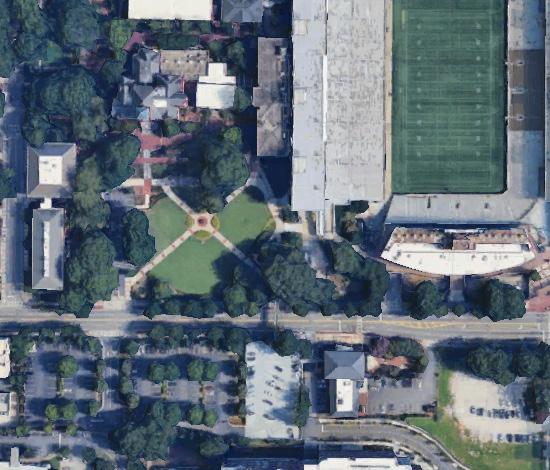
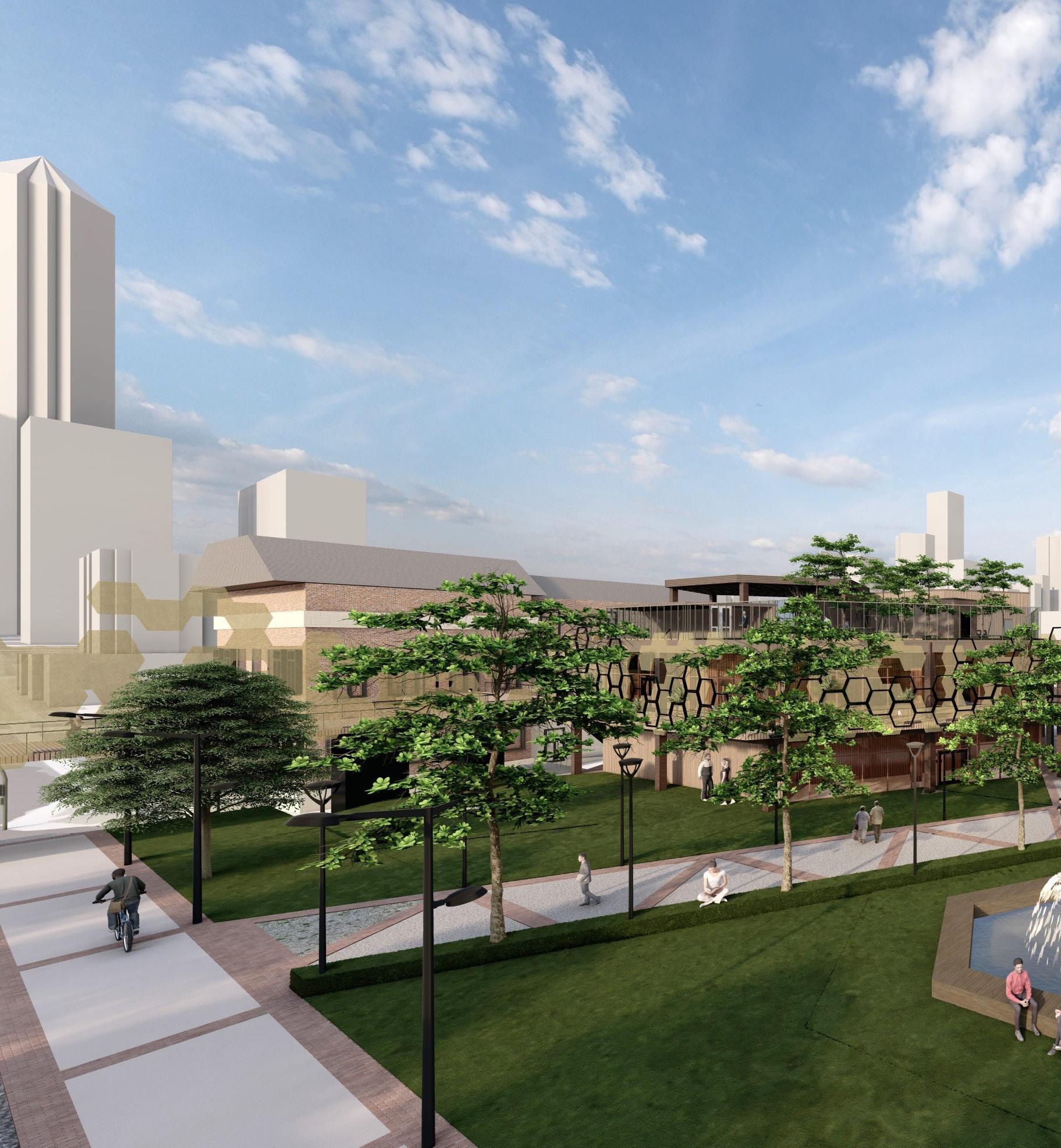







No wasted space
Hexagonal Design
Layering Community Creation Balance
Organic shape
More natural curves Clear structural grid Hexagonal circulation








The “Hive”, utilizing the principles of the UN Sustainable Development Goals and the AIA COTE Framework, highlights the integration of sustainable principles, intentional design, and connectivity. Through its hexagonal spatial organization, emphasis on mass timber, and dedication to user experience, this visitor center serves Georgia Tech as a center of innovation, inviting visitors, alumni, and students to connect with nature and each other in a harmonious setting.






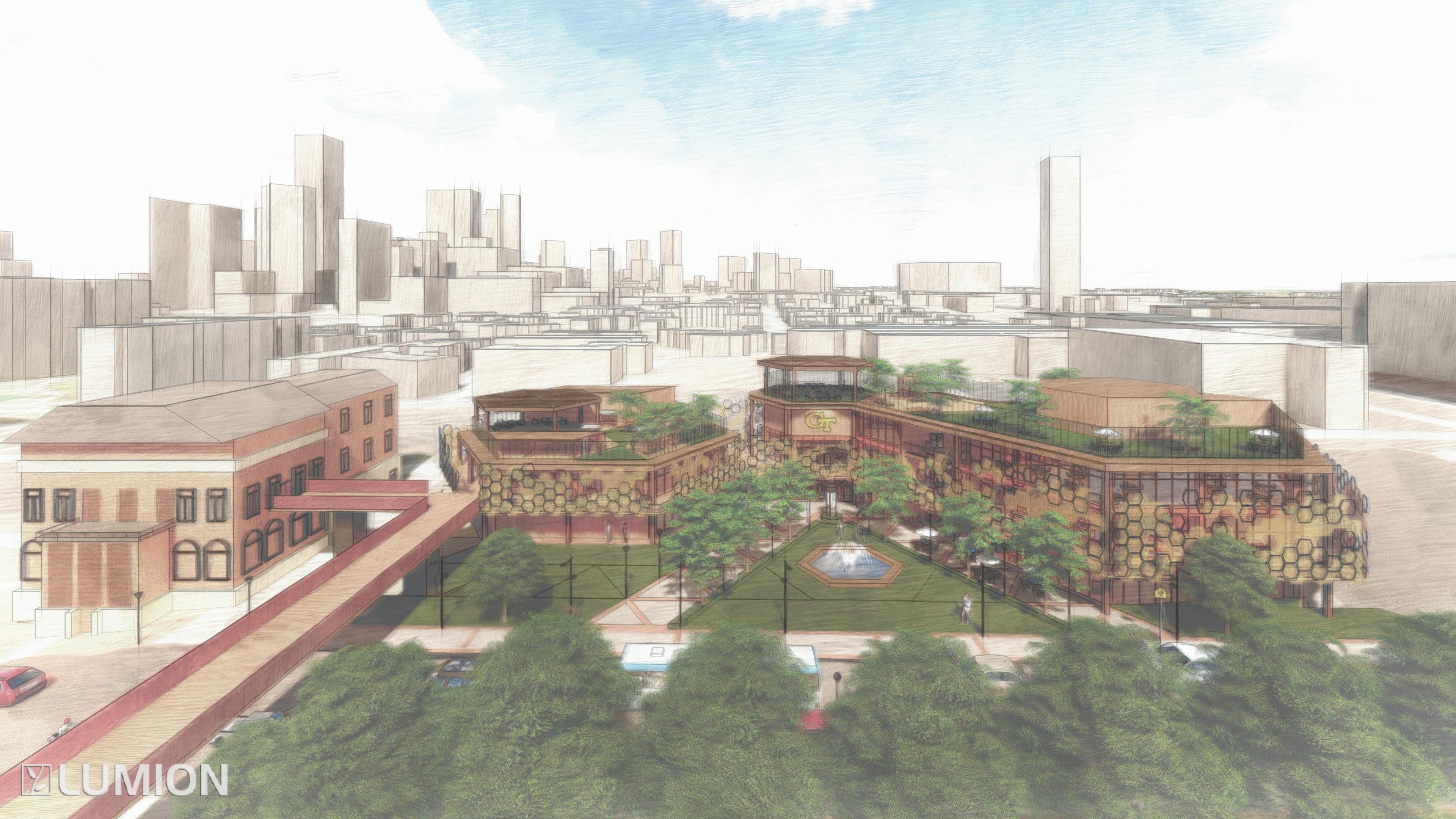
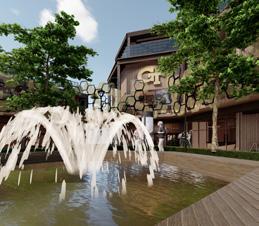
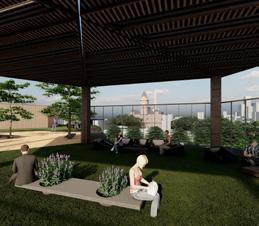




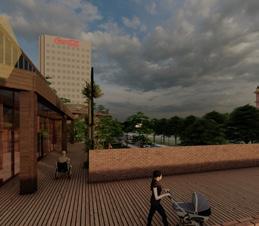
DESIGN FOR EQUITABLE COMMUNITIES
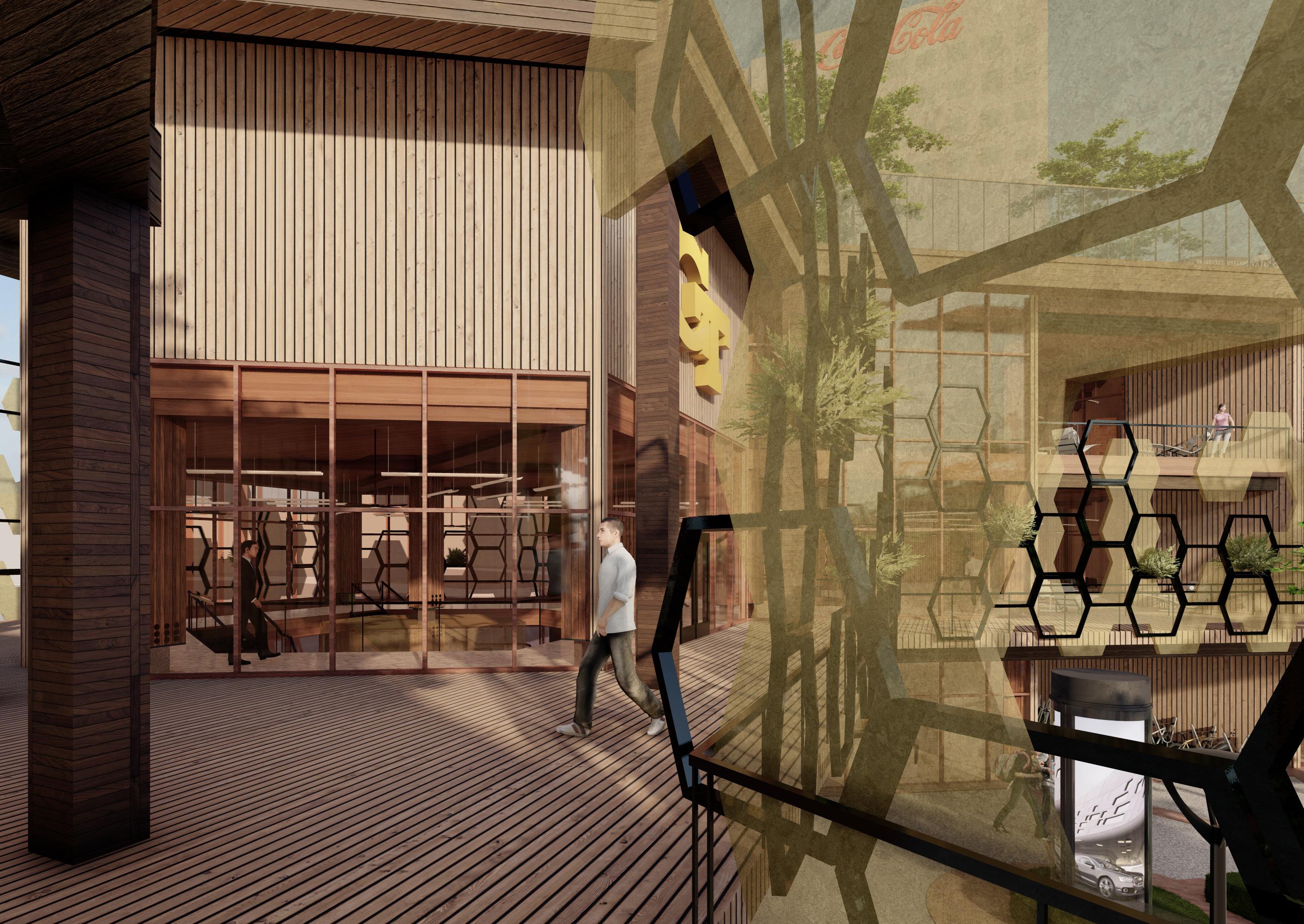
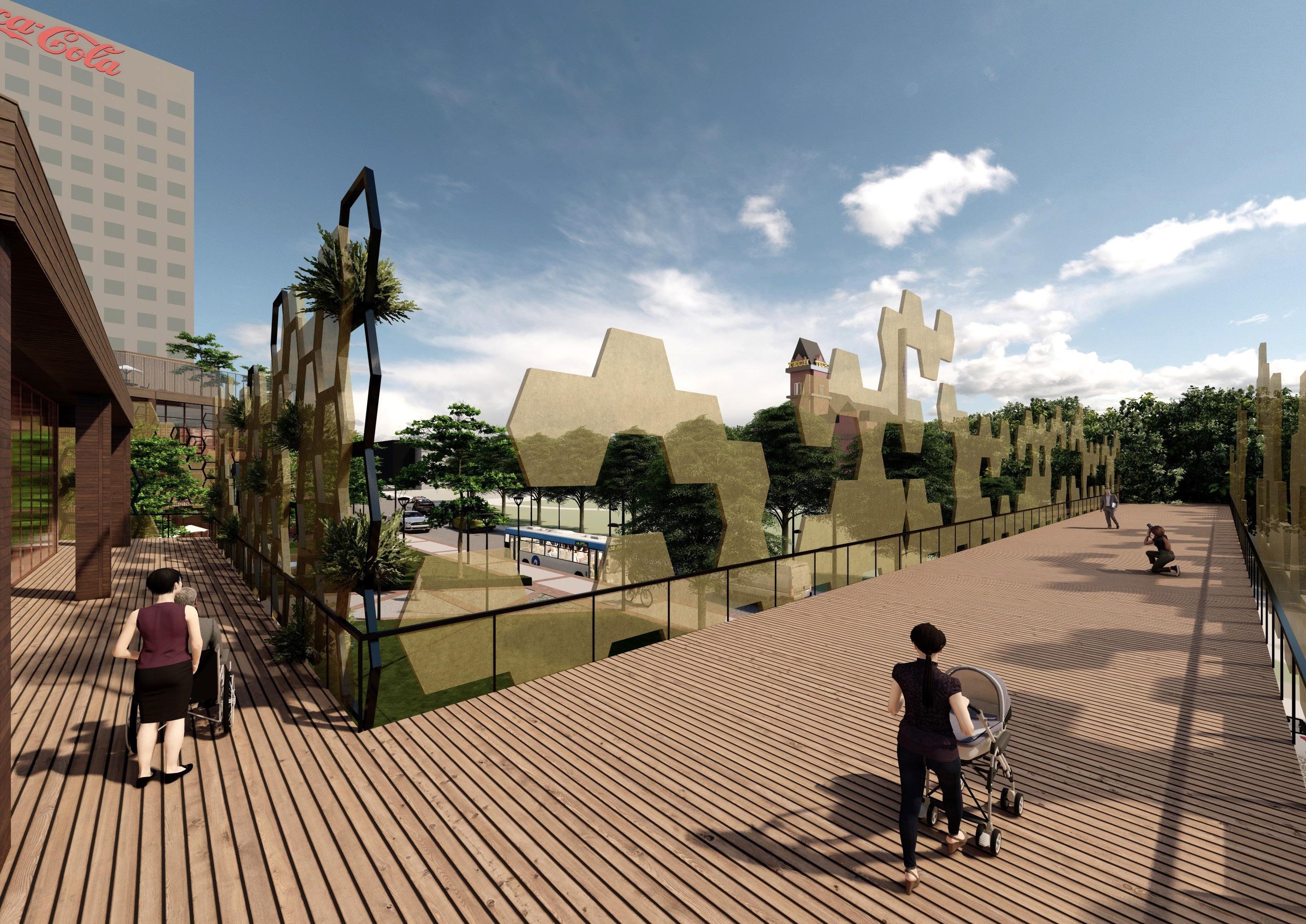
FOURTH LEVEL
1/8” = 1’- 0”

THIRD LEVEL
1/8” = 1’- 0”


SECOND LEVEL
1/8” = 1’- 0”



FIRST LEVEL
1/8” = 1’- 0”












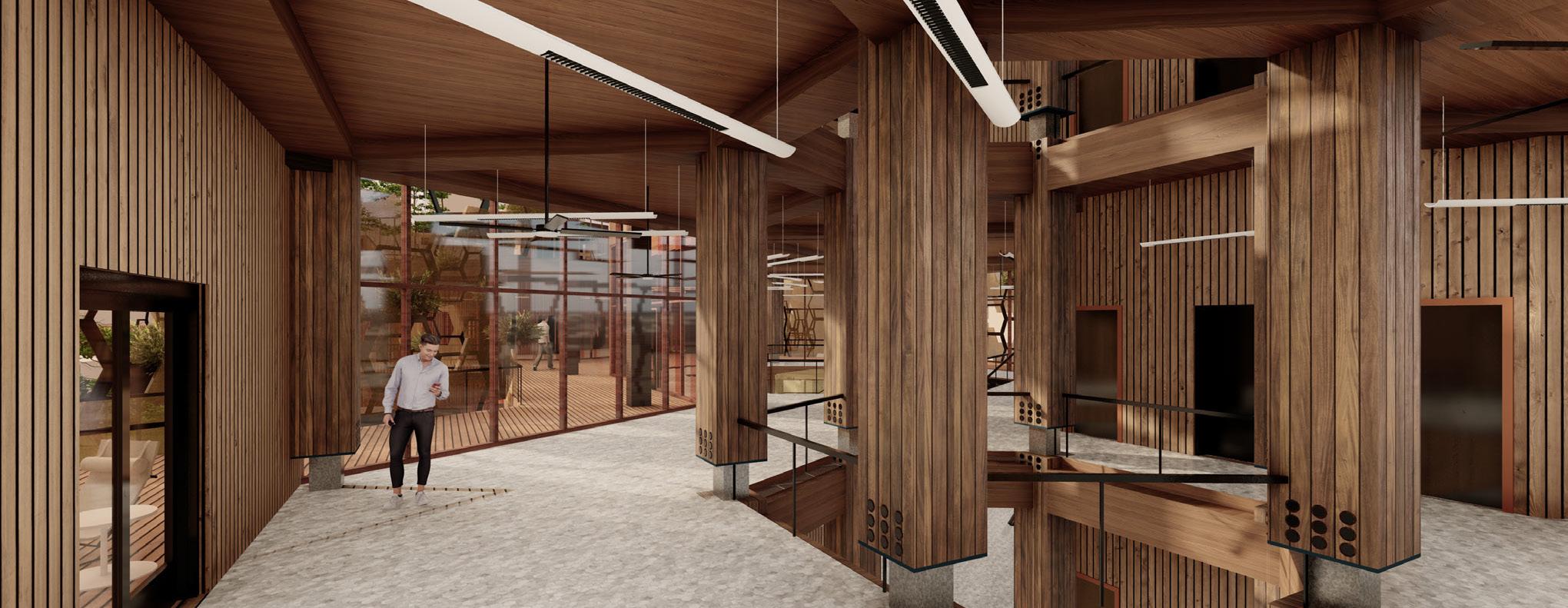



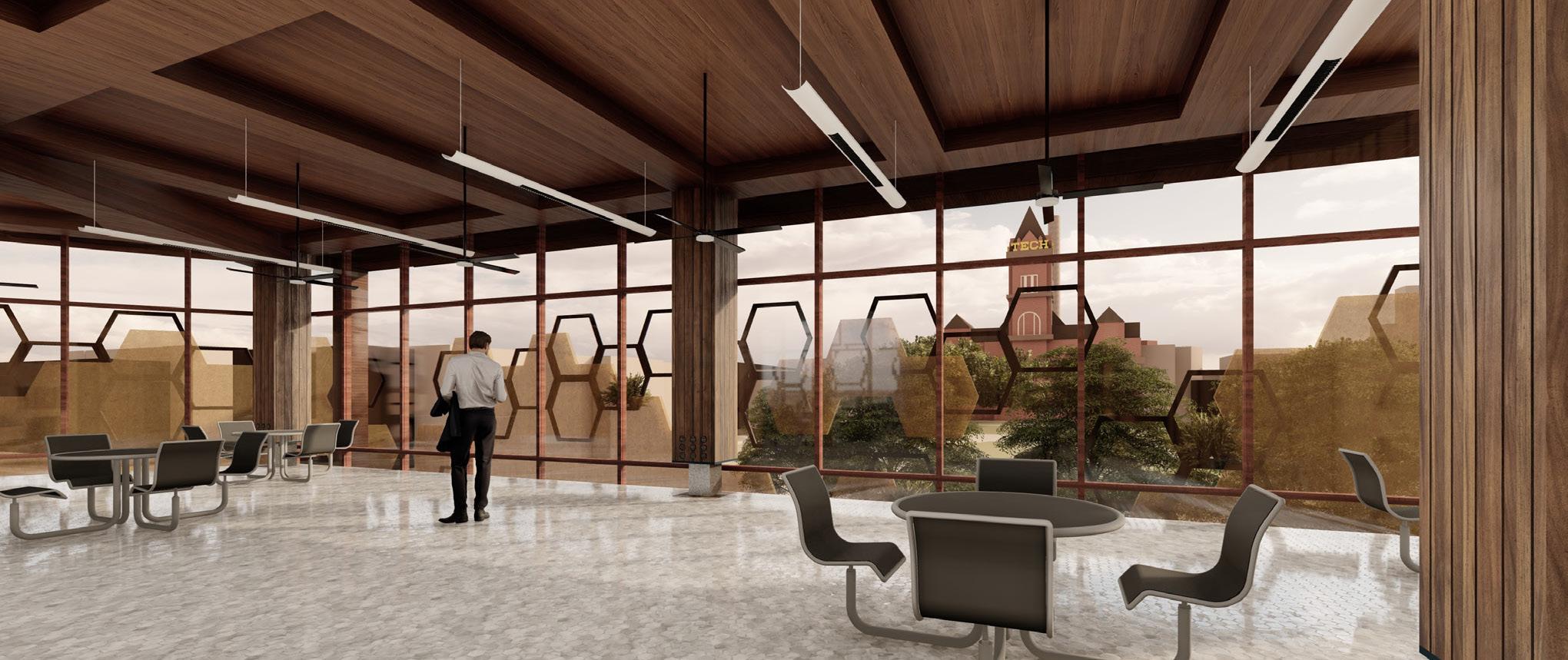














NORTH STRUCTURE ELEVATION
1/8” = 1’- 0”


NORTH VISITOR CENTER SECTION 1/8” = 1’- 0”
STRUCTURE TOP VIEW 1/8” = 1’- 0”

02
ATLANTA’S TIMBER TOWER
ATLANTA, GEORGIA - CRESCENT AVE
TYPE: Mass Timber Mixed-Use Skyrise
YEAR: Spring 2023
LOCATION: Crescent Avenue NE, Atlanta, GA 30309
PROJECT DESCRIPTION:
The intent of this project is to design a masstimber connection, multi-use skyrise located in Midtown Atlanta, Georgia that includes the programs of a Community Space, Childcare, and Urban Market, and a Mental Health Museum.
SOFTWARE USED:
Revit
Lumion Enscape
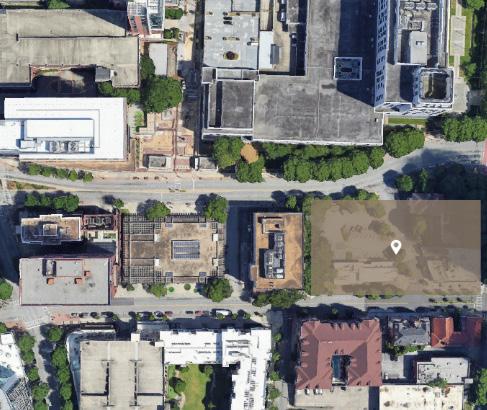
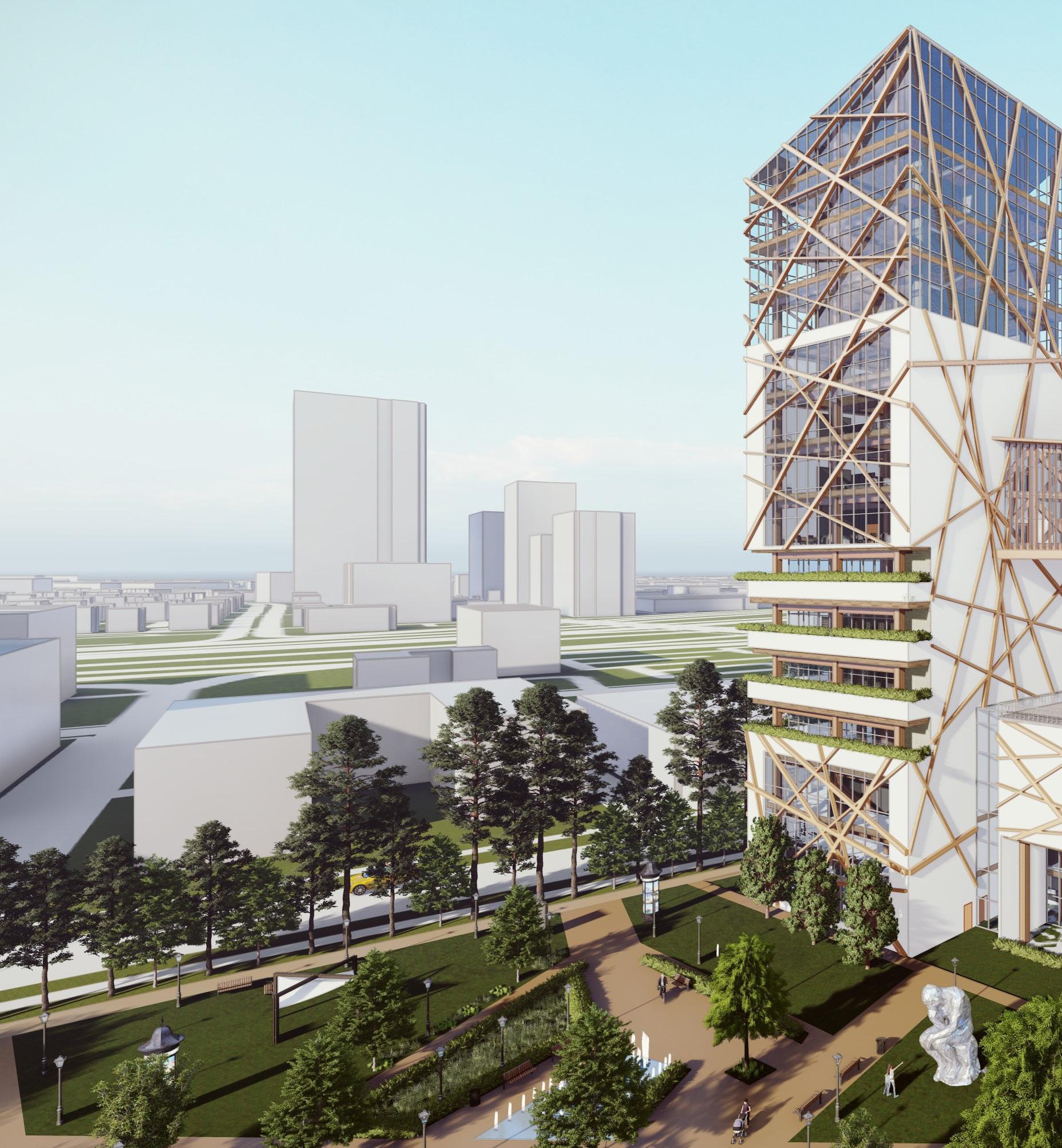


SITE PLAN 1/8” = 1’- 0”



SHAPE OF SITE

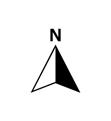


SEPARATION OF FUNCTIONS
CONNECTION OF SPACES



HIERARCHY OF PROGRAMS
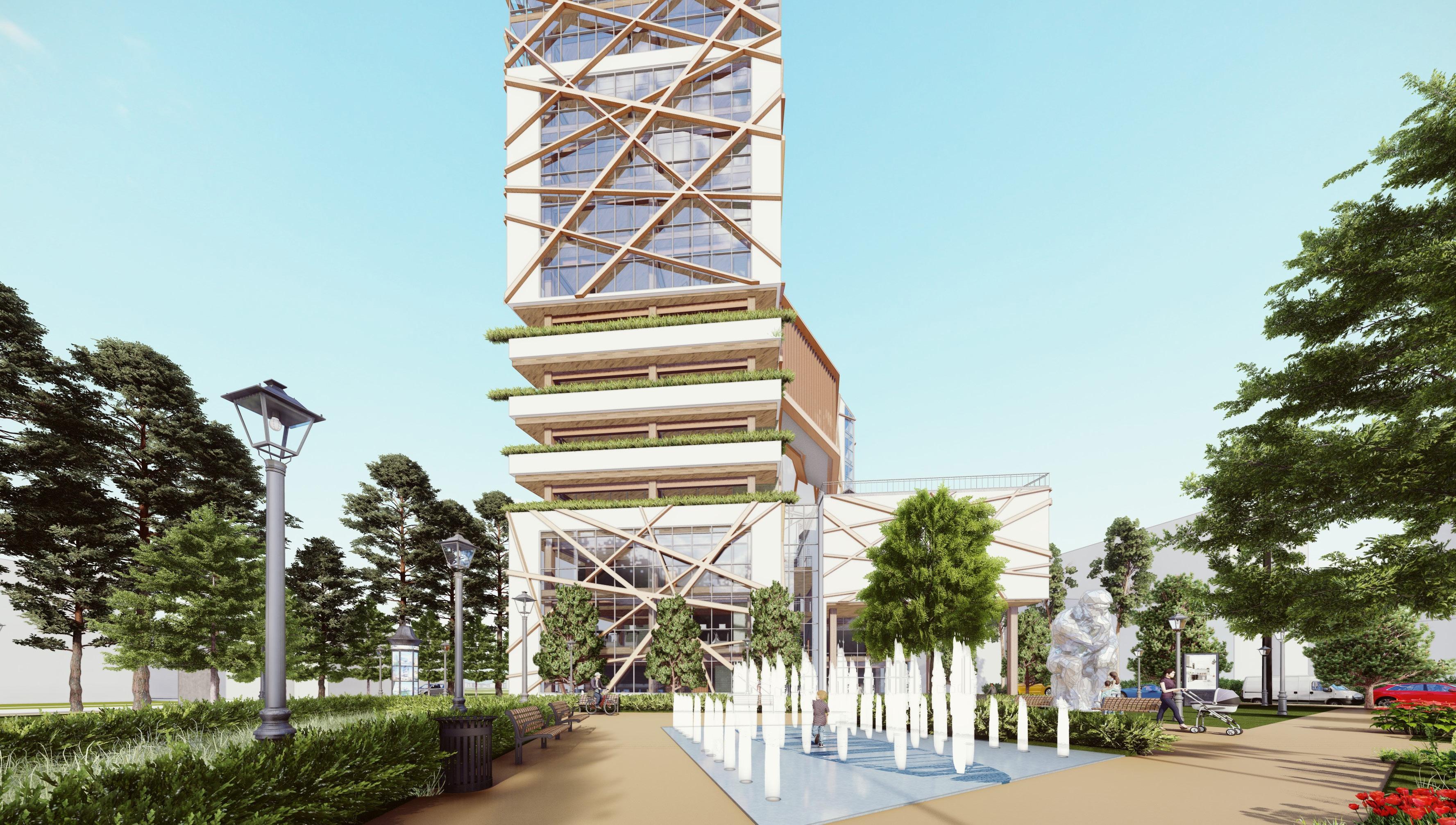
The enhanced penetration of light is intentionally implemented to create a beneficial impact on visitors due to the relationship between sunlight, an improved mood, and overall a positive well-being. Interconnectivity can be seen through the appearance of four buildings connecting and operating as one. Simultaneously, light can be seen entering these spaces through multiple glazings that are wrapped with an intersecting facade, resembling the intertwining of neurons in the brain.
GROUND LEVEL
1/8” = 1’- 0”




FOURTH LEVEL 1/8” = 1’- 0”


EIGHTH LEVEL 1/8” = 1’- 0”





FIFTH LEVEL 1/8” = 1’- 0”




ELEVENTH LEVEL
1/8” = 1’- 0”










1/8” = 1’- 0”







= 1’- 0”
MECHANICAL DIAGRAM RED = RETURN BLUE = SUPPLY





NORTH ELEVATION SOUTH ELEVATION WEST ELEVATION EAST ELEVATION
= 1’- 0”

= 1’- 0”
STRUCTURAL DIAGRAM VERTICAL CIRCULATION AND EGRESS DIAGRAM


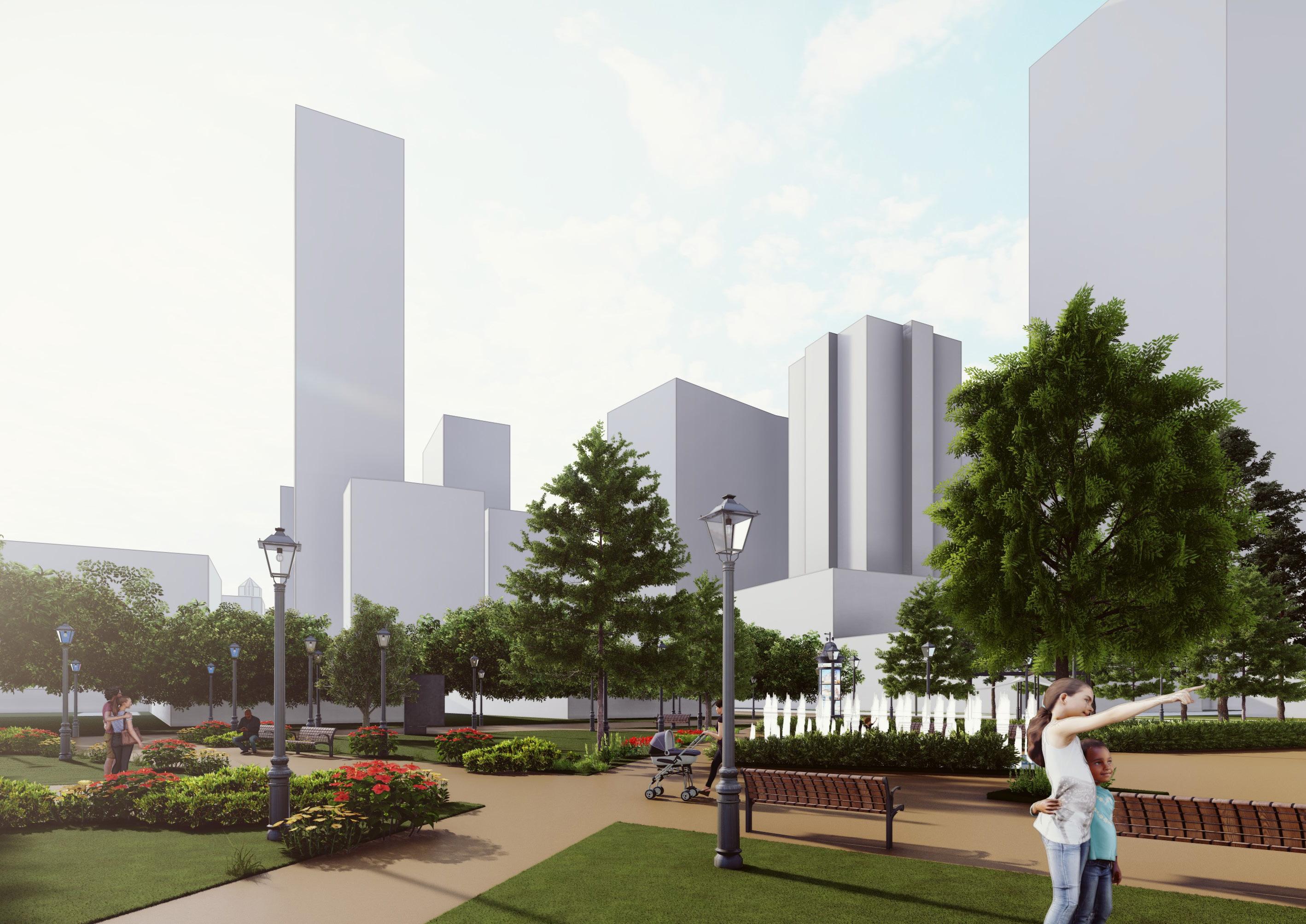
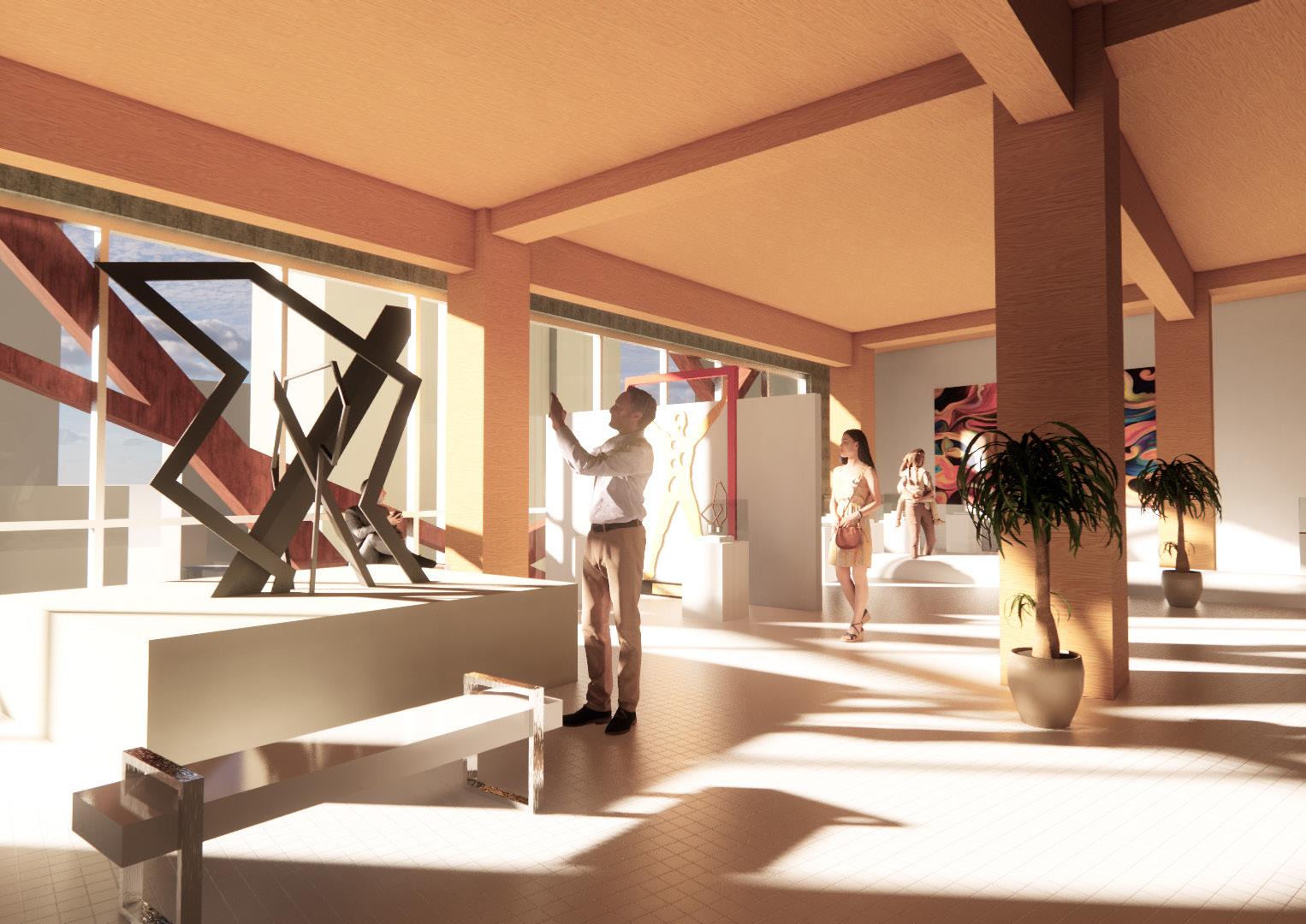
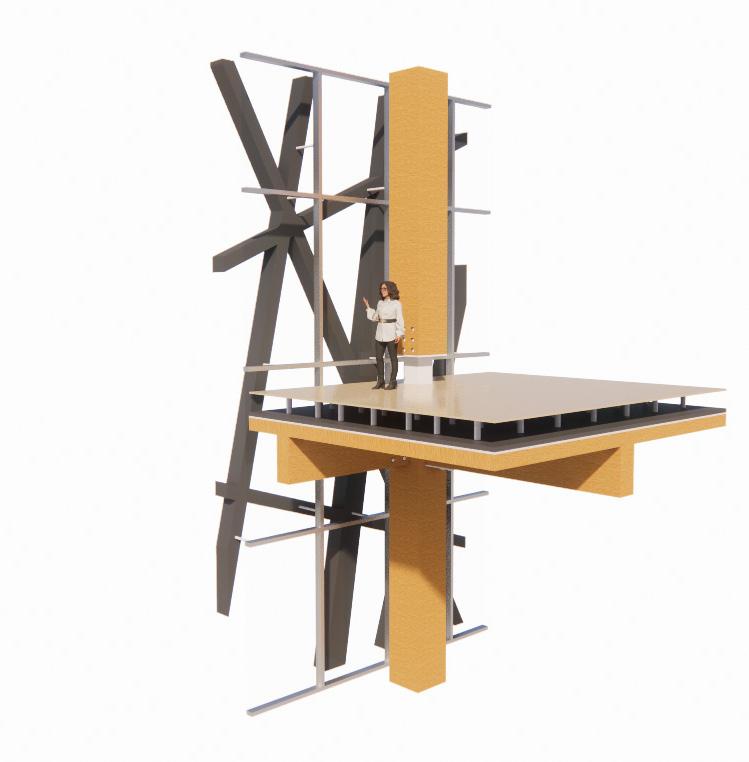
INTERIOR FACADE STUDY
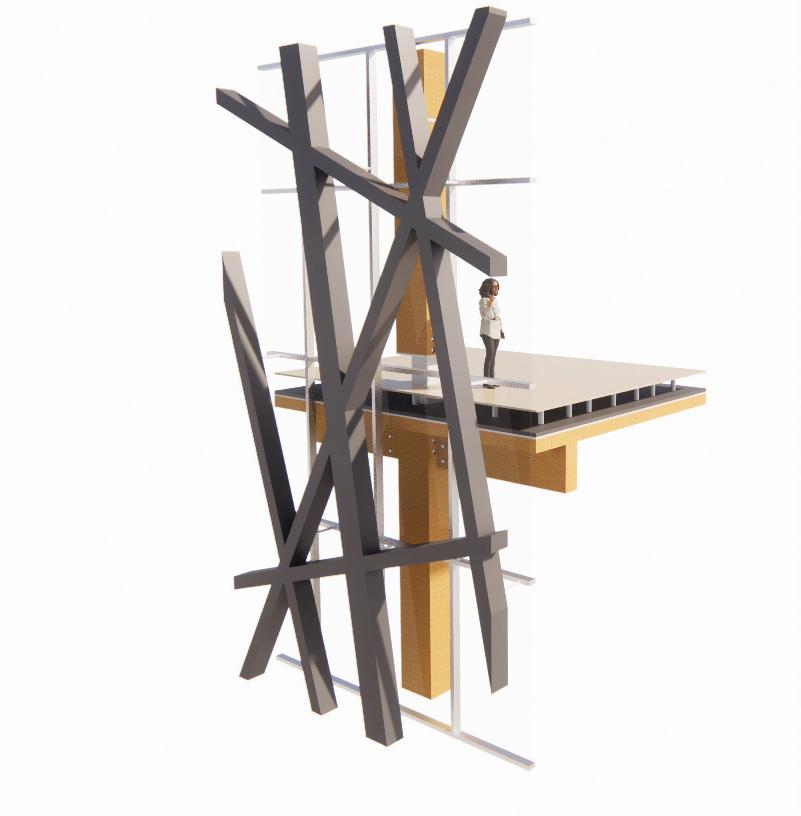
EXTERIOR GLAZING PANEL
EXTERIOR SKIN FACADE
UNDERSTRUCTURE SUPPORT PEDESTALS BRACKET ANCHORAGE
STEEL PIPE RAISED TILE FLOORING
RETROFIT TRAIN STATION
NASHVILLE, TN - BROADWAY
TYPE: Transit + Mixed-Use Development YEAR: Fall 2022
LOCATION: McGavok St, Nashville, TN 37203
PROJECT DESCRIPTION:
The purpose of this project was to redesign a parking lot into a more vivid and useful site that includes a train station, mixed use building, and an urban plaza that correlates to the existing Nashville Historic Hotel.
SOFTWARE USED:
Revit
Lumion
Photoshop
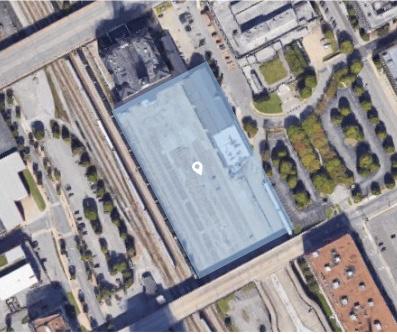

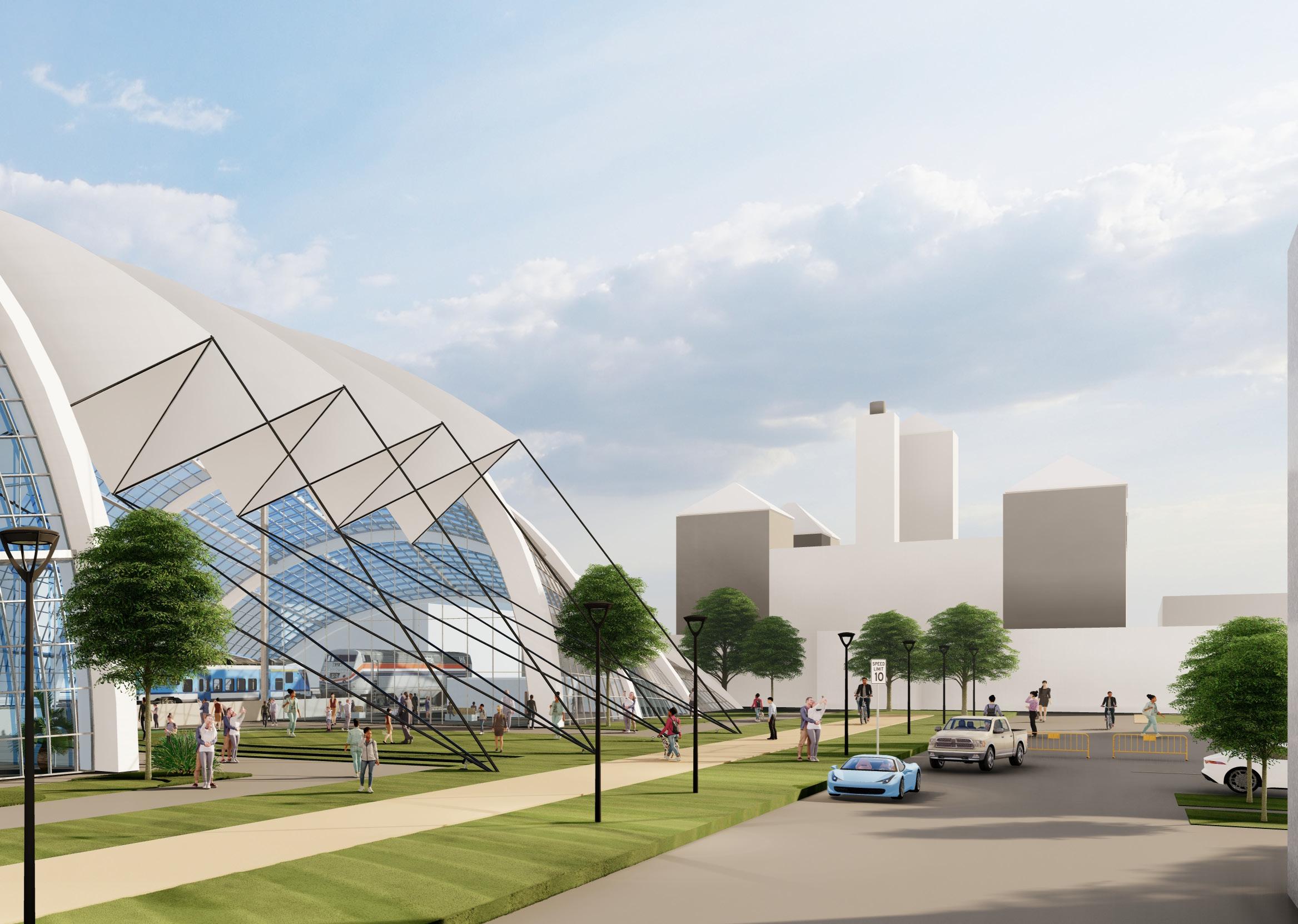

This design focuses on the sense of unity through the consistent implementation of arches within the composition of the station, mixed-use building, and the urban plaza - all directly correlating to the interior of the Nashville Historic Hotel.
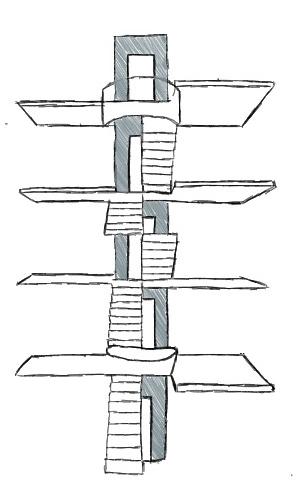

A sense of gradated rhythm can also be noticed, as the arches can be seen decreasing at each repetition.

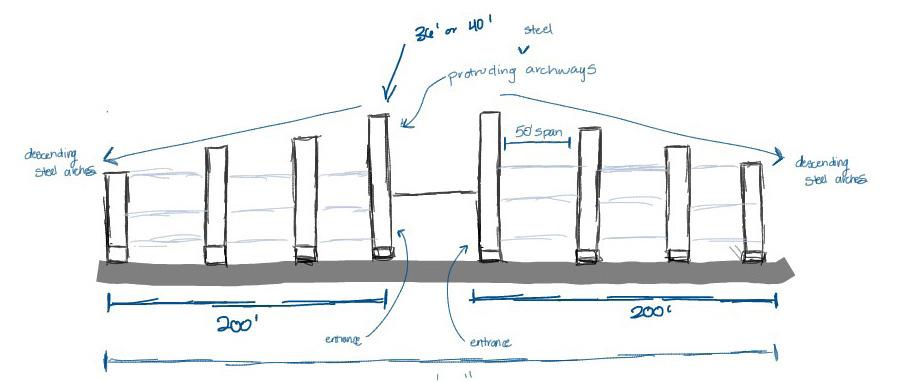
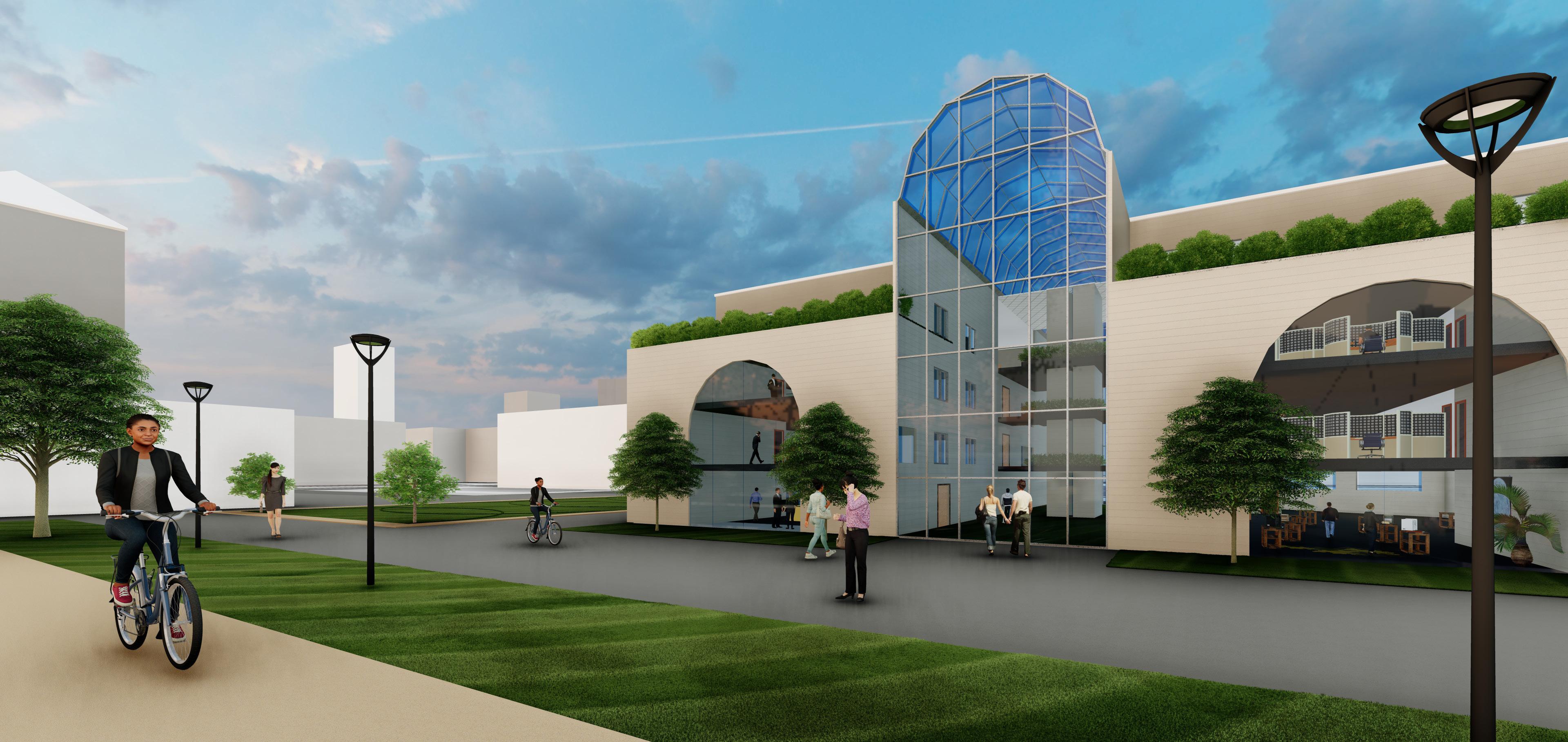
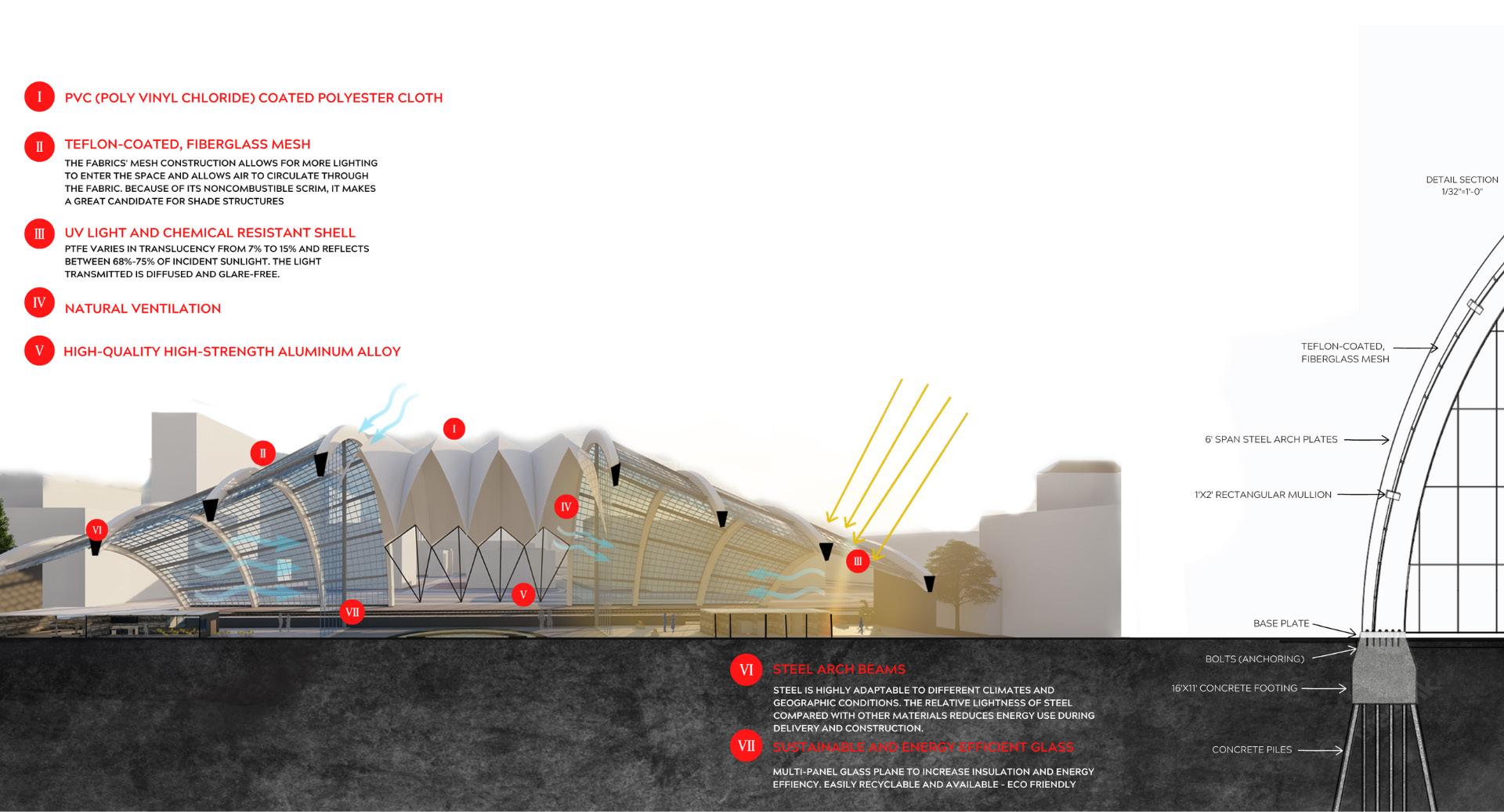


SITE PLAN
GROUND LEVEL
SOUTH ELEVATION
1/32” = 1’- 0”

EAST ELEVATION
1/32” = 1’- 0”

05 TYPE:
NEIGHBORHOOD PAVILLION
ATLANTA, GA - REGENCY PARK
3D + Physical Modeling | Group Assignment
YEAR: Spring 2024
LOCATION:
Regency Park SW, Atlanta, GA 30331
PROJECT DESCRIPTION:
The intent of this project is to introduce a pavilion located within a budding neighborhood, designed to enhance the community park experience. This loop structure provides an engaging play area for children while also offering inviting seating options for park-goers.
SOFTWARE USED: Rhino Grasshopper
INSPIRATION

