THE LATEST IN LIGHT STEEL FRAMING TECHNOLOGY DEVELOPMENT
VOESTALPINE METSEC DOING IT THE RIGHT WAY
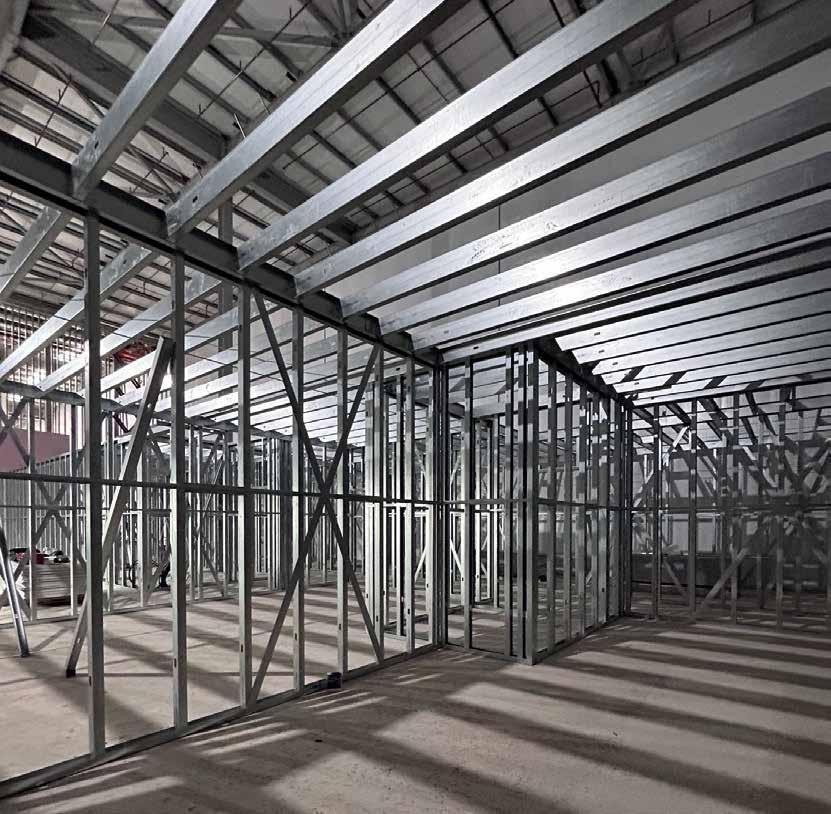
P12
INDUSTRY NEWS
A collective of industry bodies including LSFA and SCI launch new Offsite Construction Week, 16 – 20 September
P36
FOCUS ON FRAMING
Back for 2024, this conference will gather the experts in the LSF sector for an insightful and fascinating event
P42
FRAME BY FRAME: STEEL REUSE
With steel reuse in the construction spotlight explore the legislative changes required
LIGHT STEEL FRAMING MAGAZINE LIGHT STEEL FRAMING MAGAZINE
LIGHTSTEELFRAMINGMAGAZINE.CO.UK ISSUE 8 | SPRING 2024
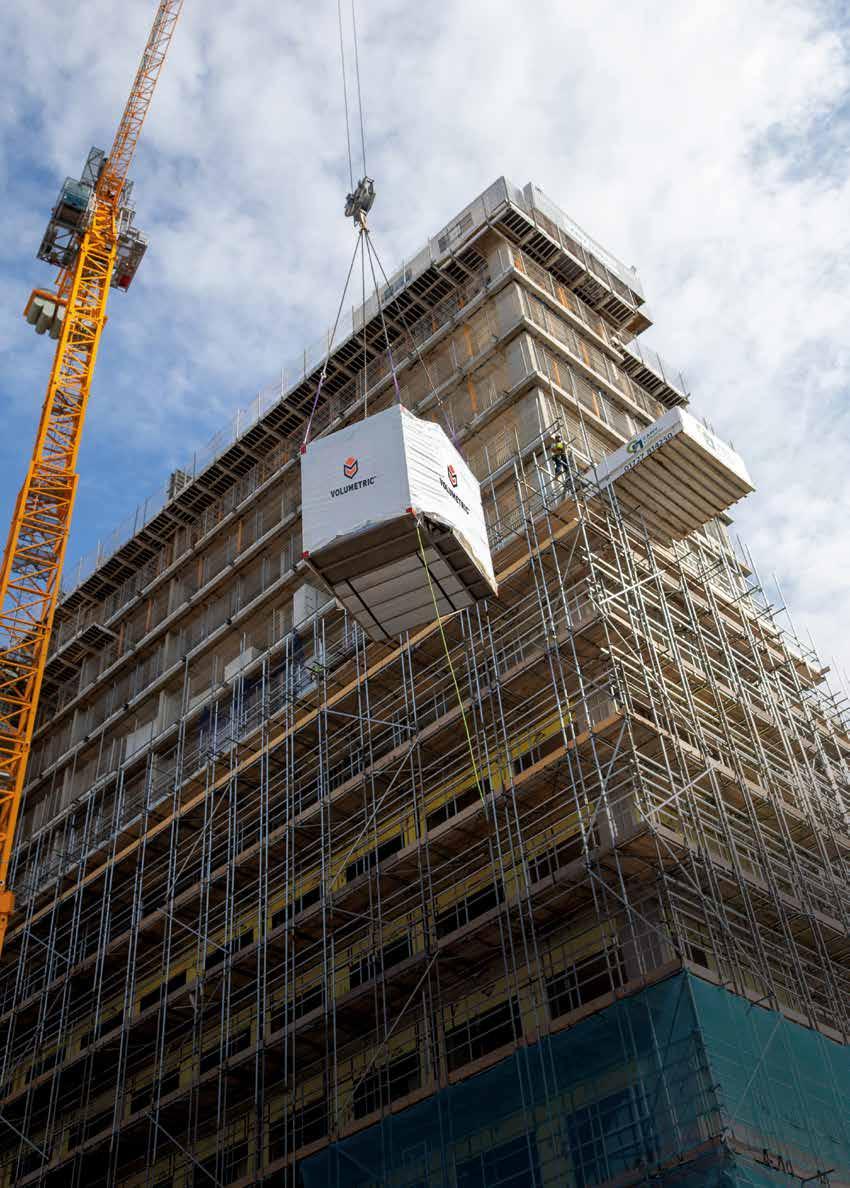

BATHROOM & ENSUITE PODS Designed, engineered and manufactured by our multi awardwinning offsite experts. BATHROOM & ENSUITE PODS OFFSITE MANUFACTURED TO METICULOUS STANDARDS WITH A CHOICE OF FINISHES AND FITTINGS PRECISION ENGINEERED QUALITY ASSURED WWW.VOLUMETRIC.CO.UK For detailed and up to date information, to attend a factory tour or arrange a meeting please contact our team today. T: +44 1743 290020

PUBLISHING
FRONT COVER: voestalpine Metsec
PRINTED ON: FSC Mix paper by Buxton Press

Welcome to the Light Steel Framing Magazine
Foreword from LSFA Chairman
Ben Towe
PUBLISHER:
Light Steel Framing Magazine is produced in partnership with the Light Steel Frame Association and published by Offsite Media Ltd: ©Offsite Media Ltd.
Radar Communications Ltd, 101 Longden Road, Shrewsbury, Shropshire, SY3 9PS
T: 01743 290001
www.radar-communications.co.uk
SUBSCRIBE TO RECEIVE: www.lightsteelframingmagazine.co.uk
ADVERTISING ENQUIRIES PLEASE CONTACT:
Julie Williams // T: 01743 290001
E: julie.williams@radar-communications.co.uk
SEND US YOUR NEWS:
T: 01743 290001
E: info@lsf-association.co.uk
FOR ENQUIRIES PLEASE CONTACT:
E: info@lsf-association.co.uk
DISCLAIMER: The content of Light Steel Framing Magazine does not necessarily reflect the views of the editor or publishers and are the views of its contributors and advertisers. The digital edition may include hyperlinks to third-party content, advertising, or websites, provided for the sake of convenience and interest. The publishers accept no legal responsibility for loss arising from information in this publication and do not endorse any advertising or products available from external sources. The publisher does not accept any liability of any loss arising from the late appearance or non-publication of any advertisement. Content including images and illustrations supplied by third parties are accepted in good faith and the publishers expect third parties to have obtained appropriate permissions, consents, licences or otherwise. The publisher does not accept any liability or any loss arising in the absence of these permissions for material used in both physical and digital editions. No part of this publication may be reproduced or stored in a retrieval system without the written consent of the publishers. All rights reserved.
To introduce this issue, here is a word from Ben Towe, the new Chairman of the Light Steel Frame Association…
Buildings should not only be inherently safe but should also be constructed to stand the test of time. In his recent challenging book ‘Humanise’ – Thomas Heatherwick states the most sustainable building is one that is designed to last a thousand years. Many light steel frame buildings are BOPAS certified for a design life of 60 years. But according to the SCI, design life predictions for light steel in a ‘warm frame’ environment is in excess of 250 years.
Following the implementation of the Building Safety Act, it is widely acknowledged that there is a growing need to enhance contractual and relationship transparency as we navigate the ‘golden thread’ clarifying responsibilities of the designer, manufacturer and installer to determine project risk and connected to meaningful warranties for offsite and onsite works.
This supports principal contractors taking more control of the building process by selecting the ‘right fit’ of offsite construction partners to collaborate effectively and harness a larger project delivery capacity using recyclable primary structure materials. Steel has a unique characteristic as it can be reused and recycled repeatedly without losing its qualities as a building material. All steel used in today’s construction projects has some recycled content. The constructional steelwork used in the UK contains an average of 60% recycled content.
In this issue we feature the recent LSFA Building Safety Roundtable and also take a look at the great efforts companies in the sector are undertaking to independently validate light steel systems to offer greater assurance in building safety and performance.
We also review the latest industry news, projects in the planning stage, plus outstanding construction schemes currently ongoing across the UK.
Needless to say, with the increase in specification, it is exciting times for all in the light steel industry and I look forward to sharing the innovations within our sector in my role as Chairman of the LSFA.
Ben Towe
Chairman - Light Steel Frame Association Group Managing Director - Hadley Group
info@lsf-association.co.uk

3 LIGHTSTEELFRAMINGMAGAZINE.CO.UK
WELCOME

NEXT GENERATION STEEL FRAME CONSTRUCTION
British Offsite is bringing extra speed, flexibility and reliability to traditional construction with our next generation steel framing system and infill panels.
• UNisystem is adaptable to any sector including residential, health, education, commercial and regeneration.
• UNisystem infill panels and our UNisystem light gauge steel system are precision-manufactured on our advanced robotics assembly line and arrive on site with the cavity build-up included.
• Sheathing board, insulation, vapour control layer, cavity barriers, brick-tie channel or façade support, windows and doors can all be preinstalled, combining the work of up to five trades into one panel.
• Achieve high levels of performance on acoustics, energy efficiency and fire safety – meeting or exceeding current building regulations – already proven on over 1400 residential properties built to date


info@britishoffsite.com
www.britishoffsite.com
LB SFS



08
Industry News
Taking a look at the latest construction industry initiatives, project developments and building technology innovations in the UK light steel framing sector.
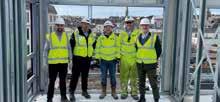
24
LSFA Roundtable
It might have passed some in the construction industry by, but the LSFA has been taking an in depth look at the implications of new safety legislation.

30
32
Fusion Kew Bridge Case Study
Find out how Fusion Steel Framing used their TRAX™ LSF system to support the large-scale redevelopment of a former car dealership in Kew Bridge Rise, Brentford.
Frameclad Case Study
Utilising innovative techniques, Frameclad navigated this complex site in Leeds and met all project requirements of the Concord Street development.


36
Focus on Framing
Bigger and better for 2024, industry experts will gather in Birmingham this May for a conference highlighting groundbreaking developments in the LSF sector

40
Regulating MMC
How the offsite construction sector can offset risks with digital technology and examine how MMC can be used effectively to ensure homes of the future are fire safe.

44
LSFA Sustainability
Building safety is a key concern of the LSFA, its members and end-clients, but safety does not have to come at the expense of sustainability.


5 LIGHTSTEELFRAMINGMAGAZINE.CO.UK
CONTENTS
growth and supporting the objectives of the light steel frame industry JOIN US TODAY! www.lsf-association.co.uk
Driving
In this issue...
DOING IT THE RIGHT WAY
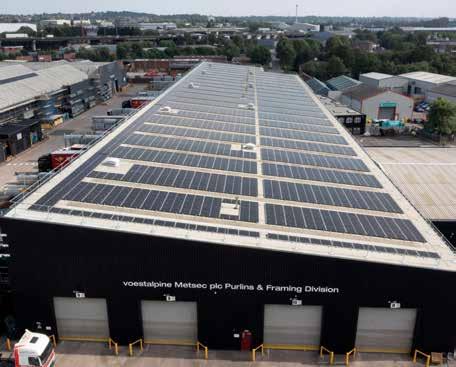
THE CONSTRUCTION INDUSTRY IS UNDER CONSTANT PRESSURE TO ESTABLISH AND MAINTAIN HIGH STANDARDS IN ALL AREAS OF ITS OPERATIONS AND IS UNDOUBTEDLY ONE OF THE MOST SCRUTINISED INDUSTRIES – FIRE SAFETY, ACOUSTIC AND THERMAL PERFORMANCE, ENERGY EFFICIENCY, SUSTAINABILITY, CLARITY OF INFORMATION AND QUALITY ARE GOVERNED BY A HOST OF TECHNICAL PERFORMANCE STANDARDS AND CODES – BOTH MANDATORY AND VOLUNTARY.
For the construction products manufacturer, success obviously relies on ensuring that their products and systems meet all necessary requirements in performance and quality, with independent verification of any claims made. It also requires the manufacturer to stay ahead of industry trends and developments, such as sustainability and accuracy of information, which are becoming increasingly important to specifiers and end clients.
voestalpine Metsec continues to raise the bar when it comes to conducting business in the right way, leading the industry when it comes to the early adoption of game-changing initiatives and innovations, particularly in the key areas of sustainability and product information.
A Sustainable Approach
Few, if any, construction materials, products, systems or methods can justifiably claim to have zero impact on the environment. The key is to ensure
that construction’s impact on the environment is minimised.
For the light steel framing industry, this means ensuring that a manufacturer’s operations are carbon neutral and that the steel it uses is as responsibly sourced as possible.
Carbon neutral operations may seem a far-off dream for many but as part of voestalpine AG, the global steel and technology group, voestalpine Metsec is committed to achieving net zero carbon emissions by 2035, some fifteen years ahead of the targets set by the Intergovernmental Panel on Climate Change.
Achieving this industry-leading target requires a focused effort within our company together with the co-operation of suppliers and others in the value chain.
To date, this initiative has seen us move our electricity requirements to 100% renewable sources, which has resulted in a 67% reduction in our carbon footprint, from 1500 tonnes of CO2 to 500 tonnes of CO2 per year. We have also embarked on a £2million investment in the installation of solar PV panels on the roofs of our manufacturing facilities. Phases One and Two have already been completed and Phase Three will commence soon.
In total, the solar panels will cover in excess of 10,000 square metres of roof space across three production unit. They will generate more than 2,000,000kWh of electricity per annum, which is the equivalent of powering more than 750 homes for a whole year.
Further measures aimed at reducing our impact on the environment include a host of energy-saving schemes throughout our facilities, replacing company cars with hybrid and electric vehicles, installing charging points across our site and reducing gas consumption.
Reduced Carbon Steel
voestalpine Metsec’s commitment to sustainable construction is emphasised by the introduction of responsibly sourced steel to our product ranges.
LIGHTSTEELFRAMINGMAGAZINE.CO.UK 6 COVER STORY VOESTALPINE METSEC
01
Manufactured by processes which minimise carbon output by using state-of-the-art electric arc furnaces powered by renewable energy rather than the traditional blast furnace which burn fossil fuels – Metsec Decarb promises to make a significant contribution towards reducing the carbon dioxide and carbon footprint of the building project.
Metsec Decarb is backed up by project-specific Environmental Product Declarations which accurately calculate the project savings on embodied carbon.
Integrity
Continuous investment in independent performance testing and quality assurance keeps voestalpine Metsec’s construction solutions at the forefront of the construction industry. Ensuring that the data and information derived from these tests is conveyed in a clear, unambiguous fashion is key to providing specifiers, installers and users with confidence in the systems’ capabilities and suitability for their projects.
It is why voestalpine Metsec has become one of the earliest adopters of the Code for Construction Products Information (CCPI), introduced by the Construction Products Association in response to Dame Judith Hackitt’s review of Building Regulations and Fire Safety, set up following the Grenfell Tower tragedy.
CCPI aims to address the stipulation from Dame Hackitt’s review that construction product information needs to be communicated in a clear and accurate way. Its aim is to help organisations drive for higher standards in the presentation of construction product information, with a priority on building safety. Assessments are undertaken by Construction Products Information Ltd. and are carried out on a company’s specific products and systems, not the company as a whole. As such, an organisation or brand cannot, in itself, gain verification or make any claims of conformance beyond a specific product set.
Recent company-wide investment in new systems and resources has seen

three of our ‘product sets’ achieve successful assessment to the CCPI. They are roof, side rail and mezzanine floor systems from our Purlins Division, dry lining metal framed components for gypsum plasterboard systems and SFS light gauge galvanized steel structural framing systems from our Dry Linings Division and SFS light gauge galvanized steel structural framing systems from our Framing Division.
Chris Holleron, Sales Director for voestalpine Metsec’s Framing Division, states: “SFS has been the construction industry’s leading steel framing system for years, enjoying a reputation for independently verified performance and quality. This is backed up by dedicated design and sales support which ensures that we deliver effective, valueengineered solutions that meet our customers’ requirements.
“Our messaging has always been founded on open, honest presentations of our capabilities and the recent CCPI verification is testament to this. It will give specifiers and customers even greater confidence when choosing SFS.”
Conveying the Message
Hot off the press is our latest Steel Framing Systems (SFS) Specification Manual, the industry’s most comprehensive resource for anyone involved in the specification, installation and use of light gauge steel framing systems.
Widely recognised as the industry bible for SFS, the 176-page manual is packed with just about every piece of information required to assure the successful design, specification, selection and application of voestalpine Metsec’s SFS.

Based on years of experience, expert technical knowledge and a vast library of independent testing, the manual is a perfect example of why voestalpine Metsec SFS light gauge galvanized steel structural framing systems have achieved verification to CCPI.
Its content includes details on SFS benefits versus alternative building systems, performance standards, BIM design, CPD presentations and installer training together with detailed information on the major SFS applications as infill walling, load bearing situations, continuous walling and high bay walling.
Each application area contains detailed information on relevant performance criteria, use of SFS with popular sheathing and cladding materials, architectural drawings showing typical wall build-ups and case studies.
Doing it the Right Way
The voestalpine Metsec experience underlines the importance not only of ensuring that products and systems meet the needs of the modern construction industry but also that they are supported by a company which has the interests of the construction industry at heart, providing professionals working in design, specification and installation with total assurance in the company and its products.
For more information visit: www.metsec.com
IMAGES
01. Metsec is committed to achieving net zero carbon emissions by 2035
02. Metsec’s latest Steel Framing Systems (SFS) Specification Manual
03. Providing professionals working in design, specification and installation with total assurance
7 LIGHTSTEELFRAMINGMAGAZINE.CO.UK COVER STORY VOESTALPINE METSEC
02 03
WOLVERHAMPTON LIGHT STEEL FRAME MANUFACTURER BENEFITS FROM WMCA INVESTMENT

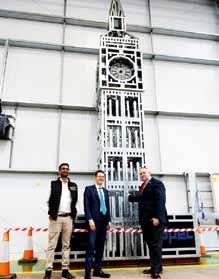

A family-run Black Country manufacturer has moved and doubled the size of its factory, following a £7.59 million investment from the West Midlands Combined Authority (WMCA).
Drywall Steel Sections, which has invested alongside the WMCA into the wider £13 million scheme, has moved to a new 39,850 sq ft factory built on fourand-a-half acres of brownfield land in Ettingshall, Wolverhampton.
The firm was previously based in Cradley Heath, Dudley, for more than ten years but had outgrown
the facility, which was also no longer fit for purpose for its modern production methods.
The factory manufactures light gauge steel framing for the construction industry (including modular housing), as well as steel products for wall partitions and ceilings. It also has an engineering department, DrySpec, which specialises in designing and detailing steel framing for a vast range of buildings across the country.
Andy Street, Mayor for the West Midlands, and Chair of the WMCA, said: “I was here 12 months ago to watch work start on Drywall’s new factory so it’s
exciting to be back and see them up and running in their new home.
“Manufacturers like Drywall are incredibly important to our regional economy which is why we use the money we secure from government to support those businesses who want to grow and generate new jobs for local people.
“We are also continuing to protect our green belt by prioritising investment on the regeneration of brownfield sites like this one. It’s important we clean up these sites to provide high quality affordable housing for local people and modern commercial premises for our businesses, helping to attract further investment into our region.
“Now Drywall are in their new factory I can’t wait to see them continue to grow and prosper in the years ahead.”
Drywall Steel Sections Ltd is part of a family-owned group of companies set up by Rajinder and Sunita Gupta more than 20 years ago. Since joining the business six years ago, their son Mayank has taken over as the managing director, and the firm is seeing new growth through fresh vigour.
Mayank said: “We are proud to bring Drywall Steel Sections Ltd’s headquarters back to our home city of Wolverhampton.
“Our new headquarters is equipped to handle significantly more manufacturing capacity with a much more efficient production process, allowing us to remain competitive in the market. Alongside our family investment, we are most grateful to the WMCA for its support in unlocking this brownfield site.
“The new Drywall HQ and commercial starter units on G5 Industrial Park will help safeguard current jobs and provide a much improved facility for the existing team. It will also create new jobs, help smaller businesses to grow in brand new premises, and boost the region's economy.
“Drywall Steel Sections Ltd. has further expansion and growth plans, and this new facility will help us bring those plans to life.”
Image: Andy Street, Mayor of the West Midlands and Chairman of the WMCA; Mayank Gupta, director of DryWall, and Stephen Simkins, Leader of Wolverhampton City Council.
Image courtesy: West Midlands Combined Authority
LIGHTSTEELFRAMINGMAGAZINE.CO.UK 8 INDUSTRY NEWS




















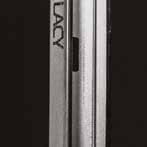






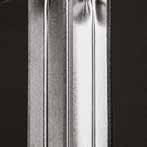







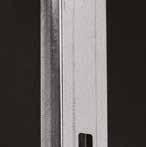













VOESTALPINE METSEC ADOPTS CCPI VERIFICATION FOR STEEL FRAMING SYSTEMS
Following a company-wide investment in new systems and resources, voestalpine Metsec has adopted the Code for Construction Products Information (CCPI).
Introduced by the Construction Products Association, the CCPI was created in response to Dame Judith Hackitt’s review of Building Regulations and Fire Safety, set up following the Grenfell Tower tragedy.
The company has now achieved verification with the CCPI for several of its construction solutions, the latest of which is light steel framing systems.
Chris Holleron, Sales Director for voestalpine Metsec’s Framing Division, said: “SFS has been the construction industry’s leading steel framing system for years, enjoying a reputation for independently verified performance and quality.
“This is backed up by dedicated design and sales support which ensures that we deliver effective, value-engineered solutions that meet our customers’ requirements. Our messaging has always been founded on open, honest presentations of our capabilities and the recent CCPI verification is testament to this. It will give specifiers and customers even greater confidence when choosing SFS.”
CCPI aims to address the stipulation from Dame Hackitt’s review that construction product information needs to be communicated in a clear and accurate way. Its aim is to help organisations drive for higher standards in the presentation of construction product information, with a priority on building safety.
CCPI verifications are undertaken by Verifiers from Construction Products Information and are carried out on a company’s specific products and systems, not the company as a whole. As such, an
LSF WORKS BEGIN ON NEW PROJECTS IN BURY ST EDMUND, NOTTINGHAM AND JERSEY
Offsite construction and light steel frame specialist Remagin has begun work on three major projects, in Bury St Edmunds, Nottingham and Jersey.
75 Bed Care Home
The first project is to build a care home on behalf of Simply UK, a specialist developer and operator of care homes nationally. The new development will span three storeys and deliver 75 beds, within a projected 17-week programme.
While on site, the Remagin team will install the internal and external light steel wall and floor panels, along with a pitched roof. In total, the team will install a total of 4,167sqm GIFA .
“We have worked with the team at Simply UK on a number of previous schemes and are delighted to be on site with them again,” said Steve Blows, Contracts Manager at Remagin. By designing, manufacturing and installing the full structure, including the pitched roof element, we are demonstrating the full scope of our market offering. More importantly, we are able to hand over a fully weathertight structure to our customers more quickly, which means a quicker return on investment for them.”
Low Carbon Homes
The Remagin team are also starting on site for new client MyPad. Marking the first development together, the project embraces modern methods of construction (MMC), with MyPad selecting Remagin’s light steel framing solution thanks to its efficiencies on and offsite. The sustainability credentials of light steel frame also complement MyPad’s own approach to delivering low carbon homes across the Midlands. The boutique development is located in Stapleford, near Nottingham and will deliver 15 apartments over five storeys, and a total GIFA of 1,172sqm.
Apartment Development on Jersey
Lastly, works are progressing on a 184-apartment development in Jersey, in collaboration with St Hellier-based firm Rok Group. Members of Remagin visited the site in March, to see the latest stage of the development.
A spokesman for Remagin explained the works, saying: “Rok Group are raising the standards and we are delighted to be supporting them. By using the Remagin light steel system, the project will be able to benefit from offsite construction advantages such as speed of build

organisation or brand cannot gain verification or make any claims of conformance beyond a specific product set.
Alan Harris, Quality and BIM Compliance Director at voestalpine Metsec, said: “We pride ourselves on being the best in the markets in which we operate. Independently verified product performance is a key factor in maintaining our position at the forefront of our industry and CCPI verification provides specifiers and customers with added confidence of in the veracity of our product information.
“Our formal internal processes review all performance statements before they are released for external use, whether these be in technical, sales or marketing activity. The system ensures that the product performance statements we make are as clear and accurate as possible.”
Image courtesy: Code for Construction Products Information (CCPI)

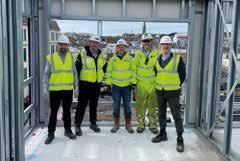
as well as the subsequent sustainability benefits. We look forward to seeing the scheme develop further.”
Images:
01. Light steel frame specialist Remagin has begun work on a 75 bed care home in Bury St Edmunds. Image courtesy: Simply UK
02. Remagin visit Rok Group’s Jersey site Image courtesy: Remagin
INDUSTRY NEWS LIGHTSTEELFRAMINGMAGAZINE.CO.UK 10
01 02
LGSF SOLUTIONS IN STEEL

Modular Plantrooms
Offsite M&E Fabrications
Precision Manufacturing | Advanced Structural Design Expert Support | Hot Rolled M & E Offsite Fabrications
Load bearing and none-load bearing LGSF frames, for panelised, or volumetric modular build. Detailed utilising cold rolled LGSF, Hybrid LGSF and hot rolled steel or purely hot rolled fabricated steel components.
From design to installation, LGSF production have proven capacity for the dependable supply of frames for sizes of projects.
• Extensive manufacturing capacity
Over 100,000 ft² of manufacturing facilities
• Ongoing programme of investment & development
• In-house detailing services
• Engineering services






• Rigorous quality control BS EN 1090 Ex Class 2 & 3, ISO 9001
• Proven capability in the supply of high volume ‘Just In Time’ orders
• Expert team providing technical advice and support




LIGHT GAUGE STEEL FRAMING Unit 3, The Gateway, Dunslow Road, Eastfield, Scarborough, YO11 3UT 01944 710279 sales@lgsf.co.uk
NEW OFFSITE CONSTRUCTION WEEK UNVEILED
16-20 SEP 2024
16-20 SEP
2024
Innovative Thinking –Revolutionary Technologies
Innovative Thinking –Revolutionary Technologies

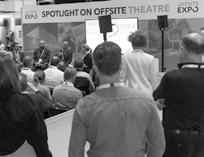
PARTNERS:


PARTNERS:

Offering unrivalled access to leading industry pioneers, demonstrators, dynamic factory tours, thought provoking roundtable discussions and CPD accredited masterclasses – a collective of industry bodies, including the Light Steel Frame Association and the Steel Construction Institute are collaborating to deliver Offsite Construction Week.
Taking place from 16-20 September 2024, Offsite Construction Week will revolve around three major industry events – Offsite Expo, the Offsite Summit and Offsite Awards, with a wide range of parallel activities taking place in the UK and overseas via a coordinated programme of offsite activity.
Unilateral Support
Offsite Construction Week is the brainchild of industry associations operating across the sector. Presenting a unique proposition, trade bodies, industry alliances and material groups including BUILDOFFSITE, Building Engineering Services Association (BESA), Light Steel Frame Association (LSFA), Modular and Portable Building Association (MPBA), Steel Construction Institute (SCI), Structural Timber Association (STA), Offsite Alliance, Chartered Institute of Architectural Technologists (CIAT) and others have come together to curate the most comprehensive series of offsite events the UK has ever seen.

Offsite Expo – The Main Event
Offsite Expo 2024 will be taking centre stage during Offsite Construction Week. Bringing together the sector’s big hitters in one easy to reach central UK location, the event will take place at the Coventry Building Society Arena on 17 and 18 September. As the first and foremost event of its kind, Offsite Expo is now established as the most technically advanced exhibition in the construction calendar. With a new international focus, it will be two days packed full of the latest technical innovations, ground-breaking manufacturing technology and digital ingenuity.
Offsite Summit
Bringing an international focus to Offsite Expo and being held in association with BUILDOFFSITE – the Offsite Summit sees the coming together of those making waves in offsite technology from across the globe. Delegates will have the opportunity to gain insight from those achieving worldwide recognition as the Offsite Summit showcases international innovation and best practice from across Europe and beyond including the USA and Australia.
Offsite Awards
In 2024 the Offsite Awards celebrate the 10th anniversary by awarding a special accolade for the Offsite Project of the Decade. Taking place alongside Offsite Expo on the evening of 17 September 2024, the Offsite Awards celebrate projects with

technical innovation and project performance that is world-beating. Rewarding excellence in precision building design and delivery, by recognising outstanding examples of prefabrication, factorybased methods and advanced delivery techniques, these awards offer a promotional platform to those who are leading the way in developing a safer and more sustainable built environment.
CPD Accredited Seminars
One of the reasons Offsite Expo has experienced incremental growth year-on-year is the quality of the speaker programme. Helping fulfil CPD obligations, the Offsite Masterclasses and Spotlight on Offsite Sessions support the development of new skills and specialisms. Curated by leading offsite experts, the free to access programmes provide a comprehensive and balanced perspective on this rapidly emerging sector from a host of renowned architects, engineers and offsite manufacturing pioneers.
To keep up to date with developments visit: www.offsiteconstructionweek.co.uk
LIGHTSTEELFRAMINGMAGAZINE.CO.UK 12 INDUSTRY NEWS
FRAMECLAD ACHIEVES ISO CERTIFICATION
Kingswinford-based light steel frame specialist Frameclad has showcased its commitment to quality, safety and sustainability by attaining ISO certification.
The International Organisation for Standardisation (ISO) is an independent, non-governmental body based in Geneva, Switzerland. ISO standards are designed to ensure that products, services and processes are safe, reliable and of good quality. Frameclad recently achieved ISO 9001, ISO 14001 and ISO 45001.
Joint Managing Director Nik Teagle said: “Attaining ISO certification shows our commitment to continuous improvement which goes hand in hand with our determination to drive industry standards and to deliver outstanding results.”
ISO 45001 is an international standard that specifies requirements for an occupational health and safety (OH&S) management system. It enables organisations to better protect their workers and manage OH&S risks, making it an essential standard worldwide.

ISO 9001 is a globally recognised standard for quality management. It helps organisations of all sizes and sectors to improve their performance, meet customer expectations and demonstrate their commitment to quality.
ISO 14001 is the internationally recognised standard for environmental management systems. Businesses can ensure they are taking proactive measures to minimise their environmental impact, comply with relevant legal requirements and achieve their environmental objectives.
Also backed by BOPAS Accreditation to design at full scope, NHBC SCI, Infill and CE Certification, Frameclad has invested in a growing suite of fire test and performance data to offer assurances to main contractors, architects, engineers and public sector clients.
Image: Frameclad has maintained its commitment to excellence by attaining ISO certification
Image courtesy: Frameclad











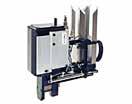
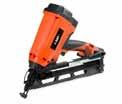




INDUSTRY NEWS
Fastening Technologies for Future Generations
service
BeA Fastening Systems UK.
Reliable products, competitive prices and the kind of
and delivery you can depend on from
Fastening Technologies for Future Generations
Fastening Technologies Fastening Technologies for Future Generations 01482 889911 sales.uk@bea-group.com Website Reliable products, competitive prices and the kind of service and delivery BeA Fastening Systems UK.
for
Generations Reliable products, competitive prices and the kind of service and delivery you can depend on from BeA Fastening Systems UK. Fastening Technologies for Future Generations Reliable products, competitive prices and the kind of service and delivery you can depend on from BeA Fastening Systems UK.
for Future Generations
FOR AUTOMATION Fastening Technologies for Future Generations group.com competitive prices and the kind of
and
BeA Fastening Systems
Fastening Technologies Future Generations
889911
Website Reliable products, competitive prices and the kind of you can depend on from BeA Fastening Systems UK. Fastening Technologies Future Generations
889911
Website
products, competitive prices and the kind you can depend on from BeA Fastening Systems UK.
Reliable products, competitive prices and the kind of service and delivery you can depend on from BeA Fastening Systems UK.
Fastening Technologies
Future
Fastening Technologies
Reliable products, competitive prices and the kind of service and delivery you can depend on from BeA Fastening Systems UK.
service
delivery
UK.
01482
sales.uk@bea-group.com
01482
sales.uk@bea-group.com
Reliable
BUILDOFFSITE ANNOUNCE NEW COLLABORATION
Leading offsite construction membership body BUILDOFFSITE (BOS) has announced it will be partnering with Offsite Expo for this year’s event.
Celebrating its 20th anniversary this year, BOS has members based in the UK, but also in Europe, Asia and North America. Building on these international connections, BOS will co-host the Offsite Summit at Offsite Expo, focusing on international best practice on day one of the event and showcasing their own activities on day two.
BOS will be joining many other industry partners at this year’s event, including the Light Steel Frame Association (LSFA), Steel Construction Institute (SCI), Modular and Portable Building Association (MPBA), Structural Timber Association (STA) and the Concrete Centre.
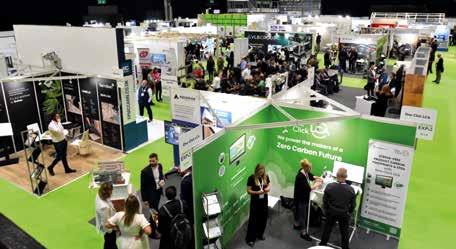
Dirk Vennix, Executive Director of BUILDOFFSITE, said: “Offsite Expo has regularly exhibited the best of the offsite construction industry, so to be able to highlight the international expertise of BOS members and other key stakeholders is very exciting.
“There has been a great amount of change in the offsite construction sector in the 20 years since BUILDOFFSITE was launched and Offsite Expo

being the biggest showcase for the offsite industry is the ideal platform to demonstrate that change and future innovations and ideas.”
Offsite Expo will take place on 17 and 18 September 2024 at the Coventry Building Society Arena. For more information, please visit www.offsite-expo.co.uk
HADLEY GROUP SECURE STAGE 1 SYSTEM CERTIFICATION FOR HADLEYFRAME SYSTEM

Hadley Group has secured a Stage 1 System Certification from the SCI, NHBC, LABC and Premier Guarantee, for demonstrating the effectiveness of its HadleyFRAME light steel framing system.
The certificates mean projects made using the HadleyFRAME system are insurable and therefore mortgageable, an essential standard for selling private homes.
The Stage 1 System Certification is the highest recognition for primary structural components of light steel framing systems. In recognition of the detailed technical system manual and testing
achieved by the HadleyFRAME team, the certification demonstrates that Hadley Group’s pre-panelised MMC solution can be utilised on buildings up to 15 stories.
Stage 1 System Certification covers structural strength, stability and durability and in the words of the SCI, “offer clear, unambiguous statements about compliance and are structured to follow the Basic Requirements for construction works as set out in the Construction Products Regulation.”
The Hadley Structural team worked closely with the SCI on the certification in an effort to raise industry standards.
A spokesman for Hadley Group said: “The work the SCI undertake in conjunction with key independent warranty providers is critical to ensuring light steel frame manufacturers provide a system that meets the demands of the construction industry.
“The SCI are the trusted, independent adviser for all forms of steel construction and have been providing information and engineering expertise for over 30 years.”
Image: HadleyFRAME
Image courtesy: Hadley Group
LIGHTSTEELFRAMINGMAGAZINE.CO.UK 14 INDUSTRY NEWS
Innovative Thinking –Revolutionary Technologies
OFFSITE CONSTRUCTION WEEK shines a spotlight on the transformative digital, material and manufacturing innovations that are advancing the design and application of offsite construction processes.
Become a Host and Run Your Own EventWe Can Help!
If you would like to host an event of your own during Offsite Construction Week* we can utilise our platforms to promote your events.
To give you inspiration, events can include:
FACTORY TOURS
ROUNDTABLE EVENTS
SITE STUDY TOURS
WEBINARS & PODCASTS
BREAKFAST CLUBS
DRINKS RECEPTIONS
... just as long as you are talking about offsite technology!
* We recommend avoiding the 17 & 18 September due to major industry events taking place

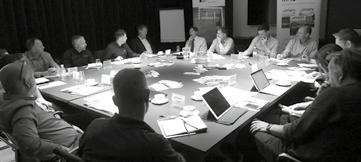
All events during OFFSITE CONSTRUCTION WEEK are FREE to attend
Contact the team on 01743 290001 or info@offsiteconstructionweek.co.uk
www.offsiteconstructionweek.co.uk

PARTNERS:




MORGAN SINDALL TO BUILD
£20M R&D CENTRE TO DECARBONISE STEEL

Morgan Sindall Construction is to design and build a £20million R&D facility in Neath Port Talbot to help steel and metal industries decarbonise.
To be known as SWITCH – South Wales Industrial Transition from Carbon Hub – Harbourside it will be located close to Tata Steel’s Port Talbot plant and is expected to take 18 months to complete.
SWITCH Harbourside will be a purpose-built openaccess centre bringing together expertise across academia, industry and government with the aim of accelerating the region’s transition to net zero. The net zero facility is the brainchild of Neath Port Talbot Council in partnership with Swansea University. Morgan Sindall will include sustainable energy technologies in the building’s design.
This will support the council’s Decarbonisation and Renewable Energy strategy by incorporating technology such as photovoltaic panels to provide a significant clean source of energy and eliminating any fossil fuels used on site during the build. The facility will support the steel and metals industry to
decarbonise processes, develop a circular economy and create advanced materials for a net zero society.
Robert Williams, Area Director at Morgan Sindall Construction, said he was delighted to be helping develop the area. “It's a privilege to play a key role in the SWITCH Harbourside development which will help the region move towards a net zero future. We are working closely with Neath Port Talbot Council and partners Swansea University to ensure we bring together our experience and knowledge to deliver the best possible outcome for the project.”
Neath Port Talbot Cabinet Member for Climate Change and Economic Growth, Councillor Jeremy Hurley, said: “The exciting SWITCH Harbourside project will support the transformation and decarbonisation of our important steel and metals industry and associated supply chain.
Professor Helen Griffiths, Pro Vice Chancellor Research and Innovation at Swansea University, added: “SWITCH Harbourside will showcase what can be achieved in a net zero future, both
in its design and its purpose. It will build on Swansea University’s track record of bringing together academia, industry, local authorities and government.”
As an open-access facility, the development will also provide access to knowledge and equipment for a wider collaborative network of expertise across academia, industry and government.
The building forms part of the City Deal supporting innovation and low carbon growth programme and is aimed at establishing the region as a leader in low carbon growth and the green economy. The design and construction of SWITCH Harbourside is expected to be completed in early 2025.
Image: The development will be located close to the Tata Steelworks on the Neath Port Talbot Harbourside
Image courtesy: SWITCH Wales
LIGHTSTEELFRAMINGMAGAZINE.CO.UK 16 INDUSTRY NEWS
HADLEY GROUP MD ANNOUNCED AS NEW LSFA CHAIR
The Light Steel Frame Association (LSFA) has announced Ben Towe as the new Chairman of the organisation. Founded in 2019, the LSFA works to drive engagement, champion change, and spread the word about the cost, productivity, performance and sustainability benefits of contemporary light steel framing systems.
Mike Fairey has been at the helm of the association since inception but after thanking him for his service and commitment, the Steering Group announced Ben Towe would replace him in 2024.
Starting his career at Carillion after qualifying as a Mechanical Engineer from Aston University, Ben Towe joined Hadley Group in January 2006, one of the UK’s largest manufacturers of cold rolled steel sections. He soon rose through the ranks joining the main board in 2011 and progressing to his current role of Group Managing Director in 2018.
“I would like to thank the LSFA Steering Group for their nomination and support,” said Ben Towe.

“The Association has some big challenges to address on behalf of our members over the next 12 months.
“As the construction industry grapples with the new Building Safety Act and legislation, my priority as Chair is to help our members get across the detail. Without doubt the new safety legislation plays to the strengths of light steel frame and we must help our members grasp the opportunities which are coming our way.
“We must also continue our campaign to raise awareness of the sustainability benefits of light
gauge steel. Circular construction is rising up the environmental agenda and as the only building material that can truly be reused or recycled for the same or a similar purpose - steel is supporting construction by enabling clients to achieve safety legislation and sustainability requirements.
“And then there’s promoting the innovation in our sector – so there’s a lot to do.”
Image: Ben Towe, new Chair of the LSFA
Image courtesy: Hadley Group
FLOOR DECK FOR LIGHT STEEL FRAME CONSTRUCTION.
DEDICATED LIGHT GAUGE DIVISION
Our dedicated Supply Only team are happy to help with customers design and installation queries.

FLOOR DECK SOLUTIONS
Our product range and crushed end finish are perfect for the light gauge solution.
DEDICATED PRODUCTION LINE
Due to demand, our dedicated production line manages large volumes and quick delivery times.
INDUSTRY NEWS
www.smdltd.co.uk
CADDICK CONSTRUCTION TO DELIVER UNIVERSITY OF CUMBRIA'S LEARNING QUARTER
Yorkshire-based construction firm Caddick Construction has been appointed as the main contractor to deliver the University of Cumbria's new Barrow-in-Furness campus, with voestalpine Metsec plc appointed to design and supply the light steel framing system.
Once complete, this state-of-the-art campus will deliver degree programmes in advanced manufacturing, computer science, including cyber security and business management – to help attract and retain talented graduates with higher-level skills to serve the region’s growing industries.
The unique design is inspired by the town’s submarine heritage. The dockside development will contain adaptable, specialist and interactive teaching areas across its two floors and social and library spaces. Features will include new teaching spaces, offices, catering facilities, landscaping and car parking. In November 2023, HRH The Princess Royal visited the site to ceremonially ‘break the ground’ on the project.
Paul Dodsworth, Managing Director of Caddick Construction Group, said the development would help bring new talent to the area, adding: “We are very proud to have been appointed to the University of Cumbria’s new campus and to be adding such a flagship project to our portfolio. We are working closely with the university to ensure the new campus becomes a world leading facility that attracts new talent and serves the industries of the region and beyond.”

University of Cumbria Vice Chancellor, Professor Julie Mennell, added: “This milestone takes us another step closer to developing the first university campus in Barrow-in-Furness. We’re delighted to be working with Caddick Construction and existing partners on a project serving our community in an area of such regional, national and international importance.
The development, known as the Barrow Learning Quarter, is part of a borough-wide programme of seven innovative projects across Barrow, which will develop and transform the surrounding area.
A collaborative creation, Barrow Learning Quarter is being developed by the University of Cumbria in partnership with Furness College and others including BAE Systems, Lancaster University and Westmorland & Furness Council.
Inspired by its location and links to Barrow’s history, the campus building design incorporates a two-story building with curved roof line, reminiscent of the surface of a submarine,

glazing to maximise natural light into the building, social space and green infrastructure, adaptable and specialist teaching spaces and a gross internal floor area of around 2,105sqm.
Image: Renders of Barrow Learning Quarter
Image courtesy: University of Cumbria
ICW LAUNCH A NEW CHAPTER FOR LIGHT STEEL FRAMING

Construction industry insurance provider ICW will become the latest building warranty provider to have a dedicated chapter on light steel framing in their technical manual, when their updated version is released later this year.
Recognising the growing significance of light steel framing in the UK construction industry and in particular in the residential sector, ICW has developed a chapter for their technical manual dedicated to light steel construction.
To assist them with this challenge ICW called upon the Steel Construction Institute (SCI). Drawing upon their extensive knowledge of light steel construction and the requirements of building warranty providers, SCI produced the new chapter for the ICW technical manual.
Included within the new chapter is a two-stage certification system for light steel framing which has proven to be successful for many light steel frame manufacturers and popular with other warranty providers. Stage 1 is a system-based certification carried out by SCI, followed by Stage 2 which is project specific.
Image courtesy: ICW
LIGHTSTEELFRAMINGMAGAZINE.CO.UK 18 INDUSTRY NEWS
INTRASTACK JOINS FORCES TO DELIVER HOUSING SCHEMES


Intrastack, part of the Saint-Gobain Off-Site Solutions division and leader in steel framing systems has announced collaborations with two construction contractors.
Affordable Social Housing
The first collaboration is with John Southworth which looks to utilise modern methods of construction (MMC) to deliver affordable social housing to the north of England. With a current shortage of social housing in the UK, the collaboration comes at a time when investment into affordable housing is essential. In the Affordable Homes Programme (2021-26) by Homes England, it is outlined that 25 per cent of developments are targeted to be built using MMC by 2026.
By working together, Intrastack and John Southworth are helping to get closer to this target, providing more opportunities for affordable living. The first collaborative project for Intrastack and John Southworth includes a scheme of 24 houses. Looking to the future, additional projects are already in the pipeline for the businesses, with a key focus on using innovative offsite solutions from Intrastack for the affordable housing sector, projects include shared ownership, affordable and social rent properties.
Commenting on the new collaboration, Andy Higson, Business Director at Intrastack, said: “We’re delighted to be working with John Southworth, a company that shares similar ideals and standards as Intrastack; using innovative build methods, providing projects which exceed industry best practice, all with a commitment to helping local communities.”
Steven Brown, Director at John Southworth, added: “Innovative, modern methods of construction are targeted build methods for John Southworth and Intrastack’s light steel frame solutions not only meets our needs but exceeds them, with its precision, quality, recyclable benefits, and the longevity that light steel offers as a construction material. We are excited to be able to work with Intrastack, Manchester City Council and One Manchester to integrate MMC into affordable social housing.”
Low-Rise Residential Scheme
Intrastack has also joined forces with principal contractor, R&M Property Group, on a low-rise residential project set to deliver eight family homes in Didsbury, South Manchester.
At the heart of this development lies Intrastack’s light steel frame (LSF) solution, renowned for its versatility and ease of installation. By opting for the offsite light steel frame system, R&M Property say they
have been able to take advantage of a quick and hassle-free installation along with the relative health and safety benefits associated with constructing panels offsite.
Speaking about the collaboration, Thomas McKenna, CEO of R&M Property Group, said: “We are a principal contracting firm that specialises in the design and installation of new homes using modern methods of construction, delivering homes up to 40 per cent faster. For this recent project, we chose Intrastack’s light steel frame low-rise housing system. We found the design and installation to be fast and efficient, with superb professional support provided by the Intrastack sales and technical teams.”
In response, Intrastack’s National Sales Manager, Danny Johnson, expressed enthusiasm for the collaboration, saying: “It has been an absolute pleasure to be working alongside the team at R&M Property Group. After visiting the project, I was blown away with how meticulously organised the site is and the exceptional workmanship and care from all the team. The wider Intrastack Saint-Gobain Off-Site Solutions team and I are looking forward to working with R&M on many future schemes.”
Images:
01. Jackie Brown and Steven Brown, Business Directors at John Southworth
Image courtesy: John Southworth / Intrastack
02. Work underway at R&M Property Group’s site in Manchester
Image courtesy: Intrastack / R&M Property Group
LIGHTSTEELFRAMINGMAGAZINE.CO.UK 20 INDUSTRY NEWS
01 02
OFFSITE AWARDS TO RETURN FOR 2024 2024
Being held alongside Offsite Expo on the evening of 17 September 2024, at the Coventry Building Society Arena, the Offsite Awards will return this year, showcasing the best and brightest of the offsite construction sector. The awards recognise projects large and small – it is technical innovation that catches the judge’s eye.
As the most technically advanced material in the offsite portfolio, light steel framing has its own dedicated category – the ‘Best Use of Steel’ award. The category rewards companies for their outstanding use of light steel frame in projects across any UK construction sector. Special attention will be given to buildings safety, material performance and the use of circular construction
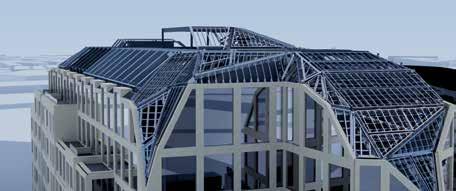
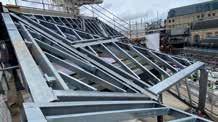
principles, together with how light steel has been used to deliver accuracy, speed of installation, cost and programme predictability as well as wider design for manufacture and assembly (DfMA) protocols together with lean manufacturing principles.

Deadline for Entries 31 May 2024
If you have an outstanding project or ground-breaking innovation, now is the time to start planning for the 2024 awards. For more information, or to enter the awards, visit www.offsiteawards.co.uk



INDUSTRY NEWS
Best Use of Steel Winner 2023 Lucent W1 - Design4Structures
STANTA COMMENCE WORKS IN CAMBRIDGE AND LONDON
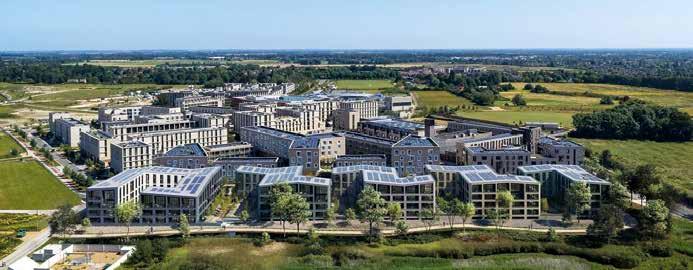

Light steel specialist Stanta has commenced work on new projects in Cambridge and London to develop housing solutions.
Knights Park, Eddington
The Knights Park scheme forms part of the vast north west Cambridge redevelopment plan and has been a project in which the Hill Group have had a large part to play.
Located within Eddington, a new area conceived by the University of Cambridge, the low carbon buildings range in height from three to five storeys, with most homes having dual aspect accommodation.
Lot M3 occupies a landmark site within Cambridge University’s Eddington development, providing 106 highly sustainable private sale apartments that will complete the central market square. The apartments are arranged in two terraces around a central long gallery and an east-facing facade of stepping box bay balconies overlooks the new cricket pitch. This compact courtyard and architectural modelling are designed to echo the intricacy of historic Cambridge in a contemporary manner.
Lot 4 is an 88 dwelling scheme and is the third of Alison Brooks Architects’ projects in Eddington –Cambridge’s first net zero carbon urban extension. The buildings are composed of a mix of one bed and two bed apartments and three bed and four bed houses with the buildings defining a strong street edge. The facades are broken down by inset balconies, projecting porches, dormer windows and double height inset entrances.
Stanta’s scope on the projects consists of a mix of steel framing systems, boarding, window and door support plates and more. Work began onsite in Q1 2024.
Friary Park, Acton, London
Stanta has also begun working with Mount Anvil for phase 1B and 2 at the large new Friary Park development in Acton, London. Situated near the new Acton Main Line station, Friary Park is an estate regeneration project which is a joint venture in the London Borough of Acton, with Catalyst and Mount Anvil working in partnership. The redevelopment will deliver around 990 new homes, with 45 per cent affordable.

The design of the new development, in a series of blocks of between three and 24 storeys high, will prioritise people, with green open spaces, podium gardens, allotments, an exercise trail and play areas aimed at improving the lives of residents.
The new homes will be spacious and well insulated, with economical heating, plenty of natural light and with every home enjoying private outdoor space in the form of a garden, balcony or terrace, as well as access to semi-private green spaces for each block. Stanta’s scope of works includes the design supply and installation of more than 15,000sqm of steel framing systems, boards and insulations, with work set to begin onsite in Q2 2024.
Images:
01. Renderings of the Stanta developments
Image courtesy: Hill Group 02-03. The Friary Park development in Acton
Image courtesy: Peabody New Homes
LIGHTSTEELFRAMINGMAGAZINE.CO.UK 22 INDUSTRY NEWS
01 02 03
SFS WORKS BEGIN FOR BARRATT LONDON
Steel framing system (SFS) specialists T Lott has commenced work on two projects for Barratt London. Works are currently progressing at the 454 new build apartment project at Wembley Park Gardens.
This scheme sits adjacent to Wembley Park London Underground Station, less than a minute walk from Wembley Way which leads on to the home of English football, Wembley Stadium.
The new-build units are split over five blocks rising between 13 and 21 storeys high, with works currently progressing up through the first two blocks. T Lott’s current scope of works on the project includes SFS installation, sheathing board, cortex FR0500 EPDM and Tyvek FireCurbe breather membrane.
Meanwhile, internal drylining works have also commenced in the second block on T Lott’s


other Barratt London project at Bermondsey Heights. This project consists of 253 new build apartments, with second fix and jointing now in progress on the lower floors. The steel framing system and sheathing board install is in progress.
The scope of works for this project includes: voestalpine Metsec SFS installation, Glassroc X sheathing board and Procheck FR200, British
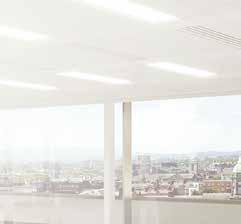



Gypsum metal stud partition systems and wall linings, suspended plasterboard ceiling systems with a tape and jointed finish.
Image: Bermondsey Heights 253 new build apartments for Barratt London
Image courtesy: T Lott Ltd/ Barratt London










































INDUSTRY NEWS
UK WWW.PARTEL.CO.UK SALES@PARTEL.CO.UK TEL: 02037 401918 IRL & EU WWW.PARTEL.IE SALES@PARTEL.IE TEL: +353 (0)91 428 714 CONNECT WITH US EXCEED FiRE-SAFETY STANDARDS WiTH IZOPERM PLUS A2 , EXOPERM DURO A1 & EXOPERM A2 MONO DURO Robust Fire-performance Vapour Control Layers & Non-combustible Breathable Membranes a2
provide comprehensive CPD
equipping
with the
insights
sustainable building
Partel also
sessions,
professionals
latest
and techniques in
practices.
LSFA HOST DEBATE ON THE IMPLICATIONS OF NEW SAFETY LEGISLATION

CLAIMED TO BE THE BIGGEST CHANGE IN OVER 40 YEARS, THE NEW BUILDING SAFETY ACT CAME INTO FORCE WITH LITTLE FANFARE –CREATING BARELY A RIPPLE ACROSS THE CONSTRUCTION LANDSCAPE.
But the significance of this legislation was not lost on the Light Steel Frame Association (LSFA) which hosted a roundtable event to debate the implications of the secondary legislation. A specially invited group of legal professionals, construction consultants and light steel framing experts gathered in Birmingham for a lively discussion around the implications of the Act and the challenges of implementing it.
Building a Safer Future
With far reaching consequences, on 14 June 2017 a high-rise fire broke out at Grenfell Tower in North Kensington, West London – one of the UK’s most devastating modern disasters. In addition to the public inquiry, the government commissioned an independent review of building
regulations and fire safety. Coming in the wake of the Hackitt Review ‘Building a Safer Future’ and receiving Royal Assent on 28 April 2022, the Building Safety Act covers a raft of changes introducing new duties for the management of fire and safety in high-rise residential buildings. These include a new system of accountability for safety in projects and a refreshed regulatory framework. The Act also has wider implications across all construction sectors.
The Building Safety Regulator (BSR) based within the Health and Safety Executive, became operational from 01 April 2023 and the principal accountable person (legally responsible for the structure and exterior of the building) has been required to register high-rise residential buildings from that date.
The overhaul of regulations will require building owners to demonstrate safety at each of three new ‘gateways’ –planning and design, construction and occupation. Compliance will be monitored by the Building Safety Regulator with significant powers to demand documents and to stop works, and a new National Regulator for Construction Products with the power to remove dangerous products.
On 01 October 2023, the secondary legislation needed to support the practical implementation of the Building Safety Act came into force to help ensure responsible parties operate within the law. The Building Safety Regulator will now monitor the construction industry and will be able to impose fines, order alterations or the removal of non-compliant work.
LIGHTSTEELFRAMINGMAGAZINE.CO.UK 24
BUILDING SAFETY
How to Choose the Right Howick Framing System
Standard Howick Framing Systems. The quickfire guide to finding the right Howick machine
From the workhorses FRAMATM 3200 and 5600 – great for all standard framing needs – to specialised machines like the X-TENDATM 3600 (extendable frames for infill spaces) and the FRAMATM 6800 (floor joist system) that are highly optimised to produce specific components, you will find we have a system available that meets most framing component manufacturing needs.
If you are thinking of something out of the ordinary, we also provide a range of customised options for our standard machines; we have even designed and manufactured new innovations to help solve specific challenges. Just talk to us about what you are trying to do.
Want a great compact workhorse system that will produce most standard framing requirements for housing and low-rise? You do not need to look any further than the FRAMA™ 3200.
You want a workhorse capable of making heavier load-bearing framing for large build projects, low-rise and commercial with greater capacity and increased flexibility? The FRAMA™ 5600 is the right horse to jump on.
You want a dedicated truss system that is highly efficient and produces in volume? Step up to the FRAMA™ 4200 and try that for size. It is the system you can truss. (See what we did there?)
You want a dedicated flooring system that manufactures more efficiently than assembling lattice flooring? The FRAMA™ 6800 pops out floor joist cassettes with gusto. Plus, you will find them much more efficient to install.
You want a convertible frame and truss system with high output capacity that can be adjusted to handle 5 different profiles in the one machine? Welcome to the ultimate flexibility of the FRAMA™ 7600. It offers 5 different profiles and can be configured for floor joist production, framing production, or customised for both frame and joist tooling.
You want a convertible system that can handle heavier gauge than the FRAMA™ 7600? The FRAMATM 7800 is the big brother of all the rest, it offers everything the FRAMATM 7600 does, and it can handle thickness of up to 2.5mm / 13 gauge.
You want the fastest way to build retrofit and infill framing for interior spaces? The X-TENDATM 3600 makes telescopic framing that is extendable in any direction to fill any space fast. It is the latest innovation in infill framing technology.
You want to improve the efficiency of your framing plant by 5%? Just add the option of a Howick dedicated coil-loading system. Over a 7-hour shift, you will improve efficiency by 5%.
To find out more about setting up construction manufacturing with light gauge steel framing automation, simply scan the QR code to download our Machine Buyer Guide.




































































 FRAMA™ 4200
FRAMA™ 3200
FRAMA™ 5600
FRAMA™ 6800
FRAMA™ 7800
FRAMA™ 7600
X-TENDA™ 3600
FRAMA™ 4200
FRAMA™ 3200
FRAMA™ 5600
FRAMA™ 6800
FRAMA™ 7800
FRAMA™ 7600
X-TENDA™ 3600
www.howickltd.com
BUILDING SAFETY
The LSFA would like to thank all roundtable participants for their valued input, including:









The extensive enforcement powers granted by the Building Safety Act means the Buildings Safety Regulator has the power to prosecute individuals of corporate bodies.
Imperative for Change
Roundtable facilitator Darren Richards, explained how the LSFA is helping members to understand that the Building Safety Act will change the construction landscape significantly. Through issuing initial guidance and further information highlighting the implications of the secondary legislation, the LSFA is helping members to understand their obligations.
Kicking off proceedings, Darren asked: “Is the industry prepared for the new era?”
The legal experts were the first to step forward with Victoria Ball, Partner at Trowers & Hamlins and Birmingham lead of the project and construction team, responding: “We are just starting to see an increase in requests for contractual advice but there is a lot of uncertainty around how it will play out for contractors getting through the gateways to achieve a legally occupied building.”
Farah Bandali, Legal Director specialising in real estate disputes at Shakespeare Martineau, supported this comment adding:
“We are just receiving requests for awareness training, there is definitely more tension around the BSA – everyone is concerned about safety and rightly so but typically unsure what to do to meet their obligations. I can certainly see potential disputes on the horizon but until it starts to play out, many are failing to acknowledge the implications.”
“Designers, contractors and clients have a lot of work to do to get across the detail,” added Tim Sims, Partner at Rider Levett Bucknall and lead of the Midlands Building Safety Fire Team. “On the regulatory side, we are getting teams together to ensure we have the right competencies to advise our construction clients as the levels of enquiries increase.”
Andrew Way, Associate Director at the Steel Construction Institute (SCI) also expressed concern: “The lack of
technical engineering enquiries the SCI is receiving is certainly not at the levels we were expecting. The light steel frame manufacturing sector is well advanced, with checks and balances in place. I firmly believe the certainty surrounding offsite construction, will meet the demands of regulatory requirements and offer greater opportunities for the industry.”
Collaborative Action Roundtable debates can expose a divergence of opinions but throughout the two-hour discussion, there was consensus around the table. Universally the light steel frame manufacturers, engineers and technology leads, welcomed the legislation. Darren Richards then asked: “What can the LSFA and its members do to support construction clients in meeting the requirements of the Building Safety Act?”
“There is a particular focus on record keeping, meeting the requirements of a ‘golden thread’ of information, documenting every construction project,” responded Matthew Grant, Head of Technical Development at Intrastack, part of Saint Gobain.
LIGHTSTEELFRAMINGMAGAZINE.CO.UK 26
Facilitator Darren Richards Director, Cogent Consulting
Ben Towe Group Managing Director, Hadley Group
Matthew Grant Head of Technical, Development & Sales Support, Intrastack part of Saint Gobain
Andrew Way Associate Director, SCI
Farah Bandali Legal Director, Shakespeare Martineau
Michael Rowell Engineering Manager, Fusion Steel Framing
Tim Sims Partner, Rider Levett Bucknall and Midlands Building Safety Fire Team Lead
Nik Teagle Joint Managing Director, Frameclad
Victoria Ball Partner, Trowers & Hamlins and Birmingham Project and Construction Lead

“This is a particular strength of Intrastack and the digital savvy light steel frame sector. We are well prepared.”
“This is seen as a positive step forward which will mark a differentiation between manufacturers with and without test data,” added Ben Towe, Group Managing Director at Hadley Group. “This legislation will reinforce the importance of being able to independently verify a systems’ performance in relation to building safety.”
Both Ben and Matthew highlighted examples of how the steel framing specialists are helping educate their customers and to support them in meeting the onerous demands of the Building Safety Act.
Michael Rowell, Engineering Manager for Fusion Steel Framing supported this point saying: “There is still a lack of understanding around the Building Safety Act and as an industry we need closer collective action to help educate and advise. It certainly plays to the strengths of the light steel frame sector.”
“We should use the opportunities presented by the Building Safety Act as a catalyst for collaboration to collectively grow the light steel sector,” said Nik Teagle, Joint Managing Director
at Frameclad. “By working together under the umbrella of the LSFA, we can achieve common goals for the good of the construction industry and building safety.”
It was proposed that the LSFA set up a working group to engage directly with the Building Safety Regulator to set a high bar and ensure that the light steel frame sector is at the forefront of implementation of new technology for traceability, design information management and robust construction details with validated performance.
More Stringent Regime
It was generally agreed that having the Building Safety Regulator sitting within the HSE will offer a certain level of gravitas and was a ‘smart move’ on the part of the government, but doubts were raised about recruitment of the regulatory team, and the levels of resource required to implement and police the new legislation, which could prove challenging.
Drawing conclusions, Darren Richards said: “The government has asked the industry and its trade associations to provide leadership to aid and support compliance with legislative requirements, and to work closely with the regulator. It is apparent that there is a consensus of support and those around the table do not appear to be particularly intimidated by the implications of the new more stringent regime.”
Michael Rowell concluded: “Through these changes the government has made it clear that those who commission, design and construct buildings assume the liability for ensuring compliance with the new regulations. This is reinforced by the obligation of clients to declare a project as compliant on completion. This is unambiguous and does not require interpretation.”
Matthew Grant added: “It is our duty as a sector to collaborate to promote what we are doing to meet regulatory requirements and help educate construction clients and supply chains by raising awareness and imparting expertise.”
Ben Towe reiterated and added to his initial point: “Only through robust test data can we meet legislative requirements and be fully confident in the systems that we promote and sell. Architects should demonstrate for example, that the design for the wall build up works and will meet the performance they have specified. All too frequently there is a disconnect between a designer’s expectations and in use performance. The LSFA needs to champion rigorous product testing, to help eliminate any potential gap between design and as built performance.”
Nik Teagle agreed: “Frameclad already has robust systems in place for quality control, with full traceability and a growing suite of test data. I would really like to see more collaboration across the light steel frame sector to collectively grow our market share, with for example – a portal of test and specification data impartially curated.”
It has been unclear until now how the government and Building Safety Regulator will put the legal requirements within the Building Safety Act into effect, however this new legislation is intended to help ensure responsible parties operate within the law.
27 LIGHTSTEELFRAMINGMAGAZINE.CO.UK BUILDING SAFETY
BUILDING SAFETY
“The Building Safety Act addresses key safety issues which should never have arisen but came sharply into focus as a result of the Grenfell tragedy,” said Farah Bandali. “The Act was a reaction to the lessons learned from this tragedy and has already been updated and amended a number of times as we learn more about its impact. Now, the construction industry needs to keep pace with the legislation. It does not seem that this will be easy or straightforward as there appears to be a lack of standardisation of processes and a lack of collaboration in the wider industry, but we are still hopeful that this is an opportunity which will result in long-term change for the good.”
“The building safety legislation is intended to drive a cultural sea change,” stated Victoria Ball. “This is not going to be a tick box exercise for the industry. Construction professionals will need to embrace significant behavioural changes and the sector will be forced to adopt a different approach. The biggest challenge is around gateway three, right at the end of the project. Structures cannot be legally occupied until they have been through the building safety process, therefore, we must consider how the new completion and handover processes will play out. What is the likely impact on programme and occupation timescales? Collaboration in the industry is key to assist contractors to get smoothly through the gateway process and provide ‘golden thread’ details to meet building safety requirements.”
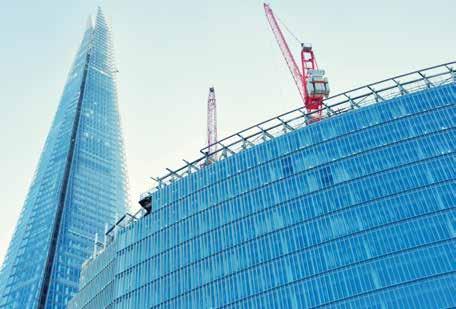
Tim Sims added: “I totally agree that a significant cultural change is required. It is also important for industry bodies such as the LSFA to have a clear direction of travel and build a relationship with the regulator, so they can guide members through the building safety process and support compliance with regulatory requirements.”
In Summary
The new regulations deliver the recommendations laid out in the Hackitt Review and cover the technical detail underpinning the new, more stringent regime for the design and construction
of higher-risk buildings, wider changes to the building regulations for all buildings and the details of the new inoccupation safety regime for higher-risk buildings.
Now the secondary legislation is released there is a huge amount of work to be done, primarily in England as these regulations impact this country the most, with a significant amount relating to Wales and very little applying to Scotland or Northern Ireland. We now have confirmation that the transitional period began in October and the industry has less than six months to get everything in place ready for full implementation of the Building Safety Act in April 2024.
The LSFA works to drive engagement, champion change, and spread the word about the safety, cost, performance and sustainability benefits of contemporary light steel frame systems. Trusted and specified by the UK construction industry – light steel frame is the most technically advanced material in the offsite technology portfolio. Highly innovative, the light steel frame sector has developed panelised and modular solutions that deliver high quality buildings on fast-track construction programmes that are renowned for safety, strength and durability.
To download the Building Safety Guide, go to the LSFA Information Library:
WWW.LSF-ASSOCIATION.CO.UK

LIGHTSTEELFRAMINGMAGAZINE.CO.UK 28



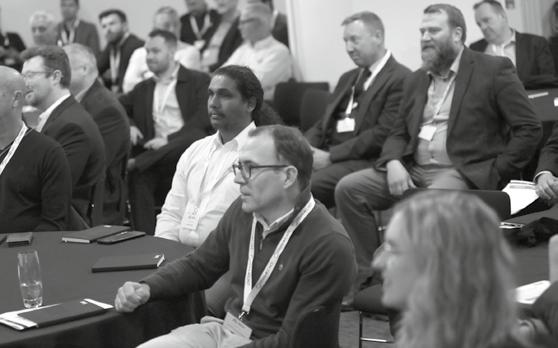
GET INVOLVED…
Through the strength of our members and the power of a united voice, the Light Steel Frame Association (LSFA) drives positive influence and engagement to increase market share for the light steel framing sector.
Membership of the LSFA gives access to numerous high-value opportunities, resources and direct representation within the wider construction industry.
JOIN US!

Membership starts from £500Find out more about LSFA membership by visiting WWW.LSF-ASSOCIATION.CO.UK/JOIN

BE INFORMED GET INSIGHT PROVIDE INFLUENCE
INNOVATIVE TRAX ™ SYSTEM
UTILISED ON BRENTFORD SCHEME


AWARD-WINNING MANUFACTURER OF LIGHT STEEL FRAMING SOLUTIONS, FUSION STEEL FRAMING, HAS BEEN BROUGHT ON BOARD AS A CONTRACTOR FOR FIVE-STAR HOUSEBUILDER THE HILL GROUP AND L&Q'S LARGE-SCALE REDEVELOPMENT OF A FORMER CAR DEALERSHIP IN KEW BRIDGE RISE, BRENTFORD.
Fusion will be fabricating 13,720sqm of its innovative TRAX™ product to form the steel frame system infill across five buildings of up to 18 storeys on the development.
TRAX™ is an economical nonloadbearing infill system and provides a custom design made with highprecision engineering, and exceptional thermal and acoustic insulation. This helps to create rapid dry building envelopes on a range of building types using steel framing.
Kew Bridge Rise, located within the heart of the Brentford regeneration area, will deliver 441 new homes, of which 50 per cent will be affordable. Construction of the steel frame system has already begun on site, with the development expected to complete in 2026.
In 2022
Fusion was acquired by The Hill Group to advance the housebuilders’ progress in offsite construction
practises and more efficiently integrate light steel frames on developments such as Kew Bridge Rise.
The works at Kew Bridge Rise will involve Fusion forming the openings, applying RCM DensGlas external board, Kingspan K-Roc insulation and fitting of brick tie channels. It is expected that this stage of the development will take around 12 months. Fusion will manufacture TRAX™ at the company's 80,000sqft manufacturing facility in Northampton, which has the capacity to deliver over 30,000sqm of light steel each year. The company's engineers will then deliver and install the TRAX™ system at the Kew Bridge Rise site.
The development will have a concrete frame structure and TRAX™ will be used for the infill between floors, sitting on the floor slab up to the ceiling. In addition, Fusion will create the window apertures, providing a complete solution for the project.

The key advantage of using Fusions' TRAX™ system is the ability to rapidly accelerate construction projects while reducing risks during the process of installing a structural framework system. Hill and L&Q began on site in Brentford in September 2022. The project also includes a new public square, alongside significant investment in local infrastructure improvements.
The joint venture partnership will also provide a range of social benefits for the local area during construction, including investment in significant employment, training and community focussed opportunities.
Hounslow Council Leader, Shantanu Rajawat, commented: "Kew Bridge Rise forms a major part of our regeneration strategy for this area, revitalising a previous brownfield site to deliver vital new homes, improve the existing infrastructure and provide new amenities for the local community. “It is exciting to see the rapid progress that Hill and L&Q are already making on site, alongside the training and employment benefits the project offers to local people."
For more information visit: www.fusionsteelframing.co.uk
IMAGES
01. TRAX™, a high-precision non-loadbearing light steel system delivering exceptional thermal, fire and acoustic performance. 02-03. Kew Bridge Rise, located within the heart of the Brentford regeneration area, will deliver 441 new homes, of which 50 per cent will be affordable.
LIGHTSTEELFRAMINGMAGAZINE.CO.UK 30 PROJECT PROFILE
01 02 03



ARKITECH LIGHT STEEL FRAMING SYSTEM
ARKITECH LIGHT STEEL FRAMING


Arkitech is a premier manufacturer and developer of Light Gauge Steel (LGS/CFS) technology. Our in-house design, manufacturing, and software development ensure efficient, high-volume production of LGS frames, enhancing construction efficiency and profitability. With over 15 years of experience, we provide reliable solutions for residential, commercial, and industrial projects, including modular and multistorey buildings, bathroom pods, site units, and prefabricated modules.
Arkitech is a premier manufacturer and developer of Light Gauge Steel (LGS/CFS) technology. Our in-house design, manufacturing, and software development ensure efficient, high-volume production of LGS frames, enhancing construction efficiency and profitability. With over 15 years of experience, we provide reliable solutions for residential, commercial, and industrial projects, including modular and multi-storey buildings, bathroom pods, site units, and prefabricated modules.
Arkitech is a premier manufacturer and developer of Light Gauge Steel (LGS/CFS) technology. Our in-house design, manufacturing, and software development ensure efficient, high-volume production of LGS frames, enhancing construction efficiency and profitability. With over 15 years of experience, we provide reliable solutions for residential, commercial, and industrial projects, including modular and multistorey buildings, bathroom pods, site units, and prefabricated modules.
Arkitech places a strong emphasis on machine and software development for all aspects of the LGS (CFS) construction industry.
By continually advancing its technology offerings, Arkitech aims to drive innovation and efficiency in LGS (CFS) construction and manufacturing processes, enabling clients to achieve higher productivity, cost savings, and superior quality in their projects whilst also contributing to carbon reduction efforts.
Our sustainable solutions align with environmental goals, supporting the reduction of carbon emissions in the construction sector.
Arkitech is a premier manufacturer and developer of technology. Our in-house design, manufacturing, and software efficient, high-volume production of LGS frames, enhancing profitability. With over 15 years of experience, we provide reliable solutions for residential, commercial, and industrial projects, including modular and multistorey buildings, bathroom pods, site units, and prefabricated modules.

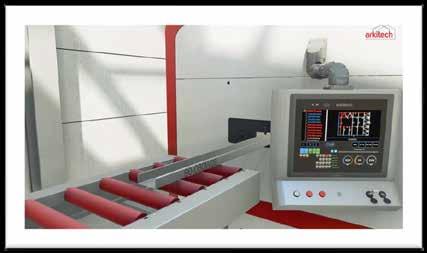
Arkitech Advanced Construction Technologies Malıköy Anadolu OSB Mahallesi 8. Cadde No:21 Sincan 06909 Ankara Türkiye
(CFS)
By its Arkitech
efficiency in LGS (CFS) construction and to achieve higher productivity, cost savings, and superior quality in their projects whilst also contributing to carbon reduction efforts. Our sustainable solutions align with environmental goals, supporting the reduction of carbon emissions in the construction sector.
technology offerings, Arkitech aims to drive innovation and
efficiency in LGS (CFS) construction and manufacturing processes, enabling clients to achieve higher productivity, cost savings, and superior quality in their projects whilst also
Arkitech Advanced Construction Technologies
efficiency in LGS (CFS) construction and manufacturing achieve higher productivity, cost savings, and superior quality contributing to carbon reduction efforts. Our sustainable solutions goals, supporting the reduction of carbon emissions in the construction
environmental
ARKITECH LIGHT STEEL FRAMING SYSTEM strong and all
Malıköy Anadolu OSB Mahallesi 8. Cadde No:21 Sincan 06909 Ankara Türkiye | +90 312 496 55 77 | info@arkitech.com.
contributing to carbon reduction efforts Our sustainable solutions align with
Arkitech Advanced Construction
+90 312 496 55 77 | info@arkitech.com.tr www.arkitech.com.tr

LIGHT STEEL FRAME:
MEETING
THE FUTURE
HOMES
STANDARD WITH A 12-STRONG IN-HOUSE TEAM OF DESIGNERS AND ENGINEERS, FRAMECLAD ARE GEARING UP TO MEET THE DEMANDS OF THE FUTURE HOMES STANDARD WHICH COMES INTO FORCE NEXT YEAR. THE MORE STRINGENT REGULATIONS SHOULD ENSURE THAT ALL NEW HOMES WILL PRODUCE 75-80% LESS CARBON EMISSIONS THAN HOUSES DELIVERED UNDER CURRENT REGULATIONS.
Increasing Thermal Efficiency
In addition to being strong, sustainable and cost efficient, light steel frames also provide excellent thermal insulation properties. Effective airtightness measures in light steel frame construction include using membranes or sheathing materials to create a continuous air barrier and accurate detailing at interfaces between different building elements.
The use of light steel allows for more efficient insulation systems when compared to other materials such as concrete or masonry blocks. The accuracy achieved through the precise manufacturing and assembly of
Frameclad’s light steel frame structures delivers high levels of airtightness. Lightweight metal studs create air pockets that can be filled with insulating materials which helps reduce heat loss through walls or roofs and increases thermal efficiency within a structure’s envelope.
Incorporating thermal mass is vital in meeting the Future Homes Standard. With light steel structures this can be achieved by integrating concrete floors, gypsum boards, or using phase change materials (PCMs) within the building envelope. Phase change materials offer a versatile solution for improving thermal performance and energy

efficiency in buildings and can help to stabilise indoor temperatures and reduce heating and cooling loads. Placing windows strategically on the south side of a building allows for greater solar heat gain during the winter months. When designing window positions in light steel frame construction, it is essential to consider both thermal performance and airtightness goals.
Overall, light steel provides many environmental benefits. Its low weight reduces concrete foundation requirements and facilitates easy transport and quick assembly on site. Its ability to support multiple types of finishes make it suitable for a variety of design options allowing architects greater scope in their designs without compromising sustainability goals. In addition, its excellent thermal properties offer significant potential savings in terms of heating and cooling costs throughout the lifespan of any building constructed using Frameclad’s light steel framing systems.
About
As a leading BOPAS design at full scope accredited manufacturer and ISO certified, Frameclad are committed to achieving the highest quality standards, manufacturing all products in an advanced 50,000sqft framing facility, fully compliant with EN 10901: 2009 + AL: 2011 CE accreditation. Through customised Tekla software, the skilled design and engineering team at Frameclad are ensuring construction clients can achieve fully compliant structures, tested in a digital environment.
For more information visit: www.frameclad.com
LIGHTSTEELFRAMINGMAGAZINE.CO.UK 32 BUILDING REGULATIONS

CONCORD STREET, LEEDS
Frameclad was appointed by the main contractor SJM to provide innovative light steel framing solutions for a challenging nine-storey development in Concord Street, Leeds.
The contemporary new build scheme located in the city centre, comprises 35 studio, one and two-bedroom residential apartments. Utilising innovative techniques, Frameclad navigated the complex site and met all project requirements.
Why Light Steel Frame?
The main advantage of using light steel framing is its strength. The metal components are designed to be extremely tough and stable, meaning they can withstand high loads. Furthermore, because the frame assembles quickly and easily on site, it reduces labour costs significantly. As a result, light steel frames offer greater economic benefits than conventional building materials. These structures require fewer resources to build and maintain, whilst also providing greater durability over time. The longer lifespan of light steel systems results in lower long-term costs associated with upkeep and repair. According to the Steel Construction Institute (SCI) design life predictions for light steel framing in a ‘warm frame’ environment are in excess of 250 years.
Resolving the Challenges
Situated in a well-connected central location, the site provided significant challenges, not least due to narrow off street access, meaning that on site construction works had to be minimised. The Frameclad team with their great technical know-how, collaborated with the contractor and architect to overcome these issues and meet the specific needs of the project.
Maximising state of the art digital and offsite technology the specialist team designed, engineered and manufactured an advanced loadbearing steel frame solution using a full building information modelling (BIM) approach with customised Tekla software.
Using design for manufacture and assembly (DfMA) protocols, Frameclad’s loadbearing frames provided multiple benefits to the project, resulting in faster assembly, enhanced sustainability and significantly reducing construction time, enabling site restrictions to be overcome and project deadlines to be met.
Using a platform approach, the specialised flooring system delivered a working platform to facilitate the construction of further storeys, ensuring constant site safety throughout the build. With Frameclad’s extensive expertise and tenacious approach to fulfilling client requirements, the resulting development was finished on time, on budget and to a high quality.
PROJECT PROFILE
PROJECT: Concord Street, Leeds
MAIN CONTRACTOR: SJM
FLOORS: Nine storeys
PRODUCTS:
• Loadbearing steel framing system
assembled and boarded
• Lattice joist floors with metal decking
• Roofing steel framing system

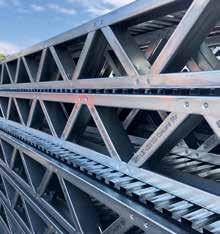
For more information on
Frameclad’s project portfolio, go to: www.frameclad.com/case-studies
33 LIGHTSTEELFRAMINGMAGAZINE.CO.UK BUILDING REGULATIONS
ADVERTORIAL INNOVATIVE FASTENING SOLUTIONS
YB Fixings is a UK and Ireland distributor holding unique connections with MAX & Beck Fastenings. For 45 years we have been a driving force in the construction industry, with a passion to distribute innovative fastening solutions for every project, from light steel framing to intricate modular builds.
Beyond just providing products, YB excels in offering complete solutions. Our team of knowledgeable professionals provide invaluable technical support and guidance, ensuring you have the right tools and materials for your next project.
We strive to go beyond the ordinary box of nails. Our extensive range caters to diverse requirements from the ground up, from rebar tying tools to roofing nailers, and even includes the unique LignoLoc wooden nails for sustainable construction.
Whether you are a seasoned builder or new to the construction world, YB Fixings has the tools and expertise to help you tackle any project with confidence.
So, next time you need to secure something, remember YB Fixings –we have got you covered, from floor to roof.
Need to fix materials to concrete or steel? The MAX HN120 high pressure nailer offers a safer, faster alternative to powder-actuated tools. With no license required, its powerful action drives pins into wood, steel, and concrete with ease. Experience the power of compressed air with the versatile MAX HN120!
SHAPING THE WORLD OF OFFSITE CONSTRUCTION WITH HOWICK
Howick is a pioneer and innovator in precision light steel roll-forming technology. They are trusted partners and suppliers to offsite construction companies and developers worldwide. Howick’s FRAMA™ range is globally recognised to deliver high-precision manufacturing of cold formed steel framing, flooring and roofing components.
In an era where the construction sector seeks smarter building solutions, Howick are committed to driving progress. By merging innovation with a focus on uncompromising quality and exceptional customer service, they have built a cornerstone for the competitive advantage enjoyed by their customers. Harnessing CAD technology, Howick machines produce cold formed steel components for walls, floors and trusses for a total steel building solution.
This results in proven reliability, rapid build speeds, improved accuracy and dramatically reduced wastage. Moreover, with custom options available, whether it is a framing system for residential new builds, low-rise commercial projects, or even bathroom pods – Howick machines are renowned for their speed and efficiency in framing.
Building on this legacy, Howick has introduced a ground-breaking system which produces steel framing that extends to fit difficult and uneven interior spaces – the X-TENDA™ 3600.
X-TENDA™ 3600 is a roll-forming system that creates lightweight, sliding telescopic components for framing, retrofitting or infilling interior walls and ceilings. Design panels in your preferred software for X-TENDA™ to produce, then effortlessly assemble on site. Precision fitments even in tight spaces,
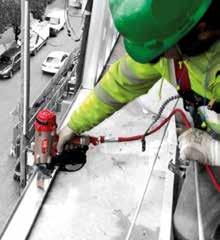
01
If you would like further information about how YB Fixings can help with your next project contact us on 01793 838400 or email enquiries@ybfixings.com or visit www.ybfixings.com
IMAGE
01. MAX HN120 High Pressure Nailer
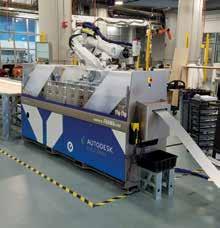
eliminate wastage and ensure square doors and windows. Experience a 50% reduction in installation time - a game changer for framing professionals.
To make things even easier, Howick have produced a detailed guide to help construction businesses navigate the complexities of machine acquisition with confidence and success.
You can explore the free Machine Buyer Guide on the Howick website at www.howickltd.com
LIGHTSTEELFRAMINGMAGAZINE.CO.UK 34
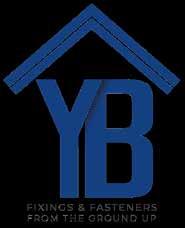
HN120
The MAX HN120 is a top of the line professional grade pneumatic concrete/steel powered by MAX’s Powerlite compressor.
No Powder, No Gas, Just Air.
HIGH PRESSURE
MAX PowerLite tools are extremely powerful yet their size is 40% smaller and tool weight is 30% lighter than conventional regular pneumatic tools with a wide variety of fasteners.






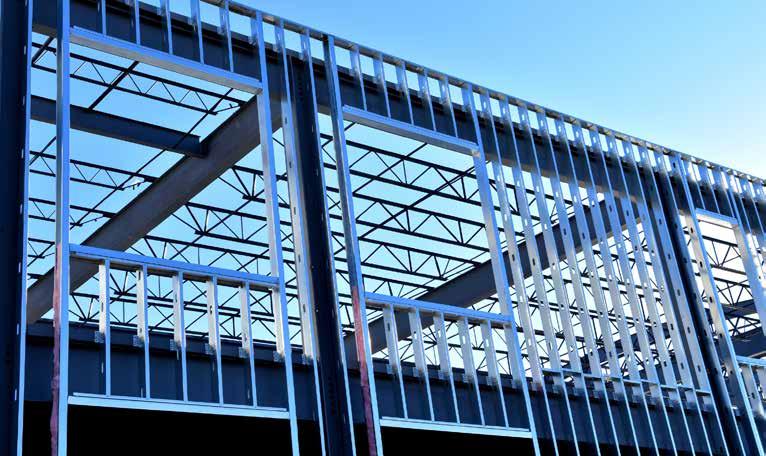
SCI ARE UKAS ACCREDITED IN ACCORDANCE WITH ISO/IEC 17065:2012 TO PROVIDE PRODUCT CONFORMITY CERTIFICATION.
This covers prefabricated steel panels and self-supporting modular building units.

The SCI is committed to helping members meet their design, manufacture, construction and commercial objectives. www.scicerts.com certification@steel-sci.com

Fixings Ltd
House,
Road, Britannia Business Park, Swindon,
SN3 4ND
838 400
YB
Thistle
Radway
Wiltshire,
01793
www.ybfixings.com enquiries@ybfixings.com
10414
FOCUS ON FRAMING
FOR THOSE PRIORITISING SAFETY, SUSTAINABILITY AND COST-EFFECTIVE CONSTRUCTION


THE UK'S PREMIER LIGHT STEEL CONFERENCE, FOCUS ON FRAMING IS SET TO RETURN WITH AN EXPANDED FORMAT THIS MAY, OFFERING PROFESSIONALS FROM EVERY CORNER OF THE CONSTRUCTION INDUSTRY THE OPPORTUNITY TO SCRUTINISE THE SAFETY, SUSTAINABILITY AND COST ADVANTAGES OF LIGHT STEEL FRAMING SOLUTIONS.
As the UK’s only specialist event entirely dedicated to light steel, Focus on Framing has been developed to inform specifiers, engineers, architects, contractors, housebuilders and developers.
Sponsored and hosted by the Light Steel Frame Association (LSFA), this year's event is scheduled to take place at Birmingham's ThinkTank Science Museum on Tuesday 14 May. The event boasts a roster of industry professionals and experts who will interrogate how light steel can achieve circularity, new safety standards and explore its design and delivery potential.
Distinguished speakers include Anastasia Stella, Associate Sustainability Consultant at Waterman Group and Cofounder of Circuland, who will discuss Waterman's groundbreaking 'Edenica' project. Andrew Way, Associate Director of SCI, will offer technical updates and insights into two-sided fire testing. Additionally, HTA Design will outline the intricacies of circular design and its implications for the light steel frame industry.
These speakers will be joined by experts from IStructE, Knauf, Trowers & Hamlins, CPI Code, Rider Levett Bucknall, ArcelorMittal, Quadrant Building Control, Hill Group, Fusion, HTA Design, Tata Steel, Graitec,
Remagin/Etex, and the Light Steel Frame Association. The event will also feature panel debates involving various industry experts on subjects including traceability, certification and circular design.
A highlight of Focus on Framing is the opportunity for attendees to engage with key figures within the light steel framing industry. Three networking sessions are scheduled throughout the day, along with Q&A panel debates during the conference itself. These sessions offer attendees invaluable personal insights into the innovations and ideas driving the industry, fostering a deeper understanding of the potential and advantages of light steel framing. Focus on Framing 2024 promises to surpass previous years, evolving from a seminar to a fully interactive conference. It will provide valuable insights into several critical topics and offer attendees the chance to actively participate in discussions surrounding light steel framing.
For those prioritising safety, environmental sustainability, and costeffective construction solutions, Focus on Framing is a must-attend event.
For a comprehensive lineup of speakers and to secure your place, visit www.focusonframing.co.uk Do not miss out on the opportunity to engage with industry leaders and explore the latest developments in light steel framing technology and practice.
IMAGES 01-02. A highlight of Focus on Framing is the opportunity for attendees to engage with key figures within the light steel framing industry.
LIGHTSTEELFRAMINGMAGAZINE.CO.UK 36
01 02
THINK TANK BIRMINGHAM The

NEW FOR 2024
14 .05.2024
FOR THOSE LOOKING FOR SAFE, ENVIRONMENTALLY FRIENDLY AND COST-EFFECTIVE CONSTRUCTION SOLUTIONS, FOCUS ON FRAMING IS A MUST-ATTEND EVENT.


The conference and exhibition has an expanded and more interactive format with high-profile speakers focusing on topics including:
Cost-Effective Construction
New Building Regulations
Achieving Building Safety
Non-Combustible Construction
Sustainable Solutions
Circular by Design
Interact with the Industry and Gain Valuable Insights
With speakers from IStructE, CCPI, Trowers & Hamlins, Rider Levett Bucknall, SCI, ArcelorMittal, Quadrant Building Control, Hill Group, Fusion, HTA Design, Morgan Sindall, World Steel Association, Graitec, Remagin, Etex and the Light Steel Frame Association –plus networking throughout the day, along with Q&A panel discussions.
IN PARTNERSHIP WITH:
TICKETS ARE £125 + VAT including lunch and refreshments throughout the day. For the full speaker line up and to book your place, go to:

UK’s Premier Light Steel Conference
WWW.FOCUSONFRAMING.CO.UK
BRITISH OFFSITE OPEN DOORS TO HORIZON FACILITY


BRITISH OFFSITE RECENTLY WORKED WITH THE MANUFACTURING TECHNOLOGY CENTRE (MTC) TO HELP SCOPE OUT ITS HORIZON MANUFACTURING FACILITY, USING THE EXISTING SKYLINE FACTORY TO HELP INFORM DECISIONS ON THE NEW PRODUCTION LINE.
When working at full capacity in 2025, the new factory will look to deliver 110,000 linear metres of its light steel frame UNIsystem with an aim of creating 4,000 homes per year.
More than 50 visitors from all parts of the construction industry were shown around the new 180,000sqft advanced manufacturing facility as part of the Explore Offsite factory tour programme.
Horizon is the second British Offsite factory and follows on from its Skyline facility - both based in Braintree, Essex
After a company overview presentation, visitors were given a full tour of the production floor so they could gain a greater understanding of how British Offsite are adopting a fabric first approach to building design.
Launched in 2020, British Offsite is developing a product and process model – driven by a manufacturing mindset and the adoption of robotic technology. The sensor-guided
robots 'transport, grab, cut, drill, nail, screw, weld, glue, fill, spray-paint' and are developed specifically for the construction sector to make and assemble the light steel frame panels.
"We want to speed up our client's construction phase and help them realise the 20-30 per cent programme savings and quicker return on investment that offsite delivers," said Richard Bacon, Business Development Manager.
"You can build in many efficiencies through the manufacturing environment. Doing it in the factory makes perfect sense – we know we can achieve what we say we are going to deliver."
The robotics ensure precision cutting and assembly for every component plus they reduce waste and damage through poor handling. This process is helped with multi-skilled operatives across the different stations working on the panels
and monitoring them through the production line.
The 'semi-autonomous' approach guarantees that products being manufactured offer high quality, repeatability and a reliable standardised panel. All panels are subject to rigorous testing and quality control with a 'hospital lane' carrying out any remedial work before panels are stored, wrapped and prepared for transport.
Next Generation Steel Frame Construction
British Offsite is bringing extra speed, flexibility and reliability to traditional construction with their next generation light steel framing systems and infill panels. UNisystem SFS infill panels and UNisystem LB light steel systems are precision-manufactured on advanced robotic assembly lines and arrive on site with the cavity build-up included. Sheathing board, insulation, vapour control layer, cavity barriers, brick-tie channel or facade support, windows and doors can all be preinstalled, combining the work of up to five trades into one panel. Tailormade products manufactured to exacting specifications, both come with NHBC Accepts certification.
Offsite Construction Week
British Offsite will be opening its doors once again during Offsite Construction Week. Taking place from September 16-20, the week revolves around three major industry events – Offsite Expo, the Offsite Summit and Offsite Awards, with a wide range of parallel activities taking place in the UK and overseas via a coordinated programme of offsite activity including roundtable events, factory and site study tours. The tour will take place at British Offsite’s factory at Horizon 120 business park near Braintree on Friday 20 September.
For more information go to: www.offsiteconstructionweek.co.uk
IMAGES
01-02. Visitors were shown around the new 180,000sqft advanced manufacturing facility as part of the Explore Offsite factory tour programme.
Image courtesy: British Offsite
LIGHTSTEELFRAMINGMAGAZINE.CO.UK 38 EXPLORE OFFSITE FACTORY TOUR
01 02
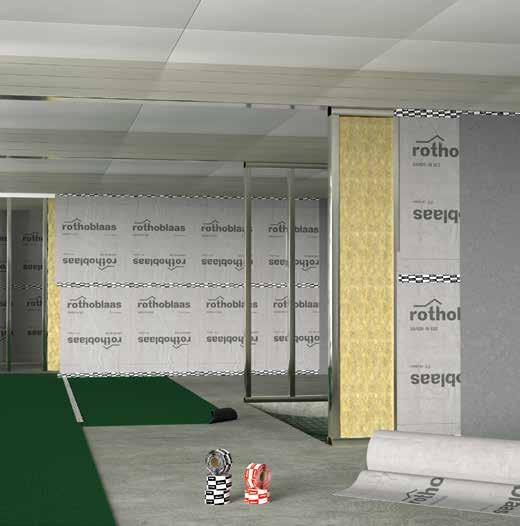
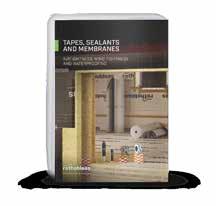
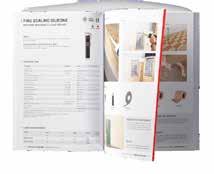

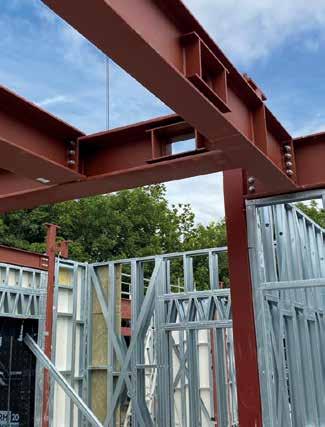


Explore our comprehensive range of products for light gauge steel projects YOUR PROJECTS WILL EXCEL IN COMFORT AND DURABILITY rothoblaas.com Charles Walsh Mobile (+353) 85 8152440 Office (+353) 62 71102 Email cwalsh@odwyersteel.ie DOWNLOAD OUR BROCHURE MMC Supply chain partner of choice for Hot Rolled Steel Fabrications DETAILING MANUFACTURING DELIVERY www.odwyersteel.ie ISO 9001:2015 QUALIT Y NSAI Certified ENVIRONMENT NSAI Certified HEALTH & SAFETY NSAI Certified MANUFACTURING MEMBER SUPPLY CHAIN MEMBER AFFILIATE MEMBER
BUILDING SAFETY REGULATING MODERN METHODS OF CONSTRUCTION

MODERN METHODS OF CONSTRUCTION (MMC) SUCH AS LIGHT STEEL
FRAMING TECHNOLOGY ARE INCREDIBLY VALUABLE WITH ROBUST PROTOCOLS AND STANDARDS TO ENSURE QUALITY IS MAINTAINED. THE INDUSTRY IS WORKING TO GAIN A BETTER UNDERSTANDING OF HOW NEW SAFETY LEGISLATION WILL AFFECT ITS IMPLEMENTATION. HERE ROB NORTON, UK DIRECTOR AT PLANRADAR – LOOKS AT OFFSETTING RISKS IN OFFSITE CONSTRUCTION WITH DIGITAL TECHNOLOGY AND CONSIDERS THE QUESTION OF HOW MMC CAN BE USED EFFECTIVELY TO ENSURE HOMES OF THE FUTURE ARE FIRE SAFE.
Developers are now being supported by new standards and digital quality assurance technology can help to make these more attainable by professionals across the entire supply chain. Through robust record management, digital platforms can provide assurances that safety is kept front of mind and investments are protected. Let’s look at how.
The construction industry is laserfocused on occupational building safety and has laid down the law with new regulations to ensure quality standards are met. Developers must now generate comprehensive information about how designs align with regulations like the Building Safety Act (BSA) and maintain a digital record of how they follow through on site. This includes details of the materials and products that go into builds and certification for the approval process.
Flowing With the Tide
Offsite manufacturing is not immune to these changing tides, yet with the right quality assurance processes in place, it can lend itself well to new regulations. The new building safety regime addresses fire and structural safety from the outset of a project. With an emphasis on using tested and certified materials, coupled with the goal of minimal design changes, offsite manufacturing has a role to play in the new landscape as designs are set in stone before manufacturing.
LIGHTSTEELFRAMINGMAGAZINE.CO.UK 40
Of course, developers must get approval from the Building Safety Regulator (BSR) at Gateway 1 of the BSA before work begins on the factory floor. Despite being perceived to be laborious, this can actually be beneficial, as fixing structural and material design decisions will also mitigate delays from changes that are more common with traditional construction methods.
Leaning on Tech
MMC offers less margin for error, and digital technology supports the implementation of robust inspection regimes. Vitally this ensures no defects with manufactured products, preventing safety or quality issues down the line that could cripple a project or endanger lives if left unchecked.
Digitalising record management means information is safer and easily shareable across the entire project supply chain, minimising the need for additional inspections that could lead to unnecessary and costly delays.
Developers can also use digital platforms to establish a framework for compliance with safety regulations and fire safety management. Important documentation such as material certifications, approvals and design changes can be accessible at the click of a button and easily shared to demonstrate the increasingly relevant digital ‘Golden Thread of Information’. What is needed can also be passed onto the BSR at the BSA’s different gateways.
A New Framework
Emerging industry-wide standards are helping to realise the latent potential of MMC. The Building Safety Institution’s (BSI) BS 8644, for example, lays out recommendations for the digital management of fire safety information.
Standardising and digitalising record keeping helps to ensure valuable details are not overlooked, and that anything captured is accurate, consistent and can be shared promptly, including where the golden thread is required.
More change is also coming since BSI was commissioned by the Government earlier this year to develop a new Publicly Available Specification (PAS)
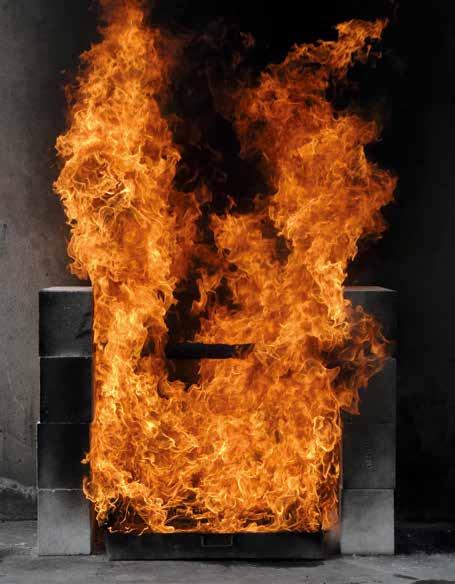
for homes built using MMC. The aim is to implement technical standards and clarify quality assurance and compliance processes.
This consistency provides an extra layer of security for the sector. Standards like this can help to assure all project teams that they are using high-quality and safe materials that have been approved. Going digital also means that programs can implement common language, criteria and protocols set out by standards.
Onwards and Upwards
Manufacturing in a factory environment offers speed and quality that traditional construction methods struggle to compete with. New standards and digital technology are syncing up fragmented information across project
phases and providing greater quality assurances from design through to occupation.
The Government is taking a hard and fast approach to safety, and to see the potential of MMC realised, robust record management is a must. We have got the tech to do it, the laws are coming into effect, and now contractors need to find the right digital tools to comply and grow.
Thanks to cloud management capabilities, online platforms enable better cross-team collaboration as project teams can seamlessly communicate information and have it handy for safety inspections.
For more information visit: www.planradar.com
41 LIGHTSTEELFRAMINGMAGAZINE.CO.UK BUILDING SAFETY
FRAME BY FRAME:
THE DRIVE TO IMPLEMENT THE REUSE OF STEEL

AS THE UK GOVERNMENT LOOKS TO THE USE OF STEEL REUSE IN THE CONSTRUCTION INDUSTRY, GRAEME MILLIGAN, NATIONAL DIRECTOR AT PICK EVERARD AND MARK ALLAN, PRINCIPAL RISK ENGINEER AT HDI GLOBAL, EXPLORE THE LEGISLATIVE CHANGES REQUIRED.
50,000 buildings in the UK are knocked down each year, despite being structurally sound and safe to reuse with some modifications. Placing responsibility on all in the construction fold, the practise of steel reuse has yet to become widely adopted within the industry.
Yet with an engineering contractor in March 2023 claiming to have effectively reused 96% of steelwork in a major office rebuild first, it remains a key ambition for industry professionals to consider how it may fully integrate into future building practices, for the betterment of the built environment and decarbonisation objectives.
A Fundamental Building Block of the Construction Industry
Adaptable, durable, with tensile strength and value, it is of no surprise that steel has become a fundamental building
block of the construction industry. “It’s incredibly important that architects have the vision and foresight to reuse existing steel framed buildings,” said Graeme Milligan, National Director at Pick Everard. “The process can meet client needs and aspirations, while structural engineers have the knowledge and tools to guide them through the development.
“Steel has become incredibly important to the built environment around us, but as leading professionals within this space, we must carefully consider its impact delivery not just from a cost perspective, but also from a sustainability point of view.”
Risk is a Huge Factor in Deciding Material Reusability
Mark Allan, Principal Risk Engineer at HDI Global, said: “There is some extremely good work being done
out there in the supply chain, from consultants to demolition contractors within the construction industry, but really it is methodology that sets apart steel reuse and its project viability.
“When considering reuse rather than recycling, it’s not dissimilar to the recirculation of auto or aero parts, where condition, previous use and history need to be considered as well as the robustness of the inspection, testing and certifying process. All of these factors are at play and can diminish or enhance the quality and usability of the steel and its intended application.”
There are typically two reuse models in place at the moment. Use of a donor building that is dismantled and steel sections recovered for reuse in a specific project – or a stockholder model, where steel sections are reclaimed, and then taken by a stockholder for general onward sale.
LIGHTSTEELFRAMINGMAGAZINE.CO.UK 42
SUSTAINABILITY
01

“In both models, you recover the steel, it’s then assessed, cleaned up and put back into the supply chain,” added Mark. “In any case, it is dependent fully on the assessment and certification regime of the supplier and demolition reclaimer.
“The assessment and certification process is an area where we need to gain further confidence. The proposed location and use of the reclaimed sections should be considered critical, until such a time that the robustness of the assessment and certification process is established. There are guides and codes of practice available for steel reuse, however use and reference of these publications need to be increased.”
What is evident is that steel reuse in construction is an emerging and relatively new market, but is a step change in the drive for net zero, as well as being an important shift to the mindset of the construction industry in general.
“You have more chances reusing steel when it comes from your own site, or perhaps you’re a developer with previous positive outcomes when reusing steel,” added Graeme. “You then know where it’s come from and its case history – particularly once its overall competency has been checked
and verified by your own structural engineer.
“At the same time, we know there are consultant engineers out there that are working hard to deliver a shared database of steel, so contractors and suppliers can pool together resources and effectively cut carbon and reuse material at the same time. It’s something that’s being implemented effectively for soil reuse for example and could pay dividends for steel too.”
Constructing Steel’s Sustainable Future
The key message of steel reuse is of collaboration from all quarters, helping drive forward goals to reduce embodied carbon – a sentiment echoed by Mark and Graeme.
“Traditionally, construction has focused on the demolition of redundant buildings, and in new build construction, steel reuse is an opportunity to improve the carbon footprint of the industry,” said Mark. “However, this is not without its risks, and is dependent on the supply chain to employ suitable risk management to manage these exposures.”
More Legislation within the Planning Processes is Needed to Make a Change
“What we need is legislation within the planning process to make a real

change with steel reuse. Our clients are becoming more and more sensitive to material reuse and matters like this, and there’s that pressure there too from tier one consultancies that can write reports and cite the evidence for material reusability, placing additional onus at their feet.”
“Our goal is to deliver better together,” said Graeme. “There are moves in the right direction, with excellent guidance produced by the IStructE and trade bodies advising structural engineers when verifying steel reuse.
“What is still lacking however is the widespread vision and drive within the industry together with legislation, which will help enact real change on our pathway to a sustainable future, with steel reuse clearly marked at the forefront of everyone’s minds.”
To discover how the reuse of steel can play a crucial role in the circular economy go to: www.lsf-association.co.uk/library and download Light Steel and Circular Construction.
IMAGES
01 - 03. Steel reuse is an opportunity to improve the carbon footprint of the industry
43 LIGHTSTEELFRAMINGMAGAZINE.CO.UK SUSTAINABILITY
02 03
SUSTAINABILITY LIFECYCLE ANALYSIS
A ‘GAME CHANGER’ FOR LIGHT STEEL SOLUTIONS

BUILDING SAFETY IS A KEY CONCERN OF THE LIGHT STEEL FRAME ASSOCIATION (LSFA), ITS MEMBERS AND END-CLIENTS. BUT SAFETY DOES NOT HAVE TO COME AT THE EXPENSE OF SUSTAINABILITY – WITH LIGHT STEEL FRAME, CONSTRUCTION PROFESSIONALS CAN ACHIEVE BOTH. THE LSFA IS ON A MISSION TO HIGHLIGHT THE SAFETY AND SUSTAINABILITY CREDENTIALS OF LIGHT STEEL – HERE CHAIRMAN BEN TOWE CONTRASTS AND COMPARES DIFFERENT METRICS FOR ASSESSING ENVIRONMENTAL IMPACT.
Once environmental discussions focused on lifecycle analysis including recycling buildings at the end of life. More recently the focus has been on embodied carbon. But this is only part of the sustainability equation. Embodied carbon assessment is a subset of a broader discipline of lifecycle analysis which covers a range of different environmental impacts.
To understand the environmental performance of a product, the LSFA and our members firmly believe its entire lifecycle needs to be taken into consideration – not just the manufacturing and construction phases. A lifecycle assessment of a steel product looks at resources, energy and emissions, from steel production to its end-of-life stage, including recycling or reuse.
As the construction industry continues to prioritise safe and sustainable building solutions – light steel framing has become an increasingly attractive option. This type of steel framing offers several environmental advantages that make it well suited for numerous applications in both residential and commercial buildings.
Environmental Benefits
National targets for carbon emission reductions and the drive for buildings that are ‘low carbon’ in operation present a huge challenge for the construction industry – a challenge which the light steel construction sector is playing a major part in overcoming.
In addition to being strong and economical, the accuracy achieved in factory manufactured light steel framing systems also provides excellent thermal insulation properties due to their airtight nature – reducing in-use carbon emissions for the lifetime of the building. The use of light steel also allows for more efficient insulation systems compared to other materials used in offsite technology portfolios. Lightweight metal studs create air pockets that can be filled with insulation which helps reduce heat loss through walls or roofs and increases thermal efficiency within a structure’s envelope.
These structures require fewer resources to install and maintain while providing greater durability over time, they have longer lifespans resulting in lower long-term costs associated with maintenance and repairs. In addition, the frames have exceptional acoustic performance which makes them suitable for use in areas where noise pollution needs to be reduced or eliminated altogether.
Overall, light steel framing systems provide many environmental benefits. Low weight facilitates easy transport, reduced foundation requirements and prefabrication means it is quick to assemble on site. Its ability to support multiple types of finishes makes it suitable for a variety of cladding options allowing architects greater scope in their designs without compromising sustainability goals. In addition, light steel frames excellent thermal properties offer significant potential savings in terms of heating and cooling costs throughout the lifespan of buildings.
LIGHTSTEELFRAMINGMAGAZINE.CO.UK 44
Once Produced – Forever in Use
Manufactured from the most abundant component on earth, steel can be recycled or reused endlessly without detriment to its properties. This unique characteristic gives steel a high value at all stages of its lifecycle. The recovery infrastructure for steel recycling is highly developed and extremely efficient and has been in place for decades. Current recovery rates from demolition sites in the UK are 99% for structural steelwork and 96% for all steel construction products – figures that far exceed those of any other building material.
Site waste is virtually eliminated by the use of prefabricated light steel systems compared to the industry average wastage of 10% in construction materials. Cold rolled steel components are manufactured to length, the swarf and offcuts produced which are minimal, can be recycled so there is no production waste.
Light steel frame construction is used extensively in the UK in a wide range of developments. The overriding benefits of safety, quality, speed, strength and value are widely acknowledged but the sustainability benefits can be overlooked. As innovators in light steel systems, leading manufacturers within our membership want to inspire construction professionals to develop buildings that meet the rigorous requirements of the recent Building Safety Act but are also highly sustainable.
A lifecycle approach will be a ‘game changer’ for the light steel sector and long-term analysis will show that it is intrinsically more environmentally sustainable than other construction materials. Its properties make it the ultimate sustainable construction solution in terms of its longevity, superior in-use performance and its ability to be recycled and reused. But most importantly – enhancing the safety and sustainability credentials of new buildings.

The LSFA works to drive engagement, champion change, and spread the word about the cost, productivity, performance, sustainability and safety benefits of contemporary light steel systems. Trusted and widely specified by the UK construction industry – highly innovative and digitally savvy, the light steel sector has developed panelised and modular solutions that deliver high quality buildings on fast-track construction programmes. Bringing together a wealth of experience and technical know-how, the LSFA’s website has a library of valuable information, including guides on sustainable steel and circular construction.
To download go to: www.lsf-association.co.uk
45 LIGHTSTEELFRAMINGMAGAZINE.CO.UK
SUSTAINABILITY
FOR REUSEDESIGN PRODUCTION CONSTRUCTION USE DISMANTLE RECYCLE & REUSE LIFECYCLE ANALYSIS
ADVERTORIAL
NEW INSULATION AND CLADDING
FEATURES IN TEKLA AND MORE...

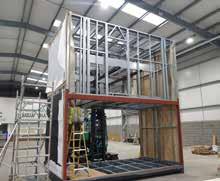
WITH TRIMBLE’S ANNOUNCEMENT OF THE 2024 VERSIONS OF ITS TEKLA SOFTWARE FOR CONSTRUCTIBLE BUILDING INFORMATION MODELLING (BIM), THERE IS A HOST OF NEW TOOLS, FEATURES AND FUNCTIONALITIES AVAILABLE FOR THE LIGHT STEEL FRAMING SECTOR, INCLUDING THE ABILITY TO MODEL A FULLY PANELISED SYSTEM DESIGN WITH MULTIPLE MATERIALS WITHIN THE SAME MODEL.
Tekla Structures 2024
The 2024 version of Tekla Structures provides an enhanced user experience for staying on schedule and on budget. It provides engineers and detailers access to more intuitive modelling with fewer iterations from the start. Automated fabrication drawing cloning improvements deliver significant benefits for steel and precast cast unit drawings creation.
Tekla Structures’ robust change management allows users to work efficiently with the opportunity to quickly deliver drawings that match industry regulations and transfer model data error-free to support client requirements.
Latest Framing Tools version 5.0
The latest version of this extension contains general framing tools for creating modular, cold-rolled steel panels, including walls, roofs, trusses, floors and openings, within Tekla Structures. As well as streamlining the detailing process, reducing repetitive tasks and helping to improve accuracy, version 5.0 also includes new functionalities related to the insulation of structural elements. This allows users to easily add in insulation and multiple layers of structural elements, ideal for manufacturers who offer fully panelised frames – an increasingly common option.
Collaboration
Collaboration is one of the deciding factors for the success of BIM. The 2024
Tekla versions include industry-standard communications improvements that allow users to deliver required documentation and model information efficiently, using a wider variety of supported industry formats. Connected workflows form the cornerstone of sustainable construction strategies to focus on increasing efficiency, optimising resource allocation, reducing waste and supporting comprehensive maintenance across the full lifecycle of an asset - all anchored in constructible design.
Speaking about the launch, Michelle Mendes, Marketing Manager at Trimble said: “It’s an exciting time for light metal framing (LMF) manufacturers and detailers. Across the industry, we’re seeing a real uptake of volumetric and LMF methods, with the approach offering the desired levels of control and accuracy that the construction industry needs.
“As well as the latest version of our framing tools, another great benefit of Tekla for LMF is the ability to incorporate and visualise multiple materials within the one model, meaning that detailers can model cold-rolled steel, hot-rolled steel and concrete. Then you have the direct integration and interoperability between software and machinery, with the ability to export manufacturing information from the drawing office to the factory, with minimal manual input required.
“In this regard, we’ve been working closely with Howick for many years now, with a series of Howick plug-in tools available within Tekla Warehouse, all facilitating an effective and efficient workflow between software and machine. In fact, a recent questionnaire sent out by Howick to its database had Tekla Structures coming out on top as the detailing software for light metal framing – something that we’re incredibly proud of.”
Interested in finding out more?
Join Trimble at Offsite Expo from 17 - 18 September 2024 (Stand F16) to find out more about the tools, features and workflows for the LMF sector. Or visit tek.la/structures-free-trial and download a free 30-day trial.
LIGHTSTEELFRAMINGMAGAZINE.CO.UK 46


A full panelised system is now possible
New insulation and cladding features
• Visualise and incorporate multiple materials within one model
• Directly integrate information between software and machinery
• Add multiple layers and customise insulation properties
• Fully detail cold-rolled steel, hot-rolled steel, and concrete
Easily perform all these tasks within the same model using the Framing Tools extension in Tekla Structures. Tempted to give it a try?
tek.la/structures-free-trial

STABILITY SYSTEMS FOR LIGHT STEEL FRAMED BUILDINGS
DESIGNING BUILDINGS FOR STABILITY IS AN IMPORTANT PART OF THE DESIGN PROCESS CARRIED OUT BY STRUCTURAL ENGINEERS, AND OF COURSE THIS IS EQUALLY APPLICABLE TO LIGHT STEEL FRAMED BUILDINGS. ANDREW WAY, ASSOCIATE DIRECTOR AT THE STEEL CONSTRUCTION INSTITUTE (SCI), CONSIDERS SOME OF THE DIFFERENT STABILITY SYSTEMS THAT ARE USED IN LIGHT STEEL FRAMED BUILDINGS AND HIGHLIGHTS SOME VALUABLE DESIGN AIDS WHICH ARE AVAILABLE.
Loadbearing walls in light steel framed buildings incorporate stability systems which transfer the horizontal loads such as wind loads safely through the structure to the foundations. The three main types of stability systems used in light steel framed buildings are:
• X-bracing
• Integral bracing
• Diaphragm action of walls with sheathing boards
Other types of stability systems are also used such as concrete cores, hotrolled steel braced frames and moment resisting connections in hot-rolled steel frames which are incorporated into the light steel frame structure.
X-bracing consists of steel straps that are fixed diagonally across multiple C section studs to form cross bracing. The bracing straps are typically flat strip steel and are fixed on the external faces of the studs. These straps act only in tension and must be installed to minimise any slack between the studs.
Integral bracing consists of C sections that are fixed diagonally between the vertical C sections within the depth of the walls. The diagonal bracing members must be securely connected to the vertical studs to ensure the transfer of their forces in tension and compression. Integral bracing is also known as K or W bracing depending on the arrangement of members.
Diaphragm action of walls with sheathing board requires that suitable board materials are attached to the face of light steel frame wall panels, usually with screw fixings, to provide structural shear resistance and stiffness. This is also known as racking resistance. The same principle is used with light steel joisted floors with boards attached to form a floor diaphragm to transfer loads horizontally within the structure.
The structural design of each type of stability system has its own specific nuances even though the overall objectives for their design are the same. SCI has recently released a new design guide on the design of stability systems for light steel framing, SCI publication P437. The publication
LIGHTSTEELFRAMINGMAGAZINE.CO.UK 48 STEEL CONSTRUCTION INSTITUTE
01
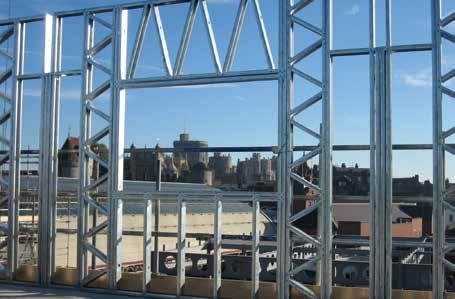
explains the design process required for each stability system and in the case of diaphragm action of walls with sheathing boards it describes the testing that must be carried out and how design values should be derived from the test results. SCI would like to thank the members of its Light Steel Forum for supporting the production of SCI-P437.
The structural use of boards in light steel framing demands careful consideration as boards are often utilised for more than one purpose for example, structural resistance, sound insulation and fire protection. In addition, the performance of boards (unlike steel braced systems) may be impaired by accidental actions such as flooding. This is why P437 includes specific guidance on excluding the structural contribution of boards for accidental limit state design.
The accurate prediction of wind loads is crucial for the efficient design of the vertical stability systems in light steel framed buildings. For stability calculations, the overall wind action should be calculated by considering the wind pressure on all faces of the building. Designers often adopt the ‘non-directional’ approach, combining the most onerous of every influence from any direction. Although less intensive in calculations, this approach is often excessively conservative because the most onerous directional influences do not align with the
building faces. Taking advantage of the direction effects can help reduce the peak pressures by up to 40%. SCI’s wind analysis toolkit “SCIPHYR” (named after the Greek god of the west wind, Zephyr) reduces design time and increases reliability by automation of such calculations and the incorporation of an up-to-date geographic database of the UK and Ireland.
Another factor in the calculation of wind loads that is commonly disregarded by designers due to its complexity is the orography. Although relatively modest in size, the landforms encountered in the UK are influential, especially in the immediate vicinity of cliffs and other pronounced hills, ridges and escarpments. For these scenarios it is necessary to investigate whether orography is, or may be, ‘significant’. The air flow is accelerated by rising ground on its approach to the building. With gentle slopes over long distances the effect is small but it becomes significant where there is local and relatively abrupt change of level. In an ‘orographic’ situation, the directional approach previously mentioned can be used to the advantage of the designer. The automated calculation of orography is included in new commercially available software, such as SCIPHYR. This allows users to accurately predict the wind loads on a building (taking into account factors such as altitude, direction, orography, and exposure) enabling a safe and economical design of the stability system.
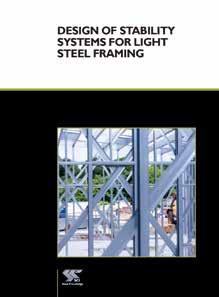

The new SCIPHYR wind software is already being adopted by several leading companies in the sector such as Ayrshire Metals, BW Industries, Hadley Group and Kingspan.
For more information about SCI’s design aids related to stability systems for light steel framing, contact SCI at hello@steel-sci.com or visit www.steel-sci.com
• SCI-P437 “Design of Stability Systems For Light Steel Framing”
• SCI Wind Analysis Toolkit “SCIPHYR” and “SCIPHYR+”
• SCI Tedds Module for Light Gauge Steel Member Design
IMAGES
01. X-bracing in a light steel frame building
02. Integral bracing in a light steel frame building
03. SCI publication P437 Design of Stability Systems for Light Steel Framing
04. Hot-rolled steel frame elements incorporated into a light steel frame structure
49 LIGHTSTEELFRAMINGMAGAZINE.CO.UK STEEL CONSTRUCTION INSTITUTE
02 04 03
MCCARTHY STONE FINDS FORMULA FOR SUCCESS

MCCARTHY STONE, THE
UK’S
LEADING DEVELOPER AND
MANAGER
OF
RETIREMENT COMMUNITIES,
IS DRIVING FORWARD ITS USE OF MODERN METHODS OF CONSTRUCTION (MMC)
AND IS SET TO START WORK ON ITS TENTH DEVELOPMENT TO BE BUILT IN FULL USING THIS APPROACH SINCE 2021. ONCE COMPLETE, THEY WILL DELIVER 473 SPECIALIST RETIREMENT PROPERTIES, WITH MORE SCHEMES PLANNED.
The announcement follows the letter from the Chairman of the Built Environment Committee to the Government stating that the UK has so far failed to build MMC homes in meaningful numbers and shows how the issues the Committee raises can be overcome.
As a national first for a UK developer, McCarthy Stone has a partnership with Remagin (formerly Sigmat), one of Europe’s leading manufacturers of panelised structural steel frames, to use its eco-friendly light steel frame solution, where the panels are built in a factory and then assembled on site, helping to build faster, greener and more affordably.
Three schemes are already complete and open. Four more will complete by the end of this year and a further three will start shortly. The first scheme, in Hexham, opened in 2021 and was delivered significantly faster than traditionally constructed sites, saving around 15 per cent in time despite adverse weather conditions, and was completed with half the number of defects expected to be found on a traditional scheme. More recent schemes have saved around 20 per cent in build time.
McCarthy Stone and Remagin have also evolved their approach, with windows, external doors and external insulation now also fitted in the factory, further reducing risks and delays.
Future developments will also progressively incorporate a streamlined closed panel solution to maximise the benefits of MMC.
Peter Forsyth, Director of Strategic Initiatives at McCarthy Stone, said: “We’ve had plenty of success with MMC at McCarthy Stone thanks to our partnership with Remagin. MMC is helping us to further increase our build quality, control our costs, and most importantly, build more energy-efficient and greener communities.
“Our focused approach to MMC and our secure pipeline of consented land means we have found the right formula to enable us to use it to accelerate housing delivery. MMC is now becoming a key component of our development pipeline.”
David Bridges, Chief Investment Officer at Homes England, added: “Having an established pipeline of projects is absolutely crucial for the MMC sector to grow, so it’s great to see McCarthy Stone’s continued commitment to delivering multiple MMC schemes.
“We’re involved in their scheme at Failsworth, which is set to complete this year, as well as Erdington, Bradford and Huyton, all of which are expected to commence construction shortly. We look forward to seeing these sites progress.”
McCarthy Stone has also written to the Housing Minister Lee Rowley to note how the use of MMC could be deployed successfully across the later living sector, including setting specific targets, aggregating demand, aligning supplier solutions by using a standard ‘chassis’ approach, and investing in qualification and regulation frameworks to create simple standards and approval processes.
IMAGES
01. Nick Hilton - Forge, Martin Brown - McCarthy Stone, James Hanna - McCarthy Stone, David Bridges - Homes England, John Tonkiss - McCarthy Stone, Peter ForsythMcCarthy Stone and Alan Quilty - Forge, during a Homes England site visit to McCarthy Stone’s Failsworth site.
Image courtesy: McCarthy Stone/Cavendish Consulting
LIGHTSTEELFRAMINGMAGAZINE.CO.UK 50 MMC COLLABORATION
FAST & EFFICIENT ACCESS TO A WEALTH OF OFFSITE TECHNOLOGY INNOVATION
Light Steel Frame Association participants include...

…& many more! Group




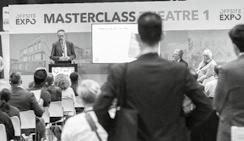







REGISTER YOUR FOC TICKET TO THE OFFSITE EVENT OF THE YEAR...
WWW.OFFSITE-EXPO.CO.UK/BOOK




The world’s most advanced end-to-end Light Gauge Steel building system
Our software suite is at the forefront of design, specializing in light gauge steel detailing, structural engineering, and manufacturing preparation.
Following the design phase, we leverage our cuttingedge roll forming equipment and expertise to commence manufacturing, ensuring precision and quality in the assembly of building components.
Our integrated approach to design and manufacturing is geared towards optimizing onsite construction efficiency, streamlining the entire construction process for maximum effectiveness.
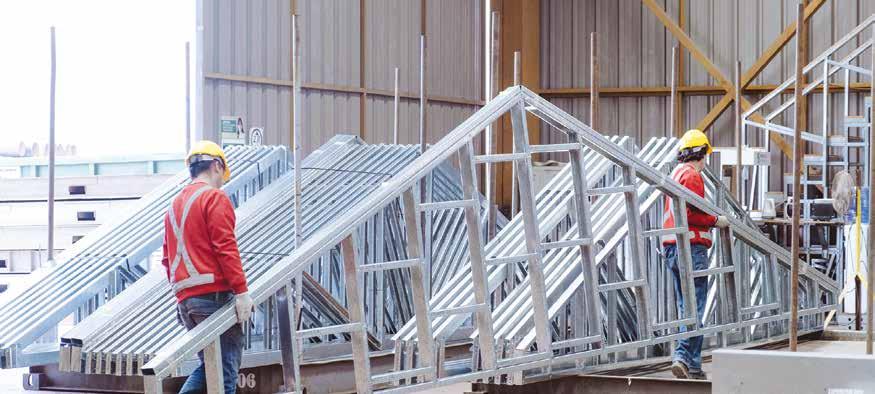

Watch Systems Overview Video
framecad.com


























































































































































































































