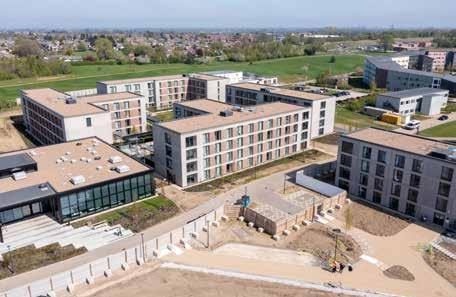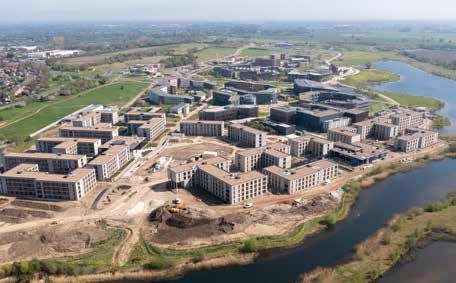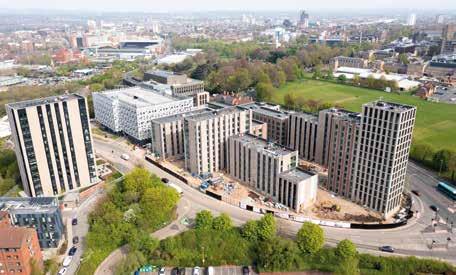
4 minute read
PRECAST CONCRETE PRECAST TRANSFORMATIONS
Precast concrete specialists FP McCann have delivered many projects successfully including two landmark education schemes for York and Leicester Universities.

The strong, simple forms of the precast concrete modular blocks, characterised by striking architectural finishes, have been designed to be a modern interpretation of the character of the university’s original 1960s campus.
1 2
FP McCann's Precast Off-Site Building Products Division has worked in close partnership with national construction group Graham on the construction of a 1,480 bed student accommodation project – part of York University’s ‘Campus for the Future' masterplan. The £130million flagship scheme to help transform the Heslington
East Campus commenced in 2019 and completed ahead of the 2022 academic year. Architect on the project Sheppard Robson, designed the residential development in a natural waterside setting which has been broken down into 18 blocks that step down from four to three storeys in height as they get closer to the waterfront.
Working closely alongside Sheppard Robson and main contractor Graham, FP McCann were able to satisfy the requirement for the design and build project to fully embrace Modern Methods of Construction (MMC). The key elements of MMC include prefabricated insulated sandwich panels with integrated external brick faced, acid-etched and stencilled finishes, factory fitted windows, first fix services and factory finished internal walls and ceilings.
Sub-contractor to FP McCann, Ulster based precast concrete installation specialist McVey Stone, has constructed the 18-block precast modular buildings in just 58 weeks. The offsite manufactured precast concrete crosswall/insulated sandwich panel system was specified on the build to enhance quality, safety and sustainability. Construction times were reduced by up to 60% and significant other benefits associated with MMC such as reduced wastage and allweather working were achieved.
FP McCann has manufactured and delivered a total of 7,177 individual precast concrete units for the internal structural frames and the cladding envelopes, including walls, floor slabs and external architectural sandwich panels. Additionally, and included in the supply contract, are precast stairs and landings, precast concrete columns and architectural cladding to support steels on all overhang areas.
The internal crosswall sections are 160mm, 180mm and 200mm thick and the external sandwich facade panels are 465mm thick. The inner leaf of the sandwich panel is typically a 150mm thick structural concrete skin designed to carry its own dead loading and that of the external skin. Insulation between the concrete faces is 200mm thick and the outer concrete/brick façade 115mm. The facade skin of the sandwich panels is a combination of half brick and projecting full solid bricks, acid-etched smooth concrete finish and an acid-etched architectural stencilled design, created using the Reckli rubber formliner system. The precast units were manufactured at FP McCann’s Byley, Littleport and Grantham manufacturing facilities and delivered on a just-in-time basis.
Commenting on the build Special Projects Director for Graham, Neil McFarlane says: “We adopted the FP McCann offsite modular precast concrete building system for our construction programme, as we recognise it is a well tried and tested methodology that brings enhanced quality and delivery confidence to such ambitious residential development schemes. The consortium of companies has delivered innovative, energy efficient and sustainable living to support student and University growth at York.”
Leicester University
FP McCann also worked in collaboration with regeneration and facilities management company Equans on the £200million contract to build student accommodation at the Freeman’s Common Student Village, part of Leicester University. The flagship scheme includes seven residential blocks, a 550-space multistorey car park and the creation of a new 9,000sq m teaching and learning centre.
Architect on the project Sheppard Robson designed the residential development that was completed in 2022. The regeneration of the site which includes refurbishment of the historic Grade 2 listed Freeman’s Cottages creates a new gateway link through to the city centre.
Working closely alongside Sheppard Robson and managing build partner/ client Equans, FP McCann’s engineers and supply/install teams were able to satisfy the requirement for the design and build of two of the seven residential blocks whilst fully embracing MMC. The key elements of MMC on the project include prefabricated insulated sandwich panels with integrated external brick faced and acid-etched finishes, factoryfitted windows, first fix services and factory finished internal walls and ceilings.

The offsite manufactured precast concrete crosswall/insulated sandwich panel system was specified on the build to enhance quality, safety and sustainability. Construction times were reduced by up to 60% and significant other benefits associated with MMC such as reduced wastage and allweather working were achieved.
FP McCann has manufactured, delivered and installed around 6,000 individual precast concrete units for the internal structural frames and the cladding envelopes, including walls, floor slabs and external architectural sandwich panels. Additionally, and included in the supply contract, were precast stairs and landings.
The internal crosswall sections are 160mm & 200mm thick and the external sandwich facade panels are 535mm thick (including a 100mm architectural fin detail). The inner leaf of the sandwich panel is typically a 150mm thick structural concrete skin designed to carry its own dead loading and that of the external skin. Insulation between the concrete faces is 150mm thick and the outer concrete/brick façade 135mm. The facade skin of the sandwich panels is a combination of half brick and acid-etched smooth concrete finish. The precast units were manufactured at FP McCann’s Grantham manufacturing facility and delivered on a just-in-time basis.
Commenting on the build, Jake Fellows, Development Director (Places and Communities) for Equans said: “We adopted the FP McCann offsite modular precast concrete building system for our construction programme, as we recognise it is a well tried and tested methodology that brings enhanced quality and delivery confidence to such ambitious residential development schemes. The consortium of companies and designers has delivered innovative, energy efficient and sustainable living to support student and University growth at Leicester.”
For more information visit: www.fpmccann.co.uk
Images: 01-02. York University, Heslington East Campus 03-04. Leicester University, Freeman’s Common Student Village







