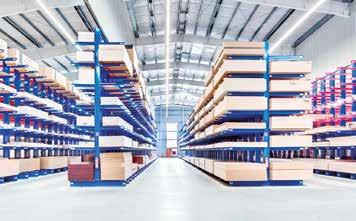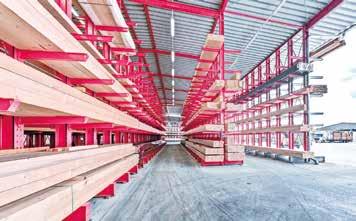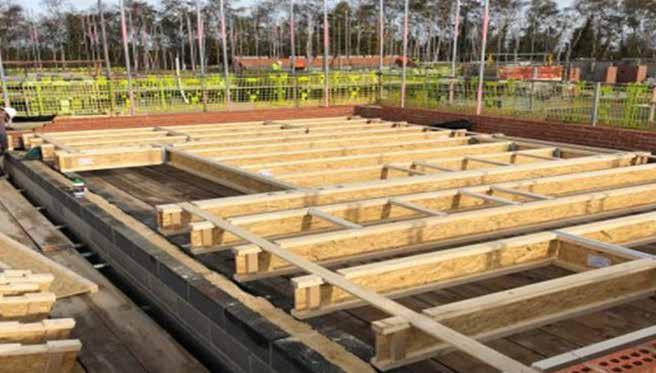
3 minute read
LIMITLESS OPPORTUNITIES
Dr Luke Whale, Technical Director at DAISY AI Inc is part of the team that has designed the first program to automate timber floor design and has employed artificial intelligence (AI) to help.
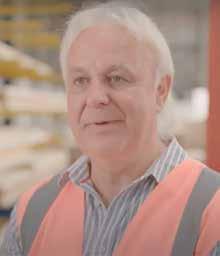
We all know timber is becoming increasingly popular as the most sustainable construction material. But structural timber design is not easy. Currently, floor framing designers produce many possible designs before reaching an optimal solution. Even for simple rectangular floors shapes there are thousands of possible combinations and permutations, making the overall design process lengthy and costly.
While the designer must use their intuition and experience to narrow down the number of design possibilities, the process (which is a classic optimisation problem) remains inefficient and can often lead to sub- optimal results. CAD is currently used to streamline the process, but these tools still require a lot of specialist human involvement in order to derive a solution.
In 2018 a project began to build a system that uses AI to find an optimal floor plan design for any type of timber floor under specified variables and constraints. It took two years to complete, and from 2021 onwards Staircraft began using it, under license from DAISY AI, to produce most of the floor design quotations and layouts they supply.
Genetic programming
The development of DAISY (shorthand for Design AI Systems) was undertaken by a team comprising four PhD-level AI experts, data engineers, mathematicians as well as timber design experts to solve this complex optimisation problem. Designing a floor plan involves processing a large number of combinations leading to hundreds of thousands of possible designs. Using the latest advances in genetic programming, we can study all these potential combinations and eventually create a true optimum solution applicable to different scenarios for every client. Unlike human designers, DAISY never has a bad day at the office and guarantees to find an optimum close to 100% of the time. The result is an ‘artificially intelligent designer’ that is much faster and more efficient than a human designer.
Genetic programming is an optimisation technique which uses the principles of evolution and natural selection. Initially a population of designs is created through a combination of top-down heuristics and randomness. Most of these designs will be sub-optimal but some may contain well designed sections. Each design is tested for structural feasibility and the costs for each design are calculated. From these metrics a ‘fitness’ value is assigned to each design.
To get from this initial population of unfit designs to an optimum, new populations are created in successive generations by applying two genetic operators – crossover and mutation. In crossover, pairs of designs are selected at random based on their fitness and combined together taking the best features of the parent designs to produce a new child design in the next generation. In the case of mutation, a design is selected, again based on fitness, and this time a child is produced by randomly altering some features of the parent. Additionally, a proportion of the best designs from the previous population is retained within the gene pool. The fitness of agents in the new population are calculated and the process repeated until an optimal solution is reached.

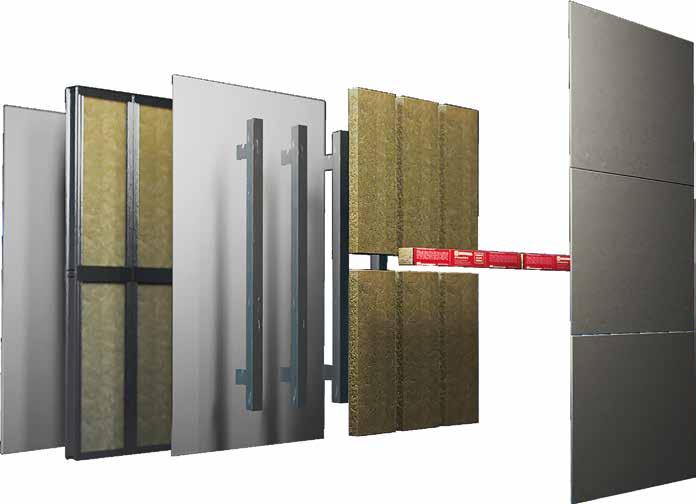
One benefit of genetic programming is that the fitness function can be tailored to any measurable objective. For example, as well as reducing material costs, if it is desirable to reduce waste or construction time on-site for example, then the fitness function can be modified to penalise extra waste material or extra installation time for example.
Benefits of AI
It is estimated that the construction industry in the UK generates four million tonnes of waste each year. This problem can be largely solved using optimisation techniques such as genetic programming. Optimising the construction design processes with the help of AI is expected to bring the following benefits:
Reduce materials wastage. There are approximately 100 linear metres of joists in an average house, weighing around 300 kg. The average material saving from an AI-optimised design is 8%-10% - typically 25kg of wood waste saved per house. With 160,000 houses being built in the UK per annum, an estimated 4000 tonnes of wood waste can be saved each year.
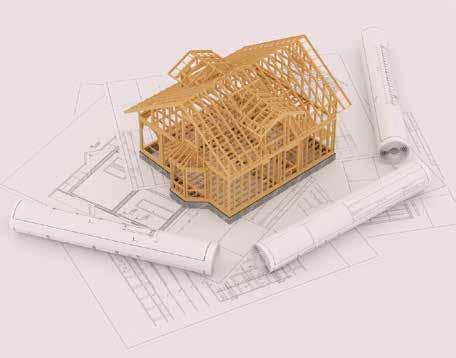
Increase efficiency and speed of the design process. From Staircraft’s experience over the past two years DAISY AI reduces time spent on design by at least 50%, and also leads to an improvement in overall design consistency and quality. Furthermore, DAISY can be set to work 24/7 – so as well as being more consistent and over x2 quicker than human designers, it can also work x5 more hours each week.
Minimise transportation costs and pollution on construction sites. An estimated 160,000 floors are delivered on 32,000 lorry trips per annum. An 8% material saving will mean more floors can go on these lorries and 2500 deliveries will be saved per annum. The average lorry round trip is circa 500miles — so 1,250,000 miles can be saved per annum resulting in lower pollution.
Reduce construction costs. More efficient floor designs mean savings in construction time on-site, with less wood being cut in manufacturer’s factories resulting in circa 10% factory savings in cutting and materials handling. Carpenters will also be able to fit 10% more floors, meaning they can be more productive and profitable than at present.
Having solved the timber floor design conundrum, DAISY AI is now setting its sights on adapting its algorithms to design floor cassettes, timber wall panels, CLT and timber roof design, eventually aiming to deliver a fully integrated whole house design. The opportunities are limitless, and we are excited by the transformational effect this could have on the timber design process in future.
