Tall Buildings M
BUILDING TECHNOLOGY INNOVATION IN THE UK HIGH-RISE SECTOR
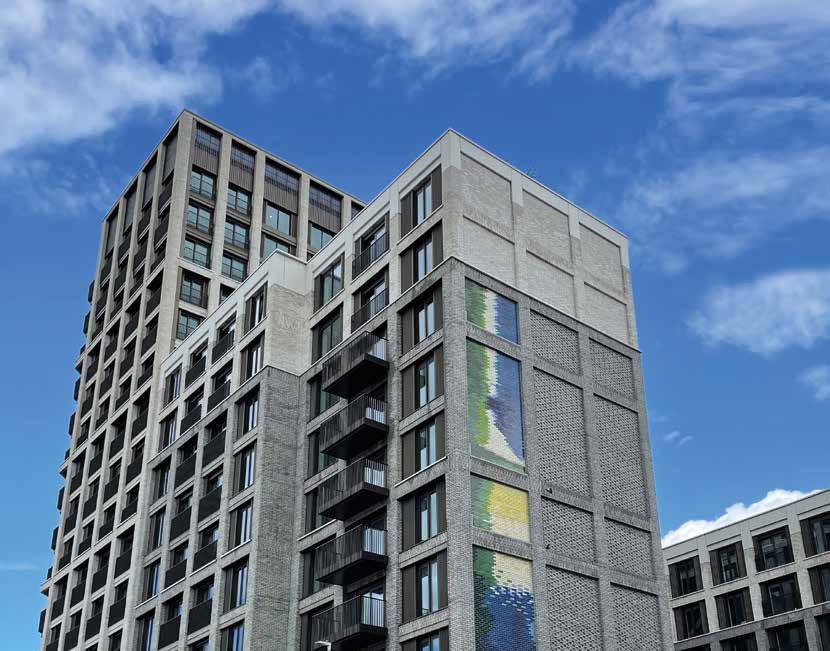
P24
TALL BUILDINGS CONFERENCE
Exploring the elevated innovations that are transforming our urban environs
P28
TALL BUILDINGS AWARDS
Recognising extraordinary contributions in the advancement of UK superstructures
P42
BUILDING SAFETY
Investigating the implications of the new act and opinions on second staircase guidance
ISSUE 5 | SPRING 2024 DESIGN TECHNOLOGY SUSTAINABILITY INTERVIEWS NEWS ANALYSIS CASE STUDIES
WWW.TALLBUILDINGSMAGAZINE.CO.UK
REDUCING THE PERFORMANCE GAP USING VAPOUR PERMEABLE MEMBRANES
Architect: Foster + Partners
Engineer: WSP
Contractor: Expanded
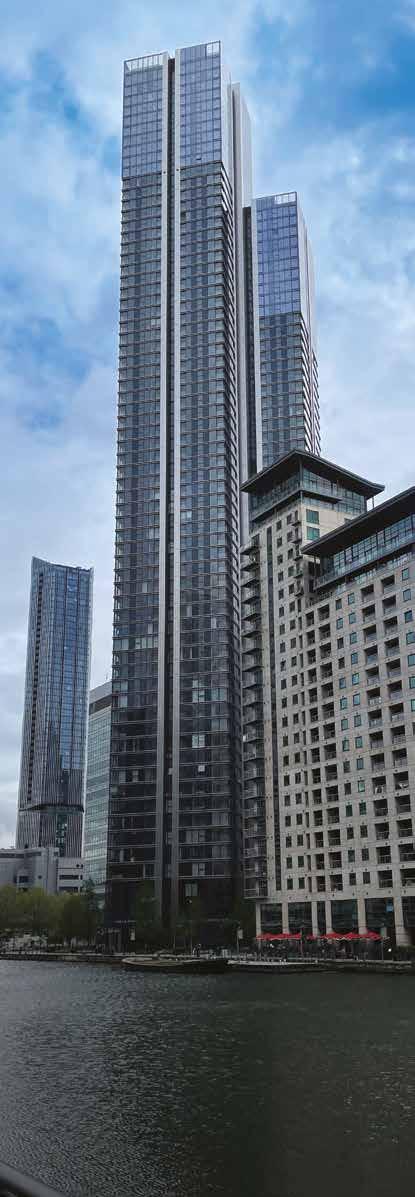
High quality. Mixed use. Sustainable. That’s just the connections.
Versatile and efficient products to connect precast or in situ concrete elements
Invisible Connections are the specialists in hidden structural connections for precast and in situ construction. We provide a range of ‘unseen’ telescopic connection systems for stair landings, beams and columns. We are also the manufacturers of FERBOX® made-to-measure reinforcement continuity strip.
All our products are designed to meet and exceed the highest industry demands for improved safety and construction efficiency, whilst reducing material usage and ensuring cost competitiveness.
For precast stair landings, our TSS or RVK stair landing connectors and REDiBOX® permanent recess formers offer clean architectural lines and significantly accelerate speed of construction, when compared to traditional bracketry.
For structural reinforcement continuity, bespoke FERBOX is made-to-measure, made to be safer and made to reduce wastage. Quality, reliability and integrity, built-in.
Speed. Safety. Strength.
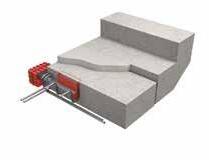
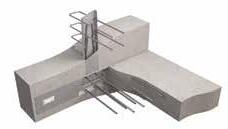
®
Find out more… #ConnectWithUs
+44 (0)1844 266000 sales@invisibleconnections.co.uk invisibleconnections.co.uk




1398 Validate with the CARES Cloud Ap
Project: South Quay Plaza, London E14
At 68 storeys and 220m high, the striking SQP development includes one of the tallest residential towers in Europe. RVK telescopic connectors invisibly support precast stair landings in the concrete core. FERBOX bespoke continuity strip maintains continuity of reinforcement across construction joints in the RC frame.
Client: Berkeley
FRONT COVER:
A. Proctor Group
PRINTED ON: FSC Mix paper by Buxton Press
PUBLISHER:
Tall Buildings Magazine is produced and published by Tall Buildings Media Ltd: ©Tall Buildings Media Ltd.
Tall Buildings Media Ltd, 101 Longden Road, Shrewsbury, Shropshire, SY3 9PS
T: 01743 290001
SUBSCRIBE TO RECEIVE: www.tallbuildingsmagazine.co.uk
ADVERTISING ENQUIRIES PLEASE CONTACT:
Julie Williams // T: 01743 290001 E: julie.williams@radar-communications.co.uk
SEND US YOUR NEWS:
Julie Price // T: 01743 290001 E: info@tallbuildingsmagazine.co.uk
BACK ISSUES VISIT: www.tallbuildingsmagazine.co.uk
FOR ENQUIRIES PLEASE CONTACT: E: info@tallbuildingsmagazine.co.uk
DISCLAIMER: The content of Tall Buildings Magazine does not necessarily reflect the views of the editor or publishers and are the views of its contributors and advertisers. The digital edition may include hyperlinks to third-party content, advertising, or websites, provided for the sake of convenience and interest. The publishers accept no legal responsibility for loss arising from information in this publication and do not endorse any advertising or products available from external sources. The publisher does not accept any liability of any loss arising from the late appearance or non-publication of any advertisement. Content including images and illustrations supplied by third parties are accepted in good faith and the publishers expect third parties to have obtained appropriate permissions, consents, licences or otherwise. The publisher does not accept any liability or any loss arising in the absence of these permissions for material used in both physical and digital editions. No part of this publication may be reproduced or stored in a retrieval system without the written consent of the publishers. All rights reserved.
High-rise buildings are an integral part of modern urban environments. With every passing decade the height of these superstructures increases, and ground-breaking engineering advancements and new technologies play a pivotal role. Here we focus on the premier event and awards for the tall buildings sector, building safety and the projects that are making the news headlines.
Cover Story
A Proctor Group on improving building performance with the use of vapour-proof membranes. In our changing climate, more frequent and more extreme weather is becoming the norm. Ensuring adequate protection of buildings helps to maintain performance and long-term sustainability.
24 28 32 42 06
Industry News
Get to grips with the latest news, views, proposals, applications, approvals and trends taking place throughout the UK high-rise industry.
Tall Buildings Conference
Taking place at etc.venues in St Pauls, London on Tuesday 25 June, the conference will focus on iconic structures and innovations in building technology in the UK high-rise sector.
Tall Buildings Awards
Finalists announced – celebrating architectural ingenuity, engineering prowess and the innovations that are transforming the high-rise digital design and construction arena.
Product News
Innovation is happening at pace – the Tall Buildings magazine features a roundup of the building products that are advancing the design and construction of superstructures.
Building Safety
With safety top of the high-rise agenda, we focus on the issues that are dividing opinions such as the long awaited second staircase guidance and the impact of the Building Safety Act.
3 WWW.TALLBUILDINGSMAGAZINE.CO.UK Tall Buildings M CONTENTS
KEEP IN TOUCH: PUBLISHING @TallBuildingsC groups/8712496 In this issue...
04
REDUCING THE PERFORMANCE GAP
USING VAPOUR PERMEABLE MEMBRANES
Many facade specifications feature vapour permeable membranes installed over sheathing boards. However, use is by no means universal. Projects where a vapour permeable membrane has not been installed over the sheathing board are at risk of missing out on a proven way to protect the structural frame and deliver building performance. Iain Fairnington, Technical Director at A. Proctor Group, explains the role of vapour permeable membranes in closing the performance gap.
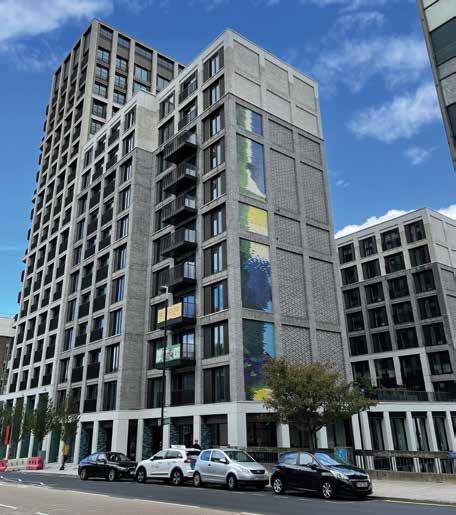
Specifying the facade of framed buildings requires the balancing of several factors, each providing a unique challenge. The structural frame must be adequately protected from the weather during construction. It might be weeks or even months before the external cladding is installed. Exposing the frame to heavy rain could result in remedial work becoming necessary or extended drying out periods having to be factored into the project programme.
BS 5250:2021 Management of Moisture in Buildings – Code of Practice says: ‘Moisture in buildings is considered to be a significant cause of many building failures.’ The standard underwent significant revision in 2021 because moisture risk assessment has typically considered building elements ‘in perfect conditions’ when this is far from the case in almost all real-world scenarios.
Alongside moisture risk and weather penetration, another area of specification where theory and practice often collide is the challenge of how best to tackle airtightness.
WWW.TALLBUILDINGSMAGAZINE.CO.UK 4 Tall Buildings M BUILDING PERFORMANCE
1
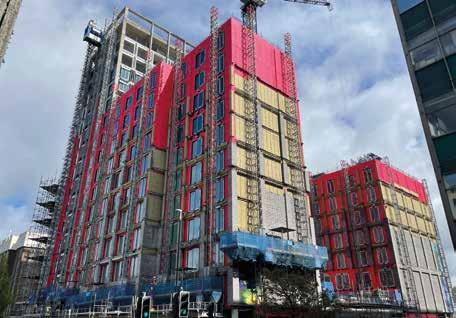
Airtightness Equals Energy Performance
Reducing demand on heating systems by keeping warm air inside buildings and keeping cold air out requires a good level of airtightness. Building designs and specifications assume a certain level of airtightness, as needed in SAP and SBEM calculations to comply with national building regulations.
What is crucial is for the detailed design to consider where the airtightness line is, and how it will be kept continuous to prevent warm air leakage. That continuity must be practical to achieve on site, otherwise convection heat losses will mean the airtightness value is not met.
High-rise buildings require particular care as they are subjected to greater and more frequent wind loads. Bigger pressure differentials between inside and outside quickly expose any weaknesses in the airtightness line.
A standard approach is to position the airtightness line on the internal side of the building structure. Tradition is to use an AVCL as the air and vapour control layer internally. Theoretically, this removes external conditions (including weather) as a factor in the installation of airtightness measures. However, it also puts the airtightness line in conflict with the services zone, usually resulting in multiple penetrations that all need to be fully sealed.
In the case of high-performance buildings, this could mean penetrating the airtight layer with ductwork for MVHR (mechanical ventilation with heat recovery) – which itself requires high levels of airtightness to function most effectively!
Providing a Holistic Building Envelope
An alternative and better approach is to shift the airtightness line to the external face of the building structure. This makes it easier to achieve the required continuity, and significantly reduces the problem of services penetrations.
Using a vapour permeable membrane for both airtightness and weather protection can easily cover junctions and accommodate steps and changes in the frame.
In other words, an external vapour permeable membrane and air barrier provides a complete, holistic envelope. It maintains weather protection during construction, delivers airtightness, and guards against the effect of high winds.
Improving Communication to Reduce the Performance Gap
The difference between intended performance and real-world performance is known as the performance gap. The phrase is most commonly used in relation to energy efficiency but can apply to any area of specification. In BS 5250:2021, the chosen terminology is ‘ADT’ (as designed theoretical) and ‘ABIS’ (as built in service).
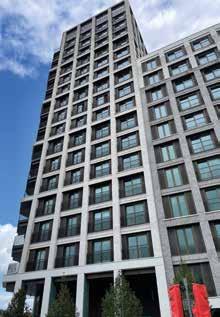
Images: 01-03. Wraptite is a unique external airtight solution, which is not only highly vapour permeable, yet airtight but also self-adhered to ensure a consistent airtight external seal 2 3
In our changing climate, more frequent and more extreme weather is becoming the norm. Ensuring adequate protection of buildings now helps to maintain performance during the building’s whole life, delivering longevity and long-term sustainability.
Achieving that longevity by tackling the performance gap requires communication. When project teams communicate, design intent is more likely to be achieved in practice –but with so many different parties involved in a construction project, the communication that is so crucial is also difficult to achieve.
Solutions therefore need to promote simplicity and communication, as much as performance. With a product like Proctor Group’s Wraptite® external air barrier, the bright red colour acts as a reliable visual indicator as to whether continuity of the membrane is being achieved in installation.
Project teams can therefore be reassured that fundamental moisture protection and airtightness is being delivered – all in one single membrane layer that is self-adhered for a consistent seal.
For more information: www.proctorgroup.com/products/ wraptite
Tall Buildings M 5 WWW.TALLBUILDINGSMAGAZINE.CO.UK BUILDING PERFORMANCE

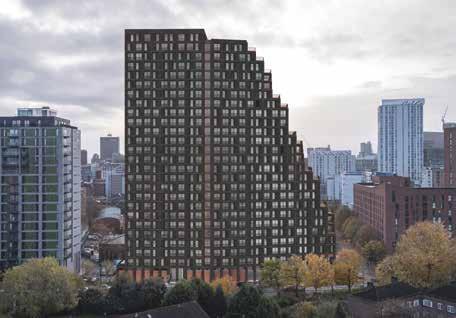
Property developers Salboy Group has launched its 10th central Manchester development in seven years, including a 250-apartment 26-storey tower.
The scheme, known as Obsidian, will have a GDV of £84.5million and will be delivered by DOMIS and marketed and sold by Salboy. Works have already commenced on site and are expected to complete by Q4 2026.
The development is situated on what Salboy describe as a ‘narrow and complex slice of brownfield land’, at the intersection of Trinity Way and William Street and will feature communal amenities including a private dining room, gym, cinema room, coworking spaces and package storage. At the base of the building there will also be 1,000sq ft of commercial space.
Simon Ismail, Managing Director of Salboy, said: “The schemes we develop with younger professional people in mind are often some of the most complex and creative - bringing together modern designs, compact inner-city locations and our future residents’ discerning tastes. Obsidian will deliver beautifully and thoughtfully designed homes for people who want to live a stone’s throw from everything that Manchester and Salford have to offer without compromising on quality and comfort.”
Obsidian is Salboy’s fourth development in seven years in the Greengate area - a well-established and wellconnected part of Salford that is only a few minutes’ walk from central Manchester’s offices, restaurants and national transport links. The launch of Obsidian follows Salboy’s completion of Fifty5ive, Local Blackfriars and the Black Friar pub.

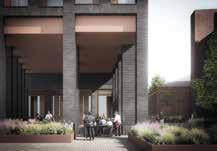
Ismail added: “We are delighted to return to Greengate - an area that connects the twin cities of Salford and Manchester and whose overdue regeneration we have been involved with for more than seven years.”
The 221,000 sq ft site on which Obsidian will be constructed sits within Salford City Council’s Chapel Wharf Framework and has been identified as a development opportunity site. Development on the site can be traced back to 1791 and the Salford Iron Works, one of the largest manufacturers of cast-iron products and stationary steam engines which powered mills around Manchester. The ironworks closed in the 1930s and were replaced by low-level housing in the 1970s and 1980s.
IMAGE: CGI render of ‘Obsidian’ Image courtesy of Salboy
WWW.TALLBUILDINGSMAGAZINE.CO.UK 6 Tall Buildings M INDUSTRY NEWS
£84.5M Manchester Scheme to Include 26-Storey Tower
Planning Application Submitted for Significant Leeds Town Centre Scheme
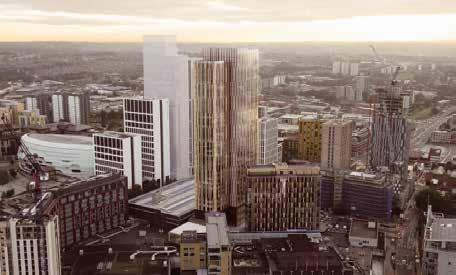
For the first time, the Merrion Centre is looking to introduce residential accommodation to its offering, that has been a centrepiece of the retail, office and leisure landscape of Leeds for the last 60 years.
8B Redevelopment of Earls Court Due to Start in 2026
The development would involve the conversion of the 13-storey Wade House, a 1960’s office building which has been predominantly vacant since May 2021.
In a bid to address the burgeoning demand for accommodation in the area, TCS’s planning application introduces two new buildings within the Merrion Centre. These structures are designed to deliver 1,110 student bedrooms, comprising a range of studios and cluster bedrooms.
Edward Ziff, Chairman and Chief Executive of TCS, expressed his enthusiasm for the project, saying: “We have identified significant untapped potential within our Merrion estate, strategically positioning it for future growth. We are delighted to submit this crucial planning application which signifies the commencement of our upcoming strategy for the Merrion Centre. Our dedication to investing in and enhancing this mixed-use city centre destination is resolute, and we are excited to embark on this next phase of development.”
IMAGE: Plans for the Merrion Centre in Leeds Image courtesy of Town Centre Securities

According to developers, plans for a large-scale housing, business and leisure development on the site of the former Earls Court exhibition centre will begin construction in 2026.
The Earls Court Development Company (ECDC) has revealed the details for the first buildings to be delivered of the 40-acre masterplan for the Earls Court site. The first phase of the £8billion plan will deliver a series of buildings, across a range of tenures, designed to put Earls Court back on the map. Comprising 1,000 homes, an anchor cultural venue, workspace and 20 acres of public realm.
Following the launch of the masterplan to the public in February 2023, the architecture and design team made up of Maccreanor Lavington, Sheppard Robson, Serie, dRMM, ACME and Haworth Tompkins alongside Hawkins Brown and Studio Egret West as master planners and SLA as landscape architects have worked to carefully and sensitively respond to feedback as the detailed design emerged.
Sharon Giffen, Head of Design at ECDC said: “We have an outstanding opportunity to be different at Earls Court, to curate a neighbourhood which works for existing and future communities and leaves
a legacy of which we can all be proud. Working collaboratively with our stakeholders and team of fantastic designers, we are focused on an inclusive approach which will create a better piece of city, delivering the heritage of the future through exemplary design and sustainability.”
IMAGE: An ariel view of the Earls Court development plans. Image courtesy of Earls Court Development Company
Tall Buildings M INDUSTRY NEWS 7 WWW.TALLBUILDINGSMAGAZINE.CO.UK
Town Centre Securities (TCS) has unveiled the next phase of evolution for the Merrion Centre in Leeds, with a groundbreaking planning application set to transform the iconic mixed used scheme.
Michael Gove Steps in to Pause Demolition of Two London Landmarks

Plans to demolish two buildings bordering the Barbican Estate in central London and replace them with 13 and 16-storey towers have been put on hold by Michael Gove. In 2022, the City of London Corporation put forward plans to demolish the Powell & Moya designed Bastion House and the adjoining Museum of London, both constructed in 1976 and sitting on the edge of the Grade-II listed Barbican Estate.
Known as London Wall West, the plans featured two new buildings, New Bastion House and the Rotunda Building, along with a public space at the centre of the site. On the City of London’s planning portal, the plans have received a near universal disapproval, with 890 objections and just 14 in favour and now Michael Gove, Secretary of State for Levelling Up, Housing and Communities has weighed in.
At a recent planning meeting, the City of London Corporation Planning Applications-Sub Committee approved the plans, but Mr Gove intervened, issuing an Article 31 Notice. Article 31 of the Town and Country

Planning Order 2015 states ‘The Secretary of State may give directions restricting the grant of permission by a local planning authority, either indefinitely or during such a period as may be specified in the directions.’
Despite the Article 31 Notice being issued, the Chairman of the City of London Corporation Planning and Transport Committee, Shravan Joshi, chose to remain positive, saying: “The resolution to grant permission for the London Wall West proposals brings us closer to our goal of meeting demand for 1.2 million square meters of new office space by 2040, a figure backed by industry experts taking into account projected jobs growth and new working from home patterns. The City of London is a global economic powerhouse, and it is vital we continue to signal to investors that we are keeping it that way, by delivering a centre of collaboration and innovation for the hundreds of thousands of people who work here.”
IMAGE: Bastion House Image courtesy of Stephen Richards
City of London Skyscraper as Tall as the Shard Planned
proposals will enable the delivery of a more sustainable building with enhanced green spaces –not included in the consented scheme.
A spokesperson for Eric Parry Architects thanked those who took part in the consultation, adding: “We are pleased to present the revised design for 1 Undershaft. Ahead of submitting a planning application to the City of London Corporation, we have taken on-board comments, made some key changes to the design of our proposals and have worked hard to ensure the proposals deliver on the opportunity provided by this important City location.
London could soon have a skyscraper as tall as the Shard if plans are approved. Plans for the redevelopment of 1 Undershaft have been submitted by Eric Parry Architects, following a period of public consultation.
Notably, the site itself is not within a protected Conservation Area, but it does sit in close proximity to the St Helen’s Conservation Area immediately to the north, the Bank Conservation Area to the west and, the Leadenhall Market Conservation area to the south.
A consented scheme was approved in 2016, which had a singular form of a tapering 73 storey tower, making it the tallest proposed and consented building in the City’s Eastern Cluster. This was a commercial development which included predominantly office space along with a sunken courtyard in St Helen’s Square.
The new scheme will remain the tallest in the city cluster and retains the upper floors for educational and public access through a collaboration with the Museum of London. It is said that the revised
“A detail planning application was submitted to the City of London January 2016 for the 73-storey development at 1 Undershaft in the City of London. While this permission could be progressed, given the notable increases in the desire for more wellbeing-led office space, and the City of London Corporation’s new ‘Destination City’ initiative, the development team have taken the opportunity to reconsider their approach. The new proposals deliver a more wellbeing-led commercial space, with high-quality external spaces, public opens spaces, improved sustainability and a cultural and creative offer.”
IMAGE: 1 Undershaft would be as high as the Shard.
Image courtesy of Eric Parry Architects
WWW.TALLBUILDINGSMAGAZINE.CO.UK 8 Tall Buildings M INDUSTRY NEWS

PRESSURE DIFFERENTIAL SYSTEMS The future of high-rise smoke control Learn about design, operation and costs DOWNLOAD the e-book
https://smay.eu
19-Storey Office Tower Near British Museum Approved
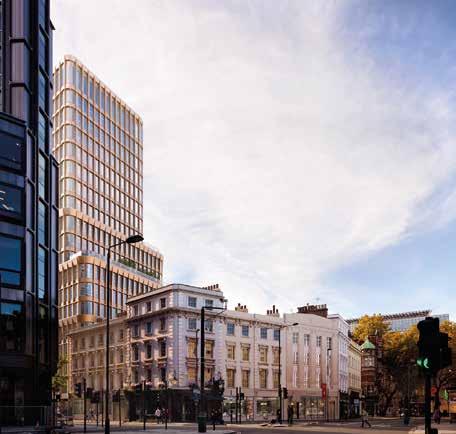
£350M Birmingham Triple Tower Scheme Approved
Developer Commercial Estates Group (CEG) has secured planning for a triple tower scheme of more than 1,750 flats on the site of the vast curving Ringway Centre block in central Birmingham, despite a challenge from campaigners.
Planners gave the go-ahead for a hybrid application consisting of detailed plans for a 48-storey tower, including a nine-storey podium, comprising 571 build to rent flats, and outline plans for two other towers rising to 44 and 56 storeys.
The CEG scheme on the southern boundary of Smallbrook Queensway will also provide some space for food and drink outlets, a spa, cinema, gym and nightclub.
Last September, Birmingham City Council’s Planning Committee initially endorsed the proposals, but they were revisited in late January following a letter from a prominent barrister, appointed by the Save Smallbrook campaign group, asserting potential legal grounds for challenging the decision.
Despite this, a council report stated that the authority believed the concerns raised in the letter did not
Simten and BC Partners have received the thumbs up from planners for a landmark 19-storey mixeduse scheme near the British Museum in London.
The One Museum Street scheme involves the demolition of an empty 53 metre high former Travelodge hotel known as Selkirk House to make way for a 74 metre tall tower block on the edge of the Bloomsbury conservation area.
The DSDHA Architects-led scheme also retains and restores seven heritage buildings for 44 homes alongside the 180,000sqft of new build office in a landscaped, retail-lined masterplan.
Construction costs are estimated to be around £220million sustaining over 370 construction jobs on average yearly over the 39-month build programme.
The project team for One Museum Street includes development manager Simten, project manager and cost manager Gardiner & Theobald, structural engineer Heyne Tillett Steel and M&E engineers Scotch Partners.
IMAGE: The proposals viewed from St George’s Church on Bloomsbury Way. Image courtesy of Simten and BC Partners
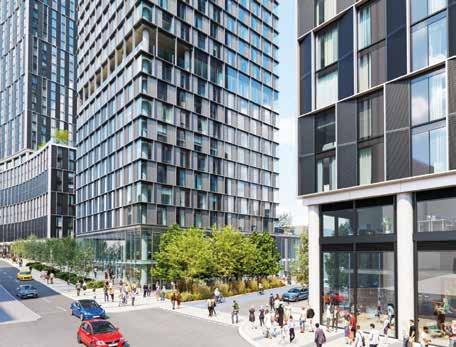
constitute a legal flaw in the decision that was made and in February, approved the demolition of the building once more. Together the three towers are expected to cost around £350million to build, supporting 175 jobs over a 13-year phased construction programme.
“We have identified the existing building as a physical barrier between two vibrant parts of the city,” said architects Corstorphine & Wright. “The overarching
principle is to create three buildings that are connected through the integration of functional and exciting public spaces, providing access to and from the entertainment district to the south.”
IMAGE: An artist’s impression of the development Image courtesy of Developer Commercial Estates Group/Corstorphine & Wright
WWW.TALLBUILDINGSMAGAZINE.CO.UK 10 Tall Buildings M INDUSTRY NEWS


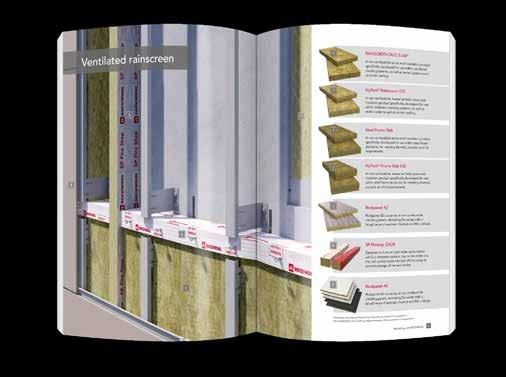



The Essington Planning Receives Go Ahead
Planning approval has been granted for a nextgeneration high-rise project in Birmingham. Known as The Essington and located at 90-97 Broad Street, proposals for a 47-storey tower have been put forward by Glancy Nicholls Architects, in collaboration with Regal Property Group.
The tower has been designed with a distinctive H-shaped floor plan, and will create a vertical community, providing residents with access to views across Birmingham.
The Essington has been designed with comfort and sustainability in mind and features various active lifestyle spaces, including breakout lounges, a gym, cinema, bookable dining rooms and communal winter garden for all-weather enjoyment. The development also includes secure cycle storage and electric bike charging points.
Adam McPartland, Director of Glancy Nicholls Architects, said: “Designed to physically open out onto the street below, the concept for this building started with place-making within the urban realm, with thoughts around lively amenity space spilling out onto an urban pocket park adjacent to the metro stop.
“The project incorporates intelligent engineering and renewable energy solutions to minimise carbon emissions and maximise energy efficiency. With insulation levels exceeding regulations and a focus on natural daylighting, we're creating homes that prioritise both sustainability and resident well-being. We look forward to embarking on the next steps of bringing The Essington to life, with preconstruction due to commence in Q3/Q4 2024.”
IMAGE: Concept art of The Essington. Image courtesy of Glancy Nicholls Architects
Former Plymouth Council HQ to be Converted to Education Hub

Plymouth’s 14-storey former council headquarters will be sold back to the council for a nominal fee and converted to an education hub after the local authority secured £8.5million of Levelling Up Funding.
Manchester-based Urban Splash originally bought the 1960s tower block in 2015 from Plymouth City Council for £1 and put forward plans to convert the building into homes and commercial space. These plans were approved in 2020 and ground
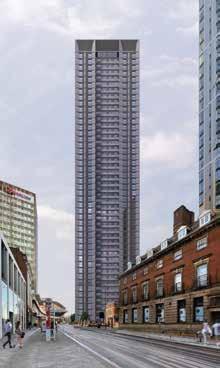
clearance of the site took place, but any further development failed to materialise.
At a recent city council meeting, it was announced that the local authority would be buying back the building for £1, with Urban Splash agreeing to ‘step back from the project’ because of the increase in public investment. The council is now expected to move forward with plans to turn the building’s lower storeys into a training hub and campus for City College Plymouth.
Aligned to the growth of the marine and defence industries in Plymouth, and to help address the skills shortages in these areas, City College Plymouth are proposing to establish a new blue/green skills hub that would take up all of the commercial space in the building.
As a result of the increase in public investment in the project, it is considered that it would be more appropriate for the project to be delivered directly by the council. It is therefore proposed that the freehold of the building will be transferred to Plymouth City Council for £1, allowing it to directly procure the works and enter into an agreement for lease with City College Plymouth.
Designed by Hector JW Stirling, the post-war building was handed a Grade II listing in 2007, effectively saving it from demolition by the local authority, which had earmarked the site for redevelopment.
IMAGE: Plymouth Civic Centre as originally envisaged by Urban Splash.
Image courtesy of Urban Splash
WWW.TALLBUILDINGSMAGAZINE.CO.UK 12 Tall Buildings M INDUSTRY NEWS
Plans to Convert Grade II Former Hospital into 42-Storey Tower Rejected
Proposals to construct a 42-storey apartment building in Birmingham over a Grade II listed former hospital have been rejected by planning officers. Dating back to the early 19th century, the former Royal Orthopaedic Hospital, in 80 Broad Street was last in use as a bar, restaurant and nightclub which closed in 2020. The building, known as Islington Villa, has remained vacant ever since and has fallen into a state of disrepair.
HJB Investments had made plans to restore the historic building and bring the site back into use by constructing a 133.5 metre tower with 300 build-torent homes, 20 per cent of which would be affordable.
In total, 41 objections were raised, for a variety of reasons. Despite the objections, there were 140 comments in support of the plans, including those who liked the look of the skyscraper, that it would become a landmark for Birmingham and that it would provide vital housing. Birmingham Council Planning Officer Kate Edwards recommended the plans be refused.
IMAGE: An artists impression of the design. Image courtesy of HJB Investments/ Marrons


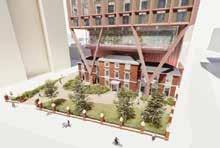

Tall Buildings M INDUSTRY NEWS
EPR Secures Planning for ‘Net Zero’ 16-Storey Manchester Office Building

Deansgate Exterior
Renaker Planning permission has been secured for a 16-storey office building in Manchester. The development, known as Colloco, will create a workspace solution situated on the border of the city’s Spinningfields and St John’s districts.
EPR has been appointed by HBD as architect to design and deliver a net zero carbon, state-of-the-art office development, comprising of high-quality, flexible workspaces across 16 storeys. The development will also feature communal spaces at ground floor level,
along with a vibrant roof pavilion with breakout and event spaces. Each suite will also have its own private external terrace.
Designed with sustainability at its core, the 200,000sqft scheme will be net zero carbon in both construction and operation and is targeting EPC A and BREEAM Excellent ratings. It will also comply with BCO standards and include a host of amenities aligned with the WELL building standards.
A spokesperson for EPR said: “We are thrilled to announce that Colloco has secured planning approval. Our design approach is expressive and contextually driven, responding to the site’s rich industrial heritage and local emerging developments. The facade detailing, window proportions and material selection are inspired by the characterful identity of St John’s neighbourhood, firmly rooting the striking blue structure within its surroundings.”
IMAGE: Plans for EPR’s development, Colloco. Image courtesy of EPR
101 Moorgate: The City of London’s Newest Sustainable Scheme
A former building site for London’s Crossrail development will soon be the home of 101 Moorgate, an environmentally friendly 10-storey office building. The project is under the supervision of principal contractor Mace, which is utilising offsite construction and other sustainable practices for the scheme.
Set to be completed in Q4 of 2024, 101 Moorgate will provide office and retail space across its ground and upper six floors. In addition to this there will be a mezzanine-level business lounge, which will also feature shops, changing facilities and cycle storage. The development will also feature integrated green spaces, ranging from a large roof terrace garden to outdoor areas on lower levels.
A spokesperson for Mace said: “This 10-storey scheme is being developed with environmental and sustainability credentials front-and-centre of its design. The most striking of a range of features is that 101 Moorgate will be fully electric when it springs into life following completion in September 2024. That’s thanks to the project being designed fossil-fuel free in operation, and targeting a BREEAM Outstanding rating. This means air-source heat pumps, whilst photovoltaic solar panels will generate around six percent of all electricity needs from the sun’s energy.

“Further reducing the carbon footprint, our team is sourcing a high percentage of low-carbon recycled steel for the structure. Produced by electric arc furnaces powered by zero-carbon electricity, this results in a steel structure created using 41 per cent less carbon. The overall construction process will also be diesel-free.”
Mace also say the design of the exterior will take into account the context and heritage of the local area.
It will reflect the surrounding buildings in its carefully considered scale, proportion and detailing of three distinct coloured facades. Offsite construction involved in the project includes fully assembling the precast concrete panels in a factory complete with doubleglazed aluminium punched windows.
IMAGE: 101 Moorgate Image courtesy of Mace
WWW.TALLBUILDINGSMAGAZINE.CO.UK 14 Tall Buildings M INDUSTRY NEWS

REVOLUTIONISING FIRE SYSTEM TESTING AND MAINTENANCE IN THE HIGH-RISE SECTOR
How is Honeywell revolutionising the high-rise sector with innovative fire safety technology?
Tall building developers and building owners face many responsibilities and challenges when it comes to fire safety, particularly in multi-occupied settings. Advancements in fire safety technology are constantly evolving to meet these challenges and Honeywell Self-Test is the ground-breaking innovation that is revolutionising fire system maintenance in the high-rise sector.
In complex, high-rise buildings, how can you prove that your fire system is compliant and that every single detector has been functionally tested, even in lift shafts, stairwells, and inaccessible rooms?
Traditional fire testing with a smoke pole and cup can be labour-intensive, and fire maintenance frequently disrupts daytime operations or incurs costly out-of-hours activities. Both scenarios are prone to inaccuracies due to access issues in complex buildings and the requirement to isolate the fire panel during testing, introducing additional risk.
Self-Test automates fire system maintenance and does not require physical access to locked rooms to perform functional fire tests. Self-Test eliminates the need for ladders, scaffolding, and scissor lifts to reach hard-toaccess detectors, avoiding potential safety hazards, and reduces the need for out-of-hours testing. By automating functional fire testing, competent engineers can focus more time on thorough visual inspections to remain compliant.

How does Honeywell Self-Test work?
Self-Test detectors feature an internal module that generates smoke, allowing for functional testing of the optical sensor. A small fan expels the smoke through designated entry points, ensuring unobstructed detection in the event of a real fire. Additionally, the system includes an internal thermistor for safe heat sensor testing.
With the integration of an internal Bluetooth Low Energy Emitter (BLE), detectors seamlessly connect to a mobile App, enabling engineers to efficiently locate and inspect devices throughout a building while ensuring a discreet and non-invasive on-site presence.
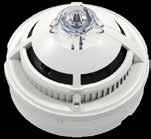
With Self-Test, building owners can now prove that their fire detection systems undergo multiple tests a year, exceeding the prescribed once-a-year testing requirement by British Standard BS 5839-1
The intuitive Honeywell Connected Life Safety Services (CLSS) App offers a wide range of testing options tailored to specific building needs, emphasising efficiency and speed. Capture essential events, test results, and visual inspection information - enabling engineers to identify necessary corrective actions more effectively.

Traditionally, fire testing documentation relied on printed results, leaving room for dispute. The CLSS App captures all Self-Test activities, including the manual testing and visual inspection commentary with accompanying photographs. CLSS also records the daily events, creating a comprehensive digital logbook stored securely in the cloud. This digital logbook ensures no information is lost, providing invaluable historical records for fault investigation and false alarm analysis.
DID YOU KNOW?
Self-Test is capable of functionally testing any size fire system in 35 minutes or less
Paving the way for digital transformation
As the high-rise sector continues to evolve, the need for digital solutions and streamlined fire safety maintenance processes increases.
Honeywell’s Self-Test technology represents a forwardlooking approach to fire safety, offering a future-proof solution for maintaining compliance and ensuring life safety in commercial and institutional settings.
Are you ready to join the #SelfTestRevolution?
Liverpool Developers Join Forces to Deliver Tall Buildings on Merseyside Docks
A pair of Liverpool-based companies have joined forces to develop the King Edward Triangle neighbourhood within the wider Liverpool Waters regeneration area. KEIE Limited, a group company of T.J. Morris Limited, who trade as Home Bargains, has purchased the site from waterside regeneration specialists Peel Waters.
T.J. Morris has partnered with Hugh Frost, the founder of Beetham Organization Ltd, to bring the prime city development site forward. Frost is best known for redefining the skylines of Manchester, Liverpool and Birmingham and demonstrating that high-quality residential and mixed-use towers can thrive in key provincial cities.
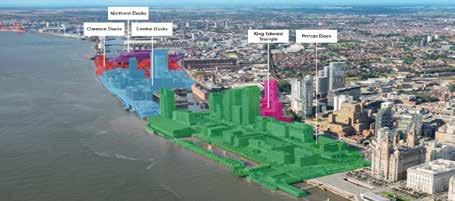
Hugh Frost said: “We can expect a stunning mixed use development worthy of our great city. It’s a privilege and pleasure to be involved again on home soil, in what is going to be a transformational project for Liverpool city centre. Our development will bring jobs and prosperity through a variety of uses.”
Chris Capes, Director of Development at Liverpool Waters, added: “The King Edward Triangle
neighbourhood is a pivotal link between Liverpool Waters, the Business District, and the city centre. Securing partners with such ambitions for this key site is fantastic news for the city of Liverpool.”
IMAGE: The Liverpool Waters redevelopment plans, including the King Edward Triangle Image courtesy of Liverpool Waters Regeneration
Sustainable Blue Chip Commercial High Rise Planned for
City of London
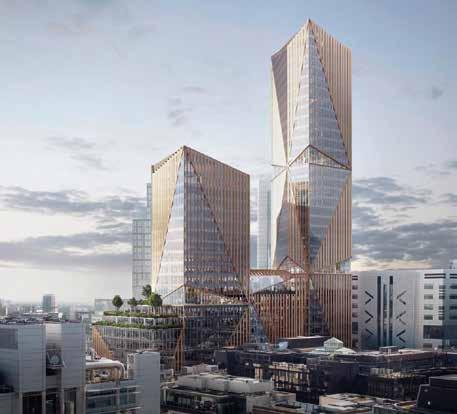
A 38-storey tower capable of running on 100 per cent renewable electricity has been planned for the heart of the City of London by architects 3XN for clients British Land.
The development, located at 2 Finsbury Avenue, consists of a 12-storey podium and 38 and
23-storey towers. In line with British Land’s sustainability strategy, the building will target net zero carbon in construction and operation as well as a BREEAM Outstanding certification. To achieve this ambitious goal, a series of forward-thinking environmental initiatives are being incorporated.
In addition to its sustainable focus, the building is being designed for flexibility for current and future needs, interspersed with healthy, green areas and terraces to inspire creative collaboration and social interaction.
The project has incorporated extensive rationalisation to minimise construction interventions, employed circular economy, resource efficiency, operational efficiency and a hybrid energy concept, which at the time of going into planning, means it leads the field as the best performing building in London in terms of carbon reduction.
The building is designed to use 100 per cent renewable electricity, and using heat pumps and highly efficient water-cooling chillers, will bring together an energy system that operates efficiently even if the building is only operating at two per cent capacity.
“Our design takes its starting point in our analysis of the campus,” said Audun Opdal, 3XN Senior Partner in charge of the London project. The Broadgate campus offers a diverse offering of amenities, spaces to interact, dwell and work and we wanted to introduce these qualities to the building. Therefore, the building is perceived as a series of interconnected volumes, where the connecting points are the social spaces, amenities and green spaces.”
IMAGE: Plans for 2 Finsbury Avenue Image courtesy of British Land
WWW.TALLBUILDINGSMAGAZINE.CO.UK 16 Tall Buildings M INDUSTRY NEWS
London Pub to be Integrated into 32-Storey Modular Construction Tower
Volumetric construction specialist Tide is developing another flagship project in London, this time adding a pub to the mix of facilities. Tide is both the developer and the contractor for the co-living scheme in North Acton, known as The Castle, which follows on from the firm’s project at College Road in Croydon, the UK’s largest development in the emerging co-living sector.
The Castle will follow the same template of blending studio apartments and shared amenities. Arranged across four dedicated floors of amenity, these will include lounge areas, private dining and co-working spaces, a library, a bespoke gym, cinema and games rooms. In total, The Castle will provide 462 homes and 1,500sqm of communal space.
The development takes the form of a 32-storey building and is due to be completed in 18 months, including preparation works and the delivery of a two-level basement.
A spokesperson for Tide said the project would bring together old and new: “The design flexibility

afforded by Vision’s volumetric system enables us to create bespoke and highly crafted schemes that respond to the neighbourhood context and character, time and time again. The Castle is particularly exciting in this respect, combining the delivery of innovative co-living with the rare

HIGH PRESSURE
MAX PowerLite tools are extremely powerful yet their size is 40% smaller and tool weight is 30% lighter than conventional regular pneumatic tools with a wide variety of fasteners.
opportunity to reimagine a classic London pub for the 21st century.”
The Castle Image courtesy of Tide Construction



Tall Buildings M INDUSTRY NEWS YB Fixings Ltd Thistle House, Radway Road, Britannia Business Park, Swindon, Wiltshire, SN3 4ND 01793 838 400 www.ybfixings.com enquiries@ybfixings.com
HN120
The MAX HN120 is a top of the line professional grade pneumatic concrete/steel powered by MAX’s Powerlite compressor. No Powder, No Gas, Just Air.
IMAGE:
Plans Proposed for Manchester’s Tallest Tower
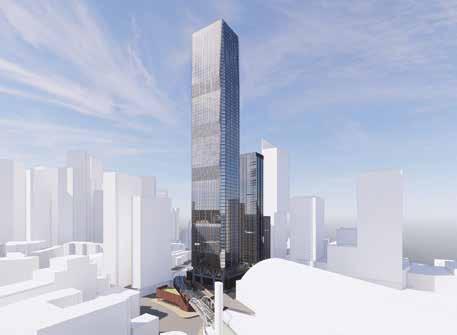
Deansgate Exterior
Renaker Plans have been put forward to construct a 76-storey scheme which would be Manchester’s tallest tower – as part of a new development by Salboy and Domis. Located in between Manchester Central Convention Complex and DeansgateCastlefield Metrolink Station, the Viadux Phase Two proposal builds upon the Phase One residential
Morgan
development which has been under construction since 2020 and is due for completion by summer 2024.
Identified as a key regeneration priority by Manchester City Council, Phase Two provides the opportunity to deliver new homes, including affordable properties, to add to the city centre’s housing offer.
The Phase Two tower will become the focal point of this cluster of tall buildings and provide a visually striking addition to Manchester’s skyline. Salboy say the Viadux masterplan benefits from a simple layout that ensures the proposed buildings have a strong relationship to each other and to the surrounding urban context.
The new 76-storey residential tower will replace the previous plans for a large office on the site. It will be linked to Phase One by a podium which will cover the existing service yard. On top of the connecting podium, a south facing landscape deck will provide external outdoor space for residents from both phases to use. Building entrances and other amenity spaces will be located at ground level, within the arches that form the historic viaduct structure.
Simon Ismail, Co-Founder and Managing Director of Salboy, said: “We are excited to reveal new plans that will complete the Viadux masterplan and deliver a neighbourhood of high quality, design-led homes that meet Manchester’s substantial need for accommodation at a range of price points and tenure types. Viadux Phase Two will deliver on that demand, while at the same time bringing to the Manchester cityscape a crowning feature that offers panoramic views of a city rich in heritage and sympathetic regeneration.”
IMAGE: Viadux 2 development plans have been put forward.
Image courtesy of Salboy
Sindall Appointed to Deliver 23-Storey Salford Central Development
Morgan Sindall Construction has been appointed to deliver a 23-storey, 196 apartment building in Salford after funding was approved by CBRE Investment Management. The building is part of the Salford Central Regeneration Project, delivered by ECF – which comprises Homes England, Legal & General and Muse Developments.
The building will be at Plot C2, located on the bank of the River Irwell between the Slate Yard and Novella residential developments, both of which were also delivered by ECF. Morgan Sindall Construction, which built Novella and The Slate Yard, has been appointed to deliver the C2 development.
Simon Arnott, Morgan Sindall’s Managing Director for the North, said: “Over the years we’ve developed a collaborative and supportive relationship with the team at ECF and our local supply-chain, which has been instrumental in helping this project get to site efficiently. Throughout the three projects we’ve worked on, we’ve fostered a commitment to using our work on these game-changing schemes to improve the skills base and economy of Salford, in addition to the long-term aim of creating much needed new homes.”

Designed by Hawkins\Brown, C2 will feature a mixture of modern one, two and three-bedroom apartments with 3,800sqft of internal amenity space, including a gym, co-living and working space, and a 1,850sqft roof terrace on the twenty-second floor.
Hannah Marshall, CIO - UK Direct Real Estate Strategies at CBRE Investment Management, added:
“Like most European cities, Manchester’s build-to-rent market is undersupplied, and high-quality assets with strong sustainability credentials, are rarer still.”
IMAGE: The planned C2 tower (centre).
Image courtesy of CBRE Investment Management
WWW.TALLBUILDINGSMAGAZINE.CO.UK 18 Tall Buildings M INDUSTRY NEWS
Retrofit Project for Central London Office Block
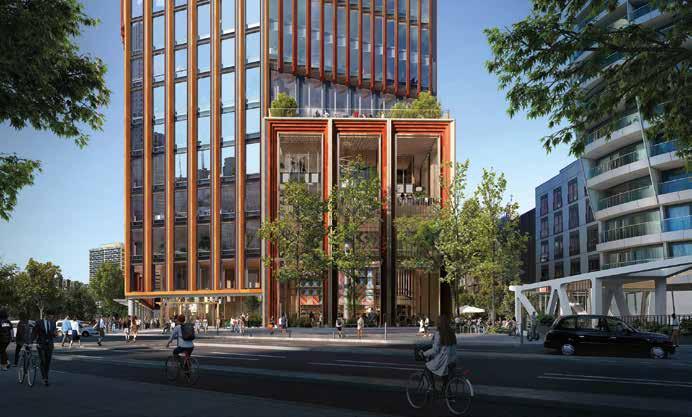

Developers Endurance Land has secured a resolution to grant planning permission by London Borough of Islington for the retrofit and extension of an outdated 1990s office building near London’s Old Street Junction.
Designed by Kohn Pedersen Fox Associates (KPF), 99 City Road will provide 64,873sqm of adaptable, high-quality workspace within a distinctive 35-storey building. Upon completion, the building will act as an innovation hub – designed to attract knowledge tenants to rejuvenate Tech City.
The majority of the existing building’s structure will be retained, including the foundations and basement. A retain-first approach provides an adaptable workplace while reducing embodied carbon and construction
traffic. A new core will be inserted and additional floors added to create a hybrid old/new structure.
Alongside public benefit, the design places a strong emphasis on sustainability credentials by targeting some of the highest industry standards for a tower redevelopment. Distributed plantrooms allow maximum space for roof gardens and terraces. Targeted building credentials include BREEAM Outstanding, WELL Core Platinum, and embodied carbon <600kg/CO2/m2
Jonathan Fletcher, CEO of Endurance Land, said: “The redevelopment will deliver a landmark, Net Zero scheme that’s tailored to Islington and Old Street, drastically improve the building’s sustainability credentials, offer generous community benefits, and unlock the potential of the site. It’s an incredible
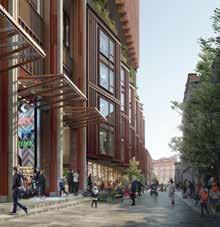
achievement to design a tower of this calibre.”
John Bushell, Principal of Kohn Pedersen Fox Associates, added: “From the earliest stages of the design process we were looking for the best way to retain as much of the existing structure as possible, to improve the public realm, and to create a landmark building for London’s Tech City on this important site. The project delivers much-needed office space to suit different occupiers’ budgets, alongside many benefits to the wider community. The committee’s decision reflects the collaborative achievement of the whole team and we’re incredibly pleased with the outcome.”
IMAGE: 99 City Road.
Image courtesy of Endurance Land
19 WWW.TALLBUILDINGSMAGAZINE.CO.UK Tall Buildings M INDUSTRY NEWS
Iconic BT Tower to Become Hotel

BT Group has agreed to the sale of the BT Tower for £275million to MCR Hotels, who plan to preserve the building as an iconic hotel, securing its place as a London landmark for the future.
As the UK heads rapidly into an all-digital future, a number of network operations that were traditionally provided from BT Tower are now delivered via BT Group’s fixed and mobile networks.
Unite Students Receive Planning Committee
Approval to Build a 952-Bed East London Tower
Unite Students, the UK’s largest provider of student accommodation, has received planning approval for a landmark 952-bed property in east London. The Stratford development, next to Meridian Steps near Westfield Stratford City shopping centre, is a 41-storey tower targeted to complete in 2028. The construction of a new entrance and exit to Stratford Underground Station is also part of the plans, providing a positive benefit to the local community by helping to alleviate passenger congestion and improve the area’s infrastructure.
The Stratford project, which has approval with conditions and is yet to obtain full planning permission, is set to deliver 1,151sqm of commercial space which will include workspace and a retail area. Part of the space is earmarked for Canning Town-based You Press, a social enterprise for young people and underrepresented communities.
A total of 333 beds will be let at affordable rents. 30 beds will be in self-contained studio flats while the rest are in shared flats of five to 10 bedrooms. One in 10 bedrooms will be wheelchair accessible.
The planning application was supported by University College London (UCL) and full planning permission is expected later this year. Unite Students is in the process of confirming a long-term agreement with the university for its students to let the majority of the beds. This will

support the university’s recently completed UCL East campus in Stratford.
Tom Brewerton, Group Development Director at Unite Students, said: “We are excited to get started with construction in the swiftest possible timescale. It is fantastic to have received approval at planning committee for this new Stratford development that will positively contribute to the area’s changing skyline.”
IMAGE: An artist’s impression of the Stratford Meridian Square development Image courtesy of Unite Students
Brent Mathews, Property Director, BT Group said:
“The BT Tower sits at the heart of London and we’ve been immensely proud to be the owners of this important landmark since 1984. It’s played a vital role in carrying the nation’s calls, messages and TV signals, but increasingly we’re delivering content and communication via other means. This deal with MCR will enable BT Tower to take on a new purpose, preserving this iconic building for decades to come.”
As part of its long-term strategy, the Media & Broadcast division has already been migrating services onto its cloud-based platform, which will allow a more straightforward move to more modern and efficient premises.
Tyler Morse, CEO and owner of MCR Hotels, said: “We are proud to preserve this beloved building and will work to develop proposals to tell its story as an iconic hotel, opening its doors for generations to enjoy.”
IMAGE: Underneath the BT Tower at night. Image courtesy of BT Group
Grenfell Tower Final Report is Delayed Again
The team leading the Grenfell Tower Inquiry has announced that the publication of the phase two report will face a third delay. The inquiry team confirmed in an update on 11 April that the report into the systemic and industry failings behind the 2017 tower block fire will not be released before 14 June as planned.
The reason for the delay cited by the inquiry was because of a ‘significantly larger and more complex’ process than originally planned. The project team stated that the report is in its final stages, which involves notifying those subject to criticism and considering their responses, as required by rule 13 of the inquiry.
An update on the Grenfell Tower Inquiry website said: “We have had to write to about 250 people and the process has been significantly larger and more complex than we had originally expected. Although it is now reaching its final stages, it means that we shall not be in a position to publish the report before the next anniversary of the fire, as we had originally hoped.
“When we have a better understanding of how much longer the rule 13 process is likely to take, we shall write again and, if possible, provide a date for publication.”
Tall Buildings M WWW.TALLBUILDINGSMAGAZINE.CO.UK 20 INDUSTRY NEWS
Plans Approved for Construction of 46-Storey Tower in Leeds
Plans to construct a 46-storey hexagonal tower block in Leeds, along with two office buildings of 15 and 16 storeys, have been approved. The new mixeduse neighbourhood, designed by Howells, will create a gateway to the West End of Leeds. The plans will transform the 2.47 acre site into a thriving urban quarter, bringing forward new homes and workspaces.
The plans see McLaren Living deliver 464 build-to-rent homes in a striking 45-storey building while McLaren Property will bring forward 364,000sqft of commercial space across two 14 and 15 storey buildings.
Matthew Biddle, Managing Director, McLaren Living, said: “Wellington Square will be a sustainable and vibrant new neighbourhood for the West End of Leeds, with placemaking and sustainability at its heart. We will be delivering much needed high-quality home whilst providing new public realm and space.”
The build-to rent phase will have residential amenity on the ground and first floor, as well as a sky lounge with panoramic views from the 45th floor along with

flexible ground floor uses to activate the public realm and new public space. The office buildings will include communal and private south facing terraces at various levels, connected to work and event space.
Tom Gilman, Regional Managing Director, McLaren Property, said: “The city is fast becoming a headquarters location and our plans will bring forward
Plan Lodged for 700-Bed London Student Tower
Up to 700 students at the Queen Mary University of London could be housed in a new development. The purpose-built student accommodation (PBSA) proposal from developers Howells would provide a communal space in Stratford High Street, London. Occupying the site of the now-closed Builders Arms pub, the project will provide student homes alongside a new community pub, affordable workspace and a public square connected to the rich biodiversity of the newly opened Channelsea River.
The building has been designed with an elegant and slender ‘teardrop’ form, creating a distinct design. A deep-crafted precast facade in a bold red tone with delicate light metalwork references the architecture of the local historic context.
Alan McCartney, Partner at Howells, explained: “We’re excited to share how this scheme harnesses great quality public benefits, alongside high-quality PBSA rooms and student amenities. Situated on a constrained site, the tear-drop plan creates a beautiful and crafted building form for this location.”
John Iveson, Director of Campus & Commercial Services at QMUL, added: “Working with Dominus and Howells, the proposed scheme will open the doors of opportunity for our students locally and internationally, as well as invest in the economy of East London. Proposals have undergone an extensive pre-application review process, alongside public consultation, all of which has positively contributed to the submitted scheme.”
green, best-in-class, innovative commercial space, with health, well-being and sustainability at the forefront, creating workplaces where people gather, collaborate and thrive.”
IMAGE: Rendering of the Wellington Square plans Image courtesy of Howells
Deansgate Exterior
The project’s strong sustainability and carbon aspirations feature initiatives such as high standards of repetition, support offsite manufacturing significantly reducing embodied carbon, a lean use of materials and very high quality in every aspect of the build. The project is designed to be BREEAM Excellent and meet the GLA’s aspirational levels of carbon reduction.
IMAGE: Channelsea Stratford
Image courtesy of Howells

Tall Buildings M INDUSTRY NEWS
21 WWW.TALLBUILDINGSMAGAZINE.CO.UK
Renaker
Consultation Opens on Construction of New Tower for 99 Bishopsgate in London

A consultation on the future of 99 Bishopsgate in London has been brought forward by developers Brookfield Properties. The site is currently occupied by a 25-storey office building, designed by GMW Architects and completed in 1976. In 1993 the building was refurbished after being extensively damaged by an IRA bomb.
The new proposals would see the existing tower demolished and replaced with a 54-storey building, that will focus on wellbeing, sustainability and circular economy principles.
A spokesperson for Brookfield Properties said: “Our proposals will enable the site to respond to the needs of the future city workforce, with a primary focus on wellness and sustainability. Our plans will significantly enhance and increase the public realm around the site, improving connections to the surrounding area and Liverpool Street Station. The scheme will also deliver a new standalone cultural centre on the redeveloped site.
“The area is currently undergoing extensive change, with existing planning consents for 100 Leadenhall,
1 Undershaft and 85 Gracechurch Street and the recent resolutions to grant permission for 55 Bishopsgate and 55 Old Broad Street. We are also aware of emerging plans for the future of Liverpool Street Station, the Tower 42 Estate, 75 London Wall and 1 Undershaft.”
Brookfield Properties has identified a number of ‘significant issues’ with the current building, as part of the reasoning being the construction of a new tower.
The primary issues identified by Brookfield Properties revolve around the current building’s footprint, which the company says is ‘impenetrable’. This includes the site boundary, which has resulted in a ‘lack of public engagement’ with the building. This has had the added effect of there being little to no pedestrian access through the site, despite falling in a high traffic area of central London.
Other issues identified in the existing building include a lack of flexibility for retrofitting or refurbishment, necessitating the need for a new structure. On top of this, Brookfield Properties believe the current building
has no cultural or educational relevance, in relation to the City of London Corporation’s Destination City ambitions.
Brookfield Properties hope to remedy these issues with a new tower in a number of ways. Firstly, they say the building would provide the City of London with a new landmark, that visually connects to its neighbours and the wider Eastern Cluster, while respecting protected views.
The building would also offer extensive publicly accessible spaces, with new pedestrian walkways through and around the building, as well as the creation of a new six-storey standalone offering with cultural opportunities, aligned to the Corporation’s Destination City vision.
IMAGE: An ariel view of the proposed skyscraper Image courtesy of RHSP/Brookfield Properties
Tall Buildings M INDUSTRY NEWS WWW.TALLBUILDINGSMAGAZINE.CO.UK 22
EXPERIENCE THE FUTURE WITH VICAIMA24/7

Enhanced customer service is now a reality twenty-four hours a day seven days a week, with the latest innovation from Vicaima. In an era where flexible working is increasingly the norm, Vicaima is proud to announce the launch of their new AI-driven knowledge base.
Vicaima24/7 through its use of AI technology, is now able to provide continuous support and rapid responses to customer inquiries, considerably improving their experience. This AI-driven tool is designed to seamlessly answer questions, guiding users to a wealth of information spread across installation instructions, maintenance advice, technical datasheets, and many other resources, thus ensuring customer queries are handled efficiently and effectively.
Adapting and Enhancing Through Systematic Updates
A crucial aspect of this new solution is its capacity for adaptation and enhancement, aligning with the evolving needs of our customers. While the core functionality of Vicaima24/7 depends on our meticulously curated knowledge base,
our commitment goes beyond static information. This AI advanced Q & A service is constantly learning and developing with the business, allowing you to go on a journey of discovery with Vicaima, helping to improve your understanding of doors, door sets, wardrobes and more.
Vicaima24/7 is more than a chatbot –it is a symbol of Vicaima's unwavering dedication to customer satisfaction and technological excellence.
To experience the benefits of Vicaima24/7 for yourself, simply visit www.vicaima.com (select United Kingdom version) and look for the bubble icon. Start a conversation by typing or speaking your query and get immediate answers.
Images: 01. Look to the future today, with Vicaima.




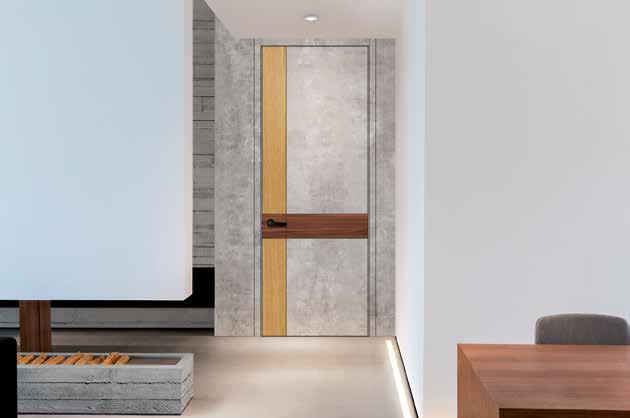



Tall Buildings M AI TECHNOLOGY
1
RISING ABOVE EXPECTATIONS: INSPIRE, INFORM, INFLUENCE
Tall buildings present unique challenges, they can divide opinions but undeniably represent the pinnacle of construction ingenuity. With building safety top of the high-rise agenda, the 2024 Tall Buildings Conference will create a forum to debate some of the thorny issues that are dividing opinions together with celebrating the engineering feats that are transforming our city skylines.
Tall Buildings
Conference & Awards
25.06.2024
CENTRAL LONDON
The Tall Buildings Conference and Awards bring together those at the forefront of design, engineering and technical innovation. Taking place at etc.venues in St Pauls, London on Tuesday 25 June, this specialist event is the place for the industry to unite in an informative and collaborative environment.
Who’s Speaking at This Year’s Conference?
With architect Steve Watts of Turner & Townsend alinea chairing proceedings, the conference will feature a plethora of speakers from across all disciplines of the tall building arena including architects, engineers, developers and strategists.
Speaker Focus:
Roger Ridsdill Smith –Foster + Partners
Roger Ridsdill Smith, of Foster + Partners will explore the history and consider the future of tall building design. Despite being an essential part of human culture today, with buildings like the Shard, the Empire State Building and the Petronas Towers in Malaysia being celebrities in their own

right – extremely tall buildings are still a relatively modern phenomenon.
“The explosion in tall building construction came at the end of the nineteenth century, enabled by two major technological advances,” explains Roger. “Structural steel became plentiful and affordable due to the innovations brought about during the industrial revolution. And the invention of the safety elevator enabled large numbers of people to access high levels without the risk of catastrophic failure if a pulley or rope were to break.”
As a measure of tackling climate change, tall buildings must focus on sustainability in their design. Using recycled materials, generating power through renewable methods and lowering the overall carbon footprint are all ways designers can create more eco-friendly buildings.
Roger explains the methodology his firm employs when designing for the future: “Tall buildings have historically developed in step with technological innovation and societal need. A tipping point occurred around the second half of the nineteenth century,
WWW.TALLBUILDINGSMAGAZINE.CO.UK 24 Tall Buildings M TALL BUILDINGS CONFERENCE

beginning on the east coast of the United States, when technological advances, economic need, and planning legislation jointly encouraged the development of tall buildings – that have since transformed our cityscapes worldwide.
“We need to build efficiently, reuse and recycle wherever possible, and minimise carbon in building construction and use. And we must consider the carbon footprint of buildings as part of the overall context of development. Increased density, which tall buildings can contribute to, results in lower overall carbon emissions and creates places for people to live and thrive in.”
Speaker Focus:
Philip White – BSR
Also on the billing will be Philip White, Director of Building Safety at the BSR, who will talk about the organisation’s Strategic Plan. The Building Safety Regulator is leading a critical change across the construction industry in England and the built environment. The strategic plan establishes a vision where everyone is competent and takes responsibility to ensure buildings are of high quality and are safe.
Philip White, who took over from Peter Baker in April 2023, is tasked with fully establishing the BSR within the Health & Safety Executive. He says his
SECURE YOUR PLACE

priorities for the future is to oversee an overhaul of the building regulations, ensuring they are practical and comprehensible and to lead a critical culture and behavioural change of the BSR.
Philip White added: “This strategic plan sets out the guiding principles we have put in place to keep us focused on our priorities in delivering the new regime, and we will keep it under continuous review. We will ensure we have the right capability and capacity to meet this challenge as our remit continues to evolve, working with others sharing knowledge, expertise, and data.”
Speaker Focus:
Doug Baldock – WSP
A technically strong chartered engineer with over 15 years’ experience, WSP Director, Doug Baldock works predominantly in the building services sector, advanced manufacturing (DfMA/ modular housing) and organisational transformation. Experienced in delivering multiple high-rise building designs with some of the UK’s leading clients and design teams, Doug will be considering ‘High Performance: The Route to Net Zero’ in his address at the Tall Buildings Conference.
Now a critical factor in the design and construction of superstructures, Doug

says he: “Prioritises interdisciplinary, systems thinking for sustainable, regenerative designs that promote novel solutions for society.” Currently sitting on the CIBSE Technology Committee and the Council for Tall Buildings and Urban Habitat (CTBUH) and the UK Chapter Executive Committee, Doug is an Honorary Professor at UCL CGCE.
Panel Discussion, Can Skyscrapers be Circular?
The afternoon session will feature a panel discussion on the environmental impact of constructing a skyscraper, asking if they can be circular. For circular economy principles to successfully work in the tall buildings arena, business models need to evolve across the entire value chain. This will reduce waste, carbon emissions and our impact on the natural world. We are now shifting from a short-term linear model – take, make, use and dispose – to a more sustainable circular construction economy – reduce, reuse, recycle and repeat.
Joining in on this debate will be Ashley Bateson, Director and Head of Sustainability at Hoare Lea, Eszter Gulacsy, Technical Director of Mott Macdonald, Tina John, Creative and Architectural Design Manager of Pocket Living and Angie Jim Osman, Partner of Allies and Morrison.
Now in its fifth year, the Tall Buildings Conference 2024 is set to be the premier networking opportunity of the year for anyone operating in the sector.
Tickets are £225+VAT per person which includes lunch and refreshments throughout the day. To book your place and for the full line-up of speakers visit: www.tallbuildingsconference.co.uk
The Tall Buildings Conference will be followed in the evening by the Tall Buildings Awards, which presents a chance for the construction industry to get together and celebrate the best of tall buildings and the people behind them.
25 WWW.TALLBUILDINGSMAGAZINE.CO.UK Tall Buildings M TALL BUILDINGS CONFERENCE
Philip White
Doug Baldock
Roger Ridsdill Smith
Buildings










SPONSORS & EXHIBITORS INCLUDE:

CENTRAL LONDON
08:30 Registration, Exhibitor Viewing & Networking
09:30 INTRODUCTION FROM CONFERENCE CHAIR
Steve Watts, Partner - Turner & Townsend alinea
SESSION: TALL BUILDINGS TRENDS
09:40 KEYNOTE SPEAKER
Peter Murray, Co-Founder - New London Architecture Findings From The London Tall Buildings Survey
10:10 Tom Nancollas, Interim Assistant Director (Design)City of London
Tall Buildings in the City
10:30 Roger Ridsdill Smith, Senior Partner - Head of Structural Engineering - Foster + Partners The Future of Tall Buildings
10:50 Q&A Panel Discussion
11:05 Refreshment Break, Exhibitor Viewing & Networking
SESSION: BUILDING PERFORMANCE & INNOVATION
11:45 KEYNOTE SPEAKER
Philip White, Director Of Building Safety, Building Safety Regulator (BSR) - Health and Safety Executive (HSE) The Impact of the Building Safety Act
12:05 Doug Baldock, Chartered Engineer – WSP High Performance: The Route to Net Zero
12:25 David Fitzpatrick, General Manager UK and Radek Sikorski, International Business Development Manager - SMAY Ventilation Systems
How Does a Pressurisation System Impact the Fire Safety in a High-rise Building?
12:45 Martin Murray, Specification Sales Manager - Geberit A Case Study on Geberit SuperTube
13:05 Q&A Panel Discussion
13:15 HEADLINE EXHIBITOR AUDIENCE ADDRESS Obex Protection

WWW.TALLBUILDINGSMAGAZINE.CO.UK 26 TALL BUILDINGS CONFERENCE 13.06.2023 BIRMINGHAM
25.06.2024
Tall
Conference & Awards
Steve Watts
Tom Nancollas
Philip White
David Fitzpatrick
Martin Murray
Peter Murray
Roger Ridsdill Smith
Doug Baldock
Group
Radek Sikorski
EVENT PROGRAMME
13:25 Lunch, Exhibitor Viewing & Networking
SESSION: SHOWCASING LONDON’S DESIGN’S
14:30 Brendan Geraghty, Chief Executive - The Association for Rental Living (ARL)
How Can BTR Project Designers Assist With Keeping Operational Costs Low?
14:40 John Fleming, Founder & Chairman - Tide Construction & Vision Modular
A Case Study on College Road Scheme
15:00 PANEL DEBATE
Can Skyscrapers be Circular?
Ashley Bateson, Director & Head of SustainabilityHoare Lea
Eszter Gulacsy, Technical Director - Mott Macdonald
Tina John, Creative and Architectural Design ManagerPocket Living
Angie Jim Osman, Partner - Allies and Morrison
15:30 Alec Vallintine, MD - Construction - Canary Wharf Contractors
A Case Study on Wood Wharf, Phase 3
15:50 Nicola Carniato, Director - AKT II
A Case Study on One Park Drive
16:10 Simon Harold, Business Development Director - PCE
A Case Study on Fulton & Fifth
16:30 Q&A Panel Discussion
16:40 CLOSING COMMENTS FROM CONFERENCE CHAIR
Steve Watts, Partner - Turner & Townsend alinea
16:45 Conference End
TALL BUILDINGS AWARDS
17:00 Tall Buildings Awards Drinks Reception
17:45 Tall Buildings Awards
18:30 Final Photos & Event End
19:00 Delegates Depart


















27 WWW.TALLBUILDINGSMAGAZINE.CO.UK TALL BUILDINGS CONFERENCE 13.06.2023 BIRMINGHAM
Simon Harold
Brendan Geraghty
Ashley Bateson
Tina John
Alec Vallintine
Nicola Carniato
John Fleming
Eszter Gulacsy
10% READER DISCOUNT TBMAG10
Angie Jim Osman
2024 TALL BUILDINGS AWARDS FINALISTS ANNOUNCED!


Recognising extraordinary contributions in the advancement of the superstructures that are shaping our urban landscapes, following the Tall Buildings Conference on the evening of 25 June – the Tall Buildings Awards celebrate architectural ingenuity, engineering prowess and the innovations that are transforming the digital design and construction arena. Growing in stature year on year, previous winners include high profile industry figures and contemporary high-rise landmarks.
Tall buildings create unique challenges, the approach to the design and construction of high-rise superstructures is evolving. The Tall Buildings Awards acknowledge and celebrate acclaimed industry leaders who are developing progressive approaches to improve building safety and meet conditions outlined in new regulatory requirements to ensure client satisfaction, robust and reliable working practices and excellent health and safety protocols.
Taking place at etc.venues in St Pauls, London, the 2024 Tall Buildings Awards present and opportunity for the industry to unite, put aside the challenges of the last few months and celebrate industry achievements.
Tickets to attend the awards are just £45 + VAT and can be booked online: www.tallbuildingsawards.co.uk



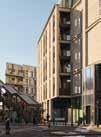
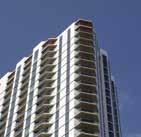
WWW.TALLBUILDINGSMAGAZINE.CO.UK 28 TALL BUILDINGS AWARDS Tall Buildings M
Best Mixed-Use or Commercial Tall Building Project BEST MIXED-USE OR COMMERCIAL TALL BUILDING PROJECT SHORTLIST 01 EPR Architects: Longley Place 02 Ove Arup and Partners: 8 Bishopsgate 03 PCE: Assembly C 04 Rockwell: Vetro 05 Schueco International: Hale Works 01 02 03 04 05 CATEGORY SPONSOR AVAILABLE FOR SPONSORSHIP











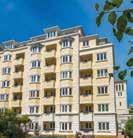

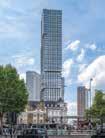
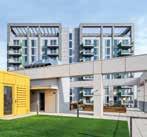
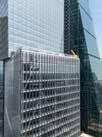
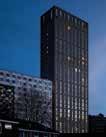
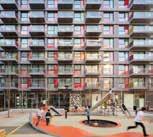

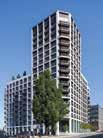
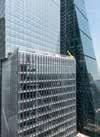
29 WWW.TALLBUILDINGSMAGAZINE.CO.UK TALL BUILDINGS AWARDS Tall Buildings M BEST RESIDENTIAL TALL BUILDING PROJECT SHORTLIST 01 Chapman Taylor: EDA – Erie Dock Apartments 02 EPR Architects: Longley Place 03 Hawkins\Brown: Portlands Place 04 Kohn Pedersen Fox: DAMAC Tower 05 Kohn Pedersen Fox: One Nine Elms 06 McAleer & Rushe: Exchange Square Phase 2, Birmingham 07 OCL London: Abbey Place, London 08 Tide & Vision: College Road 09 Walsh Associates: One Thames Quay 10 Wetherby Building Systems: Bowland House 01 04 02 05 08 03 06 09 07 10 Best Residential Tall Building Project BEST TALL BUILDING ARCHITECT SHORTLIST CATEGORY SPONSOR 01 Archiflair Design: Devonshire Mansions 02 Hawkins\Brown:
Place 03 Kohn Pedersen Fox: DAMAC Tower 04 shedkm: Abbey Place, London 05 WilkinsonEyre: 8 Bishopsgate 01 02 03 04 05 Best Tall Building Architect BEST TALL BUILDING CLIENT SHORTLIST 01 Cole Waterhouse : EDA – Erie Dock Apartments 02 Get Living: Portlands Place 03 Great Places Housing Group: Bowland House 04 Legal & General: Longley Place 05 Stanhope & Mitsibushi Estate: 8 Bishopsgate 01 02 03 04 05 Best Tall Building Client CATEGORY SPONSOR CATEGORY SPONSOR AVAILABLE FOR SPONSORSHIP AVAILABLE FOR SPONSORSHIP
Portlands
BEST TALL BUILDING


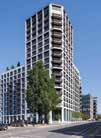
CATEGORY


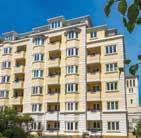

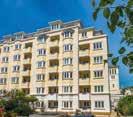

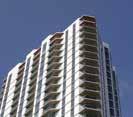






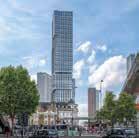
WWW.TALLBUILDINGSMAGAZINE.CO.UK 30 Tall Buildings M TALL BUILDINGS AWARDS
CONTRACTOR SHORTLIST
SPONSOR
04
05
Best Tall Buildin C 01 01 02 02 03 03 04 04 05 05 BEST TALL BUILDING FACADE AND FENESTRATION ENGINEERING PROJECT SHORTLIST
SPONSOR
01 Lendlease Construction Europe: 8 Bishopsgate 02 Mace: Portlands Place 03 McAleer & Rushe: Longley Place
Multiplex Construction Europe: DAMAC Tower
Pavehall: Devonshire Mansions
CATEGORY
04 The
Protection Association: RISC 501 – A Fire Safety Assessment Test for External Cladding Systems 05 WSP: DAMAC
01 02 03 04 05 Best Tall Building Façade & Fenestration Engineering Project Best Tall Building MEP Services Project BEST TALL BUILDING MEP SERVICES PROJECT SHORTLIST CATEGORY SPONSOR
01 K Systems: Devonshire Mansions 02 Reynaers Aluminium UK: Media City X3, Manchester 03 Schueco International: Hale Works
Fire
Tower
01 Cundall & Gratte Brothers: 21 Moorfields, London 02 Hoare Lea: Longley Place 03 Ove Arup and Partners: 8 Bishopsgate 04 RHB Partnership: Hylo Towers 05 WSP: DAMAC Tower
BEST TALL BUILDING STRUCTURAL ENGINEER
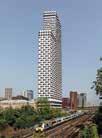
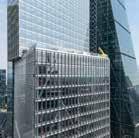
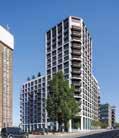
CATEGORY


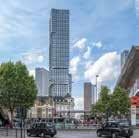
CATEGORY


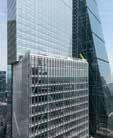





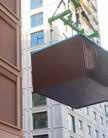

31 WWW.TALLBUILDINGSMAGAZINE.CO.UK Tall Buildings M TALL BUILDINGS AWARDS
SHORTLIST
SPONSOR
02
03
04
05
Best Tall Building Structural Engineer 01 02 03 04 05 SUSTAINABLE TALL BUILDING AWARD SHORTLIST
01 MJH Structural Engineers: College Road
Ove Arup and Partners: 8 Bishopsgate
Robert Bird Group: Longley Place
Walsh Associates: One Thames Quay
WSP:
DAMAC Tower
SPONSOR
02
03
04
01 02 03 04 Sustainable Tall Building Award TALL BUILDING TECHNOLOGY INNOVATION AWARD SHORTLIST CATEGORY SPONSOR AVAILABLE FOR SPONSORSHIP 01 Honeywell: Honeywell Self-Test 02 Murphy Geospatial: Embassy Gardens – The Sky Pool Monitoring 03 Pipekit: Right First Time – Pipekit Prefabricated Drainage Stacks 04 Sapphire Balconies: NE02 (Former
Wembley Park 05 Tide & Vision: The Vision Volumetric System 01 02 03 04 05 Tall Building Technology Innovation Award
01 Hawkins\Brown: Portlands Place
Kensa Contracting & Thurrock Council: Thurrock Ground Source Heat Pump Retrofit
Ove Arup and Partners: 8 Bishopsgate
WSP: DAMAC Tower
Yellow Carpark)
FIRE PROTECTION WITH FRAMESAFE FR
Leading manufacturer Glidevale Protect has launched Protect FrameSafe FR –a new Class A2-s1, d0 flame retardant external wall breather membrane offering fire protection across low, medium and high-rise buildings.
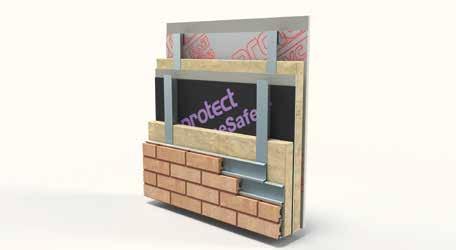
Featuring an intricately woven glass fibre fabric with a uniquely developed waterproof and fire-resistant coating, Protect FrameSafe FR is a highperformance breather wall membrane for use on the external side of the frame to integrate with façade wall structures.
Designed to exceed Building Regulations Approved Document Part B, the product is futureproofed against future regulation changes. The current Building Regulations for fire safety states that external wall membranes must achieve at least a Class B fire rating for structures over 11m – Protect FrameSafe FR has a Class A2 reaction to fire, having been independently fire tested by an external laboratory both free hanging as well as part of a system in an end use application, fixed over A1 and A2 substrates using Protect FR tape, which is also available to seal laps.
It is also fully compliant with the test methods contained within EN 13501-1, making it the perfect solution for
higher risk buildings as defined in the 2022 Building Safety Act, including student accommodation, schools, hospitals, offices and care homes as well as being suitable for many developments in London where there is a combustible material ban on external walls of buildings. In addition, the product can be used for housing developments where the property wall has a minimum separation distance of 1m to the relevant boundary.
Protect FrameSafe FR lends itself for use on a wide range of residential and commercial developments across all building heights, providing strong UV stability and up to six months exposure before being covered. It is ideally suited to modular and offsite construction projects, for use on both steel and timber framed buildings as well as on high-rise buildings where full rainscreen cladding systems are also installed.
John Mellor, Head of Marketing from Glidevale Protect commented on the new product: “It goes without saying

that fire safety is a fundamental part of any build, but especially critical with higher risk projects such as high-rise residential accommodation. It’s also crucial that product testing takes into account fire performance as part of the whole building system so that specifiers have the full transparent picture. When we were developing Protect FrameSafe FR and undertaking our due diligence, we knew the product needed to tick all the boxes and be a true ‘hidden protector’ that is fully independently fire tested.”
Produced in the UK at the company’s Nottinghamshire factory, Protect FrameSafe FR is both UKCA and CE marked with full independent fire test certification available.
For further product details visit: www.glidevaleprotect.com/framesafe or for all recommended mechanical fixings and full specification guidance contact Glidevale Protect’s technical team at technical@glidevaleprotect.com
Images: 01-02. Protect FrameSafe FR lends itself for use on a wide range of residential and commercial developments across all building heights
WWW.TALLBUILDINGSMAGAZINE.CO.UK 32 BUILDING PRODUCTS 13.06.2023 BIRMINGHAM
2
1

Putting fi re safety in the frame










High performance, Class A2 external flame retardant breather membrane
Fire protection in the design and construction of buildings is paramount. That’s why we’ve used our 40 year industry experience to meticulously develop a new fire rated wall membrane, exceeding Building Regulations Part B requirements.
Protect FrameSafe FR is independently fire tested and achieves Class A2 reaction to fire, both free hanging and as part of a system with sealing tape.













Providing up to six months’ UV exposure to suit all building heights, it’s time to choose the hidden protector you can trust.















*For technical fixing details, fire classification test reports and substrate information for Protect FrameSafe FR, contact us on +44 (0)161 905 5700 or e-mail info@glidevaleprotect.com www.glidevaleprotect.com/framesafe


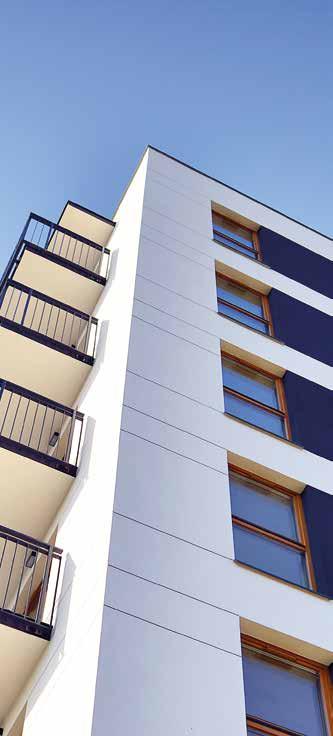
Class A2-s1, d0 free hanging or onto substrate*




ROBUST DATA BOLTS TOGETHER
BUILDING DESIGN
When it comes to designing a building that ticks all the boxes for design, longevity, safety and compliance, having robust and reliable performance data is critical in ensuring a compliant installation, together with long-lasting, high-level system performance.

This is certainly true of nonloadbearing steel framed infill systems (SFS), often used to support cladding, internal linings, and insulation, which includes British Gypsum’s through-thewall system, GypLyner Xternal, for use on external steel frame systems.
This need for up-to-date, independent, and reliable data for all elements of the SFS is crucial. Every building needs to have its own ‘golden thread’ of information to support those responsible for building safety, not just in the design and construction phases, but throughout the entire lifecycle of the building.
In 2021, British Gypsum, part of Saint-Gobain Interior Solutions, and a leading manufacturer of plasterboard and plaster-based drylining systems, undertook an in-depth review of how it approached marketing and data integrity with regard to product and specification performance data as part of its commitment to complete transparency for all partner construction customers.
British Gypsum’s website is fed by a Product Information Management (PIM) system, which provides a central data repository for all product information and technical collateral.

Its industry-revered guide, the White Book Specification Selector, is built upon more than 13,000 full scale tests from the independent and UKAS-accredited Building Test Centre. It means British Gypsum can deliver substantiated fire and acoustic performances as well as a range of options for thermal performances on non-loadbearing SFS infill systems.
For GypLyner Xternal, the manufacturer has a number of tested specifications which use the Hadley light-gauge steel frame structure for the infill panel. It means there are currently 20 different tested specifications on Hadley steel frame components, with fire performances of 60, 90 and 120 minutes. All main system build-up variants are substantiated with fire tests carried out in both directions: ‘outside to in’ and ‘inside to out’.
British Gypsum has also supported key details – such as the deflection head detail below steel beams – with specially developed ‘ad-hoc’ fire tests to provide performance evidence. Its new Best Practice Guide shows how to install Deflection Heads correctly allowing systems to accommodate vertical structural movement, whilst maintaining fire, acoustic and structural performance, plus the impact of the
change between BS 476-22 and BS EN 1364-1.
To ensure that manufacturers produce and present the right information about their products, the Construction Products Association (CPA) recommended the introduction of a Code for Construction Product Information (CCPI) to be a new industry code of conduct to ensure information is clear, accurate, up to date, accessible and unambiguous.
Six British Gypsum product sets were last year validated by CCPI, covering 23 British Gypsum systems, incorporating 300 products. The six product sets are: non-loadbearing metal stud plasterboard partition systems, including shaft wall; nonloadbearing ceiling systems; structural steel encasement systems; ceiling systems below loadbearing timber joist floors; non-loadbearing wall lining systems and proprietary and non-proprietary lining systems incorporating Gypsum products, such as GypLyner Xternal, linings for timber frames and plastering systems.
When it comes to designing and constructing a building, knowing the detail and specification of even the smallest component is essential, with reliable and proven data from reputable suppliers helping to guarantee a safe and compliant specification and installation.
For more information: www.british-gypsum.com/ specification/white-bookspecification-selector
WWW.TALLBUILDINGSMAGAZINE.CO.UK 34 Tall Buildings M BUILDING PRODUCTS
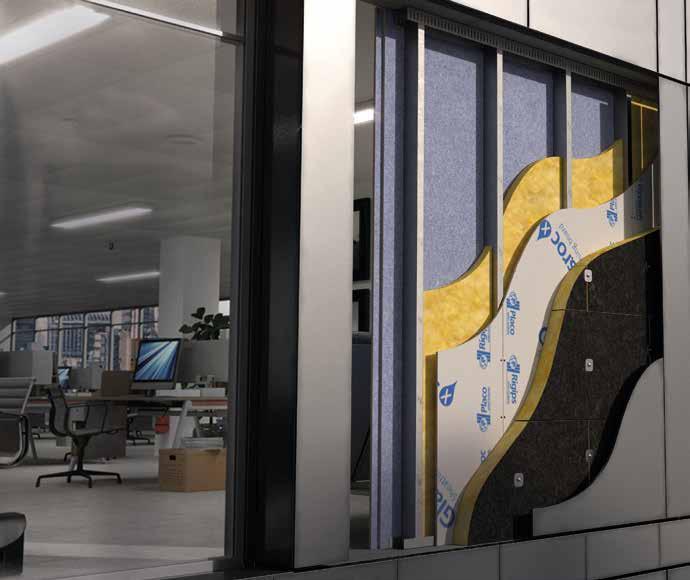

GypLyner Xternal
Fully tested through-wall performance for external steel frame systems
Through rigorous testing and technical know-how, your trusted partners, British Gypsum and Isover have combined to deliver a versatile solution for external frame systems.
*Test data for our specifications can only be used with specified Hadley Steel Framing SFS components. Please contact us through Technical Support on british-gypsum.com to discuss working with other framing suppliers. Image for illustration purposes only.

Gyproc® plasterboard Hadley
Framing* British Gypsum Glasroc® X Sheathing Board Isover Polterm Max Plus We care about building better for people and the planet.
TRUSTED PARTNERS INSIDE & OUT British Gypsum
Steel
Infill Batt or Isover
(APR
Isover Steel Frame
Acoustic Partition Roll
1200)
Find out more at gyplyner-xternal.com
A STAND-OUT DESIGN FOR CITY LIVING
Media City is the largest residential development in the North West, with its silhouette dominating the Salford Quays skyline.
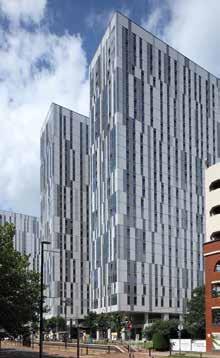
Comprising 540,000sqft it houses 1,100 apartments and spans four 26-storey towers, including the most recent addition, X3. In the development of this tower a unique alignment of bespoke ConceptWall 65-EF HI Reynaers Aluminium curtain walling systems in the facades has created a stand-out design that makes the towers easily recognisable in the Manchester skyline.
Working alongside architects Falconer Chester Hall, and main contractor Vermont CL, with the support of facade consultant Wintech, Reynaers bespoke ConceptWall 65 (CW 65-EF HI) and ConceptSystem 77 HI (CS 77 HI) were specified and installed on this visually striking project with the facades fabricated by Staticus.
To achieve the off-set alignment that defines the design of the building a
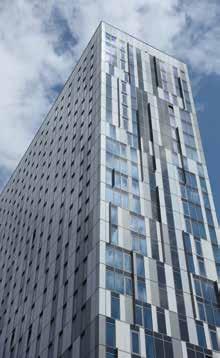
shift in the facade was incorporated every fourth floor, requiring a unique application of the unitised system to support the weight load, which required bespoke bracketry to be put in place.
As the towers are all very similar, it was important to try to get the modular size of the facade correct in the first instance so that it could then be replicated across all four towers.
Made with unitised systems, the facades were assembled in an offsite workshop and delivered to site in their assembled state. These were then installed using a monorail system on the majority of floors, which helped to shorten construction time, with an impressive 20 to 30 panels installed every day, reaching a high of 37. This also avoided the use of a tower crane on site.
In addition to the curtain walling, Reynaers CS 77 windows were used in the project to offer floor to ceiling views – with a height of 2.3 metres. Specifically engineered for the project, the windows were designed to ensure the safety of residents with an inward tilt operation and airtightness of 4 (600 Pa), water tightness of 9A (600 Pa), and wind load resistance of C3 (1200 Pa).
To ensure the comfort of the living environment and that noise did not carry from the Metro line below, additional testing was carried out for air, wind, water and acoustics on all bespoke adaptations, as well as for movement.
While the initial two storeys of X3 support mixed/commercial use, the majority are residential use. To provide a comfortable living environment the facade needed to meet high standards in security and performance, as well aesthetically.
CW 65 offers security, high performance and delivers the strength, durability and low maintenance that is characteristic of aluminium, meaning the aesthetic of the building will stand the test of time. To ensure security is a priority in the residential tower, CS 77 HI meets RC2, RC3 and PAS 24 testing for burglar resistance.
The work on X3 has seen Reynaers Aluminium UK named as a finalist in the Best Tall Building Facade & Fenestration Engineering Project category at this year’s Tall Building Awards.
For more information: www.reynaers.co.uk
WWW.TALLBUILDINGSMAGAZINE.CO.UK 36 Tall Buildings M BUILDING PRODUCTS
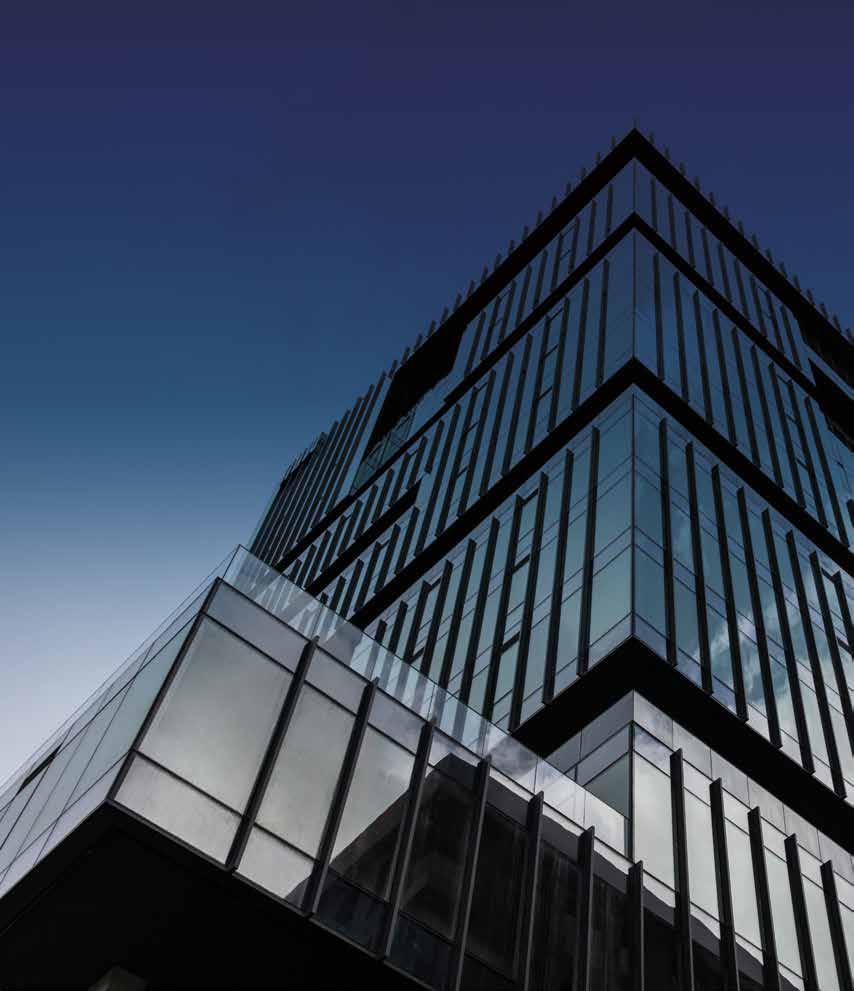
Flex your design skills, not your patience.
Created to deliver design freedom, ConceptWall 50 and ConceptWall 60 are CWCT-tested, thermally efficient curtain walling systems that combine sharp angles, high glass loads and open corner solutions. With compatible components to support project delivery speed, match your design vision, not the other way around.



We are contributing to more sustainable buildings and developing circular products. Ensuring we reduce our ecological footprint while never forgetting we are a caring company.
With over 50 years of global product development, 7 testing centres worldwide, you can be reassured with Reynaers Aluminium.
Together for better reynaers.co.uk/architect
Project Now Bomonti Architect : Tabanlıoğlu Architects
ASTRASEAL LAUNCH NEW DIVISION AND REVOLUTIONARY NEW GLAZING SOLUTIONS
Back in 2018 Astraseal first ventured into the sector widely known in the industry as multi-room. A sector that encompasses multi-room, multi-use higher rise buildings and larger scale projects.

The very first project for Astraseal being a 23-storey student accommodation site in Coventry, a project being managed by Winvic construction for Code Student Accommodation. The project of 1206 student rooms along with associated recreational areas came with many challenges. Pvc windows had not been previously used in a building of this height. The project came with new challenges for Astraseal and in many cases bespoke solutions had to be researched, developed and tested. Structural Integrity, acoustic performance, thermal efficiency, ventilation regulation compliance, light and heat transmission all major factors within this type of build.
Following the first project in 2018 Astraseal have partnered with several leading construction firms working on further student accommodation blocks, private rental apartment schemes, schools and other high-rise large-scale projects.
Special Projects Division
Having gained invaluable experience within this sector since 2018, Astraseal have invested in and developed a team dedicated to this works, the team includes cad technicians, an in-house architect, technical fenestration experts and qualified site management. In addition to this Astraseal have formed
partnerships with structural engineers, facade specialists and test houses all of which continue to be involved in the growth of what is now a new division of Astraseal, the ‘Special Projects Division,’ dedicated to the multiroom, multi-use large scale new build projects.
The Special Projects Division has now launched a new fenestration system, designed specifically for this type of project, The Rehau Artevo System. Unlike any other window system, the Artevo system incorporates glass fibres within the profiles to offer unrivalled strength, whilst maintaining slim profile sightlines. The Glass fibre reinforcing within the profiles reduces noise transmission, offers hugely improved thermal performance, and enables the use of much larger, heavier glass panes.
This mix of glass fibres and polymer is branded Rau-Fipro X and all profiles within the new Artevo suite are extruded using this technology. RAU-FIPRO X window profiles are certified by the Passive House Institute in Darmstadt. Building materials approved by Passive House are generally between two and four times more efficient than standard products. Thanks to the slimline profile that allows more light in to the room whilst ensuring less heat leaves it, 90% of all RAU-FIPRO X frames do not need steel reinforcements, meaning no wasteful thermal bridges. The Artevo system easily achieves overall U-values of 1.1 w/mk when fitted with double glazed units but can achieve overall U-values as low as 0.6 w/mk when fitted with high performance triple glazing.
The Artevo system is available with a range of laminated foil finishes, the foil is bonded to the surface of the profiles during the extrusion process, the range covers the ever-popular anthracite grey colours but goes on to offer metallics and matt foil finishes in a range of colours.
To further enhance the Artevo system, Astraseal are approved for the manufacture and installation of the new Skyforce Juliet balcony solution. Skyforce is a Juliet balcony that fits perfectly and discreetly into the clean lines of the build. With a concealed attachment system and all visible parts offered to match the chosen finish of the windows and doors. Skyforce is fitted to the Artevo window or doors through specifically designed and tested reinforcement sections. Negating the need for obtrusive bracket details fitted to the facade of the building. The Skyforce system is fully certified and compliant with Building Regulations offering protection from falling, collision and impact.
Both the Artevo and Skyforce systems are added to Astraseal’s industry leading portfolio of British manufactured glazing solutions which includes both Rehau and Eurocell Upvc systems, third party certified fire rated windows and doors along with an impressive range of aluminium glazing systems, screens and curtain walling.
For further information on the range of glazing solutions manufactured and offered by Astraseal please contact the Special Projects Division by emailing SPD@Astraseal.com
WWW.TALLBUILDINGSMAGAZINE.CO.UK 38 Tall Buildings M BUILDING PRODUCTS

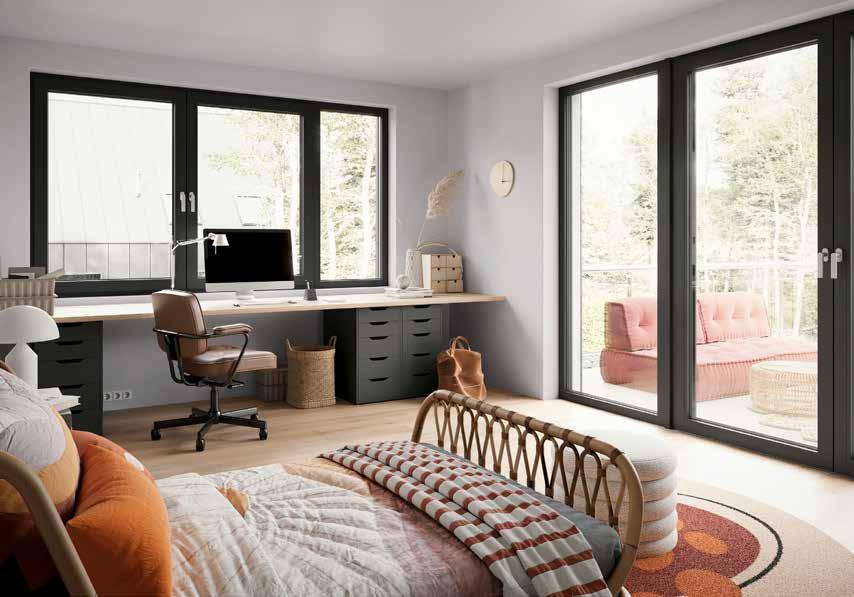
REHAU ARTEVO
Our new sustainable window, with excellent thermo-acoustic properties, that’s unbeatable in terms of safety and design.
Generous and individually designed window surfaces have never been in such demand as they are today. As a large-scale design element, they enhance the living space in a modern way and maximise natural light.
REHAU ARTEVO redefines the limited of what is possible in terms of size, production efficiency, sustainability, originality and design, thus enabling a completely new living experience. This creates architectural freedom and ensures contemporary results.


Floor-to-ceiling windows with heights of up to 2.6m
Achieves Passivhaus standards with top performance ratings for thermal and sound insulation and security
Low maintenance, with the easy-clean, inward opening, tilt and turn function
Available with a range of laminate foil finishes
Available with the unique Alutop, external aluminium skin giving the apparence of aluminium externally
Fully tested with the REHAU Skyforce Juliet Balcony system
Up to 40% lighter than comparative systems
U Values as low as 0.6 w/mk

www.astraseal.com | 01933 227 233 | spd@astraseal.com
Scan the QR code for more information
RIGHT FIRST TIME –PREFABRICATED DRAINAGE STACKS
With evolving Building Regulations effective drainage systems are becoming increasingly challenging to deliver. Assembling these systems onsite using loose piping products requires skilled labour and expensive tooling. It also needs storage areas to house the fittings and pipes which can amass to hundreds of metres in tall buildings. Building onsite ties up confined spaces for more time, delaying other trades accessing that area.

The Hackitt Report and subsequent Building Safety Act has increased the pressure on supply chains to get things right first time, particularly on tall buildings.
Quality and Repeatability
Through innovative thinking, advancing drainage technology –Pipekit has developed a ‘right first time’ solution. Following investment in a specialist team and offsite manufacturing facilities, Pipekit is transforming its prefabrication capabilities.
Utilising HDPE pipe and fittings from supply partner Geberit, prefabricated HDPE drainage stacks have been developed for the tall building sector. Utilising specialist Sovent fittings from Geberit, eliminates the need for secondary venting stacks.
Significantly helping specifiers and contractors save on labour, storage, handling and tool costs, as well as supporting sustainability strategies through offsite manufacturing protocols – Pipekit’s prefabricated HDPE drainage stacks reduce the carbon footprint of tall building projects.
Significant Cost Savings Pipekit’s prefabrication service manages the design, assembly and testing of the drainage stacks at its Shrewsbury HQ. Complete systems are delivered ready for fast-track installation – offering predictability of programme and significantly lowering project costs.
Working in conjunction with Geberit, Pipekit can fabricate bespoke stacks up to 315mm in diameter, using Geberit HDPE, Silent db20 and Sovent drainage fittings and pipe. Correct ‘fall’ levels for sanitaryware are incorporated into the planning and prefabrication of the stacks ensures wastewater drains away correctly.
KEY BENEFITS
Return on Investment
This compact drainage system takes up less space, maximising and improving liveable floor space. By enhancing the building process, drainage systems fast-track construction programmes – delivering a faster return on investment.
Pipekit is already prefabricating drainage stacks, in conjunction with Geberit, for a tall buildings project in Birmingham – a residential high rise building project, which on completion will be a one of the tallest buildings in Birmingham.
For more information: www.pipekit.co.uk
Cost Predictability: The costs involved and building programme are predictable due to the price and prefabrication schedule being accurately calculated and agreed as part of the quotation process.
Economy: Fast-tracking the construction process, an offsite approach results in quicker build programmes, achieving a faster return on investment.
Accuracy: By using Building Information Modelling and a collaborative approach, the prefabrication process is highly accurate. Repetition during the prefabrication process improves manufacturing efficiency and accuracy.
Speed: Utilising prefabricated HDPE stacks particularly with bathroom pods, can significantly speed up the installation process. Drainage stacks are delivered ready to be installed when required, on time in full.
Environmental: BIM technology combined with the accuracy achieved by the proficient team, results in less wastage due to errors. The use of Pipekit’s delivery low emission vehicles ensure goods are handled safely, this avoids the risk of damaged or lost goods if delivered directly to site.
WWW.TALLBUILDINGSMAGAZINE.CO.UK 40 Tall Buildings M BUILDING PRODUCTS
DELTABEAM® GREEN
LIGHTENING YOUR ENVIRONMENTAL FOOTPRINT
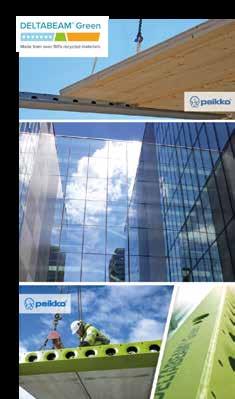
DELTABEAM® Green is the new, environmentally friendly version of Peikko’s Slim Floor Structural DELTABEAM®. It offers the same benefits as the standard beam, but the environmental impact has been reduced significantly when compared to traditional steel structures.
Whilst building with DELTABEAM® Green is just as efficient there is added environmental value. Using DELTABEAM® Green is the perfect solution when calculating the total lifecycle emissions of your project – it cuts CO2 emissions by up to 50% compared to standard steel, composite or concrete beams. The sustainable benefits are confirmed by Environmental Product Declarations (EPD) and project specific calculations of CO2 emissions are made based on this certificate. The EPD’s white papers include fire tests, technical manuals and all software is available via the Peikko website.
DELTABEAM® GREEN delivers low carbon impact of A1-A3 @1.15kgC02e/kg. Co2e values are also available online with DELTABEAM® Select software.
Benefits include fireproof design, reduced building height, flat soffit, additional floors in same height, low embodied carbon, and DELTABEAM® works with precast concrete, timber, steel or insitu concrete floors and supporting walls or columns.
By choosing DELTABEAM® Green and its eco-friendly design that includes everything from materials to production you will not only do what must be done, you’ll do what needs to be done. As the construction industry and buildings create roughly 20 to 40 percent of all global waste, DELTABEAM® save costs and environmental impact.
For more information: www.peikko.co.uk
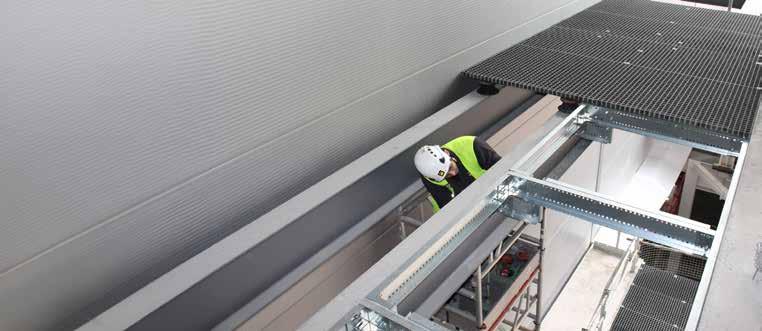

Tall Buildings M BUILDING PRODUCTS
DAME JUDITH HACKITT REFLECTS ON SIGNIFICANT MILESTONE FOR BUILDING SAFETY REGIME
April 2024 marked a significant milestone for BSR as the new building safety regime is fully established in law. Dame Judith Hackitt reflects on the journey so far and calls for everyone to continue working together to ensure the new regime works for us all.

When I agreed to carry out the review of Building Safety and Fire Regulations almost seven years ago I had no idea how deeply I would become involved and for how long. But I do believe this has been one of the most important work programmes I have ever undertaken.
Like everyone else, I was shocked to the core by what happened at Grenfell Tower in 2017 and even more so by the subsequent discovery of the poor practices that were widespread. Understanding how we had arrived at this sorry state was not enough for me – seeing through the much needed changes became a very personal and passionate mission.
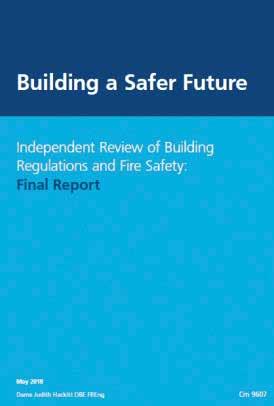
April 2024 marks a very significant milestone but we all need to be crystal clear that this is not the end of the journey. In many ways we have made huge progress in getting this far and we now look forward to rebuilding confidence in the safety of residents in their homes wherever they live.
The Industry Safety Steering Group (ISSG), which I have been privileged to Chair has recently published its fourth report. The report shows where progress is really being made, but also highlights the many players in this complex system who have yet to wake up and stand up to their responsibilities.
We have recently concluded that there is an ongoing role for the ISSG to support the work of the BSR and Government more broadly as reform of various aspects of building safety continue. We will continue to challenge those who wait to be told rather than seizing the opportunity to do what they already know they should be doing. But we will also highlight and praise good practice where we see it and hold it up as an exemplar to the rest of industry.
My biggest concern remains the number of people who persist in finding reasons not to act – most often cited as waiting for someone else to provide the detail.As we pass this huge milestone this month my greatest wish is for us all to commit to work together to make the new building safety regime work for everyone – but most of all – for all residents everywhere.
We will continue to learn as we move forward and we know there are challenging issues still to be addressed, but this once in a generation change is a reality. Sadly, it is the case that many industry sectors have learned hard lessons from tragedies. Now is the time for the built environment to pledge to do the same.
Dame Judith Hackitt
WWW.TALLBUILDINGSMAGAZINE.CO.UK 42 Tall Buildings M BUILDING SAFETY

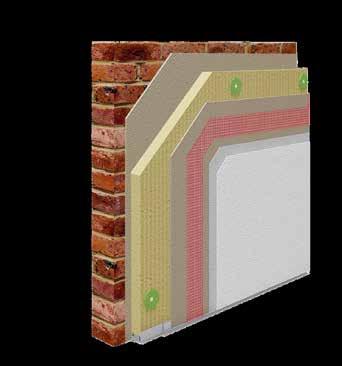




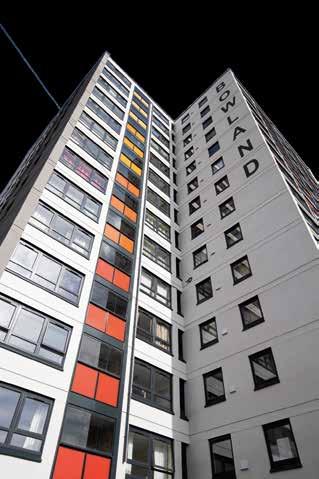
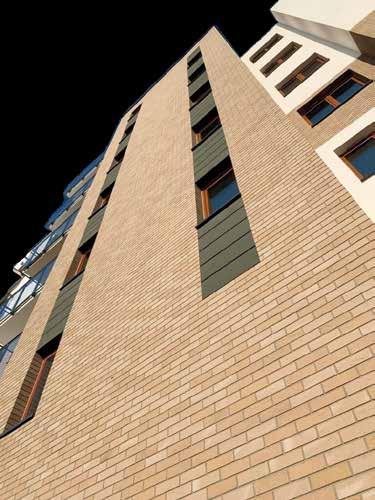
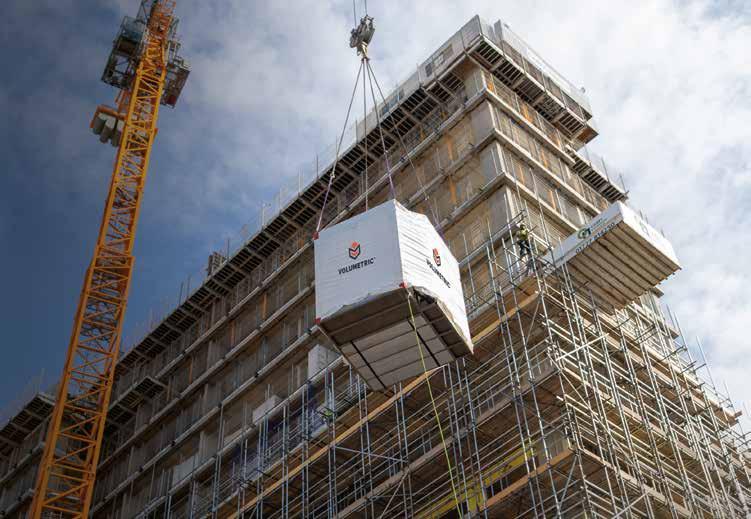

Your TALL BUILDING Your TALL BUILDING Solution Solution Wetherby Building Systems Ltd | www.wbs-ltd.co.uk | 01942 717 100 | Technical Helpline: 0800 1073299 A1 Non-Combustible External Wall Insulation Systems BATHROOM & ENSUITE PODS Offsite manufactured to meticulous standards with a choice of finishes and fittings. WWW.VOLUMETRIC.CO.UK For detailed and up to date information, to attend a factory tour or arrange a meeting please contact our team today. T: +44 1743 290020 PRECISION ENGINEERED QUALITY ASSURED
IS THE TALL BUILDING SECTOR READY FOR THE REGULATOR?
Farah Bandali is a solicitor with a wealth of experience advising landlords, tenants, freeholders, developers and construction clients on a wide breadth of issues across the real estate sector.

More recent experience has seen her deliver training on complying with and helping resolve legal issues surrounding the Building Safety Act (BSA). Here Farah considers what the new regulations mean for the tall building Sector.
The Grenfell Tower tragedy and the failings it laid bare have reinforced the imperative for change. Through these changes the government has made it clear that those who commission, design and construct buildings maintain the liability for ensuring compliance with Building Regulations. As we get to grips with the real-world implications of the Building Safety Act, registering tall buildings, navigating
the gateways understanding the ‘golden thread’ and all the new obligations imposed under the Act, we agree the reforms are aimed at avoiding the tragic events that took place in June 2017.
More Stringent Regime
Central to the changes are the two new roles that have been created to oversee the operation of the new building safety regime – that of the Building Safety Regulator (BSR) and the role of the Accountable Person (AP).
The regulations deliver recommendations laid out in the Hackitt review and cover technical
detail underpinning the new, more stringent regime for the design and construction of higher-risk buildings and the new in-occupation safety regime.
Based in the Health and Safety Executive, the BSR is tasked with overseeing the safety and standard of all buildings, helping and encouraging the industry and building control professionals to improve competence and leading the implementation of the new regulatory framework for high-rise buildings by using new enforcement powers.
Having spoken to people across the sector, I have heard concerns from the construction industry about a distinct lack of standardisation of process. Freeholders, developers and landlords are struggling to understand and comply with their obligations and gaps in the legislation are already starting to emerge.
The Role of the Regulator
The BSR has the authority to impose fines, order alterations or removal of non-compliant work. The extensive enforcement powers granted mean the BSR has the authority to prosecute individuals of corporate bodies, demand documents and stop works. Supporting the BSR, the new National Regulator for Construction Products has the authority to remove dangerous products from the market. These regulations affect predominantly England, with a significant amount relating to Wales and very little applying to Scotland or Northern Ireland.
WWW.TALLBUILDINGSMAGAZINE.CO.UK 44 Tall Buildings M BUILDING SAFETY
1
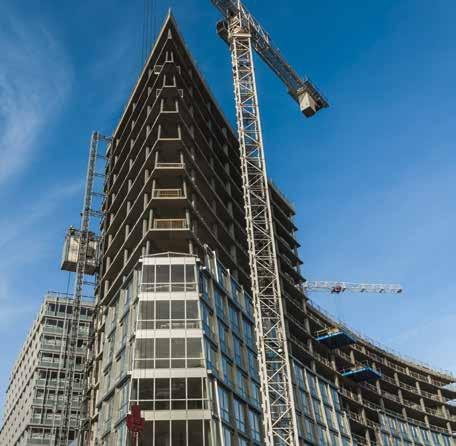
The overhaul of regulations will require building owners to demonstrate safety at each of three new ‘gateways’ – planning/design, construction and occupation. For the final gateway, the building must be signed off as safe when completed. The contractor or developer must apply for a completion certificate, but this could prove problematic, as the BSR has stated it could take up to twelve weeks. Lawyers are therefore debating if practical completion could happen before the inspection and the client takes the risk.
The next big question is one of liability. There are extended liabilities as part of the new building safety legislation but where does this rest – the client or contractor? This is another major point up for legal debate with the construction insurance market not yet reaching a satisfactory conclusion.
Under the Act the BSR has been tasked with setting up an Industry Competence Committee to tackle deficiencies within the industry. The BSR will also operate a register for building control professionals with all having to follow a mandatory code of conduct.
The Accountable Person (AP) In relation to high-risk buildings, section 72 introduces the concept of an accountable person. ‘The person with a legal estate in possession of any part of the common parts or a person who does not hold a legal estate in the building but is under a relevant repairing obligation in relation to the common parts.’ The legislation seems clear enough in its definition, but the practical reality of identifying the accountable person is proving far from straightforward.
One of the issues identified and a question that has already come before the tribunal is that of Tribunal Appointed Managers. A Tribunal Appointed Manager does not hold ‘any legal estate’ in a higher-risk building but might be said to have relevant ‘repairing obligations’ in relation to the common parts.
The Upper Tribunal held in the recent case of Unsdorfer v Octagon Overseas Ltd [04] UKUT 59 (LC) found that a Tribunal Appointed Manager could not be an accountable person under the BSA. The difficulties posed by this decision are where responsibility and liability will lie in practice. The court
appointed manager is likely to be required to carry out functions that include building safety responsibilities and the actual accountable person may find themselves prevented from carrying out building safety functions. As the legislation is so new, we are yet to see further guidance on this point or how it will play out in practice.
Golden Thread of Information
The other important change is the golden thread of information recommended by Dame Judith Hackitt to support duty holders in designing, constructing and managing buildings as holistic systems, taking into account building safety at all stages in the lifecycle.
According to the BSR, this information should be stored in an “easily accessible digital format.” Anyone who works with Building Information Modelling (BIM) knows it comes in many different formats which contain differing levels of detail.
Whilst this all sounds simple enough on paper, having delivered training to those tasked with collating the relevant information – organisations will need to work diligently to ensure that everyone knows what information needs to be stored, where to store it and how to find it for decades to come.
What next?
The Act is still new and there are many questions that remain unanswered to make the regulations make practical sense. Who is the competent landlord? Who should fill out the landlord certificate? Who is liable for the cost of works? Is the framework for design, construction and management of tall buildings clear to follow?
The only thing that seems certain now is that the Building Safety Act is not so clear, and it will take time to get to grips with this legislation. However, we can be sure that buildings will be safer and everyone in the industry will be expected to play their part to ensure that the purposes of the Building Safety Act are met.
Images: 01. Farah Bandali, Legal Professional Specialising in the Building Safety Act Follow Farah Bandali on Linkedin: www.linkedin.com/in/farahbandali-4331b636
45 WWW.TALLBUILDINGSMAGAZINE.CO.UK Tall Buildings M BUILDING SAFETY
SECOND STAIRCASE GUIDANCE FINALLY ANNOUNCED
After months of uncertainty the government has published the long-awaited technical guidance on its second staircase rule that has, according to the mayor of London Sadiq Khan, led to 38,000 new homes in London alone having been halted due to the delay.

1 2
The Department for Levelling Up, Housing and Communities (DLUHC) finally updated its guidance on Good Friday (29 March 2024) – calling for second staircases in all new tall residential buildings over 18 metres in height.
The changes to Approved Document B make it clear flats should be served by more than one common stair in buildings over 18 metres or where not separated from the common stair by a protected lobby or where a maximum travel distance of 7.5 metres in one direction, or 30 metres in multiple directions, is not exceeded.
The guidance reveals that evacuation lifts will not be a compulsory requirement. Instead, it says evacuation lifts, where provided,

should be located within an evacuation shaft containing a protected stairway, evacuation lift and evacuation lift lobby.
The National Fire Chiefs Council in February called for a review of the rules surrounding evacuation lifts. It also said new passenger lifts should be refurbished as evacuation lifts and more might be required to serve each stair core if stairways are separated by some distance.
The DLUHC claims that the subsequent transition period confirmed as 30 September 2026 – will “provide clarity for developers during a difficult economic climate” and that projects previously held up at the planning stage will now be able to “go ahead with certainty.”
DLUHC also states: “It is customary for changes to building regulations to be accompanied by a transition period to provide clarity to building control bodies and those commissioning, designing, and carrying out the building work. It also reduces the risk to developers being impacted by changes to requirements part way through the design and construction process.
“With these transitional arrangements, we will ensure that projects that already have planning permission with a single staircase can continue without further delay. This reflects the fact that the introduction of a second staircase is part of a gradual evolution of safety standards within buildings.”
The London Fire Brigade has cautiously welcomed the government’s design guidance for second staircases in high-risk buildings but said the “fire safety measures should not be limited to the number of staircases alone.”
But the National Fire Chiefs Council called for more detail on “how the guidelines translate into building design, the interaction with the new building safety regime, and how the guidelines ensure that all people who live and visit these residential buildings are ensured safe and equal egress.”
The publication comes nearly 15 months after proposals to require second staircases were first announced, during which a string of major schemes have been delayed by redesigns without any official design guidance.
WWW.TALLBUILDINGSMAGAZINE.CO.UK 46 Tall Buildings M BUILDING SAFETY

Anna Clarke, Director of Policy and Public Affairs at The Housing Forum, said: “The Fire Service has been objecting to planning applications that do not include a second staircase ever since the consultation was launched back in December 2022. In the absence of technical guidance, this has meant that many tall buildings recently have been designed to a more stringent specification than is in fact going to be required. We don’t expect to see many – if any – single staircase buildings starting to be built during the 30-month transitional period.
“Improved safety of residents in tall buildings is extremely welcome, however, we would like to see the government do more to mitigate the costs of the second staircases particularly for the affordable housing sector. The additional build costs and loss of floorspace have created viability problems on some sites, and a loss of affordable housing on others. Funding is needed for the social housing sector to offset these costs. We would also like to see local planning authorities encouraged to be flexible over redesign and changes in height in order to accommodate a second staircase in all tall buildings without reducing the number of new homes provided.”
Following a public consultation, the government announced last year its intent to set a threshold height of 18 metres above which a second staircase should be provided in residential buildings – a change which reflects views of experts including the National Fire Chiefs Council and Royal Institute of British Architects.
This was followed in October by confirmation of transitional arrangements which set the timeframe for the new regulations and ‘strike a fair balance’ between giving developers enough time to make the required changes, while also evolving safety standards as swiftly as possible.
Lee Rowley, Minister for Housing, said: “The change in guidance to include two staircases for buildings over 18 metres provides clarity for developers and ensures both new and existing buildings provide safe and secure homes for all residents.”
The guidance has been welcomed by industry groups but has been criticised for not making evacuation lifts an absolute requirement as has been called for by the NFCC and RIBA. The change in guidance adds to a package of recent fire safety measures and
reforms including the Building Safety Act which ensures the safety of people in both new and existing tall buildings. “The delay in publishing the technical guidance did have an impact on existing and future projects,” said David Fitzpatrick, General Manager of SMAY Ventilation Systems. “This will affect construction output for some months to come.
“I do not believe enough time has been spent looking at the detail. For example, how should the stairs be designed? Is one a protected staircase for the firefighters and one for evacuation or both? There are many detailed points that should have been thought through and addressed.
“Many senior engineers have written an open letter to the government stating their concerns. The government has made a very strong statement and then said as an industry, we should sort it out, which seems to go against the whole point of the Building Safety Act, which calls for collective responsibility.”
Images:
01. Anna Clarke, Director of Policy and Public Affairs, The Housing Forum
02. Lee Rowley, Minister for Housing
47 WWW.TALLBUILDINGSMAGAZINE.CO.UK Tall Buildings M BUILDING SAFETY
SECOND STAIRCASE: IS THE GUIDANCE CLEAR AND DOES IT GO FAR ENOUGH?
David Stow, Associate Director of Fire Safety at Arup, shares his thoughts on the government’s update to its guidance mandating second staircases in residential buildings over 18 metres, and the impact of the delay on the construction industry.

Much of the industry has been preparing for this change for quite some time, particularly since the Department for Levelling Up, Housing and Communities (DLUHC) started its second staircase consultation in December 2022, which was subsequently confirmed in October 2023 – with 30 months transition period before coming into force.
In Greater London, the GLA introduced this change sooner when in February 2023 it amended its local own planning policy to mandate a second staircase in residential buildings above 30 metres in height going through planning.
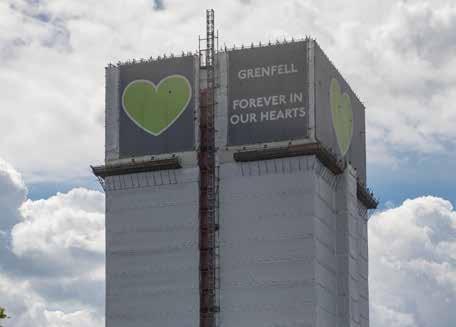
Continuous Calls for Change
There have been continuous calls from parts of the industry such as the Royal Institute of British Architects, the National Fire Chiefs Council and the Chartered Institute of Housing – to introduce this change since the Grenfell Tower tragedy occurred almost seven years ago.
At Arup, in the immediate aftermath of the Grenfell Tower fire, we changed the way we approached residential fire safety design to advocate for a more robust package of fire safety measures, including not starting from the assumption that a single stair was always the right approach – this was
informed by reviews of approaches abroad and shortcomings in fire safety design guidance that had become apparent.
So, although the changes to Approved Document B Volume 1 have only recently been announced in March 2024, many people have been allowing for a second staircase for some time in the knowledge that the change was likely to be implemented and wanting to future proof their projects and maximise asset value and attractiveness to the market. Some clients for example, have written two staircases into their Employers Requirements.
WWW.TALLBUILDINGSMAGAZINE.CO.UK 48 Tall Buildings M BUILDING SAFETY
1
Delay Created Significant Uncertainty
It is undeniable that the delay in publishing the detailed guidance that supports the change to two stairs has led to significant uncertainty in the industry, with designers developing their own two stair solutions and agreeing these with stakeholders on a case by case basis, particularly for aspects such as:
• Allowance for and location of refuge spaces
• Whether or not to include for dedicated evacuation lifts (as is called for in the GLA’s planning policy for Greater London)
• The distance or physical separation provided between the two stairs
• The provision of lobby protection in addition to the common corridor protection
• The ventilation requirements to stairs, lobbies and corridors
• Whether the two stairs are both designed as firefighting shafts
This has led to numerous different approaches being adopted, a lack of consistency and a lack of certainty –which is exactly what you want to avoid with fire safety.
Overall, I support the changes, mainly to remove the uncertainty that has existed for the past few years around when two stairs are expected and the supporting design measures required, to enable designs to move forward with more confidence.
But this is by no means the end. Approved Document B is stated as only being suitable for ‘common building situations’, with designers typically turning to other guidance documents such as BS 9991 or performance-based fire engineering approaches when designing tall residential buildings.
Opposing Views
What remains unclear is what the guidance in BS 9991 will say when the latest revision is eventually published, having been in the process of being updated since August 2021.
And in the interim, the National Fire Chief’s Council have also published their own ‘opinion paper’ setting out their own quite different views on the design of high-rise residential buildings with multiple escape routes, including a core objective that ‘safe egress is provided for all building

users’. This includes an expectation for evacuation lifts and protected lobbies to support disabled evacuation to outside.
This is something that has been silent in prescriptive guidance in the past and is still not properly addressed even in the most recent update to Approved Document B, resulting in most residential buildings in the UK being built without any provisions to support the evacuation of anyone who cannot manage the stairs.
Although the changes to ADB introduce the concept of ‘evacuation shafts’ – essentially an extension of the concept of ‘firefighting shafts’ to define a core that includes a stair, evacuation lift and lobby that require enhanced protection from fire and smoke – Michael Gove has made clear in a statement to Parliament that evacuation lifts will not be mandated in residential buildings.
With the number of accessible homes defined by local planning requirements, London having high targets for example, there needs to be better alignment.
Staying Put Policy Not Understood Approved Document B appears to continue relying on occupants ‘staying put’ and the fire brigade rescuing anyone who needs to evacuate or who chooses to evacuate.
‘Stay put’ is often misunderstood – it still expects the persons at risk to leave the building, and expects anyone else who would like to leave, to be able to do so safely.
The fire brigade has noted that increasingly people are reluctant
to ‘stay put’ if there is a fire in their building, often preferring to evacuate, notified by incidents through informal means such as the building WhatsApp group or other social media channels.
In these situations, the fire brigade expects the Responsible Person to have a plan in place for how anyone who cannot manage the stairs should be evacuated. But it is hard to see how this will be achieved if evacuation lifts or other suitable facilities are not called for in Approved Document B.
And with no sign of PEEPs being mandated in residential buildings, it remains unclear how disabled occupants are expected to evacuate ‘to outside’ as the Building Regulations require.
We have to move to a more equitable approach to evacuation where everyone can escape in a dignified way, ideally under their own steam without external assistance, and lift evacuation has to be part of the solution.
‘Egressibility’ has to become the new accessibility and it is a missed opportunity that Approved Document B does not address this for new buildings that people will be living and getting older in for the next half century, never mind how we tackle this in our existing tall building stock.
Follow David Stow on Linkedin: www.linkedin.com/in/davidstow-01490862
Images: 01. David Stow, Associate Director of Fire Safety at Arup
49 WWW.TALLBUILDINGSMAGAZINE.CO.UK Tall Buildings M BUILDING SAFETY
BSR LAUNCHES CAMPAIGN FOR RESIDENTS OF HIGH-RISE BUILDINGS
The Building Safety Regulator (BSR) is asking all those living in tall buildings in England to be aware of how new Building Safety laws affect them.

These laws protect and empower people living in high-rise residential buildings – known as HRBs to take part in safety decisions that affect them – as well as providing a clear process for reporting safety concerns. This is a major milestone in the journey towards safer high-rise living, placing residents’ rights front and centre.
The Building Safety Act provides a framework for ensuring the safety of residents living in HRBs – these are buildings 18 metres or seven or more floors in height containing at least two residential units. They are defined as ‘higher risk’ under the Act. Residents of these buildings are urged to find out more about how the new law affects them.
Every high-rise building is now required to have a Principal Accountable Person (PAP), ensuring that those responsible for managing the building’s safety can be held to account for fulfilling their legal obligations.
The enhanced residents’ rights include:
• Assurance that safety risks in their building are being effectively addressed
• Access to ongoing information on what is being done to improve safety in their building
• Empowerment to voice safety concerns, with assurance that concerns will be taken seriously
• Clear, accessible and easy to understand information regarding safety matters
The legislation empowers residents to report safety concerns, assured that their grievances will be taken seriously. Clear protocols are in place for expressing concerns or making a complaint. Residents can raise concerns and issues to the PAP for their building.
Operating within the Health and Safety Executive, the BSR is a crucial part of the Government’s response to the Grenfell fire tragedy. An essential element of the new regulator’s role is to ensure the safety of high-rise residential buildings.
Philip White, Director of Building Safety at the Health and Safety Executive, said: “Residents are at the heart of our regulatory efforts. It’s vital for us to amplify their voices and to recognise the role they play in the safety of their buildings. Safety standards in high rise buildings must be assessed and managed by the PAP. The regulator will review how the building is managed and whether the PAP has complied with their duties.
“Our residents panel members represent the diverse resident community in high-rise buildings. They provide valuable insights based on their real-life experiences of living in a high-rise building. This engagement contributes significantly to our regulatory programme for HRBs.”
“The residents’ panel welcomes the new measures empowering high-rise residents. They are encouraged by the assurance that residents can speak up with confidence, knowing that their voices will not only be heard but also that their concerns will be considered fully.”
Marlene Price BEM, a member of the BSR Residents Panel, added: “Everyone should feel safe in their home, including the millions of people who live in high-rise buildings. The Building Safety Regulator is working to make this ambition a reality.”
Hear more from Philip White at the Tall Buildings Conference www.tallbuildingsconference.co.uk
WWW.TALLBUILDINGSMAGAZINE.CO.UK 50 Tall Buildings M BUILDING SAFETY
GEBERIT SUPERTUBE
THE SPACE GAINING SYSTEM

With less space required for drainage and more added value throughout the building, Geberit SuperTube is the innovative technology for hydraulically optimised drains in high-rise buildings. Three sophisticated fittings create a constant column of air in the drainage pipe, meaning a separate ventilation pipe is no longer required. Additional space is also created thanks to the optimally designed pipe diameters and horizontal offsets of up to 6 metres in length, which can be laid without a slope. geberit.co.uk/supertube
Now in its fifth year, the TALL BUILDINGS CONFERENCE is set to be the premier networking opportunity of the year. Through a dynamic combination of motivational speakers, informative case studies and an exhibition, delegates have the opportunity to learn more about the growing trends and changes happening within the industry. The conference looks to the future and explores the elevated innovations that are making high-rise buildings greener, safer and inclusive by offering more opportunities for public access.


PROMOTIONAL OPPORTUNITIES AVAILABLE
290013
email
Tall Buildings Conference & Awards 25.06.2024 ST PAUL’S, LONDON For more information, visit: WWW.TALLBUILDINGSCONFERENCE.CO.UK WWW.TALLBUILDINGSAWARDS.CO.UK BACK BY POPULAR DEMAND
Contact Hattie Sherwood on 01743
or
hattie.sherwood@radar-communications.co.uk
BOOK TICKETS NOW!














































































































































































































