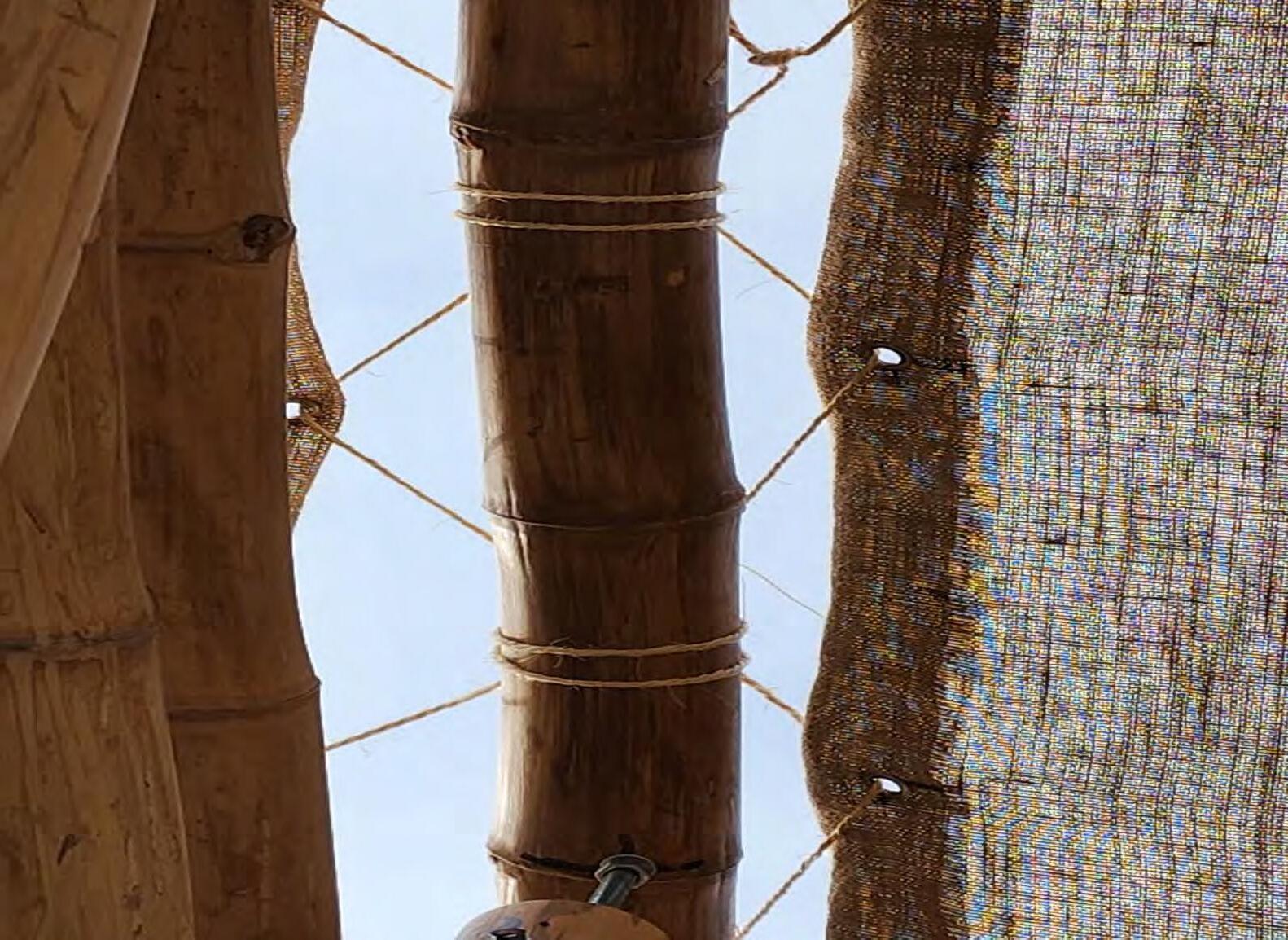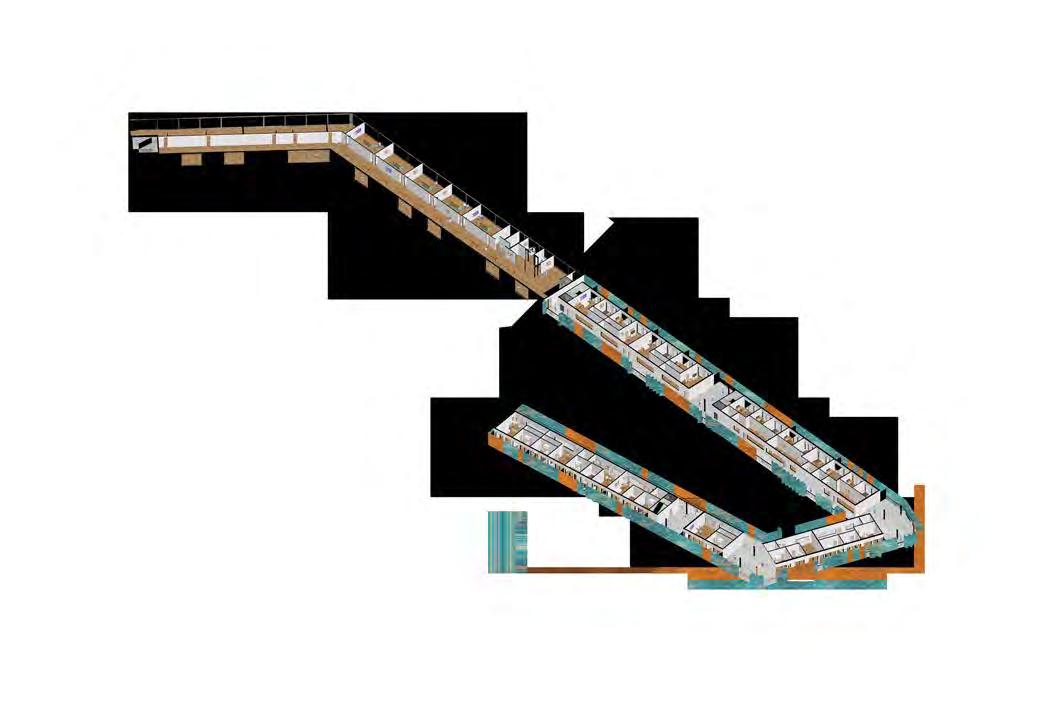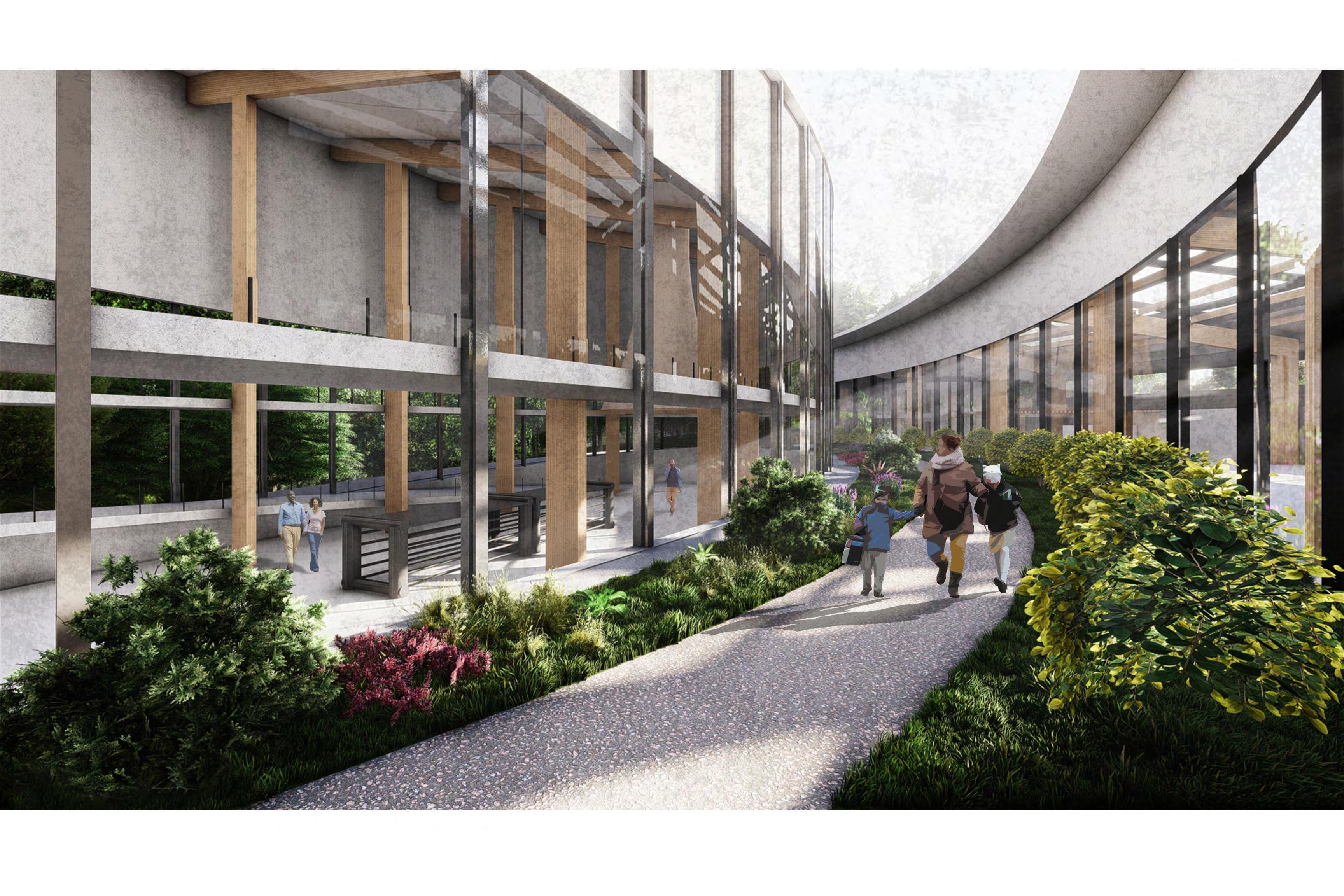ARCHITECTURE
PORTFOLIO '25


RAEF TRAUTMAN
raeftrautman@gmail.com 55044, Lakeville Minnesota +1 (612)-220-0422
ABOUT ME SKILLS
I am a 5th year architecture student at Iowa State University with a anticipated graduation in May 2025. I enjoy spending time with family and friends, traveling, playing racquet sports, creating, designing, and problem-solving. I am looking for an internship to gain handson experience in the workforce, expand upon my design abilities, and better my understanding of the design process of architecture.
WORK EXPERIENCE
Kowalski’s Markets - (Oct 2017 - Current)
issuu.com/raeftrautman
Catering company and fresh market grocery store. I have been a server, delivery driver, waiter, bartender, and a helping hand either on-site at an event or back at the central kitchen and warehouse, preparing orders, food, or organizing.
EDUCATION
Pizza Ranch - (April 2019 - Oct. 2019)
Large pizza chain buffet in the midwest. While there, I made pizzas, desserts, washed dishes, cleared tables, and cleaned the restaurant. Iowa State University
Enrollment: Fall 2020 - Spring 2025
Major: Bachelor’s of Architecture
GPA: 3.55
Dean’s List: 8 out of 9 semesters
Rome Study Abroad, Spring 2024
Lakeville North High School
Enrollment: Fall 2016 - Spring 2020
GPA: 3.75
National Honors Society Member
REFERENCES
Millissa Fortuna
Kowalski's Warehouse Manager
mfortuna@kowalskis.com
+1 (612)-859-1197
Kay Owens
Tau Kappa Epsilon House Mom
+1 (641)-840-1929



25

Lima, Peru
Fall 2024
Instructor: Peter Zuroweste
Collaboration: Lio Lab

PROJECT DESCRIPTION
Lio Lab is a collaboration between Iowa State University and Universidad Privada del Norte. Through forging connections within local communities, the collaborative nature of Lio Lab exists with the goal of creating urban landscapes of care through methods of tactical urbanism, and designing for understanding of people and their specific place. This semester, Lio Lab designed and built a shading structure for Fundación Fé y Alegría N°34; a school located in the district of Chorrillos in Lima, Peru that serves children from preschool to middle school.
Fé y Alegría N°34, and the community surrounding, has communicated the need to improve the shading structures along their recreational fields. These shading structures are important to the local community in order to protect parents and their children from the searing equatorial sun as they play.
The structures provide a place to gather, a place of relief, and a place for connections to be made. Fé y Alegría N°34 is a project that aims to enhance the urban environment for the community of Chorrillos through tactical design and community support.
The shading structure for Fé y Alegría N°34 was, through great discourse, rigorously designed for constructability and the specific site. It is made of carefully selected materials, with the main components consisting of bamboo, metal, CMUs, and jute fabric—all materials local to Peru.
Over the course of 18 days, the structure was built by the hands of students from both Iowa State University and Universidad Privada del Norte. The result was a structure that provides 175 square meters of shade for the families and neighbors of Fé y Alegría N°34 to assemble under.


Function Diagram











































VITALITY
Contemporary Urban Apartments
San Lorenzo, Rome, Italy
Spring 2024
Instructors: Consuelo Nuñez Ciuffa,

Collaborator: Kyle Petersen, Vyshnav Kattikoloth
PROJECT DESCRIPTION
Our project is located at the southern edge of San Lorenzo, a historically working-class neighborhood outside Rome’s Aurelian Wall. Addressing the area's lack of public spaces, Vitality introduces a vibrant community center designed to foster cultural exchange, education, and social interaction. The design incorporates commercial and co-working spaces to support local businesses and
revive the neighborhood's economy. Residential units cater to students, young couples, and families, featuring traditional Italian ballatoios . Vitality embraces San Lorenzo’s legacy of activism and creativity, offering a dynamic, inclusive space for its residents to connect, express themselves, and shape their future.





















BIO-VERSANT
Energy Conservatory

Ames, IA Fall 2023
Instructors: Ayodele Iyanalu + Rod Kruse
Collaborator: Andrew Lundberg

PROJECT DESCRIPTION





















METAL PANEL ANCHOR
DRAINAGE RELIEF INSULATION VAPOR BARRIER
DOUBLE PANEL GLAZING ASSEMBLY
CONCRETE WALL
TROMBE WALL VENTILATION
6” INSULATION
TREATED SILL PLATE ANCHOR BOLTS
VAPOR BARRIER






