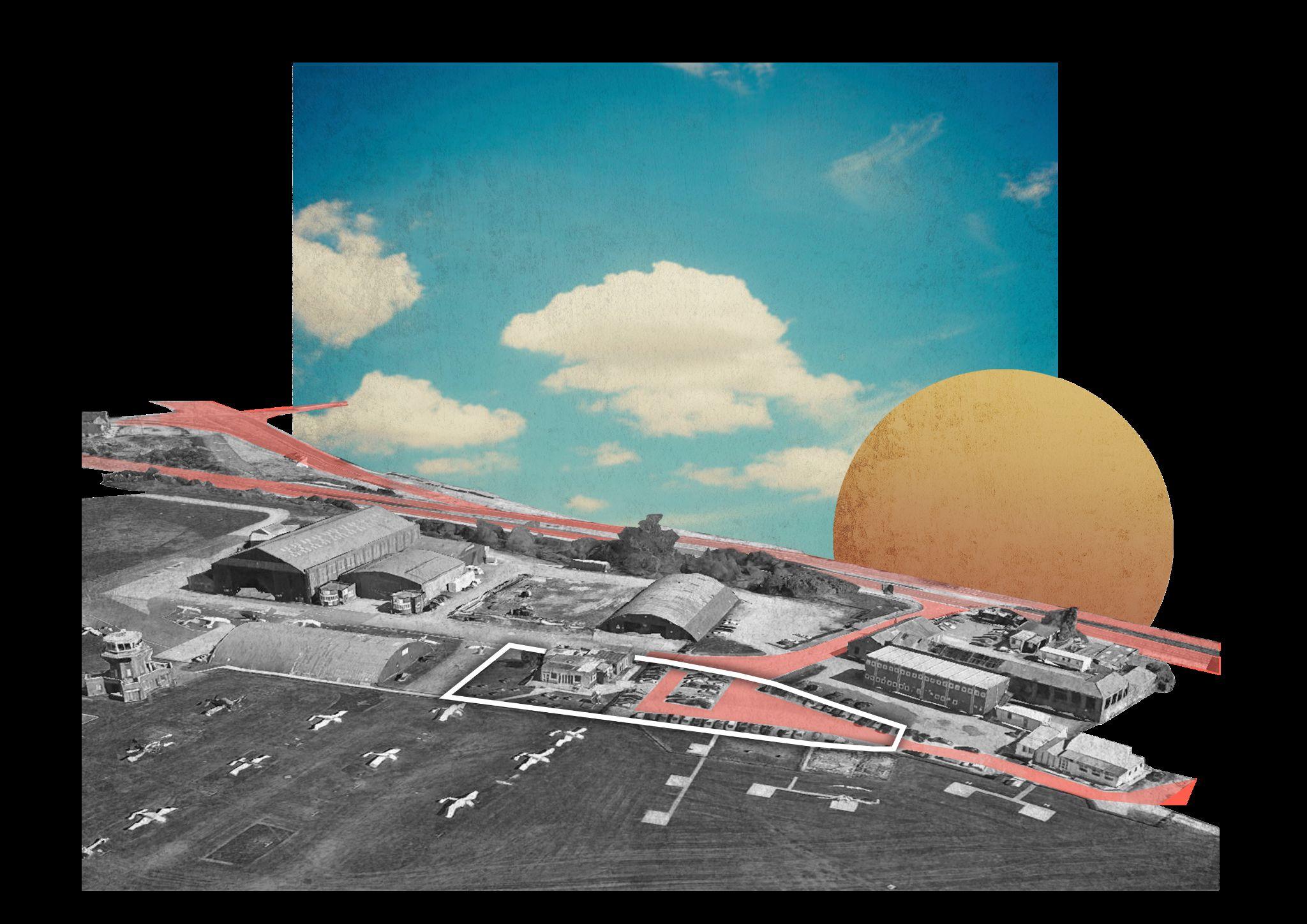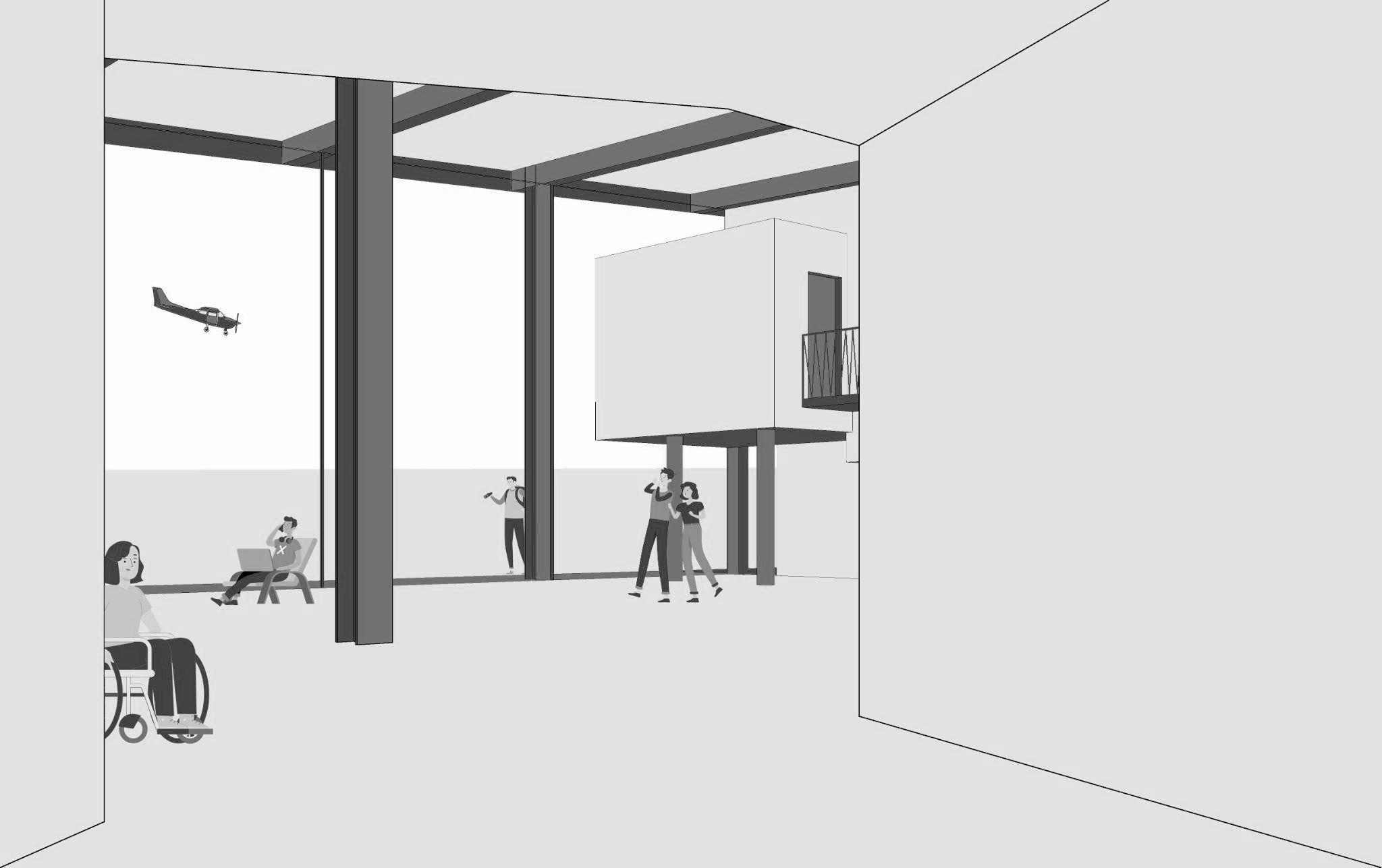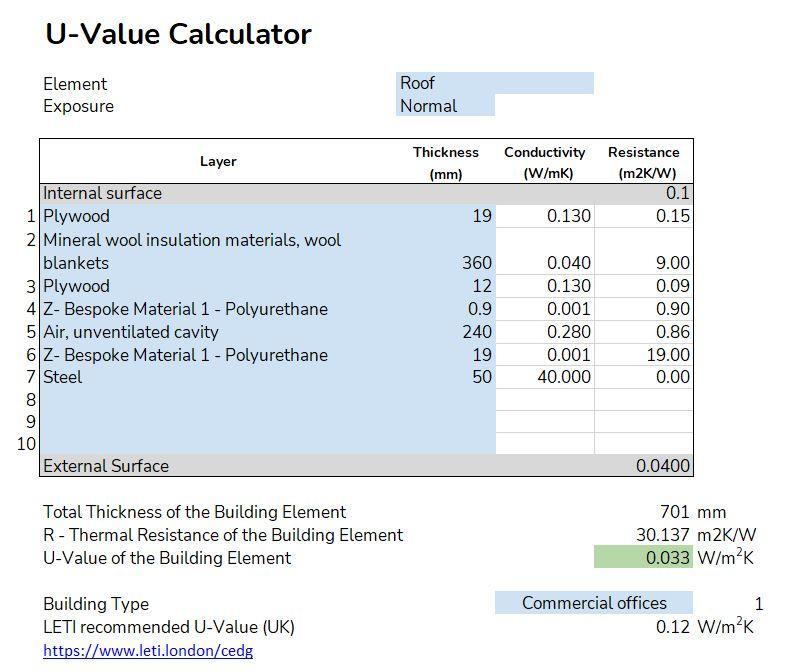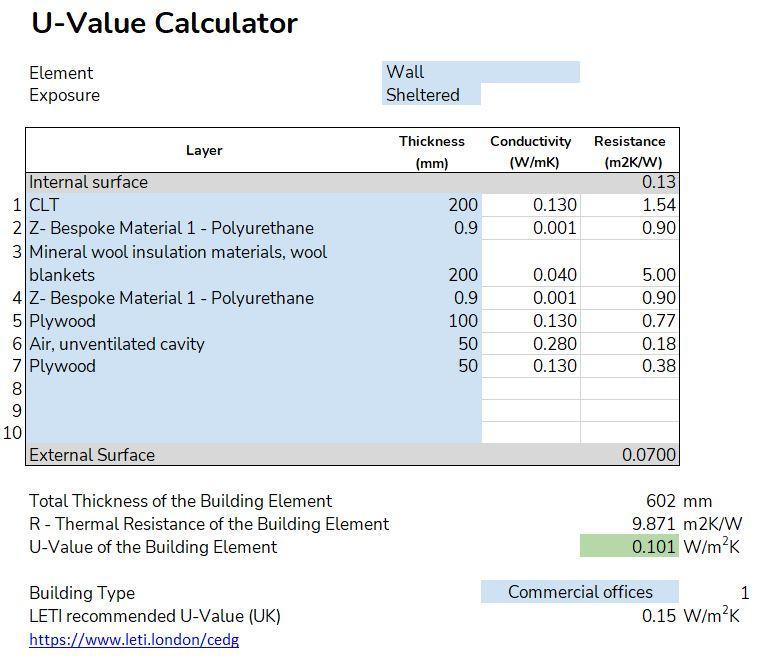BARTON AERODROME VISITORS CENTRE
RAEVEN BRANCH
CTA 2023

02 04 05 01 TABLE
Introduction to the project and internal and external views of the visitors centre, orthographic drawings Sections and evasion of the visitor centre Wall, floor and roof U-Value calculations Sample board of chosen materials BARTON AERODROME 1:20 SECTIONS & ELEVATIONS U-VALUES MATERIAL SAMPLE BOARD 03 Foundation, door, window and eaves details 06 1:5 SECTIONAL DETAILS REFERENCES
OF CONTENTS /
BARTON AERODROME VISITORS CENTRE
Site location: Barton Aerodrome, Chat Moss, Irlam
The brief: Design a visitors centre with a two-scopic regime for plane spotters for Barton Aerodrome (City Airport).
Response: A visitors centre designed make space in order to create a community within the local area. The centre has a double height atrium space, a cafe, gift shop, VR room, covered outdoor balcony, a gallery balcony and 3 private pods.

01
A 10x10m grid is used as the steel can reach a maximum length of 14m



MATERIALS:
● Concrete strip foundation
● Steel portal frame
● CLT
● Curtain wall
Not to scale
EXPLODEDAXONOMETRIC


INTERNAL VIEW
FROM THE ENTRANCE INTO HALL
EXTERNAL VIEW
FROM THE LEFT ELEVATION TO THE FRONT ELEVATION


FrontElevation
BackElevation GroundFloorPlan
0 2m 2m 4m 6m 8m 10m 1:100
0 2m 2m 4m 6m 8m 10m 1:100 LeftElevation RightElevation FirstFloorPlan A A B B
1:20 SECTIONS & ELEVATIONS
Two sections have been chosen in order to best depict the makeup of the structure.
Section B: A drawing of the fire escape and external fire escape stairs.
Materiality:
Fire escapes: There are 4 fire escapes in total. 2 on the left elevation and 2 on the right. All escapes provide doors opening to the direction of the exit. The fire escape on the intermediate floor include external fire escape stairs with landings wide enough to provide a safe area for disabled persons.
02
Section A: A drawing of on of the private pods with its connection to the curtain wall system.
8644mm8853mm
10589mm 2999mm 2702mm ViewingpodwithCLT interior Curtainwallsystem Steelcolumnassembly
10698mm 3523mm 2750mm Metalmeshfireescape stairs 200mmmineralwool insulation 200mmCLT Outwardopeningfire escapedoor Timberrainscreen Metalseamcoldroof
1:5 SECTIONAL DETAILS
Detail drawings of the wall to foundation, intermediate wall to floor, external door, curtain wall to intermediate floor, and the eaves.
Thermal performance and control of moisture: The details show the measures taken in order to increase thermal performance and control the moisture in the structure. Materials such as vapour barriers, breather membrane and damp proof membranes have been utilised throughout the structure. Mineral wool insulation has also been used to decrease the U-value and eliminate thermal bridging.
Reaction to fire: The details contain drawings of how to manage the structures reaction to fire and the control of the spread of fire. For example, the curtain wall system to intermediate floor shows a cavity closer that will expand to stop fire from spreading between floors. Another example is the fire escape door which is outward opening and provides a safe barrier between the fire and means of escape.
03
Curtainwallsystem
Mullion
Plywoodskirting
Rigidinsulationblockundercurtain walltoavoidthermalbridge
Rigidinsulation
Concretestripfoundation
Steppeddrain
Steelcolumnassembly
65mmscreed
Perimetermastic
Plysheathing
Fixingbatton
Timberrainscreen
200mmCLT
Vapourcontrollayer
200mmmineralwool insulation
Breathermembrane
Rigidinsulationblock
Steppeddrain Vapour controllayer
200mmrigid insulation
DPM
200mmconcreteslab castinsitu
Sandblinding Hardcore
Concretestrip foundation
Metalmeshbalcony 65mmscreed 100mmmineralwool insulationforacoustics 300mmCLT 300mmCLT PerimeterMastic
Vapourcontrollayer
175mmmineralwool insulation
Insulationtoreveal Sealanttobackof doorframeandwood packingtodoorhead
Outwardopening externaltimberdoor
Outwardopeningfire escapedoor
200mminsulation Breathermembrane
Verticaltimberrainscreen
Breathermembrane
Insectmeshunderfixing batton
Leadflashingunder breathermembrane
Outdoormetalmeshfire escapestairs
Cbracket
65mmscreedwith perimetermastic Fireescapestairs
200mmCLT
MineralWoolInsulation Board
CavityCloser
Mullion
CurtainWallSystem
SteelClosurePlate
CurtainWallAnchor
CLT
Glu-LaminatedCloser
PerimeterSteelBeam
SteelColumnAssembly
PressedMetalFascia
Waterproofing Membrane
19mmSheathing(Ply)
240mmColdRoofSpace
19mmSheathing(Ply)
RigidInsulation
NotchedBlockingAt CurtainWallHead
Glue-LaminatedBlocking
CurtainWallSystem
MetalStandingSeam Roof
19mmSheathing(Ply)
12mmSheathing(Ply)
360mmMineralWool Insulation
PerimeterSteelBeam
19mmSheathing(Ply)
SteelColumnAssembly
U-VALUES



04
MATERIAL SAMPLE BOARD


CLT interior finish Polished concrete flooring (screed)
Steel I-beam column Greencoat steel seam roof finish

British larch vertical timber raincoat cladding


Triple-glazed Norrsken curtain wall
The CLT is used as a load bearing and interior finishing material. This eliminates the need for extra materials such as plaster. The CLT can be sourced within the UK, cutting down the carbon emissions for the visitors centre. It is both durable, strong and out performs steel in the case of a fire.
Used as the interior floor finish. The material is very durable and has a life span of 100+ years is maintained well. This flooring is most appropriate to accommodate for the number of people using the visitors centre.
The steel frame is made up of steel I-beam column assemblies. The sexposed steel not only creates a strong structure, but adds to the aesthetic of the visitors centre and ties it in with its industrial surroundings.
The colour coated steel is UV-resistant, energy efficient and scratch resistant. The roof provides a flat surface for solar panels to be installed. It also adds to the aesthetic of the structure by initiating the steel roofs of the other buildings on site.
https://rb.gy/wmtyif
British larch is a renewable material that is grown in the UK. using this material will reduce transportation carbon emissions. This raincoat will help to protect the structure whilst providing and aesthetic finish to the exterior.
The triple glazed curtain wall will help to increase thermal performance and will also control the daylighting within the building. The centre has a large curtain wall which could palace it at risk of over-heating. Using this glass as well as proper ventilation methods will help to control this risk.

05
REFERENCES
Cooper Development Association Inc. (Unknown).ArchitectureDesignHandbook:ArchitecturalDetails:WallCladding-CurtainWallSystems. Copper Development Association. https://www.copper.org/applications/architecture/arch_dhb/arch-details/wall_cladding/curtainwall.php
FB. (Unknown).CLTDetails|anonarchitects. Wix.com. https://florencebooth.wixsite.com/anonarchitects/clt-details
Greencoat Steel. (2019, April 11). Home. YouTube.
https://www.ssab.com/en-gb/brands-and-products/greencoat?gclid=CjwKCAjwzuqgBhAcEiwAdj5dRkLjdhWDsVg-HY3Yeg1lbUOEojK69nZKES
bCiXhQCFcHAHKH-PblBxoCzjQQAvD_BwE
McLeod, V. (2010). DetailinContemporaryTimberArchitecture. Laurence King Publishing.
Norrsken. (Unknown).Thehomeofhighperformancewindows. Norrsken - The Home of High Performance Windows and Doors.
https://www.norrsken.co.uk/
Pintos, P. (2020, May 29). ABHouse/bwa. ArchDaily.
https://www.archdaily.com/940445/ab-house-bwa?ad_medium=widget&ad_name=navigation-prev
Russell, J. S. (2020, April). CECenter-PassiveHouse. CE Center. https://continuingeducation.bnpmedia.com/courses/multi-aia/passive-house/2/ Walshaw, E. (2020).UnderstandingPassivhaus(2nd ed.). First in Architecture.
06

















