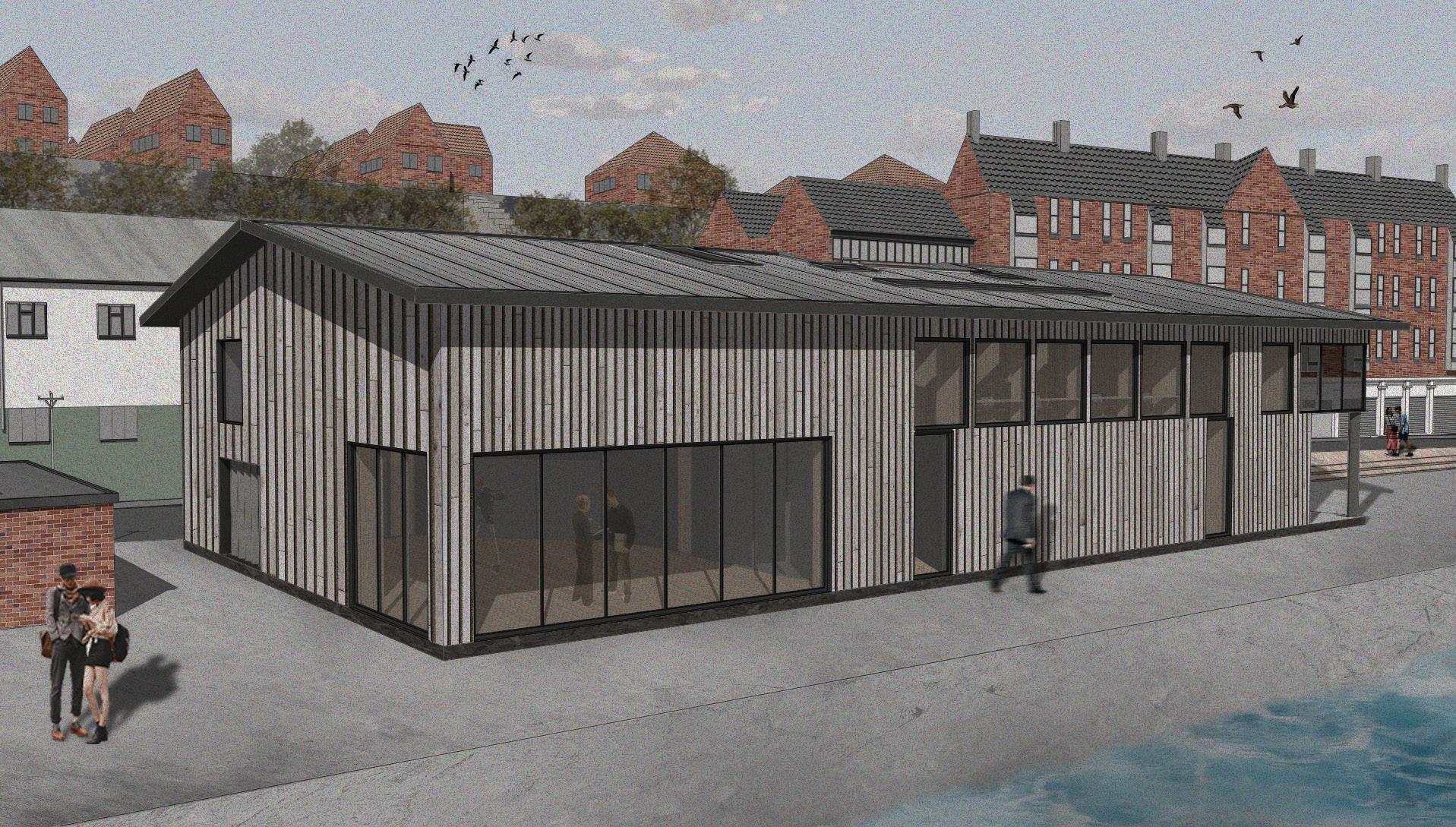ARCHITECTURE PORTFOLIO




RAFA ALLE ANDHRA | NORTHUMBRIA UNIVERSITY | ARCHITECTURE BA (Hons)
VOL 1 | 05/2024
CONTENT Contacts Project 1 | North Shields Film Library 04 Curriculum Vitae Project 2 | Writer’s Workshop Project 3 | Writer’s Retreat 05 06 16 18
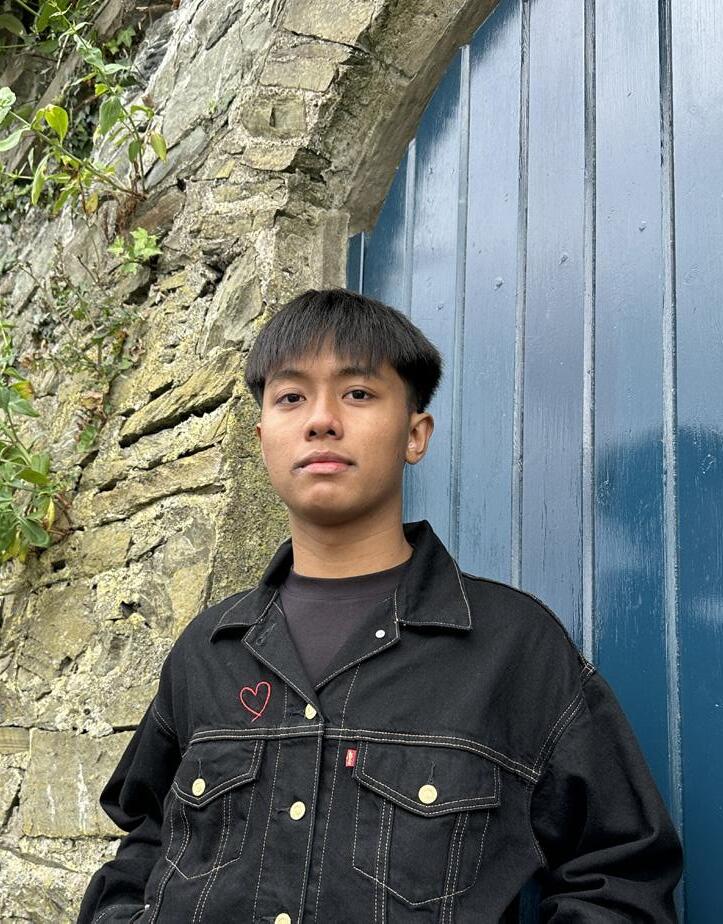
CONTACT
rafa.alleandhra@outlook.com +44 7904 240594
architecture instagram: @archbyrafa
linkedin: https://www.linkedin.com/in/rafaalleandhra/
4
EXPERIENCE
July 2022 - Present
April 2024 - Present
RAFA ALLE ANDHRA CURRICULUM
April 2024
EDUCATION
2020 - 2022
September 2022Present
Restaurant Staff/Bartender at Chilli Padi
Graphic Designer
Restaurant Menu Design
Freelance Graphic Designer
RIBA Student Mentoring Scheme Programme at BH Architects
A-Level at Gosforth Academy
A* in Design and Technology, A in Maths and Computer Science
Architecture BA (Hons) at Northumbria University
SKILLS
CAD
RENDER
ADOBE CC
LANGUAGES
ENGLISH
INDONESIAN
SKETCHUP | AUTOCAD
ENSCAPE
PHOTOSHOP | ILLUSTRATOR | INDESIGN
Full Professional Proficiency
Native Proficiency
VITAE 5
Design Process
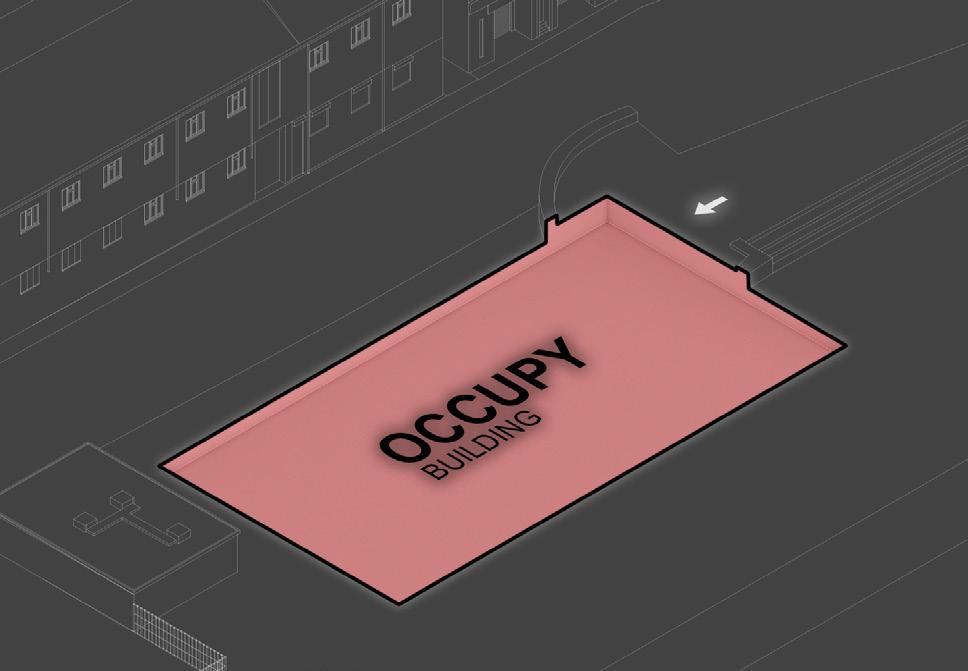
Building site given within Bell Street. Extended the plot to connect to the existing landscape.
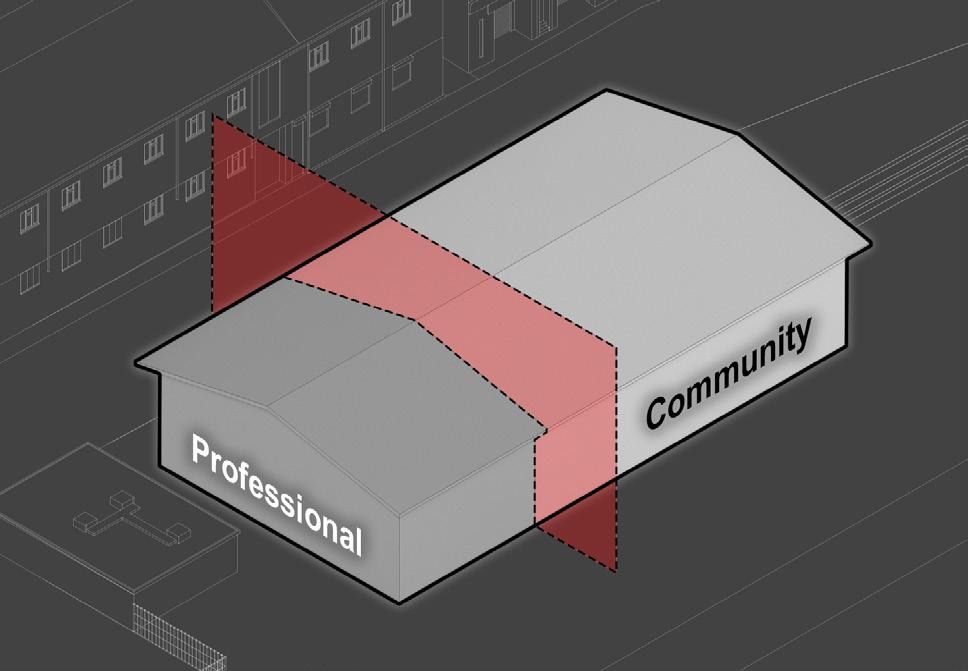
Program layout divided into professional use (film studio) and community use. This will help control circulation when privacy in certain area is required. 1.
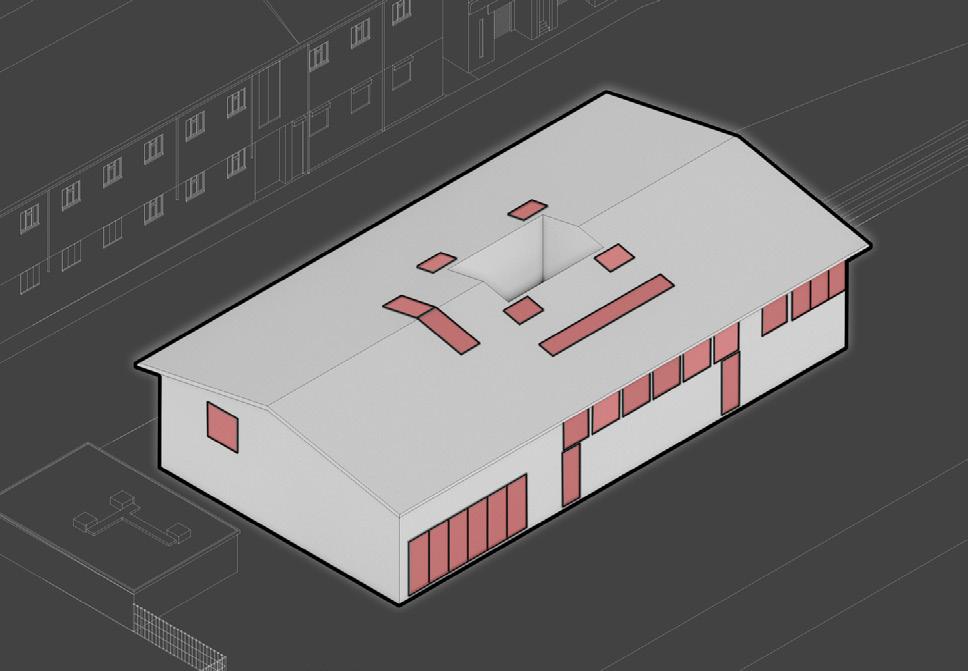
Floor-to-ceiling windows placed mainly facing the River Tyne for its views. Rooflight placed to give lighting to library area.
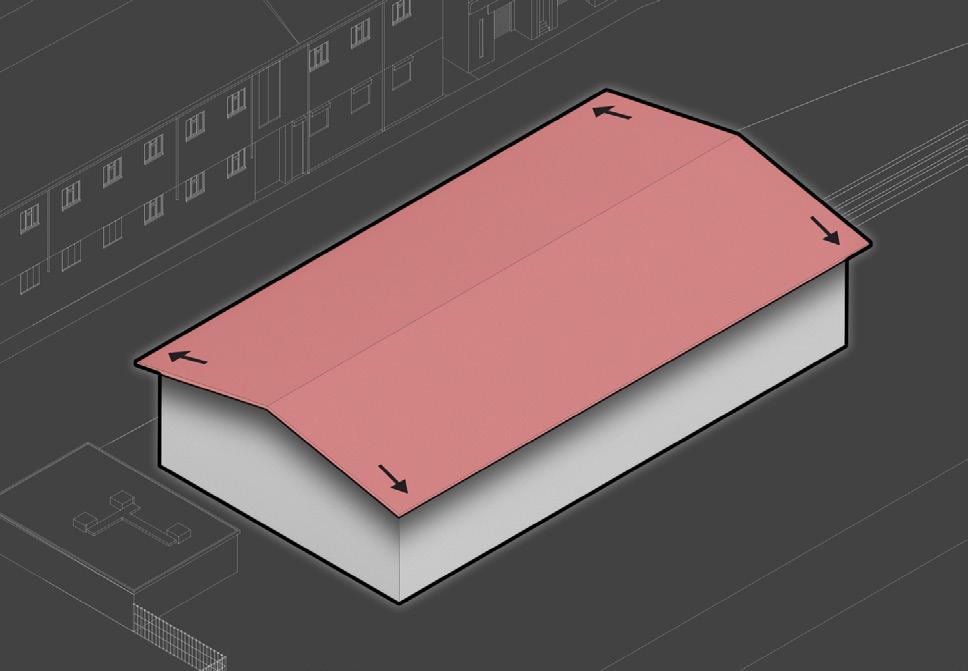
Industrial form taken from the characteristics of North Shields itself. Overhang roof for sun control as it is an open SE facing site.
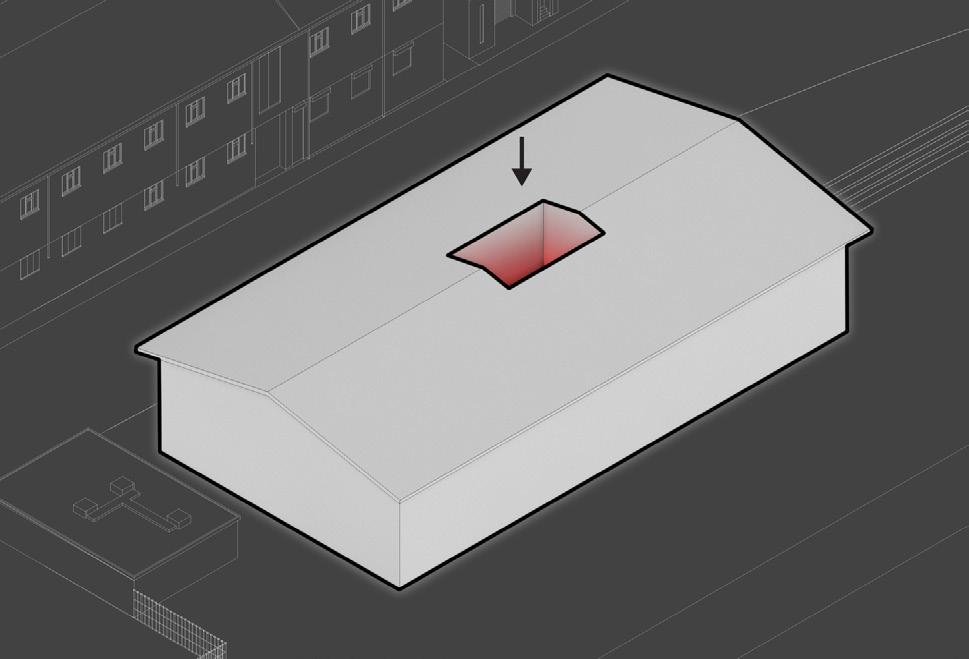
Open courtyard/outdoor photography placed. Brings natural light to the openings connected in upper floor.
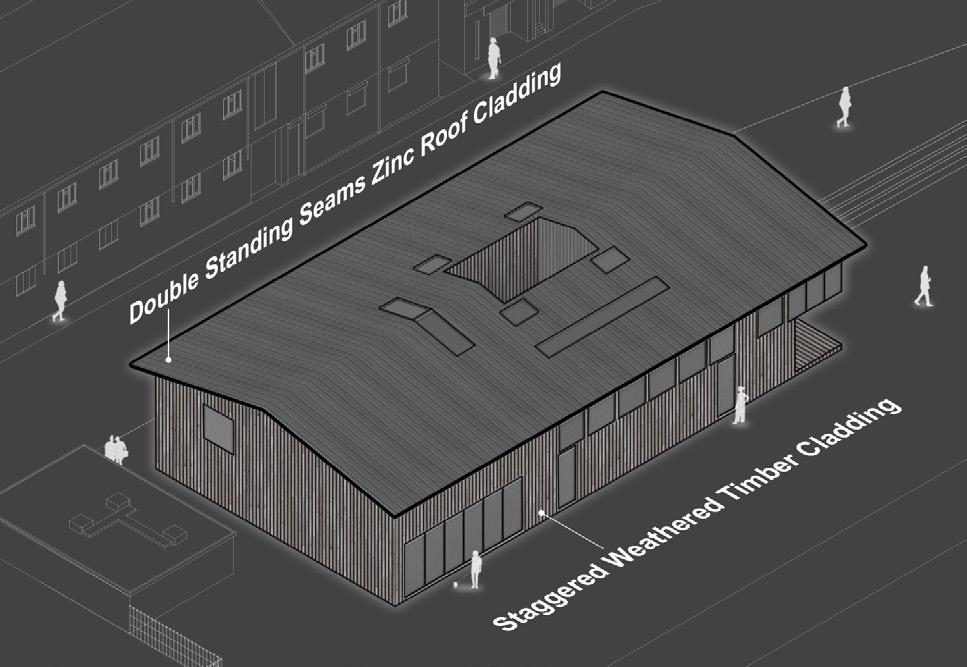
Zinc roof cladding chosen with the influence of industrial characteristic of metal alongside the modern choice of stagered weathered timber cladding.
7 Selected Works
Site
4. Courtyard 2. Big Shed
Selected Works 5
5. Openings 6. Materiality 3. Commercial & Community
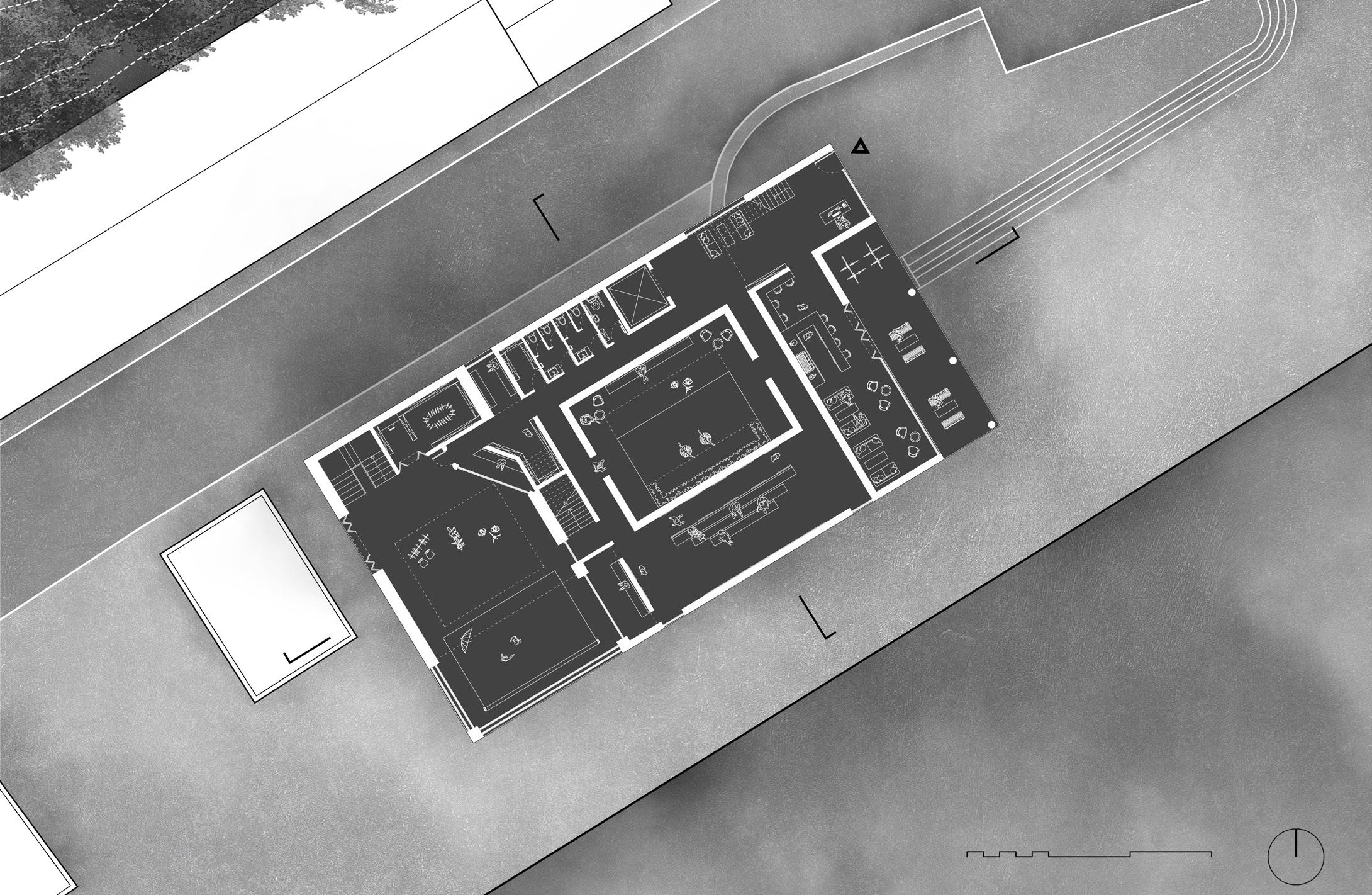
Floor Plan Ground Floor Plan
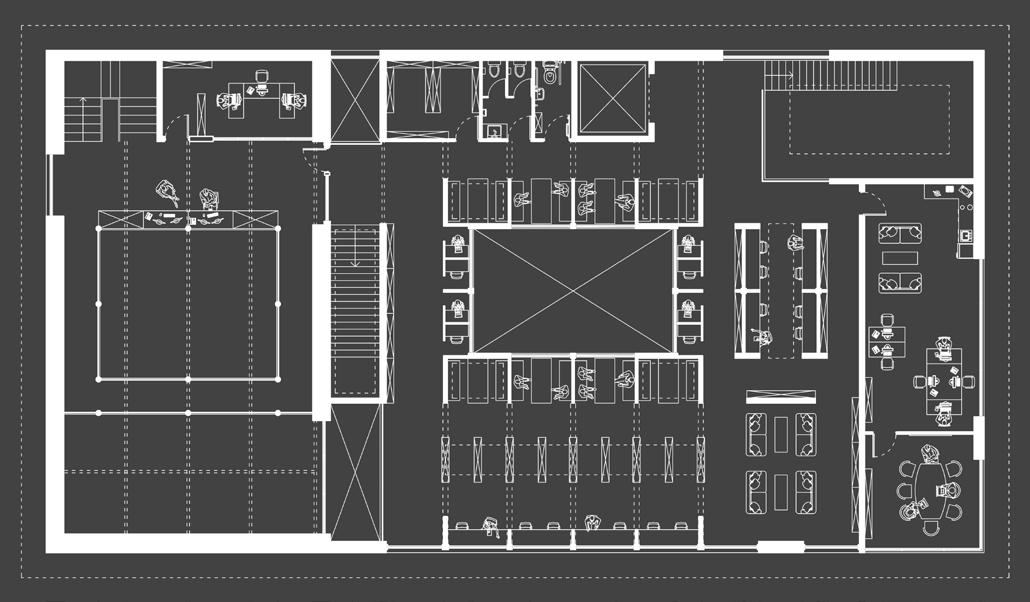
Program Noise Buffer Strategy

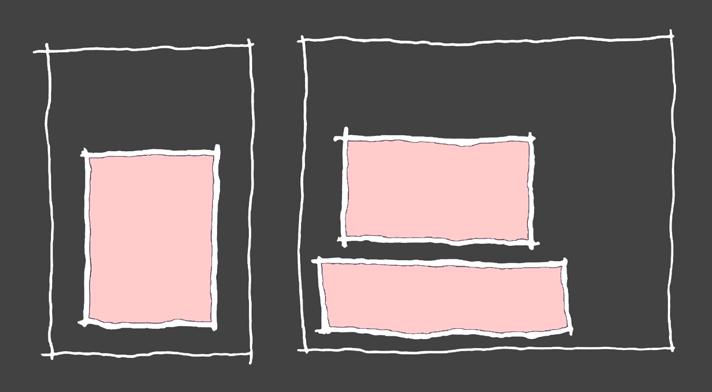
5 1 10 15
The program
service programs
provide acoustic control
key
A B 9 10 8 7 1 6 4 5 8 2 3 9 10 8 7 1 6 4 5 2 3 C
4.
5.
6.
7.
9.
10.
1.
2.
3.
4.
5.
6.
7.
First
Service programs used as noise buffer
has a specific layout where the
are located at the back of the building to
for the
spaces at the front.
1. Lobby
2.
Cafe 3. External Landscaping
Courtyard
Gallery
Lift
Toilets
8.
Viewing Spaces
Film Studio
Studio Storage
Office
Meeting Room
Library
Lift
Toilet
Storage Room
Viewing Balcony
8.
Master Control for Studio
9.
Post-Production Room
10.
Hanging walkway
8
Ground Floor First Floor

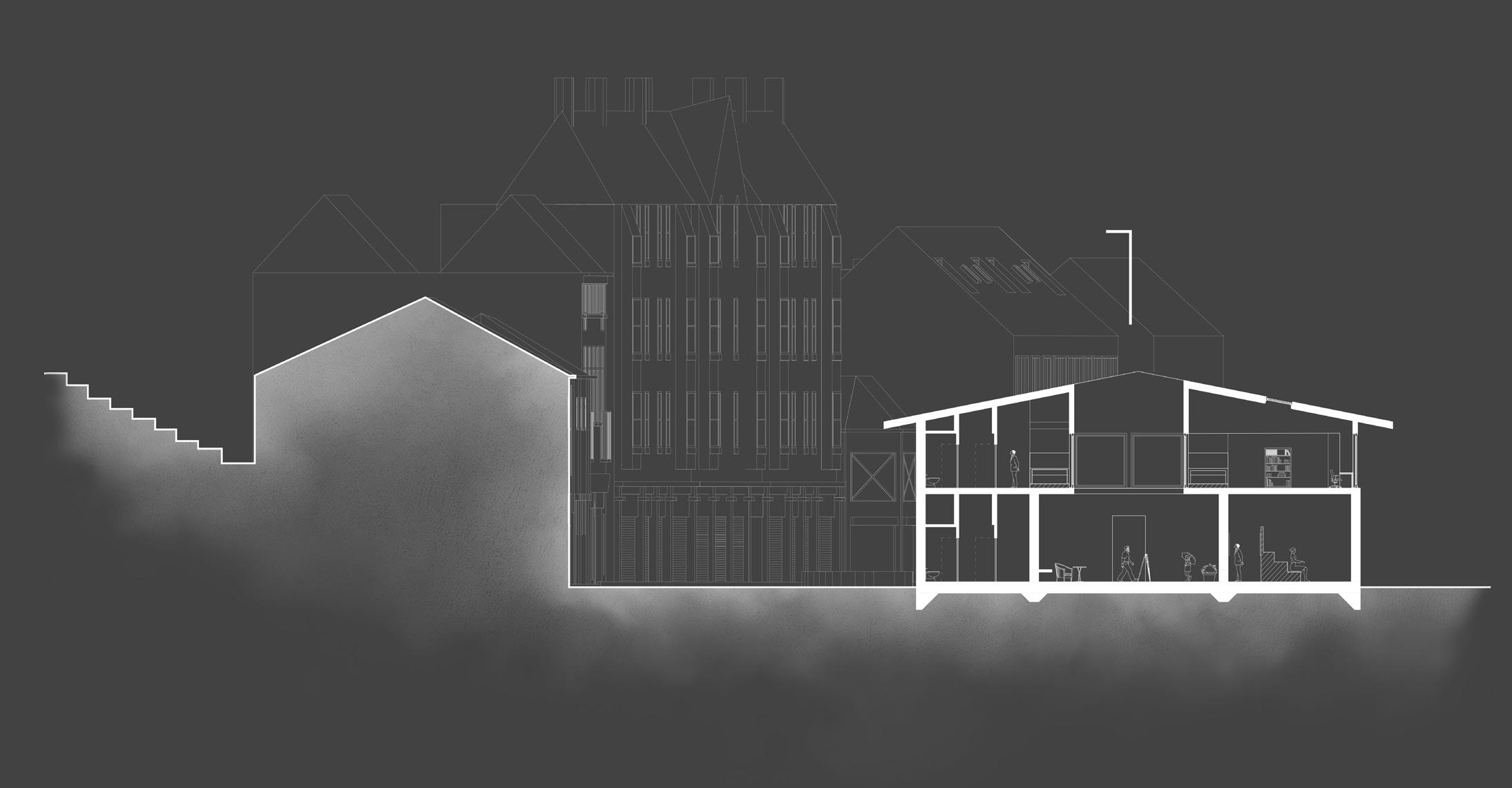
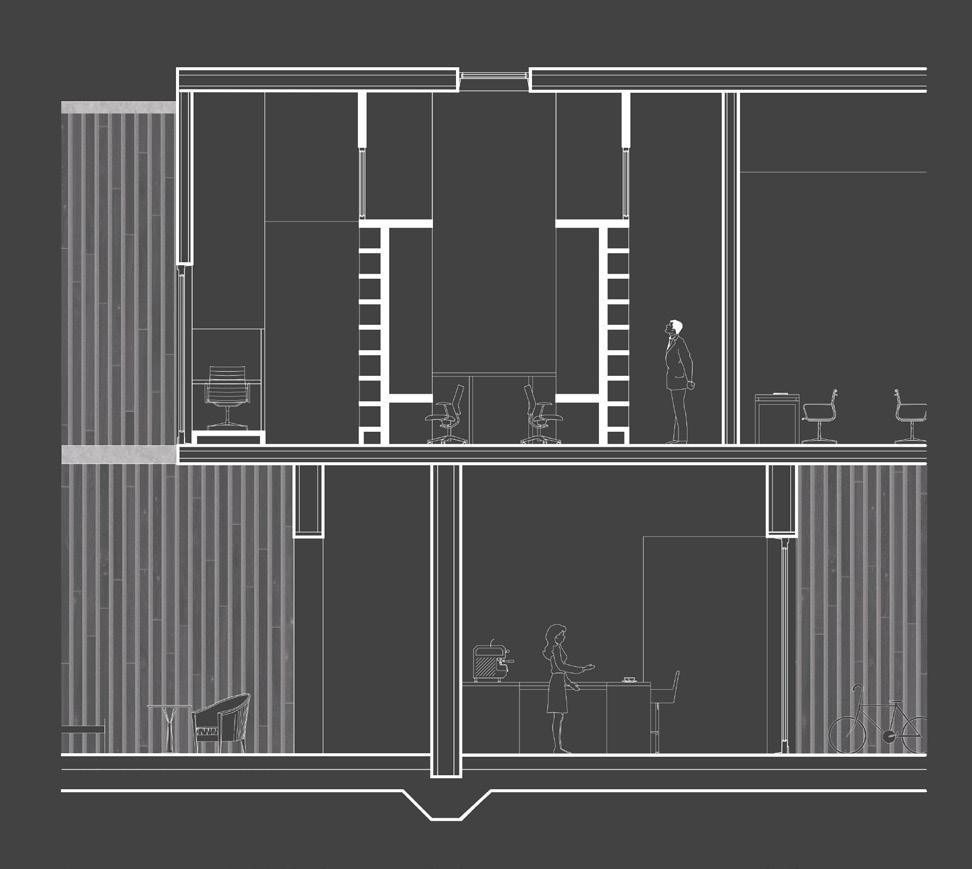
The construction section depicts an area of the libary in the upper floor where the built-in roof support acts as a working space that people can use. This design gives the people who are using it a sense of privacy and also gives storage for the books on the other side.
9 Selected Works Long Section A
Short Section C
Construction Section
B
A
Selected Works 9
Rafa Alle Andhra
Overall Structure Diagram
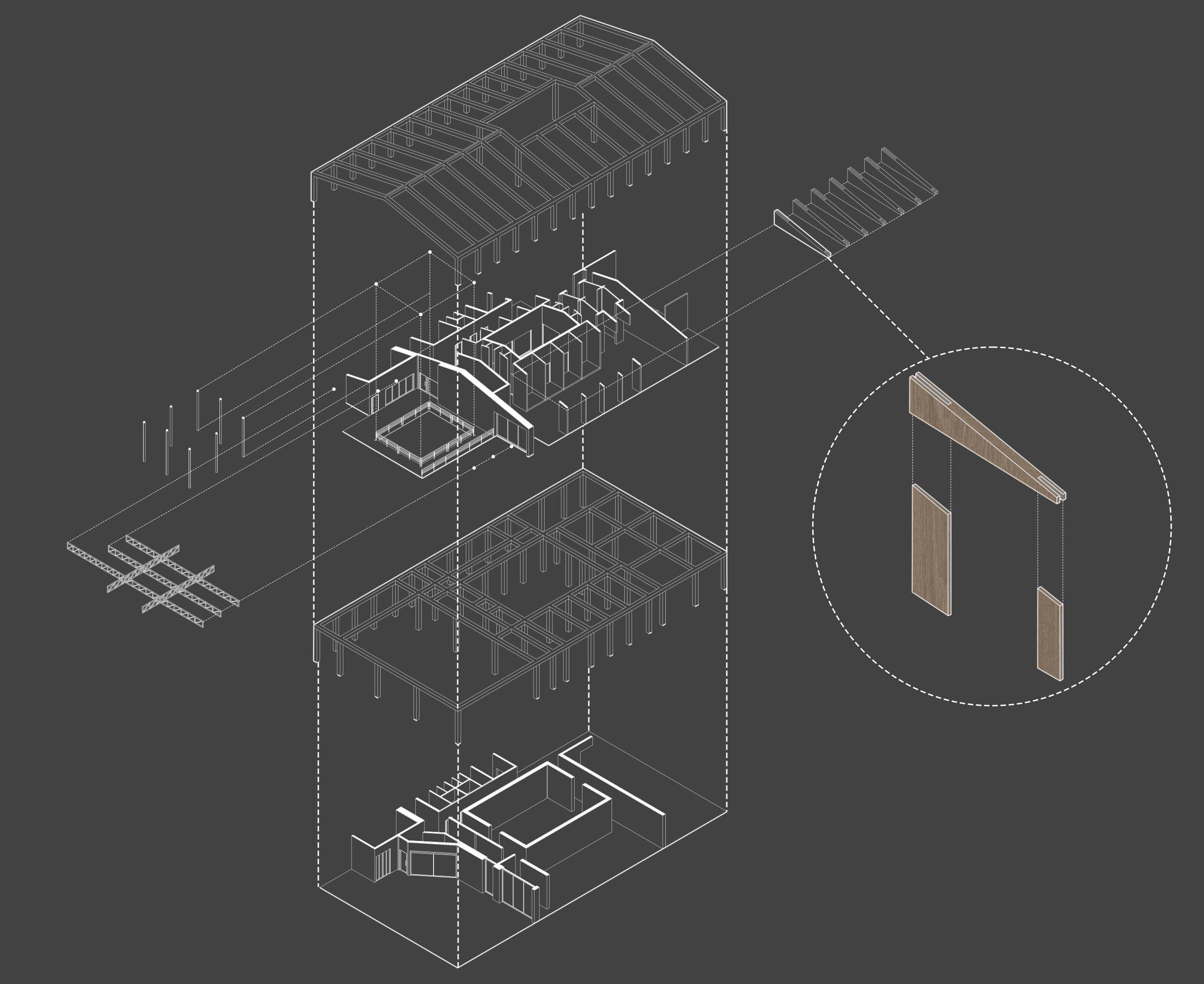
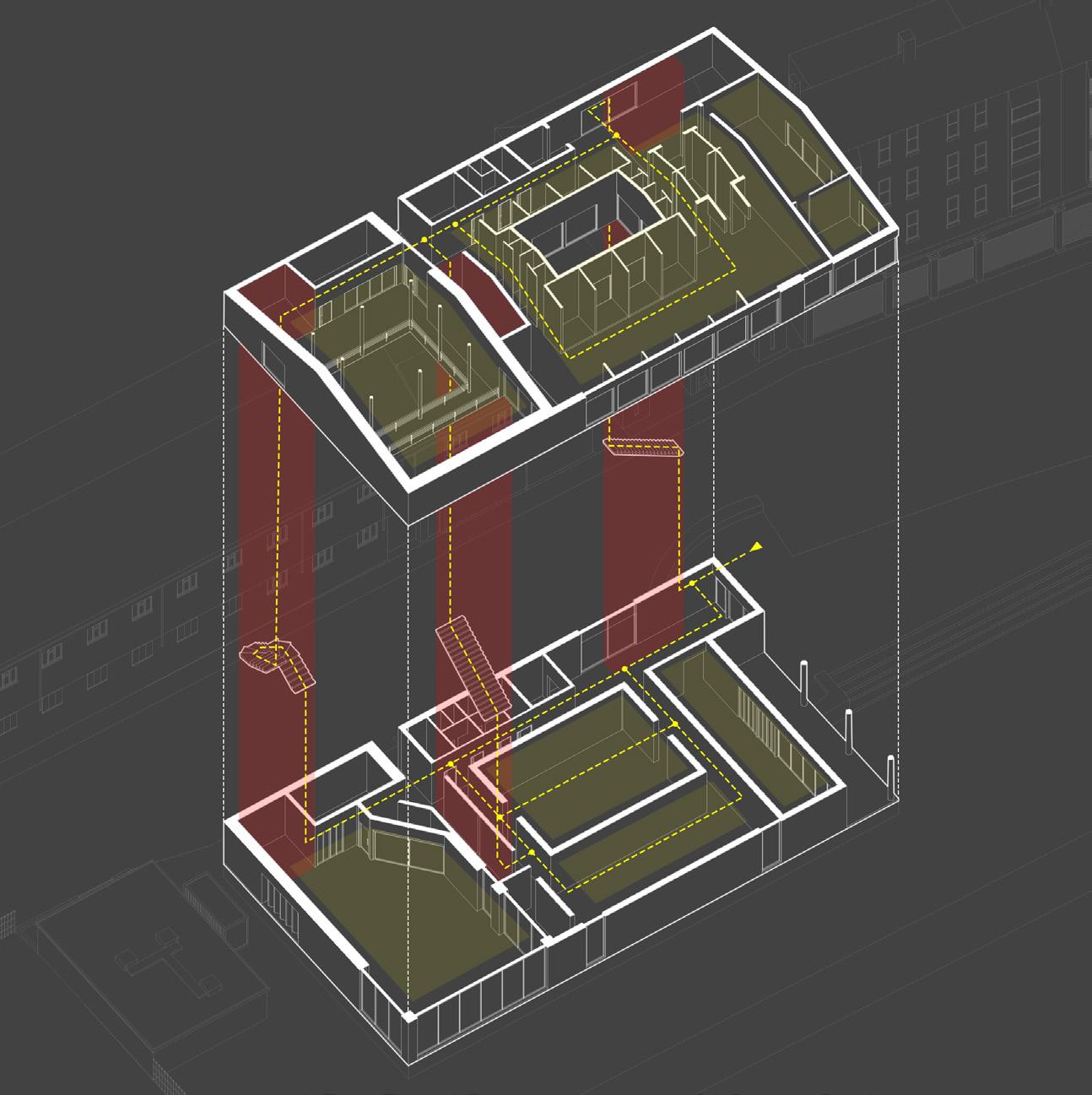
Prefabricated CLT roofing beams has a slot mechanism connected to the dividers in the library area
Circulation Diagram
Circulations of the programs is controlled by the separation of the community-use and the professional-use of the building.
10
10
1. Lacquer Plywood Lining 2. Acoustic Insulation 3. Rigid Insulation
Timber Cladding 5. Double Glazed Window
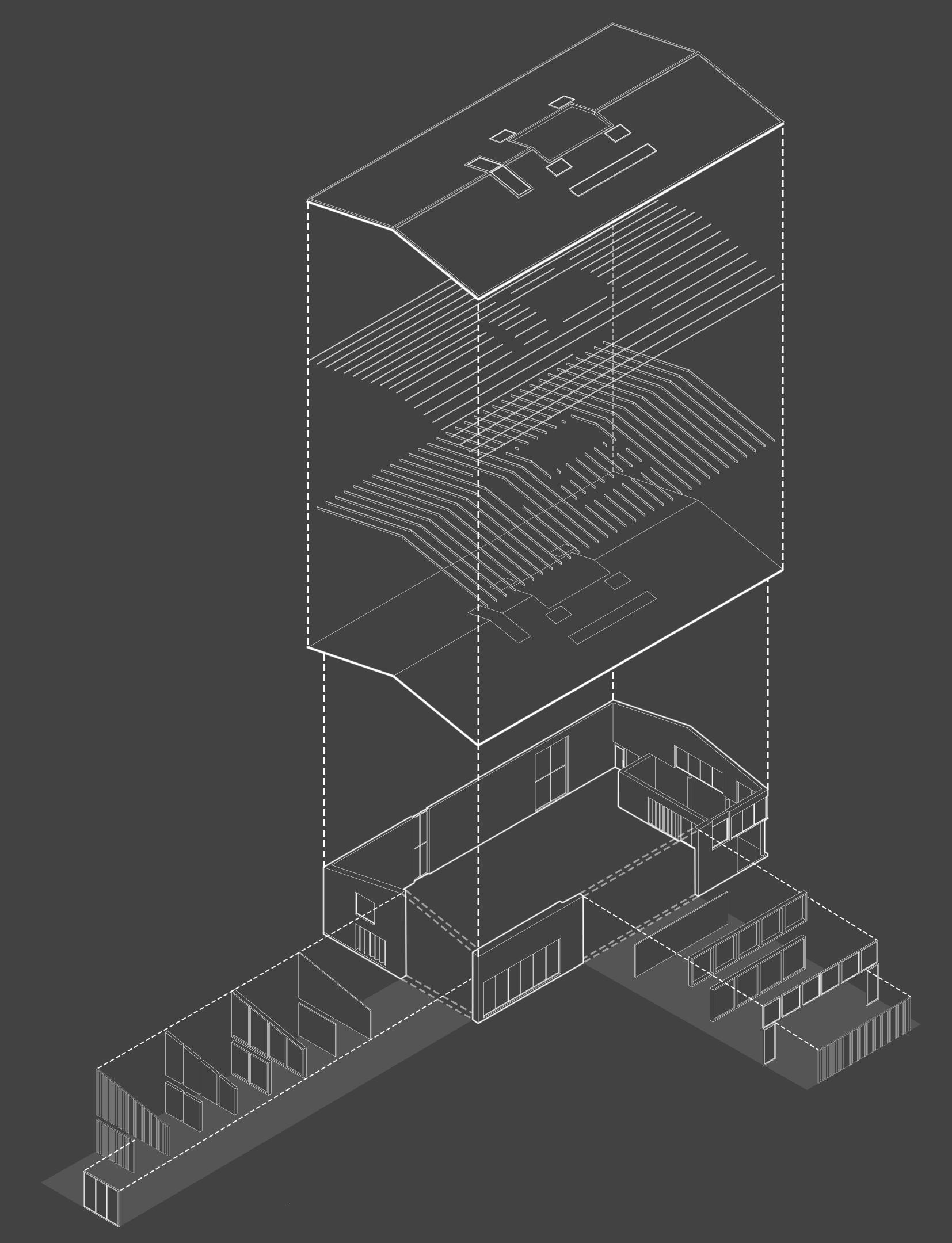
11 Selected Works 1 2 3 4 6 5 Aluminium Cladding Timber Counter Batten
Timber Batten Lacquer Finish Plywood Inner Lining
4.
9.
7 8 9 Cladding
11 Selected Works
6. Lacquer Plywood Lining 7. Rigid Insulation 8. Double-Glazed Window
Timber Cladding
Structure Diagram

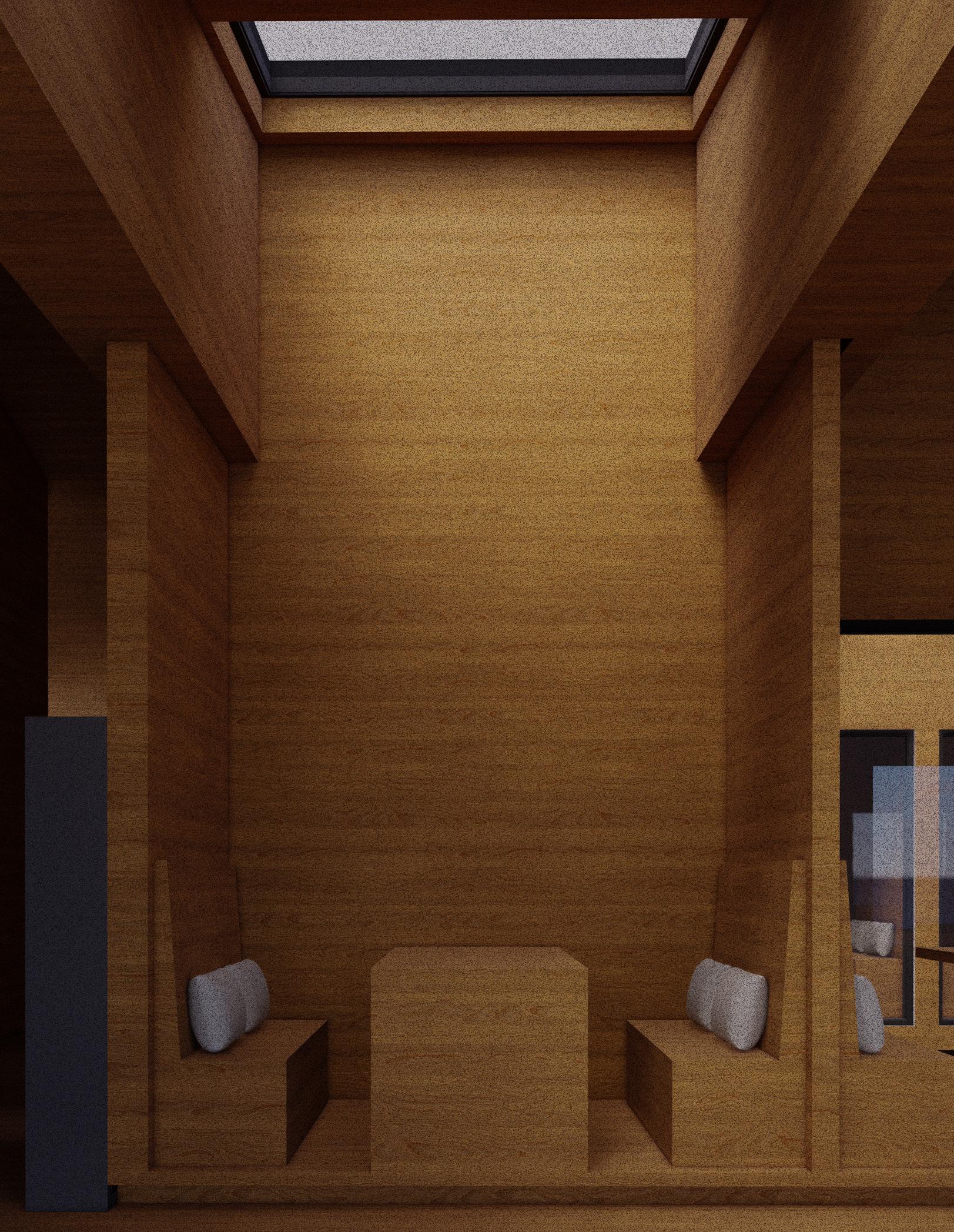
12 Rafa Alle Andhra

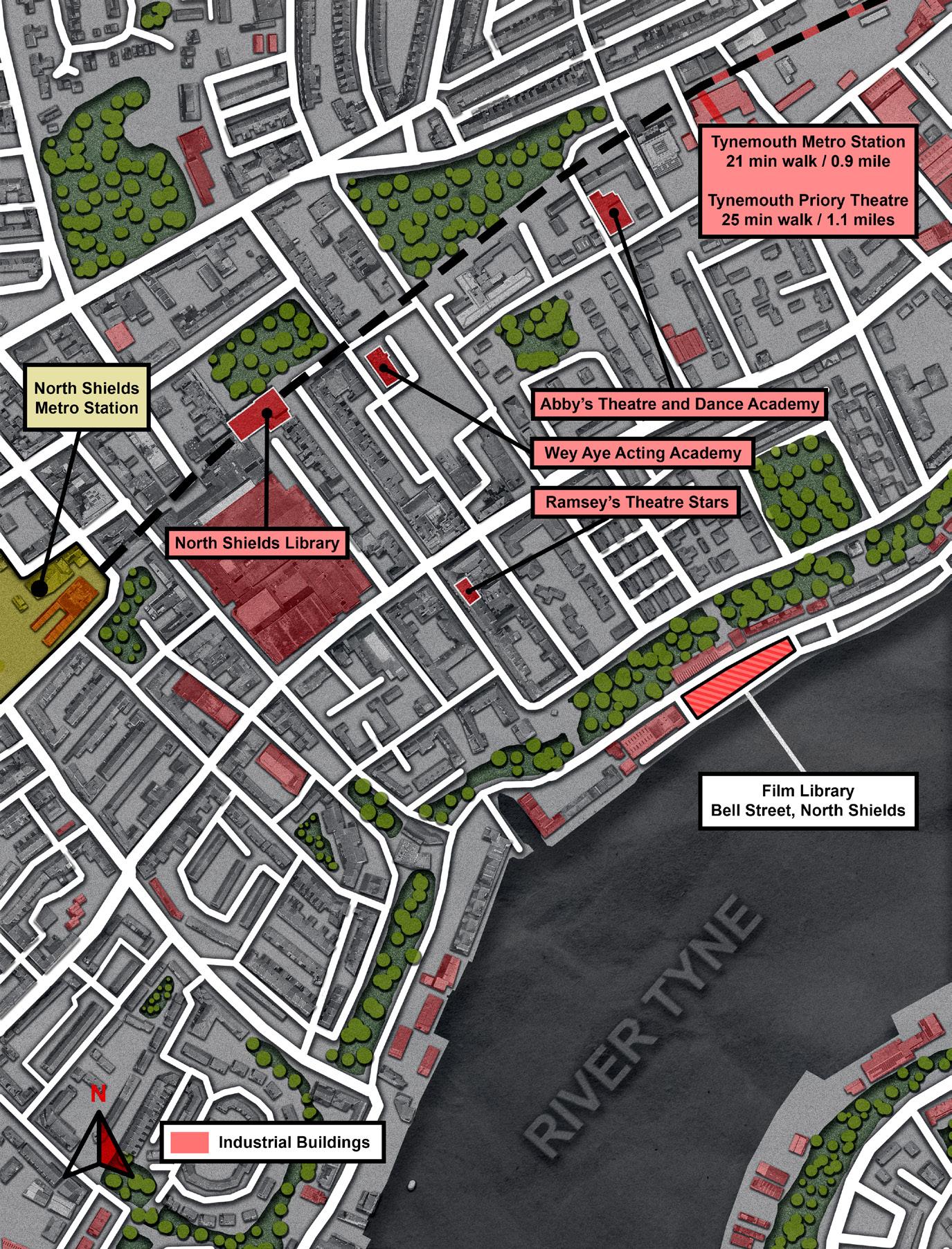
13 Selected Works
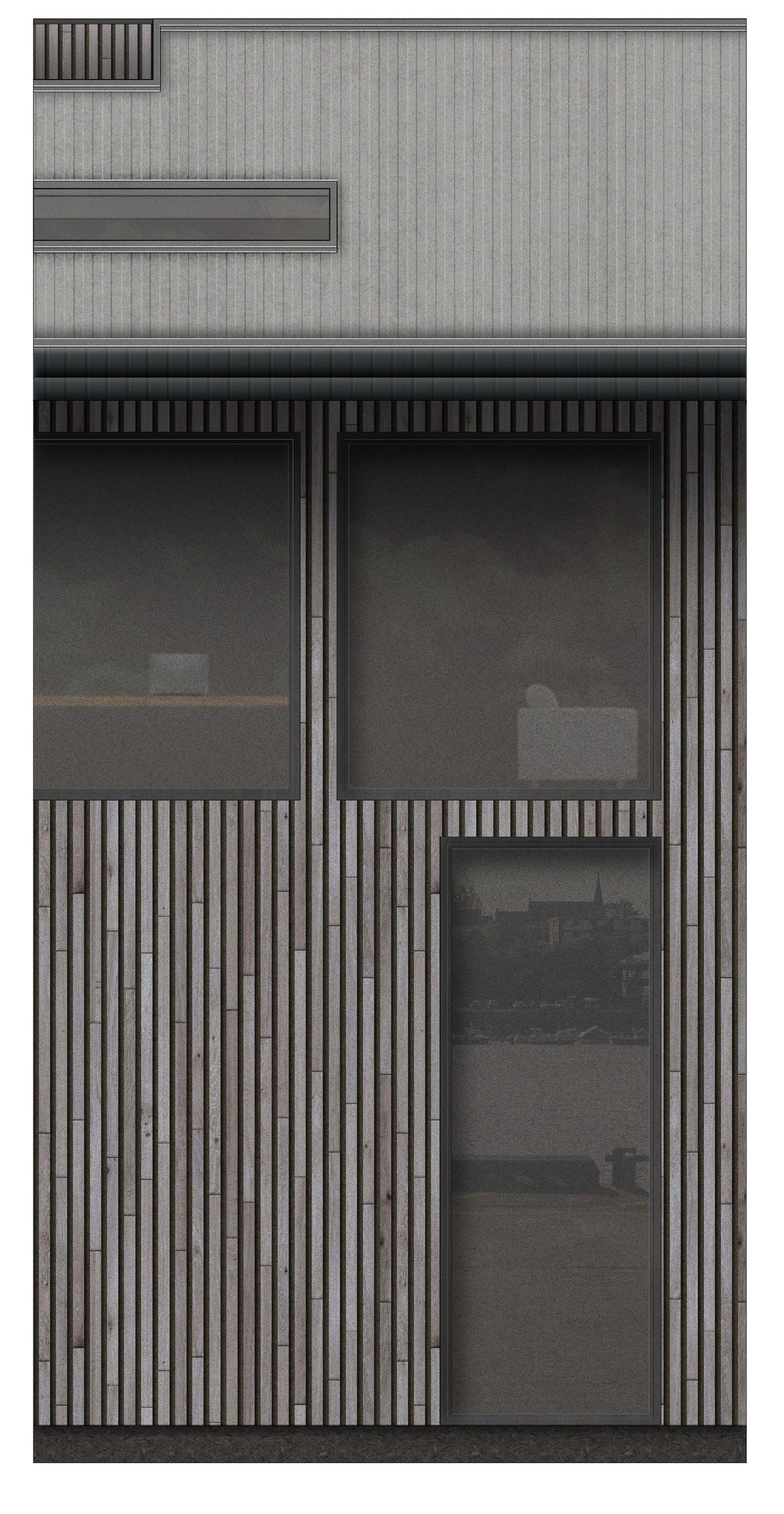
14
Rafa Alle Andhra
15 Selected Works
Writer’s Workshop Second Year 2 Project
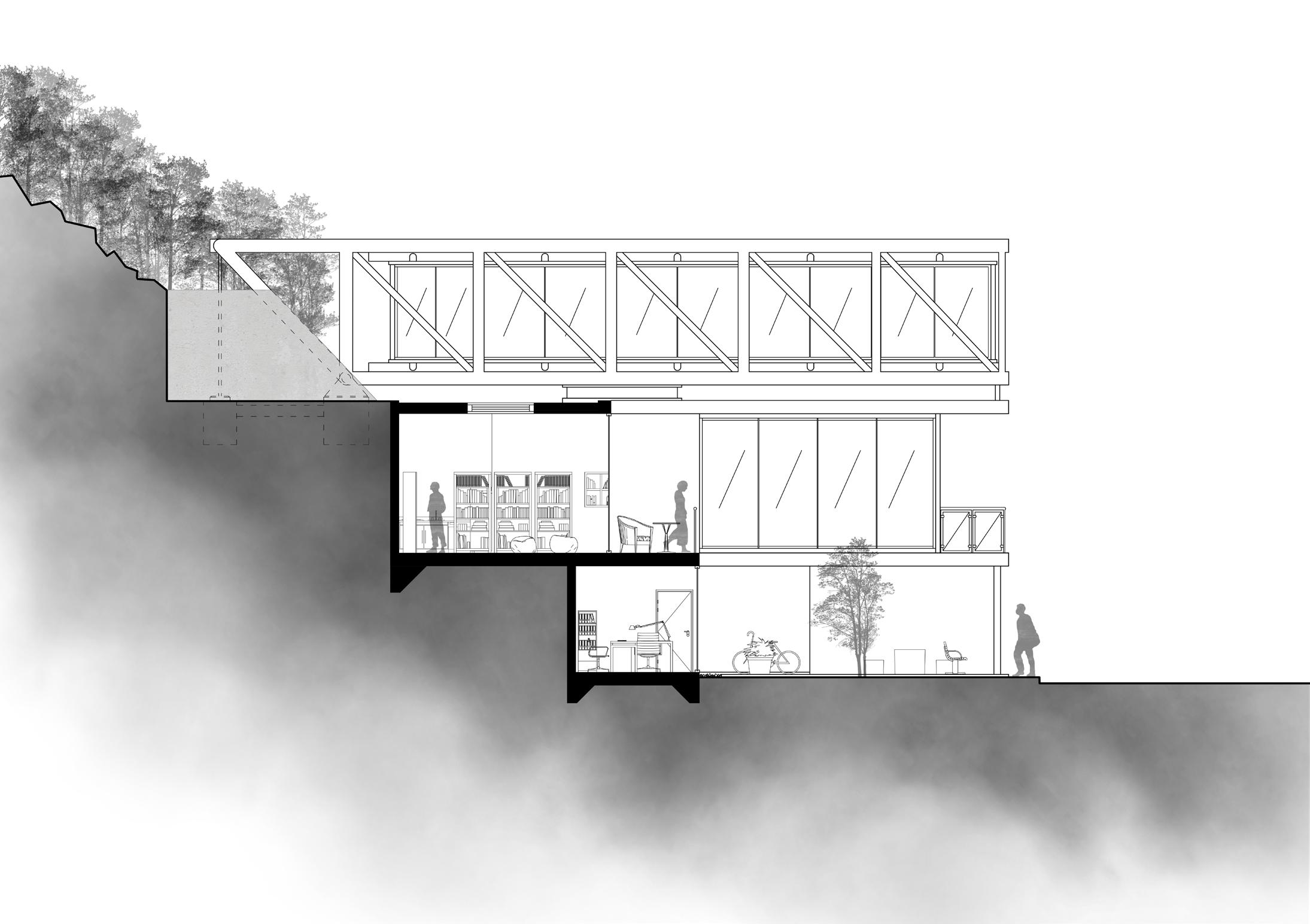
A place within Bell Street in North Shields where people can gather and collaborate knowledge and ideas on the art of writing. A get-together place where community can thrive on their knowledge. Main architectural ambition was to use a space frame structure, evidenced on the top floor where it is supported at the back of the structure. Influenced by Roger Architect’s Drawing Gallery.
16 Rafa Alle Andhra

Site Analysis Diagrams
Site Allocation Immediate Massing Context
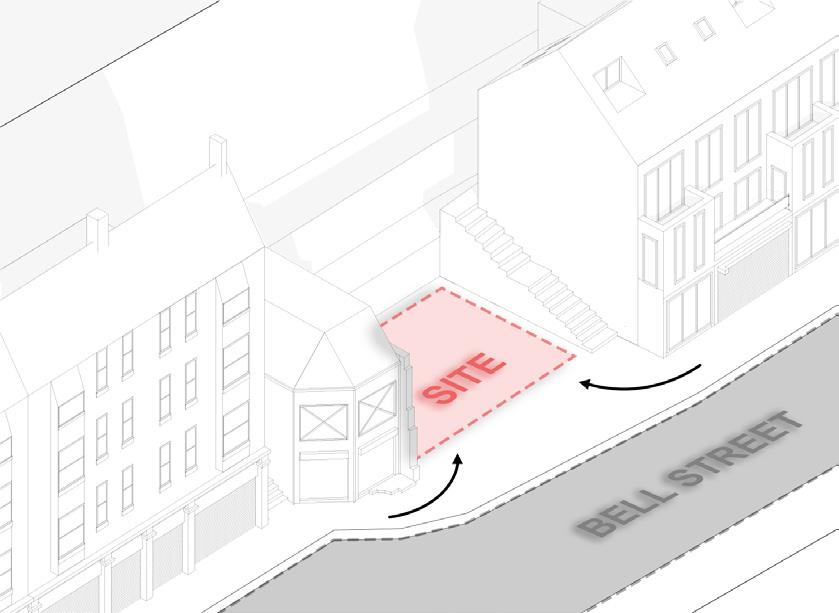
Level Change on Site
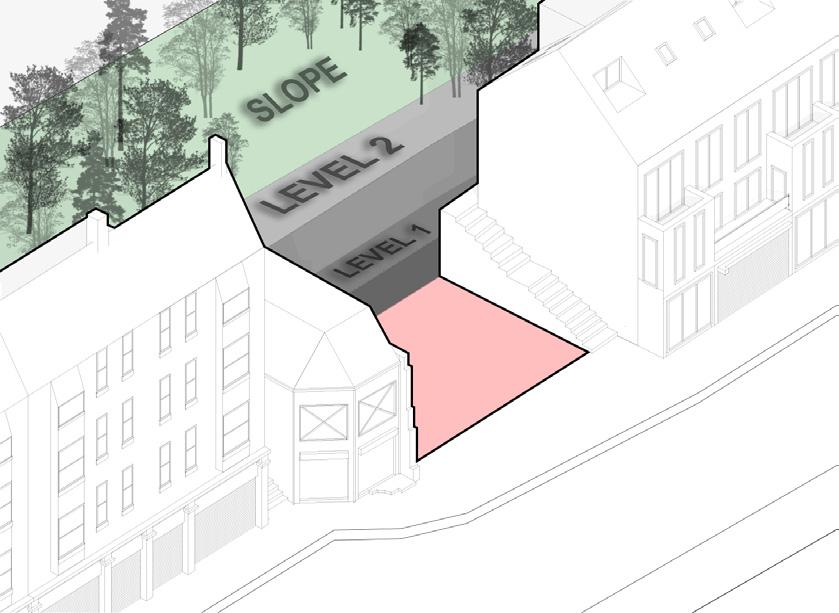
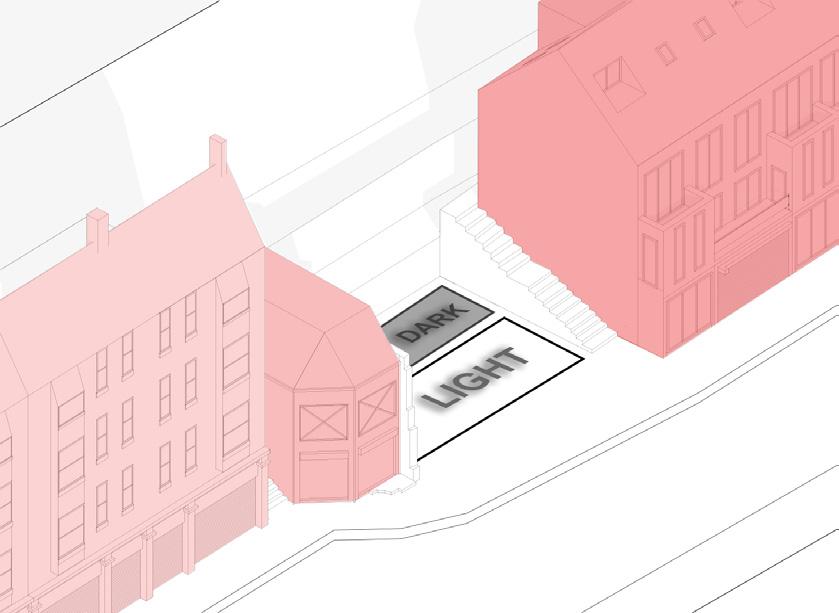
Noise Pollution and Public Circulation
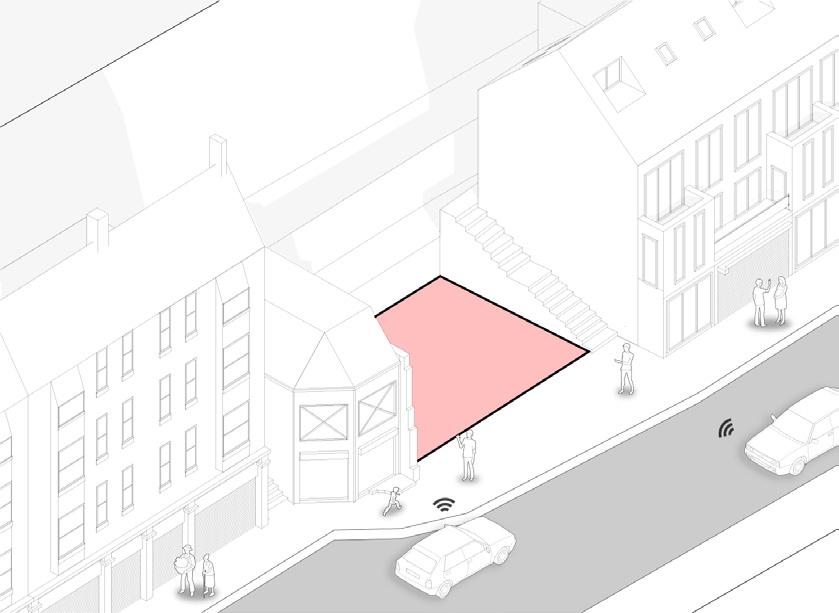
17 Selected Works Technical Drawing + Elevation
Writer’s Retreat
First Year 2 Project
A Writer’s Retreat. A private working space for a writer, separated from the ground level dock of Bell Street as the writing space is on the top floor. An opportunity at every second to be able to conduct their work whilst mesmerising the view of River Tyne. A hollistic design approach where the industrial characteristic of North Shield is taken into consideration within the design with its crane-like structure and through its materiality.
18 Rafa Alle Andhra
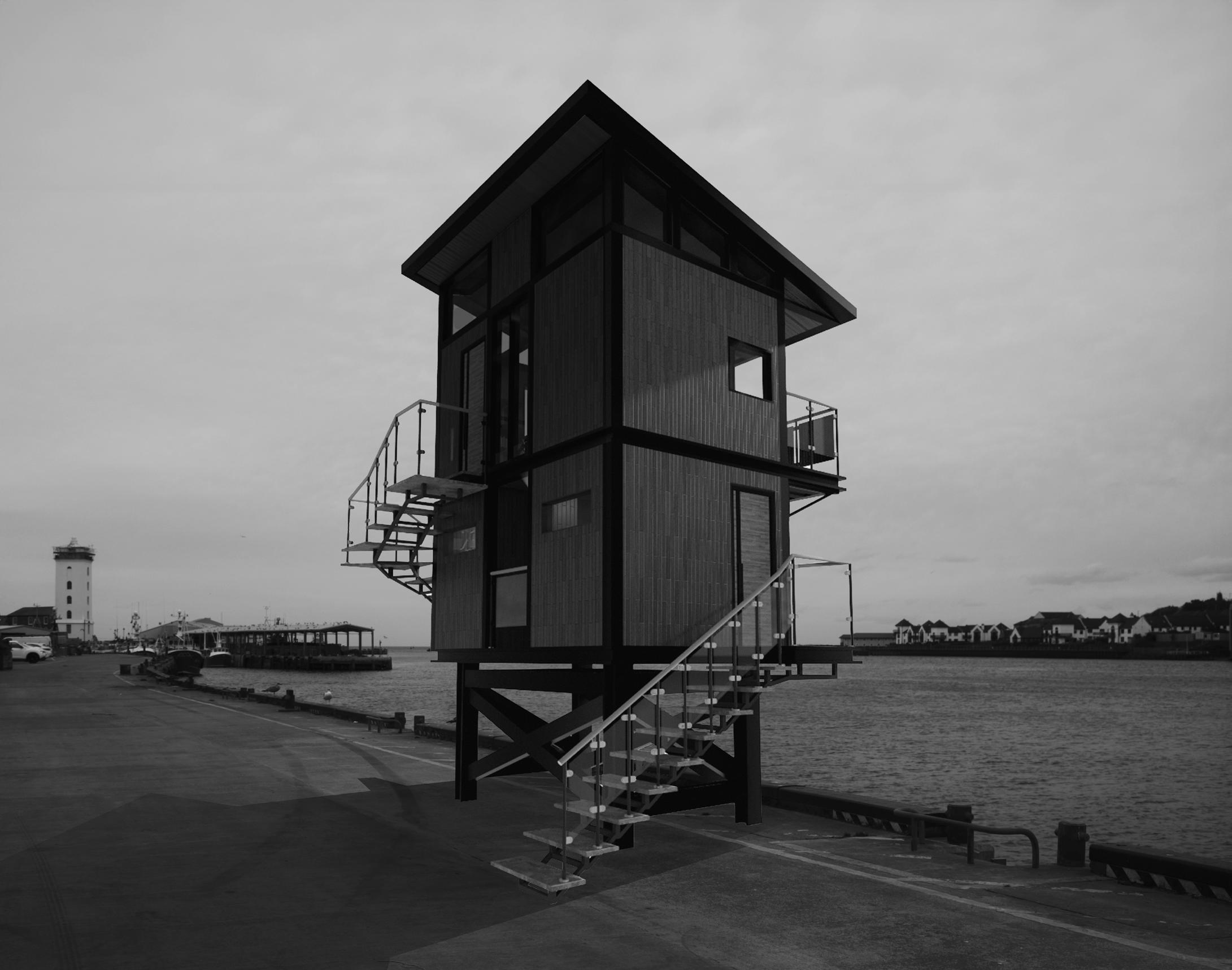
19 Selected Works






