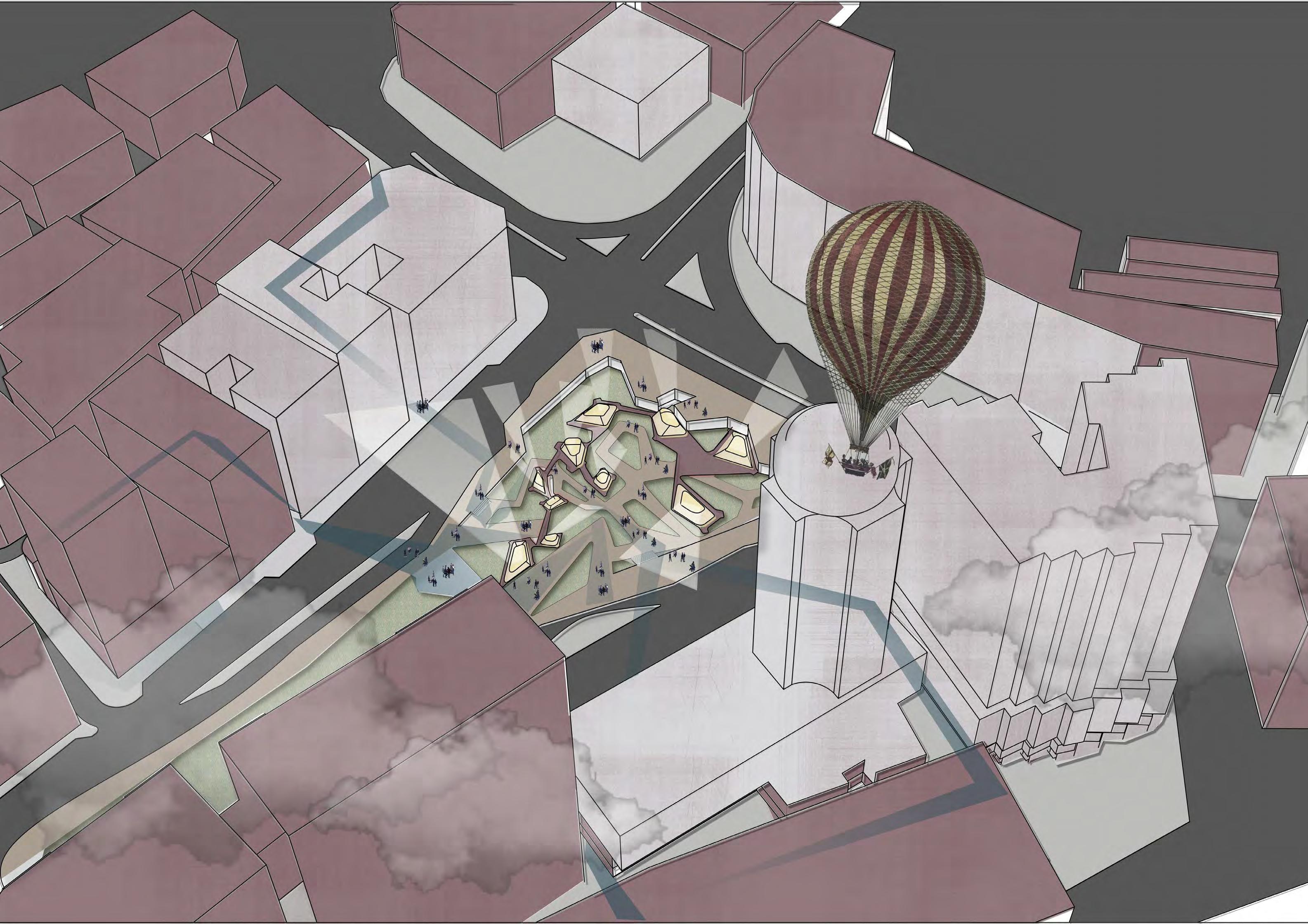
RAFIA MOHSIN ADS 7 & 8 ARCHITECTURE PORTFOLIO
0 0 3 1 1 7 8 5 D60GB
H
contents
• THE LINE - servant of unmeasurable
• DESIGNING OFFICE SPACES - architecture is a verb
Archeologist office
Forensic lab
Weather forcast office
• MANIFESTO - uncovering paradigms of human behaiviour
• SITE SELECTION
• SITE ANALYSIS
• BRIEF -client, spatial relationships
• CONCEPT - interventions
• MINDMAP
• USER /BRIEF
• SPATIAL HIERARCHY
• PRECEDENCE STUDIES
• DESIGN APPROACH
• DESIGN DEVELOPMENT
• EXISTING SITE PLAN
• PROPOSED SITE PLAN
• EXISTING PERIPHERIES
• ROOF PLAN
• LEVEL -8
• LEVEL -13
• LEVEL -20
• SECTION AA
• SECTION BB
• PHYSICAL MODEL PICTURES
• EXPLOADED AXONOMETRIC
• INTERNAL ILLLUSTRATIONS
• EXTERNAL ILLUSTRATIONS
Narcissistic refelection
Seen vs unseen
Unfolding possibilities
• EXPERIENCE THRIOUGH MANIFESTO
• COLLAB WEEK
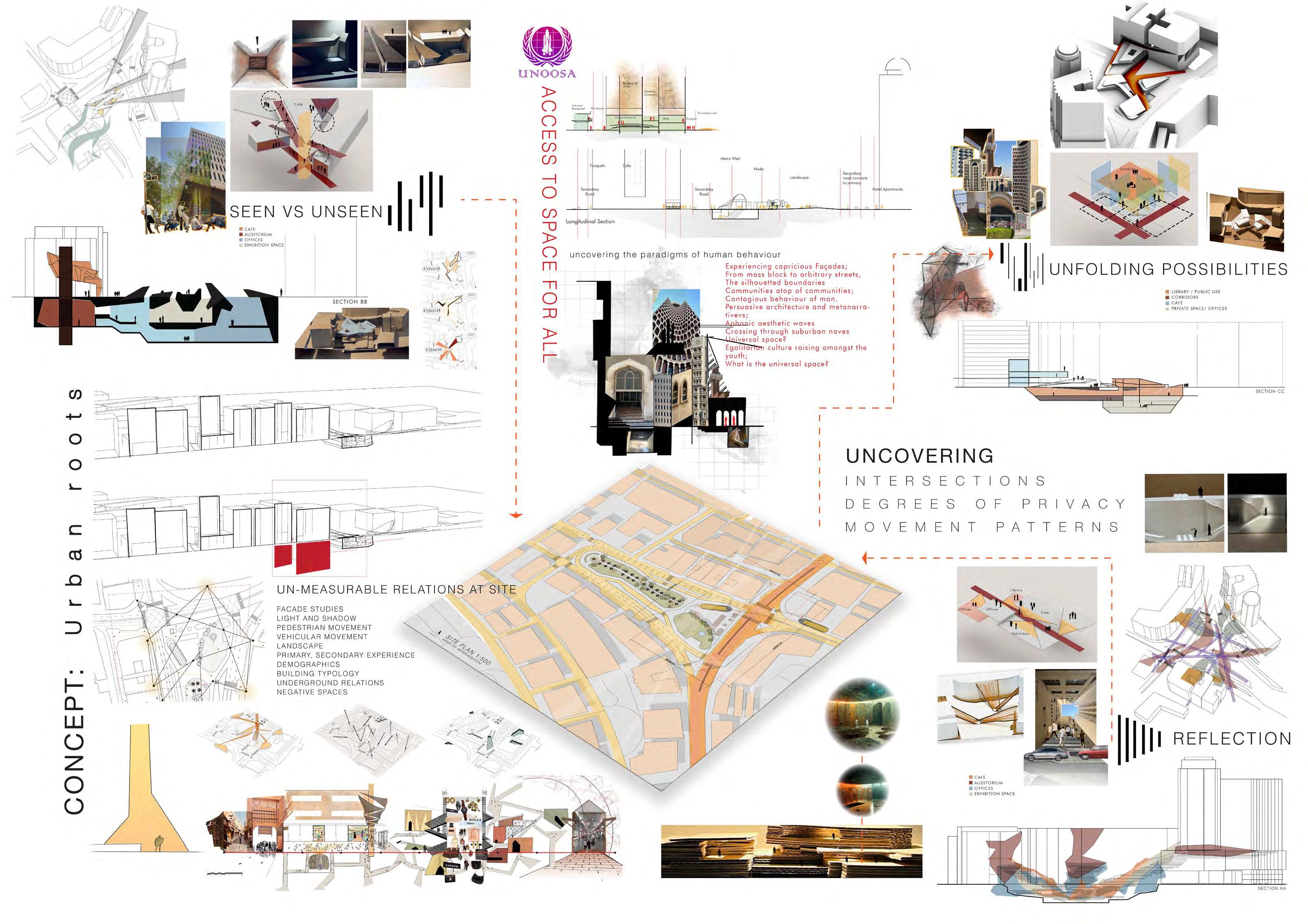
COMMUNITY
The design bridges the gap between different ages, it creates communication for future communities that sustain.It also entertains tourists and residents with activities to wander in space and become a part of healthy community.
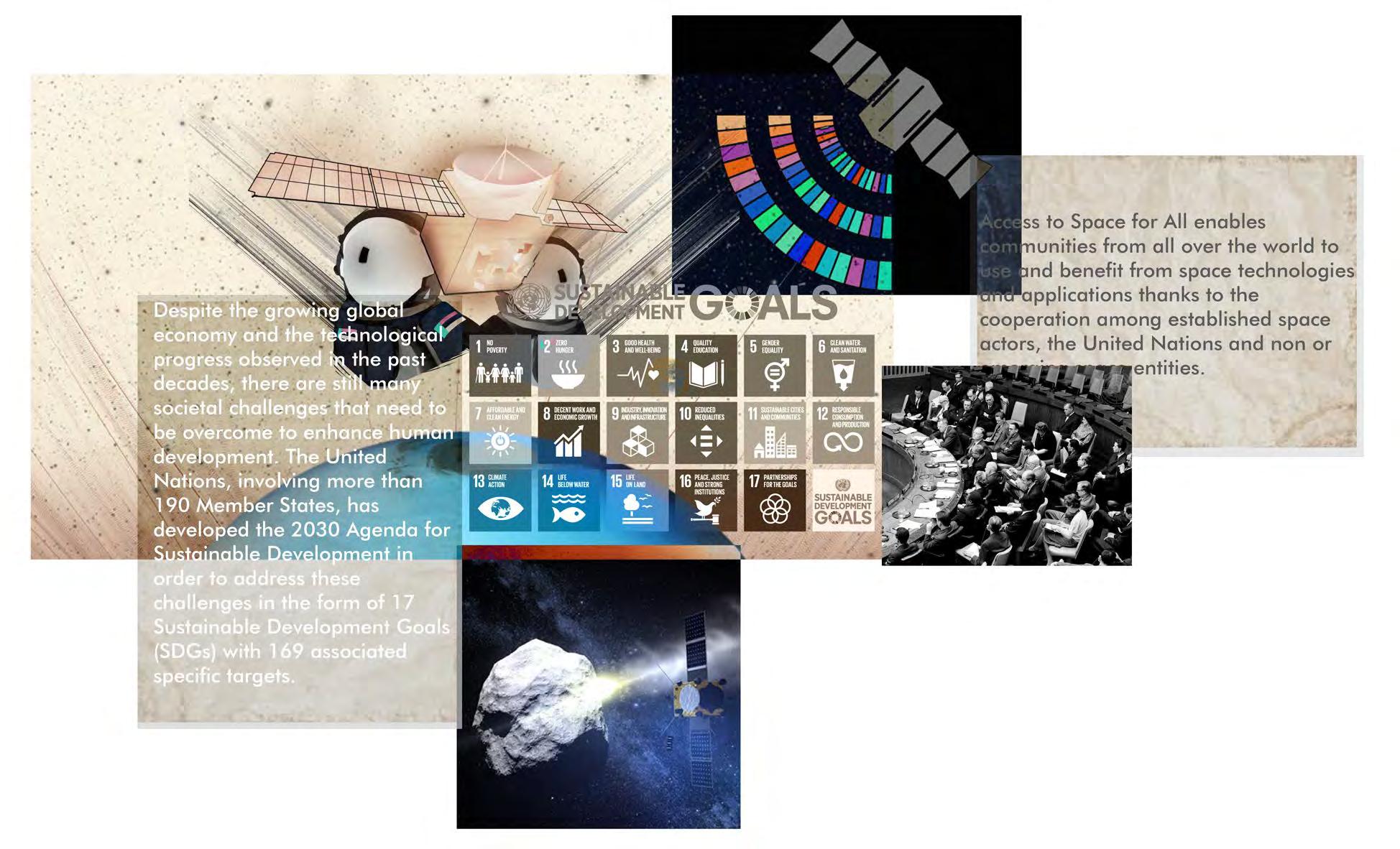
RESIDENTS - adults,senior ctizens, youth TOURISTS
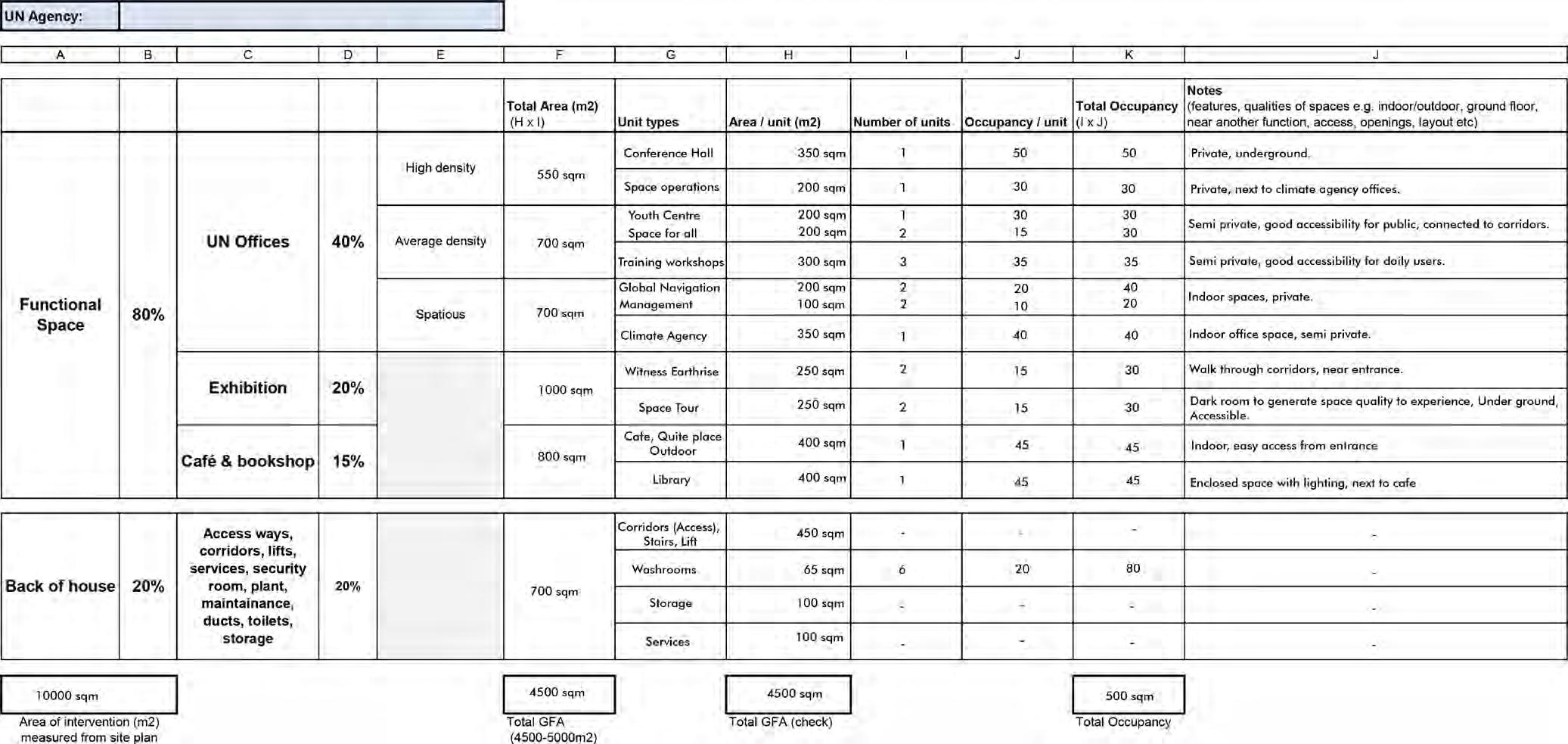
WORKING CLASS
AGENCY



The agency includes board members and staff members that would gather information and conduct community events to form a better society.
UNOOSA
board members, staff members
ACCESSIBLE SPACES
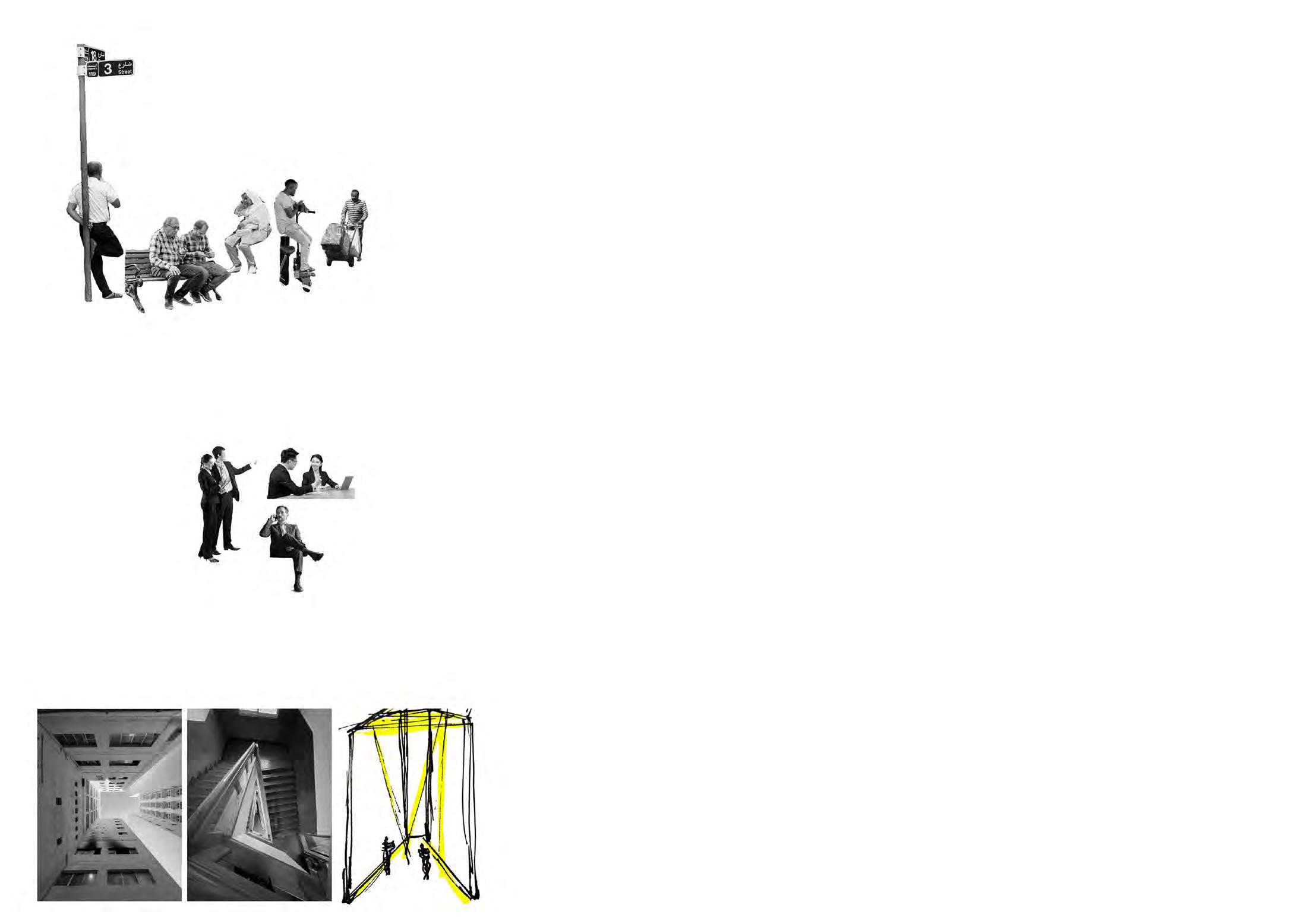
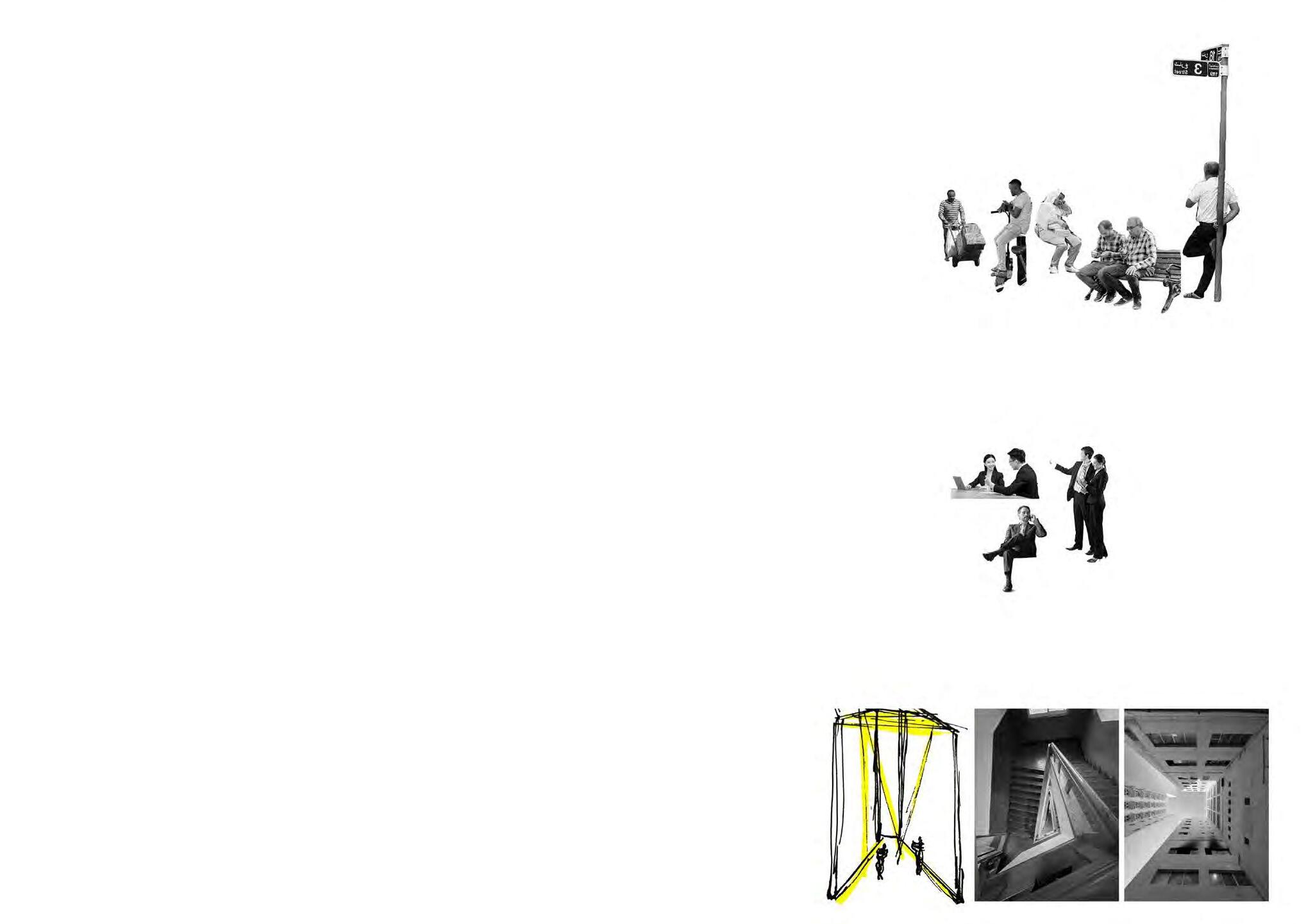
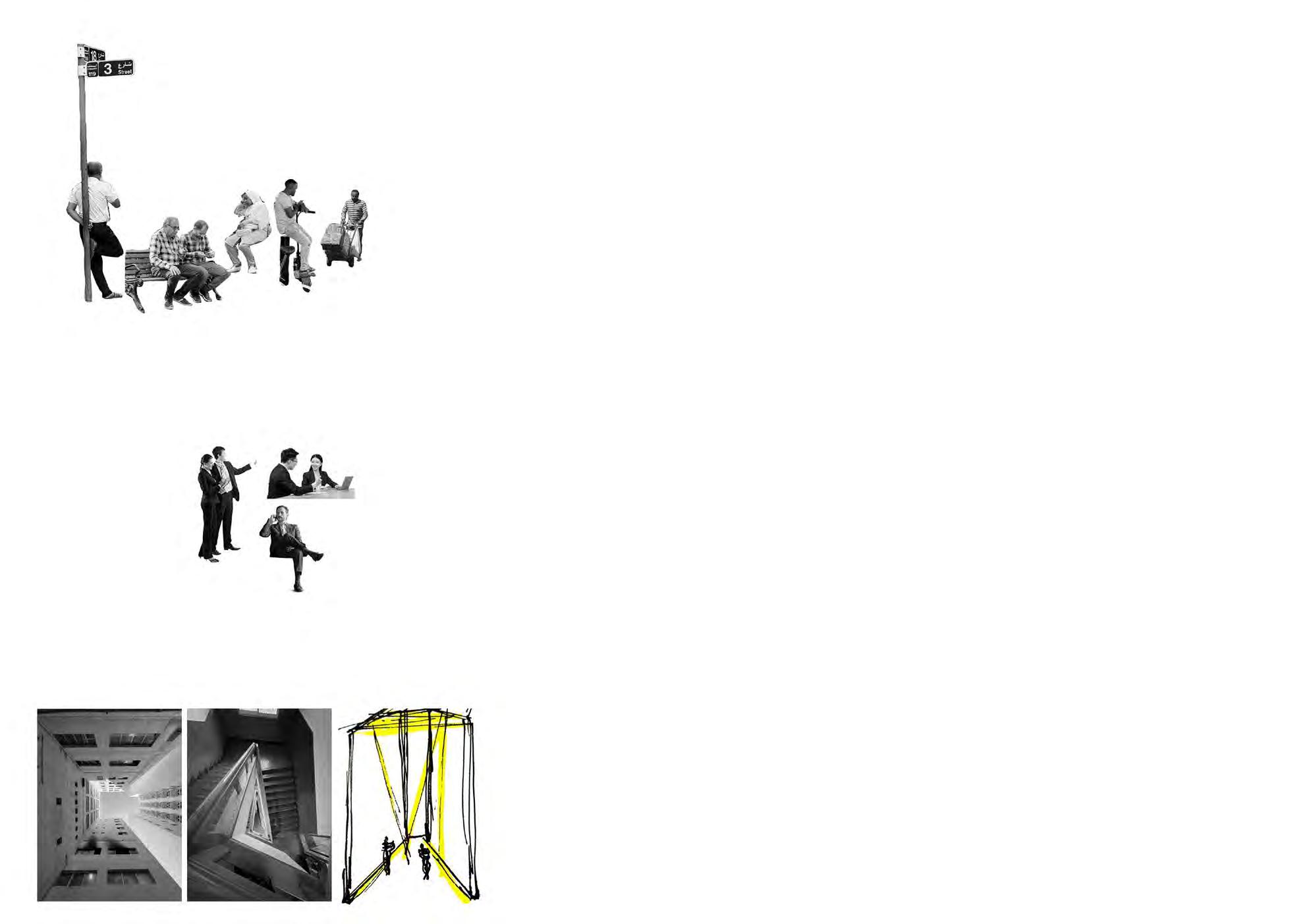
LIBRARY
CAFE - indoor, outdoor GALLERIES
Corridors - metro visual connection, physical
USER UN Office for Outer Space Affairs
ACCESS TO SPACE FOR ALL
OVERLOOKING TRANSPARENCY DISORIENTING DIVISIONS




CONNECT TO SKY CONTIOUS
Light directs user journey, exhibition space
Walking corridor for connected spaces
From metro overlooking exhibition spaces Private
Private - Public
Public
The typologies are created by different user journeys from the demographics of the existing area and the new agency members that would join. The public and private journeys have been identified in the diagrams.It makes it easier for accessibility purposes for each user. These are derived from the tested user journeys, that create and experiential movement across the corridors.






Material Function Eye-level Plan
PRECEDENCE STUDIES
Vertical shafts connect horizontal chambers


ANTS CHAMBER
The different iterations were a test of vertical and horizontal movements which create chambers that resonate to how ants build up their interior spaces. The pathways are situated to the functions a user would need to follow. The journey creates an experience though untangible spaces through transparency of walls.




LIVING MECHANISM
The prototype model shows the diverse nature of how the chambers are formed. Each elevation has a different language, maintaining progressive circulation for the users (ants).


The sectional model shows the hierarchy between functions and the sunlight casting in required functions.



Landscape

metro
DESIGN DEVELOPMENT
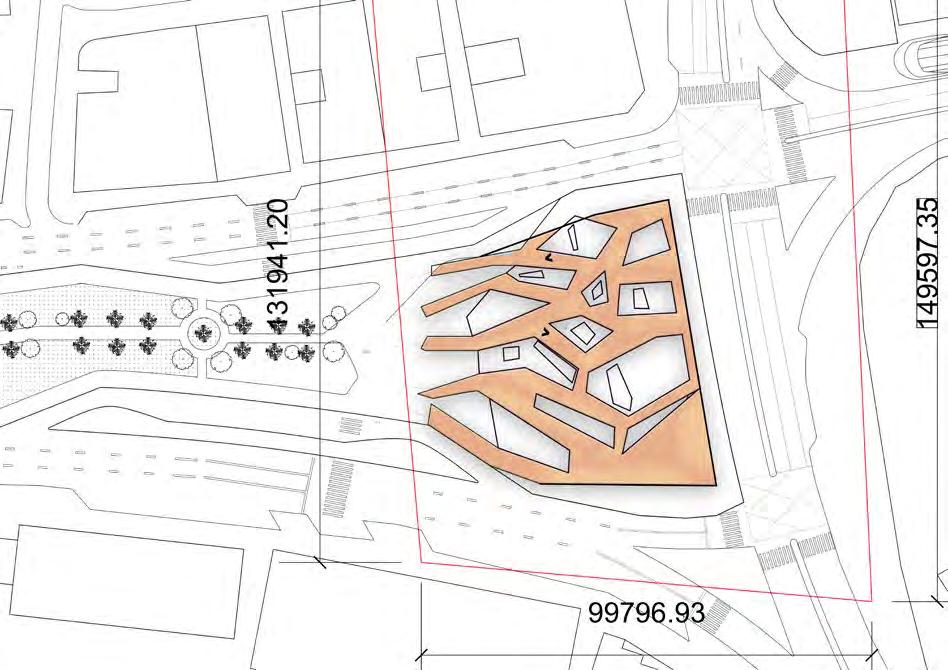
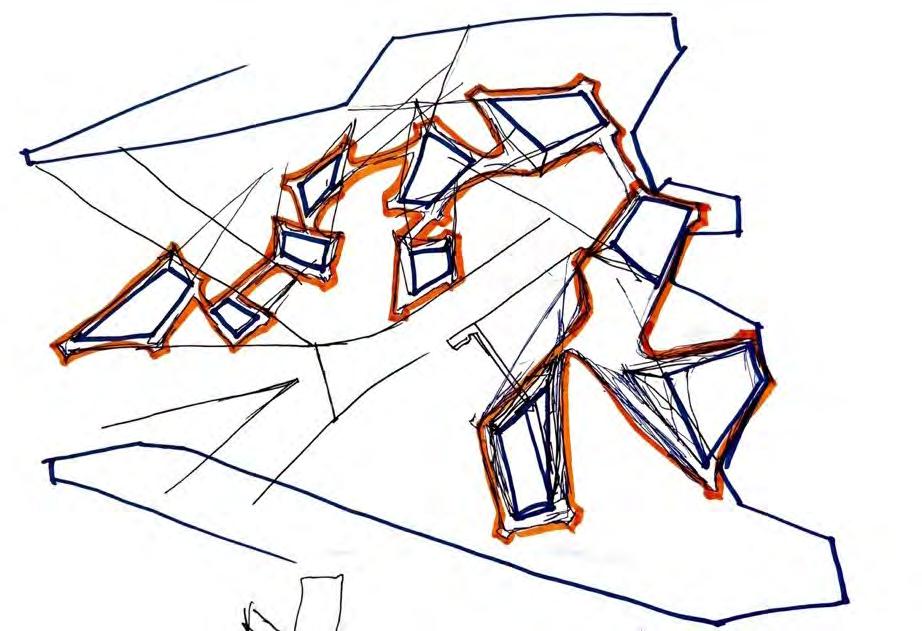

EXHIBITION CHARETTE
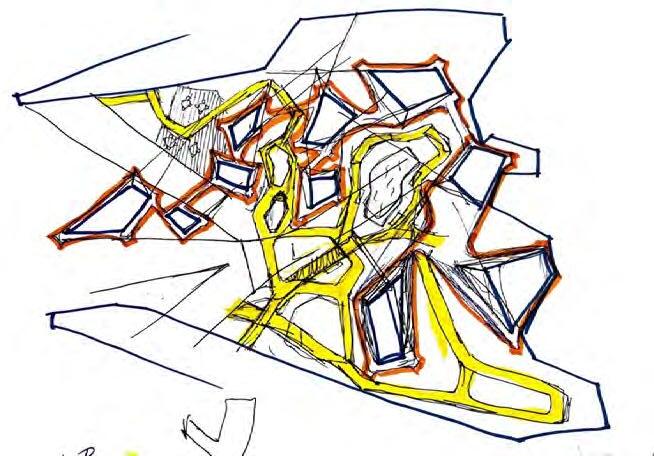
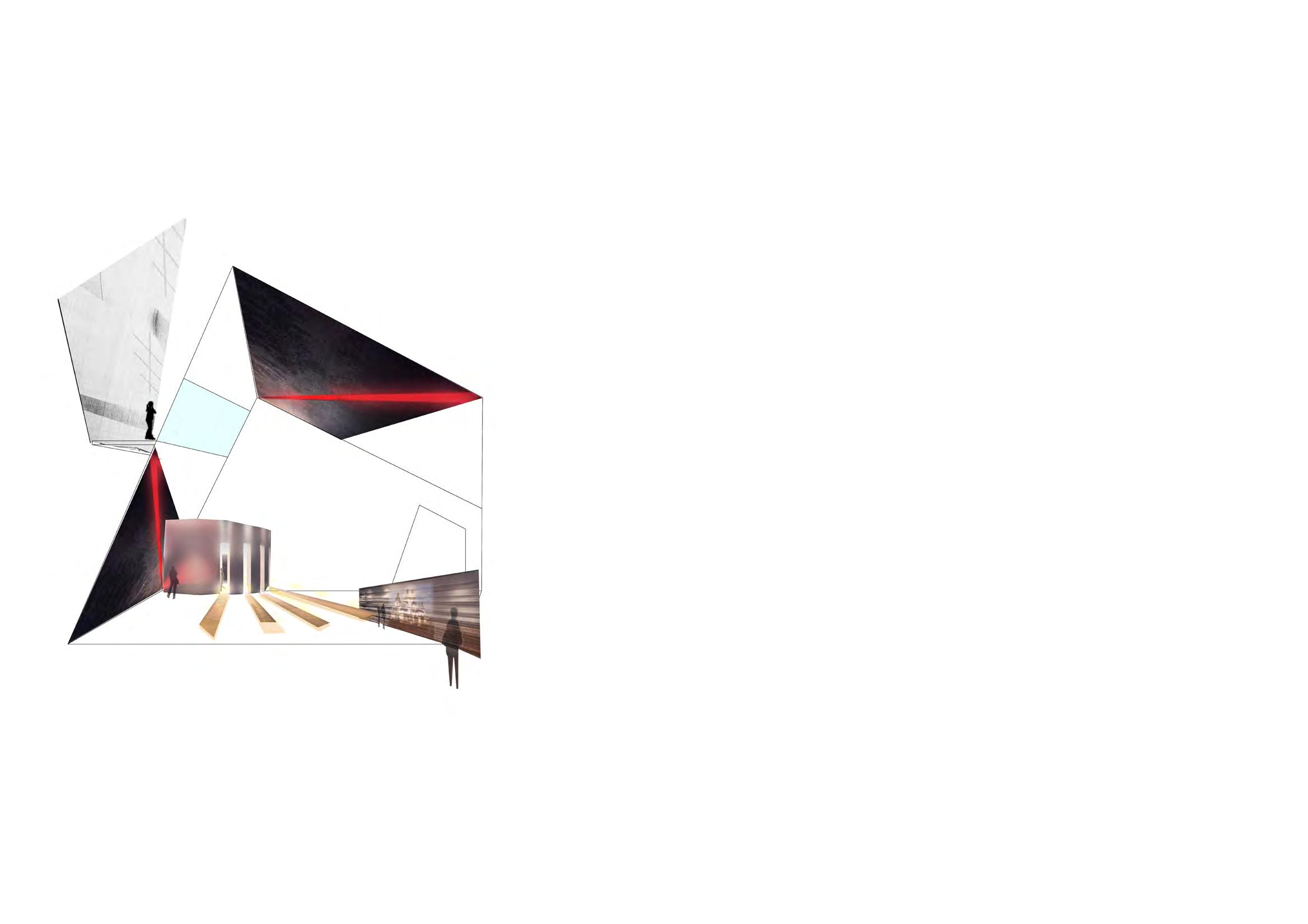
The exhibition designs tends to give an overall experience of the UN agency. The agency Outer space Affairs deals with outer space activities and hence the exhibitions derive an experience for the user of space.
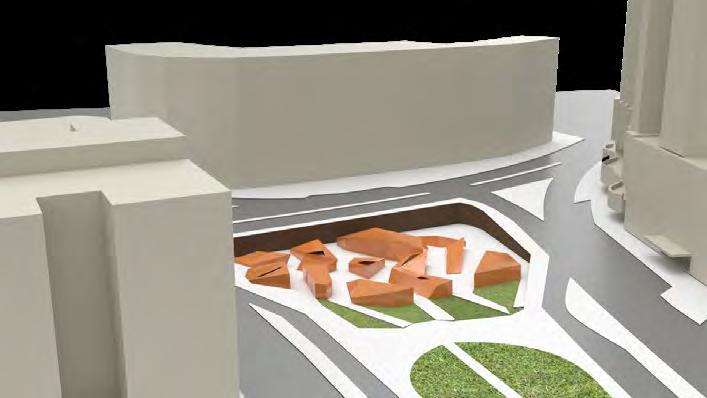
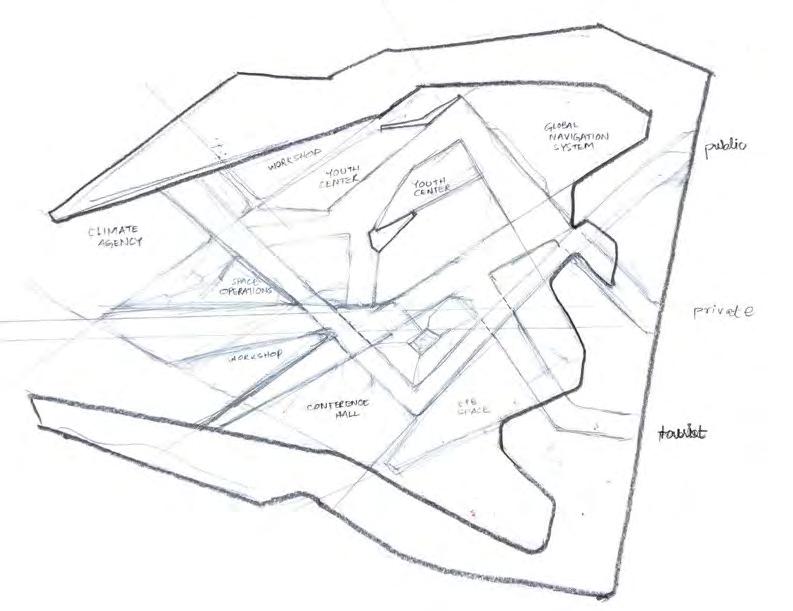
These space are more than a normal ceiling height space to create a larget impact as a part of one’s journey through the forms, with dark themed walls and illustrations.
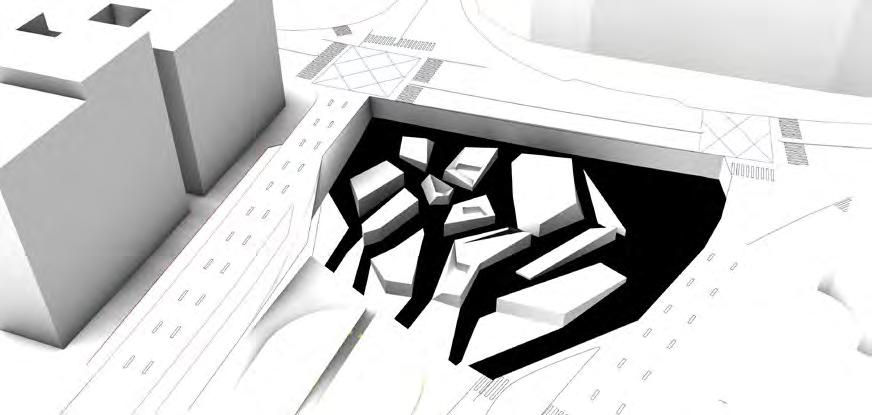
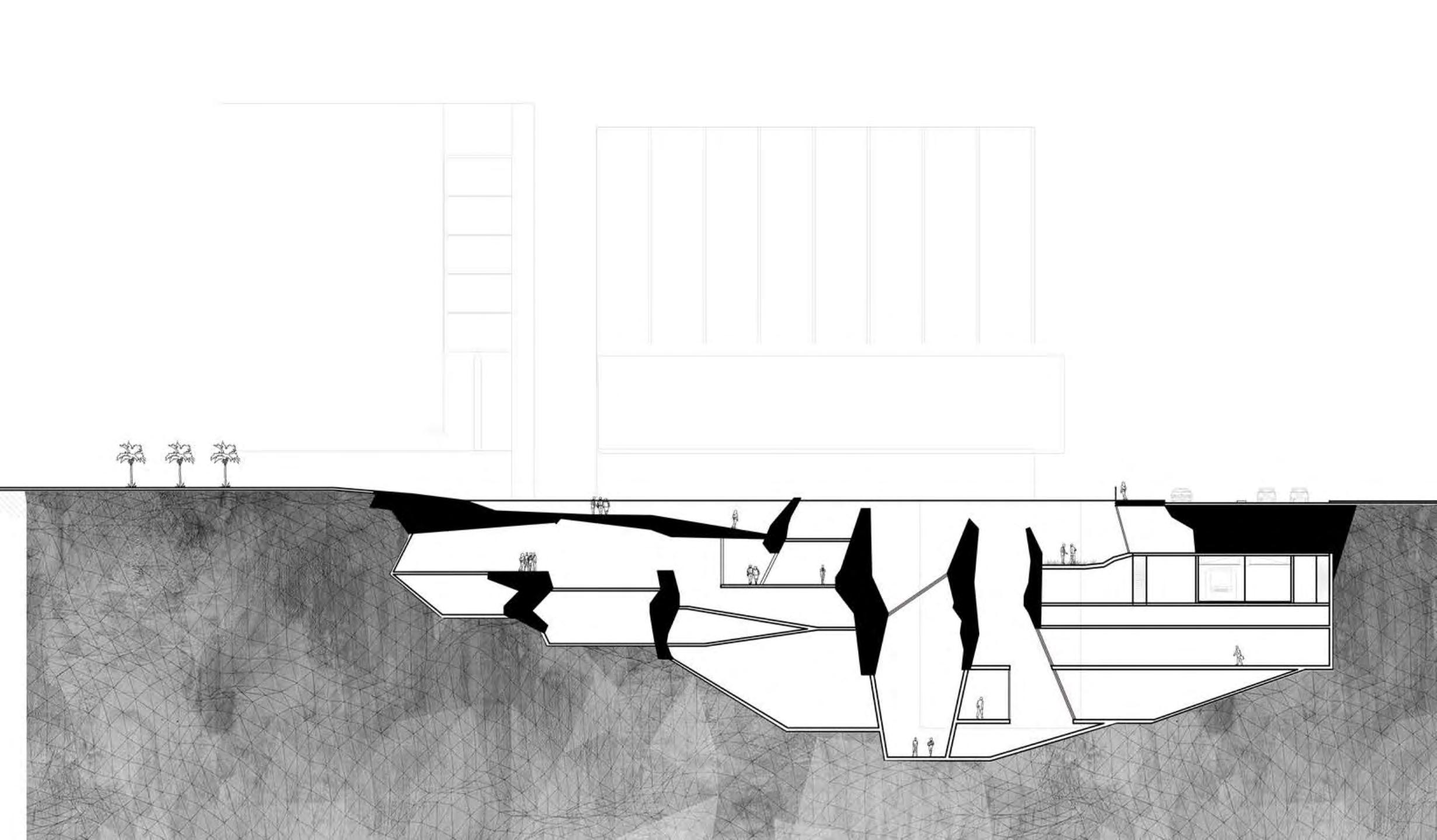
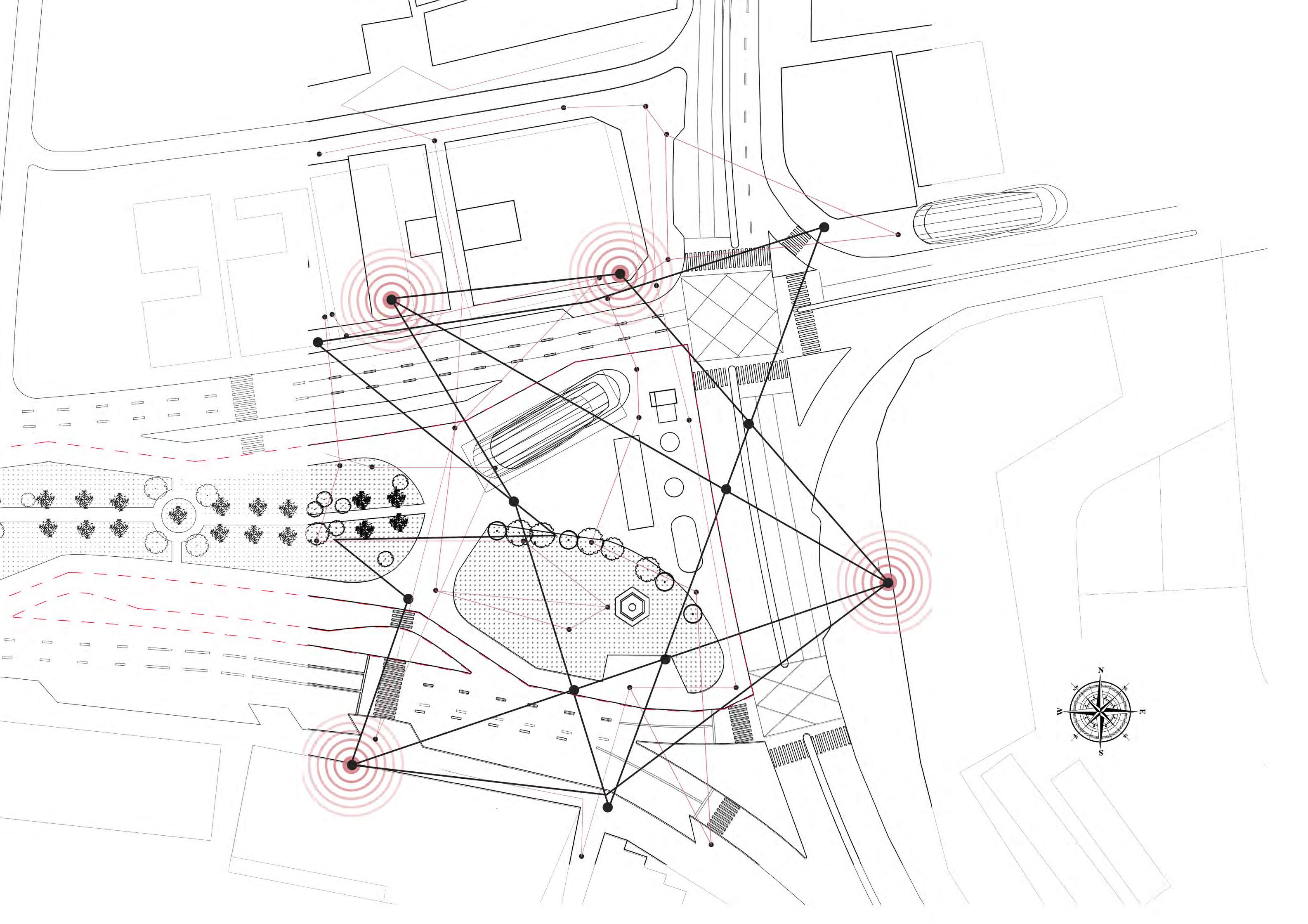
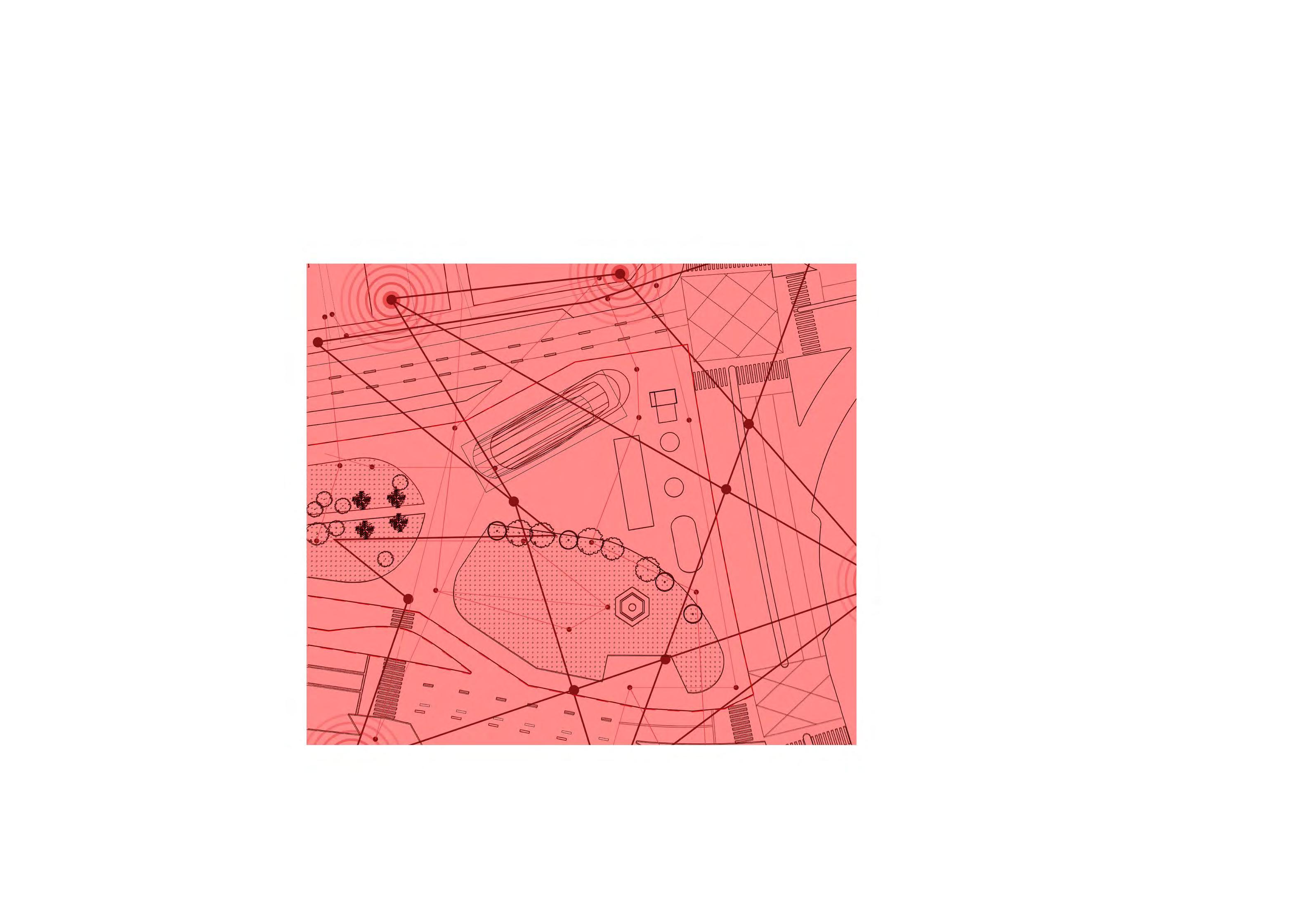
EXISTING SITE PLAN
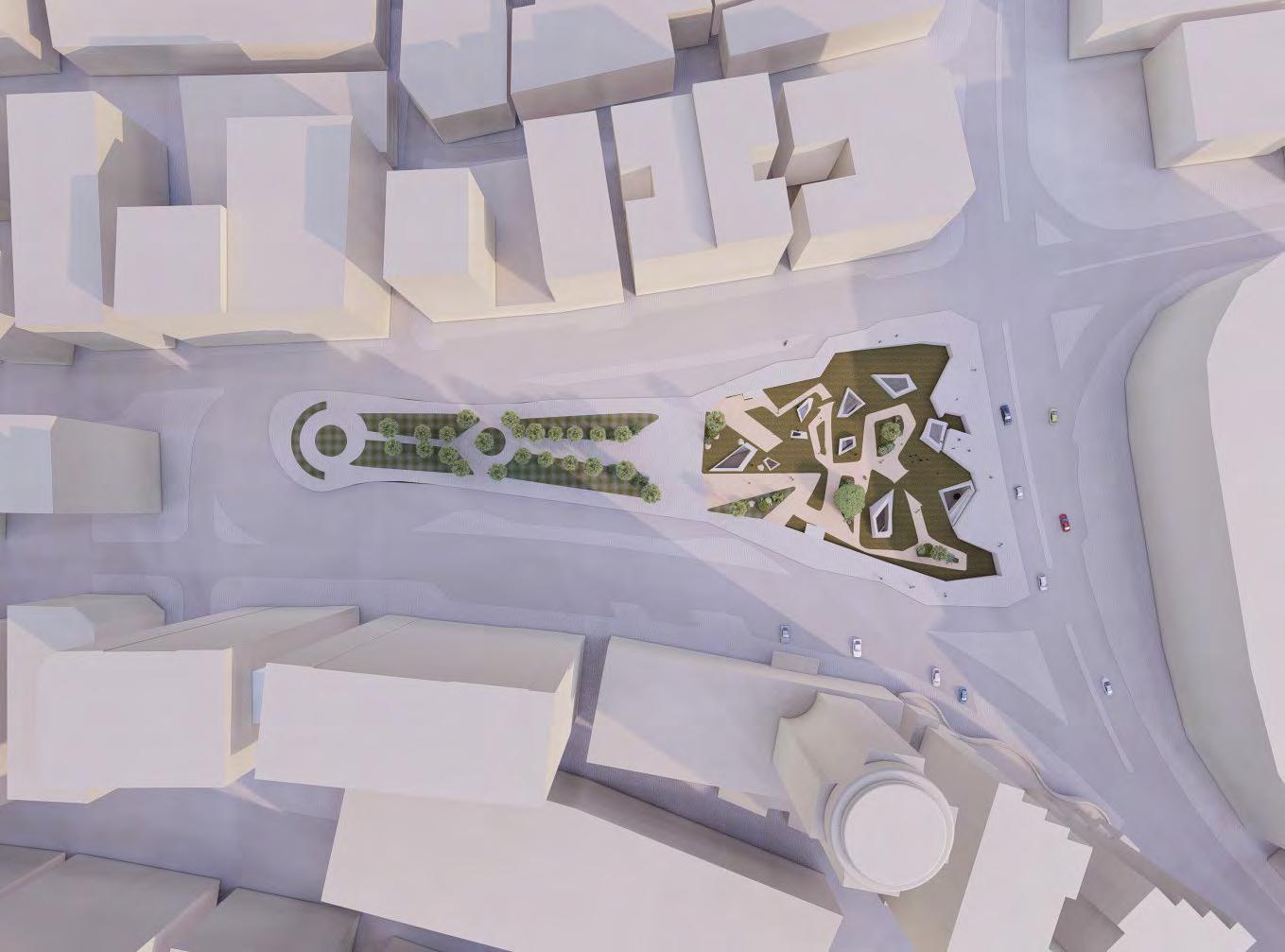
PROPOSED intervention on site
EXISTING PERIPHERIES

Nodes

Change of Platforms Primary road Services
EXISTING EXIT FROM METRO PROPOSED EXIT FROM METRO

Metro West Node Landscape Secondary road connects to primary Secondary Road Secondary Road
FootpathCafe
Longitudinal Section





Concourse level Platform level Towards east exit Park exit Narrow alley way Transverse Section
Public Tour
Private

ROOF PLAN

-8 B A A B 10 2 34 10
LEVEL
1. Metro Concourse level
2. Cafe
3. Foyer
1 2 3 4 4 4
4. Entrances

-13 10 34 10
LEVEL
1. Metro Concourse level
2. Library
3. Space for Women
4. Earth Operations
5. Youth Center
6. Workshop
7. Space Operations
8. Global Navigation Management
9. WC
10. Fire escape
11. Services
1 2 3 4 5 5 6 6 7 8 9 9 10 11 12 11 B A A B
12. Auditorium

-20 10 34 10 5 1 2 3
LEVEL
1. Witness Earth rise
2. Star Gazing
3. Space Tour
4. Auditorium
5. Metro Concourse level
4 B A A B
The lowest level comprises of exhibition spaces which gives a tour through last exit on concourse level. The spaces situated below the voids are due to functional reasons.
SECTION AA
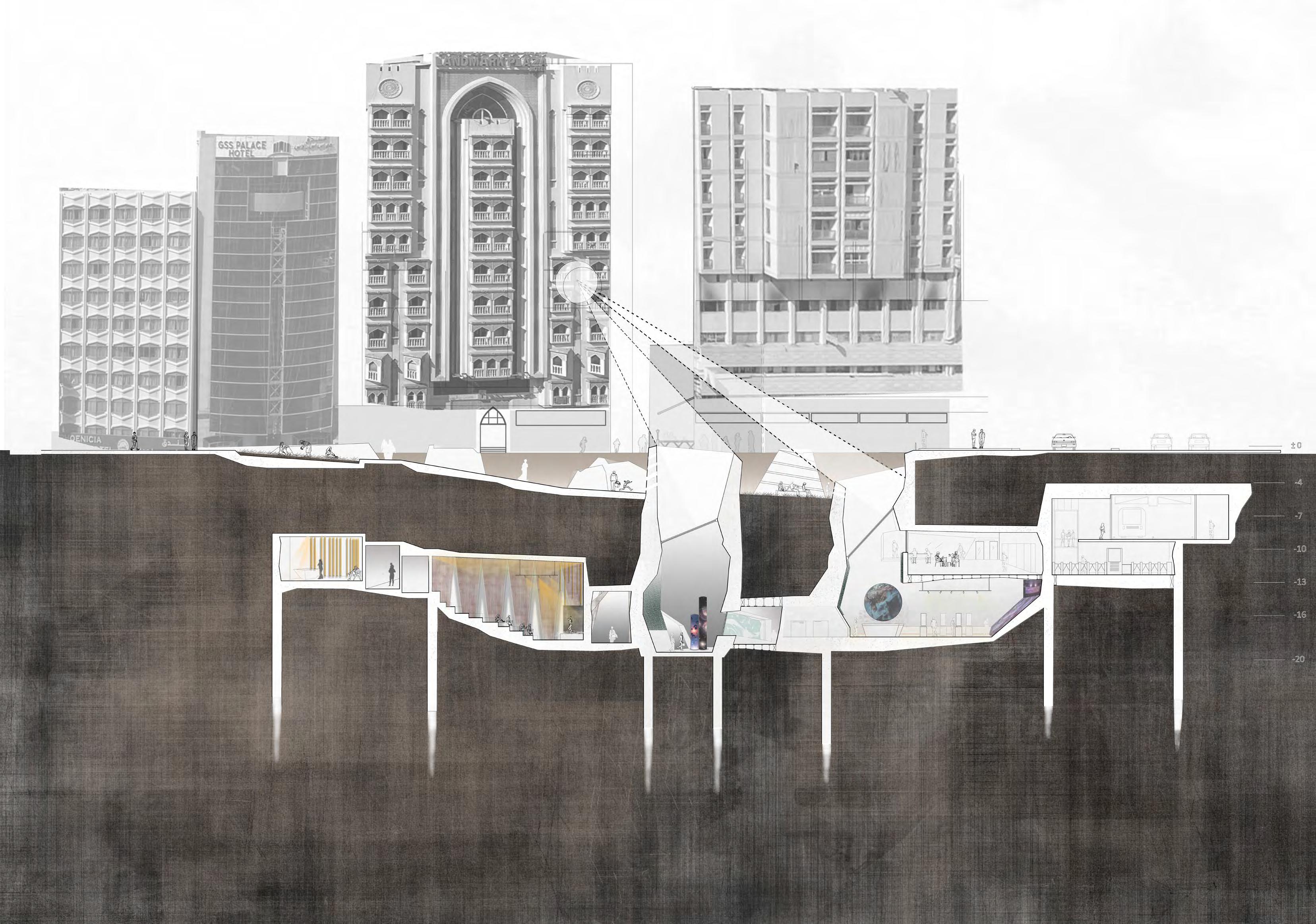
Star Gazing Witness Earthrise Services Auditorium Spce Operations Library Concourse Level Platform level
SECTION BB
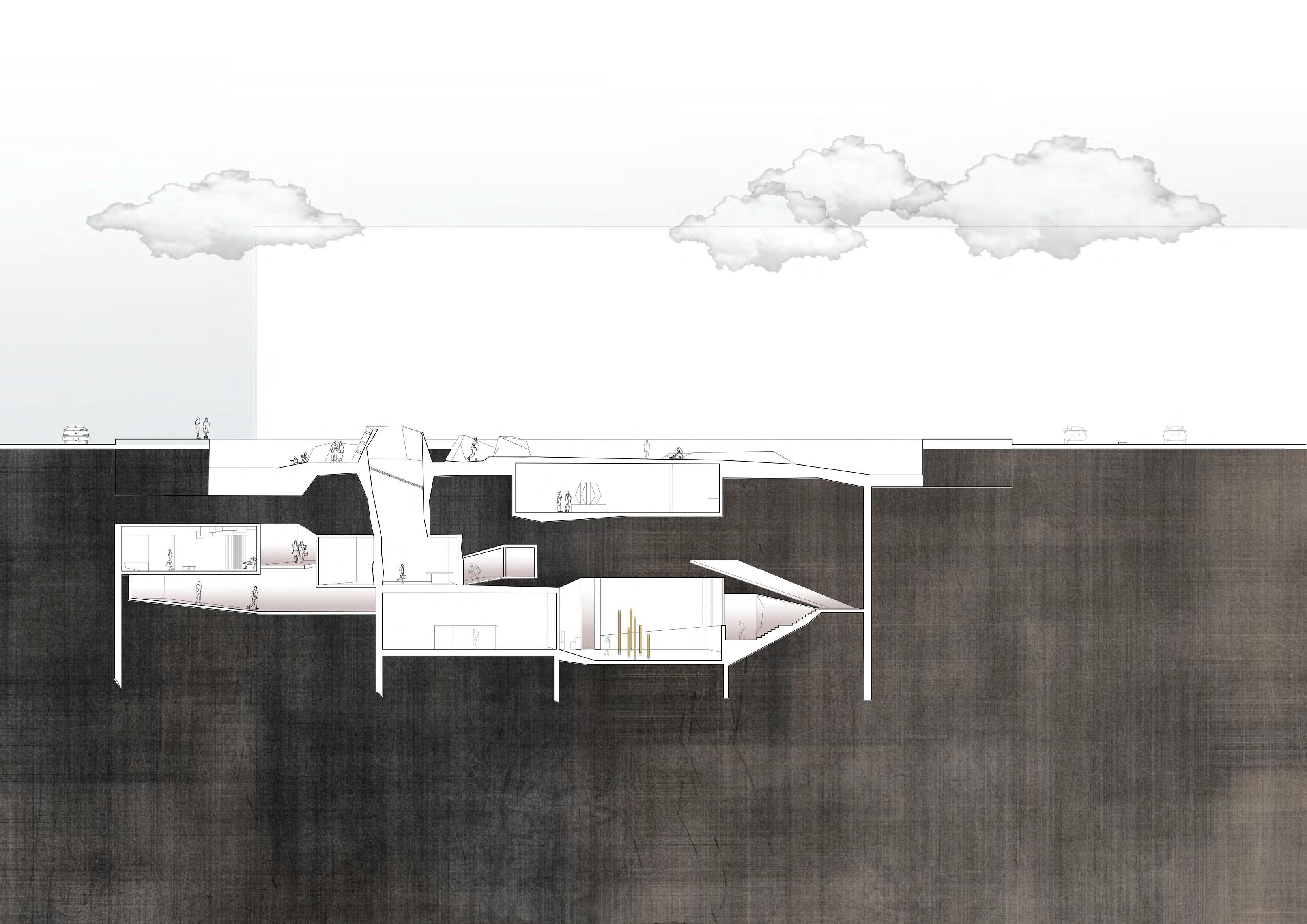 Route for daily users
Earth Operations
Workshop Workshop
Space Tour
Star Gazing
Foyer
Route for daily users
Earth Operations
Workshop Workshop
Space Tour
Star Gazing
Foyer
The diagram illustrates the functions below ground. The hierarchy between the functions at each level demonstrates the corridor paths connected to each one. The higher density at below levels represents the activity being generated through the design decisions. Above ground the envelope of the structure extrudes out in various faces to capture sunlight for below functions.

EXPLOADED AXONOMETRIC




INTERNAL SCHEME ILLUSTRATIONS EXHIBITION SPACE OFFICE SPACE YOUTH CENTER
LANDSCAPE ACTIVITY



 The visuals demonstrate landscape around the park. The pedetrian flux through the site and the functions taking place due to proposed intervention.
The visuals demonstrate landscape around the park. The pedetrian flux through the site and the functions taking place due to proposed intervention.
EXPERIENCE OF MANIFESTATION
uncovering paradigms of human behaviour
The essence of universal space is unveiled through utter phenomenology to create better environments to persist. The action immediately puts the auxiliary nature of architecture aside and man can start sensing space as the universal space
The project generates new patterns linking with the old ones allowing more spatial journey and experience. The embedded landscape with the building allows more walk space while building pushes below ground to create human to space scale.

P L A N E S D I M I N I S H I N G
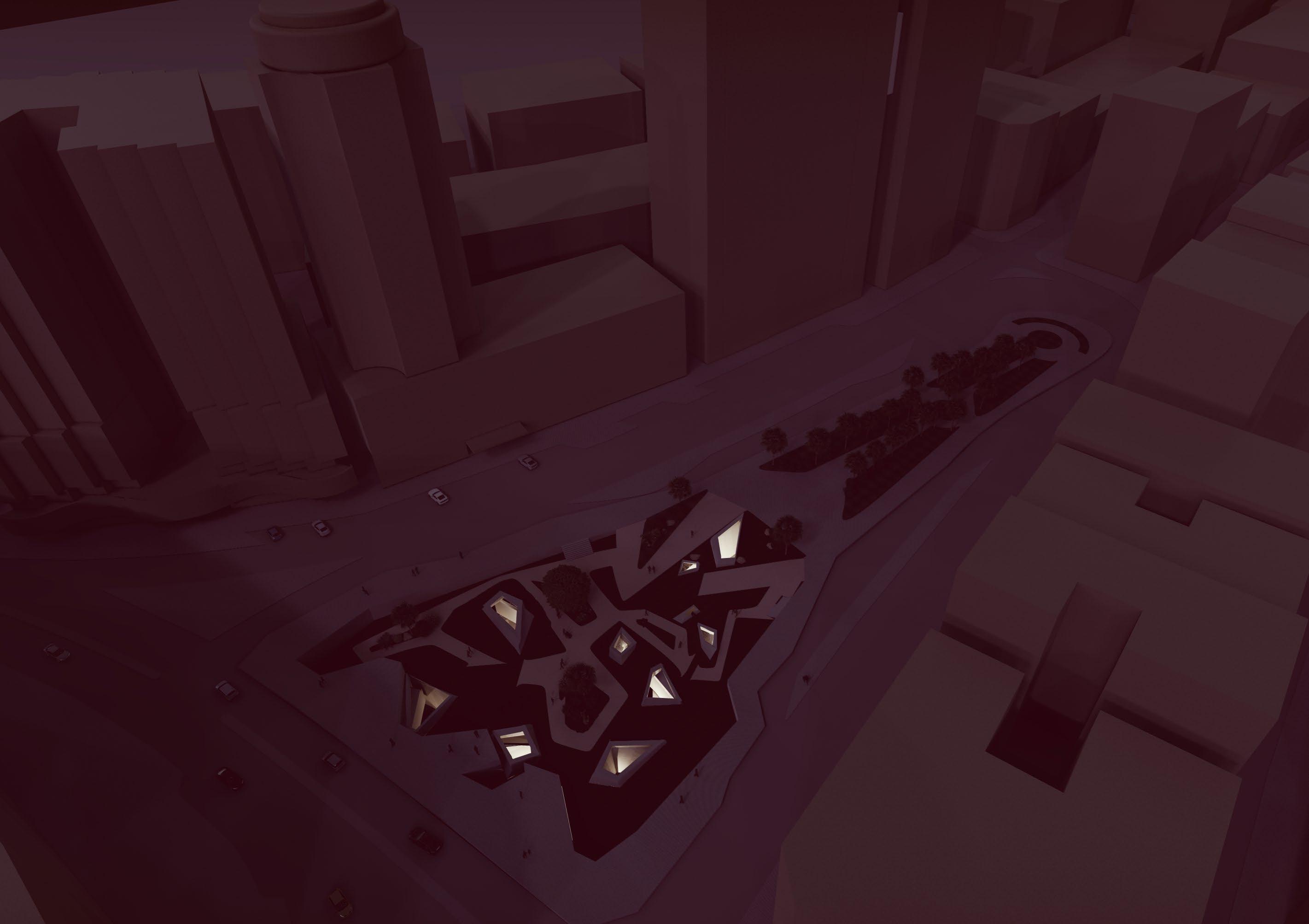

























































 Route for daily users
Earth Operations
Workshop Workshop
Space Tour
Star Gazing
Foyer
Route for daily users
Earth Operations
Workshop Workshop
Space Tour
Star Gazing
Foyer








 The visuals demonstrate landscape around the park. The pedetrian flux through the site and the functions taking place due to proposed intervention.
The visuals demonstrate landscape around the park. The pedetrian flux through the site and the functions taking place due to proposed intervention.

