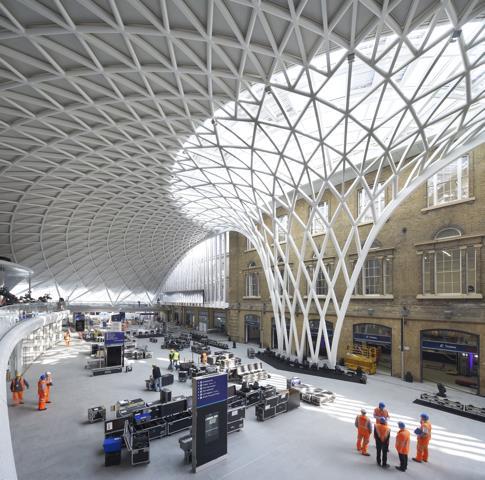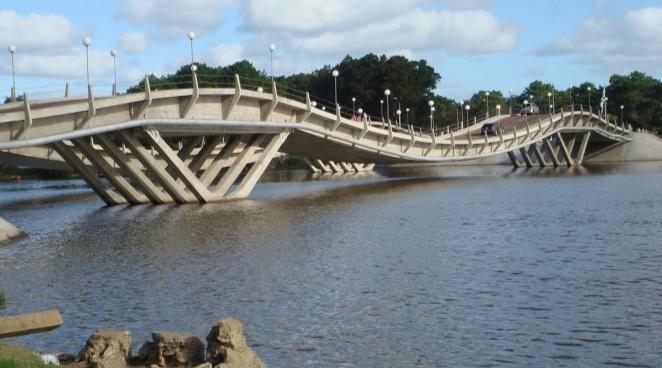
4 minute read
Case study
SHELL STRUCTURES
Shell structure, In building construction, a slight, bended plate structure molded to transmit applied forces by compressive, tensile and shear focuses on that demonstration in the plane of the surface. They are normally developed of concrete reinforced with steel work. Shell construction began in the 1920s, the shell emerged as a significant long-range solid structure after World War II. More complex forms of concrete shells have been made, including: ▪ Hyperbolic paraboloids ▪ Seat shapes ▪ Converging explanatory vaults
Advertisement


TYPES OFSHELL STRUCTURES
• Concrete shell structures, often cast as a monolithic dome or stressed ribbon bridge or saddle roof • Lattice shell structures, also called grid shell structures, often in the form of a geodesic dome or a hyperboloid structure • Membrane structures, which include fabric structures and other tensile structures, cable domes, and pneumatic structures.

CONCRETE SHELL STRUCTURE
MONOLITHIC DOME
A monolithic dome is a structure cast in a one-piece form. The form may be permanent or temporary and may or may not remain part of the finished structure. Monolithic domes are a form of monolithic architecture.


STRESSED RIBBON BRIDGE
A stressed ribbon is a tension structure. The suspension cables are embedded in the deck which follows a catenary arc between supports. Unlike the simple span, the ribbon is stressed in traction, which adds to the stiffness of the Structure.


SADDLE ROOF


A saddle roof is a roof form which follows a convex curve about one axis and a concave curve about the other. The hyperbolic paraboloid form has been used for roofs at various times since it is easily constructed from straight sections of lumber, steel, or other conventional materials.
GEODESIC DOME
A geodesic dome is a hemispherical thinshell structure (lattice-shell) based on a geodesic polyhedron. The triangular elements of the dome are structurally rigid and distribute the structural stress throughout the structure, making geodesic domes able to withstand very heavy loads for their size.

GRID SHELL
A grid shell is a structure which derives its strength from its double curvature, but is constructed of a grid or lattice. Large span timber grid shells are commonly constructed by initially laying out the main lath members flat in a regular square or rectangular lattice, deforming this into the desired doubly curved form.

HYPERBOLOID STRUCTURE
Hyperboloid structures are architectural structures designed using a hyperboloid in one sheet. Often these are tall structures such as towers where the hyperboloid geometry's structural strength is used to support an object high off the ground.

Membrane structures are spatial structures made out of tensioned membranes. The structural use of membranes can be divided into pneumatic structures, tensile membrane structures, and cable domes. In these three kinds of structure, membranes work together with cables, columns and other construction members to find a form.
Membranes are also used as non-structural cladding, as at the Beijing National Stadium where the spaces between the massive steel structural members are infilled with PTFE coated glass fiber fabric and ETFE foil.

S U S P E N S I O N S T R U C T U R E S
Building structures in which the main elements that support the load (wires, cables, chains, grids, sheet diaphragms, and so on) are subject only to forces of extension. Suspension structures, which exist under conditions of extension, make possible the full use of the mechanical properties of high-strength materials (for example, steel wire) their light weight makes it possible to cover structures that have extremely large spans.
The most straightforward type of plane structure is a wire attached to supports and from which are suspended components that take the local stress.
Examples
Scaffolds, rooftops, ropeways, and bridges for pipelines.

CASE STUDY HOME INSURANCE BUILDING, CHICAGO
The Home Insurance Building, built in 1885 and located on the corner of Adams and LaSalle Streets in Chicago, Illinois, went down in history as the world’s first modern skyscraper. Designed by engineer
William LeBaron Jenney.

The Home Insurance Building was completed in 1885; it originally had 10 stories and stretched 138 feet in the air. During its construction, city authorities were so worried that the building would topple over that they halted construction for a period of time so that they could ensure its safety.
In 1890, two additional floors were added at the top, bringing the total height to 180 feet (55 meters). In addition to being the first of a new generation of steel-framed skyscrapers built in cities across America and the world, the building set the standard for various other building innovations, including rapid, safe elevators, wind bracing and modern plumbing.
THANK YOU
REFERENCES:
https://www.designingbuildings.co.uk/wiki/Types_of_structure https://www.researchgate.net/publication/329013553_Overview_on_Space_Frame_Structures https://www.academia.edu/6244542/24_Space_Frame_Structures_24_1_Introduction_to_Space_Frame_Structures http://3dspaceco.com/public/user_data/shokouh/%D9%85%D9%82%D8%A7%D9%84%D8%A7%D8%AA%20%D9%84%D8%A7%D8%AA%DB%8C%D9%86/11 -_space_frames_construction.pdf

Department of Architecture, AMU










