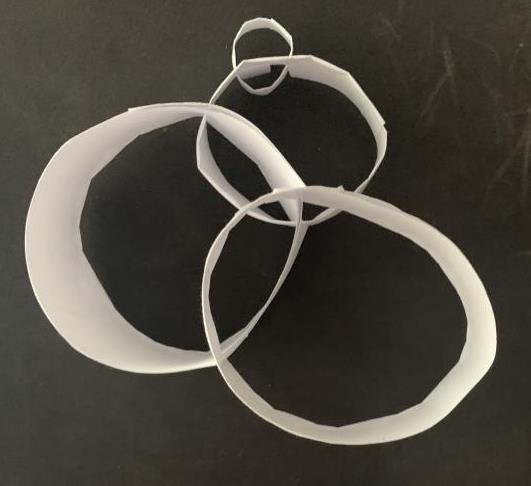
3 minute read
Paper Models
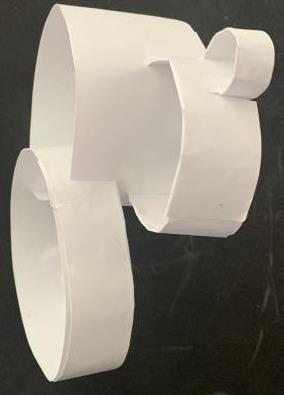

Advertisement
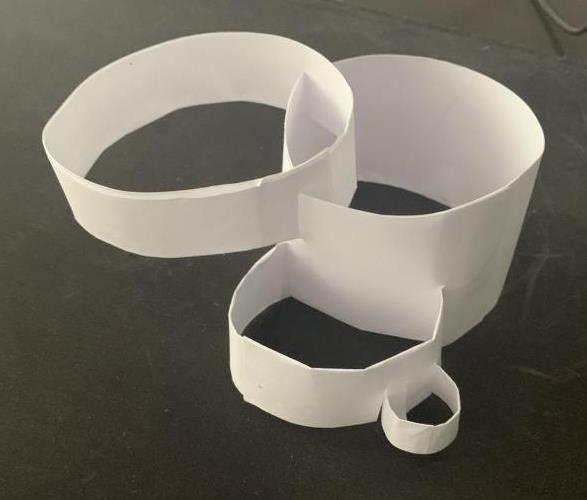
These drawings inspired by the models to the right, are simpler sketches just to experiment with circles overlapping with one another to create different designs and shapes. They also serve as the template for future ideas for furniture and elements in my building.
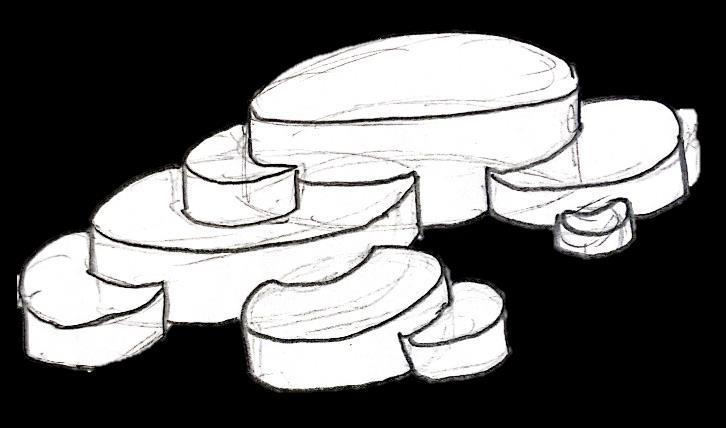
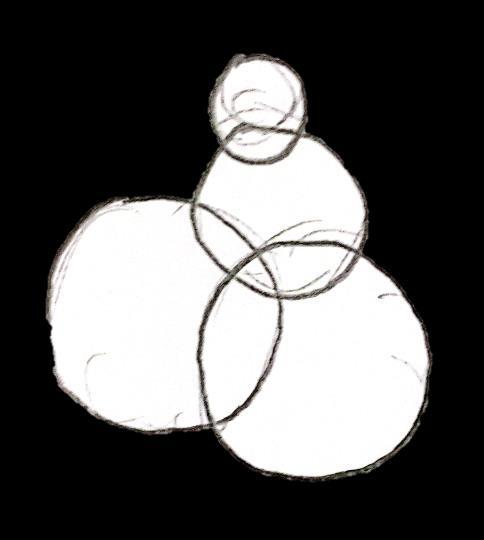

The left design could easily be used as a template for a seating area which is what I aimed for.



The fact there are different levels to everything is important as it gives the design depth. The varying layers also just provide more interesting elements to the structure which in turn makes the space around it feel less bland and basic.
The sketch above showcases an elevation viewpoint of a flowerpot design. The long lines poking out are supposed to represent flowers and other plants and I feel this would be a unique addition to the rooftop garden I plan to add.

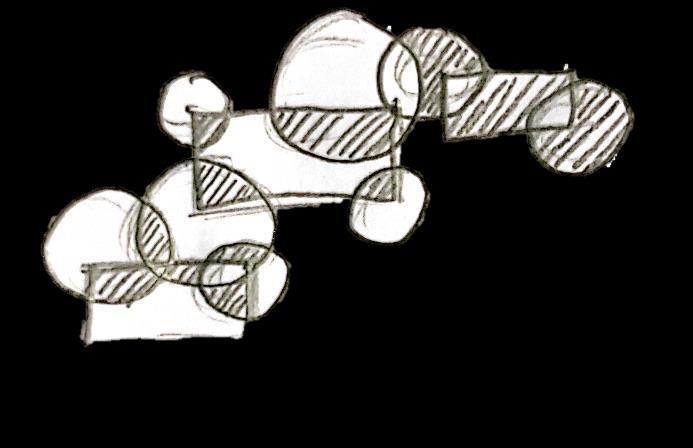
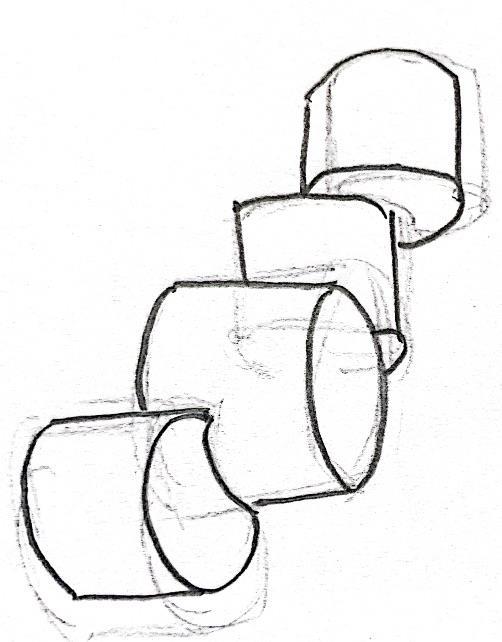

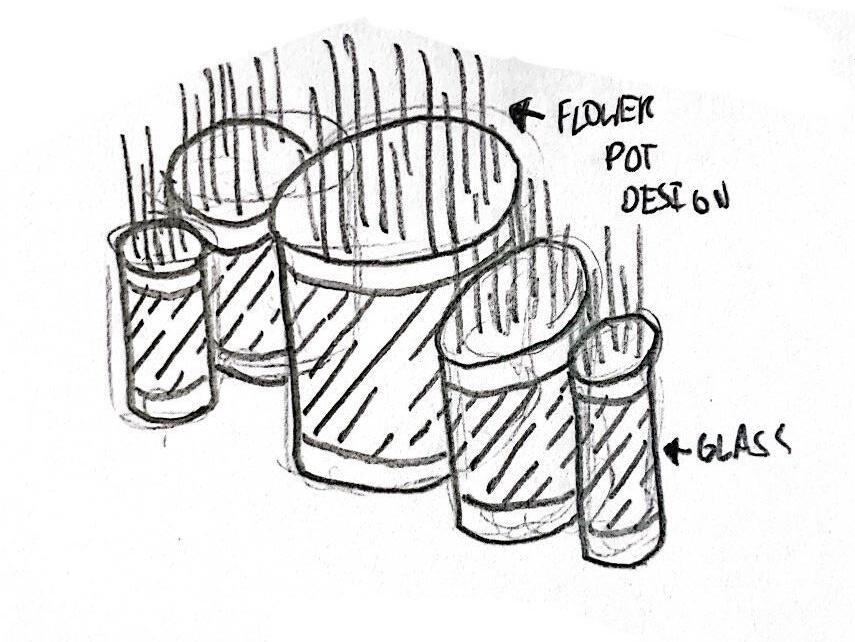
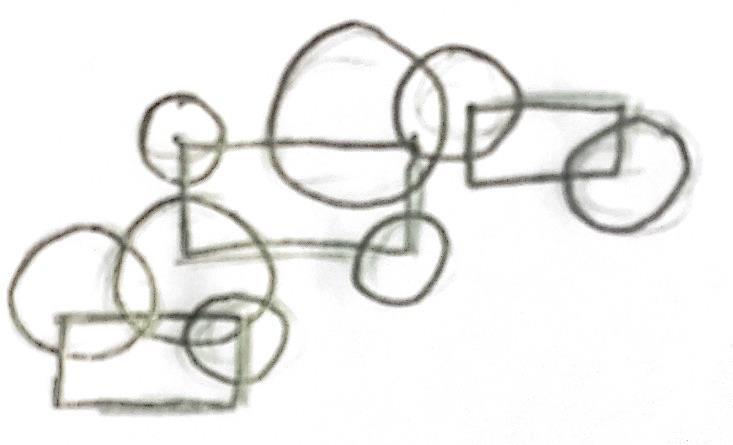
To the left are more conceptual ideas of combining circles with other shapes and seeing if there are interesting forms I could use as inspiration. I quite like the way I could combine rectangles and circles for interesting patterns –potentially used for a seating area layout or wall decoration.
Rectangle and circle design, striped area = raised ground



Only circles used and could potentially be used as a floor layout.
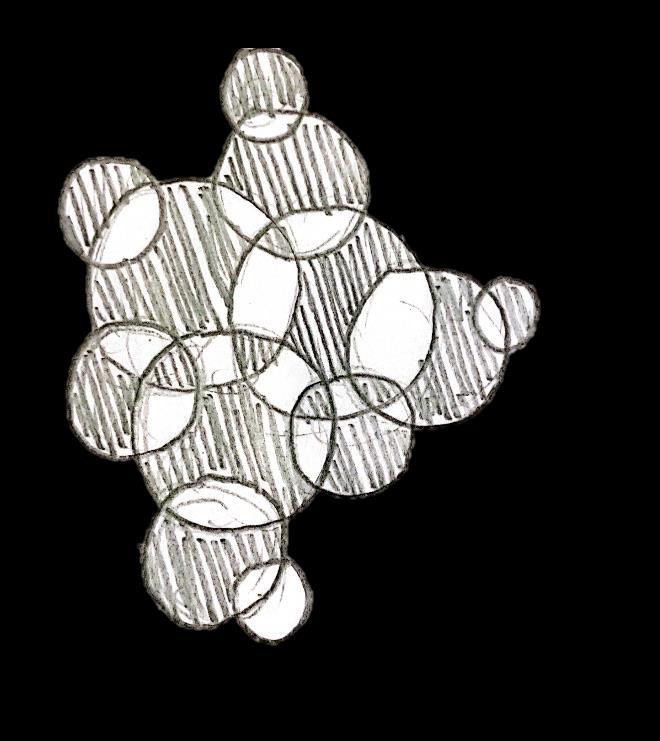
This model gave inspiration for interior aspects of my building such as the furniture and stairs. I quite like the circular design that blends well with the theme I'm going for
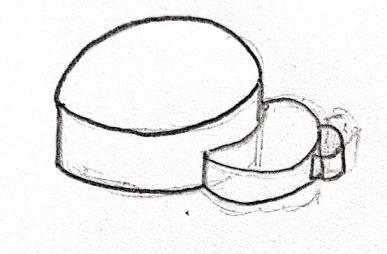

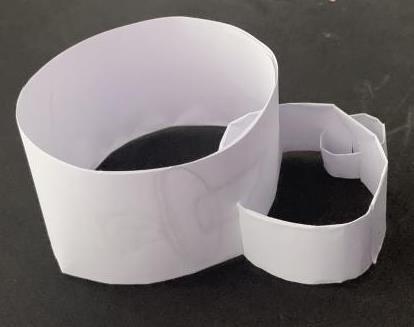
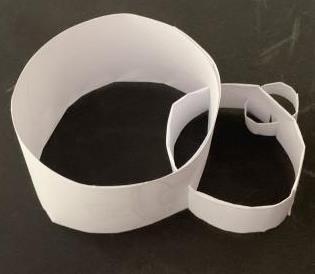


Most of these designs are kept simple with glass included as it would attach the furniture to the building's architecture and aesthetic.
The staircase design is one I will most likely keep as I like how each step attaches to the next, it can also very easily be used to spiral around.
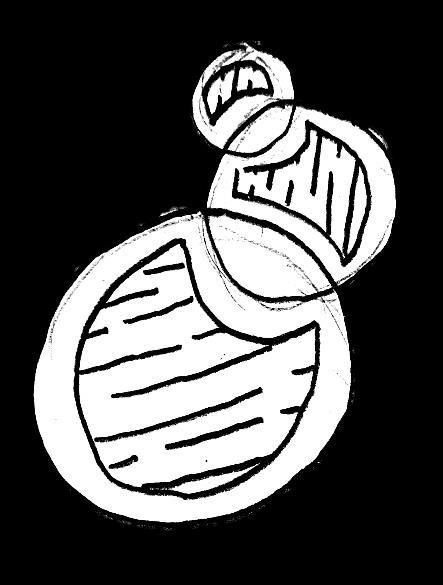



Above is me adapting on the paper model I made and attempting to create a unique bookshelf design using the model as inspiration. I feel the combination of circle and rectangle shapes is very effective in making an efficient as well as appealing design.
Bookshelf and elevation view
On this slide, there are multiple designs of book holders which all stem from the paper model I created. The use of circles overlaying each other was such a simple concept that brought forth numerous possibilities. Below showcases a Birdseye view of one of the bookshelf designs I have produced, and it also uses a combination of rectangles and circles. The shapes overlap each other adding depth to the design.
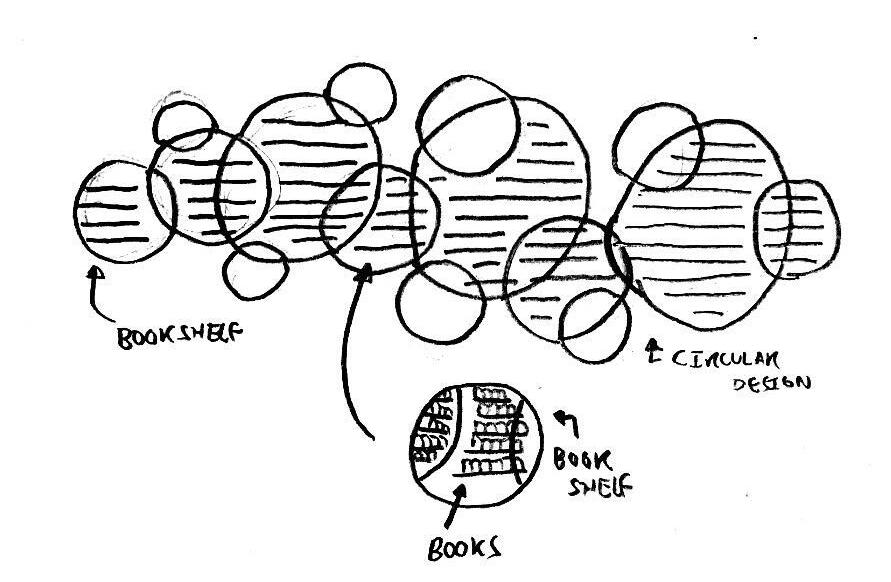

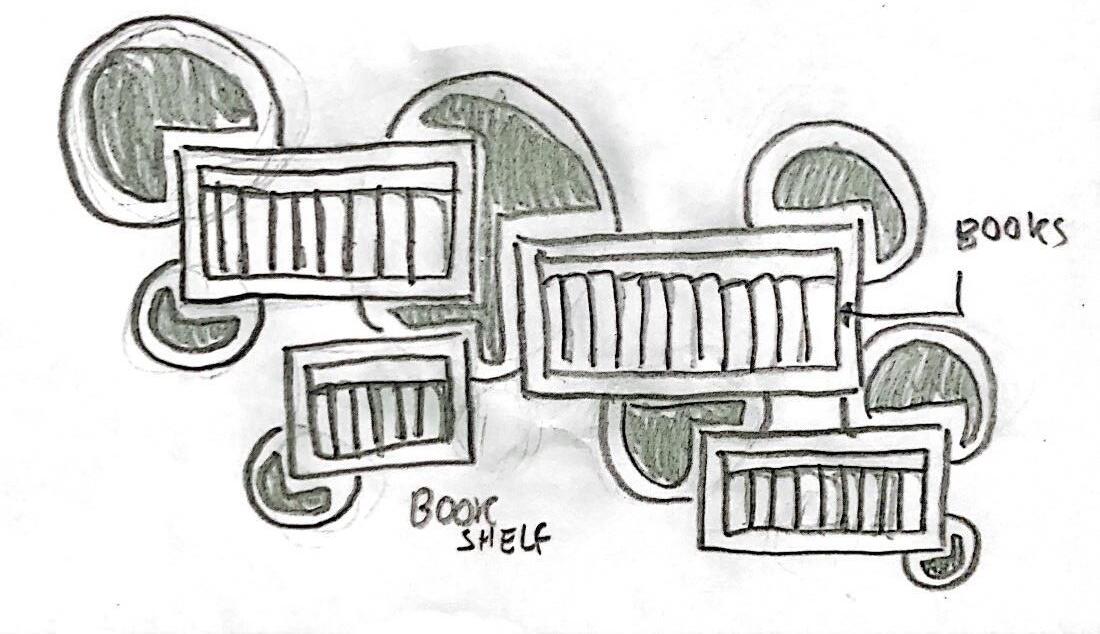
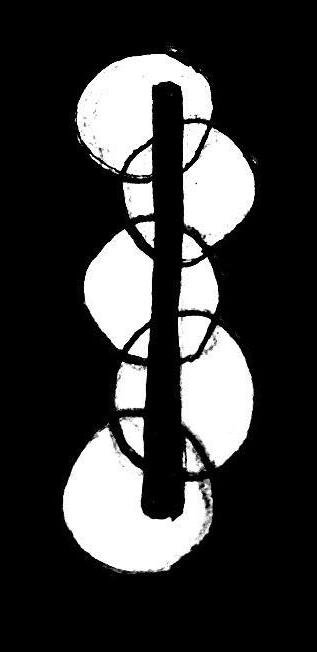
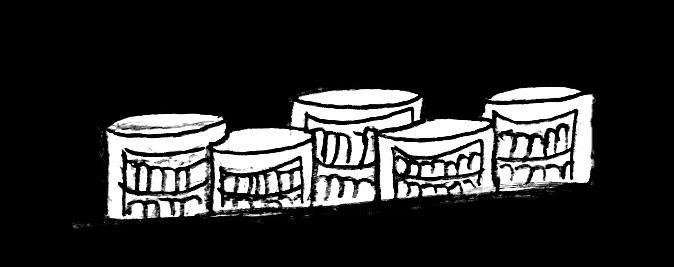
Side view elevation
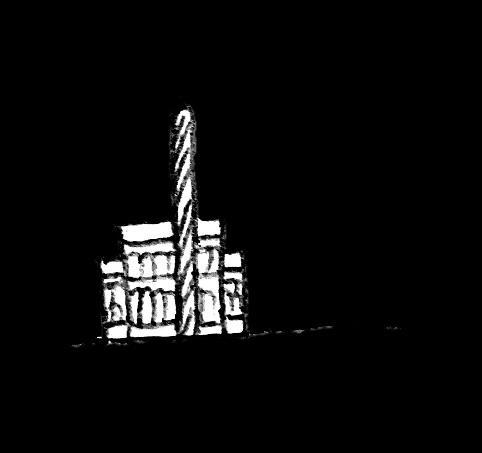
Birdseye View bookshelf/table design with wall in between
The wall separating the design felt like an interesting way of sectoring different parts of the building which is what I aim to do with this furniture.
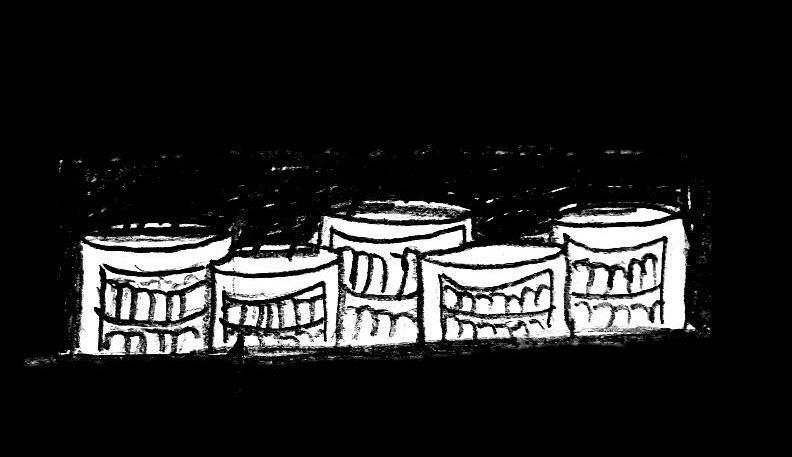
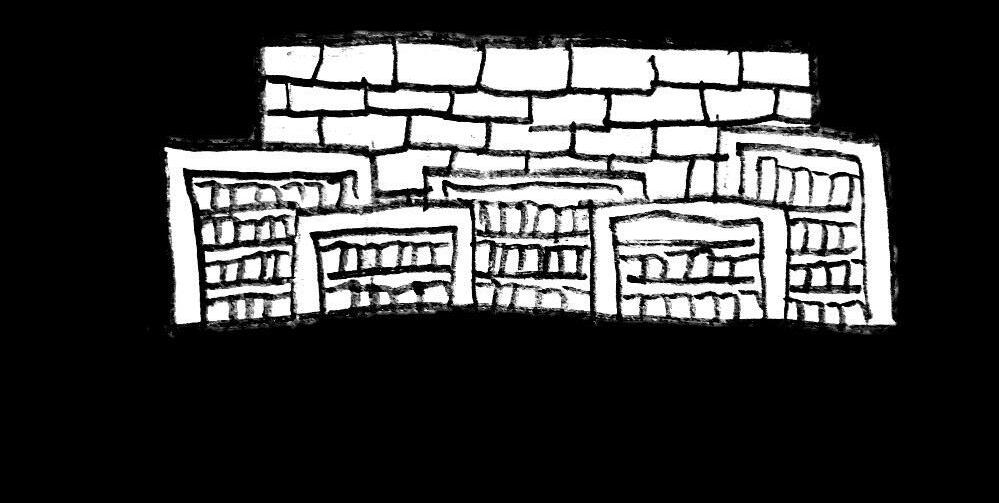
Could be used as a dome for reading
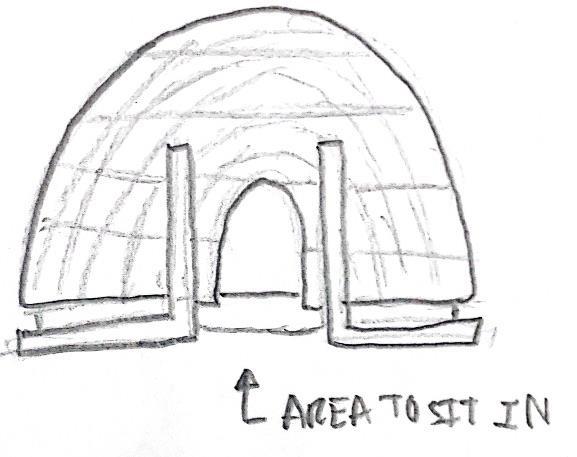

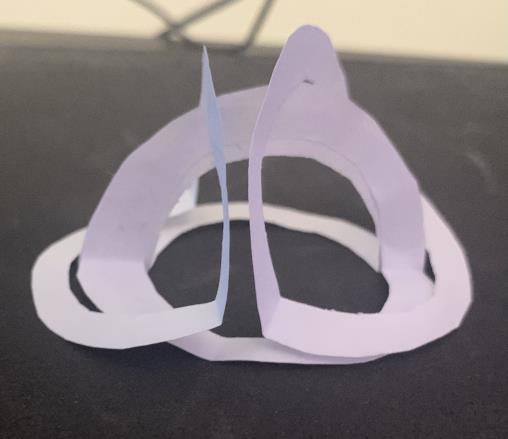
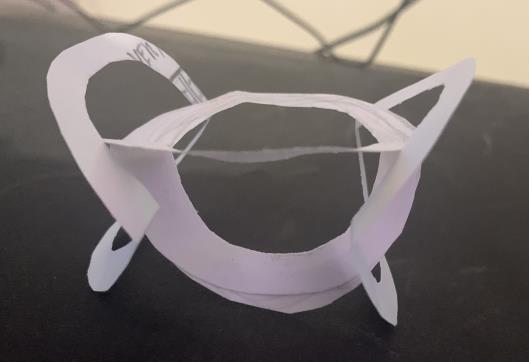

This model intrigues me as there are so many possible ways to develop and interpret it. I used it mainly as inspiration for furniture like tables.

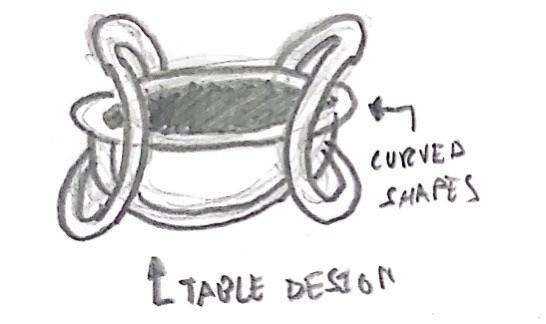
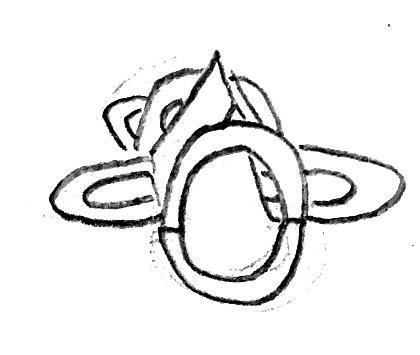

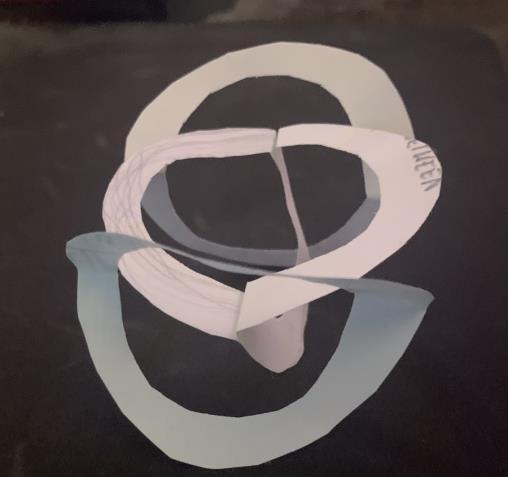
After doing more research and experimentation towards the theme of circles, I have come to the conclusion that implementing varying shapes on top of the use of circles helps create intriguing designs. Experimentation with a wider range of shapes and elements is what I will aim to do next.




Bookshelf design with curves
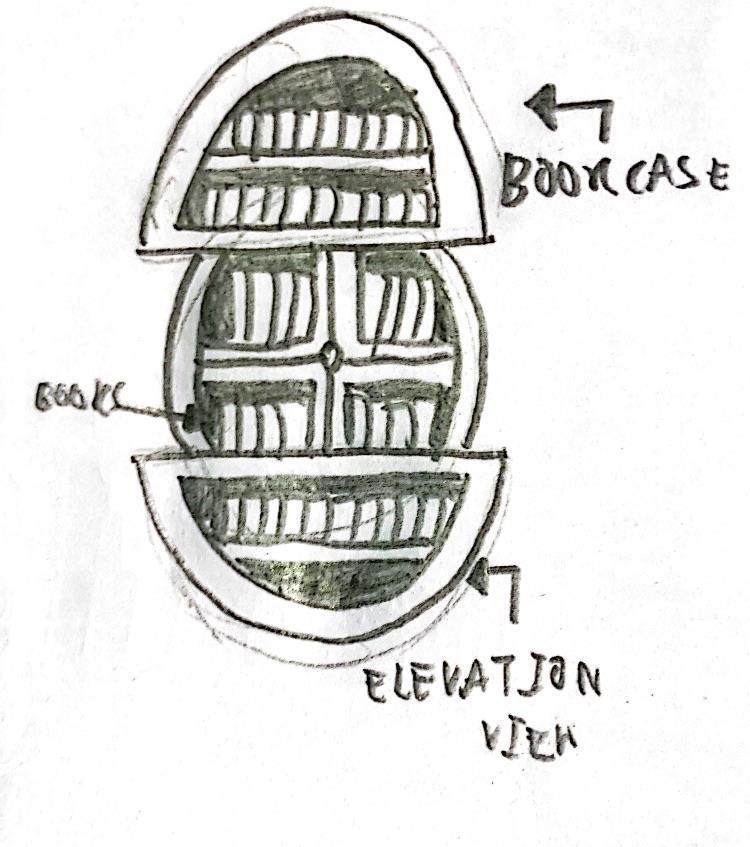
this model was very malleable, and I played around with the positioning of the different papers a lot to create a variety ideas.

The circle motif in this model was very interesting to me as it was what I needed for my building which has a central theme around circles.
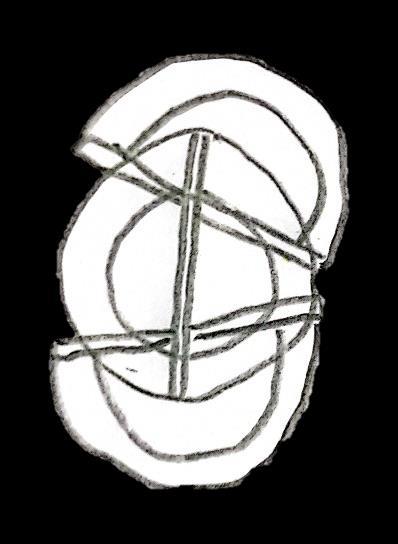
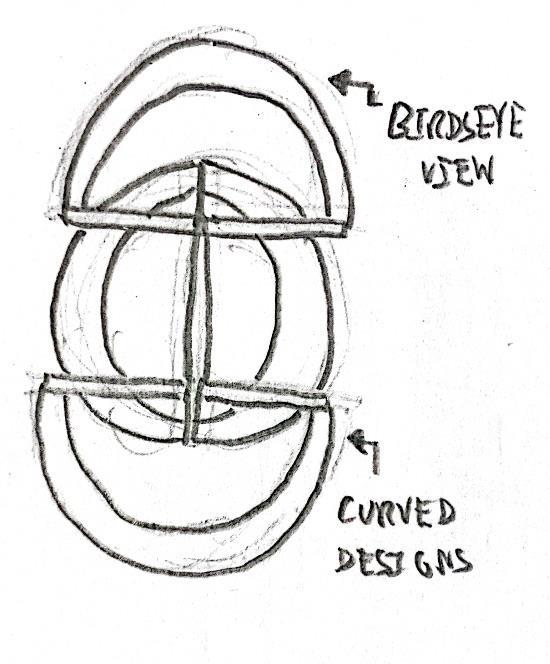
Original Paper Model
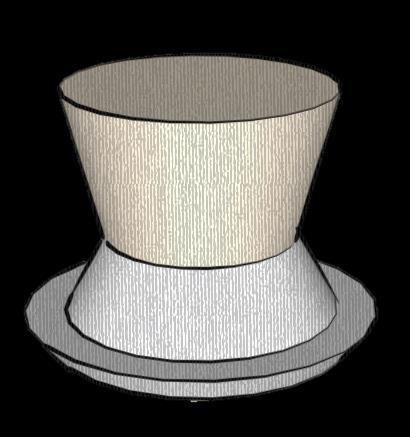
Rough Sketch-up Model Sketch with more development
This paper model that I decided to develop helped me understand how to merge circular shapes together on SketchUp. I feel that using multiple cylinders with varying sizes brings forth a dynamic design that has a lot more design options. I then decided to introduce smaller cylindrical pillars and merged them with the walls of the main structure. This created a striped design which I am keen to utilise in future experiments.
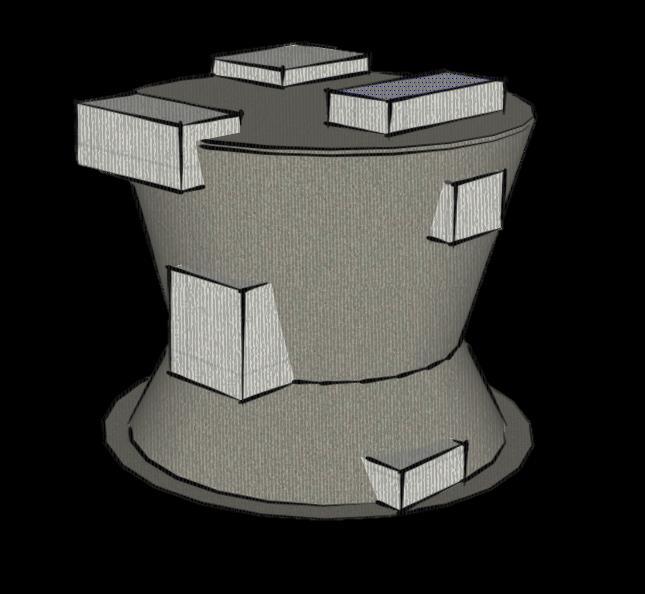
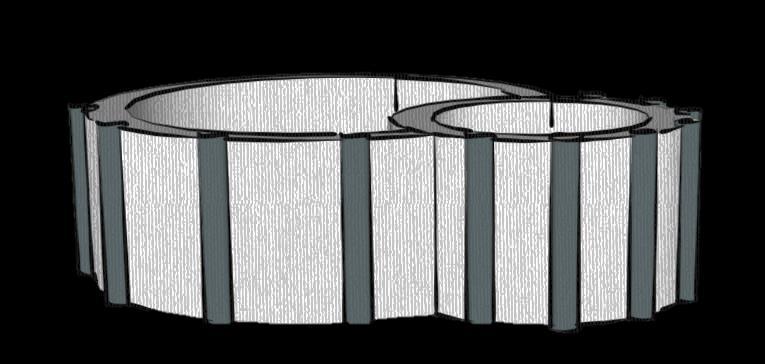
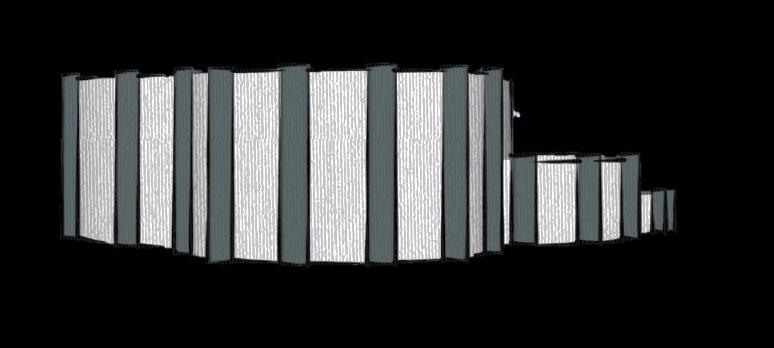
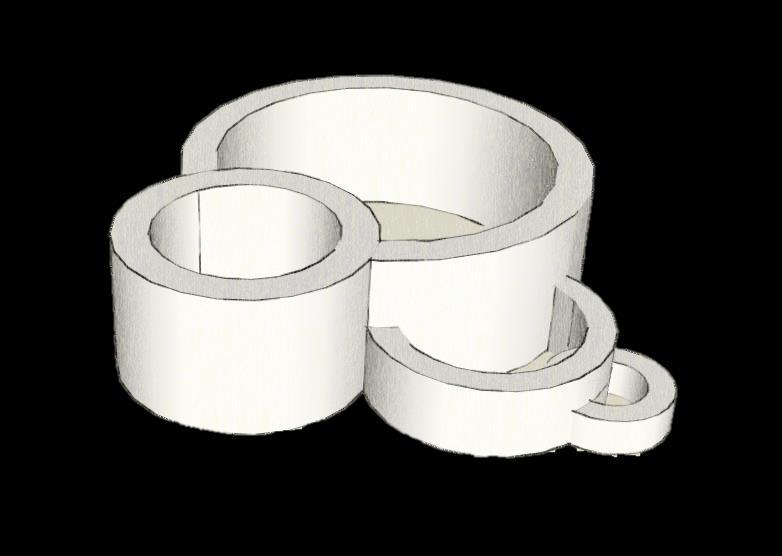

Here I was attempting to experiment more with SketchUp and create basic structures that were inspired from previous sketches / models. I then developed these structures to have more complex elements within them which I will utilise more in the future. I still retained the circular theme as I felt it was necessary to include.
Developed shape idea
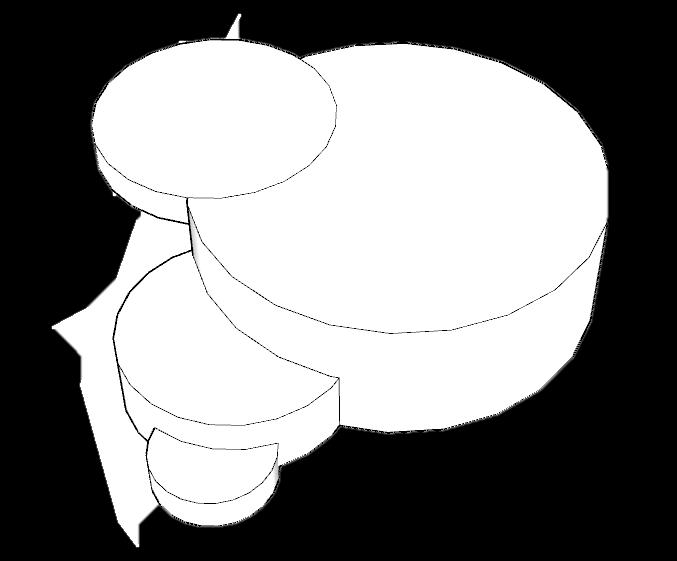

In the sketch up creation featured to the left, I decided to have cuboid shapes pop out of the main shape structure. This added another layer of depth, helping make a more interesting model. I felt that these cuboids could then have windows placed on top of them, providing a source of light for the inside building.

Striped Design
Potentially place window design alongside stripes



The sketch up model presented to the right shows my attempt at experimenting with window shapes and patterns. I used the bottom sketch as inspiration, but I feel that this sketch up model is too randomly assorted. There is still a very strong circular theme showcased through this design.



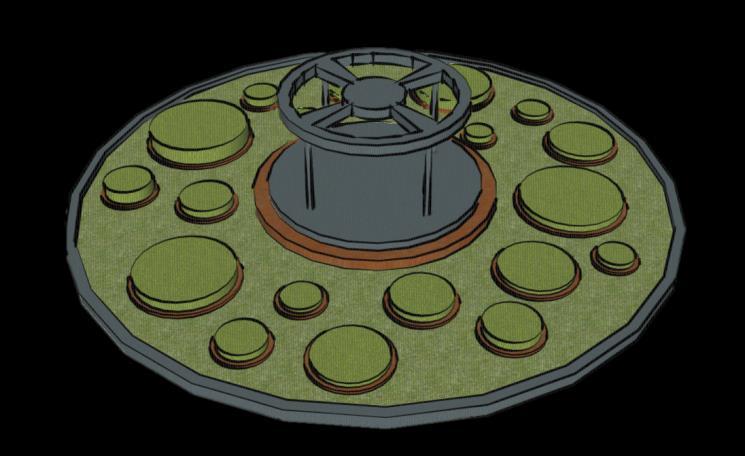


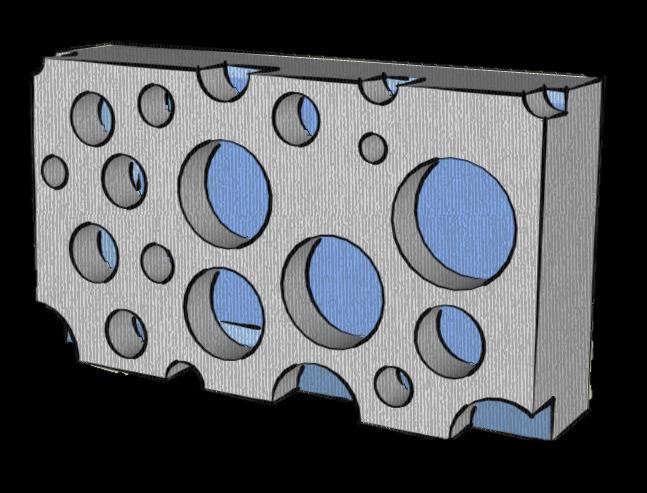
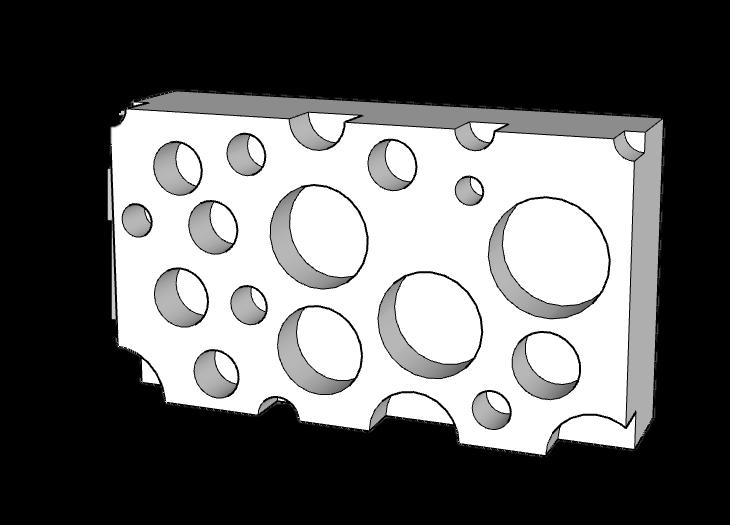


This rough rooftop garden sketch was something I chose to develop on sketch up as it provides a nice addition of greenery and plant life to my building. I tried multiple variations of colour ways that would suit the green tone of the leaves and found that grey was the best option. This along with wood provided with a very modern colour palette that fits in with my planned aesthetic.








