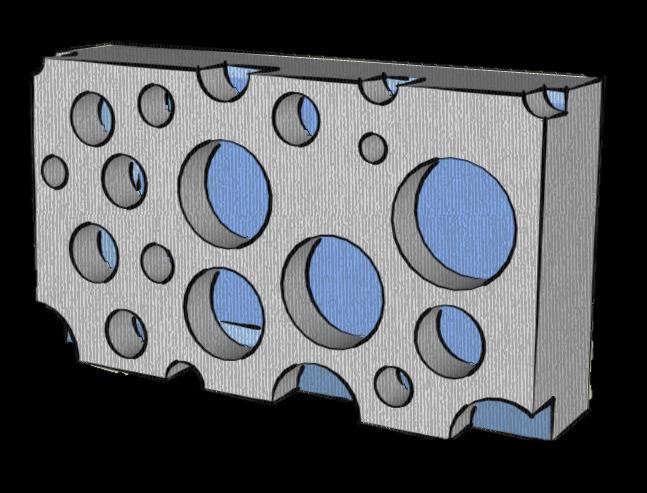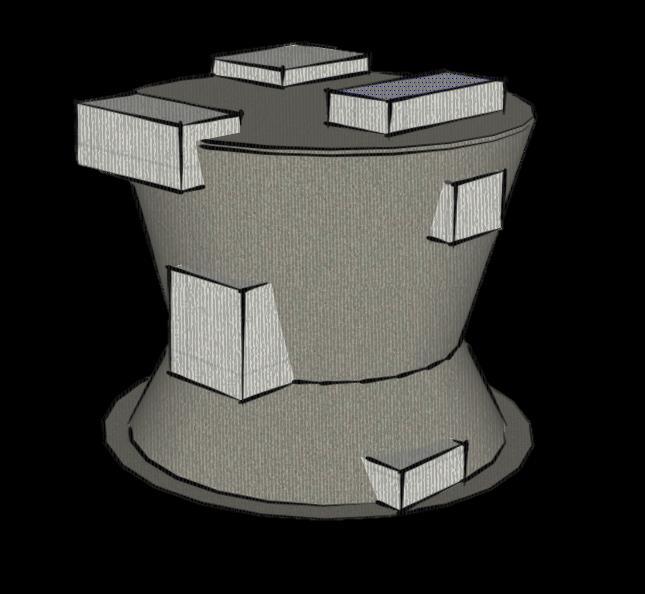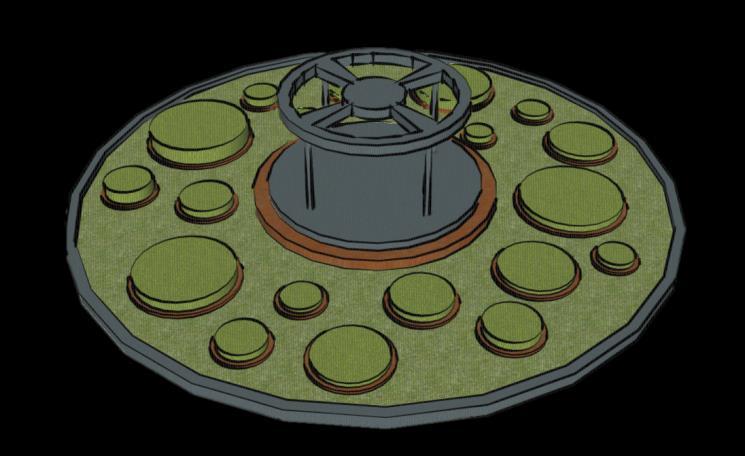
6 minute read
Assemblage Theme
Assemblage is essentially the combination of varying separate elements, to create one larger structure / form. In my design, I would like to use the assemblage theme but in a simpler way, utilising different shapes and keeping my building rather geometric. On this page are buildings I drew inspiration from due to the fact they’re an assemblage of multiple sized shapes placed together. This creates a unique form of architecture, a geometrical and complex form that I feel would work well with my original circular theme.
The organised and formal window design makes the building more structured and connected.
Advertisement
The paper model to the left serves as.
This building is made up of the same cuboid shape but with varying lengths. We can see that the placement of each cuboid is rather arbitrary yet in the end composes a structure which seems well balanced and connected. The cuboids are also stacked on top of each other which is something I am extremely fascinated in. This is something I will implement onto my building as it gives height but also keeps a consistent design onto the entire structure. The use of excessive windows also gives the building a more modern touch, in this case pairing well with the black and white colour palette. These windows also have a rather unique placement plan, with the windows arrangement being different on each cuboid.







The paper model to the left serves as inspiration for different exterior designs for 1 floor. I quite like the idea of having rectangles and other objects popping out from the building as it gives it a unique flare/ touch from an otherwise boring exterior. It stands out much more and it also opens more possibilities to do with the theme of assemblage





With these drawings, I decided to draw multiple floors as well as varying designs and concepts. I still stuck with the idea of having shapes sticking out from the main cylinder base, but I branched out with the positioning as well as the type of shape used. Overall, the irregular cuboids positioned randomly on the walls were my favourite design as it was the most unique and interesting.

Combining cuboids and cylinders to make a design


After drawing multiple different designs, my favourite is the top middle with the very distinct shaped exterior. It has 3 cylinders merged as well as cuboids sticking out from the walls. The windows merge with these cylinders creating a very interesting and efficient look. This design also contains multiple rooftop segments meaning more spaces to place greenery/plants.
Walls have striped pattern



This model serves as inspiration for building exterior patterns. The striped design adds another element to the structure, making a plain wall a little more interesting.
The opening gate of the building suits the rest of the building’s design very well
The model could be used as the building block of my design as I aim to have a circular base/focus in my building. The pattern enhances this and I feel adding a theme of assemblage to this model will create an even more interesting design.

I could implement the assemblage theme easily into this model as I feel the circular shape could be made with varying sized cuboids.







Opening/Entrance

Varying the heights of each separate cuboid brought forth a more abstract design.


I combined different components to create the model shown at the bottom right. The cloth resting below the cardboard model holds it up and has a more fluid shape compared to the stoic shape of the strip of cardboard. It connects with the wooden base that represents the ground of the model. This provides interesting ideas on how the underground building will connect with the rest of the building.



The Square base of the sketch up model is something I want to include in my final model as it attaches to the ground very nicely.






The striped wall strip is connected via beams.
For my building, I want to include multiple floors and a rooftop garden. The stacked design below utilises the model’s striped wall design. Not only does this add onto the theme of assemblage but it gives the illusion that the building is taller than it already is. Duplicating the design on top of one another also creates a balanced and symmetrical design striped rectangles represent beams that support the structure blue bricks. I’ve stacked them together to make a tall design that could serve as inspiration for my main building’s structure.


I quite like the assembly of varying cube sizes; it creates depth yet keeps a consistent design.











Below I used windows to fill in the cube’s empty faces. This concept is something I’ll use in my other design.


To the left is a building with curved corners rather than the sharp corners of the model. I prefer the model’s version better as it is more defined with the sharp corners.
This model is my introduction to the assemblage theme. Placing together different sized cubes brings forth interesting combinations. I believe that I will delve deeper into this theme through using different shapes altogether as it will create even more bizarre shapes. My building will utilise this concept through its outside structure.
Different sized Cubes/cuboids



Asymmetrical Designs


Glass on one side
The theme of assemblage works perfectly with cubes and cuboids. They can create interesting formations when placing multiple cubes with one another. I feel that utilising cube shapes in my building's exterior will make the building overall more appealing and distinct to look at. The cubes would be placed in a way that make it pop out from the main structure.
Stacked Cubes






The model provides a lot of inspiration surrounding the assemblage theme. Changing the cubes into other shapes creates a wide variety of ideas that I could use for my building. It also helps me understand the concept of stacking objects on top of one another. These are both themes I would like to utilise as I want to create a 3-floor building. Using cylinders have also reintroduced the theme of circles into my design
I like the idea of having a Cylinder as the primary shape of the building like the drawings above and to the right.
To the right showcases a design built of just cylinders. Although I like the combination of different sized shapes, a variety of different shapes such as cubes and cuboids could create a more unique assemblage,.
Final Design
Cylindrical base building with cuboids/cubes popping outside of the main structure






Roof top garden inspiration
Striped Wall Design
Circular theme



Window shape experimentation

Stacked Structure with Varying shape sizes




Circles connect with other shapes
Circle shaped buildings merged together
Different colours used for different forms
Using all my prior ideas, I have begun to create the building blocks of my final design. Below showcases ideas and designs I have researched that I hope to implement onto my final building. I then further developed some of these ideas, combining the theme of circles and assemblage onto my final design. I really like the idea of a point of the design

The 4 ideas showcased above have been further developed and experimented on to better fit the main structure I have designed.


Above shows the idea process of my design and what the main structure of the building’s exterior will be.





Utilising all the designs on this page, I have created the sketch to the left which is still a very early in development design of what I want my final building to look like. I really like the irregular and asymmetrical design of the 3 cylinder The cross-hatching pattern adds an interesting element to the cube shape





To the right is the progression as I develop my initial design sketch into what I’ve envisioned for my final design sketch. I decide to stick with the general structure introduced by my other designs however I have decreased the overall height of the building to make it more proportionate.
Below is another potential design path I could take for the building. This design feels like it connects the entire building more as the supporting pillars branch onto different buildings.



Roof garden was kept Pillars used for support remain for key design
The open entrance is still utilised as I want the space to be easy to exit and enter as well as go through since it is placed in between an underground passage.
Above is what I feel can act as my final model’s design.
The final sketch presented on the left utilises multiple window shapes and sizes. We can see the two being showcased on the right as each has a unique form that stops the building from being mundane and basic. The fences placed on top of the square windows adds depth as well as making the design overall more interesting.














